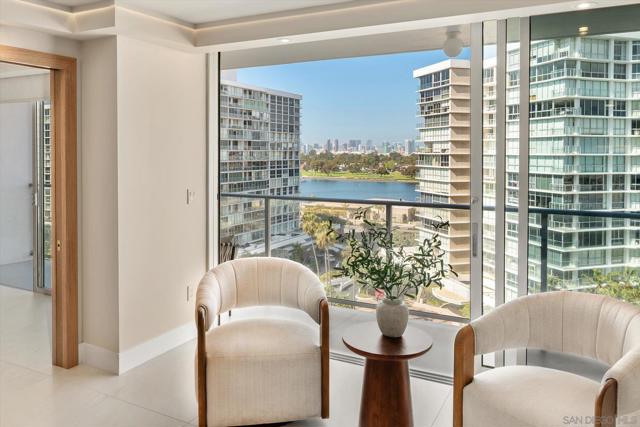Search For Homes
Form submitted successfully!
You are missing required fields.
Dynamic Error Description
There was an error processing this form.
Canton
11747
Studio City
$2,699,000
2,950
5
4
Step into your own private sanctuary in the highly sought-after Carpenter School District! This beautifully remodeled 4-bedroom, 3-bathroom home features an additional 1-bedroom, 1-bathroom guest house and a finished garage flex space, perfect as a gym, office, or creative studio. From the moment you arrive, the property sets a magical tone, surrounded by serene gardens and towering trees. You'll cross a charming little bridge to reach the front doors, where the home's character begins to unfold. Inside, every detail has been thoughtfully designed. Lime-washed walls create a timeless, organic feel, complemented by engineered hardwood floors throughout. The living room features stunning floor-to-ceiling windows that flood the space with natural light, creating an airy, uplifting atmosphere. The chef's kitchen boasts custom cabinetry and marble counters, with a charming breakfast nook tucked in the corner. Each bedroom has been meticulously designed, with none sharing walls, offering ultimate privacy for everyone in the family. The luxurious primary suite includes a private patio overlooking the gardens, a beautiful custom vanity, a soaker tub, and an oversized walk-in shower. The guest house offers a spacious living room with a cozy fireplace, plus a separate bedroom complete with a walk-in closet and full bath - ideal for visitors, extended family, or a private home office. Outdoors, the thoughtfully landscaped grounds provide a completely private retreat, ideal for relaxation or entertaining. Located just minutes from Sportsmen's Lodge and all the best shops and restaurants along Ventura Boulevard, this home perfectly blends an idyllic private sanctuary with unmatched convenience.
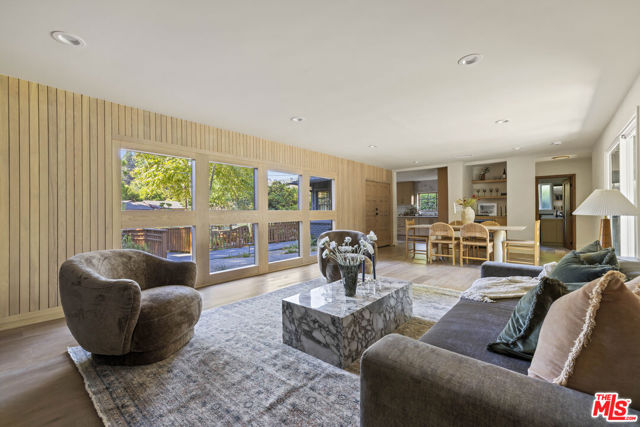
Sanchez
5280
Los Angeles
$2,699,000
2,900
4
4
Welcome to this thoughtfully expanded and exquisitely designed modern residence offering approximately 2,900 square feet of refined luxury and comfort. Enhanced by multiple 6" architectural bump-outs this home showcases added dimension, space and eye-catching style throughout. At the heart of the home, the chef's kitchen is a true centerpiece featuring a 48" panel-ready refrigerator, built-in island mini fridge, custom cabinetry and a striking 10-foot Taj Mahal island with dramatic waterfall edges perfect for entertaining in elevated style. The spa-inspired primary suite offers a serene retreat complete with a luxurious bath, elegant finishes and a private toilet room. Skylights throughout bathe the interiors in natural light while expansive windows offer breathtaking 270-degree panoramic views from the hills of Bel Air to the skyline of Downtown Los Angeles. Additional highlights include: Full security camera system, Multi Zoned HVAC with custom controls for personalized comfort, smooth stucco exterior, rich hardwood flooring throughout and built-in 5.1 surround sound system. The backyard's upper-level landing presents an ideal opportunity for a pool or lounge area to maximize the panoramic city views while the expansive 400-square-foot deck above the garage creates a perfect space for entertaining and gatherings. Unbeatable location - Just minutes from the new Whole Foods, Trader Joe's and only 5 minutes from vibrant Downtown Culver City. Explore local hotspots like Erewhon, Salt & Straw, The Culver Steps, Philz Coffee, Laurel Grill, The Culver Hotel, Destroyer, Vespertine and many more. Nearby West Adams serves up an acclaimed culinary scene with Cento Pasta, Miz La La, Alta, Chulita and Highly Likely Cafe. Local favorites such as Hilltop Coffee, Jon & Vinny's and Simply Wholesome are right around the corner. Enjoy outdoor adventures on the 13-mile Park-to-Playa bike trail including access to 401 acres of Kenneth Hahn State Park or explore neighborhood gems like the historic Helms Bakery, Pasta Sisters and the dynamic Platform. With easy access to the Expo and Crenshaw Metro lines plus direct routes to LAX, you're seamlessly connected. All of this in a centrally located neighborhood just 5 minutes to Culver City, 15 minutes to Downtown LA and 20 minutes to the beach.
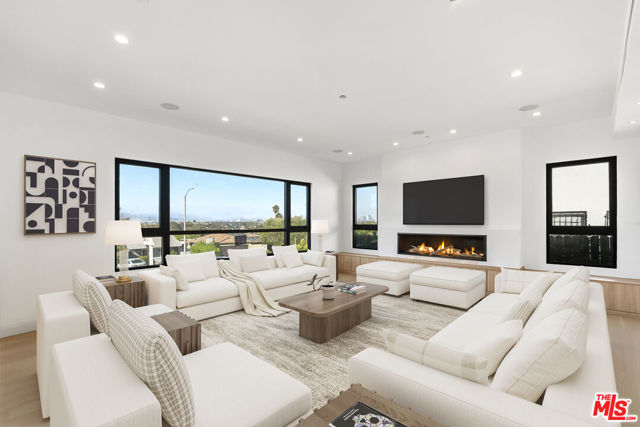
Cliff
320
Aptos
$2,699,000
3,356
3
4
Just above Rio Del Mar Beach, 320 Cliff Drive captures the essence of Aptos where light, space, & ocean air shape the rhythm of daily life. With 3,356 sq ft of thoughtfully designed interiors & a generously sized lot, this home offers room to unwind & room to gather. The main living area is bright & open, with floor-to-ceiling windows overlooking the beautifully landscaped garden for a serene sense of privacy. Downstairs includes a bedroom, an office (previously used as a 4th bedroom), & a full bath, plus a versatile sitting room with its own bathroom & private entrance - ideal for guests or multi-use living. At the heart of the home, the kitchen blends form & function with double ovens, three sinks, a walk-in pantry, & a serving pantry with wine fridge, 2nd dishwasher, & ample cabinetry. Enjoy coffee in the breakfast nook, lunch at the island, or dinner parties in the formal dining room. Upstairs, the primary suite & a second bedroom sit beside a comfortable family room with wet bar, opening to a large deck - a tranquil spot for sunsets, Pacific Ocean glimpses, & coastal breezes. With an elevator, abundant storage, & multiple covered decks & patios, this home combines comfort, flexibility, & understated sophistication, just moments from the beach & all that Aptos has to offer.
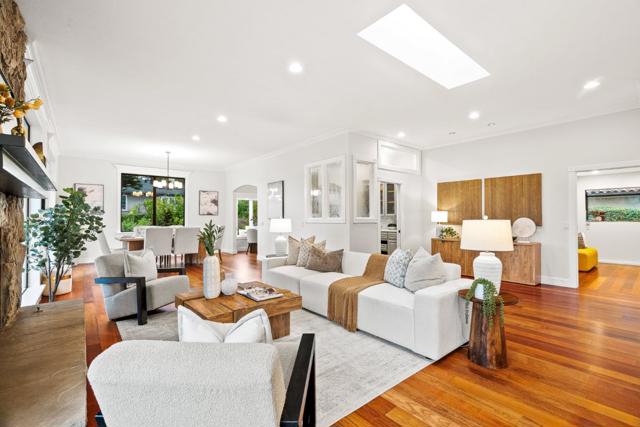
Via Maggiore
671
Chula Vista
$2,699,000
4,770
5
5
Back on the Market!!! This is your opportunity to a luxurious semi-custom former model home, there's no other property similar to this traditional, impressive, private, prestigious property situated within the exclusive Bella Lago Community. Spanning approximately 4,770 square feet, offers 5.0 bedrooms, 4.5 bathrooms, One bed + 1 ba downstairs + an Office space. 3.0 car garage, plenty of space for more.... It is tastefully furnished and professionally decorated by exclusive designers, offering timeless elegance throughout. Located on a generous, flat, and usable lot of 32,234 square feet, with no rear neighbors, to enjoy privacy, wonderful mountains and Lake views!!! Residents will appreciate the significant savings with Mello-Roo's fees at only $47.00 per month. The property boasts a resort-style backyard, complete with a pool and spa, offering a dream-like setting for relaxation and entertaining amidst serene mountain and Eastlake panoramic vistas!!! The interior features elegant marble floors and an open-concept layout, seamlessly connecting the formal living areas to a gourmet chef's kitchen. This culinary space is equipped with premium stainless-steel appliances, granite countertops, custom cabinetry, and an oversized center island. Additionally, a large and private guest room with its own bath is conveniently located downstairs. Seller is highly motivated. Only 1 HOA not (2) View... The scene of Eastlake a mirror of tranquility and mountains around have a painterly quality, as if brushed onto canvas with masterful strokes, capturing both the grandeur and intimacy of nature.
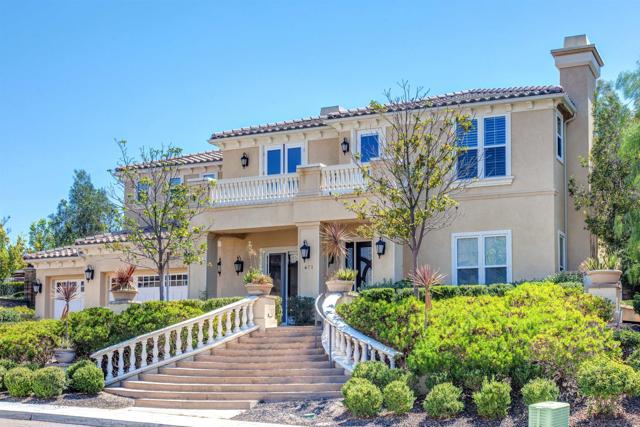
Cedar Unit A & B
203
Newport Beach
$2,699,000
1,804
4
3
Exceptional Newport Beach Duplex – Steps from the Sand. This rare short-term rental permitted duplex presents an incredible opportunity for both investors and owner-users. Just two blocks from the beach, the property offers versatility with two distinct residences: a spacious 3-bedroom, 2-bath upper unit and a 1-bedroom, 1-bath lower unit. The upper residence showcases vaulted wood-beamed ceilings, abundant natural light, and a private roof deck with ocean views. Glass sliders create seamless indoor-outdoor living. The lower unit features its own private patio with French doors—perfect for entertaining—as well as air conditioning for year-round comfort. Both units are thoughtfully updated with stainless steel appliances, cozy fireplaces, en suite primary bedrooms, double-pane windows, fresh paint, and laminate/tile flooring. Additional highlights include washer/dryer, a 2-car garage, 2 carport spaces, and a prime Newport Shores location. Live in one unit and rent the other, or maximize income with both—this property is ideal for investment, rental income, or 1031 exchange. Enjoy the best of coastal living along with award-winning schools, world-class dining, coffee spots, and entertainment—all just moments from your door.
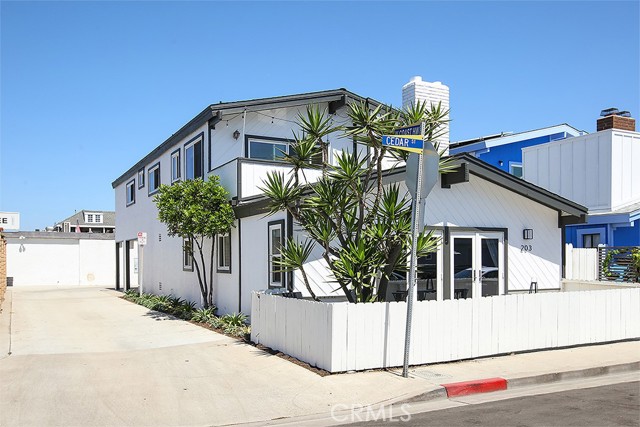
Blossom
3310
Redondo Beach
$2,699,000
2,990
4
4
Listen… If having it all—a spacious, brand new home in Redondo Beach’s best school zone—sounds almost impossible... then this is the most exciting news you’ll read today. Imagine stepping into nearly 3,000 sq. ft. of pure freedom, a free-standing townhome with NO shared driveway. That means privacy, quiet, and the feeling of a real single-family residence, right down to the fresh landscaping outside your private yard area. The heart of the home: a kitchen designed for actual living—with stainless steel appliances, six big burners ready for Sunday pancakes or pan seared steaks, a massive island (with a utility sink,) and smart storage in every nook. French oak floors flow beneath your feet as the living room’s wall of windows slides open to fresh air and sunlit outdoor dining. There’s a fireplace for cozy nights, a beverage center steps from your favorite chair, and, best of all, solar panels already installed. Perfect for energy efficiency and savings every season. Upstairs, it gets better... The primary suite is a retreat you’ll want to come home to every day. Three more generous bedrooms (one with its own ensuite for guests who deserve comfort). There’s a second-floor family room for movie marathons, homework, or just hanging out, plus a bright laundry room that makes chores a breeze. Here’s the kicker: You’re minutes from commuter routes and every amenity Redondo Beach is famous for, from parks to waves to dining to award-winning schools. Don’t settle for almost, live the good life in a brand new home nobody’s lived in before. If you’re serious about landing the best of Redondo Beach, this is your chance. With homes of this quality, everybody wants in. Don’t wait: tour today before someone else claims the dream. P.S. Just think how proud you’ll feel knowing your next home truly sets you apart... bigger, newer, and more private than you thought possible in Redondo Beach. Isn’t it time you got the very best?

Crest
1543
Los Angeles
$2,699,000
2,554
4
3
Charming, fully remodeled two-story California cottage in the heart of Pico-Robertson, offering 4 bedrooms, 3 bathrooms, and a versatile guest house. Step into a spacious great room, ideal for hosting, with seamless flow between living and dining areas. The adjacent family room, off the modern kitchen, doubles as a casual dining space. The updated kitchen boasts white arabesque tile, top-tier appliances including a built-in refrigerator, countertop range with hood, and double ovens and a built-in breakfast nook under a charming Victorian arched window with intricate mullions. The downstairs primary suite features dual vanities and a luxurious shower with river rock tile. A second downstairs bedroom connects to a guest bathroom with glass tile flooring. Upstairs, a landing with built-in bookshelves creates a cozy family retreat. One upstairs bedroom includes an attached playroom with charismatic angled ceilings, while another bedroom sits nearby. The upstairs full bathroom, with separate shower, tub, and dual vanity, offers ample space and style. Outside, a long gated driveway ensures privacy, complemented by a sprawling lawn perfect for outdoor activities. The converted garage studio, equipped with HVAC and a private bathroom, is ideal for guests or a home office. Recently renovated, this home is steps from Pico Boulevard, blending classic charm with modern upgrades in one of LA's most desirable neighborhoods.

Dorothy
3439
Topanga
$2,699,000
3,089
4
4
Dramatic Price Reduction! Step into a world of timeless elegance where nature and architecture meet in perfect harmony. Just minutes from Calabasas, Viewpoint School, and The Commons, this extraordinary custom estate offers the rare opportunity to live in a castle-like sanctuary surrounded by nearly 1.5 acres of enchanting oak trees. A meandering manmade creek flows through the property, creating a serene backdrop for multiple outdoor living spaces designed for both intimate evenings and grand gatherings. Every detail of this 3,000 sq. ft. residence, reflects artistry and craftsmanship—its stone exterior evokes the romance of old-world European estates, while its interiors blend warmth, sophistication, and comfort. Inside, discover 3 luxurious bedrooms, 4 bathrooms, a stately office with private entrance, a mud room, formal dining room, and an inviting family room that opens to the gourmet kitchen. Natural light floods the home, highlighting its timeless finishes and the seamless connection to the outdoors. More than a home, this is a private retreat—a place where elegance, serenity, and exclusivity create an unparalleled lifestyle in the heart of Topanga.
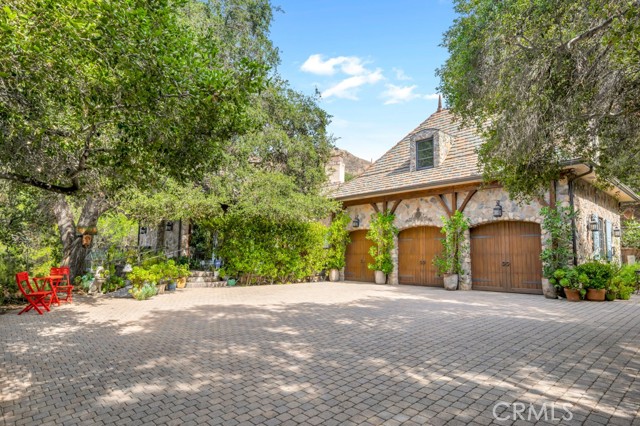
Lomita
608
El Segundo
$2,699,000
2,506
4
3
608 Lomita St, El Segundo Move-In Ready with Major Upgrades and Prime Location Welcome to 608 Lomita Street, a beautifully updated home in the heart of El Segundo that perfectly blends charm, functionality, and peace of mind. With the current owners already moved out, this property offers the rare chance for a quick escrow and a truly turnkey experience no staging needed, no major projects to plan, just move in and start enjoying everything this exceptional home and neighborhood have to offer. Every essential upgrade has already been taken care of: a brand new roof, all new plumbing and electrical throughout, a new electrical panel, and a new A/C system provide a solid foundation for long-term comfort. The kitchen and both bathrooms have been fully remodeled with modern finishes, and the home also features a Life Source whole house water filtration system for added convenience and quality. Outside, the garage has been completely rebuilt and enhanced to include a stylish outdoor living area, ideal for entertaining or relaxing. Even better, the property comes with completed architectural plans for an ADU already in place. Located just blocks from all of El Segundo's award-winning schools, this home is a rare find for buyers who want style, location, and serious value. The integrity of the home, the extensive upgrades, and its move-in ready condition make it easy to fall in love and even easier to call home.
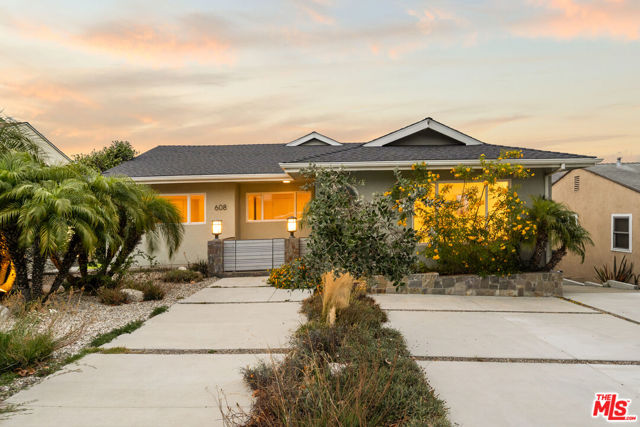
Senford
5549
Los Angeles
$2,699,000
2,806
4
3
A rare architectural offering in Upper Ladera Heights, this striking mid-century modern home was designed by architect N.D. Ferzacca in partnership with Robert L. Earl. Thoughtfully reimagined with style and taste, the residence blends iconic mid-century elements with refined contemporary finishes offering a sophisticated setting for modern California living. Upper Ladera Heights, rich in architectural history, emerged in the postwar era as a hub for modernist design. Noted architects such as Gregory Ain, Robert L. Earl, N.D. Ferzacca and Charles W. Wong envisioned homes that embraced the optimism and indoor-outdoor lifestyle of Southern California. Inside, the original terrazzo entryway opens to soaring ceilings and a spacious open floor plan. A striking double-sided floor-to-ceiling fireplace connects the formal living, dining, and den areas, creating a warm and flowing interior. Breeze block details highlight a raised planter and terrazzo hearth, while new skylights and expansive glazing fill the home with natural light. The chef's kitchen is a showpiece with Sub-Zero and Miele appliances, wine cooler, custom oak cabinetry and high-end finishes. An island with dramatic custom alabaster light fixtures offers seating for six. A walk-in pantry and laundry area provide added convenience. Only the second time on the market, the home offers four bedrooms and three stylishly remodeled bathrooms. Upgrades include a newer roof, gutters, HVAC system and ducting, two tankless water heaters, 31 solar panels, an EV charger and drought-tolerant landscaping a true turnkey residence. The backyard has been completely transformed into a private resort-style retreat. The grounds feature a refinished freeform pool, an outdoor shower framed by breeze blocks, mid-century-inspired pavers and low-maintenance turf - designed for relaxation and entertaining. This timeless home blends architectural heritage with modern comfort. Perfect for mid-century enthusiasts and those seeking an elevated design-forward lifestyle, this property invites you to live boldly and beautifully. Just three miles from Silicon Beach and close to SoFi Stadium, beaches, Playa del Rey, Culver City, LAX and the 405. The home sits in a peaceful enclave - California living at its best.
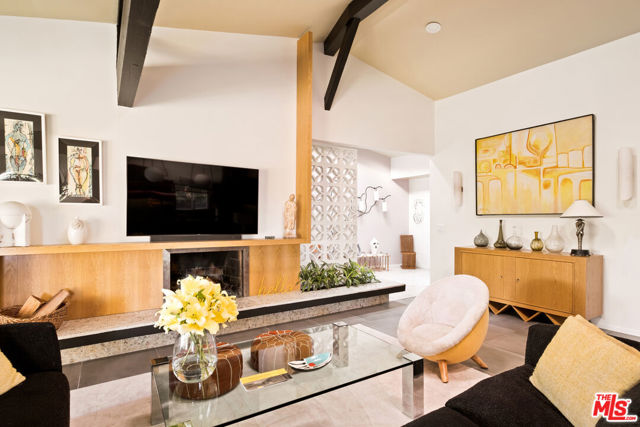
BUNGALOW
2616
Corona del Mar
$2,699,000
1,908
2
3
Charming Bungalow-Style Home in Coveted Sailhouse Community of Corona del Mar Welcome to coastal living at its finest in this beautifully appointed bungalow-style residence nestled in the highly desirable Sailhouse community of Corona del Mar. This thoughtfully designed home offers 2 spacious bedrooms (DUAL MASTER BEDROOMS WITH ENSUITES and Bonus/Entertainment Room (which could be Converted into NURSERY), 3 bathrooms, and a bright, open-concept layout that blends timeless elegance with modern comfort. Upon entry, you're greeted by hardwood flooring and abundant natural light streaming through large windows. The chef’s kitchen boasts premium custom cabinets, stainless steel appliances (SUB-ZERO, THERMADOR, & WOLF), granite countertops, and an island perfect for entertaining. The adjacent dining and living areas feature a cozy fireplace and seamless indoor-outdoor flow to your private patio, ideal for al fresco dining or quiet relaxation. The primary suite is a peaceful retreat, complete with a spa-inspired ensuite bath featuring a soaking tub and a walk-in shower. A second ensuite bedroom offers privacy for guests or a perfect work-from-home space. Additional highlights include an attached two-car garage, a third full bathroom for guests, central air conditioning, and interior laundry. Residents of Sailhouse with beautifully maintained grounds, and access to local shops, restaurants, beaches, and all the charm of Corona del Mar Village. Don’t miss this rare opportunity to own a turnkey coastal home in one of Orange County’s most sought-after neighborhoods.
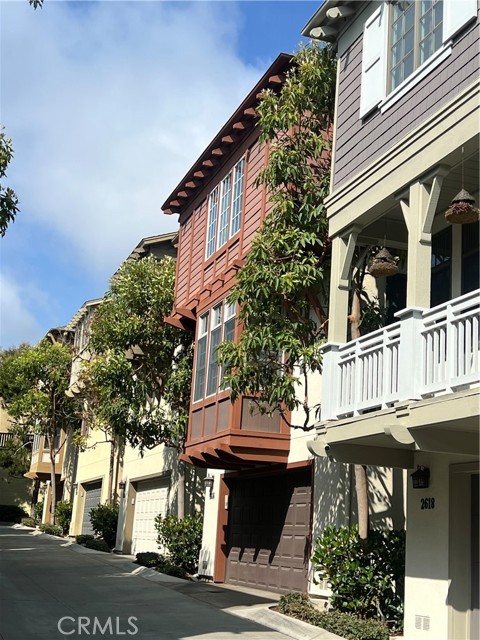
Caylpso Pl
674
Encinitas
$2,699,000
2,182
3
3
Aggressively Priced Modern Coastal Living — West of Highway 101 Offered at an exceptionally aggressive price, 674 Calypso Place stands out as one of the best West-of-101 opportunities in Encinitas. Nestled in a private enclave just minutes—and truly walking distance—from Beacons Beach, Moonlight Beach, Stone Steps, and the vibrant restaurants, cafés, boutiques, and nightlife along historic Hwy 101, this modern coastal retreat delivers luxury living with unmatched walkability. All of Encinitas is at your doorstep: surf at Beacons, catch sunsets at Moonlight, grab morning coffee, enjoy live music, browse organic markets, hit yoga studios, and dine at award-winning local favorites—all without getting in your car. Plus, I-5 and the Encinitas train depot are moments away for easy commuting. Whether you’re seeking a full-time coastal home or a lock-and-leave beach escape, 674 Calypso Place offers luxury, lifestyle, and West-of-101 convenience at a price rarely seen in this coveted coastal market.
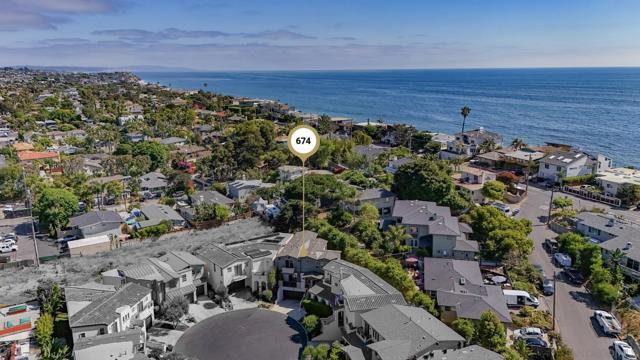
Crescent
1162
San Jose
$2,699,000
2,038
4
4
Remarkably transformed and meticulously redesigned in 2025, this stunning Willow Glen dream home sets a new standard for modern luxury. 4 bedrooms, 4 full bathrooms, 2,038 sq.ft., 374 sq.ft. 2-car garage, 117 sq.ft. basement, 868 sq.ft. patio, 6,800 sq.ft. lot. Perfectly positioned in vibrant Downtown Willow Glen. Fabulous new patio entertaining area for summer parties and to celebrate beloved Willow Glen holiday events.Step inside to an expansive great room anchored by a brand-new chefs kitchen, featuring Magnifica porcelain countertops and waterfall island finish, custom cabinetry, designer hardware, premium sinks and faucets, and an impressive suite of GE Monogram appliances. The open-concept layout flows seamlessly across luxury laminate flooring and a striking new marble fireplace refined backdrop for entertaining or quiet evenings in. Thoughtfully expanded with a new junior suite, fully remodeled baths, new windows, LED lighting, and a new roof, every detail reflects high-end craftsmanship. Exterior enhancements include new walkways, driveway, patio, refreshed stucco, lush landscaping, and a pristine epoxy-coated garage floor. With its rare combination of cutting-edge updates, timeless style, and prime Willow Glen walkability, this home delivers the turnkey luxury.

Royal Woods
3873
Sherman Oaks
$2,698,000
2,618
4
3
Experience unmatched value and modern luxury in this fully reimagined contemporary home in Royal Woods. Completed in 2025 with full city permits, this to the studs renovation delivers a true brand new living experience on a 10,114 sq ft lot just moments from Royal Oaks. Every inch of the 4 bed, 3 bath, 2,618 sq ft residence has been rebuilt with premier finishes and cutting edge smart home technology. All major systems are new, including electrical, plumbing, HVAC, roof, windows, insulation, and smooth stucco, offering long term durability, efficiency, and peace of mind. A statement driveway and two car garage lead to a gated private courtyard entry. Inside, dramatic ceilings and floor to ceiling glass bring in natural light, while an open, free flowing layout connects the living, dining, and chef's kitchen with effortless style. The designer kitchen features custom white oak cabinetry, quartz surfaces, and a 48 inch professional dual fuel range, opening to a warm, modern family room with a sleek fireplace and wood paneling. Expansive five panel folding doors create seamless indoor outdoor living. The resort-like backyard has been transformed with stone pavers, a lounge deck, vibrant landscaping, and a stunning 20 foot container lap pool, both a sculptural design element and a unique luxury amenity. The home is fully outfitted with premium smart home features including Lutron lighting, integrated Sonos audio, automated window shades, smart climate control, and advanced security, allowing for effortless modern living. The serene primary suite offers a spa quality bath. Two additional bedrooms share a full bath, and a fourth ensuite bedroom provides flexibility for guests, extended family, or a private office. Direct garage to kitchen access adds everyday convenience. Set in the exclusive Royal Woods enclave of Sherman Oaks, with easy access to Ventura Blvd, the Westside, top schools, and canyon routes, this property delivers exceptional value, modern design, and superior craftsmanship. A true turnkey opportunity.
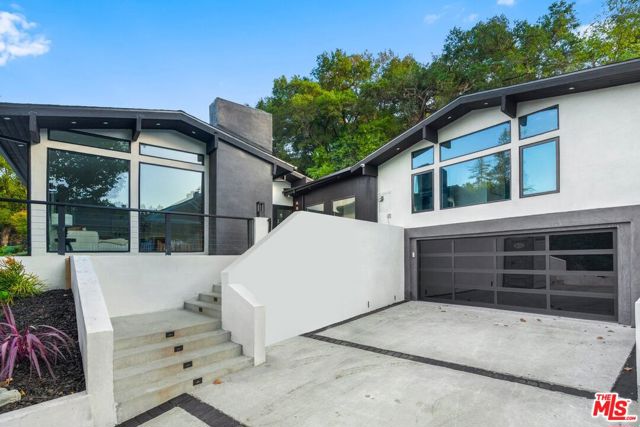
Hearst
54
Irvine
$2,698,000
3,063
4
5
Exquisite Luxury Living at 54 Hearst, Irvine – A Stonegate Village Gem Nestled in the prestigious community of Stonegate Village in Irvine, this stunning 4-bedroom, 4.5-bathroom home with a loft offers the perfect blend of elegance, comfort, and modern functionality. Step inside to discover a gourmet chef’s kitchen designed to impress, featuring a large center island, quartz countertops, full stone backsplash, designer cabinetry, walk-in pantry, and top-of-the-line stainless steel appliances—including a refrigerator, 6-burner range, oven, microwave, and wine fridge. The open-concept main floor is ideal for both entertaining and everyday living, with a spacious living room, formal entry, and a seamless indoor-outdoor flow into the California room. A main-floor bedroom with full en-suite bath, beautiful wood flooring, cozy fireplace, and recessed lighting throughout complete the elegant ambiance. Upstairs, the luxurious primary suite showcases a tray ceiling with crown molding, a custom walk-in closet, dual vanities, a tempered glass shower, and a relaxing soaking tub. Each secondary bedroom includes its own en-suite bathroom, and the spacious loft offers flexible living space for a home office, playroom, or media area. Step outside to your cute, private backyard oasis, filled with charm and functionality—featuring more than 8 fruit and citrus trees that bring seasonal color, fragrance, and fresh produce right to your door. Whether you’re entertaining guests or enjoying a quiet morning coffee, this yard offers the perfect outdoor retreat. Sustainable upgrades include 9 solar panels, a tankless water heater, epoxy-coated garage floors, a long private driveway, and multi-sliding glass doors that enhance natural light and indoor-outdoor living. Community amenities include 7 parks, a soccer field, basketball court, 4 resort-style pools, 4 tennis courts, BBQ areas, picnic spots, and access to the scenic Jeffrey Trail—all conveniently located near award-winning schools, shopping, dining, and major freeways. Don’t miss this rare opportunity to own a designer home with a fruitful backyard in one of Irvine’s most desirable neighborhoods. Schedule your private tour of 54 Hearst today and fall in love with every detail. Solar is fully paid and included in the sale.
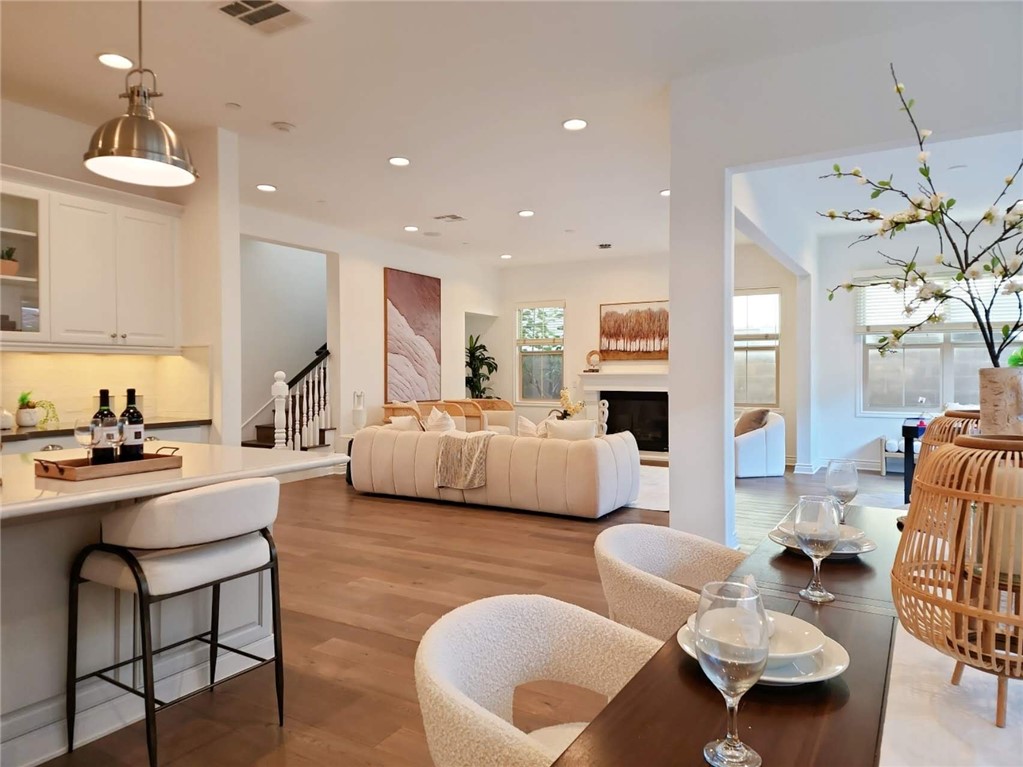
Grand Oaks
1953
Altadena
$2,698,000
2,844
4
3
This stunning 1929 Spanish Colonial Revival has been beautifully restored, blending historic character with modern luxury. Set on a generous Altadena lot, the 4-bedroom, 3-bathroom home showcases arched doorways, vaulted ceilings with exposed beams, Malibu tile accents, and fireplaces that reflect its Spanish charm. A large window in the living room fills the space with natural light and frames views of the front yard, highlighted by a mature olive tree. The gourmet kitchen offers custom cabinetry with quartz countertops, Viking appliances, and a custom wet bar with walnut shelving. The dining room features a Juliet balcony, while the primary suite enjoys a private balcony with mountain views--creating inviting spaces to enjoy both morning light and evening sunsets. The main level includes a bedroom and bathroom with a shower, while upstairs provides three additional bedrooms and two bathrooms, including the primary suite with a spa-inspired bath and mountain views. Modern updates include hardwood floors, marble and porcelain finishes, frameless glass showers, premium fixtures, recessed lighting, fully updated plumbing and electrical, and dual HVAC systems with Nest control. Professionally designed landscaping with a flagstone courtyard, ambient lighting, and lush greenery creates a private retreat just moments from Altadena's hiking trails, parks, shopping, and local eateries. This turnkey residence offers both classic beauty and a lifestyle of refined elegance.
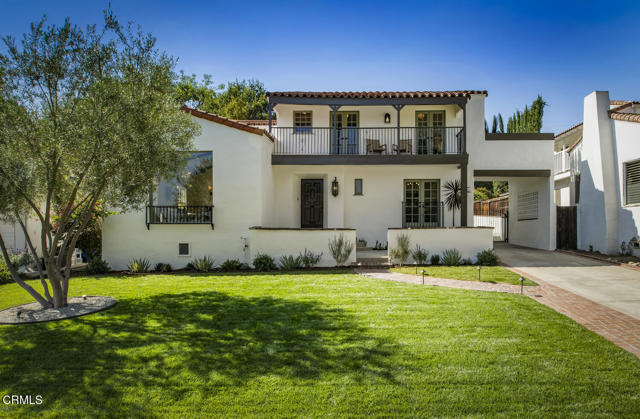
Valleyheart
10747
Studio City
$2,698,000
2,247
4
4
Introducing an exceptional, newly built 2025 residence in the heart of Studio City--where luxury design meets high-performance living. Crafted with sustainable, climate-resilient materials and advanced smart home technology, this property embodies refined elegance and cutting-edge efficiency.Inside, the home showcases soaring 10-foot ceilings with shiplap wood detailing, creating an expansive feel. A handcrafted staircase stands as a central showpiece, blending natural stone, custom metal railings, and exotic wood finishes. Architectural tall metal-framed windows invite abundant natural light, offering stunning views of Studio City and the Hollywood Hills.Two private decks, accessible from en suite bedrooms, provide seamless indoor-outdoor living. A third oversized entertainment deck above the garage is perfect for hosting gatherings and enjoying city views.The outdoor space is designed for luxury entertaining, featuring a custom outdoor kitchen with a handmade Italian Antolini quartzite island, chandelier, built-in BBQ, sink, wine refrigerator, storage, spice rack, and wall-mounted TV. A designer RH water feature, Lumacast all-season fire table, and meticulously laid pavers blend seamlessly with drought-resistant landscaping. Custom irrigation and Volt lighting provide a resort-style atmosphere.The home is powered by an efficient solar energy system, reducing power costs and promoting self-sufficiency. Built with climate-resistant materials, this residence offers long-term durability and sustainability.Inside, you'll find custom Restoration Hardware lighting fixtures, French oak wide plank flooring, and natural stone surfaces like Carrara limestone and Thasos. The gourmet kitchen includes Miele appliances, a custom stainless hood, Shaws fire clay sink, quartzite island, Alder cabinetry, and a marble bay window. Laundry rooms on both levels are equipped with Miele washer and dryer sets.Three full bathrooms feature floor-to-ceiling marble and natural stone, with luxurious Restoration Hardware fixtures and lighting. Tailor-made walk-in closets provide generous storage in every suite.The exterior boasts handcrafted iron security gates and fencing with Brazilian mahogany inlays, smooth stucco walls, and striking metal overhangs.More than a home, it's a visionary expression of sustainability, craftsmanship, and design in one of Los Angeles' most desirable neighborhoods. This home is available with ALL Modern Luxury furnishings.

Country Club
233
Carmel Valley
$2,697,000
2,543
4
3
Meticulously remodeled with exceptional craftsmanship combining luxury and flexibility. 233 Country Club Drive offers sweeping east-to-west views of the Santa Lucias, Garland Ranch, and Garzas Canyon from the entire main living space. The main level features 3 bedrooms and 2 bathrooms, anchored by dramatic architectural timber mantle, floor-to-ceiling beams, and massive ridge beam that are rumored to be reclaimed from the historic Esalen bridge in Big Sur, paired with French oak floors and cedar-heart redwood accents. The kitchen includes Carrara marble, a 6-burner Viking range, Viking refrigerator & dishwasher along with custom solid birch cabinetry. The spacious dining room captures the same panoramic vistas, while an additional open-air dining room invites effortless indoor-outdoor living. The private primary suite offers a luxurious bath, soaking tub, and French doors to a garden patio. The separate lower-level unit features its own kitchen, living room, bedroom, bathroom, and bonus room that poses as a second bedroom. ideal for guests, extended family, or income potential. This nearly half an acre property includes lounging decks, a vineyard, hot tub, fire pit, badminton and room for an Airstream.
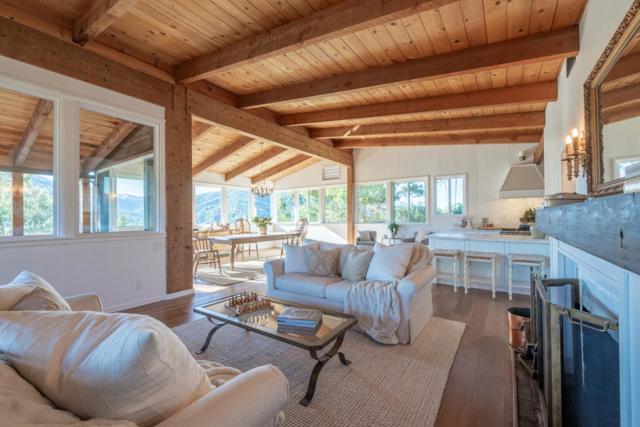
Del Mar
19351
Fort Bragg
$2,695,900
2,900
4
3
Perched above the Noyo Harbor, this charming Victorian-style home in Fort Bragg offers breathtaking ocean vistas with comfortable, modern amenities. Cozy up to the fireplace in the primary bedroom and enjoy a front-row seat to spectacular views of the ocean, the hustle and bustle of fishing boats gliding in and out of the harbor, or Coast Guard ships and helicopters practicing their maneuvers. Or enjoy the Jacuzzi tub built for two in the primary bathroom. Tour the rest of the home and you will find beautiful hardwood floors, comfy living spaces, a modern kitchen, and a delightful breakfast nook.Set on a spacious lot, the property offers a wrap-around deck and ample outdoor space for entertaining, enjoying the sweeping panoramas, and watching the local wildlife - be it soaring birds, bouncing jackrabbits, or a family of deer wandering on the property. The property includes a large two-car garage, a large driveway, and an RV parking area ample enough for the largest motorcoaches with water and 50 amp hookups for your guest's convenience. Come Fourth of July, the home transforms into a prime viewing spot for the spectacular Fort Bragg fireworks display, allowing you to beat the crowds and enjoy the event from the comfort of your own porch. With a single step off the property you have access to the scenic Pomo Bluffs Park - perfect for a sunset stroll or getting a closer view of migrating whales.This versatile home is conveniently located - one stoplight from Highway 20 to the south and to the north a bridge length away from Fort Bragg with its grocery stores, shops, and restaurants. Make the home your private coastal getaway or a large, centrally located base for your friends and family as you explore the stunningly scenic California coast.
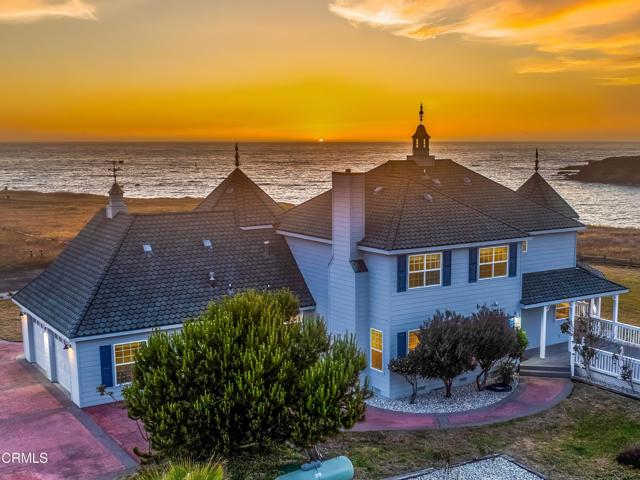
Alpine
7405
La Honda
$2,695,000
3,314
4
3
With panoramic views of the Pacific Ocean, Mindego Hill, and Skyline Ridge, this hilltop retreat on upper Alpine Road offers a tranquil front-row seat to some of the Bay Area's most stunning scenery. Sunrises and sunsets light the ridges and ocean, while fog drifts through the valleys below. Designed by D.P. Finnigan, the home features clean lines, tall windows, hardwood floors, solid wood cabinetry, and seamless indoor-outdoor flow with broad patios. The open layout includes spacious living and family rooms, a large kitchen and dining area, and a generous primary suite all with striking views. Quality craftsmanship, attention to detail, and creative design make it perfect for relaxing or entertaining. Solar power, Tesla Powerwalls, a heat pump with gas furnace, generator, and defensible space offer comfort and security. A hot tub, pond, native landscaping, citrus trees, and orchard add charm. Enjoy nearby Russian Ridge, Portola Redwoods, and Sam McDonald Parks. San Gregorio Beach is just 25 minutes away; Page Mill/280 (35), Palo Alto (40), Saratoga (30).
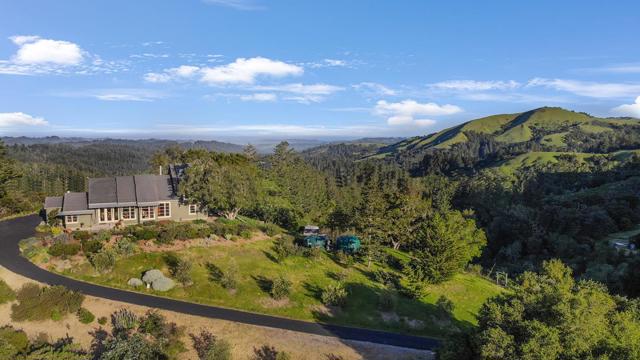
Oak Glen
16035
Morgan Hill
$2,695,000
5,043
6
4
Welcome to this unique property featuring a spacious single-family home with 4 bedrooms and 2.5 baths, complemented by a private guest quarters offering 2 additional bedrooms and 1 bath. Set on 25 acres, with approximately 2 to 3 acres of usable land, this property combines the tranquility of wide-open space with practical living options. The guest quarters provide ideal flexibility for extended family, guests, or rental income, while the main residence offers a comfortable layout designed for both everyday living and entertaining. With ample room for gardens, hobbies, or outdoor activities, this property presents a rare opportunity to enjoy both privacy and versatility.
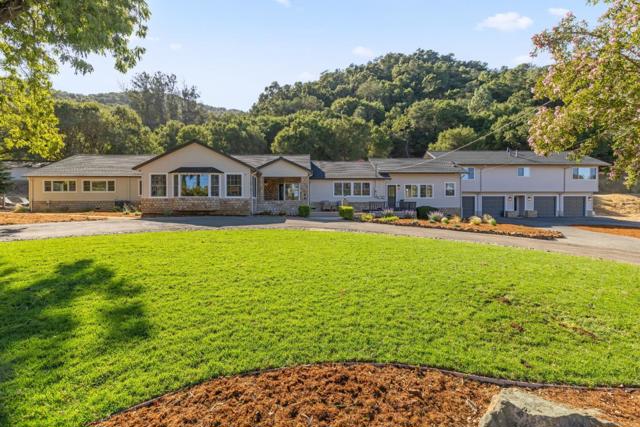
Oak
9563
Carmel
$2,695,000
2,600
3
3
This stunning remodel features a freestanding unit designed with both comfort and versatility. The spacious layout includes two primary suites as well as a den which can easily serve as a third bedroom. The home has three bathrooms providing convenience for residents and guests. The sunny kitchen is equipped with a functional island, making it ideal for casual meals and for entertainment. There is a designated dining area within the kitchen enhancing the home's open and welcoming atmosphere. Porcelain countertops are featured in both the kitchen and bathrooms, adding a touch of elegance. The spacious living room includes a gas fireplace, perfect for cozy evenings. Open beam ceilings add interest and spaciousness. Flooring is a mix of slate and carpet, offering style and comfort. Enjoy three outdoor fenced patios which are wonderful for your pets and privacy. New warm wood cabinetry, complete solar power and a double car detached garage offer convenient and secure parking.
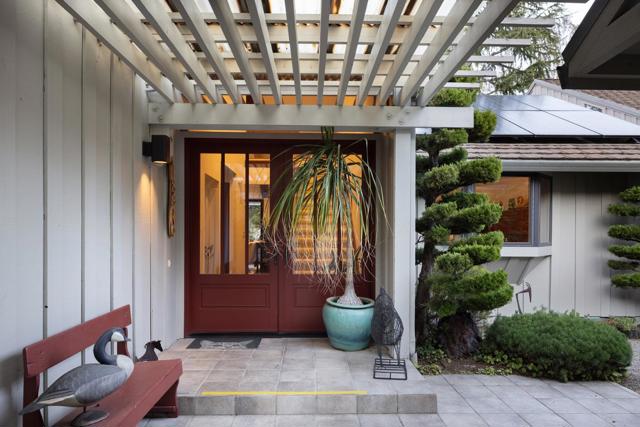
Lincoln
518
Ventura
$2,695,000
3,164
3
4
Experience timeless coastal elegance in this stunning Mediterranean retreat located in Ventura's sought-after Hobson Heights neighborhood. Showcasing panoramic ocean, island, and mountain views, this 3,164 sq ft home features 3 bedrooms, 3.5 baths, and a design that blends comfort with sophistication.Originally built in 1989 and extensively renovated in 2018, the home offers elevated finishes throughout--from oak hardwood floors and high coffered ceilings to a dramatic dark marble fireplace in the light-filled living room. The open-concept layout flows seamlessly into the dining area and a gourmet kitchen with an oversized granite island, prep sink, Sub-Zero wine fridge, and abundant storage.The main-level primary suite is a true retreat with a private view balcony, sitting area, spa-inspired bath, and a walk-in closet with built-ins. The lower level includes two guest bedrooms, a stylishly appointed den with patio access, an office with a separate entrance, and a versatile bonus room perfect for a gym or studio. Enjoy outdoor living in the 1,307 sq ft private backyard with a built-in BBQ, fireplace, and lush landscaping featuring Meyer lemon and peach trees. With three fireplaces, recessed lighting, plantation shutters, and dual-pane Milgard windows, every detail has been carefully curated. A spacious three-car garage and upgraded systems, including newer ductwork and a Champion security system, complete this exceptional home.Don't miss your chance to own a piece of California coastal luxury in one of Ventura's premier neighborhoods. www.LincolnDrive.com
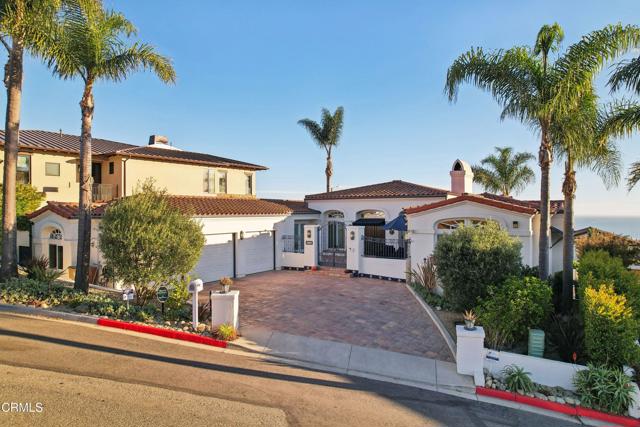
Gertruda
1237
Redondo Beach
$2,695,000
2,452
4
4
Welcome to 1237 S Gertruda—set on one of South Redondo’s iconic “Ladies Streets,” where kids roam freely, neighbors actually know each other, and from May through September the block turns into an open-air living room for monthly wine nights. This is the kind of street people dream of living on. Just a short stroll to Tulita Elementary, the beach, and the shops and restaurants of the Riviera, the home blends coastal living with family-friendly comfort. Inside, two inviting gathering spaces make everyday life feel easy: a sunny front living room with a wood-burning fireplace for cozy mornings, and a laid-back family room that opens straight to the backyard. Out back, built-in seating encircles a gas fire pit—an instant setting for storytelling, s’mores, or summer nights that run later than planned. The kitchen is the heart of the home, complete with a center island, KitchenAid appliances, wine fridge, and a coffee station that practically guarantees a smoother start to the day. Upstairs, the primary suite has its own private deck and gas fireplace—a little slice of calm where you can sneak away with a book or watch the sunset dip behind the palms. An electric gate along the side of the property leads to a driveway and detached garage, creating a private, compound-like feel that’s rare in this part of town. And that garage? It’s a blank canvas—perfect for a studio, office, extra hangout space, or the teen hideaway every parent secretly hopes for. Practical perks include a tankless water heater (2025), and Tesla-leased solar panels that help reduce monthly energy costs. All of it sits west of Prospect, in one of South Redondo’s most loved pockets—walkable, welcoming, and full of the little everyday moments that make a house truly feel like home.
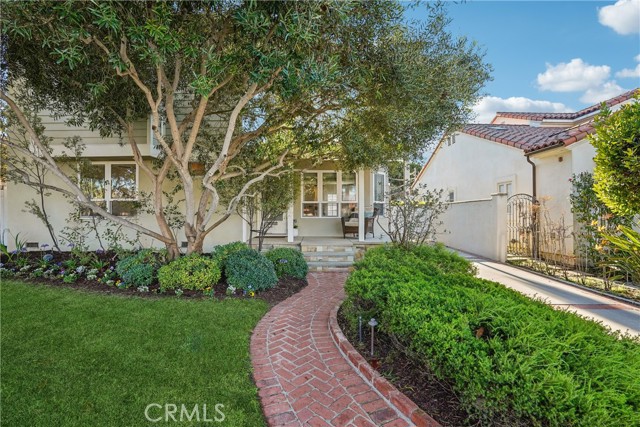
Buena Vista
1411
Palm Springs
$2,695,000
3,301
3
3
Reminiscent of a European villa/estate with a contemporary vibe, this thoughtful 100% renovation exceeds expectations & exudes sophistication & panache. Voluminous spaces, stellar continuity and handsome appointments. This walled and gated estate offers numerous exterior entertaining spaces with a firepit and a poolside fireplace. The great room offers stunning built-ins & wonderful fireplace. The incredible chef's kitchen is fully outfitted with Thermador appliances including a steam oven, top of the line induction cooktop, 2 dishwashers, custom cabinetry, gorgeous quartz countertops and exquisite fixtures. Formal dining room offers a custom 14' bar with wine cooler, beverage fridge and ice maker. The lavish Primary suite rivals the finest of 5-star hotels with its own fireplace, patio access and oversized spa like bath complete with heated flooring. Oversized laundry and pantry. Special updates include 13 sets of new custom manufactured Anderson French doors, owned solar with 2-13kwh back up batteries, California Closets, integrated Sonos system and a fantastic outdoor kitchen featuring a Hestan grill, Evo cast iron griddle and prep sink. The updated pool and spa include a new hybrid elec/gas heater. Truly a one-of-a-kind property not to be missed.
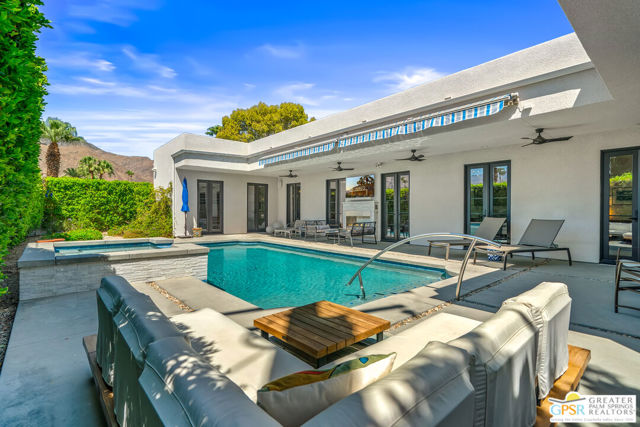
SW Corner Camino Real and 4th
Carmel
$2,695,000
1,149
2
2
Nestled in the heart of Carmel-by-the-Sea, McChesney House is a storybook single-level cottage that perfectly captures the essence of coastal living. Thoughtfully renovated in 2010 to preserve its timeless charm, this enchanting home features open-beam vaulted ceilings, skylights, a cozy window seat, charming flower boxes, and signature river rock accents throughout. Just a short stroll to both the white sand of Carmel Beach and town, the location offers the best of Carmel living. Mature oak trees frame the patio and deck, creating a peaceful and private space for outdoor living and entertaining. Inside, you'll find refinished Douglas Fir floors, built-in cabinetry, and a wood-burning fireplace. A single-car garage adds convenience to this idyllic retreat. Whether you're looking for a serene full-time residence or the perfect pied-a -terre, McChesney House is a rare and delightful gem in an unbeatable location!
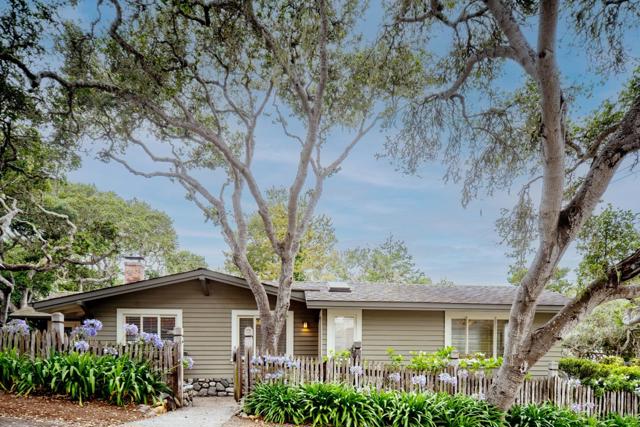
San Miguel
1274
Santa Barbara
$2,695,000
0
4
2
Welcome to this rare opportunity in the highly coveted Mesa neighborhood of Marine Terrace. This exceptional property features a 3-bedroom, 1-bath ocean view main house, paired with a newly constructed, high-style 1-bedroom ADU thoughtfully designed by architect Johnny Hirsch of Place Design.Enjoy breathtaking ocean views from the comfort of the main house and take advantage of an ideal location just steps from Shoreline Park, Leadbetter Beach, Mesa shopping and dining, Lazy Acres Market, and Santa Barbara City College. This home is also located within the the highly regarded Washington Elementary School District.Whether you're looking for a serene primary residence, a vacation retreat, or income potential through the stylish ADU, this property offers the best of Santa Barbara coastal living.Don't miss this opportunity to own in one of Santa Barbara's most desirable neighborhoods.
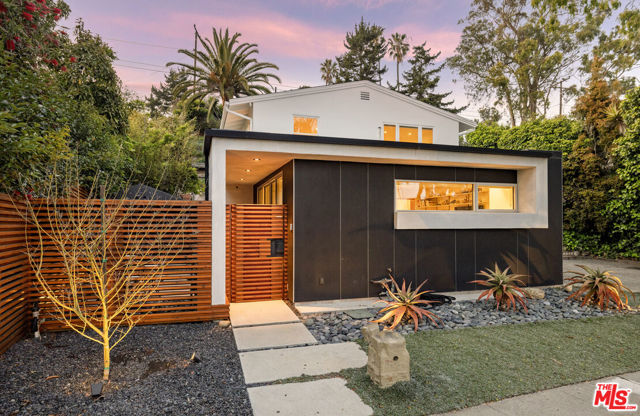
Shoal Drive
18
Corona del Mar
$2,695,000
1,911
3
2
Welcome to 18 Shoal Drive, a beautifully updated and exceptionally bright 2 bedroom, 2 bathroom plus an additional office or flex space, residence in the prestigious gated community of Jasmine Creek in Newport Beach. This is a rare opportunity to own the lowest-priced home in the neighborhood, offering incredible value in one of Orange County’s most desirable coastal communities. Bathed in natural light, this home features an open, airy floor plan with sun-drenched living spaces, high ceilings, and expansive windows that create a warm and inviting atmosphere. Recent updates include new flooring, designer lighting, refreshed kitchen and bathrooms, and a modern color palette that enhances the home's brightness and charm. Enjoy ocean breezes from your private patio, perfect for indoor-outdoor living. Residents of Jasmine Creek enjoy resort-style amenities including 3 pools, tennis courts, a clubhouse, and 80+ acres of greenbelts and walking paths. Ideally located just minutes from Corona del Mar Village, pristine beaches, upscale dining, shopping, and top-rated schools, this move-in-ready home blends style, comfort, and location.

Westminster
528
Venice
$2,695,000
2,609
6
4
Luxury 2025 Rebuild: Existing duplex completely taken down to the studs and reconstructed with new electrical, plumbing, roofing, exterior, and designer-level interiors. Two High-End 3 Bed / 2 Bath Residences: Approx. 1,300 sq ft each with open-concept living, private balcony or patio, inunit laundry, central AC, spacious primary suites, and all-new premium finishes, fixtures, flooring, and cabinetry. Modern ADU Development Opportunity: Fully approved RTI plans for a stylish 1,185 sq ft freestanding ADU, featuring second-story living, open kitchen and living areas, a luxe primary suite with walk-in closet, private balcony, and in-unit laundry. Exceptional Site Layout: Large 5,200 sq ft street-to-alley lot with six parking spaces positioned below the future ADU for optimal functionality. Elevated Income Potential: Projected combined market rents of $6,500+ per month across all three units. Premium Investment Appeal: Enjoy the stability and long-term durability of new construction paired with built-in upside through completing the shovel-ready ADU. Live in a brand new separate home and cover your entire mortgage with rental income.
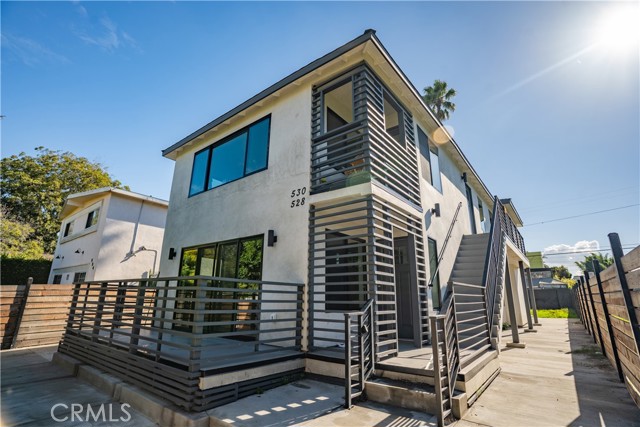
1830 Avenida del Mundo #1101
Coronado, CA 92118
AREA SQFT
1,165
BEDROOMS
2
BATHROOMS
2
Avenida del Mundo #1101
1830
Coronado
$2,695,000
1,165
2
2
Experience elevated coastal living in this newly reimagined luxury residence. Priced below recent appraisal and offering rare, breathtaking bay and city skyline views from one of Coronado’s most sought-after towers. Thoughtfully redesigned down to the studs with top-tier craftsmanship and high-end finishes, this home blends modern elegance with exceptional value in today’s market. Impeccably crafted with high-end finishes, appliances, and fully custom furnishings, this residence has been meticulously reimagined, down-to-the-studs, with new electrical, plumbing connections, HVAC, and ducting systems. Upon entering, you’ll be greeted by an immediate sense of spaciousness, with split bedrooms designed to maximize the stunning views through extra wide custom pocket doors. Experience the elegance of 48 x 48 imported Porcelain tile flowing out to the balcony. The 9ft non- dropped ceilings enhance the sense of space, while smart storage solutions maximize organization. A culinary haven, the kitchen features custom European cabinetry, top-of-the-line, trendy white glass appliances and the timeless sophistication of 3” Quartzite Taj Mahal counters. Designer walk- in closets are illuminated by ambient LED lighting. A newly added versatile den, perfect for a home office or guest suite, features a custom-sized bed with integrated storage.
