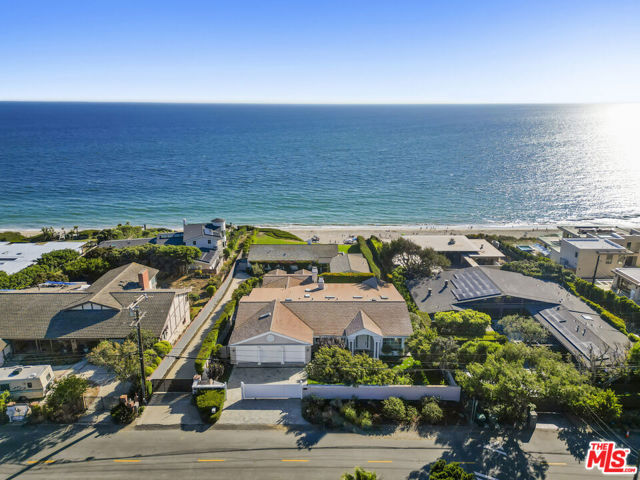Search For Homes
Form submitted successfully!
You are missing required fields.
Dynamic Error Description
There was an error processing this form.
Rambling Oaks
1750
Santa Ynez
$14,950,000
0
45
46
Now available as a stand-alone offering, the Front Ranch at Circle K spans 204 acres of rich architectural history and large-scale infrastructure in the exclusive Happy Canyon AVA. Known originally as the Double Arch Ranch, this was the centerpiece of Ray and Joan Kroc's corporate retreat where innovation (including the famed Egg McMuffin) was born. At its heart stands a 17,000-sq ft Main Lodge with 25 private en-suite rooms, a commercial-grade kitchen, grand dining hall, and hand-carved architectural detailing throughout. Adjacent lies the 5,200-sq ft conference center designed for 62-person seated events, lectures, or screenings along with a separate library, theater, and ranch offices. Prominently standing over it all, the iconic 5,200-sq ft Round House, offers 360-degree views, a resort-style pool, circular driveway, and unique architectural flair. Recreational offerings include a resort-style pool, two tennis courts, hiking trails, barbecue areas, and a private helipad. The grounds include additional residential housing, manicured oaks, and internal roads that connect structures across the property's natural topography. Qualifies under the Ag Enterprise Ordinance (AEO), allowing for future hospitality, farmstay, and food-service uses. Backed by an extraordinary provenance and lifestyle potential, the Front Ranch is a rare architectural and operational asset. Also available: the full 554-acre Circle K Ranch (7351 Happy Canyon Rd, Santa Ynez) at 24,750,000, and the Back Ranch (1959 Rambling Oaks, Santa Ynez CA - 349 acres) at 9,950,000.
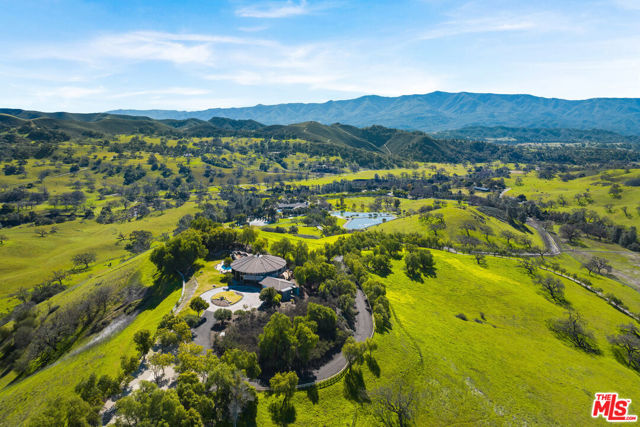
Highway 1
36654
Carmel
$14,950,000
3,416
3
3
Le Cap du Roc is an oceanfront architectural masterpiece sited on 2.8 acres, boasting 400 feet of pristine Big Sur Coastline. Located in the private haven of the Sea Meadow Community, its sweeping coastal views are perfectly framed by floor-to-ceiling windows, allowing breathtaking views from every room. The 3,416 sqft, 3 bed/3 bath home has been fully reimagined from the ground up with an effortless flow through the single-story layout. Approaching the home, you are welcomed into a sheltered courtyard with a gorgeous outdoor fireplace, just one of many spaces for indoor-outdoor entertaining. Other highlights include an in-ground hot tub, an expansive terrace with lounging areas, and a gourmet kitchen open to the dining/living room. Each bedroom is a spa-like suite with beautifully landscaped grounds to explore. Stand at land's end and take in the beauty of the Pacific or descend the coastal stairs to access a rugged cove. Feel the energy of the sea where legend has it, the pirate LeRoc Corsaire hid his treasure in a cave in the 1700s. This is your rare opportunity to have gated, oceanfront luxury just minutes from all the amenities of Carmel, Pebble Beach, and Big Sur.

Via Casa Alta
2082
La Jolla
$14,950,000
6,930
5
8
Nestled in the heart of La Jolla, 2082 Via Casa Alta stands as a masterpiece of contemporary design and luxury living. Recently reimagined through a complete rebuild, this breathtaking estate offers a seamless blend of modern elegance and timeless sophistication. Boasting a magnificent primary suite and four additional spacious bedrooms, along with an oversized bonus room, the home is perfectly suited for both relaxation and entertaining. Every room is thoughtfully designed to capture the stunning, unobstructed views of the Pacific Ocean and surrounding mountains. And some rooms also boast the equally stunning southern views over the bay out to the Coronado islands. The gourmet kitchen will excite any chef with it’s beautiful design open to the magnificent family room, dining room and living room. Step outside to your private oasis featuring a sleek, oversized rectangular pool, a stylish pool house, and a sprawling pool deck ideal for soaking in the sun or hosting gatherings. As evening falls, gather around the fire pit to enjoy the coastal breeze and unparalleled sunset vistas. This property is a rare opportunity to experience luxury coastal living at its finest. 2082 Via Casa Alta is more than a home— it’s a dream lifestyle.
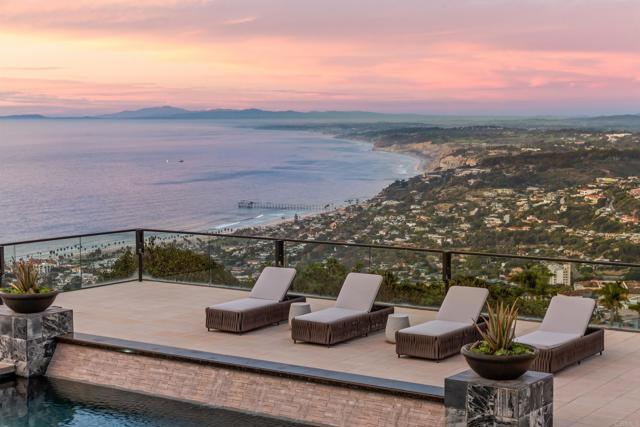
St Cloud
501
Los Angeles
$14,900,000
4,822
5
5
If location, location, location are Real Estate's highest value, this is undoubtedly one of Bel Air's best opportunities. Just inside the iconic East Gate and right off lower Bel Air Road, the property sits in one of the most sought-after neighborhoods in all of California. A wonderful half acre+ street-to-street lot, backing to Madrono Lane, with a blank slate of upscale possibilities - as envisioned by revered architect to the elite Richard Landry. Current structures of main house & large guest house + pool are re-envisioned to create a new "statement villa" for the most discerning buyers and developers in Los Angeles. Expansion & Revitalization of existing structures is possible, if desired. There's a reason why a residence within the Platinum Triangle is one of America's most sought-after places to live, near world class Beverly Hills shopping, West Hollywood restaurants & nightlife and 20 minutes from the Ocean. Ultimate privacy and serenity near the heart of the city.
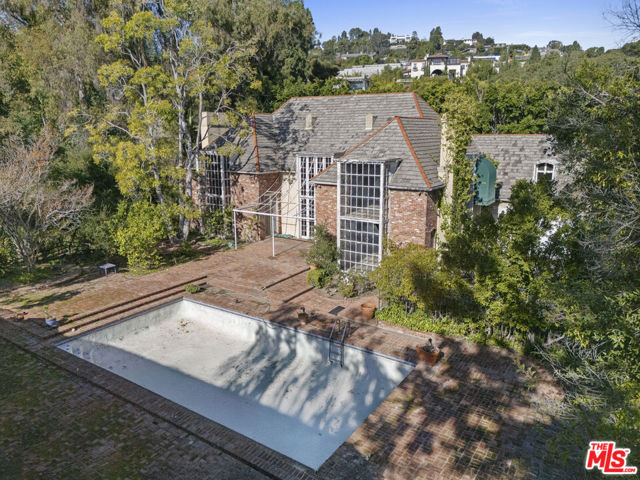
Chadbourne
250
Los Angeles
$14,900,000
4,072
4
6
Nestled behind towering hedges and mature trees, this exquisite one-story traditional estate in Brentwood Park offers an unparalleled sense of privacy and serenity. Masterfully reimagined by renowned designer Windsor Smith, the residence is situated on a coveted corner lot, surrounded by sweeping, meticulously manicured lawns that evoke a sense of timeless grandeur. Inside, four generously appointed en-suite bedrooms are bathed in natural light, each a private retreat of comfort and elegance. The formal living room, centered around a stately wood-burning fireplace, sets the stage for refined gatherings, while the chef's kitchen equipped with top-tier appliances and a walk-in pantry seamlessly blends function with sophistication. The inviting family room opens through elegant French doors to one of several covered patios, creating a seamless indoor-outdoor flow that is perfect for entertaining. Beyond, the estate's lush grounds reveal a private oasis complete with a swimming pool, spa, and a sports court, offering endless opportunities for leisure and recreation. A rare offering of distinction and prestige, this remarkable residence embodies the very essence of Brentwood Park living.

4th
806
Encinitas
$14,900,000
5,365
5
7
Experience coastal elegance at its finest with this rare 100-foot oceanfront estate in the heart of Encinitas. Perfectly positioned on a private bluff with unobstructed views from La Jolla to San Clemente, this property offers unmatched privacy thanks to empty lots on both sides. Step through a gated entry into a world of sophistication, where a dramatic fire and waterfall feature sets the tone for this architectural masterpiece. The home boasts 2,400 sq. ft. of brand-new ocean-view decking, creating multiple entertaining spaces to soak in panoramic sunsets and city lights. Inside, discover a massive living area with floor-to-ceiling ocean views, a cozy fireplace, and a complete bar for entertaining. The gourmet kitchen, featuring its own fireplace, flows seamlessly to an outdoor BBQ area—ideal for hosting gatherings. Unwind in the saltwater pool and grotto, or enjoy the tranquil koi pond and tropical landscaping. The primary suite offers breathtaking ocean views and a spa-like ensuite, while additional bedrooms include designer bathrooms and private sitting areas. An attached ADU with full kitchen, bath, and laundry provides flexibility for guests or extended family.
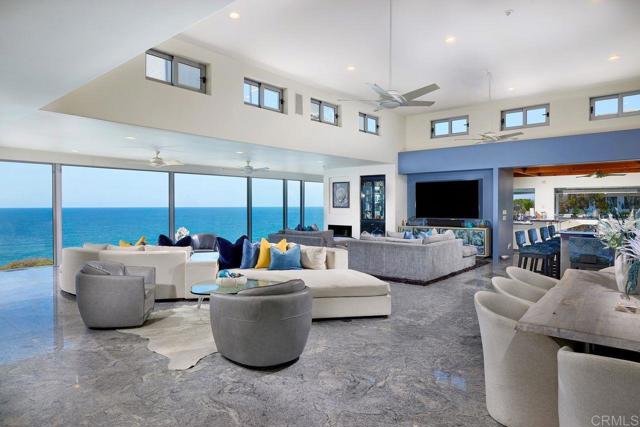
Bohlman
15345
Saratoga
$14,880,000
5,500
5
7
Prepare to be captivated by this extraordinary 5,500 sqft estate,set on a sprawling 13.2-acre parcel in the prestigious Saratoga Hills.Offering spellbinding panoramic views of Silicon Valley & the San Francisco Bay.Currently in the process of subdivided into three lots (10 acres, 2 acres, and 1.5 acres),this remodeled 5-bedroom, 5.5-bath contemporary masterpiece is a mere 1.25 miles from Saratoga Village.Seamlessly blending luxury & sophistication,the home features a grand double-door entry & soaring ceilings that set the stage for an impressive interior adorned with custom moldings,mahogany accents,& a harmonious mix of hardwood & travertine floors.The heart of this residence is the gourmet chef's kitchen,boasting top-rated stainless steel appliances,a massive granite island, custom cabinetry.Entertainment options abound with a spacious game room,full wet bar,state-of-the-art media room/home theater,wine cellar,a 90-bottle wine closet.The opulent master suite features a fireplace & breathtaking views,while the outdoor oasis showcases a sparkling pebble-bottom pool & spa surrounded by lush,mature landscaping.Additional amenities include floor-to-ceiling windows,central air conditioning,a central vacuum system & two offices, this property epitomizes Silicon Valley luxury living.

Roxbury
4512
Corona del Mar
$14,875,000
6,855
4
7
Located in the prestigious beachside community of Cameo Shores in Corona del Mar, this impressive residence presents nearly 6,000 sf of single level living, plus 900 sf of lower level entertaining space on an elevated parcel of over 12,000 square feet. Behind the gated entry, reveals a warm and welcoming floor plan complemented by a private outdoor oasis with a sparkling pool, relaxing spa, firepit and several seating and dining vignettes. The abundance of space is felt throughout the residence, with voluminous ceilings and natural light permeating through walls of glass. Ocean views are experienced and enjoyed by the south-facing patio and adjacent living and dining rooms. The culinary kitchen with a fifteen-foot island is a central gathering space for the home, harmonizing living, dining and outdoor spaces. A secondary kitchen & bar provide convenient service to the central pool space, while an ideally placed media room with bi-fold doors extends the indoors to outdoors. Interior finishes are elegant while providing a subtle palette of textures. Solid wood flooring anchors the natural stone countertops, custom wall coverings accent the cabinetry, sophisticated lighting, and automated window shades & curtains functionally finish ease of living. The home is equipped with full home automation by Control4 which manages lighting, audio/visual, heating & air, shades and security. The main level primary suite encompasses an entire wing of the home, starting with an executive office. Just beyond is the spacious primary bedroom with fireplace, additional seating and private access to the pool and spa is discovered. Dual vanities, custom cabinetry, a stone & glass shower, and tub thoughtfully detail this tranquil space. A perfect finale to the primary suite is a closet featuring a center island with dual-sided drawers and enclosed wardrobes. The functionality of this home is further exemplified with four-bedroom suites and two powder bathrooms. Additionally, enjoy a subterranean level with a 4-car garage, wine cellar, full bathroom, and a state-of-the-art movie theater with entertaining bar. A rarely found rooftop deck is a rare perk in Cameo Shores, offering breathtaking panoramic ocean views. Cameo Shores affords gated beach access to three neighborhood beaches and Crystal Cove State Beach, along with a short stroll to countless amenities, shops and restaurants along PCH.
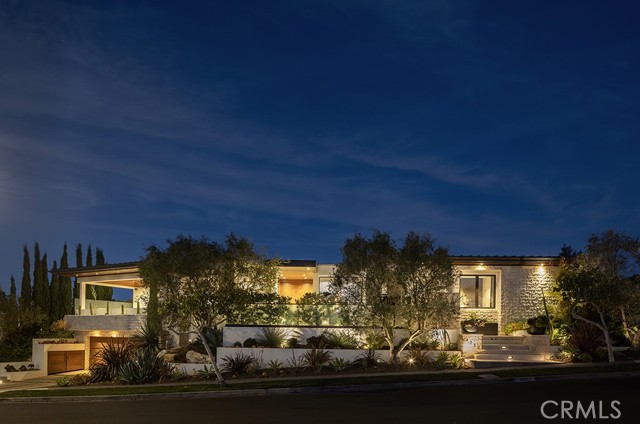
Middlefield Rd
74
Atherton
$14,860,000
8,297
9
10
Discover sophisticated living in this newly built, solar-powered 8,297 sq ft estate on an acre in Atherton. This residence offers 7 bedrooms, 7.5 bathrooms, and a guest house with 2 bed/2 bath. A gated entry, circular driveway, and fountain welcome you. Inside, a grand curved staircase leads to the luxurious primary suite with a fireplace and spa-like bathroom. The expansive patio features a fireplace, solar-heated 40' lap pool, Jacuzzi, terrace, mini golf, and an entertainment cabana. The lower level boasts a movie theater, sauna, gym, and wine cellar. The gourmet kitchen includes high-end appliances, a prep kitchen, and a 12-foot island seamlessly connecting to the family room. Located ideally between San Francisco and Silicon Valley, it's also close to Stanford University and tech hubs.

Seaview Ave
2026
Del Mar
$14,800,000
5,459
4
7
Elegantly crafted. Dramatic 180° panoramic ocean views. No other architect captures the essence of Del Mar quite like Bokal & Sneed. This 4+BR,5.5BA coastal craftsman unpretentiously refines the art of seaside living. Inviting. Timeless. There’s poetry in how the house is anchored so discreetly into the hillside, concealing the infinity-edge pool. Superior craftsmanship: custom built-ins, wide-plank white oak floors, expansive media room & gym. Walk everywhere! The Village of Del Mar and beaches are a quick jaunt. This house is all about The Reveal. Driving through the winding roads of Olde Del Mar, you could easily breeze past 2026 Seaview Avenue. And that's the point. Once inside this secluded family retreat, the whitewater views are absolutely unmissable. We’re talking vistas from La Jolla stretching toward Del Mar Rivermouth, where bluffs majestically shift colors with the sun. Enviably immersed within the landscape, this house personifies the beach town’s trademark low-key luxury. That’s because Del Mar-based architects Bokal & Sneed wrote the script. The indoor-outdoor blueprint leverages views while creating intimate perches to savor nature. With a Dutch door, wood shingles, wainscoting and vaulted ceilings, expect tradition and craftsmanship. Meanwhile, a luxurious portfolio of high-quality finishes is also timeless: wide-plank white oak floors, Calcutta marble, Idaho Quartzite floors, Ipe deck, marine-grade stainless rails. And custom-built everything. The sumptuous primary bedroom features a walk-in closet and spa bathroom. Better still? Lay-down ocean views and a private balcony for morning coffee and meditation. On the second level, there’s a quartz bar flanked by lounge seating and a glamorous glass-encased wine display. Kick back at cocktail hour for ocean views stretching beyond the saltwater infinity-edge pool and spa. Also on the second floor: two en-suite bedrooms with access to the outdoors; a large laundry room; and a 2-Car finished garage. Plus: A terraced garden scented with herbs and citrus trees. Don’t miss: The expansive media room, and airy vaulted gym with a mounted Elkay water system. Also on this level: the fourth en-suite bedroom with ocean-views and an office. Leave the car at home. You are a 10+ minute walk to beaches, coffee shops, restaurants, a new gourmet market, the library, post office and more. Learn to navigate Del Mar’s neighborhood trails, presenting pretty little shortcuts to your favorite café and surf checks.
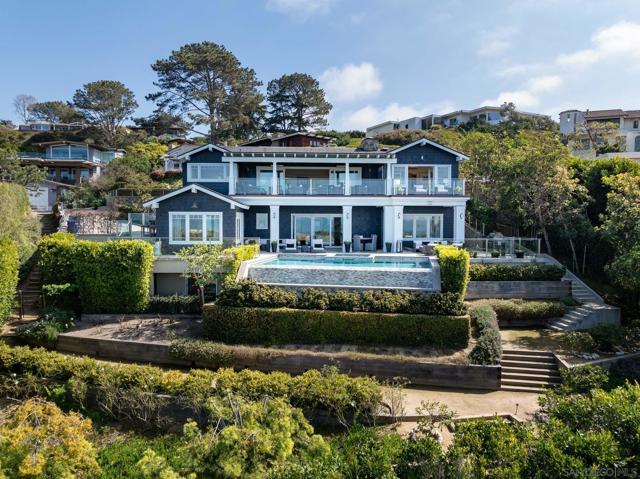
Natoma
28025
Los Altos Hills
$14,780,000
10,715
5
9
Designed to be a haven in the middle of the Silicon Valley, 28025 Natoma Rd offers a retreat lifestyle minutes away from the worlds technological epicenter. With over 10,700 sq ft of living space on a 2.59 acre parcel, this home offers future owners both seclusion and room to roam. The property has a luxury spa atmosphere, with a home gym that includes a sauna, steam shower, and in floor hot tub. Other amenities include a wine cellar, in home theatre, outdoor gazebo entertaining area, and most spectacularly, a custom built detached 20 car collectors garage.
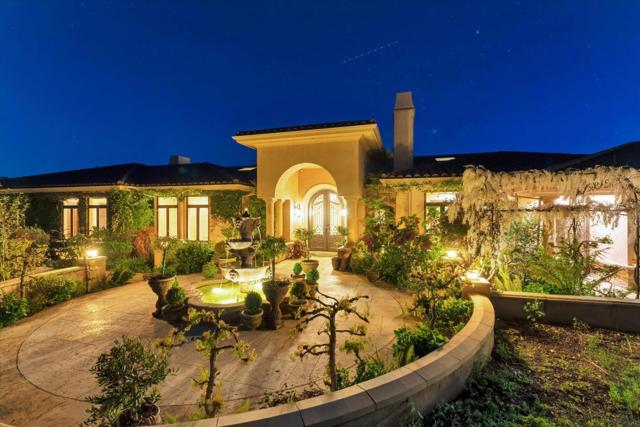
Ritz Cove Dr.
75
Dana Point
$14,750,000
6,250
5
7
With captivating soft-contemporary architecture, striking interior design and panoramic ocean, Catalina Island and coastline views, this magnificently modern custom home is without compare. Located just steps from the sand in Dana Point’s exclusive guard-gated Ritz Cove collection, the luxurious residence takes full advantage of its beach-close setting by offering seamless indoor/outdoor living that blends walls of automated glass pocket doors with an open-concept floorplan. Natural stone and wood details embellish an exterior that stands apart from adjacent homes while complementing the neighborhood’s prestigious aesthetic. Approximately 6,250 square feet, the generous two-level design reveals a formal entry with views through to the backyard, a custom elevator to the rooftop deck, and an atrium-style double-height foyer with a dramatic staircase and seamless access to a fireplace-warmed lounge and seating area with side-yard fountain. Disappearing walls of glass open the rear of the home to the backyard and welcome light into a family room with fireplace, large dining room, a stunning wine wall with backlit onyx, and an open chef’s kitchen that rivals those found in glossy architectural magazines. An island with dual-waterfall edges is joined by custom wood cabinetry in two distinct finishes, polished stone countertops, and top-tier stainless steel appliances including a six-burner Wolf range with griddle and two ovens. Convenience is enhanced by a hidden prep kitchen with cooktop, second refrigerator and abundant storage. Four ensuite bedrooms with walk-in closets and five and one-half baths ensure comfort and privacy for residents and guests, while a main-level office opens to a sunny front patio and could become a fifth bedroom. Everyone will enjoy a second-floor gym and massage room, each featuring a soothing interior waterfall. For movie night, the gym easily becomes a home theater, complete with a state-of-the-art Denon AV receiver and surround sound. Escape to an ocean-view paradise in the primary suite, which showcases a covered full-width balcony, sitting area with fireplace, and custom closets. Gold fixtures shine in the primary bath, harmonizing with a freestanding tub, two floating vanities, and an oversized shower with custom built-in body-conforming lounger. Solar power, whole-house Sonos audio, and a three-car garage with two EV outlets are included, and the backyard boasts a resort-style pool, spa, and built-in BBQ.
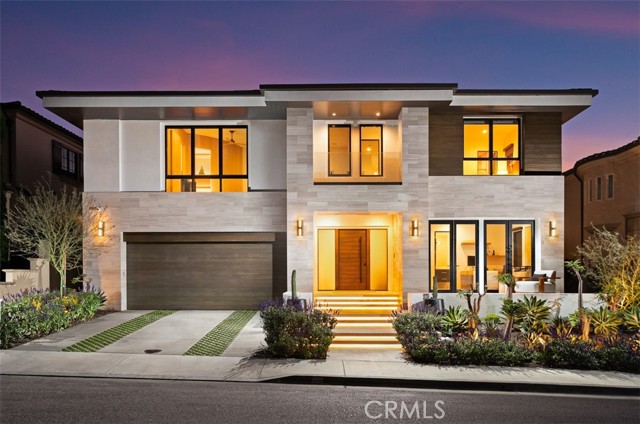
Baffin
8
Newport Coast
$14,650,000
4,300
5
6
Experience the best of coastal luxury at 8 Baffin Bay, a newly renovated gem within the prestigious guard-gated community of Crystal Cove. Set on a rare 7,600± sq. ft. pie-shaped lot, this 5-bedroom, 5-bath residence offers elegance, privacy, and sweeping ocean and Catalina Island views. A dramatic two-story foyer welcomes you with soaring ceilings and a gracefully curved staircase. The open-concept great room, dining area, and family space flow effortlessly together, framed by a wall of glass that captures the Pacific horizon. The designer kitchen is a true centerpiece — featuring a porcelain-slab island, Wolf 6-burner range with dual ovens and grill, wine cooler, and custom cabinetry — blending both beauty and functionality. Two main-level bedroom suites provide flexibility for guests, a home office, or fitness space. Upstairs, the primary retreat offers resort-style living with a private terrace overlooking white-water views to Palos Verdes. The spa-like bath includes dual vanities, a soaking tub, makeup station, and a generous walk-in closet illuminated by natural light. The backyard’s peaceful ambiance and open vistas create the perfect setting for gatherings or quiet evenings. Residents of Crystal Cove enjoy 24-hour guard-gated security and access to the Canyon Club, offering a resort pool, spa, fitness center, tennis, and sports courts. With private access to Crystal Cove State Beach and close proximity to Fashion Island, Laguna Beach, and world-class dining and shopping, this home defines refined coastal living.
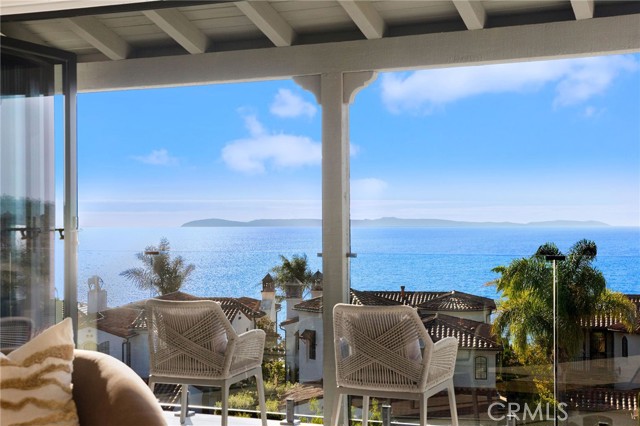
Galaxy
1399
Newport Beach
$14,625,000
5,954
5
6
Welcome to 1399 Galaxy Drive. This stunning brand new single-family home, from Abode Design + Build, is located in the desirable Dover Shores community. Situated across from the sought-after Galaxy Park, the home boasts 180-degree panoramic views from the Back Bay to the Newport Harbor. The property has nearly 6,000 square feet of luxurious indoor-outdoor living space with the main house featuring 4 bedrooms and 4.5 bathrooms and a detached retreat complete with a bedroom, a full bathroom, and a living area with a kitchenette. The house showcases modern amenities and high-end finishes, including a chef’s kitchen equipped with top-of-the-line appliances, custom cabinetry, and an expansive island perfect for entertaining enthusiasts. Generous living areas, ample natural light, and elegant bathrooms add to the home’s ecstatic. The home includes a glass wine storage feature in the entry, providing a sophisticated display and storage area for wine enthusiasts. An entertainer’s dream, this home features an outdoor kitchen with a restaurant quality pizza oven, a pool and spa, an outdoor fireplace, an outdoor fire pit off the front living room, a bocce court, a putting green, and a pool bath complete with a steam shower and sauna. Every square inch of this iconic property is masterfully designed. This home is perfect for families seeking an easy luxury space in a prime Newport Beach location.

Spanish Ranch
25373
Los Gatos
$14,500,000
1,800
3
2
Extraordinary opportunity offering the ultimate in privacy and natural beauty. Enjoy 12 miles of groomed trails that wind through pristine, forested land, creating endless possibilities for hiking, biking, and exploring. Several access points to Soquel Creek provide serene water views and scenic moments. Wildlife abounds here, with sightings of deer, turkeys, and trout, creating a true sanctuary in nature. The property includes a 3-bedroom, 2-bath caretakers residence, ensuring year-round maintenance and immediate usability. A potential building site at the propertys highest point offers breathtaking ocean views, allowing for a future custom retreat in a truly unmatched setting. The original sawmill exists and is in operating condition. Located next to Soquel Demonstration State Forest, the land is bordered by protected open space dedicated to education and preservation. While wonderfully secluded, the property also provides convenient access to Silicon Valley and San Francisco, making it an easy getaway and an investment in lifestyle. This is a once-in-a-lifetime opportunity to own one of the largest private collections of old-growth redwoods, offering unmatched beauty, adventure, and tranquility.
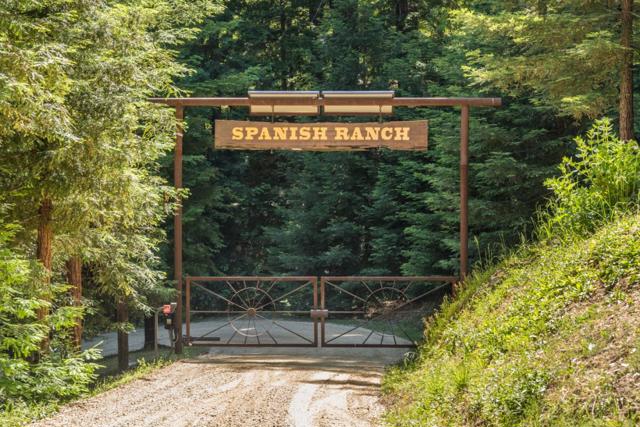
Birch Creek
38838
Oak Glen
$14,500,000
1,974
3
5
Step into a storybook setting... an extraordinary One-of-a-Kind Castle nestled in the beautiful mountain community of Oak Glen, California. This magical Estate is tucked away in a forest yet conveniently located, offering easy access and feeling worlds apart from the city. Just 11 minutes from Yucaipa, about an hour from Lake Arrowhead and only 90 minutes from Los Angeles, it's a rare find that blends convenience with absolute privacy. Designed as a true Castle showplace, the property features an impressive grand entertaining lounge... perfect to accommodate large gatherings, celebrations or quiet evenings in regal style. With its timeless design and beautiful natural setting, this remarkable property offers a rare blend of nostalgia, unique character and privacy. One of a Kind!! Oh, So Magical!! Attention Actors, Producers, and Writers... Your Dream Come True Property!!
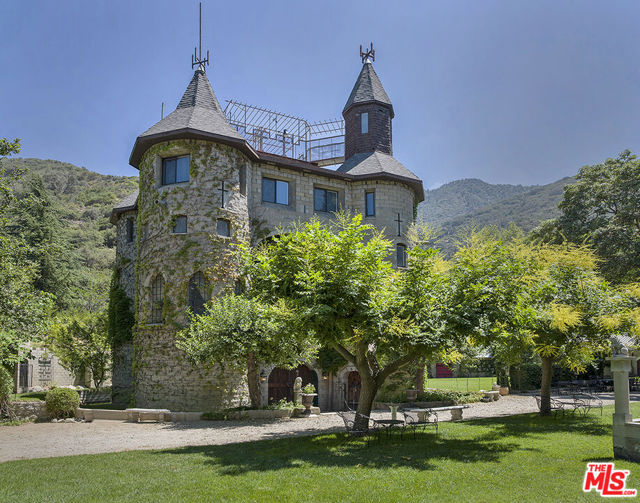
Birch Creek
38838
Oak Glen
$14,500,000
1,974
3
5
Step into a storybook setting... an extraordinary One-of-a-Kind Castle nestled in the beautiful mountain community of Oak Glen California. This magical Estate is tucked away in a forest yet conveniently located, offering easy access and feeling worlds apart from the city. Just 11 minutes from Yucaipa, about an hour from Lake Arrowhead and only 90 minutes from Los Angeles, it is a rare find that blends convenience with absolute privacy. Designed as a true Castle showplace, the property features an impressive grand entertaining Lounge... perfect for large gatherings, celebrations, or quiet evenings in regal style. With its timeless design and beautiful natural setting, this remarkable property offers a rare blend of nostalgia, unique character, and privacy. One of a Kind! Oh So Magical!! Attention Actors, Producers, Writers...Your Dream Come True Property. Approximately 6.73 Acres.
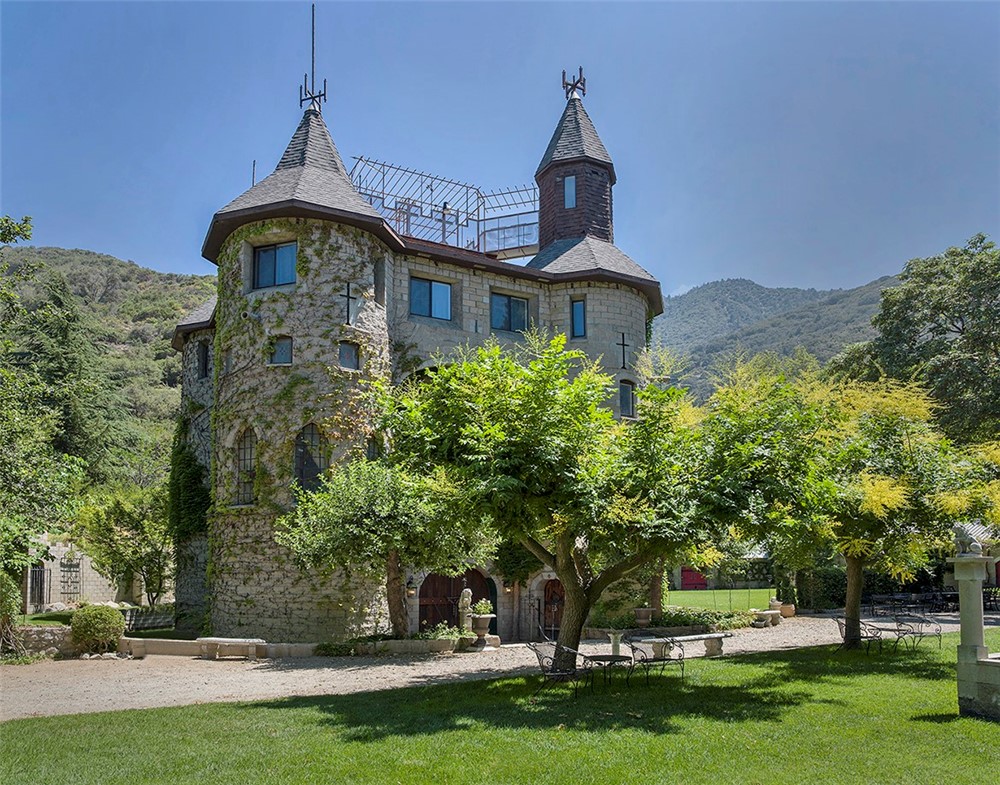
Channel
2238
Newport Beach
$14,500,000
4,477
5
6
Paradise on the sought after Peninsula Point bayfront! Spanning 45 feet on the bay, this beautifully detailed Craftsman influenced home offers approximately 4400 sq ft of living area plus a 3 car garage. You enter through a private entry path that is lushly landscaped and features a soothing water feature. Hardwood floors, natural stone, granite, Walker Zanger & Ann Sacks tile are just some of the quality finishes. A cook’s kitchen is open to the great room and features Viking appliances and a walk in pantry. 5 bedrooms total with 1 bedroom on the first level plus a media room. Each bedroom features a private bathroom. The primary suite includes an adjoining retreat/office, fireplace, luxurious bath and walk in closet. The pier and bayfront terrace is the perfect setting for dining al fresco or taking in the stunning expansive views of yachting activity near the entrance to Newport Harbor. A brand new dock completed in July is awaiting your vessel.
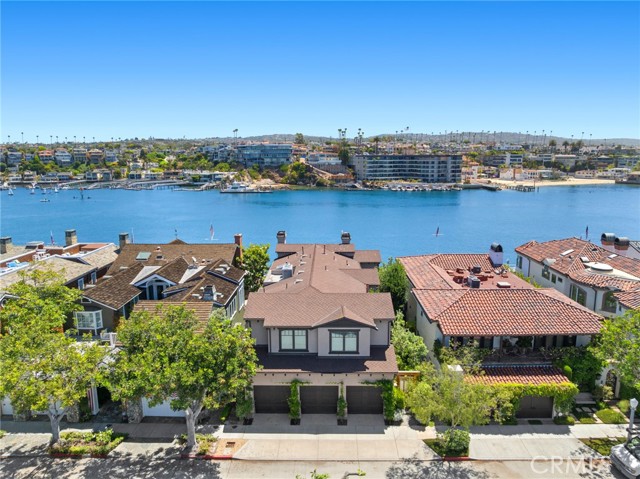
Highway 1
31453
Carmel
$14,500,000
8,855
5
6
Set between the dramatic Carmel coastline and the Santa Lucia Mountains lies a private retreat in perfect balance with land and sea. Stone steps lead to this five-bedroom, six-bathroom contemporary coastal chalet, where a tiled foyer and vaulted, beamed ceilings create an immediate sense of grandeur. At its heart, a living room with a stone fireplace and soaring ceilings is bathed in light from expansive windows and skylights, offering stunning views from Yankee Point to Big Sur. The chef's kitchen features custom cabinetry, a spacious island, and a breakfast bar, flowing seamlessly into the dining room, bar, and outdoor BBQ space. The primary suite is a luxurious retreat with ocean views, a wood-burning fireplace, terrace access, and a spa-like bath with a walk-in closet. Four additional bedrooms offer comfort for family and guests. Outside, enjoy a pool, hot tub, pizza oven, grill, and firepit terrace surrounded by beautifully landscaped grounds. Additional highlights include a home theater, sauna, wine cellar, dual offices, and a private guest suite with its own entrance and full amenities. This rare estate in Victorine Ranch offers timeless beauty, privacy, and a legacy of luxury just minutes from downtown Carmel.
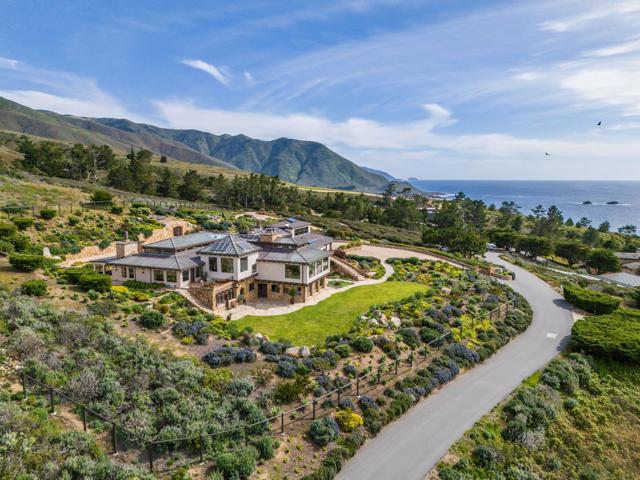
Bonhill
765
Los Angeles
$14,500,000
0
5
6
Meticulously restored, expanded and reimagined Mid-Century Modern jewel perched on an awe-inspiring 1.4-acre, tree-filled promontory site affording unparalleled privacy, quiet, seclusion and breathtaking canyon as well as distant ocean views. Originally designed by master California architect Allen Siple in the 50's, this magical estate just underwent a 3 1/2 year top-to-bottom painstaking renovation by the current owner for themselves with no expense spared, no detail overlooked and the absolute finest of everything. Set well off the street down a long, double gated driveway in the estate section of Bonhill (just off Tigertail), this wood and glass organic modern home is set amidst towering trees and features over 200 feet of frontage with wrap-around views of the canyon with the Santa Monica Mountains and Pacific Ocean beyond. The centerpiece of the home is the most extraordinary "great room" with sliding walls of glass, original soaring massive old-growth timber ceiling and majestic fireplace that opens to pool, spa, patios, terraces and expansive front and rear gardens. Every space including the open cook's kitchen, breakfast, dramatic living, dining, lavish primary suite, three secondary bedrooms and detached guest house possesses high ceilings, wonderful natural light, exquisite detailing and opens to the outdoors & takes full advantage of the lush, gorgeous setting. Beautiful hardwood and stone floors, impeccably designed baths and kitchen, including a French range, extensive use of clear douglas fir wood inside and out, fresh/whimsical fixtures and hardware plus furniture grade built-ins. Additional features include a secluded wellness area with a 9-person sauna and cold plunge, yoga/meditation studio, wrap-around gardens and plenty of off street parking. Truly a one-of-a-kind architectural masterpiece surrounded by major estates, yet with the utmost privacy and security. Exciting, delightful, and inspiring at every turn with a rich history and pedigree.
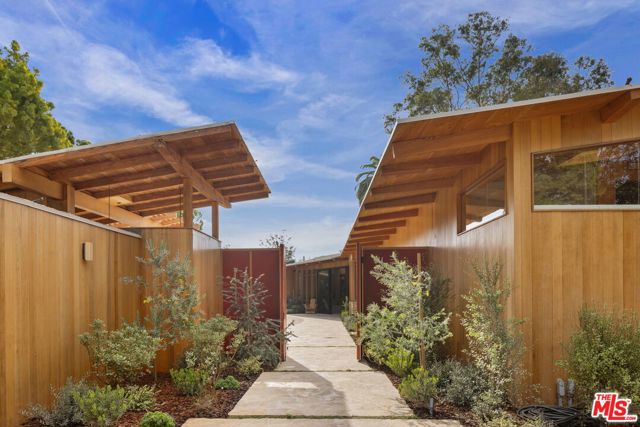
Maroney
1141
Pacific Palisades
$14,500,000
8,100
7
8
Originally built in 1938 for Hollywood actress Virginia Bruce, this gated Pacific Palisades estate is a rare blend of Old Hollywood glamour and modern luxury. Set at the end of a quiet cul-de-sac, the 7-bedroom, 8-bath residence spans over 8,000 square feet on more than 1.5 acres of lush, landscaped grounds. Manicured lawns, koi ponds, and meandering garden paths surround a pool, spa, and firepit, creating a true private compound.Inside, timeless East Coast architecture meets updated sophistication, with a Calacatta Gold marble kitchen, formal living and dining rooms, a British pub with hidden staircase, and a full guest apartment. The primary suite features dual bathrooms, custom dressing rooms, and a private balcony overlooking the gardens. Combining privacy, history, and luxury, this exceptional Pacific Palisades home offers a secluded retreat moments from Palisades Village and the co

Rising Glen
1877
Los Angeles
$14,499,000
8,339
4
7
Tucked away in the prestigious Bird Streets, this private contemporary compound blends refined design with absolute privacy. Thoughtfully reimagined by the renowned AD100 firm Clements Design, the residence spans over 8,000 square feet on a generous 23,100-square-foot lot, offering a seamless indoor-outdoor lifestyle framed by sweeping city views through disappearing walls of glass.Light-filled living spaces include an airy great room with a striking fireplace and skylights that enhance the home's serene atmosphere. The chef's kitchen is equally impressive, outfitted with Miele appliances, an oversized island, WineMate-cooled wine wall, and a full butler's pantry.The primary suite is a calming retreat with a fireplace, motorized shades, direct access to the yard, and a spa-inspired bath featuring a soaking tub, glass-enclosed steam shower, and a custom walk-in closet. Designed for entertaining, the outdoor areas include an 80-foot pool with a dramatic marble waterfall, spa, multiple lawns, and a tiered deck with a thriving vegetable garden by Heart Beet Gardening. The lower level features a private guest suite, gym with separate entry, home office, and a state-of-the-art theater with lounge and bar. Additional highlights include a library with floating walnut shelves, secondary lounge with built-in bar, Crestron smart home system, and a resurfaced garage. Moments from the Sunset Strip and Beverly Hills, this one-of-a-kind estate offers the ultimate blend of luxury, privacy, and access to the best of Los Angeles.
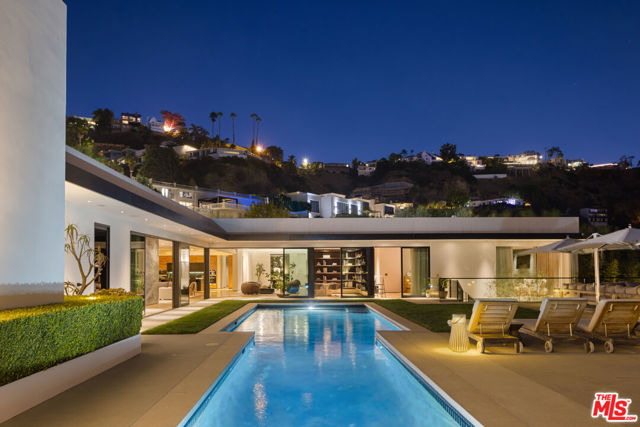
Paseo Miramar
467
Pacific Palisades
$14,495,000
0
5
6
Perched high within the prestigious enclave of the Pacific Palisades and less than two minutes off Sunset Blvd. , Mirage is an architectural dialogue between raw strength and ethereal beauty. This contemporary tour de force commands one of the most enviable vantage points on the coast, offering a front-row seat to the sweeping arc of the Santa Monica Bay and the endless blue horizon sitting on more than half acre of land. Defined by its structural concrete aesthetic softened by warm organic woods, Mirage offers a sanctuary of privacy, luxury, and seamless indoor-outdoor living. Upon entry, the home establishes a tone of sophisticated industrialism. Grand architectural concrete walls are juxtaposed against honey-toned oak flooring and a floating pivoting entry door, creating a gallery-like atmosphere that washes the space in natural light through strategic skylights. The main living level is designed for the ultimate entertainer. An open-concept floor plan dissolves the boundary between the interior and the exterior via massive, retractable floor-to-ceiling glass walls. The gourmet chef's kitchen is a study in minimalism, featuring custom blonde-wood cabinetry, sleek quartz surfaces, and a suite of top-tier integrated appliances. A sculptural staircase serves as a functional piece of art, anchoring the space. The residence hosts five sanctuary-like suites designed to induce tranquility and a fully separate guest-house featuring two bedroom suites and kitchen. The primary bathroom rivals the world's finest spas, featuring a sunken soaking tub, a frameless glass steam shower, and pristine tiling, all bathed in soft light. Every room is positioned to capture the ocean breeze and the golden California sun. The exterior of Mirage is a multi-tiered paradise designed to celebrate the California lifestyle. Expansive architectural terraces feature lush, manicured green roofs that visually blend the structure into the hillside. The crown jewel is the stunning fifty foot long infinity-edge pool and jacuzzi that appears to spill directly into the Pacific Ocean. Whether lounging on the sun deck, dining al fresco against a backdrop of the coastline, or enjoying the private, grassy lower garden with its charming play area and stone walking paths, the connection to nature is absolute. The residence has an attached 2-car garage and comes with a generous gated driveway allowing you to park an additional of eight cars. Mirage is more than a home; it is a vantage point for life at its most spectacular. Experience the intersection of modern art and nature at 467 Paseo Miramar in Pacific Palisades.
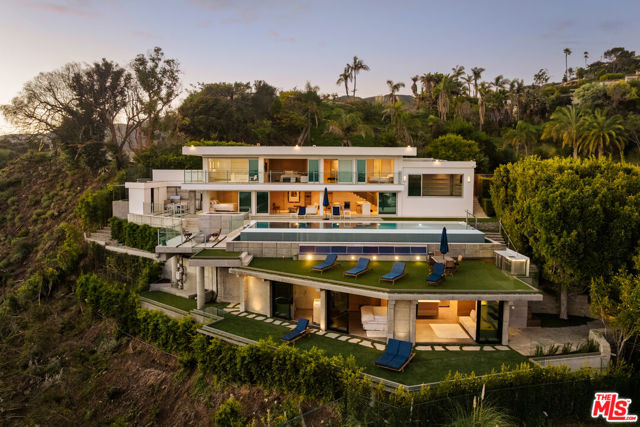
Sierra Mar
9410
Los Angeles
$14,495,000
7,870
3
5
A rare architectural triumph, this estate exudes timeless sophistication and contemporary grace at every turn. From the moment you enter through the grand entry, you are immersed in a private realm of design excellence and tranquil opulence. Perfectly positioned in the prestigious Bird Streets of the Hollywood Hills, this modern showpiece showcases sweeping city and ocean views. Conceived by renowned architect Ameen Ayoub, the residence harmonizes bold modern architecture with inviting warmth achieving a seamless fusion of innovation and livability. Every element reflects masterful attention to detail. The gourmet kitchen is equipped with Miele appliances and refined bespoke finishes. Entertain in style beside the dramatic aquarium bar and infinity-edge pool, or display your collection in the striking honeycomb quartz wine gallery. Additional amenities include a sound-isolated theater, showcase garage, and a fully equipped wellness studio with sauna and steam shower. The primary suite offers an atmosphere of calm sophistication, featuring a statement fireplace, private terrace, dual spa-inspired baths, and a couture-quality dressing room. More than a residence, this property defines a lifestyle an expression of modern artistry, elevated comfort, and the quintessential Los Angeles experience.
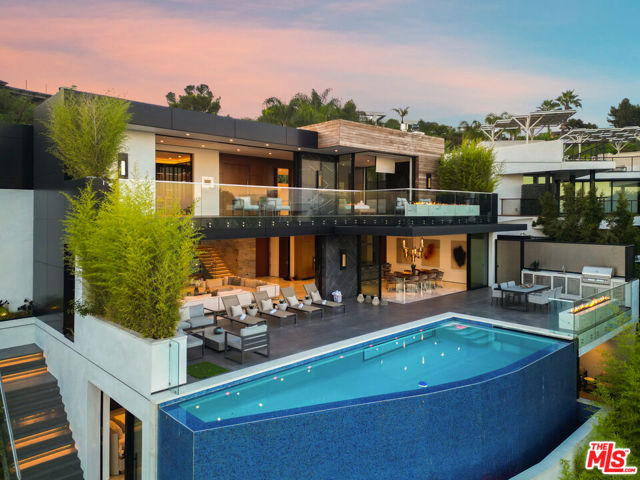
2500 6th Ave Unit Penthouse 4
San Diego, CA 92103
AREA SQFT
5,000
BEDROOMS
4
BATHROOMS
5
6th Ave Unit Penthouse 4
2500
San Diego
$14,000,000
5,000
4
5
Welcome to Penthouse 4 — a one-of-a-kind trophy residence that redefines elevated living. Meticulously reimagined with the most exquisite finishes available, this architectural masterpiece offers a level of luxury rarely seen and never to be duplicated. Step inside your private elevator and ascend to a world of sophistication. The moment you enter, you’re greeted by soaring ceilings, radiant quartzite flooring, and an expansive open-concept living and dining space, all framed by breathtaking, unobstructed views stretching over San Diego and beyond. Watch the planes land at San Diego International as if floating in a dream — it’s a view you’ll never tire of. No detail has been overlooked. From the custom La Cornue range to the floating glass staircase and dual-level private elevator system, every feature has been designed with intent, craftsmanship, and absolute opulence. The main level offers a sleek guest suite and full bathroom, ideal for guests or a home office. Ascend to the second floor to find two stunning ensuite bedrooms adorned with bespoke cabinetry and rich marble details. The crown jewel of the home is the primary suite — a sanctuary in the sky — featuring jaw-dropping panoramic views, couture-level finishes, and a boutique-worthy walk-in closet that will take your breath away. Perfectly positioned overlooking Balboa Park and just minutes from San Diego’s top restaurants, cultural destinations, and the airport, Penthouse 4 offers not only luxury, but lifestyle — seamlessly connected, yet peacefully above it all. This is not just a home. This is an experience.
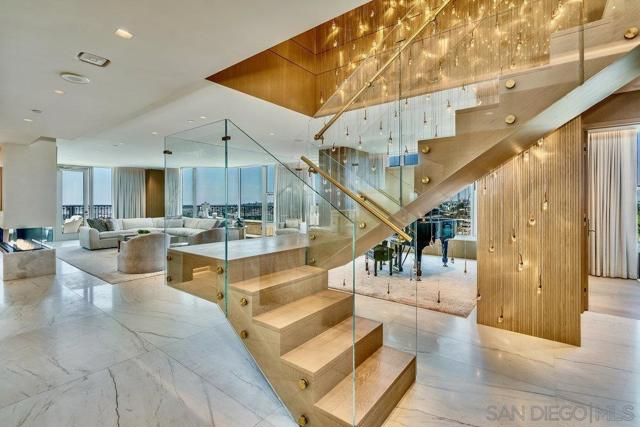
2935 Vista del Mar
Rancho Palos Verdes, CA 90275
AREA SQFT
7,634
BEDROOMS
5
BATHROOMS
7
Vista del Mar
2935
Rancho Palos Verdes
$13,999,999
7,634
5
7
Welcome to Your Private Coastal Resort – 2935 Vista Del Mar, Rancho Palos Verdes Escape to a world of luxury where modern elegance meets five-star resort living. Perched high above the coastline on a private cul-de-sac, this extraordinary estate offers an unparalleled lifestyle with panoramic views of the Pacific Ocean, Catalina Island, and the dramatic Palos Verdes cliffs. Spanning 7,634 sq ft on over half an acre, this custom designed smart home is a serene sanctuary built for relaxation, wellness, and sophisticated entertaining. From the moment you arrive, you’re immersed in the ambiance of a private resort feeling where every day feels like a vacation. * Infinity-edge pool and spa with sweeping ocean views * Expansive sun decks and lush, private grounds for lounging or entertaining * Media and recreation lounge with full wet bar perfect for private events or movie nights * Chef’s kitchen with top-tier Wolf appliances and elegant entertaining spaces Each of the 5 luxurious en-suite bedrooms is a private escape, complete with spa-quality bathrooms and custom walk-in closets. The primary suite is a showstopper with oceanfront views, a spacious dressing room, and a tranquil, spa-like bath designed to unwind in style. Additional features include: * Elevator access to all levels * Fully integrated smart home technology * EV charging stations and zoned air conditioning * Expansive 3-car garage with ample storage * Seamless indoor-outdoor design perfect for alfresco dining, sunset cocktails, and more Whether you’re seeking a luxurious primary residence or the ultimate weekend escape, 2935 Vista Del Mar delivers a lifestyle of unmatched beauty, privacy, and comfort. Discover a coastal resort experience without ever leaving home.

Riviera Ranch
13241
Los Angeles
$13,995,000
2,364
4
3
Loved for decades, offered but once. At the quiet end of a cul-de-sac rests one of Brentwood's last great opportunities: 13241 Riviera Ranch Rd, a private, elevated, nearly 2 acre equestrian abode in one of the Westside's most prestigious, celebrity-cherished enclaves of prime Sullivan Canyon. Held by the same family since the 1960s, this mid-century wood-and-glass home, designed by Neutra's draftsmen, Paul Sterling Hoag, offers a rare canvas for restoration, or the chance to build a dream estate that fully embraces the scale, privacy, and beauty of the land. Properties of this size, location, and zoning are nearly impossible to find on the Westside. This a rare opportunity to create one of the most iconic estates on the Westside, with room for sports court, barn, guest house and more. From its most elevated point, the property captures beautiful views of the Getty, peaks of ocean and views over the valley. Surrounded by grand trees and open sky, the setting is simply magical, feeling timeless and untouched, while being minutes from the heart of Brentwood and beaches. Zoned for up to 18 horses, close access to the 8-acre Sullivan Canyon riding facility, this property is an absolute equestrian rarity. Whether you're a rider, a builder, a dreamer, or all three, this land speaks in possibility.
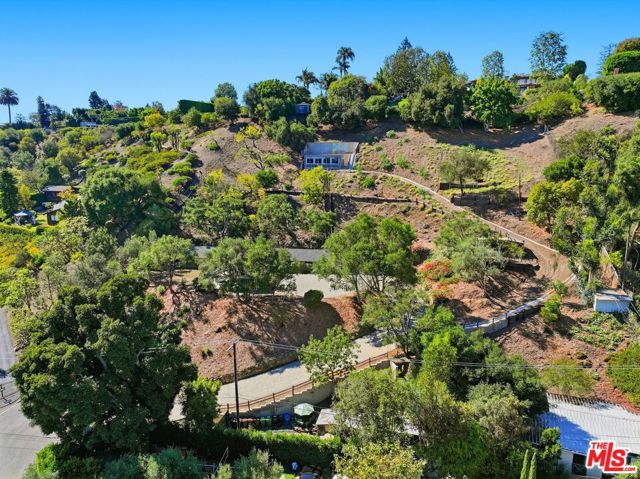
21st
416
Santa Monica
$13,995,000
6,370
6
8
This Elegant Contemporary Traditional home is move in ready, as in, all you need to bring is your toothbrush! Located on a quiet and beautiful, tree lined street north of Montana Avenue in prime Santa Monica, this coveted home is filled with natural light, featuring soaring 10 foot ceilings and large windows, letting the sun shine in. The seamless indoor-outdoor flow creates an ideal setting for living and entertaining, with a sparkling pool and spa, waterfall, grassy area, built in BBQ and outdoor heaters to enjoy the peaceful and private backyard year round. The kitchen, a gourmet chef's delight, features marble countertops, an expansive island, double ovens, and top-of-the-line appliances. 6 Bedrooms, 8 bathrooms are ample room for the whole family- the primary suite showcasing vaulted ceilings, a cozy fireplace and french doors leading to a terrace. A whole home theater, gym, wine cellar and in-law suite compliment the open and light basement, which is accessible from the elevator accessing all 3 floors. Home was purchased brand new, and the owners put in all of the finishing touches- custom window treatments, designer runners, venetian plaster, lush landscaping, Savant whole home automation system with security cameras, automated gate and pedestrian gate, etc etc. Option for the perfect buyer to buy the home furnished. Welcome to 416 21st Place, truly a blend of luxury, comfort and sophistication!
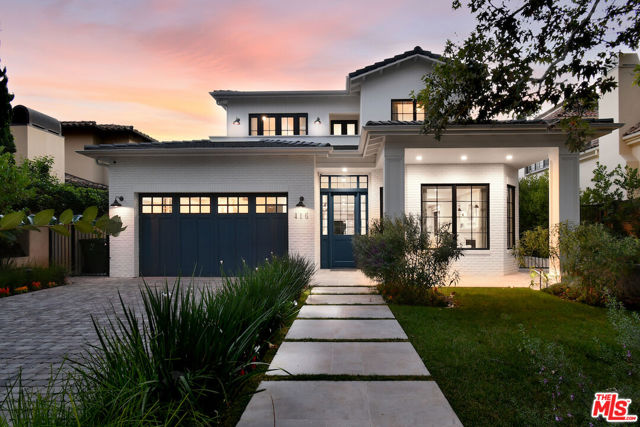
Via Lido Nord
318
Newport Beach
$13,995,000
4,000
6
6
A once-in-a-lifetime opportunity to own one of the most desirable waterfront properties on Lido Island. This oversized Bayfront lot, rarely available on the island, presents the perfect canvas to build a custom estate that captures the essence of coastal luxury living or reimagine the expansive existing structure. Ideally positioned along the coveted waters of Newport Harbor, the lot stretches along 45 feet of prime frontage, delivering sweeping views of the bay and unforgettable sunsets. Whether you envision a sprawling modern retreat, a timeless coastal villa, or a resort-style compound this premier parcel offers unmatched potential. Enjoy the exclusive lifestyle Lido Island affords—private beaches, community clubhouse, tennis courts, and close proximity to Lido Marina Village’s fine dining, upscale boutiques, and world-class yachting. With very few properties of this caliber remaining, this is your chance to build a legacy on one of Southern California’s most prestigious islands.
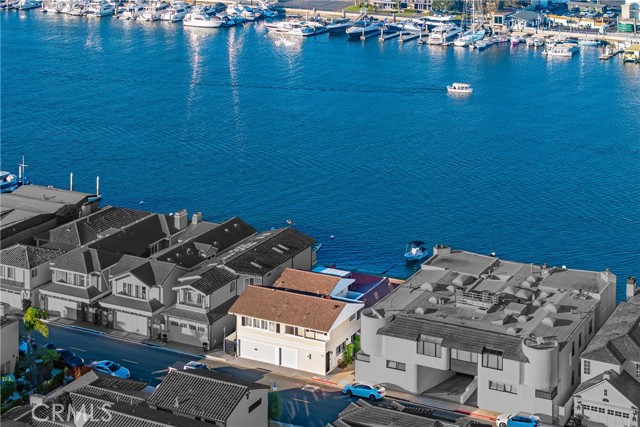
Birdview
7335
Malibu
$13,995,000
6,957
5
7
For those with an eye for intelligent design, authentic styling and the ultimate in coastal luxury living, a magnificent 2004 custom built Hampton's style estate awaits. An innovative interpretation and architectural evolution that reflects the original Eastern Seaboard influence. A home of extraordinary comfort and gracious ambiance, where warmth and welcome abound. Meticulous attention to detail and craftsmanship with the highest quality eloquently expressed in the finest of finishes and core building elements. Crowning a near acre and set behind privacy gates, the home resides harmoniously in one of the most idyllic and sought after settings in Malibu's famed Point Dume. Boundless, breathtaking coastline and ocean views as far as the eye can see are showcased through massive walls of glass, spacious view deck, terrace and patio. The inspired exterior has a vibrant presence, delightfully picturesque. Light, open and quietly spectacular, radiant interior spaces embody easy, relaxed living and entertaining. Sunlit rooms are in perfect scale. Ceilings soar above newly refinished rich wood floors. The dining room lends itself ideally to both formal and informal gatherings. Elaborate baths are dressed in fine lighting, fixtures and finishes. The epicurean kitchen is an open concept culinary center designed for the adventurous at home chef. Sliding glass walls provide seamless access from the indoors to the out and give way to a private backyard retreat replete with sparkling pool, spa, lawn and private walkway to the edge of the cliff for enjoying spectacular panoramic sunset views. Highlights include a library, home gym, steam shower, sauna, lower level family room with separate kitchen, home office, state of the art home theater and direct access 3-car garage. Five en suite bedrooms including a luxe primary suite round out the comfortable accommodations for family and guests. Ideally located just moments from Point Dume State Beach and Natural Preserve, scenic Westward and Big Dume Beach, and all the best of what Malibu is famous for. This stunning, distinctive property is a case study in craftsmanship, elegance, and design and is the place where you want to live. Welcome!
