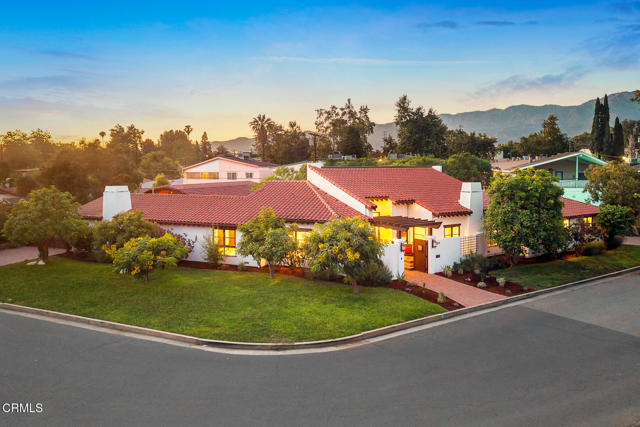Search For Homes
Form submitted successfully!
You are missing required fields.
Dynamic Error Description
There was an error processing this form.
San Marcos
390
Paso Robles
$2,695,000
4,716
5
6
Nestled within the rolling hills of Paso Robles, 390 San Marcos Road is a stunning 64+/- acre vineyard estate featuring two residences. Both homes are currently licensed and operating as vacation rentals. The primary residence is a 2,700+/- sq. ft. ranch-style home, offering 3 bedrooms and 3 bathrooms. A spacious wraparound porch invites guests to take in panoramic views of the vineyard and surrounding countryside. The second home, located at 380 San Marcos Road, is a charming 1,900+/- sq. ft. property with 3 bedrooms and 2.5 bathrooms. It also boasts a private, covered porch—an idyllic spot to enjoy Paso Robles' breathtaking summer evenings. The estate includes an established 10+ acre vineyard planted with Cabernet and Syrah vines, which gracefully weaves through the property. Additionally, a 2,000 sq. ft. metal shop supports the vineyard's day-to-day operations. With ample remaining acreage, there is plenty of space for equestrian enthusiasts to build a barn or arena. Whether you're an investor seeking a profitable income property or looking for a multi-generational family estate, June Vineyard offers a solid foundation for the next owner to make this beautiful property their own.
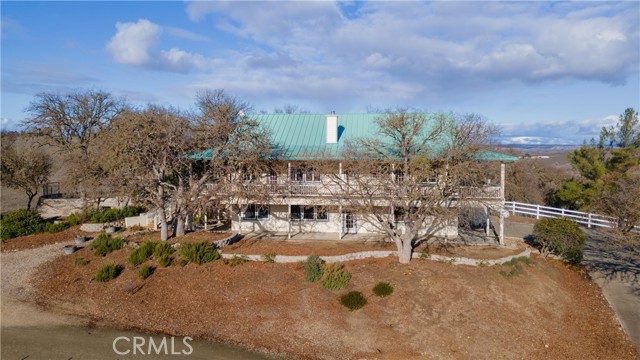
Pony
36
Rolling Hills Estates
$2,695,000
2,733
4
3
Discover your idyllic paradise nestled in the trees of this private equestrian property located at the end of a cul-de-sac. With direct access to the PV trail network, this 4BD/3BA home offers a serene, country-like setting just minutes from town and shopping. The open-concept floor plan features a spacious great room with wood-burning fireplace that opens to an expansive deck-perfect for entertaining or just unwinding to the sound of the rustling leaves in the afternoon breeze. Recent renovations include a chef’s kitchen with custom cabinetry, newer roof, fully owned solar, and a completely remodeled pool and spa. There is also a huge laundry/mudroom. The property also features a massive barn/RV garage—perfect for extra parking, storage, or workshop use—as well as well-maintained stables with a large turn-out area, great for horse owners or rental income. Loads of extra parking and privacy in this personal paradise. A rare opportunity to own a scenic move-in-ready horse property, that offers direct access to the Rolling Hills baseball field, and all that PV has to offer, including its coveted, award-winning schools. If you’re not an equestrian, bring all of your toys-RV, boat, collector cars etc., and enjoy the existing rental income from the boarding of the stables as a bonus!

Acacia
433
Corona del Mar
$2,695,000
1,670
3
3
Located on the coveted Flower Streets of Corona del Mar, this stunning home sits on the ocean side of PCH, perfectly positioned in the heart of the Village. Rare in design, this rear unit lives like a front home, offering both privacy and space with its wide side alley, attached two-car garage, and two generous decks. Inside, three bedrooms and three en-suite baths blend modern luxury with coastal charm. The primary suite features a cozy fireplace, spa-inspired bath, and a private rooftop deck with sweeping views—your own sanctuary above the Village. Light pours through every space, accentuating the French oak floors and the bright, open-concept living area. The crisp white kitchen flows effortlessly into the great room and onto a lushly landscaped deck—complete with retractable cantilevers that transform it into an all-season entertaining retreat. No detail has been overlooked, with high-end finishes throughout, including Viking appliances and Carrera marble accents. Whether as your full-time residence or a refined coastal escape, this turn-key home captures the quintessential CDM lifestyle—vibrant, elegant, and distinctly inviting.
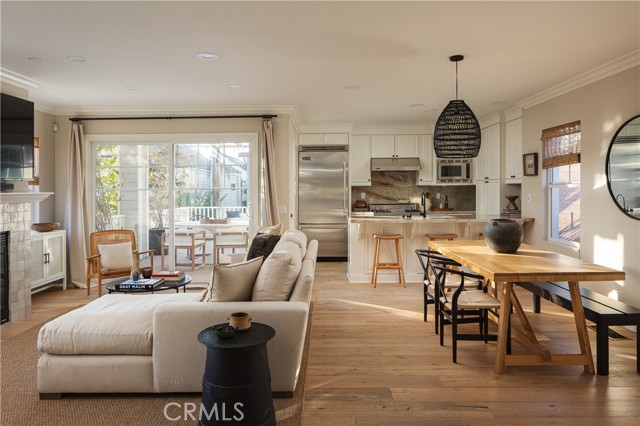
Ridge
12386
Los Angeles
$2,695,000
4,018
3
4
This exceptional 3-bedroom, 4-bathroom 4,018 square foot corner townhome delivers resort-style living in the highly desirable guard-gated Ridge area of Mountain Gate in Brentwood Hills. Located in a very secluded area with 24 hr. security and unmatched serenity. Stanley Kramer, American Film Director, was the original owner of this property set behind a private iron gate with a beautiful courtyard offering complete privacy with only one common wall. This lavish home boasts a formal entry, dramatic staircase, expansive living room with fireplace, wet bar, soaring vaulted ceilings, floor-to-ceiling luminous windows, and elegant French doors displaying a well-manicured wrap-around yard and patios that are perfect for entertaining or quiet relaxation in a zen-like atmosphere with mature trees and koi pond. Spacious eat-in kitchen featuring Miele refrigerator, Wolf dual-convection ovens, Bosch dishwasher, two walk-in pantries and center island. The kitchen has easy access to the formal dining and living areas. One bedroom with ensuite bathroom is conveniently located on the first floor. Additional highlights include a library with fireplace and its own private patio, a dedicated laundry room and a double-attached garage with direct access to the home. Upstairs, retreat to an over-sized luxurious primary suite with a sitting area and a private Juliet balcony with tree-lined views. A huge spa-like bath offers a soaking tub, dual vanities, and a separate shower and bidet. Separately located upstairs is a private 2nd bedroom that has easy access to a full bath. The HOA includes community Pool/Spa, Trash Valet, exterior EQ and Fire Insurance as well as roof coverage. You will have the option to join Mountain Gate Country Club that offers golf, tennis, spa and dining. Easy 405 Freeway access, shopping, dining & spectacular hiking trails. Enjoy the tranquil, resort-like lifestyle and make this stunning colonial-style home yours. Call for a private showing.
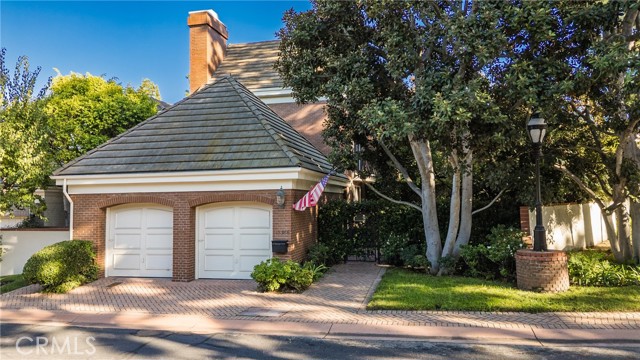
Westshire
2781
Los Angeles
$2,695,000
3,516
4
5
This classic Hollywoodland Spanish Colonial Estate circa 1928 is sited with privacy and bathed in natural sunlight offering stunning original character, sensational views of the canyon and city lights, spacious bright rooms and a full separate parcel landscaped as a private park with meandering paths and a myriad of fruit and flowering specimens. The gated courtyard at street level leads to tiled grand formal entry and dramatic living room with towering wood beamed ceiling, authentic stone fireplace, and original casement windows and French doors leading to a romantic balcony to take in the view. Unique pentagonal dining room opens to balcony and spacious eat-in cooks' kitchen, with vaulted wood beamed ceiling, chef's appliances, large breakfast area plus butler's pantry. Stunning tiled staircase leads to middle level with an office and three bedrooms including a luxurious primary suite; with large bedroom and gorgeous vintage style black-and-white en suite bath with floor to ceiling tiles, double sink and separate tub and shower. The third level features flex space with three spacious bright original rooms with high ceilings and natural light: including an office/library with exterior entrance, a second living room opening to a large patio; and separate family room/4th bedroom with oversized tiled bath. All three levels feature flow to outdoor covered and open balconies. This property includes a second parcel with its own APN that has been transformed to an outdoor wonderland navigated on foot through dozens of varieties of fruit, rosemary, lavender and wild sage. Entertain large groups outdoors in the lower area of the lot featuring a huge tiled patio with built-in grill. Original hardwood floors, unpainted casement doors and windows, vintage Spanish tile, built-ins, hand crafted wrought iron, and clay tile roof are some of the classic hallmarks of this historic home. Additional bonus room w/half bath. A short walk to the village offers a neighborhood cafe and grocery. An impeccable original offering beauty, ease and comfort.
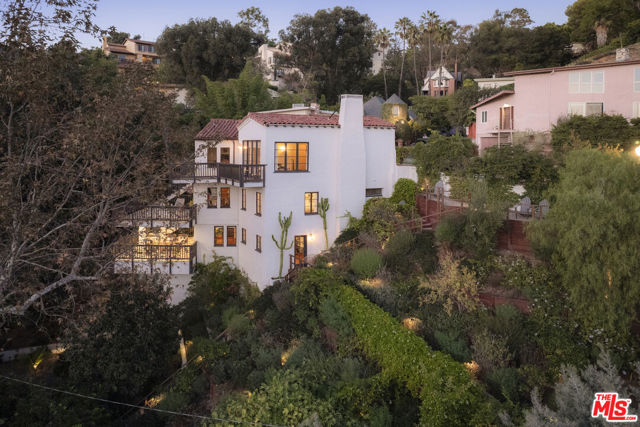
Gould
5260
La Canada Flintridge
$2,695,000
2,224
3
3
Nestled in the prestigious hills of La Canada Flintridge, 5260 Gould Avenue is a mid century marvel that perfectly captures the essence of California living where timeless architecture meets breathtaking natural beauty. Imagine coming home to serenity and panoramic mountain views surrounded by mature trees and the tranquil rhythm of nature. Offering 3 spacious bedrooms, 3 baths, and 2224 sq ft of bright open living space on an expansive 22679 sq ft lot, this residence embodies both privacy and potential. The moment you step inside, soaring ceilings, recessed lighting, and walls of glass flood the interior with natural light, showcasing the homes clean mid century lines and seamless connection to the outdoors. Set in one of La Canadas most coveted pockets, homes like this rarely become available and even fewer with such architectural pedigree and limitless opportunity. Envision the effortless conversion of the existing carport into living space, adding square footage and instant value to an already exceptional property. Every detail reflects tranquility, elegance, and comfort from the cozy fireplace anchoring the living room to the expansive outdoor areas designed for entertaining or unwinding amid sweeping canyon and mountain views. With unparalleled privacy and security and located within the award winning La Canada Unified School District, this residence offers a once in a generation opportunity to live, expand, and thrive in one of Southern Californias most exclusive enclaves. 5260 Gould Avenue where mid century magic meets modern possibility and every sunset feels like home.
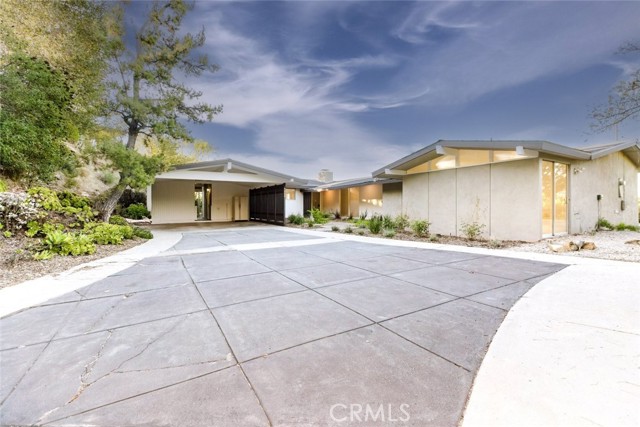
Deerbrook
12400
Los Angeles
$2,695,000
1,548
3
2
Discover Architectural Elegance in Brentwood. Welcome to the Siegel House at 12400 Deerbrook Lane, a rare Mid-Century Modern gem nestled in Crestwood Hills. Designed in 1950 by acclaimed architect A. Quincy Jones, this historically significant residence was the first built home of the planned 500 homes in this area. This single-story home offers three bedrooms and 1.75 bathrooms, with hallmark redwood post-and-beam construction and polished cement floors throughout. An open floor plan, large windows allow constant natural lighting, remodeled kitchen, framed by eight-foot sliding glass doors, creates a seamless indoor-outdoor flow, expanding the living space into the private, tranquil grounds with never ending views to the Ocean and city lights from the private patio area. In addition, enjoy the lower back yard for picnics or reading a book. Beyond its architectural significance, the property presents an exceptional opportunity: potential for historic designation and the associated Mills Act tax savings. Both a residence and a piece of design history, the Siegel House invites its next steward to preserve, enjoy, and make it their own.
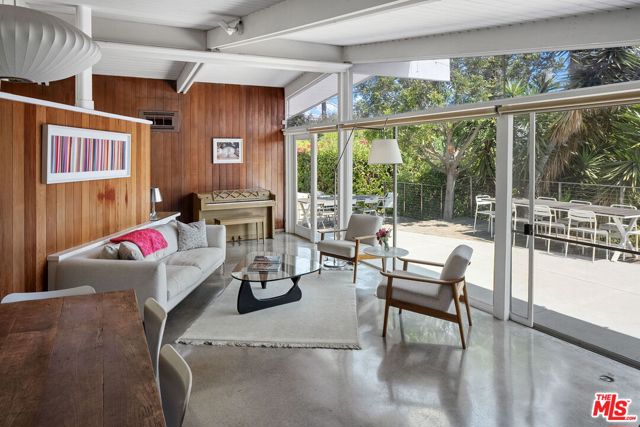
Surfside Unit B
29
Surfside
$2,695,000
1,531
3
3
Live the ultimate coastal lifestyle in the exclusive, guard-gated community of Surfside—where ocean views, sea breezes, and sandy toes come standard. Rarely available, this beautifully updated home sits on an oversized 39’ wide lot—nearly a lot and a half—granting the unique ability to enjoy a private backyard and the option to expand with additional square footage. This rare width creates a sense of openness and privacy seldom found in this coveted beachfront enclave. Inside, an open-concept floor plan is filled with natural light and framed by ocean-facing windows. The expanded chef’s kitchen features modern appliances, white cabinetry, a custom teak prep center, and stylish pendant lighting. Entertain effortlessly with a seamless flow from the dining room to an indoor/outdoor teak wet bar—perfect for hosting after-beach cocktails. Warm hardwood floors continue through the private living quarters, which include generous walk-in closets and sun-filled spaces. Enjoy morning coffee on your balcony or unwind on the expansive back deck with views and fresh ocean air. Additional features include a finished attic for extra storage, a two-car attached garage, and two dedicated parking spots. Direct beach access is just steps away from the side of the home. There’s even room to add square footage, making this not only a dream home but a great investment. Don’t miss your chance to own this rare gem in Surfside. Coastal luxury, privacy, and space—it’s all here.
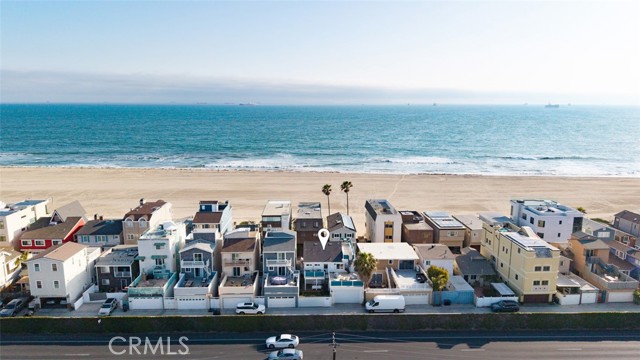
De Ville
23971
Malibu
$2,695,000
2,290
2
3
Exquisite, spacious and remodeled END UNIT townhome that gracefully faces the serene green belt, with beautiful wide-open views from every space. Nestled within Toscana, one of Malibu's most coveted gated communities. This contemporary 2-bedroom, 3-bath residence boasts an abundance of natural light, spacious rooms, open-concept living and dining areas, perfect for entertaining or relaxing in style. The sophisticated chef's kitchen features a generous center island, Viking range, pantry, breakfast bar seating that flows seamlessly into a cozy family room, which opens to a private outdoor patio, one of the largest in the entire complex. Main living room area has beautiful end unit views, a large patio and private grassy yard. Ascend to the upper level, where you'll find a welcoming guest room and bath, a convenient laundry room along with a versatile bonus office/den area. The crowning jewel is the ocean view primary suite, complete with a delightful balcony, a spa-like bathroom showcasing a rejuvenating jacuzzi tub, glass enclosed shower, double-sided fireplace and a sizable walk-in closet for all your luxury needs. With soaring high ceilings and skylights, this home exudes elegance and warmth. There is an attached two car garage with storage. Residents of Toscana enjoy a wealth of community amenities, including a sparkling pool, recreation center and gym, all just a stone's throw from the vibrant offerings of Pepperdine University, Malibu Racquet Club, fine dining, trendy shops, Whole foods, hiking trails and beaches. Embrace the Malibu lifestyle that awaits you in this desirable gem of a community.
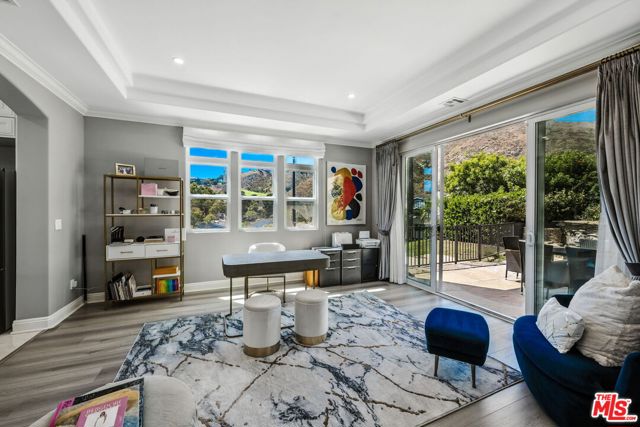
Barry
1855
Los Angeles
$2,695,000
3,099
4
5
Welcome to The Barry Collection, an exclusive community of brand-new single-family homes set right in the heart of one of the most trending neighborhoods on the Westside. With in-home elevators and a private 2 car garages, you can enjoy the entire space with ease and privacy, including a spacious rooftop deck with gorgeous views of the City. This 4-bedroom, 4.5-bathroom corner residence spans approximately 3,100 square feet and offers a rare combination of thoughtful design and high-end finishes, including stunning countertops, wide-plank European oak wood floors, Andersen windows and Fleetwood sliding doors typically only found in high end estates. Enjoy seamless flow across the open-concept living, dining, and kitchen spaces, where a large center island, walk-in pantry, and top-of-the-line Thermador appliances create a true chef's kitchen. Floor-to-ceiling windows and doors flood the home with natural light, while multiple outdoor spaces provide the perfect backdrop for entertaining or relaxing under the California sun. Each bedroom is generously sized with its own en-suite bathroom and finished closet, offering ultimate comfort and privacy. Multi-generational living would be a breeze with the elevator and ideal floorplan with bedrooms on multiple levels. A high walk score of 76, close to all the best restaurants and shops on Sawtelle. Centrally located, convenient to UCLA, Santa Monica and the best of what Los Angeles has to offer. A rare blend of luxury, lifestyle, and convenience.
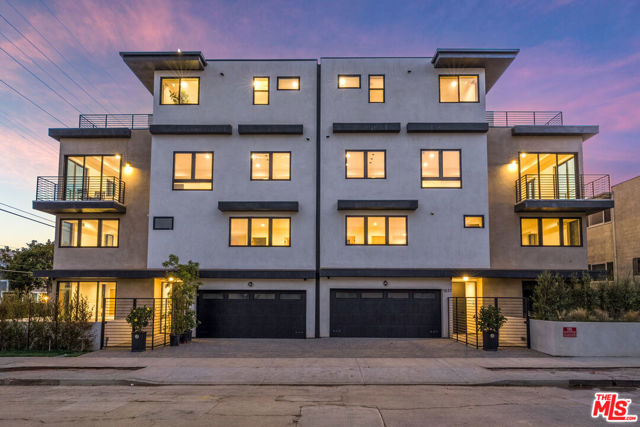
Atlantis
23277
Dana Point
$2,695,000
2,045
3
3
Located in the prestigious enclave of Monarch Beach within the secluded gated community of Monarch Bay Villas, this remarkable ocean-view end-unit villa has recently undergone an extensive and meticulous renovation from top to bottom including new PEX piping, sliding glass doors, new duct & heating system, water heater, recessed lighting, new air conditioner, top of the line whole house water filtration system, Insta Hot water system, new kitchen, new baths, wide plank flooring, custom closets throughout, custom window coverings throughout, new decks, fencing, hard and soft scape, landscaping, irrigation, new fencing and much more. The spacious living room serves as a captivating focal point with its lofty wood-beamed ceilings, inviting fireplace, and, notably, the allure of the large private balcony offering refreshing ocean and golf course views. The expansive gourmet kitchen showcases elegant custom cabinetry, quartz countertops, a large island at its center, and top-of-the-line built-in appliances, including a 42" refrigerator, dishwasher, gas range & oven, disposal and trash compactor. Just off the kitchen, enjoy some downtime in the family room or embrace the indoor-outdoor lifestyle on the well-appointed private patio awaiting you with hard and soft scaping and private hot tub. Upstairs, the primary suite offers a private ocean view balcony. The home boasts white water views of Salt Creek Beach as well as Catalina Island to the Dana Point headlands, the iconic Monarch Beach Golf Links the oceanfront golf course designed by premier golf course architect Robert Trent Jones Jr., majestic landscapes of two world-class luxury resorts—the Ritz Carlton and the Waldorf Astoria. An oversized 2 car garage has built in storage cabinets and a large separate storage closet and an EV charger. The Monarch Bay Villas community provides direct trail access to the Salt Creek Trail, Waldorf Astoria, a variety of restaurants, cafes, salons, fitness facilities, and shopping destinations at the nearby Monarch Bay Plaza. All residences within Monarch Bay Villas received a new clay tile roof and freshly painted exteriors in 2022. Whether you seek a primary residence or an enchanting vacation retreat, this extraordinary opportunity invites you to own your slice of coastal paradise in the hidden gem of Monarch Bay Villas. Community amenities include a private pool, spa, clubhouse, billiards room, fitness room, dry sauna, restrooms, open green spaces and barbecue area.

Vestal
2304
Los Angeles
$2,695,000
2,676
4
3
Situated in Echo Park on one of Elysian Heights' most desirable flat streets, this thoughtfully reimagined home blends striking architectural design with modern livability. Spanning more than 2,600 square feet, the open interior features soaring ceilings, abundant natural light, and an effortless flow between spaces. The custom kitchen, with integrated appliances, open shelving, and designer finishes, connects seamlessly to a cozy den. The main living area includes both dining and living spaces that open directly to an expansive 1,800+ square foot deck - a natural extension of the home - overlooking a saltwater pool, spa, and firepit. It's an ideal setting for entertaining or quiet evenings outdoors. Upstairs, the primary suite serves as a serene retreat with dual closets and a spa-inspired bath. Two additional bedrooms and a full bath complete the second level, while a main-floor bedroom and bath offer flexibility for guests or a home office. A detached bonus room provides additional space for a studio, gym, or creative work.Upgrades include Tesla solar panels, newer HVAC, and integrated sound and security systems. Located moments from hiking trails, the Silver Lake Reservoir, and neighborhood favorites like Cookbook, Valerie, and Canyon Coffee, this home offers a rare combination of smart design, privacy, and convenience in one of L.A.'s most sought-after neighborhoods. Property also available for lease at $12,000/month.
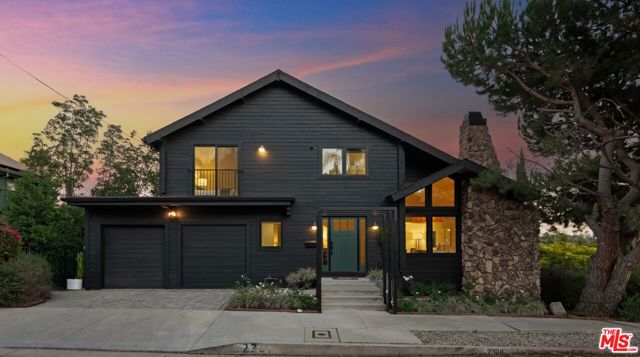
7th
656
Hermosa Beach
$2,695,000
2,688
4
4
This beach residence on one of Hermosa Beach’s most desirable cul-de-sac streets offers a refined blend of luxury, comfort, and functionality. If your search is for a single family home, make an exception to live on 7th Street in a townhome that lives like a single family. With four bedrooms, three-and-a-half bathrooms, new hardwood floors, and nearly 2,700 square feet of thoughtfully designed living space, the home captures the essence of relaxed ocean view coastal sophistication. The top floor serves as the heart of the home, where an open-concept layout connects the living room, a dining area, and recently remodeled kitchen. Stainless steel appliances, an oversized island with bar seating, and generous cabinetry create a space that’s as functional as it is inviting. Sliding glass doors open to an ocean view patio ideal for dining and entertaining against the backdrop of Hermosa’s golden sunsets. A second dining area, framed by windows and another set of patio doors, provides flexibility for both casual and formal gatherings. The middle level features three bedrooms, including a serene primary suite with a walk-in closet and a large bathroom offering dual sinks, a soaking tub, and a separate shower. A flex space is included for extended family space or a home office. New hardwood flooring extends throughout the home for a sense of warmth and continuity. On the entry level, a guest bedroom and full bath provide privacy for visitors, a home office, or multi-generational living, alongside a dedicated laundry room and direct access to the two-car garage with additional driveway parking. Set on a quiet cul-de-sac just above Ardmore Avenue, this detached townhome is moments from the beach, the Greenbelt, Clark Field, and downtown Hermosa’s shops and restaurants.
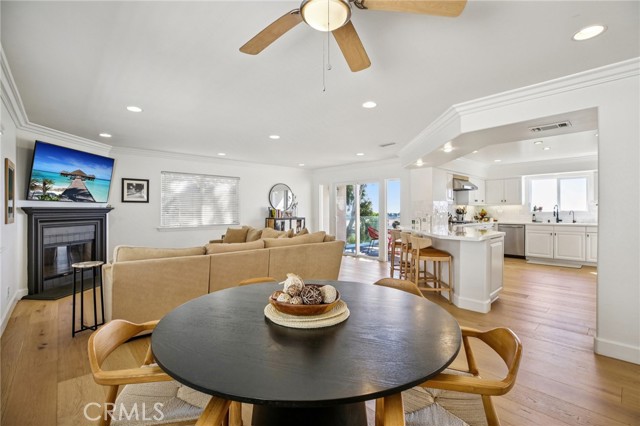
Via Amante
64505
Palm Springs
$2,695,000
5,450
5
6
Gated Community, must call in advance for access. Located in the prestigious gated community of Bella Monte this majestic Modern Spanish is sited on over half of an acre of fee land. the corner lot is embraced by lush landscaping and breathtaking mountain views. As you enter through the double doors, you take a beat in the calm foyer, as you turn to your right the Great Room reveals itself, flanked on both sides by outdoor courtyards. The sunken bar and dining room want your attention; however, you will be drawn to the enchanting backyard. Stroll by the large spaces both in and out of sun and then you stand still and take in the pool. Designed and built by the valleys premier pool builder, Teserra, this stunning pebble Tec saltwater pool and spa has a mesmerizing cascading water feature, all operate seamlessly from your phone. Just past the pool is a modern firepit with flames that dance well into the night. Delicious fruit trees, green grass and plenty of room for guests and pets. Let's step back into the home, French doors lead us into the kitchen. We have heard the words, "Cooks Kitchen", Gourmet Kitchen" "Chefs Kitchen" you choose as the built in Miele Coffee maker makes your favorite beverage, Double Convection ovens, Sub zero refrigerator, custom cabinetry, granite countertops, generous center island, a large walk in pantry and a utility closet stand ready for a small gathering or entertaining hundreds of guests. After a busy day, or just wanting to find refuge from guests, lets visit the Primary Suite which is over 1400 private square feet of indulgence. A gym, resort size wet sauna, second story office, den, walk-in closets, lush courtyard and a two-person jetted tub are ready to serve. The open shower is just glorious. Separate water closet with a bidet. There are four additional ensuite bedrooms, 2 in the main house and two private attached casitas. The oversized four car carpeted garage, just adds to the smiles. Green features to save you some green; owned solar panels, owned solar heating pool system, Tesla car charger, Whole house attic fans and 2 X 6 construction keeps the home cool. Bella Monte is a gated community with 24-hour Guards, there is a Clubhouse, gym (yes you have your own) and two tennis courts, with one having been converted for Pickleball.
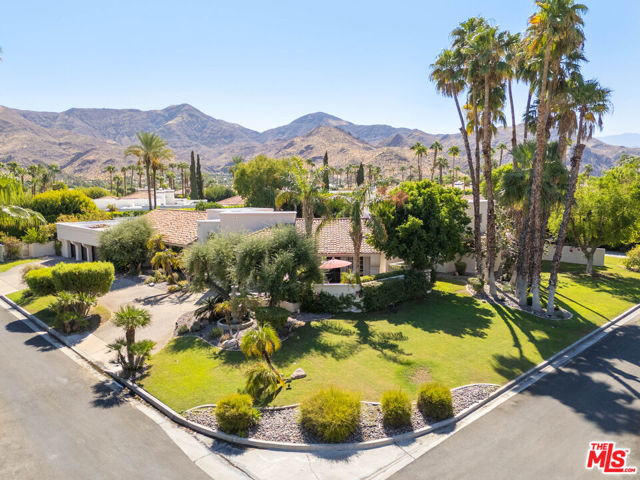
Spring
1125
Oak View
$2,695,000
3,992
4
4
Welcome to 1125 Spring Street, an exceptional custom-built estate situated within the highly sought-after Olivas Mesa Private Community enclave of just 10 distinguished homes. Offered for the first time by the original owner and builder, this property radiates true craftsmanship, meticulous care, and timeless design inside and out.Set on 2.08 flat, fully usable acres with 60+ tangerine trees, this single-level, nearly 4,000 sq. ft. residence combines refined country living with modern luxury. A grand circular driveway introduces the home, surrounded by lush landscaping, palm trees, and views of the majestic Ojai Valley and surrounding mountains.Inside, the formal entry leads to expansive living spaces highlighted by vaulted ceilings, a raised-hearth gas fireplace, and panoramic views. The entertainer's kitchen is designed for gatherings--featuring a large center island, custom cabinetry, breakfast and dinner area in kitchen along with a separate formal dining room. Additional spaces include a front den/study/piano room, second floor bonus/game room or guest suite, and a large laundry and utility room.The spacious primary suite comes with a large with a walk-in closet, walk-in shower stall, a separate oversized soaking tub and a private deck overlooking the Ojai valley--the perfect place to unwind and take in the sunset.Outdoors, the property becomes a resort-style oasis. Enjoy a sparkling pool with diving board and water slide, a raised spa, and a covered entertainer's pavilion complete with a changing room, BBQ area, and game zone. The manicured lawn, children's playhouse, and fenced pool area provide both beauty and peace of mind.With solar power, a three-car attached garage, and ample room for RV, trailer, or boat parking, this property offers space and flexibility rarely found in the Ojai Valley. Zoned for horses, there's room for a barn, stalls, corrals, or even an ADU or guest house.Located just 15 minutes to downtown Ojai, 15 minutes to Ventura's beaches, and less than an hour to Malibu or Santa Barbara, this home offers the best of both worlds--tranquil country living with easy access to coastal and city amenities.Experience the perfect balance of privacy, quality, and Ojai Valley beauty at this one-of-a-kind estate. Come own a piece of the majestic Ojai Valley.
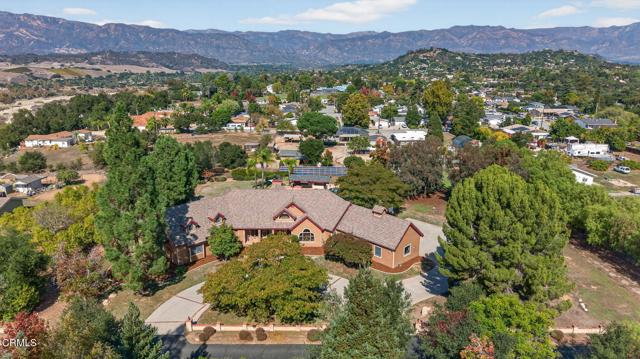
Avenida Amantea
1177
La Jolla
$2,695,000
1,955
3
3
Breathtaking Ocean Views! This beautifully maintained home truly stands out. Wake up each morning to unobstructed ocean views and enjoy the peace and privacy of a quiet cul-de-sac setting. Perched along a scenic canyon that opens to the ocean, this home offers a blend of tranquility and convenience — with easy access to both San Diego and North County. Inside, you’ll find 3 bedrooms and 3 full baths, including a versatile room with a custom built-in desk and Murphy bed, perfect for guests or a home office. The updated kitchen flows into bright, open living spaces enhanced by Brazilian Cherry engineered hardwood floors. Below the main level, you’ll find unfinished flex space with endless possibilities — ideal for creating a studio, gym, or additional office. The home also offers a finished laundry room and garage, abundant storage, and a fully paid-off solar system for energy efficiency. With its ocean views, tasteful updates, and exceptional location, this home blends coastal charm, comfort, and potential.
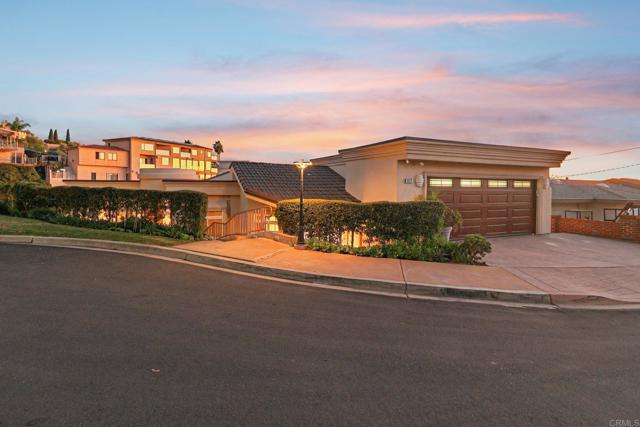
Gledhill
17011
Northridge
$2,695,000
5,453
6
7
Tucked away at the end of a tranquil cul-de-sac, this 5,453-square-foot residence captures the essence of modern luxury reimagined within a timeless traditional framework. Set on an expansive 11,380-square-foot lot, the home has undergone a meticulous, comprehensive renovation transforming it into a masterful blend of craftsmanship, comfort, and understated sophistication. Behind its stately facade lies a beautifully balanced floor plan curated for both grand entertaining and intimate everyday living. The formal living and dining rooms evoke a sense of occasion, while the great room anchored by a stunning new chef's kitchen flows effortlessly into the expansive family room overlooking the pool and gardens. The kitchen showcases custom cabinetry, quartz surfaces, and a suite of integrated Fisher & Paykel appliances, offering both elegance and performance in equal measure. Upstairs, the primary suite serves as a serene retreat, boasting generous proportions, spa-like amenities, and soft natural light. Four additional bedrooms complete the upper level, providing ample space for family or guests. Every bathroom throughout the home has been entirely reimagined, featuring refined finishes and timeless materials. Throughout, you'll find wide-plank white oak floors, freshly painted interiors, and a new roof testament to the home's turn-key condition. Step outside to discover the newly refinished Pebble Tec pool, set within a private backyard oasis perfect for entertaining under the California sun. Situated in one of Northridge's most desirable pockets, this cul-de-sac estate offers the rare combination of space, sophistication, and serenity an ideal sanctuary for the discerning family seeking the comforts of luxury living in the heart of the Valley.
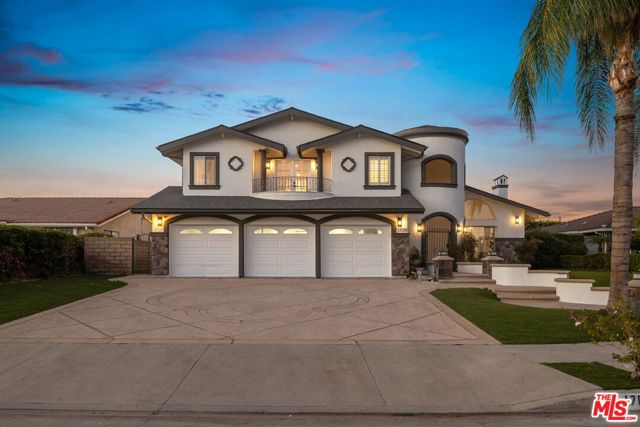
Ridge
12386
Los Angeles
$2,695,000
4,018
3
4
This exceptional 3-bedroom, 4-bathroom 4,018 square foot corner townhome delivers resort-style living in the highly desirable guard-gated Ridge area of Mountain Gate in Brentwood Hills. Located in a very secluded area with 24 hr. security and unmatched serenity. Stanley Kramer, American Film Director, was the original owner of this property set behind a private iron gate with a beautiful courtyard offering complete privacy with only one common wall. This lavish home boasts a formal entry, dramatic staircase, expansive living room with fireplace, wet bar, soaring vaulted ceilings, floor-to-ceiling luminous windows, and elegant French doors displaying a well-manicured wrap-around yard and patios that are perfect for entertaining or quiet relaxation in a zen-like atmosphere with mature trees and koi pond. Spacious eat-in kitchen featuring Miele refrigerator, Wolf dual-convection ovens, Bosch dishwasher, two walk-in pantries and center island. The kitchen has easy access to the formal dining and living areas. One bedroom with ensuite bathroom is conveniently located on the first floor. Additional highlights include a library with fireplace and its own private patio, a dedicated laundry room and a double-attached garage with direct access to the home. Upstairs, retreat to an over-sized luxurious primary suite with a sitting area and a private Juliet balcony with tree-lined views. A huge spa-like bath offers a soaking tub, dual vanities, and a separate shower and bidet. Separately located upstairs is a private 2nd bedroom that has easy access to a full bath. The HOA includes community Pool/Spa, Trash Valet, exterior EQ and Fire Insurance as well as roof coverage. You will have the option to join Mountain Gate Country Club that offers golf, tennis, spa and dining. Easy 405 Freeway access, shopping, dining & spectacular hiking trails. Enjoy the tranquil, resort-like lifestyle and make this stunning colonial-style home yours. Call for a private showing.
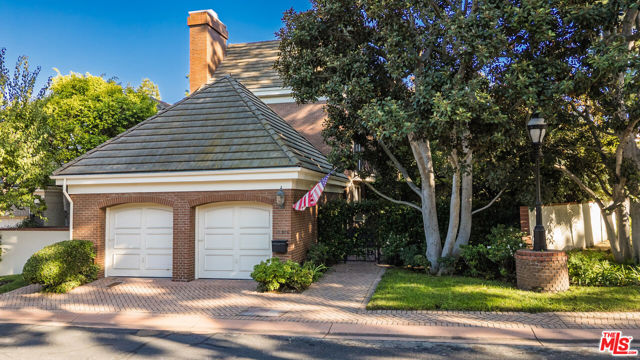
Hillcrest
2002
Los Angeles
$2,695,000
2,116
3
3
Mediterranean paradise with forever views in the Hollywood Hills. Sweeping vistas from downtown to Catalina make this private, gated retreat perfect for entertaining inside and out. Very large sky deck (~1200 SF) with pool shell in place (ready to finish), surrounded by mature orange, grapefruit, tangerine, lemon, plum, and olive trees all lush and heavy with fruit. In the afternoons, fresh air and ocean breezes waft through the home, renovated top to bottom with the finest materials (hand finished plaster, hickory hardwood floors and solid walnut shelves), finishes (polished nickel fixtures and light switches from Forbes and Lomax) and appliances (stainless steel Wolf, Sub-Zero, and Miele). Cathedral ceilings in open plan kitchen / living room / dining room with showcase island fireplace. Stunning large master suite with fireplace and private upper deck. Large basement with laundry area and ample built-in storage (570 SF additional to listed square footage). Super close to the best of Hollywood and West Hollywood, but you'll feel like you are floating above it all. All new kitchen and pantry (including Sub Zero refrigerator, Wolf range and Miele dishwasher) with custom made steel and glass cabinets, and honed cast cement island countertops. Three all-new bathrooms with Waterworks, Lefroy Brooks and Agape fixtures. New French double doors, HVAC system, flooring (hardwood, tile and cement), energy-saving Comfort DimLED lighting (inside and out), paint (inside and out), and exterior irrigation system on timer. New solar electrical system, including two car chargers; this home's electrical bill has generally averaged $18/month (yes, you read that correctly). New intercom / front gate security camera system, water heater, water softener and filtration system. Significant improvements to the electrical system, two fireplaces, interior stairwell and upper deck. Substantial landscape enhancements and repairs to roof (with 20-year guarantee).
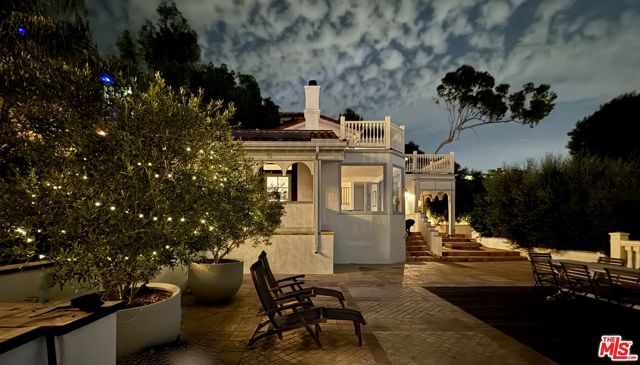
Kenilworth
5342
Huntington Beach
$2,695,000
3,160
5
4
Welcome to this stunning and highly upgraded 5 bedroom, 4 bathroom home featuring an exceptional and rare floor plan with two full bedrooms and two beautifully upgraded bathrooms conveniently located on the main level. This layout provides outstanding flexibility for multi-generational living, extended guests, or the perfect home office setup. Upon entry, you are greeted by an oversized formal living room filled with natural light and elegant finishes, which flows seamlessly into the formal dining room designed for entertaining. Between these two impressive spaces is a custom wine storage and bar area that adds sophistication and enhances the home’s entertainment appeal. The gourmet kitchen serves as the true centerpiece of the home, showcasing an oversized marble island, high-end Bertazzoni appliances, white cabinetry, a designer herringbone backsplash and extensive counter and storage space. The kitchen opens directly to the family room, which features one of the home’s two fireplaces and creates a warm and inviting atmosphere for everyday living. The main level is finished with beautiful tile wood flooring that enhances both style and durability. Upstairs, the home offers three additional spacious bedrooms, all with comfortable carpeting. The luxurious primary suite includes dual walk-in closets and a resort-style master bathroom complete with a soaking tub, upgraded countertops, high-end materials, and spa-inspired finishes. Every bathroom in the home has been thoughtfully upgraded with premium countertops, stylish tile work, and custom shower designs. Additional features include two fireplaces located in the family room and primary bedroom, solar panels for energy efficiency, air conditioning, and high-quality upgrades throughout every area of the home. This property is truly turnkey and stands out for its elegant design, rare dual-bedroom downstairs configuration, resort-style finishes, and meticulous attention to detail, offering a unique opportunity for luxury living in a beautifully crafted residence.
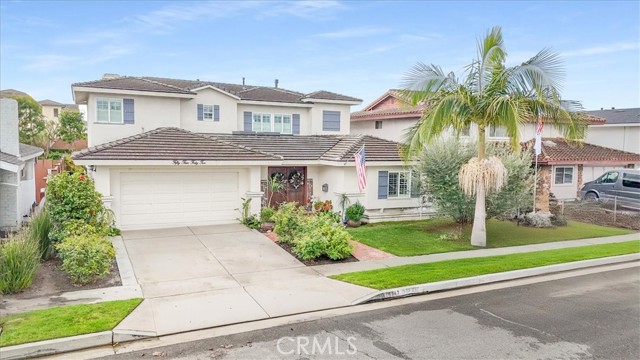
Bay
122
Newport Beach
$2,695,000
928
2
1
If you were to instruct AI, "Find me the PERFECT coastal retreat in Newport Beach . . . This is what you'd see! Rebuilt in 2021 with painstaking effort, highlighting the symbiotic relationship between form and function, you find this single-level jewel box known as 122 E. Bay Ave. From the terrazzo steps to the white oak Dutch door, you'll find the most inviting, warm, chic abode on the peninsula . . . . and it can be yours in time for the Holidays ! Inspired interiors which mirror the palette of our coastline, showcase "the perfect white" wall and ceiling tones, offset with gorgeous white oak wood floors, custom lighting & cabinetry and a selection of stone and tile compliments that herald something really special. Custom built-ins which offer storage while doing double duty as strategic seating, a hand-hewn white oak fireplace mantel which artfully tops a recycled terrazzo fireplace surround, all present within full-view of the fully decked kitchen. Premium stainless appliances, quality fixtures, and a stunning island with seating, featuring a waterfall finish, hidden electrical capabilities, and backlighting all add to the curation of this GEM. From the friendly neighborhood environment, to the availability of surfing, skim boarding, swimming beaches, and bay venues . . . never has 2 bedrooms and 1 bath lived this well! This is the ideal treat for you and yours to enjoy for generations. This is a sanctuary.

Runway #2
12871
Playa Vista
$2,695,000
2,224
4
4
One of Playa Vista's most acclaimed residences, this sophisticated Camden home offers four true bedrooms and exceptional five-star appeal, with 2,224 total square feet and private 2-car garage. Perfectly positioned just steps from The Resort pool and gym and two blocks from Runway's vibrant retail and dining, the home features a ground-level entrance that opens up to The Lounge with its outdoor fireplace and seating. The main level features open-concept living, dining, and kitchen areas, as well as the primary suite and two additional bedrooms. The fourth bedroom (currently staged as an office) with en-suite bathroom is on a separate level and functions easily as a guest or in-law suite. Designer upgrades include hard-surface floors throughout (no carpet), custom wood cabinetry, crown molding, plantation shutters, remote-controlled shades and built-in speakers, all meticulously maintained with no expense spared. A large covered balcony offers an inviting setting for outdoor dining with views of The Resort and the LMU Bluffs, and the attached oversized two-car garage is pre-wired for EV charging. Built in 2015 with no Mello-Roos, this Phase 2 home includes HOA benefits such as pool and gym access, cable, internet, and home security, with 24/7 bike security patrolling the community. Enjoy unparalleled walkability to Playa Vista's top amenities including Whole Foods, Cinemark, Free Market, Superfine Playa, Sol Cocina, SenderOne, Loqui, Blue Bottle, Tocaya, Hopdoddy, CVS, and more - as well as proximity to major tech and creative campuses like Google, YouTube, Facebook/Meta, The Honest Company, Tencent, Nike, 72andSunny, Peacock, WeWork and others.

Cresta
2127
Newport Beach
$2,695,000
2,651
3
4
Rare listing in Mariner Shores! Beautiful like-new 3 bedroom/3.5 bath home in desirable Newport Beach community. First floor features open living room, dining, and chef’s kitchen with Café appliances and large island, plus a powder room. Second floor offers two en-suite bedrooms and laundry room. Third floor includes a spacious bedroom and bath, office area, and media/game room. Gorgeous wood floors, many upgrades, premium sound system, and pre-wired for TVs. Luxury primary suite with 5-piece bath. Short walk to community pool, spa, grill area, and entertainment spaces. Move-in-ready coastal living!

Laurelgrove
4300
Studio City
$2,695,000
3,226
5
4
Welcome to Footbridge Square, A Modern Spanish Entertainer's Dream in Prime Studio City. Tucked into the exclusive enclave of Footbridge Square - this stunning two-story Spanish revival blends timeless charm with modern upgrades. Sitting gracefully on a coveted corner lot, the home offers five bedrooms, four bathrooms, and a versatile bonus room perfect for a home office, gym, or creative studio. From the curb, the home's arched doorways and romantic facade set the tone for what lies inside. Step through the entry into a cozy formal living room with wood-beamed ceilings and a fireplace, an intimate space that feels both warm and inviting. Beyond, a formal dining room opens to a spacious family room, with French doors that create seamless flow between indoors and out. The chef's kitchen is outfitted with a six-burner Viking range, built-in stainless steel appliances, and a charming breakfast nook. Every detail from hickory hardwood floors to the bespoke under-the-stairs hideaway cupboard adds to the home's unique character. The primary suite is a private sanctuary, complete with a spa-like bath featuring a soaking tub, separate shower, and generous walk-in closet. French doors lead to a serene patio overlooking the lush yard and partial mountain views. A second en-suite bedroom offers added flexibility for family or guests. Outside, the backyard has been transformed into an entertainer's paradise. Multiple sets of French doors open to a covered patio framed by mature olive trees, a fountain, and a hot tub perfect for gatherings both large and small. Additional highlights include a detached two-car garage with extra storage space, proximity to the Carpenter Community Charter School, and walkability to the Studio City Farmers Market and Ventura Boulevard's world-class dining and shops. This home is more than a place to liveit's a modern Spanish retreat designed for both everyday living and unforgettable entertaining. Originally build in 1931, the home went through a total transformation and upgrade in 2007.
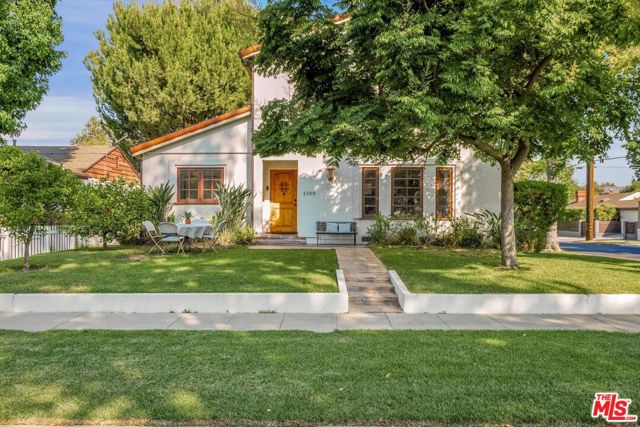
Battering Rock
2438
Templeton
$2,695,000
4,146
4
4
Experience refined Central Coast living in this stunning 4,146± sq. ft. Spanish Colonial estate, perfectly positioned on a private 3± acre parcel within the exclusive gates of Santa Ysabel Ranch. Enjoy sweeping 180° views of vineyards and mountains from nearly every room. This 4-bedroom, 3.5-bath home welcomes you through a grand rotunda entry with soaring ceilings, custom lighting, and travertine flooring throughout. The formal living and dining rooms feature tall Anderson windows framing breathtaking vistas and a cozy gas fireplace. The gourmet kitchen is equipped with GE Monogram stainless appliances, including a six-burner range, double ovens, wine fridge, and granite countertops with maple cabinetry. The adjoining family room and casual dining area create an inviting space for entertaining with seamless indoor-outdoor flow. The spacious primary suite offers privacy, dual walk-in closets, and a luxurious bath with soaking tub and large shower. Additional bedrooms and a flexible office space capture beautiful hillside and sunset views. Outdoor living shines with expansive flagstone patios, multiple sitting areas, and lush landscaping surrounded by heritage oaks - perfect for dining, relaxing, or entertaining under the stars. Additional features include an epoxy-finished 3-car garage with custom cabinetry, Culligan water system, ADT security, and custom lighting throughout. Santa Ysabel Ranch offers 24/7 gated security, walking trails, tennis courts, and a serene lake setting - an unparalleled blend of luxury, privacy, and natural beauty.
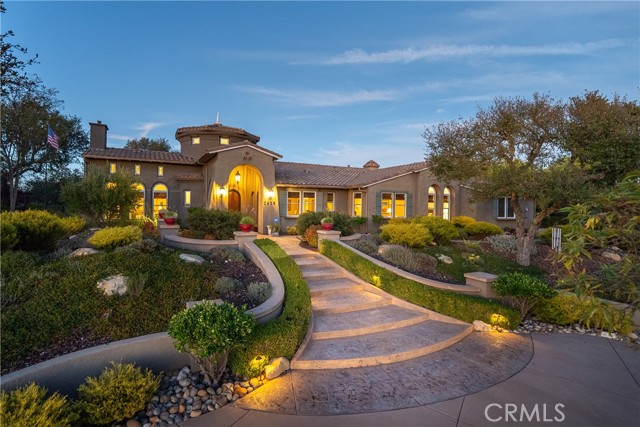
Curson
1528
Los Angeles
$2,695,000
2,466
3
4
Welcome to Sunset Square, one of the most sought out neighborhoods in LA with Walking distance to the largest off leash dog park in America. This beautifully remolded home has 3-bedroom, 4-bath including a full guest house sits on a prime street north of Sunset on an expansive 7,000 sq ft lot. This home has a Beautifully designed resort like pool, and Professionally landscaped private yard that adds to this enchanting home and timeless architecture. This meticulously designed living space is over 2,466 sq ft of stunning original details including three fireplaces, crown molding, wainscoting, and lovingly restored windows seamlessly paired with sophisticated updates by acclaimed designer Matthew Lanphier. A spacious library and adjoining sunroom provide flexible living options and can easily function as a 3rd bedroom or creative studio space. The designer kitchen is both stylish and functional, offering ample workspace and premium finishes, while the reimagined primary suite boasts a spa-caliber bathroom complete with heated floors. Every room exudes character, warmth, and thoughtful craftsmanship. Step outside to your own private resort. The sprawling backyard features a sparkling pool, raised spa, outdoor shower, multiple lounge areas, and lush landscaping that creates the ultimate indoor-outdoor escape perfect for relaxing or entertaining. The fully permitted 700 sq ft guest house (ADU) is an incredible asset, offering its own kitchen, bathroom with heated floors, and in-unit laundry. Ideal as a guest retreat, income-producing rental, or private work sanctuary, it adds exceptional value and flexibility. Situated in the heart of historic and highly sought-after Sunset Square, you're moments from the area's best amenities luxury cafes, Bristol Farms, fine dining, and vibrant nightlife .A rare blend of charm, privacy, and modern convenience this extraordinary property is a true Sunset Square gem. PRICED TO SELL THIS WILL GO QUICK Easy to show Broker lives in the neighborhood.
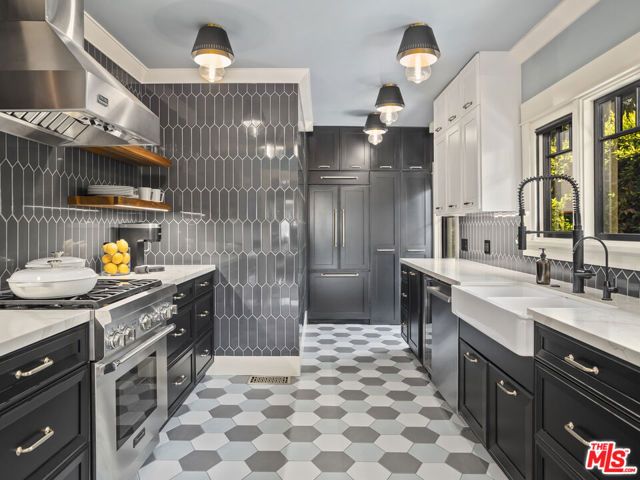
Sunshine
11268
Studio City
$2,694,999
4,109
5
5
Perched above the city in Studio City’s coveted hillside enclave, 11268 Sunshine Terrace embodies the modern California lifestyle—panoramic views, inspired design, and effortless versatility. The 5 bed / 4 bath main home features a newly reimagined designer kitchen with Gaggenau ovens, induction cooktop, Dacor refrigerator, and a 100-bottle wine fridge. Open living and dining spaces glow with Sonneman & Eurofase lighting and floor-to-ceiling skyline views. The lower-level wellness suite offers a fitness area, massage/treatment room, and full bath—a perfect space for relaxation, creativity, or work-from-home flexibility. A fully permitted 1 bed / 1 bath ADU (508 sq ft, separate address) expands potential for guests, studio use, or additional income. Multiple terraces and a spa deck capture canyon and city vistas, creating an ideal setting for gatherings or peaceful evenings under the stars. Just minutes from Ventura Boulevard’s dining, shopping, and major studios, this luxury hillside property delivers the ultimate Studio City view home experience—where tranquility and sophistication meet.
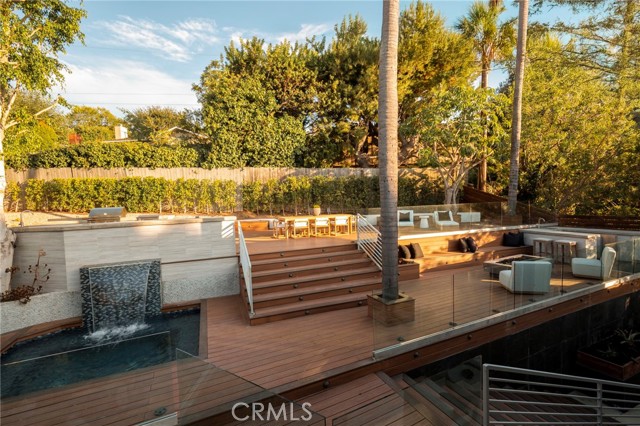
San Carlos 2 NW of Santa Lucia
Carmel
$2,690,000
644
1
1
Nestled amongst a small collection of majestic cypress, pine and redwood trees, you'll find the carriage house of Los Abuelos. Originally built 1928, it was part of a larger estate built by a San Francisco attorney Charles P Wells and his wife Gertrude. They entrusted the famed architect M.J. Murphy to design the main house and the Carriage House to capture the south facing exposure towards Point Lobos. In 2020, the Carriage House was remodeled down to the studs, along with a complete exterior remodel and addition. In 2023, the lush woodland garden and outdoor dining space surrounded by 6 manicured Carolina Cherry trees was conceived to capture the Carmel climate and to create an al fresco experience. The Carriage House affords the luxury of having the ideal get away without the responsibilities of maintaining a larger home. Fitted with double car garage, elevator, marble bathroom, open living room and kitchen, separate bedroom, flexible downstairs garden room, this bright and joyful jewel box of a home will sure to impress. A true getaway experience. Minutes to downtown Carmel by the Sea, Mission Ranch and the beach, you can immerse yourself in the relaxed lifestyle. Experience a rare opportunity of beauty, convenience and lifestyle that awaits you at your own Carriage House.
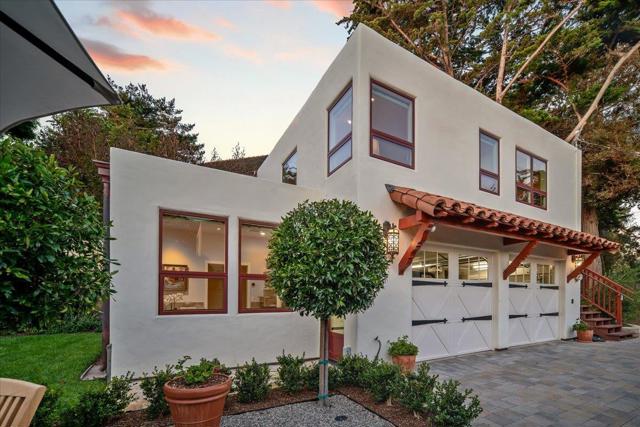
Camino Dos Rios
1153
Thousand Oaks
$2,690,000
4,659
4
5
View, view, view! Fabulous canyon views from almost every room with a serene creek at the bottom of the canyon. Rare 4,659 sq. ft. single-story home with soaring ceilings and expansive windows that fill the home with natural light. Features a six-zone HVAC system and a spacious kitchen with granite countertops and built-in refrigerator. Offers 4 bedrooms, 3 baths, and 2 half baths. The large primary suite boasts a fireplace and abundant windows framing stunning views. The luxurious primary bath includes a five-foot Jacuzzi tub, microwave, and dual water closets. Secondary bedroom has a four-foot Jacuzzi tub and separate shower. Third bedroom includes an ensuite bath and private outdoor access. Outdoor living is a dream with a built-in kitchen featuring a DCS 36'' stainless steel grill, two-burner cooktop, True refrigerator, and cold-water sink. Golf enthusiasts will love the putting green with sand trap. Drip irrigation throughout most of the yard, controllable from your phone. Possible space for an ADU with its own driveway.
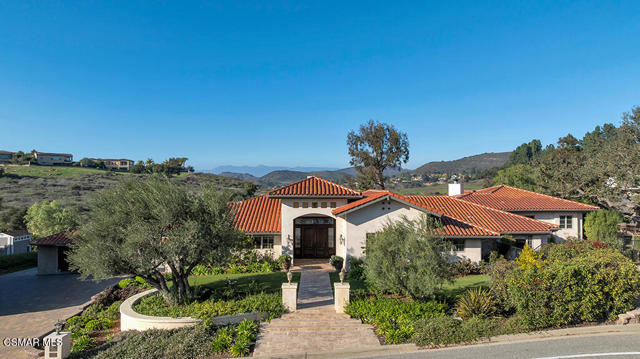
Rancho
1533
Glendale
$2,690,000
3,495
4
4
Exceptional Spanish Hacienda Equestrian Estate, custom built in 2009, offers a resort-style retreat and a perfect blend of Old World architecture and modern design for an elevated living experience. Beyond the wrought-iron entry doors and private courtyard, you'll experience a dramatically scaled yet wonderfully comfortable great room upon entry. Soaring ceilings, open sightlines, and broad transitions between gathering spaces create an immediate sense of openness and ease, while warm materials and soft natural light infuse the room with calm, welcoming energy. At the heart of the residence, a magazine-worthy chef's kitchen dazzles with a grand center island, rich custom cabinetry, and countertops and full-height backsplash showcasing dramatic, richly veined natural stone with deep earth tones that add depth and visual texture. A striking row of transom-topped casement windows fills the room with soft, ambient light. The kitchen is appointed with a professional-grade Wolf range, warming drawer, full-size built-in refrigerator and freezer columns, dual-zone wine fridge, and a generous walk-in butler's pantry. A convenient pass-through window provides effortless service to the outdoor dining area. The primary suite is privately situated at the end of a long corridor lined with French doors and offers a peaceful sanctuary with serene views and direct outdoor access. A custom-tiled fireplace anchors the sitting area, creating an inviting spot to relax and unwind. The spa-inspired bath features a jetted soaking tub with tranquil views, a frameless walk-in shower and built-in bench, and a custom vanity with abundant storage and dedicated seating. A spacious, fully customized walk-in closet completes the suite. French doors throughout the home open to a sweeping covered veranda thoughtfully designed with multiple zones for open-air dining, relaxed lounging, and effortless entertaining while overlooking the lush, private backyard retreat. Equestrian amenities include a 1,400 sq ft, 5-stall barn with tack room and bathroom, plus direct trail access to Griffith Park and easy proximity to public riding arenas, top-rated schools, the Americana, and major studios. An architectural treasure of a home.
