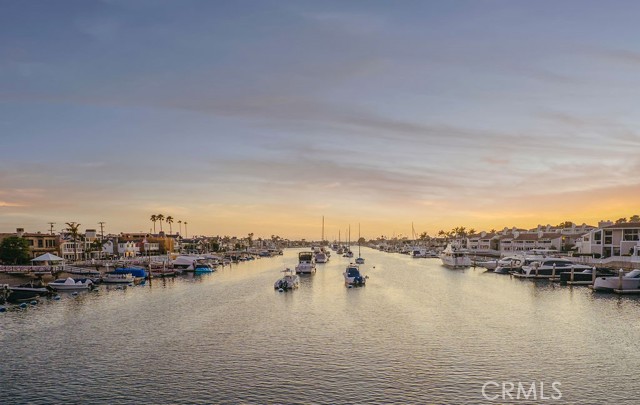Search For Homes
Form submitted successfully!
You are missing required fields.
Dynamic Error Description
There was an error processing this form.
Viejo Hills Dr
1186
Lake Forest
$2,690,000
3,638
5
6
VIEW, VIEW, VIEW! This luxury 5-bed/5.5bath home in the gated Iron Ridge community offers stunning panoramic city and mountain views. Features include soaring ceilings, a chef’s kitchen with quartzite countertops and oversized island, downstairs ensuite bedroom, and a spacious loft. The primary suite boasts dual closets, spa-like bath, and a private balcony with breathtaking sunrise and sunset views. Complete with a dream backyard, 3-car garage, and smart home upgrades. Stunning upgrades, showcasing designer tile, rich hardwood floors, luxurious marble countertops, and an elegant custom wine bar—perfectly blending sophistication and comfort.
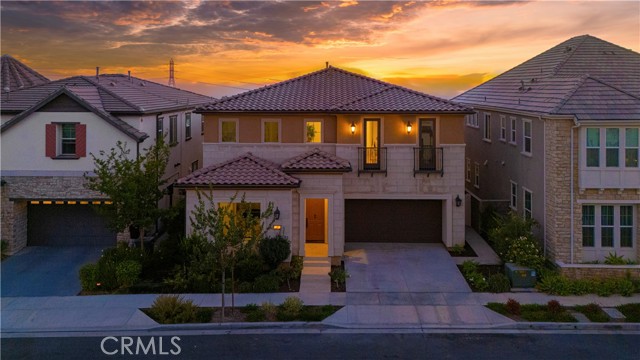
Betty
2250
Beverly Hills
$2,690,000
3,000
4
4
Welcome to this exquisite Beverly Hills residence, where luxury meets tranquility. This stunning home, situated on a sprawling 13,360 sq ft lot, offers an unparalleled living experience. The 3,000 sq ft main house features a meticulously designed layout, boasting 4 spacious bedrooms and 4 elegant bathrooms.Step inside to discover a bright and inviting interior, perfect for both family living and sophisticated entertaining. The home's thoughtful design includes a dedicated bonus room, ideal for a home office, and a sun-drenched sunroom that provides to connection to the outdoors.The property's true oasis lies in its private backyard. A pool invites you to relax and unwind on warm California days. The expansive grounds also feature a serene meditation area, offering a peaceful retreat for reflection and mindfulness. This is a rare opportunity to own a piece of Beverly Hills paradise, combining modern amenities with a sense of calm and privacy.
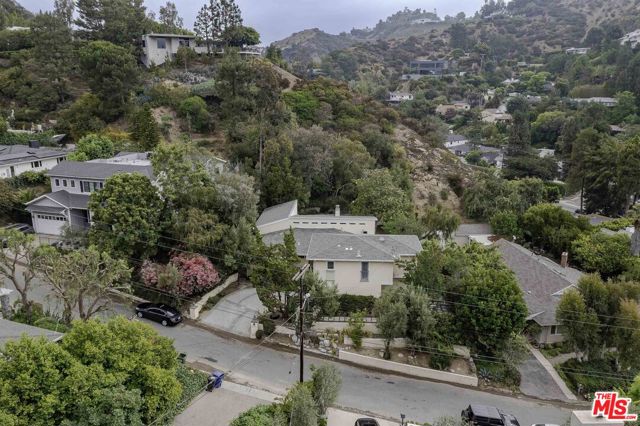
Via Estoril
30462
Laguna Niguel
$2,690,000
3,390
4
3
Nestled in the prestigious hillside community of Niguel Summit, this beautiful home offers an ideal blend of comfort, style, and sweeping views. Perfectly positioned on a private single loaded street, it captures panoramic vistas from Saddleback Mountain to the Pacific Ocean. Natural light fills the open layout, highlighting the soaring cathedral ceilings, fresh interior paint, and new recessed lighting throughout. The home showcases the largest floor plan in the Paragon tract, thoughtfully designed for both everyday living and easy entertaining, with a seamless flow between rooms. The main level features a convenient downstairs bedroom and full bath, perfect for guests or multi generational living, along with new flooring that extends throughout the space. Upstairs, a versatile bonus room can serve as a fifth bedroom, home office, media room, or play area. A distinctive bridge walkway connects the primary suite to the secondary bedrooms, adding architectural interest and a sense of openness. The primary suite enjoys expansive windows that frame the panoramic views, while the remodeled bathroom offers a walk in shower, soaking tub, generous walk in closet, and spa like finishes. A fully paid solar system provides energy efficiency and long term savings. Located just minutes from Monarch Beach and Ritz Carlton resorts, El Niguel Country Club, top rated schools, and world class coastal destinations including Laguna Beach and Dana Point Harbor, this Niguel Summit home combines privacy, quality, and a relaxed Southern California lifestyle.
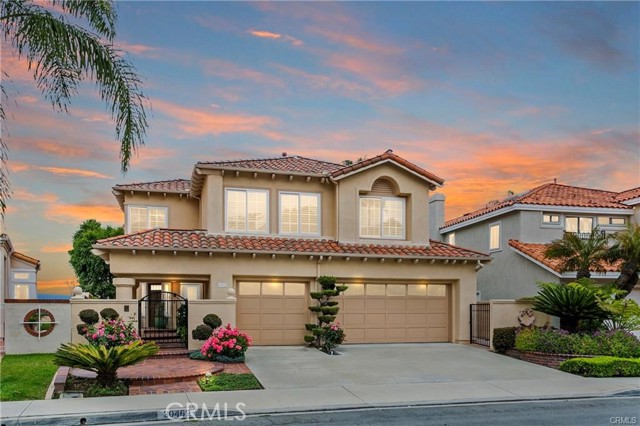
Scenic Ridge
2545
Chino Hills
$2,690,000
6,209
7
5
Location! Location! Location! It is one of Kings in Chino Hills. Custom home. Best schools (9/9/10, Eagle Canyon Elementary, Canyon Hills Junior High, Ayala High), Breathtaking Mountain and city lights views. Walking distance to Costco and 99 Ranch Markets, huge of 6209 sqft with 7 bedrooms, Big Gym room has own access, Downstairs Library, Formal Dining, Plus approx. 1,200sqft independent access home office with full bath ,you can forget your rental office or outside business and operate from this comfortable new home and save ($$$), Large entertainment room Upstairs with big balcony ,Owner just finished remodel, new kitchen, new floor, new painting inside and outside. double pane windows, three garages and gated RV parking. The professional backyard with many features Built-in BBQ, Jacuzzi, crystal pool, cover patio outside shower and bath. Plenty of fruit trees. Close to Costco, 99 Ranch Markets, The Shoppes, City Hall, Kaiser Permanente Medical Center, and city facilities. Easy access to major freeways. By the way, Solar system has been paid off. This home is a true gem!!!
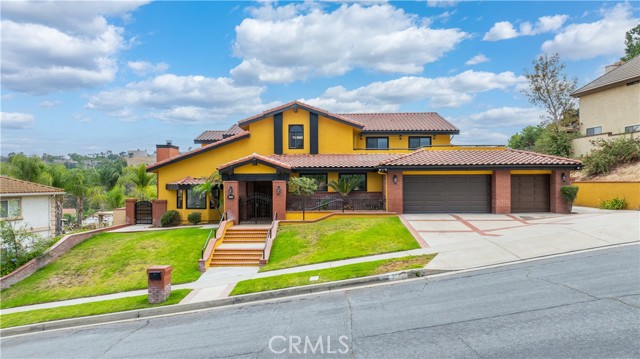
Thunderbird
5515
La Jolla
$2,690,000
2,847
5
3
Modern coastal elegance in a prime La Jolla location! Tucked on a quiet street, this stunning single-story home sits on a spacious ~9,900 sq ft lot with 5 beds, 3 baths (incl. bonus suite) and approx. 2,847 sq ft of beautifully remodeled living space. New kitchen features Shaker-style soft-close cabinets, quartz countertops, countertop-to-ceiling backsplash, under cabinet lights, and stainless steel appliances. New baths, floors, paint, doors, and lighting throughout. The inviting primary suite offers a dual-sink vanity, freestanding tub, and frameless shower. Enjoy skylights, a cozy gas fireplace, peek-a-boo mountain views. Front yard features drought-tolerant landscaping with Wi-Fi–controlled drip irrigation and lighting, while the backyard offers artificial turf for a low-maintenance outdoor living. Finished garage with epoxy floors and long driveway. Brand-new energy-efficient heat pump HVAC system and ducts. Newer Dual Paned Windows. No HOA. Minutes to beaches, UCSD, and top-rated La Jolla schools. Link to video & 3D Matterport & more info: (https://blueskypixs.hd.pics/5515-Thunderbird-Ln/idx)
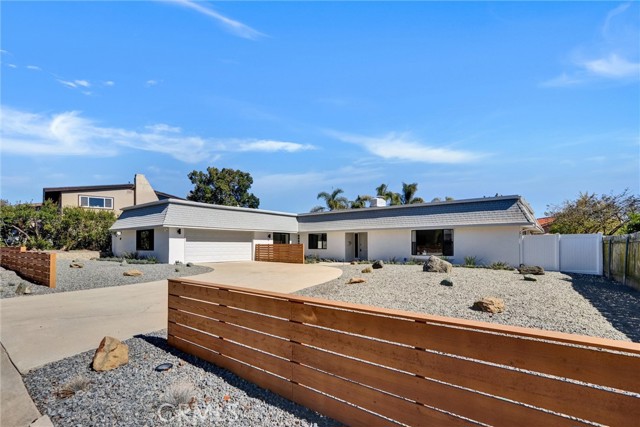
Gallatin
9069
Downey
$2,690,000
6,788
6
6
Just in Time for Christmas! A Rare Opportunity to Own a Modern Luxury Home in Northeast Downey’s Most Prestigious Neighborhood! Welcome to this breathtaking Mediterranean-style home, built in 2006 and impeccably upgraded with the finest finishes, offering a rare opportunity to own one of the newest and most luxurious properties in Northeast Downey. Spanning 6,788 sqft on a 10,000 sqft lot, this exceptional residence features 5 spacious bedrooms, 6 luxurious bathrooms, and a private downstairs office with its own restroom and walk-in closet. Perfect for those working from home or seeking a quiet retreat. Bring your parents along to take advantage of the downstairs bedroom with a walk-in closet and private en-suite restroom. The open-concept design highlights soaring 10-foot ceilings, creating an expansive and light-filled atmosphere. Porcelain flooring flows seamlessly throughout the main living areas, while custom quartz countertops and showers elevate both style and functionality. Every detail has been thoughtfully curated, from the custom steel front door with upgraded door handles to the fully upgraded bathrooms that showcase modern elegance. Each bedroom in this home boasts its own walk-in closet and en-suite restroom, ensuring ultimate comfort and privacy for all members of the household. The upgraded master suite offers a tranquil escape, with plenty of space and its own fireplace. Not to mention the massive master restroom with two large walk-in closets to match. Step outside onto the expansive upstairs exterior balcony. Ideal for enjoying the warm Southern California weather and stunning views. For the ultimate in convenience and entertainment, this home is equipped with a central audio system, recessed lighting, and epoxy garage flooring. The gourmet kitchen features top-of-the-line appliances, including a large Sub-Zero refrigerator and a 6-burner stove, making it perfect for the home chef or entertaining guests. Located in the heart of the most sought-after neighborhood in North Downey, this is truly one of the finest homes in the area. Whether you're hosting holiday gatherings or enjoying quiet moments with loved ones, this home is the perfect setting for a lifetime of memories. Don't miss the chance to own this exceptional property. Move-in ready just in time for Christmas!
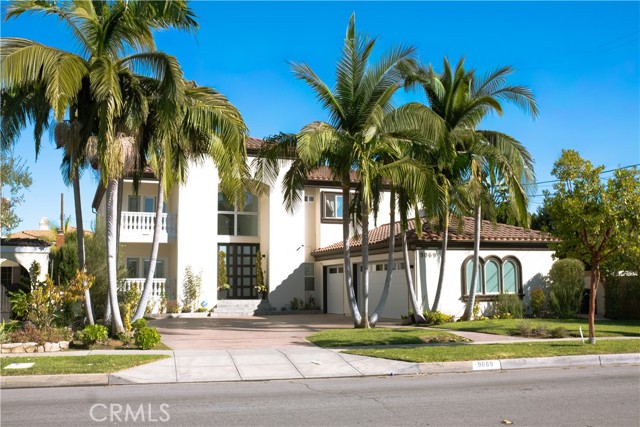
Torrey
27
Irvine
$2,690,000
3,223
5
3
Rare opportunity to buy a former model home in one of the classic gated communities in Irvine. This stunning residence showcases designer upgrades that exudes elegance and style. A grand foyer welcomes guests with Saltillo tile flooring and an elegant wrought-iron staircase. Timeless architecture features romantic archways, rustic wood-beamed ceilings, and abundant natural light. The chef’s kitchen impresses with Viking appliances, granite countertops, a walk-in pantry, and a spacious island overlooking the casual dining area with walls of windows and seamless access to the courtyard—perfect for indoor-outdoor entertaining. The inviting family room centers around a cozy fireplace and opens to a Mediterranean-inspired backyard with an artful mosaic fountain and lush greenery, creating an ambiance of tranquility and privacy. A separate entrance leads to a spacious studio above the garage, ideal for guests, an office, or a yoga/exercise/game room. The luxurious primary suite offers panoramic views, a private sitting area, spa-like bath, spacious walk-in closet, and a charming balcony. Generous secondary bedrooms—including a desirable main-floor bedroom—enhance flexibility and comfort. Situated on a cul-de-sac with no neighbors behind, only a greenbelt. Located within the award-winning Irvine School District and just steps from the community park, clubhouse, and resort-style pool and spa, this home defines refined California living. Some of the pictures of the house interior were virtually generated for visual concept purposes. None of the furniture or decorations that are shown are physically at the property.
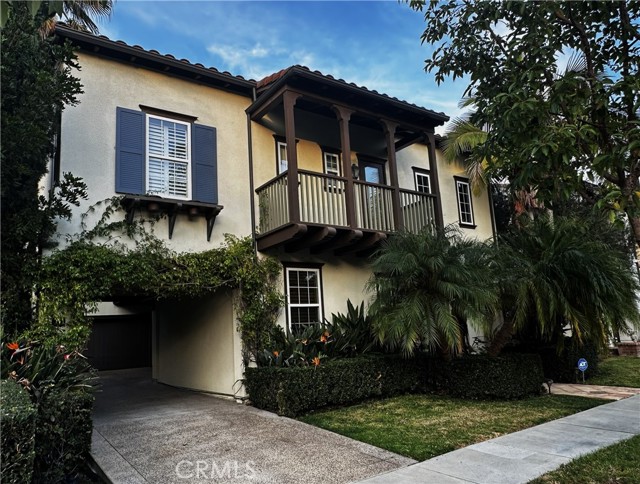
Canterbury
208
Irvine
$2,689,000
2,548
4
4
208 Canterbury in Irvine’s prestigious Sierra community by California Pacific Homes offers the perfect balance of sophistication, innovation, and comfort. Built in 2022, this two-story detached residence stands out as one of the few homes in the city featuring both a private pool and breathtaking panoramic views. With 2,548 sq ft of thoughtfully designed living space on a 3,154 sq ft lot and nearly $400,000 in premium upgrades, this four-bedroom, four-bathroom home is truly exceptional. The gourmet kitchen is a chef’s dream with a designer island, high-end countertops, a modern backsplash, custom cabinetry, and top-of-the-line appliances. The open-concept layout showcases luxury vinyl flooring throughout the first level, a striking floating staircase with integrated night lighting, and soaring ceilings illuminated by a statement chandelier. Every detail has been carefully considered—from the indoor fire pit and upgraded window coverings to whole-home Wi-Fi extensions. The resort-style backyard is designed for effortless indoor-outdoor living, featuring a saltwater pool/spool system with automated temperature, LED lighting, circulation, filtration, and water-level controls. The fully automated patio includes retractable screens, integrated lighting, dual infrared heaters, 220-volt outlets, and a wind sensor for comfort and convenience. Professionally landscaped with signature trees, porcelain-tiled surfaces, and large decorative planters, the outdoor space is ideal for year-round enjoyment. Additional highlights include an expanded driveway, architectural night lighting, epoxy garage flooring, custom cabinetry, a built-in shoe cabinet, an EV charging station, and an interior camera. Energy efficiency is maximized with 27 solar panels providing 10 kW capacity, while upgraded bathrooms with modern shower enclosures and premium finishes add to the home’s luxury appeal. Located within the top-rated Irvine Unified School District—Loma Ridge Elementary, Jeffrey Trail Middle, and Portola High—this residence blends modern design, cutting-edge technology, and energy efficiency in one of Irvine’s most desirable master-planned communities.
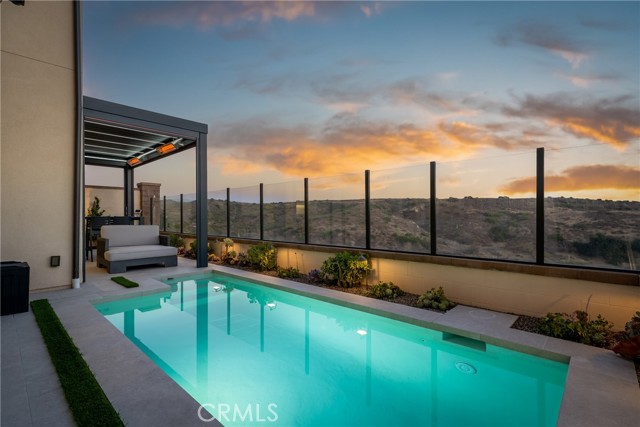
Vista Del Bosque
38355
Murrieta
$2,688,800
5,393
4
5
UTMOST PRIVACY & STUNNING VIEWS FROM THIS 10-ACRE SINGLE-STORY ESTATE IN LA CRESTA! Even has room for horses with submitted barn & arena plans! This single-story Showstopper is a “WOW” from the jump! From one of the best streets in La Cresta (Vista del Bosque means “View of the Forest”), the long private tree-lined driveway leads you to an automatic entry gate, accessing this magical estate. Notice the abundant use of natural stone (quarried from the property), as you head toward the custom iron front door and into the vaulted entry, where you will immediately be greeted, through a wall of glass, by the inviting resort-style pool and unobstructed panoramic mountain views. At dusk, as the sun sets over the Cleveland National Forest, the color palette goes from daylight to every imaginable shade of lavender. With views from every room in the house, the inside of this Italian-inspired home will not disappoint. Find 10–22-foot ceilings, all ensuite bedrooms, 8-ft solid doors, spacious great room, separate media room, wet bar, and a chef’s kitchen with 4 dishwasher drawers, & massive eat-around island. One of the two garages has been tastefully converted to a spacious bonus room, to be used how you like (currently is a game room). The grounds are very interesting with varying elevations, walk paths, gardening pavilion, RV parking pad and wood fencing. The pad adjacent the house is plenty large enough for an ADU or workshop, and the bottom 4 acres, already stubbed for power, has views of the forest and abundant flat land to create a dream horse or farm area. Views like this are one in a million. Add the immaculate, high-quality, dramatic, private estate, and you have a formula for a STUNNING FOREVER HOME! *****SANTA ROSA PLATEAU: 5-acre minimum parcels (10-acre minimum. in SR West), just minutes to schools, restaurants, hospitals, grocery stores, 15 Fwy & Temecula Wine Country. Enjoy this peaceful ranch community w/no commercial businesses, robust social activities, miles of private community trails & 1000s of acres of Ecological Reserve…All less than 1.5 hours from LA, SD, OC, Palm Springs & Big Bear. Discover the country, yet convenient, lifestyle of La Cresta, Tenaja & the Communities of the Santa Rosa Plateau!
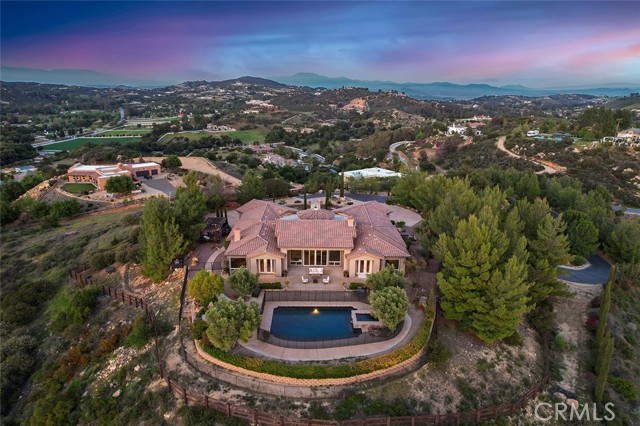
Sarita St
3606
Hayward
$2,688,000
4,139
4
5
Stunning custom-built home in an exclusive gated community in the Fairview District with breathtaking Bay and SF skyline views. This 4-bedroom, 4-bathroom residence offers luxurious living with all ensuite bedrooms featuring walk-in closets. Step through the grand double doors into a soaring entry with a circular glass staircase and a custom chandelier. The open-concept layout features rich hardwood floors throughout, two full kitchens, including a prep kitchen, and two laundry rooms one on each level for added convenience. The main kitchen features premium appliances, quartz countertops, and modern finishes. Multiple view decks and large windows showcase panoramic vistas. The primary suite offers a spa-like bath with a soaking tub, walk-in shower, dual vanity, and custom tilework. Additional highlights include a paid-off solar system, EV charger, whole-house ventilation system, and beautifully landscaped outdoor spaces. A rare opportunity to own a showstopping home with privacy, functionality, and views in the Bay Area.
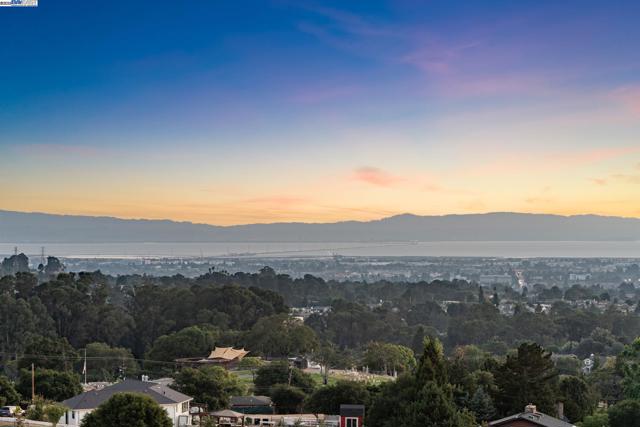
Brookings
1264
Sunnyvale
$2,688,000
1,986
4
2
This 1977 gem comes with 4 bedrooms, 2 baths and is just waiting for its next chapter. Sure, it could use a refresh, but that just means you get to be the star of its makeover story. Move right in, start making memories and start dreaming up your updates. It's a house with character, charm, and plenty of room for fun waiting for someone bold enough to give it a little bit of love and maybe some elbow grease.
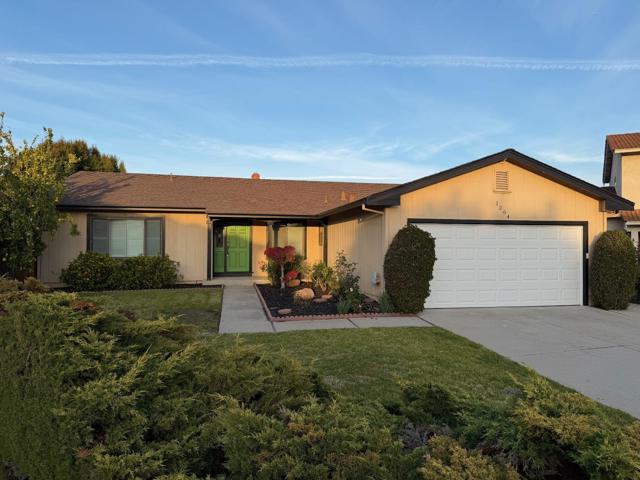
WILLOWCREST
3540
Studio City
$2,688,000
2,544
3
3
Welcome to this exceptional contemporary home nestled towards the end of a serene cul-de-sac in a private tranquil setting and up a private driveway. This elegant yet casual abode boasts 3 spacious bedrooms and 3 luxurious bathrooms, sprawling over an impressive 2,544 square feet. The gourmet cook's kitchen, equipped with stone counters and stainless-steel appliances, seamlessly flows into a cozy breakfast area, a large dining room, and a living room that offers captivating views of the endless lights & San Gabriel mountains in a private retreat like setting. The primary suite is a sanctuary featuring an opulent spa bath and expansive master closets. Step outside to the spectacular backyard, where a stunning saltwater pool & spa awaits, pergola, surrounded by lush greenery and a built-in entertainment/BBQ center, firepit and outdoor seating/dining areas perfect for hosting gatherings. Enjoy expansive jetliner views and a peaceful setting that enhance the home's allure and in the winter enjoy hot chocolate while viewing the snowcapped mountains.This Studio City Hills gem offers a vacation-like lifestyle year-round, conveniently located near dining, coffee shops/bakeries and shopping venues.
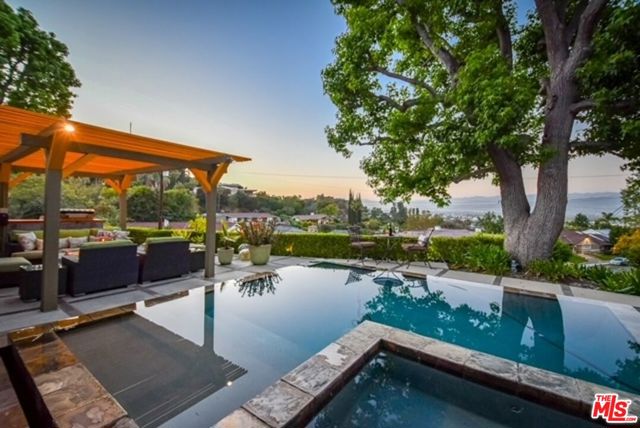
Franklin
8448
Los Angeles
$2,685,000
2,563
4
4
Perched above Sunset Boulevard in one of West Hollywood's most coveted pockets, this mid-century modern captures cinematic views that sweep from Downtown to the Pacific. Behind secure gates, sculptural lines and glass walls invite natural light to dance across open, gallery-like spaces. The great room flows effortlessly outdoors to an expansive entertaining deck framed by endless sky. The kitchen is a design statement with textured quartz countertops, handcrafted Zia tile, and top-tier appliances all grounded in sophistication. Upstairs, the glass-wrapped primary suite opens to a private balcony with mesmerizing city views, a romantic fireplace, and spa-like bath with steam shower and soaking tub. A lower-level guest suite offers its own entrance and deck, ideal as a studio, retreat, or guest haven. With terraced gardens, citrus trees, and complete privacy just moments from the Strip, 8448 Franklin Avenue delivers jet-set energy with timeless California soul.
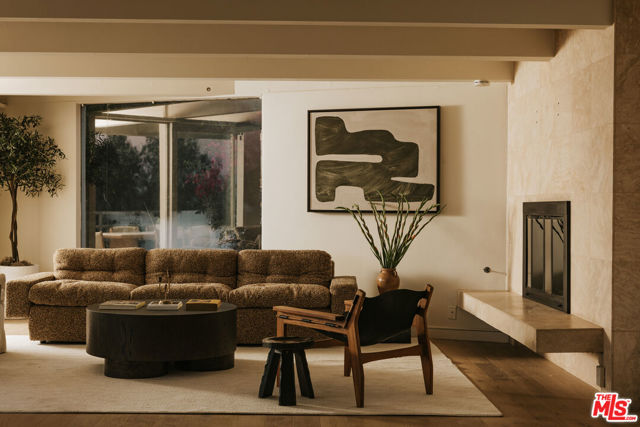
Ritual
112
Irvine
$2,685,000
3,122
4
5
Welcome to your new private oasis in Portola Springs! This highly customized home features an attached downstairs bedroom with private en-suite bathroom. The oversized living room leads into the open kitchen and private dining area. World-class kitchen with stainless steel appliances, 6 burner stove, and separate griddle. The upstairs leads into a second living area perfect for entertainment and three additional bedrooms. The spacious master has a massive walk-in closet, bathtub, his and her sinks, and shower. The yard is designed to perfection with Japanese inspired finishes and lush landscaping, perfect for enjoying private gatherings and BBQs. The community is adjacent to hiking trails, proximate to world class shopping and entertainment options, the Great Park. Within the community are multiple parks, pools, trails, basketball courts, and much more!

Hedding
6427
Los Angeles
$2,685,000
2,266
3
4
New Price! Transitional luxury living on a North Kentwood cul-de-sac, Westchester's most desirable neighborhood. This 3BR, 3.5BA, 2,266 sqft home on a 7,038 sqft lot was just completed with a fully custom interior remodel. The open floor plan extends to a spacious backyard with multiple decks for seamless indoor-outdoor living. High 9'-10' ceilings add light & volume, while the vaulted living room showcases custom cabinetry, floating shelves, and a sleek modern fireplace. The gourmet chef's kitchen features rift white oak cabinets, Thermador appliances, large pantry, and a waterfall island of imported stone. The primary suite offers vaulted ceilings, a large-walk-in closet, and an in-suite spa bathroom with double sinks, lighted touch mirrors, a natural stone shower, and an oversized soaking tub. Additional highlights include, attic space above the garage, surround sound & ethernet wiring, LED designer lighting, EV ready, alarm system, and much more. Near LMU, the golf course, the beach, Playa Vista and SoFi Stadium.

Valley Vista Blvd
13817
Sherman Oaks
$2,685,000
2,750
4
6
New!!! Experience elevated living in this beautifully reimagined custom home, ideally located South of the Boulevard in one of Sherman Oaks’ most coveted neighborhoods—walking distance to Ventura Blvd’s top restaurants, boutiques, and cafes. Meticulously remodeled with a focus on natural, organic design, this light-filled sanctuary features an airy open floor plan with vaulted white oak ceilings, expansive sliding glass doors, and serene tree-dappled views. The chef’s kitchen is a showstopper, showcasing Taj Mahal natural stone countertops, Thermador appliances, custom white oak cabinetry, and European white oak floors throughout. Indoor-outdoor flow is seamless, opening to perched balcony and a lush backyard with a covered patio—ideal for entertaining or quiet relaxation with room for an infinity pool to complete the outdoor oasis. A rare blend of high-end craftsmanship, tranquility, and walkability in prime Sherman Oaks.
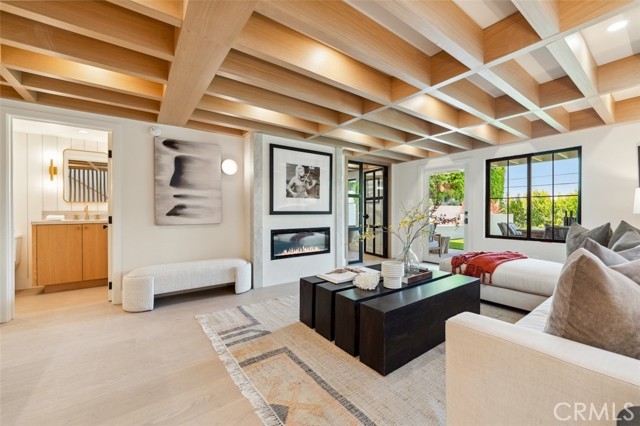
Noeline
4981
Encino
$2,685,000
3,406
4
4
Nestled in one of Encino's most desirable tree-lined neighborhoods, this exceptional 4-bedroom, 4-bathroom home offers timeless elegance, comfort, and thoughtful design. The expansive open floor plan is highlighted by soaring 10-foot coffered ceilings, creating a bright, airy atmosphere throughout.Rich in character, the home features antique Art Deco light fixtures, hand-forged pewter hardware, and custom leaded glass French doors and windows. The gourmet kitchen boasts European cabinetry, granite countertops, and high-end Viking appliancesperfect for any home chef.Retreat to a luxurious primary suite with floor-to-ceiling natural stone finishes, dual walk-in closets, and a spa-inspired bathroom. A secondary suite with a private entrance provides ideal flexibility for guests, extended family, or a home office. Upstairs, a private en-suite bedroom enjoys sweeping views and a resort-style bath.French doors open to a tranquil backyard oasis, offering seamless indoor-outdoor living ideal for entertaining. This beautifully crafted home blends sophistication and comfort in one of Encino's most sought-after locations.
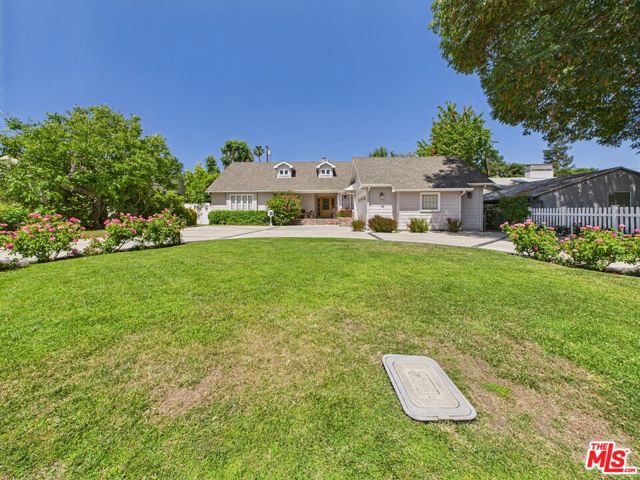
Somma Drive
20455
Perris
$2,680,000
10,238
10
8
Beyond the hustle and bustle of the city, 20455 Somma Avenue graces the picturesque shores of Lake Mathews, offering breathtaking 180° lake views and a seamless fusion of luxury, tranquility, and nature. Just a 45-minute drive from Orange County Airport, this nearly 4.5-acre estate provides both the convenience of city access and the serenity of a private retreat. A lush, manicured front yard with towering trees sets the tone for the home's impeccable design, where refined elegance meets modern craftsmanship. The main residence, spanning approximately 8,500 square feet, features six bedrooms and five bathrooms, with sunlit open-concept living spaces that flow effortlessly from the grand living room and dining area to the gourmet chef’s kitchen. Sleek cabinetry, premium appliances, and seamless connectivity to the dining and family areas make this kitchen the heart of the home—perfect for gathering with loved ones. A versatile basement with a wet bar and bathroom provides additional space for entertainment, a private lounge, or a home gym. Upstairs, the primary bedroom offers a private seating area, three walk-in closets, and a luxury bath. Additional bedrooms ensure comfort and privacy for both family and guests. Completing this exceptional property, a second residence of approximately 2,738 square feet offers four bedrooms and two bathrooms, ideal for extended family, multi-generational living, or visiting guests. Step outside to a resort-style backyard oasis where a sparkling pool, lush greenery, and elegant landscaping create an idyllic setting for both lively events and peaceful relaxation. The outdoor amenities elevate the estate even further, featuring an outdoor BBQ island with sink, a basketball court, and an impressive RV garage capable of parking two full-size RVs. For recreation and entertainment, the property can accommodate a wide variety of activities, including billiards, Texas poker, table tennis, pickleball, and even space that can serve as a potential private golf practice area—making it a true paradise for hosting, playing, and enjoying an active lifestyle. This is a rare opportunity to own a masterfully designed luxury estate in one of Perris’ most sought-after neighborhoods, where breathtaking natural beauty and sophisticated living come together in perfect harmony.

Oak Knoll
2832
Diamond Bar
$2,680,000
5,144
4
5
Located in the “Crystal Ridge” of the Country Estate within the 24-hour Security Gated Guard Community with the popular Awards Winning Walnut Schools. Property was almost completely remodeled in 2011 with Marble foyers entrance, Soaring Ceiling, Crystal Chandelier, Living Room with Marble Fireplace, Kitchen with tasteful designed, Granite Countertop, Built-in Refrigerator, Large Island, top of line Appliances, Maple Wood Cabinetry, Spacious Breakfast Nooks, Library with Wood Panels, etc. Open Floor Plan on the Main Floor allow guests to flow seamlessly within Living Room, Dining Room, Kitchen, and Family Room. The extra large luxury Master Bedroom is on the 2nd Floor with Sitting Area, Dual Closets, Dual Sinks, and Jacuzzi Tube. All other Bedrooms are en-suite with very generous sized. The Beautiful Backyard with Sparkling Pool/Spa, Fruit Trees, B.B.Q. Grill, Views, etc.
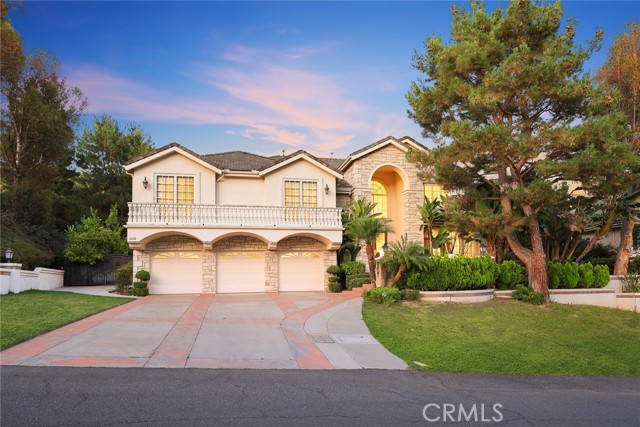
Skyline Dr
20033
Walnut
$2,680,000
3,665
5
5
Discover your dream home in this stunning 5-bedroom, 4.5-bath residence boasting and approx. 3,665 sq.ft. of luxurious living space on an expansive 27,000+ sq.ft. lot. This is an elegant south-facing home in the prestigious Belgate Estates of Walnut. Step inside to find a formal living room with soaring cathedral ceilings and a separate dining room, perfect for entertaining. The chef's kitchen features upgraded granite countertops and stainless steel appliances, seamlessly opening to a cozy family room complete with a warm fireplace. The main floor includes a convenient en-suite bedroom with its own bathroom, along with a stylish half bath for guests. Upstairs, the expansive master suite offers a private retreat with its own romantic fireplace and a terrace where you can unwind and enjoy picturesque views.The beautifully landscaped backyard is perfect for entertaining with a private pool, patios, and breathtaking hillside and city light views. Additional highlights include 26 pieces paid-off solar panels, providing both energy efficiency and cost savings. With a 3-car garage and basketball court. Located in the award-winning Walnut School District, this home is just minutes from Mount Sac College, walking trails, parks, schools, and shopping. A rare opportunity to own a dream estate in one of Walnut’s most desirable neighborhoods and enjoy a lifestyle of comfort and convenience!
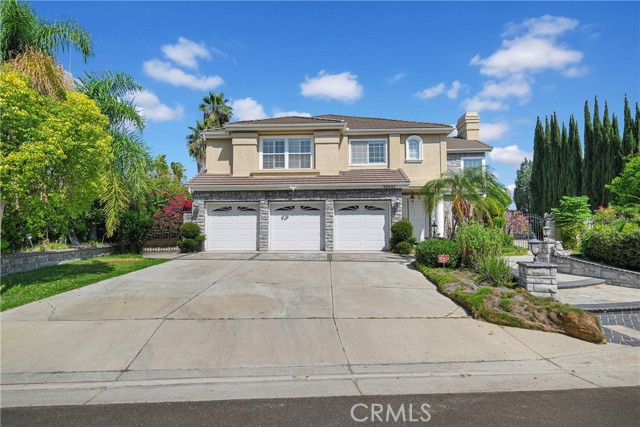
Skyview
708
Ventura
$2,680,000
3,014
4
4
Brand-new construction with stunning panoramic views! This 4-bedroom, 3.5-bath home offers an open-concept layout designed for modern living and seamless indoor-outdoor flow. Expansive windows showcase breathtaking views of the ocean and Topatopa Mountains, filling the home with natural light. High-end finishes and thoughtful design throughout create a perfect balance of elegance and comfort. Nestled in a prime location, you'll enjoy access to excellent schools, making it ideal for families, along with the convenience of being just minutes away from the beach for sun-soaked days. Don't miss this rare opportunity to own a move-in-ready home boasting unforgettable views and contemporary style!
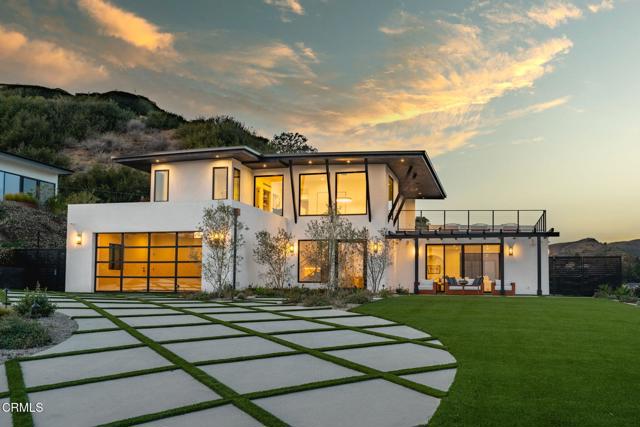
Aims
103
Irvine
$2,680,000
3,250
5
6
RARE OPPORTUNITY IN BEACON PARK Welcome to the most sought-after Plan 3 of the Larkspur Collection, built by the renowned Lennar Homes — a true gem in the heart of Irvine’s Great Park Neighborhood. Situated on an exceptionally quiet, low-density street with only 7 homes, including several single-story residences, this home enjoys enhanced privacy, lush landscaping, and a serene atmosphere rarely found in the area. Just steps from the scenic Bosque Trail, this home offers immediate access to nature, community parks, and walking paths — perfect for an active, family-oriented lifestyle. Plus, a new Asian supermarket is under construction nearby, promising even more convenience in the near future. Home Highlights: • 5 Bedrooms | 5.5 Bathrooms | Approx. 3,250 Sq Ft | 2-Car Garage • Dual Master Suites: One on the main level and one upstairs — ideal for guests, in-laws, or multigenerational living • All bedrooms feature en-suite bathrooms, ensuring ultimate comfort and privacy for every resident • Open and airy great room with cozy fireplace and abundant natural light • Gourmet chef’s kitchen: Granite countertops, oversized center island with breakfast bar, three elegant pendant lights, built-in refrigerator, and an oversized walk-in pantry • Upstairs primary suite with an expansive walk-in closet and a spa-inspired bathroom featuring an extra-large walk-in shower and romantic soaking tub • Covered California Room with motorized sunshade — perfect for indoor-outdoor living • Thoughtfully upgraded throughout and in truly move-in ready condition • Beautifully landscaped backyard designed for low maintenance and year-round enjoyment Location Advantages: • Tucked away on a tranquil interior street with low home density and mature greenery — a rare combination in Great Park • Direct access to Beacon Park’s greenbelt and walking trails • Close proximity to award-winning Irvine schools, resort-style community amenities, and future shopping options 103 Aims is more than just a home — it’s a lifestyle. Whether you’re looking to upsize, host family with ease, or enjoy the best of Great Park living, this home checks every box.
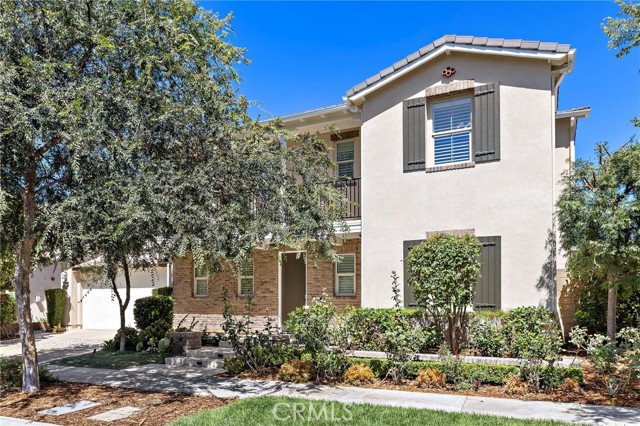
Malibu
24
Irvine
$2,680,000
2,843
4
3
Gorgeous Home in the highly sought after 24-hr GUARD GATED community of NorthPark! As you enter the home, you will love the inviting open floorplan featuring soaring ceilings, hardwood flooring throughout, and lots of natural light. The recently remodeled CHEF'S KITCHEN is bright and airy, featuring a sit up center island, white cabinets, full backsplash, Quartz countertops, Viking stainless appliances, and a separate built in breakfast nook with table. The open kitchen overlooks the Gorgeous Great Room which features built-in media cabinets, a cozy fireplace with beverage cooler and direct access to your private backyard oasis. Step outside to discover the Professionally designed backyard with patio cover, built-in barbeque with cooking warmer, sit-up dining counter area, fire pit manicured softscape/hardscape with grass, flowers and fruit trees. With low HOA and Mello Roos, residents can indulge in the community's amenities including 5 pools, tennis courts, walking trails, and direct access to the acclaimed Hicks Canyon Elementary School. Conveniently located within walking distance to Orchard Hills Shopping Center, which includes Pavilions, Wells Fargo, and many dining options. Zoned for California Distinguished Tustin Unified Schools.
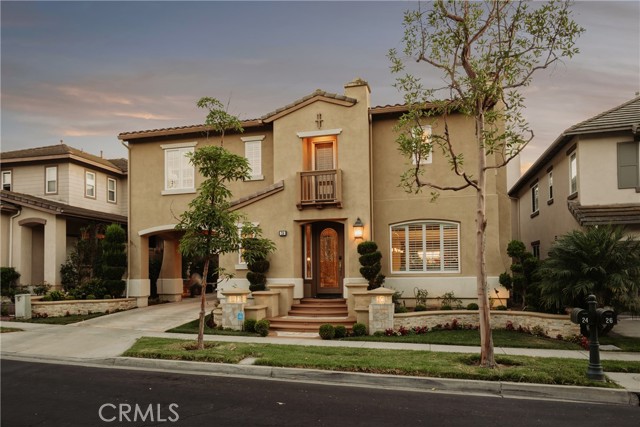
178th
11425
Artesia
$2,680,000
4,672
4
6
Stunning Mediterranean-Style Luxury Smart Home, Custom Built by Loving Father for Family. This extraordinary custom-built home blends top-tier craftsmanship with unparalleled comfort, style, and functionality, offering a fully integrated Smart Home experience and every amenity imaginable for modern luxury living. Every inch of this home was built with meticulous care and loving devotion. Inside, you'll find solid-core 8 ft tall wood doors, dual-pane fiberglass windows, high-end wood & stone flooring, coffered 10 ft tall ceilings, custom-built crown moldings, golden accents, and an intercom system throughout rooms. In Living Room built into wall is Custom See-Through Salt Water Fish Tank with Exotic fish! Upon entering is wonderful Art Wall depicting landscape and concrete branch design with molded flowers-- A Delightful Artistic Touch. All Bedrooms are Master Bedrooms, featuring en-suite baths, free standing tubs in showers, wet room, Crema Merfil bathroom counters, decorative soffits, walk-in closets, chandeliers, LED remote controlled ceiling lights, bluetooth speakers, and casement double-pane windows with shutter blinds. Upstairs Master Suite features two walk-in closets, gas fireplace, jacuzzi tub, balcony overlooking Oasis, and the Most Enchanting Custom-Design Ceiling Decor! Ceiling above Master Suite jacuzzi is beautiful Venetian Plaster with Golden Veins. Gorgeous Gourmet kitchen with expensive Quartz counters, high-end stove with pot filler and hood, beautiful built-in cabinets in Antique White, spice drawers, eating bar, and thick, durable glass sliding pocket doors overlooking the pool. Enjoy a lush salt-system pool and adjacent jacuuzzi all year long, with water-heating system and waterworks all controlled via phone-- including waterfall, water jets, and underwater LED color-changing lights. Beneath the cabana held up by custom murals is a built-in BBQ with mini fridge, installed bluetooth speakers, and Baja with built in bar stools. Elaborate Smart Home System nestled out of sight, yet easily accessible, manages all features of the home, which YOU can easily control via cell phone! 3 Car Garage includes RV hook ups and Electric Car Charger. A Variety of fruit trees are planted in large pots-- already giving fruit! Access to Bonus Room is in upstairs laundry room. And to wrap it all up, an Underground Lock Safe is nestled below 8 inches of concrete for secure, personal use. This House has it all. Truly, a One-of-a-Kind Home.
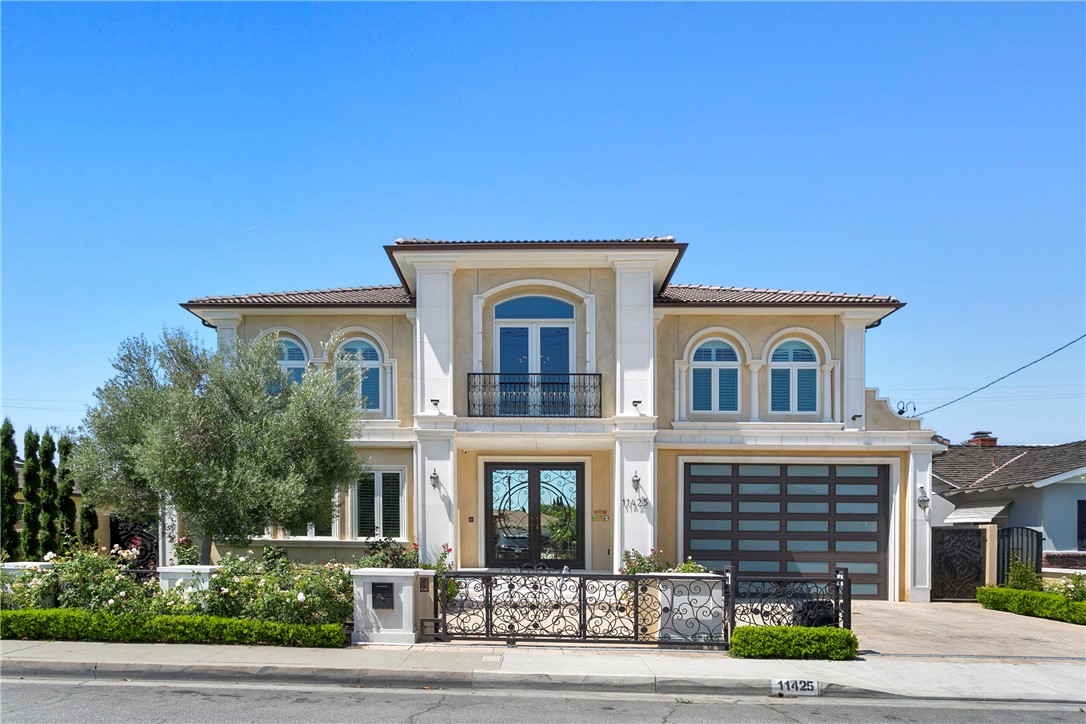
Kelton #502
1361
Los Angeles
$2,676,000
1,337
2
2
2025 Ultra-Modern Boutique Penthouse in Prime Westwood. A brand-new 2025 architectural gem, this boutique building of only 15 residences is just minutes from UCLA and Westwood Villageperfect for students, faculty, or professionals seeking elegance, convenience, and walkability.This stunning 2BR/2BA penthouse with loft showcases dramatic soaring ceilings and expansive black-framed windows that flood the space with natural light. The open-concept design features oak hardwood floors, custom built-ins, refined luxury tile finishes, and an oversized kitchen island ideal for gatherings. The gourmet kitchen is appointed with European cabinetry, quartz countertops, and premium Thermador appliances, blending form and function seamlessly.Upstairs, the loft overlooks the main living area and provides direct access to a private rooftop terrace with breathtaking city and mountain views. The primary suite includes a private en-suite bath, while the guest bedroom has a separate full bath for comfort and convenience.Residents enjoy secure parking, elevator access, and an elegant high-ceiling lobby. Set on a quiet, tree-lined street, the location offers effortless access to campus, cafes, fitness studios, shopping, and transit, with Beverly Hills, Century City, and Santa Monica just minutes away.Experience penthouse living at its finest modern design, boutique exclusivity, and a Westwood lifestyle without compromise.
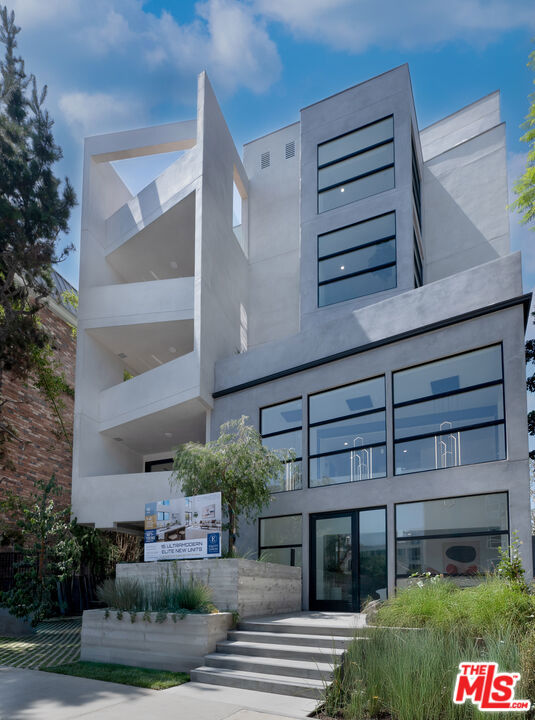
Point Loma
28661
Laguna Niguel
$2,675,000
3,635
5
5
Rock Pool Water slide Waterfalls Built in BBQ Cozy travertine fireplace Gorgeous gourmet kitchen Travertine floors This Breathtaking 'Tropical Oasis' is What You Have Been Waiting For!!! Magnificent Rock Pool with Cascading Waterfalls, Water Slide, Baja Entry and Large Spa Surrounded by Gorgeous Tropical and Lush Landscaping....Entertainer's Delight with Beautiful "Brand New Pocket Doors" that Lead to the Gorgeous Backyard with a Phenomenal Large Outdoor Entertainer's Kitchen with a Built-In BBQ and Large Sitting Area...Perfect for all of your Entertaining Needs! Beautifully Upgraded Throughout with Stunning Carpet, Travertine Floors, 20ft Ceiling in Living Room with Cozy Travertine Fireplace and Elegant Window Treatments Throughout! Gorgeous Gourmet Kitchen with Top of the Line Appliances, Elegant Cabinetry, Built-In Refrigerator and semi-New Exterior Paint and Much Much More!!! Situated in a Premier Cul-de-sac Location in the Prestigious Guard-Gated Neighborhood of 'Hillcrest Estates'!
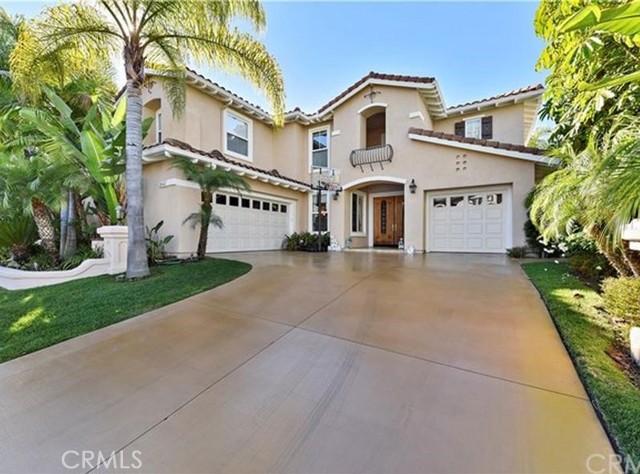
Genesta
4809
Encino
$2,675,000
3,000
4
5
Welcome to this exceptional newer custom-built modern traditional home, designed with a focus on refined comfort and everyday ease. Located south of Ventura Blvd. behind a private gated entrance, this single-story residence features high ceilings, wide-plank hardwood floors, and an open layout that feels fresh and inviting from the moment you step into the entry foyer. The island kitchen anchors the home with custom cabinetry, a walk-in food pantry, and connection to the dining and living spaces. The formal dining area includes a built-in buffet and wine storage, offering both function and style. The adjoining living room provides a warm gathering space with built-in cabinetry, simple modern shelving, and a wood-detailed feature wall. A full wall of floor-to-ceiling sliding glass doors fills the room with natural light and opens to the backyard for easy indoor/outdoor living. All four bedrooms include their own en-suite bathrooms, and the large primary suite offers a generous retreat with a high beamed ceiling, walk-in closet, and a luxurious bath with a soaking tub and glass shower. The backyard is finished for relaxed enjoyment, complete with a heated pool and spa, patio area for dining, and a built-in BBQ island. Additional features include an indoor side-by-side laundry room and a finished two-car garage with direct entry. Thoughtful woodwork, custom hardware, and quality craftsmanship contribute to the clean, modern feel throughout. With its 2020 build/renovation, this home offers the comfort and appeal of new construction in a desirable Encino location close to shops, dining, and neighborhood amenities.
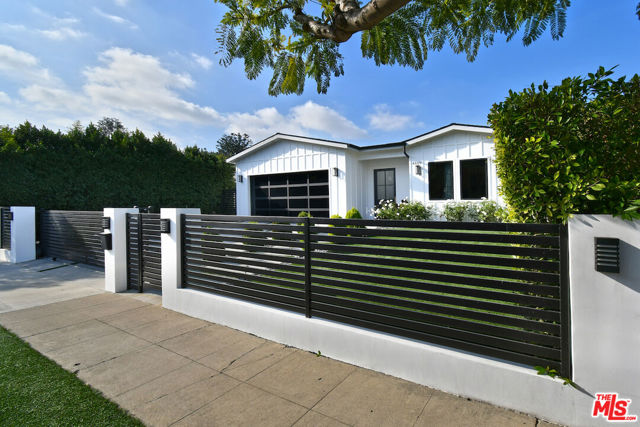
Acacia
422
Palo Alto
$2,675,000
2,016
3
4
Contemporary new townhome style condo located in the desirable Acacia community by Dividend Homes. This brand new 3 bedroom, 2 full bath, and 2 half bath home showcases an open concept living area filled with natural light, a beautifully appointed kitchen featuring Thermador stainless steel appliances, premium cabinetry, and quartz countertops, plus a spacious primary suite with a walk in closet and elegant bath. Live efficiently and sustainably with an all electric design, solar panel system, EV prepped 2 car garage, and smart home features throughout. Enjoy fresh air and outdoor living from your stunning rooftop deck which is perfect for entertaining or unwinding under the Palo Alto sky. Built with elevated craftsmanship and energy conscious construction, Acacia offers modern convenience in an exceptional location near California Avenue shops and dining, Stanford University, top rated schools, and major tech employers. A rare opportunity to own new construction in the heart of Palo Alto. Welcome home to Acacia. Sales Office located at 430 Acacia Ave, Palo Alto, CA 94306. Photos are renderings. Actual specifications and materials may vary.
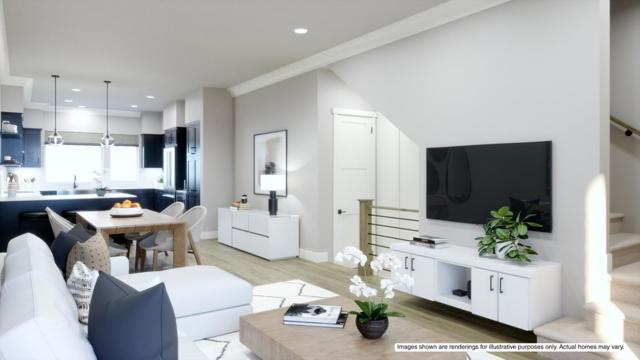
Quail Run Place
4287
Danville
$2,674,000
4,022
4
3
Step into this spacious, north-facing 4-bedroom, 3-bath home, offering over 4,000 sq ft of elegant living space on a generous 8,000+ sq ft lot in the prestigious, gated Blackhawk community of Danville. Enjoy the flexibility of a full bedroom and bath conveniently located on the main level—perfect for guests or multi-generational living. Upstairs, an oversized bonus room offers endless possibilities as a home office, media lounge, or potential 5th bedroom. With 15 foot vaulted ceilings the sunlight pours in through large windows, filling the home with natural light. With no neighbors in front or behind, you’ll enjoy exceptional privacy and tranquil partial views of iconic Mt. Diablo from your peaceful cul-de-sac location. Blackhawk is renowned for its resort-style amenities, including two world-class golf courses (host to two LPGA tournaments in the last decade), 12 tennis courts, 6 bocce ball courts, an Olympic-size pool, a dog park, scenic walking and hiking trails, BBQ areas, and on-site dining. You’re also close to top-rated schools, shopping, restaurants, and just a short drive to downtown Danville and the 680 freeway. Experience the perfect blend of elegance, comfort, and community—your dream home awaits in north-facing Blackhawk!
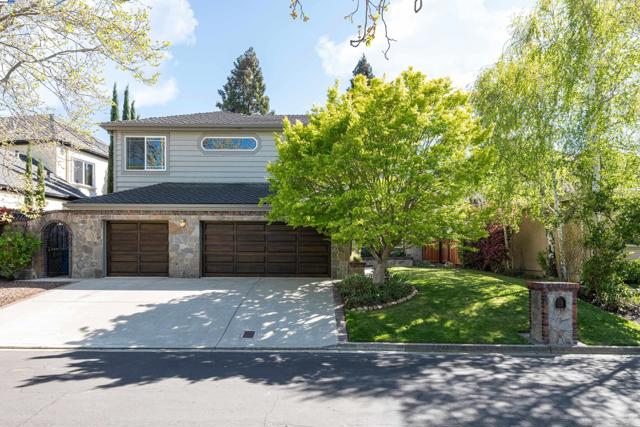
Bayside Cove #611
994
Newport Beach
$2,670,000
1,515
2
3
Welcome to 994 Bayside Cove, a rare offering in one of Newport Beach’s most sought-after gated communities. This designer-upgraded end-unit townhome combines upscale coastal living with everyday convenience, just steps from the bayfront and charming Balboa Island. Spanning 1,515 square feet, this 2-bedroom, 2.5-bath residence offers an open-concept main level featuring a bright living and dining space, mahogany double doors leading to a private grassy patio, and a chef’s kitchen with granite countertops and premium stainless steel appliances. Upstairs, both bedrooms boast soaring ceilings, generous closet space, and private balconies that invite in cool ocean breezes. The primary suite features a spa-inspired bath with a soaking tub and elegant travertine finishes, creating a serene retreat. Enjoy resort-style amenities including a newly remodeled community pool, private sandy beach, and dock access just steps away. Whether you're walking to Balboa Island’s iconic shops and restaurants, hopping on the ferry, or simply taking in the luxury yachts lining the bay, every day here feels like a vacation. Additional features include a two-car garage, extra storage, and convenient access to the 55, 73, and Pacific Coast Highway. With homes in Bayside Cove rarely available, this is your chance to own a slice of Newport Beach paradise.
