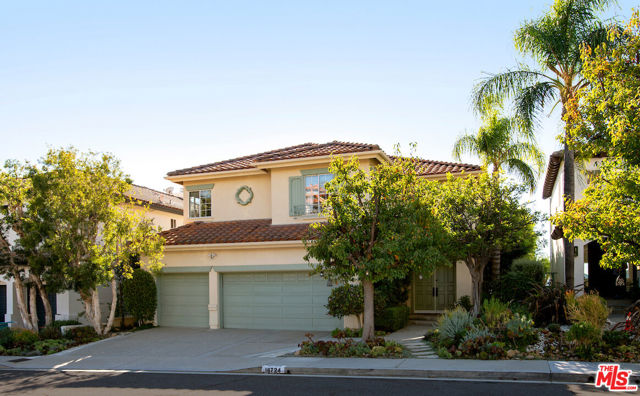Search For Homes
Form submitted successfully!
You are missing required fields.
Dynamic Error Description
There was an error processing this form.
Hidden Valley
9466
Beverly Hills
$2,650,000
2,051
3
3
Incredibly situated Beverly Hills 90210, GATED, SINGLE STORY POOL home nestled above Coldwater Canyon on a cul-de-sac street. Truly an entertainer’s paradise! The property has been meticulously maintained and updated over the years. Fantastic floorplan with three bedrooms and three full baths, separate office area can also be used as 4th bedroom, set on a 15,000+ square foot lot. House was recently modelled and painted both inside and outside. Bathrooms and Kitchen recently modelled as modern. Signature Mid-Century stone fireplace, vaulted wood beamed ceilings and walls of windows that lead to the magnificent backyard/pool areas. Remodeled kitchen with quartz counter tops that leads to the laundry area, another full bath perfect for guests or pool users, and additional built-in storage and closet areas for a possible 4th bedroom or office. All three bedrooms are located from the main hallway with a spacious primary bedroom suite, featuring its own ensuite bath. Two additional, generously sized bedrooms are adjacent to yet another full bath. Privacy abounds with mature landscaping and multiple areas to entertain/host throughout the entire property. The spectacular grounds are highlighted by a Saltillo paver lined backyard with pool and covered patio that flow into a separate side yard with newly installed turf for continued easy maintenance. Additionally, there is plenty of space in the front courtyard for multiple cars and a private front hillside perfect for gardening and meditation enthusiasts plus, an attached two car garage. Other IMPORTANT updates include: Solid hardwood oak floors throughout. Brand new HVAC system. Updated electrical panel. Whole home backup generator. Security Camera. Sump pumps installed for exterior drainage. Dual pane windows. Easy access to either Sherman Oaks and Studio City or Beverly Hills. Beautiful walking and hiking trails less than a mile from in Franklin Canyon Park. Only few miles away from the world famous "The Beverly Hills Hotel". Seller is a licensed California real estate agent and listing agent.
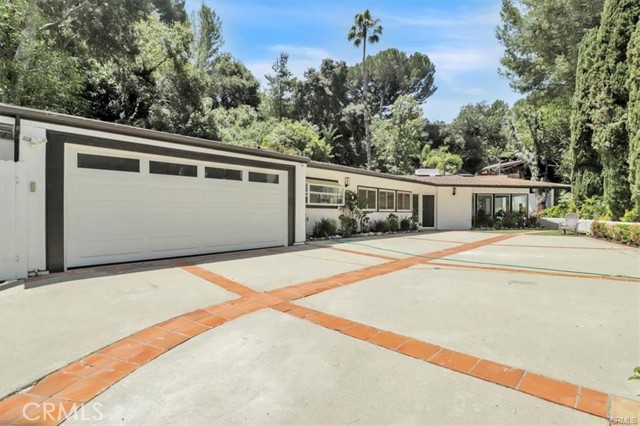
Amy
716
Redondo Beach
$2,650,000
3,466
5
5
This fabulous home is located on a private one-way street with no traffic. Fantastic floor plan with open feel and tall ceilings throughout. It has 2 family rooms, a formal dining room, a formal living room, 3-car garage, 5 bedrooms, and 4.5 bathrooms. This luxury house has wood floors downstairs, central air conditioning, a large lot (5001SF). 3 bedrooms are on the second level with full bathrooms and one spacious den. 5th bedroom is downstairs with full bathroom. Built in 2000, this home comes with a master suite that has a romantic fireplace, dual sinks, and two walk-in closets. There is a full laundry room with a storage cabinet. This hidden gem is conveniently located just a 5-10 minute drive from one the best beaches in the US, 5-10 minutes from the 405 Freeway, and 15 minute from LA airport. Very low HOA fee! This lovely home is one of you will not want to miss out on!
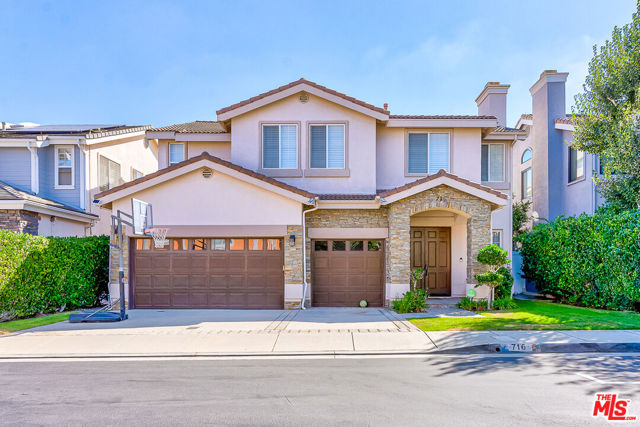
Sun Ridge
15
Rancho Mirage
$2,650,000
5,510
4
6
The largest home in Tamarisk Ridge, this 5,510 square foot architectural contemporary delivers the best of desert luxury through balanced design, livable comfort, and seamless indoor-outdoor connection. Set within Rancho Mirage's guard-gated Tamarisk Ridge community near Tamarisk Country Club, the residence blends architectural sophistication with the warmth of a private retreat.Fleetwood pocket sliders open to multiple outdoor entertaining areas designed for every time of day. The rear yard centers around a dramatic pool framed by mountain views and generous lounging spaces, while the front courtyard features two fountains, including one incorporated into the spa. Water and fire elements appear throughout the property, bringing light, motion, and ambiance to the home's modern design.A wraparound bar connects the great room to the front patio, creating an effortless flow between interior and exterior entertaining spaces. Inside, high ceilings and natural light define an open layout anchored by the great room and dining area, complemented by a separate formal dining room ideal for larger gatherings. The kitchen features a large granite island, step-in pantry, and professional-grade appliances, connecting seamlessly to the main living areas.The primary suite offers a fireplace, sitting area, and an oversized walk-in closet with dual entries. The marble bath includes a luxurious wrap-around shower and soaking tub that create a true spa experience. Each additional bedroom features its own ensuite bath, offering privacy for family or guests.Additional highlights include paid solar power, a temperature-controlled wine storage room, built-in barbecue, glass design entry doors, and golf cart access to Tamarisk Country Club. Ideally located near world-class golf, dining, and shopping, this residence balances refined architecture, natural beauty, and timeless desert living.
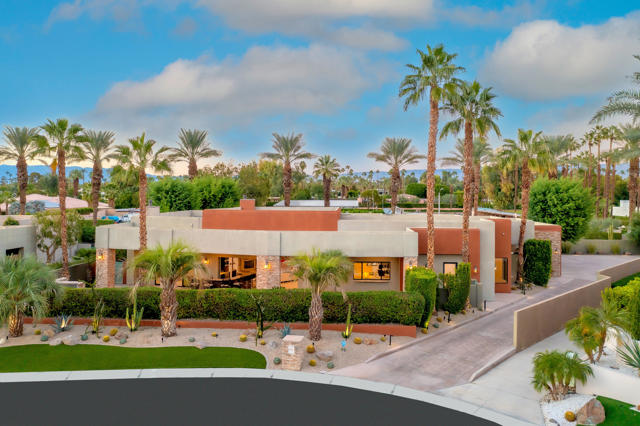
Clancy
28
Rancho Mirage
$2,650,000
4,479
5
5
Located in the prestigious Clancy Lane Estates in the heart of Rancho Mirage, this exceptional custom home offers luxury living at its finest. Tucked within the coveted Clancy Lane Estates, this stunning custom property offers the perfect blend of luxury, comfort, and privacy. With breathtaking mountain views, an expansive lot, and a large pool featuring tranquil waterfalls and sun tanning shelves, this home is the ultimate desert retreat. This beautiful floor plan provides ample space for both relaxation and productivity. For added versatility, a separate guest house with its own private bathroom offers a perfect retreat for visitors or extended family. The front courtyard is a true entertainer's dream, featuring a gourmet outdoor kitchen complete with Wolf appliances and a striking custom water feature. Whether you're hosting a gathering or enjoying a quiet evening, this space is designed for ultimate relaxation and enjoyment. This exceptional property is an ideal place to call home while experiencing all the beauty and tranquility the desert has to offer. Call today to schedule your private showing.

Paxton
40735
Rancho Mirage
$2,650,000
5,792
4
4
An Exceptional Opportunity to Own in Thunderbird Country Club's Prestigious Terrace!This rich and elegant 4-bedroom, 4-bath, 5,792 sq. ft. Mediterranean estate harmoniously blends timeless architectural sophistication with subtle contemporary flair. From the moment you enter, you're greeted by soaring exposed-beam ceilings, dramatic floor-to-ceiling windows, graceful archways, and wide gallery-style hallways that evoke a grand sense of space and light. Multiple fireplaces, refined finishes, and impeccable attention to detail lend an air of understated luxury throughout.The updated gourmet kitchen is a chef's dream--featuring a large center island with prep sink, an impressive walk-in pantry, and top-of-the-line stainless steel appliances. Its open-concept design flows seamlessly into the family room, offering a natural gathering space that opens directly to the patio and pool--ideal for effortless indoor-outdoor entertaining.The primary retreat is a serene sanctuary with its own fireplace, vaulted beam ceilings, and a spa-inspired ensuite boasting a deep soaking tub, glass-enclosed shower, and expansive walk-in closets. The additional bedrooms and baths are equally generous and versatile--one currently serving as a game room or home office.Step outside to your private desert oasis, where newly updated, low-maintenance landscaping complements the home's natural desert surroundings. Custom flagstone decking, a sparkling pool, built-in BBQ, and multiple lounging and dining areas create the perfect backdrop for entertaining or quiet relaxation--all enhanced by the soothing sound of a cascading rock waterfall and breathtaking mountain vistas.A spacious laundry room and garage accommodating multiple vehicles--including RV storage--complete this extraordinary home.A true Desert Gem, this Thunderbird Terrace residence offers the perfect balance of elegance, comfort, and effortless desert living--an exceptional opportunity in one of the Coachella Valley's most sought-after communities.
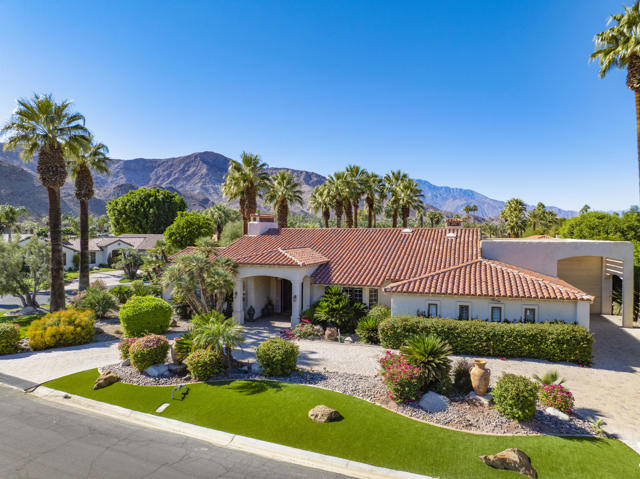
Encino Ave.
5457
Encino
$2,650,000
2,260
2
2
Bring your architect and builder, to renovate or build within the esteemed Amestoy Estates of Encino. This nearly one-acre, flat 43,037 sq ft lot presents an exceptional canvas for a luxury compound. Strategically positioned amidst multi-million-dollar residences. Enjoy your privacy with a gated entrance and a 20+ foot wide private driveway. The expansive 2,200 sq ft Mediterranean home 3rd bedroom converted to den/office , featuring vaulted ceilings and a chef's kitchen, Resort-style oasis and a private court for tennis, pickleball, or basketball among multi-million dollar estates and tree-lined streets, this oversized lot provides endless design possibilities top-rated schools, including the Academy of Enriched Sciences and Westmark School, nestled in the heart of the coveted Amestoy Estates.
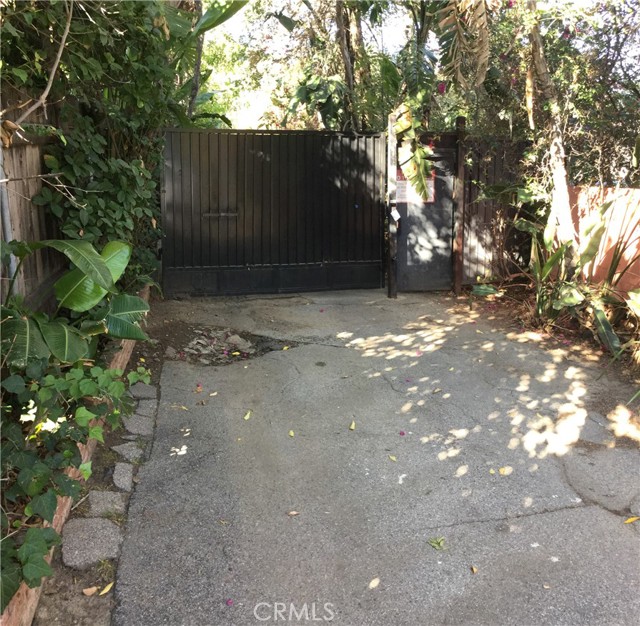
Via Cangrejo
3971
$2,650,000
2,796
4
3
Motivated Seller! Stunning, light-filled 4BR/3BA home in highly desirable Torrey Hills! The main level offers formal living and dining spaces, a spacious family room, and a gourmet kitchen with granite countertops, a center island, maple cabinetry, and a sunny breakfast nook. A flexible downstairs room is ideal for an office or guest suite. Upstairs, the luxurious primary suite features dual walk-in closets, a spa-style bath, and a private balcony. Two additional bedrooms share a Jack-and-Jill bath, complemented by a convenient upstairs laundry room. Two wood-railed staircases provide both privacy and architectural charm, while abundant natural light and a backyard with a built-in spa complete this beautiful home. Bonus: One garage space can easily be converted into a 5th bedroom for added flexibility.
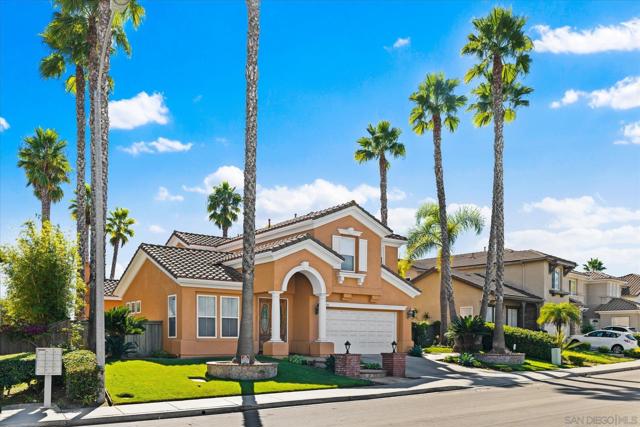
Windrow
18
Tustin
$2,650,000
3,911
6
6
Located within the highly sought-after Greenwood at Tustin Legacy community, this stunning 6-bedroom, 5.5-bathroom home offers expansive living space in a lively, family-friendly neighborhood. 3 mins driving to Costco, 99 Ranch Market, and The District shopping center. 10 mins to UCI, and 20 mins to the beach. The flexible floorplan boasts two primary bedrooms, one of them is on the 1st floor, designed as an ideal 'In-Law' suite featuring its own dedicated living room. The downstairs primary bathroom provides a luxurious retreat with his-and-her vanities, a separate soaking tub, and a large steam glass shower. The second master bedroom is upstairs with an oversize balcony that brings you the perfect summer breeze. It has a fully remodeled bathroom, with a modern color scheme, dual sinks, a standalone soaking tub, and a glass shower. The interior is designed with warm, inviting tones, complemented by modern features and hard flooring throughout. Excellent recessed and natural lighting shines throughout the home, highlighting both its functionality and appearance. The windows are further enhanced with elegant custom shutters, providing excellent light control and privacy. The gourmet chef's kitchen is equipped with stainless steel appliances and features an expansive layout, perfect for preparing meals for a large family. From the main living area, panoramic sliding glass doors seamlessly connect to the spacious backyard, inviting effortless enjoyment of the coveted California indoor-outdoor lifestyle. Broker and broker's agents do not represent or guarantee accuracy of the square footage, bedroom / bathroom count, lot size, and/or any other information concerning the conditions or features of the property. Buyer/Tenant is advised to independently verify the accuracy of all information through personal inspection & with appropriate professionals to satisfy themselves.
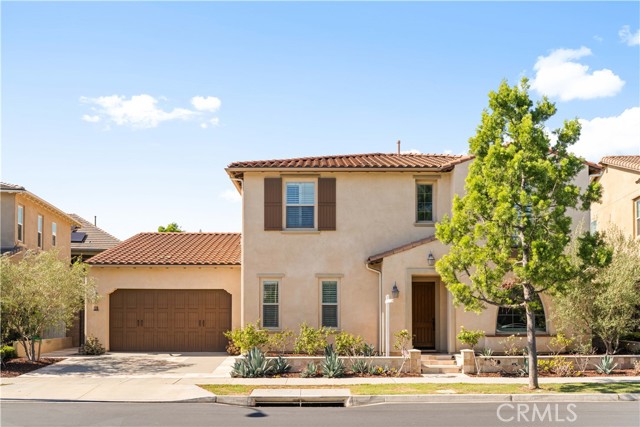
McKain
2171
Calabasas
$2,650,000
2,240
2
2
Nestled in the heart of Calabasas and just minutes from the Malibu coastline, this rare offering sits along the coveted Mulholland Corridor, an area locals lovingly refer to as Calibu. Set on 2.23 useable acres, this property is an exceptional opportunity to create your dream retreat in one of the most desirable rural luxury pockets of Los Angeles. The existing single-story residence offers 2 bedrooms, a den, 2 bathrooms, and 2,240 sq. ft. of living space, originally built in 1977. The den provides valuable flexibility, perfect as a home office, creative space, nursery, or easily convertible third bedroom. An abundance of flat, open land surrounds the home, offering endless possibilities to expand the residence, build a guest house, design a full equestrian setup, add a barn or riding arena, or create the ultimate hobby ranch. The sweeping grounds, mature landscape, and incredible privacy make this an ideal canvas for anyone seeking space, serenity, and creative freedom. Beyond the property, the lifestyle is unmatched with close proximity to The Commons at Calabasas for dining, boutiques, entertainment, and weekend gatherings, as well as Erewhon Calabasas, a beloved destination for wellness and curated groceries. The home is also located within the award-winning Las Virgenes Unified School District, known for its exceptional academics and top-tier campuses. With wide open skies, mountain vistas, and the quiet rural character of this enclave, the setting feels worlds away while remaining moments from Malibu beaches, scenic trails, and the very best of Calabasas. Properties with this much land, potential, and proximity to both Malibu and Calabasas rarely come to market, making 2171 McKain Rd the ideal foundation for your vision, whether you are creating a private compound, equestrian paradise, or modern ranch estate.
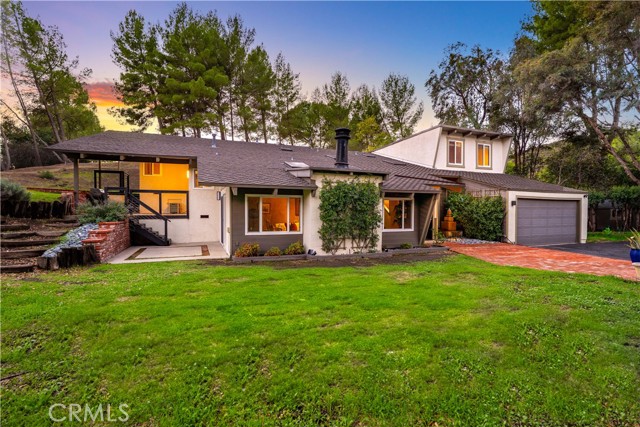
Willow Glen
7963
Los Angeles
$2,650,000
2,590
3
2
Perched above iconic Laurel Canyon and just moments from the Sunset Strip, this luminous mid-century modern flows effortlessly indoors and out for ultimate Hollywood Hills living. A chef's Viking kitchen with custom cabinetry and a bold island opens to a glass-walled living room crowned by nine skylights and a dramatic fireplace. Natural stone and wood floors lead to three bedrooms and two luxe baths, including a sun drenched primary suite that boasts a walk-in closet, spa bath, fireplace, and French doors opening to the resort-style outdoor living space. Saltwater pool, fountains, fire-pit, bar, outdoor shower, and multiple lounge/dining areas set the scene. The garage has been transformed into a sleek 300 SF art studio. The driveway and a private street space offer parking for 5 cars. Perfectly blending privacy and proximity, this elevated retreat offers an ideal balance of tranquility and city convenience. Whether entertaining beneath the stars or enjoying quiet mornings with canyon views, every moment here feels distinctly cinematic. Thoughtfully updated, yet true to its mid-century roots, this home captures the essence of Southern California living -- bright, open, and effortlessly sophisticated.
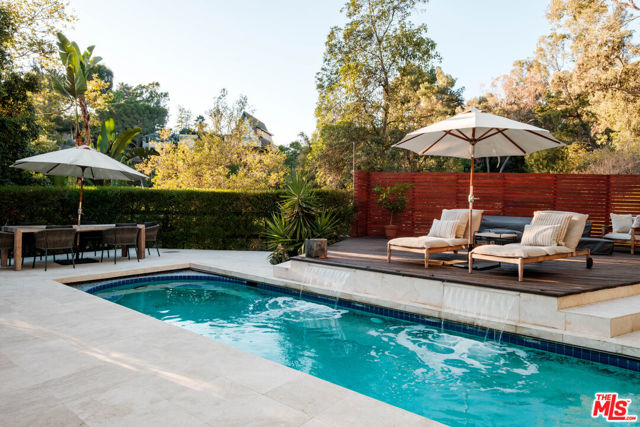
Tule Springs Road
Julian
$2,650,000
2,700
4
2
Sale Contingent on Cancellation of Current Escrow. Welcome to Rancho Alegria aka Paradise. Very Private 463.44 acres of pristine virgin land with huge meadows and views to ocean, San Diego skyline, Cuyamaca Peak and San Jacinto to the north. Wildlife abounds. Tucked away behind 2 gates, you are in your own world. Off grid set up with solar powered system, fresh well water with highest quality buildings and amenities. TURNKEY Secluded. 463.44acs. Huge untouched meadows Stunning views. In photos...Buildings La Fonda #1 has a lg kitchen area w 18 place dining table and lg sitting area w rock fireplace. La Casita #2 is a 1 bd 1ba with a wood stove. Swiss House #3 is large w sleeping for 6,1ba and lg fireplace. All of these are beautifully tiled, w highest quality windows, doors, appliances and furnished. Art Studio or? #4 Solar shed #5 Shop #6. amenities. See photos/supplement for building details. APNs 333-08-00,333-09-00,333-10-05
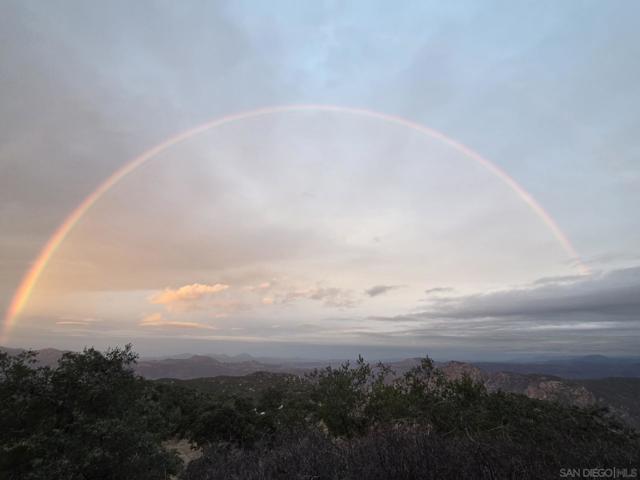
Amerige
539
Fullerton
$2,650,000
3,456
8
7
HUGE PRICE REDUCTION!! DISCOVER AN EXCEPTIONAL INCOME-PRODUCING OPPORTUNITY! EXPERIENCE THE PERFECT BLEND OF MODERN LUXURY AND SMART INVESTMENT! THIS FULLY REBUILT SINGLE-FAMILY HOME WITH TWO BRAND-NEW ADUS SITS ON A 7,500 SQ FT R3 LOT AND OFFERS 3,456 SQ FT OF THOUGHTFULLY DESIGNED LIVING SPACE WITH 8 BEDROOMS AND 7 BATHS. THE MAIN HOUSE 1,577 SQ FT, FEATURES BRIGHT, OPEN SPACES, 4 BEDROOMS, 2.5 BATHS, GAS AND ELECTRIC UTILITIES, PREMIUM FINISHES, AND SAMSUNG APPLIANCES. THE ADU 963 SQ FT AND JUNIOR ADU 916 SQ FT. EACH INCLUDE 2 BEDROOMS + DEN, 2 BATHS, SPACIOUS ATTIC STORAGE, ELECTRIC-ONLY UTILITIES, AND SEPARATE METERS, WITH SOLAR PANELS ON EVERY UNIT. FULLY LEASED WITH GREAT RENTAL INCOME, THIS PROPERTY DELIVERS IMMEDIATE CASH FLOW. ADDITIONAL HIGHLIGHTS INCLUDE A 1-CAR GARAGE, 4-CAR CARPORT PARKING SPACES, AND TURNKEY, MOVE-IN-READY DESIGN. CENTRALLY LOCATED NEAR DOWNTOWN FULLERTON, FULLERTON COLLEGE, CITY HALL, SHOPPING, DINING, AND MAJOR 5, 91, 57 FREEWAYS. THIS IS A RARE OPPORTUNITY FOR MULTI-GENERATIONAL LIVING OR SAVVY INVESTORS SEEKING STRONG LONG-TERM POTENTIAL!
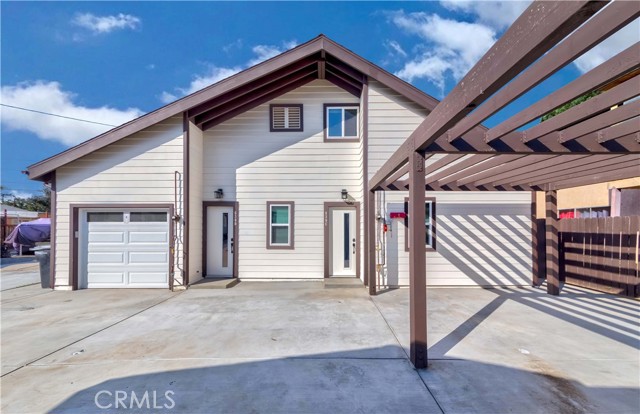
6th #2803
165
San Diego
$2,650,000
2,058
3
3
Experience luxury high-rise living in this 3-bedroom, 2.5-bathroom penthouse at the prestigious Metropolitan Condos, perched atop the Omni Hotel in downtown San Diego. Spanning 2,058 sq. ft., this residence offers breathtaking panoramic views of San Diego Bay, Petco Park, and the city skyline. The open-concept design features floor-to-ceiling windows, creating a bright and airy atmosphere. The spacious living area includes a modern fireplace and seamlessly connects to a gourmet kitchen, complete with high-end appliances, a gas stove, custom cabinetry, and sleek countertops. The primary suite boasts a private balcony with stunning sunset views, along with an en-suite bathroom that includes a soaking tub, separate shower, and dual vanity area. The second bedroom features its own en-suite bath, while the third bedroom offers flexibility for a home office, guest space, or creative use. Residents enjoy access to exclusive Metropolitan amenities, including a rooftop pool, spa, BBQ area, and a lounge with entertainment space. A private concierge, secure entry, and 24-hour security ensure convenience and peace of mind. Two reserved parking spaces are included. Located in the heart of downtown San Diego, this home is steps from Petco Park, the Gaslamp Quarter, top dining, shopping, and entertainment options. Live in one of the city s most coveted addresses and enjoy a lifestyle of comfort, elegance, and convenience.
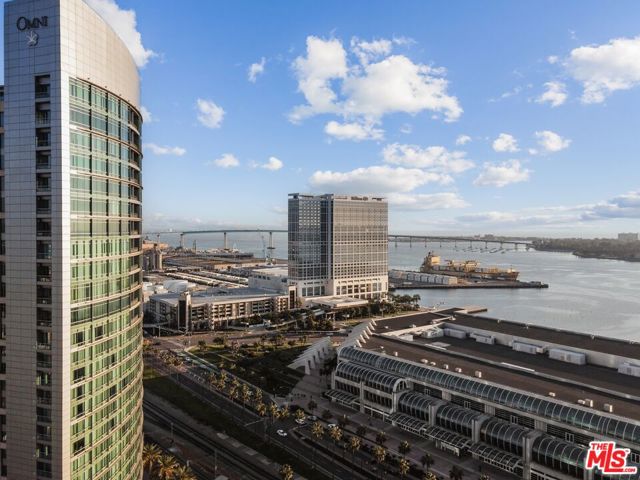
9200 Wilshire Blvd Unit 404E
Beverly Hills, CA 90212
AREA SQFT
1,257
BEDROOMS
1
BATHROOMS
2
Wilshire Blvd Unit 404E
9200
Beverly Hills
$2,650,000
1,257
1
2
A harmonious blend of privacy and indulgence, Mandarin Oriental Residences, Beverly Hills offers the intimacy of a private home enhanced by the legendary service of a five-star hotel. Designed in collaboration with the internationally acclaimed 1508 London, each residence is a masterclass in refinement where daily rituals are elevated into moments of quiet luxury. The rooftop is a sanctuary unto itself, with sweeping views of Beverly Hills' iconic palm-lined streets. Surrounded by citrus trees and fragrant plantings of lavender, rosemary, and sage, the rooftop oasis features a heated pool, towel service, and serene lounge areas infused with calming natural scents. Wellness offerings continue with an impeccable spa suite featuring private treatment rooms, a steam room and sauna, and a state-of-the-art fitness center with Technogym equipment, private training room, and a sunlit outdoor terrace overlooking Century City. On the ground level, residents enjoy access to a private boardroom and a cozy fireplace lounge perfect for entertaining or working from home in style. Around-the-clock valet, concierge, and in-residence services ensure every detail is handled with signature Mandarin Oriental grace and discretion. Offered at $2,650,00, residence 404E is a sun-drenched one-bedroom retreat with a south-facing orientation overlooking tree-lined Palm Drive. The open-concept Great Room flows effortlessly into a spacious kitchen anchored by a leathered Taj Mahal quartzite island. Elegant, durable, and ideal for both casual dining and entertaining. A private terrace extends the living space outdoors, while the tranquil primary suite includes a five-fixture bath and an adjacent walk-in closet, offering comfort, luxury, and functionality in equal measure. Previously offered at $3,800,000, this residence presents an outstanding opportunity at a refreshing new price.
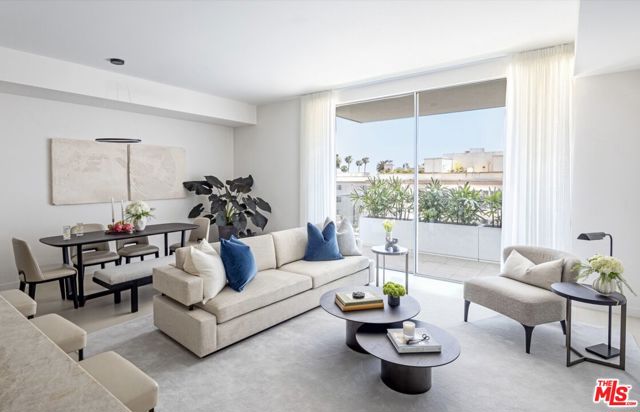
Thoroughbred
51
Irvine
$2,650,000
2,709
4
3
Welcome to 51 Thoroughbred, a stunning newer-construction end-unit home located on a private cul-de-sac in the desirable Strada community of Orchard Hills. This residence boasts soaring cathedral ceilings and an open floor plan, creating a bright and inviting living space. Expansive glass doors and windows open to a beautifully landscaped backyard featuring travertine flooring, a water feature, and a built-in BBQ island with seating—perfect for outdoor entertaining. The interior has been upgraded with brand-new flooring throughout, complementing the gourmet kitchen with custom tile backsplash, a large center island with seating, KitchenAid appliances, ceiling-height cabinetry, and a walk-in pantry. A convenient downstairs bedroom and full bath are ideal for guests or multi-generational living. Upstairs, a versatile loft offers space for a playroom, office, or media room. The serene primary suite includes a customized walk-in closet and spa-inspired bath with dual vanities, a soaking tub, and a separate shower. Two additional bedrooms, a full bath with double sinks, and a spacious laundry room complete the upper level. Additional highlights include a reverse-osmosis water filtration system, whole-house water softener, plantation shutters, automatic outdoor lighting and irrigation, and a garage with epoxy flooring and extensive built-in cabinetry. Residents of Orchard Hills enjoy resort-style amenities including pools, spas, BBQ areas, basketball courts, and playgrounds. Conveniently located near major freeways, toll roads, premier shopping and dining, and within the award-winning Irvine Unified School District including Northwood High School.
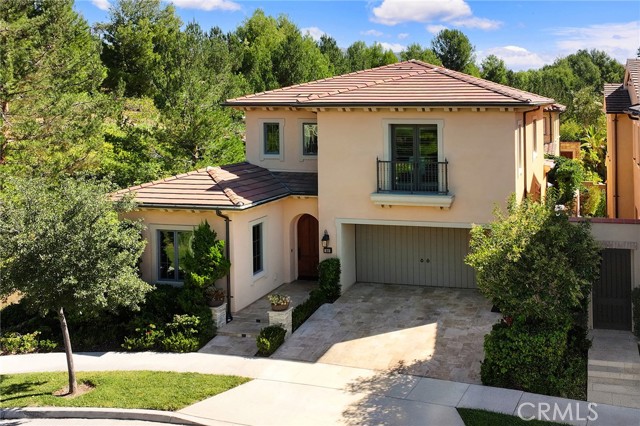
Rainbow
43630
Angelus Oaks
$2,649,900
6,100
9
10
Welcome to this Hidden Retreat -- 43630 Rainbow Lane, a breathtaking 40-acre retreat nestled in the serene mountains of Angelus Oaks, California. This rare and versatile property includes a spacious main residence of approximately 4,000 square feet and four charming cabins, each ranging between 400-500 square feet.Perfect as a luxurious primary home, investment property, or turnkey income opportunity, the ranch was formally a fully permitted event venue, ideal for weddings, retreats, and gatherings and was previously permitted for active Bed & Breakfast (B&B) and Short-Term Rental (STR). making it Airbnb-ready from day one upon re-establishing new permits.This Country Estate is self-sustaining, equipped with solar power and its own private well. The property has been thoughtfully upgraded throughout the years and offers a peaceful, off-the-grid lifestyle with modern comfort.Whether you're looking to host unforgettable events, run a thriving rental business, or simply escape to your private mountain sanctuary, this property offers it all.
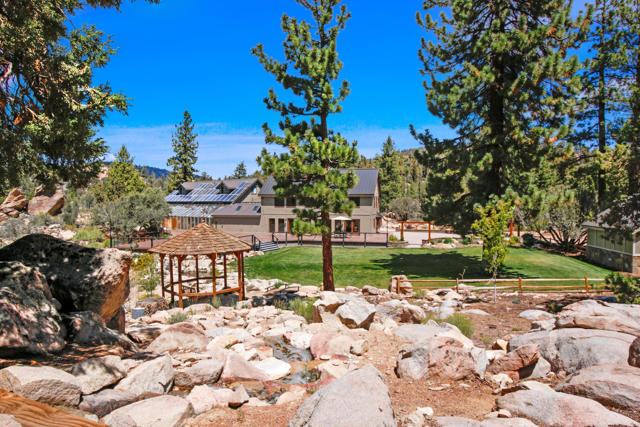
Bundy
1450
Los Angeles
$2,649,500
1,698
3
3
Tucked away in the prestigious Brentwood Loop just north of Sunset Blvd, this thoughtfully updated 3-bedroom, 2.5-bathroom single-story home blends timeless style with modern upgrades and future potential. Just minutes from the highly rated Kenter Elementary School, the home offers privacy, convenience, and indoor-outdoor California living at its best. A bright, open floor plan welcomes you with brand-new white oak flooring, smooth walls and ceilings, and sliding French doors that open to a beautifully landscaped patio and expansive backyard. The kitchen features a center island and breakfast area, perfect for casual dining and entertaining. Major upgrades include: upgraded electrical with new main panel, LED lighting (interior/exterior on timers), and EV charger, upgraded plumbing throughout, and upgraded HVAC system with linear diffusers. The laundry has been relocated to garage to allow for new powder room. New interior doors, entry door, garage door, and most windows. Custom walnut walk-in closet with built-in shelving the primary suite. Foundation retrofitting to code. Enjoy a heated outdoor seating area with jacuzzi, tranquil water feature, new side gates, and a modern drip irrigation system. Whether move-in ready or a redevelopment opportunity (up to 3,673 SF above grade), this rare offering sits in one of West LA's most sought-after neighborhoods.
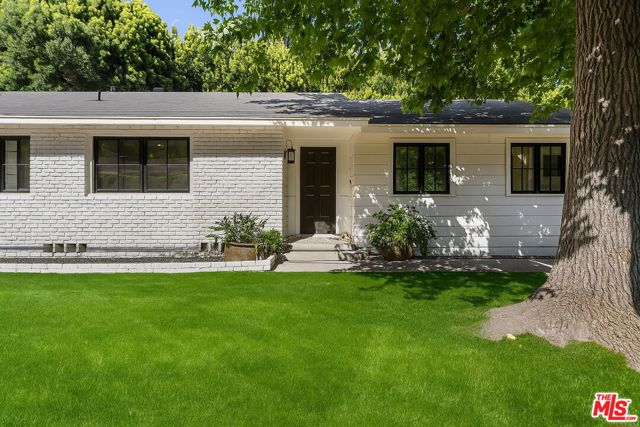
Quebec
6201
Los Angeles
$2,649,000
3,584
3
4
A Private Retreat in the Hollywood Hills, thoughtfully designed by acclaimed architect Tony Ngai, this hillside residence offers a rare blend of architectural integrity, natural beauty, and understated luxury. Known for his emotionally resonant spaces and signature use of glass to integrate homes with their surroundings, Ngai brings a quiet sophistication to every project and this home is no exception. Set in the Hollywood Hills, the property offers panoramic views of the city, surrounding hills, and, on clear days, the distant ocean. Designed to take full advantage of its setting, the home feels both expansive and grounded, with large windows that invite the outside in and create a continuous connection with nature. Inside, the home reflects a careful balance of styles, blending subtle Asian influences with an Arts and Crafts sensibility. The result is a warm, tranquil environment that feels both modern and timeless. The sense of scale is impressive, with generous living spaces and thoughtful details throughout. There are three bedrooms, each with its own private terrace, and four bathrooms, including one connected to a flexible bonus space that has a separate entrance ideal for guests, a home office, or a creative studio. The kitchen is outfitted with chef's quality stainless steel appliances, a breakfast nook and an outdoor terrace with an impressive view. Open-concept living and dining areas make entertaining easy, while large windows provide a constant visual connection to the westerly views. The primary suite includes a fireplace, walk-in closet, private balcony, and a spacious bathroom with a jetted tub to relax in and enjoy the views from. Practical features such as an attached two-car garage with EV charger, a secure gated entry, and ample storage loft enhance comfort and convenience. It's a rare opportunity to own a residence shaped by an architect whose work is as thoughtful as it is distinctive. A calm, treehouse like space in one of Los Angeles' most iconic neighborhoods.
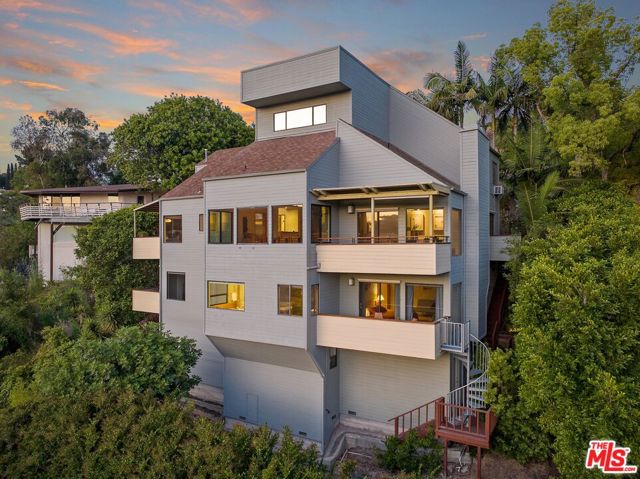
Sunset View Dr
1552
Lake Forest
$2,649,000
4,249
4
5
Welcome to this spectacular 4-bedroom, 5-bathroom former model home, thoughtfully designed for luxury living and effortless entertaining. Showcasing nearly every builder upgrade available, this exquisite residence blends modern elegance with high-end comfort in every detail. Step inside to discover an open, light-filled floor plan highlighted by brand-new flooring and fresh designer paint throughout. Soaring ceilings and expansive windows flood the home with natural light, creating a bright and airy ambiance perfect for both daily living and entertaining. The heart of the home features a gourmet chef’s kitchen complete with premium appliances, custom cabinetry, and a spacious island — complemented by a separate butler’s kitchen for seamless hosting and prep. A standout feature is the private downstairs guest suite, offering its own entrance, built-in kitchenette, and full bath — ideal for multigenerational living, guests, or rental income potential. Upstairs, the expansive game room opens to a covered glass balcony, offering a stylish retreat with scenic views. The luxurious in-home gym and private sauna add to the wellness-focused amenities, while each bedroom includes its own en-suite bathroom for ultimate privacy. The low-maintenance backyard is beautifully appointed with two tranquil fountains, providing a peaceful setting for outdoor gatherings or quiet relaxation. This is more than a home — it's a lifestyle. Whether you're hosting lavish parties or enjoying serene moments, this entertainer’s dream is ready to impress.
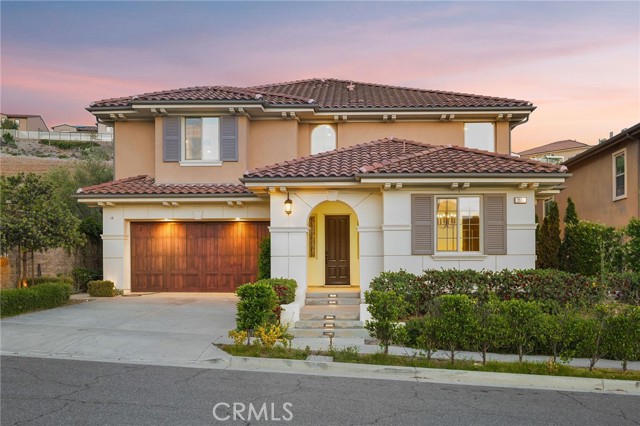
Engel
2762
Rossmoor
$2,649,000
3,446
4
4
YOUR DREAM HOME AWAITS!! Welcome to this stunning 4-bedroom, 4-bathroom home offering 3,446 sq ft of beautifully updated living space in Rossmoor. Step inside to discover a bright and open layout featuring wood tile flooring, dual livings spaces, plus a massive upstairs bonus room. The updated kitchen boasts newly refinished white cabinets, elegant quartz countertops, a designer backsplash, and modern stainless steel appliances—ideal for the home chef. Enjoy four spacious bedrooms, including two downstairs, two upstairs, and renovated bathrooms with stylish new vanities and custom tile showers. The tropical oasis backyard is a true showstopper with a sparkling pebble tech pool, jacuzzi, rock slide, waterfall, cozy fire pit, BBQ island, and a covered patio perfect for year-round entertaining. The long driveway leads to a detached back garage which includes an additional storage room and plenty of parking for recreational vehicles. Other updates include a full exterior remodel in 2023 with new windows, roof, and composite siding. The house is also equipped with smart home locks, lighting, AC, pool equipment and Tesla solar panels providing eco-friendly efficiency. From top to bottom, this home offers the perfect blend of luxury, comfort, and functionality in a prime Rossmoor location. Just a short stroll to Hopkinson Elementary and Rush Park, this entertainer’s dream is located within the award-winning Los Alamitos School District. Don’t miss your chance to make this house your one-of-a-kind dream home!
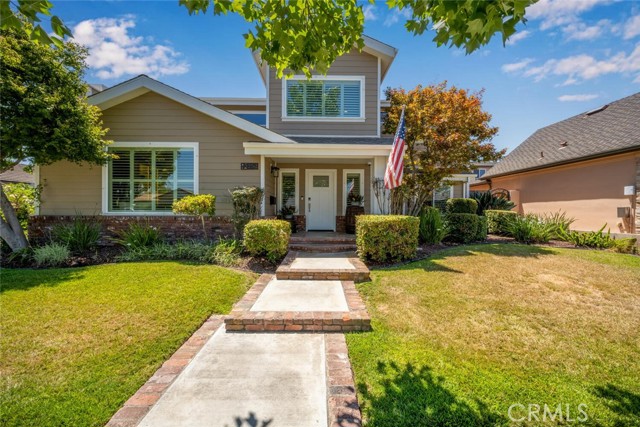
Michener
2
Coto de Caza
$2,649,000
4,492
4
5
Welcome to an unparalleled living experience at 2 Michener Lane, an exquisite private residence nestled within the prestigious guard-gated community of Coto De Caza. Step inside this completely remodeled masterpiece, where luxury meets bespoke design and modern efficiency, highlighted by a fully paid solar system. As you enter, you're greeted by 20-foot vaulted ceilings adorned with elegant 10-inch crown molding, setting the tone for the grandeur that unfolds. The antimicrobial porcelain tile floors promise both durability and elegance. The heart of the home, the kitchen, is a chef’s dream — a space where culinary creativity and style unite. It features a custom-designed large center island, premium finishes, ample storage, and entertaining areas, seamlessly flowing into the family room, ideal for gatherings with sweeping views of the private, lush backyard. The main floor hosts a sumptuous primary bedroom, a private sanctuary with a spa-like bathroom boasting a lavish soaking tub and exquisite herringbone marble shower. An additional main-level bedroom offers comfort and privacy for guests, with both spaces benefitting from the home’s energy-efficient solar power. There is also a main floor private office complete with built-ins. Beyond the interiors, the outdoor living area is a haven for relaxation and enjoyment. The fully remodeled backyard is an entertainer's paradise, featuring an oversized built-in barbecue and bar, plus a refreshing spool and pergola, perfect for peaceful mornings or vibrant gatherings. The side yard, crafted for an herb garden, enhances the home's charm and functionality. A front casita provides versatile space, suitable as a guest retreat or workout area, spacious enough for a Peloton or yoga practice. The 3-car garage is a storage dream, equipped with built-in cabinets on three walls. Located in the heart of Coto De Caza, this residence offers resort-style amenities, including golf, biking, hiking trails, a community pool, spa, and workout facilities. Proximity to award-winning blue ribbon and private schools further elevates its allure. This exceptional home is not just a residence; it’s an experience, waiting for those who seek both luxury and tranquility. Discover fine living at 2 Michener Lane—a must-see property that captivates and inspires.
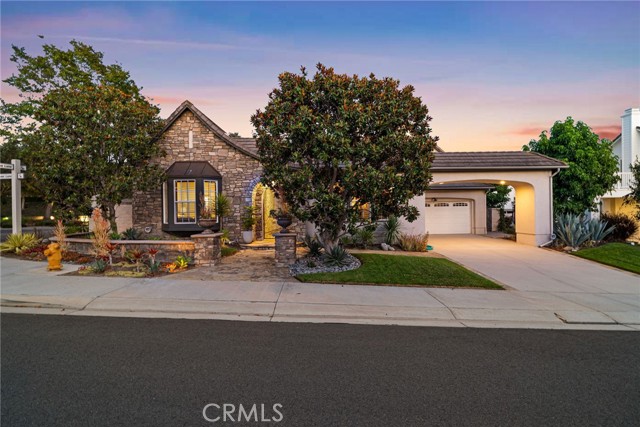
Heathercliff #64
29500
Malibu
$2,649,000
2,000
4
3
Brand-new. Never lived in. Ocean views from living area and primary suite. Designed for privacy. 4-bedroom/3-bath/laundry room. Furnished or unfurnished. Cul-de-sac. Gated yard. Central air/heat. Fireplace. Spa tub. Outdoor shower. EV ready. Designer throughout. Gated community with guard. Golf cart included to take you to the beach, restaurants, tennis, basketball, pool, stores, markets, banks, post office, elementary school. Great for families. Beautiful community. Rainbow sunsets paint the walls. Live like you're on vacation!
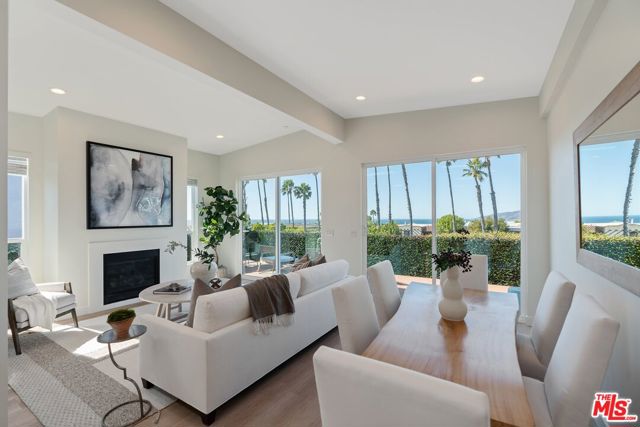
3rd #5
844
Santa Monica
$2,649,000
1,963
3
3
This move-in ready Santa Monica condo offers city views, is walkable to shops, in a gated community (only 5 units), features an updated kitchen, hardwood floors, private balconies, secure parking with direct private access, low HOA, and is a turn-key investment opportunity with luxury finishes and abundant natural light. As November's golden light filters through palm-lined streets, step into your coastal sanctuary now with an exciting price improvement. Feel the crisp Pacific breeze on the private rooftop terrace, where peek-a-boo ocean vistas and city skylines invite intimate holiday toasts under twinkling stars. Inside, soaring 20-foot ceilings and a double-sided fireplace beckon cozy evenings, with seasonal feast aromas wafting from the remodeled chef's kitchen. Ascend to the spa-like master suite for a rainfall shower retreat, in a location closer to the beach than to the Promenade or shops on Montana Ave. With EV-ready secure parking and twice a week farmers market strolls, this 3-bed + loft, 3-bath unfolds your 2025 story in luxury and light. Vacant and ready to claim before the year-end magic fades.
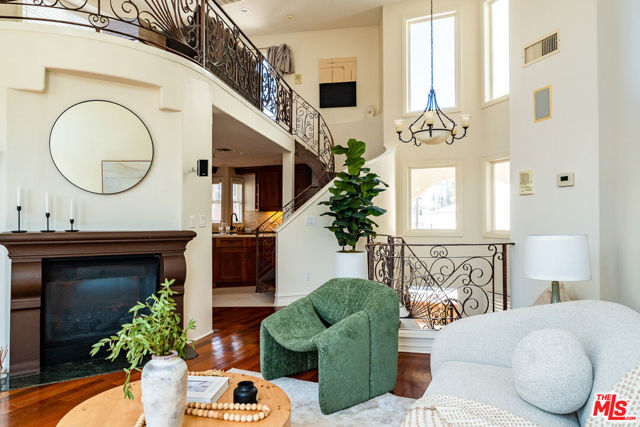
Clarington
24005
West Hills
$2,649,000
3,857
5
5
Warm, Refined, and Timeless SoCal Transitional Home Meets Family-friendly Design!Welcome to a truly one-of-a-kind, fully reimagined 5-bedroom, 4.5-bath luxury residence that has been thoughtfully crafted for discerning buyers who value high-end design, comfort, and function. Inside, the custom floor plan showcases expansive living spaces, raised door headers for an elevated aesthetic, and two luxurious primary suites -- one on each level -- ideal for multi-generational living or hosting guests.The designer chef's kitchen and beautifully crafted custom cabinetry throughout the home reflect a commitment to quality and timeless sophistication, while two separate laundry hookups add everyday convenience and practicality for busy households.Designed for seamless indoor-outdoor living, the main living area and upstairs primary suite both feature oversized bifold sliders that open to a private entertainer's oasis -- complete with a large stunning pool, built-in BBQ, and panoramic views. Upstairs, a generous deck off the primary suite provides a serene escape with stunning views, perfect for morning coffee or evening relaxation.From the designer tiles, custom plaster range hood, architectural elements inserted throughout, refined stone and smooth stucco exterior, every detail has been meticulously selected. Take comfort in knowing that nearly everything in this home has been replaced and modernized, including brand new Milgard windows, a new HVAC system and water heater, upgraded plumbing throughout the entire house, new rain gutters, and a newly replaced yard drainage system -- offering peace of mind and modern efficiency. Whether you're entertaining on the weekends or enjoying quiet family evenings, this warm and inviting modern masterpiece delivers the perfect balance of luxury, comfort, and lifestyle.
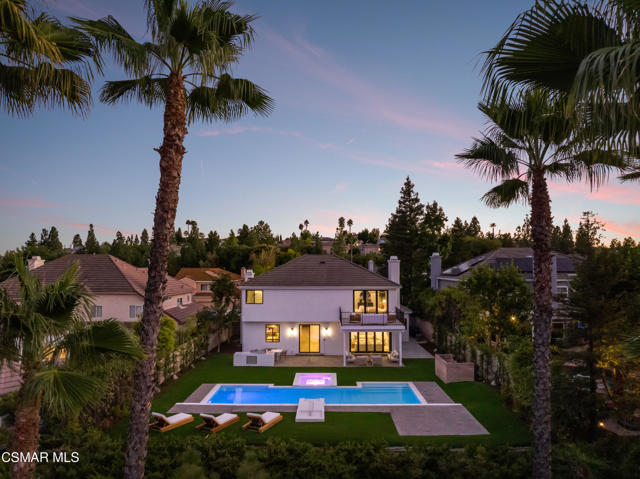
Orchard Ave
4385
San Diego
$2,649,000
2,530
4
3
Welcome to your dream property on the top of the hill in Point Loma. Enter the 7,000 sf yard to a newly landscaped space with a view deck area that invites you to sit and enjoy the view to downtown. Offering an ideal floorplan, this home checks all boxes. Downstairs you will find the main living areas (beautifully remodeled gourmet kitchen, formal living room, formal dining room with wine refrigerator, family room with a cozy fireplace plus a bedroom and guest powder), upstairs you will find 3 bedrooms, 2 bathrooms and laundry. Once inside, you will notice the attention to detail throughout. Rooms flow from one into another on the ground level. Step into the dream kitchen with a Soapstone counter top center island, Polarstone Quartz counter tops, 6 burner Thermador range oven with pot filler, walk in pantry, and view overlooking the back yard. Both the kitchen and family room look out onto the back living area. Upstairs, the primary suite features lay down views, a beautifully remodeled bathroom with dual vanity, free standing tub and walk in closet. Access from the upper level is easy from the upstairs deck to the yard via the heavy duty circular staircase. Experience the good life in your recently remodeled low maintenance resort style back yard that features artificial turf, an outdoor hot/cold shower, built in BBQ kitchen, 16’x32’ salt water pool with Baja shelf, elevated 8’x8’ spa and PebbleTec finish. Enjoy the al fresco beach lifestyle from the many balconies and patios that look over the stunning backyard to the horizon. This home is a family & entertainers dream. At the far end of the lot is a 3 car 25'x32' garage with utility sink, newer roll up door insulated doors plus additional parking area for boat/golf cart, bikes or cars enter from the alley. Other upgrades include: owned solar panels (system size 6.90kW) with level 2 charging point in garage, Solid Oak/Brazilian walnut hardwood flooring in most rooms, front yard retaining wall and low maintenance landscaping and artificial turf, exterior and interior professionally painted, Ring security, fiber optic internet service, retractable awnings, fully fenced yard, motorized shade awnings and upgraded vinyl windows
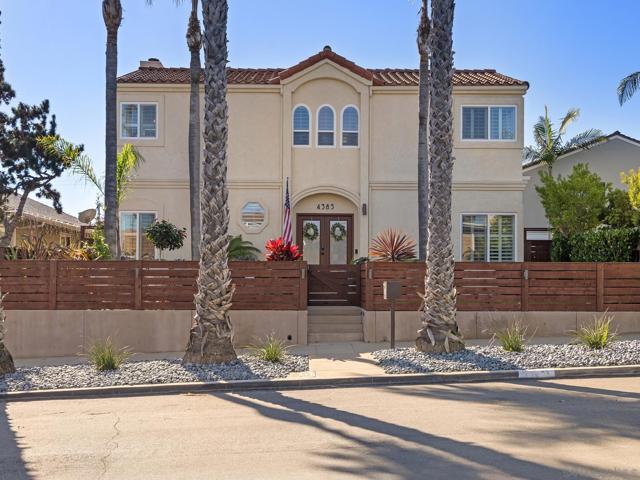
Toxey
2751
Outside Area (Outside Ca)
$2,649,000
3,942
4
4
Designed by noted Raleigh architect Arthur McKimmon and built in 1956 as his personal residence, this architecturally significant house is for sale and must be seen to fully appreciate all that it offers. A private retreat located in one of Raleigh’s most desirable neighborhoods inside the beltline. A perfect family home that is, at the same time, excellent for entertaining. The living room is large and welcoming with a gas fireplace and sliding doors that take you to the expansive bluestone patio and private landscaped rear yard. The spacious kitchen with beautiful honed granite countertops, new appliances and beautifully crafted mahogany cabinets is a natural gathering place and opens up to a comfortable sunroom to have your morning coffee. A handsome powder room is tucked off the kitchen and side entry. The primary bedroom is a sanctuary with a sitting room, natural light, and gorgeous views. The primary bathroom is spacious with soaking tub and shower, his and her separate areas, as well as huge his and her closets. Second and third bedrooms on main level are spacious and light filled with a shared full bath that still has the original built in clothes hamper. Downstairs has a large den and bedroom with ensuite bathroom, as well as the perfect wine room and walkout covered patio. Convenient access to the outdoors is provided bv patios on each level. But, the best feature is the outdoor room, just steps away from the living room and adjacent patio which was added in 2020. Featuring a masonry wood-burning fireplace, copper roof, and blue stone hearth and knee-wall surround, it is the most perfect spot to enjoy the fantastic landscape and the private paradise. (Features tankless hot water, hardwoods and Italian tile and terrazzo tile in entry.). Short distance to Raleigh's best schools St. David's, Aldert Root and Oberlin Middle School. Entry Only Listing, e-mail Broker for all seller info.
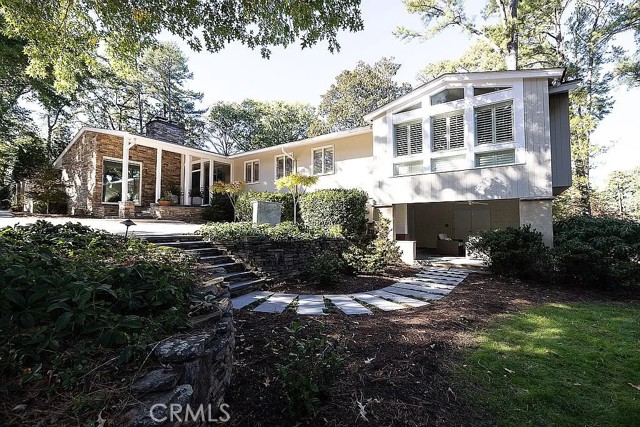
High Bluff
11
Laguna Niguel
$2,648,000
2,866
5
3
*VIEW * VIEW * VIEW * Don’t miss this incredible opportunity to own a beautifully remodeled home in the desirable San Marin community of Laguna Niguel. Perched on a quiet cul-de-sac, this stunning property offers ocean views from both levels and the backyard, and is just minutes from Salt Creek Beach, top-rated schools, and local parks. With Private Gate entry, this spacious 5-bedroom, 3-bathroom home features soaring ceilings and a thoughtfully updated layout. The new remodeled kitchen boasts modern finishes, an oversized island, and opens seamlessly to the inviting family room with a cozy fireplace—perfect for entertaining. A formal living and dining area add elegance, while a downstairs bedroom and full bath offer flexibility for guests or a home office. Upstairs, the expansive primary suite includes vaulted ceilings, a beautifully upgraded ensuite bathroom, and a generous walk-in closet. Additional highlights include stylish light fixtures, tile and laminated flooring, modern bathrooms throughout and a full home re-pipe completed in 2021. Directly access to 3-car garage with epoxy floor and built-in cabinets for extra storage. Enjoy the coastal lifestyle with shopping, dining, and beaches just moments away.
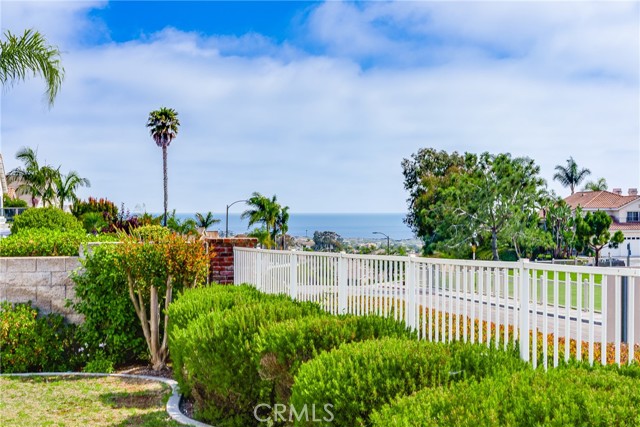
Sandhill Rd
14265
Poway
$2,645,000
3,665
6
4
Welcome to your exquisite turn-key, single-story home in the Bridlewood Lakeside community of North Poway. Includes a rare attached 1 bed/1 bath guesthouse (approx. 560 sqft), perfect for multigenerational living or extended stays. Owned 33 panel, 13.2 kW solar system. Notable improvements include a full PEX re-plumb, a stunning steel roof with 30-year warranty (approx. 3 years new) and three new skylights, dual-zoned Bosch HVAC systems (heat pump), a 200-amp electrical panel, European Oak engineered hardwood flooring, and a whole-house water filtration and drinking water system. Outdoor entertaining includes pool with waterfall, above-ground spa, RV parking, batting/golf cage, Alumiwood patio covering, gas firepit, and a flat usable yard with no neighbors behind. The stylish wet bar with ample storage enhances entertaining, while the custom office built-ins, reimagined closets in all bedrooms, and extensive cabinetry in the 3-car garage with insulated roll-up doors add both elegance and functionality. Additional highlights include a newer interior paint refresh, 7-camera security system, and an expansive circular driveway providing generous guest parking. The backyard is a true entertainer’s paradise. Nestled on nearly an acre, this resort-style setting boasts a sparkling pool, above-ground spa, Alumiwood patio covers with outdoor lighting and ceiling fans, a batting/golf cage, RV parking pad, and a flourishing variety of fruit trees—creating a private oasis that blends recreation with relaxation. This rare offering combines wonderful upgrades, unmatched functionality, and an enviable Poway lifestyle. Close to freeway access and tucked away in one of Poway’s most sought-out neighborhoods, this home is located in the award-winning Poway Unified School District and the best shopping in Poway, without compromising elegance or location. Homes like these don't come on the market often - come see it today before it's too late!
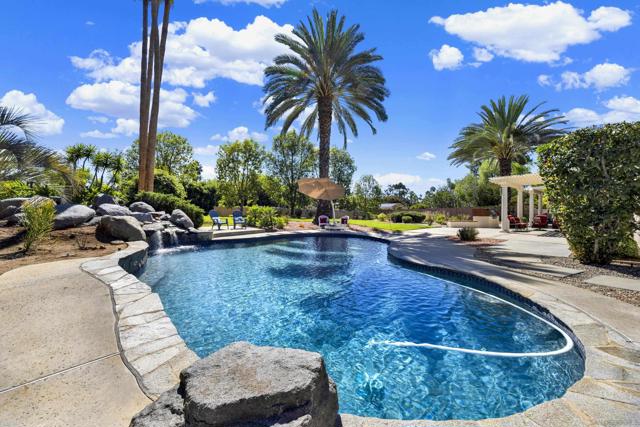
Ocean Park #1
235
Santa Monica
$2,645,000
1,904
3
3
Seller offers a rate buy down to qualified buyer. Located in an architecturally significant building in Ocean Park designed by Michael Folonis, this residence sits in one of the Westside's most desirable neighborhoods. Just moments from the ocean, shops, restaurants, and cafes, it offers the perfect balance of relaxed coastal living and urban convenience. Positioned at the front of a rare three-unit building, the home features glass on three sides, filling the interiors with natural light and refreshing ocean breezes. A dramatic three-story atrium and staircase accentuate the sense of openness. Ceiling heights ranging between 8 and 20 feet create an atmosphere that is at once warm and grand, tied together with thoughtful architectural details. The main living area features floor-to-ceiling glass walls with views stretching toward the ocean, complemented by a balcony ideal for enjoying coastal breezes. The open kitchen and dining area are designed for entertaining, finished with Bianco Romana granite stone, custom wood veneer cabinetry, soaring ceilings, and a clerestory window that floods the space with light. A full bathroom on the main level adds convenience for guests. On the lower level, the spacious primary suite offers Claro Walnut wood veneer closets on two sides and direct access to a private patio enclosed in frosted glass for privacy. The ensuite bathroom showcases Italian Statuarieta stone, dual sinks, a frameless glass waterfall shower with dual Dornbracht fixtures, and sleek finishes throughout. Two additional bedrooms, each generously sized, share a full bathroom also finished in Statuarieta stone. One bedroom includes private outdoor space. Above the main living level, a mezzanine provides the perfect home office or lounge, leading to a private rooftop deck with treetop, neighborhood, and ocean views. This is an exceptional space for year-round entertaining. Additional features include in-unit laundry, secure private access, and two side-by-side parking spaces in a gated underground garage. This is a rare opportunity to live in an architecturally significant residence in the heart of Santa Monica, designed for the most discerning buyer.
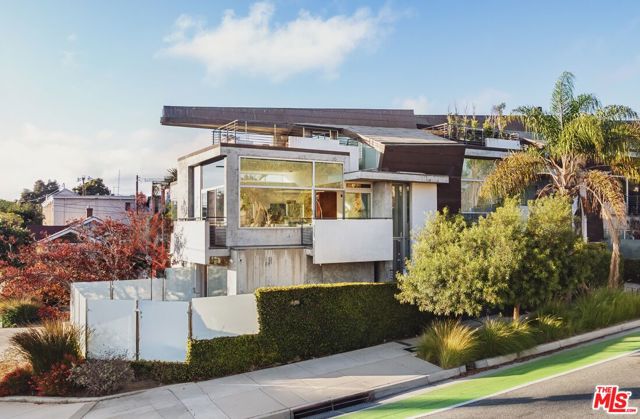
16724 Calle Arbolada
Pacific Palisades, CA 90272
AREA SQFT
2,775
BEDROOMS
4
BATHROOMS
3
Calle Arbolada
16724
Pacific Palisades
$2,645,000
2,775
4
3
Welcome to this beautifully maintained and extensively remodeled residence in the highly sought-after Summit Highlands community. Renovated in 2021 with premium finishes and exceptional attention to detail, this home showcases Italian white oak floors throughout, lending warmth and sophistication to every room. Step through the dramatic two-story entryway into a sun-drenched formal living and dining area, ideal for elegant entertaining or everyday living. The heart of the home is the chef's kitchen, featuring a 36" Wolf induction range, Wolf speed oven, Sub-Zero refrigerator, Bosch dishwasher, quartz countertops, electric blinds, and a built-in water filtration system, a perfect blend of style and function. Adjacent to the kitchen, the inviting family room is anchored by a striking black porcelain and stone gas fireplace, flanked by custom white oak built-ins, offering both warmth and practical storage. Upstairs, the primary suite is a private sanctuary with sweeping ocean and mountain views, a cozy sitting area with a marble gas fireplace, and a private balcony. The spa-inspired primary bath features Italian marble countertops, Carrara marble mosaic floors, a deep soaking tub, and elegant polished nickel fixtures. Two additional upstairs bedrooms offer comfort and flexibility, along with a convenient laundry closet equipped with brand-new LG washer and dryer. The 3-car garage has epoxy flooring and an EV charger on a 60 amp circuit. Summit Club privileges include pool, spa, fitness center, basketball court, tennis and pickleball courts and a children's playground. Lower Park access includes children's playground, jogging path with workout stations and off-leash dog park hours. Don't miss this incredible opportunity to enjoy all that the Highlands lifestyle has to offer.
