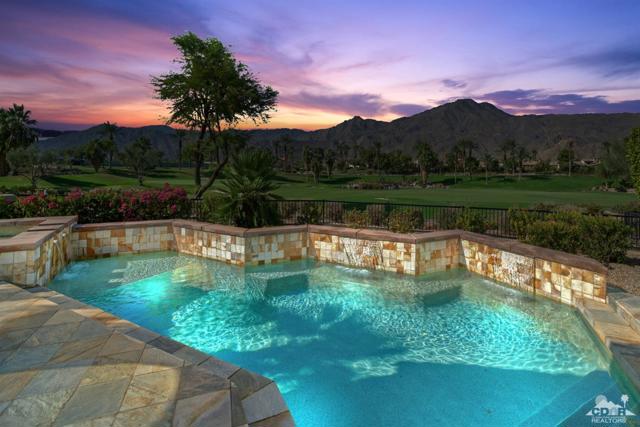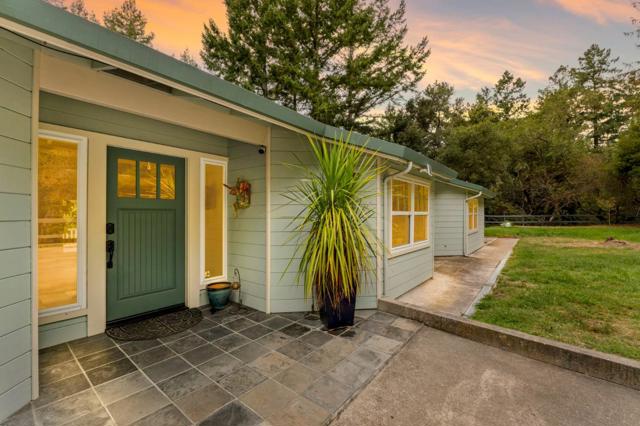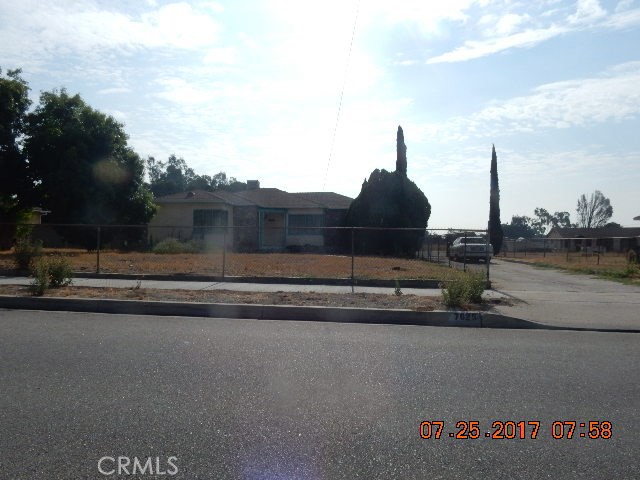Search For Homes
Form submitted successfully!
You are missing required fields.
Dynamic Error Description
There was an error processing this form.
Woodrow Wilson
7670
Los Angeles
$2,645,000
3,091
3
5
Nature lovers will feel at home in this striking modern retreat where walls of glass frame serene treetop views, creating seamless indoor-outdoor living across nearly 3,100 sq ft of contemporary design. The location on Hollywood’s Prime Celebrity Row—a destination known for privacy, prestige, and proximity to the Sunset Strip—is a great plus. Floor-to-ceiling glass walls blur the line between indoors and outdoors. Nearly 3,100 sq ft of airy, light-filled living space flows seamlessly to expansive decks—perfect for savoring sunset skies or hosting starlit gatherings. The primary suite feels like a retreat in the clouds, complete with a spa-inspired bath, custom walk-in closet, and a private balcony suspended among the trees. Outside, a flat backyard with a koi pond and turf lawn creates a peaceful, low-maintenance oasis, with room to add a pool or spa if desired. Direct access to Runyon Canyon trails means hiking adventures start at your doorstep. Additional features include wide-plank oak floors, smart-home technology, new HVAC, elastomeric roof coating, and an 8-camera security system. With parking for five cars, this home offers the ultimate blend of natural beauty, modern design, and Hollywood Hills prestige.
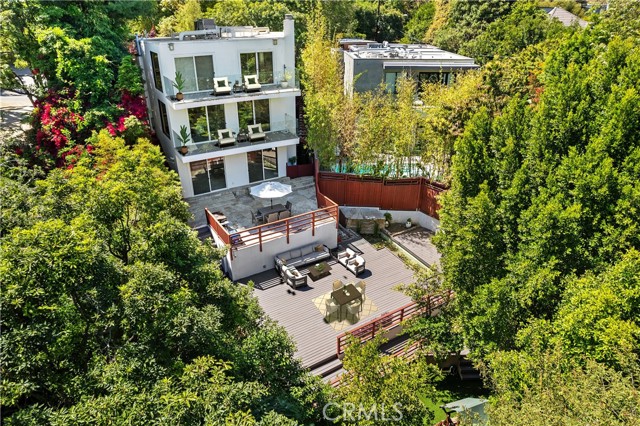
Sage
2512
San Mateo
$2,641,149
2,300
4
4
This beautiful Plan 2 residence is upgraded throughout and a must-see. The gourmet kitchen includes upgraded cabinets and countertops and is an ideal home for entertaining family and friends. The incredible layout affords a one-of-a-kind lifestyle. Rooftop terrace. Open this weekend from 10 am to 5pm. Check in at the Sales Office for a tour of the home.
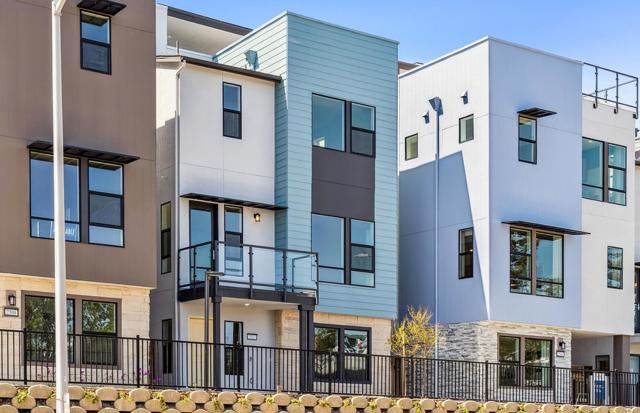
Jardin
2158
Mountain View
$2,640,000
1,006
3
1
Do not disturb tenant. Enjoy all that Mountain View, Los Altos, Stanford and Palo Alto have to offer. Conveniently located almost in North Los Altos just beside multimillion dollar houses in Los Altos. Near google, Facebook and Apple Take advantage of great schools like Benjamin Bubb, Bullis Charter school ( Lottery) , Isacc Newton, Blach junior and Los Altos High. Play tennis in 5+ nearby tennis courts in LAH. It is freshly painted, features brand new carpet, a new washing machine, and dishwasher. You can enjoy to live in, or continue to rent $5,400 , or build your brand new dream home when you are ready to do so. As permit for a 3000 -+ sq, for a new modern single family home + attached ADU would be available soon. For additional renderings , and design floor plans contact Fara
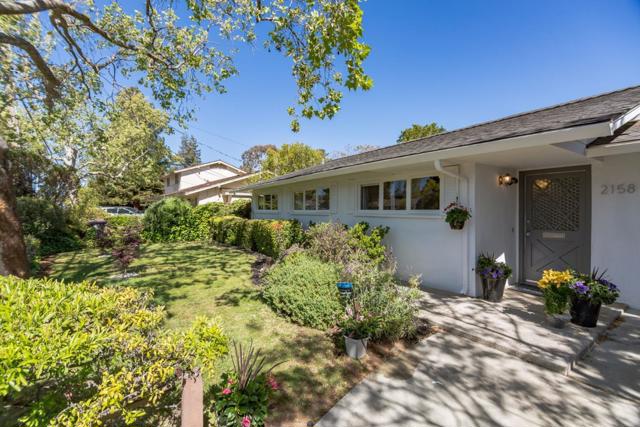
Loon
224
Foster City
$2,640,000
1,871
4
2
Beautifully remodeled Eichler home nestled in the desirable part of Foster City. This 4-bedroom, 2 bathrooms residence, with a separate office has been tastefully remodeled to combine timeless Eichler design with high-end modern upgrades. Spanning 1,871 square feet, the spacious and functional layout offers comfortable living spaces. The large family room, filled with natural light from skylights, seamlessly flows into the living room with a centerpiece wood-burning fireplace, creating an inviting and bright atmosphere. At the heart of the home is the chefs kitchen, featuring a 48" dual fuel range with two ovens, quartz countertops, a built-in refrigerator, and ample space for culinary creations. Energy-efficient features, with designer appliances, enhance sustainability without compromising style. Ample storage is provided through walk-in closets and built-ins throughout. The private backyard w/low-maintenance landscaping, while the two side yards offer endless possibilities for gardening, putting green or a dog run. The home offers a 1 car garage and a carport layout. Situated on a Cul-de-Sac with access to Turnstone Park and just a few blocks from Bay Trail. This is a rare opportunity to own a beautifully reimagined Eichler, perfect for modern living in a superb location.
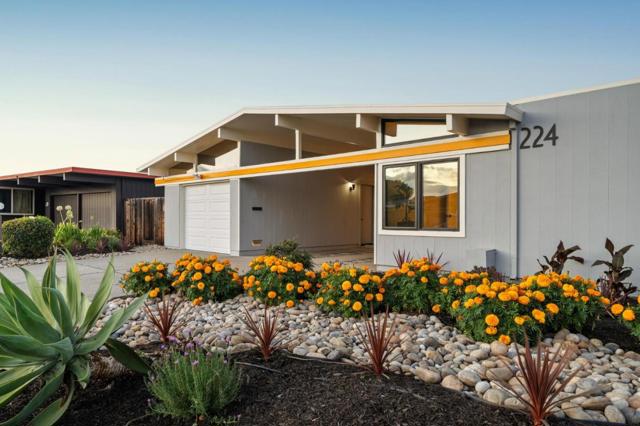
21st
141
Upland
$2,639,000
5,038
4
5
The sophistication of classic California living is beautifully expressed in this North Upland custom home by Gula Homes. Set on a prominent 20,000 sq. ft. corner lot just off historic Euclid Avenue—one of Upland’s most prestigious and tree-lined corridors—this single-story, 4-bedroom, 5-bath, 5,038 sq. ft. residence embodies timeless elegance, architectural scale, and California warmth. Behind its stately façade, a grand foyer introduces an interior defined by craftsmanship and proportion, where high vaulted and tray ceilings, expansive windows, and refined finishes reflect the builder’s artistry. The formal living and dining rooms create a gracious flow for entertaining, while the chef’s kitchen—appointed with granite counters, professional-grade appliances, and a large informal dining area—opens seamlessly to the family room and full wet bar. Every space invites connection, light, and effortless indoor-outdoor living. The private wing reveals a luxurious primary suite designed as a tranquil retreat, featuring a fireplace sitting area, custom walk-in closet, and a stunning Carrera-marble bath with dual vanities, a soaking tub, and walk-in shower. Three additional bedroom suites provide comfort for family and guests, each thoughtfully designed with space and privacy in mind. Outdoors, resort-style living unfolds within a lush tropical setting. A sparkling pool and spa are surrounded by mature landscaping, multiple patios, and a built-in bar and outdoor kitchen—perfect for entertaining or quiet evenings at home. Completing this exceptional property the six-car garage is a destination of its own, finished with black-and-white flooring, cabinetry, and workshop space Every detail of 141 W. 21st Street speaks to a life of refinement, comfort, and enduring quality. A truly remarkable opportunity to own one of North Upland’s most distinguished residences, just moments from the historic charm of Euclid Avenue.
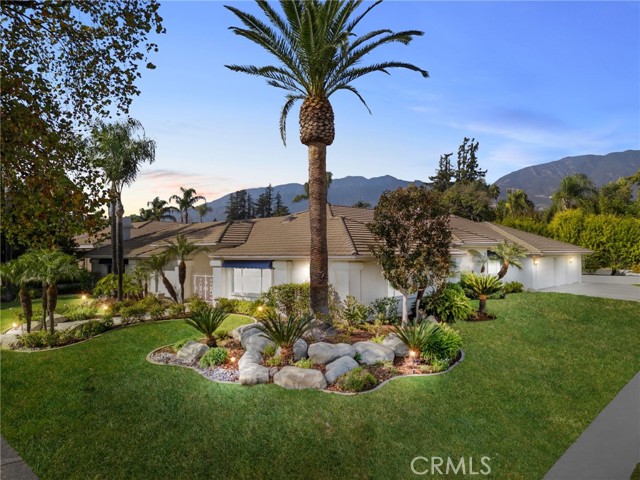
Flying Fish
1190
Foster City
$2,630,000
1,930
4
2
Location, location, location. Discover this exceptional single-level home nestled on the wide water in a peaceful cul-de-sac, offering breathtaking views of the mountains and unforgettable sunsets. One of only several homes in Foster City with this rare setting, it's truly a hidden gem. To your left, enjoy direct access to Marlin Park and its sandy beach your own slice of paradise just steps away. This spacious 4-bedroom, 2-bathroom residence is designed for comfort and connection, featuring a wraparound deck off the kitchen, family room, and primary bedroom. Perfect for morning coffee or evening gatherings. The primary bedroom offers serene water views, ideal for unwinding as the sun dips below the horizon, while the kitchen/family room combo (has a fireplace as well) is ideal for those cozy nights! Want some alone time, head into the extra-large formal living room with its soaring ceilings and cozy fireplace - a quite retreat for anyone. Whether you're hosting, relaxing, or simply enjoying the scenery, this home provides ample space and an unbeatable atmosphere for all. Conveniently located near Marlin Cove shopping, local parks, Bowditch Middle School. Easy access to Hwy 101, 92, Bridgepoint, Caltrain, and SFO. A rare blend of luxury, location, and comfort!
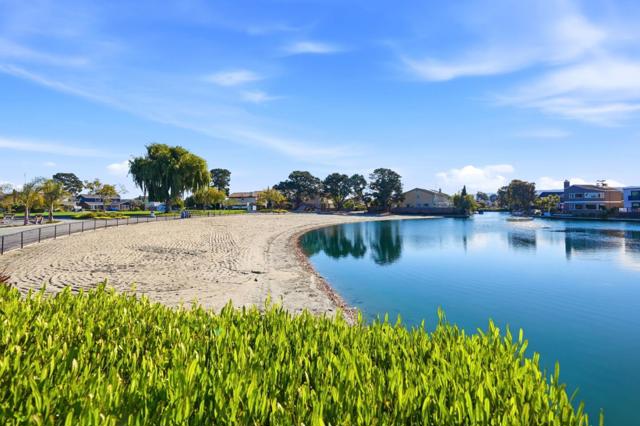
Ross
40390
Fallbrook
$2,629,000
1,500
4
2
80 exceptional acres spread across five legal parcels, offering a rare frost-free, fully irrigated agricultural estate powered by a 150+ GPM well and a massive owned 153.6 kW solar array with 480 panels to offset pumping costs. The property includes three water meters, panoramic views in every direction, and a fully remodeled 4BR/2BA home with an attached two-car garage—ideal for personal use or a high-demand Airbnb. With 3,500± avocado trees, 1,000± Eureka lemon trees, and room to expand, this income-producing ranch is primed for long-term agricultural, residential, or investment potential.
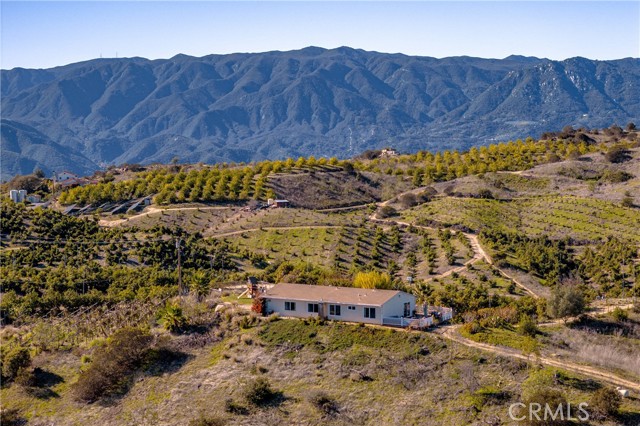
23 Quarterhorse
Rolling Hills Estates, CA 90274
AREA SQFT
3,216
BEDROOMS
4
BATHROOMS
3
Quarterhorse
23
Rolling Hills Estates
$2,625,000
3,216
4
3
A Rare Opportunity in Rolling Hills Park Estates! Set on a quiet cul-de-sac in one of the Palos Verdes Peninsula’s most desirable gated communities, this well-maintained 4-bedroom, 3-bathroom home offers 3,216 square feet of spacious, comfortable living. With high ceilings and an abundance of natural light, the home welcomes you into elegant formal living and dining rooms that connect seamlessly to a warm and inviting family room and kitchen. Both spaces open to a private, tree-lined backyard—perfect for entertaining or simply unwinding. The flexible floor plan features a bedroom and full bathroom on the main level, ideal for guests, in-laws, or a home office. Upstairs, you'll find two additional bedrooms plus a generous primary suite, which offers treetop views, a peek-a-boo glimpse of the ocean, and a large en-suite bath. A convenient laundry chute and thoughtful touches throughout make everyday living easy and efficient. The backyard is a retreat, surrounded by mature trees for privacy and complete with a charming treehouse and a storage shed—perfect for kids, hobbies, or extra storage space. Living in Rolling Hills Park Estates means enjoying a close-knit community with access to tennis and pickleball courts, walking and equestrian trails, a playground, and horse stables. Located within the award-winning Palos Verdes Peninsula Unified School District and just minutes from beaches, shopping, dining, and golf, 23 Quarterhorse Lane offers the perfect balance of comfort, convenience, and community. Don’t miss your chance to make this property your own!

Grand #2202
1155
Los Angeles
$2,625,000
2,380
2
3
Welcome to Penthouse 102, a rare, light-filled residence perched on the 22nd floor of the EVO building in the heart of DTLA's South Park District. Just steps from LA Live, Crypto.com Arena, and some of the city's best restaurants, this nearly 2,400 sq ft corner penthouse offers soaring ceilings and the ultimate open-concept floor plan designed for elevated urban living. Inside, you'll find brand-new wide-plank European oak floors, floor-to-ceiling windows, and a seamless flow between the kitchen, living, and dining areas all framed by sweeping skyline views. The chef's kitchen features Viking appliances and a welcoming fireplace anchors the main living space. The spacious primary suite includes an oversized marble bathroom that exudes spa-like luxury, while the private guest suite offers its own marble-clad bath. An exposed concrete accent wall leads to a media room with built-in surround sound, and a private balcony with a grill makes this penthouse the ultimate DTLA entertainer's dream. Ground-level parking adds ease to this rare and stylish city retreat. Set on one of Downtown LA's most desirable blocks, the vibrant South Park neighborhood puts you steps from Pine & Crane, OrangeTheory, South Park Pharmacy, Starbucks, and more. You're just minutes from Crypto.com Arena, LA Live, the Ritz-Carlton, and the Pico Metro Station. With a Walk Score of 95 and Transit Score of 100, car-free living is easy. As LA prepares to host the 2028 Olympics, billions are being invested in downtown development. This is your opportunity to own a piece of LA's future.
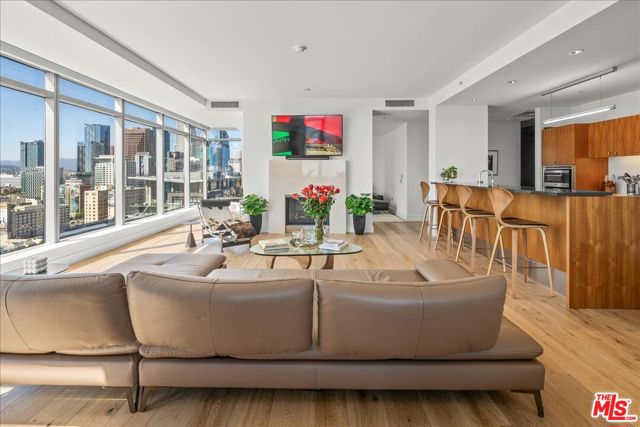
Meadowlark
990
Laguna Beach
$2,625,000
1,286
3
2
Embraced by a beautiful setting with ocean and canyon views on a cul-de-sac homesite, this spectacular single-level, fully upgraded residence effortlessly blends indoor-outdoor living in a delightful environment that enhances every aspect of your lifestyle. Enjoy relaxed days, special moments, and unforgettable occasions with the ones you love in an open and inviting design that offers three bedrooms and two bathrooms across approximately 1,286 square feet. This open-concept home, upgraded in 2024, provides the perfect backdrop for coastal living, starting with an inviting oversized ocean-view front deck that sets the tone. Inside, a beautifully arranged dining, kitchen, and family area is designed for both elegance and ease. Vaulted ceilings and brand-new Milgard windows frame sweeping views, extending from the fireplace-warmed living room to the coastal-view dining space—an ideal setting for entertaining. The expansive wraparound deck continues the living experience outdoors, where vibrant sunsets and Catalina Island views create a truly magical ambiance. The chef’s kitchen is both functional and refined, featuring stone countertops, custom cabinetry, and a center island with charming breakfast seating. High-end Bosch appliances, including a built-in 6-burner range, complete the space seamlessly. The tranquil primary suite offers a peaceful retreat with a luxurious bath that includes a double vanity, a tub, and a separate shower. Two additional bedrooms and a bathroom, with a walk-in shower, provide comfort and flexibility for guests or family. Bathed in natural light and cooled by gentle ocean breezes, the home also boasts extensive upgrades, including all-new plumbing and electrical systems, a new roof, a new HVAC system, a new tankless water heater, and an electric car charger. Ample parking is available in the driveway, located just beyond the two-car garage. This gorgeous, move-in-ready home is just moments from the upscale boutiques, galleries, cafés, and restaurants of Laguna Beach’s vibrant Village. Pristine beaches, romantic coves, and scenic hiking trails are nearby, enriching a coastal lifestyle that you’ll treasure for generations to come.
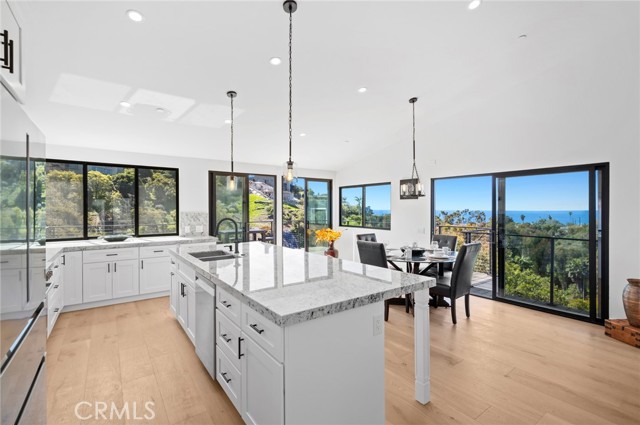
Carboneras
81445
La Quinta
$2,625,000
3,551
3
4
Enjoy all that Andalusia at Coral Mountain has to offer in this fabulous golf course home, perfectly situated on an elevated lot above the 8th fairway of the Rees Jones-designed course. Boasting breathtaking views of three fairways, a serene lake, and the majestic Santa Rosa and Coral Mountains, this residence offers a dramatic lifestyle with all the essentials for entertaining. The spacious open floor plan is offered furnished and features two expansive primary suites, each with luxurious, spa-like baths for ultimate relaxation. Guests will feel right at home in the detached two-room casita, complete with a cozy fireplace, private bedroom and bath, and a kitchen bar with a refrigerator and microwave. The great room is beautifully finished with custom built-ins, travertine flooring, shutters, electric solar shades, volume ceilings, and expansive glass doors that open to an incredible covered outdoor living area. The chef's kitchen features a large center island, premium appliances, and a butler's pantry. Step outside to your own private backyard paradise, where a sparkling pool and spa take center stage, complemented by a built-in BBQ island--all framed by unrivaled golf course and mountain views. Come live the life you've always imagined!
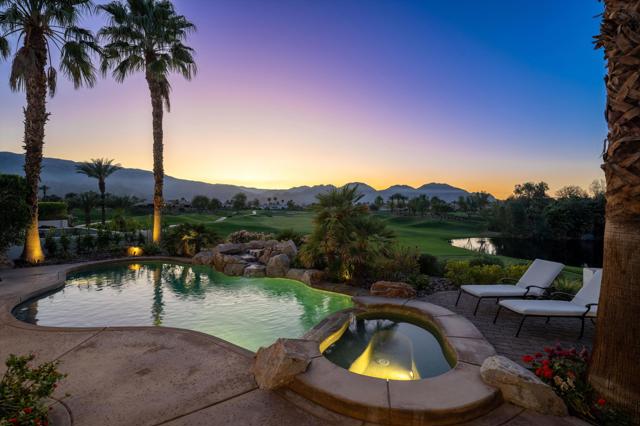
Marguerita #13
130
Santa Monica
$2,625,000
1,835
2
2
Refined coastal living, elevated by design. Just a half block from Palisades Park, this completely remodeled townhouse rests quietly north of Montana yet radiates the effortless sophistication that defines Santa Monica's most sought-after neighborhood. Thoughtfully redesigned for those who appreciate quality, craftsmanship, and style, the home exudes natural warmth through curated finishes and meticulous attention to detail. A double-height, light-filled living room opens seamlessly to a private landscaped patio, an inviting setting for morning coffee or relaxed entertaining. Throughout, solid White Oak wood flooring and Farrow & Ball designer paint unify the multi-level layout, creating a sense of calm continuity. The spacious dining area offers both formal and counter-height options and connects to a beautifully functional chef's kitchen featuring SubZero refrigeration, a six-burner Wolf range, Cove dishwasher, porcelain farmhouse sink, quartz counters, and artisan tile work- a perfect balance of performance and understated elegance. Two bedrooms, each with an en-suite bath, are thoughtfully placed on separate levels for privacy. A generous landing in between provides the ideal space for a library, reading nook, or home office. The top-floor primary suite is a sanctuary of its own, complete with a customizable walk-in closet and a spa-like bath featuring dual sinks, custom tile work, soaking tub, separate shower, and a skylight that floods the space with natural light. Direct access from the private two-car garage outfitted with new epoxy flooring and LG front-loading washer and dryer adds everyday convenience and flexibility, offering room for storage, a gym, or creative workspace. Set within a boutique 14-residence community with a pool, spa, and manicured grounds, this townhome offers rare tranquility just moments from the ocean, bluffs, and the boutiques and cafes of Montana Avenue. Turnkey, timeless, and impossible to replicate. This is California coastal living at its most refined.
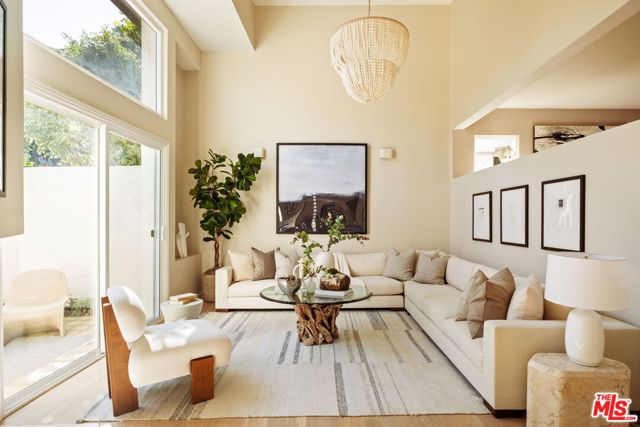
Windwalker
61
Tustin
$2,620,000
3,893
6
6
Must-See 6-Bedroom, 6-Bathroom Home in Greenwood at Tustin Legacy!master bedroom is on the 1st floor!!! three mins driving to to 99 ranch. 10 mins driving to UCI. This stunning single-family home features 6 bedrooms and 6 bathrooms, located in the highly sought-after Greenwood community in Tustin Legacy. Just a short walk to shopping centers, banks, and restaurants, and conveniently close to the 5, 133, and 55 freeways. The home includes a spacious downstairs master bedroom, plus two additional full-bedroom suites on the main level—perfect for guests or multi-generational living. Upstairs, you'll find three bedrooms plus a up living room. Designed for comfort and natural light, the home boasts soaring high ceilings and big windows sliding doors, north south facing home. The backyard is perfect for entertaining, can put BBQ and stylish landscaping. Community amenities include a resort-style pool and spa, children’s playground, pet-friendly walking areas, basketball courts, and lush green spaces. Don't miss out on this bright, elegant, and well-located home!
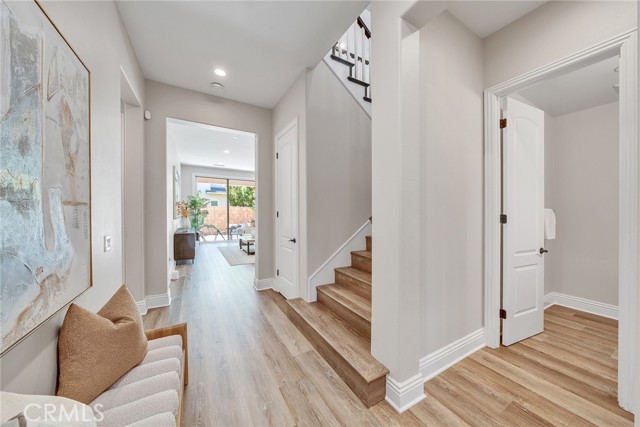
Twin Oaks Ln
421
Walnut Creek
$2,600,000
3,358
5
4
If you’ve been looking for privacy and security, this special home has it, tucked down a private tree-lined lane, fostering quiet and safety with no through traffic, it lives like a secluded summer refuge and resort! Forward thinking home preparedness and energy efficiency assets have been invested into this home at hundreds of thousands of dollars - Owned PV solar for home, EV charger, dual-fuel home generator, two zoned HVAC systems, newly redesigned heat-retaining PebbleTec pool and spa with Baja shelf, gorgeous no-water turf, vegetable garden and vineyard with room for you to expand both, two pergolas and separate BBQ island. These are excellent features to enjoy now and essential for future planning. This peaceful turn key home is ready for you to enjoy with resort level modernized interiors through-out. The spacious, newly renovated kitchen houses 2 islands, 2 sinks, 2 wine coolers, and a Sub-Zero fridge/freezer. Stylish bathrooms, hardwood floors, wool carpet, plantation shutters. French doors lead to tranquil gardens surrounding the pool, spa and fire pit to relax and enjoy the built-in comforts and filtered Mt. Diablo views. Video: https://youtu.be/vxQzZJlDpM8 and 3-D: https://my.matterport.com/show/?m=Vvr1ymnLpuK&mls=1
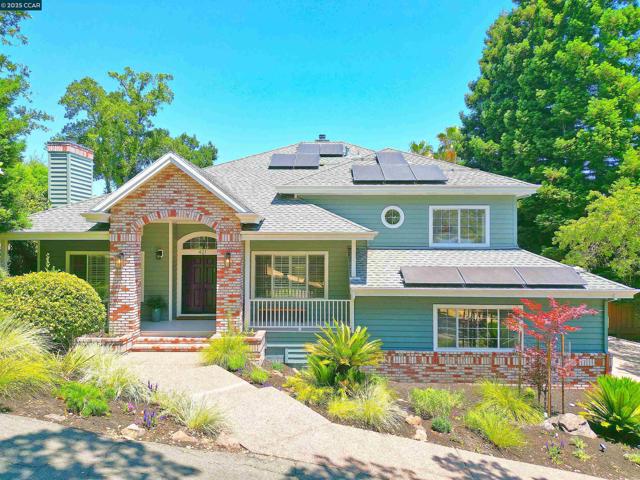
Sycamore Canyon
10026
Big Sur
$2,600,000
1,013
2
2
A great property with flexibility for families and friends to unite and gather. The approximately 1,000 square foot main two-bedroom and two bath home encapsulates a powerful zen spirit of the surrounding setting. Sunny patios and decks for relaxation and reflection. Up above is a newer one-bedroom and one bath modern-rustic cottage of 600 square feet that provides more private outdoor spaces. Both homes are effortlessly simple and well maintained. The property is comprised of 9 acres where you sit above the canopy of the Sycamore Canyon. Suitable as a primary or vacation home, it has great flexibility for families and is centrally located to Big Sur restaurants, amenities and parks. Used as a refuge by the owner for 30 years, daily highlights include the easy walk down to the famous Pfeiffer Beach where you walk through a grove of cypress trees that opens to windswept dunes, sculpted rocks and a soft-sand beach amongst the crashing surf of the Pacific.
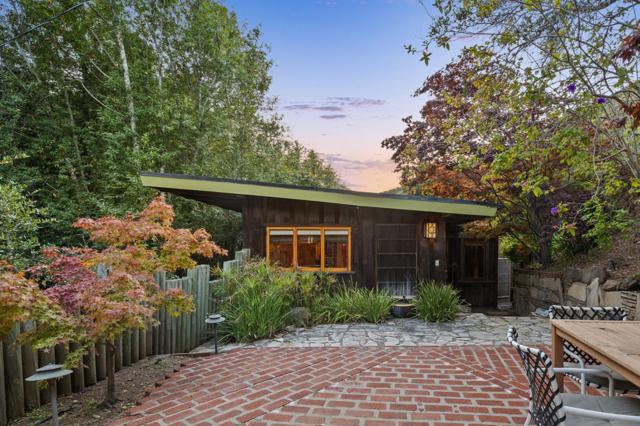
Pinta
120
Los Gatos
$2,600,000
2,780
4
3
Welcome Home to 120 Pinta Ct. Enjoy Absolute Peace & Serenity w/ Incredible City Lights & Mountain Views Just 5 Minutes Away from Downtown Los Gatos w/ Award Winning Los Gatos Schools! Tucked Away on a Quiet Cul-de-Sac behind an Automated Security Gate, there is a Spacious & Open Main House + An Additional Permitted Detached Studio w/ a Full Bath! Take in Beautiful Sunsets from your Floor to Ceiling Windows! The Living Room is Open to the Second Level w/ Soaring Ceilings! Host Amazing Dinner Parties as Your Guests Take in the Breathtaking Views! Spacious Breakfast Dining Nook Adjacent to Your Newly Remodeled Kitchen! Sliding Glass Door to Your Spacious Outdoor Patio Directly Adjacent to the Breakfast Nook! Huge Skylight in Kitchen as well as a Large Pantry! Large Primary Suite w/ Beautiful Views, Cozy Fireplace & Two Separated Vanities! Ample Closet Space! Large Stand Alone Studio w/ Cathedral Ceilings, Recessed Lights & Luxury Vinyl Plank Flooring! Sport Court w/ Basketball Hoop & Spacious Artificial Lawn Area! Gorgeous Viewing Platform at Top of Property to Enjoy all of the Silicon Valley's Firework Shows! Bike to Any of the Award Winning Los Gatos Schools in 7 Min or Less! 5 Min to Whole Foods, 20 Min to Apple HQ, 7 Min to Highway 85! All City Services & Comcast Internet!
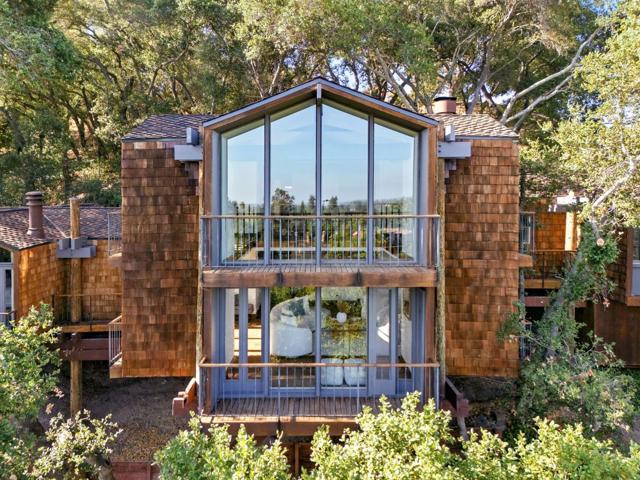
Rhone
30538
Rancho Palos Verdes
$2,600,000
3,257
3
3
Enjoy breathtaking panoramic ocean views! This spacious multi-level Mediterranean home is located at the end of cut-de-sac in the desirable neighborhood of Monaco. It offers the perfect floor plan for the entertaining guests. Upon entering the beautiful hardwood floored foyer, you and your guests will be welcomed into the adjacent large living room with great expanses of glass. The large sliding glass doors and windows bathe the home in sunlight and provide a feeling of openness with extends up the steps into the formal dining room and kitchen. The entertainment and enjoyment opportunities continue into the back yard, as this home has a large swimming pool and spa, with unobstructed views from Catalina Island and all the way to Trump National Golf Course and beyond. Upstairs, a spacious master suite boasts ocean and Catalina views as well. The upstairs also has two generously sized bedrooms and a bathroom. Mainfloor includes an office/den next to the kitchen, dining area, and 3 car garage with large built-in storage on the ground floor.
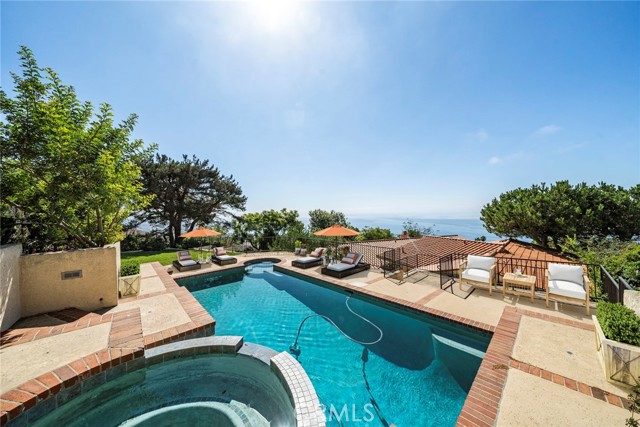
59 La Mesa KM 59 +3100 , Degollado, 23300 Todos Santo
, 23300
AREA SQFT
5,444
BEDROOMS
4
BATHROOMS
5
La Mesa KM 59 +3100 , Degollado, 23300 Todos Santo
59
$2,600,000
5,444
4
5
Discover an extraordinary sanctuary nestled in the heart of Todos Santos, where architectural brilliance meets the tranquility of lush farmland. This exquisite 4-bedroom, 4.5-bathroom residence offers seamless blend of luxury, nature, and award-winning design. Located within an exclusive gated community curated by Paradero Hotels, this limited collection of 26 bespoke residences is masterfully designed by Gabriela Carrillo, recipient of the 2023 Royal Academy Dorfman Prize. Every detail is meticulously crafted, with interiors by Esterlina Campuzano, ensuring a fully furnished home that exudes sophistication and warmth. Inside, the residence offers a spacious and thoughtfully designed layout. It features two owner's suites, one on the ground floor and another on the upper level, alongside an expansive double bedroom and a private bungalow retreat. A Magic Room serves as a versatile space, perfect for an inspiring art studio, a private office, or a cozy TV lounge. Outdoors, the home seamlessly integrates with its surroundings, offering exclusive access to private farmland maintained by the Paradero team. A tranquil Zen garden, complete with a star net, invites moments of relaxation beneath the Baja sky. Three distinct dining areas, including a sunken outdoor kitchen and dining space, provide the perfect setting for unforgettable culinary experiences. For ultimate relaxation, the property features a private hot tub and an infinity pool, offering breathtaking views of the surrounding landscape. A secure semi-underground garage ensures both convenience and peace of mind.As a resident, you'll enjoy exclusive privileges, including access to the Paradero Hotel, Paradero Villas, a Members' Clubhouse, and the Baja Adventure Center. Immerse yourself in a lifestyle dedicated to sustainability and future-forward living, with the opportunity to participate in Mexico's largest No-Till farming initiative. This is more than a home it's a gateway to Future Living.
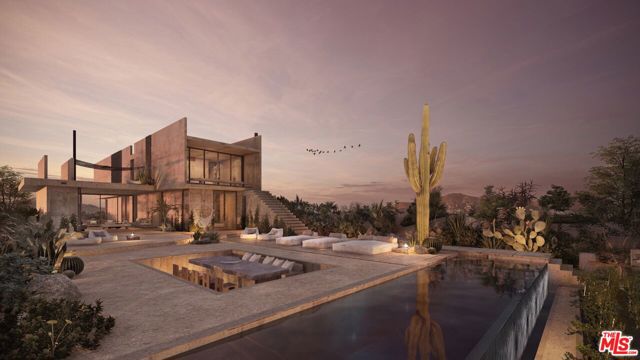
Chariton
5338
Ladera Heights
$2,600,000
3,044
4
3
Welcome to 5338 S Chariton Ave, in the highly desirable Ladera Heights neighborhood, zip code 90056! This fully remodeled gem blends modern luxury with classic California charm. Step inside to discover an open-concept living space flooded with natural light, featuring brand-new hardwood floors, recessed lighting, and a sleek, contemporary fireplace. The gourmet kitchen is a chef’s dream, boasting quartz countertops, custom cabinetry, and top-of-the-line stainless steel appliances. Retreat to the spacious primary suite with a spa-inspired bathroom and generous closet space. The additional bedrooms are perfect for family, guests, or a home office. Enjoy seamless indoor-outdoor living with doors open to the backyard—ideal for entertaining or relaxing under the SoCal sun. Located just minutes from the vibrant shops and restaurants at Ladera Center, you’ll love being close to Starbucks, Ralphs, and Hilltop Coffee + Kitchen. The property is also conveniently near Kenneth Hahn State Recreation Area, offering endless outdoor activities. Don’t miss your chance to own this move-in-ready masterpiece in one of LA’s most sought-after communities! Schedule your private tour today and experience the best of Ladera Heights living.
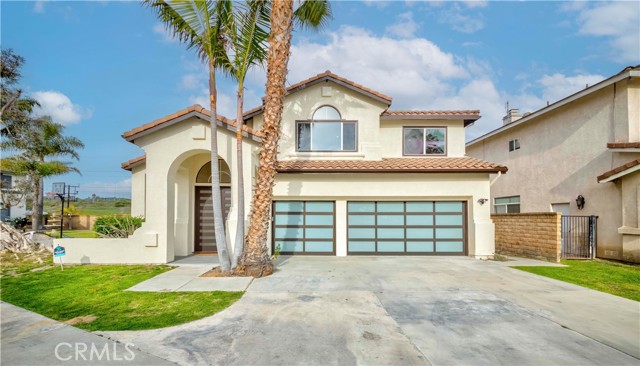
Canterbury
246
Irvine
$2,600,000
2,524
4
4
Step into luxury living in this beautifully upgraded 4-bedroom, 4-bathroom home located in the desirable Sierra neighborhood of Portola Springs, Irvine. Spanning approximately 2,524 sq. ft., this home has been thoughtfully enhanced with over $10,000 in premium upgrades for elevated style and comfort. The open-concept layout features real hardwood flooring throughout the entire home, creating a warm and cohesive flow. The chef’s kitchen includes ceiling-height custom cabinetry, upgraded built-in appliances including a premium refrigerator, and a full designer tile backsplash. The adjacent great room opens seamlessly to a private outdoor space, ideal for California indoor-outdoor living. The luxurious primary suite is complemented by an upgraded bath with a full-height accent wall, upgraded countertops, and elegant finishes. The first-floor bathroom has also been enhanced with a designer backsplash and premium surfaces. Additional upgrades include an epoxy-coated garage floor, adding both durability and style. Upstairs, a versatile loft and bonus room offer flexible living options—perfect for a home office, playroom, or guest space. Smart home features, solar panels, EV-ready garage, and energy-efficient construction round out this impressive home. Enjoy resort-style community amenities, scenic parks and trails, and access to award-winning Irvine Unified schools—all within minutes of shopping, dining, and major freeways.
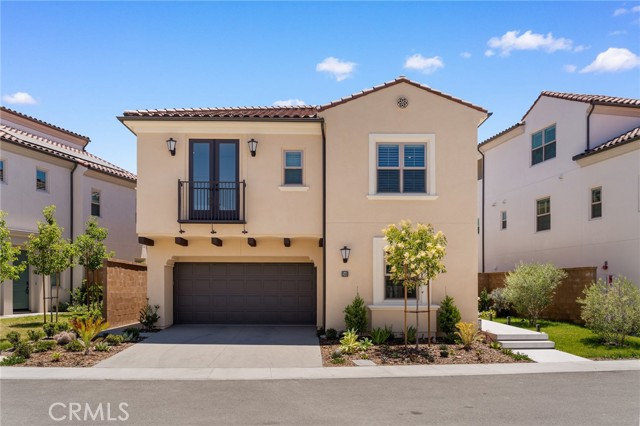
Chuckwagon
2
Rolling Hills
$2,600,000
2,600
3
3
A fire-resistant home on over an acre within a private city... Amazing value in Rolling Hills. Price reduced to appraised value from April 2024. Welcome to a visionary property that redefines sustainable luxury in this one-of-a-kind residence. Designed for the eco-conscious buyer with an eye for innovation, this home is not just a place to live—it’s a statement of values. Situated on a sun-drenched corner lot in a private, guard-gated city, this architectural gem blends regenerative design with timeless elegance and everyday comfort. Thoughtfully engineered for health & performance, it features passive heat recovery & fresh air ventilation to maintain a comfortable interior climate year-round, minimizing energy use. The insulation is primarily crafted from lumber waste sourced from Germany’s Black Forest—a renewable, non-toxic material prized for its thermal performance & eco-friendliness. It was the first home on the West Coast to use fire-resistant hempcrete, a non-toxic, carbon-negative material offering superior insulation, indoor air quality, and durability. Inside, you’re welcomed by soaring custom wood cathedral ceilings & an abundance of natural light from skylights & large windows. Venetian plaster & clay walls with mineral pigments for a refined, eco-conscious touch. The home offers plenty of space with 3 bedrooms, 2.5 bathrooms & an enormous family room. Outdoors, the Certified Wildlife Habitat garden is an organic food lover’s dream, featuring 60 mature fruit trees—a thriving edible landscape. Imagine mornings spent harvesting your own fruit, and evenings cooking fresh vegetables from the raised garden beds & farming patches. Enjoy your bounty from the wrap-around covered porch or dine al fresco on one of the outdoor patios, designed for seamless indoor-outdoor living. The lucky new owner can replace the 2 original driveways & rear-facing garage using previously-approved plans for a 3-car garage & ADU. Room to add a pool, horse stall, RV parking, art &/or music studio, allowing you to customize your vision of luxury country living. Located within the coveted Palos Verdes School District and surrounded by hiking & equestrian trails, this property offers peace, privacy, connection to nature, and access to top-tier education—all just a short drive from coastal beaches & urban amenities. This is more than a residence. It’s a pioneering achievement in sustainable luxury—designed to nurture, inspire, and endure. Check out the Supplements.

Orpheus
431
Encinitas
$2,600,000
2,208
3
3
Here is your opportunity to own a rare ranch-style home west of I-5 where panoramic ocean views meet a coastal lifestyle less than half a mile from the beach! Masterfully constructed by renowned local builder, Michael Shores, this ranch-style home captures sweeping vistas from every west-facing room, bringing ocean views and daily sunsets right into your living space. Adjacent to Orpheus Park, this home is just minutes from downtown Encinitas, the PCH/101 corridor, Paul Ecke Central Elementary and the Sunday Leucadia Farmers Market. This location offers the perfect balance of beach-town charm and everyday convenience. Inside, natural light pours through large windows, highlighting the warmth of Saltillo tile and the dramatic 18-foot wood-beamed ceiling in the great room and dining room. Two fireplaces provide a cozy and inviting ambiance as the seasons change. The main home offers two en-suite bedrooms and two bathrooms, complemented by an attached casita. Equipped with its own entrance and patio with ocean view, kitchen, living space, bedroom and full bathroom with jacuzzi shower, this casita is perfect for guests, multigenerational living, or rental opportunities. Step outside to a private backyard oasis complete with a jacuzzi spa, 7-tier pondless waterfall, deck and raised garden bed, a serene retreat after a day at the beach. Custom smart, solar powered lighting and thoughtfully designed drought tolerant landscaping create a scenic backdrop for breathtaking sunset views. A spacious two-car garage further enhances the lifestyle this property offers. Blending ranch-style living with coastal charm, this property sits just minutes from sandy beaches and the vibrant heart of Encinitas!
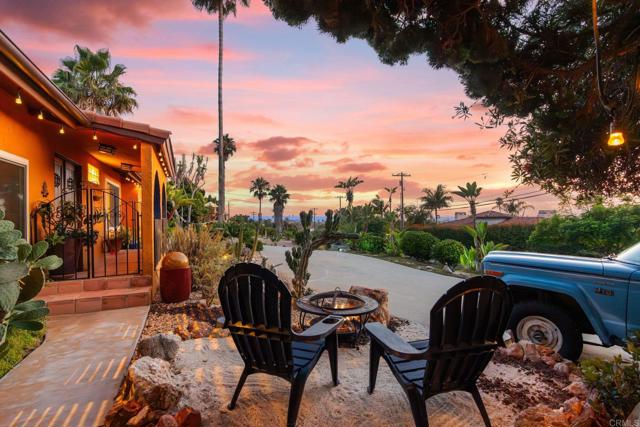
Bancroft
2920
San Diego
$2,600,000
3,384
7
6
Introducing 2920 Bancroft Street, an extremely rare opportunity to purchase a beautiful FOUR unit property in one of the most desirable locations in North Park. Thoughtfully designed, this property features a gorgeously remodeled Spanish home (3BD/2BA) with a newly built modern triplex in the back (2BD/2BA upstairs and 2 x 1BD/1BA downstairs). With 3,384 sqft of living space, this is your chance to get your own family compound or a serious cash flowing property. Pulling up to the home, you are welcomed by an undeniably stunning curb appeal featuring a custom oversized driveway, new turf, custom fencing and your private elevated patio offering indoor-outdoor living. Upon entering the front door, the magic continues. Envisioned around the art of entertaining, you will be greeted by an open floor-plan concept that flows effortlessly from one to the next. While fully modernized to perfection, you will be pleased to find original architectural details preserved, displaying the true magnificence of this property. In the back, a stunning triplex awaits demonstrating modern build quality. Featuring another driveway for off-street parking, custom patios for each unit, washer/dryer closets and stylish interior finishes. Located walking distance to parks, schools, restaurants, golf courses and more yet tucked away in a quaint and quiet street. This is an opportunity you do not want to miss!
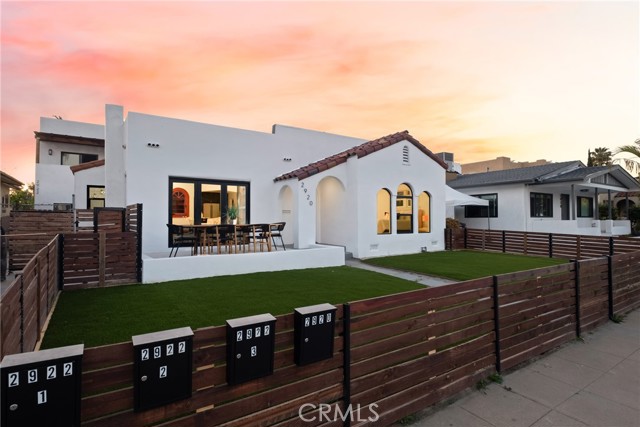
Euclid Ave
900
San Gabriel
$2,600,000
2,949
4
5
Welcome to this brand-new 2023 custom-built residence in the heart of San Gabriel, combining modern design with premium finishes. The main house features 4 spacious bedrooms with en-suite bathrooms, an additional office/den, dual living rooms, and an open-concept chef’s kitchen with a custom refrigerator, stove, built-in microwave, and oven. Throughout the home, you’ll find marble surfaces, solid hardwood flooring, and elegant crystal chandeliers that elevate the interior. Equipped with 6 exterior security cameras, plus security doors and windows for enhanced safety. A detached studio with a private entrance includes a custom stove, range hood, wall-mounted A/C, and a full bath—perfect for extended family or rental income. The 3-car garage offers custom cabinetry and abundant storage. Additional highlights include a whole-house water filtration system, 16 paid-off solar panels, EV charger ready outlet, and smart toilets. Located in a top-rated school district and near the highly acclaimed Gabrielino High School, this property is ideal for multi-generational living or as an investment opportunity in one of San Gabriel’s most desirable neighborhoods.
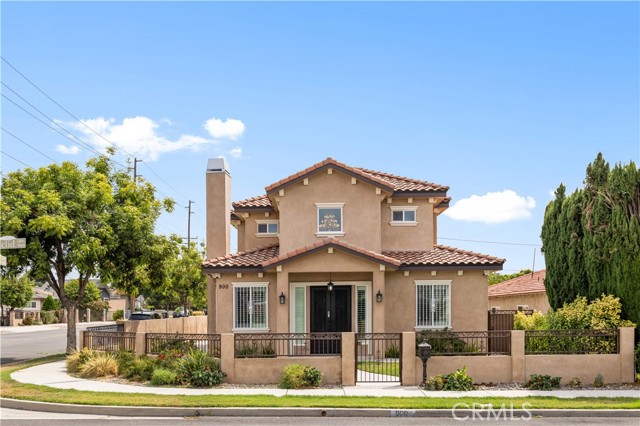
Via Maggiore
446
Chula Vista
$2,600,000
4,739
5
5
Short Sale - Rare Opportunity Experience luxurious multigenerational living in this beautifully crafted home located in the exclusive Vista Del Cielo gated community. The residence features stunning canyon and city views, a gourmet kitchen, spacious living areas, and a master retreat with its own balcony, fireplace, and spa-like ensuite. Ideal for entertaining, the outdoor space includes a barbecue pit, fire pit, fireplace, and expansive patio surrounded by a manicured garden. With thoughtful amenities like a four-car garage, dual laundry areas, and energy-efficient upgrades, this rare short-sale opportunity offers elegance, comfort, and privacy.
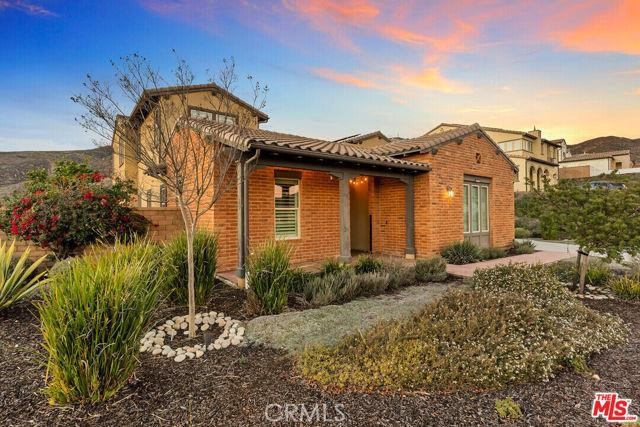
Manchester
2542
Cardiff by the Sea
$2,600,000
2,924
3
4
Sweeping white water ocean and the San Elijo Lagoon views, this light-filled home blends privacy with the feel of a single-family residence—sharing just one wall. The flexible layout includes a lower-level with its own entrance—ideal for guest quarters, multi-generational living, or potential rental income. Upstairs, the open-concept great room features cathedral ceilings, expansive windows, and seamless indoor/outdoor flow to a sun-drenched deck—perfect for entertaining or enjoying nightly sunsets and ocean breezes. Everyday living is elevated with an updated kitchen and bright gathering spaces. Step outside and embrace walkability to the lagoon trail, beach, boutique shopping, cafes, and legendary surf breaks—all just minutes from your front door. With its incredible views, prime location, and unmatched versatility, 2542 Manchester is a rare opportunity to live the Cardiff lifestyle at its best. NO HOA.
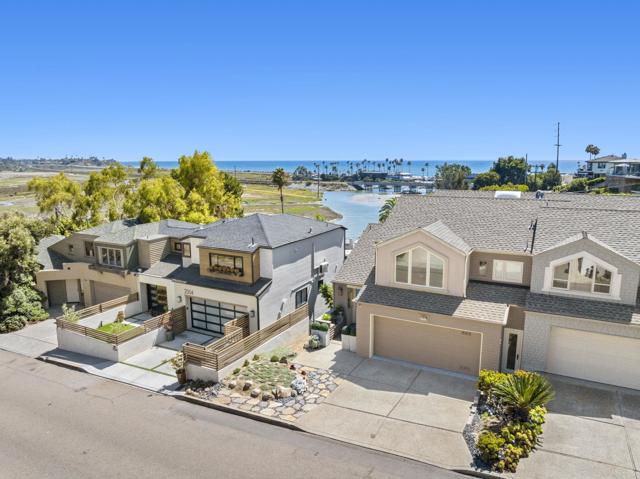
West Cir
3
Oakland
$2,600,000
3,994
4
5
Welcome to 3 West Cir, a custom-built masterpiece nestled in the serene Montclair neighborhood of Oakland Hills. This 3,994-square-foot contemporary residence blends modern luxury with functional design, featuring four spacious bedrooms, each with its own en-suite bathroom. The stunning primary suite boasts a private balcony, oversized closet, and a spa-like bathroom with a walk-in shower and freestanding tub. The open-concept kitchen and family room seamlessly connect to a lush backyard, perfect for indoor-outdoor living. A standout feature is the upstairs office with floor-to-ceiling glass windows, offering an inspiring workspace immersed in nature. Situated on a tranquil 12,719-square-foot lot, this home is a true retreat, balancing elegance, comfort, and convenience just moments from Montclair’s vibrant community.
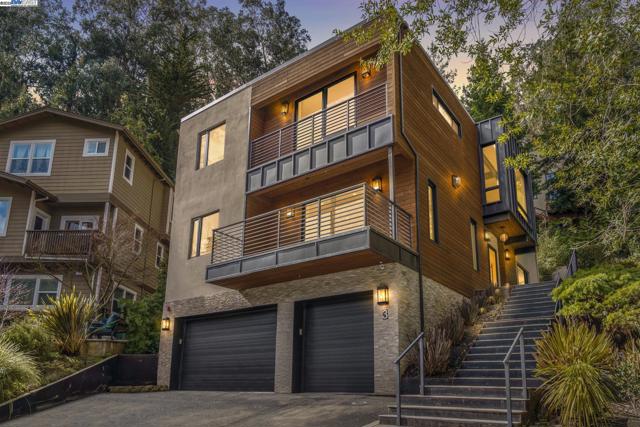
Carboneras
81545
La Quinta
$2,600,000
3,059
3
4
Framed by fairway, lake, and mountain vistas, this Andalusia at Coral Mountain retreat makes an unforgettable first impression. From the moment you enter the lush, landscaped courtyard to the instant you step into the backyard and take in commanding views of the 9th fairway, a serene lake, and the Santa Rosa Mountains, the home delivers pure breathtaking satisfaction. Inside, clean architectural lines and designer finishes set a contemporary tone. The re-imagined chef's kitchen pairs style with performance, showcasing sleek cabinetry and premium Wolf, Asko, and Sub-Zero appliances. A sumptuous primary retreat features bamboo flooring, a custom closet system, a rain-glass shower, a spa tub, and a soothing river-stone floor. Thoughtful details are everywhere with plantation shutters, bamboo and slate flooring, LED lighting, refined Kallista fixtures, and a Definitive Technology sound system. Outdoor living is equally impressive with a pool and spa, built-in BBQ with two-burner cooktop, Kool Fog misting system, motorized retractable awnings, a slate-tile pool deck, and a cozy fire pit. It's an ideal setting for effortless everyday living and unforgettable entertaining. With timeless design, quality updates, and postcard-worthy sunsets, this home offers a rare blend of sophistication and comfort. Come live the life you've always imagined!
