Search For Homes
Form submitted successfully!
You are missing required fields.
Dynamic Error Description
There was an error processing this form.
Raptor
19458
Walnut
$2,600,000
4,404
4
5
Welcome to this exquisite residence in Three Oaks, the most prestigious community in affluent Walnut City. Set on a 10,040 sq. ft. lot with breathtaking VIEWS, this 4-bedroom, 4.5-bathroom luxury home offers 4,404 sq. ft. of living space and has been lovingly cared for by its original owner. The property is thoughtfully designed with a main house plus a private Casita, ideal for use as a guest suite or business office. The Casita features its own entrance, full bath, and independent HVAC system, ensuring complete privacy and comfort. Inside, the home showcases engineered hardwood flooring, custom built-in cabinetry, and plantation shutters throughout. The first floor includes a formal living room, dining room, and an expansive open-concept family room that flows seamlessly into the gourmet kitchen. The chef’s kitchen is a true showstopper, featuring a granite island, stainless steel KitchenAid appliances, built-in refrigerator, new double ovens, dual dishwashers, extended cabinetry, and a walk-in pantry. Upstairs, the luxurious primary suite offers a private sitting area, dual walk-in closets, and a spa-inspired bath with oversized jacuzzi tub. A spacious loft with a built-in entertainment center provides the perfect setting for family gatherings—or could easily be converted into a fifth bedroom. Two additional ensuite bedrooms, each with walk-in closets, complete the upper level. Step outside to a south-facing backyard oasis, beautifully landscaped with mature trees, vibrant flowers, and a serene water fountain pond. The outdoor space is perfect for entertaining or simply relaxing while enjoying the natural surroundings. Located just minutes from parks, shopping centers, and top schools—including Mt. San Antonio College and Cal Poly Pomona—the home also offers easy freeway access (10, 57, and 60) and is close to popular destinations like 99 Ranch Market and Rowland Heights dining. This rare offering combines luxury, convenience, and prestige in one of Walnut’s most sought-after communities. Don’t miss the opportunity to make this dream home yours!
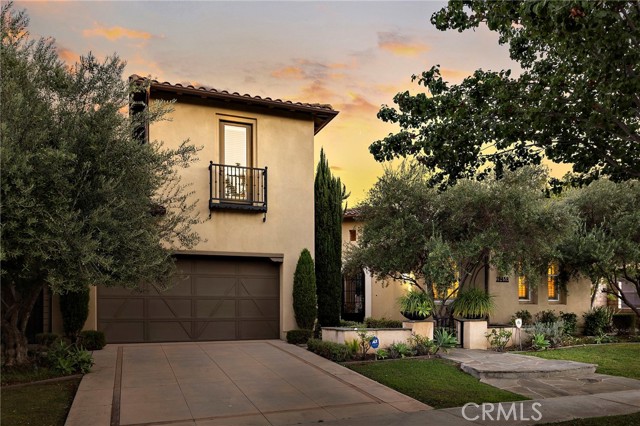
Wilshire #502
10800
Los Angeles
$2,600,000
2,828
2
3
Located on the coveted Wilshire Corridor in the full-service Californian, this beautifully updated 2 bedroom, 3 bathroom condo offers breathtaking views and luxury living at its finest. Beyond the valet and lobby, take the elevator to your unit with its own private entrance. With an open floor plan encased by large glass windows framing city views, the unit showcases a large living room centered around a fireplace, a dining room and kitchen outfitted with stainless steel appliances. Additionally, the large true primary bedroom features 2 walk-in closets and an oversized bathroom. Once you step outside of your exclusive community of The Californian, you nearby some of the best shops and restaurants Los Angeles has to offer. Additional amenities include 24-hour valet and concierge, a modern fitness center, a swimmer's pool with private cabanas, media room, conference room, banquet room, dog park, and temperature-controlled wine storage for each unit.
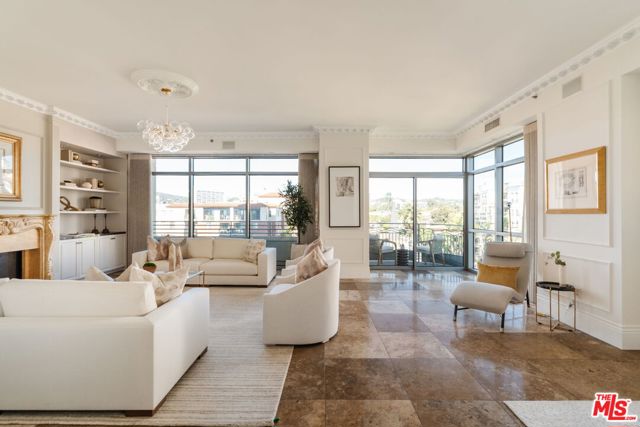
Mountain
2360
Upland
$2,600,000
4,850
6
4
Nestled in a prestigious enclave known as San Antonio Heights, this distinguished vintage estate invites you to enjoy almost two acres of property and a home that offers refined living. It is a rare blend of architectural heritage and contemporary luxury. This vintage home has been thoughtfully remodeled, updated, and upgraded throughout. This property offers a quiet, understated sophistication designed to resonate with buyers who value craftsmanship and history. The heart of the home is in its spectacular chef's kitchen. This space has been meticulously curated to provide a culinary environment that features professional-grade appliances, expansive stone surfaces, and a thoughtful layout that supports multiple chefs in the workspace. It is also the ideal space for creating intimate gatherings or hosting large-scale entertaining. The adjacent family room allows for the sharing of space and includes family and guests when creating meals and snacks in the kitchen. The gleaming wood floors flow gracefully through the residence. They offer warm tones and an artisanal finish, grounding each room in understated elegance. The gorgeous, newly reimagined bathrooms rival those of a luxury boutique hotel. They boast refined materials, polished fixtures, and spa-inspired design elements that elevate daily rituals into relaxed moments of calm and restoration. Beyond the primary residence, you will find grounds that are a natural canvas, waiting for you to create your own personal story. There is a sparkling pool that provides the perfect place for splashing around, playing with family and friends. Additionally, there is an ADU that is an ideal space for a nanny, granny, home office, or home gym. The opportunities are endless. Most exceptionally is the almost two acres of land. There are two entrances to the property. There could potentially be additional ADUs on the property or separate houses or garages. This is more than a home. It is a legacy property that harmonizes history, beauty, and modern sophistication in one of the Foothill Communities' most desired locations. Located at the base of Mt. Baldy, it affords nature lovers the beauty of the foothills at their doorstep. Call today to schedule your private tour of this exceptional San Antonio Heights estate!
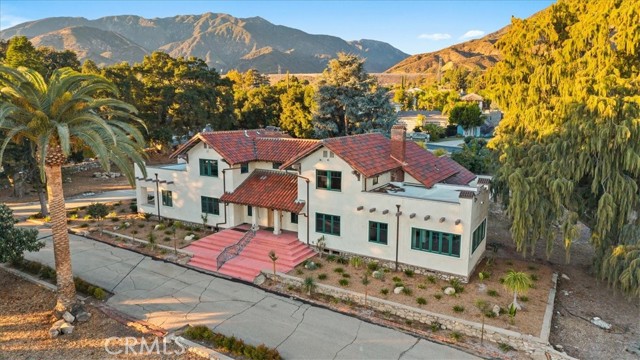
Brighton Park
2006
Bakersfield
$2,600,000
6,385
6
7
A rare opportunity to own an exceptional estate in the prestigious double gated Grand Island at Seven Oaks community. The main home offers 5,136 sf with 4 bedrooms and 5.5 bathrooms, while the 1,249 sf detached guest house includes 2 bedrooms & a bathroom, a full kitchen, and laundry. OWNED SOLAR w/NO TRUE-UP. Set on a 0.59+ acre golf course lot, the property showcases Monji designed landscaping, refined hardscapes and an impressive courtyard with steel entry doors. Inside, the dramatic family room features soaring ceilings and an overlooking second floor loft. The remodeled kitchen offers a large island, new cabinets & upgraded appliances. Floor plan features main floor primary suite. Additional spaces include a formal living room, dining room, office, and theater room. The backyard is ideal for entertaining with spectacular golf course views, a grand covered patio, outdoor kitchen and fire pit. See List of Upgrades totaling over $650,000 for all this home has to offer!

Mariposa
73497
Palm Desert
$2,600,000
3,716
3
4
Welcome to this amazing architectural masterpiece set in one of the most prestigious and well planned clubs in the desert. Ironwood country club is filled with lush greens, beautiful golf course, tennis and dinning right at your fingertips. This home is perched on a very large corner lot with lavish landscaping, wrap around yard with multiple patios on every room as well as a beautiful private Jacuzzi. Community pool is only steps away through property rear gate. As you enter the solid wood door entry you are taken back by the tall 20 foot soaring ceilings that grace the living room adorned by magical works of art some of which can be included in the sale. In every direction is well thought out artistic perfection in the design and layout of the home. Beautiful fireplace in Master bedroom. Completely gutted and re imagined less than 10 years ago. Each room as you pass through in the home is decorated with passion sophistication and is included in the sale. Inventory list will be provided. Amazing views in every direction this home is a perfect retreat for the part time or full time resident. Paid for solar is an amazing benefit in the desert. Come see yourself in this gorgeous home.
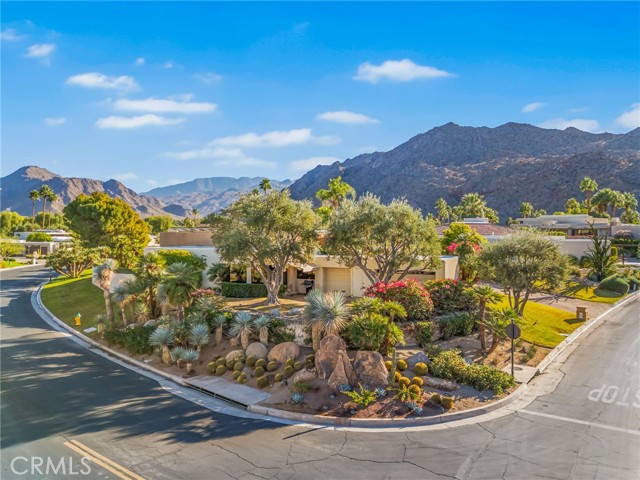
Travis
12146
Los Angeles
$2,600,000
1,794
3
2
In the heart of Brentwood, this charming single-story home presents an exceptional opportunity to create your dream residence in one of Los Angeles' most sought-after neighborhoods. Tucked away at the end of a private drive on a cul-de-sac off Bundy Drive, the property offers rare seclusion, privacy, and views of the Getty. Currently featuring 3 bedrooms, 2 bathrooms, and 1,794 sq. ft. of living space, the home rests on an expansive 18,220 sq. ft. lot filled with potential. According to the Underbuilt Report, the property offers the opportunity to build up to 7,734 sq. ft. of new construction, or remodel and expand up to 6,445 sq. ft. - a rare chance to create a substantial estate in a coveted location. Newly constructed estates on comparable lots and square footage in Brentwood are commanding between $1,200 and $1,400 per square foot, underscoring the significant upside potential. Whether you choose to move in, renovate, or reimagine the space entirely, 12146 Travis Street offers a truly exceptional opportunity to craft something extraordinary in prime Brentwood.
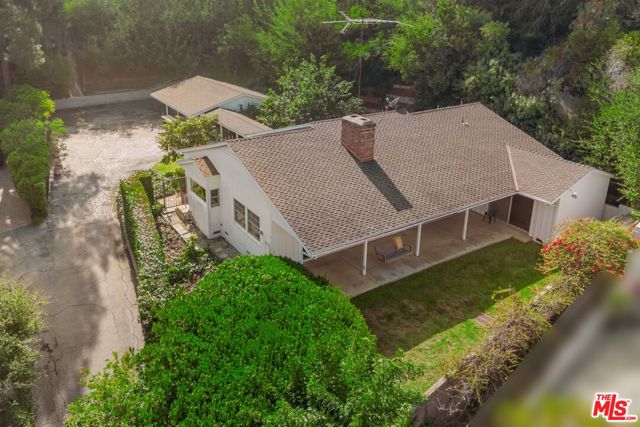
Briarvale
11944
Studio City
$2,600,000
3,102
5
4
Travel up the private driveway to a lovely flat pad and a classic mid-century two story, Fryman Canyon Estate home with 3,100 square feet, 5 bedrooms, 3.5 baths, swimming pool, and two car garage. Additional parking space is available for up to four cars. The custom-built residence is situated on a ½ +acre parcel with all windows offering pleasant views of native California Coast Live Oak, Toyon and mature Olive trees. Wake up to an occasional deer, coyote or bobcat passing through the grounds on their morning forage. This location is all about privacy and convenience for both work and play. Put on your walking/ hiking shoes or grab your mountain bike and head down the street to enjoy the many trails off of Wilacre Park. If you are heading to the Westside or to the studios, it is all nearby. You will appreciate being close to shopping and restaurants all along Ventura Boulevard. Just down the hill is the highly rated Carpenter Community Charter (public elementary) School; Bridges Academy is just across the street and Campbell Hall is only a short drive down Laurel Canyon. This home was built in 1963 when homes featured generous room sizes and ample storage! Upstairs are four large bedrooms, one a primary suite with dual sinks and a walk-in closet. Downstairs public rooms include a grand piano sized living room with a wood-burning and gas fireplace, a separate formal dining room, family room with wet bar, powder room, and a custom Euro-style bright red kitchen with an abundance of cabinets and counter space. Off the kitchen is the laundry room, and fifth bedroom with full bath. On the market for the first time in 40 years, homes like this rarely come up for sale in this neighborhood. This home has excellent bones; it needs some TLC and vision to make it your dream home. Opportunity is knocking, this Fryman Canyon Estate property is priced to sell. Property being sold “as is.”
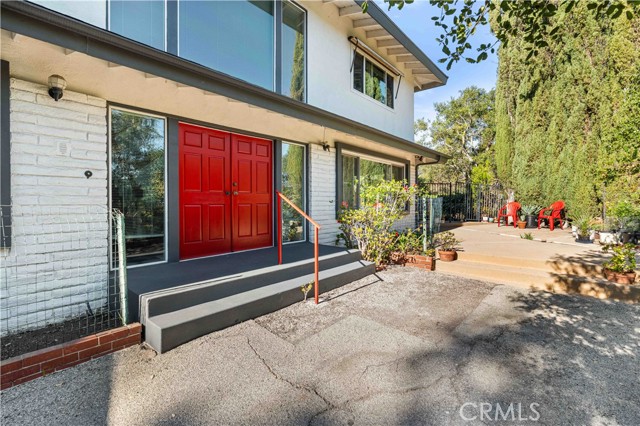
Hammack
12415
Los Angeles
$2,600,000
2,852
6
6
Incredible opportunity to own an oversized 8,500 sq ft lot in prime Marina Del Rey! This versatile property features a spacious 4 bed / 3 bath main home plus a newly completed 2 bed / 3 bath detached ADU (2023) with its own private entrance. Both structures are thoughtfully arranged to enjoy separate yard spaces, offering flexibility for multi-generational living, guest accommodations, or strong rental income potential. Secluded on a quiet cul-de-sac, the home is framed by a mature privacy hedge for a relaxed, estate-like feel. A+ location less than 5 minutes to Downtown Playa Vista, giving you quick access to Whole Foods, Blue Bottle, parks, fitness studios, restaurants, and more. For outdoor lovers, you're only a 15-minute bike ride to Playa del Rey Beach. A rare find - combining space, location, and lifestyle opportunities!
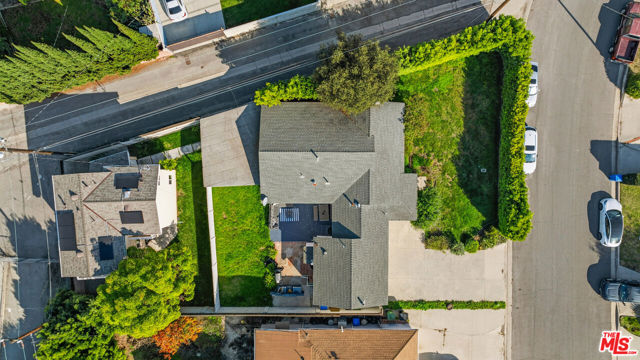
Circle
2023
Cayucos
$2,600,000
2,720
5
3
Rare Opportunity for two units with income potential or for dream residence/vacation home on large property in Cayucos with views throughout both units. Street side main 3bd/2ba house has riveting views from upper level great room with open-beamed ceiling and three decks. At rear, beyond a parking area, is a detached 2 bd unit with a 3 room bonus area for flex use. Its large back yard has fine views of coastal hills. Circle Drive is a cul-de-sac so no through traffic and has Coastal Access stairs not far at 16th & 19th Streets. Many use options and fine rental potential
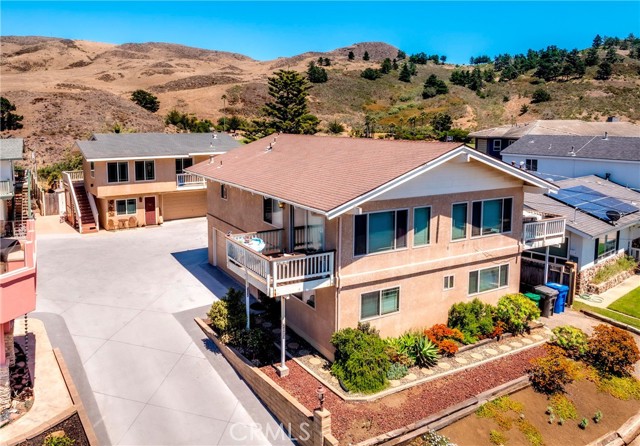
Rosecroft Way
13732
San Diego
$2,599,999
3,324
4
3
Welcome to 13732 Rosecroft Way located within the exclusive gated community of Stallions Crossing in Carmel Valley. This elegant residence blends warmth, functionality, and designer detail throughout. The downstairs bedroom has been transformed into a sophisticated home office, complete with custom built-in cabinetry that elevates both style and productivity. The heart of the home is the expansive kitchen, featuring a generous island, KitchenAid stainless steel appliances, and an oversized refrigerator - perfect for cooking, entertaining, and family gatherings. Cherry wood floors flow through the main living areas, complemented by a grand wrought-iron staircase that makes a striking impression. Upstairs, the primary suite features dual walk-in closets with luxurious custom organizers. Enjoy dual-zone A/C, a 3-car tandem garage with epoxy flooring and overhead storage, and a backyard designed for entertaining, complete with a built-in BBQ island, tranquil waterfall feature, and sunset views over the Del Mar racetrack and beaches. Relax or play on the easy-care turf area, or take in the westerly views from the upstairs balcony. Stallions Crossing is a gated enclave nestled within a 114-acre preserve, offering private walking paths & access to the San Dieguito River Park trailhead, with 49 miles of hiking, biking, and equestrian trails from Del Mar to Julian. Conveniently located near freeways, shopping, beaches, & within the highly rated Solana Beach Elementary & San Dieguito Union High School Districts, this home provides the perfect blend of luxury, comfort, & lifestyle.
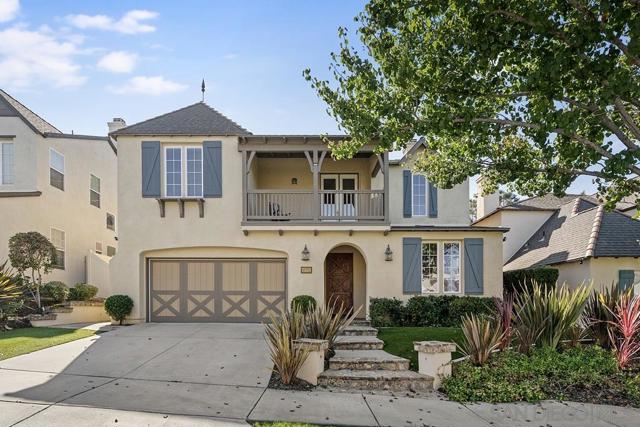
Tia Juana
1077
Laguna Beach
$2,599,999
1,843
3
3
This three-bedroom, three-bath Laguna Beach home located in Arch Beach Heights, a Firewise USA community, which enjoys sweeping ocean views from the living room, entry, kitchen, and 2 upper-level decks. The panoramic views stretch from Catalina Island up the coastline to Palos Verdes, with year-round sunsets that light up the sky. Just one block away is Moulton Meadows Park, a large city park with tennis courts and children's playground with access to Laguna’s extensive trail system, offering wide-open views and miles of hiking and only a quick drive down the hill to Laguna’s vibrant village, world-class dining, galleries, and iconic beaches. Located in a top-tier school district with access to some of the best public schools in the country, this property is the perfect match for those seeking lifestyle, location, and luxury wrapped into one special address. The property itself includes a large driveway and a full two-car garage with cabinets, countertop workspace, a closet, and a Tesla wall charging unit. A fully fenced backyard with a lemon tree provides private outdoor space. Additional features include a wine room, remodeled kitchen and bathrooms, customized closets, the electrical panel was recently replaced, as was the roof, newer PEX plumbing, whole-house water filtration, resurfaced decks and exterior, and fresh interior and exterior paint. The sunsets are spectacular and every evening has a different viewing experience.
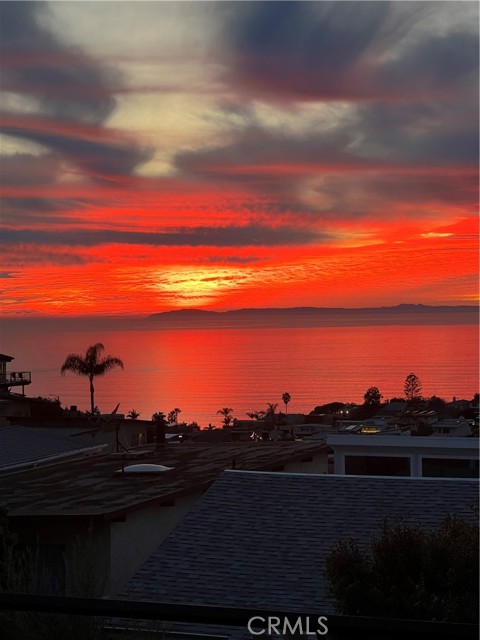
Woodland
17710
Morgan Hill
$2,599,999
4,675
4
4
This gorgeous property offers a spacious layout with an inviting atmosphere suited for a variety of lifestyles. More importantly, it provides an elegant and open living experience while remaining conveniently close to city amenities. With comfortable living areas and versatile outdoor space, its a place where everyday moments feel easy and enjoyable. Its the kind of home that welcomes you in and makes you want to stay!
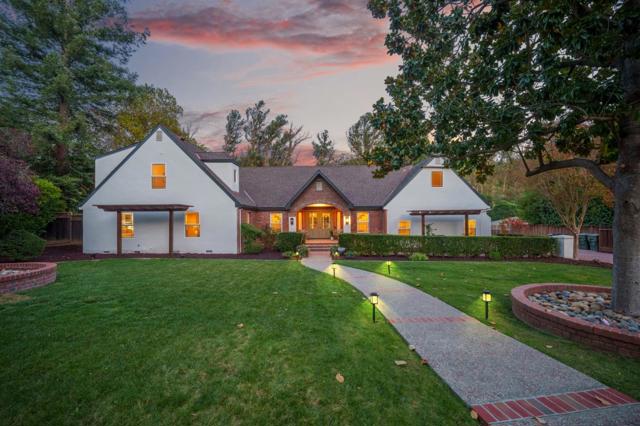
Lakeridge
6696
Los Angeles
$2,599,999
2,851
3
4
Experience contemporary living in this striking two-level Hollywood Hills home, rebuilt from the ground up in 2013. Set on over a 16,200 sq ft lot, this approx. 3,000 sq ft residence showcases sweeping canyon views, walls of glass, and seamless indoor-outdoor flow. The open-concept layout features soaring ceilings, recessed lighting, and wide-plank hardwood floors throughout. The designer kitchen comes equipped with premium Viking appliances, sleek Silestone countertops, and a spacious island ideal for entertaining. The primary suite offers dual walk-in closets, a spa-inspired bath with jetted tub, and French doors leading to a private wrap-around terrace totaling approx. 1,000 sq ft. Outside, enjoy a heated saltwater pool with waterfall feature, built-in fire pit, and integrated surround sound for the perfect California lifestyle. A rare blend of privacy, modern luxury, and timeless design schedule your private showing today.
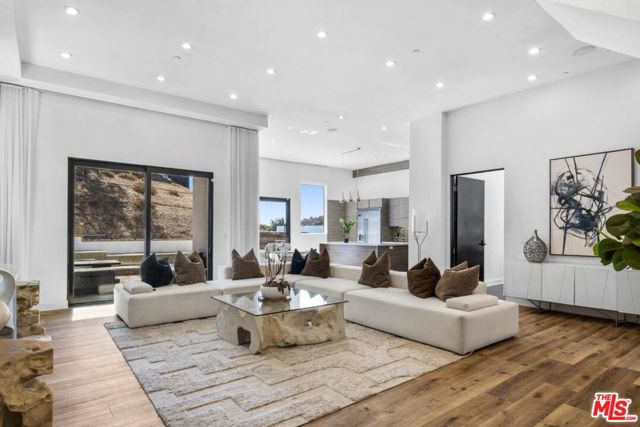
Palermo
2141
Tustin
$2,599,998
3,337
4
4
Welcome to 2141 Palermo – A Dream Home in Tustin Ranch. Nestled on an oversized lot in the prestigious Almeria community, this beautifully upgraded residence offers the perfect balance of elegance, comfort, and functionality. Featuring four spacious bedrooms, including a main-floor en-suite ideal for guests or multi-generational living, three and a half bathrooms, and a versatile upstairs bonus room, this home is designed for modern lifestyles. The grand living room impresses with soaring two-story ceilings and expansive windows, while the formal dining room opens seamlessly to the backyard. A gourmet kitchen awaits with quartz countertops, high-end stainless steel appliances, dual ovens, and a sunlit breakfast nook. The inviting family room includes built-ins, a cozy fireplace, and a wet bar—perfect for entertaining. Upstairs, the luxurious master suite boasts a vaulted ceiling, sitting area, fireplace, dual vanities, a walk-in shower, soaking tub, and a custom walk-in closet. Step outside to an expansive backyard with a large patio, lush lawn, charming gazebo, and storage shed. Energy-efficient upgrades include a paid solar system and fresh interior paint. Additional highlights include an indoor laundry room with built-ins and a three-car garage with epoxy floors and storage. Located within walking distance to award-winning Tustin Unified schools and just minutes from parks, golf, shopping, and major freeways, 2141 Palermo is the ultimate Southern California retreat.
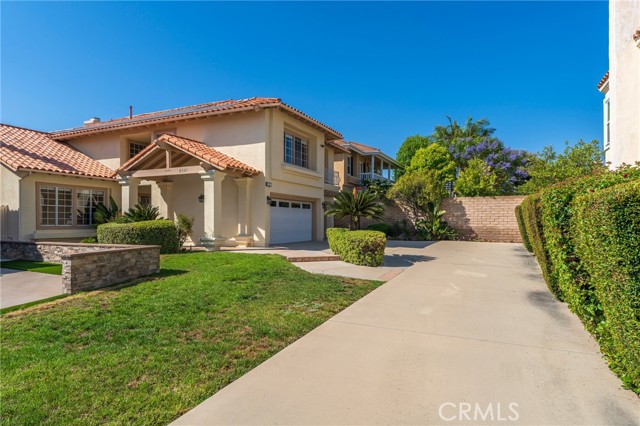
Atascadero
3951
San Diego
$2,599,995
2,797
4
3
Welcome to 3951 Atascadero Drive, a beautifully reimagined Tudor residence in Point Loma offering 2,794 sq. ft. of timeless charm and modern comfort. Distinguished by its striking roof lines, this two-story home has been fully redone from top to bottom with thoughtful upgrades including all-new windows, HVAC, roof, engineered hardwood flooring, upgraded electrical, and upgraded plumbing. The inviting floor plan features four spacious bedrooms and three full bathrooms, including a downstairs primary suite with an oversized double shower that feels like a private retreat. The heart of the home is the entertainer’s kitchen, highlighted by warm wood ceilings, sleek finishes, and a seamless flow into the dining and living spaces. Natural light fills the home, creating an airy, open feel that enhances both everyday living and special gatherings. A charming oversized laundry room adds convenience while reflecting the home’s attention to detail. Upstairs, two additional bedrooms and a versatile loft/game room provide flexible living options for family, guests, or a home office. The upstairs deck is the perfect spot to unwind, offering refreshing coastal breezes and views toward the surrounding neighborhood and SeaWorld in the distance — where summer evenings are illuminated by seasonal fireworks. Equally impressive outdoors, the home features a stone façade and an entertainer’s backyard designed for gatherings. A large pergola with built-in bench seating and an outdoor fireplace creates the perfect setting for evenings with friends and family under the San Diego sky. Located in one of Point Loma’s most walkable and sought-after communities, this home combines historic charm with modern design. Stroll to neighborhood cafés, enjoy dining and entertainment at Liberty Station, or take in breathtaking sunsets at nearby Sunset Cliffs. Local beaches, downtown San Diego, and the airport are just minutes away, making this an ideal location for convenience and lifestyle. Families will also appreciate access to highly rated schools including Silver Gate Elementary, Dana Middle, and Point Loma High. From rich neighborhood history to upgraded interiors, a stunning backyard, and coastal living, 3951 Atascadero offers a rare blend of elegance, comfort, and location that truly has it all.
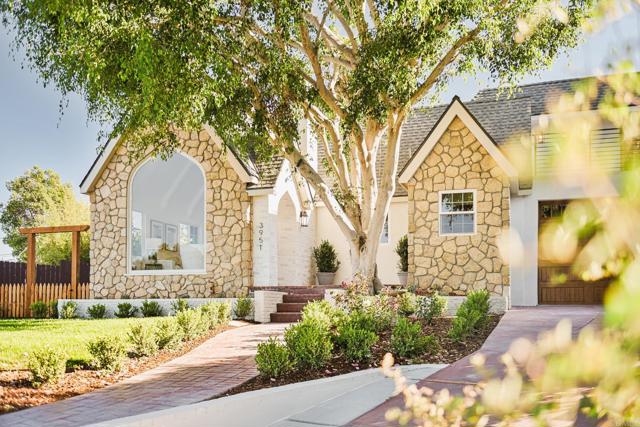
Kilburn
4953
Oak Park
$2,599,900
4,315
4
6
Reimagined, not just remodeled - this single-story home is the essence of Casual California Style and the largest Oak Park home. Situated on a cul-de-sac in the Oak Park enclave, neighboring Agoura Hills, North Ranch and Westlake Village. This home encompasses the best of modern elegance while being inviting, comfortable, and effortlessly stylish. Living areas are all adjacent to the foyer and main hall, with a substantial game/bonus room, formal living and dining rooms. The kitchen and great room overlooking the pool and lush yard. The formal living/dining rooms are open, airy, and light filled with vaulted ceilings. This space encourages both intimate or larger entertaining options. The vaulted ceiling transitions to flat a ceiling at the dining room, defining the space. Just inside the entrance is the game/bonus room that features a 7-speaker surround sound set up, space for billiards, gaming, and movies. Finally, the comfortable - yet chic great room, chef's kitchen, and informal dining area all overlook the pool, towering pines, and oaks with direct access to the outdoor entertainment areas and BBQ center.The primary suite is serene and spacious with two large walk-in closets and a spa-like ensuite bath. The primary bath features a freestanding slipper tub, long two sink vanity, private w.c., and an elegant and spacious shower. There are three secondary ensuite bedrooms - all with walk-in or large wardrobe closets and remodeled private bathrooms. Two of the secondary bedrooms are located off the hall leading to the primary suite and the other two are off the game/bonus room. The office is near the primary bedroom and features a full bath and walk-in closet.Surrounded by tall pines and oak trees, privacy abounds in the back yard that includes a gorgeous pool with serene waterfalls and spa. The covered patio incorporates several areas of seating: alfresco dining near the BBQ center, casual seating on the opposite side, and a circular fire pit with a flat screen television. Created to enjoy a quiet dinner, a boisterous pool party, or host the playoffs - this backyard has it all.The light color palette combined with natural materials of stone and wood create a home that is right for living and entertaining in the long term. In addition, there is an owned Panasonic solar system with two Tesla Powerwall units and an EV charger. The pool was recently remodeled with custom mosaic tile, pebble tec, and a newer heater. The yard was recently re-landscaped with a new irrigation and drainage system that features a combination of drip and sprinklers.
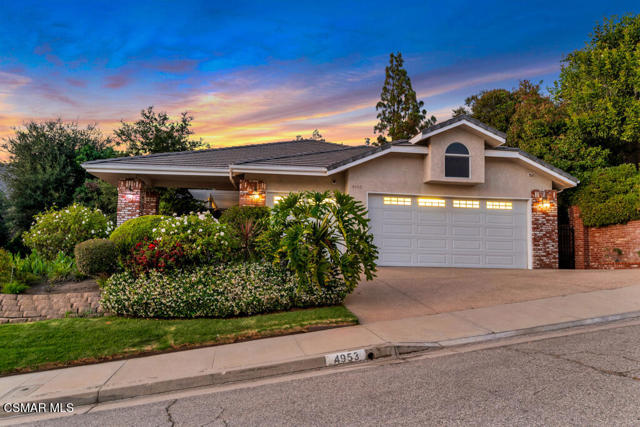
Cienega
535
Big Bear Lake
$2,599,900
3,478
4
4
Tucked away on a beautifully landscaped, lakefront lot just steps from Pleasure Point Marina, this luxury rustic cabin blends comfort, style, and that true Big Bear charm. With nearly 70 feet of lake frontage and over a third of an acre of usable land—including a lush grassy backyard—it’s the kind of place that invites both adventure and relaxation. Inside, you’ll find over 3,400 square feet of remodeled living space featuring 4 bedrooms and 4 bathrooms, including a spacious master suite. The open layout includes vaulted wood-beam ceilings, a stunning wall of glass framing the lake, a large loft with stunning views, and a cozy den/movie room perfect for winding down after a day on the water. Step outside to an expansive deck built for entertaining right on the lake. There’s a private spa tucked into the backyard, a sauna for those crisp mountain evenings, and two oversized garages with plenty of space for lake toys, gear, or extra guests. A Generac generator is already hooked up and ready to go—this place is built for year-round living and peace of mind. Whether you’re watching the sunrise from the deck or hosting friends under the stars, this home delivers the lake lifestyle without compromise. A rare opportunity in one of Big Bear’s most coveted waterfront pockets.
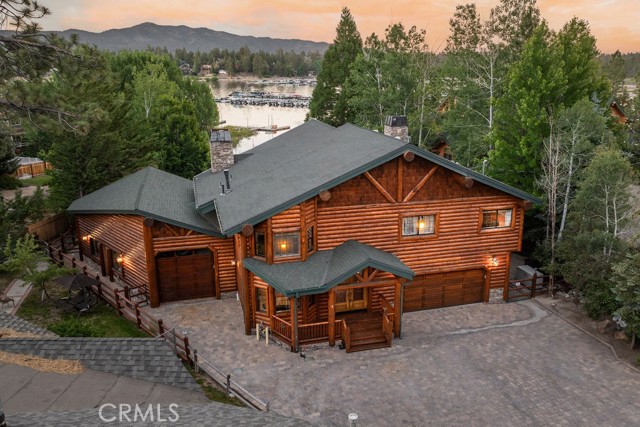
Calle Paramo
42125
Murrieta
$2,599,888
7,000
4
4
Welcome home to this Impressive Custom built estate with Stunning Million $$$ Views! Situated on 15.59 pristine acres within the prestigious La Cresta Highlands area. Imagine being King of the hill with the Cleveland National Forest just out you backyard! California's Best Kept Secret! A place where dreams come true! Featuring approximately 7000 square feet of living space with two separate stair cases, 4 bedrooms, 4 baths, formal living & dining, Chef's kitchen with massive pantry, office, theatre room, primary suite with vaulted ceiling, huge walk-in closet & partially finished luxury primary bath. The gourmet Chef's kitchen is designed for your personal choice of custom cabinetry, counter tops, faucet's and fixture's. It is equipped with Viking stainless steel appliances including dual oversized refrigerator's, oversized freezer, 8 burner cook range w/ two ovens, hood, microwave, dishwasher & trash compactor. Other features include exquisite custom steel doors, wrought iron railings, floor to ceiling windows, upstairs balcony, designed for future elevator, Lorex security system w/ 8 camera's, expansive laundry room with sink and loads of cabinets, huge walk-in attic storage, upstairs reading nook, interior fire sprinklers, propane line in formal living room for future fireplace, water line in pantry & above cook range in kitchen for future pot filler, high-end Vermont Slate roof, 22 foot ceilings, wired for data, sound & Cat 6, four-4 ton AC units,70 PSI pressure pump, 5000 gallon water storage tank, 4" & 1.5" outlets w/ fire hoses & great area's for executive pool, outdoor kitchen, guest home, barn, tennis courts, groves or anything else ones heart may desire! The estate is partially fenced with an exceptional estate gate entry! The property can also possibly be sub-divided into 3 five acre parcels. Please see the supplement sheet for a list of items that need to be completed to obtain the certificate of occupancy. La Cresta Highlands Life offers exceptional opportunity for country living at its finest with twinkling star filled skies, scenic open space, private trail systems, Santa Rosa Plateau Ecological Reserve & lovely community events! Located within minutes from all modern conveniences, award winning schools, restaurants, premier golf courses, shopping malls, hospitals, world renowned wineries, resorts & I-15 freeway.Less than 1.5 hours from LA, San Diego, Palm Springs, Beaches, Mountains & Amazing Theme Parks.The epitome of peace & tranquility!
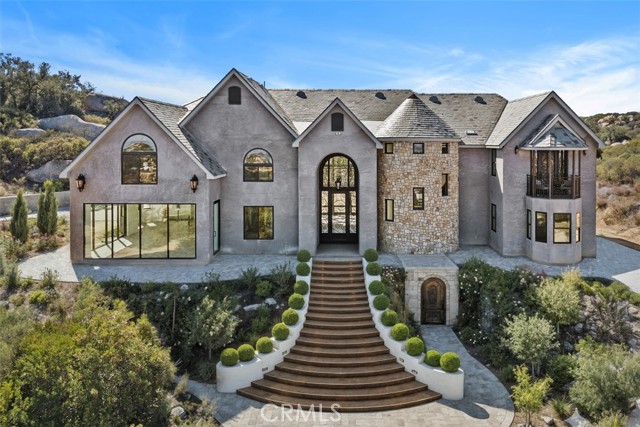
Calle Serranona
24735
Calabasas
$2,599,800
2,928
6
3
Calabasas Model Home w/ A Pool & A View! Location! Location! Location! This jaw dropping beauty is sure to impress the pickiest of guests! Located on a cul-de-sac in the exclusive, gated community of Calabasas Hills, this home is renovated to utter perfection. Surrounded by lush green landscaping, this home shines light, bright with a Tulum style vacation vibe like no other! The quality finishes include solid wood, wide plank floors, fresh paint inside and out, LED lighting, brand new windows and doors throughout, a brand new chef's kitchen with earth tone cabinetry, floating shelves, crisp white quartz countertops, new European appliances, a fantastic breakfast room overlooking the views, spacious family room adjacent to the quartz counter top breakfast bar, oversized formal living room / dining room. Also find a gorgeous new iron railing subtly complimenting the wood floors. Find 2 fireplace with custom Venetian Plaster coating. Featuring a total of 6 Bedrooms, there is space for a game room, gym, office +++. Upstairs find a resort style primary suite with 2 walk-in closets, designated sitting area and Calabasas Views. There are 2 walk-in closets and a tastefully remodeled en-suite. Outside, enjoy an amazing use of space... Sparking pool, spa, greenery, hotel style outdoor kitchen, lounge areas, bistro lights, and of course, more Calabasas Views... This one has a brand new HVAC, a designated laundry room and is located walking distance to Bay Laurel elementary school, the community park, Calabasas Farmer's Market, The Commons, The Calabasas Lake & More!!!
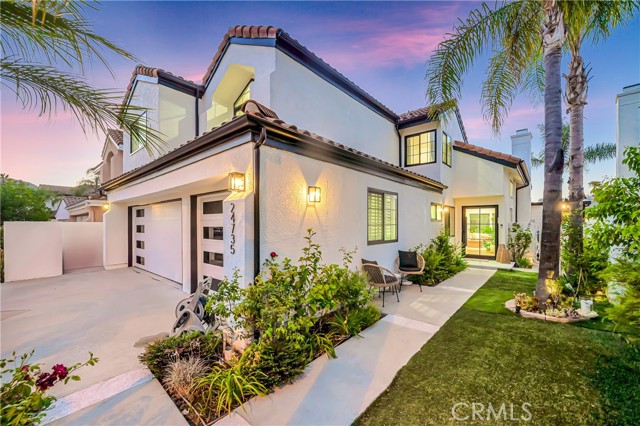
Ocean Unit 909P
201
Santa Monica
$2,599,500
1,566
3
3
Experience the very best of Santa Monica from this 9th-floor residence, offering unobstructed views over Rustic Canyon to the Pacific Ocean, Malibu coastline, and Santa Monica Mountains. Floor-to-ceiling windows frame spectacular sunsets, filling the home with natural light and an ever-changing backdrop of color.With 1,566 sq ft, this 3-bedroom, 2.5-bath unit features a darker, sophisticated color palette and stainless steel appliances. The third bedroom is ideal as a home office, with inspiring views of the ocean and mountains. Ocean Towers pampers residents with premium amenities, including a heated pool, spa, fully equipped fitness center with sauna, meeting room, 24-hour concierge, security, cameras, and valet parking elevate the convenience and comfort of this luxury experience.Just moments from Santa Monica Beach, you'll enjoy direct access to year-round outdoor activities, volleyball courts, scenic bike paths, lush parks, and romantic oceanfront strolls. Indulge in the area's finest shopping and dining along Montana Avenue, Third Street Promenade, and Ocean Avenue all just moments away.
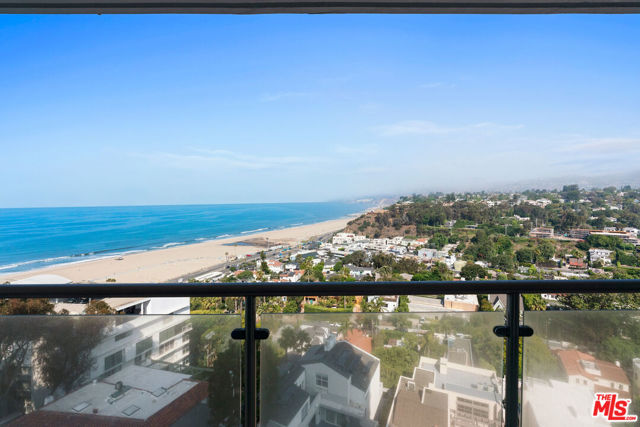
Oak Ridge
950
Los Gatos
$2,599,000
3,083
3
3
A Mountain Sanctuary Above the Clouds Self-Sufficient Estate on 21+ Acres Escape to your own private retreat in the Los Gatos Mountains. Set on 21.59 acres of sun-soaked ridgelines, this gated estate blends peace, privacy, and panoramic views with modern comfort and off-grid readiness. The 3,083sqft custom main residence features vaulted ceilings, walls of glass, and seamless indoor-outdoor living. Unwind in the solarium, soak in the view-side jacuzzi, or relax in your private sauna. A detached 484 sqft ADU offers flexibility for guests, remote work, or income. Perfect for those who value land and lifestyle, the property includes a producing orchard, wine cellar, vineyard-ready soil, solar power, backup generator, and multiple lounging and entertaining zones. Garden terraces, nature trails, and forested privacy create an ideal backdrop for creative retreats, wellness living, or boutique agriculture. Located just off Skyline Blvd and within reach of Silicon Valley, this home offers the rare balance of seclusion and connection. Whether you envision a vineyard compound, artist haven, or private mountain getaway, this is a place to put down roots and live expansively.
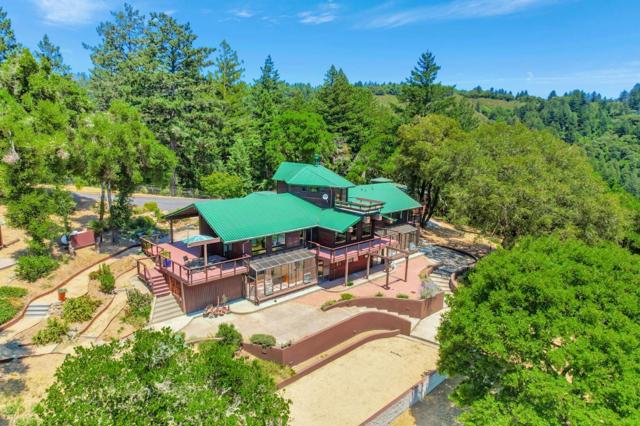
Zacate Ave
39478
Fremont
$2,599,000
2,479
5
3
**OPEN Sat/Sun 1:30-4:00pm** An ABSOLUTE MASTERPIECE at the end of a quiet cul-de-sac with breathtaking views of the Mission Foothills! One-of-a-kind UPDATED multi-generational estate! Situated comfortably on a premium 1/4 acre lot, this NORTH-FACING home has so much to offer in one of Fremont's most coveted neighborhoods! The moment you enter, you're greeted by a vast & spacious open-concept floor plan that is bright, warm, & inviting. Some of the modern finishes include… Kitchen with stone counters & matching backsplash, a breakfast bar island, abundance of cabinet storage, & stainless steel appliances * Refreshed bathrooms with contemporary tile * Newly refinished hardwood floors * Decorative window & door casings * Recessed LED lighting * Triple pane windows * Newer HVAC * Owned solar * H2O filter * & MORE. A COMPLETELY SEPARATE 1 bed/1 bath Dutchmen, with an additional detached laundry room, is perfect for multi-generational living, out-of-town guests, or simply a work-from-home office space. The private back yard is EXPANSIVE, creating various spaces for entertainment & relaxation. Located for convenience & lifestyle, enjoy easy access to Whole Foods, Sprouts, Fremont HUB, plenty of shopping/dining, & Fremont's TOP RATED schools! This is not a MUST SEE, this is a MUST HAVE!
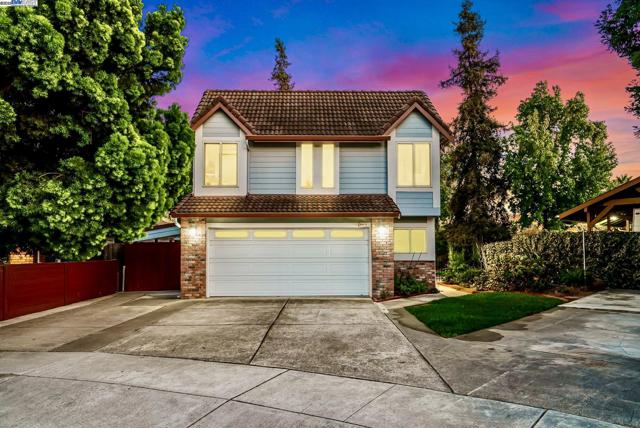
69th
15
Long Beach
$2,599,000
3,725
5
5
SIGNIFICANT PRICE REDUCTION! Tucked away in the picturesque enclave of The Peninsula, one of Long Beach’s uniquely located beachside communities, 15 69th Place is an expansive 3 bedroom/3.5 bath main home with a 2 bedroom/1 bath back unit (private entrance and a separate address - 17 69th Place). The 3rd home off the ocean and boardwalk, this lovely seaside retreat was re-envisioned and remodeled by a seasoned European fashion and interior designer. It marries timeless character and European sophistication with relaxed coastal living. Enjoy a spacious open living room bathed in sunlight. Retreat to a loft (currently used as an office) with expansive ocean views and rooftop deck ideal for entertaining and relaxing. Enjoy a remodeled and upgraded kitchen complete with large island/breakfast bar and dining area that opens to a second deck and entertainment area. A chic ½ bathroom off the kitchen adds a touch of convenience to the living level. Descend the staircase to discover a remodeled primary suite, complete with a private expansive bathroom and large walk-in closet that was once a bedroom. A large 2nd bedroom and bathroom is located down a hallway past an open area (that can easily be transformed into 4th bedroom) with ample storage and access to intimate patio area. On the ground level, workout in a remodeled gym area complete with steam room/shower and a great guest bedroom for visiting friends and family. An attached 2-car garage for the main home and separate 1-car garage for the income unit offer coveted Peninsula parking—a rarity in this prized locale. 15 69th Place is move-in ready and waiting for the ideal buyer wanting the laid-back Southern California beach lifestyle and the luxury of a beautifully appointed home and income unit.
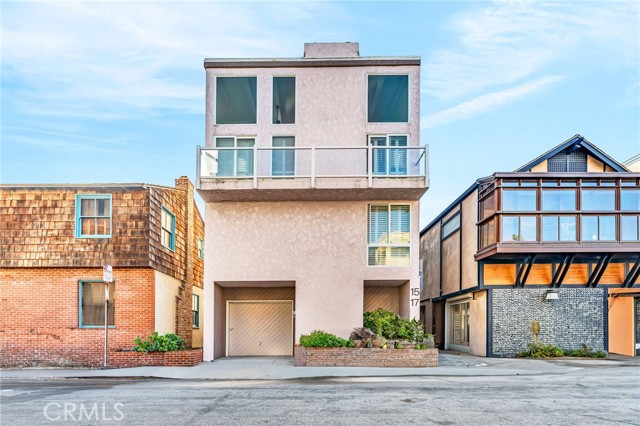
Hayvenhurst
3818
Encino
$2,599,000
2,790
4
3
Looking for the convenience of city living, but with the feel of being in the country? Tucked away at the end of a long and private driveway, this hidden gem resting on almost 1/2 acre in Encino offers the ultimate in tranquility, privacy and charm. Surrounded by lush, mature trees and secured behind gates, this 4 bedroom, 3 bathroom home feels like a peaceful retreat while still being moments away from all the conveniences this location offers. Step inside the formal entry to find spacious, traditional living areas, a formal dining room with wet bar, and a formal step down living room, all perfectly situated to host your family dinners or guests. A well-appointed kitchen is bathed in natural light thanks to both a skylight and oversized south-facing windows. A generous kitchen island with breakfast bar makes it the heart of the home, and features stainless steel appliances with double ovens. Adjacent to the kitchen is the great room, complete with a built-in banquette for everyday meals, a stone hearth and fireplace, custom built-in bookcases and windows everywhere to provide views of the yard. Down a long hallway, you will find three bedrooms and two baths, with the primary bedroom and oversized primary bathroom tucked privately at the rear of the property. A fourth bedroom on the other side of the home features an en-suite bath and is currently set up as a working art studio, with French doors that open to views of the yard and swimming pool. The outdoor spaces create a true sanctuary - a sparkling pool, multiple dining or outdoor lounging areas, an incredible brick outdoor BBQ and the most whimsical treehouse nestled high among the branches, offering a touch of magic and wonder for all ages. Seeking a quiet place to unwind? This secluded property delivers privacy, natural beauty, and comfort. If you crave serenity and character and want access to Encino’s best elementary school, Mulholland Drive and the westside within minutes, this home in one of the valley’s most desirable neighborhoods is for you.
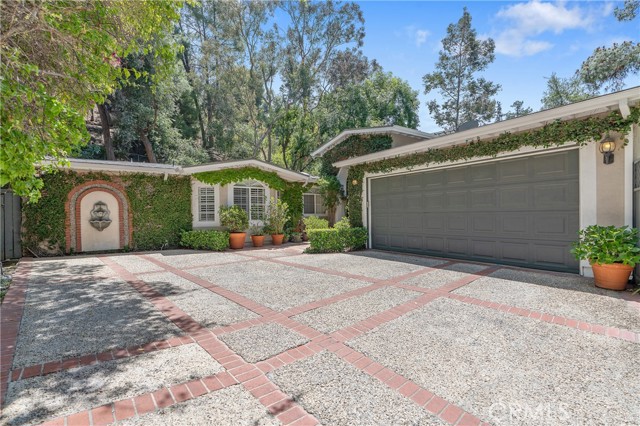
Topanga Canyon
18522
Silverado
$2,599,000
4,244
5
5
Perched on a private single-loaded cul-de-sac with panoramic hillside views, this reimagined 5-bedroom, 5-bath residence offers 4,244 sq ft of elevated, modern living in one of Orange County’s premier communities. A soaring entry sets the tone, leading into a sleek, designer-upgraded interior. The chef’s kitchen steals the show with dual islands, quartz counters, marble backsplash, custom cabinetry, and top-tier appliances—all opening to a light-filled family room framed by a dramatic wall of windows and a cozy fireplace. The main level is built for today’s lifestyle, featuring a spacious ensuite bedroom for guests or multi-gen living, a private office with fireplace, formal living and dining spaces, and dual staircases. Upstairs, the luxe primary suite offers a double-sided fireplace, spa-inspired bath, and dual walk-in closets. Three additional bedrooms enjoy scenic views and connect to a large loft perfect for a media room, play space, or study zone. Outside, a resort-style backyard awaits with a sparkling pool, spa, and even ocean views on clear days, incredible sunsets and city lights at night—an ideal setting for sunset gatherings and effortless entertaining. Additional highlights include a 4-car garage, expansive motor court, and refined finishes throughout. Located in the exclusive Santiago Canyon Estates, this home delivers the ultimate blend of privacy, nature, and convenience—just minutes from hiking and biking trails, Saddleback Church, Irvine Spectrum, top schools, dining, and easy Toll Road access. A rare opportunity to own a modern luxury retreat.
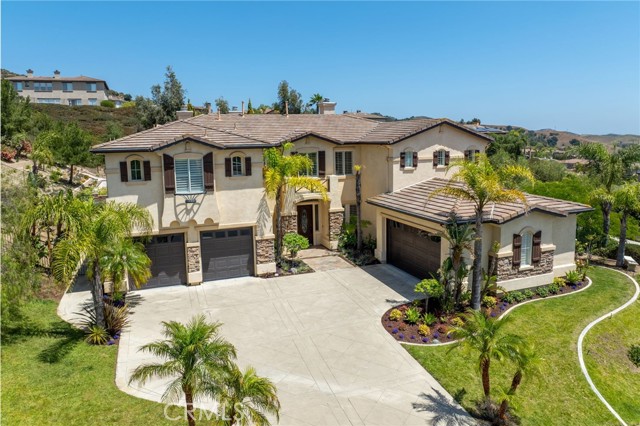
Fareholm
8054
Los Angeles
$2,599,000
4,169
3
4
8054 Fareholm Drive in the Hollywood Hills, aka Fareholm Castle is the breathtaking work of renowned Spanish designer Jorge Dalinger. He seamlessly blends Spanish details and California lifestyle, and the results are stunning. This gated property is nestled in the foothills just a few blocks above the iconic Sunset Strip. It's big and grand. It's an updated twist on fairytale architecture with dramatic rooms and whimsical details. The entry hall is where the fun starts. Currently used as a lounge with pool table, it has chic Moroccan details and a sedari-style seating area. A stately tiled staircase brings you from the entry lounge to the beautiful bright living space with two stories of windows and a richly detailed ceiling a Jorge Dalinger signature feature. There is wall space for large-scale art and easy access to the big outdoor open-air lounge. Lovely for sunning, reading, relaxing and entertaining. Also off the living room is the gourmet kitchen with a sweet and cozy breakfast nook and the stately dining room which flows to the outdoor kitchen with grill, sink, the draft beer system, eating area and conversation spots. This is all woven into the castle charm among the pink bougainvillea and green palm fronds. Back inside are three bedrooms and four bathrooms. A top floor primary suite with balcony, another suite with balcony off the entry lounge, plus an additional bedroom and bathrooms. That's not all, there is a music room downstairs that would work for hobbies or hang outs or movies or more. And a tucked away wine cellar with a cozy outdoor tasting area. And to make it all easy, there is a service elevator to take things from floor to floor. All of this close to shops, restaurants, and gyms. Just a few blocks from Bristol Farms and Almor Wine & Spirts for those last-minute entertaining restocks. Unique and easy, classic, and fun. An architectural personification of happiness. Come see this beautiful home for yourself. We'd love to show you.
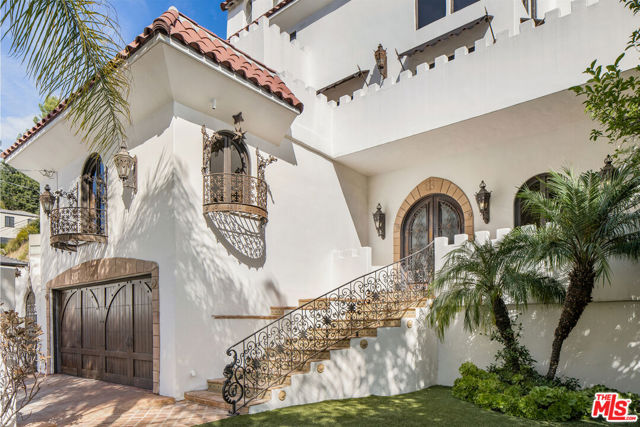
Wrightwood
3200
Studio City
$2,599,000
3,995
4
4
Double Delight- Two for One! Great Opportunity to have a Wonderful Home with Breathtaking Views and Rental Income ! Perched in the scenic hills of Los Angeles, this stunning mid-century remodeled home offers 3,995 sq. ft. of living space and breathtaking mountain and city views. The main house features 2 bedrooms and 2 baths, with a 14-ft wraparound deck that's perfect for entertaining or simply soaking in the serene surroundings. On the lower level, you'll find a fully equipped 2-bedroom, 2-bath guest quarters with its own private entrance and kitchen. This versatile space is ideal for extended family, in-laws, studio / office, or rental income property. Situated on the iconic Mulholland Drive at Wrightwood, this home offers the best of both worlds convenient access to the city and the valley. Don't miss this opportunity to embrace the quintessential L.A. lifestyle in a location that's second to none!
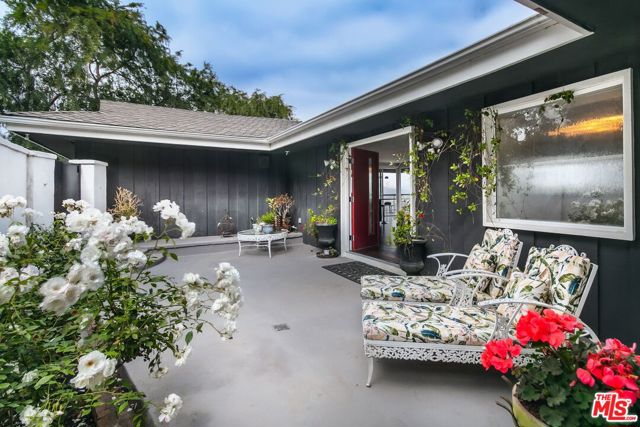
Avenida San Juan
605
San Clemente
$2,599,000
2,039
3
3
Spectacular ocean views meet major upgrades in this fully remodeled 3 bedroom, 3 bathroom San Clemente retreat. From the moment you walk in, you’re greeted with panoramic ocean vistas and a bright, open living space featuring a remodeled kitchen with quartz countertops, shaker cabinets, and stainless steel appliances. The primary suite is a private sanctuary with a spa-like bathroom, walk-in closet, and endless ocean views. This home is packed with recent updates including a new whole-home water filtration system, new roof underlayment, new rain gutters, and two Tesla chargers in the garage, plus countless thoughtful touches throughout. With no neighbor on one side, the property offers both privacy and convenience, just minutes to beaches, trails, shops, and top-rated schools. Blending contemporary elegance with the ultimate coastal lifestyle, this home is truly move-in ready and a rare find in San Clemente. Seller has begun the process of installing a pool, fence, and hardscaping. Plans are currently under review with the city. Buyer can choose to continue with that process or keep it as is!
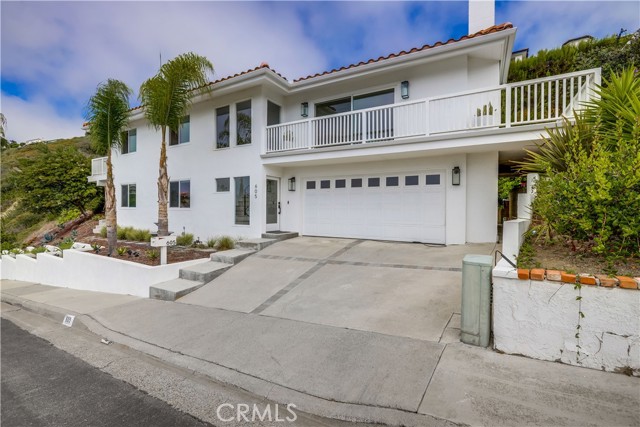
Bay #103
212
Santa Monica
$2,599,000
2,200
2
3
This prime beachside location is what you have been waiting for. The rare combination of new construction with a premier location by the beach and timeless quality must be seen to appreciate. The chef inspired kitchen flows seamlessly into the open dining and living areas and features high end fixtures, appliances and built-in's. Two expansive bedrooms each feature luxurious ensuite bathrooms and plenty of closet space. This light and airy, private end unit blends modern sophistication with a well thought out floor plan including tremendous outdoor spaces on the ground floor. The other outdoor spaces include a balcony and large rooftop deck with wet bar and amazing views. Additional extras include two car underground parking, with an option to acquire two more, and plenty of space. Located steps to Main Street and the Pier. Come see why this unit is in a class of its own.
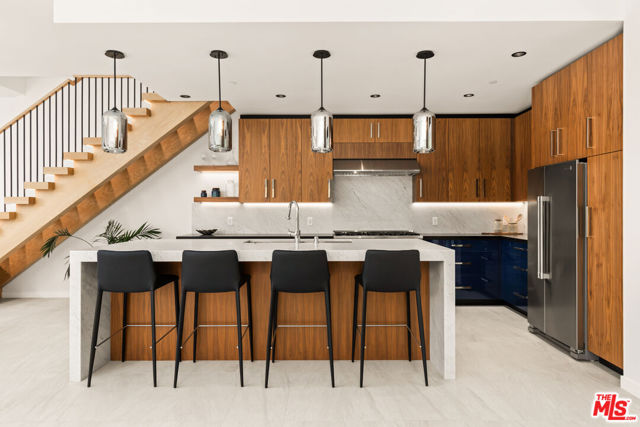
84th Place
6537
Los Angeles
$2,599,000
2,209
5
5
Welcome to 6537 W. 84th Place, where modern California living meets timeless sophistication. This reimagined 4-bed, 3.5-bath home includes a versatile ADU with its own kitchen, bath, and vaulted ceilings—ideal for extended family, guests, or rental income. Hemlock vertical grain siding adds warmth to the home’s striking exterior, while dark walnut shaker doors and custom millwork enrich the natural material palette inside. Vaulted ceilings in the living room and primary suite create a sense of openness. The chef’s kitchen features dark walnut rift-cut white oak cabinetry, a ZLINE panel-ready fridge and dishwasher, and a sleek Bosch range. Skylights in the kitchen and primary bath fill the space with natural light. Travertine, marble, and Portola Paint Roman Clay finishes bring texture and elegance throughout. Designer lighting highlights each space, and the powder room features a sculptural Calacatta Viola marble sink. The spa-like primary suite offers a vaulted ceiling and calming finishes. Three additional bedrooms add versatility for family, guests, or office use. The generous backyard includes a grassy play area, a gravel-set fireplace lounge, and mature ficus trees for privacy—perfect for entertaining or relaxing evenings. Located in the heart of Westchester, you're a short walk to Trader Joe’s, Ayara Thai, the farmers market, and YMCA, plus minutes from LMU, Westchester Park, local trails, the beach, and the future Lulu’s Place. 6537 W. 84th Place is more than a home—it’s a statement in design, natural materials, and modern California living.



