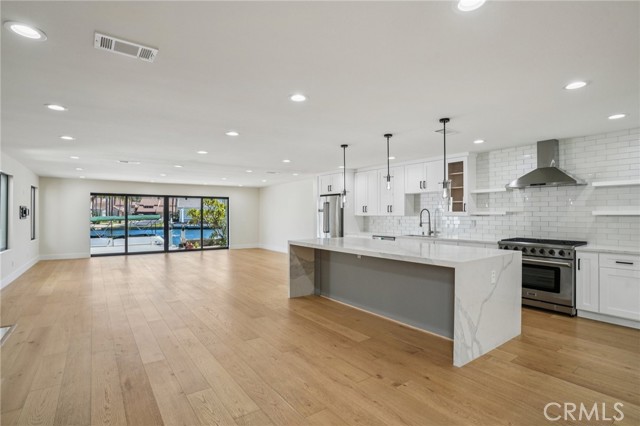Search For Homes
Form submitted successfully!
You are missing required fields.
Dynamic Error Description
There was an error processing this form.
Toledo
24708
Lake Forest
$2,550,000
2,426
4
3
Soft light moves through the home from dawn to dusk, tracing reflections across its light floors and whitewashed walls. Every space within this fully redesigned lake house feels intentional, open, and shaped by its relationship to the water. What was once a traditional lakefront home has been transformed into a composition of clean lines and open volumes. Glass walls frame the water like a living artwork, while wide passages invite movement through the interior as if following the rhythm of the lake itself. The design captures that sense of quiet luxury while being simple, natural, and enduring. At the heart of the home, the floating staircase rises as a sculptural moment. Formed in steel and timber, it gives the interior a sense of weightlessness. The kitchen and living areas merge as one, designed for gathering without boundaries. White quartz counters and soft, textural finishes reflect light gently throughout the day, creating a setting that feels equally suited to morning stillness or an evening by the lake. Four bedrooms and three bathrooms complete the home, each conceived with an understated warmth that mirrors the tones of the surrounding landscape. Outside, the property opens toward one of the most striking views in all of the Keys. From the private dock, the water stretches endlessly down the channel, a rare perspective that captures the full character of lakefront living. The backyard, generous and green, becomes an extension of the home’s interior. A place where architecture, light, and nature are held in perfect balance. Here, life unfolds at its own pace. The sound of the water, the warmth of the afternoon sun, and the play of light across open spaces come together in quiet harmony, a home that feels timeless, effortless, and deeply connected to where it stands.
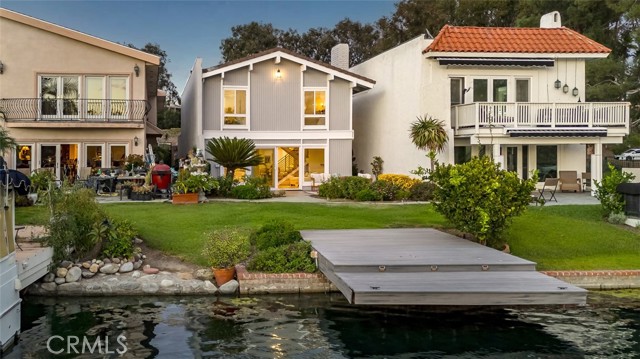
Canton
11349
Studio City
$2,550,000
2,329
3
3
Fabulous mid-century one story ranch, set on a serene half-acre in the Studio City hills, embodies the essence of California living. Renovation designed by Studio ARKH. Home features three bedrooms including a primary suite, two baths, and a stylish guest powder room. The home blends classic architecture with modern design. An open-concept layout, hardwood floors, and premium finishes create an inviting, timeless feel. All main living spaces including the living room/dining area, kitchen, and primary bedroom open to the beautifully landscaped backyard, where a sparkling pool & spa and generous patio/seating areas set the stage for true indoor-outdoor living. Abundant natural light enhances every room. A private shared driveway offers added peace and security. A separated bonus yard is currently used for a private garden but could be used as a play area, your own dog park, or other opportunities. In addition to the garage is three private parking spaces. Lots of potential for future expanision. Located in the sought-after Carpenter School District and just minutes from Ventura Boulevard's dining and shopping, this is a rare opportunity to own a piece of Studio City perfection.

Mar Vista
2186
Altadena
$2,550,000
2,811
6
4
On the market for the first time in nearly nine decades, this rare Altadena property combines architectural pedigree with exceptional potential. Designed by acclaimed architect Calvin Straub, the front residence serves as the centerpiece of a three-structure compound totaling approximately 3,000 square feet. Each building is thoughtfully arranged around a central garden and yard, enhanced by a tranquil pond. From the upper level of the rear residence, enjoy peekaboo views of Downtown Los Angeles on clear days. This distinctive property is not only rich in history and character but also an exceptional investment opportunity. Buyers can choose to restore and enhance the existing compound or reimagine the site with one or two larger residences. Located just moments from Downtown Pasadena, the Jet Propulsion Laboratory, and the Rose Bowl, the property offers a rare blend of heritage, location, and development versatility in a highly desirable area. A rare opportunity to own this property, where history, character, and potential come together in a truly distinguished offering.
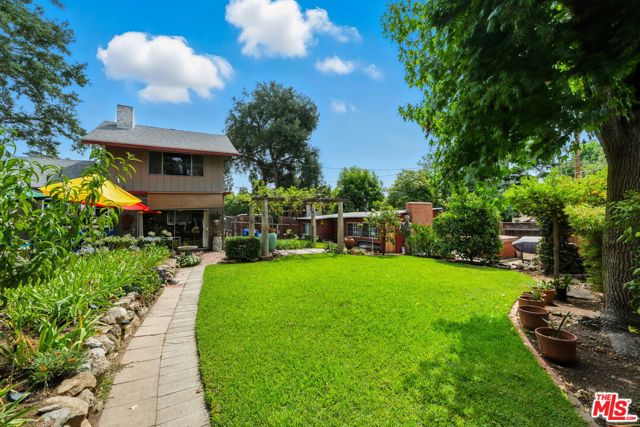
13650 Marina Pointe #1806
Marina del Rey, CA 90292
AREA SQFT
2,349
BEDROOMS
2
BATHROOMS
3
Marina Pointe #1806
13650
Marina del Rey
$2,550,000
2,349
2
3
Welcome to a stunning 18th-floor, newly remodeled junior penthouse in The Cove, Marina del Rey's premier full-service high-rise. This spectacular residence features 2 bedrooms + den/office, 2.5 baths, and approx. 2,349 sq ft of luxurious living space. Soaring 10-foot ceilings, open layout, and dual balconies capture expansive, unobstructed city lights and mountain views. Enter through Elegant double entry doors into a grand living area with beautiful new oak hardwood flooring and a cozy fireplace. The gourmet kitchen is wonderful for entertaining. Beautiful, oversized center Island features Quartz countertops, Waterfall feature, all-new stainless steel appliances, a double oven, a wine refrigerator, and Studio Becker cabinetry. The primary suite is a true retreat, with an oversized walk-in closet, dual sinks, a marble countertop, a generous soaking tub, and a separate shower. This home offers turnkey luxury living. Enjoy an array of first-class amenities. The Cove: 24-hour desk, valet parking (for residents and guests), gym, heated pool & spa, outdoor BBQ area, recreation lounge, library, conference room, guest suite, landscaped grounds, and controlled access. The HOA dues include gas, water, cable, and earthquake insurance. This unit also comes with two rare side-by-side covered parking spaces. One of a kind, unique open floor plan with stunning views. Live in Luxury Must See....
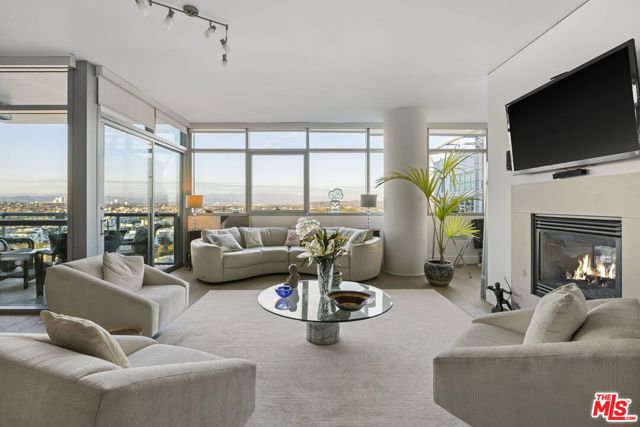
Colina
21227
Topanga
$2,550,000
2,000
3
2
Rare listing in Topanga's most coveted location, the Colina/Entrada (aka Postal Tract) area. Steps from Topanga State Park's trails and minutes from the PCH, this architectural gem is perched above Town on a full acre at the end of a private cul-de-sac. Designed by renowned architect, Dennis McGuire, to blend elegant living with sweeping split-level, cross-canyon views, this sanctuary features soaring open-beam ceilings, floor-to-ceiling windows and wrap-around decks for outdoor entertaining and immersion in Topanga's stunning natural beauty. Located in the flatter part of Topanga, a large driveway with ample guest parking and a working two car garage offer rare convenience for a canyon setting. An inspiring office overlooking the Canyon, a striking double-sided fireplace and gourmet kitchen are part of this exclusive Topanga living experience.
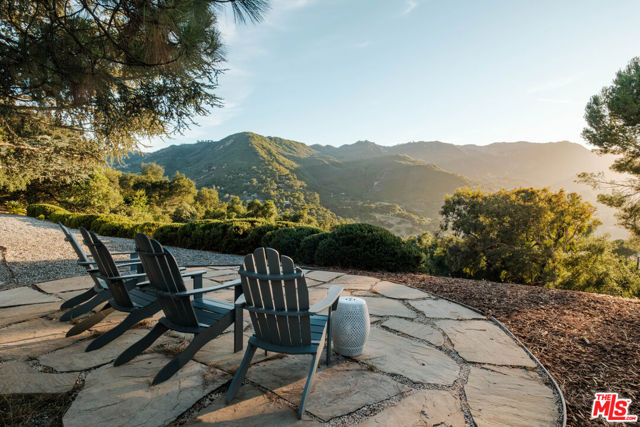
Quinn
4029
Dublin
$2,550,000
3,556
4
4
What's Special: Close to Park | Close to Trails | Covered Rear Deck. New Construction - December Completion! Built by Taylor Morrison, America's Most Trusted Homebuilder. Welcome to the Plan 1 at 4029 Quinn Road in Larkspur at Francis Ranch! Come home to comfort and charm. Step through the front porch into a graceful foyer that opens to a light-filled great room, casual dining area, and a stylish kitchen with a spacious island perfect for hosting and everyday living. A private bedroom with ensuite bath sits near the entry, while upstairs offers two cozy bedrooms, a full bath, laundry room, playful loft, and a tranquil primary suite with spa-inspired bath and walk-in closet. Need extra space? The ADU provides a full bath and covered outdoor room for guests or multigenerational living. Set in the heart of Dublin, California, this vibrant community offers quick access to freeways and BART, nearby shopping, and scenic parks. Enjoy two public parks, open spaces, and trails that connect you to nature and the area's rich history where pathways once guided explorers and now welcome you home. Additional Highlights Include: ADU with full bath and covered outdoor room. MLS#ML82027652
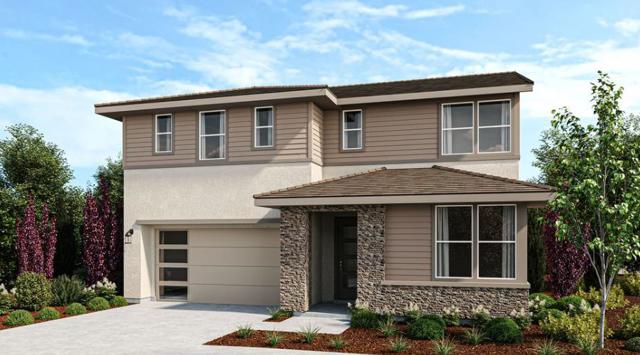
Quinn
3996
Dublin
$2,550,000
3,500
5
4
What's Special: Flat Lot | Close to Park | East Facing Lot | 5th Bedroom. New Construction - March Completion! Built by Taylor Morrison, America's Most Trusted Homebuilder. Welcome to the Plan 2 at 3996 Quinn Road in Larkspur at Francis Ranch! This spacious home offers 5 bedrooms, 4 bathrooms, a 2-car garage, and 3,500 square feet of thoughtfully designed living. A private bedroom suite, connected by the porch, is perfect for guests or multigenerational living. Inside the main entry, youll find a welcoming foyer, a secondary bedroom, and a full bath. The heart of the home features an open-concept layout where the great room flows seamlessly into the casual dining area and a chef-inspired kitchen with a large island. Upstairs, enjoy two additional bedrooms, a shared bath, a laundry room, and a versatile loft. The serene primary suite is a true retreat with a spa-like bathroom and a generous walk-in closet. This new home community has it allquick access to freeways and BART, nearby shopping, beautiful parks, and iconic Bay Area adventures just around the corner. Additional Highlights Include: Upgraded countertops, backsplash, cabinetry, tile, wood flooring extended to second floor and additional lighting. MLS#ML82027661
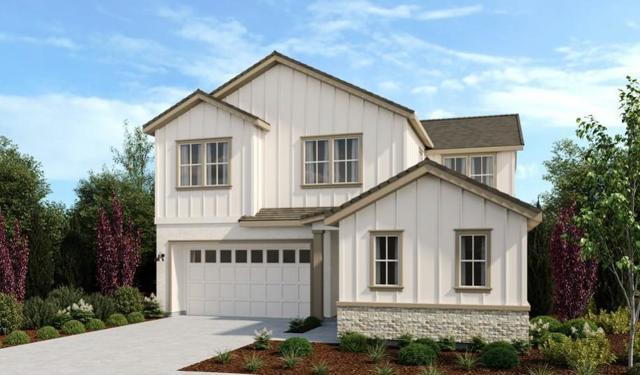
Mandalay
15929
Canyon Country
$2,550,000
5,741
4
5
A Sprawling Single-Story Estate with Resort-Caliber Grounds! Welcome to one of the most desirable estates in The Preserve in Sand Canyon—a gated, prestigious community known for privacy, beauty, and luxury living. Set on 1.18 acres, this extraordinary single-story home offers 3,841 sq ft of sophisticated living space with 3 bedrooms, 4 bathrooms, and a dedicated office, plus two exceptional detached structures that elevate the lifestyle experience. The ~1,000 sq ft detached casita sits above the oversized 3-car garage—an ideal space for multi-generational living, guests, or an incredible studio retreat. A second detached structure, originally a 2-car garage, has been transformed into an impressive ~900 sq ft studio/flex space and can easily convert back to garage use if desired. Designed for those who love to entertain, the interiors are warm, inviting, and seamlessly connected to the outdoor spaces. The expansive covered patio features an outdoor kitchen, built-in heaters, fireplace, TV, and speakers—creating an effortless extension of the home. Step into your very own private resort: a sparkling pool with slide and water features, a cabana with fireplace, kegerator, pool bath, and outdoor shower, plus a fire pit and built-in audio throughout the yard. The property is packed with fun—bocce ball court, basketball/pickleball court, a professionally designed putting green with “Caddy Shack” storage, oak tree grove, culinary garden, and fruit trees—all illuminated with thoughtfully designed landscape lighting. Modern conveniences complete the package: owned solar panels, solar pool heating, backup generator, and a comprehensive security system with cameras inside and out. Every inch of this estate reflects pride of ownership and the discerning taste of those who appreciate refined living, privacy, and a true indoor–outdoor lifestyle. This is more than a home—it’s an experience.
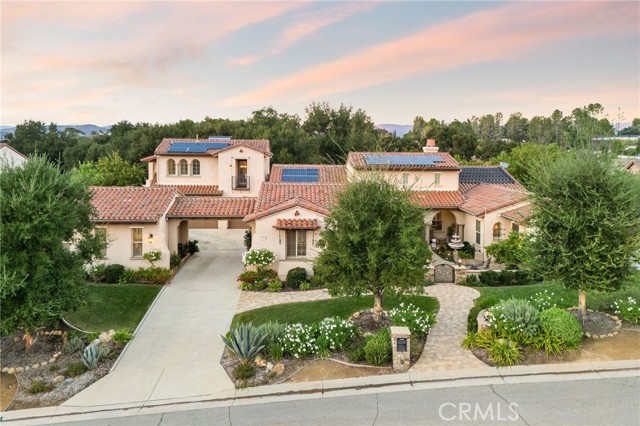
Alamo Pintado
1515
Solvang
$2,550,000
1,944
2
2
Along the famous Alamo Pintado Wine Trail, you will find this unique flat useable 5(+/-) acre property, set behind (2) private gates. Whether you are a car enthusiast, dreaming of creating an equestrian estate, there is more than enough space for your vision and hobbies. This single level ranch-style home is in move-in condition. It consists of 2 bedrooms, 2 baths with a highly desirable open-floor plan. Features include wood floors, stone fireplace, gourmet kitchen with wolf range/oven, custom cabinets, granite counter tops, custom tile hand made by Michelle Griffoul Studios, and RO System in kitchen sink. The family room is light and bright and generous in size with open beam ceiling and French doors opening to side yard. Both bathrooms were divinely remodeled in 2023 (approx.) Other features include (2) car garage, A/C, new windows, tank-less water heater, whole house water softener & filtration system from Jim Galeon at Aquapure, and new electrical 400-amp panel and plumbing. Step outside and enjoy the newly landscaped back yard complete with automatic patio lighting, mature landscaping and orchard of over 12 different fruit trees with water drip on trees and shrubs, concrete pad & electrical is ready for your swim spa or spa. There are multiple tough sheds for crafts, office or additional storage, raised garden beds and a farmhouse chicken coop with automatic door. In addition, there are (2) separate PG&E meters, 1.5” Ag Meter & residential water meter from Santa Ynez River Water District ID1. Now for the barn- this is not just any ordinary barn – this is the envy of any mechanic or car collector. This barn has (4) insulated automatic 12’ X 11’ doors and can house a motor home. The remodeled part of the barn includes epoxy floors, (3) insulated automatic 12’ X 11’ doors and a mini split. This addition can fit (5) cars or could be a home gym that you and friends would love to come and work-out. This property is located in the Ballard School District, and minutes away from Los Olivos, Ballard and Solvang.
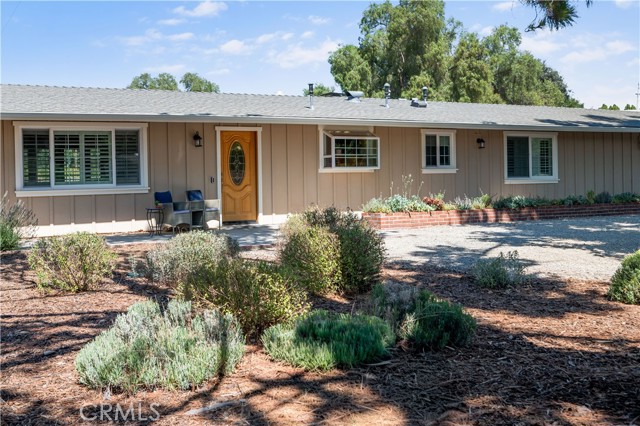
Superior Lane
21655
Lake Forest
$2,550,000
2,337
4
4
Guided by light, balance, and a quiet connection to nature, this reimagined lakefront residence embodies a refined simplicity that feels both modern and enduring. Every element has been thoughtfully composed. Each line, texture, and material contributes to a sense of calm and cohesion. The result is a home that reflects the beauty of restraint while embracing the warmth of everyday living. Expansive glazing defines the architecture, inviting the outdoors inward through a full-height accordion glass door and a counter-height fold-up window that opens directly to the lake. In these moments, boundaries dissolve, and the home becomes part of the landscape, its interior shaped by light, reflection, and air. Inside, the palette is measured and timeless, wide-plank oak flooring, softly veined stone, and bespoke timber joinery establish a foundation of natural warmth and texture. The kitchen anchors the open plan, its sculptural island and linear details balancing form and function with quiet precision. Subtle tonal contrasts and the gentle fall of daylight animate the interior, creating a space that feels alive yet composed. Two bedrooms on the lower level including one of the primary suites offer comfort and versatility, while the upper level introduces two additional bedrooms. Here the vaulted primary retreat is a place of stillness, defined by soft light, clean lines, and open views. The exterior continues the architectural language through a landscape of layered greenery, sculptural palms, and terraced pavers that step naturally toward the lake’s edge. The composition feels deliberate yet effortless, each element enhancing the sense of openness and connection. Through its balance of architecture and landscape, this home captures the essence of contemporary California lakefront living, refined, timeless, and deeply attuned to its setting.

Buckeye
181
Lake Forest
$2,550,000
3,861
5
6
SELLER MOTIVATED!!! STUNNING 5-BED / 5.5-BATH HOME IN EVERGREENS AT THE MEADOWS — LARGEST FLOOR PLAN IN THE NEIGHBORHOOD and PREMIER LOCATION JUST STEPS TO THE CLUBHOUSE. The OPEN-CONCEPT LAYOUT delivers a WARM, ELEGANT AMBIANCE with HIGH CEILINGS, DESIGNER LIGHTING, CUSTOM WINDOW TREATMENTS, PROFESSIONAL LANDSCAPING, and an ENERGY-EFFICIENT SOLAR SYSTEM — TRULY MOVE-IN READY. CHEF’S KITCHEN showcases PROFESSIONAL-GRADE APPLIANCES, an OVERSIZED ISLAND finished with STRIKING “WATER-INK” VEINED STONE, and ABUNDANT STORAGE — PERFECT FOR ENTERTAINING. RECENT WHOLE-HOME WOOD FLOORING UPGRADE adds a seamless, LUXE feel throughout. Ideal for MULTI-GENERATIONAL LIVING, the MAIN-LEVEL PRIVATE IN-LAW SUITE includes ITS OWN BEDROOM + LIVING ROOM for COMFORT and PRIVACY. Upstairs, the SPACIOUS PRIMARY SUITE offers a LARGE WALK-IN CLOSET and SPA-LIKE BATH with a LUXE WALK-IN SHOWER. Three ADDITIONAL BEDROOMS WITH ENSUITE BATHS plus an OPEN LOFT provide FLEXIBLE LIVING — perfect as a MEDIA ROOM, STUDY AREA, or SECOND FAMILY ROOM. Enjoy INDOOR-OUTDOOR CALIFORNIA LIVING with SLIDERS to a LOW-MAINTENANCE YARD and COVERED OUTDOOR LOUNGE. Community RESORT-STYLE AMENITIES include POOLS, SPAS, PLAYGROUNDS, PICNIC AREAS & MORE. Located with CONVENIENT ACCESS to SHOPPING, DINING, a 24-HOUR FITNESS CENTER, IRVINE SPECTRUM, MAJOR FREEWAYS, and JOHN WAYNE AIRPORT. THIS IS THE ONE!

Mount Olive
175
Bradbury
$2,550,000
3,328
5
4
Located in the peaceful Bradbury area, this property offers nearly 2 acres of flat, usable land with stunning mountain views. Perfect for horse lovers or anyone looking for space, this property features a spacious 5-bedroom, 3-bathroom home and a complete equestrian setup. Main Residence: This 3,328-square-foot home provides plenty of room for family living with 5 bedrooms and 3 bathrooms. The family room is a great space for relaxing, featuring a large wet bar and a cozy fireplace. The living room boasts vaulted ceilings, beautiful views and a second fireplace, creating an inviting atmosphere throughout. The kitchen includes granite countertops and is ready for your personal touches. Equestrian Facilities: Designed for equestrian use, the property features a 10-stall barn with a 3/4 bath, plus 22 additional mostly covered corrals. An equestrian arena and round pen offer plenty of space for training, while the horse facilities have their own private entrance for convenience and privacy. This property offers incredible potential for those looking to create a working ranch or simply need a home with room to grow and the ability to live alongside their animals. With its expansive land and well-equipped horse facilities, this Bradbury property is a rare find. ATT: AGENTS, PLEASE SEE SHOWING INSTRUCTIONS.
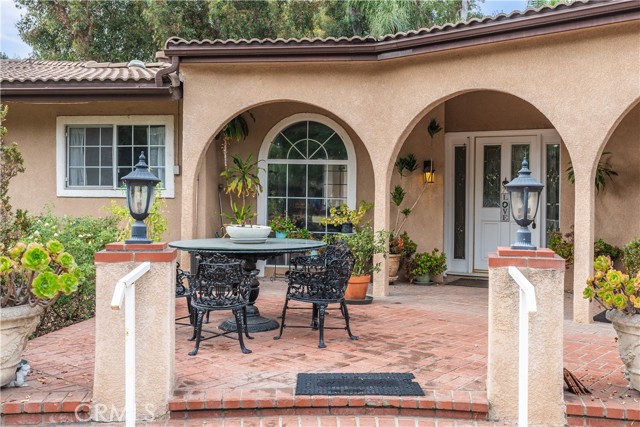
Wyndham Hill
6975
Riverside
$2,549,999
5,845
4
5
This bespoke estate in the exclusive Wyndham Hill Estates of Alessandro Heights offers a rare opportunity to own a custom designed property. Designed and maintained by its original owners, this residence blends timeless craftsmanship with thoughtful detail across 5,845 square feet of elegant living space. Guests are welcomed by a dramatic two-story foyer, featuring a grand sweeping staircase, custom oak wall paneling, and elegant marble floors with stone inlay. The entry opens to the formal living and dining rooms, where coffered ceilings, warm natural light, and artisan brick fireplaces reflect the home’s thoughtful craftsmanship and timeless appeal. Set on 1.5 acres in one of Riverside’s most prestigious neighborhoods, the residence offers 4 spacious bedrooms, 4.5 bathrooms, and an open-concept layout ideal for both everyday living and refined entertaining. Granite countertops, rich oak cabinetry, and custom built-ins are paired with enduring materials that speak to the home’s quality and thoughtful design, including hand-laid brick masonry wrapping the exterior and anchoring key interior spaces. The gourmet kitchen includes built-in appliances in pristine condition, a walk-in pantry, and seamless flow into the family and dining areas. A private study with custom oak shelving and a versatile upstairs loft with flexible spaces for work, media, or retreat. A spacious and private primary suite, accessed through beveled glass oak double doors, and includes a fireplace, dual walk-in closets with custom cabinetry, with dual private toilets, and a spa-inspired bath with jetted tub. Outdoors, the grounds are a private oasis: a resort-style pool and spa, basketball court, and a charming cabana ideal for gathering with guests or enjoying quiet mornings outdoors. A flourishing orchard of guava, mango, avocado, pomelo, apple, loquat, orange, and fig trees adds to the property’s sense of abundance and tranquility. The expansive, gated driveway accommodates multiple vehicles and leads to a 5-car garage, with one bay converted into a fully finished workshop with built-in cabinetry. Every space reflects tasteful curation and meticulous care. Framed by mountain and partial city views, this home embodies privacy, elegance, and true custom luxury in one of Riverside’s most coveted enclaves.
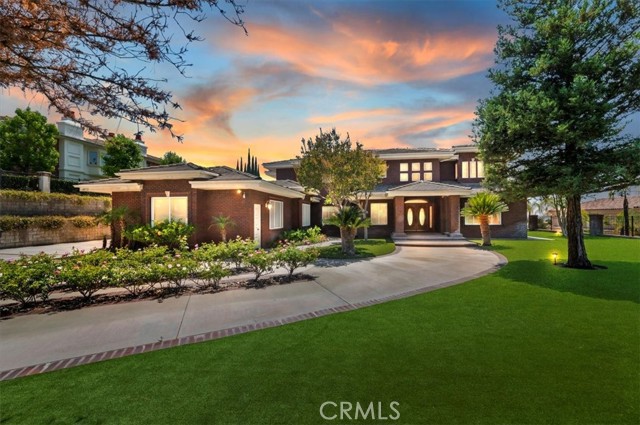
Heron
28069
Carmel Valley
$2,549,000
2,852
4
4
The gentle sound of falling water marks your arrival at this freestanding Carmel Valley Ranch residence. Soft white privacy walls encircle the front courtyard, giving outsiders little hint of what lies beyond: more than 2,000 square feet of finished outdoor living space and an architecturally striking, two-story dwelling with ample storage in its finished garage and attic. The waterfall feature sets a tranquil mood while transmuting clear originality. And each new space, from the living room with its high ceilings and Magma Gold granite fireplace, to the gourmet kitchen filled with top-tier appliances and custom cabinetry, only confirms this initial impression. Living here means occupying a private world all your own. There are no shared walls. And although the unit enjoys golf course views, it is set back far enough to ensure peace and security. This is indoor-outdoor living at its finest. Nature features prominently in every room, through angular windows that echo the geometry of exposed beams in the living room, and sliding glass doors that always draw you back into fresh, fragrant air. When you're ready to venture beyond your refuge, you'll find the Carmel Valley Ranch pool and spa directly across from you. Take a dip or indulge in a hot soak. Wherever you go, beauty follows.
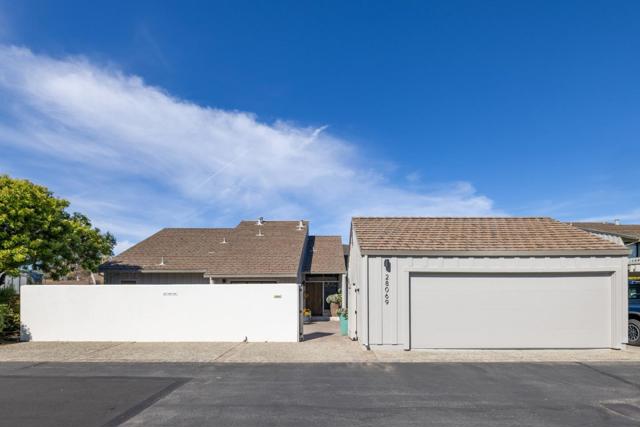
Twin Tides
1464
Oxnard
$2,549,000
3,447
4
4
Waterfront Masterpiece with 45-Foot Boat Easement. Discover the pinnacle of coastal living in this stunning waterfront home, nestled in the heart of Westport on the Water. Boasting a rare 45-foot boat easement, this exceptional property is a boater's dream come true and a true gem for those seeking the perfect blend of luxury and lifestyle.This 4-bedroom + den/office, 3.5 bath home spans 3,447 square feet of thoughtfully designed space with volume ceilings, central A/C. Hard to find, sought after 3 car garage. Indoor laundry with utility sink and ample storage. Inside, you'll find a coastal masterpiece, where refined elegance meets everyday comfort. The gourmet kitchen is a chef's dream--complete with Wolf stainless steel range, oven and microwave oven, Sub-Zero refrigerator and wine fridge, granite countertops, center island, and a charming breakfast nook.Craftsmanship is evident throughout with custom built-ins, rich drapery, and an open, flowing floor plan designed for entertaining. The expansive living spaces seamlessly connect the indoors with the outdoors, making it ideal for gatherings both large and small.The luxurious master suite is a private sanctuary, offering a spa-like bathroom with Jacuzzi tub, dual vanities, and serene views. Every room has been lovingly upgraded to create a model-like, move-in-ready home.Step outside to your private waterfront retreat featuring a large entertainer's deck with clear glass encloses the backyard, allowing you to soak in unobstructed views of the water on one of the widest channels in the harbor. Enjoy lush landscaping, a custom flagstone deck, and lovely above ground spa--perfect for al fresco dining, entertaining, or simply unwinding.Located just moments from three of Ventura County's most breathtaking beaches, you'll enjoy dazzling ocean and island views and unforgettable sunsets every single day. Situated next to Channel Islands Harbor--the gateway to the Channel Islands National Park--and perfectly positioned between Malibu and Santa Barbara, this is coastal California living at its finest.Adventure and relaxation await you: surf the waves, kayak through serene waters, paddleboard, set sail, or enjoy outings to local yacht clubs, wineries, golf courses, and an array of shopping and dining destinations.
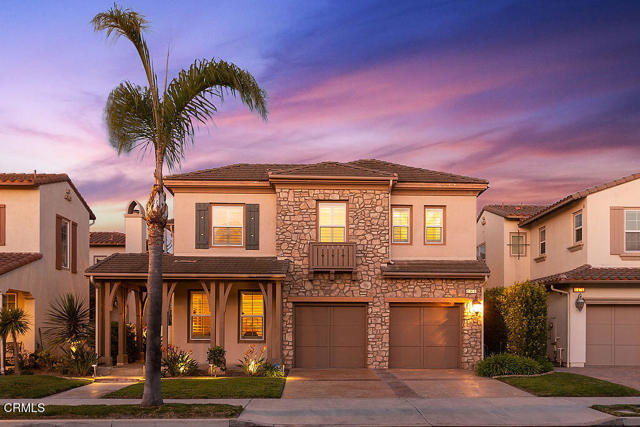
Franklin Canyon
3027
Beverly Hills
$2,549,000
2,404
3
2
Nestled in the serene hills of Franklin Canyon, this iconic mid-century home is a masterful blend of architectural elegance, creative energy, natural beauty, and throughout the years has had a notable celebrity pedigree. From the moment you enter the double doors, you're greeted by an expansive open layout featuring porcelain floors, smooth steel-troweled walls, and soaring ceilings that flood the interiors with natural light, creating a radiant flow seamlessly connects each space. A striking concrete and stone fireplace anchors the main living area, while walls of glass dissolve the boundary between indoor comfort and outdoor splendor, with clerestory windows above adding an extra layer of natural light. The chef's kitchen sits at the heart of the home, designed with a custom curved island, sleek stainless steel appliances, and ample cabinetry perfect for everyday living and entertaining. Outside, discover a private oasis with a saltwater pool, multiple lounge areas for al fresco dining, a deck, outdoor shower, and fire bowl all curated for seamless day-to-night enjoyment. The entire upper level is devoted to the luxurious primary suite, a serene retreat with its own private balcony overlooking the lush, secluded backyard. It boasts a spa-inspired bath with a cement soaking tub and separate shower, dual closets, and a separate water closet with sink. Crisp white walls and clean modern lines further enhance the home's bright, airy aesthetic. Two guest bedrooms are located on the main level, while a versatile office/glam room on the lower level invites productivity, creativity, or peaceful retreat blending function with design. Additional features include security cameras, wine cellar and large storage room. Enjoy a rare sense of escape with Franklin Canyon Park steps away, offering serene hiking trails right outside your door. Nature and wildlife provide the perfect backdrop for peaceful outdoor exploration. Whether you're seeking a quiet retreat or an invigorating adventure, the park delivers a truly idyllic setting. TreePeople is also nearby, offering another opportunity to connect with nature. Despite its secluded feel, the home is just minutes from the vibrant offerings of both Beverly Hills and Studio City, blending serene privacy with easy access to world-class dining, shopping, and entertainment. Seller may consider an interest rate buy-down depending on the final purchase price and terms.
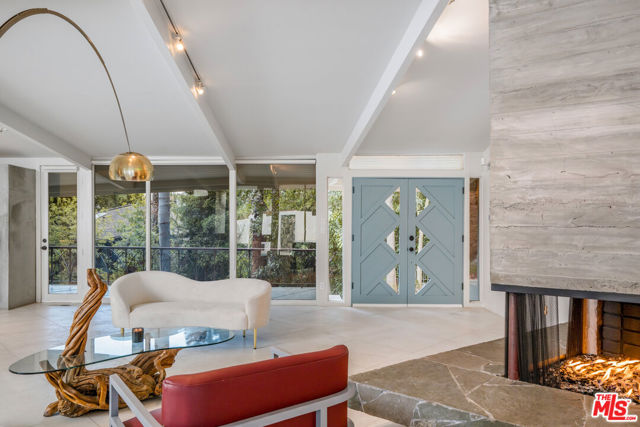
Fairview
934
Burbank
$2,549,000
2,700
4
3
Discover modern luxury in this BRAND NEW, meticulously crafted home. Designed with elegance and functionality in mind, this four-bedroom, three-bathroom home welcomes you in with distinct architectural features that will make a lasting first impression. A grand entrance to the formal Living Room with a floor to ceiling stone feature and oversized picture window brings in brightness and warmth. The heart of the home is the expansive open concept Kitchen, Dining and Family room area, perfect for everyday living and comfortable entertaining. The Chef’s Kitchen makes a statement with high-end appliances, Taj Mahal quartzite stone, an abundance of cabinetry, hidden walk-in pantry and nearby wine closet to showcase your collection. Upstairs you’ll find the Primary Suite complete with a spa inspired bathroom that features a soaking tub and oversized shower, private balcony, lounge space, and a walk-through closet. Seamless indoor-outdoor California living is ready to be enjoyed with a spacious outdoor patio and BBQ area, ideal for hosting gatherings in style. With impeccable craftsmanship, premier finishes and thoughtful floor plan, this home is waiting for you to make it your own!
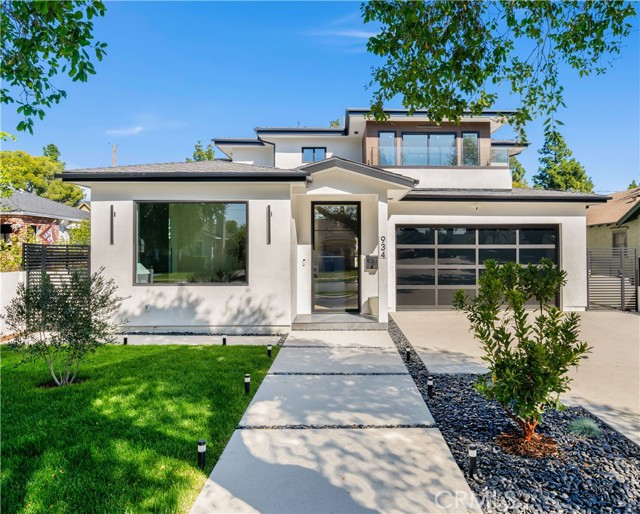
Wilton
1926
Los Angeles
$2,549,000
2,200
3
3
Located on a block renowned for its early 20th century bungalows on a gated expansive privately landscaped lot, this circa 1906 storybook charmer with pool is one of the linchpins of Hollywood Grove: Los Feliz' only Historical Preservation Zone. Newly restored and ready for its next chapter, this home has undergone a thoughtful and luxurious restoration, effortlessly retaining its distinctive vintage ambience while offering bright casual modern style. Meandering walkway leads to front entrance with huge extraordinary wrap around covered porch, with original shingled arches framing the picturesque street view. Old world vestibule opens to formal living room with gorgeous original fireplace, original wainscot, and copious original windows allowing natural sunlight and nature to completely envelop the entire space. Formal dining room with patio French door leads to the chic newly remodeled kitchen: with built-in banquette, new cabinets, new counters, new fixtures and brand-new chef's appliances all overlooking the back and side yards. Also downstairs is a huge third bedroom or family room with separate office alcove areaall opening to the back yard. Upstairs are two more bedrooms and two baths including a sublime primary suite with new tiled bath with separate shower and soaking tub plus separate office nook. The resort like back yard is a 10: a stunning sanctuary for relaxingand entertaining with huge lagoon-style swimming pool, dramatic waterfall, and cozy gazebo. Long driveway and detached two car garage for parking or hanging out. Highlights include original: hardwood floors, moldings, doors, windows and exterior wooden shingles plus new plumbing, electrical and roof. Amazing area walkable to Franklin Village, Oaks Gourmet, Gelson's, Lazy acres and Griffith Park. Superb!
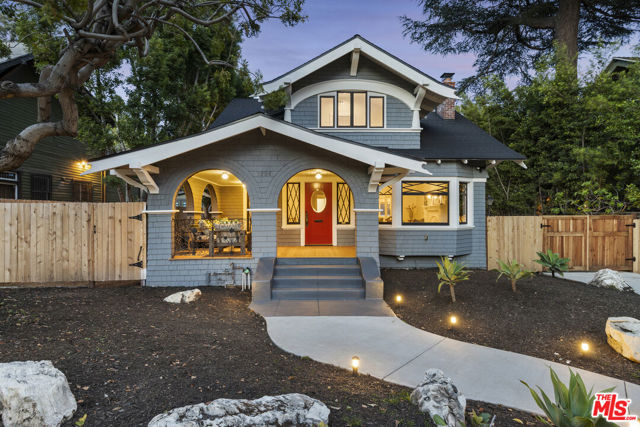
Coast Blvd #3
1219
La Jolla
$2,549,000
1,115
2
2
Welcome to The Cove Tower, where luxury meets the ocean’s edge. This one-of-a-kind residence offers striking sit-down whitewater views. Step onto your private balcony and indulge in the essence of coastal living with beaches, boutiques, and renowned restaurants right in your backyard. This fully reimagined oceanfront retreat offers the ease of single-level living, secure assigned parking, a spacious locked storage room and direct elevator access from the garage to your front door. Inside, every detail has been thoughtfully curated with designer finishes that echo the beauty of the surrounding coastline. Enjoy a state-of-the-art kitchen adorned with quartzite waterfall countertops, mini split A/C systems throughout for personalized comfort, and in-unit laundry for added everyday ease. An integrated smart home system controls electric privacy blinds, immersive surround sound, and dimmable lighting all at your command. This is more than a home, it’s a lifestyle.
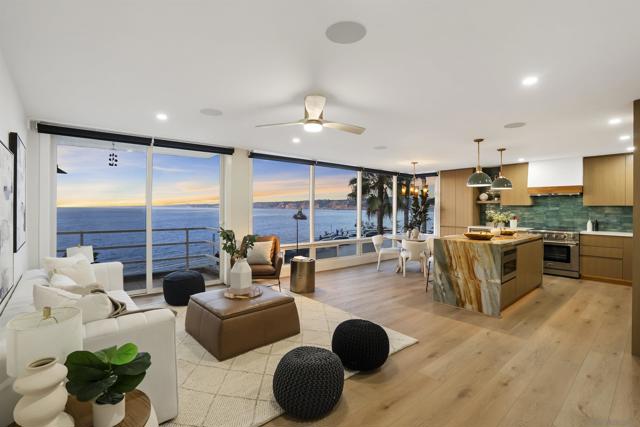
Avenida Del Mundo #402
1730
Coronado
$2,549,000
1,340
2
2
Enjoy bay and ocean views from this Tommy Bahama Beach House! All new wood grain porcelain ceramic tile in living areas, kitchen and hallway, new hi quality carpet in the bedrooms. New guest bath features, new furniture, and many other nice improvements! Completely furnished and ready to enjoy right now!
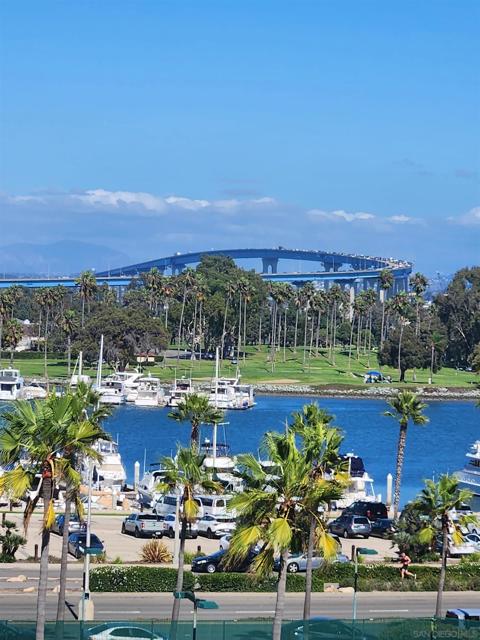
Smiley
19002
Orange
$2,549,000
4,100
5
4
Beautifully Upgraded 5-Bedroom Home on Huge 23,100 Square Foot Lot in the Highly-Desirable Panorama Heights Neighborhood! Sitting on a bluff high above a quiet street, this 2-Story Stunner was recently remodeled & has been upgraded w/ the finest of finishes. Modern open-concept layout w/ hardwood flooring & lots of natural light throughout. Living room w/ exposed wood beam ceiling & full-length bi-fold patio doors for the ultimate indoor/outdoor living experience. Dining area w/ built-in cabinetry & custom stone fireplace. Chef's kitchen w/ white shaker cabinets, designer tile backsplash, quartz countertops, stainless-steel appliances, & center island/dine-in bar. Spacious Master Bedroom Retreat w/ fireplace, balcony w/ treetop views, huge walk-in closet, dual vanities, jetted spa w/ view, & standing shower. Generously-sized secondary bedrooms. All bathrooms throughout the home recently remodeled. Huge 2nd floor loft/game room area w/ built-in entertainment center, bar w/ kitchenette, & balcony overlooking the pool area (can be converted to a 6th bedroom suite). Backyard oasis that was made for entertaining: heated swimming pool/spa, covered outdoor Cabana area w/ fireplace, heat lamp, television, fireplace, & outdoor kitchen w/ BBQ, pizza oven, & fridge - your own personal backyard retreat! Matured landscaping throughout the grounds. Tesla solar system. 3 car garage. Huge driveway w/ RV access. Central AC + heat. Just minutes to local parks, award-winning schools, & the best shopping, dining, & entertainment the area has to offer. A truly turnkey home w/ all the bells & whistles - an opportunity that is not to be missed!
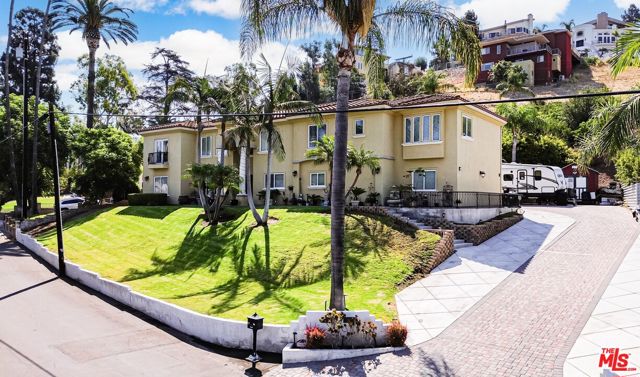
Ambassador
27
Rancho Mirage
$2,549,000
5,077
5
6
Located in the exclusive gated community of Artisan, this semi-custom contemporary home by renowned builder Ministrelli offers luxury, comfort, and style. Featuring an open-concept floor plan with 5 spacious bedrooms and 5.5 bathrooms, including a beautifully appointed attached guest house perfect for hosting visitors or extended stays. Designed to impress, this light and bright residence is filled with high-end finishes and thoughtful architectural details. The south-facing orientation ensures abundant natural light throughout the day. Enjoy energy efficiency with seller owned solar panels (approx 80 panels) and relax in a home that blends modern living with elegant design. Low HOA dues of $325 mo.. Conveniently located just a golf cart ride away from several premier country clubs, this home is perfect for those who appreciate lifestyle, luxury, and location. Furniture available outside of escrow.
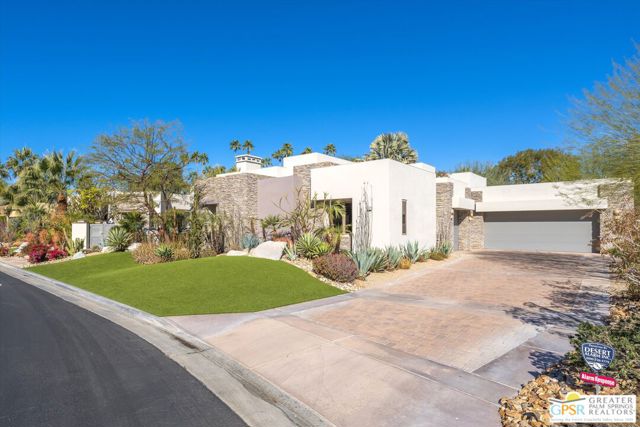
Pandora #302
1835
Los Angeles
$2,549,000
3,110
3
4
Prime Westwood Century City | Glamorous Front-Facing Condo | Over 3,100 Sq.Ft. of Refined Living. Experience single-level luxury in this elegant 3-bedroom, 3.5-bath residence built in 2005 and ideally located on a quiet, tree-lined street in the heart of Westwood, Century City. Flooded with natural light throughout, this rare front-facing corner unit combines grand proportions with sophisticated design and privacy. A dramatic formal foyer and gallery hallway provide an ideal space to showcase art and lead to the expansive formal living room with coffered ceilings, custom moldings, and a private terrace with city views. The adjacent formal dining room connects seamlessly to the chef's kitchen, fully equipped with Viking Professional oven/range, Sub-Zero refrigerator, and KitchenAid dishwasher. Off the kitchen, a versatile family room or den and currently used as a beautiful large dining room with a bar, fireplace and multiple French windows that can open for fresh air and natural light, perfect for entertaining or relaxing. The thoughtful floor plan provides ideal separation, with two ensuite bedrooms on one wing and a third ensuite bedroom on the opposite side that's perfect for guests, multigenerational living, or a home office. The oversized primary suite is a serene retreat with dual French windows, a spa-style bath featuring separate tub and shower, bidet, dual vanities, and a large walk-in closet. Additional highlights include a powder room, a laundry room with LG washer/dryer and sink, LED lighting, a second walk-in closet with built-ins, and abundant storage throughout. Building amenities include guest parking, a private storage room, a small fitness center and low HOA dues. Enjoy the best of Westside living just moments from Century City's Westfield Mall, UCLA, Beverly Hills, and Santa Monica. Combining scale, privacy, and elegance, this residence offers the feel of a single-family home with the convenience and security of a modern luxury building.

Bobolink
29141
Laguna Niguel
$2,545,000
3,336
4
3
Stunning 4-Bedroom + Bonus Room Home in the Prestigious Kite Hill Community | Listed at $2,545,000 Welcome to 29141 Bobolink Drive – a beautiful GUT-REMODEL has been upgraded for today’s most discerning buyer. Boasting nearly 3,400 sq ft home located in one of Laguna Niguel’s most sought-after neighborhoods: Kite Hill. With 4 spacious bedrooms, 3 full bathrooms, and a versatile bonus room that can serve as a fifth bedroom, home office, or media room, this residence blends luxury, comfort, and functionality in one stunning package. Step inside to soaring ceilings, expansive new windows, and abundant natural light that create a bright and welcoming ambiance throughout. The home’s elegant formal living and dining areas are perfect for entertaining, while the open-concept family room and cozy fireplace provide the perfect setting for relaxed gatherings. Brand new Air Conditioner and Heater will keep you cozy, cool and comfortable! At the heart of the home is a chef’s kitchen featuring top-of-the-line appliances including double ovens, gas cooktop, a generous center island, custom cabinetry, and ample counter space – truly a chef’s dream for any culinary enthusiast. Upstairs, the luxurious primary suite serves as a serene retreat with 2 walk-in closets, vaulted ceilings, expansive mountain and city views, its spa-inspired bathroom, dual vanities, soaking tub, and a spacious walk-in closet. Secondary bedrooms are equally well-appointed and provide flexibility for family and guests. Outside, enjoy Southern California living at its finest. The private backyard oasis includes a large brick patio, lovely landscaping, and plenty of room for dining, entertaining, or simply relaxing in the coastal breeze. There was a also plenty of room for a pool and outdoors or kitchen on this over-sized, premium lot! As a resident of Kite Hill, you’ll enjoy access to an array of exclusive community amenities, including a clubhouse, resort-style pool, spa, tennis courts, sports courts, parks, and scenic walking trails. The home is ideally located near top-rated schools, beautiful beaches, hiking trails, shopping, and dining. Don’t miss this rare opportunity to own a truly exceptional home in one of Laguna Niguel’s premier communities. Schedule your private showing today!
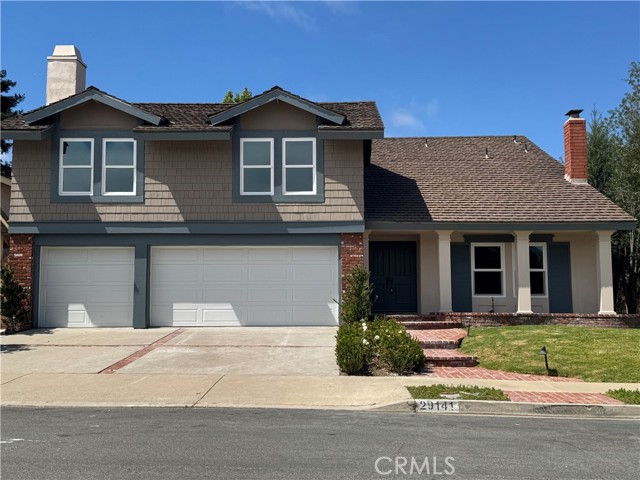
Avenida Del Mundo #108
1820
Coronado
$2,545,000
1,158
2
3
This terrace-level 2-bedroom, 3-bath residence at Coronado Shores offers something rare:Unlike a typical apartment, this home is designed for true indoor–outdoor living. The expansive terrace makes the living area feel substantially larger and allows you to host friends and family with ease. From this level you can enjoy beautiful bay views and effortless access to the beach — you can even head out without waiting for the elevator, ideal for morning walks and sunset strolls.The flexible floor plan offers great potential for a modern, open-concept design tailored to your style. With 2 bedrooms and 3 full bathrooms, including a bonus bath, you gain valuable versatility for a home office, media room, or comfortable guest space. While the interiors are not yet updated, this residence is a prime remodel opportunity; with thoughtful upgrades, it could become one of the most desirable units in Coronado Shores, combining lock-and-leave convenience with resort-style pools, tennis, and 24-hour security. the feeling of living in a private home with the comfort, amenities, and security of a full-service building.
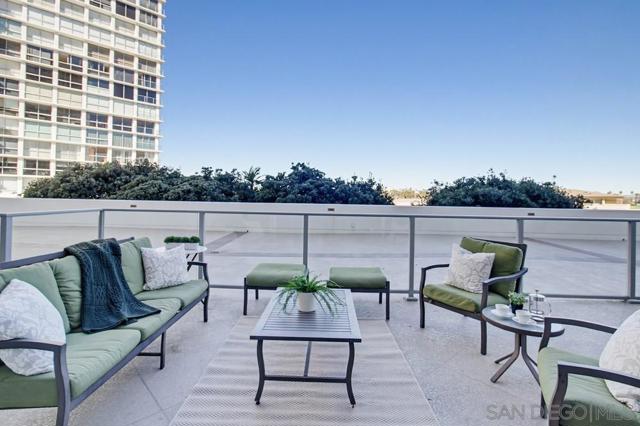
Avenue 46
1747
Los Angeles
$2,540,099
3,374
8
6
Back On the Market! Motivated Seller! Priced Reduced to Sell Under Appraisal Value $350,000 Cut! Ready for Move-In,You may conduct your inspections anytime, Schedule with Listing Agent.Renovated 2020 & 2021, Beautiful California Bungalow in the heart of Eagle Rock. Bring Your Offers, Take a chance on owning this one of a kind Duplex that has a full 3bed 3bath home in the front plus a 5bed 3bath home in the back. This property will be delivered VACANT!! Large patios and balconies that compliment the architecture. Upgrades and renovations throughout the two homes. Tile floorings and beautiful kitchens with islands. Laminated wood floorings, and More! this spacious highly functional Duplex is ready for anyone looking to rent to others our share with big families. With its large driveway, park at least five vehicles plus two more vehicles in the garage! .5 Miles walking distance to the city eats and convenient stores. Never miss out on the vibrant city. Occidental College is just a few minutes away!. Location is Everything! Ask about the Exterior Paint Concession to Buyer. TBD.
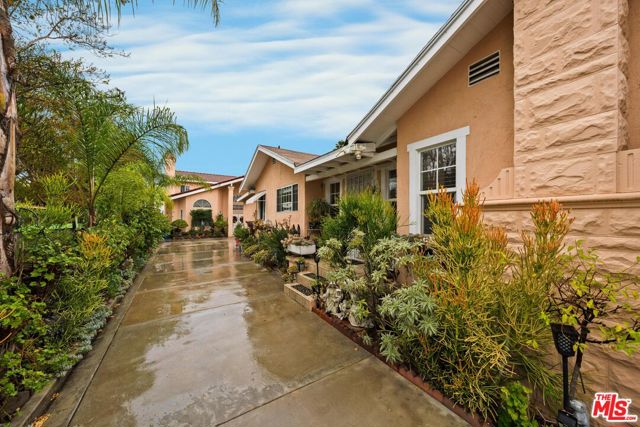
Tarzana Estates
4219
Tarzana
$2,539,000
3,618
4
4
Located on a private, gated street, this architectural home offers a rare blend of sophistication, comfort, and resort-style living. Far from the typical home, it’s designed to inspire—balancing striking design with a warm, livable flow ideal for an active way of living and effortless entertaining. Step through the grand foyer into a beautifully appointed interior where natural light, soaring ceilings, and dramatic architectural elements create an atmosphere of elegance and ease. The chef’s kitchen opens seamlessly to the expansive living and dining areas, perfect for gatherings both large and intimate. The first level features two generous bedrooms sharing a Jack-and-Jill bath, plus an additional ensuite bedroom and a convenient laundry room. Upstairs, the spectacular primary retreat feels like a private sanctuary—complete with a loft, romantic fireplace, private balcony, and great natural light. The sumptuous bath features dual vanities, a spa tub, separate shower, and a spacious walk-in closet. Additional highlights include a 3-car garage with direct access, a modern home security system, and an adaptable floor plan that can be easily customized to suit any taste or design aesthetic. Outdoors, the home truly shines—a private backyard oasis surrounded by mature trees and lush greenery. Enjoy a tranquil pool and spa, BBQ center, and patio designed for entertaining or relaxing. The PRIVATE TENNIS COURT is easily converted to a PICKLEBALL COURT, or the space could be reimagined as a guest house, music studio, or other creative retreat, offering endless possibilities on this large, beautiful lot. This house is a vibe—architectural, private, and truly a rare find.
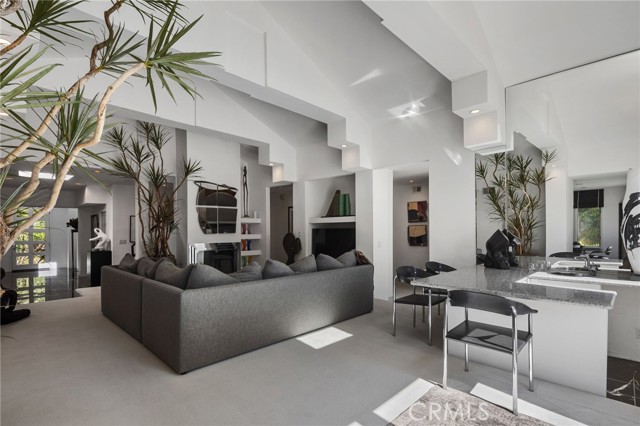
Palisades
28898
Lake Arrowhead
$2,535,500
2,275
4
3
Just Reduced.Elegant and tranquil Lake Arrowhead Retreat in The Palisades . Meticulously maintained ! Discover luxury mountain living in this stunning 4-bedroom, 3-bath home nestled in the highly sought-after Palisades area of Lake Arrowhead. Thoughtfully designed and fully furnished, this home blends modern sophistication with rustic charm. One bedroom easily converts into a spacious family room, featuring two newly installed Murphy beds for added flexibility. Soaring cathedral ceilings and expansive new windows fill the space with natural light, while a floor-to-ceiling stone fireplace and hickory wood floors create an inviting ambiance. The gourmet kitchen is a chef’s dream with quartz countertops, a La Cornue range, and sleek custom finishes throughout. Step outside to a large deck ideal for entertaining or simply taking in the peaceful lakeviews. Relax in the new hot tub or take a stroll down to the lake to your private single-slip deep water dock included in the sale located in the very calm "Robin Hood Bay." The bay offers a very large beach area for the kids to play safely in the water. With Bedrooms and bathrooms on each level, plentiful parking (a rarity in this area), and a location just minutes from Lake Arrowhead Village and Cedar Glen make this property a true gem. To complete this fantastic lake life package, we have a boat that can be purchased separatey. Start enjoying lake life in Lake Arrowhead in a truly one of a kind property.
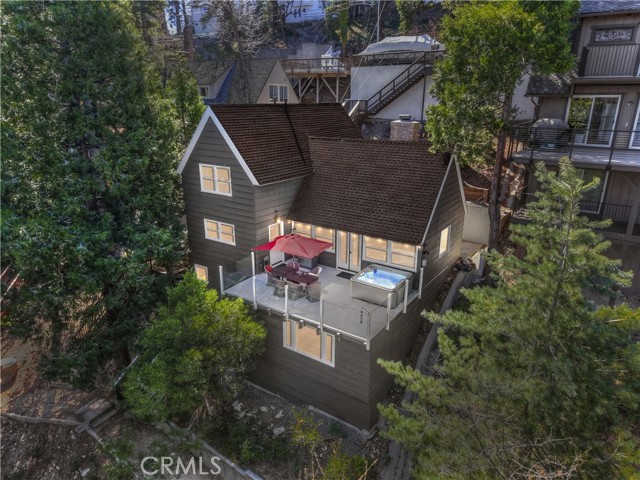
7Th Ave Unit 15G
3635
San Diego
$2,525,000
2,376
3
3
Penthouse 15G at Coral Tree Plaza offers 2,376 sq. ft. of reimagined top-floor living with a protected corner panorama spanning Balboa Park, Downtown, San Diego Bay, Point Loma, and Mount Soledad. Positioned in Hillcrest overlooking Marston Hills, the residence provides scale, privacy, and enduring view security. Features include a Wolf/SubZero kitchen with an oversized walk-in pantry, a spa-inspired primary suite with patio access, a connected office/den, and a guest suite with its own patio entry. Recent upgrades include new windows and sliders, system modernization, and a full Control4 smart-home platform. Community amenities include a large heated pool, full-size tennis courts, a clubhouse, guest suites, and secure parking — all with walkable access to Balboa Park, Whole Foods, and neighborhood dining. Storage is private and oversized, located conveniently near the unit’s parking (rare for the community). Repositioned at $2.525M for renewed visibility, this penthouse remains one of the strongest values for a true top-floor residence offering both park and bay views. Residence 15G delivers the proportions of a detached home with the ease of condominium living. The $800K+ renovation reshaped the floor plan for balanced circulation, natural light, and continuous indoor–outdoor connection through full-length glazing and patio access from every major room. The dual-exposure outlook — Balboa Park’s tree canopy to the east and the bay and Point Loma to the west — is exceptionally difficult to replicate. Most towers offer either a park view or a water view, seldom both, and almost never from a true top-floor corner position. Newer buildings with comparable square footage and only partial views often list $250K–$300K higher without matching the privacy, protected sightlines, or renovation quality seen here. Coral Tree Plaza strengthens the livability argument with a heated pool, full-size tennis courts, clubhouse, guest suites, and secure parking — all set within Hillcrest, immediately overlooking Marston Hills and within walking distance of Balboa Park, Whole Foods, cafés, and cultural venues. Storage is private and generously sized, located close to the unit’s parking; verify details with HOA. The new $2.525M positioning is a strategic visibility refresh aligned with buyer alerts and weekly MLS cycles, not a correction of underlying value.

Erie
21922
Lake Forest
$2,525,000
2,950
4
3
Experience the Best of Waterfront Living on the Keys! Where timeless Spanish-inspired architecture meets stylish, contemporary design. From the moment you step through the private gated entry and double front doors, you’ll feel the unique charm this lakefront home offers. The open-concept layout features White Oak flooring throughout, seamlessly connecting the spacious living areas with stunning lake views as your backdrop. The thoughtfully designed kitchen opens to the main living and dining spaces, creating a perfect environment for hosting and entertaining. Expansive pocket doors off the living room lead to your own backyard retreat, complete with private boat dock and canal and main channel views—positioned for privacy with no direct neighbor across the water. Downstairs, you'll find a versatile bedroom and full bath ideal for guests, as well as a separate laundry room for added convenience. A striking floating staircase takes you to the second level, where floor-to-ceiling windows bathe the home in natural light. Upstairs, a spacious loft offers flexible use—perfect as a media room, office, or play area. The generous primary suite is a true sanctuary, featuring a cozy fireplace, a wall of windows overlooking the lake, and a private balcony to enjoy peaceful sunset views. The spa-like en-suite bath boasts a walk-in shower, standalone soaking tub, and an oversized walk-in closet with skylight. Two additional bedrooms and a full bathroom complete the upper level. This is your opportunity to own a slice of lakefront luxury in Lake Forest’s highly sought-after Keys community.
