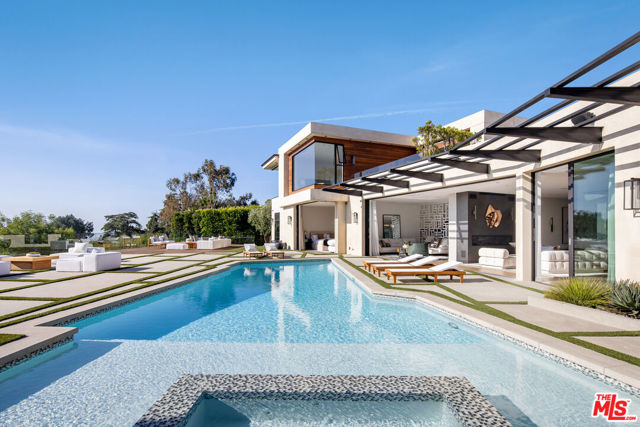Search For Homes
Form submitted successfully!
You are missing required fields.
Dynamic Error Description
There was an error processing this form.
Warner
740
Los Angeles
$13,995,000
6,365
6
8
Tucked behind gates in the highly coveted Little Holmby neighborhood, this newly completed architectural estate offers an exceptional blend of sophistication, comfort, and privacy. Thoughtfully designed to capture natural light and emphasize seamless indoor-outdoor living, the home features approximately 6,034 sq. ft. of refined interiors plus a 900 sq. ft. garage. The open layout showcases elegant finishes, custom details, and a design-forward aesthetic ideal for both entertaining and everyday living. Amenities include six spacious bedrooms, eight bathrooms, a theater, and a dedicated wellness suite complete with a cold plunge, sauna, steam room, and gym. The oversized four-car garage includes a hidden subterranean lift for additional parking or storage. Additional highlights include a whole-house reverse osmosis water filtration system, Control4 smart home technology, and full perimeter gating for ultimate privacy and security. A rare opportunity to own a modern sanctuary in one of Los Angeles' most desirable neighborhoods.

Shorewood
177
Lake Arrowhead
$13,995,000
15,632
10
14
Lake Arrowhead’s Preeminent Waterfront Estate. Welcome to the Crown Jewel of Lake Arrowhead, an iconic, once-in-a-lifetime estate perched on its own private peninsula behind the gates of exclusive Totem Pole Point. With over 675 linear feet of personal shoreline, this regal property offers unmatched privacy, views, and lake access, truly the most extraordinary waterfront opportunity in Southern California’s premier mountain resort community. Behind a private gated entry, a meandering drive leads to this landmark property, a breathtaking level peninsula surrounded by tranquil, speed-restricted bays. Split granite steps cascade to the water’s edge, where your own double boat dock awaits, providing effortless access to the lake and a short cruise to the village. The estate spans two structures with four garages, totaling 7 spaces, ample guest parking, and a grand motor court. The formal entry foyer opens to soaring 2- story ceilings, a double staircase, and walls of glass that frame awe-inspiring lake and ridgeline views from nearly every room. Designed for grand entertaining and intimate family gatherings alike, This estate home features multiple entertaining areas, a gourmet chef’s kitchen with a walk-in butler’s pantry, formal and casual dining areas, and a temperature-controlled wine display. The main floor also features stately gentleman’s pub, private study, billiards room with direct access to the expansive entertaining patios. Retire to the 2,000 sq ft primary suite, a private retreat of opulence and serenity. The main residence hosts seven additional bedrooms, additional game room, and even two indoor puppy suites. A detached guest house provides two more bedrooms, full kitchen, one and one -half baths, and laundry, ideal for extended family or staff quarters. This masterpiece, accented with shimmering quartz stacked stone, custom lighting, new flooring, and updated luxurious baths, offers the perfect blend of tradition and elegance. Whether blanketed in winter snow or enjoying fireworks on the 4th of July, this is a legacy property designed to create memories for generations to come.

Ambazac
10810
Los Angeles
$13,995,000
4,400
6
6
Nestled behind the prestigious west gates of Bel-Air, this traditional estate sits on over three quarters of an acre in a serene cul-de-sac, offering the utmost in privacy and exclusivity. Overlooking the lush fairways of the historic Bel-Air Country Club, this 6-bedroom, 6-bathroom sanctuary seamlessly blends classic elegance with modern luxury. A grand gated entrance leads to a sweeping motor court driveway, setting the stage for the refined sophistication within. The estate boasts expansive lawns, pool, and breathtaking panoramic views of Westwood, UCLA, and the city skyline. Designed for both grand entertaining and intimate living, the home features timeless architectural details, spacious sun-drenched interiors, and seamless indoor-outdoor flow. Perfectly positioned in one of Los Angeles' most coveted neighborhoods, this estate offers easy access to Beverly Hills, Brentwood, and the iconic Sunset Strip. Moments away from world-class dining, luxury shopping, and renowned cultural institutions, including The Getty Center and Westfield Century City. On the market for the first time in 40 years, this home offers the pinnacle of Bel-Air living; private, secure, and undeniably luxurious.
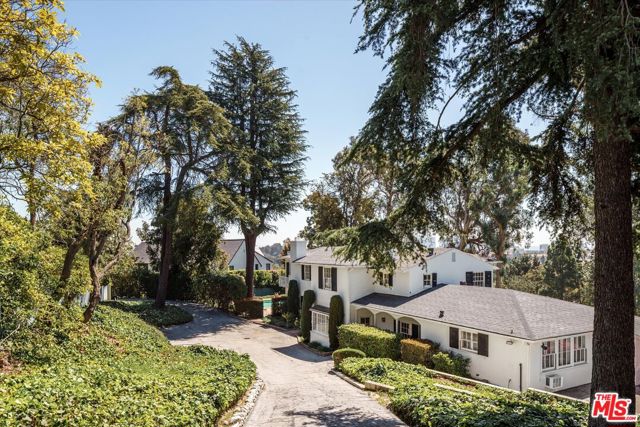
Oceanfront
1554
Newport Beach
$13,995,000
3,649
5
6
Experience the epitome of luxury beachfront living at 1554 E Oceanfront in Newport Beach, California. This stunning residence, located in the prestigious Balboa Peninsula Point offers a captivating blend of elegance and modern amenities. Boasting five spacious bedrooms and a five-car subterranean garage, this home promises ample space and convenience for both residents and guests. Step in to where the kitchen and living room seamlessly merge to create a harmonious space designed for comfort and elegance. The gourmet kitchen features top-of-the-line appliances, sleek countertops, and ample storage, making it a chef's delight and perfect for both intimate meals and grand entertaining. The adjoining living room is a sanctuary of relaxation, with its open-plan design providing a seamless flow from one area to the next. Expansive sliding glass doors open onto a stunning patio, blurring the lines between indoor and outdoor living and offering uninterrupted views of the majestic ocean. This exquisite setting is perfect for enjoying the tranquility of seaside breezes and breathtaking sunsets, creating a perfect backdrop for both everyday living and memorable Situated on 40 feet of Oceanfront frontage, the residence offers direct access to the beach, making it an ideal retreat for those who cherish the sound of waves and the feel of sand underfoot. The surrounding area is celebrated for its coastal charm and proximity to various amenities, ensuring a lifestyle of comfort and leisure. This exceptional oceanfront home is not just a residence; it's a gateway to a luxurious beachside lifestyle.
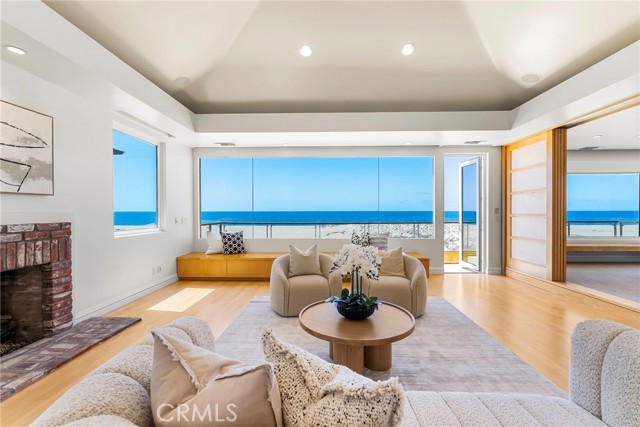
Bedford
814
Beverly Hills
$13,995,000
4,100
5
6
Newer beautiful Mediterranean gated estate on one of the best streets in the Beverly Hills Flats. Private from the street, high ceilings, 4 bedrooms ensuite up and one ensuite bedroom down. Lovely living room and dining/kitchen, 2 2-car garages and a full-size championship lighted tennis court on a half-acre of land. There's a stunning full-size chefs outdoor kitchen. This property was built as the "guest house for 812 N Bedford". The square footage is approximately 4100 sf (see floorplan). House can easily be expanded and tennis court can be altered into a sports court to create an amazing back yard. There are endless possibilities! *812 and 814 N Bedford can be sold as a "compound".
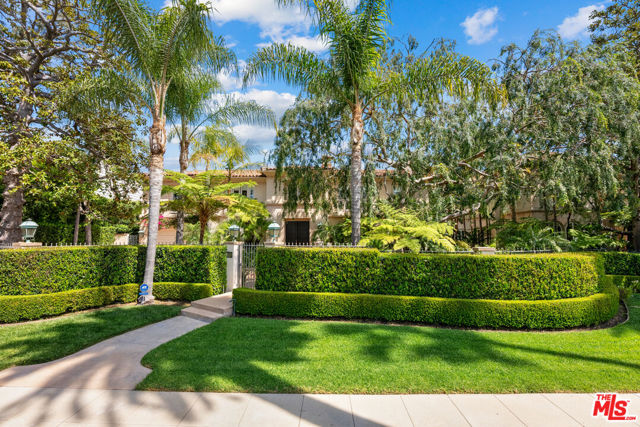
Moore
1142
Woodside
$13,988,000
6,340
6
6
Discover this exceptional opportunity to own a generational estate spanning 7 acres across 3 separate parcels, each with its own APN. Through a private gate & down a long winding driveway, you are greeted by a circular motor court with incredible views of the Santa Cruz Mountains. The main residence offers 4,340 sqft featuring 6 beds & 5.5 baths, with exceptional upgrades throughout. On the east side of the property there is a large building pad; once the site of a horse stable, recently prepared for development. This pad is situated on the border of 2 of the 3 parcels & includes direct access from Moore Rd via a natural pathway. Nestled on the western edge of the property with its own private gate is a 2k sqft guest house boasting high ceilings, 2 beds & 1 bath - all opening out to an infinity-edge pool surrounded by lush landscaping. Winding pathways connect this serene retreat to the rest of the estate. This is a truly versatile offering with significant future upside through lot line adjustments, possible subdivision, or exploring SB9 opportunities. A unique & rare chance to create a lasting legacy in one of the most coveted zip codes in the country. Designated under the Las Lomitas school district with proximity to private institutions such as Sacred Heart & Woodside Priory.
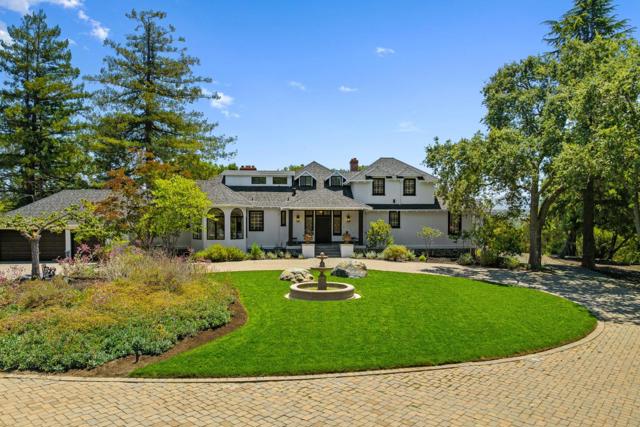
La Crescenta
5471
Rancho Santa Fe
$13,950,000
6,782
6
8
Brand-new 2025 modern single-level estate on 1.13 acres with panoramic views and exceptional privacy on a rare Covenant Island in Rancho Santa Fe. Striking contemporary architecture by Mark Radford and expert construction by Robert Dodds. No HOA, no architectural restrictions, and optional annexation into the Covenant for access to the RSF Golf Club, clubhouse, trails, and social amenities. The main residence offers 5BD, open-concept living, soaring ceilings, Fleetwood-style doors, European White Oak flooring, custom Shinnoki cabinetry, Premium Perla Venata quartzite, and a chef’s kitchen with Thermador Professional appliances, dual wine columns, and an oversized island. A separate 939 SF luxury ADU features a full kitchen, living room, 1BD/1.5BA, laundry, and a private entrance—ideal for multigenerational living or guests. Resort-style outdoor living includes a brand-new zero-edge pool, modern outdoor kitchen, elevated view deck, and gated entry. Additional features include owned solar, Lutron automation, and a home security system with the ability to add cameras or monitoring. A rare brand-new contemporary estate—single level, private, and irreplaceable.
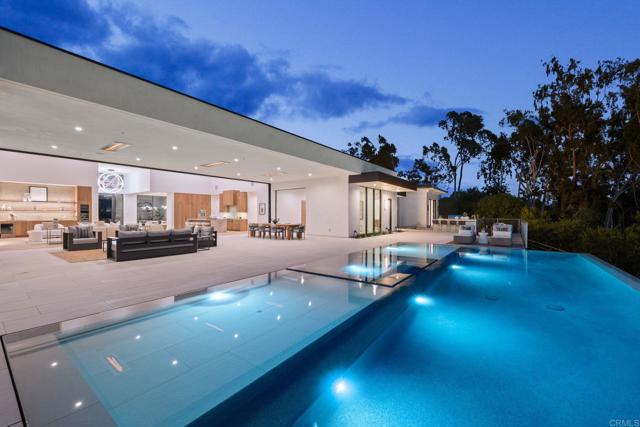
Cedarbrook
9620
Beverly Hills
$13,950,000
6,175
4
7
This exquisite two-story estate boasts an elegant main house, spacious guest house, backyard built for entertaining, stunning resort-style pool, lighted tennis court, separate air-conditioned gym, storage building, and beautiful landscaping, all creating a wonderful, private haven. The expansive 0.97 acre lot presents a secluded, cul-de-sac setting for the property which has been completely remodeled and updated. The 4,981 square foot main residence features three bedrooms upstairs, four and a half bathrooms, a finished basement, and an attached 425 square foot, 2-car garage. The splendid two-story guest house provides an additional 1,194 square feet with one bedroom and two bathrooms. There are many fine details and custom designer touches throughout, including whole-house Tensui water purifier system, wine room, backup generator, quartz and porcelain countertops, steam shower, high end euro-style Italian cabinetry, brushed euro oak floors, 32-camera alarm system, outdoor barbecue and pizza oven, impressive pool-side rock feature, solar panels on guest house, sprinklers and drip system, all new plumbing and electrical, kitchen skylight, electric blinds, contemporary gas fireplaces, sun-filled rooms, and other amazing features too numerous to mention. There is ample parking for at least 12 vehicles. Private access is available via both primary and service gates. The entire property is tastefully buffered by well-situated trees and landscaping.
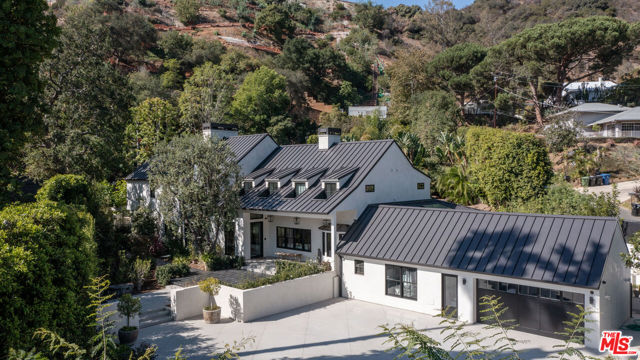
Vista Alberi
9
Newport Coast
$13,950,000
6,198
6
7
On a tranquil cul-de-sac in the exclusive, guard-gated community of Pelican Hill in Newport Coast, California, a 6,200-square-foot estate sits on a scenic quarter-acre lot. Its freshly painted exterior, towering palm trees, and manicured landscaping set the stage for this 6-bedroom, 6.5-bath Spanish-style residence. Panoramic views of the Pacific Ocean and spectacular sunsets are visible from many vantage points. Glass-inlaid double doors open to a grand foyer, where soaring ceilings, exquisite and artful design create a refined ambiance. Handcrafted Spanish natural stone fireplaces anchor key entertaining areas. The main level features formal living and dining areas that capture coastal views. An inviting family room leads to a sun-drenched breakfast nook and an exceptional chef-inspired kitchen. Equipped with premium Viking/JennAir appliances and oversized Spanish natural stone island. Downstairs provides a guest ensuite and powder room, while upstairs features four comfortable and stylish retreats, along with an office adorned with bookcases and a custom double-sided desk that can easily be converted back into a fifth bedroom. The primary suite featuring a personal sitting area with a fireplace, an ocean-view terrace, Spanish natural marble double vanities, a bathing tub, shower, and a smart toilet. Carefully selected high-end curtains and wallpaper imported from England, as well as luxurious carpets. The junior suite shares the same design philosophy, but with different decorations. Its ensuite also features a double vanity, a brand-new tub and shower. From its British-sourced wallpaper and high-end curtains to the color and pattern of the carpet, all are meticulously arranged. A generous walk-in closet and an integrated dressing room complete this exquisite retreat. Two additional rooms, each with a different design style, provide comfortable space for relaxation. In the backyard, resort-style amenities await, a swimming pool and spa, a California room with an outdoor kitchen including a gas stove and a sink meticulously designed for outdoor entertaining. Highlights include a high-end chandelier, smart sliding mortise locks, pop-up sockets, recessed lighting with dimmers, and a separate laundry room, customized curtains, wallpaper, moldings, and wall panels throughout the home. Attached 4-car garage completes its practical appeal. Discover the pinnacle of coastal living, where every detail is meticulously crafted for those with discerning taste!
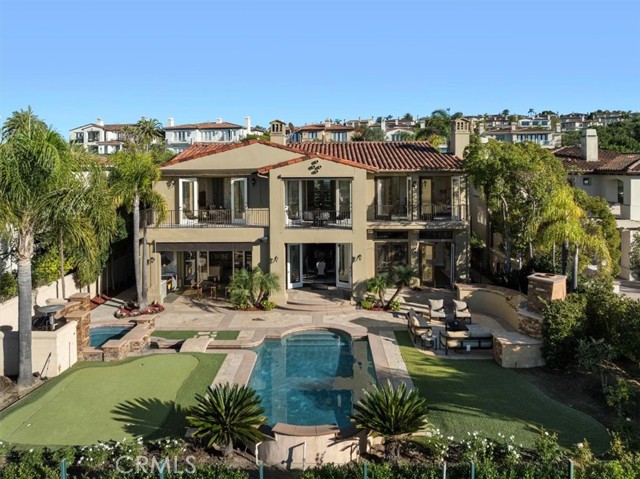
Carla
1705
Beverly Hills
$13,945,000
6,309
6
9
Welcome to this Amangiri inspired home that captures the spirit of desert tranquility, creating the ultimate oasis in the heart of the Trousdale Estates. Set on a private promontory along one of the neighborhood's most desirable streets, the home blends effortlessly with its surroundings, offering both timeless appeal and refined comfort. A fully private gated entry opens to a long, olive treelined driveway leading to a spacious motor court. Beyond the grand 12-foot pivot door, light-filled interiors span more than 6,300 square feet of living space, defined by clean lines and natural textures. Warm tones of wood, marble, and travertine bring depth and sophistication to every space. With six bedrooms, nine bathrooms, and impeccable craftsmanship throughout, this residence offers the perfect blend of privacy, elegance, and modern indoor/outdoor California living. The open floor plan flows easily through the main living areas, where a dramatic, double-sided fireplace anchors the living and dining rooms. A comfortable library lounge connects to the chef's kitchen and extends seamlessly outdoors, striking an ideal balance between openness and retreat. The primary suite features dual walk-in closets and bathrooms and opens directly to the backyard oasis. The backyard is a private escape of its own with an expansive grassy pad, a large terrace, a sleek infinity pool, and sweeping views of the city skyline, Century City, the Santa Monica Mountains, and the ocean. This is a one-of-a-kind trophy property with the finest finishes, attention to detail, and quality in the heart of Beverly Hills.
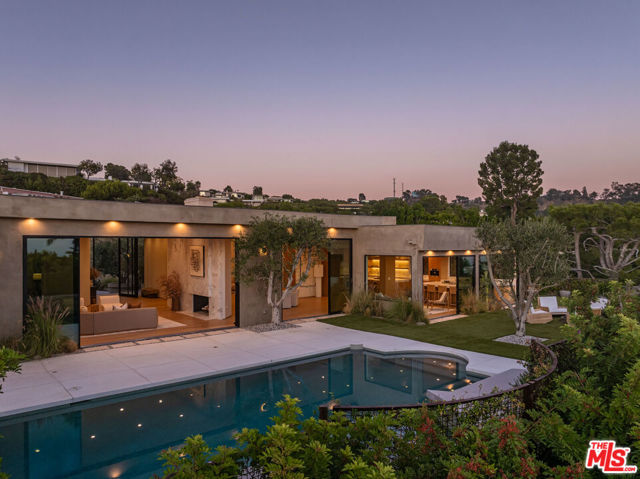
5962 Rancho Diegueno
Rancho Santa Fe, CA 92067
AREA SQFT
15,240
BEDROOMS
6
BATHROOMS
9
Rancho Diegueno
5962
Rancho Santa Fe
$13,900,000
15,240
6
9
Set behind gates on 3.34 lush acres, this private Del Rayo Estates masterpiece offers panoramic views and resort-style living. The main residence features grand formal rooms, a chef’s kitchen, expansive family and game rooms, wine cellar, media room, executive office, and six luxurious bedroom suites — including a stunning primary retreat with dual baths and dressing rooms. Outdoor living shines with a dazzling pool, waterfall, full pool pavilion (kitchen, bar, pizza oven, fireplaces), covered loggias, summer kitchen, and manicured gardens. A separate 990 SF guest house includes a full suite with bar and living area. Additional highlights: 8-car garage, natural gas, sewer, full security system. One of the finest estates in Del Rayo — a rare offering of timeless beauty, privacy, and exceptional craftsmanship. Gracing a prime location in Del Rayo Estates with expansive views, this magnificent 3.34-acre estate is gated and lushly landscaped — with complete privacy. From the moment you arrive, you are enveloped in the ambiance of a Mediterranean paradise, where mature pepper trees, stately palms, and the soothing sounds of cascading water create a serene and luxurious atmosphere. Impressive entry gates open to reveal sweeping lawns, mature lush landscaping, and an elegant motor court. The residence itself beckons with grand yet inviting spaces that flow effortlessly indoors and out — leading to a dazzling pool with stone detailing, a massive waterfall, and an extraordinary pool pavilion featuring a full kitchen, bath, bar, pizza oven, and dual fireplaces. A separate 990 sq. ft. guest house offers a large sitting room with bar, full bath, and private bedroom — perfect for guests or extended family. Inside the main residence, large picture windows frame panoramic views. The formal living and dining rooms provide ideal settings for grand entertaining, while the chef’s kitchen — with a generous center island, professional-grade appliances, and breakfast area — opens to an expansive family room with fireplace, custom built-ins, and an adjoining game room with a professional bar and wine cellar. The estate encompasses six exceptionally appointed bedroom suites, each with private baths and spacious closets. The private, oversized primary suite offers a tranquil retreat with sitting area and fireplace, dual custom dressing rooms, and separate sumptuous baths —all capturing breathtaking views. Additional features include a wood-paneled executive office/library, secondary office or fitness room, and a state-of-the-art media room. Outdoors, enjoy multiple entertaining venues —covered loggias with summer kitchen, outdoor fireplaces, manicured gardens, and rolling lawns. Garaging for eight vehicles, natural gas, sewer, and a comprehensive security system complete the offering. Every element has been thoughtfully selected and executed with the highest quality craftsmanship. Simply stated, this is one of Del Rayo Estates’ most exceptional etates.
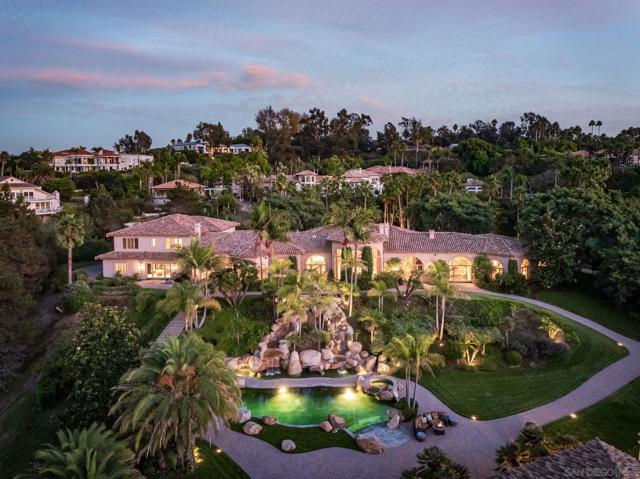
Davenport Landing
275
Davenport
$13,900,000
4,117
5
6
Experience The Landing, designed for those who break boundaries and seek inspiration at the waters edge. Discreetly positioned on one of Northern Californias most exclusive stretches of coastline where homes rarely become available, this modern beach sanctuary is just ten minutes from Santa Cruz's vibrant tech and surf scene, one hour from SFO, and literally steps from the Pacific. Legendary surf breaks flank both sides of your private backyard, making it effortless to slip out for a dawn session or host board meetings on the sand. Every room in this 5-bedroom, 4 full and 2 half-bath masterpiece is enveloped by panoramic ocean views and filled with the sounds of saltwater and wildlife. This timeless, whimsical state-of-the-art design features a walk-in pantry, climate-controlled wine wall, immersive home theater, radiant floors, and smart lighting with over 176 programmable options for every mood. The homes custom woodwork, made from reclaimed redwood, honors the past while curating an atmosphere of bold possibility. The expansive, modern kitchen and open living spaces are playgrounds for private indulgence or dynamic gatherings, while a Zen garden adds tranquility just steps from the surf. Approved plans included for a two+ car garage and artist loft above with ocean views.
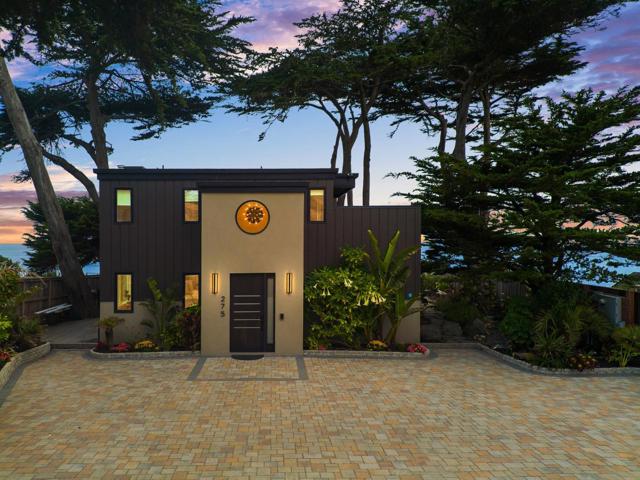
Cliff Drive
2953
Newport Beach
$13,900,000
2,000
4
3
This is a genuine once-in-a-lifetime opportunity to acquire one of the finest Newport Heights parcels. Set on a sloping bluff this property affords unequalled Panoramic views of Ocean, Harbor, Lido, and Catalina Island. Two houses on one lot. Value is in the land. Great opportunity for Developer or build your dream estate in Newport. Huge 26,134 sq. ft. lot.
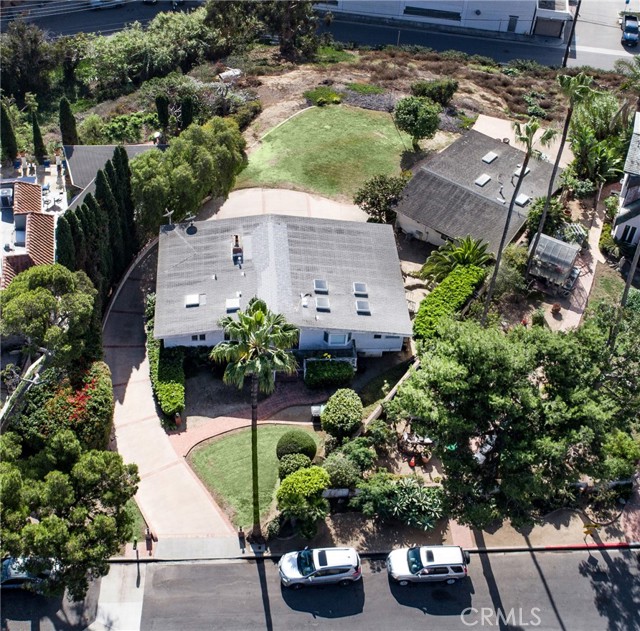
Arkell
510
Beverly Hills
$13,900,000
5,900
4
5
Perched on a serene corner lot in the heart of Trousdale Estates, 510 Arkell is a striking 7,500 SF residence crafted by internationally acclaimed architects Miguel Angel and Rafael Aragones. A harmonious blend of timeless Mexican design and cutting-edge modernism, the home is surrounded by lush greenery, rolling hillsides, and endless blue skies offering the perfect balance of privacy, tranquility, and elevated living. Designed to fully embrace its natural surroundings, the architecture integrates light, air, and temperature, creating a seamless indoor-outdoor flow throughout. Clean lines, soaring volumes, and walls of glass open every room to nature, while a series of reflective pools, interior courtyards, and minimal light boxes add a meditative, sensory richness to the experience. The home features four luxurious bedroom suites, each with private courtyard access, five bathrooms, a media room, and expansive open living and dining areas. The gourmet kitchen is outfitted with top-of-the-line Miele appliances, while every finish, cabinetry, closets, furniture, and custom wall installations has been meticulously handcrafted by Poliform specifically for this home. Terrazzo flooring, bold geometric forms, and museum-quality detailing elevate every corner of the space. Cutting-edge technology blends seamlessly with design, including a Bang & Olufsen sound system, Styline sliding glass walls for unobstructed flow, and color-changing LED lighting that transforms the mood of the home from day to night. A permitted rooftop lounge with an outdoor kitchen, plunge bath, garden dining area, and panoramic city views completes this extraordinary offering. 510 Arkell is more than a home, it's a private sanctuary and a rare work of art, thoughtfully designed for the senses and built to inspire.

3300 Palos Verdes
Rancho Palos Verdes, CA 90275
AREA SQFT
12,279
BEDROOMS
5
BATHROOMS
9
Palos Verdes
3300
Rancho Palos Verdes
$13,880,000
12,279
5
9
Built in 1997, this majestic 12,000 sqft Italian Villa sits on a spectacular 1.2 acres of land on the Palos Verdes Peninsula with a 180-degree breathtaking view of the Pacific Ocean including Catalina Island. The massive custom gates open to a private driveway, which leads to the Palladian-inspired villa fronted by a Venetian fountain. Upon entering through the brass gilded double front doors, you will fall in love with this classic European building, which includes a 2-story rotunda and lines of pillars. The ceilings and floors are executed in stunning hand-painted murals, mosaics, gilt & faux finishes, and Italian marble. Highlights include a gourmet kitchen, 2-story pantry/dumbwaiter, paneled library with private passage, formal dining room with a ceiling mold of Caesar’s Palace, exotic basement wine cellar and bar, and a spacious entertainment room. The fireplaces in the rotunda and library were relocated from a European estate. The enormous master suite features large his and her bathrooms and walk-in closets and enjoys fantastic ocean views from an expansive balcony. The marble-like fireplace in the master suite was relocated from a Beverly Hills estate. An elevator provides convenient access to each of the 3 levels. Your stroll into the front yard will be enhanced by the presence of a mature vineyard. From the backyard, you will enjoy endless ocean views, lush gardens, fountains, and palm trees. The sunshine and cool breeze provide the perfect backdrop to a California lifestyle. Minutes from the Terranea Resort and Trump National Golf Club.
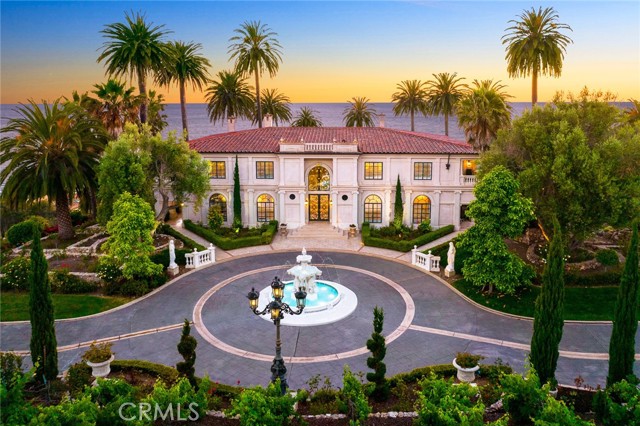
Encelia
7111
La Jolla
$13,850,000
8,500
5
6
Set atop the prestigious Country Club neighborhood, this under-construction custom home captures expansive, panoramic ocean views and exceptional privacy. Offered *as is* in its current state, it provides a rare opportunity to take over a premier project and finish it to your exact vision. With endless potential and an unbeatable coastal vantage point, this property is an extraordinary canvas for creating your dream home.
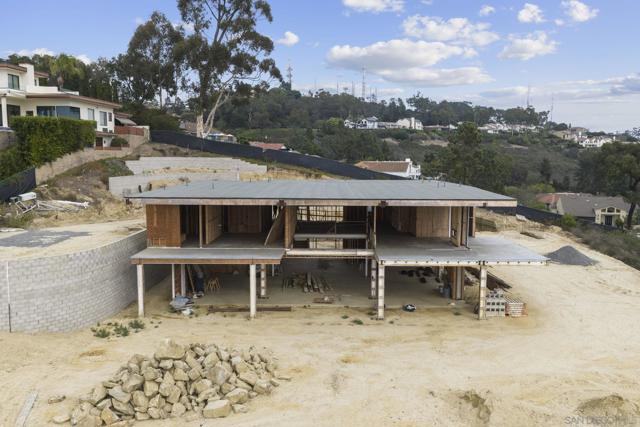
Crest
34
Rolling Hills
$13,800,000
7,123
6
9
This landmark Crest Road estate is set on approximately 5.5 usable acres, and is one of the very few properties in Rolling Hills offering views in three directions; city lights and coastline to the north, harbor to the east, and ocean and Catalina to the south. Perched above the street with a commanding presence, the home enjoys tremendous curb appeal. A sweeping driveway sets the stage, leading to the elegant porte-cochère, spacious motor court, and a five-car garage. The huge, park-like backyard is truly impressive, showcasing a large pool and spa, expansive lawn, a double bocce ball court, and a barn with riding ring below. Inside, the home exudes a sense of elegance and grandeur, with generous living spaces designed to capture the views. The living room overlooks the rolling front lawn with sweeping vistas of the ocean and Catalina, while the spacious family room opens to the backyard with its dazzling city lights and coastline views beyond. The bedroom wing includes five bedrooms, each with its own full bathroom, providing comfort and privacy for family and guests alike. The oversized primary suite serves as a private retreat, offering a luxurious sense of space and privacy. The separate guest casita enjoys a bedroom, kitchenette and cozy living space. Additional highlights include a screening room, a gym, sauna and a temperature-controlled wine cellar. With its exceptional setting, rare multi-view orientation, and expansive grounds, this property presents a remarkable opportunity to own one of Rolling Hills’ signature estates, ready to enjoy as is or to tailor to your vision. This is the one you’ve been waiting for…
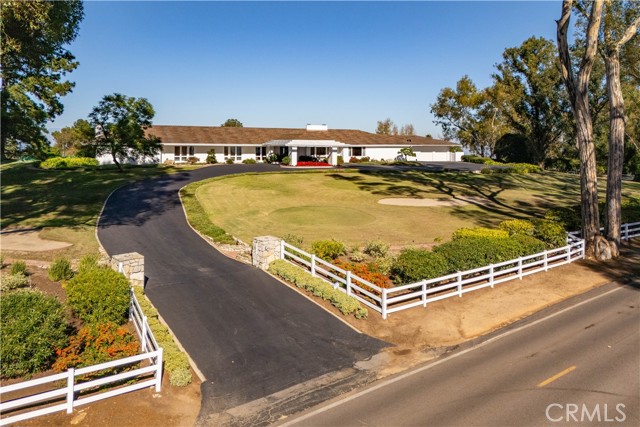
Trousdale
340
Beverly Hills
$13,800,000
4,717
4
6
A rare mid-century modern masterpiece on one of Trousdale Estates' most prestigious streets, 340 Trousdale Place showcases iconic 1963 architecture carefully refined with significant behind-the-scenes upgrades, preserving the home's original architectural integrity. Set on nearly an acre with sweeping, unobstructed views from the canyons and city skyline to the ocean, this single-level residence blends purity of design with exceptional privacy. Behind gates, a large grass-block motor court leads to one of the home's most striking architectural moments: a dramatic glass-wrapped entry framed by a rhythmic colonnade of original travertine pillars. This magnificent procession culminates in an oversized black lacquered door - an unmistakable hallmark of true Trousdale pedigree and opens into sunlit interiors where floor-to-ceiling glass captures head-on views and daylong light. The grand living room features approx. 11-foot ceilings, full-height travertine fireplace, and seamless indoor-outdoor flow to the sculptural diamond-shaped pool and resort-like terrace. The chef's kitchen offers stone countertops, a breakfast area, and Sub-Zero/Miele/ Gaggenau appliances. Adjacent are a den with skylight and bar, maid's quarters, walk-in pantry and laundry room. The private primary suite includes a wood-burning fireplace, dual spa-like bathrooms, large dressing room, and direct pool access with panoramic city views. Three additional bedroom suites complete the thoughtful layout. Outside, expansive patios, lush landscaping, and the geometric salt-system pool create a serene, elevated environment for entertaining or quiet relaxation. Additional features include a two-car garage, security cameras, Lutron home lighting control and ample guest parking.
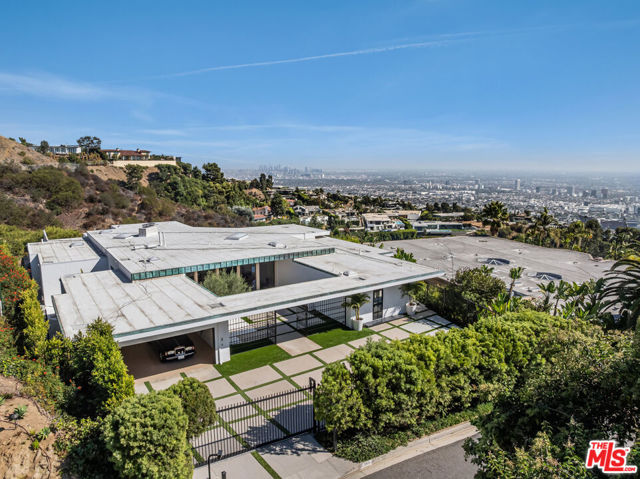
Lime Orchard
9577
Beverly Hills
$13,750,000
6,780
5
6
Exceptional 5 bedroom, 5.5 bathroom luxury estate located in the exclusive, guard-gated community of Hidden Valley Estates. This architectural masterpiece offers apx. 6,780 sq.ft. of expertly designed living space on an expansive apx. 1.10 acre lot. Fully remodeled and designer-finished in 2021, every detail has been thoughtfully curated to create a contemporary sanctuary of style and comfort. Inside, an expansive open kitchen and family room provide the perfect setting for modern living and entertaining. The chef's kitchen features top-of-the-line appliances, custom cabinetry, and stunning countertops, while the adjoining family room is bathed in natural light, offering a relaxed yet sophisticated ambiance. Formal living and dining rooms set the stage for elegant gatherings, and a dedicated media/game room with full bar ensures endless opportunities for leisure. The resort-style backyard is a true highlight, boasting a sparkling pool, cozy fire pit, and an outdoor kitchen ideal for dining al fresco. A state-of-the-art outdoor home theater, complete with surround sound, audio, and WiFi capability, creates the perfect venue for movie nights under the stars. Equipped with advanced smart home technology, the residence includes a Clare Home security system with glass-break sensors, Hik-Connect and Ring surveillance cameras with facial recognition and intercom doorbell, and a Lutron home automation system with dimmer switches and customizable lighting. Every element, from the hand-selected materials to the designer lighting, exemplifies refined craftsmanship and modern luxury. With abundant space for both relaxation and entertainment, this remarkable estate offers an unparalleled blend of sophistication, privacy, and comfort.
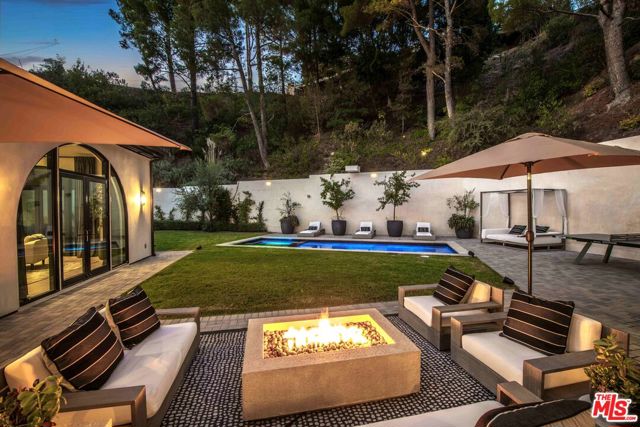
Linda Isle
47
Newport Beach
$13,750,000
4,344
5
7
$4,000,000 PRICE REDUCTION!! Welcome to 47 Linda Isle, an elegant waterfront home designed by Edward Giddings in the exclusive guard-gated Linda Isle community of Newport Beach. Giddings, a world-renowned architect and artist, designed homes for the affluent of Southern California and developed stunning beachfront resorts in Mexico. This custom Santa Barbara style residence offers 4,344 +/- square feet of living space on a 5,400-square-foot lot, complete with 4 spacious bedrooms, 6.5 bathrooms, an office, and additional mixed-use studio space. The property’s private dock accommodates an approximately 45-50’ yacht (reconfiguring the dock pilings could allow for larger), a gateway to exploring Newport’s serene waterways leading to the Back Bay wetlands, open ocean, and the restaurants & nightlife of the town. The thoughtfully designed layout seamlessly integrates indoor and outdoor living spaces, with soaring ceilings and large windows in the living and dining room that flood the home with natural light, enhancing its coastal ambiance. The first floor features a bedroom with an adjacent bathroom, a powder room, and a cozy breakfast nook. The chef’s kitchen featuring stainless-steel appliances flows to the dining room, which overlooks an expansive waterfront patio, perfect for entertaining or relaxing while enjoying picturesque harbor views. On the second floor, three additional bedrooms, each with en-suite bathrooms, await, including a tranquil primary suite with two bathrooms and sweeping harbor views. Upstairs you will also discover an office adorned with stunning hardwood built-ins and its en-suite bathroom. Make way to the front patio where a unique mixed-use space resides, providing endless possibilities as an additional office, art studio, or fitness area. Residents of Linda Isle enjoy exclusive access to community amenities, including a clubhouse, tennis courts, and a private bay beach. Experience the epitome of coastal living at 47 Linda Isle—a perfect blend of luxury, comfort, and waterfront serenity.
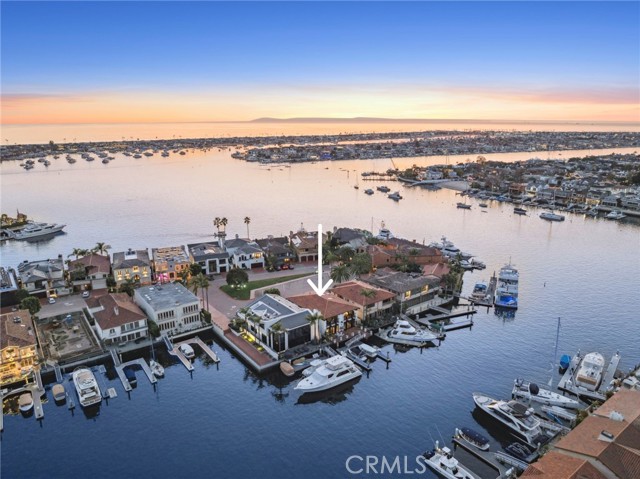
Mandeville Canyon
2333
Los Angeles
$13,600,000
10,600
6
8
Modern Farmhouse with a twist. Prime Mandeville Canyon, built in 2018 with soaring scale and incredible detail. Approx. 10,600sqft open floor plan. Entry hall opens to formal living room, dining room and library with paneled walls and ceilings. Gourmet kitchen adjacent to amazing secondary living room that spills out to grounds and pool. Primary suite is a world apart with a sensational bath and dual closets. 5 secondary bedrooms are all large with ensuite baths. Lower level with bar, game room, wine cellar and screening room. Exceptional quality and move-in ready. Shown only to prequalified buyers.
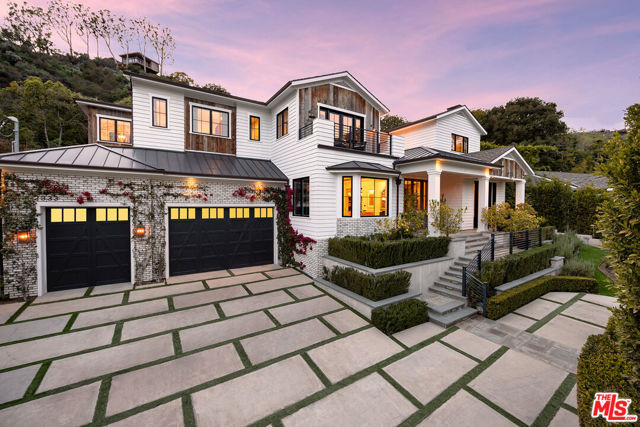
Circle
165
Bradbury
$13,580,000
18,324
10
14
Nestled within the prestigious, 24-hour guard-gated community of Bradbury Estates, this extraordinary European-inspired masterpiece redefines luxury living. Encompassing 18,324 sq. ft. of living space on approximately 2.05 acres, the estate comprises a 16,120 sq. ft. main residence and a 2,204 sq. ft. guest house, delivering a rare combination of scale, elegance, and privacy. Designed by renowned architect Robert Tong and constructed by Mur-Sol Construction, this custom estate showcases superior craftsmanship and timeless architectural detail throughout. A dramatic 22-foot-high foyer welcomes you with a grand chandelier of cascading crystals, a sweeping dual staircase, and gleaming marble floors, setting the tone for the residence’s exquisite interiors. The estate offers 10 luxurious bedroom suites, 10 full bathrooms, and 4 half baths, all thoughtfully designed to balance sophistication and comfort. The showpiece gourmet kitchen seamlessly blends elegance and functionality, boasting a grand center island with an exquisite onyx countertop, professional-grade Sub-Zero refrigeration, six-burner range, and a separate wok kitchen designed for culinary mastery. Throughout the home, luxuriously appointed accents including hand-painted dome ceilings, rare imported marble, built-ins, tailored drapery, and artisan fireplaces enhances every room with distinction. The entertainer’s lower level offers a full complement of amenities: a state-of-the-art home theater, climate-controlled wine cellar, fitness suite, spa with sauna and steam room, an elevator, and a versatile game room. A 10-car garage provides ample space for collectors and enthusiasts alike. Outdoors, the estate transforms into a private resort with a luxe infinity-edge pool and spa, cabana with outdoor fireplace, and expansive terraces for entertaining. A regulation-size, fully lighted tennis court completes this world-class retreat. With unmatched privacy, 24-hour security, and a setting among Southern California’s most exclusive estates, this estate offers a lifestyle of unparalleled elegance, refinement, and prestige.
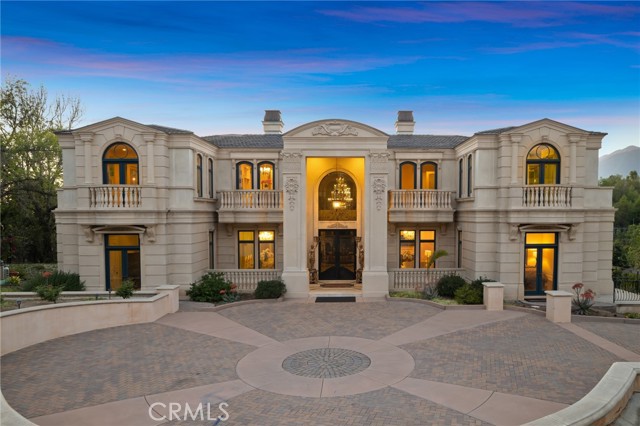
Marguerite
53
Carmel
$13,500,000
6,400
5
6
Set amongst the rolling hillsides of Clint Eastwood's world-renowned Tehama Golf Club, this exceptional 6,949 SqFt estate offers 5 bedrooms, 5.5 baths and premium craftsmanship throughout. Built in 2007, the home features San Ardo stone exterior, Jerusalem limestone floors, and rich wood accents. The chef's kitchen boasts custom Eggersmann cabinetry from Germany, while Italian Rimadesio closets and Konnen GlasHaus windows highlight bespoke design. Expansive living areas include 4 interior fireplaces, a media room with 4K projection, and seamless indoor and outdoor flow to terraces, fire pits, and 2 pools - a lap pool and cold plunge, plus a spa. Modern living includes enterprise-grade 1 gigabit internet and internet-enabled whole-house automation, including a Lutron lighting system, Yamaha MusicCast audio, and Honeywell security with Nest cameras. Energy efficiency shines with a full solar array, 3 Tesla Powerwalls, and advanced water systems. With a detached 3-car garage, radiant heating, guest house renovations, outdoor entertaining spaces, and a plumbed Ooni pizza oven, this property blends elegance, technology, and comfort in one extraordinary residence. Just minutes to world-class beaches, shopping, and restaurants, this is an incredible opportunity for Carmel luxury living.
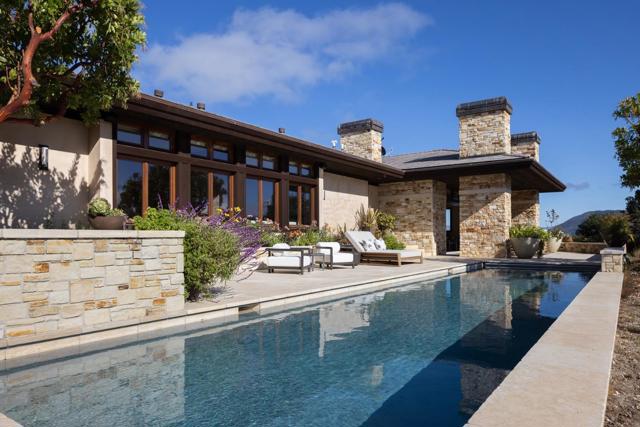
Emerald Bay
64
Laguna Beach
$13,500,000
3,588
4
5
A stones throw to the coveted South end Emerald Bay’s exquisite beach, 64 Emerald Bay presents a rare opportunity to own in one of the most sought-after locations within this iconic, Laguna Beach community. Ideally positioned near the quiet southernmost edge of the bay, this approximately 3,588 square foot home enjoys dramatic whitewater views—where waves crash against the rocky shoreline, delivering a breathtaking coastal backdrop. With 4 bedrooms and 4.5 baths, the residence offers a traditional floor plan featuring formal living areas, spacious bedrooms, and a layout designed for both comfort and entertaining. Rich in character and solidly built, the home is move-in ready while offering abundant potential to update, personalize, or completely transform into a spectacular custom retreat. Perhaps its most captivating feature? The constant, soothing sound of the ocean, providing a peaceful soundtrack to daily life—day and night.
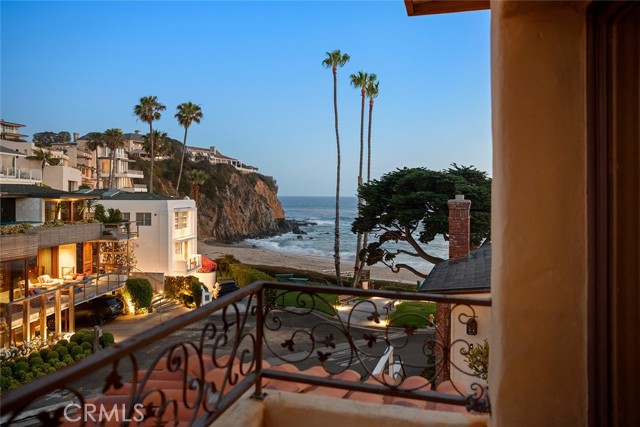
Jim Bridger
25163
Hidden Hills
$13,500,000
13,880
9
12
Nestled in Hidden Hills' most coveted enclave, Ashley Ridge, this stunning grand estate offers an extraordinary opportunity at the lowest price per square foot for a property of its scale. With soaring cathedral ceilings, walls of glass, and a dramatic central courtyard, the residence features 9 bedrooms, 12 baths, and an attached private quarters complete with its own bedroom, kitchen, and bathroom. Exceptional amenities include a theater, game room, library, banquet dining, a great room with wet bar, and a gourmet kitchen designed for entertaining on any scale. Set on over an acre with sweeping mountain views, the private grounds boast a pebbled pool and spa, sports court, gazebo, BBQ, and multiple outdoor living spaces. Hidden Hills is renowned for exclusivity, celebrity residents, and small-town charm within a secure guard-gated setting just minutes from Los Angeles. Move in and enjoy as is, or reimagine to your vision a rare and unmatched value in Ashley Ridge.
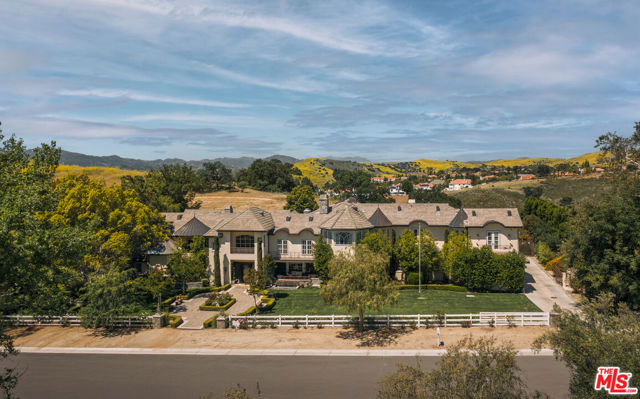
Muirlands Dr
6627
La Jolla
$13,500,000
6,919
7
8
Elegantly situated in the prestigious Muirlands community, this brand-new contemporary masterpiece boasts some of the most breathtaking, sweeping views of the Pacific Ocean, golf course, and city skyline—truly among La Jolla’s most extraordinary vistas. Step inside to discover seven spacious bedrooms, each thoughtfully designed with its own en suite bath, including two luxurious primary suites, one on each floor, offering ultimate privacy and comfort. Every detail has been meticulously curated to embody sophistication and ease, from the Wolf kitchen appliances and Sub-Zero refrigerator to the expansive walls of glass that frame stunning views and seamlessly blend indoor and outdoor living. Two laundry rooms, an elevator, and a 4+ car tandem garage ensure that convenience meets grandeur at every turn. Outside, entertain in style by gathering around the fire pit, firing up the built-in BBQ, or taking a refreshing dip in the gorgeous infinity-edge pool where the horizon feels within reach. A dedicated game room and guest suite add layers of versatility to this elegant home. More than a residence, this is a statement of modern luxury and tranquility; a true sanctuary nestled in the heart of La Jolla. A rare and remarkable opportunity to own one of the most exceptional properties in the coveted Muirlands community awaits.
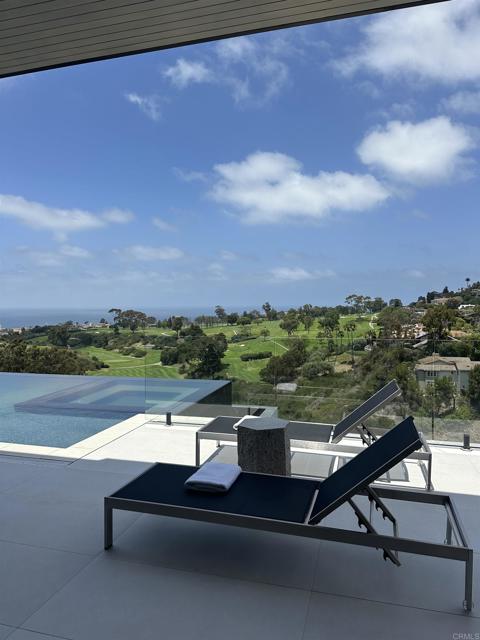
Palm Unit PH
455
Beverly Hills
$13,500,000
5,650
3
6
Introducing SKY 455, the pinnacle of penthouse living in Beverly Hills. This rare, full-floor residence offers unmatched privacy, luxury, and exclusivity. Perched atop a five-residence building, this architectural masterpiece by Fields & Deveraux represents a unique opportunity in Los Angeles' highly competitive luxury condo market. A private elevator opens to the sun-drenched architecture of Richard Hallberg, where soaring 10-to-12-foot ceilings and gallery-like spaces provide an exquisite setting for art collectors and grand-scale entertainers alike. The open living and dining areas flow seamlessly, blending sophistication with comfort for both intimate and large gatherings. A true highlight of the home is the expansive 975-square-foot private rooftop deck, boasting panoramic views of the Hollywood Hills and San Gabriel Mountains. With the potential to reinstate a private plunge pool, this outdoor retreat transforms the penthouse into a true sanctuary in the sky. Featuring 3 bedrooms and 6 bathrooms, this home is outfitted with the finest materials and finishes, including Miele and Sub-Zero appliances, white oak cabinetry, handmade glass sconces, custom walk-in closets, a Lutron lighting system, and motorized shades. Four side-by-side parking spaces complete this exceptional offering. With no other move-in-ready condominiums of this size and caliber currently available in Beverly Hills, SKY 455 delivers a rare blend of scale, style, and exclusivity in the heart of Beverly Hills.
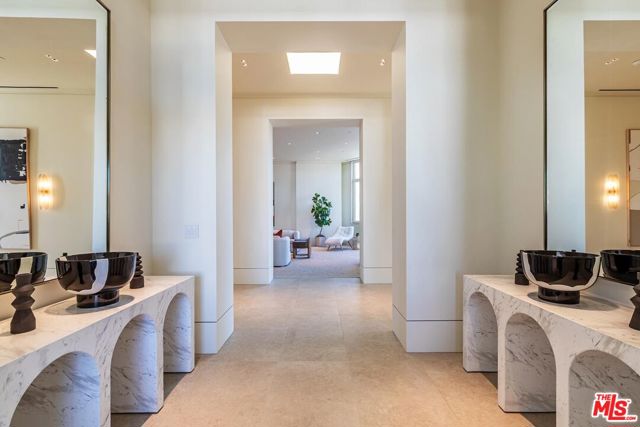
10th
1740
San Miguel
$13,500,000
3,200
3
3
Nestled in the picturesque coastal foothills northwest of Paso Robles, Rancho San Miguel stands as one of California’s most prestigious equestrian properties. Renowned for its stallion station and exceptional foal nursery, this premier facility has been a pillar of the state’s Thoroughbred breeding industry for decades. Spanning over 200 acres across four parcels, the ranch is thoughtfully developed with meticulously maintained pastures and state-of-the-art equine facilities, ensuring the highest level of care for mares, foals, and stallions. Designed for large-scale operations, the farm features a stallion barn, multiple horse barns, spacious stalls, turnout pens, small paddocks and expansive irrigated pastures with pipe fencing. Specialized breeding infrastructure includes padded palpation chutes, foal boxes, a dedicated foaling barn with a 2,000-lb hoist for emergency assistance, a medical/vet exam room and a large breeding barn. Additional amenities such as a round pen, euro-ciser, track, wash rack, hay barn, shop, equipment storage and training areas make this an exceptional facility for multiple equine ventures. Beyond its equestrian offerings, Rancho San Miguel is designed for comfort, convenience, and security. The property includes multiple wells and septic systems, numerous residences and RV hook-ups for owners, employees, and guests, and a custom-built swimming pool with breathtaking views. Automatic gated entry ensures privacy and safety, making this a secure and tranquil retreat within a fully operational horse farm. While currently one of California’s leading Thoroughbred breeding operations, Rancho San Miguel is also perfectly suited for a wide range of equine disciplines, including dressage, show jumping, reining, cutting, eventing and polo. The acreage and top-tier facilities provide limitless possibilities for training, competition, a private equestrian retreat, or even an event center. Centrally located between San Francisco and Los Angeles, Rancho San Miguel is a rare and unique property in California’s equestrian landscape. For breeders, trainers, and equestrian enthusiasts alike, this extraordinary property is more than just a horse farm—it’s an opportunity to own a legacy.
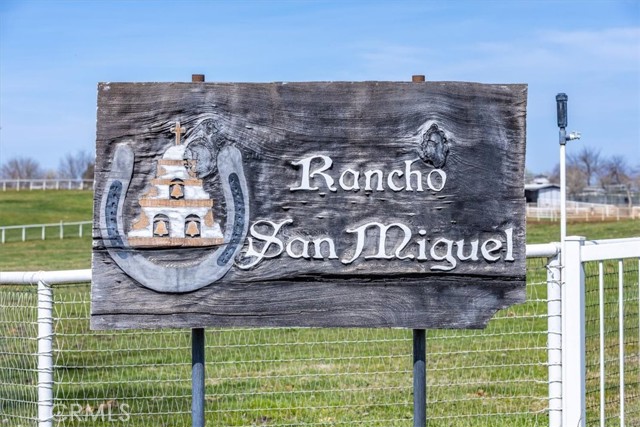
Eldorado Meadow
25115
Hidden Hills
$13,500,000
8,860
6
8
Step into a piece of television history with this iconic Mediterranean estate. Spanning an impressive 8,800+ sq. ft. on a sprawling 1.5 acre lot, this grand residence is the epitome of luxury and elegance. From the moment you enter, you're greeted by a breathtaking double staircase in a soaring foyer, setting the tone for the grandeur within. The home offers six spacious en-suite bedrooms, plus a dedicated office, making it perfect for both lavish living and productivity. The primary suite is a private retreat, complete with a fireplace, wet bar, spa-like bath with steam shower, private gym, and a walk-out balcony overlooking the estate.Designed for seamless indoor-outdoor living, this bright and airy home features expansive open spaces and towering picture windows, bathing every room in natural light.Nestled within an exclusive guard-gated community, residents enjoy access to tennis courts, a sparkling pool and spa, BBQ center, and sprawling grassy yards perfect for entertaining. With endless opportunities for relaxation and recreation, this home is truly one-of-a-kind.Live like a star in this legendary estate where timeless elegance meets Hollywood prestige.
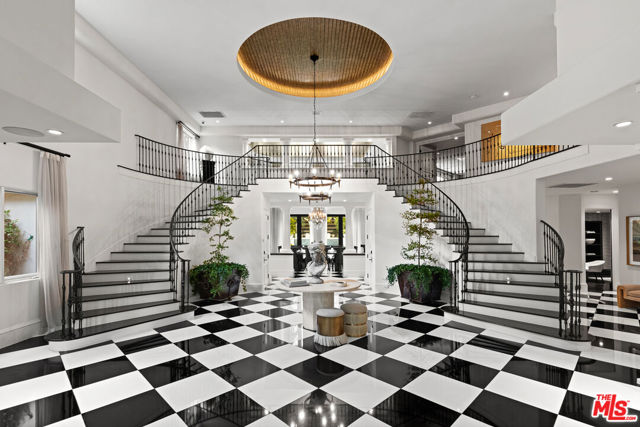
Glenmere
816
Los Angeles
$13,500,000
8,520
6
8
Elevated above Los Angeles, this 8,500-square-foot Brentwood estate offers sweeping, 280 degree views from the Getty Center to the shimmering lights of Downtown. Designed for both comfort and luxury, the estate features six bedrooms and eight bathrooms, including dual primary suites on both levels. Expansive 28-foot automated glass walls seamlessly connect indoor spaces to a private backyard oasis, complete with a pool, spa, and expansive deck. The gourmet kitchen boasts a massive center island, top-tier stainless steel appliances, and custom cabinetry. The lower level features space for an art gallery, expansive gymnasium, and versatile entertainment room. This residence offers a harmonious blend of modern design and perennial style, providing a serene retreat amidst the vibrant cityscape of Los Angeles.
