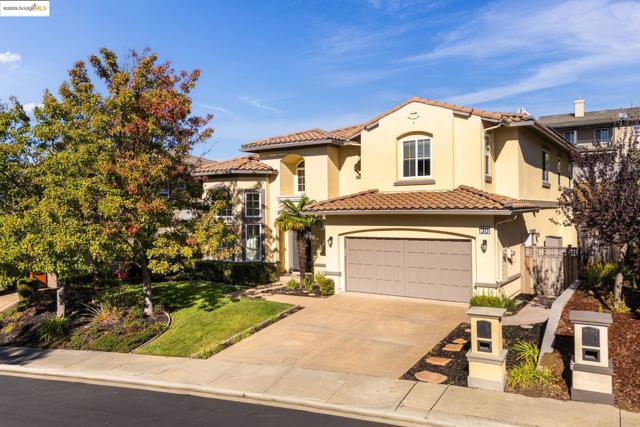Search For Homes
Form submitted successfully!
You are missing required fields.
Dynamic Error Description
There was an error processing this form.
El Camino Real #8
1880
San Clemente
$2,500,000
1,277
3
2
NOT LEASED LAND! This Capistrano Shores home is California oceanfront living at it's best! Perfect for spending days swimming, surfing or just enjoying ocean views from Catalina to Dana Point to San Clemente Pier. This furnished cozy beach home features a private Timber Tech deck surrounding the home, an exterior redone with Harding Board siding, bubbly spa to sit and enjoy views, outdoor shower and storage cabinet to store your outdoor gear. Inside you will find 3 bedrooms and two bathrooms. The main bedroom is ensuite, features slider to outdoors and lots of closet space. The kitchen is complete with stainless steel appliances, granite counter tops, bar type eating counter, walk in pantry and of course beautiful ocean views! Large dining area and large living area with cozy fireplace are perfect for entertaining guests. Capistrano Shores is well located to San Clemente many restaurant options, scenic trails for biking and hiking, community parks, San Clemente Outlet stores and Pacific Coast Highway to take north to Dana Point or south, and easy freeway access
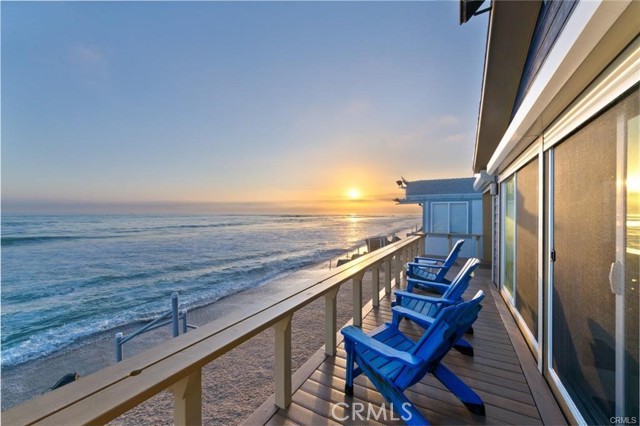
29815 knollview dr
Rancho Palos Verdes, CA 90275
AREA SQFT
3,016
BEDROOMS
4
BATHROOMS
4
knollview dr
29815
Rancho Palos Verdes
$2,500,000
3,016
4
4
Where views meet vibes, gotta see it to believe it! This gorgeous, newly remodeled Spanish-style retreat offers beautiful views and nice scenery. It includes a private pool that feels like your own luxury resort. With four spacious bedrooms, including an expansive primary suite, this two-story home is designed for both comfort and wow factor! The open-concept living area flows into a sleek, modern kitchen with elegant, top-of-the-line appliances and out to a sun-soaked patio and the sparkling pool, perfect for relaxing, entertaining, or just soaking in the view. Every corner is dialed in with fresh finishes, new flooring, and thoughtful upgrades. Stop by and be pleasantly surprised!

Bald Eagle
29130
Lake Arrowhead
$2,500,000
6,294
7
6
BALD EAGLE RIDGE: Perched high within the prestigious Cedar Ridge Estates, this magnificent mountain lodge combines timeless craftsmanship with natural beauty. Nestled among towering pines and overlooking beautiful Lake Arrowhead, the setting offers breathtaking panoramic scenery. Set on approximately 1.54 acres of pristine landscape, this exceptional home includes every modern comfort—along with coveted lake rights. The chef’s kitchen is a true centerpiece, featuring an 8-burner professional range, double ovens, a sleek stainless-steel hood, and a large island perfect for meal prep or casual dining. The formal dining room, highlighted by a striking stone fireplace (one of five throughout the home), easily accommodates a 12-seat table—perfect for memorable gatherings. A beautiful bedroom suite graces the main level, while the master suite upstairs offers a cozy fireplace, lake view, and a luxurious bath complete with a steam shower. Two additional bedrooms are also located on the upper level, with six bedrooms total throughout the home. The expansive game room is ideal for entertaining, boasting a full wet bar with refrigerators, space for a pool table, shuffleboard, and poker table, along with another fireplace and large bar area. Two sweeping decks provide the perfect backdrop for outdoor entertaining or quiet relaxation beneath the trees. Additional features include multiple air conditioners, fresh paint, and an attached three-car garage with an electric charging station—all set within the exclusive gates of Cedar Ridge Estates.
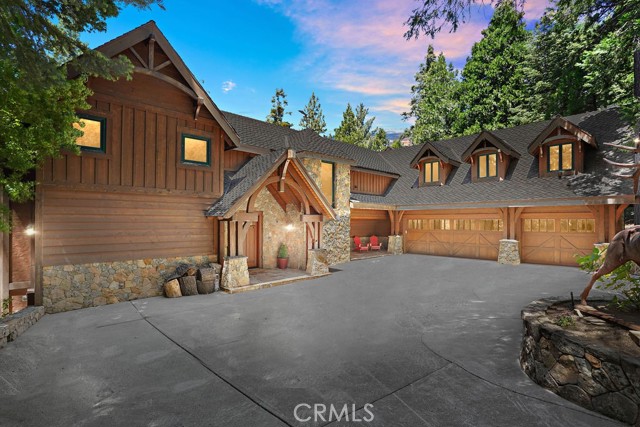
Calle Del Sol
34875
Dana Point
$2,500,000
2,652
4
4
Price Improvement! Custom Coastal Home in the Palisades of Capistrano Beach Stunning single-family luxury home in the highly desirable Palisades neighborhood with no HOA and no Mello-Roos. Features a dramatic vaulted ceiling entry, custom wrought iron staircase, and granite fireplace in the spacious living room. Enjoy a chef’s kitchen, elegant bedrooms, and a private backyard ideal for entertaining. A rare opportunity to own a home with timeless design, upscale finishes, and coastal charm in one of Capistrano Beach’s most sought-after areas.
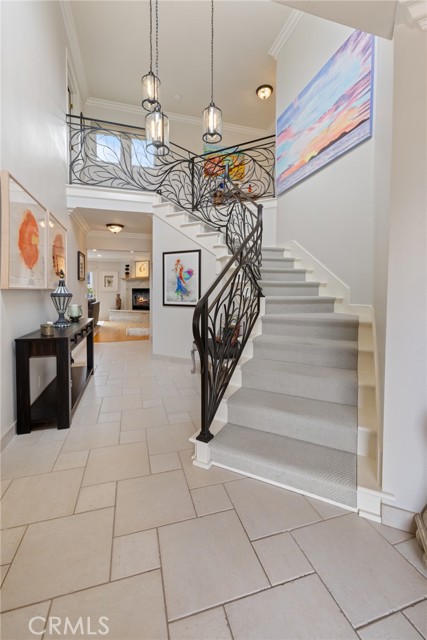
Via Natalie
19950
Yorba Linda
$2,500,000
4,261
5
5
Yorba Linda estate located in the Pointe at East Lake, one of East Lake Village’s most coveted neighborhoods. This impressive 4,261 sq. ft. residence features 5 bedrooms and 5 baths, thoughtfully designed for both grand entertaining and everyday comfort. Nestled on a quiet cul-de-sac street, this exceptional home offers luxury living at its finest with a true resort-style backyard. A dramatic entry welcomes you with expansive marble flooring and soaring two-story ceilings that elevate the formal living and dining areas, filling the space with natural light and elegance. The gourmet kitchen is a chef’s delight, showcasing extensive counter space, premium stainless-steel appliances, and a generous center island with prep sink. The kitchen flows seamlessly into the inviting family room, highlighted by a fireplace and large picture windows that capture views of the backyard. The main level also includes a spacious en-suite bedroom with a walk-in closet, ideal for guests or multigenerational living, along with a stylish powder room and an oversized laundry room offering abundant cabinetry. Upstairs, the spacious primary suite provides a private retreat area and a spa-inspired bathroom featuring dual vanities, a jetted tub, separate walk-in shower, and two large walk-in closets. Three additional oversized bedrooms complete the upper level: one with its own en-suite bath, and two sharing a generous dual-sink bathroom. The 5th bedroom is large enough to serve as a game room, media room, or junior suite. Step outside to a backyard designed for unforgettable days and evenings, your own private oasis with a resort-style pool and spa with waterfall feature, and a large built-in BBQ island with grill and refrigerator. Professionally landscaped with fire ring, palm trees and seating wall. Other amenities include a roomy 3 car attached garage, tile roof and 2 HVAC systems. The wide 14,400 sq. ft. lot has double gates on the side for paved parking access. Low HOA dues, low property tax rate and no Mello Roos tax. Residents of East Lake Village enjoy an array of amenities including multiple pools, a private lake with fishing and boating, scenic walking paths, clubhouse, gym, and year-round community events. This remarkable home blends luxury, lifestyle, and location and is attractively priced below recent closed sales of this model. Welcome to East Lake Village living at its best.
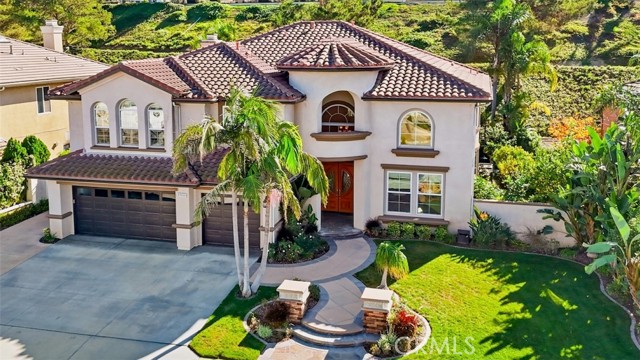
Wilson
2301
Banning
$2,500,000
4,996
6
7
Step into a one-of-a-kind architectural masterpiece nestled on over 15 acres of prime hilltop land, offering sweeping 360-degree views of the mountains, valley, and city lights. This expansive estate features 6 spacious bedrooms, 5 full bathrooms, and 2 half baths across nearly 5,000 square feet of living space. Walls of glass frame the panoramic vistas, while multiple balconies, including a rooftop deck, offer front-row seats to unforgettable sunsets and star-filled nights. Inside, grand-scale living awaits. A dramatic 1,500 sq. ft. great room with a striking fireplace and floor-to-ceiling windows sets the tone for elegant entertaining. A 2,000 sq. ft. game room provides ample space for recreation and gatherings. The chef’s kitchen is appointed with premium Wolf appliances, a double oven, and a dedicated butler’s prep area, making it ideal for both everyday living and large-scale hosting. Perfectly located near the San Gorgonio Pass and San Jacinto Mountains, this retreat offers quick access to Lake Perris, Casino Morongo (just over 4 miles away), and Palm Springs, only 20 minutes to the east. With its size, views, and layout, the estate offers tremendous potential as a private residence, boutique venue, spa retreat, or creative sanctuary. A rare opportunity to own an iconic property that blends luxury, privacy, and endless possibilities.
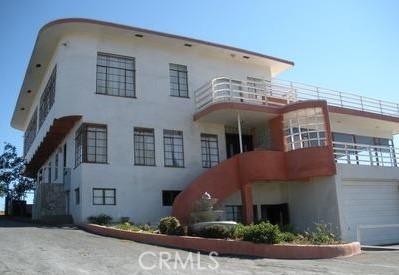
61st
84925
Thermal
$2,500,000
2,176
3
4
Discover a truly exceptional 10.23-acre horse property ranch, perfectly situated on a prime corner lot at Harrison St. and 61st Ave. This rare offering combines modern living, agricultural opportunity, and incredible event-ready amenities--all in one stunning setting.Built in 2017, the custom home features 3 spacious bedrooms and 2 beautifully appointed bathrooms. Inside, you'll find elegant wood-like flooring throughout, giving the home a warm and inviting feel. The kitchen showcases rich granite countertops, which are also matched in both bathrooms, emphasizing the quality craftsmanship found throughout the home. Step outside and enjoy your own private oasis: a gated pool and jacuzzi, complete with a covered patio that offers serene views of the surrounding palm trees and mountain backdrop--the perfect spot to unwind or entertain guests.In addition to the main home, the property includes a 2-car garage and two detached bathrooms, ideal for hosting gatherings. And this ranch is truly designed for celebrations of all kinds--whether weddings, quinceaneras, family events, or weekend get-togethers, there's a dedicated event area ready for use. A beautifully built gazebo sits perfectly positioned to overlook the entire ranch, offering peaceful views of the land and its towering palms.Agricultural lovers will appreciate the 600+ producing date palm trees featuring multiple varieties. With a packing room, bands, and a cold storage unit, this property is fully equipped for production. Water access is abundant with both canal water and a private well, supporting farming, ranching, and livestock.Whether you're dreaming of a full-scale ranch, an income-producing agricultural operation, an event venue, or simply a private retreat, this property delivers unmatched potential. Plenty of space allows for horses, chickens, goats, pigs, and more--you name it, this ranch can accommodate it.This is the unique opportunity you've been waiting for. Schedule your private showing today and experience all that this incredible ranch has to offer.
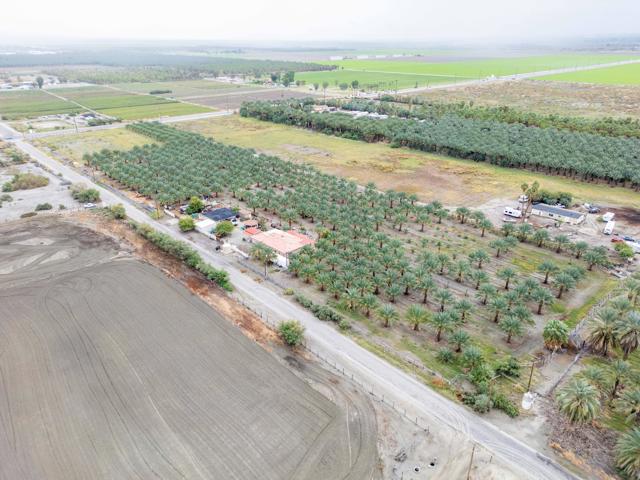
Lloyd St
3154
San Diego
$2,499,999
2,926
5
4
Spacious (2926 SF) home with separate living quarters, including 2nd kitchen! Amazing, 'postcard - unobstructed' VIEWS! Paid solar (SDGE savings), recently installed roof w numerous O'Hagin vents, large bedrooms w lots of closets and cabinets, huge attic for storage, numerous patios and balconies, newly installed pavers and art. turf, wide street frontage, and huge rear yard deck to enjoy great views and regular firework shows! Enjoy the warm entry with high ceilings and skylights, then the 'brady bunch' stairwell, leading to two large bedrooms on 2nd floor and the 'WOW' VIEWS of the bay and neighboring areas from major portion of this beautiful home! Perfectly located towards top of hill to minimize freeway and train noise! Lots of privacy - all around!
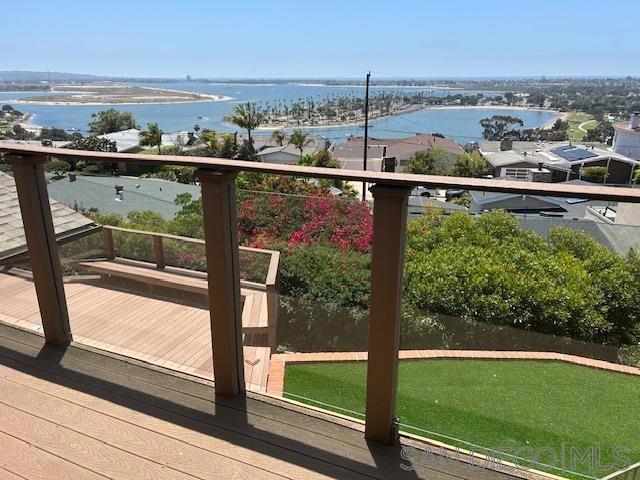
Huasna
4905
Arroyo Grande
$2,499,999
2,829
5
4
Stunning Panoramic Views on 40.48-Acre Estate in Desirable East Arroyo Grande. Welcome to a rare opportunity to own a breathtaking 40.48-acre property in one of the Central Coast's most sought-after neighborhoods. Nestled in the rolling hills of East Arroyo Grande, this exceptional property offers unmatched privacy, captivating ocean and mountain views, and the chance to create your dream lifestyle. The main manufactured residence is a spacious and inviting 4-bedroom, 3-bathroom home featuring a kitchen with ample workspace and a walk-in pantry. Vaulted ceilings and a cozy fireplace enhance the expansive living room, while the family and dining room offer views of the surrounding property. A charming 1-bedroom, 1-bath guest house adds flexibility—ideal for guests, extended family, or rental income—along with abundant storage. This property offers a rare opportunity to build an additional home of any size, providing a unique ability to create a multi-generational retreat or custom estate home perched privately above it all. Imagine enjoying sweeping sunsets and serene natural beauty from your future dream home. Perfect for equestrian or agricultural enthusiasts, the land features fenced pastures with ample room for horses and livestock to roam. Additional amenities include an onsite EV charger, raised garden beds, mature fruit trees, and a ready-to-use chicken coop for fresh eggs each morning. Located just minutes from Branch Elementary and only 7 miles from the charming Village of Arroyo Grande, this peaceful escape is both secluded and conveniently accessible. Other highlights include an Impressive 25 GPM private well, Income-producing guest house, and endless possibilities. Don’t miss this unique and tranquil opportunity to own a slice of Central Coast paradise—where nature, comfort, and potential come together.
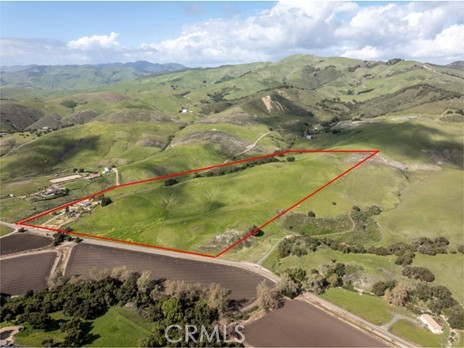
Rock Wren
2865
Avila Beach
$2,499,999
3,102
3
4
Perched in one of the most coveted enclaves on California’s Central Coast, 2865 Rock Wren Lane is a rare gem that blends coastal luxury with serene seclusion. Nestled within the exclusive, gated, and guarded community of Kingfisher Canyon, this home offers breathtaking views of rolling hills, valleys, and the Pacific Ocean. The community is golf-cart-friendly and features nearly 5 miles of hiking and walking trails with beach access. Built with high-end construction and luxurious finishes, this residence exemplifies refined coastal living. From the moment you arrive, you're greeted by impeccable landscaping and impressive curb appeal. The gated front courtyard offers a private outdoor space with turf, garden beds, a gas fireplace, and French doors that open into the dining area. Step inside to discover an open, light-filled interior with soaring ceilings, elegant design, and panoramic views throughout. The entry level is designed for seamless living and entertaining, featuring an open floor plan with a spacious living room, a view deck, and a kitchen that connects effortlessly to the dining room. The kitchen boasts stainless steel appliances, abundant cabinetry, a large breakfast bar, walk-in pantry, and generous counter space. Custom features include recessed blinds, mitered corner window, art display niches, and chambered for an elevator. The entry-level primary suite features a grand sitting nook with a picture window framing ocean views. The ensuite bath includes stone finishes, a jetted tub, frameless shower, dual vanities, a makeup station. Downstairs offers a large secondary living environment with its own private, large, outdoor deck. The spacious den offers a secondary family room with a sliding glass door providing opening to the deck and allowing light to flood the room. Two spacious guest suites with plethora of lights, walk in closets, large guest bathrooms with stone finishes for an elegant design. There is a spacious bonus room located at the back of the den. It also provides a large storage room under the stairs. This home is where elegance meets ease and is located 10 minutes from San Luis Obispo, 10 minutes to Pismo Beach and a short 3 mile walk to downtown Avila Beach! Come experience the best of California coastal living in this thoughtfully designed, beautifully appointed home.
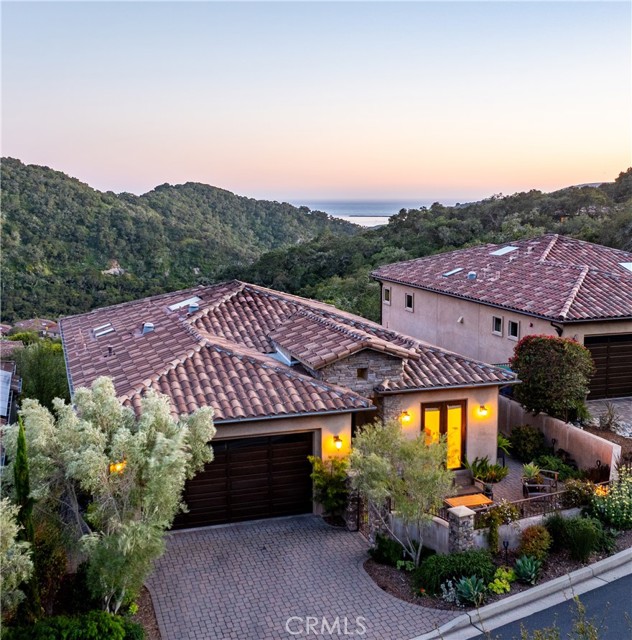
Bertrand
11180
Granada Hills
$2,499,999
3,891
4
4
Your home search is over! Welcome home to this delightful and inviting residence tucked away on a quiet established residential street located in a highly desirable Granada Hills neighborhood. This warm and charming single story family home, offers three spacious bedrooms and four well-appointed bathrooms, providing ample space for family and guests. The light-filled interior features a gourmet kitchen equipped with granite countertops and an adjacent dining area, perfect for both casual meals and formal entertaining. A grand den, complete with an entertainment center and fireplace, offers a cozy retreat, while French doors open to the enchanting backyard, seamlessly blending indoor and outdoor living. A 600 foot living space behind the den can be used as a gym, home office, artist retreat, or in law quarters -- the possibilities are endless. Step outside through the French doors to discover your private outdoor paradise which owner lovingly called her “little piece of heaven.” The tranquil backyard is a true oasis, featuring a sparkling pool, lush landscaping, offering endless opportunities for relaxation and recreation. Additionally, a 1000 foot detached guest house (ADU) with bedroom, full bathroom, living room and kitchenette provides flexible space for visitors or potential use as a home office or studio. This additional 1000 square foot ADU is in addition to the 3891 square foot main house! Located in a highly desirable area of Granada Hills this property combines spacious living with the convenience of nearby amenities such as the Porter Ranch Vineyards and Granada village, exceptional schools are also nearby including Sierra Canyon, Heritage Christian and Granada Hills Charter making it an ideal place to call home. This home is not just a place to live; it’s a lifestyle choice that combines charm with functionality. Don’t miss your chance to own this remarkable property where every detail has been thoughtfully designed for comfort and enjoyment.
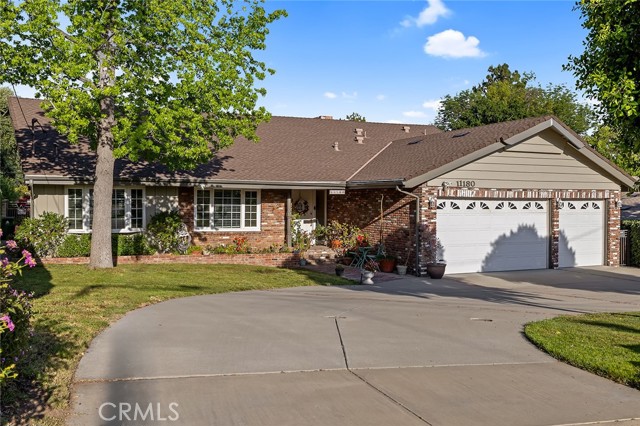
Bay
418
Costa Mesa
$2,499,999
1,976
3
2
Welcome to 418 E Bay Street, a thoughtfully reimagined coastal home that blends modern luxury with timeless charm. This single-level residence features 3 bedrooms and 2 baths, beautifully updated with brand new luxury LVP flooring, all-new Milgard double-pane aluminum windows, sliding doors, plus fresh interior and exterior paint. At the heart of the home, the kitchen showcases all-new Thermador appliances, a statement island perfect for gatherings, custom cabinetry, sleek countertops, and a stylish backsplash. Subtle nods to the home’s original character add warmth, while curated upgrades bring contemporary comfort. Additional highlights include upgraded electrical, a new side patio and fence, a finished garage, and refreshed landscaping that enhances curb appeal. Every detail has been carefully considered to create a welcoming environment that balances contemporary comfort with classic charm. Ready for its next chapter, 418 E Bay Street offers the perfect setting to create lasting memories in the heart of Costa Mesa.
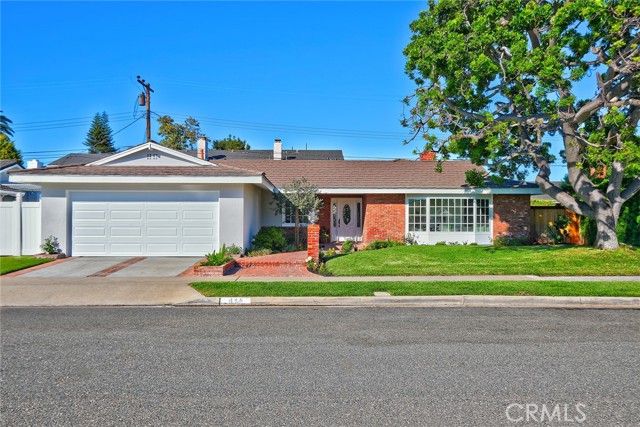
New Hampshire
2240
Los Feliz
$2,499,999
2,078
3
2
Mid-Century Gem with Sunset Views in the Heart of Los Feliz. Tucked away on a serene cul-de-sac in one of Los Feliz’s most sought-after neighborhoods, this stunning 1950 contemporary pool home offers the perfect blend of classic charm and modern living. Enjoy breathtaking sunrise and sunset views from this private oasis, located just moments from world-class shopping, dining, entertainment, and parks. Step inside to an open and sun-drenched floor plan where the spacious living and dining areas are anchored by a picture-frame window that perfectly showcases the sparkling blue pool and surrounding greenery. The oversized family room invites effortless relaxation and entertaining, with dramatic floor-to-ceiling windows, custom built-ins, and automatic curtains for added comfort and convenience. At the heart of the home, a generous chef’s kitchen features abundant cabinetry, stainless steel appliances, and ample counter space—ideal for casual meals or hosting guests. The primary suite offers a peaceful retreat with its own ensuite bath, while two additional bedrooms provide generous storage and comfort. Additional highlights include ceiling fans throughout, laundry room, recessed lighting, new electrical systems, a tankless water heater, and a versatile office/storage room just off the pool—perfect for remote work or a creative studio space. Whether you're hosting a summer soirée or enjoying a quiet evening under the stars, this Los Feliz treasure offers the ideal setting for every occasion. Homes like this are rare—don’t miss your chance to make it yours.
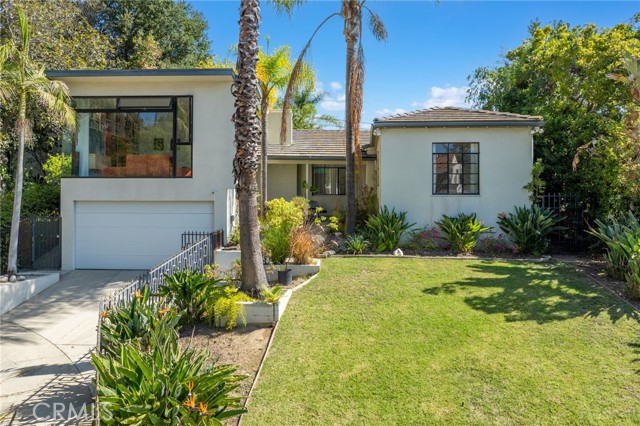
Cherokee
732
Los Angeles
$2,499,999
2,299
5
4
Stunning updated 5BD/4BA home with pool, ADU & privacy. Behind a gated, fully fenced driveway, this light-filled residence offers an open floor plan with high ceilings, designer finishes, and a chef's kitchen with oversized island and premium appliances. The Primary suite features a spa-like bath and two walk-in closets, while additional bedrooms provide flexibility for family, guests or home offices. A recently completed and detached ADU (~2023) provides flexible space for income potential, guests, work, or family. The backyard is an entertainer's dream with a sparkling pool, Baja shelf, cabana, bbq, TV area, yard space, and outdoor shower. Recent upgrades include paid-off solar, battery backup, and natural gas generator. Centrally located near top dining, shopping, and studios.
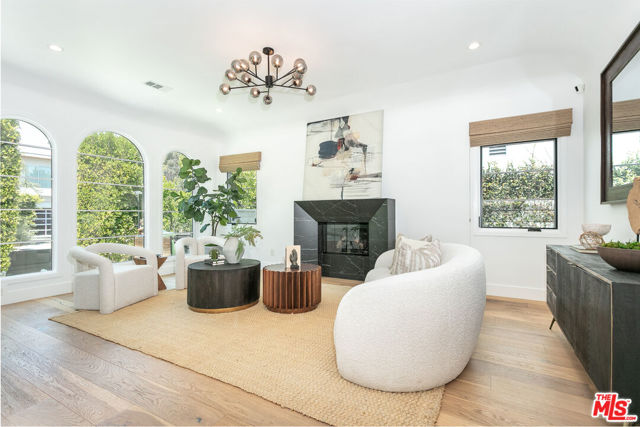
Country Club
4121
Lakewood
$2,499,999
4,642
4
5
Welcome to 4121 Country Club Dr located within the prestigious Lakewood Country Club Estates, an upscale residential neighborhood known for its elegant homes, estate sized lots, serene atmosphere, and proximity to the historic namesake golf course. This gorgeous renovated and spacious four-bedroom, five- bathroom pool home boasting over 4600 SF of opulent living space on an oversized almost 10,000 SF lot. Upon arrival you will be wowed by its grande design, pleasing curb appeal, and beautiful landscape. The well-thought-out floor plan has a nice flow and has space to entertain. It has completely renovated balconies on the front and rear of the house. The Formal entry with spacious living room features hardwood floors, decorative fireplace, and windows overlooking the front yard. Formal dining room is lovely with its large window with views to your beautiful backyard and pool. Downstairs library offers a flex space for a home office with views of the fountain and the meticulously well-designed front yard. The great room is its own wing featuring an upgraded chef’s kitchen, spacious family room with a fireplace and a bar, and additional dining room, all with beautiful pool and backyard views. The second level features four spacious bedrooms and three full bathrooms. The upstairs primary ensuite is spacious with two separate walk in closets, dual sinks, large shower, soaking tub, as well as pool views. The resort sized backyard is an oasis! Sparkling oversized pool with multiple patio spaces, with its expansive lot, the property flows beautifully with captivating gardens, mature trees, and endless opportunities to create your own private sanctuary. Enjoy the good life with all Lakewood Country Club has to offer including the neighborhood golf course, event venue, and parks. It is conveniently located near Long Beach airport and The LBX center with trendy dining, shoppes, and well-known stores. Excellent schools and freeways close to the South Bay, DTLA, and OC.
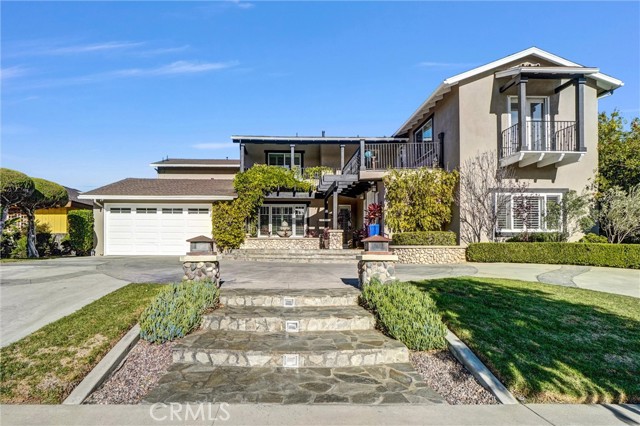
Orange
600
Los Angeles
$2,499,999
1,665
3
2
Blending classic Los Angeles elegance with refined modern design, this 1923 residence radiates timeless character and sophisticated comfort. Thoughtfully maintained and enhanced over the years, it showcases beautifully refinished original hardwood floors, a well-appointed kitchen with Viking appliances and a Sub-Zero refrigerator, and a seamless indoor-outdoor flow that opens to a lush private garden sanctuary. Mature greenery, fruit trees, and four fountains create an enchanting backdrop for entertaining or quiet retreat, while thoughtful upgrades including a new HVAC system, seismic foundation work, and Farrow & Ball non-toxic paints add modern ease to its historic charm. Ideally located near The Grove, LACMA, and Beverly Grove's finest dining and shopping, this home offers the serenity of a Parisian garden hideaway in the heart of the city.
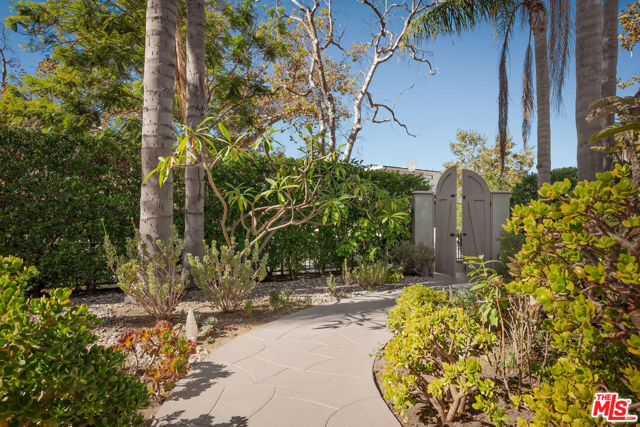
Braeburn
4022
Los Angeles
$2,499,999
3,103
3
3
Perched atop the coveted Los Feliz Hills, this striking contemporary residence—designed by architect Robert James Elder—is a true architectural statement. Known as The Industrial House, this 3-bedroom, 3-bathroom home spans over 3,100 square feet across three meticulously designed levels, blending industrial aesthetics with modern comfort. Expansive glass walls and single-pane picture windows flood the interior with natural light and showcase panoramic views of the Los Angeles skyline and surrounding mountains. Whether you're enjoying your morning coffee or a sunset and dinner, every moment is framed by breathtaking scenery. The main level features a spacious living room with bamboo flooring, designer air ducts, and custom built-ins. A sleek galley-style chef’s kitchen is outfitted with Sub-Zero, Miele, and Viking appliances, steel countertops, and an oversized custom spice rack—ideal for both entertaining and everyday living. The open-concept layout includes a den, powder room, and floor-to-ceiling windows for seamless indoor-outdoor ambiance. On the second level, you'll find three serene bedrooms, all offering stunning views. The primary suite boasts a private balcony, dual sinks, and a spa-like glass shower. The additional bedrooms are generously sized and share a beautifully appointed guest bath with an oversized tub and glass shower. The lower level offers flexible living space perfect for a family room, gym, or potential junior ADU, complete with exterior access. With exposed steel beam construction, bamboo finishes, and concrete staircases with designer railings, the home exudes both strength and style. The lower level has been digitally rendered to provide the buyer with options of flex space. PLEASE REVIEW SUPPLEMENTS 3-D VIDEO & ADDITIONAL PHOTOS. Solar panels are paid and in working order.
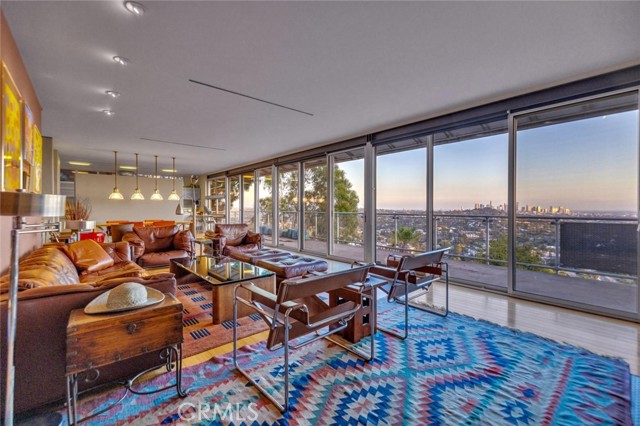
Chartwell
6872
Riverside
$2,499,900
5,300
5
5
**ALESSANDRO HEIGHTS – WYNDHAM HILL ESTATES** This remarkable Modified Traditional Brick Ranch-Style Estate seamlessly blends luxury and comfort in a thoughtfully designed floor plan featuring grand living spaces and generously appointed bedroom suites. From the moment you step into the foyer, the home’s striking architecture captivates, complemented by breathtaking views of the Prenda Arroyo, Alessandro Creek, rolling hills, city lights, and majestic mountains beyond. The formal living room, complete with a cozy fireplace, flows effortlessly into the elegant formal dining room. The heart of the home is the expansive great room, highlighted by a distinctive turned brick column fireplace and a chef’s dream kitchen. Here, a massive island, custom cabinetry, stone countertops, and professional-grade built-in appliances set the stage for culinary excellence and effortless entertaining. The private primary suite is a serene retreat, complete with a tranquil sitting room, a two-way fireplace connecting the bedroom to the luxurious ensuite bath, a private lanai for soaking in the views, and ample space for relaxation. The additional bedroom wing offers spacious accommodations, each with an ensuite bath and generous closets, along with a convenient indoor laundry room. A separate guest wing, currently styled as a study, features its own private entrance and bath, making it ideal for visitors or multigenerational living. Outdoors, the professionally landscaped grounds are a true oasis, designed with water-wise plantings and featuring a sparkling pool, spa, and putting green. The expansive deck offers both covered and open-air spaces, perfect for entertaining, with an outdoor fireplace and built-in grill ready for gatherings of any size. Additional highlights include a four-car garage, extensive off-street parking, and the energy efficiency of an owned solar system. This one-of-a-kind residence offers an unparalleled combination of sophistication, functionality, and natural beauty—truly a place to call home.
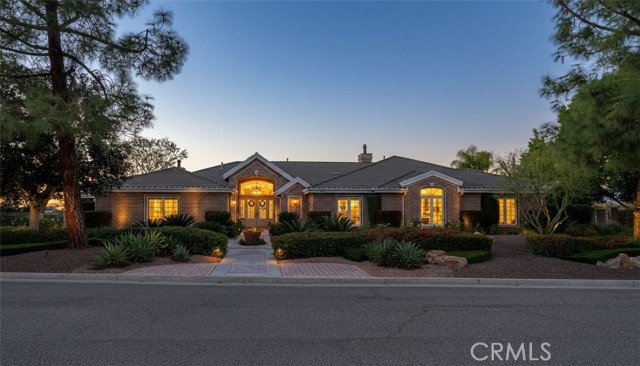
Adelbert
2635
Silver Lake
$2,499,900
2,865
4
4
Tucked away on a quiet cul-de-sac above the main road, this brand-new construction brings privacy, style, and serious views all in one. Spanning 4 levels and nearly 3000 sq ft, the home offers 4 bedrooms, 4 bathrooms, and a layout that blends luxury with everyday comfort. The main level is built for entertaining with a wide-open living area that flows seamlessly into the kitchen and dining space. The kitchen itself is decked out with high-end stainless-steel appliances, plenty of counter space, and a sleek modern design filled with natural light. Upstairs, the third level holds three spacious bedrooms and a bathroom, while the entire top floor is dedicated to the primary suite—complete with its own fireplace, panoramic city views, a spa-like bathroom with soaking tub and walk-in shower, plus an oversized closet that actually delivers. Outside, you’ll find a private patio with city views—perfect for hosting or just unwinding. Bonus: the home comes EV-ready, and solar panels (with no lease obligation). And the location? Hard to beat. You’re just minutes from Silverlake’s hottest shops and restaurants, plus close to Dodger Stadium, the Reservoir, and DTLA. This one checks every box—privacy, exclusivity, luxury, and views for days.
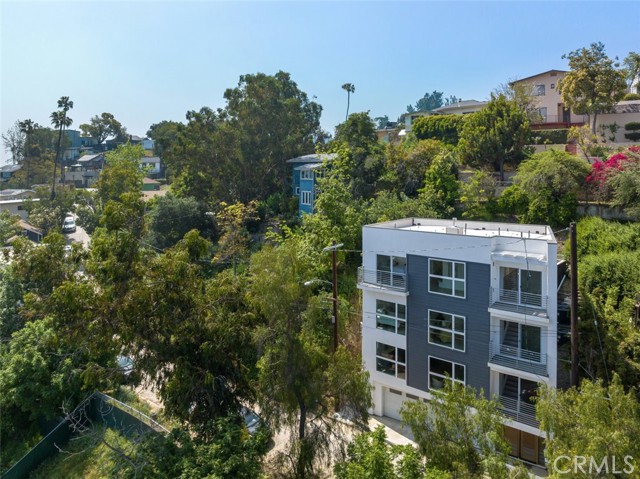
Mariposa
31150
Temecula
$2,499,900
4,533
5
5
Welcome to Mariposa at Santiago Estates, Temecula’s premier enclave of luxury living. This entertainer’s dream home and horse property combines resort-style amenities with country charm—offering breathtaking views, modern upgrades, and 2.4 acres of usable equestrian land in a peaceful cul-de-sac setting. This expansive 4,533 sq. ft. estate features 5 bedrooms, 4.5 baths, and multiple living spaces designed for both comfort and grand entertaining. Inside, discover a light-filled floor plan with elegant renovations, including a professionally designed chef’s kitchen with new cabinetry, prep island, designer lighting, high-end appliances, and a statement range hood. The formal living and dining rooms set the tone for gatherings, while the spacious family room—with fireplace and built-in bar—opens to the backyard oasis. Upstairs, the primary retreat includes a sitting area, cozy fireplace, and a newly remodeled spa bath with dual sinks, quartz countertops, oversized soaking tub, and walk-in shower. The home also includes a private-entry Next-Gen suite—ideal for guests or multi-generational living—featuring its own living area plus a bonus flex room perfect for a gym, studio, or office. Step outdoors to your resort-style backyard: a relaxing haven with custom saltwater pool, outdoor kitchen and bar with built-in grill and seating, firepit lounge, and open space for entertaining. Enjoy panoramic sunset views, privacy, and annual fireworks from the comfort of home. The grounds include mature fruit trees (orange, lemon, lime, fig, avocado, olive, pomegranate, grapevine) and raised garden beds for farm-to-table living. A detached pool room/office offers a flexible workspace or guest area. Equestrians will love the barn and riding arena on the lower property, perfect for training and care. Additional highlights include new LVP flooring, HVAC, insulation, 400-amp service, new roof (2022), 48 solar panels, and solar-heated pool. The 3-car garage provides abundant storage, and the extended driveway accommodates RVs or recreational vehicles. Located near Old Town Temecula, Wine Country, Pechanga Resort, shopping, and fine dining, this estate delivers the ideal blend of sophistication, space, and lifestyle.
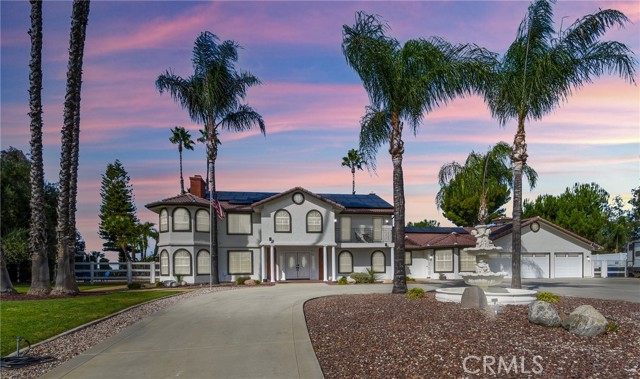
Three Oaks Ln,
19668
Walnut
$2,499,800
4,571
4
5
Introducing a rare gem in Walnut’s prestigious Three Oaks community-the original builder’s showcase model home, now available for the first time. Designed to embody luxury living at its finest, this residence captures the essence of timeless craftsmanship, modern comfort, and architectural excellence. The home’s elegant curb appeal and serene mountain backdrop set the tone for what’s inside - a meticulously maintained, move-in-ready sanctuary built with over $400,000 in premium designer upgrades. The interior features open, light-filled living spaces that flow effortlessly between the formal living room, dining room, and family gathering areas. A chef’s dream kitchen anchors the home with its grand granite island, custom cabinetry, and top-of-the-line KitchenAid stainless steel appliances including double ovens, dual dishwashers, wine cooler, and warming drawer. The property’s flexible layout includes a detached mother and kid suite, ideal for a home office, studio, gym, or guest quarters, featuring its own private entrance, full bath, and separate HVAC system for maximum comfort and privacy. Upstairs, the primary suite is an elegant retreat, offering a tranquil sitting area, dual walk-in closets, and a luxurious bath complete with oversized jetted tub and dual vanities. A large loft with a built-in entertainment center offers space for relaxation or can easily be converted to 5th bedroom. The home is adorned with crown molding, recessed lighting, plantation shutters, built-in sound system, and engineered hardwood flooring throughout, showcasing thoughtful upgrades in every corner. Enjoy exceptional Feng Shui with the home’s orientation - north-facing front with sweeping mountain views and a sun-drenched, south-facing backyard. The beautifully landscaped outdoor space features lush gardens, mature trees, and a tranquil koi pond, creating the perfect setting for peaceful mornings or weekend gatherings located in one of Walnut’s most sought-after neighborhoods. Three Oaks offers 24-hour security patrol, scenic walking trails, and no HOA fees. Conveniently close to parks, shopping, and top-rated schools, this property truly combines luxury, comfort, and location. As an added incentive, the seller may offer attractive low-interest financing to qualified buyers — making this exceptional home even more attainable. Experience the perfect blend of craftsmanship, beauty, and tranquility, an extraordinary opportunity to own a piece of Three Oaks history.
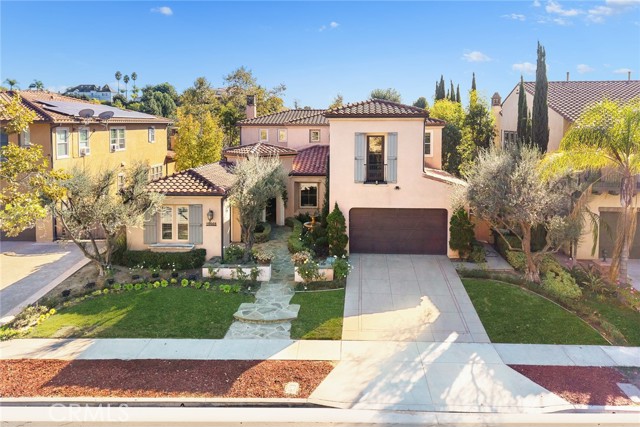
Nicolas
30925
Temecula
$2,499,500
1,440
2
2
Explore this remarkable 18.36-acre vacant land parcel, boasting stunning views and an unparalleled development prospect. Nestled within an energetic, rapidly expanding new-build community characterized by an engaged and welcoming populace, this property presents an exceptional opportunity to become an integral part of a flourishing and dynamic locale. Its highly sought-after position provides a rare chance to construct contemporary, innovative residences, perfectly tailored to modern lifestyles. The property currently includes a well-maintained 2-bedroom, 2-bathroom mobile home. Its strategic location offers effortless access to an array of amenities, including convenient shopping centers, Promenade Mall (2 minutes away), restaurants, freeways, and parks ensuring unparalleled ease and connectivity. To guarantee a comprehensive understanding and a well-informed decision-making process, we highly recommend that all potential purchasers conduct thorough research on the official City of Temecula website or arrange a consultation with the City Hall Planning Department.
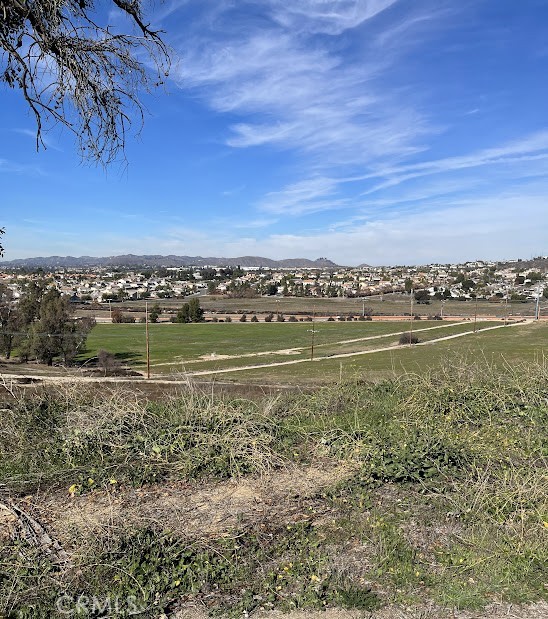
Harkins
103
Woodside
$2,499,000
3,323
5
4
Experience the ultimate retreat, where majestic redwoods, sweeping canyon vistas, and ocean views provide a stunning backdrop for everyday living. This 3,323 sq ft custom home features 5 bedrooms and 3.5 bathrooms. The main level boasts soaring ceilings, expansive windows, and skylights that flood the space with natural light, highlighting the breathtaking scenery. The open-concept design connects the spacious living area to the kitchen, featuring Brazilian soapstone countertops, rich wood flooring, and stainless steel appliances, perfect for entertaining or relaxing. An adjoining family room offers more space to unwind. Head downstairs to access the expansive deck, versatile bedrooms, and flexible spaces. Outdoor living takes center stage as you step onto the oversized deck, soak in the hot tub under a canopy of stars, or explore the meticulously terraced yard, offering space to garden, relax, or let your animals roam free. Ideally located, a short walk to miles of open space trails,10 minutes to Hwy 280 with easy access to SFO, Silicon Valley, and the Half Moon Bay coast, this home offers the perfect blend of serenity and convenience. Come experience the lifestyle you've been dreaming of, surrounded by nature, tranquility, and the welcoming community of Kings Mountain.
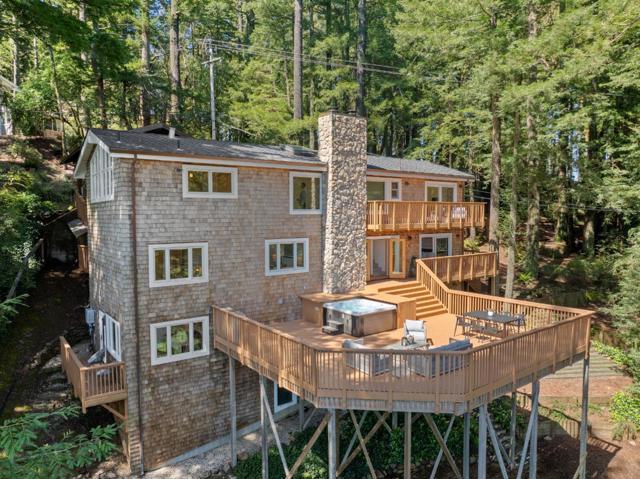
Moore Creek
210
Santa Cruz
$2,499,000
3,424
4
3
Striking Upper Westside home tucked away on a private lot. Perfectly positioned near UCSC, Westlake Elementary, restaurants, and boutique shopping, this home blends classic design with coastal sophistication. Inside, hardwood floors and an open floor plan create a sense of space and light, ideal for both entertaining and everyday living. The gourmet kitchen features granite tile counters and a breakfast area that flows effortlessly into a spacious family room. A dedicated office alcove offers the perfect spot for work or study. Retreat to the inviting primary suite, where large windows frame captivating ocean views. Step outside to a beautifully landscaped yard and an expansive deck creating an incredible setting for outdoor dining, sunset gatherings, or quiet relaxation. This thoughtfully designed home offers style, privacy, and a premier location close to beaches, trails, and the vibrant energy of Westside living.

Turf Club Dr
17216
San Diego
$2,499,000
3,624
4
5
Unforgettable views, luxurious comfort, and the true Crosby lifestyle. Set against the 16th fairway and steps from the clubhouse, 17216 Turf Club offers open concept living with hardwood floors and seamless indoor outdoor flow through multiple French doors. The chef’s kitchen is equipped with stainless steel appliances, granite counters, and a walk-in pantry. A downstairs guest suite adds flexibility. The primary retreat upstairs features a Juliette balcony that welcomes more natural light and fresh air and a spa inspired bath taking in the sweeping golf course views. Just steps from the clubhouse, you’ll love the convenience of walking to dinner, meeting friends for cocktails, or enjoying community events without ever leaving your neighborhood. The home features hardwood floors on the main level, an open layout with multiple French doors for seamless indoor/outdoor living, and a chef’s kitchen with stainless steel appliances, granite counters, and a walk-in pantry. A downstairs guest suite with private bath provides flexibility, while upstairs the spacious master retreat offers a balcony, a spa-inspired bath, and sweeping golf course views. The Villas at The Crosby offer a unique lifestyle within the community, combining the elegance of a single-family home with the ease of low-maintenance living. With exterior upkeep, landscaping, and community areas cared for by the HOA, Villas residents enjoy peace of mind and more time to take advantage of everything The Crosby has to offer. It is a perfect option for those who value comfort, convenience, and the ability to lock and leave with ease. Life at The Crosby is more than a home — it is a lifestyle. This guard-gated community is known for its exclusivity, manicured grounds, and “shelter in place” designation that brings added peace of mind. Membership opportunities at The Crosby Club include access to golf, tennis, pickleball, a resort-style pool with cabanas, fitness facilities, and vibrant social and dining options just outside your door. A rare blend of luxury, convenience, and community — this is Crosby living at its best.
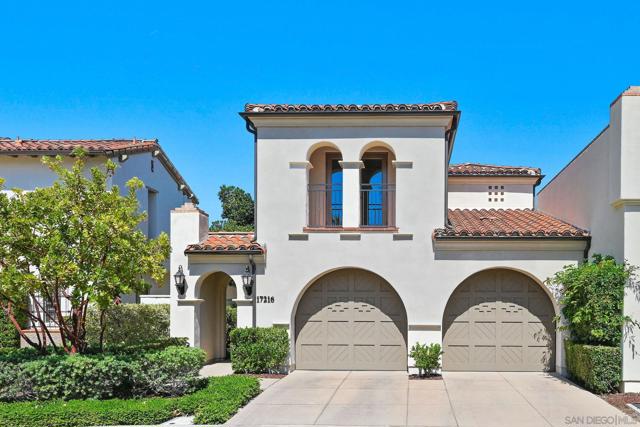
Comstock
804
Hollister
$2,499,000
2,425
4
2
Welcome to this rare opportunity to own a beautifully maintained and versatile income producing property set on just over 22 acres of fully deer-fenced land. Perfectly suited for equestrian enthusiasts, agricultural ventures, or those seeking a peaceful rural lifestyle, this estate offers a wealth of features and income-generating potential. The property includes a covered arena with a sand base, complete with a cow truck, cattle run, and holding pens, as well as an overhead sprinkler system to minimize dust. Adjacent are two large, fully fenced and irrigated pastures, ideal for grazing and training. For your livestock and equipment needs, there is a three-stall barn plus tack room and workshop, pole barn, and a nicely updated front barn that blends functionality with charm. A standout feature is the income-producing olive orchard, covering just over 12 acres and planted with Arbequina and Arbosana olive trees, known for their high-quality oil production. Water is abundant, with five wells servicing the property, including a blue valve with its own filtration system, and a 500-gallon on-site diesel tank to support operations. This property provides the infrastructure, space, and privacy to bring your dreams to life.
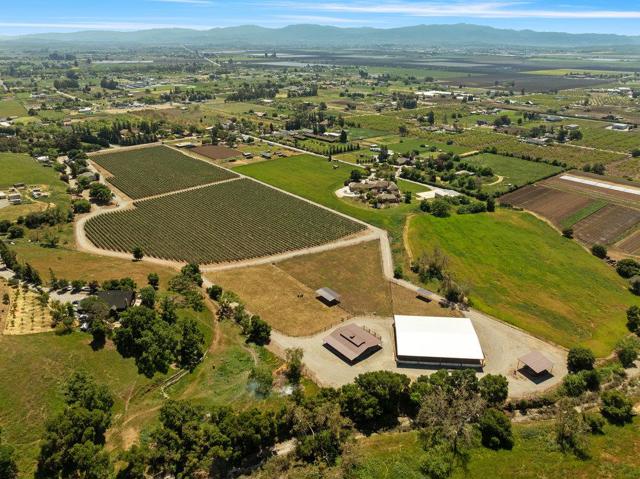
Comstock
804
Hollister
$2,499,000
2,265
4
2
Welcome to this rare opportunity to own a beautifully maintained, versatile and income producing property set on just over 22 acres of fully deer-fenced land. Perfectly suited for equestrian enthusiasts, agricultural ventures, or those seeking a peaceful rural lifestyle, this estate offers a wealth of features and income-generating potential. The property includes a covered arena with a sand base, complete with a cow truck, cattle run, and holding pens, as well as an overhead sprinkler system to minimize dust. Adjacent are two large, fully fenced and irrigated pastures, ideal for grazing and training. For your livestock and equipment needs, there is a three-stall barn plus tack room and workshop, pole barn, and a nicely updated front barn that blends functionality with charm. A standout feature is the income-producing olive orchard, covering just over 12 acres and planted with Arbequina and Arbosana olive trees, known for their high-quality oil production. Water is abundant, with five wells servicing the property, including a blue valve with its own filtration system, and a 500-gallon on-site diesel tank to support operations. This property provides the infrastructure, space, and privacy to bring your dreams to life.

Vineyard
3848
Redwood City
$2,499,000
1,940
4
3
Beautiful Farm Hill home featuring captivating views from multiple rooms. Just a short walk to Roy Cloud K8 and Stulstaff Park. The home showcases pristine, light-filled hardwood floors throughout. Enjoy a spacious living room with expansive windows overlooking the city, and a warm, inviting family room that opens directly to the backyard and garden areas. The upper level includes a primary suite and two additional bedrooms, while a fourth bedroom is conveniently located downstairs off the family room. A formal dining room leads out to an expansive deck with sweeping views that flow into the upper yard. The roses, landscaped gardens, and stonework create a truly enchanting outdoor retreat. Flooded with natural light, this home is one you must experience in person. The peaceful, tree-lined street adds to its charm. Only a 2-minute drive to the 280 on-ramp and just minutes from downtown Redwood City.
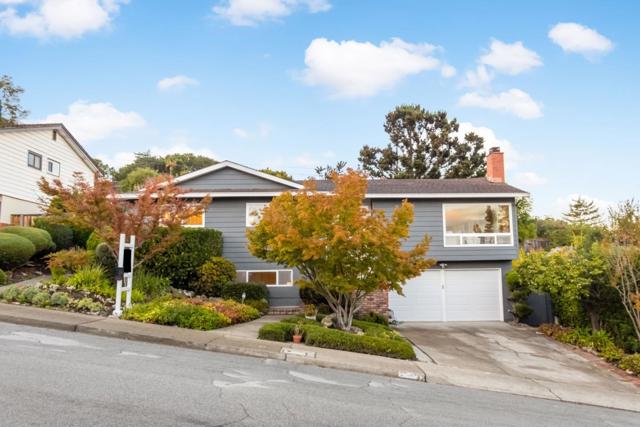
Arundel Dr
30
Hayward
$2,499,000
4,434
4
4
Nestled in the prestigious Stonebrae Country Club community, this immaculate Toll Brothers home blends luxury, comfort, and smart-home convenience. Approx. 4,434 sq ft with 4 bedrooms and 4 baths, this home offers soaring ceilings, grand formal living and dining rooms, and an expansive open-concept family room that flows to a chef’s kitchen with upgraded cabinetry, a waterfall center island, premium appliances, and a large pantry, perfect for everyday living and entertaining. The highly desirable floor plan features a full bedroom and bathroom on the main level, ideal for guests, aging in place, or multi-generational living, plus spacious upstairs bedrooms and a serene primary suite with a private retreat. Recent updates include fresh interior and exterior paint, custom blinds and sheers, designer lighting, and beautifully maintained front landscaping. Additional highlights include a solar energy system, smart thermostats, and an upgraded garage with storage. Located in a 24-hour guarded, gated TPC golf course community with Bay views and Stonebrae Elementary inside the gates, this is Hayward hilltop living at its finest.
