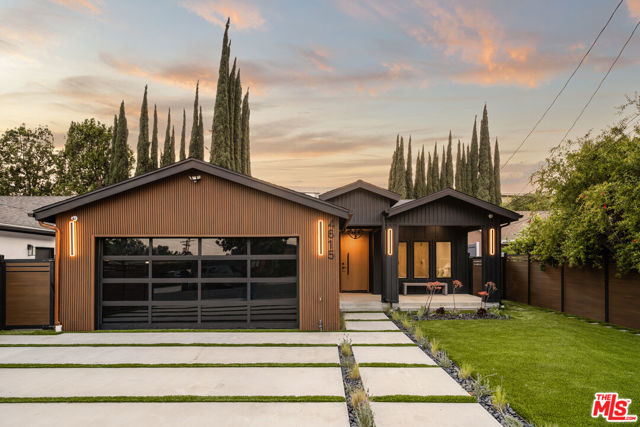Search For Homes
Form submitted successfully!
You are missing required fields.
Dynamic Error Description
There was an error processing this form.
Santa Clara
203
Redwood City
$2,495,000
1,610
3
3
This beautifully remodeled home blends timeless European-inspired design with modern California living. Crafted with refined materials and luxurious details, it showcases Atherton-level quality that will impress the most discerning buyer. The open-concept layout welcomes you with gorgeous white oak floors flowing throughout. The chefs kitchen is a showpiece with marble countertops, a waterfall-edge breakfast bar & high-end appliances including an ILVE Italian gas range with pot filler, Bosch dishwasher & fridge, Kohler apron sink & custom white cabinetry. The kitchen opens to the dining area and living room with a cozy fireplace. The primary suite is a serene retreat with vaulted wood-beam ceilings, Parisian limestone fireplace, walk-in closet & spa-inspired bath with marble dual-sink vanity, heated floors, oversized shower & soaking tub. 2 additional beds, including one ensuite, plus a 3rd full bath offer comfort & flexibility. The landscaped yard features a patio & outdoor barbecue area ideal for dining al fresco. A finished detached two-car garage includes a bonus room with private entrance & full bath - perfect for guests, home office or gym. Additional highlights include A/C, full-size laundry room, Anderson windows, recessed lighting, and sleek modern finishes throughout.

Cabana
1829
San Jose
$2,495,000
1,608
3
2
Nestled among multi-million-dollar estates in the sought-after Cherry Acres enclave, this property offers a rare opportunity to own in one of Willow Glens most prestigious neighborhoods. Just moments from downtown Willow Glen, The Pruneyard, and vibrant Campbell, the location is truly unbeatable. This home features 3 bedrooms and 1.5 bathrooms, with a functional layout ideal for future expansion or redesign. The kitchen overlooks the expansive rear grounds, while the formal living room with fireplace and the spacious combined family and dining area offer a space for everyday living. The generous lot boasts a raised deck that overlooks a park-like backyardwith a little TLC this could be an entertainers dream backyard. A detached carport provides additional storage, and an interior utility room with a half bath adds convenience. Bring your vision and design ideas to make your dream home in a neighborhood that continues to appreciate in value and prestige.
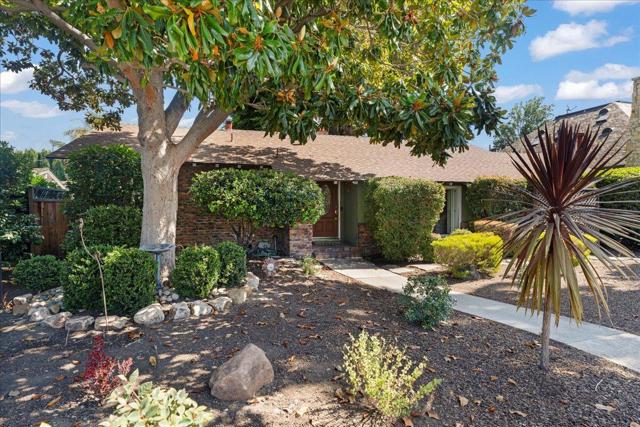
Moana Dr
903
San Diego
$2,495,000
1,682
3
3
Welcome to 903 Moana Drive, where coastal charm meets laid-back luxury in one of Point Loma’s most coveted pockets, near Sunset Cliffs and the Wooded Area. This single-story home sits on a quiet corner lot and offers 3 bedrooms, 2.5 baths, and 1,682 square feet of thoughtfully designed space. The inviting layout flows seamlessly from the bright living areas to a spacious backyard that’s perfect for relaxing or entertaining. The finished garage adds flexibility for a home gym, office, or bonus hangout. The standout feature is the incredible primary suite, complete with a private door leading directly to the backyard, creating an easy, indoor-outdoor connection. A rare find in a peaceful neighborhood just minutes from the beach, schools, and all that Point Loma has to offer.
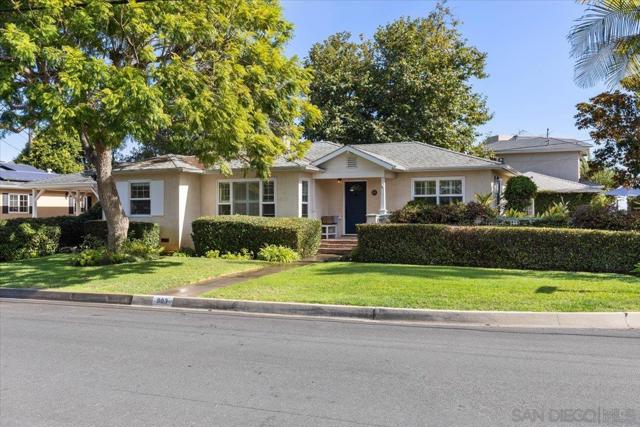
Cliff
4840
Capitola
$2,495,000
1,641
2
2
Overlooking Monterey Bay, this beautiful oceanfront property offers a rare chance to embrace Capitola's coveted coastal lifestyle. This thoughtfully designed home, built in 2002, features 2 bedrooms, 2 baths, an office, and nearly 1,650 square feet of light-filled living space. Plentiful windows frame endless ocean vistas, while an inviting fireplace anchors the main living area for cozy evenings. The property strikes a balance between privacy and proximity to the heart of Capitola Village. From your doorstep, enjoy morning walks to nearby beaches, world-class surfing, or leisurely bike rides along the shoreline. Capitola's vibrant village offers an array of boutique shops, wine bars, and celebrated dining, all just moments away. Festivals, music on the Esplanade, and year-round community events make this neighborhood one of California's most charming seaside enclaves. After a day exploring Santa Cruz's surf breaks, redwood forests, or local wineries, retreat to your own cliffside sanctuary where sunsets paint the horizon. Blending natural beauty, coastal recreation, and small-town charm, 4840 Cliff Drive is an invitation to live the quintessential California beachside lifestyle.
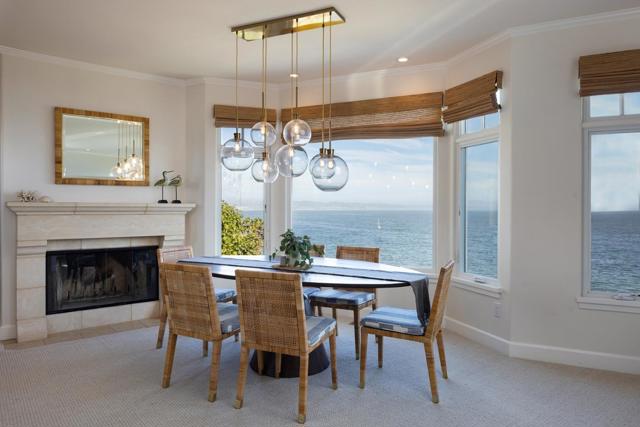
Miramar
590
Half Moon Bay
$2,495,000
3,564
4
4
Large contemporary Miramar home with OCEAN VIEWS and LEGAL INI-LAW offering beautifully crafted living space designed to provide comfort and elegance in equal measure. Features 4 bedrooms and 3 1/2 bathrooms, providing ample space for everyone. Stunning formal living room w/ vaulted ceilings, fireplace and access to the rear yard. The kitchen is equipped w/ modern amenities that cater to culinary enthusiasts w/ island with stainless steel down-draft range, built-in oven and microwave, and refrigerator. The kitchen family room combo is ideal for entertaining while a more elegant dining room is adjacent to the kitchen. Retreat to the primary bedroom w/ access to the rear yard, fireplace and extra large walk-in closet. The large primary bathroom includes a stand-in shower, dual vanities and oversized tub. Located on the downstairs level is an office and spacious rumpus room that could be used as a play room, media room, or bedroom. Also on the lower level is an approximate 600sf, 1 bedroom/1 bathroom, fully self contained ADU with separate entrance. The exterior of the home has decks off of each of the doors to the house and the luscious landscaping is on a timed irrigation system. Best of all, there are even some ocean views from a few rooms. Coastal Living at its finest!
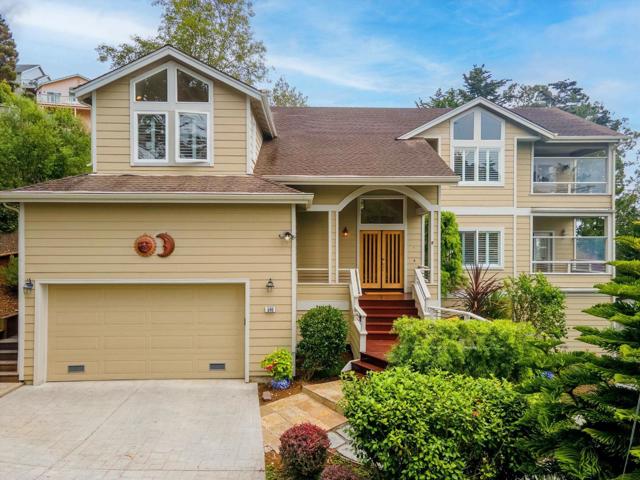
Via Ondulando
887
Ventura
$2,495,000
3,142
4
4
Experience elevated modern living in this architecturally refined home where every detail has been meticulously curated for comfort, style, and function. The heart of the home is a stunning kitchen featuring quartzite waterfall countertops, sleek custom cabinetry, and premium stainless steel Thermador appliances--all set atop wide plank white oak flooring that adds warmth and texture throughout.This gourmet kitchen flows effortlessly into a voluminous living room with soaring 11.5 -foot ceilings, framed by walls of glass that flood the space with natural light. A dramatic statement fireplace anchors the room, while panoramic ocean and city views serve as an ever-changing work of art.The luxurious primary suite offers a tranquil retreat, complete with its own sleek fireplace, a spacious spa-inspired bathroom, and a generous walk-in closet. Step out onto your private patio to soak in sweeping views and serene sunsets--an ideal space for morning coffee or quiet reflection.Outside, the home's exterior makes a bold impression with a sophisticated blend of natural cedar wood and smooth stucco. The beautifully landscaped yard offers room to relax or entertain, and includes a detached music studio--perfect for creative pursuits, a home office, or guest space.Every element of this home has been thoughtfully designed with high-end materials, abundant natural light, and seamless indoor-outdoor living, creating a rare blend of modern luxury and everyday comfort.

Caverna
7316
Los Angeles
$2,495,000
1,582
2
2
The Bergren Residence, 1953. John Lautner, Architect. Nestled in the Hollywood Hills, the residence underwent a meticulous restoration under the guidance of Escher GuneWardena and stands as a dreamy testament to Los Angeles's age of modernism. Step into an open space defined by redwood, concrete, glass, and a sculptural butterfly roof, framing sweeping mountain views. A brick fireplace acts as the focal point in the living, while a minimalist Poliform kitchen furnished with Gaggenau appliances and updated details throughout further enhances the experience. The original bedroom shares an expansive wall with the living room, maintaining an effortless flow. While Lautner's later addition, a secluded and generously scaled primary, enjoys complete privacy, enveloped by lush landscaping. This is a rare opportunity to acquire a significant piece of architecture by one of the most influential architects of the 20th century.
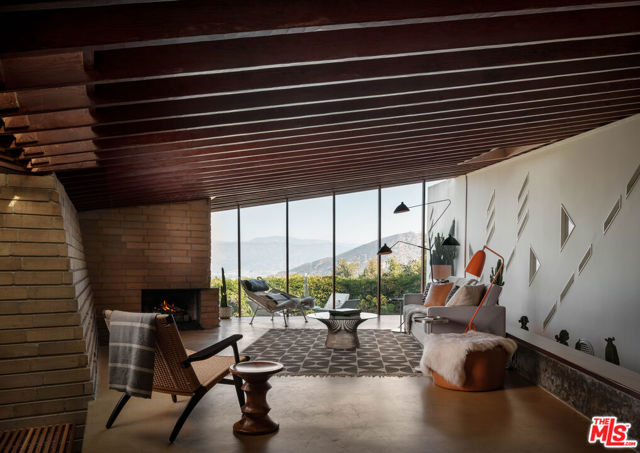
Senalda
7229
Los Angeles
$2,495,000
2,337
3
3
Tucked away on a private road in coveted Outpost Estates, this stylish and chic mid-century home offers the perfect blend of architectural brilliance and modern luxury. Boasting tree-top views and the downtown skyline coupled with the effortless indoor-outdoor flow, this 3-bedroom, 3-bathroom retreat is a rare find. The heart of the home is the living room, defined by a striking butterfly roofline and floor-to-ceiling glass panels, flooding the space with natural light and capturing breathtaking vistas. A floating staircase leads to the sleeping quarters below, where two oversized bedrooms and a third bedroom provide comfort and tranquility. The primary suite opens to a private deck, leading down to a spectacular entertainers yard complete with a pool, sun-drenched lounge spaces, and lush surroundings for ultimate relaxation. A remodeled kitchen, sleek finishes, and an effortless open layout make this home both functional and timeless. A memorable residence designed for entertaining, this architectural gem is a true retreat in the hills.

Beverly Unit 5F
8899
West Hollywood
$2,495,000
1,119
0
2
Experience the ultimate lock-and-leave luxury at Residence 5F, a studio pied-a-terre at 8899 Beverly. Designed by Olson Kundig as a "Love Letter to Los Angeles," this LEED-certified haven offers a sunny south-facing layout, and a floor-to-ceiling window wall. Sliding doors open to a terrace for seamless indoor-outdoor living. Perfect for jet-setters, the studio includes a spa-like primary bath with Italian travertine and soaking tub, plus a guest bath, built-in wardrobe, and in-unit laundry. Premium Sub-Zero, Miele, and Gaggenau appliances complete the sleek kitchen. Enjoy round-the-clock concierge, valet, a state-of-the-art fitness center, and a lush quarter-acre pool and spa oasis. Stroll to world-class dining, shopping, and the new Stella Restaurant located in the building. If you're looking for a no-fuss, high-style L.A. home base, this is it. Contact us for a private viewing today.
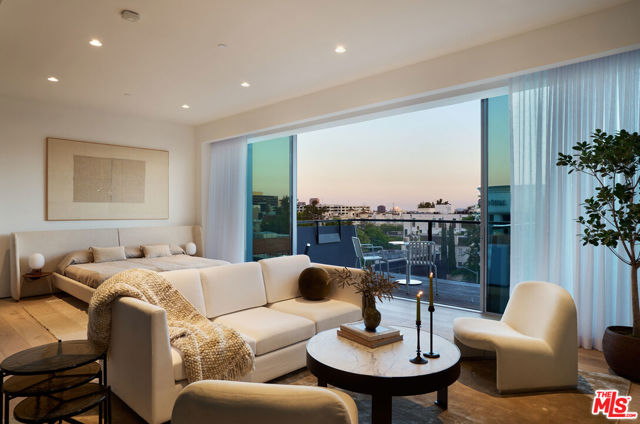
Valley Vista
14622
Sherman Oaks
$2,495,000
3,088
3
3
Welcome home to your own private Architectural Oasis in Prime Sherman Oaks. Situated just South of the boulevard, this Architectural Oasis is tucked behind gates and perched above the street on a rare double lot. This exceptional Sherman Oaks retreat offers the perfect balance of refined design and serene outdoor living. Designed by notable architect Dennis McGuire, known for seamlessly integrating structures with their surroundings, the home reflects a quiet elegance and intentional connection to nature. Formerly part of a botanical garden, the grounds are lush and layered, with mature trees: an 80-year-old Melaleuca tree, palm trees and fig trees as well as a Meyer lemon tree. All are centered around a breathtaking saltwater pool, spa, and three cascading waterfalls that serve as a tranquil centerpiece, surrounded by curated outdoor living and entertaining spaces. Back inside the kitchen is the heart of the home, with expansive ceiling heights and natural light throughout. The kitchen is outfitted with Caesarstone countertops, a 6-element Dacor cooktop, Fisher & Paykel refrigerator, convection oven, Bosch dishwasher, and built-in wine fridge perfectly blending form and function. Adjacent you'll find the private outdoor patio with European-style outdoor fireplace and BBQ, remote-controlled patio awning, and built-in Bose sound system. Solar panels are paid off and for convenience there is a Tesla charger located in the garage. Every element of the home has been carefully curated for comfort, sophistication, and connection to the surrounding environment. There are multiple levels that create private living spaces and bedrooms. All with privacy and comfort and updated details. Throughout the house the natural light and 50 windows facilitate in capturing the essence of California living; effortless, and completely private. Welcome to a new elevated way of living.
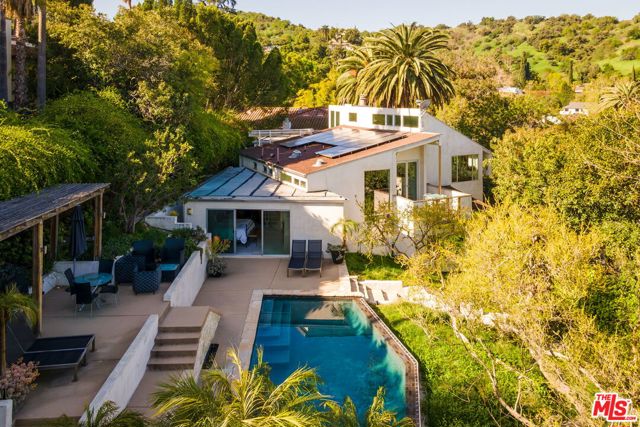
Pacific Coast
21062
Malibu
$2,495,000
1,514
3
2
Bring your Developers and Designers. Located on 'sought after' Las Flores Beach the structure sits on approx. 40 ft of beach frontage. The home is a 'fixer' and in need of considerable repairs. The two story Spanish home offers 3 bedrooms and 2 bathrooms (per public records). Please see additional remarks for additional information.
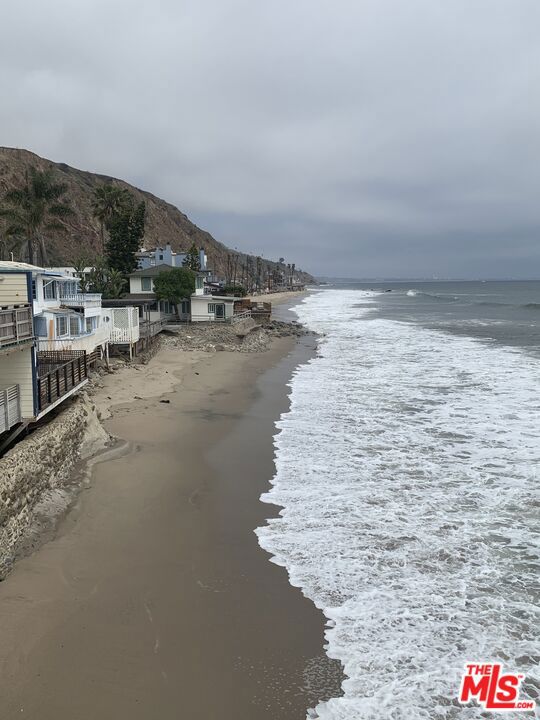
Via Huerta
38150
Murrieta
$2,495,000
5,649
5
6
Welcome to 38150 Vía Huerta, a private, resort-style retreat nestled in the sought-after La Cresta community of Murrieta. Situated on 5 pristine acres with panoramic views of the mountains and city lights, this exceptional horse property offers the perfect blend of luxury, comfort, and functionality. From the moment you arrive, a gated entry and long, scenic driveway set the tone for the peaceful elegance that awaits. Inside, the home is filled with natural light and soaring ceilings that create a spacious, airy feel. Large picture windows frame breathtaking views and invite the outdoors in, while thoughtfully designed living spaces provide the ideal setting for both relaxation and entertaining. Inside, the oversized primary suite is a sanctuary of its own, complete with French doors opening directly to the pool and spa, and a spa-like bathroom with travertine finishes and dual vanities. A dedicated office and spacious guest bedrooms make this home as practical as it is beautiful. Step outside and you’ll find a true backyard oasis—an infinity-edge pool with waterfall features, a private spa, and a built-in BBQ area that’s perfect for gathering with family and friends. The covered patio and porch offer year-round comfort and are ideal for enjoying golden hour views over the valley. Equestrians will appreciate the 4-stall mare motel, corral, and miles of nearby horse trails. The property also includes a chicken coop, greenhouse, and an additional pad ready for fruit trees, a barn, or even a guest house. With 7 garage spaces, there’s no shortage of room for toys, tools, or a car collection. Whether you’re an entertainer, a hobby farmer, a horse lover, or simply looking for space to breathe, this one-of-a-kind estate offers it all.
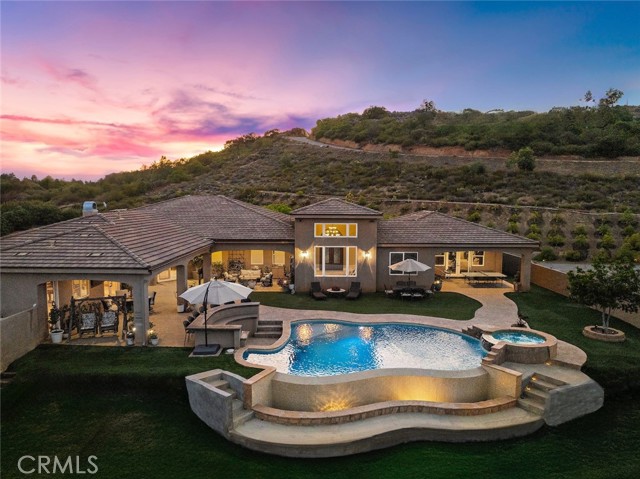
County Oak
6032
Woodland Hills
$2,495,000
4,712
4
4
Perched high in one of Woodland Hills’ most sought-after neighborhoods, Valley Circle Estates, this stunning residence at 6032 County Oak Rd offers the perfect blend of luxury, comfort, and smart home convenience. From the moment you step inside, you’re welcomed by grand scale— soaring vaulted ceilings, a dramatic curved staircase leading up to 3 of the 4 bedrooms, and a grand foyer that sets the tone for the home’s elegant yet functional layout. The thoughtful floor plan provides great flow between all main living spaces. One side leads to a main-level ensuite bedroom, perfect for guests or a home office, while the other opens to a spacious great room with a breathtaking wall of windows and French doors that fill the home with natural light. At the heart of the home is a TRUE chef’s kitchen, ideally located between the formal dining room and family room. It features a double Thermador oven, Viking range and hood, huge Thermador refrigerator, walk-in pantry, a double-sided island with prep sink, and a breakfast nook that leads out onto the beautifully landscaped yard. Step outside and you’ll find an entertainer’s dream. A full-length patio stretches across the back of the home, with access from the dining room, kitchen, and family room. The brand new built-in BBQ with a direct gas line makes outdoor cooking easy, while the expansive covered seating area is perfect for hosting year-round. A smart heated pool with a waterfall, new hot tub, and expansive flat lawn framed by mature trees create a private backyard oasis. Upstairs, the oversized primary suite features partial valley views from its private balcony, along with a luxurious ensuite bath that includes a floating tub, walk-in shower, dual vanities, and a gallery style walk-in closet. Two additional bedrooms and a well appointed full bathroom complete the upper level. Additional enhancements include a fully upgraded three-car garage with new doors, openers, custom built-in storage, and its own AC and heater unit. Integrated laundry and mudroom situated just off the garage, providing a practical entry point into the home. The home is fully equipped with smart home technology throughout, including smart thermostats on both floors, integrated lighting, locks, security cameras, and an ADT security system—fully compatible with both Alexa and Google. For added peace of mind, the community offers 24/7 security patrols. A rare opportunity to own an elevated, move in ready home in a prestigious neighborhood.
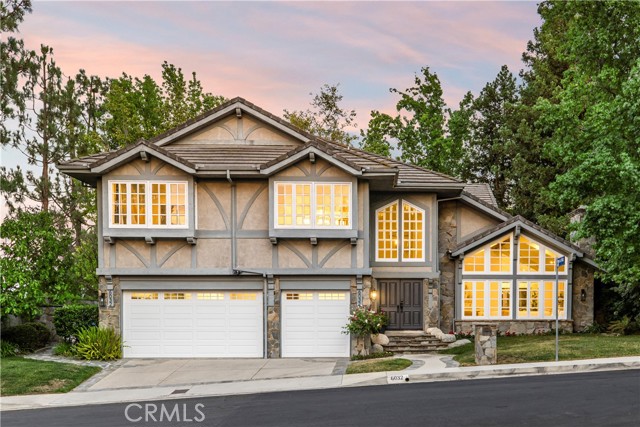
Mandalay Beach
1230
Oxnard
$2,495,000
3,056
3
3
This fabulous beach home offers over 3,000 sq ft of beautifully maintained living space, featuring a unique floor plan ideal for multi-generational living, roommates, or hosting guests. The upper level includes a spacious primary suite with a beautifully remodeled bathroom and walk-in closet, a gourmet kitchen, an elegant dining room, and a large living room with a cozy fireplace and stunning ocean views from both the living room and the decks. Multiple decks extend from the dining room, living room, and primary bedroom, creating seamless indoor-outdoor living. Downstairs, you'll find two generously sized bedrooms, a welcoming family room with its own fireplace, and a wet bar area perfect for entertaining. The home also features a great yard with a tranquil koi pond, newer windows throughout, fresh interior and exterior paint, newer hardwood flooring upstairs and on the stairwell, and stonelike walkways, and garage doors. The 3-car garage includes one bay currently converted into a home office. Located just steps from the beach, this home offers the perfect blend of comfort, flexibility, and coastal charm.
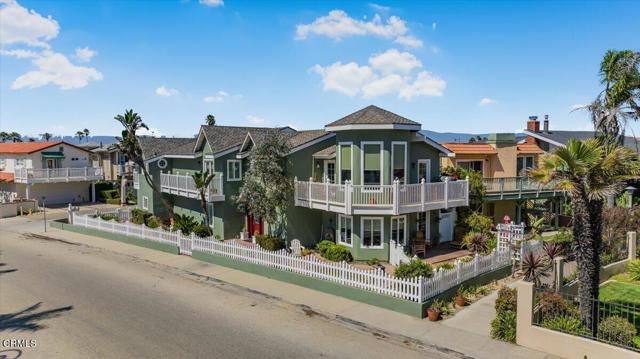
6th Ave. #14
3415
San Diego
$2,495,000
2,280
2
3
Live “on top of the world” in this full-floor residence at Park One on 6th & Upas. Stunning Balboa Park, downtown, and bay views from every main room. Redesigned with high-end finishes, the home features a gourmet kitchen with gas cooking, updated appliances, and wine chiller; remodeled baths; custom flooring and lighting; walk-in closets; and a den/office with built-ins. Expansive terrace off the dining, and primary suite plus private terrace off the second bedroom. Private elevator entry, in-unit laundry room, private trash chute, and abundant storage. Gated complex with underground parking, side-by-side spaces with storage and EV charger. One residence per floor, unparalleled privacy and location across from Balboa Park. Perched at the corner of 6th and Upas, this exceptional home captures breathtaking views in every direction, lush Balboa Park greenscape to the southeast, vibrant city and bay panoramas to the southwest, and peaceful north-facing views from the secondary bedroom. Floor-to-ceiling windows frame these views from every main living area, with an expansive terrace off the dining room, and primary suite, plus a private terrace from the second bedroom. Thoughtfully redesigned by its current owner, this residence features a beautifully remodeled kitchen and baths, designer lighting, custom flooring, and a generous walk-in closet. The gourmet kitchen includes gas cooking, high-end upgraded appliances, and a wine chiller, perfect for entertaining. A den or office nook with built-in shelving offers a smart and stylish workspace. Additional conveniences include a laundry room with side-by-side appliances, private trash chute, and abundant in-unit storage. Within this gated, boutique building, residents enjoy secure underground parking with side-by-side spaces, additional storage, and EV charging. With only one residence per floor, you’ll enjoy the utmost privacy and exclusivity. Your private elevator opens directly into your living room, a signature feature of Park One. Balboa Park is literally at your doorstep, with Banker’s Hill’s vibrant dining, shopping, and cultural scene just steps away. Experience the best of urban luxury and park-side tranquility, it doesn’t get better than this.
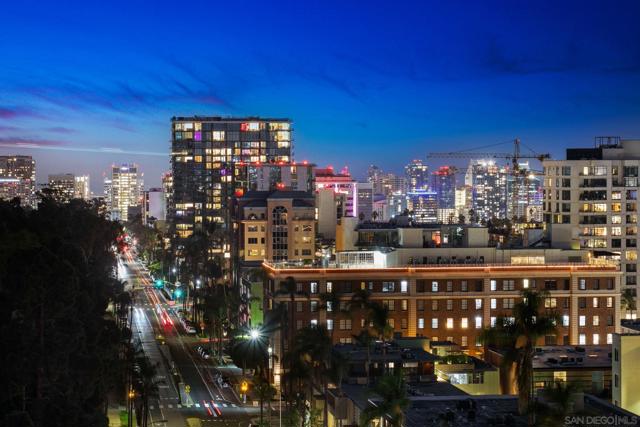
Rinconia
2738
Los Angeles
$2,495,000
2,800
3
3
Iconic Hollywood Dell modern masterpiece. Designed by architect, Jay Vanos, with wall murals by R & B singer, artist & previous owner, Chris Brown. Nestled in an enchanting canyon cul-de-sac, the 2,800 sq. ft. home offers total privacy in close proximity to the 101 Fwy, major studios & Hollywood nightlife. Walls of glass along with soaring ceilings define interior/exterior spaces creating a breathtaking layout. An elevator provides access to 3 bedrooms, 3 bathrooms, multiple living areas, Boffi kitchen & baths with Bracht fixtures & a stunning primary suite featuring a large wet room with shower massage system & freestanding red tub. Enjoy resort-style living with beach-style saltwater pool & spa, waterfalls, lap swim jets, cabanas set in sand, a spectacular custom LED site lighting & colored LED light show as well as outdoor projector & screen, surround sound system, fire pits, entry/security system & cameras. Lot size 7.495 sq. ft.
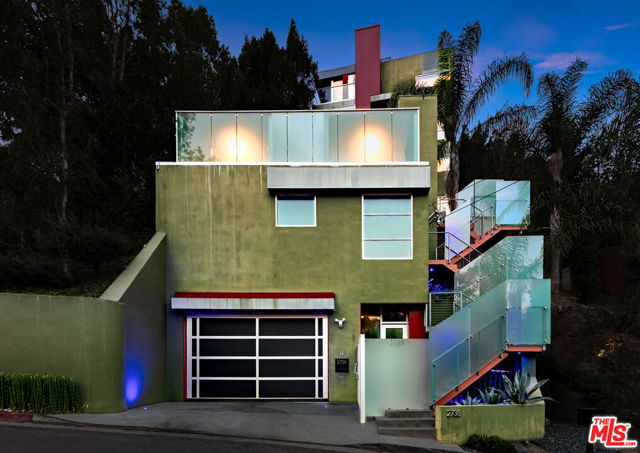
Montana #1
2612
Santa Monica
$2,495,000
1,750
2
3
Located on Montana Avenue in one of Santa Monica's most desirable neighborhoods, this tri-level townhouse offers a rare blend of high design, privacy, and indoor-outdoor living. Reimagined in 2022 by PKA Architecture with interiors by Carole Carr Design, the 2-bed, 2.5-bath home includes a versatile loft, four private outdoor spaces, and a private two-car garage with direct entry. Custom finishes include wide-plank European white oak floors, 14-foot reclaimed wood beams, a wood-burning fireplace with travertine hearth and limestone surround, and Fleetwood pocket doors. The kitchen and custom walnut barcrafted by Four Board Woodworks, features Patagonia quartz, antique glass, and SubZero and Miele appliances. Smart and sustainable living is fully integrated with a Control4 system, Lutron LED lighting, Tesla Powerwall, whole-home water purification, and built-in speakers throughout. Upstairs, the loft opens to a rooftop retreat with a built-in BBQ kitchen, outdoor TV perfect for entertaining or working from home. The primary suite features a custom closet, radiant heated floors, blackout shades, and a private patio with slate tile and mahogany fencing. Every inch of the home, including the laundry room, is thoughtfully designed with premium materials and timeless craftsmanship.
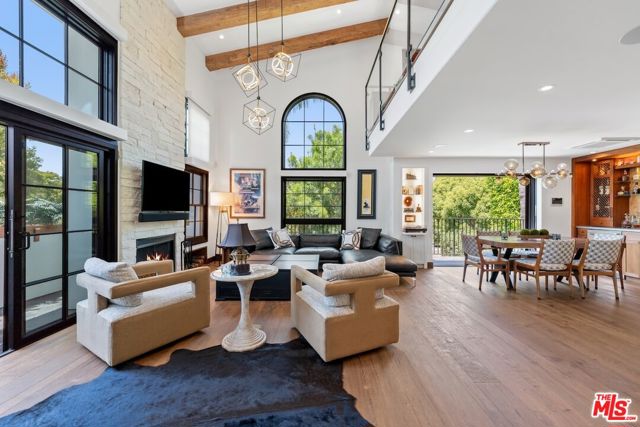
San Luis
2207
San Luis Obispo
$2,495,000
4,313
4
4
Come experience Modern Elegance in this Architectural Masterpiece where clean lines and expansive windows frame a breathtaking design. Custom built 4 bedroom, 3.5 bath home located in one of San Luis Obispo's most coveted neighborhoods! Step into this two-story retreat with unparalleled craftsmanship and luxury amenities throughout. You immediately walk in to high ceilings throughout and 22 foot vaulted ceilings in the living room. A culinary Kitchen awaits with premium finishes and fixtures featuring Thermador appliances, built-in panel front refrigerator and freezer, Caesarstone countertops and a large marble island. Built-in banquette seating around a Caesarstone table. Custom under-stair wine cellar with an extra large walk-in pantry off to the side prior to entering the kitchen. Primary suite is on the main level featuring a generous walk-in closet, seating area and ensuite with double sinks, oversized walk-in shower and soaking tub. A vacuum elevator sits off to the side of the entry of the home for easy access to the upstairs. The office is highlighted by oversized premium sound reducing windows and insulation, with tons of natural light. Bonus is a 507 sq. ft. room which can be used as a bedroom/TV room/Bonus-play room with brand new custom wood flooring. Experience the ultimate in outdoor living with native drought resistant plants, 10-person bubbling spa, and gas grill; a personal wellness retreat! Additional highlights include fresh Epoxy flooring in the garage, Tesla backup battery, fully paid solar panels and a whole house water filtration system. Just minutes from downtown SLO, shopping and dining, schools and parks. Come see one of the most sought after streets in town!
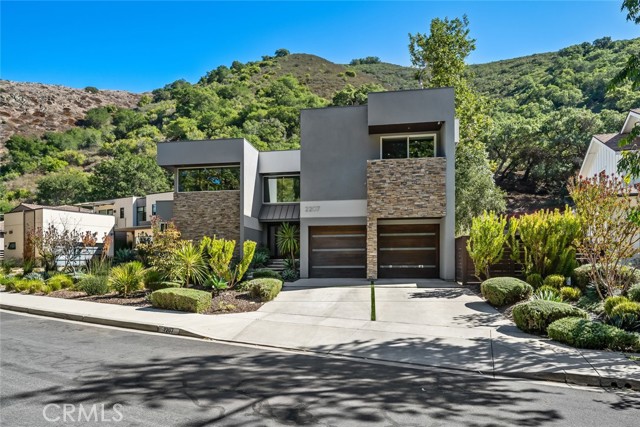
Camino Real
505
Palm Springs
$2,495,000
3,428
4
4
Welcome to your LIFESTYLE dream home in the iconic Movie Colony area of Palm Springs. This 4-bedroom, 4-bathroom residence offers a stylish, modern living space, custom-designed for both relaxation and entertainment. Nestled on a large corner lot, this property boasts exceptional mountain views and an expansive outdoor entertainment patio, citrus trees and lawn area. Step inside to discover an open great room where the kitchen, dining, and living areas seamlessly blend, highlighted by a gas wood burning fireplace. The open u-shape kitchen counter surrounding a standalone center island is a chef's dream providing ample space for culinary creativity including a casual breakfast/dining counter. Two primary bedrooms with private bathroom ensuites offering luxurious retreats with direct access to the pool and shaded outdoor patio, while two additional guest bedrooms offer adjoining full-suite bathrooms affording comfort and flexibility for family and visitors. Outdoor living, entertaining in the Palm Springs lifestyle with a sparkling pool, relaxing spa, accented by a stone wall feature waterfall and firepit perfect for gatherings under the starlit desert sky. The outdoor cooking center invites dining year-round. Parking is a breeze with a 2-bay garage plus additional open parking space for guests. The home's well-designed layout includes a laundry room with 2 sets of washers and dryers and an adjacent private large storage room. Conveniently located near the vibrant Palm Springs city center, popular restaurants, nightlife and Palm Springs International Airport, this home is your private oasis in the heart of the desert. This is the opportunity to make this spectacular property your own.

Oberlin
1117
Glendale
$2,495,000
3,000
4
4
Views, Views, Views! Perched in Glendale’s coveted Adams Hill, 1117 Oberlin Drive is a 3,000 sqft fully reimagined organic modern home with spectacular views, timeless design, and refined craftsmanship. Flooded with natural light through the panoramic windows, the house features 3 large balconies with stunning views and offers a 220 sqft additional bonus recreation room with endless flexibility — gym, playroom, or home theatre. Ideally situated near Atwater Village, Silver Lake, and downtown Glendale, this home offers unbeatable access to some of L.A.’s most vibrant restaurants, bars, and entertainment hotspots—all just minutes away. The chef’s kitchen anchors the home with brand new stainless steel appliances, including a 48-inch double-oven range with 8 burners and griddle, a 47-inch refrigerator, a wine fridge, a dishwasher, and new custom cabinetry. The massive 12-foot island with waterfall stone finish offers abundant storage and seating, ideal for both everyday use and entertaining. A large formal dining room flows gracefully down to the living room, where high ceilings, a fireplace, and expansive windows frame panoramic views of Adams Hill. The living room opens to a spacious balcony, seamlessly blending indoor and outdoor living. The primary suite offers a fireplace, walk-in closet, and private balcony, with a spa-like bath featuring dual vanities, a soaking tub, and a walk-in shower. Two guest bedrooms capture stunning city views, one with direct access to a private patio and to the backyard through sliding doors, while a fourth en-suite bedroom provides perfect privacy for guests or a home office. Downstairs, the back door opens to a large entertainer’s deck surrounded by magnolia trees, privacy hedges, and lush native vegetation. A true retreat where design, comfort, and nature coexist in perfect harmony. Recent Enhancements & Structural Upgrades Include: Comprehensive foundation upgrades; smooth-finish stucco and seamless gutters; new bridge with concrete foundation, full plumbing repipe and new 1-inch main line with tankless water heater and sump pump; new 5-ton A/C system with ducts and custom grills; all-new electrical wiring and panel, new recessed lighting; newly framed bedroom, bath, and stairway; new windows and solid white-oak doors; new Trex deck and metal railings; waterproofed balconies with new tile; and new luxury looking epoxy-finished large garage (433 sqft) with high ceilings and new motorized door.
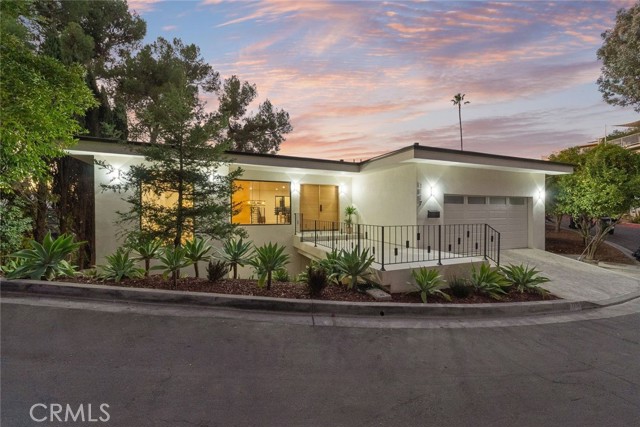
Baldwin
620
Sierra Madre
$2,495,000
3,076
4
5
Perched atop Sierra Madre’s coveted north hillside—where new builds are exceedingly rare—this modern contemporary home offers a one-of-a-kind opportunity in a location that hasn’t seen new development in decades. Nestled beneath the majestic backdrop of Mt. Wilson, this brand-new custom residence showcases breathtaking canyon and city light views, thoughtfully designed to harmonize with the surrounding serenity. Spanning 3,076 square feet, the home features four spacious bedrooms and four and a half bathrooms. Inside, you'll find soaring vaulted ceilings, designer lighting, and a gourmet kitchen adorned with luxurious quartz countertops. Ideally located at the north end of Baldwin Avenue in one of the most charming and family-friendly towns on the West Coast, you’re just a short stroll from downtown Sierra Madre’s boutique shops and fine dining. Plus, you're only minutes from Arcadia, the 210 Freeway, and all that Pasadena and Downtown Los Angeles have to offer. Looking for a different layout or style? Be sure to explore the two sister homes just released: 600 Baldwin Court and 608 Baldwin Court.
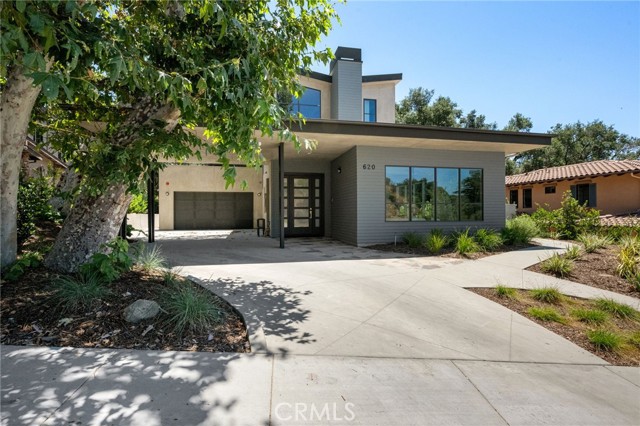
Stone Canyon
1601
Bel Air
$2,495,000
2,472
3
3
Substantial price improvement! What does your dream home look like? Does it include living in one of the most coveted zip codes in the world, on arguably one of the most beautiful streets in the world? Does that dream involve the opportunity to build a brand new home or remodel an existing one to your exacting taste? What if this home was directly across from protected land filled with trees and open space, giving you a level of privacy typically unattainable in LA? If this is your dream, welcome to 1601 Stone Canyon Road. Privately tucked away past the magical Hotel Bel Air on an incredible tree-lined street, 1601 Stone Canyon excitedly awaits you and your vision. With Stone Canyon Reservoir land directly across the street, your only front 'neighbors' are the flora and fauna of Bel Air. The current single level home offers three bedrooms plus two bonus rooms for your vision, along with three bathrooms in roughly 2,400sf. Natural light flows through the home, while the hillside in the back offers sublime privacy so coveted by homeowners. The best way to describe Stone Canyon, and 1601 in particular, is magical. Privacy, opportunity, legacy and your vision establish the perfect combination to create something special for generations. Welcome home!
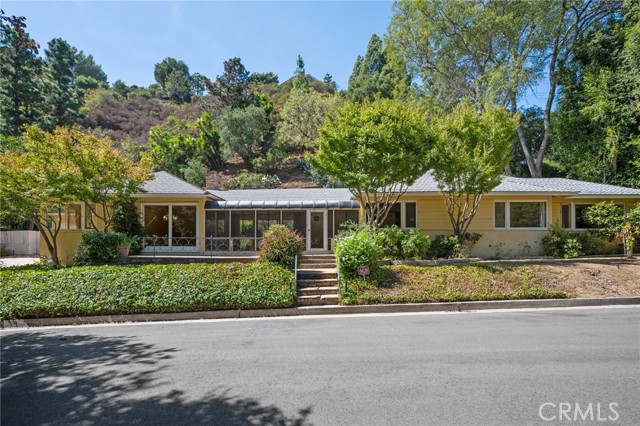
Palo Verde
248
Palm Springs
$2,495,000
3,313
3
4
Tucked behind mature hedges and framed by the San Jacinto Mountains, this one-of-a-kind designer estate in coveted Tahquitz River Estates redefines luxury desert living. A flawless fusion of timeless craftsmanship and modern sophistication, this residence delivers an extraordinary lifestyle experience serene, private, and undeniably stylish. Inside, expansive 10-foot ceilings, curated designer finishes, and a true indoor-outdoor flow create an atmosphere that is both elevated and effortless. The gourmet kitchen with newly installed appliance suite is a showstopper, equipped with a prep island, induction cooktop with pot filler, double ovens, built-in refrigerator, and rich wood cabinetry all anchored by a rare 1930s French chandelier that casts a warm, vintage glow over the dining space. The level of detail and thought throughout the home is unmatched: heated floors in the primary bath, handcrafted Saltillo tile, solid-core doors, fire sprinklers, designer lighting, and custom millwork throughout. A comprehensive list of upgrades includes a fully owned 48-panel solar system, dual tankless water heaters, a whole-home water filtration system, central vacuum (2024), whole-house sound, and two newly installed HVAC systems all designed for ease, efficiency, and long-term comfort. Step outside and discover your private resort: a glass-tiled pool and spa with heating and cooling functions, surrounded by lush landscaping inspired by the Tuscan countryside including 10 pomegranate trees, 6 mature olive trees, and commercial-grade evening lighting. Gather under the stars with a custom pizza oven, built-in BBQ, fire pit, and outdoor shower perfect for unforgettable desert evenings. Even the garage is elevated, featuring epoxy flooring, mini-split climate control, overhead storage, and custom cabinetry for ultimate functionality. Sited on fee land (you own it) and just moments from downtown Palm Springs, world-class restaurants, galleries, hiking trails, and golf, this home is more than just a residence it's a statement of refinement, comfort, and inspired desert living.
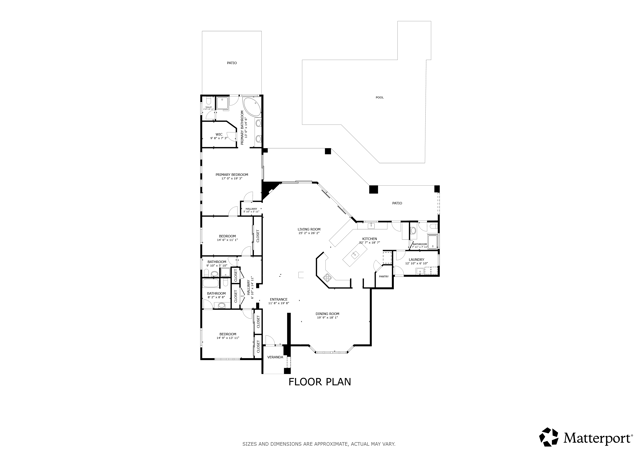
Nantasket Ct
720
San Diego
$2,495,000
1,554
4
4
Introducing the Fantasket 3 Townhomes, a sleek and modern coastal Cape Cod–style new construction development featuring three luxury residences on the ocean side of Mission Beach. This is an exclusive opportunity, with the next door home already pending! Built by a highly reputable local builder and backed by a full builder warranty, this 4-bedroom, 4-bath home spans three thoughtfully designed levels and offers the ultimate in low-maintenance, luxury beach living. The first floor features a versatile bedroom or ideal home office with direct front patio access, a full bath, laundry closet, and a direct-access tandem two-car garage. On the second floor, enjoy an open-concept living space with a balcony, a modern kitchen with stainless steel appliances, a dining area, and a bedroom and a full bath. The third floor showcases a primary suite with a spa-inspired bathroom and private balcony, along with another spacious ensuite bedroom that also enjoys its own balcony. A private rooftop deck crowns the home, offering 360° panoramic views of Mission Beach, the Pacific Ocean, and Mission Bay—ideal for entertaining or sunset relaxation. Additional highlights include Atlantis waterproof luxury vinyl plank flooring, designer finishes, wainscoting accents, central heating and A/C splits, and in-unit laundry. Just steps from the sand and walking distance to Belmont Park, Bonita Cove, Fit Athletic Club, The Plunge, and popular dining destinations, this townhome is perfectly suited for full-time coastal living, a vacation retreat, or a premium investment property.
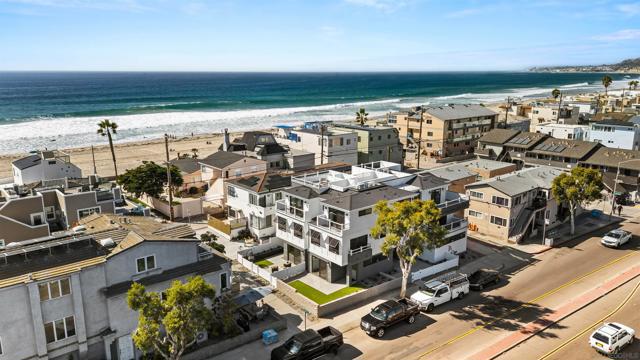
Crescent
891
Monrovia
$2,495,000
3,640
5
5
Come see this opportunity! At these prices, this is now something you should not overlook! Priced to sell!! Experience timeless luxury in this exquisitely crafted two-story estate, gracefully situated on an expansive lot with breathtaking panoramic views. From the moment you step inside, the home makes a commanding impression with soaring vaulted ceilings, elegant tile flooring, and dazzling chandeliers that set the tone for refined living. Warm hardwood floors flow throughout the residence, complementing the grand architectural details and creating a seamless blend of comfort and sophistication. The spacious family room invites both relaxation and entertainment, with oversized windows framing serene backyard vistas and a stately fireplace offering warmth and ambiance. Adjacent, the formal living room presents an additional space to gather, featuring a second fireplace and an abundance of natural light that fills the room. At the heart of the home is a true chef’s kitchen, meticulously designed with custom cabinetry, a generous center island, and top-of-the-line appliances, including a built-in range top and double ovens. A large walk-in pantry adds to the function and elegance of this exceptional culinary space, perfect for both everyday living and hosting in style. On the main level, a spacious bedroom with a private en-suite bath offers comfort and flexibility—ideal for guests, in-laws, or multigenerational living. Upstairs, discover four beautifully appointed bedrooms, each offering expansive windows, mirrored wardrobes, and an airy, peaceful atmosphere. The luxurious primary suite is a private retreat, featuring a spa-inspired en-suite bathroom with dual vanities, a deep soaking tub, and a spacious walk-in closet designed to accommodate the most refined wardrobe. Step outside and find yourself immersed in your own private paradise. The beautifully landscaped backyard is a true resort-style oasis, complete with a sparkling pool, a relaxing spa, mature trees, and ample space for entertaining or quiet moments of reflection. The surrounding views create an idyllic backdrop for outdoor living, offering privacy, serenity, and grandeur. This remarkable estate is the perfect harmony of elegance, comfort, and California luxury living. Homes of this caliber are rare and highly sought after—don’t miss your opportunity to experience it firsthand. Schedule your private showing today and prepare to be captivated.

Park Hacienda
23440
Calabasas
$2,495,000
2,360
4
3
Is it possible to have modern design, resort-style living, & suburban charm all in one? This Calabasas gated two story pool home says yes. Four bedrooms, three baths, & a spacious backyard retreat that feels like your own private resort—this is Calabasas living redefined. Completely reimagined with modern finishes & an open floor plan built for today’s lifestyle. Natural light floods the home as part of the WOW moment of entry. All new European Oak Hardwood Floors. Smart (app based) lighting system from KASA throughout. Completely remodeled baths & a kitchen perfectly located to serve inside & out. One bedroom & adjoining full bath down, the upstairs sanctuary boasts large primary suite with two closets & chic elegant bath overlooking the backyard. Two other bedrooms share another sleek refined bath. Outdoors an expansive private yard spreads out with plenty of room to roam, a large inviting pool with raised spa, BBQ, dining area & covered Cabana with fireplace. From lively poolside parties to intimate evenings under the lights—this backyard is designed for every moment. too many upgrades throughout to mention. Imagine mornings filled with natural light, afternoons by the pool, & evenings entertaining in a sleek open floor plan—this home is built for the life you’ve been dreaming of.

Pacific Coast
27555
Malibu
$2,495,000
912
2
1
Tucked away off Pacific Coast Highway on a private street lined with multimillion-dollar estates, this serene one-acre retreat offers breathtaking ocean, mountain, and treetop views. A rare opportunity in an unbeatable location, the property provides endless possibilities-whether you envision building your dream estate or prefer to enjoy the charm of the existing 2-bedroom, 1-bath mobile home (912 sq ft, built in 1986) set on a permanent foundation.The grounds also feature a delightful gazebo, perfect for an artist, writer, or hobbyist seeking inspiration, along with a spacious storage unit for added convenience. From the moment you pass through the gates, you're greeted by vibrant, lush landscaping and peaceful sitting areas-ideal for unwinding and taking in the surrounding natural beauty.Come experience this special property for yourself, and fall in love with the setting, the tranquility, and the unparalleled views.

2nd #1
1012
Santa Monica
$2,495,000
1,850
3
3
**SELLER WANTS IT SOLD!** Just steps from the ocean, this SoCal Beach abode is tucked within a charming Craftsman style architecture and was meticulously updated in 2016 from top to bottom, to blend timeless character with modern living. Bright, airy interiors feature soaring vaulted ceilings, smart home lighting, integrated security, and high-end finishes throughout. The open-concept main living space is anchored by a cozy fireplace and seamlessly connects to the dining area and kitchen, creating an inviting atmosphere perfect for both everyday living and entertaining. The chef's kitchen is outfitted with quartz countertops, Miele appliances, a built-in water filtration system, and abundant storage. The dining area is spacious and airy, framed by translucent floor-to-ceiling walls of glass that provide both privacy and natural light. The primary suite offers a serene retreat with a reading nook, private patio access, and a spa-inspired en-suite bathroom with dual floating vanities, a soaking tub, a dual-headed shower, and a walk-in closet. Two additional bedrooms with their own bathrooms echo the same level of detail and quality found throughout the home. Rare for the neighborhood, the residence boasts multiple private outdoor spaces, including a large patio off the primary suite ideal for year-round lounging or entertaining, as well as an intimate terrace off the home office nook. Two secure garage parking spaces with EV charging access add everyday convenience. With Palisades Park, the beach, Montana Avenue, and an array of shops and restaurants just a short stroll away, this home embodies the coveted Santa Monica lifestyle.

Loma Terrace
421
Laguna Beach
$2,495,000
1,670
3
3
Nestled in the vibrant heart of downtown Laguna Beach, this majestic home showcases breathtaking ocean, coastline, and city light views. Offering 3 spacious bedrooms and 2.5 bathrooms, the residence features the unique flexibility of two separate living spaces—perfect for guests, extended family, or a private home office. The open-concept Great Room boasts soaring ceilings, a romantic fireplace, and original stained-glass windows, creating a rare blend of character and charm. A large carport and driveway accommodating up to 4 vehicles provides convenience rarely found in this location. Step outside and enjoy being just moments away from the world-renowned festivals, Playhouse, Suzy Q Center, boutique shopping, fine dining, and art galleries. Hop on the free trolley to explore the many coves and beaches along the iconic California Riviera. This one-of-a-kind Laguna Beach property perfectly balances coastal charm with downtown convenience—a true gem in one of Southern California’s most sought-after destinations.
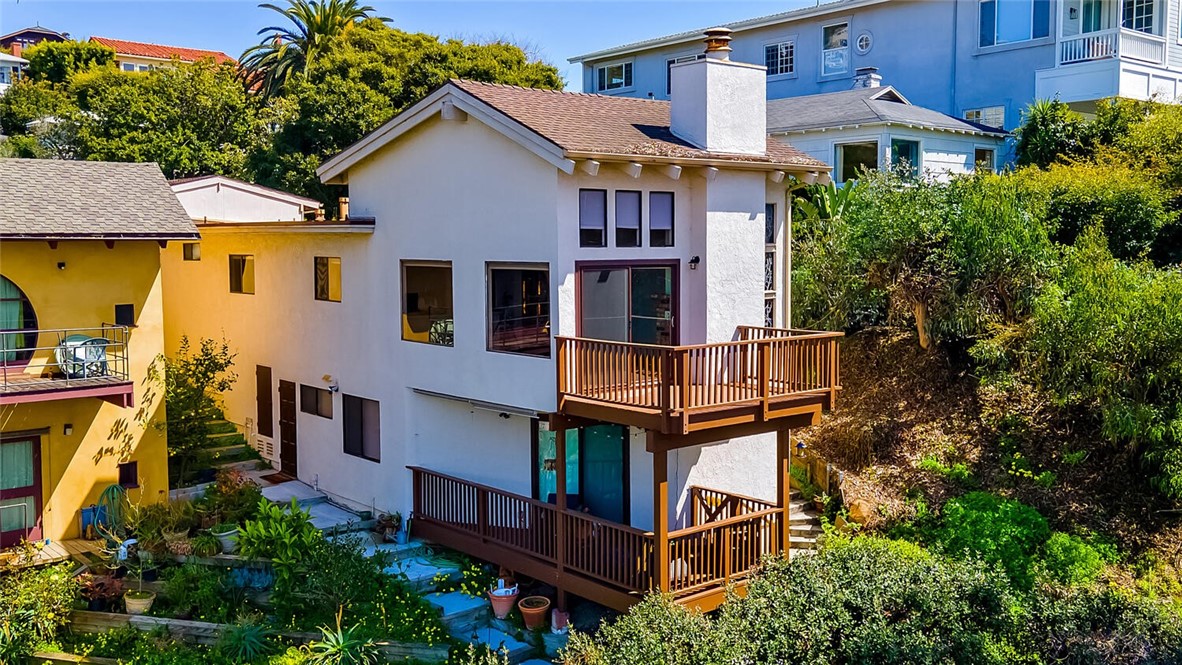
Cedros
4615
Sherman Oaks
$2,495,000
2,870
4
3
Welcome to 4615 Cedros Avenue, a newly-built, contemporary home featuring four bedrooms, three bathrooms, and a seamless blend of indoor-outdoor living, all set in the heart of Sherman Oaks. Completed in 2025, this modern residence offers refined finishes, energy-efficient upgrades, and an open-concept layout designed for comfort and functionality. Step inside to find wide-plank hardwood flooring, high ceilings, and abundant natural light. The kitchen is equipped with porcelain countertops, custom cabinetry, a spacious center island, and premium stainless steel Thermador appliances. The kitchen flows effortlessly into the main living area, which opens directly to the backyard through large sliding doors.Enjoy the ultimate in indoor-outdoor living with a private backyard featuring a brand-new pool and patio, perfect for relaxing or entertaining. Both the living room and the primary bedroom offer direct access to this inviting outdoor space. The primary suite serves as a private retreat, complete with a spa-like ensuite bathroom, dual vanities, oversized walk-in shower, a free standing tub, and a generous walk-in closet. Three additional bedrooms and two full bathrooms offer flexible options for a variety of living needs.Located on a quiet residential street with close proximity to local shops, dining, and major commuter routes. This is turnkey modern living at its finest!
