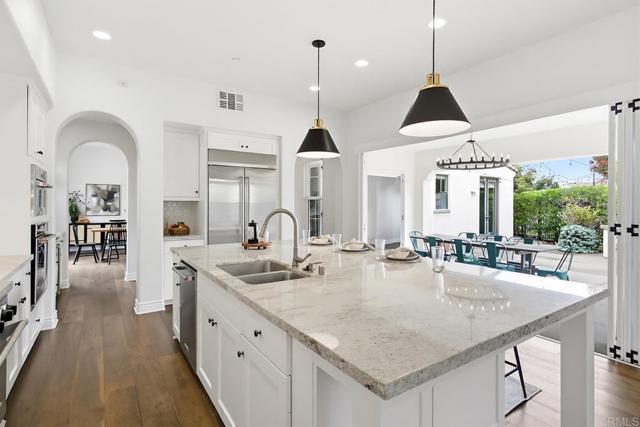Search For Homes
Form submitted successfully!
You are missing required fields.
Dynamic Error Description
There was an error processing this form.
Portofino Drive
13297
Del Mar
$2,450,000
3,409
5
4
Welcome to this stunning 5-bedroom, 3.5-bath Del Mar home, offering 3,409sqft of beautifully renovated living space on a rare 9,100sqft lot. Perfectly blending modern design with coastal charm, this move-in ready retreat features an open-concept floor plan ideal for both entertaining and everyday living. The main level includes two generously sized bedrooms, while the upper level is home to three additional bedrooms—including a luxurious Primary Suite complete with vaulted ceilings, a cozy fireplace, and dual sliding glass doors that open to a private balcony with wonderful mountain views. Step inside to find a custom wet bar in the lounge area, seamlessly connecting to the expansive backyard—an ideal canvas for your dream pool or outdoor oasis. Located just 6 minutes from the beach and free from HOA fees, this exceptional property offers the best of Del Mar living: space, style, and the freedom to make it your own.
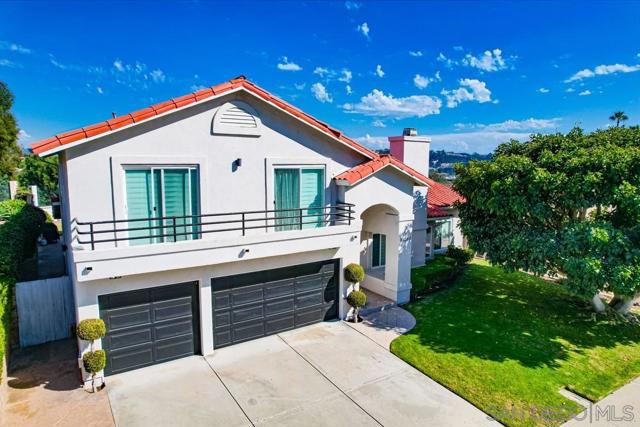
Willow
1925
San Diego
$2,450,000
2,646
3
2
From the moment you step inside, your eyes are immediately drawn to the breathtaking panoramic views from the mountains to the Pacific coastline. Nestled in a quiet neighborhood surrounded by multi-million-dollar homes, this 3-bedroom, 2-bath view residence sits on a spacious 7,000 sq. ft. lot. Bring your creativity and vision to transform this home into your very own coastal retreat. The Home is Dated with Unlimited Renovation Possibilities!
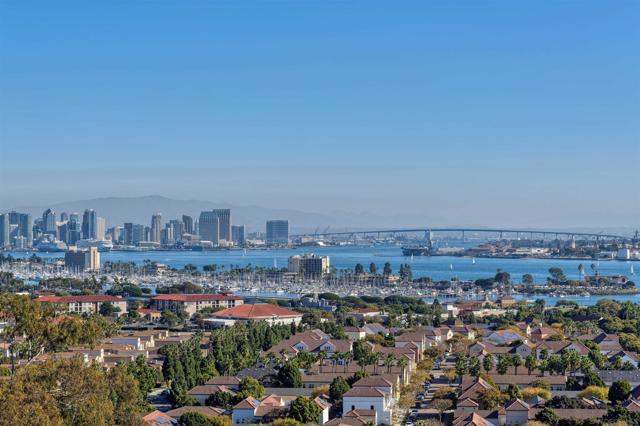
Lomita
5121
Orange
$2,450,000
2,354
2
2
Step Into a Hidden Oasis Tucked away in one of Orange’s most breathtaking areas, this expansive and enchanting property feels like you’ve left the hustle of Orange County behind and entered a lush, private forest retreat. The estate features five separate living areas, each with its own private entrance, offering exceptional flexibility for multi-generational living, rental income, or guest accommodations. The main residence includes two spacious bedrooms and two bathrooms, flowing seamlessly into a beautiful deck and outdoor entertaining area. In addition to the main home, you’ll find: • A fully converted pool house with its own kitchen, fireplace, and approx 2500 Square feet of living space • A private guest unit with bedroom full kitchen , laundry and bath and a second private guest unit with bedroom living areas and full bath. Total square footage approx. 1312 • A man cave retreat with a fireplace, private bath, and sleeping nook. 480 square feet. The grounds are truly impressive, with multiple gardens , greenhouse, lush gardens, and a wide variety of fruit-bearing trees—including avocado, papaya , and other rare tree & plant varieties. There is also development potential, with room to build additional home on the property (buyer to verify), making this a truly one-of-a-kind investment opportunity. A 2 car garage, carport, and generous parking areas are thoughtfully laid out, and the home sits on a private street offering unmatched peace, privacy, and possibilities. Property consists of two parcels (APNs), totaling 30,387 sq ft (25,160 sq ft + 5,227 sq ft) NO Open House - Guided walk through can be set up easily! Call For Details
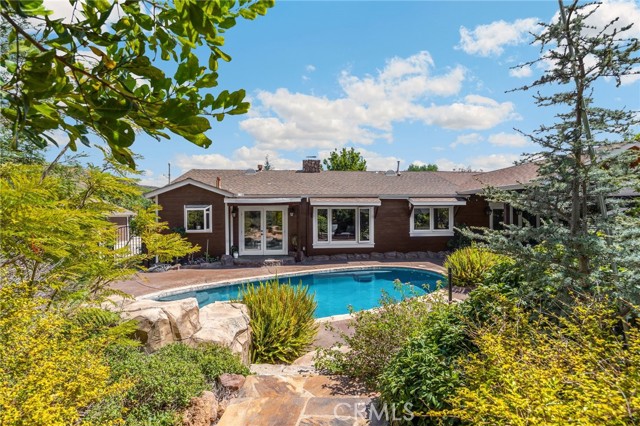
Via Majorca
37626
Murrieta
$2,450,000
6,417
4
6
Exquisite Custom Estate with Panoramic Views in Prestigious La Cresta. Discover one of the most extraordinary homes currently available in Murrieta, offering over 6,400 sq ft of refined luxury on more than 5 acres, nestled in the highly coveted La Cresta community. Boasting 4 spacious bedrooms and 4.5 bathrooms, this exceptional property delivers the perfect blend of elegance, comfort, and functionality. Enter through a private, gated driveway to a grand double-door entrance, where you're welcomed by soaring ceilings and a dramatic foyer with rich finishes. The open-concept layout is designed to highlight the sweeping 180-degree views of the Murrieta and Temecula Valleys, visible from nearly every room in the home. Walls of windows and glass doors seamlessly connect the indoor living space to the stunning backyard oasis. Step outside to experience true resort-style living with a sparkling pool and spa, built-in custom BBQ island, and a private guest cabana complete with its own bathroom and shower, ideal for hosting or extended stays. Entertain, relax, and soak in all this property offers. The gourmet chef’s kitchen is a culinary masterpiece, complete with high-end stainless steel appliances, granite countertops, custom cabinetry, a large center island with seating, and walk-in pantry. Entertain with ease in the formal living and dining rooms, breakfast nook, and expansive family room, all showcasing incredible views. A fully-equipped custom bar, complete with sink and mini fridge, anchors the impressive game room featuring a billiards table, shuffleboard, and a temperature-controlled wine cellar. Downstairs includes two private ensuite bedrooms, one is currently utilized as a home office with a separate entrance. Upstairs, two additional ensuite bedrooms with walk-in closets. The luxurious primary suite is a true retreat- enjoy sunrises from your private balcony, unwind in the jetted tub, sauna, or massive walk-in shower, and enjoy the expansive walk-in closet with built-in cabinetry and an adjacent private gym. Additional features include an attached 4-car garage with built-in storage, central vacuum system, water softener, security system with cameras, and a solar power system. Set within one of Murrieta’s most sought-after communities, this property offers tranquility, privacy, and easy access to top-rated schools, shopping, dining, and the renowned Temecula wine country. This one-of-a-kind estate is a rare opportunity-schedule your private tour today!
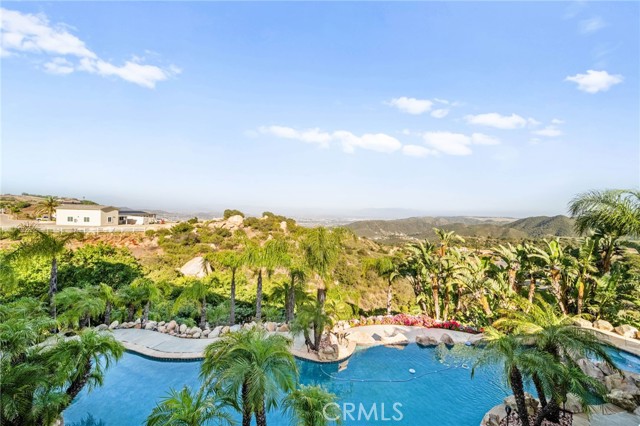
Calle Marina
214
San Clemente
$2,450,000
1,679
3
3
Just a short stroll from Lasuen (Lost Winds) Beach, one of San Clemente’s most iconic stretches of sand, 214 Calle Marina offers a rare opportunity to embrace the coveted Southwest lifestyle for under $2.5M. This 3-bedroom, 2.5-bath coastal retreat balances laidback charm with thoughtful updates, all set on one of the area’s most desirable streets. The main level features two comfortable bedrooms and a full bath upgraded with a deep soaking tub and shower—perfect after a day in the waves. Wood-look tile floors flow throughout, combining breezy style with easy beachside maintenance. A brick fireplace anchors the living room, while a breakfast nook invites casual dining with garden views. The kitchen is both warm and functional, outfitted with Samsung appliances including a smart oven, soft-close cabinetry, pull-out sliding shelves, corner lazy susans, and a butcher block island—designed with abundant storage and everyday ease in mind. Upstairs, the primary suite feels like a private escape with a walk-in closet, dual sinks, and a spacious walk-in shower. A loft with vaulted wood-beamed ceilings and its own brick fireplace opens to a sunlit deck, where ocean views remind you just how close you are to the sand and surf. A convenient half bath completes the space. Outdoors, the home reveals one of its rarest offerings—a large backyard with an expansive, low-maintenance turf lawn framed by mature tropical landscaping and an orange tree. It’s an inviting canvas for weekend gatherings, quiet morning coffee, or future expansion. Set in a community known for its charm, surf culture, and timeless appeal, this is more than a home—it’s an entry into the Southwest San Clemente way of life. With direct access to beaches, trails, and the vibrant heart of town, this property combines location, lifestyle, and long-term potential in a way few homes can. 214 Calle Marina is your chance to inhabit a coastal haven where the ocean is near, the setting is irreplaceable, and the possibilities are endless.
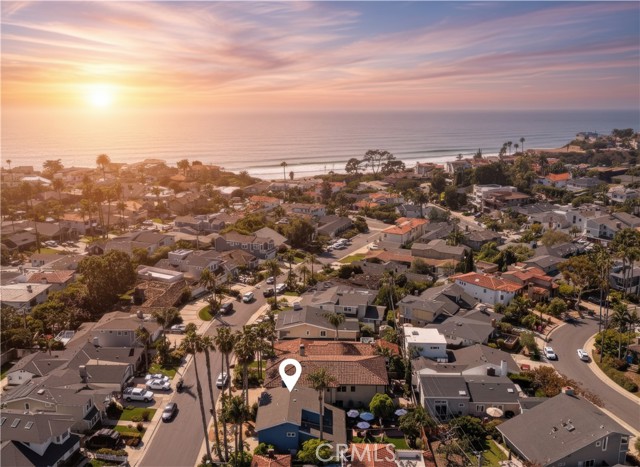
Hortense
11100
Toluca Lake
$2,450,000
3,487
4
4
Located in the highly desirable Toluca Lake neighborhood, this extraordinary four-bedroom, four-bath residence of nearly 3,500 square feet has been fully reimagined into a turn-key sanctuary where no expense was spared. Originally built in 1947, the home retains its timeless character with vaulted ceilings, exposed wood beams, expansive walls of glass, and tongue-and-groove detailing, now elevated by thoughtful renovations and luxury upgrades.Recent improvements include a brand-new roof, a double electric security gate for the driveway, a newly gated trash enclosure, and completely redesigned landscaping in both the front and back yards. Modern comforts abound with a new tankless water heater, a water circulation system, and a state-of-the-art full home security system. Inside, custom shelving in the pantry and garage, a newly designed walk-in closet, and bespoke draperies and shades add both elegance and functionality.The home's light-filled interiors feature skylights and French doors that open to private patios and gardens, creating seamless indoor-outdoor living. The primary suite serves as a serene retreat with its own sitting area and balcony overlooking the grounds. Upstairs are two additional bedrooms and a versatile den, ideal for a home office or media room, while a guest-ready ensuite on the main level provides convenience and flexibility.Set on a generous 8,200+ square foot lot, this residence balances refined interiors with beautifully landscaped outdoor spaces. Its location places it moments from top restaurants, boutique shopping, cafes, and major freeway access, offering the perfect blend of luxury and everyday convenience.More than a home, this is the transformation of a classic Toluca Lake property into a sophisticated, move-in ready haven. Every detail has been carefully considered, creating a rare opportunity to own a timeless residence that combines architectural pedigree with modern enhancements.

Wilshire #607
10724
Los Angeles
$2,450,000
2,746
3
4
Prepare to be captivated by this architecturally enhanced 3-bedroom, 3.25-bathroom condo on prestigious Wilshire Boulevard! From the moment you step into the sophisticated foyer with its sleek marble flooring, you'll sense the refined elegance that defines this showstopping residence. The expansive living room is a true centerpiece, featuring a stunning textured accent wall and an abundance of natural light pouring in through oversized windows, creating a warm and inviting ambiance. A raised dining area with an LED-lit step leads seamlessly into the gourmet kitchen, where granite countertops, a generous island, and contemporary cabinetry set the stage for effortless entertaining. A cozy breakfast nook and a custom-designed bar with built-in seating make this space as functional as it is stylish -- perfect for casual mornings or evening gatherings. Each of the three spacious suites offers unique character, including one with a dedicated office area and charming terracotta flooring, and another retreat-style bedroom featuring a cozy fireplace. The primary suite is a luxurious sanctuary complete with a walk-in closet and a spa-inspired ensuite boasting an oversized walk-in shower, soaking tub, and a wide double-sink vanity that delivers a five-star hotel experience. Enjoy seamless indoor-outdoor living with a private balcony accessible from both the office area and living room -- an ideal space for morning coffee or winding down in the evening. Additional perks include two side-by-side parking spaces, two dedicated storage units, and access to premium building amenities such as a 24-hour concierge, pool and spa, clubhouse, and more.
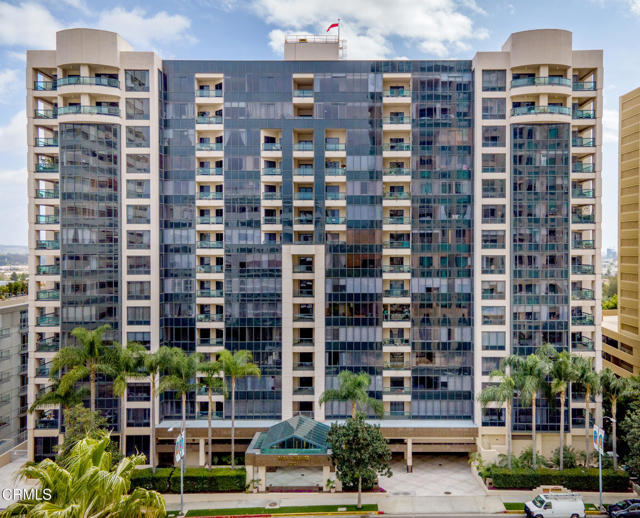
North Shore
28819
Lake Arrowhead
$2,450,000
3,164
6
6
Discover the perfect blend of charm and lakefront living in this 1950s gem, nestled in the sought after, gated community of Old North Shore Estates. Set on nearly an acre of lush land, this property includes your very own private single slip dock and provides easy access to the lake and ALA trail, all just steps from your door. As you approach through the private gated entrance, you'll immediately sense the tranquility and seclusion this home offers. Tucked away from the main road, it ensures a peaceful retreat in a serene setting. With near-level entry, you step inside to be greeted by nostalgic wood paneling and a cozy stone fireplace that creates a warm, inviting atmosphere, perfect for unwinding after a day on the lake. The open floor plan enhances the home’s classic appeal, with a charming kitchen and expansive wrap-around deck ideal for hosting gatherings or simply enjoying the serene surroundings. In addition, the main floor also features a spacious bedroom with private access to the deck and an ensuite bathroom. Upstairs, the primary bedroom serves as a private sanctuary with its own balcony and French doors that open to let in the crisp mountain air. This level also includes three additional bedrooms, one with its own ensuite bathroom, and a full bathroom to serve the other rooms. Adding to the home's versatility is a guest suite above the two-car garage. This separate space is perfect for visitors, featuring its own living area, bunk beds, and an additional bedroom with an ensuite bathroom, ensuring privacy and comfort for all. Conveniently located, this home is just a short drive from Lake Arrowhead Village, where you can explore shopping, dining, and entertainment options. With nearly an acre of land, there's plenty of room to add your personal touch or expand as you wish. Whether you’re drawn to the tranquil lakefront location, the charming details of the home, or the vibrant local amenities, this property provides a unique opportunity to experience the best of Lake Arrowhead living. This is what lakefront living is all about.
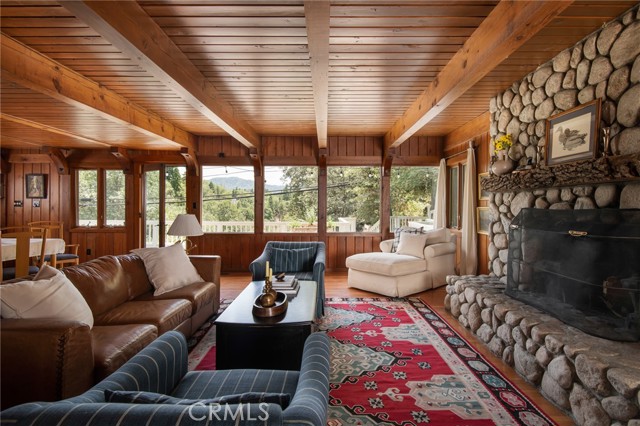
Homezell
23911
West Hills
$2,450,000
5,239
5
4
A rare and remarkable opportunity in West Hills—two fully independent homes on an expansive .79-acre lot, perfect for multi-generational living, rental income, or running a small business from home. The main residence features 5 bedrooms and 4 bathrooms, including a private 2-bedroom in-law suite with a kitchenette and separate entrance. Bathed in natural light with sweeping canyon and mountain views, this home offers open living spaces, spa-like bathrooms, and effortless indoor-outdoor flow. The detached upper home includes 3 bedrooms, 2 baths, a full kitchen, private patio, and separate driveway—ideal for extended family, guest quarters, or a business/studio setup. Enjoy a resort-style pool, spa, BBQ area, lush gardens, and a 3-car garage plus parking for 10+ vehicles. With nearly .8 acres of land, there’s room to add a sport court, orchard, or your own private retreat. This is more than a home—it’s a legacy property with unlimited potential.
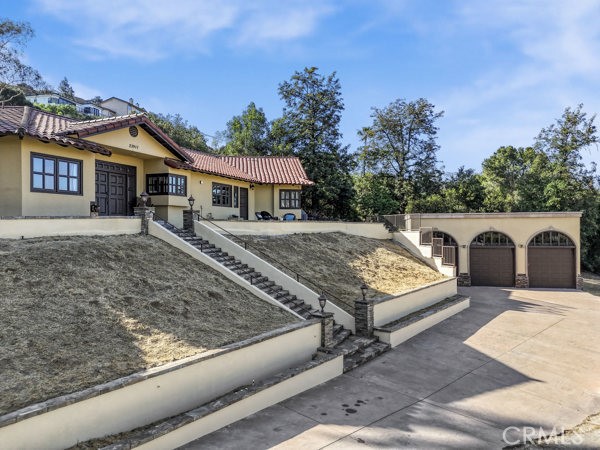
Mistral
3962
Huntington Beach
$2,450,000
2,571
5
3
Ideally situated in one of Huntington Harbour’s most sought-after locations, Humboldt Island. This beautifully updated home offers the perfect blend of comfort, space, and indoor-outdoor living. As you enter through the front door, you’re greeted by an open-concept living and dining area filled with natural light and anchored by an updated white kitchen that flows seamlessly into a cozy den. Sliding doors off the den lead to a spacious backyard oasis—complete with a sparkling pool and spa, perfect for entertaining or relaxing year-round. The thoughtful floor plan includes a downstairs primary suite featuring a massive walk-in closet, along with a second bedroom on the main level—ideal for guests or a home office. Upstairs, you’ll find three additional bedrooms and a full bathroom, providing plenty of room for family, guests, or a home gym. 5 bedrooms total! Welcome to the secret oasis of Huntington Harbour where boating, watersports, yacht clubs abound. So many clubs and fun events including the Philharmonic Holiday boat parade. Take your Duffy boat out to many restaurants with public docks, paddle board for fun, bike to the beach or downtown HB, Surf City, HB pier and the HB Air Show.
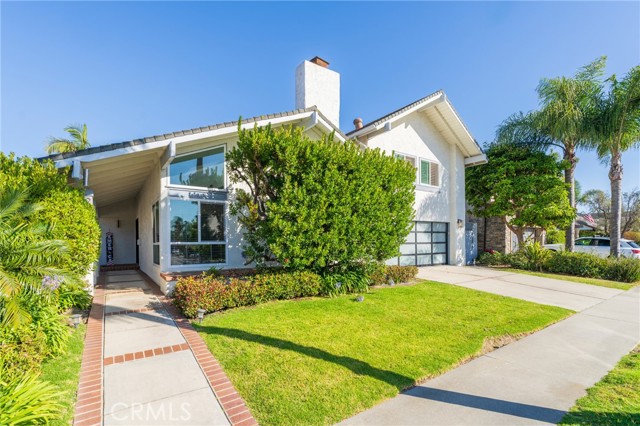
Oak Point
2835
Los Angeles
$2,450,000
2,238
3
3
Hollywood Hills Haven | 3 Bed | 3 Bath | 2,264 Sq Ft | 12,312 Sq Ft Lot. Perched in the heart of the iconic Hollywood Hills, this stunning 3-bedroom, 3-bath retreat blends timeless character with thoughtful modern upgrades and breathtaking canyon-to-city views. From the moment you arrive, you'll feel transported to your own private oasis where lush landscaping, sparkling pool, and serene hillside vistas create a sense of peace just moments from the pulse of the city. Inside, the home exudes warmth and artistry. The newly remodeled chef's kitchen is a showpiece, featuring hand-painted tile backsplash, custom cabinetry, and a one-of-a-kind built-in bar adorned with handmade tiles makes for the perfect setting for entertaining or quiet morning coffee with a view. Spacious living areas flow effortlessly outdoors, inviting light and fresh air through expansive windows and sliding doors. Every corner of this residence reflects meticulous care and upgrades: a newer roof, full seismic retrofit (2019), updated plumbing and electrical systems, and a new septic tank provide peace of mind for years to come. A private dry sauna and sparkling pool elevate the sense of everyday luxury, while the generous 12,312 sq ft lot offers privacy, greenery, and that quintessential Hollywood Hills tranquility. Whether hosting under the stars, relaxing by the pool, or unwinding in the sauna after a long day, this home captures the essence of Southern California living-- effortless, elevated, and endlessly inviting. Welcome to your hidden sanctuary above the city. A place where style, serenity, and substance come beautifully together.
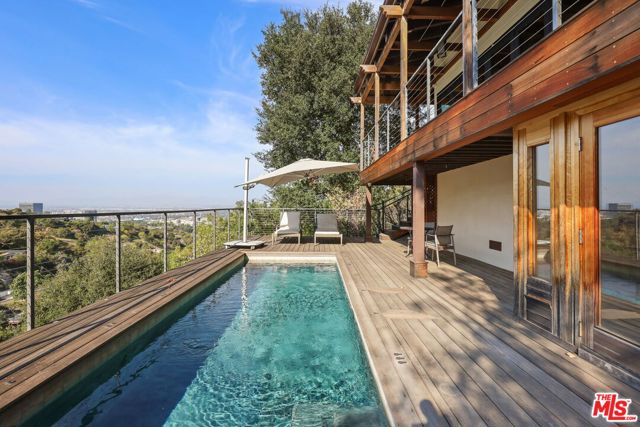
Dolphine
107
El Granada
$2,450,000
3,552
4
4
Experience elevated coastal living with exceptional views, design, quiet privacy, security, and energy efficiency. Perched in the El Granada Highlands, this multi-story, split-level castle in the sky offers a stunning coastal lifestyle with sweeping and panoramic views from the Ritz to Mavericks from almost every room. This light-filled home blends natural beauty, modern comfort, and thoughtful Feng Shui design. The main level showcases cathedral ceilings, exposed beams, a large skylight, hardwood floors throughout, and an open floor plan with a chef's kitchen perfect for entertaining. The primary suite features peaceful forest and ocean views, a home office, walk-in closet, and a Japanese soaking tub. The lower level, with a private entrance, includes a living area, potential kitchenette, bedroom, and bath ideal for guests, or rental possibilities. An elevator connects most floors for easy access. Enjoy nearby Quarry Park trails, beaches, harbor dining, and downtown Half Moon Bay, plus a level backyard and decks with stunning views for outdoor living. Sustainable upgrades include a Class A fire-rated 10kW solar roof with 27kWh batteries, (20-year warranty, and NEM 2.0 rates providing very low electrical costs or even gains), 9-zone radiant floor heating, and a large HWHP.
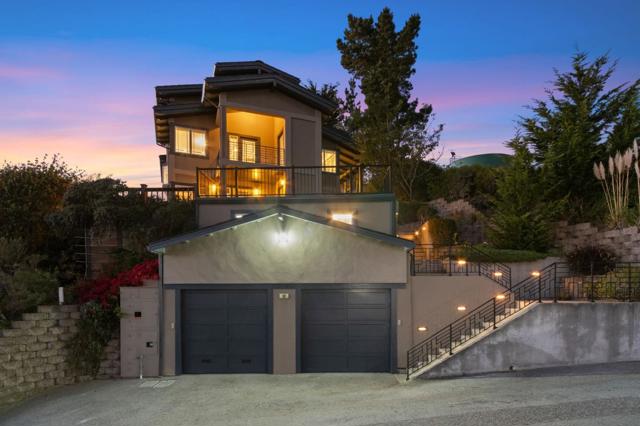
Altino
14
Newport Coast
$2,450,000
2,206
3
2
Rare Turnkey Luxury Residence in Newport Coast’s Exclusive Ziani Community! Experience the epitome of coastal luxury in this newly renovated 3 bedroom, 2 bath residence, offering ~2,206 square feet of living space. Designed with timeless sophistication and natural warmth, this home showcases exquisite natural stone finishes throughout—from the chef-inspired kitchen to the spa-caliber primary suite. The open concept layout invites light to flow seamlessly through expansive windows, highlighting the home’s fresh neutral palette and refined craftsmanship. The gourmet kitchen features high-end appliances, custom cabinetry, and elegant stone countertops, ideal for both everyday living and entertaining. Retreat to the serene primary suite, a true sanctuary with a beautifully appointed bathroom adorned in designer Brazilian quartzite stone and premium fixtures. Ziani offers resort-style amenities including a private pool and spa, barbecue and outdoor fireplace areas, and multiple viewing terraces with sweeping vistas of the local mountains and ocean. The community is 24-hour gated, providing peace of mind and security. Outdoor enthusiasts and families alike will appreciate the unbeatable location—just moments from the Newport Coast's Pacific Ridge trail system, Coastal Peak park and soccer fields, top-rated private and public schools, world-renowned beaches, and luxury shopping and dining at Fashion Island. This is more than just a home—it’s a lifestyle. With no other three-bedroom property offering this size, level of upgrades, and community amenities in Newport Coast at this price point.
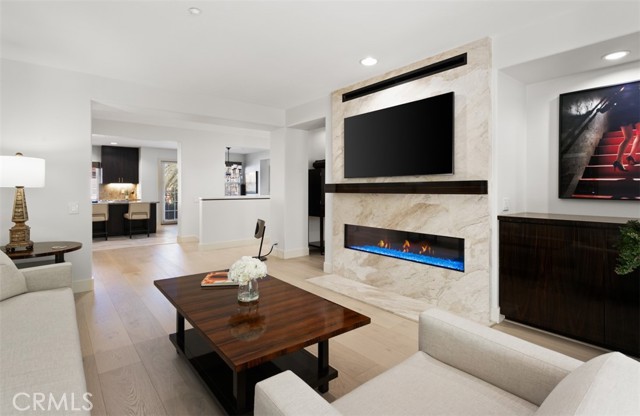
5th
17081
Sunset Beach
$2,450,000
2,015
3
4
100 steps to the sand! A coveted lifestyle of beach living where your healthy lifestyle awaits. Sunset Beach is a quaint Coastal Community of friendly neighbors. Its soft sand and surf is so much more tranquil than the crowded adjacent beaches. If you enjoy quiet and privacy you'll be drawn to this very exceptional stretch of Orange County Coastline. This custom built home has a ledger stone side yard entry then greets you thru French double doors with a ground floor no steps bedroom ensuite. The second level boasts an ensuite 2nd bedroom as well as the Master bedroom and huge Master bath all completely remodeled with generous use of Marble and Maple hardwood flooring throughout. The Master bath features a large stall shower and a non-jetted soaking tub all embellished with full walls of ceramic stone. One level up, the third floor Main Living area is an "Open Concept" with Galley Kitchen with high end appliances. The Galley kitchen and the Living/Den/Dining are all aesthetically arranged to be the most comfortable space in the home. On this main level the Architecture was designed with an open floor plan with an added oversized Skylight to capture the space with a soft natural light. The outside Balcony leads to a huge Sun Deck with many possibilities as you and Guests enjoy beautiful 360 degree panoramic views of the Pacific, Catalina, white sand and the Harbor. Ten minutes from downtown Main Street and the HB pier as well as the famed 2nd street in Long Beach Belmont Shores. A peaceful and loving home and a rare opportunity to own in this "Sunset Beach" community. The location affords all that beach living has to offer from fresh sea breezes to outdoor activities including Beach combing, Surfing, Paddleboarding and Boating. Excellent dining and shopping are all walkable.
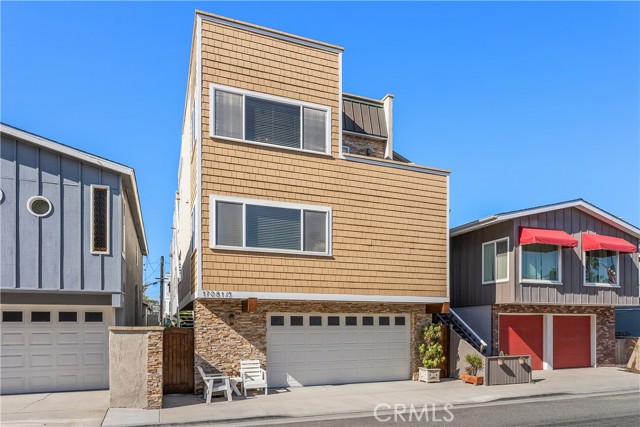
Palisades
2020
Pacific Palisades
$2,450,000
2,672
3
4
Located in the prestigious Vista Catalina complex, this expansive upgraded condo offers the perfect blend of luxury and privacy, with the feel of a modern single-family home. Designed for effortless single-level living, the open floor plan showcases breathtaking mountain, canyon, and distant ocean views. The location of this unit is one of the best in the complex, positioned at the end of a private road with no property to the left and unobstructed views / access to the private association park. Newly installed hardwood floors and remodeled bathrooms add a touch of modern sophistication throughout. The spacious living room, complete with a cozy fireplace, seamlessly connects to a large covered patio, an ideal spot to soak in the stunning scenery. The primary suite features its own fireplace, a private balcony, a beautifully renovated bathroom with a soaking tub, and an oversized walk-in closet. The generous third bedroom, perfect as an office or guest suite, overlooks the serene courtyard and includes a walk-in closet. An additional large bedroom offers the convenience of its own en-suite bathroom. This home also boasts a formal dining room, a well-appointed kitchen with stainless steel appliances and a charming breakfast nook, plus a separate laundry room. Outside, a peaceful yard area awaits, complete with water-friendly landscaping, a rock pathway, and a private BBQ space. Residents enjoy exclusive access to a sparkling pool, relaxing spa, and ample guest parking. While the main living area is on one level, an exterior staircase leads to the front entrance, and the attached garage features an interior staircase leading down to the main floor. Don't miss this rare opportunity in a highly sought-after Pacific Palisades complex that hardly ever has homes on the market. Also available for rent - Contact listing agent for more details.
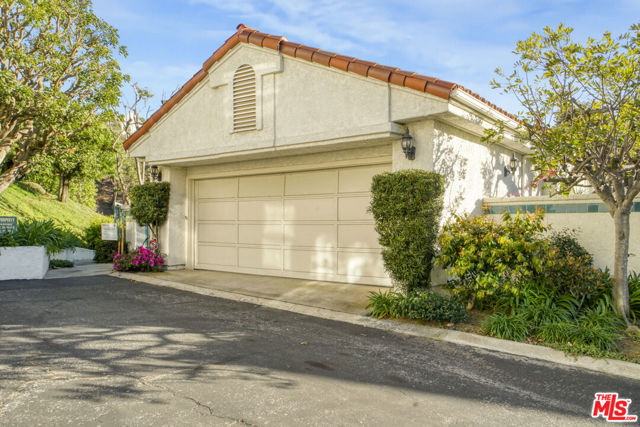
Swall #307
300
Beverly Hills
$2,450,000
2,947
2
3
A modern, one-of-a-kind residence, this premier corner home is the largest Plan two-bedroom + den layout at the coveted IV Seasons Condominiums in Beverly Hills. Set on a quiet, tree-lined street, this residence is a refined contemporary aesthetic and exceptional attention to detail. Floor-to-ceiling windows wrap the residence in expansive 280-degree views from the Hollywood Hills to Beverly Hills and vibrant eastern sunrises, filling the interiors with natural light. Oversized white porcelain tile floors and streamlined built-in library cabinetry create a clean, modern backdrop, while the spacious terrace extends the living space outdoors with effortless flow. The formal dining area and sleek galley kitchen are designed for today's lifestyle, featuring modern cabinetry, and a bright breakfast room overlooking lush park treetops and the city skyline. The primary suite offers a calming, contemporary retreat with a custom walk-in closet, freestanding soaking tub, and an oversized glass-enclosed shower. The second bedroom suite mirrors the same elevated design with a custom closet and stylish ensuite bath. A flexible den serves perfectly as a home office or media lounge, and the redesigned laundry room adds everyday convenience with a modern edge. Residents enjoy full-service amenities, including 24/7 doormen, valet parking, a newly renovated pool and spa, fitness center, and additional storage. All just moments from the best shopping, dining, and experiences Beverly Hills and the Westside have to offer.
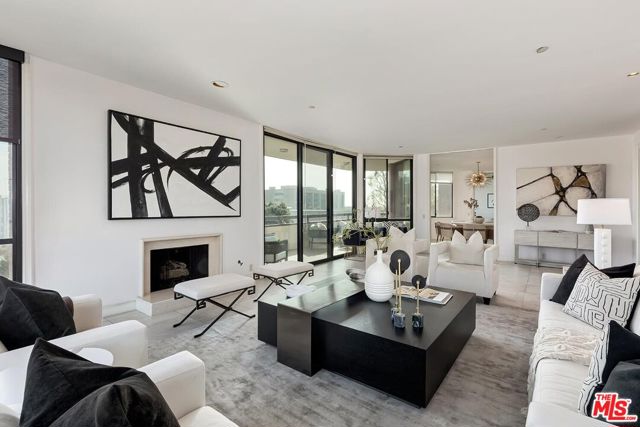
Via Amador
2525
Palos Verdes Estates
$2,450,000
2,736
5
4
Location, location! Welcome to a rare offering in the heart of Lunada Bay — a home lovingly cherished by the same family for over 55 years. Full of character and Cape Cod–inspired charm, this traditional two-story residence sits on a .25 acre lot and offers the kind of space, comfort, and coastal appeal that only comes to market once in a blue moon. Thoughtfully maintained over the years, the home features a highly desirable floor plan with most of the living area located on the main level. The ocean-view kitchen showcases beautiful stone countertops and opens seamlessly to the family room, where striking wood-beam ceilings add warmth and character. Just off the family room, a large balcony invites you to relax and take in the nightly sunset, stunning ocean and treetop views that define the surrounding neighborhood. Natural light fills the living and dining rooms, complemented by a classic brick fireplace. The main level includes 4 bedroom & 3 bathrooms, including a spacious primary suite with its own private balcony and direct access to a large side yard — an ideal space for a garden retreat, jacuzzi, or other enhancements. Bedrooms are generously sized with deep closets for ample storage. The front-facing bedrooms enjoy charming wood ceilings and views of the lush front garden. Downstairs, you’ll find a private bedroom with an en-suite bathroom, offering “no-step” access to the garage, patio, and backyard. This thoughtful layout makes it the perfect guest suite, in-law room, or dedicated office with seamless indoor-outdoor flow. Also on the lower level is the beloved “rumpus room,” opening to a trellis-covered patio and expansive private garden space with mature flowering plants. A curved staircase leads up to a beautifully landscaped upper garden featuring four mature citrus trees. The long driveway leads to an oversized two-car garage, offering the potential to reconfigure a portion of the space into a dedicated laundry room, home gym or additional storage area. The driveway is spacious enough to double as a sports court, adding even more versatility. Perfectly positioned on one of Lunada Bay’s most walkable and highly sought-after flat street areas. Centrally located between the 3 public schools (K-12) and a short stroll to Lunada Bay cliffs and shopping area, this home blends charm, comfort, and an easy coastal lifestyle. It’s a wonderful opportunity to make a well-loved property your own and enjoy everything this special neighborhood has to offer!
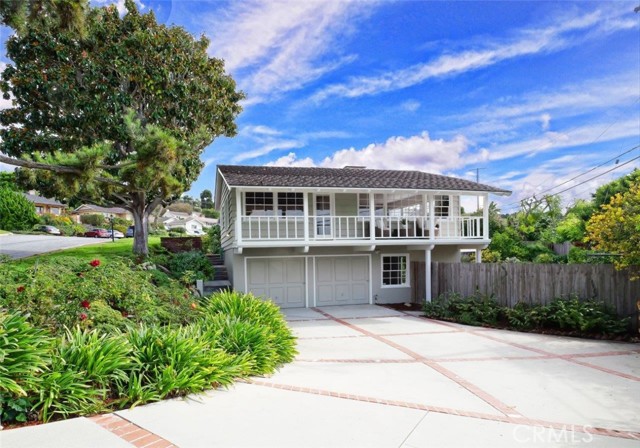
Mipolomol
8400
Malibu
$2,450,000
2,899
3
4
Perched at 1,600 feet above sea level adjacent to Malibu’s serene Sycamore Canyon and the towering Sandstone Peak, this private estate offers an extraordinary blend of natural beauty, thoughtful design, and modern comfort. Technically located in unincorporated Ventura County, the property carries a Malibu zip code and embodies the peaceful, untamed spirit of the area. Set on over 8 acres of stunning California landscape, this 3-bedroom, 3.5-bath home offers 2900 square feet of living space, over 1000 square feet of garage space. Stone pavers extend from the south entry in an extraordinary design that complements the surrounding landscape. This sanctuary is the perfect place to take in the views of Anacapa Island and the mountain peaks above. The structure is built into excavated rock, with 12-inch concrete retaining walls and 10-foot ceilings making it both elegant and durable. Large windows and open living spaces invite in natural light and uninterrupted views of rugged peaks, native oak and sycamore trees, and an abundance of local wildlife. At night, the starry skies here are nothing short of breathtaking. Enjoy all the comforts of home, including air conditioning, a utility room, a recreation room, an oversized garage with a store room, and a bonus space ideal for a wine cellar or home brewing, thanks to consistently moderate temperatures year-round. A water softener and reverse osmosis system are already in place for exceptional water quality. Built for true independence, the property features an inexhaustible private well, propane, septic system, and auxiliary generator. Currently there is no solar, but there is plenty of space - imagine a home completely off the grid. Defensible space certification and strategically placed high powered 1.5" water hoses located at three corners of the property provide added peace of mind. Built in 2004, the Spanish clay tile roof and paved driveway are in excellent condition. The property is home for 31 oak trees, 3 sycamore trees, and an incredible four season show put on by the many native species of flora. This is your opportunity to live immersed in nature without sacrificing comfort or security.
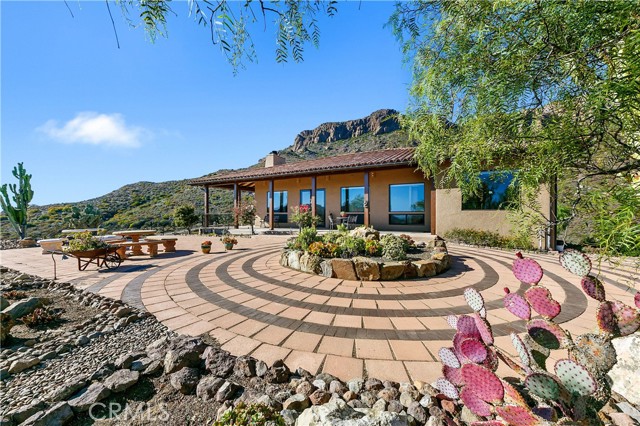
Neff Ranch
17722
Yorba Linda
$2,450,000
3,893
6
5
Welcome to this stunning FORMER MODEL HOME in the coveted Neff Ranch community of Yorba Linda. Spanning 3,893 sq ft, this 6-bedroom, 4.5-bath residence sits on an expansive approximately 13,106 sq ft lot, blending spacious design, timeless elegance, and modern comfort. As soon as you enter, you’re welcomed by a grand two-story foyer that sets the tone for the home’s open and inviting layout. The main level showcases beautiful hardwood and travertine flooring, plantation shutters, crown molding, and wainscoting in the living and dining rooms. The family room features built-in surround sound, complemented by outdoor speakers that extend the entertainment experience to the backyard. The gourmet kitchen offers newer KitchenAid appliances, an oversized walk-in pantry, and a bright breakfast nook. A downstairs en-suite bedroom and a laundry room complete this level. Upstairs, the expansive primary suite includes a large walk-in closet with built-in organizers and a renovated bathroom featuring a walk-in shower with dual shower heads and a soaking tub. The secondary bedrooms with walk-in closets are generously sized, including a large en-suite bedroom that can serve as a junior primary suite. The massive backyard is designed for entertaining. A covered patio with a ceiling fan offers a shaded retreat, while the sparkling pool with a rock slide and a waterfall flowing into the spa creates a private resort-style atmosphere, perfect for relaxing or hosting gatherings. Additional highlights: newer AC units, a water softener system, a tankless water heater, and solar panels for enhanced comfort and efficiency. Located on a cul-de-sac street within the award-winning Placentia-Yorba Linda Unified School District, this home offers easy access to walking trails, community parks, shopping, dining, and freeways. NO HOA and NO Mello-Roos. Don’t miss the opportunity to make this remarkable home yours!
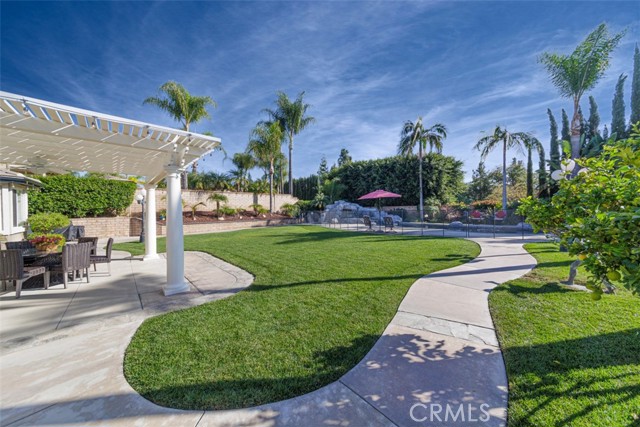
Termino
116
Long Beach
$2,450,000
3,770
4
5
116 Termino — A Sanctuary of Light, Intention, and Coastal Harmony Rebuilt with devotion and craftsmanship in 2007, 116 Termino is more than a Mediterranean residence — it is a home imbued with stillness, balance, and energy. Nestled in the heart of Belmont Heights, this haven blends timeless design with the gentle rhythm of coastal living, just moments from the ocean’s edge and the vibrant soul of 2nd Street. Step inside and feel the quiet elegance of thoughtful architecture. Every space flows naturally — from the sun-filled living room that opens to a peaceful front courtyard, to the kitchen where daily rituals unfold in warmth and connection. The home’s four bedrooms, each with its own private en-suite bath, offer space for family, friends, and solitude — a reflection of a life lived in harmony. The junior suite downstairs, complete with a fireplace and private entrance, invites possibility — a retreat for meditation, creative expression, or welcoming guests with grace. Upstairs, the primary suite feels like a private temple of rest: dual walk-in closets, a spa-like bath, and a balcony where ocean breezes carry the scent of salt and light. At the heart of the home, the kitchen brings beauty and function together — with Silestone surfaces, a Wolf range, Bosch dishwasher, and a central island that draws conversation and laughter as effortlessly as it welcomes quiet morning tea. The details reveal intention at every turn — maple-distressed hardwood floors, Marvin windows, dual-zone climate control, EV chargers, full sound and security wiring — each element chosen for longevity and peace of mind. Outdoors, a tranquil backyard sanctuary unfolds beneath the sky — with flagstone patios, native plantings, and a built-in kitchen ideal for gathering in community or dining under the stars beside the glow of the fire table. It’s a space that invites presence and celebration in equal measure. Located in the beloved Belmont Heights neighborhood, 116 Termino offers the freedom to walk, breathe, and connect — near Rosie’s Dog Beach, the Colorado Lagoon, and the quiet canals of Naples. A home where energy flows, craftsmanship endures, and every moment feels aligned with intention.
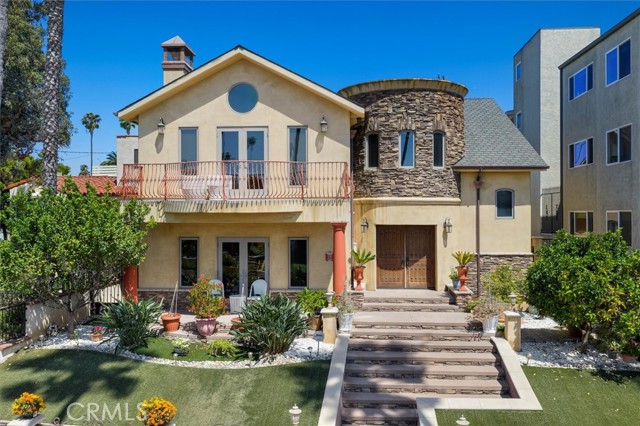
85th
6411
Los Angeles
$2,450,000
3,206
5
4
NEW PRICE! Located in the heart of Westchester's desirable Kentwood neighborhood, this beautifully designed 5-bedroom, 4-bathroom home offers over 3,200 square feet of bright, open living space perfect for entertaining. Step inside to soaring high ceilings, abundant natural light, and an ideal floor plan with multiple living areas. The living and dining rooms share a sleek gas fireplace, while the open-concept kitchen is a chef's dream complete with Thermador appliances, custom cabinetry, and a large island for casual dining. Just off the kitchen, a cozy den opens to the backyard, creating a seamless indoor-outdoor connection. A first-floor bedroom doubles perfectly as a home office or guest suite. Upstairs, the primary suite is a true retreat with a luxurious en-suite bath, walk-in closet, and private balcony facing West capturing perfect sunsets. All bedrooms are spacious, filled with natural light, and designed for relaxation including a second en-suite bedroom which features its own balcony. Outdoors, the setting is pure California luxury featuring a large stone patio with pergola and fireplace, sun decks, and a heated saltwater lap pool and jacuzzi. The outdoor kitchen makes hosting a breeze, and the travertine floors inside are ideal for indoor-outdoor living. Additional highlights include a 26-panel solar system (paid off), dual-zone HVAC, an Aquasana 3-stage whole-home water filtration system, Speed Queen washer and dryer (conveniently located on the 2nd floor) and a two-car garage with epoxy floors, custom cabinetry, and Siemens VersiCharge EV charger. Set in the welcoming community of Kentwood, this home offers the perfect blend of tranquility and convenience with nearby shops, restaurants, cafes, Trader Joe's and top-rated Kentwood Elementary just two blocks away. Also, minutes away is Westchester Park with its 18-hole golf course, pickleball courts and skate park. This truly is an ideal location with its close proximity to Playa Vista, Marina del Rey, Culver City, El Segundo, and Manhattan Beach, this home captures the very best of Westside living! 6411w85th.com

Formosa Drive
34061
Dana Point
$2,449,999
2,882
4
3
Welcome to your dream home in the heart of Dana Point’s Lantern District — Southern California’s most sought-after seaside community. Lovingly upgraded and impeccably maintained, this residence invites you to move right in and enjoy a lifestyle of refined coastal elegance.The spacious kitchen is a sleek, chef-inspired showpiece with crisp white cabinetry, Caesarstone counters, travertine flooring, stainless steel appliances, and a generous island perfect for entertaining or casual family gatherings. The open living and dining areas flow effortlessly, showcasing distressed hardwood floors, plantation shutters, a custom staircase, and a stacked-stone fireplace that evokes warm, seaside charm. French doors invite the gentle ocean breeze and create a seamless connection to outdoor living. A private family room provides its own retreat with fireplace, plantation shutters, and balcony, while the main floor also features a bedroom and full bathroom — offering mirrored wardrobe space and thoughtful design details. The bathroom is beautifully appointed with marble counters and a custom shower/tub surround, reflecting careful attention to both style and functionality. Upstairs, the Master Suite is a sanctuary of coastal sophistication. High ceilings and sliding wood closet doors with custom organizers offer both elegance and practicality. The fully remodeled Master Bath is a showstopper: a sliding barn door entry expands the entryway to an oversized bathtub with LED lighting and hydrotherapy jets, paired with an open-concept walk-in shower accented by a striking backsplash, deliver spa-like luxury with a sleek, coastal-modern design. The backyard is an entertainer’s dream, with custom brick and flagstone hardscape, a “Fire & Ice” fire pit, ambient lighting, and a flat-screen setup perfect for outdoor gatherings beneath the coastal sky. From this prime Lantern District location, the best of Dana Point living is at your doorstep. The trending Town Center offers restaurants, shopping, and gathering spaces, while the Dana Point Harbor is currently under construction and, when finished, will add tremendous value to the community. Enjoy nearby world-class resorts, including the Ritz-Carlton and Waldorf Astoria, and iconic beaches such as the Strand at Headlands and Salt Creek Beach. With thoughtful upgrades throughout and effortless proximity to the ocean, this home delivers the quintessential coastal lifestyle — where every detail celebrates seaside living at its finest.
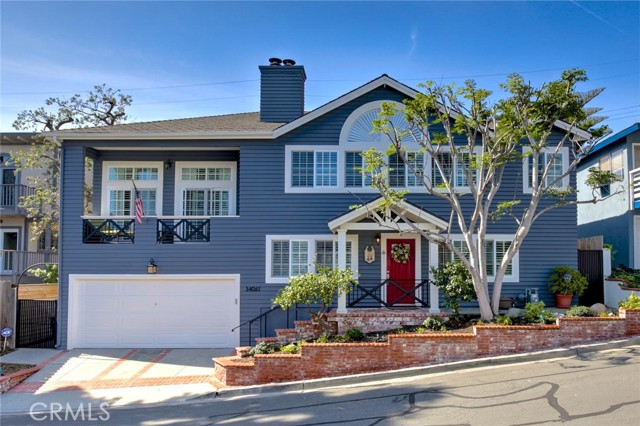
La Costa Ave
3311
Carlsbad
$2,449,900
4,122
5
3
Exquisite 5-Bedroom, 3-Bathroom La Costa Retreat with Two Permitted Bonus Living Spaces. Nestled in the heart of La Costa—one of Carlsbad's premier neighborhoods—this exceptional residence sits on a generous large lot, offering rare privacy, beautifully landscaped grounds, and remarkable versatility for multi-generational living, extended family, guests, home offices, or creative studios. The elegantly updated main home features 5 bedrooms and 3 bathrooms, graced with new hardwood flooring throughout, a gourmet kitchen appointed with premium stainless steel appliances, custom cabinetry, and French doors that open seamlessly to an expansive entertainer’s patio—perfect for sophisticated indoor-outdoor gatherings. Adding extraordinary value are two fully permitted bonus living spaces. Each is thoughtfully attached yet independently accessible with their own private entrances, kitchens, bathrooms, and comfortable 1-bedroom layouts—ideal for in-laws, adult children, long-term guests, a private office, gym, or any lifestyle need requiring separate, self-contained quarters. The expansive master suite offers a serene sanctuary with generous proportions, abundant natural light, and direct access to a large private patio—an intimate retreat for morning coffee or evening relaxation. This home is designed for effortless entertaining, with seamless flow from indoor spaces to the sprawling outdoor patios and grounds. Located just moments from La Costa’s finest restaurants, top-rated schools, pristine beaches, and amazing amenities.
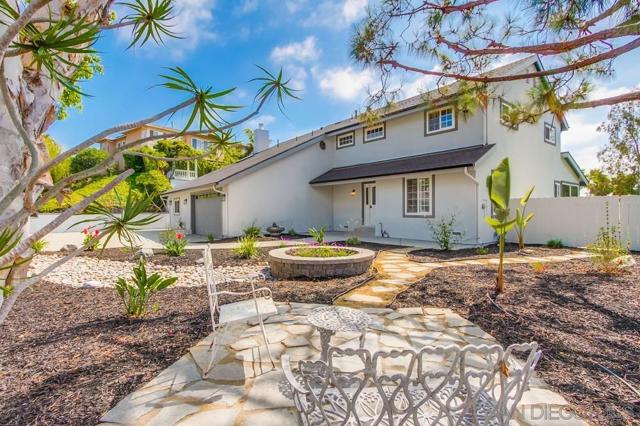
Luna Media
14582
San Diego
$2,449,000
3,022
4
5
Tucked away on a quiet side street in the highly sought after, guard-gated community of Santaluz, this home is an absolute gem. Every inch has been meticulously remodeled and upgraded. The home features top-of-the-line appliances, onyx countertops, paid solar, whole home batteries and water filtration system, EV charger, and a first floor guest room. The outdoor space has been thoughtfully upgraded to include a spa, fire pit, outdoor kitchen, and seating area perfect for relaxing and entertaining. Take advantage of all that Santaluz has to offer including miles of walking trails, parks, golf, tennis, pickleball, basketball, state of the art gym, clubs, restaurants, and a multitude of family friendly activities. This home is a must see!
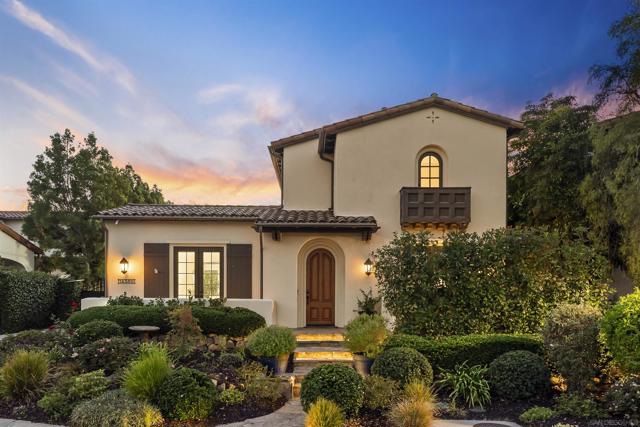
Isabella Ave
1064
Coronado
$2,449,000
1,684
3
3
Experience the best of island living at 1064 Isabella Avenue that offers 1,684 sq. ft. of thoughtfully designed living space, featuring 3 spacious bedrooms including a ground-floor primary suite with direct access to large private patio and 2.5 elegant baths. Perfect for entertaining, the upgraded kitchen opens to a bright, airy living area that flows seamlessly onto a large private patio, ideal for relaxing or hosting guests. Enjoy the ease of low HOA fees, plenty of storage space and direct access to the large common yard, pet-friendly living, and the convenience of a private one-car garage. Just one block from the beach and Coronado Village, this home offers the ultimate blend of coastal living with boutique shops, dining, and the shoreline all within easy reach. Experience the best of island living at 1064 Isabella Avenue.
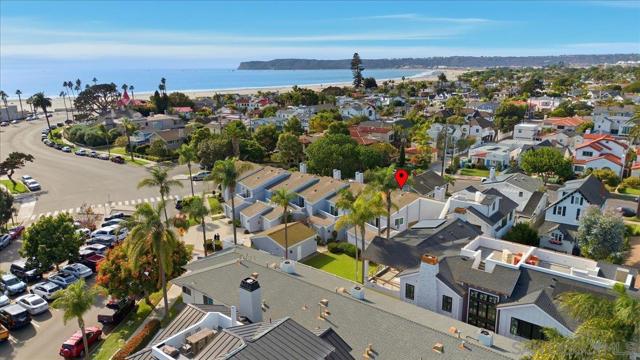
Mirador
407
Monterey
$2,449,000
4,435
3
4
OPEN HOUSE THIS SAT 12/6/2025 1-3. Now is your chance to own a Super Villa in the exclusive gated community of Pasadera! Magnificent Villa on large parcel w/views out of pictures of Italy's countryside. Outdoor spaces w/ 2 fountains, flower gardens, manicured landscaping, own water storage tank & generator. Arched stone entry porch to large foyer w/soaring ceilings & exquisite carpentry. Large windows bathing areas in natural light. Gourmet kitchen is chef's delight featuring top line appliances (2 Miele dishwashers, restaurant size refrigerator & wine refrigerator, 6 burner gas range + pantry/Butlers).Spacious granite kitchen Island/ lots of counterspace! Family rm off kitchen w/fireplace/ access to outdoor dining patio. Powder room too. Formal dining rm open to stunning living rm w/stone fireplace, double doors opening to back patio. Separate wing w/2 bed w/own bath suites, large laundry rm/ access to garage w/smart door openers/security cameras. Entire upstairs is Primary Suite w/seating area & fireplace, long outdoor balcony to enjoy mt, canyon, golf course views. 2 walk-in closets, spa-like bath w/everything. Pasadera Clubhouse/golf/pool/tennis. Close by Monterey, Carmel, Pebble Beach w/world class events & convenient Monterey Airport & Big Sur Coastline. Vacation at home!

Olympiad
4204
View Park
$2,449,000
3,434
4
3
Welcome to 4204 Olympiad Drive, a beautifully remodeled residence situated on a huge 10,000 + sq ft corner lot in the prestigious View Park neighborhood. This 3 bedroom + bonus room, 3 bathroom home offers an expansive 3,434 sq ft of luxurious living space, thoughtfully designed for both comfort and sophistication. There is a unique dual-sided fireplace that adds warmth and charm to the living spaces. Updated flooring brings a fresh, contemporary feel to every room. There is a formal dining area as well as a bright eat-in kitchen. Don't forget the spacious bonus room over the garage which could be ideal as a guest suite, studio, office or gym. The backyard includes a sparkling pool for sunny SoCal days and a firepit for cozy evenings under the stars. A covered built-in outdoor BBQ & dining area completes the outdoor space - a true entertainer's dream. The Oversized 3-Car Garage includes room for ample storage.
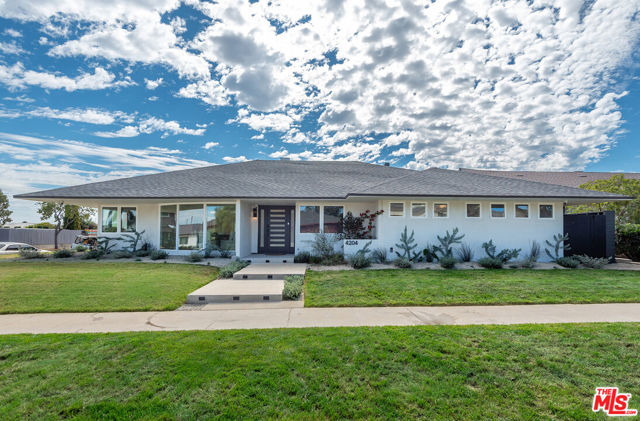
Lakeside
86
Buena Park
$2,449,000
3,600
5
5
Welcome to 86 Lakeside Drive, an upgraded lakefront home in Buena Park’s gated Lakeside community. Rarely available, this spacious 5 bed / 4.5 bath residence showcases sweeping water views from the kitchen, breakfast nook, and family room, blending comfort, elegance, and resort style living. A dramatic two story entry opens to a formal living room with fireplace and vaulted ceilings and a large dining room for gatherings. The updated kitchen features granite counters, stainless appliances, a generous prep island, pantry, and tile flooring, and flows to a warm family room with custom built ins, crown molding, and a second fireplace. Flooring: tile throughout the first floor; wood (laminate) on the second floor. The flexible layout includes a downstairs ensuite, ideal for guests or multi gen living. Upstairs, the primary suite offers a double door entry, spa like bath (dual vanities, soaking tub, separate shower), a large walk in closet, and a private balcony with tranquil lake views. Three additional bedrooms (one ensuite) and a versatile study/tech loft complete the second level. Curb appeal and outdoor living shine: new front landscaping with modern hardscape, step/ledge lighting, and low maintenance turf. In back, new upgrades per photos, an expansive tiled patio for lounging and dining, covered seating areas, a balcony, and an outdoor bar/entertaining zone, perfect for gatherings or quiet evenings by the water. Owned solar with 27 panels installed two years ago, fully paid, helping keep electric bills very low, especially in summer. A three car garage adds storage and convenience. Community amenities include a scenic private lake (catch and release fishing and boating), a Junior Olympic size pool, clubhouse, fire pits, BBQ areas, lakeside walking/jogging path, playground, basketball court, and parks. Close to Metrolink, Los Coyotes Country Club, shopping, dining, and top schools. Low HOA dues and no Mello Roos. A rare opportunity for lakefront living in one of North Orange County’s most desirable neighborhoods. Recent upgrades include new front landscaping with modern hardscape and LED pathway lighting, plus an expansive hardscaped backyard with covered seating, tiled patio, and an outdoor bar (per photos). Tile on the first floor and wood (laminate) on the second; convenient downstairs ensuite; three car garage. Stroll the lakeside path to the clubhouse and pool; minutes to shopping/dining, Metrolink, and freeway access. Low HOA; no Mello Roos.
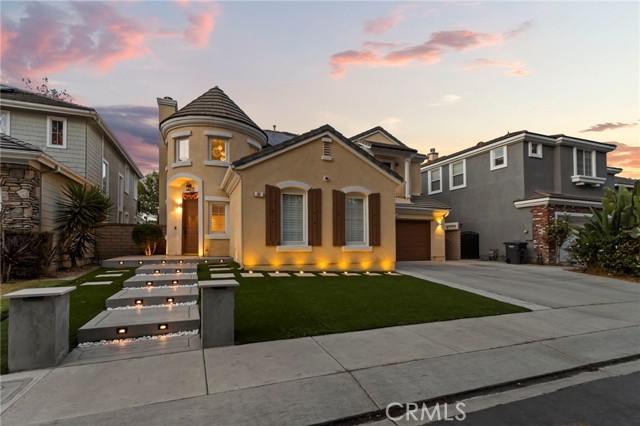
La Maida
12406
Los Angeles
$2,449,000
2,520
4
5
In the heart of Valley Village sits this designer home, crafted and reimagined by Plain Object, formerly known as Enko Design Group. Every inch of the property reflects thoughtful design and elevated living, blending natural textures with a modern California sensibility.The open-concept living space is framed by soaring wood-clad ceilings and walls of glass that bring in lush greenery. The custom kitchen pairs clean-lined cabinetry with stone counters and integrated appliances, creating a seamless flow into the dining and lounge areas. Anchoring the space is an electric fireplace, adding warmth and balance to the expansive great room.The main residence features three bedrooms and three-and-a-half baths, each layered with rich materiality--hand-set tile, brass fixtures, and a striking mix of wood and stone. The primary suite feels like a retreat, with a spa-level bathroom finished in deep green tile, dual vanities, and a rainfall shower.An attached junior ADU adds an additional bedroom and full bath, coming in just under 400 square feet. This flexible space offers countless possibilities--use it as a second primary suite, a private studio, guest quarters, or an income-generating rental.The home is outfitted with updated plumbing, electrical, and foundation, plus a new roof and water heater. Two-inch white oak floors run throughout, lending both character and durability. Outdoors, a gravel-lined entry gives way to curated landscaping and a private backyard deck. The property includes two parking spaces, an above-ground pool/spa, and a separate laundry room.Located moments from the Sportsman's Lodge, Val Surf, Oy Bar, and Coffee Fix, 12406 La Maida is surrounded by a true sense of community--neighbors that look out for one another, in one of the rare neighborhoods in LA where that still exists.This is more than a home; it's a statement piece of design waiting for its next chapter.

Kristen View
8524
San Diego
$2,449,000
3,388
4
5
Welcome to 8524 Kristen View Court—an exceptional residence within Del Sur’s highly coveted “Sentinel” collection, where luxury, architectural charm, and modern convenience converge. This rare offering showcases four beautifully appointed en-suite bedrooms, including a highly desirable main-floor suite featuring a built-in Murphy bed, providing the ultimate flexibility for guests, multigenerational living, or a private home office. Fresh interior paint, elegant plantation shutters, and a suite of premium upgrades elevate every corner of the home. The heart of the residence is the chef’s kitchen, designed with refined finishes and a generous island that seamlessly flows into the spacious family room. This open-concept environment sets the stage for an unforgettable entertainment experience or enjoying a quiet night in. With La Cantina doors opening wide to create true indoor–outdoor living, the space transforms effortlessly—perfect for gatherings, celebrations, or relaxed evenings. A private interior courtyard, centered around a glowing firepit, offers an intimate and tranquil escape, while abundant natural light fills the home and accentuates its sweeping views of Black Mountain. The generous backyard provides ample room for family enjoyment, outdoor dining, or future enhancements tailored to your lifestyle. Just blocks from multiple Del Sur parks, pools, and community amenities, and a short walk to the award-winning Del Sur Elementary School, this residence embodies the pinnacle of North County living. Experience elevated luxury and timeless charm in one of Del Sur’s most sought-after enclaves—the iconic Sentinel collection.
