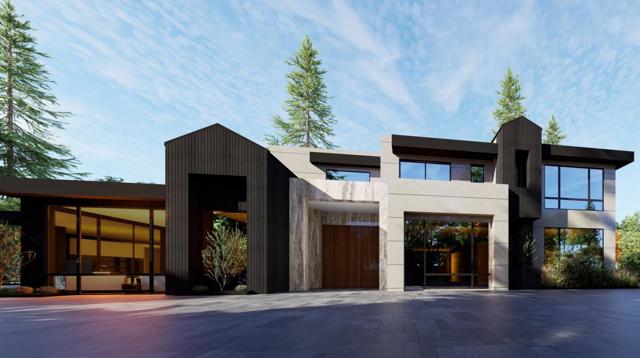Search For Homes
Form submitted successfully!
You are missing required fields.
Dynamic Error Description
There was an error processing this form.
Malibu Cove Colony
27086
Malibu
$13,495,000
3,409
4
5
This picture-perfect, East Coast-style oceanfront estate in the prestigious guard-gated Malibu Cove Colony offers large, light-filled rooms and an impeccable floor plan designed for both comfort and elegance. A true turnkey residence, it blends timeless Cape Cod charm with the ease of Malibu beach living. Featuring 4 spacious bedrooms | 5 bathrooms, nearly every room captures panoramic Pacific Ocean views. Interiors are fully furnished with designer-selected pieces, curated artwork, and high-end finishes. Expansive glass doors create seamless indoor-outdoor living, opening to sun-drenched decks and direct beach access. Recently renovated by a renowned Los Angeles construction team, with interiors by celebrated design firm Brown Design, every detail has been elevated to the highest standard. Located within one of Malibu's most coveted 24/7 guard-gated enclaves, this rare offering combines privacy, security, and the ultimate in turnkey coastal luxury.
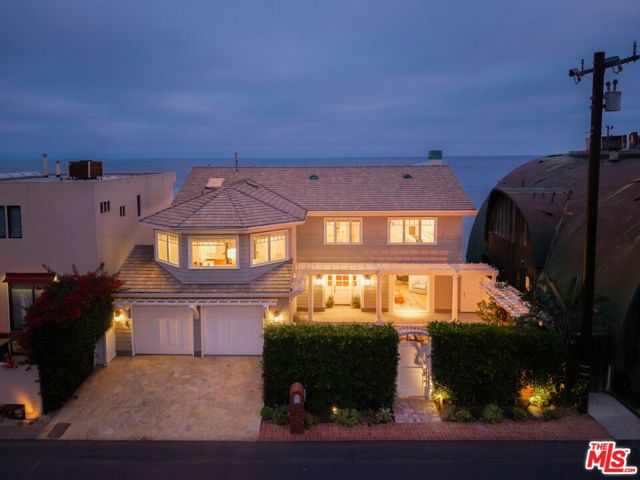
Summit
12145
Beverly Hills
$13,495,000
6,853
4
5
Nestled in the exclusive 24-hour guard-gated enclave of The Summit above Beverly Hills, the magnificent Contemporary Villa offers the ultimate in privacy, luxury, and serenity, all just minutes from the vibrant heart of Beverly Hills and Studio City. Situated atop a small knoll at the end of a peaceful cul-de-sac on a premier corner lot, the graceful estate features spectacular city, canyon, and mountain views, providing a sense of tranquility, charm, comfort, and privacy in one of Los Angeles' most exclusive enclaves. This timeless estate spans just under 7,000 sq.ft. on an approx. 16,216 sq.ft. lot, perfectly blending modern luxury with classic architectural detail. A grand arched entry with intricate textured glass and palm frond sculpted iron double front doors open to a formal foyer with travertine floors and a sweeping curved staircase, setting the tone for the sophistication found throughout. The formal living room impresses with soaring two-story ceilings, a stately fireplace, built-in granite bar, and walls of arched windows and glass doors that flood the space with natural light and open to the backyard oasis. Every ceiling is sculptural. Heated floors in both the living room and gourmet kitchen add comfort and refinement. Art lovers will appreciate the abundant wall space and thoughtful niches throughout the home, perfect for displaying a curated collection. The large formal dining room features a long built-in buffet with cabinetry, and matching arched ceiling, ideal for elegant entertaining. The chef's kitchen featuring two clear-span curved glass windows is equipped with professional-grade appliances, a large granite center island, and an adjoining breakfast room that seamlessly flows into the inviting family room. A powder room, guest bedroom and bathroom, media/screening room, and laundry room complete the lower level. Upstairs, two spacious guest or family bedrooms each offer ensuite baths, while the expansive primary suite is a true sanctuary, complete with private balconies overlooking breathtaking vistas, massive dual custom walk-in closets, and a marble-clad bath featuring dual vanities and commodes, a soaking tub, separate steam shower, and an adjoining gym. The resort-like backyard is an entertainer's dream, with generous patio space surrounding the pool and spa, tropical-inspired landscaping, and grass area, all set against the dramatic backdrop of panoramic views. A three-car attached garage provides ample space for vehicles and storage. Offering an exceptional lifestyle in a secure, sought-after community, this remarkable estate embodies peaceful, private living with effortless access to all the best of Beverly Hills and beyond.
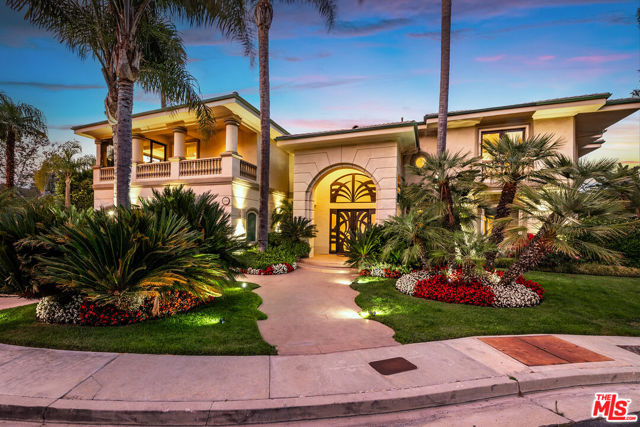
SADDLE CREEK
5207
Hidden Hills
$13,495,000
6,118
5
5
Sited at the very end of a private drive, and nestled on a quiet knoll, this beautiful modern farmhouse is highlighted by the lushly landscaped and serene 3-acre lot that features sweeping pastoral and city lights views. Model sharp throughout, amenities include a chef's gourmet kitchen, a spacious family room with huge picture windows that showcase the stunning grounds, a casual living room with volume ceilings & lounge area with wet bar, a custom office, and five, sunlight filled bedrooms, including the generous primary suite with all stone bath, oversize closet, and a big view balcony overlooking the scenic vistas. The lush, verdant grounds are highlighted by a sparkling pool & spa nestled against a backdrop of mature trees, a covered patio with an adjoining barbecue center, and gentle walking paths to your own, farm to table garden area, plus a chicken coop, bocce ball court, and various destination areas to simply relax, take in the scenic natural beauty, and soak up the views. This home truly offers the seamless, indoor-outdoor living experience that is so sought after today. With it's prime location within Hidden Hills, and close to nearby shopping and the highly rated area schools, this one-of-a-kind home and property has much to offer. (See the floor plan included with the photos as provided by CubiCasa).
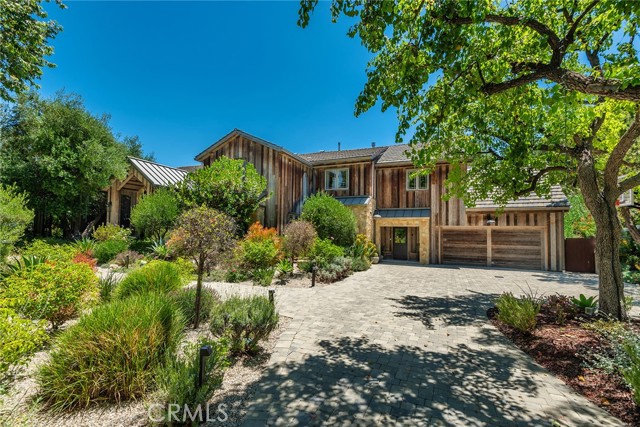
Sunset
9996
Beverly Hills
$13,475,000
7,885
6
8
Rare opportunity in prime Beverly Hills to acquire a flat, sprawling and rare 7,885 square foot single story home on an expansive 42,550 square foot lot bordering the iconic Los Angeles Country Club. Extraordinarily private and secure, a grand gated entry and gracious driveway lead to a spectacular motor court with parking for over 20 cars along with a three car garage. The inviting single-story home features 6 bedrooms and 8 baths, entertainer's dining room, theater, and gourmet kitchen with breakfast room on the view. Separate one-bedroom guest house with sitting area and adjoining spacious gym with indoor basketball court. Lushly landscaped grounds include sparkling pool, spa, outdoor kitchen, sports court, and golf course views. Surrounded by major Beverly Hills estates,incredible value for a property of this caliber.
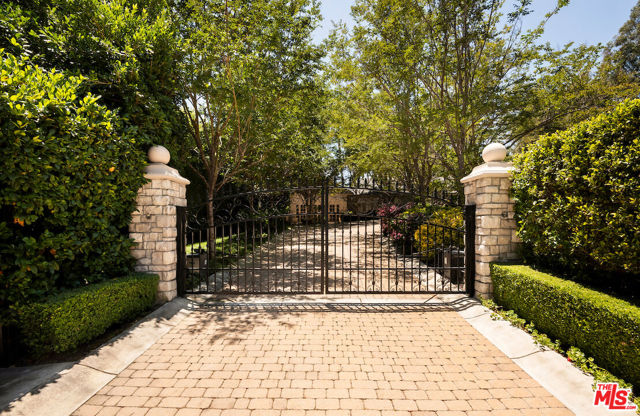
Dolphin Terrace
1535
Corona del Mar
$13,475,000
3,312
3
4
Perched on the front row of Corona del Mar’s coveted Irvine Terrace, 1535 Dolphin Terrace commands some of the most captivating views in all of Orange County. With an unmatched vantage point overlooking the mouth of the Newport Jetty, Harbor, Balboa Island, Catalina Island, and the sparkling Pacific and beyond, this property offers a front-row seat to the region’s most iconic sights—including nightly city lights, Fourth of July fireworks, and the world-famous Christmas Boat Parade. Ideally positioned across from the Newport Beach Country Club and moments from Fashion Island, Balboa Island, and the CDM Village, this single-level home offers both comfort and convenience in one of the coast’s most desirable neighborhoods. Inside, walls of glass frame the panoramic vistas from the great room, kitchen, and primary suite. The open-concept layout is perfect for entertaining, with a glass-enclosed dining area and expansive terrace for al fresco gatherings year-round. The resort-style backyard features an infinity-edge pool and elevated viewing terrace, ideal for watching boats glide through the channel by day and enjoying glowing sunsets and city lights by night. The primary suite includes a cozy fireplace and a spa-like bathroom with ocean-facing soaking tub, double vanities, and a walk-in shower. Whether you’re looking to move right in, renovate, or build your dream home, this is a rare opportunity to own one of CDM’s most iconic view properties in an unbeatable location.
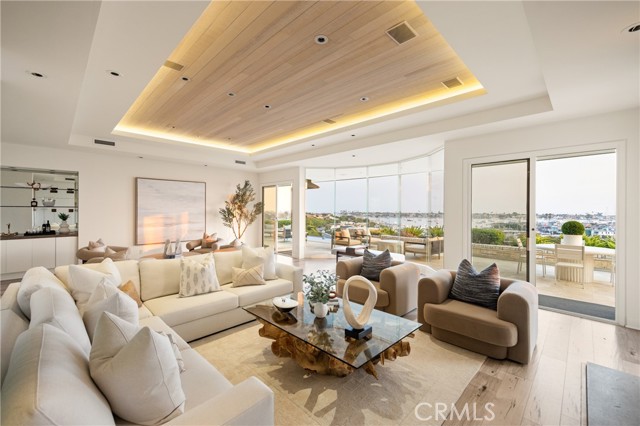
Channel
659
Santa Monica
$13,400,000
5,873
5
5
An exceptional value in coveted Santa Monica Canyonthis enchanting hacienda offers the sophistication and scale of estates far beyond its price point. Just moments from the Pacific, the property blends authentic Spanish architecture with effortless California luxury.The main home features soaring ceilings, exposed wood beams, and floor-to-ceiling windows that flood the open living spaces with natural light. A versatile mezzanine and hidden meditation area add dimension and serenity, while the primary suite enjoys a walk-in closet, spa bath, and private outdoor garden. Two additional bedrooms share a generous Jack-and-Jill bath.A remarkable piece of Hollywood history, the original Leo Carrillo barn has been reimagined as a two-story guest house, complete with a one-bedroom suite, office, and den below, and a studio apartment with kitchenette and private deck above.Set on nearly an acre of lush, gated grounds, this verdant retreat includes mature landscaping, a thriving vegetable garden, and a greenhouse for year-round farm-to-table living. Already an extraordinary entertainers' estate, it also presents an exceptional opportunity for those seeking to elevate and personalize one of Santa Monica Canyon's most charming and iconic properties.
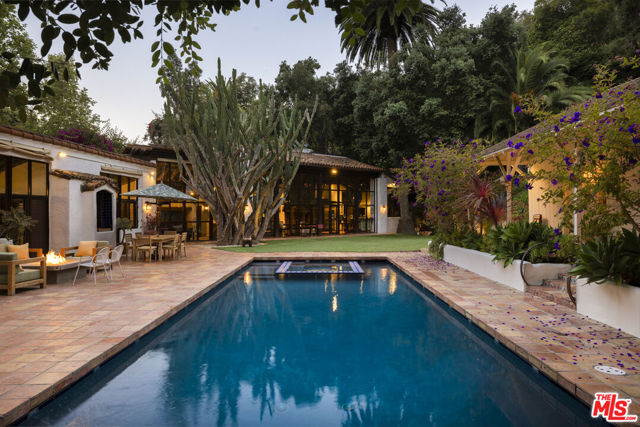
Oak Pass
9551
Beverly Hills
$13,250,000
5,442
3
5
Nestled within the prestigious gated enclave of Oak Pass Road in Beverly Hills, this 5,442-square-foot modern sanctuary embodies a rare synergy of architecture and nature. Positioned on a peaceful .32-acre lot, this 3-bedroom, 5-bathroom retreat offers a secluded haven with panoramic canyon and hillside vistas. Thoughtfully crafted with wood, stone, glass, and fire elements, each room welcomes the outdoors through expansive floor-to-ceiling glass, creating a zen-inspired atmosphere for ultimate relaxation.The home's L-shaped design and sculpted landscape enhance privacy, embracing the surrounding natural beauty. A dramatic two-story atrium fills the space with light and greenery, complemented by floating fire features and suspended gardens that deepen the sense of calm. Flowing seamlessly from the formal dining room, the open living area connects to an expansive kitchen with dual sided fireplace, that opens to the outdoor covered lounge area for effortless entertaining. The primary suite appears to float above a saltwater infinity pool, offering breathtaking views, while two guest suites rest under the canopy of a majestic 100-year-old oak tree.Terraces along the property reveal sweeping views of the private backyard and surrounding mountains, with an inviting spa and lounge area designed for alfresco dining and gatherings. A dedicated gym and wellness area, private studio/office, theater room, and an outdoor kitchen with a fire pit complete this residence, a true celebration of refined, tranquil living in an extraordinary setting.Oak Pass Road is an exclusive gated neighborhood in Beverly Hills Post Office situated west of North Beverly Park, with only 42 private residences offering unparalleled access to the shopping, dining and nightlife of Rodeo Drive and the iconic Beverly Hills Hotel. Simo Designs.
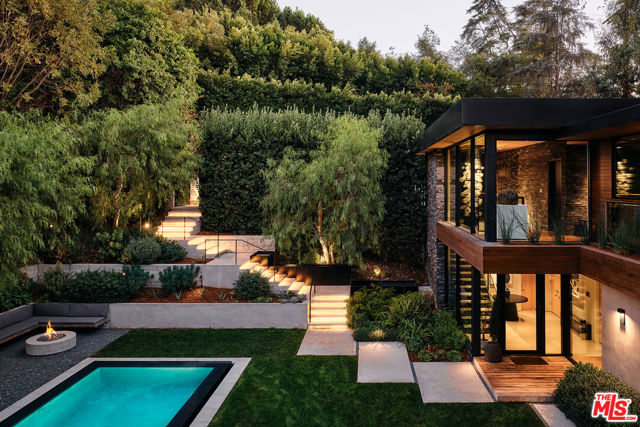
Pacific Coast
27473
Malibu
$13,000,000
5,810
7
8
This extraordinary property spans over 9 acres of ocean-view potential with immediate upside. This Malibu property includes 4 legal parcels zoned LCR120000* and two existing homes totaling approx. 5,810 sq ft perfect for generating income while entitling or building. With sweeping canyon and coastal views, gated access, level pads, and existing infrastructure, this is a prime hold or redevelopment play in one of California’s most exclusive coastal corridors. Whether your strategy is luxury flips, long-term rentals, or a branded retreat, the groundwork is already here. Rare zoning. Endless potential. Close to beaches and landmark dining.
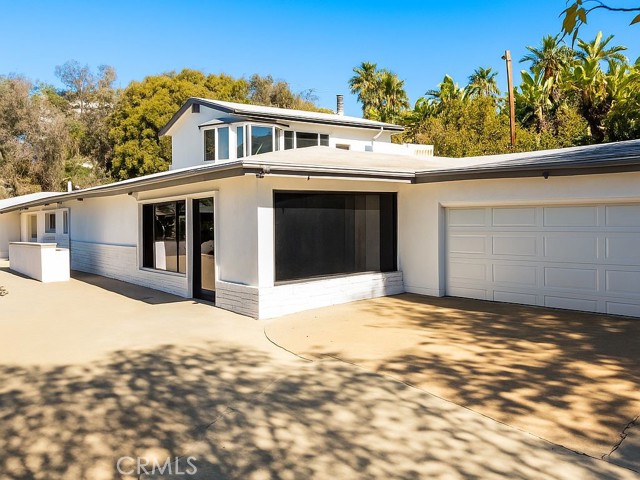
Lafayette
2910
Newport Beach
$13,000,000
3,062
3
3
Introducing 2910 Lafayette Avenue — a newly completed architectural statement on the bayfront in Newport Beach’s sought-after Cannery Village. Recently featured in Architectural Digest, this residence is the result of a multi-year collaboration between Anders Lasater Architects, Prestige Builders, and acclaimed interior designer Ohara Davies-Gaetano—crafted with an obsession for detail and built to endure. The home reflects a level of precision and material curation typically reserved for superyachts, elevating coastal living into an art form. From the street, the residence is quietly bold—an exercise in restraint and proportion. Inside, the space opens to a soaring sanctuary of light, volume, and texture. The interiors pair slatted white oak paneling with hand-troweled plaster walls, soft stone underfoot, and custom lighting—an inspired interplay of form and feeling. Floor-to-ceiling glass walls by Otiima frame unobstructed harbor views, while the chef’s kitchen is anchored by a sculptural leathered-stone island, integrated Thermador appliances, and concealed pantry. Upstairs, a floating terrace offers a full al fresco kitchen—ideal for entertaining under watercolor skies. A private elevator connects all levels, including a secure three-car garage. Two serene bedrooms include a spa-like primary suite and a finely detailed penthouse lounge with panoramic harbor views. Below, a flexible bayfront gallery space features a wine wall, AV system, beverage center, and two hidden Murphy beds—opening directly to a private dock (accommodates a 31-ft boat) and a sculptural outdoor shower. Moments from Lido Marina Village’s cafés, boutiques, beaches, and markets, 2910 Lafayette is the realization of a refined and rare vision—executed with the precision of a fine Swiss watch. A singular offering for those unwilling to compromise.
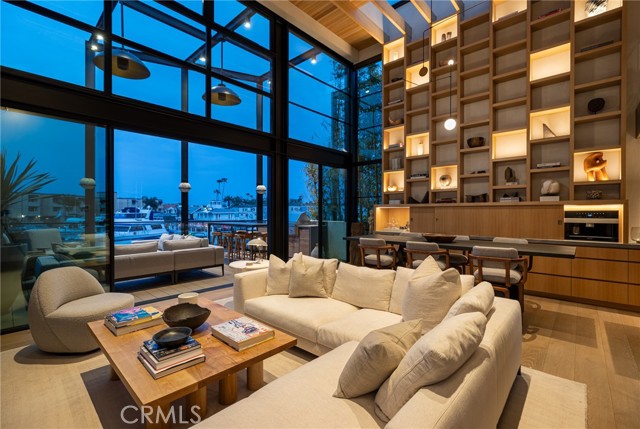
Live Oak Rd
2135
Paso Robles
$13,000,000
5,258
5
6
This exquisite 163.33 +/- acre, two parcel property is a gem nestled in the sought-after Paso Robles' Westside. Live Oak Vineyards graces the renowned Paso Robles Willow Creek AVA, surrounded by esteemed wineries and picturesque vineyards, presenting an unparalleled estate and vineyard prospect. The terrain is gently rolling, offering breathtaking panoramic views, while the 65.49 +/- acre vineyard consistently yields some of the region's finest wines. Comprising Chardonnay, Viognier, Cabernet Franc, Cabernet Sauvignon, and Petite Verdot, this vineyard is contracted with leading wineries on the Central Coast. The grandeur of the custom-built Main Home Estate unfolds with impeccable design and meticulous craftsmanship evident from the moment you step inside. Boasting 3,060 +/- sf, 2 bedrooms, 2 bathrooms, plus an office, this residence features an open and spacious floor plan with high open-beamed ceilings, wooden beams, ceramic tile, and hardwood flooring throughout. The chef's dream kitchen, complete with granite countertops, high-end appliances, a walk-around pantry, and a center island with bar seating, is ideal for entertaining. The living area, adorned with a beautiful wood-burning fireplace and built-in wood storage, creates a cozy ambiance on chilly evenings. The primary suite offers access to the back balcony, and the primary bathroom includes a walk-in closet, two vanities, a walk-in tile shower, and a wall gas stove. A covered breezeway leads from the kitchen to the 2-car garage, housing a finished, temperature-controlled wine storage room and a laundry room. The charming two-story barn-style guest house, built in 1981, spans 2,210 +/- sf with granite counters, wood cabinets, and hardwood flooring. The upper level comprises an open living area, kitchen, den, half bathroom, primary bedroom, and primary bathroom. Downstairs, the spacious garage area, utility room, half bathroom, and workroom provide additional functionality. Adjacent to the breezeway, guest quarters feature a living area, two bedrooms, and one three-quarter bathroom. A solar system covers both the main and guest homes and the domestic well, reducing energy costs. There are also 60 Arbequena Spanish Olive trees that produce great olive oil. Vineyards, mesmerizing views, a prime location, privacy, an estate home, a retreat—this property encapsulates it all. Seize the opportunity to own this extraordinary property today; it's a once-in-a-lifetime chance you won't want to miss!
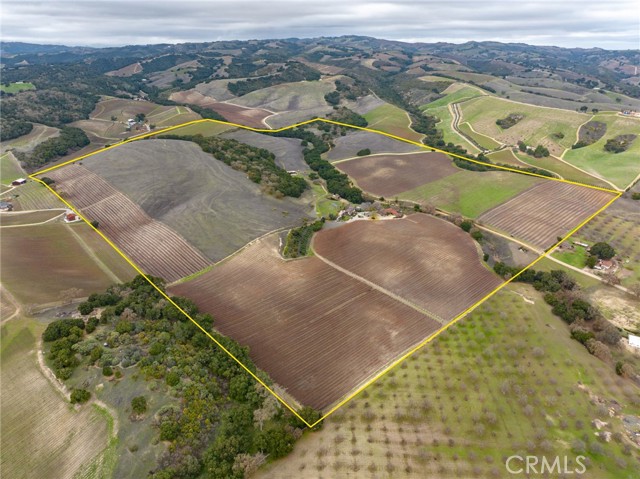
Sierra Mar
9405
Los Angeles
$12,999,000
6,618
5
7
Escape the city in this striking contemporary estate, reinvented and designed by Nicole Sassaman. Located at the top of the Bird Streets, this gated compound offers sweeping panoramic views of Los Angeles and is perfectly suited for those who love to entertain in style.Inside, soaring 20-foot ceilings set the stage for a dramatic architectural experience. The home features 5 bedrooms and 6.5 bathrooms, finished with the highest level of craftsmanship and designer detail. Exceptional amenities include a private screening room, loft, expansive yard, resort-style pool, and TWO full Poliform kitchens with Gaggenau appliances, ideal for chefs and entertainers alike.The luxurious primary suite includes a spa-like bathroom and a two-story custom closet. Car enthusiasts will appreciate the rare parking capacity, with space for 10+ vehicles in the gated motor court plus an attached 2-4-car garage.A true one-of-a-kind property in one of the most desirable locations in Los Angeles.
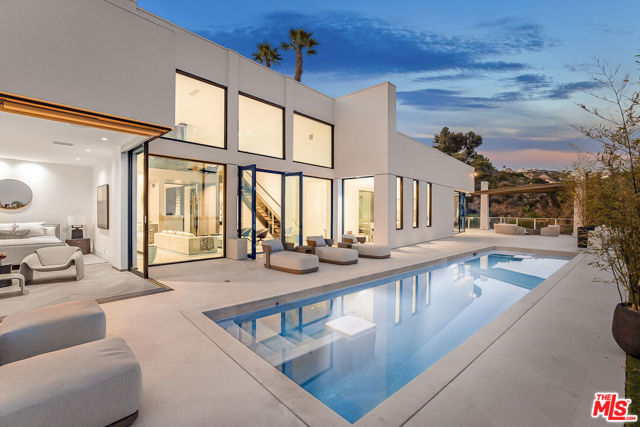
Ramona
624
Corona del Mar
$12,999,000
3,904
4
4
Sitting on a bluff and framed by sweeping views and of Newport Harbor, the Pacific Ocean, and golden evening sunsets, 624 Ramona captures the spirit of refined coastal living in Corona del Mar’s coveted Irvine Terrace. Every space of this single-level contemporary masterpiece is curated with intention—bathed in natural light, layered in texture, and designed for effortless indoor-outdoor flow. The private entry opens to a stunning great room where floor-to-ceiling glass doors dissolve the boundary between inside and out. An open kitchen anchors the space with waterfall-edge counters, professional appliances, and a wet bar—setting the stage for everything from intimate dinners to lively gatherings under the stars. The primary suite is a sanctuary of calm, with a fireplace, retractable glass doors framing ocean views, and a spa-worthy bath that spills out to a private garden patio. Two fully appointed en-suite bedrooms, a media room, an office with room for guests (or optional fourth bedroom), and a dedicated massage room with infrared lighting offer both versatility and luxury. Every finish, fixture, and design element reflects the highest level of craftsmanship—resulting in a home that feels as effortless as it is elegant. Perfectly positioned moments from local yacht clubs, Newport Beach Country Club, Balboa Island, and all of the best shopping and restaurants, this residence defines the art of coastal California living.

Encina
10
Carmel Valley
$12,995,000
4,785
4
5
This newly built architectural masterpiece is a true designers paradise, offering 5,429 sq ft of refined living nestled on 3.33 acres in Carmel Valley. Every detail has been thoughtfully curated, making it the perfect canvas for both sophisticated living and inspired entertaining. Designed with plaster interiors, stucco and stone exterior, and a slate tile roof, the home blends timeless craftsmanship with modern comfort. Inside, the space features a gourmet kitchen and formal dining room with wide-plank oak and tile floors that flow throughout, anchored by three indoor gas fireplaces. The primary suite is a serene retreat with a spa-inspired bath, while two additional en-suite bedrooms offer comfort and privacy. Designed for year-round enjoyment, outdoor amenities include a pool, spa, multiple terraces, a wood-burning fireplace, and a gas fire pit. A stunning guest house features a pool-facing covered patio with an outdoor kitchen, fireplace, and TV, as well as two private patios, each with a luxurious soaking tub and shower. This estate combines luxury, function, and design excellence in a private natural setting just minutes from Carmel Valley Village, Pebble Beach Golf, and Carmel-by-the-Seas world-class dining, beaches, and shopping.
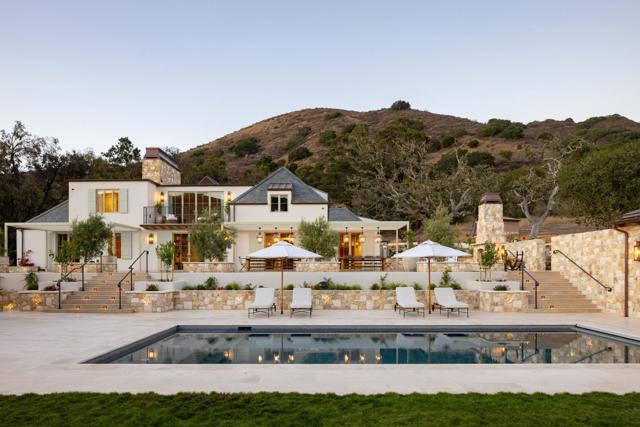
Las Olas Dr
797
Aptos
$12,995,000
5,332
5
5
Built to last and keep in your family FOREVER! Rarely available, iconic coastal property with JAW-DROPPING VIEWS unrivaled by any other local property. This gorgeous beach home sits directly on the sand at the end of a private, gated road WITHIN Seacliff State Park. One of the largest beachfront properties in Santa Cruz County, it was engineered to endure the elements- millions invested in pillars reaching 60 feet to bedrock elevate the home for spectacular, uninterrupted views of the Monterey Bay & Pacific Ocean. Enjoy front-row whale & dolphin sightings from your wraparound deck. Retractable stairs offer effortless access to the beach - miles of sand & fresh ocean air for everyone to enjoy at your convenience! With 5 bedrooms, a chef's kitchen, home theater, & expansive deck, there's room to gather, relax, & create wonderful memories. Floor-to-ceiling glass, including a dramatic curved window, gives the feeling of being aboard a luxury yacht. A mahogany-paneled office, TRUE NORTH compass rose inlay at the entry, & English-imported cabinetry highlight exceptional craftsmanship. Close to Downtown Santa Cruz, Capitola, Silicon Valley, and San Francisco. Includes private courtyard, gate, 4-car garage, and ample guest parking.
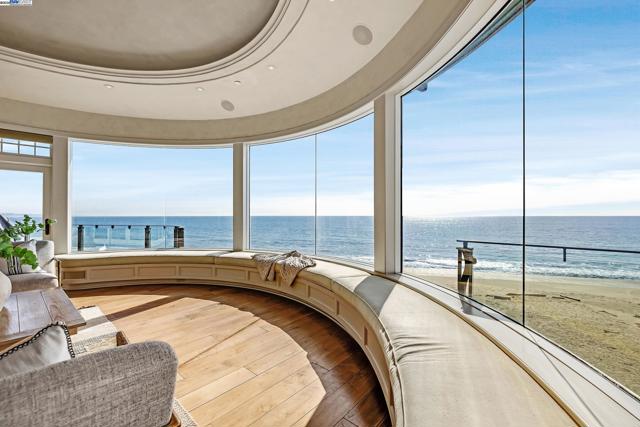
Bowmont
2401
Beverly Hills
$12,995,000
5,207
3
5
There is no parallel for the sophistication and style of this custom neo-traditional home. Accessed by a gated driveway, this two-story residence has been painstakingly reimagined by Thomas Pheasant (Dean of American Design, AD). Every corner reveals a new level of refinement and individuality. The circular entry leads to the living room and library on one side, and the dining room, kitchen, breakfast room, and family room on the other. Downstairs, wide-plank white oak floors set the tone. The living, library, and family rooms each feature a fireplace, while intricate crown and base moldings abound. Lacquered custom mahogany doors upstairs and down set a distinctive tone, and bespoke hardware elevates the interiors. Lighting has been thoughtfully designed to enhance art collections as well as evening moods. All exterior doors and windows have been replaced. The formal dining room overlooks the manicured rear landscape and opens to the kitchen, which is finished with inlaid marble floors and countertops, a custom La Cornue range, oven, and drawers. In addition to the refrigerator, freezers, and wine refrigerator, multiple refrigeration drawers are strategically placed for convenience. Adjacent to the kitchen, the breakfast room opens directly to the sunny pool area. From there, the family room and rear staircase complete the flow. A bespoke powder room finishes the main level. A graceful circular staircase leads to the second floor. The primary suite spans one side of the home, with a sitting room, large bedroom with fireplace opening onto to a private terrace, and two elegant bathrooms with heated stone floors. One bath features a freestanding tub, vanity, makeup station, and shower. The other offers a steam shower and office area. Abundant closet space completes the suite. On the opposite wing are two additional bedrooms, two bathrooms, and a large laundry room. The rear grounds are exceptionally private, with an oval swimming pool and spa surrounded by a limestone terrace, English-style gardens, a fountain, and winding paths. A two-car garage and auto carousel allow vehicles to turn easily toward the departure area. Very rarely does a property achieve such a consistent level of detail and restraint. 2401 Bowmont is a home of true sophistication, designed for the most discerning buyer.

Mesa Grande
26904
Santa Ysabel
$12,995,000
8,183
6
5
Nestled in the rugged backcountry of East San Diego County, Red Cloud Ranch is a rare sanctuary where modern luxury meets natural beauty. Spanning approx. 388 acres of rolling fields, vibrant oat hay, and serene landscapes, the property feels worlds away—yet is less than an hour from the coast. The property shimmers under the mountain sun, setting the stage for a life of privacy, recreation, and timeless California living. Completed in 2018 by master builder Greg Agee and architect John Jensen, the main residence is a showcase of design and craftsmanship. At approx. 5,023 sq. ft., soaring 20-foot ceilings, six bedrooms, five bathrooms, a media room, custom lighting and storage, and a three-car garage, the home captures sweeping views of the Santa Ysabel Mountains. Light-filled interiors blend seamlessly with the outdoors, while a resort-style pool and spa, spanning 55 feet, solar-heated with an automatic cover, invites year-round relaxation. Multiple fireplaces and firepits create the perfect backdrop for gatherings large and small. Beyond the residence, the property transforms into an extraordinary retreat for recreation and entertaining. A full-size pickleball court, cowboy croquet, organic garden, and chicken coop bring both playfulness and practicality. The one-of-a-kind “Miner’s Village” along the creek—complete with stage—offers a magical setting for live music, performances, or private celebrations. Guests can fish or kayak at Blackberry Pond, which is approximately .5 acres at a 20 foot depth at its fullest, or head to the shooting range, outfitted with multiple.. benches for both training and sport. At the social core of the ranch, the approximately 2,000 sq. ft. Party Barn sets the scene for weddings, concerts, or spirited gatherings. With soaring ceilings, dramatic chandeliers, and dedicated restrooms, it is equally suited to elegant occasions or rustic celebrations. A separate 1,200 sq. ft. manager’s residence with three bedrooms and two bathrooms provides flexible accommodations for staff, family, or guests, while an RV/storage structure adds further utility. For equestrian and agricultural pursuits, the estate offers a four-stall horse barn, hay barn, and thriving orchard, boasting peaches, nectarines, plums and apricots. Five active wells producing 5-60 gallons/min, 55,000 gallons of water storage, and on-site gas, diesel, propane storage, 1,500 sq. ft. workshop and 3,000 sq.ft. equipment storage, ensure operational independence across hundreds of acres. Red Cloud Ranch is as self-sufficient as it is versatile, with infrastructure supporting everything from recreation and farming to hospitality and conservation. Located just minutes from the historic mountain town of Julian, the ranch offers the perfect balance of seclusion and connection. Whether envisioned as a private family retreat, a luxury event venue, or a generational legacy, Red Cloud Ranch is more than a property—it is an experience, a lifestyle, and a place to write your story.
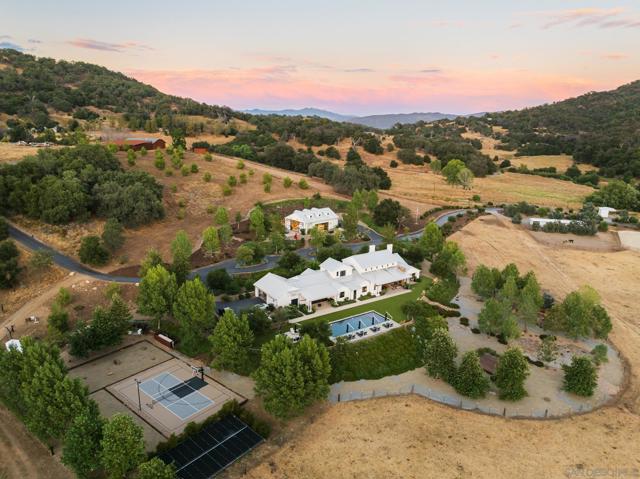
Beacon Bay
8
Newport Beach
$12,995,000
5,132
5
6
8 Beacon Bay in Newport Beach is an exceptional bayfront residence offering the perfect blend of luxury, functionality, and thoughtful design. This stunning three-level home features four spacious en suite bedrooms, with a versatile gym on the basement level that could easily serve as a fifth bedroom. The first floor includes a private en suite bedroom ideal for guests, while the second story hosts three additional en suites, including the impressive primary suite. The primary retreat boasts a generous sitting room, a cozy fireplace, and easy access to a full upstairs office and laundry room for convenience. The subterranean basement is an entertainer’s dream, complete with a full secondary kitchen, a temperature-controlled wine room, a steam room with an adjacent full bathroom, and a fireplace-warmed gym space. A dramatic waterfall feature cascades from the main floor to the basement, creating a serene ambiance. Multiple laundry areas—including the basement and the primary suite level—add to the home’s practicality. Three fireplaces are thoughtfully placed throughout the property: in the basement gym, the main floor family room, and the primary bedroom. An elevator services all three levels, ensuring seamless movement throughout the home. Outdoor living is equally impressive, highlighted by a rooftop deck with a hot tub. Constructed entirely without wood framing, this home offers durability and modern appeal. With its exceptional amenities, waterfront location, and meticulous attention to detail, 8 Beacon Bay captures the ultimate Newport Beach lifestyle.
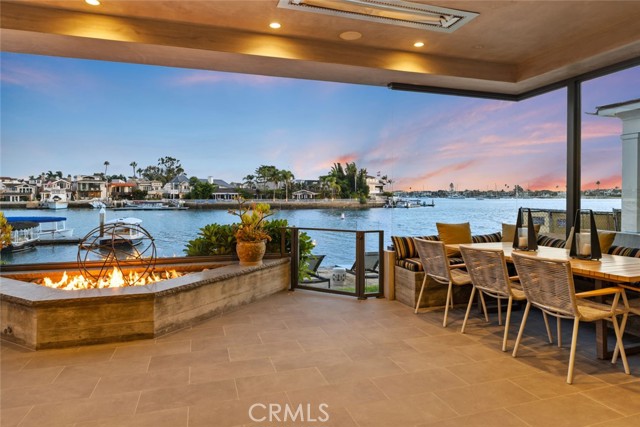
9900 Santa Monica Unit 3A
Beverly Hills, CA 90212
AREA SQFT
3,932
BEDROOMS
3
BATHROOMS
4
Santa Monica Unit 3A
9900
Beverly Hills
$12,995,000
3,932
3
4
Residence 3A is the last 3 Bed + Study at the Rosewood Residences Beverly Hills. The unveiling of one of the most highly anticipated and uniquely crafted offerings normally unseen in Los Angeles is finally here, after many years of meticulous planning, masterful design, and precise execution: Presenting Rosewood Residences Beverly Hills, a boutique collection of 17 singular luxury homes in an irreplaceable location amidst landmark hotels, internationally acclaimed dining, and the best shopping in the world. Designed in timeless style by critically celebrated Thomas Juul-Hansen, these exceptionally large residences offer unprecedented privacy and generosity of space; an experience enriched by the meticulous, personable service for which Rosewood is renowned. An elevator leads directly from the garage and into an impressive foyer for receiving guests. Floor-to-ceiling windows welcome natural light into the interior spaces. A secondary service elevator opens into a back-of-house service room with lock-off for culinary preparation, laundry, and deliveries. The kitchen, featuring custom millwork designed by Thomas Juul-Hansen and crafted in Milan by Molteni&C, includes two oversized waterfall islands and state-of-the-art Sub-Zero and Wolf appliances. World-class amenities include a shared rooftop with a 50-foot pool, spa, Technogym, bar, kitchen and dining for entertaining, living room, barbecue, cabanas, and spectacular vistas of surrounding treetops, high-rises, and mountains beyond. Those who live at Rosewood Residences Beverly Hills gain access to the rarefied world of Rosewood, whose collection of preeminent hotels and residences includes The Carlyle in New York, Hotel de Crillon in Paris and Las Ventanas al Paraiso in Cabo San Lucas, Mexico. Rosewood is defined by its impeccable and personal approach to service: Associates get to know each resident as an individual, to best cater to their needs and create everyday moments of magic, and Rosewood Residences Beverly Hills is no exception. A full-time concierge and staff of Rosewood-trained professionals includes a dedicated Director of Residences, tasked with curating a life well lived and a high-touch experience unlike any other. At last, a new bar is raised, and the luxury condo market in Los Angeles is forever transformed.
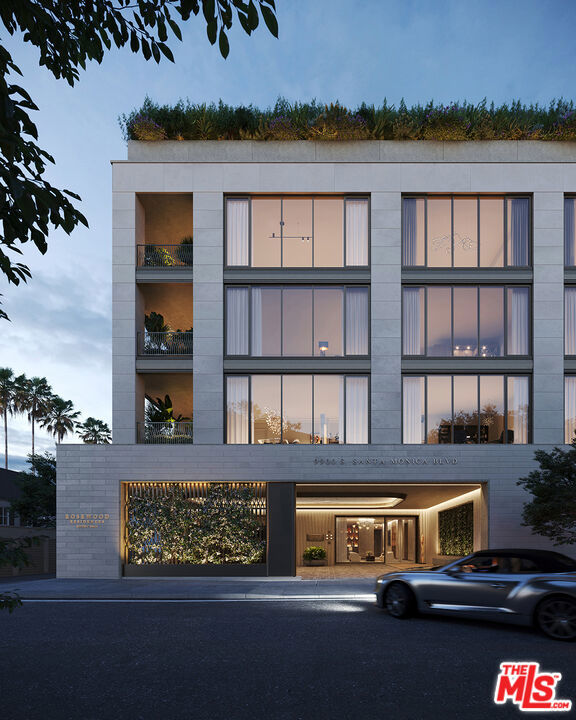
Trigo
31372
Coto de Caza
$12,995,000
8,502
6
9
Nestled within the ultra-private, guard-gated enclave of Los Ranchos Estates in Coto de Caza, 31372 Trigo Trail is a grand-scale estate of nearly 8,546 sq ft, featuring six ensuite bedrooms, ten baths, and a six-car garage, set on over 4.3 acres of lush, manicured grounds behind dual iron gates—an estate as rare as it is refined. Built in 2000, this home offers opulent living and entertainment spaces highlighted by soaring custom ceilings, a dual-refrigerator kitchen, grand butler’s pantry, elegant formal dining, and a glamorous master suite with dual closets and private gym/office. The entertaining flow continues outdoors with a resort-style pool with a waterfall, a cabana equipped with outdoor kitchen and sound system, a dedicated pool bath, and fruit-bearing orchard—all supported by a well water irrigation system. With a custom built 10 stall barn with a professional arena. This home went through extensive upgrades both inside and out since 2020. Los Ranchos Estates is one of Orange County’s most esteemed estates subdivisions on 355 acres, with only ~75 custom homes—ensuring privacy and exclusivity. The area's equestrian roots run deep; it includes the Coto Equestrian Center, famously used for the 1984 Olympic modern pentathlon, reinforcing the area's prestige and heritage. Lifestyle amenities abound. Situated minutes from the renowned Coto de Caza Golf & Racquet Club, residents enjoy 36 holes of championship golf, tennis/pickleball courts, fitness and spa facilities, dining options, and social programming. Miles of equestrian and hiking trails weave through rolling hills and preserved open space—perfect for an active, nature-centered lifestyle. Despite its serene setting, the home remains highly accessible—just ~24 miles from John Wayne Airport (SNA) and within straightforward reach of broader Southern California airports like LGB, ONT, and LAX. In essence, 31372 Trigo Trail offers unmatched scale, elegance, and lifestyle in a storied, high-value enclave—combining resort-style luxury, Olympic equestrian heritage, and a prime location for family life or modern estate living. This isn’t simply a home—it’s a legacy.
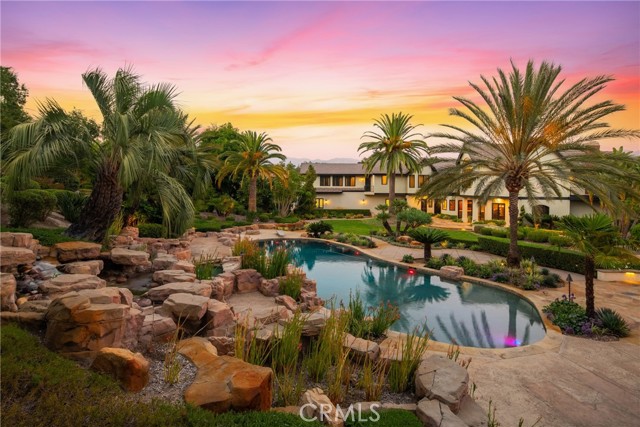
Moraga
1460
Los Angeles
$12,995,000
9,530
6
10
Behind the gates of the exclusive guard gated Moraga Estates in Bel Air, this extraordinary 6-bedroom Traditional "storybook-style" estate blends European charm with California luxury on an approximately 83,328 sf lot, or just under 2 acres. The main house spans over 9,500 sf and is a true showcase of architectural beauty and refined living. Nestled on a sprawling lot with mature vines of Cabernet Sauvignon and Sauvignon Blanc, the property offers a rare combination of elegance, enchantment, and serenity. The main level of the home features a beautiful formal living room with fireplace, a built-in bar, and a magnificent library fit for royalty, fully clad in rich wood paneling with built-ins, coffered ceilings, and a grand fireplace. A spacious family room with fireplace, a grand foyer with a stunning spiral staircase, and a formal dining room adorned with two-story leaded and stained-glass windows fill the home with warmth and light. The expansive gourmet kitchen includes a long eat-in center island, professional-grade appliances, and a sunny breakfast room that opens directly to the central courtyard with a fountain and an outdoor kitchen complete with built-in barbecue and generous island seating. The architectural details evoke timeless romance - arched doorways, steep pitched roofs, and ivy-draped stonework - creating a home that feels both majestic and magical. The exquisitely landscaped grounds are lush with mature trees and greenery that provide both shade and privacy. A full-size tennis court includes a viewing pavilion above, perfect for entertaining. The massive primary suite is a luxurious retreat, offering a fireplace, large private balcony overlooking the pool and gardens, dual custom walk-in closets, and a spa-quality marble bath with steam shower, sauna, separate soaking tub, multiple vanities, and even a barber's chair. Additional features include an attached 3-car garage and approximately 4,500 sq. ft. of bonus space with endless possibilities. The space once housed the world's largest antique slot machine collection and is outfitted with extensive built-in shelving and display cases ideal for showcasing any large collection. It also includes an incredible custom train room, making it a dream for hobbyists or collectors. Whether envisioned as a screening room, game parlor, gym, or creative studio, this one-of-a-kind space offers unmatched potential. The property also offers a pool, spa, koi pond, formal garden, and a custom wine cellar carved into the hillside. Offered fully furnished for a seamless move-in or investment opportunity, this magical estate is tucked away in one of Bel Air's only 24/7 guard-gated communities - just minutes from Brentwood, Beverly Hills, and top-tier schools. A rare opportunity to own a legacy estate that offers scale, serenity, and timeless elegance.

Georgina
831
Santa Monica
$12,995,000
7,322
5
6
This absolutely stunning modern home is set upon an expansive rare double lot mere blocks to the bluffs, shops, and restaurants on Montana Avenue. The Owners engaged with Enclosures Architects and Scott Strumwasser A.I.A. to create a bespoke compound that offers a plethora of living and entertaining spaces, and could not be replicated today. Located on one of the most highly sought after streets north of Montana Avenue, the inviting indoor/outdoor flow of this special home allows for absolute privacy being surrounded by stone walls and lush landscaping. Detached gym not included in square footage. A truly unique offering of an impeccably designed home near to all.

Indian
613
Palm Desert
$12,995,000
12,650
5
7
Casbah Cove is not a conventional residence. It is a collectible architectural estate, offered to a buyer who values rarity over conformity.Privately positioned within the gates of BIGHORN Golf Club, this Moroccan-inspired compound was conceived as an immersive environment a place where architecture, light, and atmosphere work together to create an experience that cannot be replicated.At the heart of the home is a dramatic open-air courtyard crowned by an automated retractable glass roof, allowing the residence to transform from intimate sanctuary to open-sky entertaining venue at the touch of a button. This feature alone would be extraordinarily difficult if not impossible to recreate under today's construction, cost, and approval conditions.The estate spans approximately 12,000 square feet across the main residence and detached guest suite. The interiors were intentionally designed as a canvas an opportunity for a discerning owner to personalize and elevate, rather than inherit someone else's vision. This is not a turnkey home by design; it is an enduring framework for something truly bespoke.Outdoor living unfolds across multiple terraces, tranquil water features, two resort-style pools, and secluded entertaining areas, all framed by mountain backdrops and sweeping desert skies. At twilight, the property reveals its true character fire, water, and architecture converging into an atmosphere that feels more like a private riad than a traditional desert estate.Replacement cost for a property of this scale, complexity, and architectural ambition would far exceed the current offering price, before accounting for years of design, approvals, and construction.Casbah Cove is offered to a buyer who understands that truly unique properties are not found they are recognized.The seller does not need to sell and is selectively considering opportunities that reflect the rarity of the asset.Shown by appointment only.
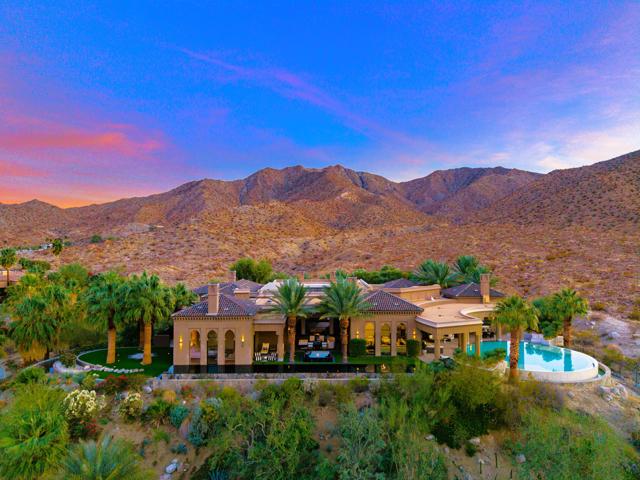
Shoreridge
11
Newport Coast
$12,990,000
6,727
4
5
Set behind the guard-gates of prestigious Pelican Crest, this custom estate blends neoclassical presence with modern livability—~6,727 SF on an approx. 15,547 SF lot, built 2002, with a seamless indoor/outdoor flow designed for entertaining and everyday ease. A dramatic foyer with a statement staircase and soaring two-story ceilings introduces grand yet welcoming formal spaces: living room with stone fireplace, formal dining framed by French windows, an oversized office/den (potentially 5th bedroom), and a versatile lounge or second office. The social heart of the home combines a warm family room with wet bar, and detailed coffered ceilings open to the chef’s kitchen and breakfast area, all overlooking resort-style grounds. Private quarters include 4 bedrooms / 4.5 baths: two main-level bedrooms overlooking manicured gardens; upstairs, a junior suite with balcony and a grand primary with sitting room, double-sided fireplace, terrace, boutique-scale bath, and oversized wardrobe. Outdoors live like a private resort: a spa cascading into the pool, expansive stone terraces for sun and dining, a covered loggia linked to the living room, and a built-in BBQ kitchen with bar seating—all set within layered landscaping for privacy. A finished 3-car garage completes the offering. Residents of Pelican Crest enjoy one of coastal Orange County’s premier addresses—guard-gated exclusivity atop the ridge near Pelican Hill Resort & Golf, with effortless access to Crystal Cove beaches, Fashion Island shopping & dining, and major business corridors and airports.
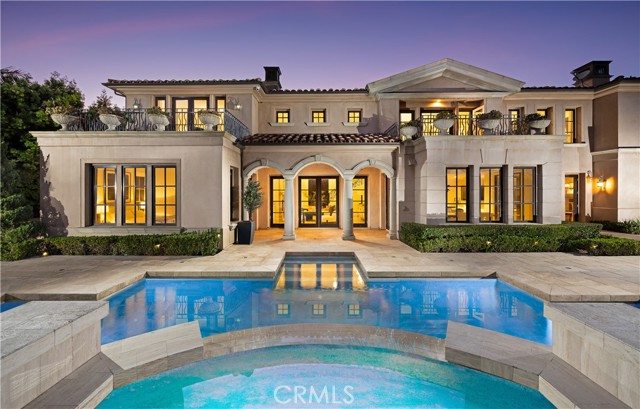
Hillside Dr
7455
La Jolla
$12,950,000
8,910
6
7
Mesmerizing and unobstructed views will amaze and delight in this recently and completely reimagined showstopper. Bank appraisal from December 2024 values property at $14,500,000. Current listing price is more than $1,500,000 below appraisal and does not take into account a recent $1,000,000 renovation of the property. With masterful precision, the home’s harmonious curvilinear design artfully reflects the soft arcs and bends of the coastline and sea. Interior and exterior spaces feature high-end selections from the Miele appliances and upgraded temperature-controlled wine cellar to the white oak flooring and exceptional cabinetry and ceramic tiles. Nearly every room showcases spectacular front-row ocean vistas, complemented by an expansive west-facing pool and spacious entertaining deck perfect for gatherings.
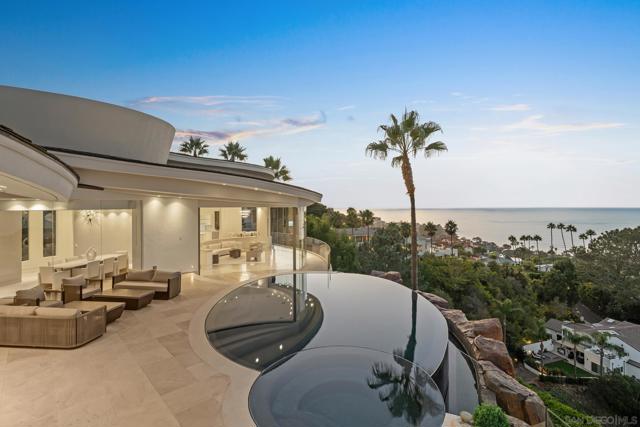
Hutton
2641
Beverly Hills
$12,950,000
8,000
5
8
Welcome to the pinnacle of luxury living in this unparalleled Beverly Hills PO Masterpiece! Meticulously crafted for 4 years by one of LA's top builders and world-renowned Whipple Russell Architects, this 3-level one-of-a-kind estate is an extraordinary fusion of design and elegance. Spanning approximately 8000 sf and situated on a sprawling 22,000 sf lot, this gated and private 5 BD + 8 BA modern marvel has been constructed with extreme attention to detail using only the finest materials available and providing almost every amenity and convenience imaginable. Grand entrance with floating staircase welcomes you to a spacious open floorplan, adorned with soaring ceilings, skylights, and floor-to-ceiling Fleetwood doors. Walls of glass upstairs and down bathe the warm interiors in natural light and seamlessly connect the indoor/outdoor spaces. Designer double kitchen is perfectly placed for hosting guests and comes equipped with built-in Miele appliances, center island, breakfast bar and hi-end European fixtures. All rooms open to jaw-dropping expansive outdoor oasis that includes a 2-level terraced backyard and fully landscaped and lighted hillside that is site to be seen. This haven for relaxation and entertainment is accentuated with lush foliage, beautiful fountains, sleek porcelain stone, Ipe wood decking, multiple firepits, outdoor kitchen/bar, and sparkling saltwater pool & spa. The primary suite is a true sanctuary with walls of glass, stunning views, stone fireplace, and private bridge to upper-level backyard. The sumptuous primary bath boasts an over-sized steam shower, soaking tub, and double vanity complete with Taj Mahal stone countertops and Gessi wall-mounted fixtures. Connected to the opulent bathroom is your dream walk-in closet complete with LED lighted cabinets and lighted onyx countertop. Lower level adds additional entertainment space by housing a 150-bottle wine cellar, fully equipped gym, recreation room, lighted onyx bar, and state-of-the-art movie theater. Additional features include sizable sun-filled guest bedrooms w/gorgeous ensuite bathrooms, formal office, first-class elevator, generous 3-car garage, Lutron lighting system, and integrated smart home automation. Imported Italian stone, wood paneled ceilings, European oak/porcelain floors, and trimless LED lights further elevate the interiors and blend all rooms together to create an ambiance of luxury and sophistication throughout. Seize the opportunity to make this architectural masterpiece your own in one the Westside's most coveted areas!

W. Oceanfront
7210
Newport Beach
$12,900,000
3,120
4
5
Welcome to 7210 W. Oceanfront – Where Oceanfront Luxury Meets Rare Subterranean Engineering. At first glance, this home is listed as 3,120 square feet above ground – but that’s only part of the story. Beneath the sand sits a 1,359-square-foot subterranean garage with a private car elevator—a feature that cost as much to build as the home itself and is virtually unheard of on the Newport Beach coastline. Combined, the residence offers nearly 4,500 square feet of custom construction, making its true value far greater than price-per-square-foot alone suggests. Built in 2020 as a labor of love by a father-and-son team, this custom home blends craftsmanship, intention, and timeless design. It was created never with the intention to sell, which meant no compromises: only the most expensive additions, cutting-edge smart home technology, and the highest materials in engineering and construction were chosen throughout. With 4 bedrooms, 5 bathrooms, and an elevator serving all 4 levels, it delivers effortless beachfront living directly on the sand with unobstructed Pacific views. A highlight of the main floor is the private one-bedroom suite, fully self-contained with its own living room, kitchen, full bath, washer/dryer, and no stairs—perfect for guests, in-laws, or extended family. The subterranean garage accommodates 7 covered parking spaces—a once-in-a-lifetime find on the oceanfront. Whether you’re a car collector or simply value the security and convenience, this space sets the property apart in ways that no other listing can. Inside, light-filled living areas showcase upscale coastal finishes, seamless indoor-outdoor flow, and views that will never be duplicated. Every detail was hand-selected to create a legacy residence—both for relaxation and entertaining at the highest level. 7210 W. Oceanfront is more than a home; it’s a one-of-a-kind retreat where thoughtful amenities, unrivaled parking, and rare oceanfront location come together. A custom-built treasure, ready for its next chapter. Please check out 7210westoceanfront.com for photos and timeline of the build.
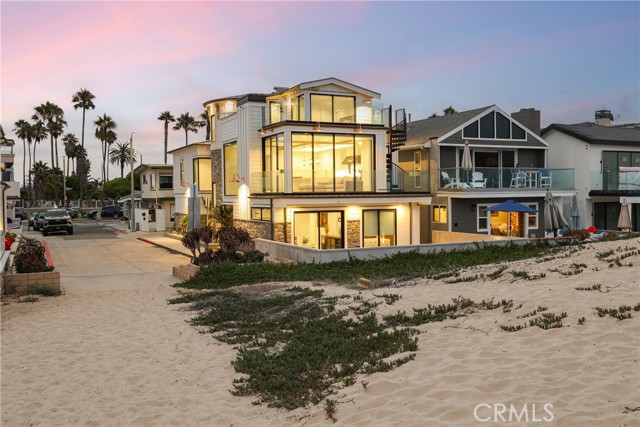
Beresford
14151
Beverly Hills
$12,900,000
7,630
5
7
Welcome to this stunning Mediterranean home located in the exclusive guard-gated Mulholland Estates community. This magnificent residence offers 5 spacious bedrooms and 7 luxurious bathrooms across 7,630 square feet of refined living space on a 20,351 sq ft lot. Step into a dramatic two-story foyer that sets the tone for elegance throughout. The home features a formal living room, oversized dining room, executive office/den, and a versatile family/media room. The gourmet chef’s kitchen is a culinary dream, complete with a center island, breakfast area, and top-of-the-line stainless steel appliances, all overlooking the beautifully landscaped backyard. Enjoy resort-style living with a private pool, spa, built-in BBQ, koi pond,(koi not included) and secluded cabana—perfect for entertaining or relaxing in your own oasis. The second level boasts dual staircases and a private elevator, leading to a grand primary suite with a fireplace, sitting area, spa-like bath, steam shower, and expansive walk-in closet. Additional en-suite bedrooms and a cozy den with patio access complete the upper level. The finished lower level includes maid’s quarters, ample storage, and a 4-car tandem garage. Smart home features, 3 generators and architectural details such as beamed ceilings, crown molding, and recessed lighting elevate the home’s character and charm. Located on a cul-de-sac lot of over 20,000 sq ft, this property offers privacy, security, and convenience—just minutes from the Westside, Valley, and top-rated private schools.

Lake Sherwood
461
Westlake Village
$12,900,000
8,446
6
8
Introducing ''LAKEVUE ESTATE'' - 461 Lake Sherwood Drive--a ground-breaking New Construction contemporary masterpiece, set to redefine lakefront luxury. Spanning 8,446 sq. ft. and nestled on a 1.18-acre lot, this stunning home boasts panoramic views of Lake Sherwood and the surrounding mountains, offering an unparalleled lifestyle experience with exclusive lake use rights.Designed for both living and entertaining, the fabulous floor plan seamlessly blends indoor and outdoor spaces. The home features expansive covered and open deck areas, perfect for taking in the breathtaking views. A custom 16 ft. x 46 ft. pool and spa enhance the outdoor living experience, while the private driveway ensures a secluded retreat.Inside, you'll find every amenity imaginable. The home features a luxurious primary suite with a large private balcony and direct stair access to the pool. The primary bedroom showcases a stunning cornerless glass wall with pocketing glass doors that seamlessly disappear into the walls, creating an uninterrupted connection to the outdoors. Three additional secondary bedroom suites and a fully equipped ADU--complete with its own bedroom, kitchenette, and full bath--offer comfort and flexibility. With 7 full baths, 1 powder room, a gourmet kitchen and butler's kitchen, and a gym with stunning views, every detail is designed for elevated living. Sliding pocket doors throughout create seamless transitions between spaces, allowing for the ultimate open-concept flow.With fireplaces in the family room, living room, and primary suite, as well as an elevator for convenience, this home is built for those who appreciate modern luxury. With exclusive lake use rights to Lake Sherwood, you'll enjoy activities such as boating, paddle-boarding, and more--offering a life of unparalleled luxury in one of Southern California's most coveted locations.

Gloaming
2341
Beverly Hills
$12,896,999
7,741
4
5
A symbol of design excellence, superior quality and exceptional structure. Crafted by Swiss architect Design21 as a haven of modern aesthetics embodying structural integrity, there is a seamless integration of glass, steel, oak wood and concrete elements providing breathtaking views of the mountains, valley and Pacific Ocean. Elevated above the hillside, this residence embraces nature as its living space opens to 1,800 SF of sleek deck space. The dark exterior and gold geometric sculptures captures sunlight, contrasting with meticulously landscaped succulents. Beyond the dramatic entryway discover the spacious 12-foot ceilings and open floor plan. Scenic views are seamlessly integrated into the design, spanning from the state of the art kitchen, dining and living areas to 4 bedrooms, 5 bathrooms, an upstairs gallery space, and a plush home theater. LEED inspired, this home utilizes solar-power for pool and radiant heated flooring, eco-materials and fire-resistant, waterproof triple-panel windows. Swiss technology and steel fixtures enhance the security of this home. Surrounded by an outdoor veranda, beautifully landscaped exterior spaces, and a 40-foot black-lined infinity pool/spa that reflects the refined Swiss-standard aesthetics, this exquisite art piece in the Beverly Hills Canyon epitomizes exclusive elegance and tranquility. Seller will consider Bitcoin

Stockbridge
123
Atherton
$12,888,000
2,830
4
4
Land + Plans only Included in Price. This is an opportunity to flourish in this once-in-a-lifetime modernist masterpiece. Located in one the most sought-after locations with private expansive lots. An extraordinary opportunity to own a property in the heart of Atherton, CA on a prestigious lot. Experiencing an expansive sun-drenched lot on 1.157 Acres, flat and entirely usable, this rare rectangular parcel is perfect to maximize design and use of an incredible estate. Rare opportunity to create a modernist masterpiece / two story wonder of glass that floats with the iconic Atherton homes. This gorgeous potential retreat is designed for construction and completion is estimated to be in the Fall of 2027. An opportunity not to be missed!
