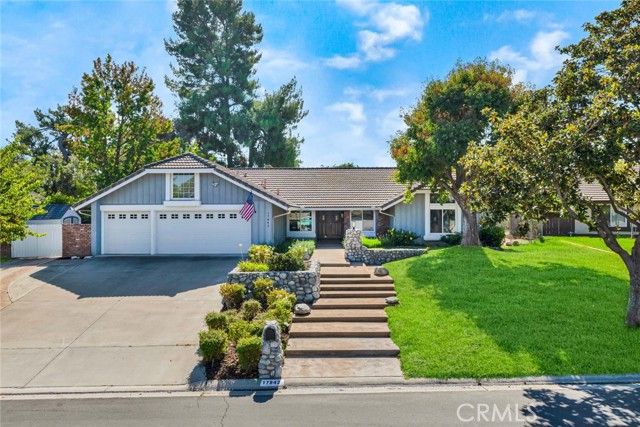Search For Homes
Form submitted successfully!
You are missing required fields.
Dynamic Error Description
There was an error processing this form.
Fox Run Row
14231
San Diego
$2,395,887
3,190
3
3
Recently refreshed and priced to sell! This spacious beautifully maintained residence offers boasts 3 bedrooms, and 2.5 baths plus a sunroom with an open floor plan perfect for comfortable everyday living and entertaining. Upon entry, you’ll be greeted by vaulted ceilings, large windows that fill the home with natural light, and elegant finishes throughout. The gourmet kitchen features high-end appliances, granite countertops, and plenty of cabinet space, making it an ideal space for both cooking and socializing. The adjacent family room is inviting, with a cozy fireplace and access to the private backyard. The master suite provides a peaceful retreat with a spa-like en-suite bathroom. The additional bedrooms are spacious and perfect for family or guests. Enjoy California’s year-round pleasant weather with ample space for dining, relaxing, or gardening.As a resident of the Stratford Gates community, you'll enjoy access to top-rated schools, parks, shopping, dining, and more. Plus, you're just minutes away from the beaches and downtown San Diego, making this home a true gem. The Stratford community offers a pool and spa and is situated across from the exclusive Fairbanks Ranch Country Club, and just around the corner from the world-renowned Rancho Valencia Resort. This property is in a prime location that blends elegance with convenience.
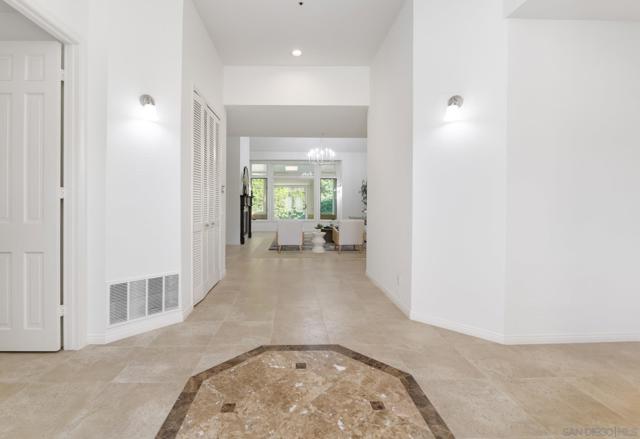
Potbelly Beach
16
Aptos
$2,395,000
774
2
1
Owned by the same family for 71 years, this Potbelly Beach property is part of a private and exclusive gated community of 17 beachfront homes situated next to New Brighton State Beach. This is a rare opportunity to purchase a home in what many consider to be the best beachfront location in all of Santa Cruz County. Enjoy ocean living, gorgeous sunsets, sea lions, diving pelicans and dolphins, including views of whales and thousands of sooty shearwater during their annual migrations. The existing cozy three bedroom, one bath summer cabin with open water views from the living room and expansive deck is mere steps to the sand. It provides a great venue for entertaining multiple generations of family and friends, while still giving you an opportunity to expand or custom build your year-around dream home in the future if you so desire. Minutes away from Capitola Village, Aptos and Santa Cruz, this property is also close to Highway 1 and your commute north or south.
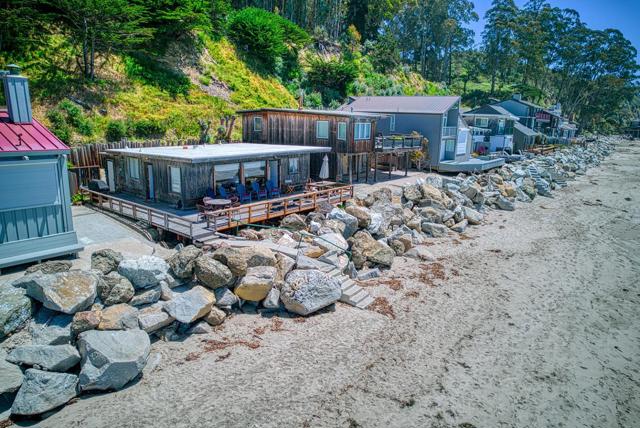
Alsace Loraine
628
Half Moon Bay
$2,395,000
2,810
4
3
Welcome to coastal living in the sought-after Alsace Lorraine neighborhood. This industrial/boutique-style home greets with lush landscaping, bluestone pavers, and a private front porch. Inside, the spacious great room features exposed pine beam ceilings, built-in bookcases, and welcoming fireplace, perfect for cozy gatherings. Two full-size bedrooms and a full bath complete the first floor. Upstairs, a soaring pine-clad living room with second fireplace flows into the modern chef's kitchen, where high-end appliances, stainless-steel countertops, and custom cabinetry set the stage for effortless entertaining. Choose from banquet seating, bar stools at the peninsula, or dine al fresco on the spacious deck. The primary suite impresses with antique barn doors, a chandelier-lit bath, and extensive custom closets. The 3rd floor loft offers a sunlit gallery and a newly permitted 4th bedroom with an ocean view. Step onto the deck overlooking a private backyard retreat with an outdoor fireplace, greenhouse, and fruit trees, including lemon, pear, apple, and mandarin. An artist studio/workshop sits off the attached two-car garage. Owned solar. Just a short walk to the beach and Main Street, with easy access to Hwy 1 & 92. A rare find in one of Half Moon Bay's most desirable communities!
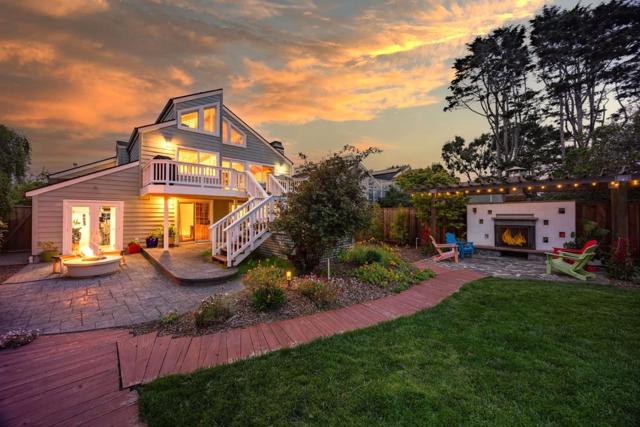
Isabella Avenue
1074
Coronado
$2,395,000
1,480
3
3
Welcome to 1074 Isabella, where the ocean breeze meets modern living in the heart of Coronado.This stylish home boasts 1,480 sq. ft. of open concept space,featuring 3 spacious bedrooms and 2.5 luxe baths.Enjoy cooking in your sleek kitchen with an island and built in buffet, perfect for entertaining. Ceramic flooring and elegant tiles add a touch of sophistication.Nestled just a block from the beach and village, this exclusive location offers both charm and convenience. Don't miss out on this prime coastal gem!Pet-friendly with a garage and 2 petite outdoor areas perfect for watching the world go by. Pet-friendly with a garage and 2 petite outdoor areas perfect for watching the world go by or grilling. Makeup vanity and walk in closet in the primary suite. Walk in pantry off the kitchen and so much storage space in the home. All new vinyl windows. Led lighting throughout. Washer/dryer unit in garage for convenience. Large grassy common area on the property for all to enjoy. Low HOA fees, Unbeatable locaton near Coronado restaurants, shops, and beach.

Pennsylvania Avenue
1032
San Diego
$2,395,000
2,248
3
5
Modern minimalist luxury in the heart of Uptown! Perfectly positioned in one of San Diego’s most vibrant and sought-after neighborhoods, Marston Hills, this newly built minimalist-inspired residence combines sophisticated design with the calm of a lush, tree-lined greenbelt backdrop. Inside, a smart and flexible floor plan delivers both privacy and versatility—featuring a luxurious primary suite, two oversized ensuite bedrooms, two half baths, and a dedicated flex/office space that opens to a sun-drenched rooftop deck with sweeping treetop views. Soaring ceilings, wide-plank oak floors, and designer-curated finishes create a warm, refined atmosphere filled with natural light. At the heart of the home, the chef’s kitchen impresses with Viking appliances, a striking quartz waterfall island, and an open-concept design ideal for entertaining or easy everyday living. The primary suite offers a true retreat—complete with a spa-inspired bath, generous closet, and a private balcony overlooking a canopy of mature trees for rare tranquility in an urban setting. Step outside to your private fenced yard, two-car covered port garage, and the soothing sounds of nature just beyond your property line. From here, you’re minutes to Historic Balboa Park, Hillcrest’s boutique shopping, renowned dining, Downtown, and San Diego International Airport. With no HOA and flexible living options, this home perfectly balances modern luxury, connection to nature, and urban convenience—an ideal fit for those who value both style and lifestyle.
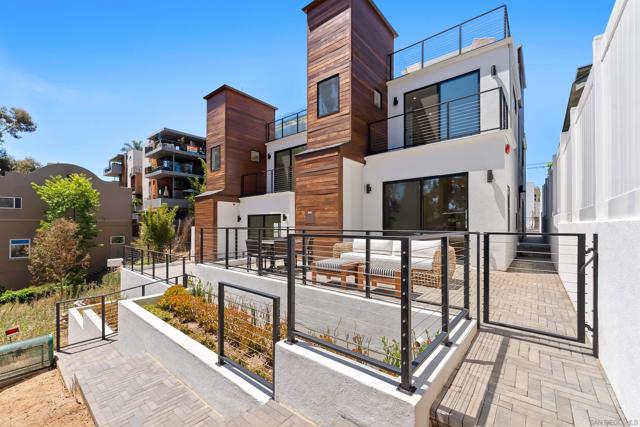
Newport
4377
San Diego
$2,395,000
2,084
4
3
Stunning Coastal Living with Captivating White Water Views in Ocean Beach/Point Loma Heights This charming, comfortable, and turnkey 5-bedroom, 3-bathroom single-family home is nestled on a spacious 7,000-square-foot lot. Sitting at the top of Newport Avenue in the desirable Ocean Beach/Point Loma Heights community, this classic residence offers a generous 2084 square feet of living space, blending traditional charm with a prime coastal location. The elevated position of this home provides ocean views of Sunset Cliffs, Ocean Beach, The O.B. Pier, Sea World Fireworks, Pacific Beach, and North to La Jolla and Mount Soledad. The Spacious 7,000-square-foot lot offers ample outdoor space that creates a private coastal oasis perfect for entertaining or simply enjoying the ocean breeze. Classic features: A raised foundation and a conventional stucco exterior provide a sturdy and timeless aesthetic. The property also features two fireplaces for cozy evenings. Convenient parking: Enjoy the convenience of a garage providing two dedicated parking spaces with alley access. Prime location: This home offers quick and easy access to the best of San Diego's coastal lifestyle, from the vibrant atmosphere of Ocean Beach to the tranquility of Sunset Cliffs. Residents will appreciate the proximity to local shops, restaurants, the farmers market, and major freeways. This property presents a fantastic opportunity to own a home with exceptional pride of ownership in one of San Diego’s most coveted neighborhoods. Bring your beach chairs and tooth brushes and settle into your new home! Has Solar!
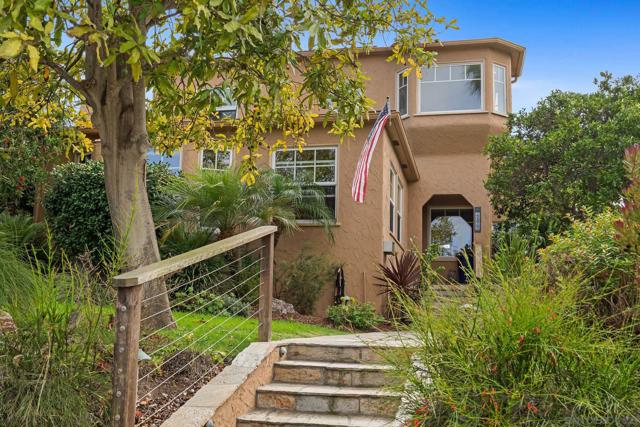
Matador
1051
Pebble Beach
$2,395,000
1,945
3
2
Seller taking care of items on reports so you can awaken to ocean breezes through your window, sunlight cascading from skylights, and the timeless elegance of Pebble Beach just beyond your door. Situated in a quiet neighborhood, this renovated single-level residence offers the privacy of a sanctuary, gracefully framed by the prestigious MPCC golf course. With new electrical and plumbing, the chef's kitchen showcases Carrara quartz counters, porcelain tile floors, Thermador appliances, a stovetop faucet, and a built-in wine cooler. The open plan is anchored by hardwood floors and a stone gas-log fireplace. A bedroom with Murphy bed functions as an office, while a detached studio is ideal for a second office, creative retreat, or workshop. The spa-worthy primary suite boasts a soaking tub, walk-in shower, dual vanities, and a towel warmer. Skylights invite natural light throughout. On a private corner lot in the Pacific Grove school district, enjoy greenhouses, a bocce ball court, and serene gardens. Picture weekends along the ocean, afternoons on the course, and evenings entertaining in refined indoor-outdoor spaces. For the discerning buyer, this property combines modern refinement with the rare chance to design a legacy estate beside one of the world's most exclusive golf clubs.
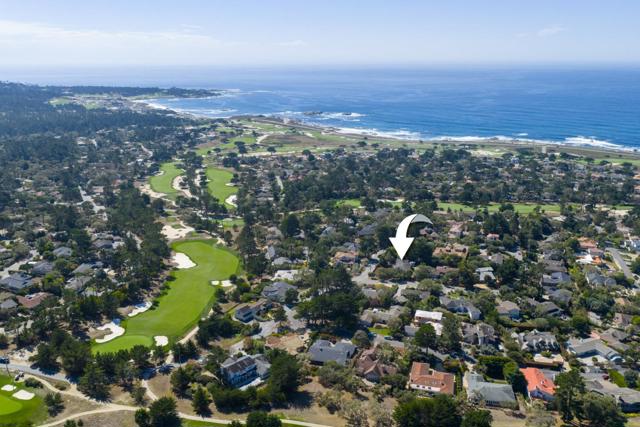
Bighorn
56375
Mountain Center
$2,395,000
3,735
3
4
Natural beauty surrounds this Hillside Retreat on 3 acres with commanding views of the valley and mountains as far as the eye can see. A private motor court winds around to the loggia and decorative tiled entry. Massive double doors, an intricate design of wrought iron and glass, open to the foyer with grand, yet inviting proportions. The timeless appeal of hardwood floors, Saltillo tiles, stone fireplace and the beauty of wood beams are designed to harmonize with it's surroundings. A spacious layout offering lounging and dining spaces with modern day conveniences and energy efficiency. 3,735 square feet, three bedrooms, three and a half bathrooms. Beautiful, arched double wood doors welcome you to a Den/Office off the tiled corridor. The warmth and character of the interior is highlighted by polished wood trim against white walls and a comfortable integration of living and relaxation. A covered loggia welcomes the enjoyment of outdoor dining, relaxation and spectacular views. A recently installed custom, salt water pool with water features and pool house is the sumptuous decadence to top off this hillside retreat. A Cupola adds filtered light to the oversized, four car garage with four storage areas and direct access to the home. Within a twenty minute drive to the Dining, Boutiques and Art Galleries along fashionable El Paseo, in Palm Desert, Royal Carrizo, with only 22 homesites, offers privacy and a peaceful connection to Nature.
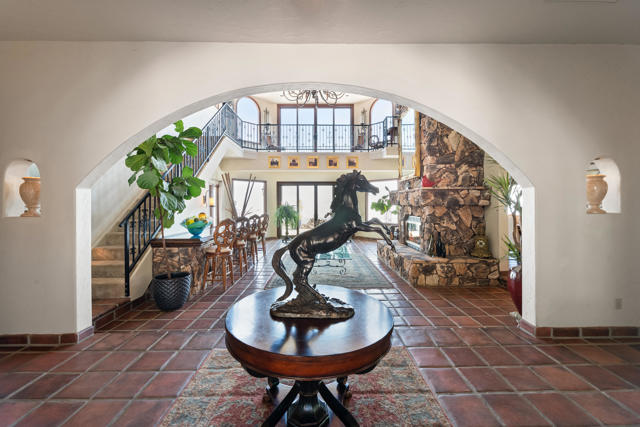
Loma Metisse
190
Malibu
$2,395,000
1,628
3
3
Whitewater ocean views overlook Pt. Dume and Paradise Cove from this private 2.03-acre compound of renowned Sculptor and Printmaker Eugene Sturman. Located within a coveted gated neighborhood, this property features magnificent ocean and canyon views with magical sunsets. Calling all Artists, Musicians, Writers, Filmmakers, Creative Visionaries & Car Collectors to re-imagine this diamond in the rough with 3 separate structures. Live in one, rent out the other, and work in a huge, light filled 2-story art studio with high ceilings and concrete floors. STUDIO A (closest to Loma Metisse Rd.) is used as a sculpture studio and is open for interpretation and your imagination. Comprised of a "footprint" of approximately 1,450 sq. Ft., there are two floors. Main floor has an approx. 400 sq. ft. office / drawing room with a fireplace and an approx. 1,000 sq. ft. Studio with natural light, built in 1985. Underneath the office is an approx. 400 sq. ft. 2-car Garage with concrete floors. About 1,000 sq. ft. of "crawl space", 6-8' in height, currently used as storage and undeveloped. No bathroom, but the building does have water. MAIN HOUSE: 2 Beds, 2 baths, 2 stories, built in 1979. Features ocean views over Pt. Dume, approximately 1,628 sq. ft., per the Tax rolls. One bed and bath downstairs, 1+1 upstairs. The main floor comprises a kitchen, dining space, family room with fireplace, a great room, also with a fireplace, all opening to a charming garden patio with outdoor kitchen and seating area. You could potentially add a floor above the living room area to enclose a 3rd bedroom on the second floor. STUDIO B / Guest House (building at top of property, completed in 1991), has approx. 1,800 sq. ft., 2 story living quarters, approx. 400 sq. ft. each floor, with kitchen & laundry on main floor and 1 bed, 1 bath upstairs, plus an attached studio which adds another approx. 1,000 sq. ft. of usable space. Could house a car collection for example, or be a sound studio, etc. Drought-tolerant landscape features succulents, cacti, pepper trees, eucalyptus, ash, oleander, live oaks, manzanita, acacia, toyon stone pines and ceanothus trees, yellow blooming desert broom along with an abundance of purple blooming, pride of madeira and many other succulents, accentuating the dramatic rock formations. Built in 1979, with 2 other structures completed in '85 and '91, this mesmerizing property is a cosmetic "fixer" with a TON of potential, and HUGE income possibilities. Live your Malibu dream in nature and fresh air. 15 min. to Malibu Canyon with easy access to the 101 freeway, or go down Rambla Pacifico, to Las Flores Canyon to Malibu beaches, Pacific Coast Hwy, Schools, Shops, Farmers Market. You can also cut through to Topanga Canyon by following W. Saddle Peak to Tuna Cyn to Fernwood Pacific. Great hiking nearby. Start building your family compound! Sold 'as-is' and priced to sell!

Glencoe
2041
Los Angeles
$2,395,000
3,020
5
5
Immersed in the fabric of Los Angeles, this hillside Mediterranean jewel offers numerous lounging decks and rooftop terraces with views of iconic landmarks. This storied duplex comprises both 2039 and 2041 Glencoe Way and was previously owned by Theo Wilson, a trailblazing journalist for the Los Angeles Times and New York Times. Experience a dreamy, enchanting lifestyle that only a home of this original character can provide, with rich period aesthetic details preserved inside and out. Vivid color complements moody hues to inspire deep thought and creativity. At 2041, enjoy authentic Spanish terra cotta tile floors, stucco fireplace, and built-ins in the delightful living room with French doors that open to the front patio. The kitchen is warm and inviting with a subway tile backsplash, aegean blue cabinetry, stainless-steel appliances, and bar ledge. The formal dining room, with its rich wood floors, also has French doors to the outside. A wrought-iron staircase leads to the primary bedroom with picture windows framing sweeping views of the city, and secondary bedrooms and bathrooms have built-ins and period details. One of the bedrooms has its own private entrance, offering added flexibility and privacy. There is also an office/gaming room with vaulted ceilings with exposed beams surrounded by striking vistas of treetops and hillsides. The living room of 2039 features an original 1926 brick fireplace, entertainer's bar, charming bookcase, and lofty ceiling with exposed beams, with direct access to a spacious patio perfect for outdoor gatherings. The eat-in kitchen has been extensively and beautifully updated with copper hardware, open shelving, bright subway tile backsplash, an abundance of cabinetry, and top-of-the-line appliances. The primary bedroom has a large skylight, French doors opening to a rooftop lounging deck, an adjacent sitting alcove with picture window, and en-suite bathroom. The secondary bedroom, currently used as an office, offers direct access to the outdoors and features its own en-suite bath. Relax, entertain, and dine al-fresco from multiple tiered patios, screened for privacy from the street, including a trellis-covered outdoor dining room with views of the hills and city. Both addresses include covered parking and an in-unit laundry. Live in one and rent out the other for a steady flow of passive income. The Hollywood Bowl is also close by, with no need for ride-share or transportation. 2039 is Luxury Exempt and therefore not subject to the limitations of rent control. Within the last five years, many updates have been made throughout; both addresses have newer water heaters, water filtration systems, and HVAC. New doors and windows come with a transferrable 10-year warranty. 2041's upgrades include a newly installed EV charging station and kitchen appliances (three years), and 2039's kitchen has updated flooring, cabinetry, lighting, and appliances (two years). Welcome!
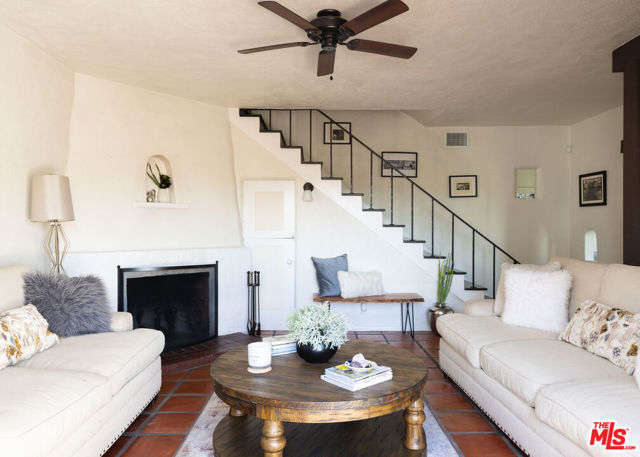
Montclair
864
Santa Paula
$2,395,000
5,368
4
5
Tucked into the hillside of Santa Paula, 864 Montclair is a breathtaking, one-of-a-kind example of Frank Lloyd Wright's organic architecture. Designed by Wright's protege, Richard Martinez, the home embodies harmony between structure and nature--built into the mountain, not atop it. Its curved design follows the natural hillside, creating a serene flow with the land and offering sweeping views of Santa Paula, the surrounding mountains, and the ocean.The main level welcomes you with dramatic floor to ceiling windows, allowing light to cascade throughout. Skylights flood the home with natural daylight, illuminating the primary spaces and the lower level below. The entry-level primary suite and bathroom features a fireplace and a walk-through closet, designed for comfort and tranquility.Downstairs, three additional bedrooms each have dedicated bathrooms, providing privacy and retreat. A four-car garage with a custom turntable honors Santa Paula's car culture. From the expansive balcony, enjoy views of small planes landing and taking off, adding to this hillside sanctuary's charm.Never before offered for sale, this extraordinary home has been lovingly maintained by its original owners. Photos cannot capture the remarkable light, intentional design, or peaceful energy that make this residence truly unique.
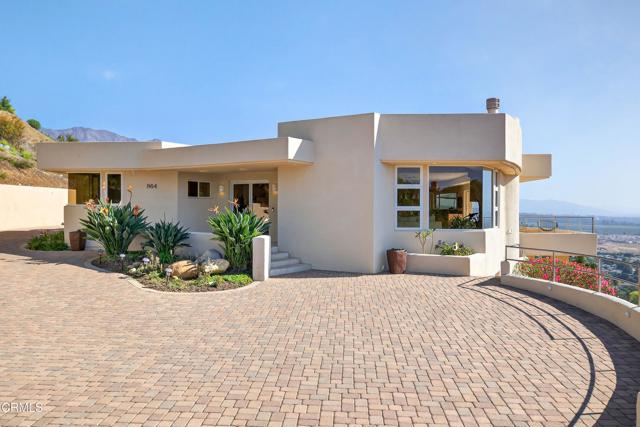
Huntley
4338
Culver City
$2,395,000
4,734
4
7
The best value on market! Property is rented at $13,900 per month and is being sold with tenant in place. This newly constructed home is situated in a cul-de-sac in a very quiet and peaceful neighborhood of Culver City. Brimming with the highest quality finishes there are four ensuite bedroom with the primary suite offering a luxurious spa like bathroom, and a walk-in closet. A second-floor promenade balcony, accessible from all the bedrooms offers stunning views of the surrounding landscape. The generous living room is filled with natural light through floor to ceiling windows. The spacious basement level can be used as completely separate living quarters it also provides room for a private theater. The generous sauna complete with steam options, provides the ultimate detoxifying experience. 2 washers and 2 dryers, 2 dishwashers, and 2 wine refrigerators, complete the basement area. Smart home technology, 2 electric car chargers, sound & security camera system, 3 air conditioning systems (garage is also equipped with air control), and 400 amp electrical and more. Very private and enclosed grounds with custom metal fencing.
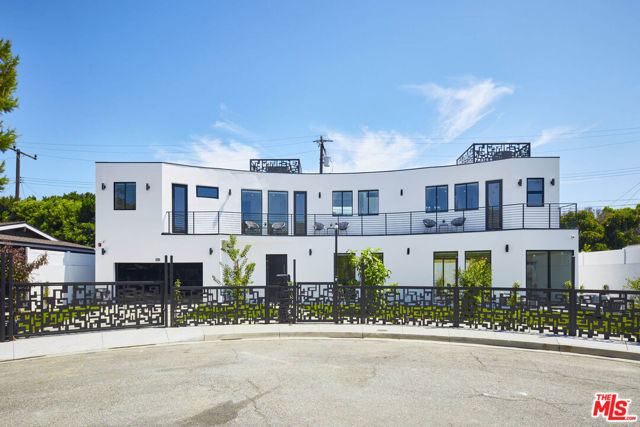
Giberson
268
Moss Landing
$2,395,000
4,582
5
4
Spectacular sunsets, the sounds of the waves breaking, seals barking at the harbor, watching the regattas traveling up the coast...these are just some of the peaceful sights and sounds that you will experience at the ranch. A truly rare opportunity to own this slice of paradise. For the equestrian..you can ride your horse to the beach and be at the waters edge in minutes. The sun filled single level home is built around its atrium with many skylites, 4 fireplaces and a built in bbq in the kitchen with rotisserie, kitchen with ample quartz countertops,stainless appliances, natural cherry cabinets, a great place to for company to gather and enjoy the water views. Property is completely fenced with solar gate. Tack room, 3 stall run in barn & separate hay storage. Plenty of garden space & your own private well & 2500 gallon storage tank.
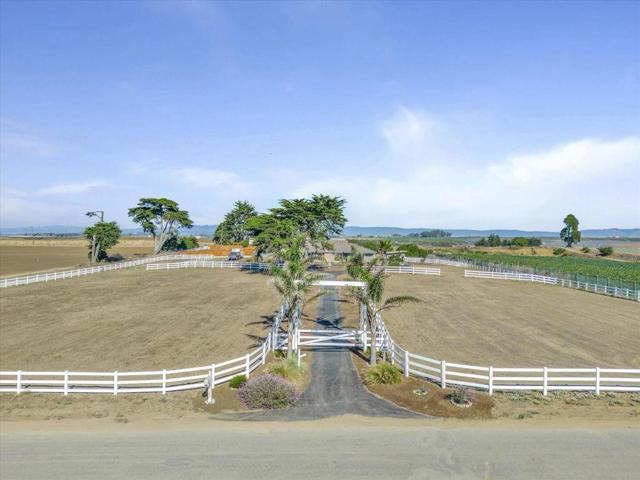
Chestnut
3621
Lafayette
$2,395,000
2,203
4
5
In Lafayette, a distinguished East Bay enclave celebrated for its high quality of life, oak-studded hills, mild climate, and strong sense of community, 3621 Chestnut Street emerges as an uncommon multifamily offering. Multi-family properties in this area trade infrequently, given the dominance of single-family residences in the local market, making this three-unit setup a distinctive prospect for those pursuing reliable income streams or owner-occupancy in a setting of enduring appeal. Encompassing 1,426 square feet on a 4,550-square-foot lot across two stories, this duplex with a newly constructed detached ADU emphasizes privacy and functionality. The main duplex includes Unit A (2 bedrooms, 2.5 bathrooms) and Unit B (1 bedroom, 1 bathroom), each with separate entrances, in-unit laundry, upgraded bathrooms, and kitchens equipped with granite slab counters and gas cooktops. Modern conveniences such as central heating and air conditioning, a tankless water heater, and separate utility meters facilitate efficient tenant management. The detached ADU provides an additional 1-bedroom, 1-bathroom space, complemented by a large fenced yard featuring a patio and garden area for outdoor enjoyment. Ideally positioned with a Walk Score of 92/100, the property offers walkable access to downtown Lafayette's boutiques and eateries, the BART station for efficient regional travel, multiple shopping centers within 0.4 miles, top schools, freeways, and nearby recreational opportunities in Mount Diablo State Park. The Lafayette Elementary School District and Acalanes Union High School District boast exemplary schools, including Springhill Elementary, Happy Valley Elementary, and Campolindo High School, known for their outstanding performance and supportive environments. Fully leased and income-producing, Unit A is rented at $2,475 per month through October 31, 2025; Unit B at $2,300 per month through September 30, 2026; and the ADU at $2,995 per month through August 10, 2026. With Lafayette's reputation for safety, conservation efforts, and a welcoming community spirit, 3621 Chestnut Street presents a prime opportunity in a market where such properties are truly exceptional. Furthermore, the neighboring property at 3615 Chestnut Street—a modern two-unit duplex built in 2014—is also on the market, offering a rare opportunity to secure both adjacent lots for greater scale and versatility.
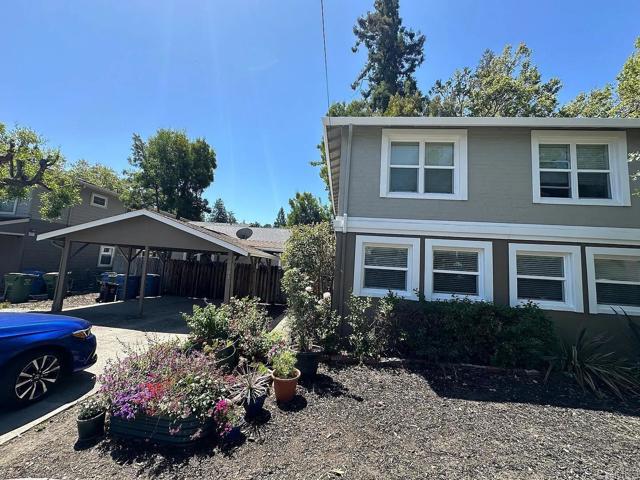
Hilldale
917
West Hollywood
$2,395,000
2,521
2
3
Experience luxurious living in the heart of West Hollywood's prestigious Norma Triangle neighborhood within these stunning contemporary residences. Designed by renowned ANR Signature, these single new builds offer a modern take on urban living, complete with private rooftop decks boasting breathtaking views of the city skyline and downtown. With two distinct design palettes inspired by artists Brice Marden and Robert Ryman, these two to three bedroom homes are truly masterpieces of modern living. Inside these gated residences, discover meticulously designed interiors with high ceilings and premium finishes throughout. Southern homes offer expansive living areas with soaring ceilings, mezzanine levels, and loft spaces. Kitchens are equipped with top-of-the-line Miele appliances, complemented by European Oak cabinetry and honed concrete or oak flooring. Primary bathrooms feature spa-like wet room designs with clerestory windows. Smart home technology ready adds ease.The spacious primary suites boast finished walk-in closets and luxurious bathrooms with high ceilings and ample natural light. The guest bedroom is thoughtfully designed, with bonus spaces ideal for creative pursuits. Enjoy your own private rooftop deck, perfect for entertaining or enjoying quiet evenings overlooking the city. The home also features a direct access garage with car lift.Situated moments from the Sunset Strip, West Hollywood Park, Pacific Design Center, and the vibrant Melrose shopping district, residents enjoy easy access to the best dining, retail, and entertainment options the area has to offer. West Hollywood Elementary School is also nearby.
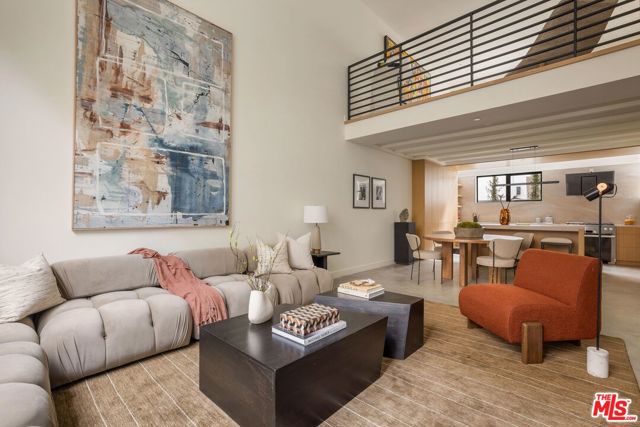
Pelican
78
Newport Beach
$2,395,000
1,625
3
3
Completely remodeled coastal home in the gated community of Bayview Terrace. This 3-bedroom, 3-bathroom residence offers 1,625 sq. ft. of refined living space with high-end finishes throughout. The open floor plan connects the kitchen, dining, and family areas, creating a seamless flow anchored by a cozy fireplace. The expanded kitchen showcases Walker Zanger quartz countertops, a waterfall island, Monogram appliances, Zephyr vented hood, and a Kohler farmhouse sink with touchless faucet. Additional features include a remodeled laundry room with quartz countertops, new LG washer and dryer, custom garage cabinetry, cedar-lined closets, and a new HVAC system relocated to the attic with full re-piping and water-treatment plumbing. The home also offers new flooring, paint, interior doors, trim, and hardware throughout. Bathrooms showcase a curated mix of luxury finishes, including custom vanities, Walker Zanger tile, Restoration Hardware and Waterworks fixtures, Kohler and Toto toilets, and electric mirrors for a refined, spa-like experience. Outside, enjoy new landscaping with lighting, Orco pavers, and a custom front door and railing. Located in one of Newport Beach’s most desirable neighborhoods with private access to Back Bay trails, and just minutes from beaches, Fashion Island, and top-rated Newport Mesa schools. Community amenities include a pool and spa.

Page Mill
3875
Palo Alto
$2,395,000
540
0
1
Welcome to a truly rare opportunity in the Palo Alto hills. 10 acres of peaceful, private land with panoramic views stretching across the Bay. Whether you're dreaming of building a one-of-a-kind estate or creating a quiet retreat, this property offers the kind of space and setting that's nearly impossible to find this close to Silicon Valley. A permitted studio structure is already on-site perfect as a creative space, weekend getaway, or base camp while you plan your future build. Located in Palo Altos Open Space district, the property offers generous development potential, with the possibility to build up to approximately 17,400 square feet, including all structures and paved areas.* The land is also under the Williamson Act, which means significantly reduced property taxes a big plus for long-term owners. Gorgeous views, total privacy, and endless potential, this is one of those rare properties that really lets you dream big. *Buyers are advised to independently verify all development potential and requirements with the Town of Palo Alto.

Elba
5831
Woodland Hills
$2,395,000
2,784
4
4
Tucked away on a tranquil, tree-lined cul-de-sac, this stunningly reimagined Charles Du Bois Mid-Century home offers an elevated living experience in one of Woodland Hills' most coveted pockets. Blending timeless mid-century architecture with modern luxury, the home has been thoughtfully updated with high-end finishes and inspired design choices throughout. Ideally located near top-rated schools, The Village, The Commons, and a vibrant collection of premier restaurants, this retreat places you in the heart of it all while still feeling worlds away. Inside, natural light pours into an expansive open-concept layout framed by dramatic glass walls and a striking double-sided fireplace. The living spaces flow effortlessly into the lush backyard, where a custom-designed pool and spa anchor a resort-style oasis, complete with a sleek gazebo, built-in BBQ, and deck with an outdoor fireplace, perfect for entertaining year-round. At the center of the home, the chef's kitchen stuns with walnut cabinetry, concrete slab countertops, and seamless integration into the dining area featuring a cozy fireplace, custom dry bar, and oversized sliders that open to the private yard.Hidden behind discreet paneling, a bespoke speakeasy offers the perfect spot for intimate evenings or spirited gatherings. The primary suite impresses with soaring ceilings, a fireplace, a boutique-inspired walk-in closet, and a spa-like bath that redefines relaxation. Step outside to a beautifully designed pergola and alfresco dining area creating a captivating backdrop for evenings under the stars. From its welcoming, tree-framed entry to the serene, Zen-style grounds, this property captures the essence of California indoor-outdoor living at its finest.
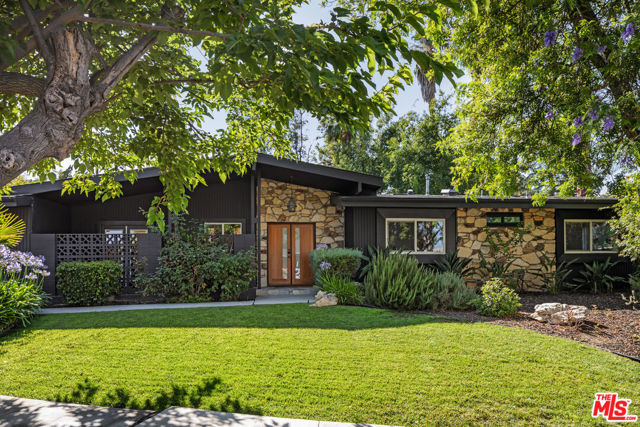
TYRONE
4520
Sherman Oaks
$2,395,000
3,532
5
5
Stunning Mediterranean Retreat! Over six figures in upgrades, inside and out, elevate this 5 bed / 4.5 bath, 3,532 sq. ft. home, showcasing Brazilian cherry wood floors and abundant natural light from soaring 20' ceilings and dramatic two-story windows. The formal fireside living and dining rooms open to a chef's dream kitchen, complete with Sub-Zero and Viking stainless steel appliances, a large island, granite countertops, walk-in pantry, dining nook, and adjoining fireside great room with flat-screen home theatre. The main level also offers a powder room, laundry room, and an en-suite downstairs bedroom with private entrance (great for home office or guests).A sweeping staircase leads to the upper level with four en-suite bedrooms, including a luxurious primary suite featuring a private balcony overlooking your personal paradise, walk-in closet, and spa-inspired bath with jetted tub and steam shower.Step outside to your resort-style oasis, designed for year-round entertaining: PebbleTec pool/spa with natural rock waterfall, covered lanai, fireplace, built-in grill, and integrated audio system.Located in prime Sherman Oaks, just moments from Ventura Blvd's acclaimed dining, shopping, fitness, and entertainment.
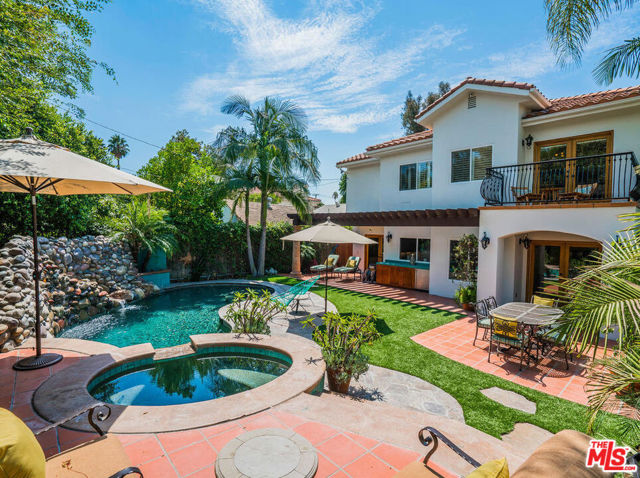
Pennsylvania Avenue
1034
San Diego
$2,395,000
2,248
3
5
Modern minimalist luxury in the heart of Uptown! Perfectly positioned in one of San Diego’s most vibrant and sought-after neighborhoods, Marston Hills, this newly built minimalist-inspired residence combines sophisticated design with the calm of a lush, tree-lined greenbelt backdrop. Inside, a smart and flexible floor plan delivers both privacy and versatility—featuring a luxurious primary suite, two oversized ensuite bedrooms, two half baths, and a dedicated flex/office space that opens to a sun-drenched rooftop deck with sweeping treetop views. Soaring ceilings, wide-plank oak floors, and designer-curated finishes create a warm, refined atmosphere filled with natural light. At the heart of the home, the chef’s kitchen impresses with Viking appliances, a striking quartz waterfall island, and an open-concept design ideal for entertaining or easy everyday living. The primary suite offers a true retreat—complete with a spa-inspired bath, generous closet, and a private balcony overlooking a canopy of mature trees for rare tranquility in an urban setting. Step outside to your private fenced yard, two-car covered port garage, and the soothing sounds of nature just beyond your property line. From here, you’re minutes to Historic Balboa Park, Hillcrest’s boutique shopping, renowned dining, Downtown, and San Diego International Airport. With no HOA and flexible living options, this home perfectly balances modern luxury, connection to nature, and urban convenience—an ideal fit for those who value both style and lifestyle.
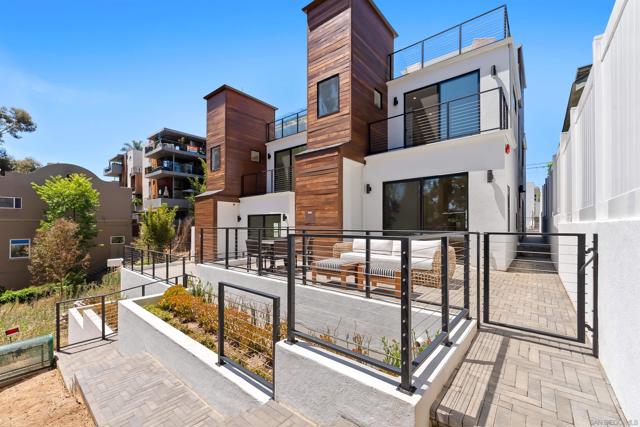
Lemon Ave
1462
Bradbury
$2,395,000
2,812
4
4
Back on the market! Beautifully landscaped single-story Mid-Century Modern home on over an acre of land! With wonderful mountain and city views, the yard has many fruit trees, including orange, lemon, lime, fig, avocado, apple, and peach. A newer gazebo sits next to the sparkling pool and spa, perfect for outdoor entertaining with outdoor kitchen including BBQ, small refrigerator, lights, and sink. The two-car carport with utility sink, storage cabinets, and EV plug is attached to the house. The house itself has an open floor plan with four bedrooms, including a newer master bedroom suite with wood-beamed ceilings and private patio, a two-sided stone fireplace, and an oversized walk-in closet with a sliding ladder for access to shelves. Master bathroom shares a fireplace with the bedroom and has cherry cabinets with/double granite sinks, a spa tub, and a shower. There are two additional bedrooms in the main house, each with adjacent bathrooms. The fourth guest unit/bedroom with 3/4 bath is on the other side of the carport. The living room and family room have wood-beamed ceilings and share a double-sided stone fireplace. The kitchen has original cabinets with granite counters and a breakfast bar. The property also has a stand-alone office/workshop building and a storage shed.
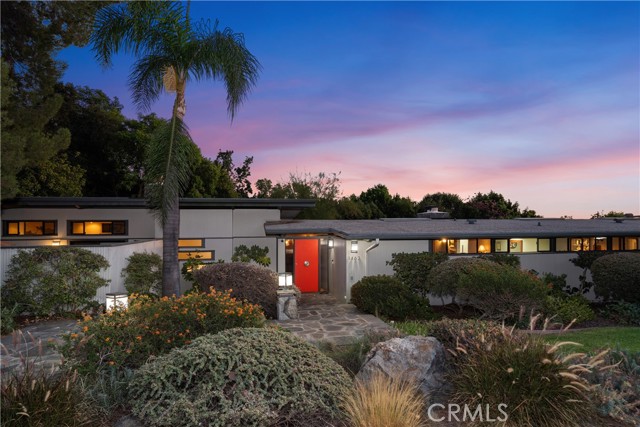
Fox Tower
858
Big Bear Lake
$2,395,000
4,920
5
6
A luxurious 5-bedroom, 6-bath custom mountain estate located in the gated Fox Farm area. Built in 2007, the home spans nearly 5,000 sq ft on a private 1.87-acre lot. Grand entry with soaring wood-beamed cathedral ceilings and slate floor. Open floorplan with multiple living areas, including a family room, formal living, loft/game room with wet bar. Gourmet kitchen: warm wood cabinetry, stainless appliances, granite countertops, breakfast bar, and walk-in pantry. Wine room: temperature-controlled, adjacent to kitchen. Fireplaces (3 total): located in living room, family room, and the master suite, all adorned with stacked-stone finishes. Composite decks at both front and back, accessible from all bedrooms, offering serene forest and mountain views. Large covered front porch and a matching rear deck for entertaining. Four-car attached garage + porte cochère & driveway with gated private drive. Bonus office/nursery off the primary suite, complete with custom dog-run. Temperature-controlled wine room & walk-in pantry for storage convenience. HVAC with central air, whole house humidifier, forced-air heating. Luxury finishes: beamed ceilings, slate/tile/wood flooring, double-pane windows, wet bar. Security system owned. Captivating views of surrounding mountains and forest from multiple vantage points Located in Big Bear’s central Fox Farm area, just minutes from ski slopes, the lake, hiking, and local amenities. Gated entry with private road leading up to property. Offered fully furnished. ZONED SAN BERNARDINO COUNTY - ALMOST 2 ACRES - CAN BUILD ADU - CONTACT COUNTY FOR DETAILS.
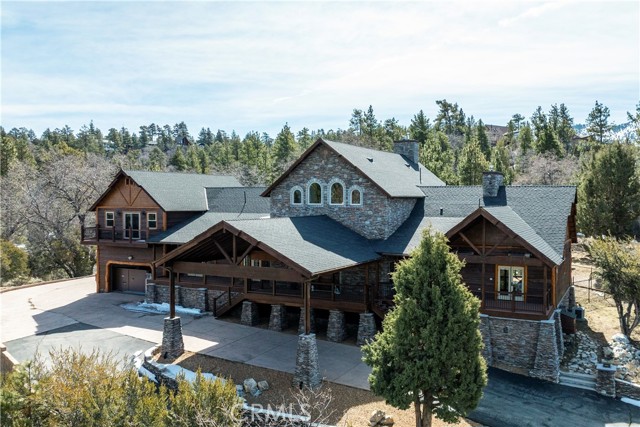
Carmel Valley
929
Carmel Valley
$2,395,000
3,510
4
3
Nestled on a beautifully landscaped acre in the heart of sunny Mid Carmel Valley, this remodeled 3,500 sq. ft. modern farmhouse combines style, luxury, and functionality. Featuring 4 bedrooms, 2.5 baths, and an open, flowing floor plan, this home offers abundant space for both everyday living and entertaining. The home features abundant natural light due to its southern exposure, as well as beautiful mountain views and gorgeous sunsets in the evening. The main level welcomes you with a formal entry, gourmet kitchen, a spacious family room, two bedrooms and more. The grand great room is a showstopper, with hardwood floors, plantation shutters, vaulted and beamed ceilings, and a stunning river rock fireplace. Upstairs, the private primary suite offers a serene retreat, complete with a spa-like bathroom and walk-in closets. The 630 SQ FT 4th bedroom is perfect for multiple uses and has a private deck to take in the breathtaking valley views. Designed for seamless indoor-outdoor living, the property boasts lovely patios, a lush turf lawn, beautiful gardens, a raised vegetable garden, and even a hobby vineyard. With sweeping valley vistas and ample space for entertaining, this home truly offers the perfect Carmel Valley lifestyle!
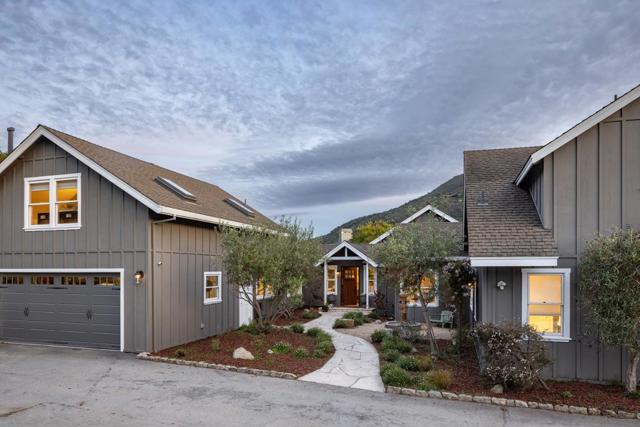
Mariposa
8304
West Hills
$2,395,000
3,623
4
5
Nestled in a tranquil cul-de-sac with a long private driveway, this exceptional, FULLY FURNISHED, 4-bedroom, 4.5-bath model home offers 3,610 square feet of refined living space on an expansive 12,076 square-foot lot with plenty of room to add a pool. Designed with elegance and comfort, the open-concept layout is bathed in natural light, enhanced by soaring cathedral ceilings and expansive windows that create a warm, inviting ambiance. Chef's kitchen that is as functional as it is stunning. Boasting stone countertops, premium appliances, a generous island, and a cozy breakfast nook, it flows seamlessly into the family room for effortless entertaining. Retractable sliding doors open to a beautifully landscaped backyard oasis, complete with a built-in grill, outdoor fridge, mesmerizing fire pit, tranquil water features, and custom waterproof patio roller shades-ensuring comfort in any season. Thoughtfully designed for modern living, the home features top-tier amenities, including a state-of-the-art surround sound system, remote-controlled custom shades, and a versatile first-floor office with an ensuite bedroom, perfect for guests or work-from-home flexibility. Upstairs, the luxurious primary suite is a private retreat. It offers dual walk-in closets and a spa-inspired bathroom with dual vanities, a freestanding soaking tub, and a walk-in shower with multiple showerheads. A covered balcony extends the suite, providing serene views and remote-controlled access for ultimate convenience. Two additional spacious bedrooms, a large laundry room, and a versatile bonus loft complete the second floor. Practicality meets style with a three-car garage finished with scratch-resistant epoxy flooring, while a commercial-grade water softener and exquisite finishes throughout the home elevate its sophisticated appeal. Experience the ultimate California lifestyle in this remarkable West Hills Sterling Community residence designed for everyday comfort and unforgettable entertaining. A must-see!
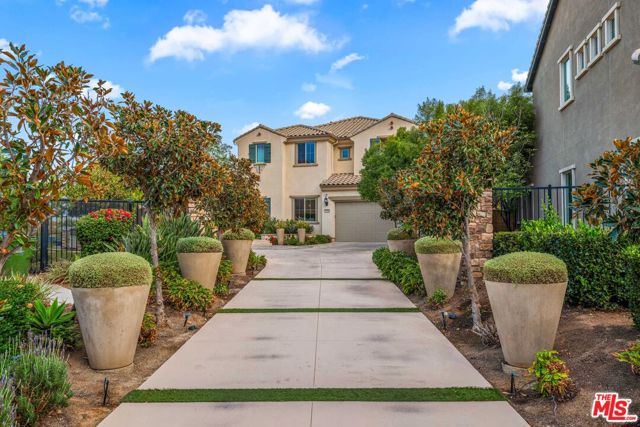
Topeka
4800
Tarzana
$2,395,000
2,621
6
4
4800 Topeka Dr, Tarzana Your Private Gated Oasis South of Ventura Blvd!Location! Location! Location! Nestled at the end of a peaceful cul-de-sac in one of Tarzana's most prestigious enclaves, this remarkable estate offers the perfect blend of luxury, privacy, and endless potential. Situated on a sprawling 25,563 sq. ft. lot, this property invites you to experience the best ofSouthern California living tranquil, sun-filled, and minutes away from everything Tarzana has to offer. Step through the grand 14-foot double-door entrance, and be welcomed into a home that has been fully remodeled from top to bottom. With 6 spacious bedrooms and 4 beautifully updated bathrooms, every detail has been thoughtfully designed for modern comfort and timeless style.The open-concept living, dining, and kitchen area boasts soaring ceilings, custom finishes, and seamless indoor-outdoor flow. Massive 14-foot sliding glass doors open to a resort-style backyard featuring a sparkling swimming pool, BBQ and entertainment zone, and over 3,000 sq. ft. of lush artificial turf that stays vibrant year-round with zero maintenance.Whether you're looking to create a luxurious family retreat, add an ADU or guest house. This rare gem is ideally located south of Ventura Boulevard, short distance to fine dining, boutique shopping, golf courses, and scenic hiking trails. Top-rated schools and easy access to the 101 Freeway make this location as convenient as it is exclusive. Property Highlights:*6 Bedrooms | 4 Bathrooms | 2-Car Garage*25,563 sq. ft. lot at the end of a cul-de-sac*Fully remodeled interior with open-concept design*14-ft ceilings and double-door grand entry*14-ft sliding glass doors opening to pool and yard*Resort-style pool and BBQ area*3,000 sq. ft. of maintenance-free artificial turf*Room to expand or add ADU/guest house*Prime Tarzana neighborhood private, peaceful, and centralDiscover the tranquility, luxury, and opportunity that define 4800 Topeka Dra true private paradise in the heart of Tarzana.
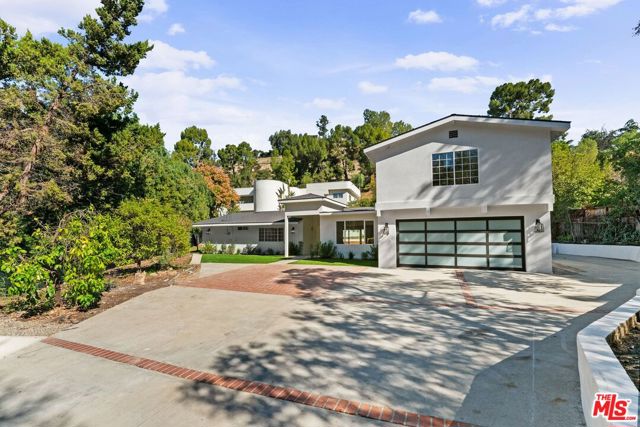
Waterbury
999
Ventura
$2,395,000
2,520
4
3
Spectacular Ocean Views, 6 houses from the sand, and 2 lanes from the boardwalk/bike path! This stylish and wonderfully unique Pierpont Beach home offers 4 bedrooms and 3 full baths, over 2,500 square feet of living space, two spacious viewing decks and a large brick-paved backyard. The first level has a spacious ensuite that opens to the backyard, as well as a second private entrance. Completing the first level is a charming sitting area with fireplace, a second bedroom and direct access to the attached 2-car garage. There is also a 2nd staircase off the garage that provides direct access to the kitchen (making unloading groceries a breeze). Moving up the main stairs to the second level, you will be greeted to a warm and inviting sun-drenched living room, adorned with high vaulted ceilings and spectacular ocean views (from both the living room and the attached large viewing deck). The second floor also includes a fabulous dining room with decorative fireplace, a spacious kitchen with granite center island, as well as an additional bedroom and 2 full baths. On the 3rd level, awaits a private 4th bedroom retreat (or potential office), complete with an extra-large walk-in-closet, and featuring a spacious private balcony with views of the Ventura hills. Full of sunlight and style, amazing views, and endless ocean air - don't miss out on this one-of-a-kind Pierpont beach home/retreat!
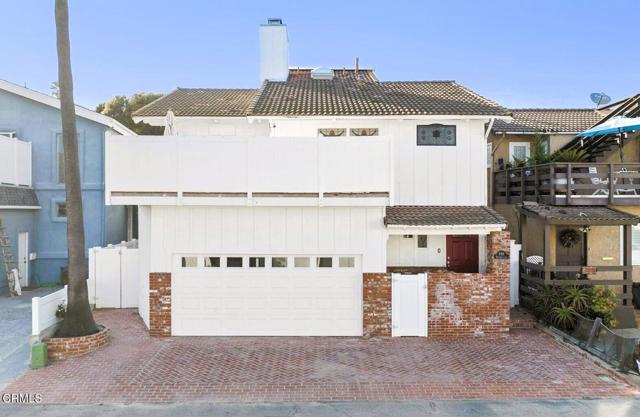
19th
370
Costa Mesa
$2,395,000
1,648
3
2
Im sure this is what you have been waiting for, a beautifully remodeled coastal beach cottage that perfectly blends charm and contemporary elegance. Situated on an exceptional lot, this home offers abundant space for outdoor living with a lush, grass-filled front and back yard, plus convenient boat and RV storage parking. Step inside to discover a completely revamped interior featuring stunning herringbone white oak flooring throughout, smooth-finished walls, and an open, light-filled layout. The chef’s kitchen is a true showstopper—modern, functional, and fully upgraded for both style and performance. This home also boasts a versatile space at the back—ideal as an office, gym, or nursery—adjacent to the attached two-car garage for ultimate convenience. Located in the highly sought-after East Side of Costa Mesa, you are just moments from the area’s best dining, shopping, and coastal attractions. This is coastal living at its finest, combining modern upgrades, thoughtful design, and an unbeatable location.
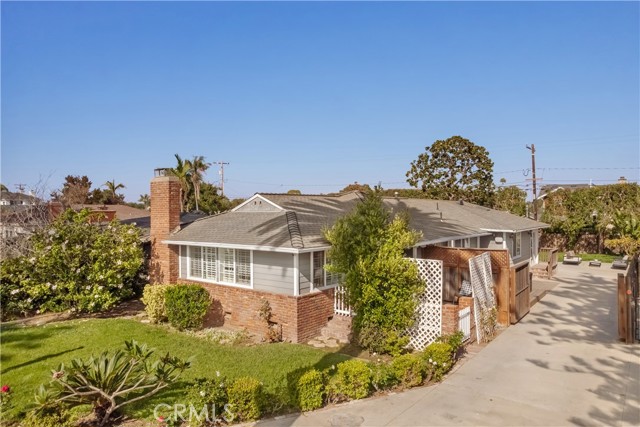
Picturesque
11698
Studio City
$2,395,000
3,009
3
3
Stunning Luxury Modern Oasis in Studio City Welcome to 11698 Picturesque Drive, a sophisticated blend of luxury and modern living perched in the heart of Studio City. This architectural masterpiece offers the perfect fusion of elegance and functionality, with breathtaking views and cutting-edge technology. Property Highlights: Gourmet Chef’s Kitchen: Outfitted with top of the line appliances, including a Viking fridge, Wolf stove & microwave, Bosch dishwasher, and a Wolf overhead hood vent, perfect for culinary enthusiasts. Smart Home Convenience: Control your environment effortlessly with Lutron Grafik T light switches, a Ring doorbell, and an advanced Light Master camera garage door system. Seamless Indoor-Outdoor Flow: Enjoy your morning coffee on the private balcony or unwind with sunset cocktails on the expansive rooftop with panoramic views. Luxury Finishes & Features: HunterDouglas shades provide both style and privacy, while KEF speakers offer an immersive audio experience throughout the home. Fitness & Functionality: Stay active in the dedicated gym or relax knowing your two-car garage has a wired plug-in for electric vehicles. Energy Efficiency: The Navien tankless water heater ensures endless hot water with energy-saving performance. The Lifestyle You Deserve: This property offers a stylish retreat with modern amenities, making it perfect for both entertaining and everyday living. Situated in the coveted Studio City neighborhood, you’ll be minutes from trendy shops, fine dining, and vibrant nightlife, yet surrounded by tranquility and scenic views. Don’t miss out on this rare gem. Schedule a private tour today!
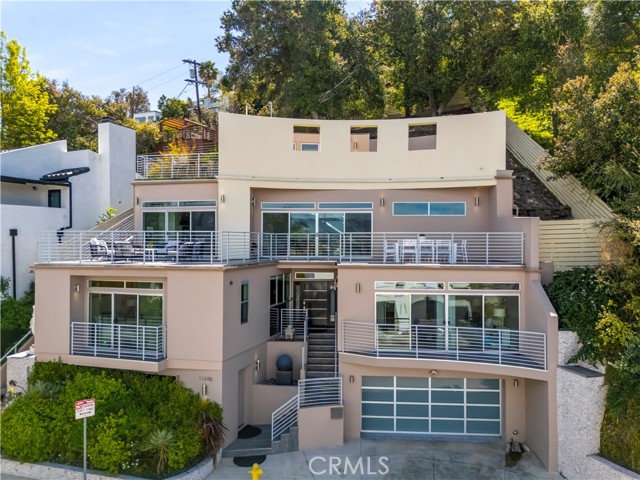
21st #4
846
Santa Monica
$2,395,000
1,672
3
3
Stunning Remodeled 3-Bedroom Townhouse in the Heart of Santa Monica. This beautifully remodeled townhouse offers the perfect blend of modern comfort and coastal charm. Step inside to discover gorgeous hardwood floors, soaring high ceilings, and an abundance of natural light that fills every room. The gourmet kitchen is a chef's dream, designed with style and functionality in mind. Just off the dining area, enjoy seamless indoor-outdoor living with a charming alfresco patio, ideal for entertaining. A cozy loft space provides the perfect spot for a home office or private den. Upstairs, you'll find three spacious bedrooms on one level, along with tastefully remodeled bathrooms designed with sleek, modern finishes. Located in the heart of Santa Monica, this home combines convenience, luxury, and comfort just moments from shops, dining, and the beach.
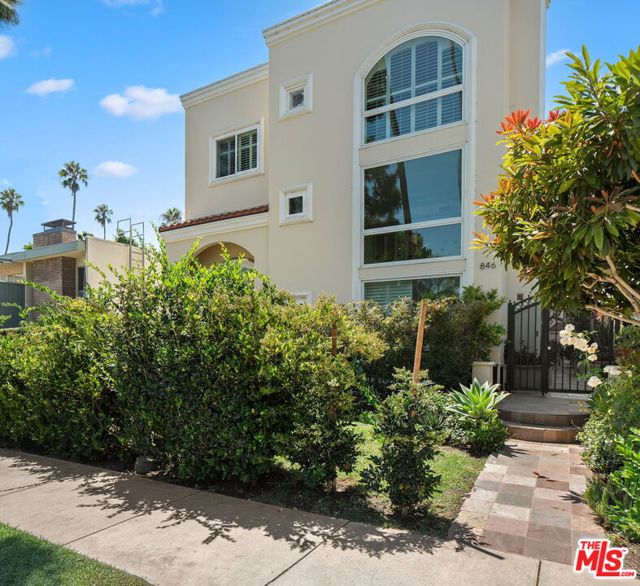
Caballo
17842
Yorba Linda
$2,395,000
2,777
4
3
Acreage. Single story. Horse zoning. Resort-style yard. It’s rare to find all of this in one property—especially on a quiet, flat cul-de-sac in the heart of Yorba Linda. This exceptional .66-acre estate combines modern comfort with a highly desirable open layout and seamless indoor–outdoor living. Inside, the home is bright and inviting with vaulted ceilings, rich wood flooring, and abundant natural light throughout. Two dramatic floor-to-ceiling brick fireplaces anchor the living and family rooms, creating warm and comfortable spaces for both entertaining and everyday living. The remodeled kitchen opens directly to the dining area and backyard, making gatherings flow with ease. The spacious primary suite offers direct access to the tranquil rear yard, soaring ceilings, a walk-in closet, and an updated bath with dual-sink vanity and walk-in shower. Generously sized secondary bedrooms all feature wood flooring, and the upgraded guest bath also includes dual sinks. Step outside and experience a private resort-style yard rarely found in this price range. The expansive .66-acre lot offers RV access, a sparkling pool, full tennis court, operational batting cage, and a multi-sport court ready for pickleball, volleyball, tetherball, or basketball. A built-in BBQ and a collection of mature fruit trees—lemon, lime, grapefruit, and orange—create the perfect setting for outdoor dining and entertaining. With so much level, usable land, the opportunities are endless: ADU, guest house, additional garage, workshop, horse facilities, or multi-generational living. Perfectly situated just minutes from scenic equestrian trails, the Nixon Library, local shopping and dining, and award-winning PYLUSD schools. Properties offering this combination of single-level living, large flat acreage, and horse zoning are truly rare in Yorba Linda. Don’t miss your chance to make this exceptional estate your own.
