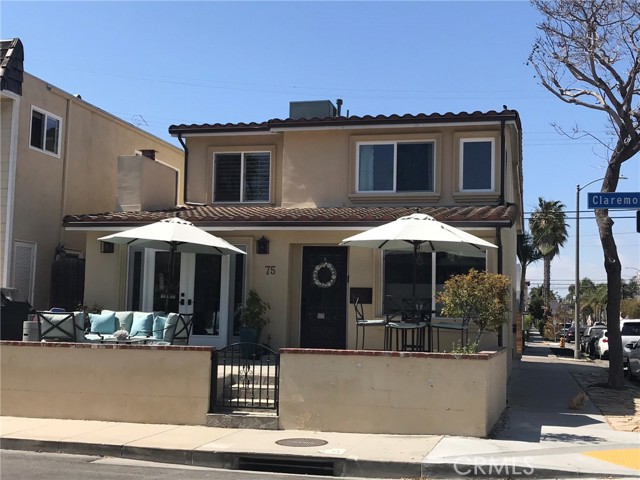Search For Homes
Form submitted successfully!
You are missing required fields.
Dynamic Error Description
There was an error processing this form.
Cumpston
13949
Sherman Oaks
$2,395,000
2,516
3
4
Fully rebuilt, single-story Mediterranean Modern tucked in one of Sherman Oaks' most sought-after pockets of Chandler Estates! This 3 bedroom, 3.5 bathroom home was taken down to the studs and completely reimagined with today's luxury buyer in mind. Every detail has been upgraded including all new electrical, plumbing, drywall, HVAC, roofing, doors, windows and high-end designer finishes throughout. The exterior showcases authentic Jerusalem stone, while inside, soaring vaulted ceilings, Burton Way hardwood floors, and oversized windows flood the open floor plan with natural light, creating an airy, modern aesthetic. The chef's kitchen features Taj Mahal quartzite countertops, custom whitewashed Santa Barbara rift oak cabinetry with dark walnut accents in the primary suite, all crafted with Blum soft-close mechanisms, European hinges, and undercount tandem slides, with premium Thermador appliances. Each sizable bedroom includes its own ensuite bathroom, finished with travertine stone, Venetian plaster walls, and a standout green travertine powder room. Additional upgrades include side by side LG washer/dryer, Sonos surround system, Starlink WiFi built into the home, Amazon smart tablet control panel, Ring doorbell, EV charging capabilities and built-in security cameras for modern convenience and peace of mind. The entertainer's backyard is your private oasis complete with an outdoor kitchen, wine fridge, built-in BBQ, and covered lounge surrounded by lush, low-maintenance landscaping. Turnkey, timeless, and truly one of a kind.
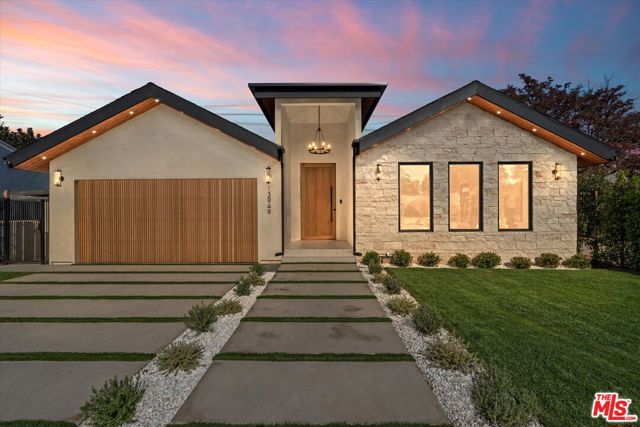
Alcima
16177
Pacific Palisades
$2,395,000
1,977
4
3
Enjoy beautiful ocean views from this light-filled Pacific Palisades residence that blends warmth, charm, and coastal tranquility. With just under 2,000 sq.ft. of living space, the home sits on a beautifully landscaped, elevated lot that enhances its privacy and natural light. At the heart of the home is an enchanting central courtyard, accessible from most rooms, creating a seamless indoor-outdoor flow perfect for relaxed California living. The main level features a spacious living room, a formal dining room, and a well-appointed kitchen with a breakfast area. The primary suite offers its own private patio with a soothing fountain and a remodeled en-suite bath. Upstairs are two additional bedrooms, including one currently used as an office with a Juliette balcony and ocean view, along with a bonus room and two additional bathrooms. Other highlights include a laundry room, an oversized two-car garage, and a new roof (done in 2022). A rare opportunity to own a warm and tranquil home, combining coastal charm with timeless comfort.
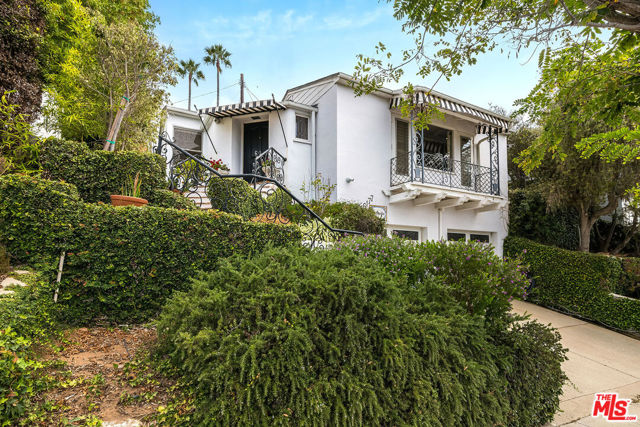
East
3938
Los Angeles
$2,395,000
2,042
4
3
Charming, 100% Vacant Duplex with Endless Potential on Expansive Lot - Discover a rare opportunity to own a spacious duplex on a massive 11,066 sq ft lot, offering incredible potential for development, investment income, or an ideal owner/user setup. Nestled on a highly desirable, picturesque street in Mar Vista, this property features two homes (1x 2bed/2ba and 1x 2 bed/1ba) each with its own distinct charm and possibilities. The front home, a classic gem ready for your personal touch, is a true fixer brimming with potential to restore or reimagine. The rear home, more recently updated, provides comfortable living as-is, perfect for generating income while you transform the front unit. Enjoy private alley access, ample yard space, and parking galore with front and back driveways accommodating up to 6 cars, plus a detached 2-car garage, a rare find that opens the door to future expansion or an ADU addition (buyer to verify). With 100% vacancy, this property is a blank canvas ready for its next chapter, whether that's maximizing rental income, building new, or creating your dream compound. The possibilities are endless! Don't miss this one-of-a-kind opportunity to make your mark on a generous lot in a desirable location, offering flexibility, functionality, and future value.
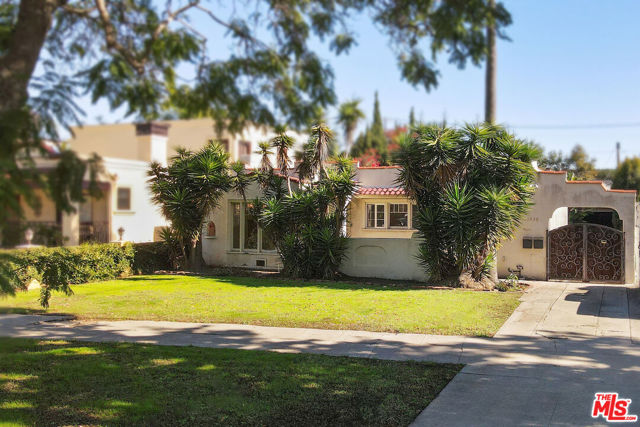
18th Unit C
1927
Santa Monica
$2,395,000
2,915
4
5
Located in the heart of Santa Monica, this modern multi-level townhouse offers 4 bedrooms and 4.5 bathrooms, blending refined design with effortless livability. Flooded with natural light through floor-to-ceiling windows and sliding glass doors, the open layout creates an airy sense of volume throughout. The main level centers around a spacious living room that connects seamlessly to the chef's kitchen, where a custom quartzite and oak island with integrated dining table becomes the natural gathering spot. Thoughtful details--open shelving, a built-in bar, and a beverage fridge--enhance both form and function. Glass doors open to a private patio ideal for al fresco dining or evenings by the fire pit, extending the living space outdoors. Upstairs, three en-suite bedrooms provide comfort and privacy. The primary suite impresses with soaring ceilings, dual walk-in closets, and a serene bathroom featuring Zanger marble, dual vanities, and a freestanding soaking tub. A rooftop deck crowns the home, offering tremendous views and a perfect setting for sunset entertaining. The lower level includes a flexible bonus space, ideal as an office, den, or guest suite, along with direct access to the attached garage. With solar panels for energy efficiency and a central location near Whole Foods, the Santa Monica Farmers Market, top-rated schools, and the beach, this residence delivers the best of coastal living--modern, functional, and distinctly Californian.
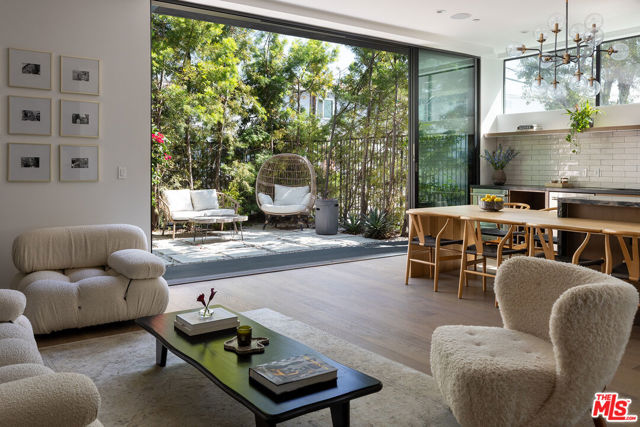
Palomino
18623
Tarzana
$2,395,000
2,731
4
3
This recently remodeled 4-bedroom home is sited on a quiet cul-de-sac in the hills of Tarzana. Offering a host of modern luxury updates and an open floor plan, the home is bathed in natural light from multiple skylights, walls of windows and French doors. No detail has been overlooked in the renovation, which includes a brand-new HVAC system, water heater, and updated roof. The kitchen has been completely transformed and features a large central island, custom wood cabinetry, and top-of-the-line appliances, including a Sub-Zero refrigerator, double Miele oven and Bosch dishwasher. Updated flooring and all-new solid wood interior doors add to the home's fresh, modern appeal. The spacious primary suite boasts two walk-in closets designed by California Closets, while the oversized primary bath incorporates a soaking tub, separate shower, enormous vanity, and sliding doors to the backyard. Throughout the home, new lighting, interior and exterior hardware, and select window replacements enhance both functionality and aesthetic appeal. Outside, the newly landscaped front and back yards set the home apart. Perched above neighboring properties, this home offers lovely views of the hills and Braemar County Club. Located near hiking trails, top-tier shopping, and dining including Whole Foods and Gelson's.
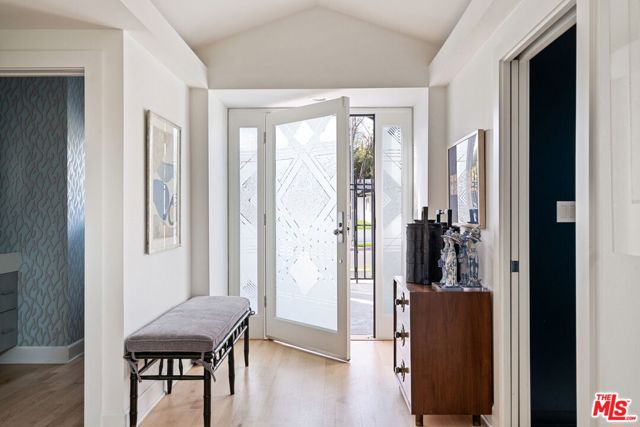
Via Orvieto
43677
Indian Wells
$2,395,000
3,260
4
5
Experience the essence of desert luxury living in this exceptional Plan 621 residence, ideally positioned along the 6th fairway of Toscana Country Club's renowned South Course. With panoramic western mountain vistas and tranquil lake views, this home offers one of the community's most sought-after locations--where every sunset paints the sky in brilliant desert hues.Designed to capture the natural beauty of its surroundings, the residence's open-concept layout invites light and views into every room. Expansive glass doors and windows frame the breathtaking backdrop of the Santa Rosa Mountains and the lush fairway beyond, creating a seamless connection between indoor and outdoor living.The spacious great room serves as the heart of the home--perfect for relaxed living and entertaining--opening onto a generous patio that showcases the stunning golf and water views. Here, you can unwind beneath the covered veranda or enjoy the sparkling pool and spa, all while surrounded by the beauty and serenity of Toscana's premier landscape.Each of the home's bedrooms, including a private guest casita, offers comfort and privacy with en-suite baths, making it an ideal retreat for family and guests alike. The primary suite enjoys direct access to the patio and features sweeping views of the lake and mountains, creating a serene escape within the home.Offered furnished, this residence provides an incredible opportunity to personalize and enhance a property in one of the desert's most prestigious communities. Whether enjoyed as a seasonal getaway or full-time residence, this home embodies the relaxed elegance and unparalleled beauty that define life at Toscana Country Club.
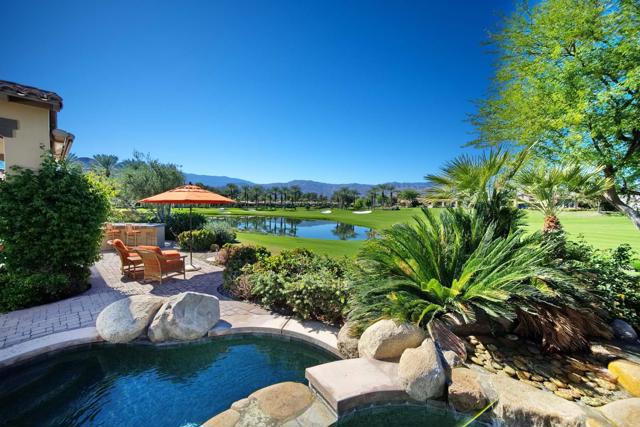
13650 Marina Pointe #1603
Marina del Rey, CA 90292
AREA SQFT
1,698
BEDROOMS
2
BATHROOMS
3
Marina Pointe #1603
13650
Marina del Rey
$2,395,000
1,698
2
3
TRULY A RARE FIND FOR THIS STUNNING MARINA & OCEAN VIEW LUXURIOUS 2BR/2.5BA CONDO, LOCATED ON SUCH HIGH FLOOR (16TH) IN ONE THE MOST HIGHLY SOUGHT AFTER LUXURY CONDO RESIDENCE BUILDINGS IN THE MARINA DEL REY = "THE COVE"; THIS CONDO AND ITS DESIRABLE FLOOR PLAN WAS USED AS A "FORMAL MODEL UNIT" BY THE DEVELOPER TO SELL THE ENTIRE "COVE" CONDO BUILDING COMPLEX = 138 UNITS, KNOWN FOR ITS MOST BREATH-TAKEN VIEW OF THE MARINA AND OCEAN VIEW; AND FOR ITS BEST DESIGNED FLOOR PLAN; AND FOR ITS MOST GENEROUS & ENTERTAINING BALCONY SPACE; CONDO FEATURES PROFESSIONAL UPGRADES THRU-OUT WHILE FLR-TO-CEILING TRANSLUCENT GLASS WINDOWS PRODUCE THE MOST FANTASTIC & UNOBSTRUCTED MARINA & OCEAN VUE FROM ALMOST EVERY R00M, EVEN FROM THE KITCHEN; THIS RESIDENCE HAS BUILT-IN AUTO ELECTRIC SHADES AT A PRESS OF A BUTTON - GIVES A SENSE OF LUXURY & PRIVATE TOUCH TO EVERY ROOM, GORGEOUS HDWD FLR, CENTRE ISLAND KITCHEN IDEAL FOR ENTERTAINING, EQUIPPED WITH HIGH-ENDS STAINLESS STEEL APPLN, SEPARATE ROOM FOR WASHER & DRYER, EXCEPTIONALLY LARGE & INVITING BALCONY IDEAL FOR LOUNGING & SOCIALIZING OR SIMPLY ENJOYING A GLASS OF WINE WHILE WATCHING THE SUNSET AFTER ALONG DAY OF WORK, AMONG THE BEST FLR PLAN IN THE BUILDING, THE "COVE" LUXURY AMENITIES RIVAL 5-STAR RESORTS, 24HR GRD/DRMAN/VALET, CONCIERGE, COMPLEMENTARY COFFEE & CAPPOCHINO & TEE DAILY AT LOBBY LOUNGE, PRIVATE LIBRUARY, CLUB HOUSE, CONFERENCE ROOM GYM, SAUNA, SPA, WINE-STORAGE RM, HEATED POOL; AND MOST UNIQUELY = "GUEST SUITE" AVAILABLE TO BE USED (AT COSTS) FOR OUT OF TOWN GUESTS OR EXTENDED STAY FOR EXTENDED FAMILY.THIS DESIRABLE FLOOR PLAN RARE EVER BECOME AVAILABLE ON THE MARKET, ESPECIALLY AT HIGH FLOOR (16TH)..MUST SEE TO IMPRESS, WON'T LAST. .. WELCOME HOME TO LUXURY!!
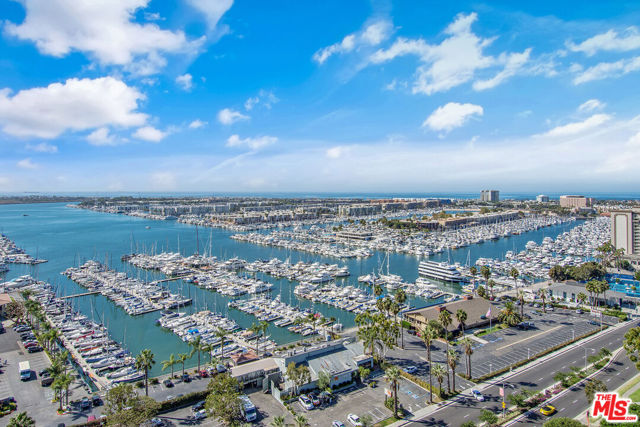
Wilhelmina
5631
Woodland Hills
$2,395,000
2,800
4
3
Stunning, remodeled one-story home in prime Woodland Hills, Hidden Hills adjacent. West of Valley Circle, this charming gated home features 4 BR – 3 BA in approx. 2,800 sqft on an almost 16,000 sqft lot, with modern finishes and touches throughout. Gourmet kitchen features high ceilings, custom cabinetry, stainless-steel appliances, expansive center island with bar seating, and adjacent dining area. Spacious family room with high ceilings, surround sound speakers, wood accent wall, fireplace, and Fleetwood sliding glass doors to patio. Lush backyard features lounge area, pool, BBQ area, covered cabana, speakers, and sport court with basketball hoop. Primary suite features spacious primary bath with custom tilework, soaking tub, and large walk-in closet. With close proximity to Old Town Calabasas and the Calabasas Commons, this home is a must see!
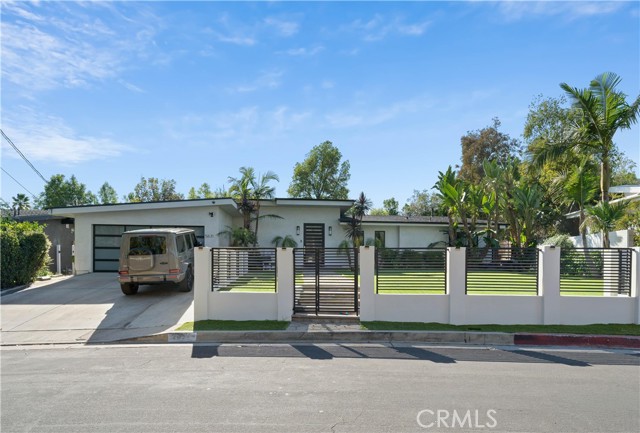
Via Firenze
76128
Indian Wells
$2,395,000
3,472
4
5
Nestled within the prestigious Toscana Country Club, this exquisite Plan 621 home combines the best of Early California design with stunning views of the Jack Nicklaus Signature South Course. The airy and open great room welcomes you with a cozy fireplace and expansive windows that flood the space with natural light while framing picturesque golf course vistas. The well-appointed kitchen is a culinary delight, featuring custom cabinetry, generous counter space, and high-end appliances, including a built-in refrigerator and gas range. Retreat into the serene master suite, which provides private access to the outdoor living area and sweeping views of the golf course. The luxurious en-suite bath showcases a freestanding soaking tub, a walk-in shower, dual vanities, and a spacious walk-in closet, all designed to create a peaceful and relaxing atmosphere. This home features a versatile office space and comfortable guest rooms. An added bonus room within the veranda off the main home offers additional space for leisure or hobbies, while the detached guest house with its en-suite bath ensures visitors enjoy the utmost privacy and comfort. The front courtyard is adorned with new hardscape and a cozy fire pit, perfect for relaxation. The backyard boasts a serene escape. An expansive patio and built-in BBQ area invite you to host memorable outdoor gatherings and meals while enjoying the breathtaking surroundings. This Early California style home harmoniously intertwines luxury, comfort, and desert elegance, establishing itself as the ideal retreat in Toscana Country Club.
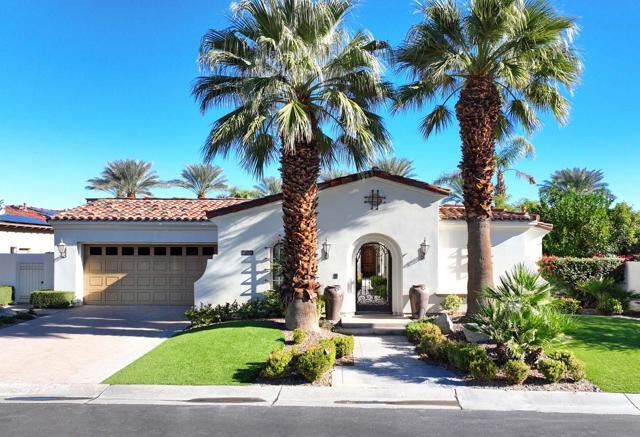
Kiva Court
245
Palm Desert
$2,395,000
2,338
3
3
Your lakeside cottage in BIGHORN Golf Club awaits! With unobstructed south exposure, this home sits on a water feature with magnificent mountain views, so you will not miss a single sunset. High ceilings and clerestory windows, this home features an open floor plan with living room, family room, dining area and kitchen all accessible from one to another. Two bedroom suites plus a den with easy bathroom access provides a terrific canvas - just waiting for your personal touches with furnishings and accessories. Cul-de-sac location, great proximity within walking distance to the clubhouse, spa, and other member amenities.
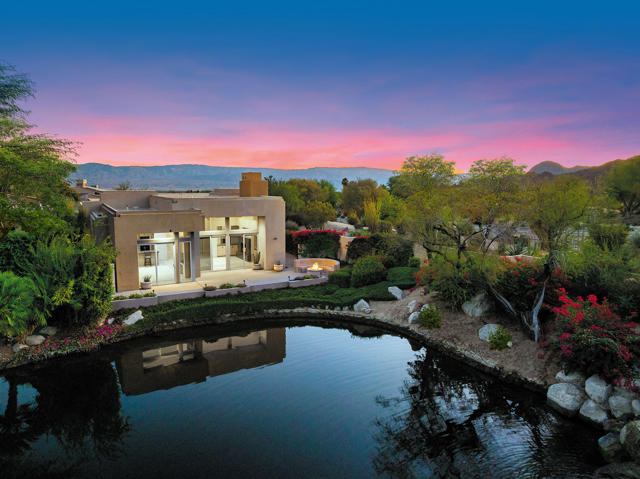
5th
125
Seal Beach
$2,395,000
2,356
4
3
A delightful prime location Old Town charmer, this two-on-one-lot property sits on an oversized 4,406 sq. ft. lot just one block from the beach in the heart of Seal Beach! The front home is a spacious single-level 2-bedroom, 1-bath residence featuring a warm, romantic fireplace, cozy dining area, bright kitchen with an eat-in nook, and an indoor laundry/utility room. Enjoy your own private outdoor space—perfect for entertaining or relaxing after a day at the beach. The rear home is a two-story 2-bedroom, 2-bath residence offering a large living room, kitchen with dining area, private balcony/deck, and patio. It also features direct access to an attached 2-car garage with laundry and a bonus workshop area—ideal for hobbies or extra storage. Additional highlights include dual-paned windows, excellent income potential, and an unbeatable location with easy access to the beach and Main Street. Located within the award-winning Los Alamitos School District, this property offers the best of coastal living—charming boutiques, popular cafés, local pubs, and restaurants line Main Street, ending at the historic 1,865-foot-long wooden Seal Beach Pier. Enjoy the Electric Avenue Greenbelt, River’s End Park, and the scenic San Gabriel River bike trail—all just moments away. Whether you choose to live in one unit and rent the other, or enjoy both as a full income asset, this rare Old Town opportunity captures the very best of the Seal Beach lifestyle and location!
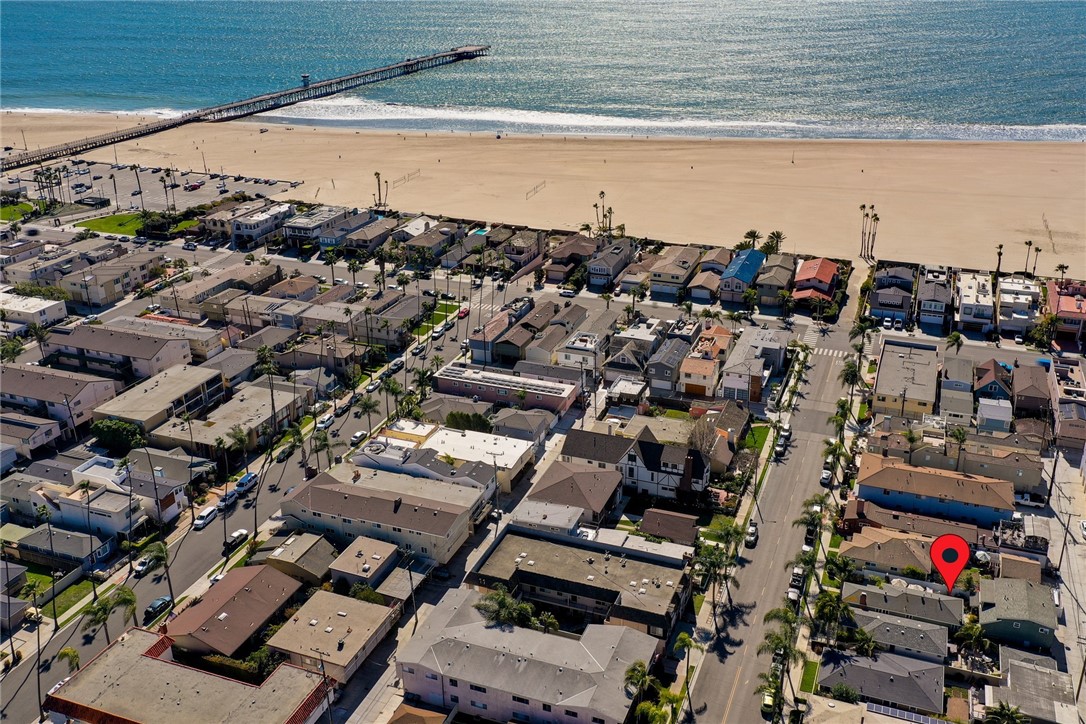
Yoakum
9624
Beverly Hills
$2,395,000
1,779
3
3
A mid-century jewel box with a separate studio, constructed in 1960,epitomizing architectural elegance and modern refinement.Meticulously renovated, presenting a harmonious blend of vintageglam & contemporary luxury. Greeted by distinctive architectural elements emblematic of the era, including clean lines, expansivewindows that flood the interiors with natural light, and an astute use of space.The open floor plan masterfully integrates the living, dining,and kitchen areas, creating an ideal environment for bothsophisticated entertaining & everyday living. The gourmet kitchen, a culinary enthusiast's dream, features premium appliances, sleek countertops, and ample storage.The residence comprises threethoughtfully designed bedrooms & three bathrooms, each exuding comfort and style. The primary suite serves as a serene retreat, complete with a spa-like ensuite bathroom.The outdoor space is equally inviting, perfect for both relaxation and social gatherings. Adetached studio offers versatile use, ideal as a gym or office.Additional amenities include a laundry room, two-car garage, and tandem parking. This is Beverly Hills living at its zenith.
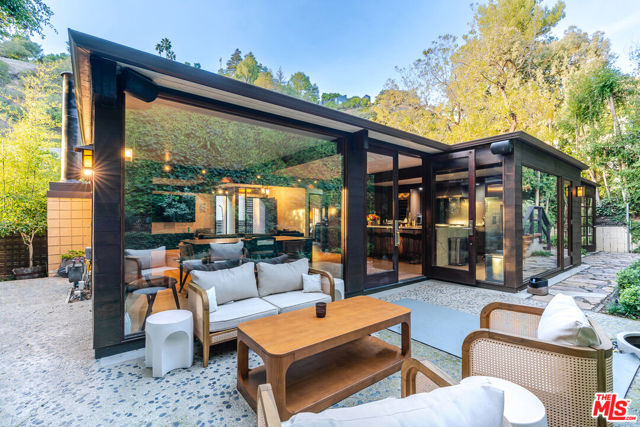
5460 La Jolla Blvd Unit G202
La Jolla, CA 92037
AREA SQFT
1,837
BEDROOMS
2
BATHROOMS
2
La Jolla Blvd Unit G202
5460
La Jolla
$2,395,000
1,837
2
2
Charming Bird Rock Residence in the community of Seahaus with Ocean Views and Flexible Floor Plan. It is located in the heart of La Jolla’s highly sought-after Bird Rock neighborhood, this 2-bedroom + optional, and 2-bath home offers a rare combination of walkability and coastal charm. Enjoy easy access to the beach, local restaurants, boutique shops, banks, and supermarkets —all just steps away. Originally the model home for the development, the residence features a comfortable layout with a moderate amount of natural light and the flexibility of a potential third bedroom or office conversion. A spacious balcony offers inviting ocean views, perfect for relaxing or casual entertaining. An ideal opportunity to enjoy the lifestyle and convenience of Bird Rock living.
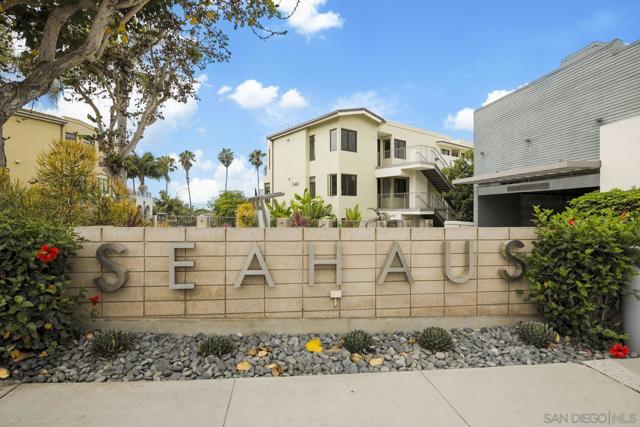
63rd
5544
Los Angeles
$2,395,000
3,025
4
4
Mid-Century Modern meets Palm Springs. The perfect blend of remodeled space, recently redesigned layout with a touch of desert modern mixed in. This home's thoughtfully imagined original Mid-Century layout features a superb floor plan with living/dining/kitchen in the center of the house facing the sunny well balanced outdoor spaces flanked by a family wing and a guest/utility room wing on the opposite side of the home. Open Plan Living includes a well appointed formal living room & formal dining room that share side by side opposing fireplaces, a superbly appointed new modern kitchen with architectural ply "drawer in drawer" cabinetry, 1/2 inch square-edge countertops, stainless steel appliances, and casual built-in dining. The public rooms are seamlessly connected to the balanced outdoors where you find a new Salt Water Pool w/Baja Shelf and child-safe auto-cover, an outdoor patio for entertaining or a quiet reprieve from the city, and a grassy yard for the kids. Bonus features include a den/office flex-room, full laundry/utility room with service entrance, Primary bedroom with direct pool access, multiple closets & ensuite bath w/curb-less shower. In addition you have a 2 car driveway + 2 car garage w/ breeze-block wall, and an incredible amount of storage throughout. This is a wonderful home for someone who likes to both entertain and spending quiet time at home. The house speaks to us, it's quiet and thoughtfully designed. Spending time here is like a breezy Palm Springs vacation all the time. We love the white "easy to maintain" micro-concrete floors because they anchor the spaces to compliment your collectable art, decor and style with ease. Come see for yourself. You will find a superb house in a fantastic location.
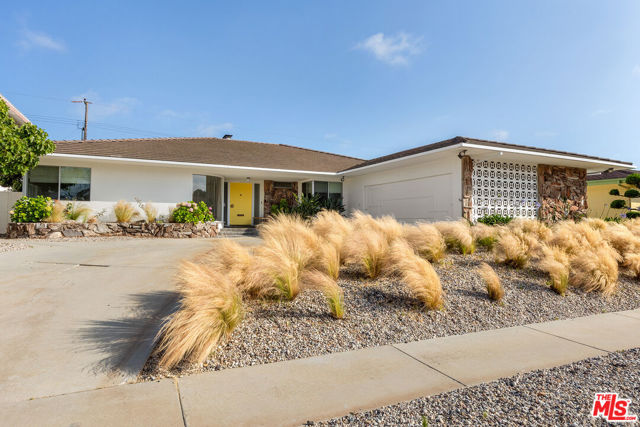
Ocean Unit 504N
515
Santa Monica
$2,395,000
1,490
2
2
Southwest-facing residence with ocean, and Palisades Park views located in the prestigious Park Plaza. This light-filled home features an open floor plan with floor-to-ceiling walls of glass and sliding doors, an open kitchen, and a private laundry room. The kitchen was recently updated with a stainless steel hood and new cooktop, and both the kitchen and primary bathroom include newly installed quartz countertops and contemporary faucets. Multiple windows and doors open to a balcony that perfectly embodies the California indoor-outdoor lifestyle. The building offers a 24-hour concierge, security, pool, spa, fitness facility, and conference room. Ideally situated close to everything Santa Monica has to offer, including the Third Street Promenade, dining along Ocean Avenue, Montana Avenue shops, and Palisades Park. Property was virtually staged.
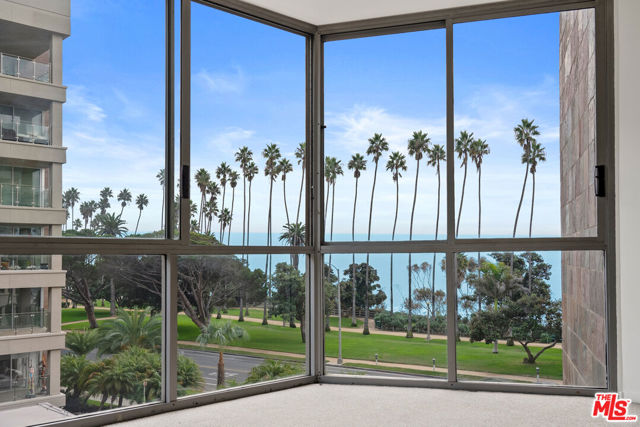
Glover
2355
Los Angeles
$2,395,000
3,150
4
4
Newly built in 2025, this architectural Frogtown compound embodies the best of modern California living - where high design meets comfort, privacy, and functionality. The gated property includes two stunning new residences: a 3 bed, 2.5 bath two-story main home with attached 2-car garage and a sophisticated 1 bed, 1 bath ADU with its own rooftop deck and outdoor kitchen. Each home boasts impeccable designer finishes with lush landscaping. Together, they form a serene retreat in one of LA's most dynamic and creative neighborhoods. Past the beautifully landscaped front yard, the travertine-clad main home invites you through a graceful arched entryway into a space that feels both sculptural and warm. Just beyond the entry hall, a dramatic curved plaster staircase sweeps upward to the second level. An atrium with its own limestone fountain and a Weeping Acacia tree is viewable through expansive glass walls, filling the home with light and tranquility. The powder room, conveniently located near the front door, features Roman clay walls and a Calacutta Viola marble sink. The open-concept main level offers a seamless flow for entertaining and everyday living. The living room features a gas fireplace flanked by custom, arched built-ins, while the adjoining dining area is anchored by stunning, floor-to-ceiling built-in buffet shelving and encircled by voluminous Milgard sliding doors that open seamlessly to the lush backyard. At the heart of the home, the designer kitchen showcases a striking rectangular island clad in fluted white oak, paired with honed Calacatta marble countertops, a paneled dishwasher, and premium THOR appliances - including a six-burner range and stainless steel refrigerator. The kitchen features hidden storage behind sliding cabinet pocket doors, and the built-in microwave tucked within the pantry adds sleek convenience. All three bedrooms are upstairs, each with new Milgard windows and limewash walls. The two secondary bedrooms share a stylish bathroom featuring a bathtub and shower, while the nearby laundry closet provides everyday convenience. The primary suite is a peaceful sanctuary featuring limewash walls, a large walk-in closet concealed by wood-fluted doors, and a private terrace with built-in seating that overlooks the backyard. The spa-inspired en-suite bath tiled in Tundra marble features a soaking tub, a large standing shower, a dual-sink vanity, a water closet, and windows that bathe the space in natural light. At the rear of the property, the 1 bed, 1 bath all-electric guest house (ADU) mirrors the main home's style and craftsmanship. The open living space features warm and inviting engineered oak wood floors, limewash walls with a custom-built seating nook, and a full kitchen with beautifully unique Ceppo Grey marble countertops. A tranquil bedroom with dark limewash walls, a stunning bathroom with limestone tiles, and a stacked laundry in a hallway closet make it a fully self-contained space. Outside, the ADU's private rooftop deck is perfect for sunset gatherings, with bar-top seating and built-in BBQ, beverage refrigerator, and sink, creating a true hideaway for guests or an ideal live-work retreat. The backyard is a lush oasis designed for dining and relaxation, featuring a built-in arched seating bench and romantic greenery throughout. Additional highlights include a finished two-car garage with EV outlet, and all-new systems, including roof, foundation, HVAC, plumbing, sewer line, and electrical. Ideally situated in Frogtown, just steps from the LA River bike path, this exceptional compound is surrounded by the area's most beloved local spots, including Wax Paper, Lingua Franca, Loreto, Salazar, and Spoke Bicycle Cafe. Whether you're looking for a design-forward sanctuary or a flexible investment opportunity, this modern compound offers the best of both worlds: style, sophistication, and serenity in one of LA's most sought-after neighborhoods.
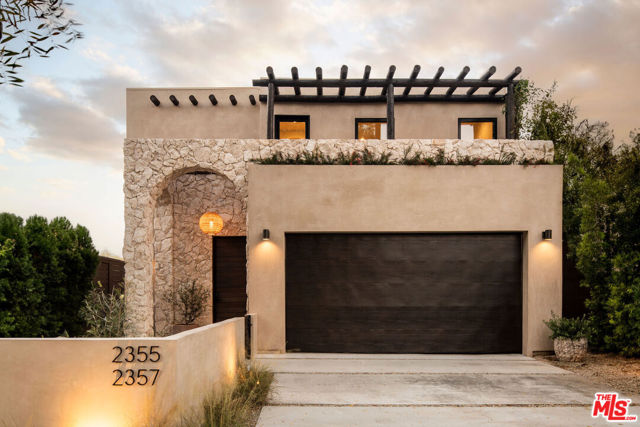
Jacon
707
Pacific Palisades
$2,395,000
2,320
3
2
Remodeled, modern, flooded with light, traditional sanctuary in close proximity to Marquez Elementary. The curb appeal is stately. When opening the front door, one is immediately embraced by the open floor plan which encompasses a great room with its cathedral ceilings and hardwood floors setting the tone. The state of the art kitchen, dining area, living and family room all open to oversized, grassy gardens. Beyond the expansive lawn is a gentle hillside with steps to a deck and built in bench, offering wonderful views of the Pacific Ocean nearby. The lower level includes two spacious bedrooms and one bathroom. A luxurious main bedroom suite, with an attached den are half a flight up offering privacy and a glimpse of the ocean.The house includes A/C, an oversized two car attached garage, solar panels and 2 backup batteries.
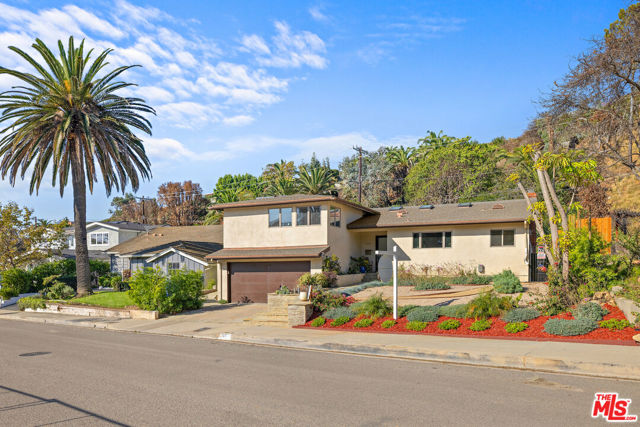
Ocean #110
701
Santa Monica
$2,395,000
1,624
2
3
Welcome to coastal living at its finest. This spacious two-bedroom, two-bathroom condo offers approximately 1,624 square feet of thoughtfully designed livable space in one of Santa Monica's most prestigious full-service buildings. Located just moments from the beach, this elegant residence features an open floor plan, hardwood floors, a modern kitchen with premium appliances, and abundant natural light throughout.The generous primary suite includes a walk-in closet and a spa-inspired en-suite bath. Enjoy resort-style amenities including a stunning rooftop pool and lounge area with expansive ocean views, ideal for relaxing or entertaining.Residents benefit from 24-hour concierge service, controlled access, secure parking, and on-site management. Just moments to world-class dining, shopping, and the beach. A rare opportunity to own in one of Santa Monica's premier buildings.
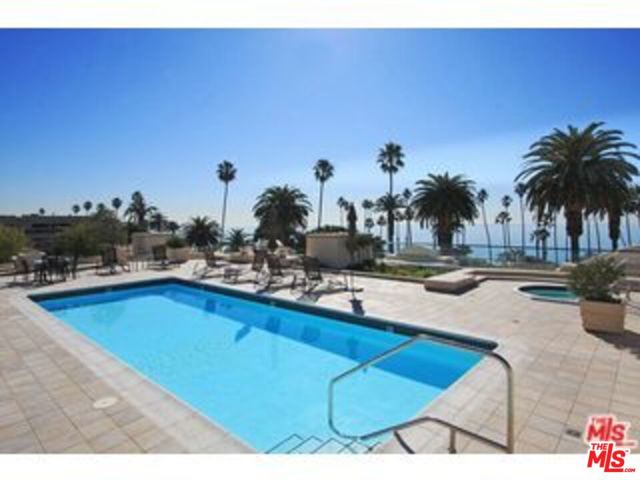
Via San Clara
79015
La Quinta
$2,395,000
3,822
4
5
Nestled within prestigious Rancho La Quinta Country Club. Gorgeous modern renovated home with stunning views of the colorful hues of the panoramic Chocolate Mountains & the 9th. fairway of the Robert Trent Jones Jr. Championship Golf Course. Ideally situated on a private cul-de-sac & close to the Club House & all of the amenities. The large backyard entertainer's covered patio features quality stone pavers, custom pool with elevated spa, waterfall & a large built-in BBQ cooking station. This high end PALACIO II mini-estate consists of 4 bedroom, 4.5 baths. A deluxe detached guest house with a romantic fireplace & kitchenette offers guests privacy & comfort. Upon entering the charming courtyard you will be greeted by hand-laid paving stones. Enter the beautiful custom wood glass dual doors and you will be impressed with the craftsmanship & attention to detail. This home has been almost completely retrofitted from top to bottom & has been re-envisioned & modified by removing the wall that separates the kitchen, family room-living room resulting in an amazing open floor plan concept that creates spaciousness with multiple entertainment venues. Features boast updated limestone flooring & plush upgraded carpeting in bedrooms-all bedrooms are ensuite. Modern interior paint colors & modern ceiling fans enhance the ambiance, LED lighting throughout. The newly updated gourmet kitchen is a culinary delight with custom finished cabinetry, Quartz surfaces & beautifully designed contemporary backsplash & top of the line stainless steel appliances. Entertain in style from the step-down wet bar complete with the same luxurious features of the kitchen.The elegant formal dining room with its newly installed modern electric fireplace provides a warm & cozy atmosphere for entertaining. The primary bathroom suite offers Quartz counter tops. a redesigned soaking tub & updated walk-in shower with frameless shower doors. The lavish primary suite with a romantic fireplace opens directly to the pool & spa & offers stunning views of the golf course. HOA dues of $1,198 per month include social membership, use of club house, two other dining facilities, 8 pickleball courts, 9 tennis courts, bocce ball, fitness center, 24 hr. roving security, direct TV, internet, front landscaping & trash. Note: some images have been virtually staged to better showcase the true potential of rooms & spaces. This is resort living at its finest in prestigious Rancho La Quinta Country Club.
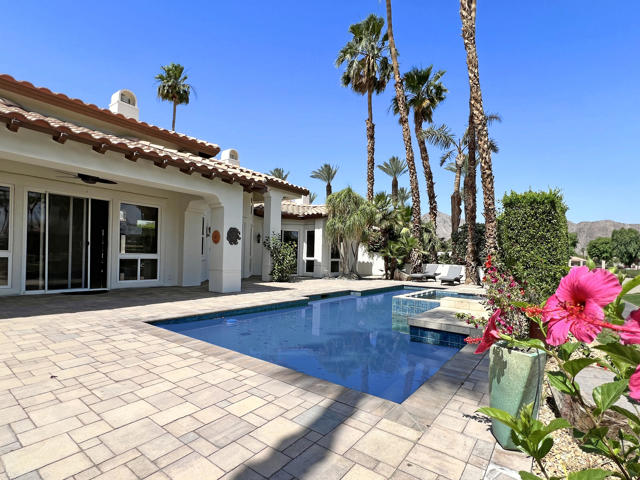
Croft Unit PH4
855
West Hollywood
$2,395,000
1,880
2
3
Perched on the top floor of this iconic architectural gem designed by Zoltan Pali, FAIA. This sophisticated Penthouse conveys urban elegance and the coveted California lifestyle with an open concept floor plan, soaring ceilings, sleek wood floors and expansive walls of glass that open seamlessly onto a sprawling patio. Framed by lush meticulously designed landscaping, the patio offers stunning hilltop views, perfect for both relaxation and entertaining. The chef-inspired kitchen, complete with a breakfast bar, is ideal for hosting gatherings or enjoying casual meals. Two generously sized master suites each feature their own private patios, luxurious en-suite bathrooms, and walk-in closets, providing a perfect blend of comfort and privacy. Additional amenities include side-by-side parking, a private storage room, and in-unit laundry for ultimate convenience. Located steps from Melrose Place in the vibrant heart of West Hollywood, this Penthouse is a rare opportunity to experience elevated living in LA's most desirable neighborhood.
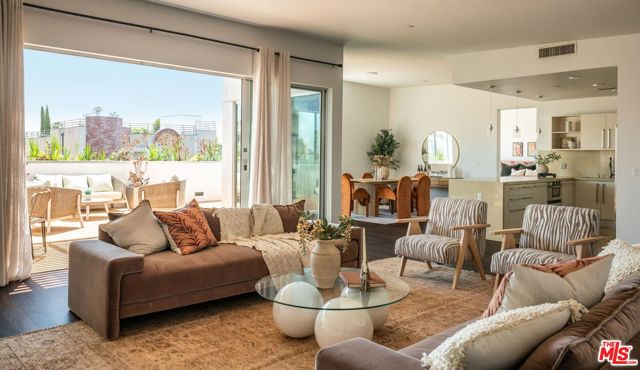
Caliente
818
Ventura
$2,395,000
2,078
3
3
This impeccably decorated showpiece with stunning Channel Island views is for those who want only the best. Caliente Lane sits nestled at the top of the Ventura Seaview Hills development and has some of the most stunning views in Ventura County. This prime location feels like you are on the top of the world boasting views of the islands, harbor, beaches w/white water, pier, mountains, and sparkling city lights while close to historic downtown Ventura. Meticulously remodeled, the home was lovingly re-created after being brought down to the studs for a new custom construction experience. Designer finishes throughout add to the elegance and charm. Greet guests with fabulous views and ample room for entertaining. Huge kitchen island and top of the line appliances are perfect for creating gourmet delights. Host dinner parties in the large formal dining room or enjoy the views from the casual dining area. Living room has new custom fireplace while being situated to fully appreciate the ocean views. Newer windows throughout create seamless indoor/outdoor living. The spacious deck has room to cook, entertain guests around the firepit, or dine outdoors while the glass railings create an unobstructed view. Primary suite has vaulted ceilings and its own deck for lounging with expansive vistas. Floorplan is oriented so that views are ideal even from the bed! The huge windows have electronically controlled window coverings to simplify your life. Soak in the primary bath's incredible tub while looking out at the islands or enjoy the large shower with gorgeous solid slab marble. Secondary bedrooms also have amazing peeks of the islands and ocean. Laundry room has storage cabinets and custom touches. Garage has epoxy flooring & extra shelving. Light and bright throughout, this is truly a phenomenal place to call home for those who understand quality. Elegant designer finishes throughout the home and beautiful customization create a space that is intimate and peaceful. Close to the pool, clubhouse, and extra parking, this is a wonderful opportunity to own a stunning property that is easy maintenance. AVAILABLE FURNISHED. Check out the list of improvements to further understand the value as well as an itemized list of furniture available. With only 8 residences on Caliente Lane, this is a special place and rare offering with no expense spared to create a unique retreat. While just minutes to the vibrant downtown of Ventura, enjoy amazing beaches, dining, shopping, and entertainment. This is a must see for those who want to experience all Ventura has to offer in a lovingly created masterpiece.
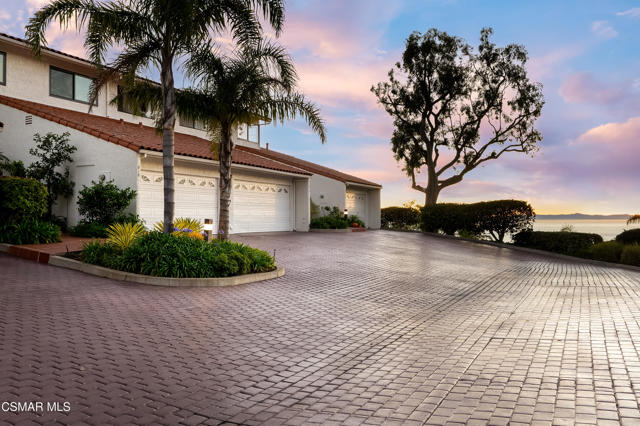
Turnberry
12168
Rancho Mirage
$2,395,000
4,648
3
4
Custom Contemporary with Stunning Lakeside Setting and Grand Indoor and Outdoor Entertaining Spaces on .43 Acres in Coveted Fairway Estates. Custom Desert Landscaping Leads you to a Gated Courtyard with Architectural Beams and Double Glass Door Entry. Great Room with Soaring Ceilings, Walls of Glass, Stone Flooring, Floor to Ceiling Fireplace, Entertainer's Bar and Formal Dining with Built-in Buffet all with views of the Lake Terrace. Gourmet Chef's Kitchen with Granite Countertops, Stainless Appliances, Social Island with Counter Seating Open to Media Room with Built-in Entertainment Wall. Kitchen and Media Room open to the Lakeside Terrace for easy indoor/outdoor living and also contain an office area and nearby entertainer's bar. The Primary Suite includes a Large Bedroom with high ceilings, walls of glass, Retreat Area with fireplace and a Spa Bath with Double Vanities, Toilets and Walk-in Closets as well as a spa tub and large marble clad shower. 2 guest bedrooms with ensuite bathrooms, walk-in closets and Outdoor Patio Space. Outside you will find covered Outdoor Living Room and Dining Room, Expansive Terrace with Pool and Spa and Built-in BBQ Island with Bar Seating all with lakeside and mountain views. Owned Solar, Automatic Shades, Side Load 3 Car Garage - it's all here. Come home to your own Custom Desert Lakeside Retreat!
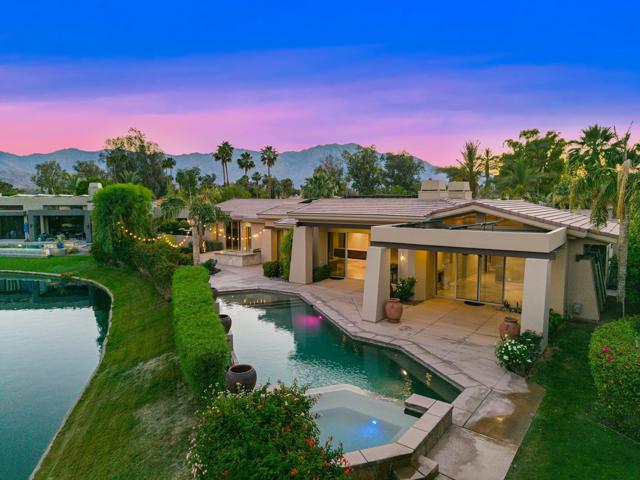
Mesa Vista
33121
Dana Point
$2,395,000
2,719
5
3
Enjoy coastal living in this pristine Dana Point residence, ideally located near the beach with ocean views from the upstairs front bedrooms. The home welcomes you with an open, spacious main living area that flows seamlessly into a designer-renovated kitchen, filled with natural light and overlooking the expansive backyard. The kitchen features a large island with ample storage, a commercial 6-burner gas range with convection oven, touchless faucet, and a charming bay window. This versatile floor plan offers 5 bedrooms, including a downstairs family room with a separate bedroom and bath perfect for guests, multigenerational living, or an office suite. Upstairs are four additional generously sized bedrooms and fully upgraded bathrooms. The primary suite includes a Trex balcony overlooking the backyard and a spa-inspired bathroom with a walk-in shower, wood-slat accent wall, and built-in closet system. The two front bedrooms each have access to an outdoor deck with beautiful distant ocean views. The private backyard is thoughtfully tiered, providing multiple spaces to relax and entertain, including a covered patio. Additional features include a three-car attached garage, air conditioning, skylights, and smart toilets in both upstairs bathrooms. Ideally positioned near Dana Point Harbor, beaches, dining, shopping, trails, resorts, and local schools, this beautifully upgraded home is a rare opportunity to own in one of Dana Point’s most desirable coastal communities.
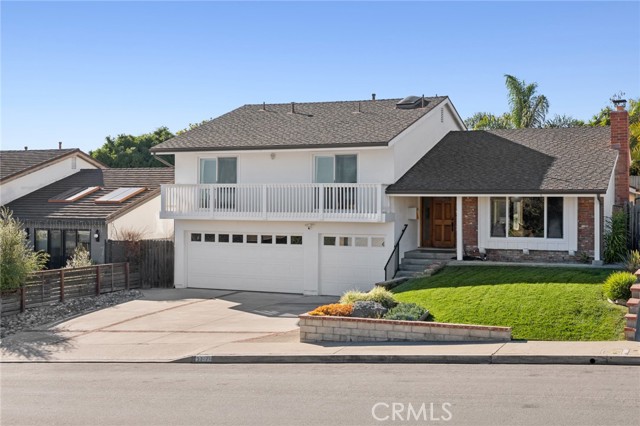
Primera
3236
Los Angeles
$2,395,000
3,651
4
5
Welcome to your dream home in the prestigious Lake Hollywood Knolls. This exceptional residence has been recently renovated and offers breathtaking views from every room and an unparalleled location, just moments away from major freeways, shopping, dining, fitness centers, hiking trails, and entertainment hotspots, including Universal Studios. Step into the grand foyer and ascend to the stunning main level, where open-concept living awaits. The spacious family room, filled with natural light, flows seamlessly onto a private balcony perfect for soaking in those iconic California sunsets. Adjacent is the elegant dining area and a chef's gourmet kitchen, complete with a large island, high-end appliances, and plenty of space for entertaining. French doors open to the private backyard oasis, featuring a built-in BBQ, cozy fire pit, and lush landscaping that ensures privacy and shade. Upstairs, the expansive primary suite offers the ultimate in luxury, with its own fireplace, a secluded deck, and a spa-like ensuite with dual vanities, double closets, and a separate tub and shower. Two additional generously sized bedrooms and a guest bathroom with direct access to the backyard deck complete the upper level, ideal for hosting gatherings or simply enjoying serene outdoor living. Conveniently located near the bedrooms is a laundry area. The lower level presents a unique opportunity with a converted basement that serves as an in-law suite or potential ADU. Equipped with a private entrance, kitchenette, full bathroom, closet, and washer/dryer, it offers flexible space for guests, extended family, or income generation. With nearly 4,000 square feet of living space and a coveted location just steps from Universal Studios, this Hollywood Hills masterpiece is a rare find. Don't miss your chance to experience the perfect blend of luxury, privacy, and convenience.
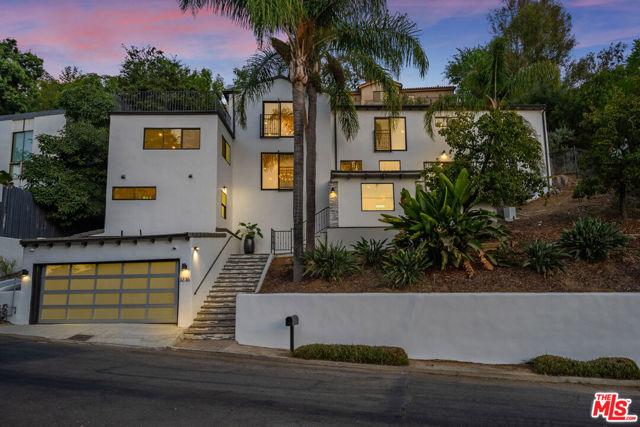
Palomino
2651
Covina
$2,392,000
4,752
5
4
Your one-of-a-kind luxury pool estate in the prestigious Les Maisons gated community is finally here! This sensational 5-bed, 4-bath resort-style retreat offers 4,752 sq ft of upscale living space on an expansive 28,833 sq ft lot — perfect for those who crave elegance, privacy, and room to thrive. 5 Bedrooms (including a downstairs suite) Spa-inspired primary bathroom w/ soaking tub + dual vanities Office, media room & loft-style landing Elegant formal living room + entertainer’s dream kitchen Backyard oasis w/ built-in BBQ, sports court & garden 3-Car Garage with EV Charging | Award-Winning South Hills Schools Located in the exclusive Covina Highlands community with 24-hour guard security, just minutes from the 10, 210, and 57 freeways for ultimate convenience. Whether you are entertaining in the open-concept great room, working remotely in your private home office, or enjoying a sunset poolside, this home has it all.
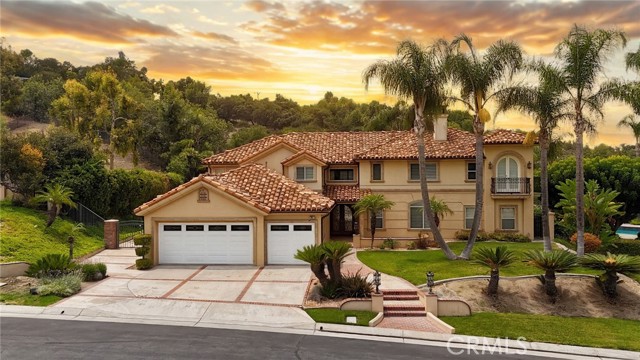
Lasuen
3029
Carmel
$2,390,000
1,641
3
2
This is a very lovely Three Bedroom, Two bathroom home in Carmel with spectacular views overlooking the historic Carmel Mission Basilica courtyard and Fish Ranch. The house is conveniently located near the Carmel River School, Rio Road, Highway 1 and the Carmel Crossroads shopping center. enjoy a short walk to the Carmel Beach, Carmel Lagoon and downtown restaurants and shopping. The house offers three bedrooms, two bathrooms and large downstairs bonus room with hook up's. Carpet, tile and vinyl throughout, built in two car garage with bonus room access, Dishwasher and garbage disposal, private back yard and much more.

Empire Grade
7919
Santa Cruz
$2,390,000
5,051
7
8
Discover Stillpoint, where a former Zen retreat center, soaked in sunlight, becomes your own everyday escape. Set behind a gated entry, this one of a kind 2.5 acre estate is a private haven of peace and beauty. This versatile property offers several structures and residences.The 4BR/3.5BA 3,819 square foot main home is full of natural light. The kitchen and primary bathroom are updated with timeless finishes. The home feels warm and welcoming with hardwood/ bamboo floors, and a wood stove. Soak up the sun on one of several expansive decks. A permitted 2BR/1BA 902 square foot ADU sits above the 3-car garage, complemented by a detached 330 square foot studio guest house and a flex space/office with half bath off the primary suite balcony. Enjoy a private saltwater pool and spa with solar and propane heating, a full-home backup generator, 14kW owned solar, and high-speed internet. Landscaped grounds include gardens, orchards, patios, and trail access to Fall Creek State Park. With an RV hookup, potential pickleball court, fenced perimeter, and multiple living spaces, Stillpoint is a rare blend of functionality and restorative calm, where the name truly reflects the experience.
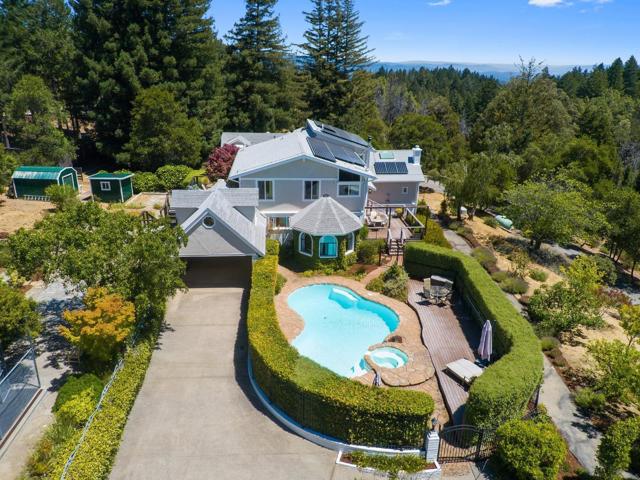
Ripple Creek
13045
Camarillo
$2,390,000
3,925
5
4
MAJOR PRICE REDUCTION ACT NOW! Stunning Mediterranean Estate - Where Style Meets Serenity. Welcome to your dream home--designed for those who appreciate exceptional design, unparalleled views, and a lifestyle of tranquility and elegance. Located in the exclusive, gated equestrian community of Lexington Hills in Santa Rosa Valley, this Mediterranean villa is perched just above Thousand Oaks, offering the perfect blend of privacy, prestige, and proximity to Los Angeles. Panoramic Views & Outdoor BlissSet on 5.43 acres of lush, manicured grounds, this property is a sanctuary of beauty and peace. Enjoy breathtaking vistas from every window, miles of private equestrian and biking trails, and an ideal microclimate that's nearly 10 degrees cooler than Hidden Hills. Ocean breezes flow through the hills, and scenic pastures, rolling vineyards, and mature fruit trees enhance the ambiance. The infinity-edge pool and spa, outdoor bar and BBQ area, and film-worthy pergola with firepit, meditation pond, and meandering stream create the ultimate indoor-outdoor living experience--perfect for entertaining or peaceful solitude.Sophisticated InteriorsSpanning 3,925 sq ft, the home features 5 bedrooms and 4 bathrooms, all thoughtfully designed with high ceilings, natural light, and mesmerizing views.The primary suite is a romantic retreat with a gas fireplace, spa-like bathroom with jetted tub, double vanities, hammered copper sinks, walk-in shower, enclosed water closet, and a large custom walk-in closet. A Chef's Dream KitchenThe heart of the home is the gourmet kitchen, outfitted with a large granite island, built-in butcher block, copper sink, Thermador 6-burner range with double ovens, warming drawer, microwave, and a temperature-controlled wine cabinet. The open-concept design flows seamlessly into the spacious family room and alfresco dining area, ensuring you're always connected with nature and loved ones. Luxury, Convenience & Lifestyle3-car attached garage and circular driveway with ample guest parkingJust 20 minutes to Camarillo private airport, 45 minutes to Malibu or Montecito, and 50 minutes to Beverly HillsMinutes from top-rated schools, fine dining, shopping, and entertainment in Westlake. Ideal for horse lovers, with ample space for stables, riding, and agricultural pursuits Soil ready for a vineyard or thriving vegetable garden Surrounded by celebrity-owned estates in a peaceful, gated enclave. this home offers a lifestyle few can imagine--
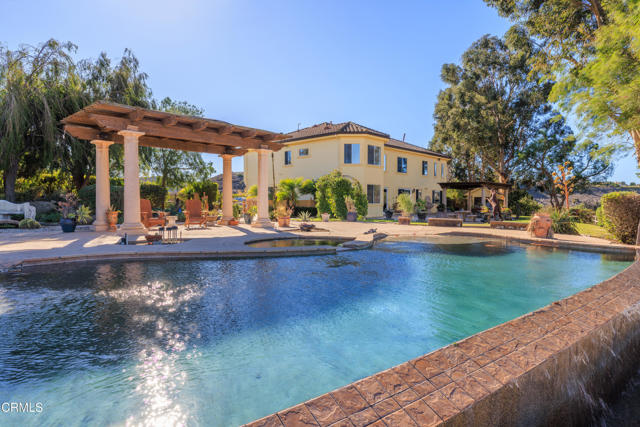
Vista Flora
525
Newport Beach
$2,390,000
1,917
3
3
Nestled along a serene greenbelt, this impeccably renovated three-bedroom, three-bathroom home occupies a premier location on the largest greenbelt within The Bluffs—one of Newport Beach’s most picturesque and desirable communities. The thoughtfully designed open-concept layout is bathed in natural light and spectacular views of the greenbelt. This chic upgraded home features an expansive dining and family area that flows effortlessly into an upgraded kitchen. Notable features include custom cabinetry, a spacious walk-in pantry, elegant finishes and a beautiful fireplace ideal for entertaining. Additional upgrades include LED recessed lighting throughout, fully remodeled bathrooms with dual-sink vanities, and granite countertops. Step outside to a large private patio overlooking the peaceful greenbelt, with meandering waking paths that provide a tranquil escape. This beautiful home is just minutes from Eastbluff Elementary, Corona del Mar High School, Fashion Island and the beach. This home represents the quintessential active lifestyle Newport Beach is known for.
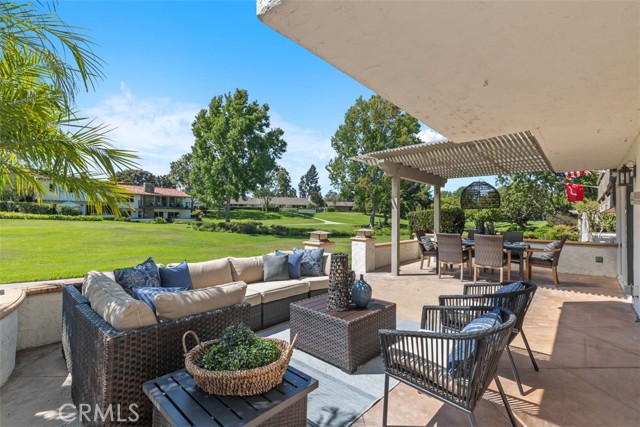
Claremont
75
Long Beach
$2,390,000
2,237
4
4
Amazing Income Opportunity in the Heart of the Shore! This rare two-story 3BR/3BA front home offers stunning peek-a-boo views of Alamitos Bay and includes a desirable 1BR/1BA apartment perched above two full-size garages—perfect for rental income, multigenerational living, or a work-from-home retreat. The front home features an ideal floor plan with two inviting living rooms, a cozy fireplace, and an updated kitchen complete with granite counters, stainless steel appliances, recessed lighting, and an eat-in dining area. The downstairs also includes travertine tile flooring, a 3/4 bath, and a serene private inner courtyard for outdoor dining or lounging. Upstairs you’ll find three spacious bedrooms and two baths. The primary suite includes an ensuite bath and a charming bay view. The secondary bedroom also captures impressive views of the water—rare for homes in this price range and location. Parking is a breeze with two true full-size garages, an exceptional advantage in this highly parking-impacted coastal community. The separate back unit features its own private stairway entrance and offers excellent rental potential. Solar panels on the rear-facing roof generate an annual credit—keeping energy costs low and adding long-term value. All of this just minutes from premier shopping, dining, and everything Long Beach and Belmont Shore have to offer. Don’t miss this beautiful Shore gem—ideal for investors, owner-users, or anyone seeking the perfect blend of coastal living and income potential!
