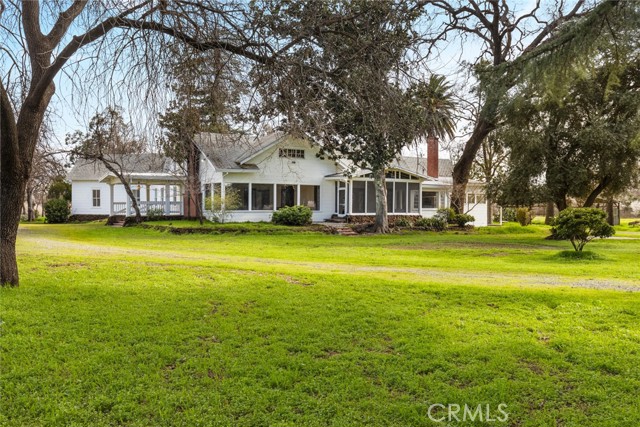Search For Homes
Form submitted successfully!
You are missing required fields.
Dynamic Error Description
There was an error processing this form.
Westminster
12413
Los Angeles
$2,389,500
3,548
6
5
Rare opportunity to own two legal houses on one lot in desirable Mar Vista neighborhood! The lowest price per sq ft in the area! The front home is a cozy single story 3 Br, 2.5 Ba, 1,222 sq ft home. The home is highlighted by wood floors, modern kitchen and bathrooms, smooth ceilings and central HVAC system. It features two private patios on the front and the rear of the house. Upon entering through the side gate at the front of the property, a long driveway leads you towards the rear, revealing a 2-story residence that was built in 2000 with 2,326 sq ft of spacious floorplan. Boasting 3 bedrooms, 2.5 bathrooms, and an attached 2-car garage. This home exudes elegance with its hardwood floors, graceful arched walkways, intricate moldings, and abundant character. Enjoy the warmth of two delightful fireplaces located in the primary bedroom and living area. There are 3 Brs and 2 Bas upstairs and a well-appointed kitchen, dining space, family room, and office area on the main level. Step outside and find your own serene retreat—a charming rear patio oasis perfect for soaking up the sun, enjoying a peaceful morning coffee, or hosting intimate gatherings. Property is Zoned R1.5 offering a potential for red-development. Buyer to perform your own due diligence with the city to comprehend the regulations and zoning restrictions applicable to the property.
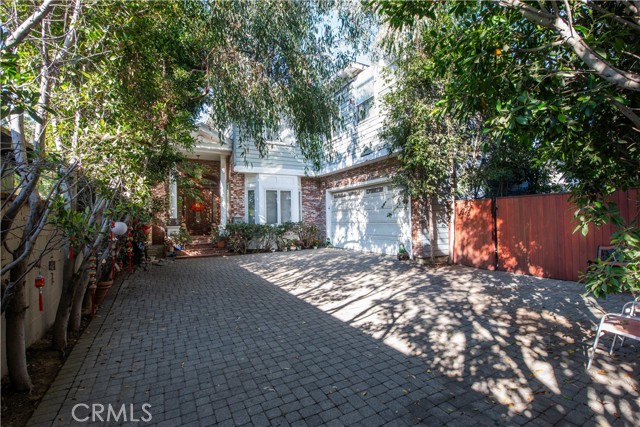
Pinnacle Dr
98
Lake Forest
$2,389,000
3,342
4
5
Step into modern elegance with this newly remodeled luxury home in the exclusive Parkside gated community by Toll Brothers. Built in 2018 and recently upgraded with high-end designer finishes, this stunning three-level residence features four bedrooms and multiple entertaining spaces, blending sophistication with everyday comfort. Set on one of the largest lots in the Lexington enclave, the home offers a spacious backyard ideal for relaxing or hosting gatherings in style. Inside, a chef-inspired kitchen takes center stage with a dramatic quartz waterfall island, KitchenAid stainless-steel appliances. The open-concept living area flows effortlessly and includes in-ceiling surround sound, creating an inviting atmosphere for both casual and formal entertaining. Retreat to the newly remodeled primary suite, where luxury meets serenity — complete with a spa-caliber bathroom, rain shower, and elegant designer touches. Upstairs, two additional bedrooms, a guest suite, and upgraded baths offer comfort for family and guests alike. The third level is a showpiece, featuring a private office, wet bar, and game room separated by a spacious bonus area with panoramic mountain views — perfect for work, play, or relaxation. Additional features include a two-car garage with roof rack storage and 220-volt EV charging, plus access to the community’s clubhouse, resort-style pool, and spa. Ideally located near shopping, dining, and Lake Forest Sports Park, this reimagined modern home defines upscale living in one of Lake Forest’s most sought-after neighborhoods.
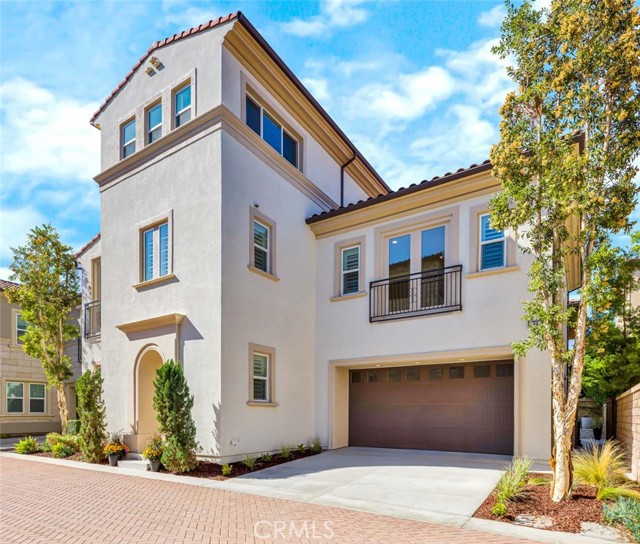
Wilson
631
Santa Clara
$2,388,888
1,444
3
2
Immaculately expanded and remodeled, this move-in-ready single family home is privately located on a low-traffic cul-de-sac in one of Santa Claras most desirable neighborhoods, Mariposa Gardens, with in-demand Sutter Elementary. Re-envisioned and re-designed by Mark Lupo Interiors, nearly every detail has been contemplated, including a phenomenal floor plan where the great room encompasses the entire north side of the house, ensuring natural light flows from front to back through oversized custom windows and sliders, illuminating wide-plank hardwood flooring and a chefs kitchen with dual-tone cabinetry, ample counter space, and upscale appliances including a 36 gas range and high-CFM hood. Step through a barn doorway to the expanded south wing to find three generously sized bedrooms and two spacious bathroom, both en suites, ideal for single level living. The master suite commands the entire rear of the home, with two walk-in closets, slider access to the back yard, dual sink vanity, a walk-in shower with bench seating, and a private toilet room. Also central HVAC, custom hardscape, drought-resistant landscaping, and a finished epoxied garage and 220v EV. Close to Stans doughnuts, Apple, Nvidia, Santana Row, Valley Fair, and major commute routes.
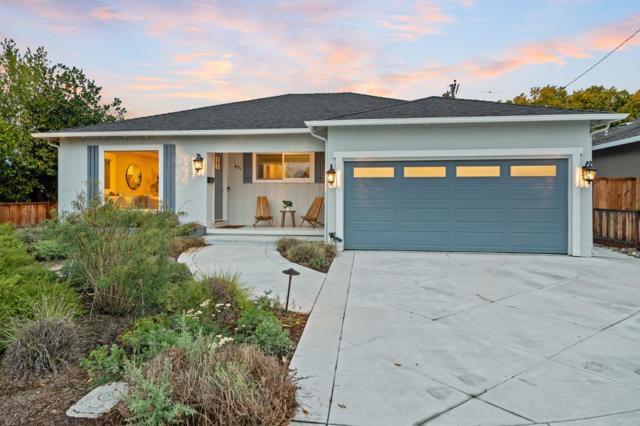
Treble
306
Irvine
$2,388,000
2,955
4
4
View! View! View! Tesla charger included! Welcome to 306 Treble, a brand-new 2024 luxury residence located in Irvine’s prestigious Great Park neighborhood. Enjoy breathtaking views of city lights, majestic mountains, tranquil parks, and open meadows. This nearly 3,000 square foot house has two floors, offering four spacious bedrooms, four bathrooms, and an abundance of natural light and modern design throughout. All the floor are upgraded. The first floor features a functional kitchen with granite countertops and built-in appliances, a bedroom, and a full bathroom. The home includes both front and back yards—one with a neighborhood view, the other quiet and private. Head upstairs to a welcoming loft area. The primary bedroom features an en-suite primary bathroom and generous space throughout. The second floor also includes a laundry room and two additional bedrooms, each with windows that bring in plenty of natural light. Your HOA provides access to a wide range of amenities, including pools, spas, fire pits, outdoor kitchens, dog parks, and hiking and biking trails. Conveniently located near the highly rated Portola High School, this home offers excellent access to top education and community amenities. Don't miss this fantastic deal!
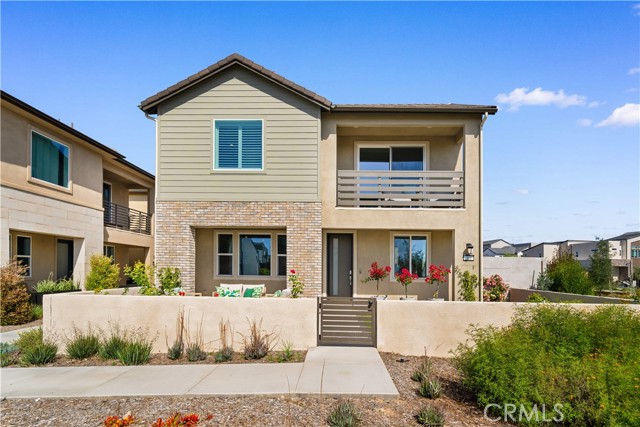
Santa Rosa
323
Arcadia
$2,388,000
3,650
6
5
Welcome to this spacious and thoughtfully upgraded 6-bedroom, 5-bathroom home with room for everyone! As you enter through the double doors, you’ll be greeted by a formal entry with high ceilings, a stunning marble foyer with a custom medallion and a very welcoming feeling. The large living room features cozy carpet, fireplace, and recessed lighting—perfect for relaxing or entertaining. A formal dining room for hosting large gatherings. Brand new sliding glass doors help keep things quiet and energy efficient. The custom kitchen is a chef’s dream, with an eat-in island, dining area, GE appliances, a single oven with microwave above, trash compactor, tile flooring, and plenty of storage. The kitchen sink has its own water filtration system. This home offers real hardwood and carpet flooring, ceiling fans in all rooms, built-in speakers, and a security system with a front yard camera for peace of mind. It also has a paid-off solar system, a tankless water heater, and dual-zoned HVAC...each bedroom has its own temperature control for convenience. There are three bedrooms downstairs, including a primary bedroom with a remodeled Jacuzzi bath. Two more remodeled bathrooms are also on the main floor. Upstairs you’ll find three additional bedrooms, including a second primary bedroom with another remodeled Jacuzzi bath, and a hall bath. The upstairs primary bedroom also offers a balcony to enjoy the gorgeous view of the mountains. The inside laundry room includes the washer and dryer (watch your step when entering), and the home features an interior fire sprinkler system for added safety. Outside, enjoy the backyard oasis with a deck, custom pavered patio, artificial turf, and lush landscaping—perfect for low-maintenance outdoor living. With award winning Arcadia Schools and a convenient location, this beautiful home won't last!
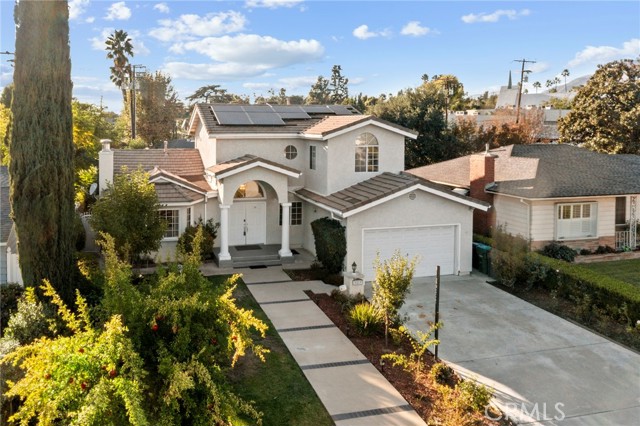
Cattleman
50
Irvine
$2,388,000
2,435
4
4
50 Cattleman, Irvine, CA 92602 is located in the prestigious Orchard Hills community, this stunning 4-bedroom, 4-bathroom home combines modern luxury with the warmth of a family-friendly neighborhood. Built in 2015, the residence offers approximately 2,435 square feet of thoughtfully designed living space featuring an open floor plan, soaring ceilings, and abundant natural light. The gourmet kitchen is equipped with premium appliances, granite countertops, and an oversized island, seamlessly flowing into the spacious dining and living areas—perfect for entertaining. The primary suite includes a walk-in closet and spa-like ensuite bath, while additional bedrooms provide comfort and flexibility for family or guests. Outdoor living is equally inviting, with a private landscaped yard ideal for gatherings and relaxation. Additional highlights include a two-car garage, central air conditioning, and access to resort-style community amenities such as pools, parks, and scenic walking trails. Zoned to award-winning Tustin Unified schools, this home offers the perfect blend of elegance, convenience, and Irvine’s signature lifestyle.
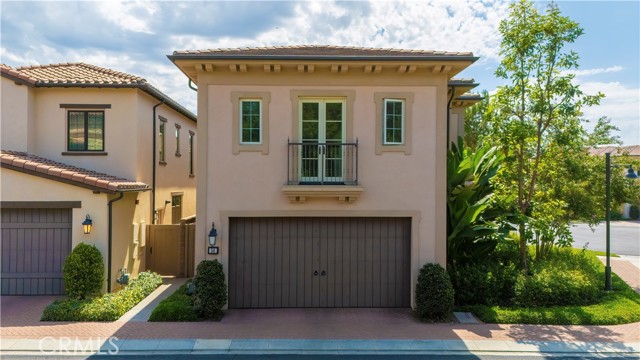
Inglenook
19
Irvine
$2,388,000
2,971
4
4
No showing until First Open house Sunday, Dec 14, 2025. Stunning Northpark Square home ideally located near the greenbelt and community amenities. This versatile floor plan offers 4 bedrooms and 4 full bathrooms, including a main-floor bedroom with full bath, three bedrooms on the second level, and a spacious third-floor bonus suite ideal as a 5th bedroom, office, or media room with its own bath. The great room opens to the chef’s kitchen with granite countertops, custom tile backsplash, wine fridge, and stainless-steel appliances. Recent upgrades include newer kitchen and bathroom cabinets, a walk-in pantry, and safety security screens on all first-floor doors and windows. French doors open to unusually large backyard, featuring a BBQ area, water feature, and fire pit—perfect for outdoor entertaining. Resort-style amenities include a Jr. Olympic pool, spa, playground, and parks just steps away. Walking distance to Beckman High School and close to shopping and dining.
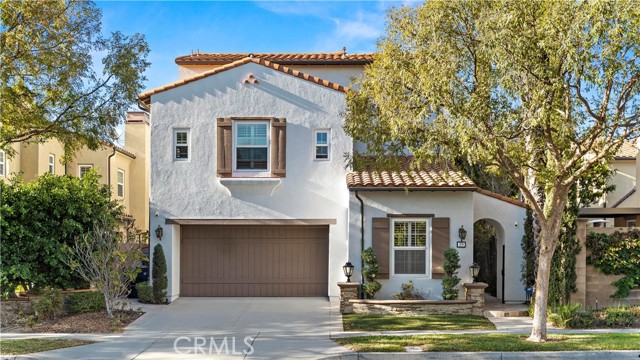
Heathercliff #13
29221
Malibu
$2,385,000
1,530
2
3
Newly updated ocean-view townhome with coveted Riviera III beach rights to Little Dume, the most private and idyllic sandy beach in all of Malibu! Situated in the outermost row of a gated complex, this rare property offers a gateway to the quintessential coastal lifestyle with sweeping mountain and ocean views. Inside, the home is flooded with natural light by an abundance of large skylights and offers a casual layout with exceptionally large square footage. The living room features high beamed ceilings, oversized windows with mountain views, and an Italian fireplace. The kitchen flows to a dining area and out onto a private sun-drenched patio, with endless views from Zuma to Buzzards Roost and beyond. Upstairs, the primary suite offers soaring ceilings with a private balcony, en-suite bathroom, and updated walk-in closet. The second bedroom features peaceful views and there is an additional full bathroom, entry level powder room, and a large loft that could be used as an office, media room, or converted to a third bedroom. An attached two-car garage offers ample storage and a washer/dryer. Point Dume is one of Malibu's most iconic locations, and this townhome is ideally situated next to the shops and restaurants at Point Dume Village. Take your golf cart to Little Dume and enjoy the finest beach that Malibu has to offer, with sandy coves and gentle waves sheltered from the afternoon wind making it a private paradise.
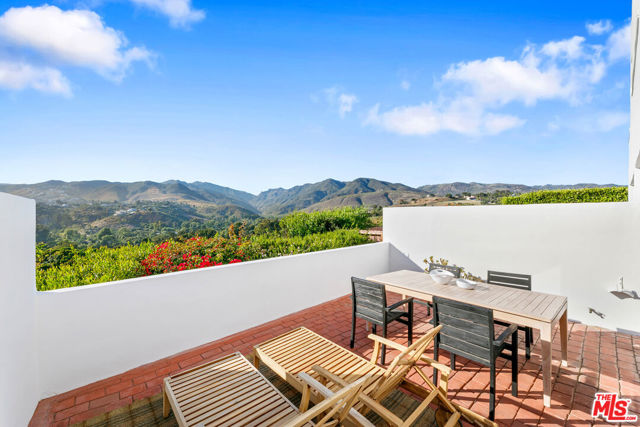
Kentwood
7404
Los Angeles
$2,385,000
1,700
3
2
LOOK NO FURTHER....DON'T MISS THIS ONE! This is a rare opportunity to own a designer-perfect modern farmhouse in coveted North Kentwood! Located on one of the best tree-lined streets in this highly desirable pocket, this charming, open floor plan home exudes the top quality and meticulous craftsmanship seldom found today. Some of the fine architectural details include gorgeous, wide plank wood floors, a picturesque bay window, wood moldings, new wooden shutters and window treatments. The living room with fireplace flows to the dining room for gracious entertaining. A stunning, Carrara marble island/bar with ample seating is truly the centerpiece of this residence, and is ideal for entertaining, as well as for everyday indulgence! The open kitchen design has custom features such as Shaker cabinetry, a wine refrigerator, a designer refrigerator, and top-of-the-line, stainless Bertazzoni appliances. The primary bedroom offers privacy with a luxury en-suite bath, with Carrara marble, double sinks, and a seamless glass shower. The walk-in closet has a sliding barn door, creating maximum closet space, as well as adding a beautiful design element. Through French doors, the primary bedroom leads to a private garden with a tiled courtyard, which is an oasis of serenity, as well as an entertainer's dream for hosting al fresco dinner parties. Located on the opposite side of the home from the primary bedroom are two additional bedrooms with custom organized closets and a full bath, and seamless glass-enclosed shower. This ideal floor plan affords privacy and separation for guests and family members. The garage has been converted to a gym with French doors, but can also function perfectly as an office, with excellent, additional storage. A new electric gate and alarm system provide extra security. This architectural gem offers the best of all worlds.... a newly re-built, move-in-ready, top quality home, in a quiet, private, upscale neighborhood, yet within close proximity to all Westside neighborhoods, including Santa Monica, Playa Vista, Silicon Beach, Marina del Rey, Playa del Rey, and the South Bay. Property can be delivered partially furnished at a negotiable price. Hurry, with all of these fine attributes, this special property will simply not last
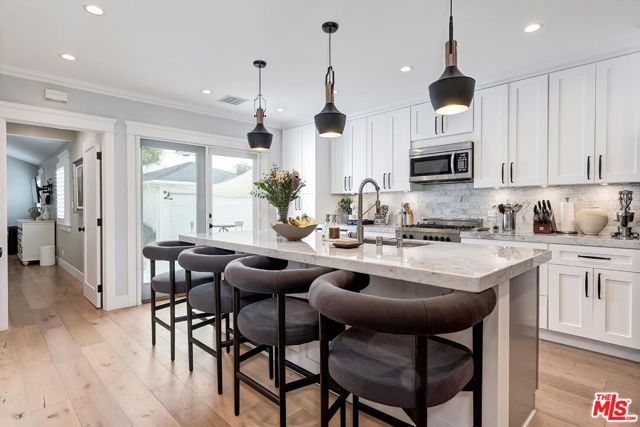
Marlin
5114
Oxnard
$2,385,000
2,582
5
4
Welcome to 5114 Marlin Way -- A Masterpiece in the Coveted 'Wedge' at Mandalay ShoresWelcome to Mandalay Shores, where luxury meets the serenity of the sea. Set in the prestigious 'Wedge' just steps from the sand, this meticulously maintained home offers the ultimate in coastal living--nestled along one of Ventura County's most stunning beaches and ideally positioned between Malibu and Santa Barbara. Whether you're into surfing, kayaking, paddleboarding, boating, golfing, wine tasting, or seaside dining, this is California's best kept secret.With 5 bedrooms and 4 bathrooms, this meticulously maintained residence is designed to impress. Surrounded by lush landscaping and smooth river rock the home welcomes you with handcrafted wood gates, Spanish tile walkways, and a private outdoor shower. A gorgeous patio leads to a pedestrian pathway that brings you directly to the oceanfront.Step inside and enjoy the natural light from 3 skylights, and wide Simonton windows. Italian wire-brushed oak and travertine tile floors exude warmth and elegance. The open-concept living area features a granite wet bar, coffered ceilings, recessed LED lighting, ceiling fans throughout, and a dramatic, raised floor-to-ceiling smooth river rock fireplace.The gourmet kitchen is a chef's dream, boasting Thermador stainless steel appliances, gleaming granite countertops, a five-burner cooktop, built-in microwave, pantry, and bar seating. Downstairs offers three spacious bedrooms, one ensuite and an additional guest bath.A wrought iron staircase leads to two additional bedrooms, including a luxurious primary suite with its own fireplace, walk-in closet, and a large private balcony with peekaboo ocean views. The spa-inspired ensuite bath features a skylight, oversized Kohler jetted tub, separate shower, and spacious vanity. An additional full bath and a large laundry room with sink, cabinetry, and counters complete the upper level.Enjoy multiple balconies, a rooftop deck with ocean views, and a fully finished two-car garage with plenty of storage. Upgrades include a red cedar garage door, copper gutters, stainless steel flashing, hardwood floors, ADT security, Ring cameras, water softener, and reverse osmosis. Remodeled/rebuilt in 1991!This isn't just a home -- it's a lifestyle. Live the dream in Mandalay Shores. Come for a day, stay for a lifetime!
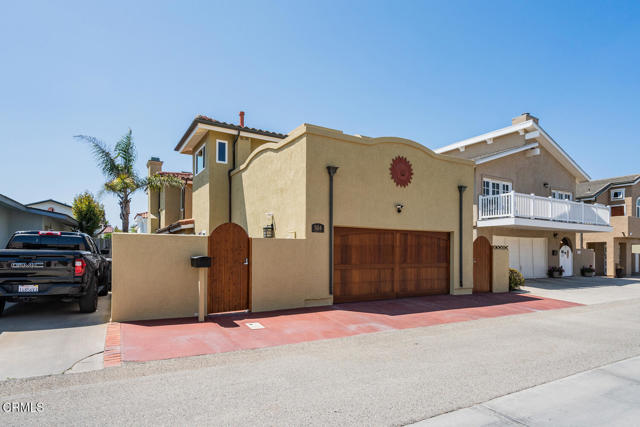
Via Ondulando
890
Ventura
$2,385,000
2,454
4
4
Experience modern coastal living at its finest in this brand-new 2,454 sq ft home in Ventura's coveted Ondulando neighborhood. Offering 4 bedrooms and 3.5 bathrooms, this estate is designed for modern living and effortless entertaining. Milgard floor-to-ceiling windows and Western Window Systems doors in the kitchen and primary suite flood the home with light. They frame Ventura's sweeping ocean and island views as well as Ojai's iconic 'pink moment' sunsets. The heart of the home features a stunning open living space, where engineered hardwood floors and quartzite surfaces add warmth and elegance. The chef's kitchen is a true showpiece, equipped with a Sub-Zero refrigerator, Wolf range and hood, and Cove dishwasher, blending style with top-of-the-line functionality. Step outside to enjoy the exclusive amenities of the Ondulando Club or entertain on your outdoor patio, taking in serene coastal views. Fully owned solar ensures energy efficiency without compromising comfort. Every detail has been thoughtfully designed to balance indoor and outdoor living, creating spaces that flow seamlessly. The four spacious bedrooms and three luxurious bathrooms offer privacy and retreat, while open living areas provide the perfect backdrop for family gatherings and entertaining friends. Never before lived in, this home offers a rare opportunity to enjoy brand-new luxury, ocean vistas, and Ventura's serene lifestyle--all in one exceptional address.
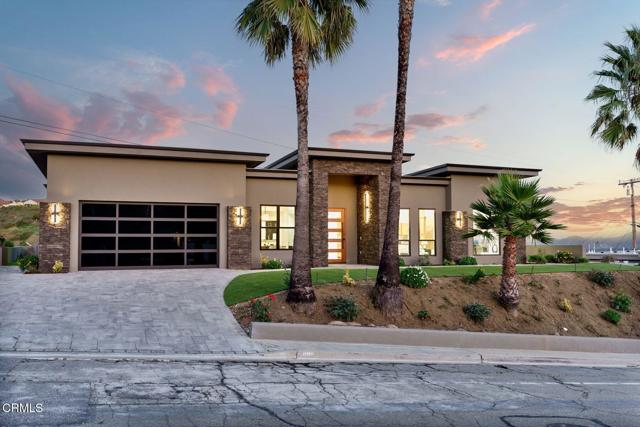
El Travesia
1620
La Habra Heights
$2,380,000
4,050
5
5
Welcome to 1620 El Travesia Dr. A Custom built Spanish Estate situated on a flat almost 1 acre parcel. Single level home boasts 4 bedrooms and 4.5 bathrooms. The home is architecturally designed in the most exquisite Spanish Style complete with gardens highlighting a Spanish mission style influence. Enter the home through a gated courtyard continue through the hand carved entry doors to the grand foyer. A Well designed floor plan will accommodate a large family, guests & a great home for entertaining. There are two wings with the central living areas in the center of the home. French doors all around provide natural light, views to the gardens, and open to the wrap around veranda. A Primary suite with French doors to view the gardens, a sitting room, wet bar, spa like bathroom & a huge walk-in closet built-in cabinets and shelving. Formal Dining room, formal living room, family room and an informal eating area adjacent to the remodeled kitchen and family room. Makes it a great hang-out area for family and friend to enjoy. High ceilings with wood beams, arches & columns are just some of the custom features. Rose gardens, fruit trees all manicured with walking paths for touring the gardens. Living or visiting this home is like being at a resort everyday. A separate gym area, outdoor bbq patio with a fireplace. Potential lot split to accommodate an ADU, guest house or build another home. Connected to Sewer no septic. Circular driveway, a 3-car garage, finished epoxy flooring, additional storage room. Additional parking can accommodate an RV. A side yard garden with a secondary laundry area for cleaning the outdoor garden supplies. 3 Fireplaces two are indoor & one outdoor in the BBQ patio. One of La Habra Heights' Iconic properties. You should not miss the opportunity to make this yours & live at your own private resort!
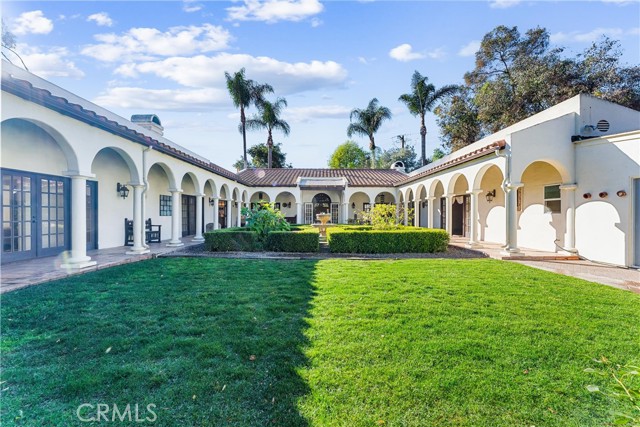
E Broadway
1281
San Gabriel
$2,380,000
4,130
7
7
Two Homes on One Lot – Prime San Gabriel Location Near Temple City Rare opportunity to own two homes on one lot in the heart of San Gabriel, near Temple City. The main house (1281) was newly built in 2023 with classic English Colonial details and a modern open layout. Features include high ceilings, abundant natural light, and four bedroom suites. The spacious kitchen with a large island opens to a 20’ x 23’ family room and includes a second kitchen for everyday cooking. Two bedroom suites offer private balconies with garden and Mount Baldy views. The second home (1285) offers three bedrooms and two bathrooms, ideal for extended family or rental income. Both homes have north-south orientation and separate addresses and meters for electricity, gas, and water. Situated on nearly a 12,000 sq.ft. lot, the property features a landscaped yard, privacy wall, roundabout garden, and a Tesla charging station. Conveniently located near top-rated schools, parks, shopping, dining, and major freeways.

Calle Campo
34970
Temecula
$2,380,000
5,088
5
4
Discover this stunning custom-built estate with 360-degree view of Temecula Valley, set on 5.5 private acres in the heart of Temecula’s wine country. Built in 2012, this elegant residence offers 5 bedrooms, 4 baths and approx. 5,088 sq.ft. of luxurious living space. Enjoy soaring ceilings, a chef’s kitchen, formal dining, and multiple living areas. The primary suite features a spa-inspired bath, walk-in closets, and a private balcony with sweeping vineyard and mountain views. Outdoor patios, landscaped grounds, and ample land provide endless options — horses, vineyards, or a guest house/ADU — perfect for both personal living and investment. Only 20 minutes to the renowned Pechanga Resort & Casino, home to world-class entertainment and celebrity shows. Surrounded by award-winning wineries, hot air ballooning, golf, and the charm of Old Town Temecula. Ideally located between Los Angeles and the San Diego coast, offering the perfect balance of privacy, lifestyle, and accessibility.
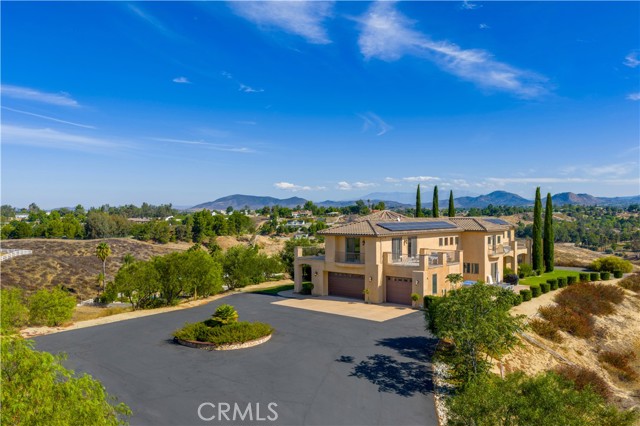
Carmenita
7612
West Hills
$2,380,000
5,846
5
6
Welcome to the exquisite 7612 Carmenita Lane in West Hills, CA 91304, a luxurious estate nestled in the prestigious Stonegate. This panoramic view property is ideally situated on a prime cul-de-sac street, offering unparalleled elegance and comfort. As you step inside, you're greeted by sophisticated white oak wood floors throughout, featuring a stunning herringbone pattern at the entryway and living room. The modern glass stair railings and LED lights under the stairs create a warm and inviting ambiance. The home boasts a spacious and convenient layout, with high volume ceilings and light-filled rooms, including two staircases, five XL bedroom suites each with its own bathroom, a den/office with a fireplace, and a large bonus room on the second level. Elegant upgrades enhance the beauty of the interior, including recessed LED lighting throughout, four upgraded fireplaces with a double-sided fireplace in the lavish master suite, and a newly added media room for entertainment. The master suite is a true retreat, offering breathtaking views, a sumptuous bathroom, a large closet, and a view balcony. The family room features a wet bar with a large granite counter, perfect for hosting gatherings. The spacious kitchen with ample cabinet storage and a large dining area, along with a formal dining room, cater to all your culinary needs. Outside, the low-maintenance yard boasts upgraded pool and spa equipment and upgraded landscaping – all overlooking the amazing panoramic view. Ideally located close to parks, temples, highly desirable schools, and shopping, this estate offers both privacy and convenience. Experience the pinnacle of elegance and comfort at 7612 Carmenita Lane, where every detail has been carefully considered to create a truly magnificent home.
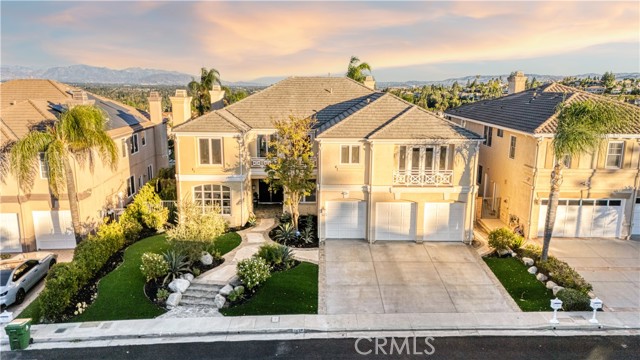
Desire
2432
Rowland Heights
$2,380,000
1,346
7
5
Located at 2432 Desire Ave, this 1-acre property features two homes and 19 modular units. The front house offers 3 bedrooms and 3 baths, while the second home includes 4 bedrooms and 1 bath — ideal for multi-family living or strong rental income. A rare opportunity in a highly desirable Rowland Heights neighborhood!
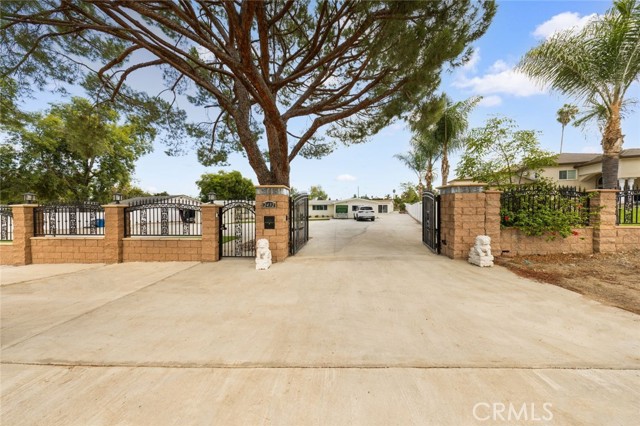
Butler
3552
Los Angeles
$2,380,000
2,368
5
3
Versatile single-family home in the Mar Vista/Palms area offering strong appeal for both large families and investors. The main home features a functional layout with bright living spaces and comfortable room flow. A recently built permitted ADU adds excellent flexibility for multigenerational living or supplemental income. The property includes usable outdoor space, mature trees, and a quiet residential setting close to parks, schools, shopping, and major Westside routes. A solid opportunity in a highly desirable Westside neighborhood.
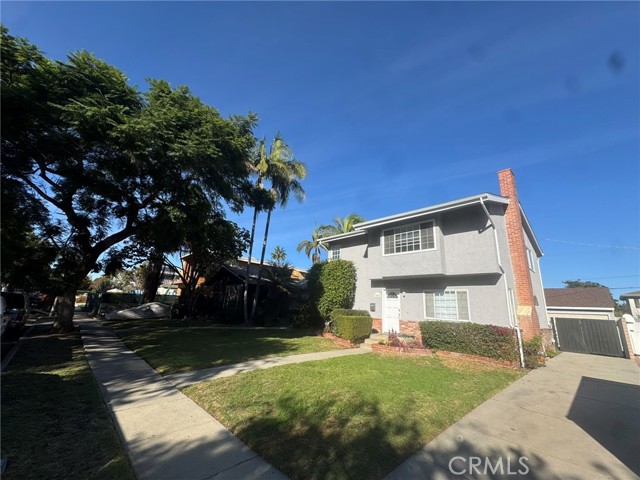
Sunrise Ridge Lane
5777
Lake Forest
$2,380,000
3,890
4
4
Rare and the Most Sought-After Medol 5510 – Welcome to Portola Hill Oak Estate, an upscale gated community! This brand-new, never-occupied four-bedroom, three-bathroom semi-home boasts a spacious 3,890 square feet of living space. The entrance features double-height ceilings and a cozy fireplace. A luxurious single spiral staircase completes the experience. The open-plan kitchen is a chef's dream, featuring upgraded countertops, ample cabinetry, and upgraded appliances, walk-in storage, and an oversized craftroom for ultimate convenience. The spacious downstairs bedroom suite is perfect for entertaining guests or multigenerational living. Upstairs, there's a multi-functional loft space and a luxurious master suite with an upgraded limestone shower and spa bathtub. A generous backyard provides the perfect space for outdoor entertainment or relaxation. Other highlights include a double garage, solar panels, and a prime location adjacent to Foothill Ranch town centre, top-rated schools, and easy access to the motorway. The community features a luxury resort pool clubhouse, parks, and sports fields. Your Dream Home.
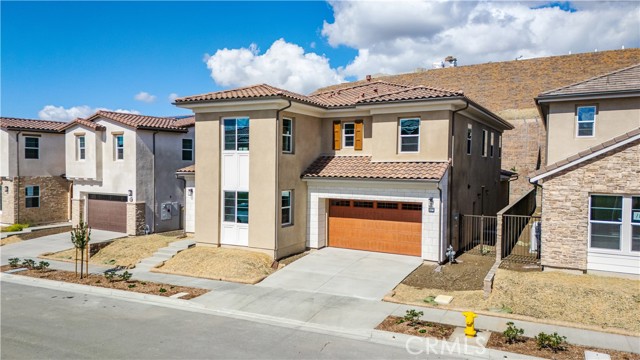
Linda
1420
Arcadia
$2,380,000
3,057
5
3
Welcome to 1420 Linda Way, a stunning luxury home located in the award-winning Arcadia School District and one of the city’s most desirable neighborhoods. Nestled on a peaceful cul-de-sac, this meticulously renovated estate offers 3,057 sq. ft. of elegant living space on an 8,006 sq. ft. lot, complete with a 3-car garage for convenience and storage. This exceptional residence boasts five spacious bedrooms and three modern bathrooms. Recent upgrades include a brand-new cement tile roof, all-new plumbing, two new HVAC systems, designer open-concept kitchen, hardwood flooring, and dual-pane aluminum windows. Enter through the grand double doors into an impressive foyer with soaring ceilings and a striking spiral staircase. The formal living room’s double-height ceilings create a bright, open atmosphere, while the family room with its stone fireplace offers warmth and comfort. An adjacent formal dining room provides the perfect space for hosting special occasions. The chef’s kitchen is a true centerpiece, featuring custom hardwood cabinetry, granite countertops with breakfast nook, and top-of-the-line appliances, including Wolf cooktop, oven, microwave, and a Sub-Zero refrigerator. A second living area with fireplace and a wet bar with wine fridge adds another layer of comfort and entertainment. The main floor includes two bedrooms and one full bath, ideal for an office or guest suite. Upstairs, the expansive primary suite offers a sitting area and a fully upgraded bathroom with dual sinks. Two additional bedrooms share a beautifully updated full bath. The landscaped front yard enhances curb appeal, while the spacious, level backyard offers endless possibilities—design a private retreat, add a sparkling pool, or build an ADU for additional living space or rental income. Conveniently close to shopping, dining, schools, and major freeways, this exceptional Arcadia home combines luxury upgrades with timeless elegance in a serene and secure setting.
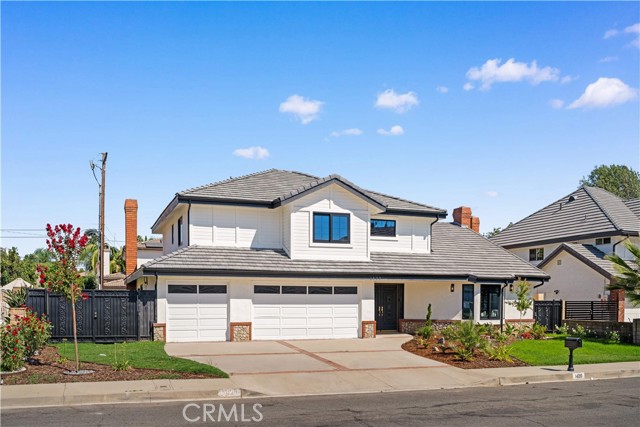
Green Valley Truck
15471
Ramona
$2,380,000
3,440
4
3
Tucked within the vineyard-lined hills of West Ramona, this 14+ acre estate offers the kind of scenery that feels straight out of Tuscany. From its elevated position, you’ll experience the best views in Ramona -sweeping panoramas of mountain ridges, the nearby reservoir, and, on clear days, the distant sparkle of La Jolla’s coastline. Wake each morning to the crisp scent of 400+ avocado and fruit trees thriving across your private orchards. With multiple graded pads, there’s room to expand — whether that means guest houses, event spaces, or a boutique vineyard. The main home embraces its surroundings with panoramic windows, cedar-lined ceilings, and travertine floors, creating a seamless blend of nature and comfort. The open gourmet kitchen flows into a spacious dining area perfect for gatherings, while the primary suite exudes quiet luxury with marble flooring and serene views. Upstairs, two enclosed patios offer flexible spaces for offices, yoga studios, or peaceful lounges. Sustainability meets self-sufficiency here, with owned solar panels and a private well. A separate tiny home provides versatility — ideal for guests, staff, or as part of the profitable Airbnb business already in place. Picture vineyard dinners under the stars, morning coffee as the mist lifts off the hills, and family gatherings shaded by mature trees. This is more than property, it’s a turnkey income-producing sanctuary, rich with potential for agriculture, hospitality, or legacy living. A rare opportunity to own one of Southern California’s most enchanting estates.
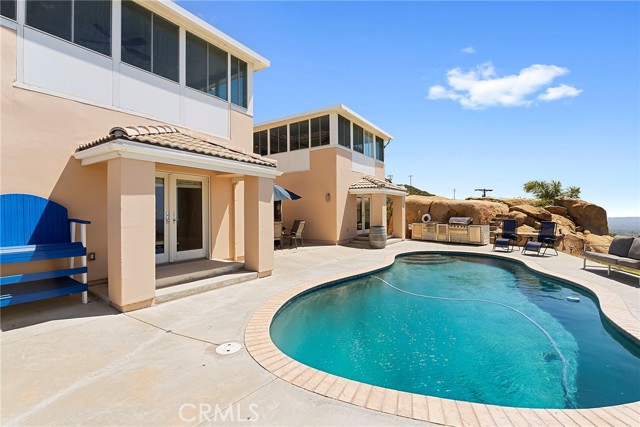
Valley
57870
La Quinta
$2,379,000
5,054
4
5
Phenomenal custom built Tuscan estate in sought after Lion's Gate exudes elegance, style, drama and panache. This sophisticated yet very comfortable home offers extreme privacy both indoors and out with fantastic seperation of all bedroom suites. A gated entry pressents an amazing pool with an incredible walk-bridge to the polished front entrance. Indoors, you will be greated with soaring ceilings, incredible cusom mouldings, stunning flooring with inlays & baseboards, custom fabricated window coverings and garden views from nearly every window. The oversized chef's kitchen is outfitted with the finest of culinary equipment and opens to the amazing bar that can seat up to 9 and the large family room which opens to the front and rear yards. In addition to the lavish Master suite which has an attached office/exercise room, there is a private casita with a living room, bedroom and lavish bath. 2 additional en-suite bedrooms and a seperate media room. Outdoors there are numerous gathering areas both covered and uncovered for large groups of family and friends. a 3 car garage, custom patios with pavers, built-in outdoor chef's station. This handsomely appointed residence is stunning in every aspect and is competitively/attractively priced.
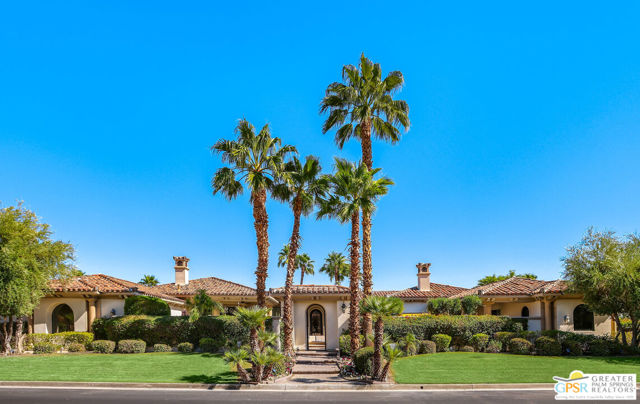
Toledo
2326
Palm Springs
$2,379,000
3,137
4
4
Great Views! Welcome to Canyon Estates, a distinguished community renowned for its mid-century architecture in South Palm Springs. This executive home, designed by acclaimed architect Charles DuBois, showcases exceptional mid-century modern design elements including high ceilings, clerestory windows, and expansive walls of glass that seamlessly integrate indoor and outdoor living spaces .The property offers panoramic mountain views, a pool, hot tub, and several leisure areas on an expansive, private lot. A gated entryway opens to an elegant floor plan comprising 3,137 square feet, remodeled with contemporary features and conveniences. Notable upgrades include new driveways and walkways, updated gates, and 23 owned solar panels with backup battery support. The roof was replaced in 2019. Additional highlights feature porcelain tile flooring, new sliding doors, double-pane windows, a comprehensive water filtration system, and a gourmet kitchen equipped with a Cambria Quartz island, G.E. Monogram Series appliances, and custom cabinetry. The spacious living room boasts a floor-to-ceiling custom fireplace and direct access to outdoor patios, ideal for entertaining. The primary suite offers stunning mountain vistas and includes a luxurious bathroom with a granite walk-in shower. The well-designed layout encompasses four bedrooms, three and a half bathrooms, a formal dining area, laundry area, and a two-car garage. This property is situated on fee land, providing added value. Select furnishings may be available under a separate agreement outside of escrow. Homeowners Association amenities include access to a nine-hole golf course, clubhouse, fitness center,tennis/pickleball courts,cable/internet, earthquake insurance, landscape maintenance and more! Call for your private showing today!
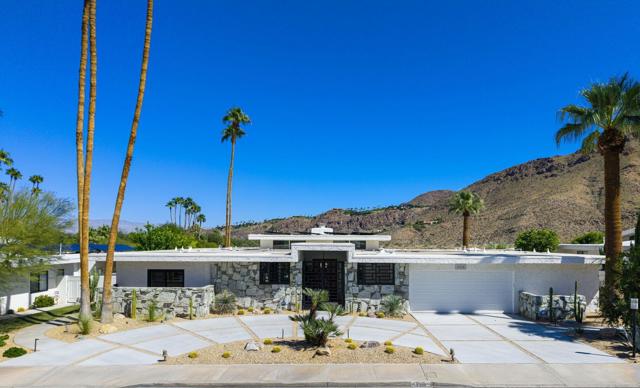
Sunrise Ridge
5767
Lake Forest
$2,378,000
4,101
4
5
Over 160k upgrades included (floorings throughout, conservatory, coutertops etc.)!!!!– Plan 5520- Welcome to The Oaks at Portola Hills, a premier gated community! This brand new, never lived in 4 bedroom, 4.5 bathroom home offers an expansive 4,101 sq. ft. of living space, including an enclosed California room added to the interior. The living room features soaring two-story ceilings and a cozy fireplace. The open-concept kitchen is a chef’s dream, with upgraded countertops, abundant cabinetry, and three sinks for maximum convenience. A spacious downstairs bedroom suite is perfect for guests or multi-generational living. Upstairs, you’ll find a versatile loft space and a luxurious primary suite with a highly upgraded limestone shower and spa-like bath. The backyard provides plenty of room for entertaining or relaxing outdoors. Additional highlights include a 2-car garage, solar panels, and a prime location near Foothill Ranch Town Center, top-rated schools, and easy freeway access. Be the very first to call this exceptional home yours!
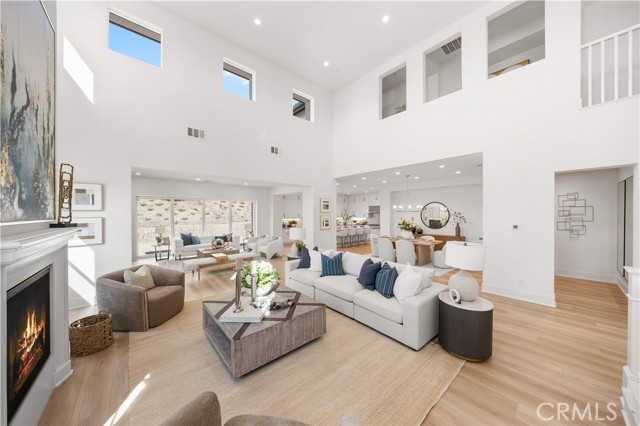
Kings Canyon
9882
Huntington Beach
$2,377,777
2,700
4
3
9882 Kings Canyon Pl – An exquisitely reimagined Park Huntington Catalina model nestled in the heart of South Huntington Beach. This luxurious 4-bedroom, 3-bath residence plus expansive bonus/entertainment room exudes coastal sophistication from the moment you arrive, with designer hardscape, leaded-glass double entry doors, and dramatic soaring ceilings bathed in natural light. Brand-new wide-plank flooring flows beneath your feet, guiding you through an open-concept great room that opens effortlessly to a private resort-caliber backyard featuring a sparkling solar-heated saltwater pool and serene outdoor living spaces. The chef’s kitchen is a masterpiece of form and function, showcasing gleaming new quartz countertops, premium stainless steel appliances, custom cabinetry, and garden windows framing pool views. A main-level bedroom and full bath offer the ultimate in guest privacy or executive home office. Ascend the custom wood banister staircase to the palatial primary suite and two additional generous bedrooms, plus a breathtaking bonus room destined for home theater, gym, or glamorous lounge. Every detail has been elevated: newer dual-paned windows, smooth scraped ceilings, central A/C, recessed lighting, built-in surround sound, and refined wainscoting throughout. Impeccably turnkey and dripping in luxury—this is South Huntington Beach perfection. Schedule your private showing before it’s gone.
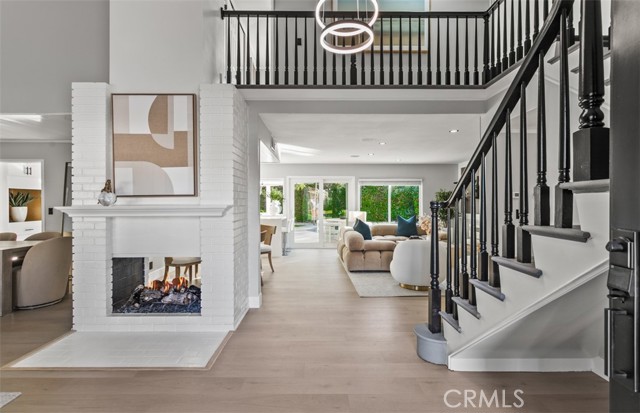
Highpointe Ct
3885
Dublin
$2,375,000
3,018
4
4
Stunning former model home with panoramic hill views from both levels and nearly $300K in upgrades on a premium view lot. Interior features include hardwood and stone tile floors, French maple cabinetry, beamed ceilings, built-ins, stone accents, wooden shutters, and surround-sound prewire. The gourmet kitchen offers ceiling-height cabinets, a large island, Thermador stainless steel appliances, a 48" range, and pot filler. The great room opens to the outdoor living area through an expandable glass wall for seamless indoor-outdoor flow. A first-floor bedroom with a full bath provides flexibility for guests or multigenerational living. The professionally finished backyard includes a covered tile patio, faux beams with pendant lighting, built-in KitchenAid BBQ with seating, and a gas fire pit, all overlooking rolling hills. Located near highly rated schools: John Green Elementary, Fallon Middle, and Emerald High. This home combines luxury finishes, modern design, and exceptional views throughout.
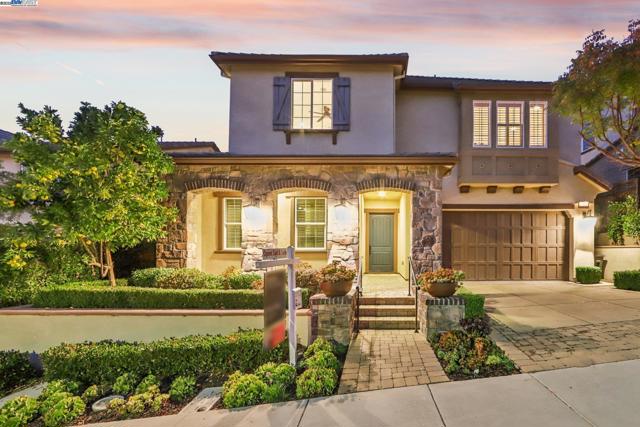
Sutton
15454
Sherman Oaks
$2,375,000
2,634
4
4
Major Price Reduction!!! First time on the market in over 50 years! This gem offers a rare opportunity to own a beautiful home on an elevated corner lot in one of Sherman Oaks most desirable neighborhoods south of Ventura Blvd. Beautifully preserved, this home maintains much of its original charm while integrating many tasteful modern updates. WIth 4 bedrooms and 4 bathrooms, built-ins throughout, the spacious layout flows naturally from a formal entry to a large sunlit living room with a fireplace, oversized formal dining room, and chef’s kitchen with a breakfast area and wet bar perfect for entertaining. This home also features refinished original hardwood floors throughout, large bedrooms, and a beautiful backyard. The detached 2 car garage, set down elevation a short distance from the house, offers the potential for a large ADU conversion. With a prime location in an excellent school district, close proximity to many shops and restaurants and easy access to both the 101 and 405 freeways, don’t miss your chance to own a seldom seen combination of character, space, and potential.
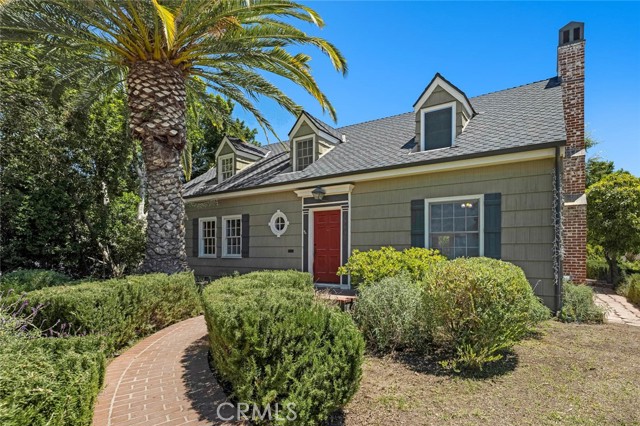
Donna Dr
3306
Carlsbad
$2,375,000
2,737
4
4
Wake up to sweeping ocean views from nearly every room in this stunning coastal retreat! Perched perfectly to capture the beauty of the Pacific, this 4-bedroom, 4-bath home offers a flexible and inviting floor plan ideal for multi-generational living, entertaining, or simply soaking in the serene surroundings. Enjoy seamless indoor-outdoor living with gorgeous 800 sq. ft ocean-view deck, complete with a stylish pergola perfect for enjoying unforgettable sunsets. Two luxurious primary suites (one on each floor) provide comfort and privacy, each with its own beautifully appointed bathroom and ocean views. The downstairs primary features a spa-like bath with a freestanding soaking tub, while the upstairs suite features oversized shower. The chef’s kitchen was fully remodeled in 2023 and is a true showstopper, featuring shaker cabinetry, Wolf gas range with downdraft, quartzite counters and backsplash, a single-basin sink, and sleek finishes throughout. You will be captivated by double-wide French oak hardwood flooring and even more upgrades including just 2 year old roof, updated front yard sprinkler heads and exterior and stair lighting. This coastal home features midcentury modern style influences through out and is completed with sophisticated updates. Located just minutes away from beaches, shopping, dining, and top schools, this is the perfect blend of style, comfort, and location. Wake up to sweeping ocean views from nearly every room in this stunning coastal retreat! Perched perfectly to capture the beauty of the Pacific, this 4-bedroom, 4-bath home offers a flexible and inviting floor plan ideal for multi-generational living, entertaining, or simply soaking in the serene surroundings. Enjoy seamless indoor-outdoor living with gorgeous 800 sq. ft ocean-view deck, complete with a stylish pergola perfect for enjoying unforgettable sunsets. Two luxurious primary suites (one on each floor) provide comfort and privacy, each with its own beautifully appointed bathroom and ocean views. The downstairs primary features a spa-like bath with a freestanding soaking tub, while the upstairs suite features oversized shower. The chef’s kitchen was fully remodeled in 2023 and is a true showstopper, featuring shaker cabinetry, Wolf gas range with downdraft, quartzite counters and backsplash, a single-basin sink, and sleek finishes throughout. You will be captivated by double-wide French oak hardwood flooring and even more upgrades including just 2 year old roof, updated front yard sprinkler heads and exterior and stair lighting. This coastal home features midcentury modern style influences through out and is completed with sophisticated updates. Located just minutes away from beaches, shopping, dining, and top schools, this is the perfect blend of style, comfort, and location.
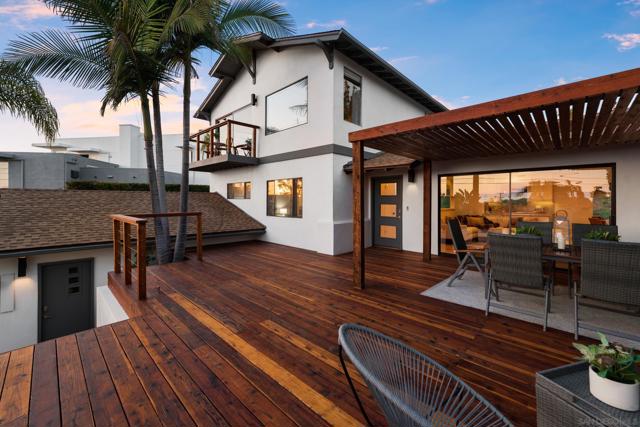
Coast Blvd Unit H
1039
La Jolla
$2,375,000
1,390
2
2
Improved process! Experience coastal luxury at its finest in this stunning 2-bedroom, 2-bathroom beachfront condo, perfectly positioned with unobstructed panoramic views of the Pacific Ocean. Wake up to the sound of waves and bask in golden sunsets from the living room, where the horizon stretches endlessly. This elegantly appointed residence features an open-concept layout with floor-to-ceiling windows, flooding the space with natural light and showcasing breathtaking ocean vistas from nearly every room. The gourmet kitchen boasts high-end stainless steel appliances and custom cabinetry. The spacious primary suite offers direct ocean views, a spa-inspired en-suite bath, and ample closet space, while the second bedroom is perfect for guests. For added convenience, enjoy the luxury of an in-unit washer and dryer—making everyday living effortless and refined. Located in a prestigious area of La Jolla, just across the street from the beach, close to restaurants, shopping, and more! Whether you're seeking a tranquil retreat or a vibrant coastal lifestyle, this exceptional property delivers both in style and sophistication.
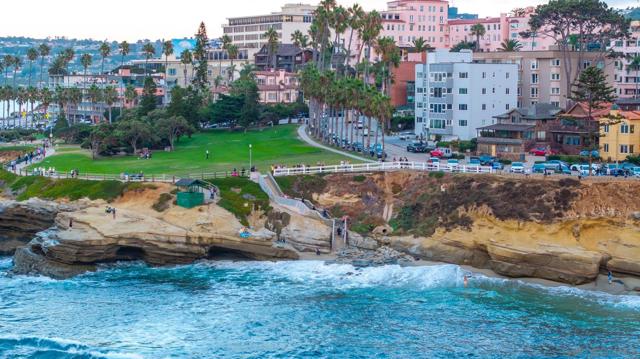
47th Street #1
126
Newport Beach
$2,375,000
1,500
3
3
Price to sell!! 126 47th Street, an exceptional beach property situated in one of Newport Beach's most iconic locations. This stunning home boasts a 45-foot wide lot, offering an expansive layout that feels even more spacious than its impressive dimensions suggest. Step inside to discover an open-concept kitchen equipped with top-of-the-line Viking range and Sub-Zero refrigerator. The large island doubles as a dining table, perfect for entertaining. Each of the three generously-sized bedrooms features built-in closets, with the primary bedroom offering a private suite experience. The bathrooms exude a resort-like ambiance, providing a luxurious retreat. The home is designed with high ceilings and stylish ceiling fans, enhancing the airy feel throughout. Outside, the expansive patio is complete with a large firepit, ideal for cozy gatherings. There's ample parking with a two-car garage and a side driveway that serves as guest parking, easily accommodating 4+ cars. For those seeking a tranquil escape, the roof deck provides a serene space away from it all. Located just three houses away from the ocean and within walking distance to the beautiful Sunset Ridge Park, this property offers both convenience and leisure in Newport Beach living.
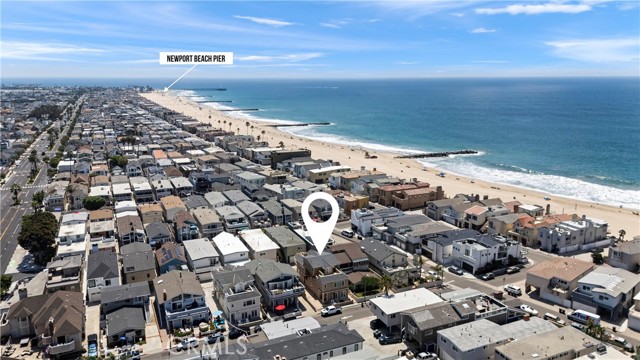
Dayton
1525
Chico
$2,375,000
4,552
5
3
40 Acres in Chico – A Historic Craftsman with Endless Potential! Step back in time with this rare 1920s Craftsman estate, set on 40 acres just one parcel from Chico city limits. From the grand front porch to the stately brick fireplace, this home is filled with original character—coffered wood ceilings, built-ins, pocket doors, and vintage fixtures that tell nearly a century of stories. Highlights include: Expansive living room with floor-to-ceiling windows - -Show stopping formal dining room for unforgettable gatherings - - Spacious basement—ideal for storage, a workshop, wine cellar, or extra living space - - Towering palm tree–lined entrance that sets the stage for this unique property The land offers even more possibilities with a guest house ready for revival and a rustic barn that could transform into storage, an event venue, or a creative project. With a little vision, this estate could become your private retreat, working homestead, or legacy property for generations to come. Don’t miss your chance to own a piece of Chico’s history—opportunities like this don’t come around often!
