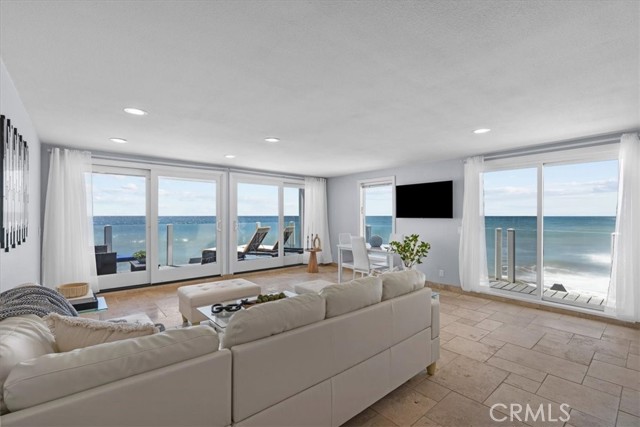Search For Homes
Form submitted successfully!
You are missing required fields.
Dynamic Error Description
There was an error processing this form.
Rodgerton
6469
Los Angeles
$2,375,000
2,924
3
3
BEST OPPORTUNITY IN THE HOLLYWOOD HILLS!!!! Elevated above the city in the Hollywood Hills this striking modern retreat defines the pinnacle of California living. Floor-to-ceiling glass captures sweepingcityscapes and canyon vistas, while seamless indooroutdoor flow leads to sun-soaked patios, a sparkling pool, and intimate spaces for dining beneath the stars. The chef'skitchen is a true centerpiece, boasting a 6-burner Viking range, custom Dacor built-in refrigerator, new cabinetry, and generous counter space, designed to inspire bothculinary creativity and effortless entertaining. On the second level, an expansive living room opens to multiple terraces, each offering breathtaking views and creating anideal setting for gatherings large or small. A versatile office doubles as a media room, providing both functionality and style for modern living. Upstairs, the primary suite is aserene sanctuary, anchored by a fireplace and framed by gracefully curved windows that showcase the glittering downtown skyline. The spa-inspired ensuite features dualsinks, a rain shower, and a spacious walk-in closet, perfectly blending luxury with comfort. Two additional bedrooms are bright and generously proportioned, including onewith direct access to the sun-drenched, solar-heated pool. Every detail has been meticulously considered: smart lighting and shades, Multiple zoned SONOS home audio, CAT 5 Wiring, 240v EV charging, and refined finishes throughout. This home is for the discerning buyer who seeks sophistication, privacy, and effortless access to LosAngeles' finest dining, shopping, and cultural experiences. Fireplaces are strictly decorative.
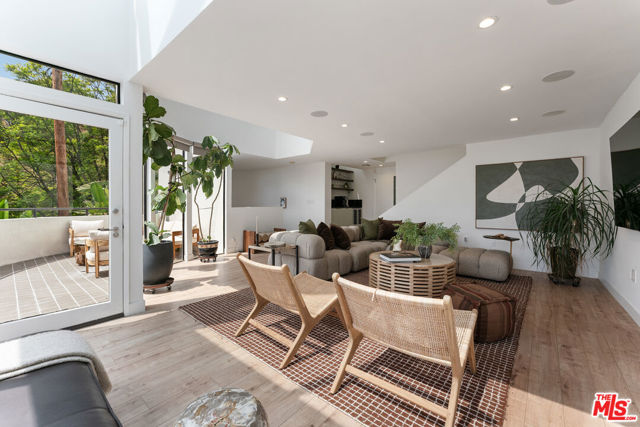
Del Valle
6119
Los Angeles
$2,375,000
2,700
4
2
***NEW PRICE REDUCTION!*** Welcome to this stunning 1926 Spanish Colonial in the heart of the highly coveted Carthay Circle neighborhood. Bursting with character and charm, this home seamlessly blends timeless architectural details with versatile modern living. Inside, Spanish tile floors, exquisitely designed decorative tilework, arched doorways, and authentic period touches showcase this architectural gem. The main home is filled with natural light and includes an updated eat-in kitchen with SS appliances and an adjacent laundry room, a spacious living room with a fireplace, and a formal dining room, along with four comfortable bedrooms and two full bathrooms. Outdoors, the home truly shines as your private oasis or an entertainer's dream. Enjoy your backyard retreat that features a detached casita (great flexible space for your in-laws, a studio, or office) and veranda with an outdoor fireplace that leads you to a custom fire pit, sparkling pool, and built-in trellis BBQ area. A long covered carport provides convenient parking for multiple vehicles. Historic Carthay Circle offers tree-lined streets and unbeatable proximity to the Miracle Mile, Beverly Hills, museums, top dining and shopping. This one-of-a-kind property combines architectural beauty, resort-style outdoor living, and flexible space in a premier Los Angeles location.
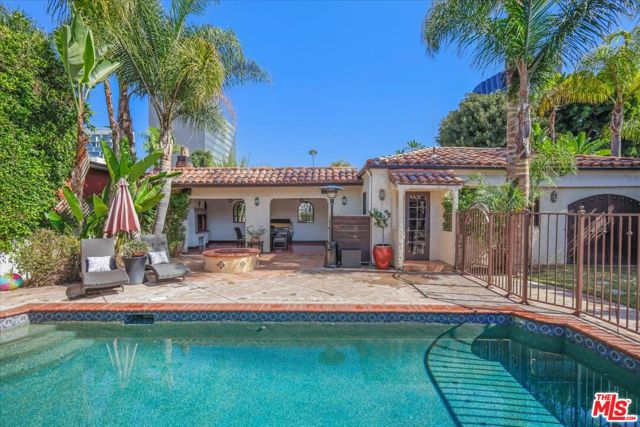
Saraceno
17
Newport Coast
$2,375,000
2,206
3
2
Welcome to a sanctuary of sophisticated coastal elegance nestled in the exclusive enclave of Ziani, Newport Coast. This exquisitely reimagined residence offers an unparalleled lifestyle of luxury and refinement, where every detail has been thoughtfully curated to elevate daily living into an art form. Step into an impeccably styled interior, where a crisp white palettes and rich wood accents create an atmosphere of serene sophistication. Boasting three spacious bedrooms and a refined den/office, this home seamlessly blends comfort with high design. Expansive living spaces are bathed in natural light, flowing effortlessly onto two generous balconies that capture gentle ocean breezes and tranquil vistas - ideal for relaxation or alfresco entertaining. Arched doorways and plantation shutters lend timeless architectural charm, while designer finishes add modern flair, crown molding, wide-plank flooring, and recessed LED lighting. A chef’s dream kitchen is airy and expertly appointed with a quartz island, counter seating, a built-in SubZero refrigerator, high-end stainless steel appliances, and a striking designer backsplash. The adjacent dining room and inviting living room with a glowing fireplace are perfect for sophisticated entertaining or intimate gatherings. Additional highlights include a second-level laundry room and a finished two-car garage with abundant storage offering added convenience. Residents of Ziani enjoy access to an array of resort-style amenities, including a private pool and spa, clubhouse and putting greens. Ideally located moments from world-class golf courses, upscale dining, premier shopping, and scenic hiking/biking trails with direct access to the Beach. A rare offering in one of Southern California’s most coveted coastal communities, this turnkey residence is the epitome of California elegance—where elevated design meets effortless lifestyle.
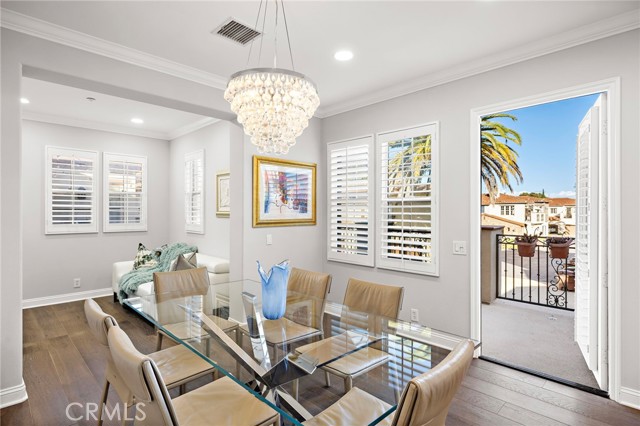
Via Bandada
2
Rancho Santa Margarita
$2,375,000
2,876
5
3
This is the largest lot in Melinda Heights with a pool and a view. Located at the end of a cul-de-sac, this two-story home offers 5 bedrooms, 3 bathrooms, and 2,876 square feet of living space on an 11,470 square foot lot. The home includes a 3-car attached garage and paid-for solar. The exterior features a brick-accent façade, a covered front entry with double doors, and a front patio area. The interior has been recently repainted and offers high ceilings, crown molding, and large windows. Flooring includes dark wood-look tile on the main level and plush carpet upstairs. The formal living room has two-story ceilings and abundant natural light, and the formal dining room has direct access to the backyard through sliding glass doors. The remodeled kitchen includes white shaker cabinetry, quartz countertops, a large center island, and a herringbone-pattern backsplash. A farmhouse sink overlooks the backyard and mountain views. The kitchen opens to a family room with a fireplace and folding glass doors. The main floor also includes a bedroom/office with a ceiling fan and a bathroom with a shower. Upstairs, there is a loft/tech space with built-in cabinetry. Secondary bedrooms feature ceiling fans and mirrored closets. A hall bathroom includes dual sinks and a separate shower/tub area. The primary suite offers large windows with mountain views and a walk-in closet with built-in shelving. The primary bathroom includes dual sinks, a soaking tub, and a separate shower. The backyard features a custom pebble-tech pool and spa with cascading waterfalls, a gas fire pit with seating, a grass area, and wide open mountain views. This home combines an updated interior with resort-style outdoor living, all in a private cul-de-sac location.
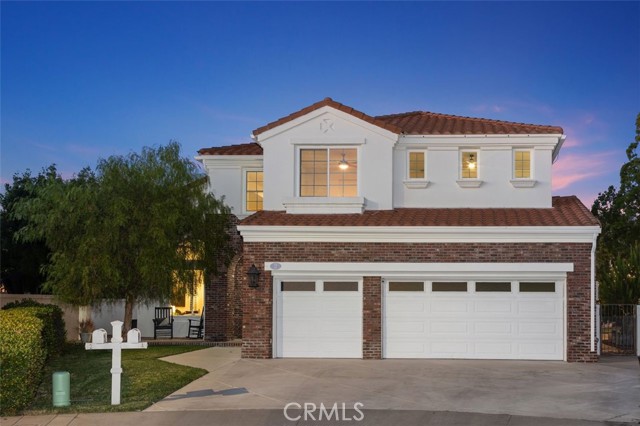
Lone Oak
567
Thousand Oaks
$2,375,000
3,328
4
5
ONE OF A KIND Spanish Hacienda Villa with Panoramic Mountain & City Views! Custom European floor-plan and design nestled behind private gates & mature Mediterranean Landscape with Ultimate Privacy. Gourmet kitchen w/granite counters, SS appliances & walk-in pantry, open to dining area & living room w/custom fireplace. Three sets of custom French doors open up to dual patios overlooking lush grounds, rear yard, and breathtaking sunrises & sunsets. Spacious Primary w/his & hers closets, additional views, and a luxurious ensuite bath w/soaking tub, frame-less glass shower & dual sinks. Entertainer's space downstairs: Large Family Room w/FP, custom full-size wet bar, two sets of French doors to spacious rear yard. Two additional bedrooms downstairs w/private on-suite bathrooms. Car Enthusiast Dream Rare 4 car garage w light and bright /tandem garage complete w/ mechanic shop: in ground hydraulic lift, compressor, engine hoist, & built in steel cabinets. Custom windows, doors, smooth stucco, plumbing, HVAC and more! Zoned RE20: Bring your horses and chickens! Custom chicken coop and plenty of room to garden! Enjoy the farm to table! Fully fenced in acre! Centrally located and just steps away from mountain trails and minutes from fine dining, shopping 23/101 fwy and Conejo Valley Schools!
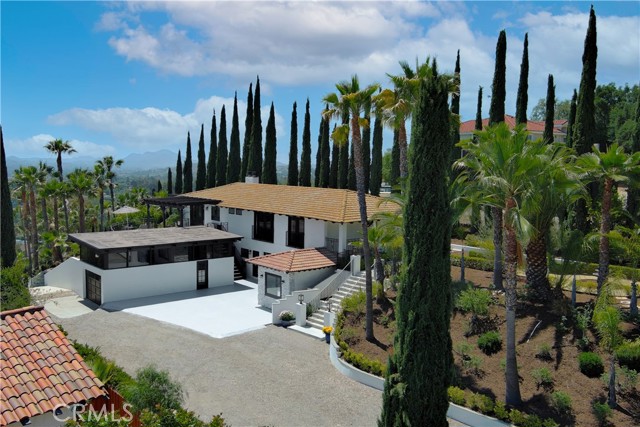
Doheny #1003
9255
West Hollywood
$2,375,000
1,237
1
2
Fantastic opportunity in Sierra Towers. Spacious 1 bedroom/1.5 bathroom located on the quiet side of the building with private oversized 40'+ terrace spanning the entire width of the unit, with beautiful views of the hills. An unparalleled combination of location, history and architecture makes Sierra Towers the gold standard for high-rise living in Los Angeles. Amenities include 24/7 guarded security, doormen, front desk, valet parking, as well as state-of-the-art fitness facilities and outdoor pool.

Sherbourne
6430
Los Angeles
$2,375,000
3,037
4
4
* Welcome to Your Ladera Heights Mid Century Dream Home* Experience luxury living at its finest in this stunning Ladera Heights residence, offering all the bells and whistles! Step into a spacious living room featuring beautiful hardwood floors and an elegant fireplace, perfect for relaxing or entertaining. The adjoining family room, also with hardwood floors and a fireplace, opens to the backyard oasis through large sliding glass doors offering a picturesque view of the sparkling pool and fire pit. The gourmet kitchen is truly the heart of the home, showcasing top-of-the-line finishes. Custom cabinetry and quartz countertops Stainless steel appliances, including a Sub-Zero refrigerator with ice maker, double oven, and five-burner island cooktop Convenient breakfast bar with seating. The floor plan includes a maid's quarters with a private bedroom and bath, plus three additional spacious bedrooms on the opposite side of the home. The primary suite is bright and inviting, featuring hardwood floors, a serene backyard view, a spa-style bathroom with a soaking tub, huge walk-in shower, tile flooring, and a large walk-in closet. Additional highlights include Hardwood flooring throughout, beautifully remodeled bathrooms with designer finishes. A small cozy office, with nice custom wood shutters, Central air and heat, Amazing expansive backyard with pool, spa, outdoor kitchen with built in BBQ. Outdoor bathroom, fire pit, and ample space for entertaining. Located just minutes from Silicon Beach, major freeways, shopping, LAX, Sofi Stadium, and Intuit Dome. This home offers luxury, comfort, and convenience in one of Los Angeles' most desirable neighborhoods. A must-see property that won't last long!
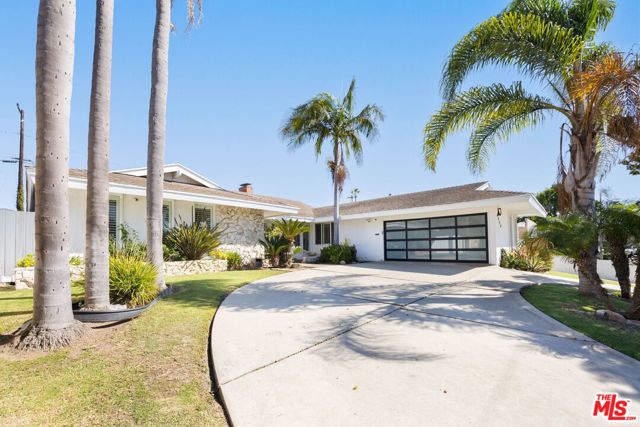
Via Chianti
76357
Indian Wells
$2,375,000
2,850
3
4
Perched on the 6th fairway of Toscana's Jack Nicklaus South Course, this home has been extensively remodeled with modern luxury and smart-home technology. Enter through a newly reimagined front courtyard with new landscaping, lighting, wrought iron entry, and Control4 security. The great room features a dramatic floor-to-ceiling quartz stone fireplace, 85'' Sony TV with surround sound, Sonos audio, and electronic blackout shades. A fully redesigned kitchen boasts Wolf/SubZero appliances, waterfall-edge stone counters, farmhouse sink, and custom cabinetry. The golf cart garage was smartly converted into a flexible office/guest room with custom cabinetry, Murphy bed, heat pump, and internet optimization--while still accommodating a golf cart. All bedrooms are ensuite, including a luxurious primary suite with custom closet, spa-like bath with dual Toto electronic toilets, and designer finishes. Outside, enjoy golf course and mountain views from a lush backyard with new landscaping, built-in BBQ, electronic awnings, fans, and Restoration Hardware furniture. Smart home, whole-house water filtration, all-new systems--this move-in ready home is the epitome of elevated desert living.
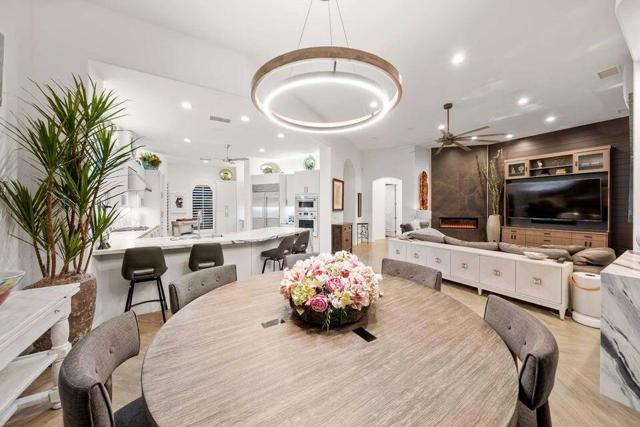
Buena Vista
18571
Yorba Linda
$2,370,000
3,096
4
3
Tucked beyond a long private drive and set on nearly an acre of grounds, 18571 Buena Vista is a rare offering that combines privacy, scale, and refined updates in the heart of Yorba Linda. This stately 4-bedroom, 3-bathroom residence spans approximately 3,096 square feet and includes a generous upstairs bonus room with a wet bar - perfect for a media lounge, game room, or multi-functional retreat. Designed with both elegance and livability in mind, the home welcomes you with a dramatic two-story entry, vaulted ceilings, and a sweeping curved staircase. Thoughtful 2025 upgrades include a full interior and exterior repaint, wide-plank luxury vinyl flooring, carpet, upgraded baseboards, and designer lighting throughout. The kitchen has been stylishly refreshed with brand-new stainless steel appliances, tile backsplash, updated hardware, and fixtures. Bathrooms feature new mirrors, faucets, lighting, and finish details, creating a clean, cohesive aesthetic throughout. This home also features an expansive finished attic space for storage! Additional upgrades include new closet doors, exterior lighting, door hardware, new landscaping, new sod, and termite clearance for peace of mind. The expansive .946-acre lot offers exceptional potential for outdoor living- whether you envision a custom pool, sport court, ADU, or tranquil garden spaces. Rarely does a property offer this blend of seclusion, versatility, and move-in-ready condition.
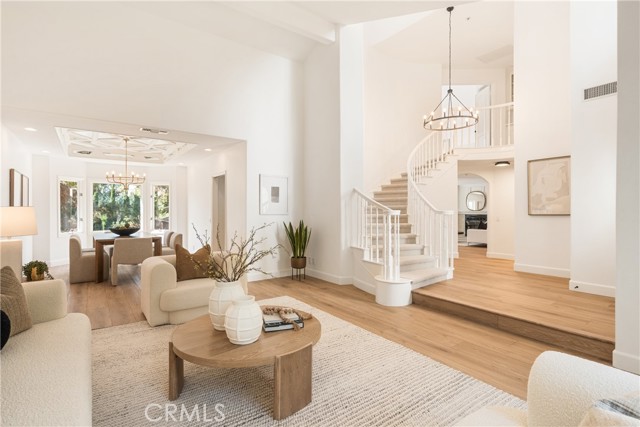
Vista Grande
409
Newport Beach
$2,365,000
2,560
4
3
Nestled in the beautiful enclave in the Bluffs community. 409 Vista Grande is a tastefully upgraded G residence that stylistically blends elegance with modern design. Boasting approximately 2,560 square feet, the spacious layout offers 3 bedrooms—including one on the ground floor combined with a large built out area which could be a workout room, storage, craft room etc.—three full bathrooms, and a private home office on the 2nd level, perfectly accommodating a range of living needs. A large light-filled staircase with pendant lighting leads to the expansive upper level, detailed with rustic reclaimed wood beam ceilings, light wide plank hardwood floors, and ]lots of natural light create an wonderful living space. The large main living areas include a family room with a stone-framed fireplace, dining area and large sliding glass doors that open to a private wraparound balcony with access to beautiful green belt. End unit allows a ton of light and added privacy with only one shared wall. The gourmet eat-in kitchen is complete with Blackstone countertops, Carrera marble backsplash, stainless steel appliances, custom white cabinetry, and ample bar seating, large dramatic overhead skylights flood the living area with sunshine. A private office with double glass doors provides privacy while still pulling lots of natural lighting in throughout. Upstairs accommodations include a secondary bedroom with newer carpeting and custom wainscoting, and a large owner’s suite with a spa-inspired bath featuring penny-round cork flooring, dual vanities, and a large walk-in shower with floor-to-ceiling designer tile. Additional highlights include: Nest thermostats, Recessed lighting, Fresh interior paint, Attached two-car garage, 2 sets of laundry hook-ups, Epoxy garage floor, Exterior has been smooth coated giving the beautiful this home a very updated look. Located in an award-winning school district and moments from upscale dining, high-end shopping, Newport Beach Country Club & Big Canyon Country Club, and world-class Fashion Island shopping. Don't miss this one!!!
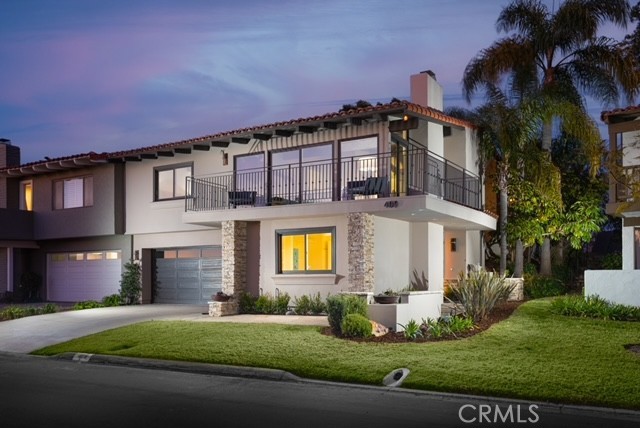
Hansen
1433
San Luis Obispo
$2,361,960
3,536
4
4
NEW CONSTRUCTION, Enclave at Righetti! This Stunning home has approximately 3,536 square feet, which consists of 4 bedrooms, 3.5 baths, and an attached 3-car garage. This is a 2-story home with 663 sq ft. ADU on the first level. There is one bedroom, a walk-in closet, a bath, a living room, and a kitchenette. Great space for when family visits or extra income. As you enter the second level with approximately 2873 sq. ft, you will be impressed with the high ceilings and instantly feel like home with your open floorplan concept. Indoor/Outdoor Living at its best, with a veranda sprawling across your living and family rooms to enjoy endless San Luis Obispo mountain views. The Primary Suite has its own veranda to walk out to and enjoy the mountain views. You have a Hydro-Systems freestanding bathtub with a tub filler in your primary bathroom. Separate shower with a frameless clear glass enclosure, hand-held wand, shampoo niche, shower seat, and linear drain. There are two additional bedrooms, both with their bathrooms, and a large laundry room with a sink. You will find Designer-selected features that have been thoughtfully chosen to make this home a showpiece for you and your family. The home includes Upgraded Painted Cabinetry with a wood-stained island and a Calacatta quartz countertop with stacked upper cabinetry. Distinctive Kitchen features include a 48” Stainless Steel Range Top, Hood, and a Cabinet opening for a 48” refrigerator—drawer microwave at the island, Stainless Steel Double Oven, and Dishwasher, all adding a touch of luxury to your daily life. Air Condition, Keyless Emtek Entry System, structured wiring & multi-media outlet in Great room and in all bedrooms. Designer selected lighting, energy efficient LED recessed lighting, Gas stub for future BBQ, Conduit and box for future electric car charger, Nest 3rd generation-multiple zoned heating and air conditioning, Tankless water heater w/recirculating pump. This home also comes with a Lease or Buy option from Sunrun Solar. Landscaping is not included. You will have 6 months to complete your front and back yards after approval from the HOA. All in an astounding Righetti Ranch location with hiking, biking, and jogging trails designed along the natural contour of the hillside setting.
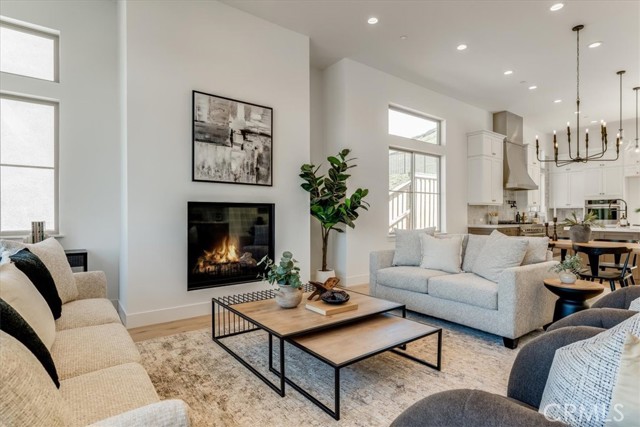
Arriba
4676
Tarzana
$2,360,000
2,864
4
4
Newly remodeled mid-century modern stunner designed by a renowned architect, nestled on tree-lined street south of the boulevard. Set on nearly 15,000 sq ft of meticulously landscaped grounds, this 4-bedroom, 3.5-bathroom home spans 2,864 sq ft of light-filled living space. Clean modern lines and lush, drought-tolerant gardens frame the exterior, creating a peaceful, private retreat. A custom wood front door opens into a bright, expansive living area with new floors, exposed wood-beam ceilings, and striking double-sided fieldstone fireplace. Walls of glass line the back of the home, opening to a resort-style backyard complete with heated pool, hot tub, outdoor fireplace, view terrace, and playset—ideal for year-round entertaining and family enjoyment. At the heart of the home is the remodeled gourmet kitchen featuring an eat-in island, breakfast bar, custom white oak cabinetry, and stainless steel appliances—perfect for both casual meals and entertaining. The luxurious primary suite is a true sanctuary, boasting spa-like bath with dual vanities and spacious walk-in closet. Additional highlights include owned solar panels, and eco-conscious landscaping for effortless, sustainable living. Don’t miss your chance to call this architectural gem home!
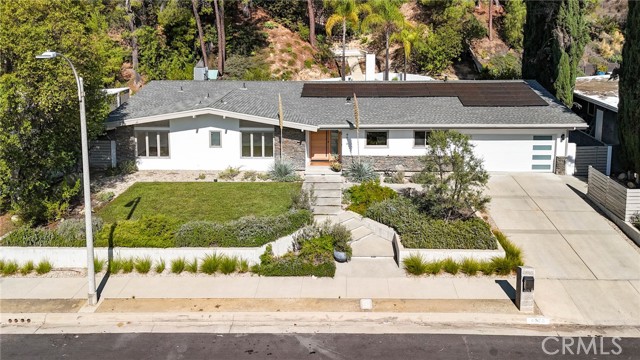
Sunrise Ridge Lane
5787
Lake Forest
$2,358,995
4,151
5
6
Ready to Move In, New Construction home in The Oaks at Portola Hills. This Beautiful Residence 5530 home is representative of modern California living. Desirable two story with plenty of interior space to entertain. This floorplan boasts 5 well sized Bedrooms, 5 1/2 baths and a 2 Car Garage. The primary bedroom features an open concept with a sitting area to unwind. Interior includes a downstairs bedroom 2 with full private bathroom, and highly tastefully upgraded flooring, countertops, wall tile, cabinet, stair and electrical. A beautifully appointed California room leads you to your private backyard. It’s Indoor and outdoor living at its best. Access to hiking trails and outdoor activities abound including a dog parks and sports park. Gated community with a swimming pool, BBQ area, and C Multi-paneled doors clubhouse. Near 241 Toll Road and Irvine Spectrum.
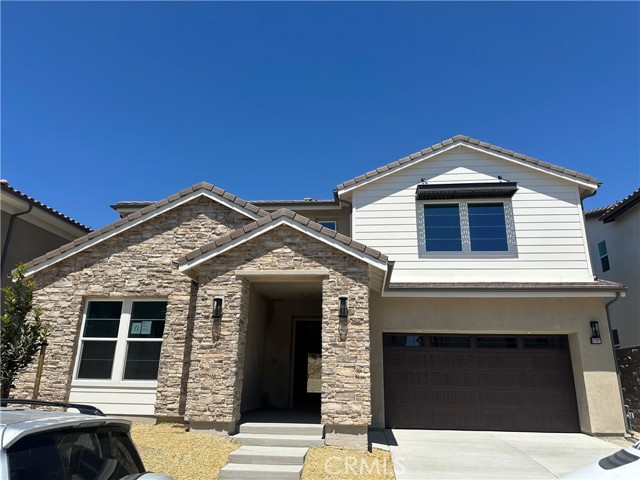
Grayson
1010
Berkeley
$2,353,000
3,867
2
1
Very rare exquisitely remodeled West Berkeley gem with owner/user plus rental income potential. Extensively remodeled in 2000 with very high-end finishes..siding, doors, windows, kitchens, stairs, metal work, custom closets, radiant heating, mini-splits, full AC, etc. Current owner once occupied ground floor with her law firm, she rented the second floor offices to other attorneys and therapists, and remodeled the third floor residence. No expense was spared. Huge yard with a 20' concrete fountain, native planting, espalier fruit trees, large garden beds, patio seating, and more. Grnd Fl: Entry, reception, 4 offices, kitchen, full bath, huge garden. 2nd Fl: Reception, 5 offices, kitchenette, half bath, huge deck. 3rd Fl residence: 3 bedrooms, large living room and kitchen, deck. Attic has potential.
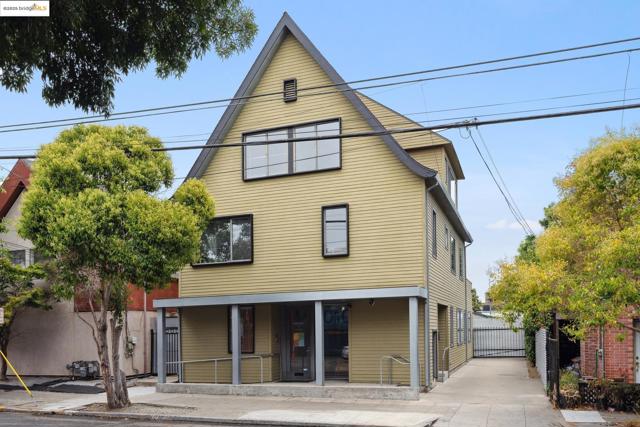
Hillcroft Way
194
Walnut Creek
$2,350,000
1,880
2
2
This property is to be sold in conjunction with the adjoining property, 1160 Dunsyre Dr., Lafayette. Two parcels accumulating 2.19 AC, with potential of building multiple single-family homes. Please review the listing of 1160 Dunsyre Dr. for additional information. Additional reports, maps, plans available upon request.

Lagoon Rd
2004
Pleasanton
$2,350,000
3,547
6
5
Price Reduction!!! Welcome to 2004 W Lagoon Rd, a spacious 6-bedroom, 5-bathroom home nestled in the desirable Pheasant Ridge neighborhood of Pleasanton. Built in 2004, this 3,547 sq ft residence offers luxurious living across two levels, featuring high ceilings, elegant finishes, and a thoughtfully designed layout. The open-concept floor plan includes a formal living and dining room, a cozy family room with a gas-burning fireplace, and a chef’s kitchen equipped with granite countertops, a large island, built-in appliances, and a plenty of cabinet space. Window shutters grace each window. The 1 bedroom 1 bathroom in-law suite is a must see with its full kitchen and spacious living room. Situated just off Bernal Ave, this home offers easy access to I-680, top-rated schools, and the vibrant downtown Pleasanton area.
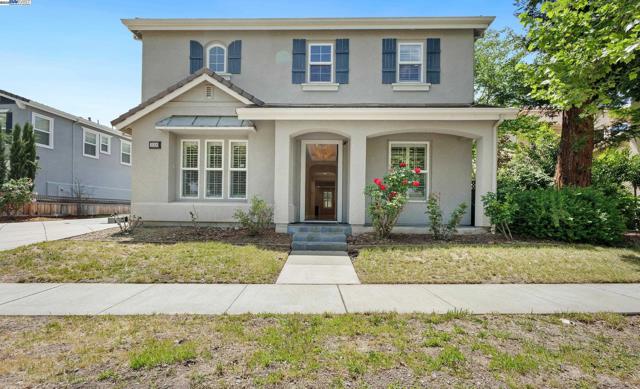
Dartmouth Dr
25
Berkeley
$2,350,000
3,799
5
5
This rare Japanese style home sits on a triple lot at the end of a quiet cul-de-sac—and has it all. Enjoy beautiful bay-canyon views, expansive decks on every level framing stunning vistas and an elevator providing true accessibility throughout. Ideal for integrated living, the home includes a spacious 1-bedroom apartment that can function independently or connect seamlessly to the main residence. With 5 bedrooms, 4.5 baths, a 3-car garage, and a gently terraced three-level layout, the design blends naturally with the landscape. Soaring double-height ceilings, integral-color polished concrete floors, radiant heat, custom woodwork, built-ins and seamless indoor-outdoor flow make this a rare combination of architectural sophistication and modern comfort.
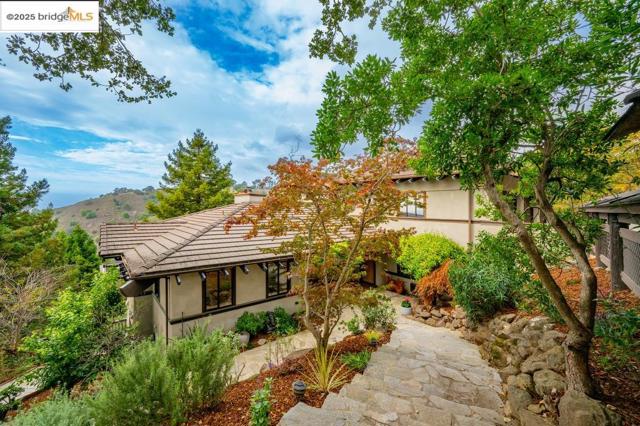
Murray Park Dr
6641
San Diego
$2,350,000
2,721
5
3
NEWLY REMODELED SINGLE STORY HOME in Del Cerro w/SCENIC VIEWS & BRAND NEW ROOF. Completely Renovated Interior. Modern Kitchen w/High-End Appliances, NEW Baths w/Excellent Finishes, New Floors, Updated Electrical & Plumbing. New HVAC, New Lg. Tankless Water Heater. Lg. LR & FR. Light and Bright Lg. OPEN FLOOR PLAN w/Direct Access to Back Yard from the Kitchen & DR. 18,300SF FLAT LOT Professionally Designed w/OVER SIZED Swimming Pool, Putting Green & Kids Play Area. Spacious 2 Car Garage. OWNED SOLAR. True Pride of Ownership!
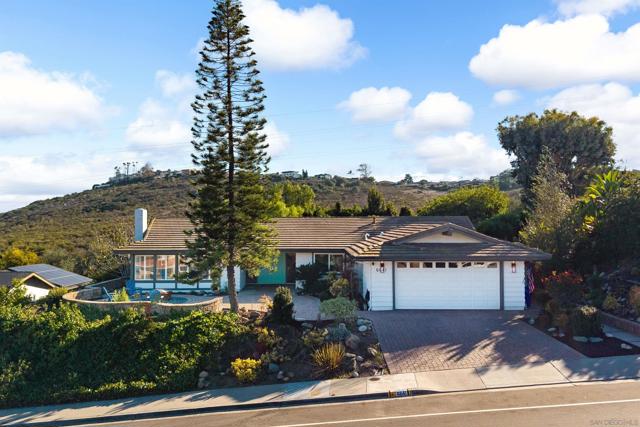
Arenoso Lane #104
412
San Clemente
$2,350,000
1,780
2
3
Panoramic Ocean View 1 level Condo in Vista Pacifica Villas, San Clemente - The seller means business with a $250,000 price adjustment Welcome to this beautifully remodeled, newly furnished condo in Vista Pacifica Villas—San Clemente’s premier beachfront community overlooking the Pacific Ocean and Linda Lane Park. Located on the first floor, this bright , beachy and airy home features a sunny patio and plenty of natural light throughout. The updated kitchen includes sleek quartz countertops, stainless steel appliances, and a spacious walk in pantry. All of the flooring was just redone with a light wood floor style throughout and a stunning primary bathroom with a soaking tub and elegant shower plus a wonderful walking closet with drawers and built ins. The open concept living area has stunning ocean views, a cozy fireplace, and plenty of room to relax or entertain. The large primary suite also has ocean views and even its own private balcony. You'll love the luxurious bathroom with a walk-in shower, soaking tub, and a large walk-in closet with built-in drawers for extra storage. The second bedroom has access to the balcony and a remodeled en-suite bathroom. This is a single-level unit located conveniently close to the entrance—no need for an elevator except down to parking garage. 3 spots included 61 with charging, 67 & 68 spots at the end. To top it all off, it includes three of the best parking spots in the complex and an extra storage cubby. Private sparking lot is gated for residents only right on the bluff. Chilly Central AC & solar are a few new perks as well. The parking spots are 66, 67 and 61 with solar charging closer to the elevator. This is coastal living at its best!
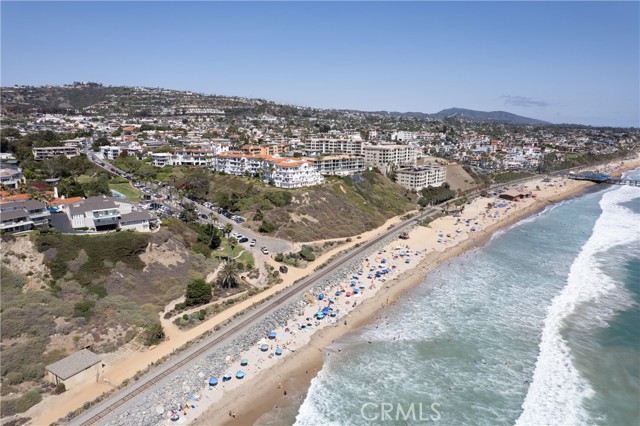
Vista Mesa
2704
Rancho Palos Verdes
$2,350,000
2,210
5
4
Luxury coastal living reaches a new level in this newly rebuilt 5-bedroom, 3.5-bath home in the prestigious El Prado Estates of Rancho Palos Verdes. Completely reimagined from the foundation up, this modern coastal property offers clean architectural lines, timeless finishes, and the true “brand-new custom build” experience buyers want on the Palos Verdes Peninsula. Step inside to soaring vaulted ceilings, sun-filled open living spaces, and a designer chef’s kitchen with a massive center island, oyster-shell ceramic backsplash, custom cabinetry, and premium stainless appliances. Natural light highlights the white-oak engineered floors, porcelain tile accents, and the stunning marble feature wall in the spa-inspired primary ensuite. The flexible layout is ideal for today’s lifestyle. Two primary suites. Multiple living areas. Private rooms perfect for a home office, media space, workout room, or multi-generational living. Every bathroom includes elevated finishes—floating vanities, walk-in showers, designer tile, and modern lighting. Outside, the expansive corner lot is a rare RPV find. Plenty of space for a future pool, sport court, outdoor kitchen, or tranquil entertaining area surrounded by ocean breezes. The oversized two-car garage with EV charging brings modern convenience and sustainable appeal. The location is exceptional. Minutes to Dean Dana Friendship Park, coastal hiking trails, nature preserves, and the Pacific Ocean. Close to top-rated Palos Verdes Peninsula schools, upscale dining, local markets, and boutique shopping—yet set within a quiet, private neighborhood. This is El Prado Estates living at its best—modern design, coastal influence, and effortless Southern California elegance in the heart of Rancho Palos Verdes.
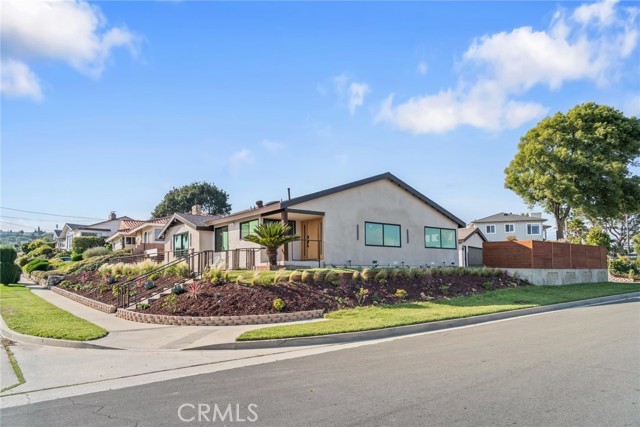
Lopez
11158
Moorpark
$2,350,000
5,015
5
6
Step inside this beautifully remodeled Santa Barbara model, where timeless elegance meets modern luxury. A circular driveway and fountain create a grand first impression, leading to an elegant two-story foyer featuring a dual staircase and decorative medallion the perfect introduction to this exceptional residence.The main level showcases upgraded tile flooring throughout, a stylish powder bathroom, and a chef's kitchen designed to impress complete with a striking waterfall island, newer designer appliances, and a built-in beverage refrigerator. Upstairs, the upgrades continue with sleek new flooring that enhances the home's open and airy design.Beyond the interiors, this residence sits on an expansive 25,000+ sq. ft. cul-de-sac lot within the prestigious guard-gated Country Club Estates by Toll Brothers, a premier luxury homebuilder. Enjoy breathtaking panoramic views of the surrounding mountains, city lights, and picturesque scenery.The entertainer's dream backyard is a true showpiece, featuring a dramatic rock waterfall, a sparkling pool with party-sized jetted waterfall spa (both finished in Pebble Tec), and an impressive outdoor kitchen with granite counters, large BBQ with searing station, heavy-duty side burner, beverage refrigerator, stainless steel sink with pull-out faucet, and ample storage drawers. Multiple patio areas include bar seating, capped pony walls for additional seating, a cozy outdoor fireplace, and both solid and partially shaded patio covers for all-day enjoyment.Additional highlights include solar panels, outdoor speakers, an intercom system, outlets for gas heaters, and large grassy areas with room for a future guest house or pool house.Residents of Country Club Estates enjoy access to world-class community amenities, including a private country club and restaurant, a championship golf course, tennis and basketball courts, private parks, and scenic trails perfect for walking, biking, horseback riding, or even cruising in your golf cart. This is resort-style living at its finest offering luxury, leisure, and breathtaking natural beauty all in one.
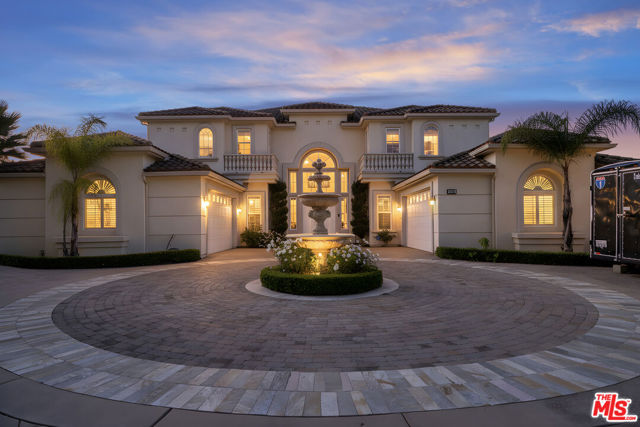
Martel
947
Los Angeles
$2,350,000
1,716
4
3
Masterfully restored and steeped in Hollywood history, this extraordinary Art Deco residence by celebrated architect William Kesling exemplifies the pinnacle of Los Angeles' Streamline Moderne architecture. Originally commissioned in 1936 by iconic actor Wallace Beery, the home is revered as a standout of its style, showcasing Kesling's hallmark design elements--sleek horizontal lines, nautical curves, and distinctive green banding. One of only fifteen surviving Kesling-designed single-family homes, this property is proudly recognized as Los Angeles Historic-Cultural Monument No. 1172. Privately tucked behind lush landscaping and a secure gate, the property exudes classic old-Hollywood glamour. An enchanting courtyard with an Art Deco tiled fountain and thoughtful greenery welcomes guests upon entry.Inside, visitors are greeted by a dramatic living and dining room featuring soaring ceilings and original clerestory casement windows, framing expansive views of the lush, hedged backyard, newly installed sparkling pool, and flat grass lawn. The sleek lines of the windows harmoniously contrast with the home's elegantly curved Streamline Moderne details. The newly restored dining area, complete with an upholstered banquette and integrated lighting, complements the original brick fireplace and built-in bookshelves, creating a warm, inviting space ideal for entertaining. Seamlessly designed for indoor-outdoor living, the backyard is an entertainer's paradise--private, verdant, and architecturally captivating. The thoughtfully updated kitchen features top-of-the-line appliances and details carefully selected to maintain period authenticity, while simultaneously meeting contemporary needs. The primary bedroom is where the original details shine, with built-in cabinetry, shelving, and a custom platform bed and banquette with concealed storage. The front guest room offers built-in bookcases and large casement windows framing tranquil courtyard views, while the rear guest room overlooks the landscaped backyard and pool, enhanced by a custom closet. Both bathrooms have been meticulously restored, celebrating the original 1930s tilework. Beyond the expansive backyard is a newly built 312-square-foot ADU by LA-based Cover, inspired by Craig Ellwood and seamlessly complementing Kesling's curves. This sleek steel-structured studio includes an open-plan bedroom, kitchen, living area, built-in workspace, generous storage, and a luxurious bath featuring a walk-in shower and stacked washer-dryer. Floor-to-ceiling sliding glass doors ensure seamless backyard connectivity, while elegant, integrated LED lighting adds modern sophistication. This impeccably restored property offers a rare opportunity to own two architecturally significant structures with a pool in one of LA's most highly accessible and convenient locations.

Barrett
19201
North Tustin
$2,350,000
3,550
5
4
Welcome to this beautifully remodeled home where timeless architecture meets contemporary elegance. Set on a spacious half-acre corner lot, this property not only offers incredible privacy and curb appeal but also presents a fantastic opportunity for an ADU, guest house, or future expansion. Step through the custom wrought-iron double doors into a bright, airy interior featuring wide luxury vinyl plank flooring, designer finishes, and modern railings that enhance the open layout. The split-level design offers multiple living spaces filled with natural light, perfect for both everyday living and entertaining. The chef-inspired kitchen showcases white shaker cabinetry, quartz countertops, stainless-steel appliances, and an expansive island that flows seamlessly into the dining and family areas. Just off the main living area, a dedicated office with sliding glass doors opens to the patio, ideal for working from home. A guest bedroom and full bath downstairs provide comfort and flexibility for visiting family or multi-generational living. Upstairs, the primary suite is a tranquil retreat featuring a spacious layout and a luxurious ensuite bath with dual vanities and a freestanding clawfoot tub. Three additional guest bedrooms and another full bath complete the upper level. The backyard is an entertainer’s dream, expansive, private, and low-maintenance, with multiple zones for outdoor dining, lounging, and play. There’s also ample parking space for an RV, boat, or additional vehicles, further enhancing the property’s versatility. Located in a serene, desirable neighborhood, this home combines style, space, and exceptional potential, all move-in ready and waiting for its next chapter.
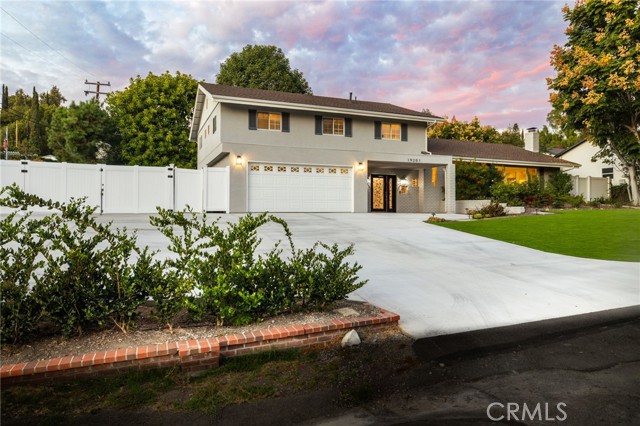
Galendo
4825
Woodland Hills
$2,350,000
4,075
6
5
Discover the timeless beautify of 4825 Galendo Drive - A fully Remodeled Woodland Hills Estate with Sweeping Views. Located South of the Boulevard in one of Woodland Hills' most desirable neighborhoods, this beautifully remodeled residence offers over 4,000 sq. ft. of living space with soaring ceilings and panoramic views of the mountains and treetops from nearly every room. 4825 Galendo Drive has been fully reimagined as a brand-new home offering a one of a kind living experience with a curated interior design. Every detail of this single story 6 bedroom 4 bathroom residence has been thoughtfully upgraded inside and out - including dual primary suites with expansive walk-in closets and spa-inspired baths. The impressive vaulted-ceiling family room is centered by a custom fluted fireplace and includes a built-in bar area, while the dining room captures stunning sunset views. A chef's kitchen with a large center island, premium appliances including a Thermador range and a charming breakfast room with custom built-ins completes the main living area. A sweeping balcony extends off the main level, offering serene vistas and seamless indoor-outdoor living. The lower level provides a full guest/entertaining suite complete with its own kitchen, bedroom, and full bath, ideal for visitors, extended guests, or multi-generational living. The backyard is designed for resort-style entertaining, highlighted by a covered patio, sparkling pool with waterslide, and cascading spa set against a backdrop of tranquil canyon scenery. This home combines elegance, versatility, and breathtaking views in a prime Woodland Hills location.
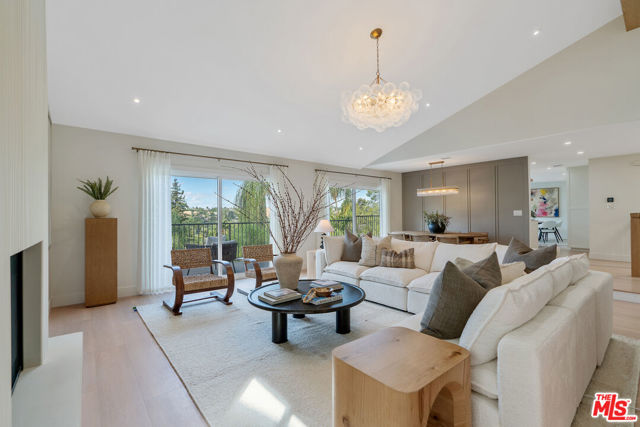
Cairnloch
22248
Calabasas
$2,350,000
3,419
4
3
Welcome to this turnkey, renovated view home in the highly sought-after Mulholland Heights community of Calabasas where privacy, natural light, and open-concept living come together beautifully. Just across the street from a serene private park and playground, this light-filled residence features an open floor plan, perfect for modern living and entertaining. Enjoy a seamless indoor-outdoor lifestyle with a sparkling pool, spacious patio, and a flat grassy area ideal for kids and pets.Inside, soaring two-story ceilings and wide-plank flooring set the tone for refined yet comfortable living. The spacious living and dining areas flow effortlessly, framed by mountain views and chic modern finishes. At the heart of the home is a lovely kitchen equipped with a large center island, eat-in bar, white shaker cabinets, stainless steel appliances, and stylish new countertops. A cozy breakfast nook and an adjoining family room with built-in bookshelves and a fireplace complete the main living space.The home offers four well-appointed bedrooms, including one on the main floor and three upstairs. The luxurious primary suite is a true retreat, featuring a private sitting area with a balcony, fireplace, spa-like bathroom, and an oversized walk-in closet.Step outside to your private backyard oasis an entertainer's dream with a resort-style pool and spa, ample patio space for dining and lounging, and a lush grassy area perfect for play and pets. Whether you're enjoying a peaceful afternoon or hosting guests, the outdoor space is designed for relaxation and fun.Located directly across from a scenic park and minutes from hiking trails, top-rated Las Virgenes schools, and the best of Calabasas living, this home is ready for you to move right in.Bonus Features: Owned solar panels, EV charging station, a separate-access office space within the 3-car garage, 24-hour security patrol, plus Spectrum TV & internet included in the HOA.
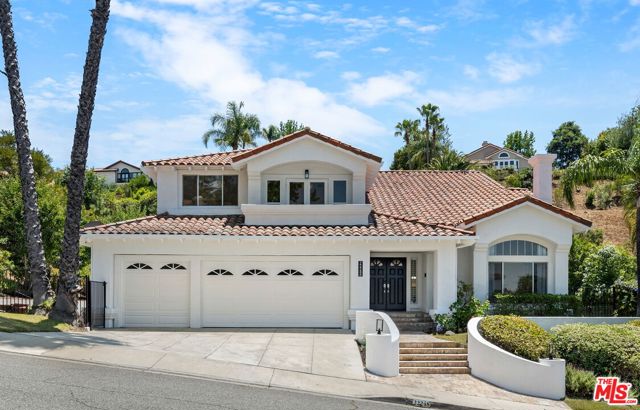
Castle Bend
5425
Yorba Linda
$2,350,000
3,650
5
4
Looking for a home with a 4-Car Garage? 1/2 Acre Flat Lot? RV Potential? Then this is the one. Revel in the privacy and tranquility at this half-acre Yorba Linda estate at 5425 Castle Bend Way, quietly nestled at the end of a cul-de-sac with only eight neighboring homes. This setting offers not just a residence, but a lifestyle, surrounded by the natural beauty and community spirit that make Yorba Linda one of Orange County’s finest cities. Complete with 5 bedrooms (one bedroom downstairs with a full bath), NEW FIRE RATED ROOF, a massive bonus room, and a rare 4-car garage with potential for RV parking, this property provides flexibility for modern living. From the moment you arrive, the home captivates with stacked stone walls, elegant coach lighting, and contrasting stone walkways that frame its impressive curb appeal. Dramatic wrought iron and glass doors open to a grand two-story entryway, where a sweeping staircase sets the tone. The formal living room, warmed by a classic fireplace, flows seamlessly into the dining room, perfect for celebrations. At the heart of the home lies the chef’s kitchen, a showpiece with quartz counters, a marble backsplash, a farmhouse sink, and a spacious center island. A walk-in pantry and breakfast bar make this kitchen as functional as it is beautiful. The family room, complete with a cozy fireplace, invites you to relax while enjoying views of the sprawling backyard. Upstairs, retreat to the expansive primary suite, featuring its own fireplace, a private sitting room/office, and a spa-like bath with dual vanities, jetted tub, and custom walk-in closet. Additional bedrooms include two en-suites and a flexible second primary option, ensuring comfort for family and guests alike. A bonus room adds versatility for entertainment, study, or play. Step outside into your entertainer’s paradise, a lush yard with sparkling pool and spa, covered patio, fire pit, built-in BBQ, and ample space. Whether it’s a summer pool party or a quiet evening under the stars, this backyard was designed for unforgettable moments. Beyond the home, Yorba Linda offers the very best of Orange County living. Award-winning schools in the Placentia-Yorba Linda Unified School District, beautiful parks and trails, and the vibrant Town Center filled with dining, shopping, and entertainment are all just minutes away. Known as the “Land of Gracious Living,” Yorba Linda is celebrated for its safety, community, and family-friendly atmosphere.
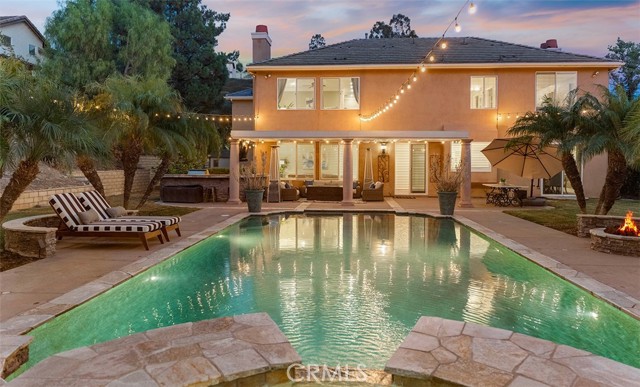
Pheasant Creek
37
Irvine
$2,350,000
2,715
4
3
Step into effortless style and turnkey elegance in this fully remodeled four-bedroom home, ideally located on a corner lot behind the gates of Oak Creek - one of Irvine’s most sought-after and well-connected communities. Flooded with natural light, the home has been thoughtfully redesigned with a modern, elevated aesthetic. Wide-plank flooring, fresh neutral tones, and custom lighting set the stage for refined everyday living. The heart of the home is the expansive chef’s kitchen, complete with waterfall-edge quartz countertops, sleek cabinetry, and a large center island with bar seating - a perfect gathering space for family and guests alike. The open-concept layout flows seamlessly into airy living and dining areas, while sliding doors open to a private backyard ideal for al fresco dining or quiet morning coffee. Upstairs, four spacious bedrooms and beautifully updated bathrooms offer comfort and style, including a luxurious primary suite featuring a spa-inspired bath with a stand-alone tub and generous walk-in closet. Every detail throughout the home from the finishes to the fixtures has been curated to reflect a sense of calm, modern luxury. Set on a quiet, tree-lined street, this home also grants access to Oak Creek’s impressive amenities, including pools, parks, tennis courts, and top-rated Irvine schools. With nearby shopping, dining, and easy commuter access, this is a home that blends peace, connection, and the very best of the Irvine lifestyle.
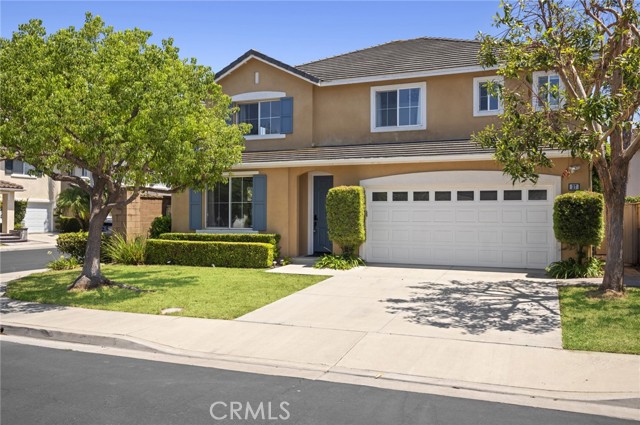
Choke Cherry
7400
Yosemite
$2,350,000
3,550
6
4
Welcome to one of the most beautiful destination locations! Stunning Yosemite National Park is just minutes from this gorgeous duplex! Set on a level .24+/- acre there is lots of desirable parking with a garage and 8 spaces. Each duplex offers 3 bedrooms, 2 bathrooms (bedrooms and bathrooms on both levels), a lovely living room with fireplace, spacious kitchen, laundry and a family room on the lower levels. A wonderful deck on each duplex is a great place to relax and barbecue while enjoying the your mountain setting! Excellent year 'round vacation rentals near Wawona and Yosemite Valley and so many amazing natural wonders! Winter snow is perfect for nearby Badger Pass for skiing and this duplex has an on demand generator. Make a great investment with these turnkey adjoining homes today!
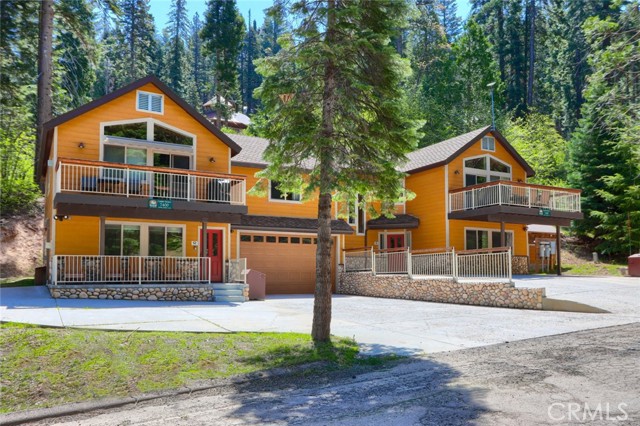
Del Prado #403
24722
Dana Point
$2,350,000
1,491
2
2
Find your sanctuary by the sea at Del Prado Place, Dana Point’s premier new development featuring 18 boutique residential units in the heart of the Lantern District and slated for completion in December 2025. Nestled above four ground-floor commercial spaces, Del Prado Place offers a vibrant urban-coastal lifestyle, with residences ranging from 1,236 to 1,902 square feet — from cozy one-level, one-bedroom plans to spacious two-level, two-bedroom plans — most with private outdoor space and a variety of views. Two secure garage parking spaces with EV charging, central AC, and dedicated storage closets provide additional comfort and convenience. Thoughtfully designed by Studio Mosaic Interior Design, Unit 403 reveals a timeless, warm palette featuring tan hues with crisp white and honey bronze accents. Wood-style laminate vinyl plank flooring is showcased throughout, while the chef-inspired kitchen boasts modern European-style frameless shaker cabinets, stainless steel Bosch and GE appliances, and quartz countertops with waterfall edges. The single-level residence includes two bedrooms, two bathrooms, approximately 1,491 square feet of interior living, and roughly 137 square feet of outdoor living across two decks from which expansive whitewater, city light, and coastline views can be enjoyed. Direct ocean vistas are on display throughout the kitchen and living areas, as well as the primary suite featuring a spacious walk-in closet and spa-bath with dual sinks and marble-look porcelain tile shower walls. A dedicated laundry room is an added delight. Enjoy the ultimate lock-and-leave lifestyle, ideal as a primary residence or low-maintenance vacation home, just two blocks from Heritage Park and moments from surfing at Doheny Beach, Dana Point Harbor, scenic Headlands trails, and Monarch Beach Golf Links & Resort.
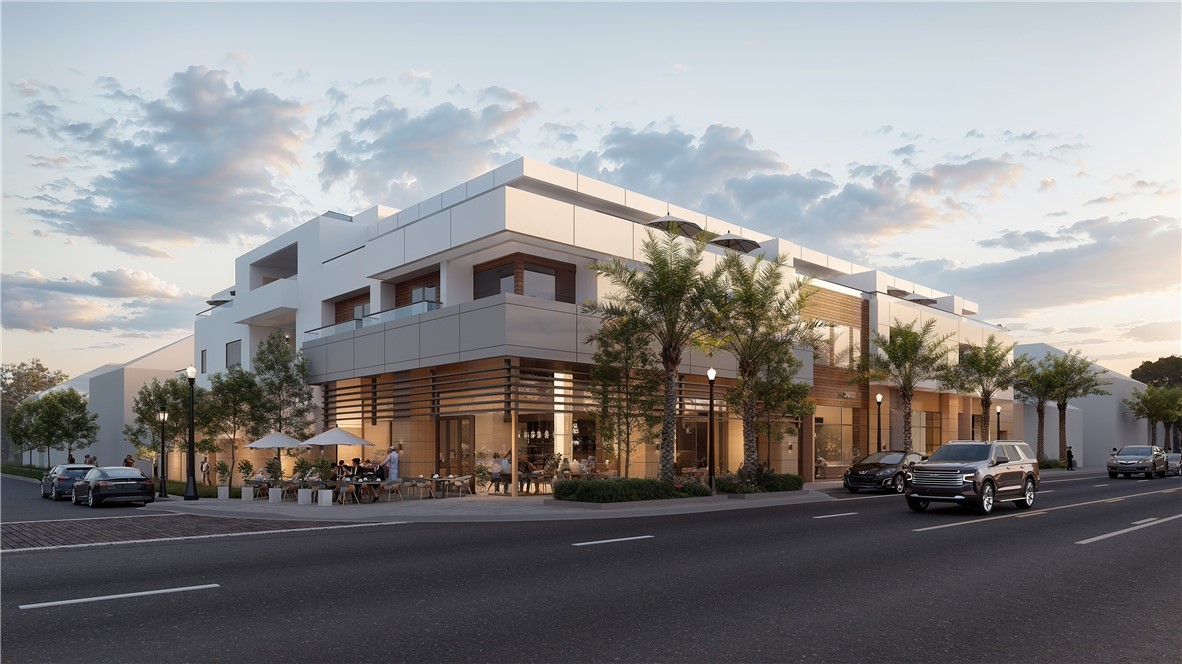
11770 Pacific Coast Highway Unit AA
Malibu, CA 90265
AREA SQFT
1,742
BEDROOMS
4
BATHROOMS
3
Pacific Coast Highway Unit AA
11770
Malibu
$2,350,000
1,742
4
3
Welcome to the gem of Malibu Shores! This breathtaking oceanfront, corner unit in Malibu offers spacious four bedroomS, three bathrooms oasis and showcases the essence of coastal living. Enjoy breathtaking views from sunrise to sunset from every single room, expanding from the Channel Islands to Catalina. The open-concept living and dining areas seamlessly connect to a wraparound deck, ideal for entertaining or relaxing. The home features an updated kitchen, bathrooms, new flooring from the stairs to the second floor and AN ideal floor plan! With its south-facing orientation, the unit is bathed in natural light throughout the day and stunning sunsets in the evening. On the first floor, there is a convenient bedroom/office and full bathroom for guests. A practical sand room is located off the deck where you can store your surfboard, wet suits and everything else used to enjoy the beach. On the second floor, you'll find the primary suite that boasts a spacious balcony with stunning panoramic views, walk-in closet and a beautifully appointed bathroom. In addition, you there are two more bedrooms with a LOVELY balcony in-between where you can savor the ocean breeze. In the hallway will be a spacious bathroom with washer, dryer & storage! Steps from the front door, enjoy easy access to popular surf beaches at County Line and Buena Vista Beach. The gated community also offer a half basketball court and full pickle ball court If you have been looking for a relaxing getaway to call home, this is the one!
