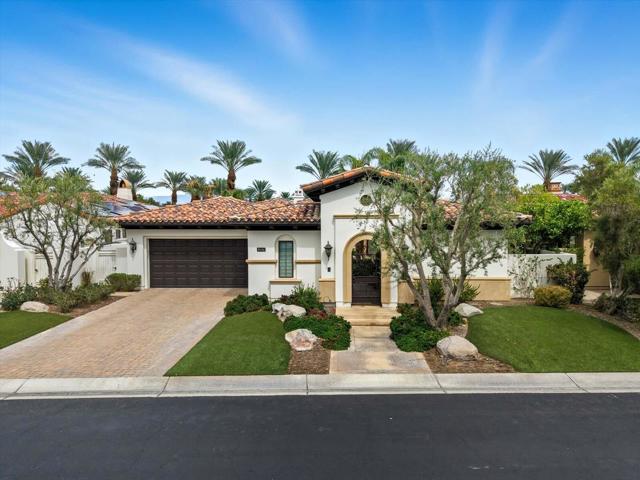Search For Homes
Form submitted successfully!
You are missing required fields.
Dynamic Error Description
There was an error processing this form.
Catalina
914
Burbank
$2,349,000
3,186
6
5
Exceptional Single-Family Residence with ADU + Jr ADU – A Rare Find in Burbank! Discover the ultimate blend of luxury, versatility, and income potential at this one-of-a-kind property in the heart of Burbank. Perfect for multi-generational living, rental income, or simply enjoying the spacious layout, this home offers endless possibilities. The main house features 3 bedrooms and 2 bathrooms, with an open floor plan, high-end finishes, and abundant natural light. The additional units include a fully independent ADU with 2 bedrooms and 2 bathrooms, ideal for guests or rental income, and a cozy Jr ADU studio with 1 bedroom and 1 bathroom, perfect for a home office or additional rental. Step outside to your private outdoor oasis, complete with a tranquil courtyard, an inground pool for summer relaxation, and an attached 2-car garage for convenience. Located in one of Burbank’s most desirable neighborhoods, this property is just moments from studios, shopping, dining, parks, and major freeways. With three separate units, it’s a rare opportunity to generate significant rental income while living in the main house. Don’t miss your chance to own this truly unique property. Schedule a private tour today and see why 914 S. Catalina is the perfect place to call home—or your next smart investment.
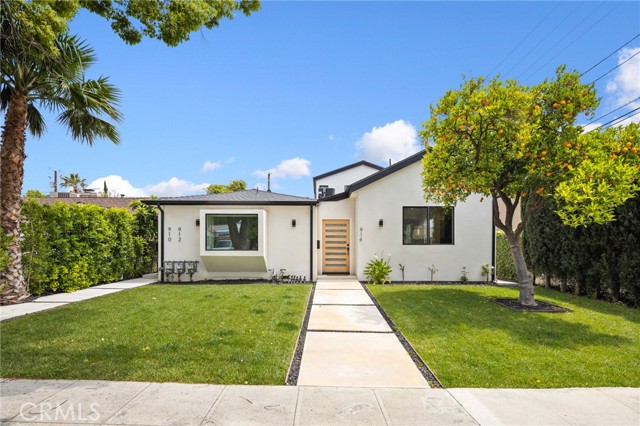
Swanfield
2431
Thousand Oaks
$2,349,000
1,964
2
3
Welcome to your flawless home-a rare offering! Prestige, privacy and a daily staycation can be yours in this stunning home nestled behind the main gates of the esteemed Sherwood Country Club. Just a minute's golf cart ride to the first tee, this is a rare turnkey opportunity. This Home has Heart & Soul. A complete remodel down to the studs was completed in 2025. This townhome has been rebuilt to such a high standard of luxury. With $1.2M invested in the remodel, everything in this residence has been replaced to exacting standards. Starting with the Emtek keyless entry system and throughout the entire home nothing was left untouched. Enjoy peace of mind with luxury features that include stunning new solid hardwood floors that can be sanded if a color change is desired, all new Jeld-Wen windows with custom shutters, two brand new HVAC units with new ductwork throughout, a tankless hot water system, top-tier HVAC returns, mudded-in LED and dimmable lighting throughout the home and garage, and new insulation exceeding code requirements. Chef style gourmet kitchen, which boasts commercial style Wolf, Sub-Zero, and Cove appliances, exquisite custom Omega soft-close cabinetry, quartz countertops, and a Waterstone wheel faucet all opening to the spacious Family Room. The stunning formal dining room is the perfect spot to entertain guests. The interior design will captivate even the most discerning buyers, featuring breathtaking Holly Hunt wallpaper and custom ironwork that creates a luxurious atmosphere throughout this remarkable home. The powder and bathroom sinks showcase beautiful mother-of-pearl inlays crafted by Linkasink, with faucets by Newport Brass. Custom closets are included in the bedrooms. The primary bathroom is a showstopper, featuring a spacious shower with two shower heads and a wand. Now into the beautiful garage! The custom stone flooring is striking, and there is ample storage cleverly concealed from view. Do you appreciate a great sound system? The entertainment system by Wilshire Media includes 16 speakers throughout the home and garage, providing 5:1 TV/theatre sound in the TV/family room. Custom attic stairs have been installed for easy walk-up access and additional storage. Also, available for purchase is a 2022 Club Car golf cart with its own Sirius/XM stereo. A One-of-a-Kind enchanting retreat.
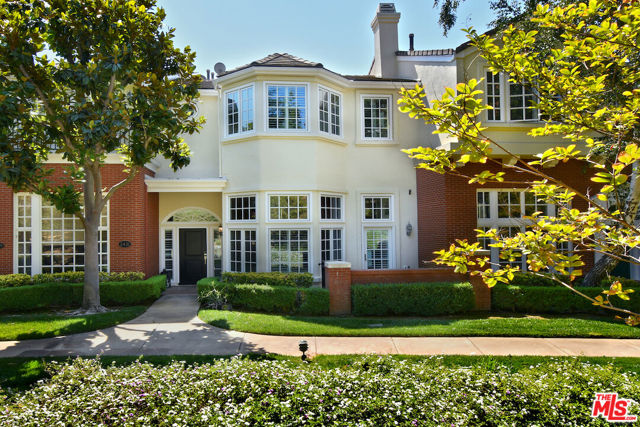
Brooks #6
512
Venice
$2,349,000
2,480
3
3
An exceptional value in Venice: Priced strategically, this luxury townhome now represents the best value-per-square-foot opportunity for a high-end residence in this coveted neighborhood. Don't compromise on luxury when you can invest smartly in this premier property. Nestled in a serene 6-unit enclave just steps from Abbot Kinney, Rose Avenue, and Venice Beach, this 3-bedroom, 2.5-bath masterpiece blends coastal charm with modern elegance in one of LA's most coveted neighborhoods. Live where creativity thrives, surrounded by Venice's iconic hotspots: savor artisanal coffee at Intelligentsia, dine at Gjelina or The Butcher's Daughter, and shop trendy boutiques like Burro and General Store on Abbot Kinney. Stroll to Cafe Gratitude for brunch or Erewhon for organic essentials, all minutes from your door. Inside, sunlight pours into the open living space, where wide-plank French Oak floors and a sleek gas fireplace create a warm, inviting ambiance. The chef's kitchen, a culinary dream, boasts premium Viking appliances, a 6-burner professional stove, and glossy Cesarstone countertops framed by custom walnut cabinetry. A versatile bonus room with a roll-up door opens to a sun-soaked terraceperfect for morning yoga or evening cocktails. The primary suite, occupying nearly the entire second floor, is a private oasis with its own balcony, cozy gas fireplace, and a spa-inspired ensuite featuring Axor fixtures, a Duravit soaking tub, and dual Cesarstone vanities. Two additional bedrooms on the third floor, each with custom Italian Murphy beds, share a fully renovated Jack-and-Jill bathroom, ideal for guests, family, or a home office. Outside, a jasmine-fragrant private patio with a Lynx BBQ sets the scene for al fresco dining, while the shared courtyard's built-in fireplace and grill invites gatherings under the stars. A secure 2-car direct-access garage and thoughtful upgrades ensure effortless living. This is your chance to own a luxurious Venice retreat at unmatched value, where location, style, and investment potential converge. Schedule your private tour today!
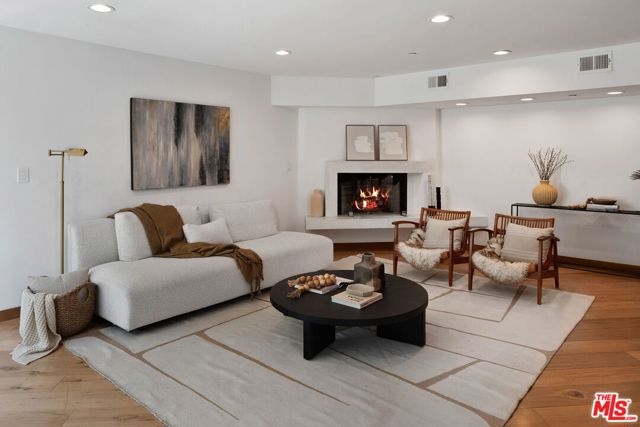
Calle Juanita
27062
Dana Point
$2,349,000
2,296
4
2
Beach living and sophistication at it's best in this Custom Capo Beach charmer. Sexy and Sleek, every detail of this home is unique, curated by award winning architect Brad McDonald. Mahogany sliding doors fill the home with natural light embracing seamless indoor to outdoor living. Your new home offers the perfect southwest orientation with opulent ocean vistas and sparkling sunsets. Expansive kitchen is highlighted by a wood paneled ceiling shaped as the hull of a boat . Featuring white cabinets and accented by glass doors, concrete and stainless countertops, brand new stainless refrigerator and range. Designer inspired tile backsplash brings warmth and personality. Two spacious bedrooms and bath are located on the first level, no stairs. Beautiful Acacia wood floors throughout create a smooth transition. On the lower level the Zen primary suite is enhanced by the sliding Mahogany doors welcoming you to a lush paradise including custom pool, spa and expansive garden. The primary includes a fireplace and walk in closet. Pristine primary bath has large soaking tub, dual sinks, and walk in shower all enriched by custom tile. Adjacent to the primary is a large room with a view, offering an office, nursery, fourth bedroom, or a large closet, extra storage room too. Laundry room is equipped with Bosch washer and dryer lots of storage and sink. Freshly painted and immaculate, possessing as a bonus wholly owned Solar with 220 in the garage ready for your EV. Centrally located a quick bike ride to the beach, or catch the trolley from Sunset park. Walking distance to grocery, restaurants, and specialty shops make Capo Beach your home!
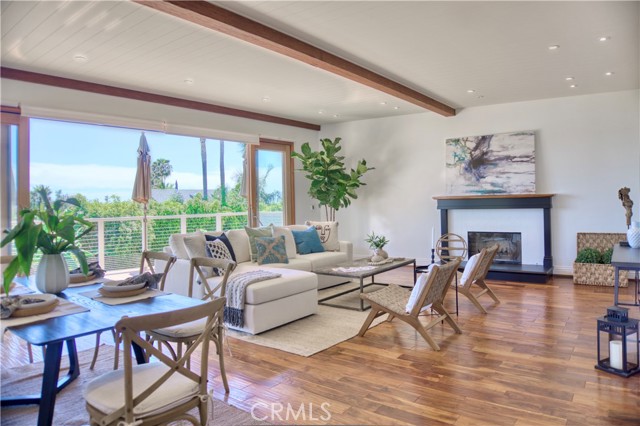
2560 Via Sanchez
Palos Verdes Estates, CA 90274
AREA SQFT
2,884
BEDROOMS
4
BATHROOMS
3
Via Sanchez
2560
Palos Verdes Estates
$2,349,000
2,884
4
3
VIEWS! VIEWS! VIEWS! Welcome to a rare opportunity to create your dream coastal haven—where the views alone will take your breath away. Perched on a the best part of the street, this 4-bedroom, 2.5-bath home offers spectacular 180-degree ocean vistas from both levels, capturing shimmering sunsets, rolling waves, and the endless beauty of the Pacific. With 2,884 sq ft of interior space, and 3 car garage plus store room, this residence is filled with potential. The layout is spacious, with views from nearly every angle, and is nothing short of extraordinary. While the home is ready for some thoughtful updates, it’s easy to imagine what this property can become with a bit of love, creativity, and modern touch. Step outside to a private backyard built for relaxation and fun—complete with a large pool and spa, firepit, elevated deck, and mature trees that frame the coastline beyond. It's a setting made for morning coffee with ocean breezes, weekend gatherings, or simply unwinding while watching the sun melt into the horizon. This is the perfect opportunity to bring your contractor and designer and transform this beautiful gem into a stunning coastal masterpiece. With its incredible views, large lot, and limitless potential, this is a home you’ll want to make your own for generations.
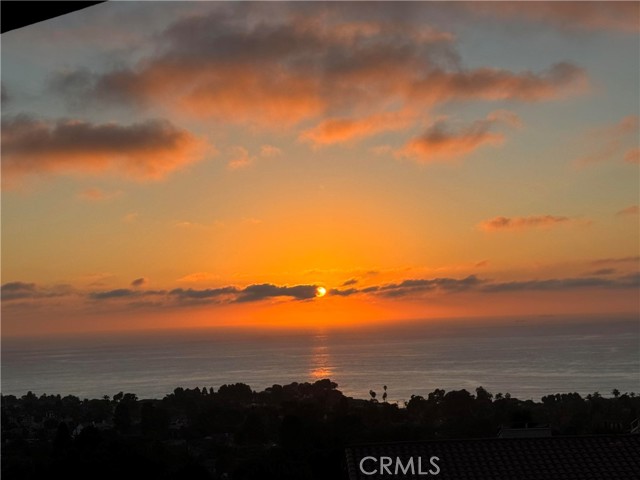
Cartwright
4040
Studio City
$2,349,000
2,750
4
5
If you can find the Island of Studio City where this home is located, you'll have discovered one of the most private and special enclaves in all of Los Angeles. A serene pocket that feels worlds away, yet sits moments from everything. Perfectly positioned across from Universal Studios and just minutes to the boutiques and restaurants of Studio City and Toluca Lake, this residence offers the rare combination of modern luxury, convenience, and seclusion.Built from the ground up, this brand-new architectural masterpiece captures the essence of sophisticated California living. Clean lines, natural light, and designer finishes define every inch of the home, while its thoughtful floor plan ensures both comfort and functionality. Step through the front door into a space where form meets function and every element has been considered from the striking modern facade to the warm, livable interior designed for today's lifestyle.Inside, you'll find four spacious bedrooms, each complete with a private en-suite bath, offering every occupant a sense of independence and privacy. Two bedrooms on the main level provide flexibility for guests, multi-generational living, or a home office, while the two upstairs suites create a quiet retreat. The primary suite is a showstopper with soaring ceilings, abundant natural light, a luxurious spa-style bath, and custom-built closets that exemplify craftsmanship and precision. The kitchen is a true centerpiece, combining both artistry and performance. A chef's dream, it features gorgeous quartz countertops, Thermador no-show appliances that blend seamlessly with custom cabinetry, and elegant Zellige tilework that adds texture and timeless charm. The open-concept layout connects the kitchen to the dining and living areas, creating a perfect space for entertaining or relaxing. Expansive glass doors open to the patio, allowing for effortless indoor-outdoor flow and capturing the essence of Southern California living.Beyond beauty, this home was built with comfort and technology in mind. A fully integrated smart-home system provides easy control of lighting, climate, security, and sound throughout, while a built-in intercom connects every room. A convenient laundry chute adds everyday ease, and fully paid solar panels enhance efficiency and sustainability, keeping utility costs low while reducing your carbon footprint.The craftsmanship throughout this home is undeniable from the sleek floating staircase and high ceilings that enhance natural light, to the designer fixtures and hardware that bring subtle sophistication to every corner. Bathrooms feature hand-selected tile, bespoke vanities, and frameless glass showers, creating an atmosphere that feels both fresh and refined. The outdoor environment mirrors the same attention to detail. The backyard offers a tranquil oasis with space for al fresco dining, lounging, or creating a future pool or garden retreat. Whether hosting intimate gatherings under the stars or enjoying a quiet morning coffee, this private outdoor setting perfectly complements the home's modern aesthetic.Location is everything, and here, you're at the heart of it all. Nestled near major freeways yet tucked away from the city bustle, this home offers unmatched access to Universal Studios, major production hubs, Burbank Airport, and the best cafes and shops that line Ventura Boulevard. Everything from Whole Foods to upscale dining is just minutes away, making this property not only a home but a lifestyle destination.With its seamless blend of design, luxury, and practicality, this residence stands as a rare offering in one of Los Angeles's most desirable neighborhoods. Whether you're drawn to its architectural beauty, energy efficiency, or unbeatable location, this is more than a home it's a statement of modern living, where every detail has been thoughtfully curated to create an extraordinary experience. Luxury, lifestyle and location-all in one move-in ready package. Welcome to the Island!
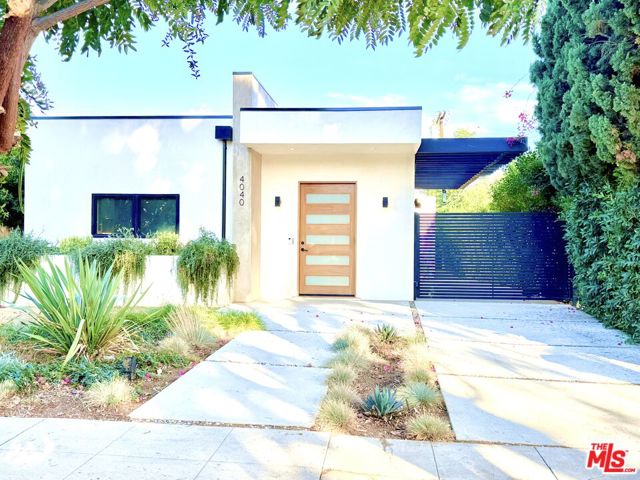
Fairview
275
Ojai
$2,349,000
2,807
5
4
Welcome to your Completely Renovated, Modern-Contemporary Masterpiece nestled on a Private road in the serene back corner of Ojai. This Stunning property offers an Unparalleled combination of Secluded Tranquility and High-End, Designer-Curated Luxury, having been meticulously transformed by a Professional Designer into a 2,807 square foot Sanctuary featuring Five bedrooms and Four bathrooms. The Heart of this Home is the Spectacular open-concept living area, anchored by a custom Gourmet Kitchen outfitted with all new, High-End Appliances, and the attention to detail continues into the Luxurious Custom Bathrooms, offering a true Spa-like retreat. This renovation is comprehensive and worry-free, featuring New Hardwood Floors throughout, a New HVAC system, a New Septic System, and multiple New Windows that flood the space with Natural Light, all complemented by New Garage Doors that complete the Contemporary Exterior. Situated on a generous 31,102 square foot lot, this home provides incredible space and maximum privacy, ready for its next discerning owner to enjoy the famous Ojai tranquility undisturbed.
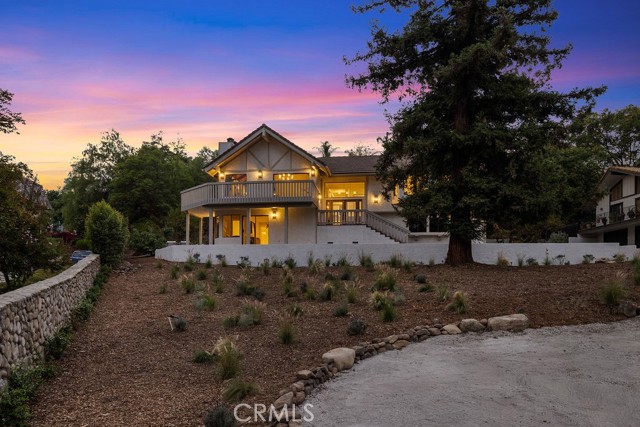
Blackbourne Pt
912
Oak Park
$2,349,000
3,699
5
5
Commanding the heights of Oak Park’s prestigious Chambord enclave, this contemporary modern masterpiece redefines luxury California living. Three stunning outdoor areas deliver unparalleled versatility: take in panoramic mountain vistas from the entertainer’s stamped concrete patio, enjoy poolside afternoons under the sun, and gather in secluded spaces perfect for an evening soiree beside bespoke fountains and a built-in barbecue. Inside, wide-plank oak floors lead to five expansive bedrooms and an executive office, each tailored for comfort and sophistication. Five showstopping baths feature quartz countertops and refined fixtures. The bespoke gourmet kitchen is a culinary artist’s dream—anchored by a farmhouse sink, wine refrigerator, Viking double ovens, oversized island, and an ensemble of shaker cabinetry notable for its durable, versatile, and timeless appeal. Closet organizers enhance every storage solution, and the family room boasts surround sound, dramatic stone flooring, and a statement fireplace that anchors the home in style. Ascend the sweeping wrought iron banister to the tranquil primary suite, boasting a serene lounge area and spa-inspired bath. Throughout the residence, custom built-ins, crown molding, and modern lighting amplify the sense of elegance, while a private guest suite—with its own bath and dedicated staircase—ensures total privacy for your VIPs. State-of-the-art Tesla solar panels, two Powerwalls, and EV charging offer true energy independence—enjoy days off-grid and nearly zero electric bills. A premium water filtration and alkaline system mean every tap, even the shower, delivers pristine water on demand. Surrounded by scenic hiking trails and just moments from Deerhill Park’s premier amenities—tennis and pickleball courts, sports fields, and more—all within a top-ranked California school district. Residences of this caliber are rarely available, and when opportunity arrives with this much vision and artistry, hesitation is not an option. Step boldly into a lifestyle others only imagine—this is the pinnacle of Oak Park living, and it’s waiting for the next legend to claim it.
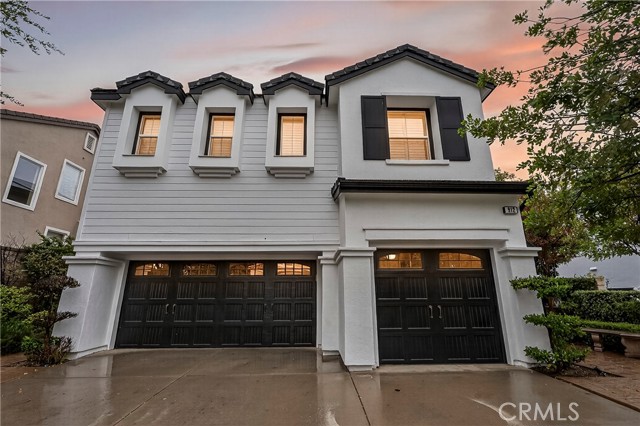
Yarmouth
5935
Encino
$2,349,000
3,105
6
8
Welcome to this newly rebuilt contemporary estate, perfectly situated north of the boulevard in one of Encino's most sought-after neighborhoods. Set on a highly desirable street, this home offers an exceptional blend of timeless design, refined finishes, and modern luxury living. The main residence features 4 spacious en-suite bedrooms and 4.5 impeccably designed bathrooms across approximately 2,039 sq ft of living space, all on a 5,499 sq ft lot. Reconstructed nearly from the ground up with only a small portion of the original foundation retained home reflects expert craftsmanship and meticulous attention to detail throughout. A dramatic foyer introduces a sprawling open-concept floor plan thoughtfully designed to maximize natural light and interior volume. Soaring ceilings, expansive picture windows, and seamless indoor-outdoor transitions define the living areas. The formal living and dining rooms are enhanced by sophisticated architectural elements, creating an ideal setting for both intimate gatherings and large-scale entertaining. The primary suite serves as a private sanctuary, complete with a luxurious walk-in shower, custom vanity, and a beautifully appointed built-in closet. Glass sliders open directly to the professionally landscaped backyard, where a sparkling pool and spa are surrounded by lush greenery perfect for alfresco dining, morning coffee, or serene evening relaxation. The brand-new detached ADU adds an additional 1,066 sq ft of versatile living space. It includes 2 bedrooms, 2.5 bathrooms, a full kitchen, in-unit laundry, a private entrance, a separate backyard, and its own electrical meter, ideal for rental income, multigenerational living, or guest accommodations. Both the main residence and ADU are equipped with fully paid-off solar panels, offering energy efficiency and long-term savings.
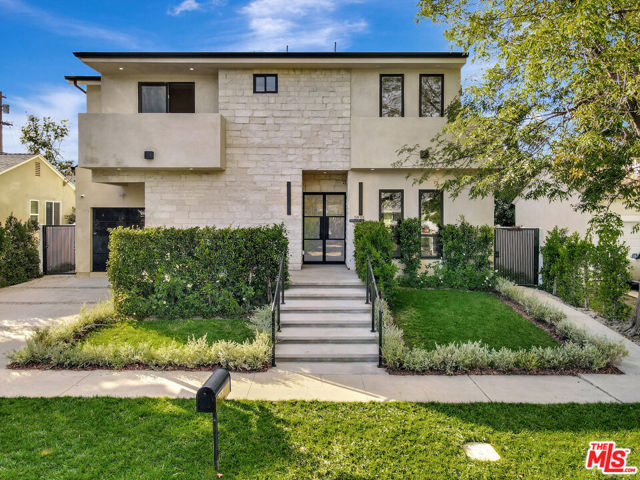
Davana
3940
Sherman Oaks
$2,349,000
2,918
4
4
NEW exterior moving stairlift! *This magnificent Connecticut-style residence is situated on approximately 1/3 acre in the Sherman Oaks Hills. Built in 1942 and reminiscent of Robert Byrd's detailed architectural design, the captivating family home is a gated, hidden haven that features 3bd/3ba in the main house, plus a separate 1bd GUEST HOUSE (not included in sq footage), a large POOL with FOUNTAINS and SPA, and breathtaking VIEWS. After descending the custom stone staircase, guests are greeted by a storybook home that is incomparable in design and charm. The interior spaces boast remarkable craftsmanship, including a living room with handcrafted wood beams supporting a vaulted ceiling, hand-pegged floors, a large decorative fireplace, and bespoke latch doors and bookcases. The adjoining expansive great room incorporates reclaimed wood plank floors and massive windows on three sides to shower the space with light while framing the magnificent exterior vistas. Artistic detailing has been retained in the custom-built kitchen with its sunny breakfast area and beautifully crafted built-ins, while the cooking area is equipped with granite counters and the original 1947 O'Keefe and Merritt stove. Included in the impressive primary suite is a massive stone fireplace, walk-in closet, a bathroom with a clawfoot tub, and an adjoining alcove/study with pool access. One of two enchanting guest suites completes the lower-level bedroom wing. A second-story loft/office area with sweeping views leads to an additional guest suite with pitched ceilings and a large private bathroom complete with a sitting/dressing area. French doors throughout the home open to the enormous deck that accommodates several large entertainment spaces with barbecue areas, as well as a sparkling POOL that features a built-in spa, fountain, and an automatic cover. Overlooking the pool, the 2-story bonus GUEST HOUSE is suitable for use as an office, guest quarters, studio, or media room(s) with access to a detached bathroom with shower. The custom stonework and lush landscaping with colorful florals all add to the magical outdoor ambience. Street-level parking includes a two-car garage and two extra parking places. The new custom stairlift serves as an alternative to the exterior staircase that leads to this hidden oasis. This extraordinary celeb-owned home, perfect for family living as well as for entertaining, is not only emotional...it is unforgettable!
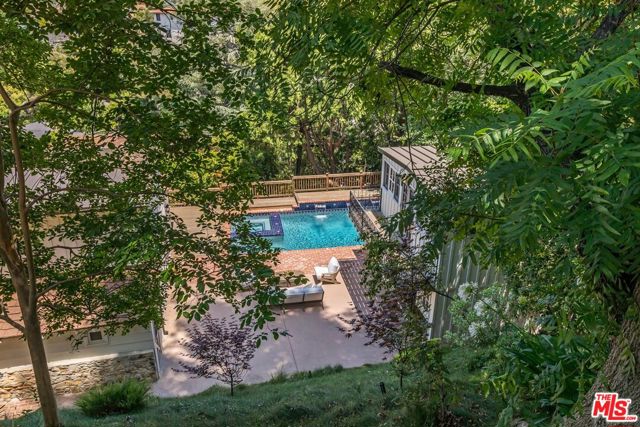
Victoria
4440
Los Angeles
$2,348,000
6,480
12
12
An amazing and rare side-by-side fully remodeled inside and out Tudor duplex accompanied by an additional ADU in the famous community of Victoria Park. This duplex offers a total of 6,480 square feet of living space on an large 8,878 square foot lot. 5 bedrooms and 4 bathrooms in one unit and 7 bedrooms and 7 bathrooms in the 2nd unit along with the two main units is an approximate 350 square foot ADU, a total of 13 Bedrooms and 12 Bathrooms. This duplex presents a great opportunity for investors, with a potential 6+ CAP rate. All units are separately metered for water, gas and electricity. This duplex generates roughly $20,000 a month of rental income. This home is conveniently located near Great Mid-LA, Miracle Mile, Hancock Park, K-town, Larchmont, The Grove, Culver City, Beverly Hills, hospitals, schools and so much more! The buyer is advised to independently verify the accuracy of all information and property through personal inspection and with appropriate professionals. Property can be delivered VACANT
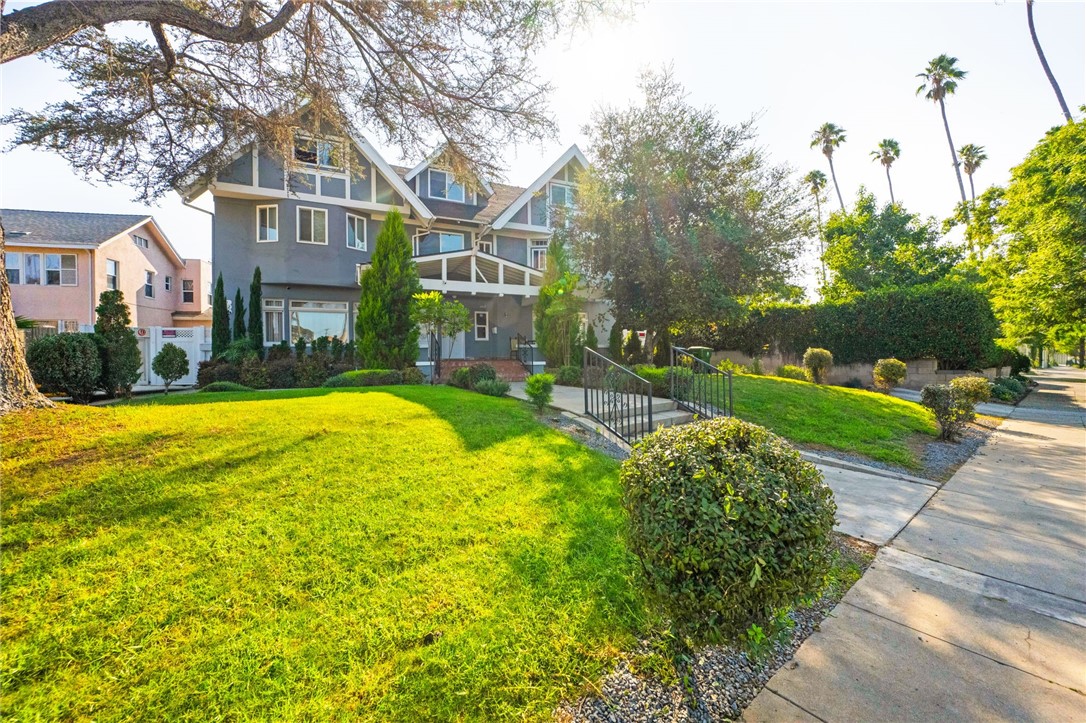
Baldwin
2301
Arcadia
$2,348,000
3,770
5
6
This stunning 5-bedroom, 6-bathroom estate is ideally located in the heart of Arcadia, situated on an expansive lot of over 15,826 square feet. A gated entrance welcomes you into a generous front yard with ample parking. Upon entering the home, you are greeted by a grand double-height living room adorned with a crystal chandelier, creating an atmosphere of elegance and luxury. A beautiful fireplace sits at the center of the living room, and the open-concept layout seamlessly connects the living and dining areas. Down the hallway, you will find an extra-large chef’s kitchen featuring abundant cabinetry and storage space. The kitchen opens to a spacious family room with direct access to the backyard. Adjacent to the family room are a private home theater, a bonus room, and a first-floor en-suite bedroom, ideal for guests or multi-generational living. The second floor offers four en-suite bedrooms, including an oversized primary suite complete with a custom walk-in closet and a spa-like bathroom. The backyard is truly a highlight of this property. It features a feng-shui koi pond and a large private orchard with a variety of fruit trees, including oranges, pomegranates, guava, peaches, persimmons, and more—adding charm and enjoyment to everyday family living. The generous lot size also provides tremendous potential for an ADU, offering endless possibilities for future expansion or investment.
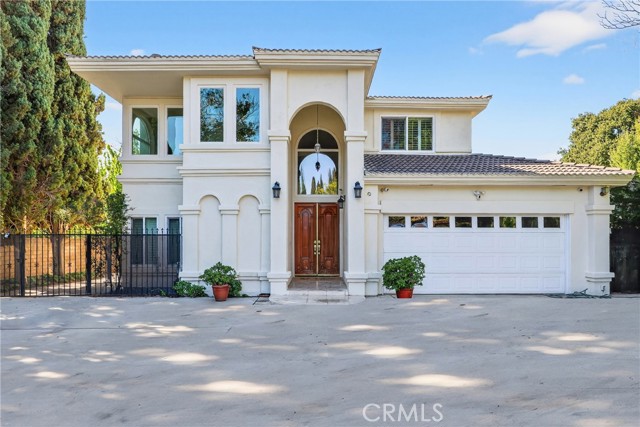
Anza
2684
Palm Springs
$2,345,000
2,978
4
4
UNBELIEVABLE PRICE REDUCTION! This is now officially a steal! Seller has already purchased another home and is very motivated. Come see this beautiful home today and make us an offer. Nestled in the heart of Araby, one of Palm Springs' most coveted neighborhoods, this stunning residence combines the look of traditional Mediterranean and Spanish architecture with all the modern amenities. Sitting on land that you own, and with no HOA fees, this four-bedroom, four-bathroom home offers an exceptional blend of comfort and sophistication. Located on a private street with its own security gate, you drive up to this exceptional home that boasts a direct access 3-car garage with additional driveway parking. As you enter the property through the front gates, you are surrounded by a lushly landscaped courtyard, complete with its own firepit and conversation seating area. The Saltillo tile pathway leads to the rustic alder double entry doors. Through the doors, the view of Mt. San Jacinto takes your breath away. The charm continues with a layout that emphasizes open spaces and abundant natural light. The wood-clad vaulted ceiling with exposed wooden beams and numerous archways add to the property's architectural allure, while the slate flooring provides a rustic touch. Sit down to enjoy an intimate evening with friends in front of the fireplace or use the entire expanse of the great room to entertain a crowd. The gourmet kitchen features a large central island, expansive breakfast bar and modern appliances, but the slate floors seamlessly integrate the rustic charm throughout. A separate family room adjacent to the kitchen offers another space for TV viewing or intimate gatherings. The primary bedroom features a cozy fireplace and stunning mountain views through 2 sets of double doors. The large ensuite bathroom boasts a long double vanity with beautiful copper sinks. You will also find a separate tub and shower and abundant natural light, providing a truly indulgent retreat. There are three additional bedrooms; two with ensuite bathrooms and one with a private entrance and patio. The free form pool and spa on the over-sized lot is complemented by the gazebo and outdoor barbeque area. There is a large, covered patio for al fresco dining and it provides the perfect setting for entertaining or just watching the sunset over the mountaintops. Don't miss your opportunity make this exceptional residence, located on historic Anza Trail, your own!
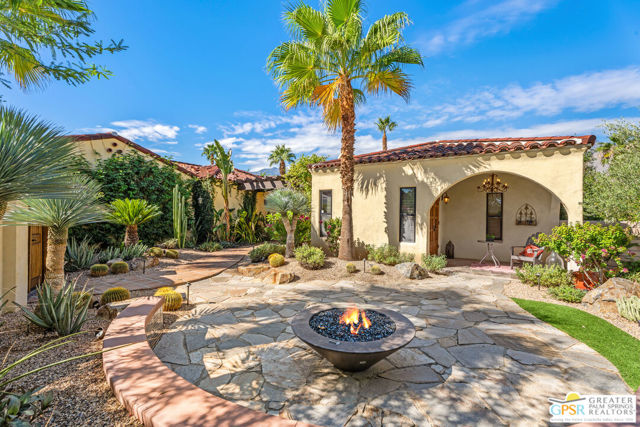
Mandeville Canyon
3479
Los Angeles
$2,345,000
2,148
3
3
3479 Mandeville Canyon is a rare, fully gated private compound nestled on nearly 20,000 square feet of lush, tranquil grounds in the heart of Brentwood's prestigious canyon. Set behind a sweeping half-moon driveway, this reimagined single-story residence combines timeless design with the ultimate in California indoor-outdoor living. Recently remodeled and thoughtfully curated, the home offers 3 bedrooms and 3 bathrooms, with an open, flowing floor plan flooded with natural light and surrounded by green views in every direction. The interior features wide-plank hardwood floors, a sleek chef's kitchen with quartz countertops, top-of-the-line appliances, wine fridge, and spacious living and family areas that open seamlessly to the backyard. The primary suite is a peaceful retreat with a spa-like bath, walk-in closet, and direct access to the gardens. Every room in the house is positioned to embrace the serenity of the outdoors. Step into the backyard and experience your own private resort, complete with a sparkling saltwater pool, spa, cascading waterfall, and koi pondsall surrounded by mature trees, colorful plantings, and lush green grass. A series of garden paths and hidden nooks offer space for lounging, dining, or quiet reflection. Above the yard, a private hiking trail on your own lot adds a unique connection to nature rarely found in Los Angeles. Located in the coveted Kenter Canyon School District, this extraordinary property offers complete privacy, turnkey style, and a peaceful setting just moments from the heart of Brentwood. A truly exceptional offering under $2.5 million.
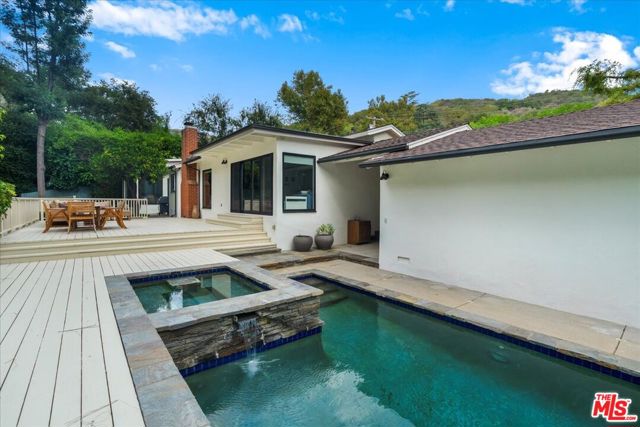
Eleanor
1999
Dublin
$2,345,000
2,928
4
3
What's Special: Corner Lot | Oversized Lot | Oversized Closet in Primary | Loft. New Construction - December Completion! Built by Taylor Morrison, America's Most Trusted Homebuilder. Welcome to the Plan 3 at 1999 Eleanor Loop in Primrose at Francis Ranch! Step into a home designed for comfort and style! Just off the entry, a private bedroom with walk-in closet and full bath offers a cozy retreat, while a two-car garage adds extra storage. Continue to the heart of the home, where open-concept living shines a spacious great room flows into a modern kitchen with a sleek island and stainless-steel appliances, perfect for gathering and creating. Upstairs, enjoy a versatile loft, two bedrooms with a shared bath, and a convenient laundry room. The luxurious primary suite is your sanctuary, complete with a spa-inspired bath and generous walk-in closet. Set in Dublin, this vibrant community offers quick access to freeways and BART, nearby shopping, and endless Bay Area adventures. Explore scenic trails, two public parks, and open spaces that keep you close to nature all in a location rich with history and charm. Additional Highlights Include: Interior door at primary bed to bath. MLS#ML82028235
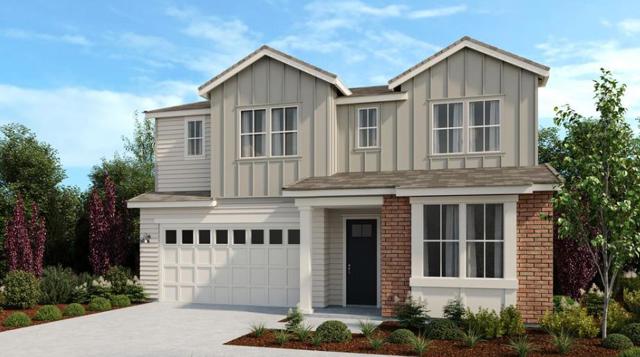
Ivanhoe Ave
1834
Lafayette
$2,345,000
4,021
5
4
One of a kind property with an updated 3,297 sq. ft. Main House, 724 sq. ft. Guest House, and a lush private yard with a salt water pool and SPA. This property is also listed in the Residential Income MLS because it can easily be a fantastic rental providing over 5% Gross rent returns.The main house features 4 bedrooms + office and 3 baths, including a primary bath with a double shower, heated floors, and a light therapy jetted tub.The updated kitchen is equipped with top-of-the-line Miele and Wolf appliances, stone counters and offers views of the pool and lush yard landscaping.The guest house has a separate address and Court location.The Guest house includes a full kitchen, bedroom, bathroom, laundry equpment and living room. This great property is ideal for family guests or tenants. Come see this very unique property and make it your own. Reviewing offers as they come.
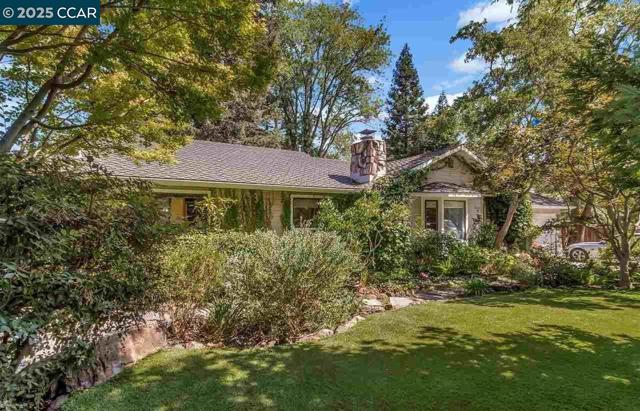
Farrell Unit A
2016
Redondo Beach
$2,345,000
2,530
4
4
NEW CONSTRUCTION California Coastal beauty of a townhome awaits your arrival. This amazing home of 4 bedroom 3.5 baths has 2530 sqft of living space, high ceilings, oversized doors, recessed lighting, and ceiling fans throughout. From your first step into the home open concept abounds . . . a living room with a cozy fireplace, a chef’s kitchen complete with stainless steel appliances and custom cabinetry, a generously sized dining room and then welcoming French doors to your private outdoor living space. Moving on to the 2nd level is where the Primary bedroom with additional seating area and romantic fireplace will be enjoyed. The Primary bedroom has an ensuite full bath with soaking tub, dual sinks and a walk in shower. To complete the Primary are his and her walk in closets, again with custom cabinetry. The remaining 3 bedrooms and 2 baths are located on the 2nd level all with built-in desk and fully outfitted closets. There is no need to continue looking . . . SO STOP . . . check out the virtual tour and call for your showing appointment. https://media.realestatephotoshoot.com/2016-Farrell-Ave-Unit-A/idx
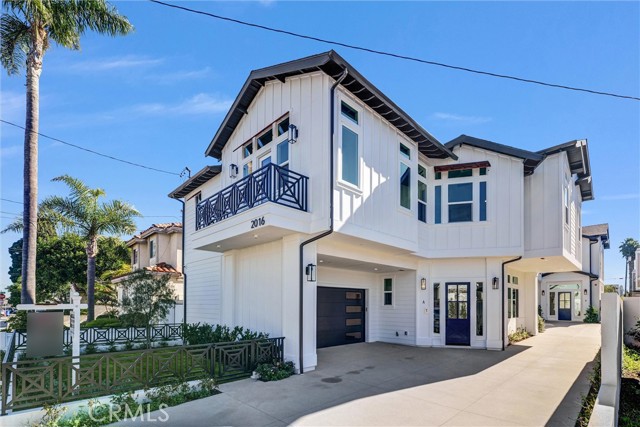
Mias Canyon
6201
Banning
$2,340,000
1,779
2
2
Adventure and serenity awaits in this ultimate ranch retreat, out of town yet close to it all. 53 acres adjacent to national forest provides peace and privacy. Situated on a mesa overlooking San Gorgonio canyon, the ranch is ready for you next horseback ride or ATV adventure. The main house is cozy yet spacious at 1779 sq ft, featuring 2 bedrooms, 2 bathrooms with an open floor plan and vaulted ceilings you'll love. 2-car attached garage. There's also a decked-out barn with stalls, living quarters, and a big kitchen - perfect for wranglers or extra guests. Corrals and stalls are set up for your horses, goats, chickens and pets. Gated entry and fenced perimeter provides added security. An additional adjacent 40 acres is also for sale.
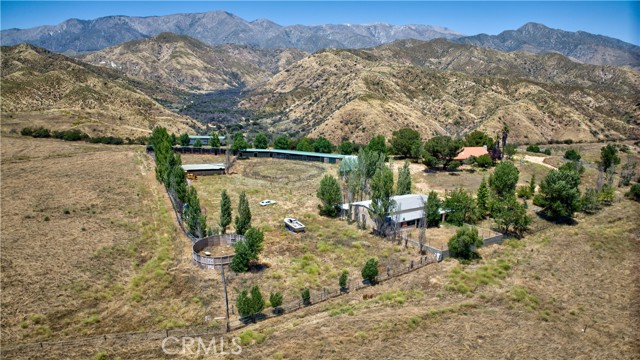
Via Colusa
204
Redondo Beach
$2,339,900
1,731
4
3
Wow! Wow! Wow! What a Property, Great Location... Home has 3 Bedrooms 2 Full Bathroom Est Sqft 1365, Sparkling Pool with New Upper Decking to View the Ocean from Backyard, and Has an ADU 1 Bedroom /1 Bathroom Est Sqft 366 Sqft, House has been completely Remodeled, Walkin thru the Beautiful Entry Door, Awesome View of Ocean from Livingroom, Livingroom has Fireplace, Gorgeous Kitchen with Large Island, Quartz Counters, Stainless Steel Appliances, New Electrical Panel, New Air conditioning Unit, New Double Paned Windows and Sliders, Freshly Painted Interiors and Exteriors, New Roof, New Flooring, New Lighting, just new everything, All Bathrooms have LED Lighted Mirrors, 2 Tankless Water Heaters, Newer Sprinkler in Front Yard, New Gate at Driveway leading to Back of home, ADU is permitted and includes all appliances, New Mini Split AC/Heat Unit, Ventless Washer/Dryer, Does have an Ocean view from Kitchen window in ADU, View of Ocean from Backyards New Decking above Pool Area, Enjoy entertaining Friends and Family with a Custom Built-in Outdoor Kitchen and Sparkling Pool & Decking Area to enjoy those Gorgeous Nights with Views. This one has so much to list... Your clients will not be Disappointed to see this one.... Area also has Mini Park areas in this neighborhood to enjoy the views of the city, Ocean and So much more..
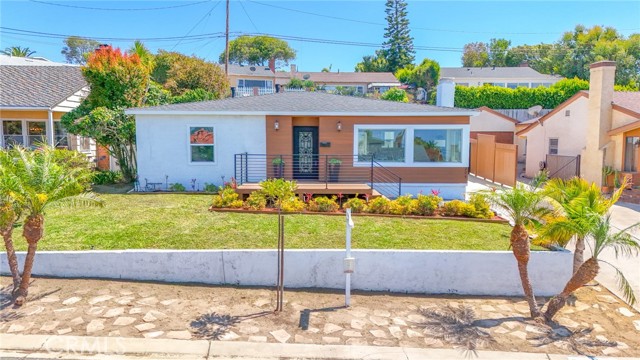
Royal Woods
3530
Sherman Oaks
$2,339,000
3,108
4
3
Situated in the desirable Royal Woods neighborhood, this striking mid-century modern home offers the perfect blend of architectural character and modern luxury. Encompassing approximately 3,100 sq. ft., the residence features 4 bedrooms and 3 bathrooms on an expansive 16,000+ sq. ft. lot. Designed to embrace light and space, the home's floor-to-ceiling kitchen windows frame peekaboo canyon and treetop views, creating an inspiring backdrop for everyday living and entertaining. The open-concept layout highlights clean lines, vaulted ceilings, and seamless transitions between living, dining, and outdoor spaces. The backyard is a private oasiscomplete with a sparkling pool, generous patio space, and lush landscaping ideal for relaxing or hosting gatherings under the California sun. The primary suite offers direct access to the outdoors and a tranquil, spa-like bath. Located just minutes from Ventura Boulevard's shopping, dining, and easy freeway access, 3530 Royal Woods Drive combines timeless mid-century design with the comfort and sophistication of today's lifestyle.

Via Arezzo Place
749
Altadena
$2,329,900
3,142
3
4
BROKERS WELCOME! Step into timeless elegance and modern sophistication in this brand-new luxury single-story home, nestled in the prestigious gated community of La Vina. Meticulously crafted for comfort, style, and upscale living, this residence offers a grand open-concept floorplan with soaring ceilings, perfect for both everyday living and entertaining. At the heart of the home lies a chef’s dream kitchen, outfitted with top-of-the-line Wolf and Sub-Zero appliances, sleek countertops, and custom cabinetry. Experience the ease of smart home technology and energy-efficient living, including a fully integrated solar power system.

Camellia
9227
Rancho Cucamonga
$2,325,888
3,068
4
6
Located in beautiful Alta Loma, CA with panoramic city and mountain views, this brand new subdivision of eight luxury estates on half acres lots will be situated on a newly developed cul de sac. With four models to choose from, these big garage homes include features such as 20' x 50' RV garages with an option for a finished mezzanine, indoor/outdoor living with beautiful 500 SF covered California rooms, high ceilings, ensuite bathrooms for all bedrooms, and options for a swimming pool, private gated driveway, and 1188 SF ADU. Curbs and sidewalks with city sewer are included even though the site has access to an equestrian trail and miles of walkable nature trails directly from each property. This is in a coveted quiet Alta Loma neighborhood which boasts California distinguished elementary and middle schools as well as a nationally recognized high school. Imagine snowboarding and surfing the same day as you're only 45 min from both the beach and mountain resorts. Los Angeles night life and restaurants are under an hour away! See attached Site Plan, Renderings & Elevations, Floor Plans, and Key Features available for the model being placed on this specific lot (subject to adjustments as required via final approval process). Presales are under way! First homes will be available for move-in starting Q3 2026. This is one of two single story homes being built in this subdivision. Contact Listing Agent for details on how to reserve your home! Please note all pictures are artists renderings not actual photos.
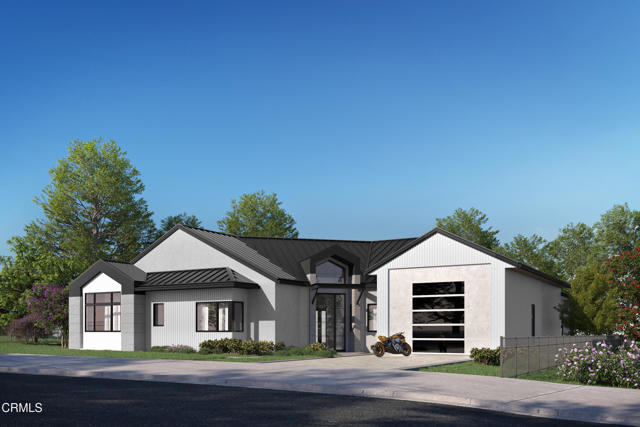
Camellia
9239
Rancho Cucamonga
$2,325,888
3,068
4
6
Located in beautiful Alta Loma, CA with panoramic city and mountain views, this brand new subdivision of eight luxury estates on half acres lots will be situated on a newly developed cul de sac. With four models to choose from, these big garage homes include features such as 20' x 50' RV garages with an option for a finished mezzanine, indoor/outdoor living with beautiful 500 SF covered California rooms, high ceilings, ensuite bathrooms for all bedrooms, and options for a swimming pool, private gated driveway, and 1188 SF ADU. Curbs and sidewalks with city sewer are included even though the site has access to an equestrian trail and miles of walkable nature trails directly from each property. This is in a coveted quiet Alta Loma neighborhood which boasts California distinguished elementary and middle schools as well as a nationally recognized high school. Imagine snowboarding and surfing the same day as you're only 45 min from both the beach and mountain resorts. Los Angeles night life and restaurants are under an hour away! See attached Site Plan, Renderings & Elevations, Floor Plans, and Key Features available for the model being placed on this specific lot (subject to adjustments as required via final approval process). Presales are under way! First homes will be available for move-in starting Q3 2026. This is one of two single story homes being built in this subdivision. Contact Listing Agent for details on how to reserve your home! Please note that pictures are artists renderings not actual photos.
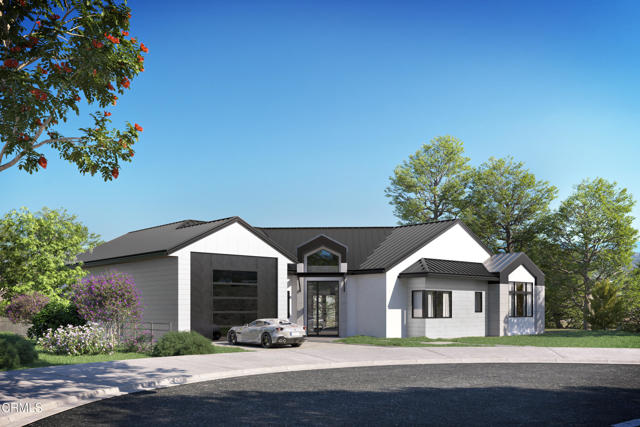
Hector Rd
3599
Newcastle
$2,325,000
4,466
3
4
The Shipwreck House: inspired by the serpentine profiles found in this natural setting, was conceived as a vessel racked against the granite shoreline. Spartan, minimalist, protected panoramic lake and mountain views, gracefully embraces energy efficiency. Never occupied, a house perpetually waiting for a party. Detached living area.
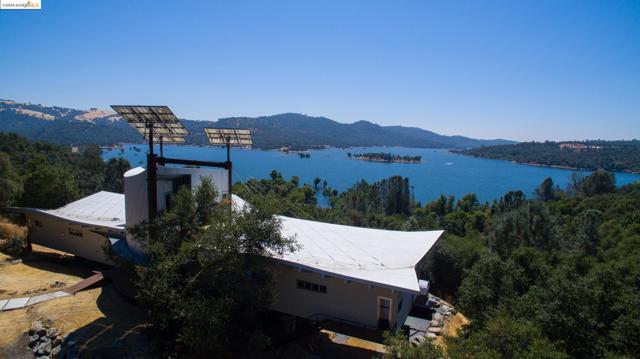
Nantasket Ct
722
San Diego
$2,325,000
1,386
3
3
Introducing the Fantasket 3 Townhomes, a sleek and modern coastal Cape Cod–style new construction development featuring three luxury residences on the ocean side of Mission Beach. Built by a highly reputable local builder and backed by a full builder warranty, each 3-bedroom, 3-bath home spans three thoughtfully designed levels, offering the ultimate in low-maintenance, modern beach living. The first floor includes a welcoming front porch entry and a direct-access, side-by-side two-car garage. The second floor features an open-concept living space with two balconies, a contemporary kitchen with stainless steel appliances, a dining area, a laundry closet, and a bedroom with a full bath. Upstairs, the third floor showcases a stunning primary suite with a spa-inspired bathroom and wraparound balcony, along with a secondary suite featuring its own private balcony. The private rooftop deck captures 360° panoramic views of Mission Beach, the Pacific Ocean, and Mission Bay—ideal for entertaining or soaking in the sunsets. Additional highlights include Atlantis waterproof luxury vinyl plank flooring, designer finishes, wainscoting detail, central heating and A/C splits, and in-unit laundry. Located just steps from the sand and walking distance to Belmont Park, Bonita Cove, Fit Athletic Club, The Plunge, and top local dining, this home is perfectly suited for a full-time coastal lifestyle, vacation retreat, or premium investment property. This is a rare opportunity to own a brand-new, modern coastal home in one of San Diego’s most desirable beachfront communities.
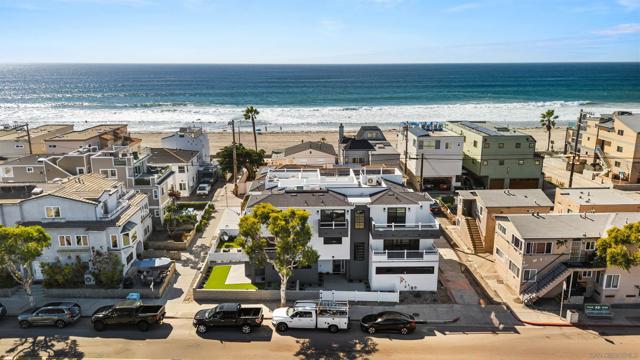
Greenleaf
14235
Sherman Oaks
$2,325,000
2,327
4
3
Welcome to 14325 Greenleaf St, a stunning California Bungalow in the heart of Sherman Oaks. This exquisite home offers 4 bedrooms and 3 bathrooms, blending modern amenities with classic charm. The spacious layout includes a gourmet kitchen equipped with high-end Wolf and Sub-Zero appliances, making it a chef's dream. Complete with AV hookups for all your electronic needs, the home is audio capable for the musically inclined. The home is surrounded by lush landscaping, providing a serene escape from city life. The backyard is a true oasis, featuring a large pool and a top-notch BBQ setup for endless summer fun. The property sits on a large, private lot with a gated driveway, a detached garage, and a bonus room with a bathroom. Upgraded lighting throughout enhances its elegance, while the primary bedroom upstairs includes a walk-in closet and oversized bathtub. Recently painted and landscaped, the home also includes a Ring doorbell for added security. Situated near Ventura Blvd, enjoy the convenience of shops, restaurants, and bars, as well as top private schools. The neighborhood offers a mix of different architectural styles and safe environment, making this an ideal place to call home.
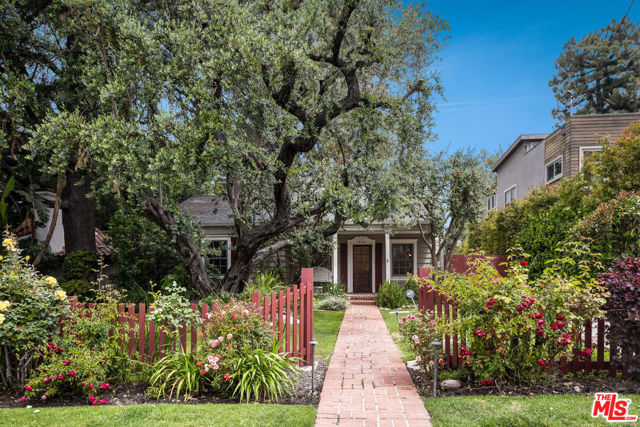
14th Unit E
1244
Santa Monica
$2,325,000
2,248
3
4
Welcome to 1244 14th St., an exceptional opportunity for a homeowner or investors seeking a like-new rental income property mere blocks from the beach in coveted Santa Monica. Spanning 2,248 square feet, this modern architectural condo features 3 bedrooms and 4 bathrooms, designed by acclaimed AIA architect Jennifer Wen. Flooded with natural light, showcasing clean lines, and appointed with high-end finishes, this home effortlessly blends luxury with functionality. The versatile layout features a spacious first-floor flex space, ideal for use as an additional bedroom, professional studio, home gym, or creative workspace. The main level boasts an open-concept living area and a gourmet kitchen equipped with the finest amenities, appealing to tenants who appreciate sophisticated coastal living. The primary suite provides a serene escape complete with a private patio and garden area, while the second bedroom offers its own balcony for enjoying the coastal breeze. The property's crown jewel is the private 500 sq ft roof deck featuring breathtaking 360-degree views of the ocean, mountains, and city skyline, perfect for dining al fresco or entertaining with friends. Additional amenities, including in-unit laundry, secure direct-access parking with two side-by-side spaces, solar panels (lowering monthly expenses), and an EV charging hookup, enhance convenience and sustainability. Situated in a prime Santa Monica walking distance to LA's best beaches, dining, shopping, and entertainment, this property presents a rare opportunity to own a home or to invest in the consistent rental demand in Prime Santa Monica.
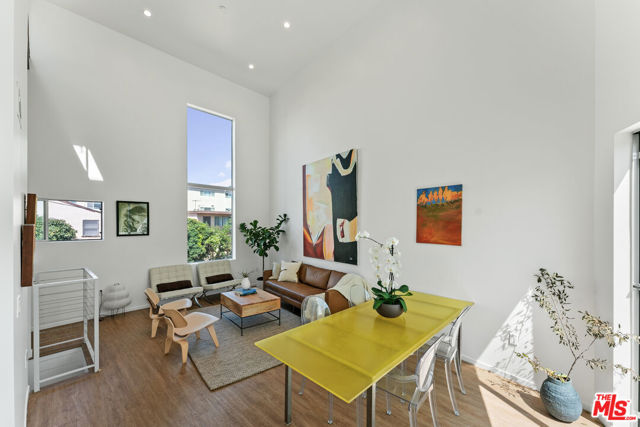
Andora
9531
Chatsworth
$2,325,000
5,116
5
6
Brand new construction by Toll Brothers- Hidden Oaks, an exclusive community of only 33 luxury estate-sized new homes on expansive, equestrian home sites in an established Chatsworth, CA location, surrounded by nature, mountains and boulders. This Zircon floor plan is MOVE-IN READY NOW with over $305,000 in upgrades, including hardwood floors, white flat panel cabinets and hardware, shower tiling & more! Zircon is the largest floor plan at Hidden Oaks and the epitome of luxury with an inviting covered entry that flows into an elegant two-story foyer presenting a dramatic side staircase with modern glass railings allowing unobstructed views of the two-story dining area filled with an abundance of natural light coming from the 12’ x 8’ multi-slide stacking door with expansive glass windows atop looking out to the entertainer’s yard and dramatic natural boulders beyond. The impressive great room features a 78” linear fireplace. The expertly designed kitchen with a large center island with a waterfall edge, breakfast bar, 2 side-by-side 30” Wolf induction ranges with a wide 60” hood, SubZero refrigerator, plenty of quartz counter space and walk-in pantry. The additional 12x8 door at the kitchen offers desirable access to the luxurious outdoor living space looking out to almost a 22,000 gross sq ft homesite, with over 12,000sf of net pad. The primary bedroom suite features TWO walk-in closets and a spa-like upgraded primary bath with dual vanities, large soaking tub, deluxe glass-enclosed shower, and a private water closet. Secondary bedrooms, with full private en-suite baths, are adjacent to a huge loft overlooking the main living area. A first-floor bedroom with a private bath and walk-in closet can be found adjacent to a large flex room/office space. This home has a 3-car tandem garage, offering ample space for vehicles, hobbies or additional storage. Side yards are wide, spanning 12’ on each side. Solar purchase/lease is required. Electrical and low voltage upgrades included. The open and airy floor plan is designed with luxury modern living in mind, ideal for both relaxation and hosting guests. Located within a serene setting, this home provides the perfect balance of comfort with the convenience of nearby shopping and easy access to freeways, entertainment and recreation. This home has been thoughtfully designed throughout with a professional touch by a Toll Brothers designer. *Photos are computer generated imagery, and not the actual home for sale.
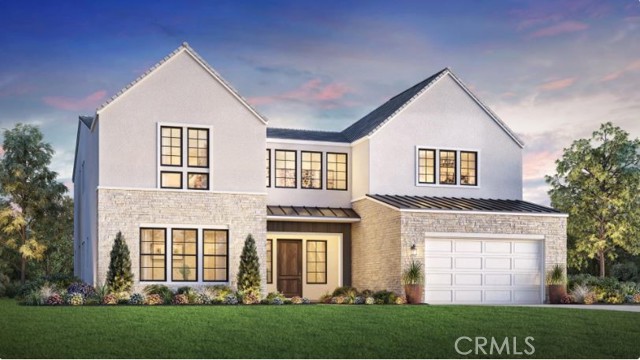
Crow
4742
Oakdale
$2,325,000
2,000
4
5
More than just a home, this 9.99-acre estate is a one-of-a-kind sanctuary, lovingly crafted for elegance, utility, and unforgettable moments. Designed with intention, this single-story farmhouse blends modern convenience with timeless charm - featuring vaulted ceilings, restored vintage appliances, wood-look tile and hardwood flooring, custom barn doors, and a spa-worthy primary suite complete with clawfoot tub, walk-in shower, and peaceful views. Step out to your private oasis: a custom fenced pool, lounge area beside a pond and evergreen trees, and an outdoor bathroom/storage built from reclaimed wood. Concrete paths lead to the show-stopping event pavilion - framed by 12x12 rustic beams, draped in string lights and chandeliers, and centered around a stained/stamped concrete slab with built-in fireplace. Ideal for weddings, reunions, and entertaining on any scale. Nearby, enjoy a wine-barrel bridal pavilion, a full-service food/drink building, and a detached bridal suite studio with makeup stations, living space, and private bathroom. Two giant silos have been transformed into beautifully appointed his & hers restrooms. Beyond the pavilion, a manicured ceremony lawn with white pergola, fountains, and a vintage windmill offers the perfect backdrop for life’s biggest moments. With 6.5 acres of peak-producing Independent almonds on OID microdrip irrigation, this working estate is as functional as it is beautiful. Years of design, labor, and love have gone into creating something truly special - and now it’s ready for its next chapter. Welcome Home!!!
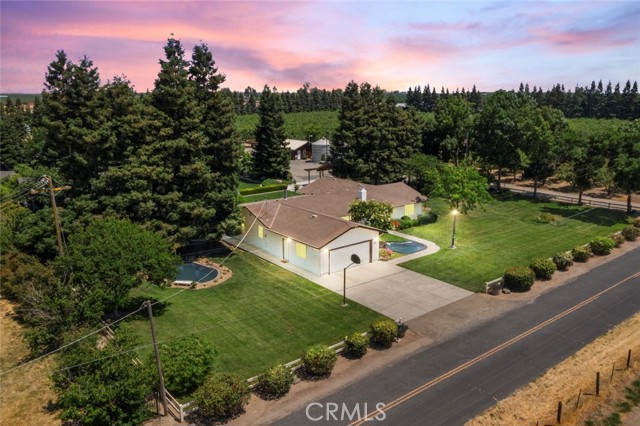
Via Chianti
76056
Indian Wells
$2,325,000
3,260
4
5
Nestled along the scenic second hole of Toscana's South Course, this exquisite Italianate-style residence redefines sophisticated desert living. With the unique charm of a courtyard pool, this home invites you to immerse yourself in the tranquil ambiance of outdoor leisure.The expansive great room is bathed in natural light, featuring lofty ceilings and a stunning fireplace that exudes warmth. Dual sliders effortlessly bridge the gap between indoor elegance and outdoor relaxation, showcasing enchanting views of the lush golf course and surrounding landscape.At the heart of this artistic haven lies the gourmet kitchen, appointed with high-end appliances paired with custom cabinetry. The generous counter space and inviting breakfast bar make it an ideal setting for casual dining or those leisurely mornings.The serene primary suite serves as your personal sanctuary, offering breathtaking views and convenient access to the serene outdoor space. The en-suite bath is a luxurious retreat, featuring a spacious walk-in shower and dual vanities.Please note, the furnishings depicted in the photos are not currently in the home or included; this home is being sold unfurnished. With its unrivaled elegance and prime location, this remarkable property is a true oasis at Toscana Country Club, where luxury meets desert serenity.
