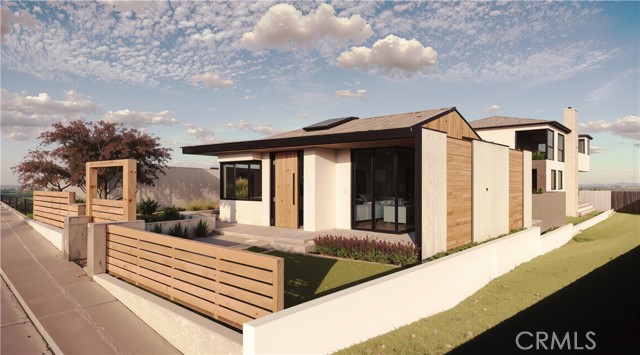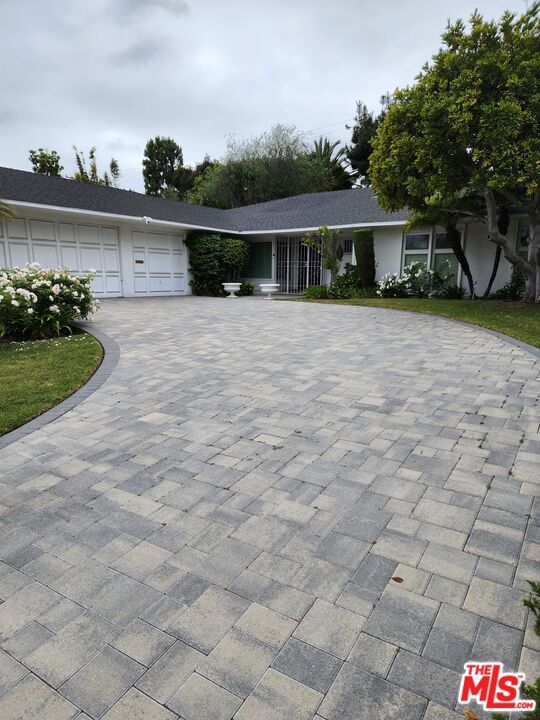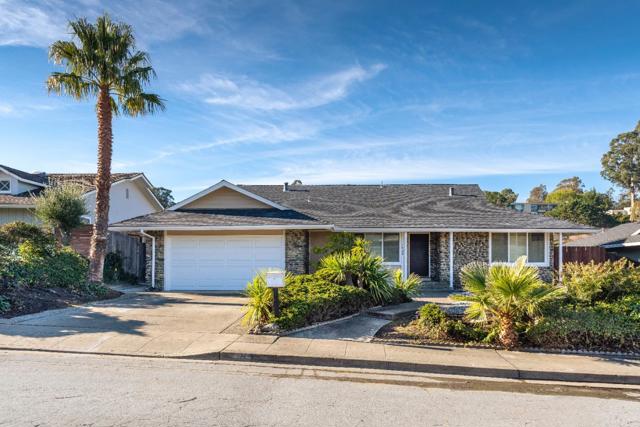Search For Homes
Form submitted successfully!
You are missing required fields.
Dynamic Error Description
There was an error processing this form.
Augusta
2605
Tustin
$2,325,000
3,111
4
3
Welcome to Montecito, one of the most highly sought-after gated communities in Tustin Ranch. This beautifully upgraded home offers over 3,000 square feet of living space, including a convenient downstairs bonus room (can be used as bedroom) and bathroom with walk-in shower. This home features paid-off solar panels, spacious three-car garage with storage capacity, EV charger, and a newer tankless water heater. The backyard is a private oasis with a (protected) pool, spa, artificial turf, epoxy pebble-stone hardscaping, and updated pool equipment including a new variable-speed main pump and gas heater. Recent exterior enhancements include newly installed water lines, storm-water drainage to the street, irrigation systems with underground valves, and new landscaping with multi-trunk palms and boxwoods. Inside, you’ll find new double entry doors, new double doors at the downstairs room, stylish luxury vinyl plank flooring throughout most of the home, and upgraded water-softening system components. The entire roof has a new 50-year synthetic underlayment for peace of mind. Situated in one of Tustin Ranch’s most desirable neighborhoods, this home offers close proximity to top-rated schools, parks, dining, and shopping. Schedule a showing today!

Park Terra
23123
Calabasas
$2,325,000
3,663
4
5
Magnificent Mediterranean Estate in the prestigious Calabasas guard gated community of Bellagio! This amazing remodeled beauty features one of the largest floor plans in Bellagio boasting a grand living room w/ high ceilings and a wall of windows for tons of natural light! Huge upstairs bonus room that can be converted to a 5th bedroom, game room, 2nd family room, etc! Gourmet kitchen w/ center island & stainless appliances opening to a spacious family room w/ fireplace & sliders leading to a private backyard w/ fabulous covered patio and mature trees! Beautiful primary suite w/ another cozy fireplace, private bath & dual sinks, huge primary closets! 3 car garage! Mostly dual pane windows! Dual HVAC units! Quiet Cul-De-Sac street! One of the best located gated communities in Calabasas....Close to Calabasas Lake, The Commons, parks, Las Virgenes Schools, Farmer Market, Starbucks and much more!!!!
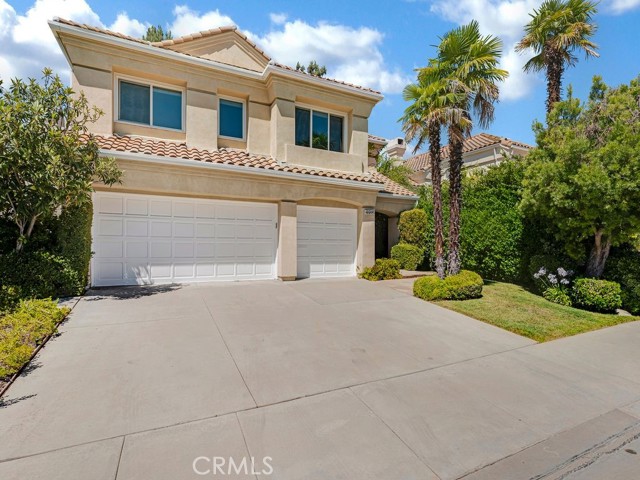
Ranchview
54
Rolling Hills Estates
$2,325,000
2,800
4
3
Experience exceptional Southern California living in this beautiful 4-bedroom 3-bathroom home with a versatile bonus room, offering 2,800 sq ft of interior living space set on an expansive 22,637 sq ft lot. Nestled on a tranquil tree lined street in one of Rolling Hills Estates’ most sought-after neighborhoods, this "Ranchview" home delivers an unmatched lifestyle of privacy and convenience. The open-concept living and dining areas are filled with natural light and designed for both relaxed everyday living and the epitome of indoor-outdoor entertaining. The well appointed kitchen flows directly out to the backyard where you're greeted with both open and covered patio areas, an outdoor BBQ island, and a gas firepit to make entertaining and dining alfresco a breeze. There are three spacious bedrooms downstairs to provide comfort for family and guests, while the bonus room offers flexibility for a home office, fitness room or a guest room. The cozy fireplace, which is situated in the middle of the living rooms, provides warmth and ambiance for those chilly evenings. Retreat to the primary suite upstairs, complete with a spa-inspired ensuite bathroom, walk-in closet, and peaceful garden views. In addition to the patio and grassy area, the backyard unfolds several levels down the canyon, creating a picturesque natural escape. Wander down through terraced gardens filled with a variety of mature fruit trees, offering the joy of homegrown produce and endless opportunities for gardening and exploration. With its generous lot size, natural surroundings, and spacious interior, this home is truly a rare find. Located minutes from top-rated schools, scenic equestrian and hiking trails, tennis clubs, and upscale shopping and dining, this timeless property captures the very best of Rolling Hills Estates living. Don't miss your chance to make this exceptional residence your own!
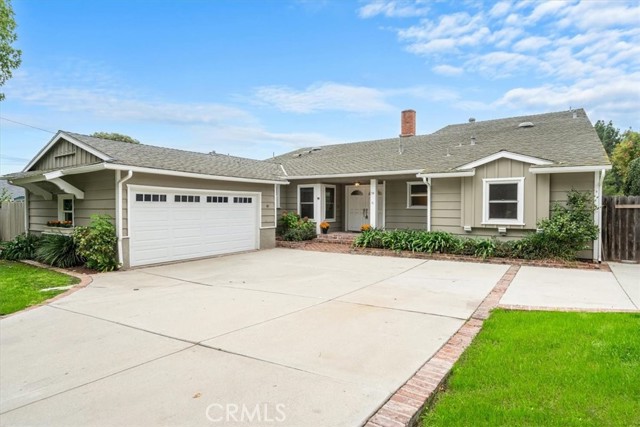
Santiago
730
Long Beach
$2,325,000
5,009
5
6
WELCOME HOME to this spectacular one of kind custom built property located overlooking Recreation Park golf course. This very unique home is a well designed combination of Mid Century Modern and traditional elegance and very upgraded finishes including terrazo flooring, marble countertops, numerous finished white columns, two marble fireplaces, gold plated door knobs, stainless appliances in kitchen, custom wall finishes pluse solar panels. Over 5000 s.f. of spacious living and entertainment areas including an expansive living room with marble fireplace, large great room with marble fireplace & bar area, formal dining room, separate office, well appointed kitchen with center island and numerous cabinets plus built in desk and a first level bedroom suite. All built around access and views to the large patio area with pool and entertainment room with wine storage, built brick barbeque and dining area. Up the grand curved staircase are 3 bedrooms including a very spacious primary suite with attached large balconey that looks out to the golf course, a primary suite bathroom finished in terrazo and marble with large sunken tub and two separate vanities. Lots of closets including a large walk in cedar lined closet. Down the hall is another bedroom suite with golf course views. closets and bathroom with an oversized round terrazo shower. The middle bedroom has a wall of windows with golf course views and balcony. A third bathroom boasts walk-in closets and a round terrazo sunken bathtub plus a large vanity sink area all finished in white marble. There is a 5th bedroom/bathroom studio above the garage with separate outdoor access. And the garage is spacious and easily accomodates 2 cars, laundry area and lots of storage. This 5000+ s.f. home sits on an oversized 11,000+s.f. lot and has been owned by the same family for over 60 years. Some furnishings are available for sale.

Holly Oak Way
13780
Poway
$2,324,990
3,900
4
5
Lot 10 – New Construction Home in Poway. Welcome to McKee Orchard, an exclusive 20-home community with no HOA! This beautifully designed 3,900 sq. ft. detached home (Plan 3) seamlessly blends modern elegance with the timeless charm of Old Poway. Featuring 4 bedrooms of which one is a Multi-gen suite with kitchenette for extended family, 4.5 baths, loft, a 3-car attached garage, on a quarter of acre lot. The gourmet kitchen boasts stylish "Sand" finish maple shaker-style cabinets, additional cabinetry and premium electrical upgrades. Plus, owned solar (not leased) ensures energy efficiency and long-term savings. With over $91,000 in upgrades already included, this home is a must-see! Ask about our limited-time builder incentives when using the designated lender! This home is 60 day escrow move-in, buyer to select flooring and kitchen countertops. Lot 10 – New Construction Home in Poway. Welcome to McKee Orchard, an exclusive 20-home community with no HOA! This beautifully designed 3,900 sq. ft. detached home (Plan 3) seamlessly blends modern elegance with the timeless charm of Old Poway. Featuring 4 bedrooms of which one is a Multi-gen suite with kitchenette for extended family, 4.5 baths, loft, a 3-car attached garage, on a quarter of an acre lot. The gourmet kitchen boasts stylish "Sand" finish maple shaker-style cabinets, additional cabinetry and premium electrical upgrades. Plus, owned solar (not leased) ensures energy efficiency and long-term savings. With over $91,000 in upgrades already included, this home is a must-see! Ask about our limited-time builder incentives when using the designated lender! This home is 60 day escrow move-in, buyer to select flooring and kitchen countertops.
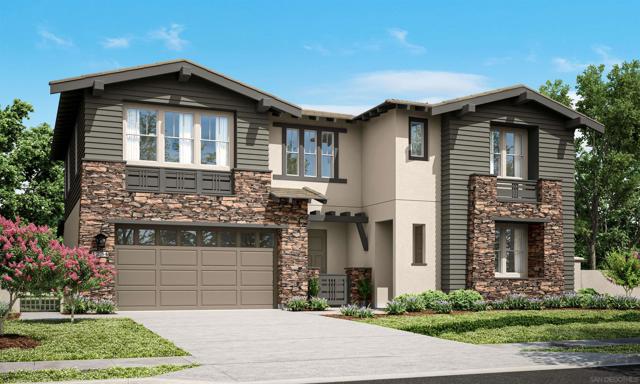
Vista Del Mar
6524
Playa del Rey
$2,309,900
1,950
4
4
SELLER MOTIVATED!!! BRING ALL OFFERS!! Beautiful home on great street in Playa Del Rey. 4 bedrooms and 4 baths allows for multiple uses of any for office, gym, etc so new owner can use imagination. Rooftop deck with nice ocean views is perfect for entertaining. High vaulted ceilings and large windows allow for great natural light. Photos with furniture are digitally staged.
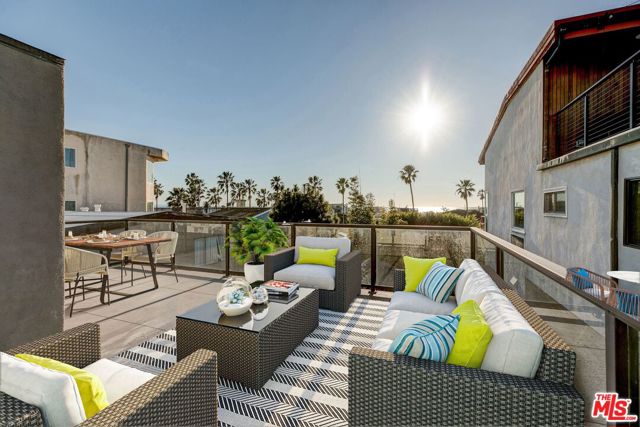
Elmhurst Drive
4765
San Jose
$2,300,000
1,786
6
3
Nestled in the desirable Strawberry Park neighborhood of West San Jose, this classic two-story home offers an exceptional opportunity to create your dream residence in one of Silicon Valley’s most sought-after locations. The home is ready for your personal touch — a true blank slate for remodeling and making it your own. Bring your design ideas and transform this space to match your modern vision. Whether you’re planning an open-concept kitchen, expanded living areas, or upgraded finishes, this property provides the foundation to upgrade to your heart’s desire. Outside, the spacious front and back yards offer a balance of open space and low-maintenance landscaping, ideal for gardening, relaxing, or entertaining. The lot also provides future expansion potential for those looking to build additional living space or customize outdoor features. Enjoy the unbeatable location close to top-rated schools, nearby parks, shopping, and easy access to major commuter routes connecting to leading tech campuses. Don’t miss this chance to customize a home in a premier Strawberry Park / West San Jose neighborhood — the perfect canvas for your next chapter!
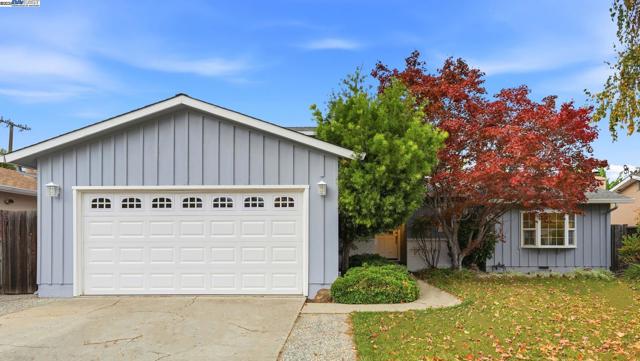
Sharp Road
21141
Perris
$2,300,000
5,600
6
6
Luxury Live Auction! Bidding to start from $2,300,000! Welcome to one of Perris Valley’s most unique and versatile properties — over 30 acres of panoramic beauty with 360° views across Riverside County. This remarkable estate features five beautifully remodeled homes, including a 3-bedroom main residence, a 2-bedroom secondary home, a charming adobe casita, and additional RV dwellings — all upgraded and move-in ready. Each structure offers its own private setting, perfect for extended family living, short-term rentals, or multiple income streams. The property holds conditional approval for a 100-space RV park, shopping center, and recreation center with horse facilities, presenting exceptional potential for investors, developers, or entrepreneurs seeking a destination property. Adding to the allure, the land includes a historical gold mine, offering intriguing long-term value and multiple possible uses. Whether you envision a private ranch retreat, hospitality venture, or a future development hub, this expansive property delivers unmatched flexibility and opportunity. Don’t miss this one-of-a-kind property — a rare combination of acreage, views, income potential, and endless possibility.
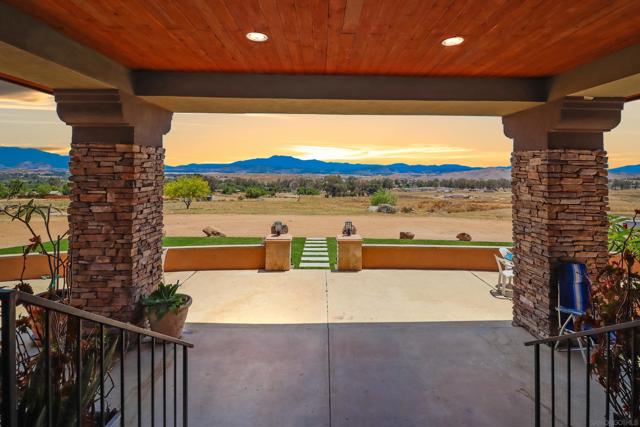
Vasco Rd
2072
Livermore
$2,300,000
2,468
4
3
Unique Country Home! Rare 2 acre property with a 2468 sf single level home in the heart of Livermore’s scenic wine country. Perfect for a buyer who wants a combination of comfortable residential living with exceptional business or hobby potential. 4 bedrooms, 2.5 baths and spacious Living and Family rooms each with it's own fireplace. The heart of the home is the kitchen/dining area that features custom oak cabinetry, tile counters, a raised hearth for a wood stove and a picture window overlooking the property’s barns and open fields. Outdoors, an expansive paver patio and fenced lawn provide room for entertaining beneath mature shade trees. Beyond the residence, the land includes a approximately 3000 sf metal structure ideal for equipment, automotive, or business use, and one rustic barn perfect for storage or creative conversion. A wine cellar, private well, and septic system support independent living, while ample parking and level terrain make this property ideal for running a home-based business, contractor yard, or hobby farm. Cute outdoor water fountain as well! Enjoy country serenity just minutes from Livermore’s vibrant downtown, wineries, and major commuter routes. Whether you’re seeking space for your business or a country home this fits perfectly!
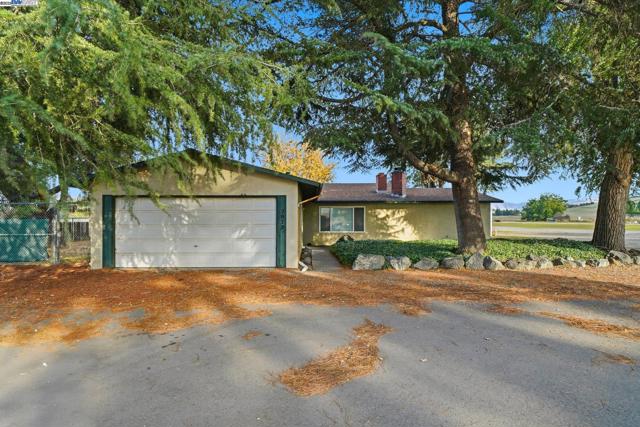
Villa Sunset MalPais Costa Rica
$2,300,000
4,349
4
5
Villa Sunset Hill. Private Oceanview Sanctuary in Mal Pais, Costa Rica. Welcome to your own mountaintop paradise in the heart of Mal Pais, a one-of-a-kind estate where sweeping panoramic ocean views stretch endlessly before you, uninterrupted by any other homes or construction. Perched high above the coastline, this secluded sanctuary gives the sensation of living on a private island, with only the sounds of the jungle and the sea surrounding you. A home for the adventurous soul. Accessed by a rugged, steep road that ensures ultimate privacy, this exclusive retreat is for the discerning buyer who craves both luxury and adventure. Here, the journey is part of the experience where every return home feels like arriving at a secret haven. Monkeys, toucans, hummingbirds, and butterflies greet you in a vibrant setting surrounded by rainforest flora. Architecturally designed for privacy and connection. The main villa is thoughtfully laid out with two spacious primary suites located on opposite sides of the home, each featuring its own ocean-view balcony or private terrace. The central open-concept living space includes a fully equipped kitchen, a breakfast bar with jaw-dropping views, and seamless indoor-outdoor flow that invites the ocean breeze in. Wake up to sunrises over the rainforest canopy and wind down with sunsets melting into the sea. Guest casitas & elevated living above the main home, two well-appointed guest casitas are perched on terraces, each offering a generous bedroom, full bathroom, and private covered terraces with panoramic views ideal for hosting guests while maintaining privacy. Infinity pool, yoga deck, and unmatched views. At the heart of the property lies a stunning infinity-edge pool that visually merges with the Pacific horizon. Adjacent, a large covered yoga deck offers a peaceful place for sunrise meditations, evening stretches, or group retreats all set to the backdrop of surf breaking along the coastline that winds north as far as the eye can see. Key Features: 2-bedroom main villa with en-suite primary suites and private balconies, 2 guest casitas with full bathrooms and view terraces, infinity pool with expansive ocean views, covered yoga deck perfect for wellness retreats, high-end finishes and modern infrastructure throughout, complete privacy with no neighboring rooftops in sight, immersive wildlife and rainforest surroundings, secure and private access via 4WD-required mountain road. This is more than a home, it's an experience. A retreat. A rare gem for those seeking something beyond the ordinary. Whether you're dreaming of a personal escape, an investment in a boutique hospitality venture, or a basecamp for surf and nature adventures, this property delivers it all in signature Costa Rican style.
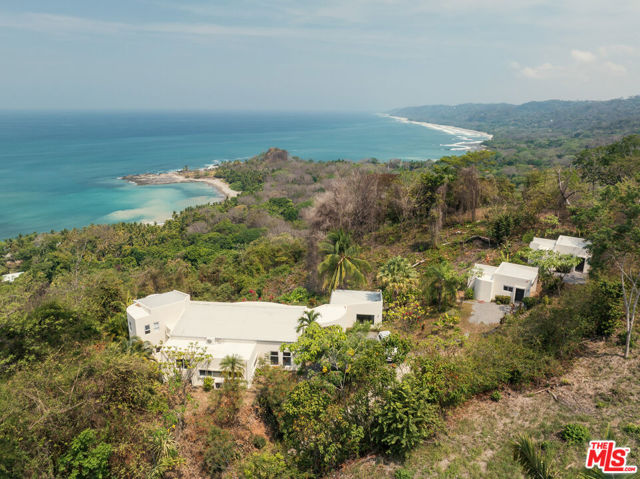
Ridgeview
19111
Villa Park
$2,300,000
3,816
6
4
Situated in the coveted rolling hills of Villa Park, this commanding estate sits at an elevated position to the street and exudes the timeless elegance of a time past. In the same family for nearly 4 decades, this timeless traditional styled home is ready for the next buyer to bring it back to its former glory. Perched atop an elevated lot, this home screams potential for a truly impressive elevation and curb appeal. This 5 bed, 4 bath estate boasts nearly 4000 square feet of living space, a spacious traditional floorplan, and large entertaining styled backyard. Enter through lead glass inlaid front doors w/ elegant sidelights into a spacious entry and show style living room. Living room is huge with large windows letting in tons of light. Living room is open concept with the dining room giving a large spacious feel and easy entertainment space for those cherished holidays. Kitchen is dated but locationally perfect, with easy access for dining room serving, rear located for easy vision to the backyard and sprawling pool, and direct proximity to the family room. This kitchen is the central hub of the downstairs floorplan. The family room is rear floorplan located and has easy access to the entertaining styled backyard. Huge window walls give full line of site to the entire yard. Framed with an antique brick fireplace, wood paneled walls, exposed wood beams, and natural wood styled mantle, this room exudes the rich and elegant finishes of the period it was built. HUGE bonus room feels so nostalgic. Floor to ceiling brick finished fireplace wall, w/ wood stacking cove, built in bar, wood paneling, window wall, and billiards table reminds one of the fun this room would have been. This floorplan has a DOWNSTAIRS BEDROOM with easy downstairs bath access. Spacious laundry and three car garage are also big benefits. Upstairs one finds the primary bedroom and bath. The primary is sprawling, with corner windows that allow plenty of light to flood in. Primary bath is spacious with room to renovate. Secondary bedrooms are spacious, and hall bath is also ready for a facelift. Space for dual vanity sinks, tub and shower, and water closet make this a larger than normal space with plenty of potential. Backyard instantly reminds us of a simpler time, with HUGE covered patio for those lazy summer days. There is plenty of grass for room to run, large pool and elevated spa, lush but overgrown mature landscape, fire pit, gazebo, dog run, and swing set. Call for more details!

Thacher
3541
Ojai
$2,300,000
2,032
3
2
Love is in the Air! Quintessential Ojai living radiates from this enchanting East End property off Thacher Road on the delightfully named Happy Lane. Happy indeed ~ Spanning on an acre, this private mini-compound is a blissful fusion of lush beauty, shaded by mature canopy trees and filled with artistic inspiration. The main house offers two bedrooms, a converted office serving as a third bedroom, and a bathroom. Upstairs, the separate Junior ADU charms with one bedroom, one bath, and a spacious, treehouse-like terrace perfect for stargazing or unwinding with stunning views. Creative spaces abound, from the art studio and writer's office to the cozy chill cabin and outdoor showers, all complemented by an infinity cedar redwood tub. The grounds are an entertainer's dream, featuring a fire pit, yoga platform, rock walls, and former tortoise sanctuary, blending rustic charm with serene tranquility. Your guests will feel home in the chic and cool Airstream, set amidst the enchanting landscape. Ideal as a primary residence or a tranquil pied-a-terre, this bohemian haven embodies Ojai's laid-back, artistic lifestyle, surrounded by nature and conveniently close to top schools, hiking trails, and mountain adventures. This is Ojai living at its best!
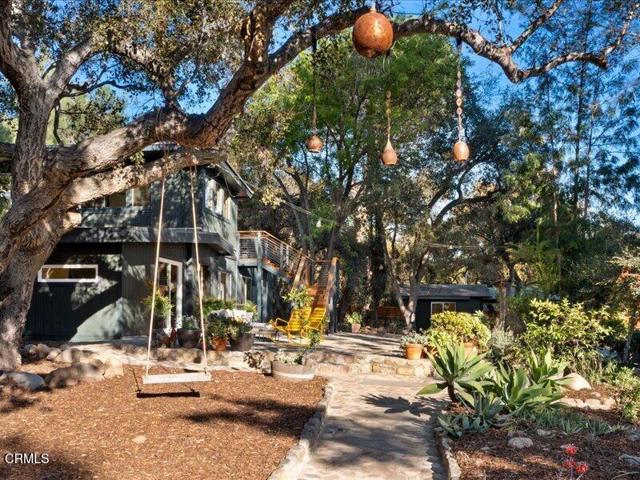
Oak View
4260
Santa Ynez
$2,300,000
3,464
3
3
Charming Ranch-Style Retreat on 20 Oak-Studded Acres in Santa Ynez Discover a one-of-a-kind opportunity to own a unique property in the heart of Oak Trail Ranch, Santa Ynez. This captivating ranch-style home offers 3 bedrooms and 2.5 bathrooms, blending vintage charm with modern functionality. As you approach the front door, a stunning vintage stained-glass window welcomes you. Step inside to a spacious living room featuring a bar area and a cozy step-down family room, perfect for entertaining or relaxing. The separate formal dining room adds elegance, while the kitchen boasts a beautifully preserved 1930s porcelain Magic Chef stove. Adjacent to the kitchen, a cozy breakfast room with a wood stove and large pantry creates a warm gathering space. This expansive 20-acre property, dotted with majestic oaks and lined with pepper trees along the driveway, includes additional living spaces for versatility. A second home is ideal for a caretaker to maintain the acreage or as a rental for supplemental income. An attached 1-bedroom granny unit, connected to one of the two 2-car garages, offers further flexibility, complemented by an additional 4-car attached garage for ample storage or hobbies. Outside, the living room opens to a private pool and pool house, complete with a spa, creating an inviting oasis. Nestled near the renowned Cachuma Lake Recreation Area, Los Padres National Forest, and charming downtown Santa Ynez, this property is surrounded by equine estates and endless outdoor activities. Don’t miss your chance to own this extraordinary estate in a sought-after location, perfect for those seeking a blend of rural serenity and modern convenience.
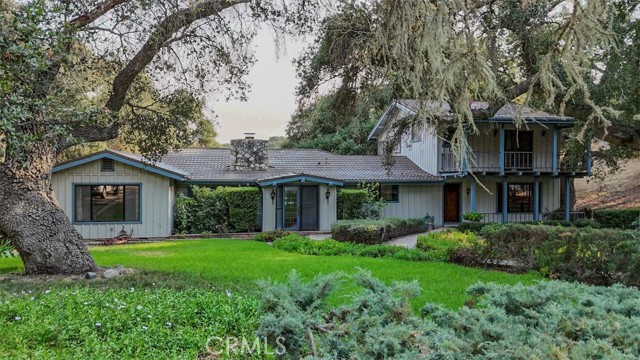
Contour
13424
Sherman Oaks
$2,300,000
4,536
3
4
Welcome to this contemporary hideaway nestled south of Ventura Boulevard on a picturesque, tree-lined street in coveted Sherman Oaks. A striking architectural facade with geometric glass panels sets the stage for the light-filled interior, where floor-to-ceiling windows bathe the formal living and dining areas in California light, highlighted by an onyx fireplace and custom built-ins. The open-plan kitchen features stainless-steel appliances, abundant cabinetry, and a central island with a cooktop, flowing effortlessly into the family room, which opens via French doors to outdoor entertaining spaces. A private elevator connects all levels, leading to a generous rooftop deck with sweeping 360-degree views of the Valley, city lights, mountains, and treetops. The voluminous primary suite includes its own fireplace, Juliet balcony, spa-inspired bath, and walk-in closet. Secondary bedrooms are bright and spacious, and one has been thoughtfully appointed as a gym with mirrored walls and rubber flooring. Moments from Ventura Boulevard’s shops and dining, and located within the top-rated Dixie Canyon Community Charter district, this home embodies sophisticated hillside living with convenience and style.
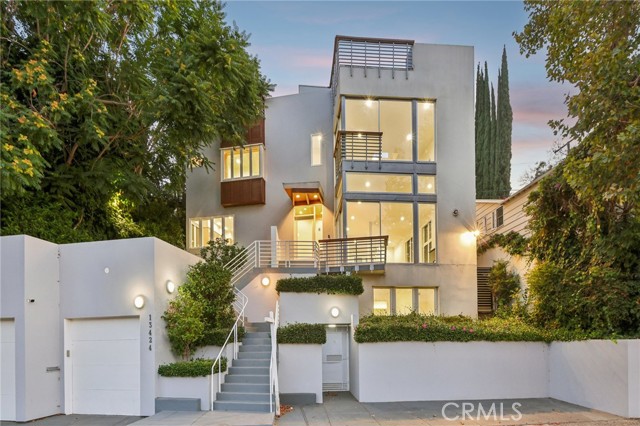
Riverside
350
Oak View
$2,300,000
1,200
2
1
Discover a rare opportunity to own nearly 12 acres of land in the heart of Oak View. Two adjoining parcels totaling approximately 11.78 acres, offering incredible potential for those seeking a private horse property, ranch, or country retreat. The 5.97 acre parcel includes a 2-bedroom, 1-bath home in need of repairs and ready for your creative vision and personal touch. This same parcel also features horse stables, a spacious riding arena, and lighting and electrical infrastructure throughout, making it ideal for equestrian use or future development.The 5.81 acre parcel extends across the stunning Ventura River Preserve, offering unparalleled access to miles of scenic trails and natural beauty right at your doorstep. Whether you're a horse enthusiast, nature lover, or investor looking for acreage with endless potential, this property offers the rare combination of space, privacy, and proximity to Ojai's outdoor lifestyle.Sold as-is, this is a unique chance to create your dream ranch or retreat while enjoying the tranquility and open space that only Oak View and the Ventura River Preserve can offer.
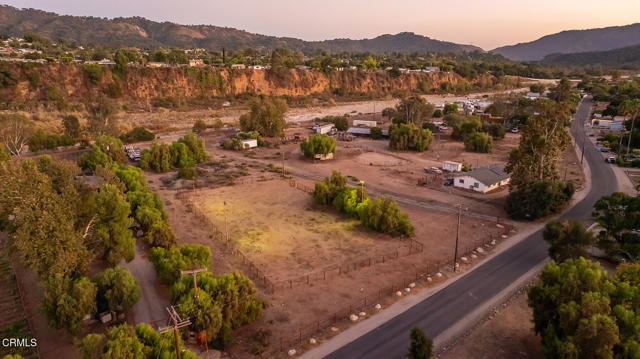
El Campo
117
Arroyo Grande
$2,300,000
1,216
3
2
Situated in picturesque Arroyo Grande, this exceptional 12.63± acre ranch offers gently rolling terrain, level pastures, and versatile land ideal for horses or agricultural use. The property showcases the serenity of country living while remaining just minutes from everyday conveniences. A charming single-story home features 3 bedrooms, 2 bathrooms, and approximately 1,216 square feet of comfortable living space. The fully fenced parcel is well-equipped with horse stalls, a hay barn and multiple outbuildings. In addition, the parcel may offer the opportunity to be split into multiple lots, creating exciting development potential—investors are encouraged to confirm possibilities with the county and/or an architect.
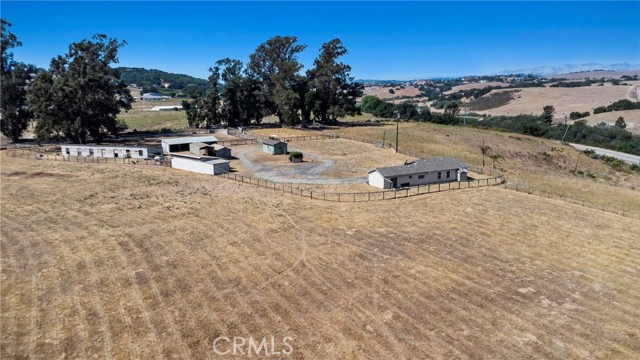
Calle Puerto Bonita
36410
Temecula
$2,300,000
3,330
5
6
Beautiful custom estate nestled on 4.36 acres in the heart of Temecula Wine Country. Wrought iron gate entry leads to a circular drive with porte-cochere bridging main house with separate guest quarters, full bath and garage areas. This estate boasts 3,330 sq. ft of luxurious living. Main living is on the main floor with the master suite with retreat and fireplace. Jack & Jill bedrooms located at other end of home. An upstairs office or could be a bedroom with balcony. This beautiful home boasts 4 bedroom/3 bath, living room and family room with wood burning fireplace. The kitchen is well appointed with double ovens, lots of beautiful cabinetry, large island, stainless steel appliance, sub zero refrigerator and a walk in pantry. Fantastic outdoor covered living areas w/BBQ island overlooks pool with diving board and spa. Wifi remotely activated spa & pool controls. A separate guest house 750+- sq. ft. sleeps 4 with one bedroom and one bath, walk in closet, living room area with kitchenette. Wonderful covered patios in the front patio with a darling casita that sleeps 2 with 1 bedroom & 1 bath and walk in closet and garage. The horse facilites are fantastic with 6 stall barn with large breezeway, hay room, tack room and wash racks & grooming stalls. Huge working arena with lights approx. 100x200 ft. Large paddocks with covers. Lots of usable land with plenty of turnaround for trailers & RV's. RV pad with electricity, water and dumping station. All fenced and cross fenced with security gates. Centrally located with 1.5 hours to LA, San Diego, Orange County & Palm Springs. Temecula living at it's best!!
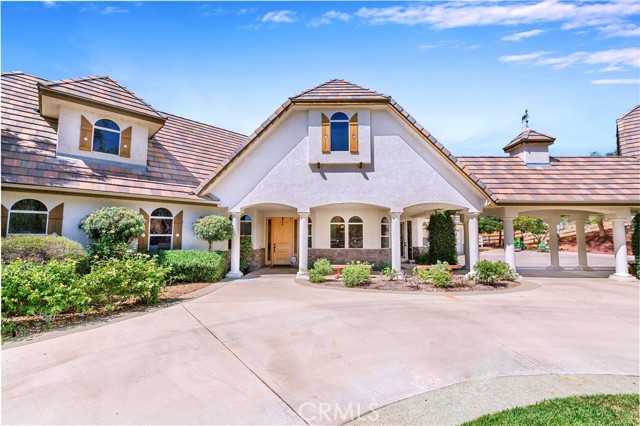
Flanco
22263
Woodland Hills
$2,300,000
2,000
3
5
Welcome to 22263 Flanco, a Smart 2024 reimagined excel it to the next level. It combines modern convenience with timeless elegance. Nestled in a serene neighborhood, this residence offers a perfect blend of comfort and sophistication.**Key Features:**- **Recent Updates (2025):** The property now includes a state-of-the-art Tesla Gateway system, providing efficient energy management and sustainability. The landscaping has been meticulously redesigned to enhance curb appeal and create a tranquil outdoor oasis.- **Spacious Living Areas:** The open-concept living and dining areas are perfect for entertaining, featuring abundant natural light and seamless indoor-outdoor flow.- **Gourmet Kitchen:** The kitchen is a chef's dream, equipped with high-end appliances, ample counter space, and custom cabinetry.- **Luxurious Bedrooms:** Each bedroom offers comfort and privacy, with the master suite boasting a spa-like en suite bathroom and walk-in closet.- **Outdoor Retreat:** Enjoy the beautifully landscaped backyard, ideal for relaxation and gatherings. Even it's own dog park. The space is perfect for outdoor dining, gardening, or simply unwinding in a peaceful setting.- **Smart Home Features:** The home is equipped with smart technology for lighting, security, and climate control, ensuring modern convenience at your fingertips. This exceptional property at 22263 Flanco is ready to welcome you home. With integrated smart home technology throughout (lighting, climate, security, audio). Every bedroom includes an en suite bath. Home was recently reimagined with boutique luxury finishes and elevated design elements that maximize natural light and create a treehouse-like atmosphere. Buyer to verify all square footage, bed/bath count, permits, and lot size. the perfect blend of luxury, innovation, and tranquility. Schedule your private tour today!

Sale
6228
Woodland Hills
$2,300,000
2,336
4
3
Welcome to this re-imagined Mid-Century Modern house in Woodland Hills located just minutes from the Westfield Mall/Topanga Village and local amenities. This gated 3 bedroom 3 bath home features an open living area with wood-burning fireplace, floor-to-ceiling windows & doors that open up to the spacious back yard complete with large pool, mature fruit trees, expansive garden area & large grassy lawn perfect for entertaining. Enjoy the welcoming dining room, family room, full bath & custom kitchen feat. walnut cabinetry, luxury stainless steel appliances and quartz countertops. The other side of this home has 3 generously sized bedrooms including a gorgeous primary suite w/walk-in closet & bath complete with dual showers, separate bathtub & dual vanities. Additional features include new electrical, new LED lighting, security cameras, 3-car garage & a smart home system that controls the lights, a whole-home sound system, and HVAC, etc. This is a great opportunity to own a mid-century home on a spacious lot.

Caminito Lacayo
8206
La Jolla
$2,300,000
3,214
4
3
This very spacious 4 bedroom La Jolla Woods home is a 3 minute walk to the La Jolla YMCA and 5 minutes to the Torrey Pines Elementary School. It has one of the largest back yards in the complex with a nice sized pool/jacuzzi. It has an abundance of natural light throughout the home with a grand entrance 2-story high living room. The house offers extra large bedrooms, MBR walk in closet, 2 fire places, dining room, a kitchen nook and a den that can be closed off to be a guest bedroom. Windows are dual paned (with the exception of fixed windows and french doors, which are from original construction). New garage doors. Air conditioning installed by current owner. Kitchen and bathroom cabinets, although functional, should probably be updated to meet tastes of buyer. Pool area in back needs upgrade work. This home is for sale by the owner, who is the listing agent. Other features of this home include central air conditioning and heating and a 3 car garage. In addition to the private pool, there is also access to the Home Owner Association's common area pool, in case you want to convert the back yard to a huge play area for the kids . Located next to Cliffridge Park, offering a beautiful play area for the entire family. Also located near the La Jolla YMCA, Torrey Pines Elementary School and several houses of worship. Equipment: Garage Door Opener,Pool/Spa/Equipment, Washer Sewer: Public Sewer Topography: LL
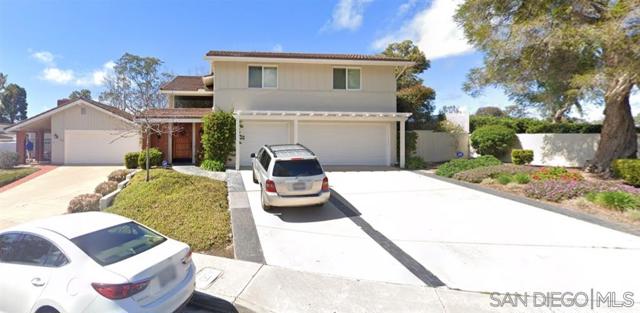
Brookwell
10780
Cupertino
$2,300,000
1,697
3
0
Fabulous Cupertino Location! Quiet street in great neighborhood! Desirable open floor plan where kitchen opens to dining area and living room. Hardwood floors. Indoor/outdoor California living with access to large deck and expansive backyard. Oversized family room addition allows for clear separation of living spaces and privacy. Attached two car garage. Centrally located with easy access to highways 280 and 85, minutes to Apple Campus, shopping, and restaurants. Walking distance to the beautiful Creekside Park. Excellent Cupertino schools! No showings until Friday, March 4th.
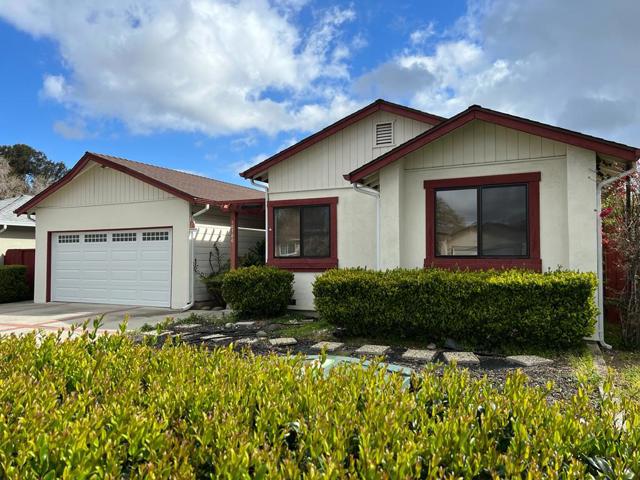
4 Paseo De Castana
Rancho Palos Verdes, CA 90275
AREA SQFT
4,017
BEDROOMS
4
BATHROOMS
5
Paseo De Castana
4
Rancho Palos Verdes
$2,300,000
4,017
4
5
Welcome to Rancho Palos Verdes Estates! This magnificent tri-level home boasts 4 bedrooms and 5 bathrooms, situated on an expansive 9,800+ square foot lot with over 4,000 square feet of living space. 3 car garage, two separate entertaining areas, cozy fireplace, and a balcony that offers breathtaking panoramic views of the Pacific coastline, downtown Los Angeles, surrounding mountains and dazzling city lights, this property is a true gem! Designed for both relaxation and entertainment, the home features an out door built in barbecue area, exquisite pool and jacuzzi, perfect for soaking in the gorgeous sunsets and coastal breezes. The seamless integration of indoor and outdoor spaces creates an ideal setting for hosting gatherings or enjoying private moments in this serene oasis. 24 hour gated private security within a 67 home community and beautifully maintained streets. Minutes away from local golf courses, hiking trails, and top-rated Palos Verdes schools.
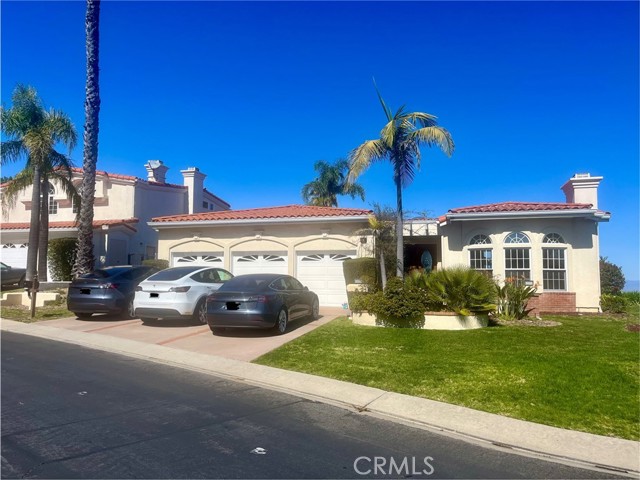
Quail Trail
71750
Palm Desert
$2,300,000
1,832
2
2
2-bedroom / 2-bathroom 1,832 SF home in desirable Cahuilla Hills, just south of Palm Desert. Situated on 5 acres with a pool. Iconic mid-century modern features. Exclusive and tranquil setting offers privacy nestled into the natural desert surroundings. Minutes away from the renowned El Paseo Shopping District, home to Gucci, Louis Vuitton,Saks Fifth Avenue, Mastro's Steakhouse, and more. Surrounded by prestigious, exclusive communities such as Bighorn Golf Club, Ironwood Country Club, and The Reserve Club. *Brochure can be downloadable in the ''Document'' tab.* Appointment only. Please call Claire Harvey at (760) 636-3501 to set up an appointment.

Frederick Unit A
92
Santa Cruz
$2,300,000
2,256
2
3
Overlooking the upper harbor, with views out to the Monterey Bay. A private, gated community. This larger end unit has been completely transformed with a high-end, extensive remodel. The home features a living room and dining room with barrel-vaulted ceilings. The entry has an elevator, taking you to the second floor. Enhanced with multifold patio doors, skylights, and a linear gas fireplace. The Chef's kitchen has Wolf appliances, a built in Miele Coffee System, a motorized, drop-down TV, concealed in the ceiling when not in use. There are custom cabinets and lighting, the Bosh refrigerator has a wine cooler. The home is set up with a Sonos sound system. The primary suite has been enhanced with an expanded bathroom with a walk in closet and heated floor. The third bedroom has been converted to a family room and office space with its own terrace. The office has built in ring lights for zoom calls. Garage and three other parking spaces. Tesla electric car charger in the carport. Garage has a remote operated privacy screen. Circulating hot water pump. Leave the world behind and enjoy your private paradise with morning sunshine and beautiful sunsets. Enjoy front row seats to the annual Lighted Boat Parade, along with having a pathway, out the back door, to the harbor and the beach.

Hortense
12700
Studio City
$2,300,000
2,000
3
3
Nestled in Studio City's highly coveted Beeman Park neighborhood on a corner lot, this fully remodeled 3 bedroom, 2.5 bathroom residence seamlessly blends refined European craftsmanship with modern California living. Every detail has been thoughtfully curated to reflect understated luxury, durability, and comfort.Inside, you'll find Italian wood-look porcelain flooring throughout the bedrooms offering the warmth of wood with the lasting strength of porcelain. The chef's kitchen features a striking marble island and matching marble countertops, complemented by custom Pella windows installed by Pella-certified professionals to ensure top-tier precision and energy efficiency.The primary suite is a true retreat, showcasing Italian marble on both the bathroom floors and shower walls, Schluter waterproofing systems, and heated floors extending into the shower for spa-like indulgence. The secondary bathroom highlights a curbless shower with Bianco Carrara marble in a chevron pattern, Belgian Bluestone marble wall cladding, and a Restoration Hardware vanity again featuring Schluter waterproofing and radiant heated floors. A third designer bathroom continues the theme with a Restoration Hardware vanity, marble mosaic flooring, and classic white subway tile walls finished with the same professional Schluter shower system. Step outside to your private Italian porcelain-tiled patio, complete with a covered trellis, PebbleTec pool and spa, glass mosaic waterline tile, built-in gas BBQ and fire pit creating the perfect backdrop for effortless entertaining and year-round California living. This home represents the best of Studio City luxury, a turnkey masterpiece in the heart of Beeman Park, designed for those who appreciate quality, craftsmanship, and comfort at every turn.
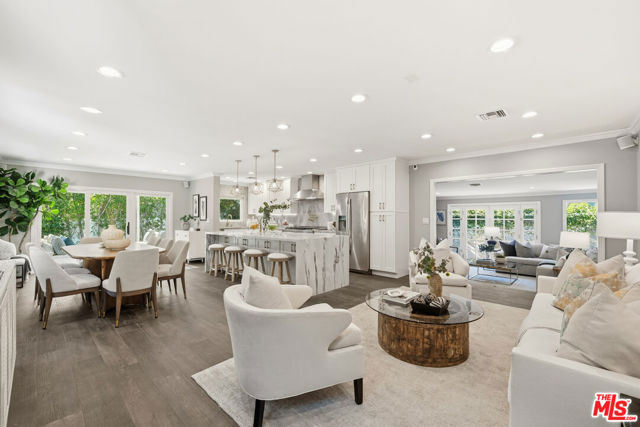
Point View
1901
Los Angeles
$2,300,000
2,000
3
3
Pre-qualified buyers only. New Remodeled Corner-Lot | 3 Bed | 2.5 Bath | Massive 6,600 Sq Ft Lot. Beautifully remodeled 3-bedroom, 2.5-bath home on a 6,600 sq ft corner lot. Features include an open layout, updated finishes, and a detached garage with side access. The backyard is ideal for entertaining with a gazebo deck, grassy yard, and outdoor BBQ area. Garage can be rebuilt into a 2 story ADU. Call/Text to schedule private showings. Do not Disturb Occupants
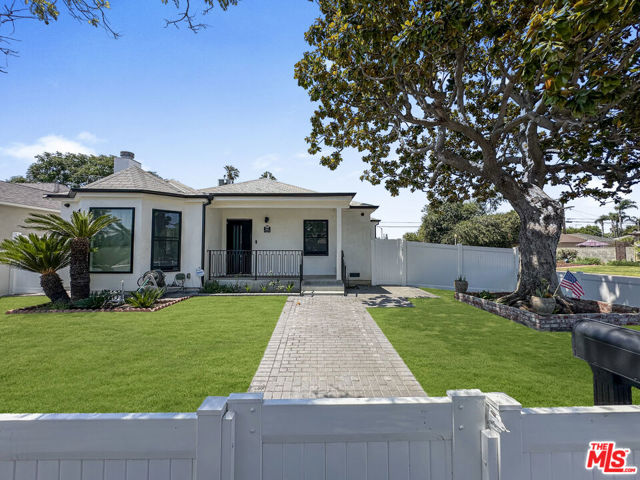
Sherman
18
Scotts Valley
$2,300,000
3,033
4
3
Experience elevated living in this exquisitely updated 4 bed / 2.5 bath luxury home. From the moment you arrive, the home impresses with mature landscaping and fresh interior and exterior paint. Venture through the grand entry and into the foyer that sets the tone for the sophistication found throughout. Rich wood, LVP, granite, and natural stone flooring add warmth, while the floor plan ensures effortless flow for everyday living and entertaining. The gourmet kitchen is a showstopper, with granite countertops, high-end appliances, refinished cabinetry with under-cabinet lighting, and luxurious finishes. Seamlessly opening to the living room, it creates the ideal space to host gatherings. French doors from the dining room lead to a tropical-inspired escape. A resort-style pool and spa anchor the large backyard, offering the ultimate space for al fresco dining, sunny afternoons, and evenings spent beneath the stars. All bedrooms are generously sized, but the modernized primary suite is the crown jewel. Bathed in natural light, it offers a luxurious sanctuary. The spa-like ensuite bathroom boasts a dual-sink vanity, standalone shower, and soaking tub designed for relaxation.
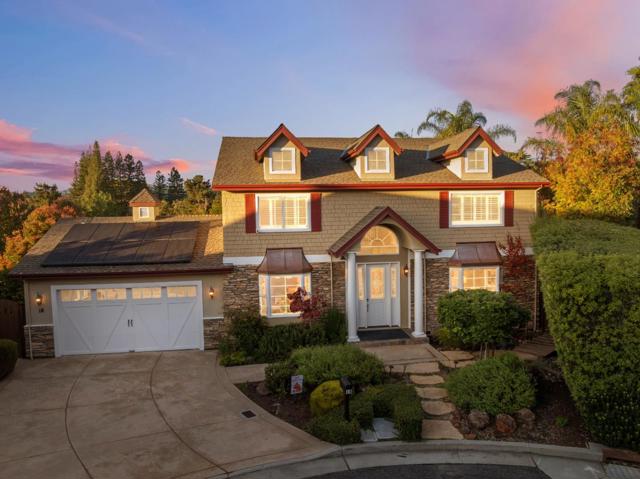
Fairview
247
Laguna Beach
$2,300,000
2,375
4
5
New Construction Opportunity – Located just two blocks from Shaw’s Cove Beach, this rare offering presents the chance to build a brand-new modern home in the heart of North Laguna. Designs were created by renowned Anders Lasater Architects, celebrated for their sophisticated modern coastal designs that emphasize light, space, and seamless indoor-outdoor living have been approved by the Laguna Beach Design Review Board. The approved design showcases sweeping ocean views from the roof deck, primary suite, and spa-inspired primary bath, creating a serene and luxurious coastal lifestyle. Thoughtfully planned to maximize natural light and panoramic vistas, the home offers an elevated modern living experience. In addition, the design includes a Junior ADU, providing valuable flexibility for guests, extended family, or supplemental income. Demo permits have been pulled, and demolition down to the original framing and foundation is already underway, paving the way for your dream home to take shape. This property is not eligible for conventional financing. Cash buyers may seek construction loans after the close of escrow. Don’t miss this opportunity to own a brand-new, architecturally designed modern home moments from the sand, surf, and vibrant North Laguna community.
