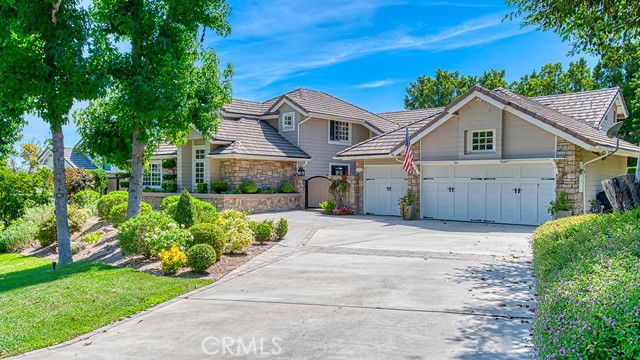Search For Homes
Form submitted successfully!
You are missing required fields.
Dynamic Error Description
There was an error processing this form.
Mayview
2133
Los Angeles
$2,300,000
1,698
3
3
Experience Modern Living in the Heart of Los Feliz's Highly sought After Franklin Hills Neighborhood. This Stylishly Updated Home Blends Contemporary Elegance with Timeless Charm, Featuring an Open-Concept Layout, Sleek Finishes and Abundant Natural Light. Great Room Opens to Kitchen, Dining and Sitting Room with Curved Window Framing a Panoramic View of Sparkling City Lights! The Gourmet Kitchen Boasts Cle Zellige Tile, Custom Cabinetry, Bertazzoni Range and a Dining Area with Built in Banquette. Perfect for Culinary Enthusiasts and Entertaining Family and Friends. Half Bath Powder Room is also Located on Main Entry Floor. Three Bedrooms and Two Baths are Located on Lower Level. Primary Bath has a Vintage John Van Kourt for Drexel Vanity. Individual Laundry Room, Generous Storage Space and WOW--3 Parking Spaces with Two Car Garage and One Additional Off-Street Space. Enjoy the Outdoors in the Front Entry Courtyard or the Private Backyard Patio. Easy Access to Shops and Restaurants of Los Feliz, Silver Lake and Sunset Junction.
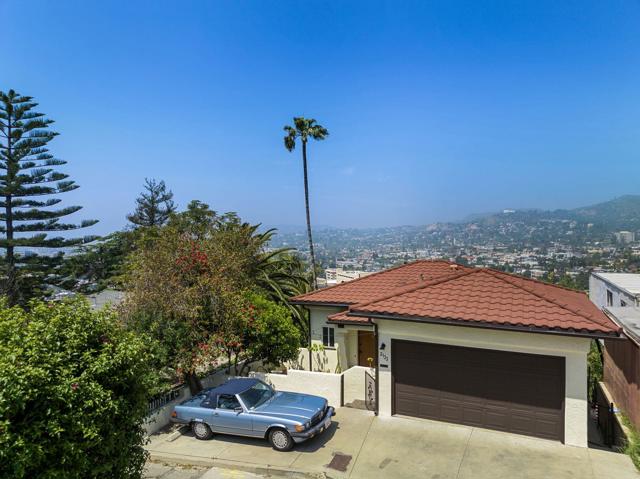
Ocean View
697
Encinitas
$2,300,000
1,622
4
3
Rare Contractor or Development Opportunity! Located west of I-5 in beautiful Leucadia, this half-acre property offers exceptional potential in a prime location. Create your ideal coastal compound, maximize income potential or build your dream home by the beach. The SB9 (Home Act) may allow two single-family homes and lot to be split into two parcels. The light and bright 2/1, 1020 sq ft main residence is surrounded by a spacious deck and inviting outdoor patio with built-in fireplace, perfect for relaxing or entertaining. The two ADUs on the property include a 650 sq ft 1/1 ADU and a 270 sqft converted 1/1 garage with loft. The property includes raised garden beds, avocado, pomegranate and citrus trees and solar. Located near the vibrant downtown Leucadia corridor where new improvements include additional roundabouts, off-street parking, and planned underpasses for improved beach access. Walking distance to gorgeous beaches, the Coaster, Farmers Market, Orpheus dog park and 1.5 miles to Encinitas Ranch Golf Course. Property was recently appraised at $2,450,000! This is the opportunity you have been waiting for.
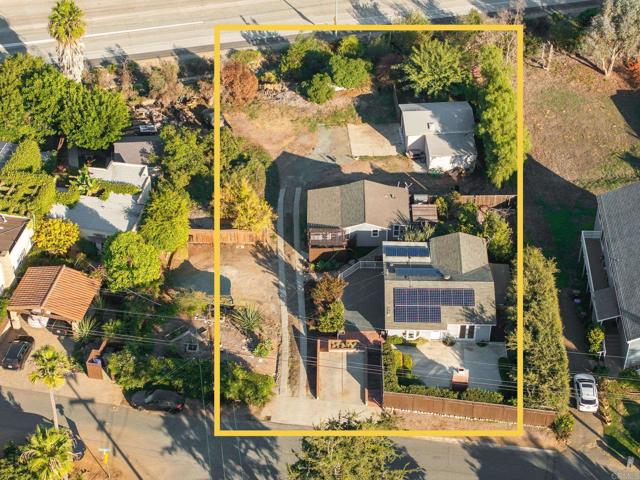
Sierra Highway
17559
Canyon Country
$2,300,000
918
2
1
Welcome to your Oasis !! This Beautiful Enchanting Property is Available for Sale With Lease to Own & Seller Financing Options Available This Exceptional 7 Acre Property is just what your heart has been looking for. Zoned Commercial/Multi Use the possibilities are vast! There is an existing structure on the property, a SFR, home offers 2beds 1bath & 2 Car Garage new paint, and a/c ready, rent or live in it while you build. Whether you dream of exploring, a horse sanctuary with 4 stalls already there, dog kennels, event center, animal farm, non profit business center, AirBnb, glamping, business, multi family, development, or your Dream Ranch Estate Your imagination is the limit. Move In ready, garage could possibly convert to ADU, bonus room, home gym, art room, music studio, etc. Bring ALL your toys, RVs, campers, ATVs, boats , horses, chickens, ducks, birds, dogs and all! Would make a gorgeous Retreat Center or eventually develop with a mix or commercial/ retail & residential. This is a PRIME Location on Sierra Hwy with High Visibility, Exposure and Main Hwy Frontage. College of the Canyons is less than a half mile from here. Six miles to Disney's Golden Oak Ranch studio/back-lot that is expanding. With Santa Clarita continuing to boom this one will be a true treasure to build and enjoy or sell for a profit. Bring your imagination and get started!
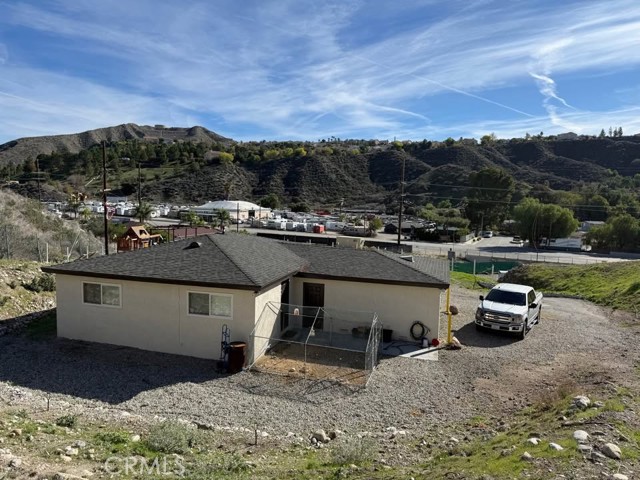
Calais
10
Irvine
$2,300,000
3,107
5
4
A RARE OPPORTUNITY in the highly sought-after Concord community of West Irvine! Welcome to a home where elegance meets comfort and every detail is designed for convenience and style. Perfectly positioned at the end of a private cul-de-sac, this luxury home sits on an expansive 5,745 sq ft lot and offers 5 bedrooms and 4 baths, including a MAIN FLOOR BEDROOM and bathroom ideal for guests, in-laws, multi-generational living, or a private home office. Step into a spacious and versatile layout, which includes a formal living and dining room that seamlessly blend to offer a refined space for hosting gatherings, along with a separate family room featuring a cozy fireplace with custom stone details for relaxed everyday living. At the heart of the home is the custom chef’s kitchen, showcasing a large center island, double ovens, oversized built-in refrigerator and freezer, large walk-in pantry, wine fridge, and a charming custom breakfast nook. Upstairs, enjoy DUAL PRIMARY SUITES, the main suite featuring a double door entry, luxurious bath with a soaking tub, separate glass-enclosed shower, and his and hers dream walk-in closets with abundant storage. Two additional generously sized bedrooms with walk-in closets and an upstairs laundry room complete the ideal second floor. Features and upgrades include travertine flooring, oversized crown molding, dual-pane windows, Nest thermostat, dual AC systems, newer 85-gallon water heater, ample storage cabinets in the garage, alarm and exterior camera system, and solar panels for energy efficiency. This OVERSIZED BACKYARD is truly an entertainer’s paradise, featuring lush landscaping, a generous patio area, 20’ BBQ island, and a large hot tub, perfect for gatherings or relaxing evenings. Enjoy LOW HOA dues and access to community amenities including a pool, spa, and tennis courts. Located just a short walk to award-winning Myford Elementary, and minutes from the Beckman Highschool, Marketplace, Tustin Sports Park, and Tustin Ranch Golf Course. For the added bonus, this home can be made available FULLY FURNISHED. A residence of this caliber is a rare find. Here’s your chance to own a truly distinguished home in one of Irvine’s most prestigious communities.
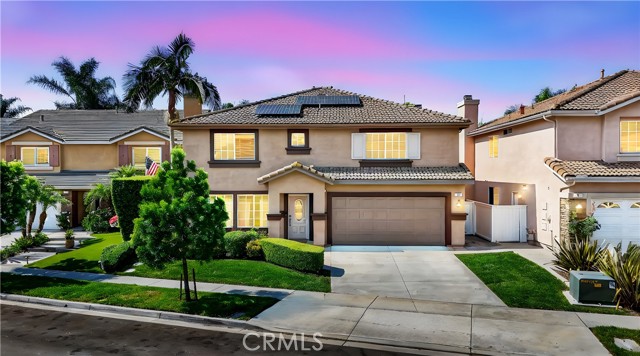
8th
23229
Newhall
$2,300,000
4,047
5
3
Experience Hollywood Hills vibes—right here in Santa Clarita! This privately gated, 4,047 sq ft showpiece blends unmatched privacy, sweeping views, and a fully reimagined Mediterranean-inspired interior that feels like you’re on vacation every day. Sleek, minimalistic, and undeniably sexy, this home elevates modern California living at every turn. Thoughtfully expanded to include two sun-drenched sunrooms and a custom theater/bonus space (formerly the 2-car garage), the home offers a seamless mix of resort-level style and functionality. Accordion-style glass walls open wide to create true indoor–outdoor flow, letting the views and natural light take center stage. The designer kitchen is a statement of its own with Taj Mahal quartzite countertops, warm tones, and high-end integrated appliances that blend perfectly into the home’s minimalistic aesthetic. Featuring 5 bedrooms and 3 bathrooms, the layout includes 2 bedrooms and 1 bath downstairs—ideal for guests or multigenerational living—and 3 bedrooms, 2 bathrooms, plus a chic office/nursery upstairs. The primary suite is a true sanctuary, offering a spacious retreat area, a private built-in sauna, a three-headed rain shower, and an absolutely stunning dressing room—crafted to feel like a boutique-level experience. Designed for the eco-minded luxury buyer, the property is fully electric, powered by a massive solar system paired with Tesla backup batteries for energy independence and peace of mind. Outside, you’ll feel worlds away—perched in total privacy with views reminiscent of the Hollywood Hills. Inside, the Mediterranean-inspired design blends natural textures, sun-filled spaces, and a refined minimalism that’s both calming and captivating.
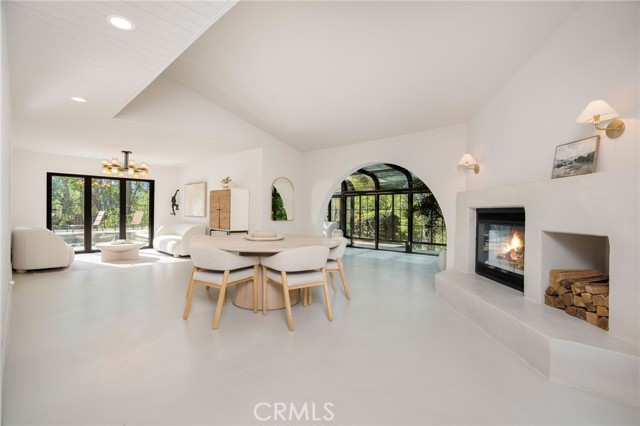
Eagle Dance
311
Palm Desert
$2,300,000
3,869
4
5
A Rare Find in Indian Ridge Country Club. Built in 2006, this stunning Ocotillo 3G is one of the newest homes in Indian Ridge and sits on a rare two-lot parcel. With 3,869 square feet of luxurious living space, the home features 4 bedrooms and 4.5 baths including a private guest casita, perfectly designed for comfort and privacy. Step inside and you'll find beautiful custom upgrades throughout, from granite slab counters and GE Monogram appliances to wool carpeting, Venetian plaster walls, and remote-controlled shades. Every detail reflects quality and sophistication, complemented by high-end furnishings included in the sale. The outdoor living space is your private resort complete with multiple seating areas, a sparkling saltwater pool and spa (accessible directly from the primary suite), and breathtaking west-facing views of the San Jacinto Mountains across the Grove's 9th fairway. The pool features a new filter pump and heater, and its interior was recently bead blasted for a fresh, like-new finish. Located within the HOA section, your monthly dues conveniently cover exterior landscaping, roof maintenance, exterior painting, fire insurance on the structure, cable, Wi-Fi, and trash service, allowing you to truly relax and enjoy the desert lifestyle. Best of all, this home includes a registered Golf Membership, eliminating the waitlist. Just a short stroll from the clubhouse, dining, fitness center, and tennis and pickleball courts, everything you need is right at your fingertips. Discover easy luxury, timeless design, and effortless living in one of Indian Ridge's most desirable locations.
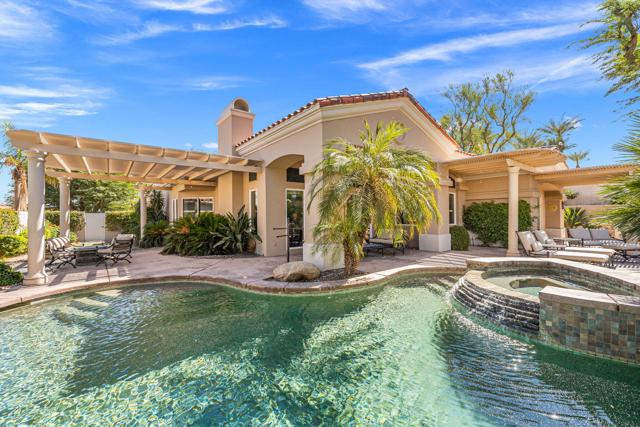
Linden
1362
Glendale
$2,300,000
2,200
3
4
For Sale – Newly Remodeled & Expanded Luxury Home in Glendale (Above Kenneth Rd.) Approx. 2,200 sq. ft. Main Home + 750 sq. ft. ADU | 3 Beds | 3.5 Baths | 2-Car Garage Experience modern luxury and elegant design in this beautifully remodeled and expanded home located in one of Glendale’s most sought-after neighborhoods, above Kenneth Road. This residence combines quality craftsmanship with contemporary finishes throughout. Main Home Highlights: Completely remodeled and expanded with brand-new electrical, plumbing, and doors, this stunning home features 3 bedrooms and 3.5 bathrooms, including a dedicated laundry room. Enjoy year-round comfort with a dual-zone AC system (2-ton & 4-ton units). The open-concept design offers triple-panel European-style windows with dual openings, three skylights, and an electric fireplace that fill the home with natural light and warmth. The chef’s kitchen is equipped with Thermador appliances, Sub-Zero refrigeration, and designer finishes. Bathrooms are spa-inspired, featuring tankless toilets, rainfall showers, LED temperature-controlled lighting, and lighted anti-fog vanity cabinets. Additional amenities include a tankless water heater, whole-home smart wiring with built-in speakers, HDMI, and Wi-Fi in every room. Bi-fold sliding glass doors off the kitchen open to a private side patio, ideal for entertaining or relaxing. Garage, ADU & Outdoor Living: A spacious 2-car garage includes a dedicated workshop area. The property also features a newly constructed 750 sq. ft. ADU-ready unit or office/workshop, separately metered with all utilities available — perfect for guests, extended family, or potential rental income. The secure gated driveway and large yard provide ample space for gatherings and outdoor enjoyment. A true blend of comfort, style, and functionality — this Glendale gem offers everything you’ve been looking for.

Vista Baya
337
Costa Mesa
$2,300,000
2,000
3
3
Mid-Century Luxury Retreat on a highly Coveted Eastside Costa Mesa Cul-de-Sac — A short jaunt from Back Bay & Premier Newport Shopping. Perfectly situated for those who value walkability and the best of Southern California living: enjoy easy access to the Back Bay’s scenic trails, world-class Newport Harbor, and premier shopping and dining at Fashion Island, 17th Street, and the surrounding Newport–Costa Mesa lifestyle hubs. Experience refined mid-century living in this single-story residence, quietly positioned on one of Eastside Costa Mesa’s most desirable private cul-de-sacs. Thoughtfully oriented to its lush garden surroundings, this home blends timeless architecture with elevated coastal convenience. Expansive windows bathe each room in natural light while framing serene, gardenesque views. Skylights in every bathroom add an airy, spa-like ambiance. The effortless flow of the home creates a sophisticated yet comfortable environment ideal for both intimate living and elegant entertaining. Stepping outside, the grounds offer a true sanctuary. A magnificent mature eucalyptus Melaleuca tree shades the rear corner of the property, creating a calming backdrop for alfresco dining beneath the patio covers. The private lot is enveloped in greenery, offering rare tranquility just moments from the coast. A secluded, stylish, and exceptionally located mid-century home—crafted for those who seek both luxury and a truly connected coastal life.
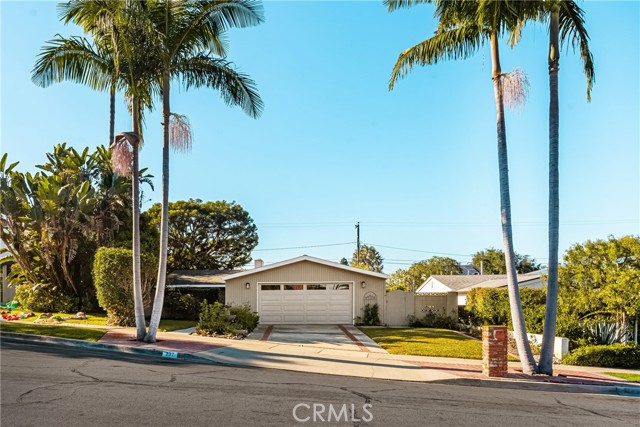
Irmulco
11091
Willits
$2,300,000
1,404
4
2
Welcome to the iconic Timberlock Ranch. Sprawling across 350+- acres of majestic redwood forest and nearly a half mile of the Noyo River running through it. There are 2 homes, plus a large workshop/garage on the ranch. The main house is a 4 bedroom 2 bath chalet with expansive wrap around decks and views overlooking the forest. The second home is a private and well built guest house/care-takers house. Situated next to the river, it's well suited for hosting extended stays on the ranch. The uniqueness of the ranch is amplified by the fact that the historic Skunk Train tracks and train stop run through the property; with the hope that someday travelers will once again be able to ride to and from the ranch by locomotive.
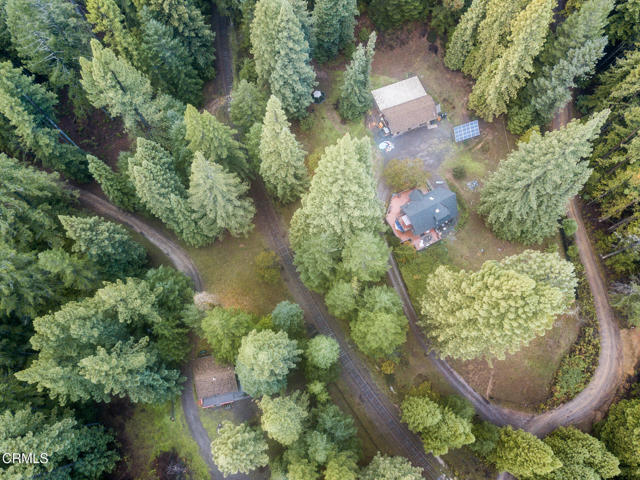
Las Faldas
3120
Fullerton
$2,300,000
2,768
4
3
Welcome to 3120 Las Faldas Drive, Fullerton, CA 92835 Nestled in the prestigious Sunny Hills Estates, this beautifully remodeled single-family residence offers the perfect blend of elegance, comfort, and future potential. Originally built in 1953, this expansive home features approximately 4 spacious bedrooms within a well-designed 2,768 sq. ft. floor plan, thoughtfully updated to suit modern living while preserving timeless charm. Situated on a generous 0.60-acre lot, the property provides rare space and privacy in one of Fullerton’s most sought-after neighborhoods.The home boasts two private primary suites—one conveniently located on the main level and another upstairs—ideal for multigenerational living or hosting guests. Light-filled living areas flow seamlessly, creating inviting spaces for relaxation and entertaining. The oversized lot offers endless possibilities: expand the home, design a resort-style backyard, add a pool, ADU, or simply enjoy the tranquility of mature landscaping and peaceful surroundings.Located in a well-established, family-friendly community, Sunny Hills Estates is known for its top-rated schools, nearby parks, and easy access to major freeways—making daily commuting effortless. Residents take pride in ownership, enjoying a strong sense of community enhanced by local events and long-standing neighbors. This is a rare opportunity to own a spacious, turnkey home in one of Fullerton’s most desirable enclaves.
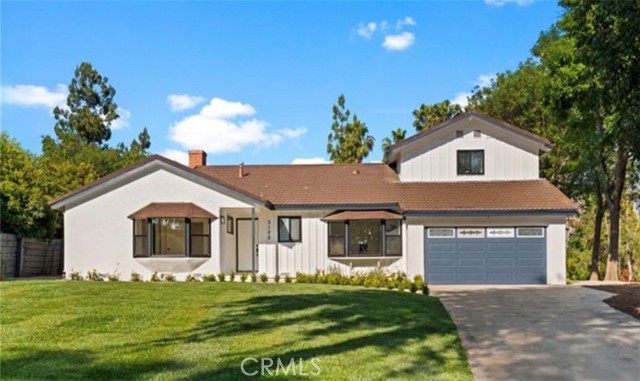
Hathaway
2100
Riverside
$2,299,999
6,200
4
5
Your Private Gated Resort awaits you. Situated on 1.02 acres in the middle of prestigious Alessandro Heights/Hawarden. Hidden retreat at the base of a small cul-de-sac in this desired neighborhood. Built for single family, multi-generational living, and for entertaining. Step through the Brazilian mahogany front door and see the beautiful wood, marble, granite and Versailles pattern French limestone flooring. Loads of custom designs, built-ins, and finishing touches make this house shine! The Classic open formal living room has a massive fireplace, and large dining space that opens to a quieter patio. Office or small bedroom nearby. Four spacious bedrooms each with an ensuite and private patio. The primary bedroom is king sized, over 600 sq ft. featuring double separate walk-in closets, snail walk-in shower, oversized multi-jet tub and fireplace. All bedrooms are unique quiet retreats. Order room service from your gourmet kitchen, or cook your own meal utilizing separate SubZero refrigerator and freezer, 2 microwaves, double ovens, custom solid wood cabinets with pull out drawers and shelves, warming drawer, icemaker, trash compactor, large walk-in pantry. Kitchen is the perfect size for a family hub, breakfast, or casual eating. Kitchen opens directly onto an entertaining patio. Shoot some pool and enjoy a drink in your giant great room, with a beautiful built in bar 2nd icemaker, and refrigerator. Surround sound, built-in shelves and fireplace add to the ambiance. Great room opens directly onto the Entertainment patio which features dark pebble swimming pool with diving board, firepit, and outdoor kitchen. Two easily accessible half baths for wet feet. A 2 tiered luxury outdoor kitchen with Lynx gas grill, 2 refrigerators, ice maker, Kegerator, Saloman grill, expansive granite countertops, storage bays, outdoor overhead heater. Bonus room downstairs adjoining two bedrooms perfect for at home gym, or teen space. More, more, more. 1400+ sf separate 6 car garage with oversized RV doors, half bath and drinking fountain. Additional 2 car attached garage, 2 additional sheds for storage (both have electricity and lighting). RV storage with dump station. Step into the peaceful gardens, mature landscaping with50+ year old olive and eucalyptus trees, Rose garden, Multiple types of fruit trees. Down to the details: Security system with sensors on every door, 4 central A/C units, 4 furnaces. Central Vacuum system. Andersen double paned windows throughout.
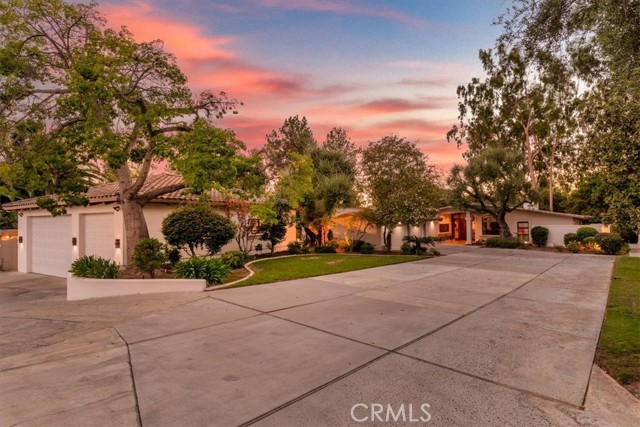
El Jardin
5360
Long Beach
$2,299,999
2,951
4
3
A rare opportunity to own an exceptional, architecturally significant mid-century residence attributed to renowned Long Beach designer Paul Tay, celebrated for his dramatic rooflines, voluminous interiors, organic integration of indoor and outdoor spaces, and meticulous attention to proportion and light. This beautifully updated home captures the spirit of Tay’s most iconic work while offering a refined, modern living experience. A terrazzo-clad entry flows into an expansive living room defined by soaring vaulted ceilings, a sculptural raised-hearth fireplace, and signature floor-to-ceiling glass that frames the lush, private backyard. True to Paul Tay’s residential aesthetic, the home features clean horizontal lines, warm natural materials, and a seamless visual connection between every interior space and the surrounding landscape. The newly remodeled kitchen is a contemporary showpiece, center island, sleek cabinetry, breakfast nook, and effortless flow into an inviting family room with sliders to the covered patio. The adjacent formal dining room is wrapped in natural wood finishes and opens to an intimate side courtyard, a hallmark of Tay’s affinity for protected outdoor vignettes. Two downstairs bedrooms accompany two beautifully remodeled bathrooms, including an oversized downstairs primary, along with a convenient laundry area that can be converted back into a third bedroom if required. Upstairs, the redesigned primary suite feels like a private retreat with vaulted ceilings, an entire wall of closets, a tranquil viewing balcony, and an elegantly redone bathroom featuring a separate soaking tub, walk-in shower, dual closets, and spacious built-in vanities. The home’s wraparound yard is both dramatic and serene, offering mature landscaping, new custom plantings, and multiple areas for dining, lounging, and entertaining. Additional recent improvements include a newer concrete tile roof, fresh interior and exterior paint, and new flooring throughout the first level with plush new carpet upstairs. An oversized two-car garage and sweeping driveway complete the property. Set on an interior tract in the highly coveted Park Estates, this custom Paul Tay residence blends architectural pedigree with thoughtful modern upgrades, creating a one-of-a-kind home for those who appreciate timeless mid-century design elevated for today’s lifestyle.
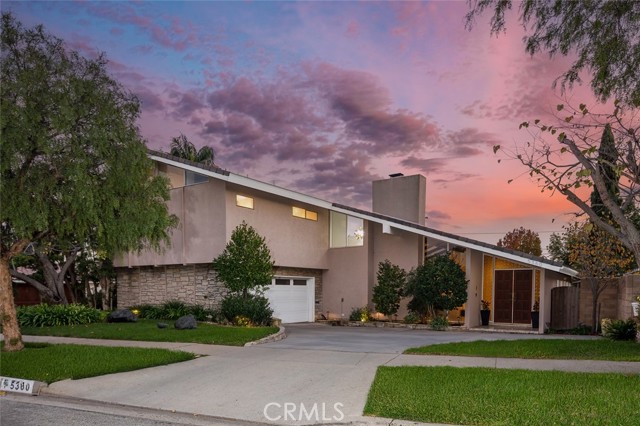
Canyon Hills
6641
Anaheim Hills
$2,299,999
4,232
4
4
Discover one of the most breathtaking and surreal locations to hit the market in the highly sought-after Canyon Hills Estates! Nestled in serene seclusion, this privately situated sanctuary rests gracefully upon nearly an acre of lush, living landscape — a tranquil retreat embraced by rustling trees and layers of greenery. A long, meandering paver driveway leading to the stone courtyard takes you away from the city life and welcomes you home. Beyond the double doors, get ready for the jaw dropping open great room with conversation space framed in soft arched lines and warming fireplace and custom finished office, perfect for mindful creation and reflection. Walls of French-pane windows and doors invite in the rhythm of light and the rustle of nature, while multi-toned wood plank floors lend a grounded warmth to the formal living and dining areas. GET READY FOR THE ULTIMATE IN CULINARY EXPERIENCES with this unbelievable commercial kitchen that puts most restaurants to shame. Seating for 16 around U shaped island bar done with underlit onyx, built in stainless serving station and full Hibachi grill! The kitchen was designed for artistry and function with every professional grade cooking appliance you can think of. The dining experience then takes on a whole other level with a dedicated coffee station with built in espresso and an ice cream parlor. The kitchen opens seamlessly to the family room, where energy flows easily, and to a large open dining room. Ascending the stairs, the primary suite unfolds like a meditation space — cathedral ceilings lift the spirit, rich wood floors center the senses, and a private deck extends toward the treetops. A raised retreat area offers a moment for stillness, while the spa-inspired bath invites deep restoration with dual vanities, a luxurious soaking tub, and a rain of water from the oversized shower — a cleansing ritual of renewal. Two additional bedrooms share a beautifully appointed bath, while the lower level reveals a 1,000 sqft self-contained haven — a versatile apartment-style space with a wine cellar, ideal for savoring both solitude and company. Outside, nature embraces every angle. Rolling lawns, shaded by mature trees, cradle an intimate gazebo and multiple decks designed for reflection, laughter, and the soft exhale of a day well-lived. This home is not merely a residence — it is a sanctuary of presence, harmony, and timeless connection between architecture and nature.
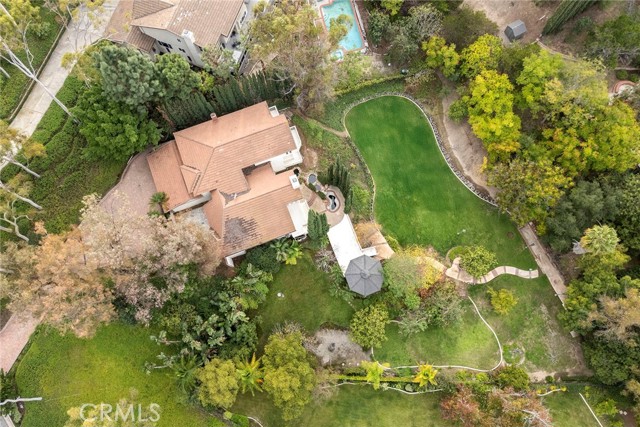
Winslow
21
Ladera Ranch
$2,299,999
3,452
5
5
Nestled on one of the most desirable streets in Ladera Ranch, this GORGEOUS Wyeth home has everything you're looking for. Step inside and experience this stunning home, where every room invites you to relax and gather. The spacious kitchen flows seamlessly into the breakfast nook and family room, creating an inviting space for everyday living and effortless entertaining. French doors open to a private courtyard featuring a built-in BBQ. The home also offers separate formal living and dining rooms, providing flexible spaces to unwind, host, or work from home. With 5 bedrooms, equipped with custom California Closets, this property combines luxury and functionality at every turn. All bathrooms have been tastefully remodeled, including the stunning primary bath complete with chevron marble floors and quartz countertops. Additional major upgrades include a full home re-pipe, seller-owned solar, bringing electric bills down to zero. HALO water filtration system, brand-new sprinkler system, and a newly installed water pressure system, ensuring comfort and peace of mind. Step into the backyard retreat where a private spa, covered patio, charming tree swing, and generous play or entertaining space await. Located just steps from the Oak Knoll Clubhouse, residents enjoy pools, community events, and the convenience of nearby hiking trails, parks, and playgrounds throughout Ladera Ranch. This prime location is also minutes from the Cox Sports Park, shopping centers and award-winning schools. With endless community amenities and a long list of thoughtful upgrades, 21 Winslow is the perfect place to call home.
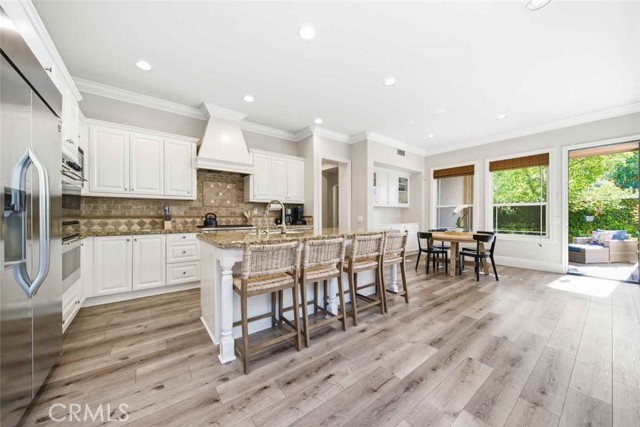
Paradise
1500
San Jose
$2,299,998
2,345
4
3
$25K Builder Credit. Welcome to Camden Estates, an enclave of 7 brand-new homes nestled near the foothills of Almaden Valley, with highly-ranked schools nearby. Upon entry, the main level unfolds with a generous great room featuring a sleek fireplace seamlessly connected to an Epicurean's kitchen, which features top-tier appliances and a spacious island. Ascend the staircase to the upper level, where the Primary Suite awaits with a custom walk-in closet and a lavish bath that includes an expansive glass-enclosed shower and dual vanities. Three additional bedrooms, a full bath and a convenient Laundry Room round out the second level.The spacious, secluded backyard with an ample patio offers scenic foothill views and borders open space.Additional details of this property include wire-brushed natural white oak flooring,designer plumbing and light fixtures,dual-zone high-efficiency HVAC with NEST thermostats,a NEST doorbell, CAT-6 wiring, a multimedia panel, prepped for electric car charger, owned solar, and so much more.No HOA.Photos of Model

Love
1507
San Jose
$2,299,998
2,344
4
3
OPEN HOUSE ONLY AT MODEL HOME AT 1504 Love Court: USE 1537 Camden Village Circle for your GPS to find the development. $25K Builder Credit. Welcome to Camden Estates, an enclave of 7 brand-new homes nestled near the foothills of Almaden Valley, with highly-ranked schools nearby. Upon entry, the main level unfolds with a generous great room featuring a sleek fireplace seamlessly connected to an Epicurean's kitchen, which features top-tier appliances and a spacious island. Ascend the staircase to the upper level, where the Primary Suite awaits with a custom walk-in closet and a lavish bath that includes an expansive glass-enclosed shower and dual vanities. Three additional bedrooms, a full bath, and a convenient Laundry Room round out the second level. The spacious, secluded backyard with an ample patio offers scenic foothill views and borders open space. Additional details of this property include wire-brushed natural white oak flooring,designer plumbing and light fixtures, dual-zone high-efficiency HVAC with NEST thermostats,a NEST doorbell,CAT-6 wiring,a multimedia panel,prepped for electric car charger,owned solar,and so much more.No HOA.Photos of model

Wisdom
3298
Simi Valley
$2,299,900
5,640
6
7
A rare offering in Simi Valley, this custom 6-bedroom, 6.5-bath estate crowns the end of a quiet cul-de-sac, presenting over 5,600 sq. ft. of refined living on a 25,000+ sq. ft. lot. Currently owned by a Hollywood producer who sought a private retreat outside the city, the estate has also hosted gatherings attended by movie stars, directors, and producers -- a testament to its scale and entertaining appeal. The approach is framed by mature shade trees, lush landscaping, river rock accents, and a custom river rock mailbox. An extra-long and wide stamped concrete driveway with possible RV parking enhances curb appeal, while the custom double-door entry with leaded glass sidelights sets a welcoming tone. Inside, the foyer opens with real wood floors, soaring ceilings, and an artisan agate chandelier. To the left, a study/office with floor-to-ceiling custom built-ins provides the perfect setting for a home library or workspace, while still offering the versatility of a bedroom with ensuite bath. Nearby, French glass doors open to an additional room, previously used as a music room, ideal as a den, playroom, or creative space. The formal living room rises to 30 feet with abundant windows and a travertine raised-hearth fireplace, while French doors lead to the backyard. Off the living room, a dedicated theater room boasts a 210' screen, Sony projector, blackout curtains, surround sound, and 7 reclining chairs -- all included. The gourmet kitchen showcases two full-capacity Sub-Zero units--refrigerator and freezer, a Viking 6-burner cooktop with griddle and hood flanked by custom spice racks, a Viking microwave, Bosch dishwasher, abundant cabinetry with built-in storage nooks, and an extra-long granite island with travertine accents and pendant lighting. A butler's pantry with sink, wine refrigeration, and walk-in pantry enhances functionality, while a built-in china cabinet and casual dining area add charm. A second bedroom with adjacent bath, laundry room, and guest powder room complete the lower level. Upstairs, an open loft-style landing creates a striking catwalk across the home, overlooking the living areas below and connecting the bedrooms. The primary suite offers a private retreat with a balcony overlooking the backyard, sitting area, fireplace, dual walk-in closets with organizers, and a marble bath with dual vanities, soaking tub, and steam shower with dual heads. Three additional ensuite bedrooms with closet organizers complete the upper floor. The backyard feels like a private park, with expansive lawns, stamped concrete patios, covered sitting areas, koi pond with waterfall and wood bridge, rose gardens, grapevines, and fruit trees -- plus plenty of space to add a pool, greenhouse, or other features to fit your lifestyle. The spacious 3-car garage includes epoxy flooring, overhead storage, an updated electrical panel, two 220v outlets for EV charging, and a full-size safe. Energy efficiency is enhanced by a solar system paired with four Tesla wall batteries, designed to provide significant backup capability, including support for the home's zoned A/C system. Additional features include three fireplaces, dual-paned windows with shutters, Nest temperature controls in every room, a recirculating water heater, a replaced sewer line, and fiber-optic connectivity for reliable high-speed internet access. Additional highlights include no HOA, a quiet neighborhood setting, and proximity to Lemon Park. Finishing touches include all artisan chandeliers and sconces handcrafted by Corbett. Blending custom design, thoughtful upgrades, and resort-style grounds, this estate is truly one of Simi Valley's premier residences.
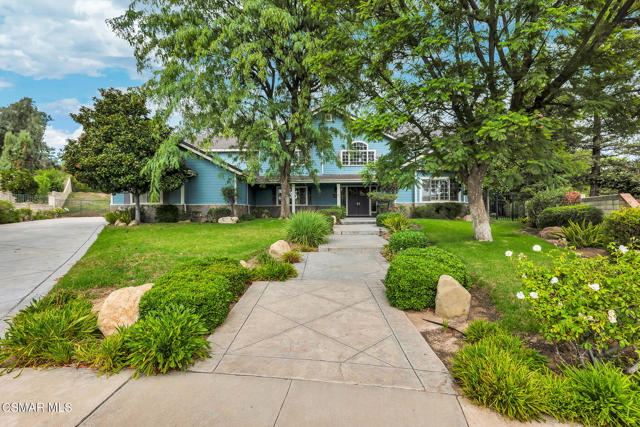
Orange Grove
1403
West Hollywood
$2,299,900
1,722
3
3
Ideally located mid-block on a tree-lined street in the coveted Spaulding Square HPOZ, stands this private and picturesque, designer-done craftsman residence with too many upgrades and finishes to list. While maintaining the original integrity and authenticity of architecture and design, the property underwent an extensive remodel and boasts new bathrooms, kitchen, floors, plumbing, air conditioning, and electrical. The open concept great room is appointed with a living room with gas fireplace, dedicated dining area and gourmet chef designed kitchen with a dramatic marble island, Lacanche range and Sub Zero appliances which include a wine fridge and ice maker. Lefroy Brooks designer finishes throughout. Through a charming Dutch door is a spacious deck with ample built-in storage and a large flat grassy yard. Amenities include: Alexa-enabled Lutron Caseta lights, Nest thermostats and security system with four cameras, built-in Sonos sound system inside and out and electric vehicle charging.
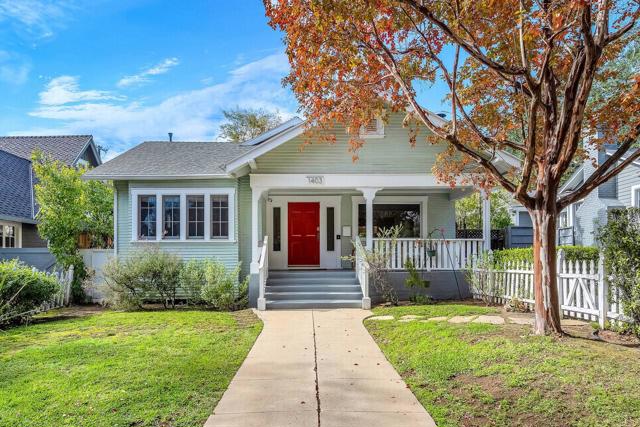
Brewer
9451
Villa Park
$2,299,888
2,766
4
3
Nestled in the quiet and tranquil hills of Villa Park, this sprawling estate is full of the charm and character that defines the city in which it resides. This elegant example of the Americana dream has all the features you’d expect of a home built in an era where family and tradition was the goal. Arrive to a home with huge frontage and commanding curb appeal with rolling lawns, mature trees, and crisp architectural lines. Enter through hand crafted side lit and glass inlaid front door into foyer with soaring ceilings, brick finished flooring, and exposed beams and posts creating a warm and inviting feel. The living room is light and bright with cathedral ceilings and exposed T and G wood beam ceiling details. French doors to the spacious side yard give this room a light and airy ambiance. The dining room is perfect for those special holidays and gatherings with plenty of room for 8 person dining set. The custom-built kitchen has a cozy country charm, with handcrafted cabinets, large center island, stainless steel appliances, generous dining nook, farmhouse sink, glass-inlaid upper, and elegant brick and tile inlaid hood and splash design. Skylights flood the space with natural light, while French windows offer lovely views of the sparkling pool and yard. The family room has all the characteristics for nostalgic cozy nights! An expansive brick fireplace with oversized bricks and custom firewood box gives this room a homey feeling. The family room is also appointed with w/ wood floors, built in cabinets, and oversized windows w/ views of the backyard. The spacious primary bedroom features wood floors, a walk-in closet, and custom built-ins. The primary bath includes an elegant vanity, walk-in tub, and separate vanity desk. The secondary bedrooms are generous in size with fresh carpet, newly painted walls, & large French windows. Step outside to a parklike backyard, one of Villa Park’s signature features. Enjoy rolling lawns, a huge pool and spa, fruit trees, new vinyl fencing, built-in stainless-steel BBQ with ample counter space, mature landscaping, a detached utility room currently used as a classroom, an antique potting shed, and unmatched space and privacy. The raised planter beds, vintage greenhouse, and mature fruit trees are ready to be enjoyed and nurtured once again, just as they have been for decades. Other features include spacious bedrooms, dual vanity secondary bath, excellent location, separate outdoor entertainment areas, skylights, & more!
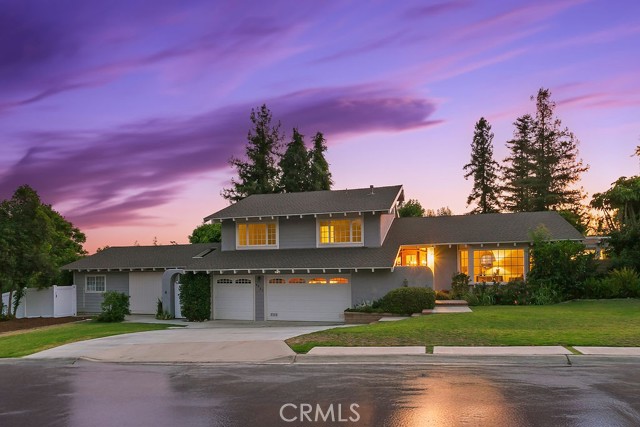
Front St #1402
700
San Diego
$2,299,500
1,940
2
2
700 Front Street, #1402 welcomes you to this beautifully remodeled tower home! Luxury living inside the Meridian offers spectacular views spanning from the coast of Mexico to Point Loma, including iconic sights such as the San Diego Bay, Coronado Bridge, Island, and the legendary Hotel Del Coronado. This stunningly remodeled luxury residence features dual primary suites, ocean-view living spaces, and refined modern design. The chef’s kitchen boasts a waterfall island with microwave drawer, hidden walk-in pantry/laundry, stainless steel appliances, double-drawer dishwashers, and quartz countertops with full-height backsplash. Designer bathroom finishes, illuminated vanities, and one of the bathrooms includes a spa-inspired wet room with ocean views and remote privacy glass. The living room has a dry bar with wine fridge, custom fireplace, and mirror-accented dining wall. Elegant engineered hardwood floors, recessed lighting, trimless LED baseboards, and Bluetooth speakers set a sophisticated tone. Smart-home features include Nest thermostat, Bluetooth lighting, USB outlets, modern electric panel and sleek concealed fire sprinklers complete this exquisite home. Enjoy resort-style amenities in one of San Diego’s most prominent fixtures in San Diego’s skyline. Residents at The Meridian enjoy 5-star white-glove service, including valet parking, 24/7 concierge, doorman, on-site management, and exclusive amenities such as: 2 deeded parking spots, 52 guest parking space, the Plaza Level consists of the Fitness centers, Heated pool, spa, and sauna, 5 rentable guest suites and the Meridian Room that is available for catered entertainment. EV charging stations, Service elevator and personal storage. Specialty shops and restaurant on the first floor. Experience unmatched comfort, privacy, and sophistication in a building that rivals East Coast grandeur—with the laid-back luxury of San Diego coastal living.

Sencillo Ln
17976
San Diego
$2,299,000
2,893
4
4
Luxury golf-course living with this fully remodeled single-story home and separate guest house, perfectly positioned on the Country Club of Rancho Bernardo Golf Course and tucked away on a quiet cul-de-sac. Park your golf cart in its own garage with two additional garages available and enter through the custom iron gate into a serene garden courtyard. The guest house enjoys its own private entrance, SDGE meters, and courtyard, offering complete independence and flexibility. The main home features vaulted ceilings and a blend of ceramic, porcelain, and Pergo flooring, all oriented toward relaxing golf-course or courtyard views. The Chef’s kitchen is perfect for entertaining and equipped with premium Miele, Wolf and Sub-Zero appliances, including a double oven, warming drawer, and large built-in range. Enjoy morning coffee in the sunroom prepared at the custom bamboo bar, or step through the sliders to take in endless fairway vistas and unforgettable San Diego sunsets. All four bathrooms offer wall-to-wall tile and are uniquely designed with spa-like touches such as a cast-iron soaking tub, steam shower, 8 therapy jets, bidet, and towel warmers. Skylights and SolarTubes bathe the home in natural light, while windows throughout capture soothing outdoor views. Every major system has been updated in the main house and the Guest House is a 1 BD/1 BA fully permitted ADU completed in 2024 and showcases exceptional craftmanship and high end materials with an inviting front and back sitting area perfect for guests or potential rental income. Please request a full list of upgrades! 17976 Sencillo Lane – Main Residence * Gourmet Chef’s Kitchen: Wolf cooktop, Sub-Zero refrigerator, Miele double oven & dishwasher, custom cabinetry & designer backsplash. * Spa-Inspired Primary Bath: Steam shower with therapy jets, bidet, towel warmer & cast iron soaking tub. * Elegant Flooring: Porcelain wood-grain tile, Pergo hardwood in bedrooms, and ceramic tile in main living areas. * Sunroom Bar & Entertaining Space: Built-in bar with panoramic golf course views. * Whole-Home Modernization: Fully rewired (2024), copper re-piping (2018), new insulation, and new Milgard Low-E windows. * Custom Finishes Throughout: Solid-core doors, Hunter Douglas Duette blinds, and built-in closet systems. * Energy Efficiency: Navien tankless water heater, whole-house water filtration, and new HVAC system (2019). * Two-Car Garage + Golf Cart Bay: Pebble flooring, new door (2024), upgraded opener, and walkable attic storage. * Luxury Lighting & Skylights: SolarTubes and skylights enhance natural light and warmth throughout. * Outdoor Oasis: Expansive patio with cover, new retaining walls, concrete surrounds, and privacy on the fairway. * Meticulously Maintained: Fresh exterior paint (2024), new fencing, gutters, and functional irrigation system. * Golf Course Serenity: Endless, unobstructed views designed for peace and privacy. 17978 Sencillo Lane – Guest House (Completed 2024) * Modern Design & Comfort: 748 sq. ft. of contemporary elegance with private entry and separate SDGE meter. * Luxury Kitchen: Thermador appliances, high-end granite and leathered quartz countertops, and custom cabinetry. * Open-Concept Living: Bright and airy layout with premium Milgard casement windows and sliders. * Spa-Quality Bath: Wall-to-wall tile, designer fixtures, and copper plumbing throughout. * Custom Storage Solutions: Built-in closet systems and functional cabinetry for optimized space. * Dedicated Laundry Room: Full-sized washer/dryer setup for guest convenience. * Built-In Workspace: Elegant built-in desk for remote work or creative use. * Energy Efficiency: Navien tankless water heater and whole-house fan for comfort year-round. * Premium Window Treatments: Hunter Douglas Duette blinds for style and privacy. * Durability & Craftsmanship: All plumbing deburred, foam-insulated copper lines, and high-end finishes. * Outdoor Connection: Seamless access to patio and shared golf co...
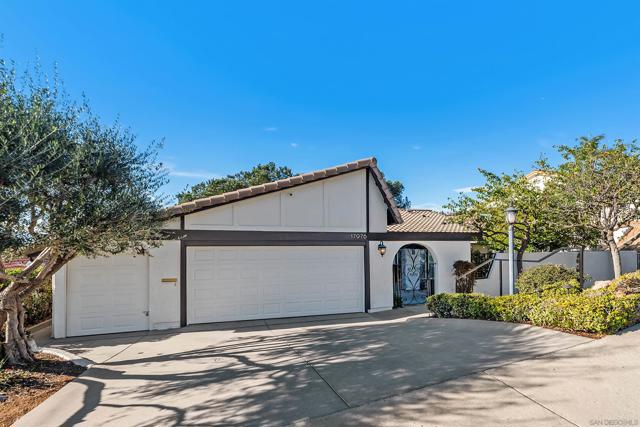
Johnson Ave
913
San Diego
$2,299,000
2,991
4
5
Step into a beautifully renovated home in the heart of University Heights where every upgrade has been thoughtfully designed. Fresh landscaping with new sod and river rock accents creates an inviting first impression. Inside, the layout flows easily with stylish finishes, updated bathrooms, and a warm contemporary feel throughout. The owners invested heavily in major improvements including leased solar, backup battery systems, an EV charger, mini split upstairs, tankless water heater, upgraded HVAC with new vents, radiant barrier and sealed attic, and sealed crawlspaces. This home runs efficiently, stays comfortable, and is built for long term peace of mind. Outdoor enhancements include gutters, turf and dog run areas, fruit trees, skirting around the deck, and space for gardening. The property feels clean, private, and ready for everyday living or entertaining. The location is exceptional. You are minutes from the beaches of La Jolla, SeaWorld, Downtown San Diego, the Gaslamp District, Little Italy, the airport, restaurants, grocery stores, parks, and hospitals. It is a rare blend of modern design, quality upgrades, and true central San Diego convenience. This is a move in ready home that offers comfort, efficiency, and style that is hard to find in this neighborhood.
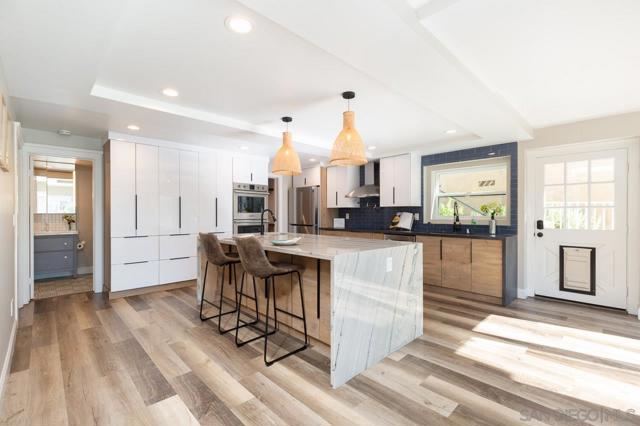
Canada
25603
Carmel
$2,299,000
2,001
3
2
Enjoy living in the coveted Carmel Views neighborhood with easy access to shopping, restaurants, and the local beaches. Step into this remodeled single-level sanctuary with an open concept living room with fireplace and a large dining area both with beautiful recessed ceiling features. The heart of the home features a gourmet kitchen with an expansive center island, perfect for both casual dining and entertaining, opening into the family room designed for modern living. Retreat to the primary and secondary bedrooms, each offering access to a deck overlooking a generous garden area an ideal setting for the consummate gardener on the North side of the house. Set on a flat homesite with ample space for additional vehicles this property is perfect for someone who has their own business or has multiple large vehicles at the South side of the home. Situated in the prestigious Carmel school district, this turnkey residence masterfully blends refined elegance with practical living.
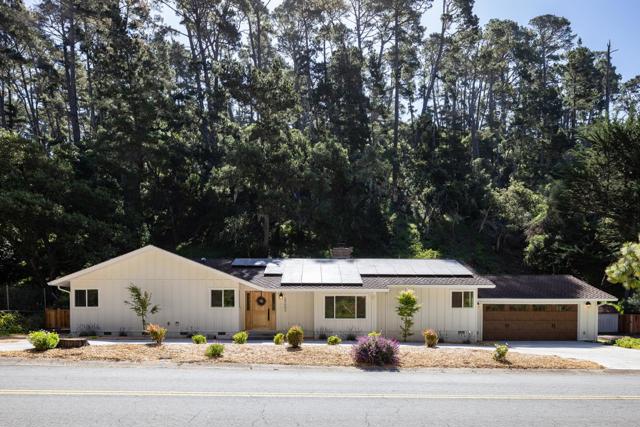
Calvert
3350
Pasadena
$2,299,000
3,080
4
3
Privacy and tranquility define this single-level post-and-beam residence designed by Buff and Hensman. Once owned by the Van Halen brothers, the home beautifully captures modernist ideals with its graceful simplicity and seamless connection between indoor and outdoor spaces. Expansive walls of glass, allowing for natural light in every room, frame stunning views of the treetops and city skyline. The thoughtfully designed floor plan places all bedrooms together in one wing, while the opposite wing features a kitchen and a separate family room with its own closet and full bathroom. A custom stained-glass window completed in 1990 by renowned artist, Judy Jansen, highlights the entry and dining areas. The home has undergone extensive upgrades, including an 800-square-foot addition, a heated pool and spa, updated landscaping, a newer air conditioning -- all while preserving the original Buff and Hensman design and enhancing it with a more contemporary interior style. First time on market in over 30 years! A rare opportunity to customize this historic home offering endless possibilities.ADDITIONAL FEATURES:Private cul-de-sac road with only 5 houses,Views of Eaton Canyon Golf Course and mountains, Newer paved pool deck, Wood burning fireplaceExtra bonus/storage room, Viking stove/oven in kitchenIndividual laundry room, Stained glass build in 1990 upon sellers special order by renowned artist, Judy Jansen, collaborating with Buff and Hensman in many of the houses they designed, Heated pool and spa (recently re-plastered), Automatic driveway gate, 2 air and heat units-recently replaced, Newer tempered glass in large windows and sliding doors, Security shutters and plantation shutters;
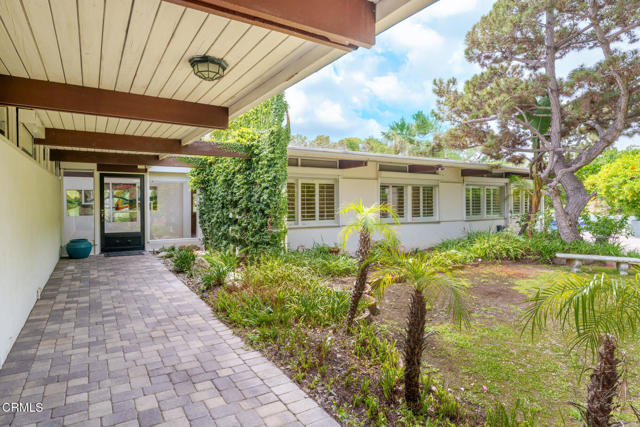
Linne
5625
Paso Robles
$2,299,000
4,882
7
7
Welcome to Moon Valley Farm — a rare 20-acre riverfront equestrian estate, formerly known as the Clyde Kennedy Center, offering the ultimate blend of privacy, functionality, and breathtaking scenery. This one-of-a-kind property is perfectly designed for both horse enthusiasts and those seeking a serene country lifestyle, while still being just minutes from town. The centerpiece is a 12-stall Barnmaster barn complete with matted stalls, a spacious 30’ x 16’ tack room, foaling stall, washer/dryer, storage rooms with an upstairs loft, and full utilities including water and power. Amenities abound with a 70’ x 140’ indoor arena with sprinklers and lighting—perfect for year-round training or events—and a 100’ x 200’ outdoor arena. Seven pastures (two irrigated) and eight additional corrals provide ample turnout space with horse-safe fencing, many with shelters. The custom main home, built in 2001, spans approximately 2750 sq ft per with 3 bedrooms plus an office (potential 4th bedroom) and 3 bathrooms. Highlights include cathedral ceilings in the entry and living room, 9-foot ceilings throughout, a floor-to-ceiling river rock wood-burning fireplace, a split red cedar ceiling at the covered front porch, granite countertops, and French doors leading to a deck with sweeping Huer Huero River views. Owned solar (2019), an extra-deep two-car garage, and thoughtful finishes throughout complete this inviting residence. For guests or a workers residence, a charming 500± sq ft studio offers a full kitchen and bath plus an exterior half bath for boarders. A 1987 manufactured home adds even more flexibility with 3 bedrooms, 2 baths, a bonus room and separate metering at both accessory homes. Enjoy the land’s unique features: direct riverbed access for riding, a seasonal pond, windmill, irrigated pastures, garden box, and mature oak, apricot and pistachio trees. With a hay barn, large shop with roll-up doors, 220 power, the 75 GPM ag well plus a domestic well, this property is set up for both comfort and convenience. Whether you’re envisioning a thriving equestrian business, a private retreat, or both—this stunning property offers endless possibilities in a truly magical setting. Don’t miss the chance to make Moon Valley Farm your own.
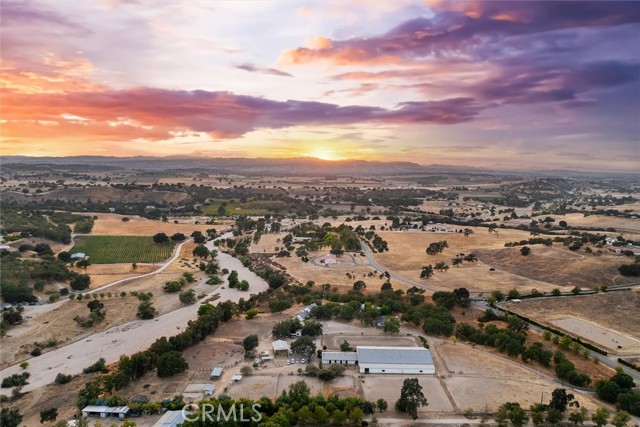
Bayside Walk #2
2820
San Diego
$2,299,000
1,190
3
2
BAY FRONT VIEWS!! Welcome to your dream coastal retreat! This beautiful, remodeled 3-bdrm, 2bth, penthouse offers 1,190 sq ft of serene luxury living with breathtaking bay views and a unique 2-car detached garage! Enjoy the calming sea breeze and panoramic sunsets from your top-floor sanctuary. Whether you're relaxing at home or entertaining, the modern, open layout and natural light make this space truly special. Located just steps from the water, you'll have easy access to water sports, jet skiing, scenic parks, popular restaurants, and charming cafés—all just outside your door. If you're looking for a bayfront lifestyle w/ the best views San Diego has to offer, convenience, and coastal charm, this is the home for you!
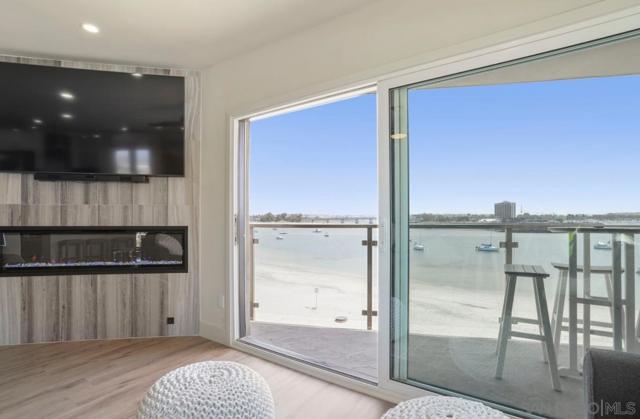
Topeka
5206
Tarzana
$2,299,000
3,611
4
5
This meticulously remodeled home, located south of Ventura Boulevard, offers an inviting and sophisticated living experience. The property boasts stunning curb appeal with a gated entrance that leads guests through a covered entryway to an open-concept floor plan adorned with exquisite finishes throughout. The residence features spacious common areas with high ceilings and a circular driveway. Double doors open to a formal entry, revealing a light-filled and airy layout. The new flooring complements the elegant fireplace that separates the living and family rooms. Three sliding doors open to a resort-style backyard, complete with a large pool, Jacuzzi, and a fire pit with wrap-around seating areas, perfect for entertaining. The updated kitchen is equipped with granite countertops and a generous breakfast nook. The master suite includes a second fireplace, dual walk-in closets with built-ins, and a spa-style bathroom. Each additional bedroom has its own private full bathroom. The private backyard is an entertainer’s paradise, featuring a sparkling pool and expansive side yards with additional entertainment spaces. Conveniently located near shops, restaurants, and other amenities, this property embodies the best of Tarzana living.
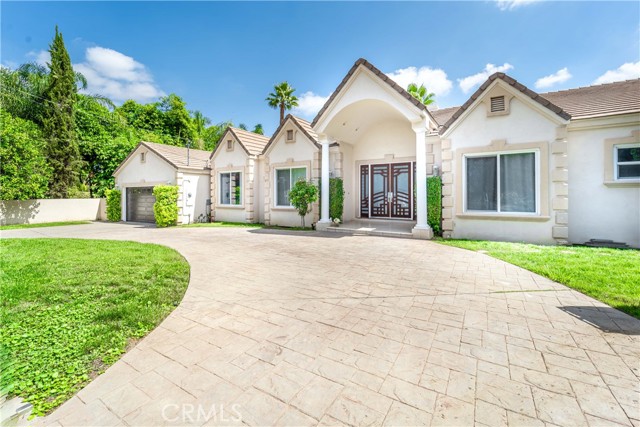
Falling Leaf
54655
Idyllwild
$2,299,000
4,658
5
5
Welcome to Sky Ranch, an extraordinary gated estate on 2.87 acres in Idyllwild, CA. Completely revitalized, this breathtaking property showcases modern mountain elegance with exceptional design and craftsmanship. The sprawling single-story main residence features an open-concept layout with soaring ceilings, expansive glass, and panoramic views of Lily Rock and the San Jacinto Mountains. Every inch showcases custom finishes and curated details throughout. The estate includes three separate residences-the luxurious main home, a stylish one-bedroom, one-bath guest house, and a two-car garage with a stunning studio above and lower-level flex space, all capturing magnificent views from every angle. Outdoor living shines with a Pickleball court, inviting fire pit, and multiple entertaining patios surrounded by natural beauty. Once the historic horse stables of General George Patton, Sky Ranch now stands as one of Idyllwild's most remarkable and custom-crafted mountain estates.
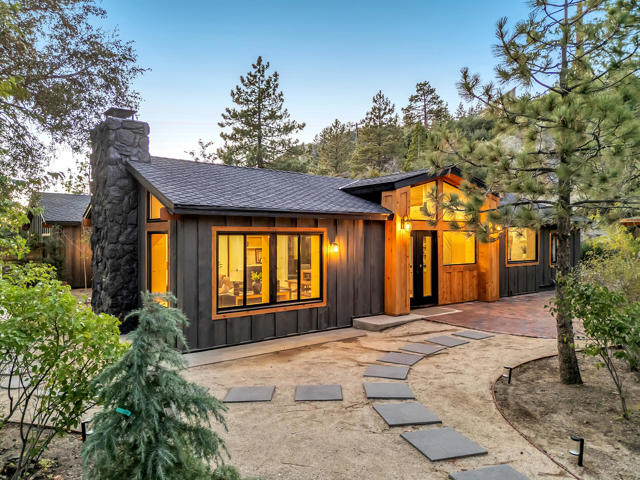
Beverly Glen
1516
Los Angeles
$2,299,000
4,020
3
6
This stunning contemporary home is a dream come true for modern entertainers. Located just above Sunset Blvd, this lower Bel Air/Holmby Hills masterpiece features a large rooftop terrace and freestanding units with a 3-car garage for convenient parking. With its architectural flair, this home offers 4020 sq. ft. of luxurious living space. Inside, you'll find three bedroom suites, a den, and six bathrooms. The open layout gives you views from nearly every room, and fills the living space with natural light along with a work-space and sitting area. Each floor can be accessed via an elevator from the 3-car garage. The home also boasts multiple balconies, offering gorgeous canyon views. The open floor plan seamlessly connects the custom kitchen, complete with Viking appliances, walk-in pantry, and quartz counter tops, to the family room. Natural light floods the space, highlighting the stone and hardwood floors, while a large balcony and powder room add even more functionality. State-of-the-art amenities, including automated smart home technology with surround sound throughout and security cameras to ensure that this home is truly an entertainer's dream. Bonus: enclosed garage storage area not included in sq footage. *A few photos have been virtually staged to highlight the home's possibilities and flow.
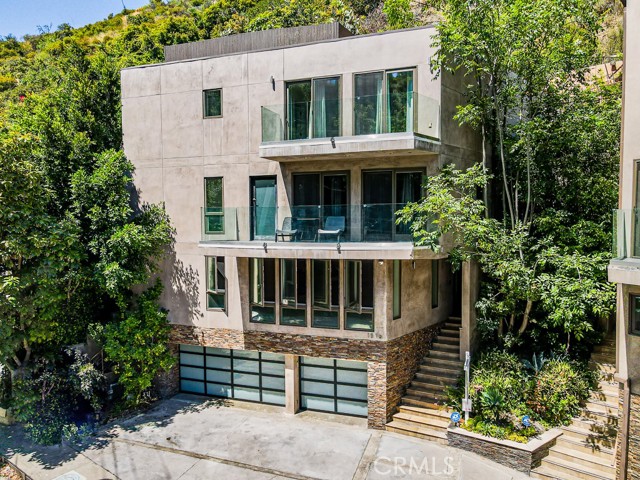
Via Dorado
23271
Coto de Caza
$2,299,000
2,915
4
4
Don't miss the opportunity to make this beautiful custom single-level home on a 14,000 sq. ft. cul-de-sac lot yours! Offering 3 bedrooms plus an office (can be converted into a 4th bedroom) and 2nd-level bonus room, this home boasts a spacious and bright open-concept floor plan. Entering the home, you are met with vaulted ceilings that adorn the formal living room and dining room. The gourmet kitchen that opens to the family room makes a great space for social gatherings. Relax in the expansive Primary Suite that features a spa-like bath with dual sink vanities, an in-ground tub and walk-in glass shower. Two additional secondary bedrooms, two full baths, a half bath, and 3-car garage complete this fantastic home. Step outside into the backyard where you can enjoy the CA breeze all year long. Featuring a huge grass lawn, BBQ center, stone wall and beautiful landscaping for privacy, you'll love all this home has to offer. Experience the best of Coto de Caza, where premier living meets award-winning schools, a world-class Golf & Racquet Club, scenic sports parks, and easy access to hiking, biking, and equestrian trails. No Mello roos=low tax rate.
