Search For Homes
Form submitted successfully!
You are missing required fields.
Dynamic Error Description
There was an error processing this form.
Linda Isle
3
Newport Beach
$12,888,000
4,083
4
5
Experience effortless waterfront living in this reimagined bayfront residence on Linda Isle, Newport Beach’s premier guard-gated island community. the Completely taken down to the studs this home spans 4,083 square feet and offers four bedrooms plus a private casita, blending refined design with a relaxed coastal lifestyle. A private dock accommodating an approximately 62-foot yacht, along with a Duffy side tie and additional space for a smaller boat or water toys, makes boating from your backyard a daily reality. Inside, clean architectural lines and high-end finishes define the expansive bayside great room, where a polished fireplace and wide glass openings frame the harbor and open seamlessly to a waterfront patio with 51 feet of frontage—ideal for entertaining or unwinding by the water. Just beyond the private entry gate, a serene courtyard sets the tone for the home’s indoor-outdoor flow. The primary suite is a true retreat, featuring sweeping harbor views, a generous sitting area, and a spa-inspired bath. Above the garage, a self-contained casita offers exceptional flexibility with its own living space, bedroom, bath, kitchenette, and laundry—perfect for guests, extended family, or a private office. Linda Isle is known for its rare combination of privacy and community, offering a 24-hour guard gate, clubhouse, tennis court, and private beach. Ideally located just minutes from Fashion Island, John Wayne Airport, and Newport Beach’s best dining and shopping, this turnkey bayfront home delivers the best of coastal living in one of the harbor’s most coveted settings.
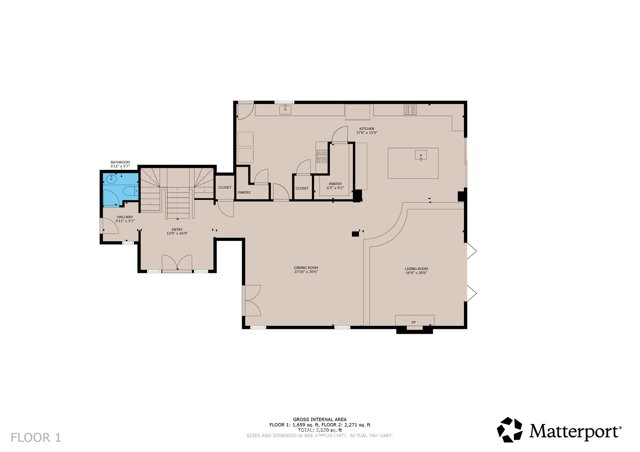
Lorraine
455
Los Angeles
$12,888,000
9,329
6
8
The Famed Dorothy Chandler Estate "The Western White House"A once-in-a-generation opportunity to own one of the Los Angeles' most distinguished and storied estates.The Dorothy Chandler Estate, a registered Los Angeles Historic-Cultural Monument, stands as a crown jewel of American Beaux-Arts architecture, originally designed in 1913 by renowned architects J. Martyn Haenke, William Dodd, and Julia Morganthe visionary behind Hearst Castle.This iconic residence has graciously welcomed several U.S. Presidents Eisenhower, Kennedy, Johnson, and Nixon earning it the illustrious title "The Western White House." For generations, it has hosted exclusive fundraisers, elegant soires, and gatherings that shaped Los Angeles' cultural and political history.Set on an expansive 35,971 sq ft corner lot in prestigious Windsor Square / Hancock Park, the estate offers approximately 9,329 sq ft of refined interiors, including six bedrooms, eight baths, a grand music room, five fireplaces, a wine cellar, and a detached guest house. Elegant french revival-style architecture, timeless detailing, and masterful restoration throughout preserve the home's classical grandeur while offering a sense of sophistication and privacy rarely found in Los Angeles today.Located just south of 3rd Street and east of Rossmore Avenue, this iconic property is surrounded by the city's most prestigious residences and cultural landmarks.The Dorothy Chandler Estate is not just a residence it is a living monument of heritage, artistry, and timeless prestige in the heart of Los Angeles.
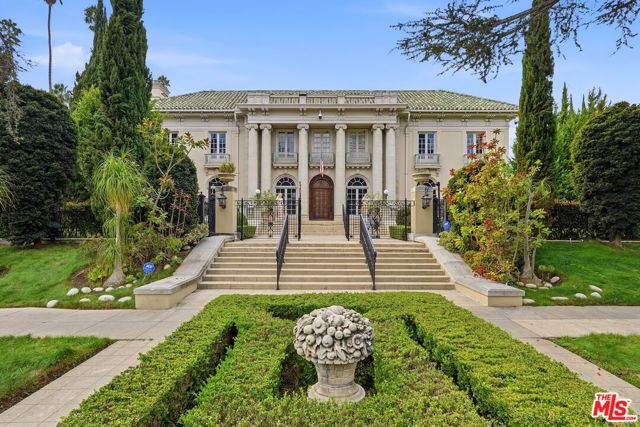
Fallen Leaf
870
Arcadia
$12,888,000
13,608
7
10
Welcome to this beautiful home located in the highly sought-after Upper Rancho area of Arcadia. Set on a generous corner lot of over an acre, this property offers exceptional curb appeal with its inviting circular driveway and porte-cochère. Step inside to a spacious foyer featuring high ceilings, an impressive chandelier, and a striking double spiral staircase. The elegant inlaid marble floors and tasteful wall panels create a warm and welcoming atmosphere. This 7-bedroom home, designed by renowned architect Robert Tong and built by Mur-sol Construction, is perfect for families or those who love to entertain. The lush landscaping features a golf paddle area, six towering king palms, and a variety of mature trees, making the outdoor space both beautiful and functional. The backyard is adorned with impressive marble and stone sculptures, adding a touch of sophistication. Enjoy the best of California living with outdoor amenities that include a full-size tennis court, a swimming pool and spa, an en-suite guesthouse, and a large covered sitting area complete with a built-in BBQ and fireplace. An additional 800 sq. ft. Accessory Dwelling Unit (ADU) offers flexibility for guests, or a private retreat. The main level boasts a formal dining room, an elevator, a cozy home theater, a guest bathroom, and two en-suite bedrooms. The open-concept chef’s kitchen is a highlight, complete with an oversized marble island, a wok kitchen with Wolf appliances, and a comfortable breakfast area that overlooks the sparkling pool, spa and a fountain. Perfect for entertaining, the home also features a game room, wet bar, and a customizable wine room. Upstairs, you’ll find four spacious en-suite bedrooms, a lounge area with an additional fireplace, and a luxurious master suite with two spacious closets, a private sitting room, and a balcony showcasing stunning mountain views. The spa-inspired master bathroom provides a serene escape. Don’t miss this opportunity to own a remarkable home that seamlessly blends comfort, style, and outdoor beauty in the heart of Arcadia!
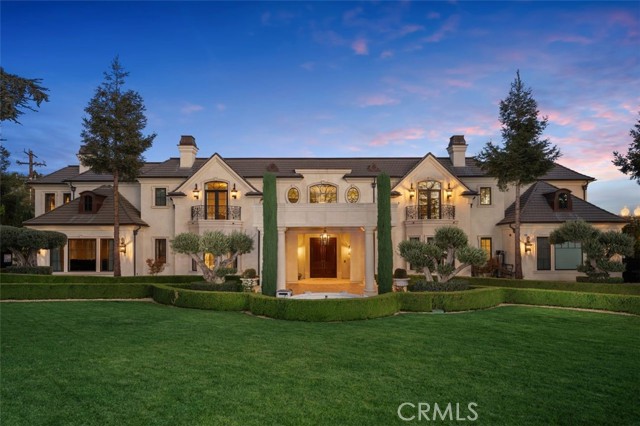
Calle Reina
6565
Rancho Santa Fe
$12,880,000
11,893
7
10
Now offered at an exceptional value, this 4.1-acre private, endless view estate within the prestigious 24-hour guard-gated community of Rancho Del Lago represents the pinnacle of resort-style living. Thoughtfully reimagined and fully renovated, the single-level, 11,893-square-foot residence was designed to bring together timeless architectural elegance with modern functionality—ideal for families of all sizes seeking both connection, privacy and sustainable living. From the moment you arrive, a grand gated entry opens to manicured grounds where lifestyle amenities unfold at every turn. A lighted tennis court, bocce ball, and an oversized infinity-edge pool with spa and pavilion provide endless opportunities for recreation and relaxation. Multiple covered terraces, outdoor fireplaces, and a full outdoor kitchen create elegant venues for gatherings, from casual afternoons to grand-scale entertaining. Mature colorful landscape frame the never-ending view while bountiful, organic fruit and vegetable gardens provide the residents with seasonal meal-time delights. Inside, the residence was planned with flexibility in mind. The main living, dining and family rooms are complemented by an arcade/game room and gym, and a detached, sophisticated guest house with living room, bedroom kitchenette and bath, allowing for simultaneous activities with effortless flow. The chef’s kitchen, anchored by slab Brazilian quartzite countertops and custom cabinetry, seamlessly connects to the family room and outdoor living spaces. Seven en-suite bedrooms, including a whimsical “castle suite” for younger family members, are designed to provide privacy and comfort across generations. Two executive offices cater to work-from-home needs, while a secondary kitchen and private entrance create a dedicated wing for staff, extended family, or multigenerational living. Two oversized garages accommodate up to eight vehicles, enhancing both function and convenience for collectors or families with multiple drivers. 6565 Calle Reina is more than a residence—it is a legacy estate designed for modern family living. Every space balances elegance and livability, creating a sanctuary where memories are made and lifestyles are elevated.
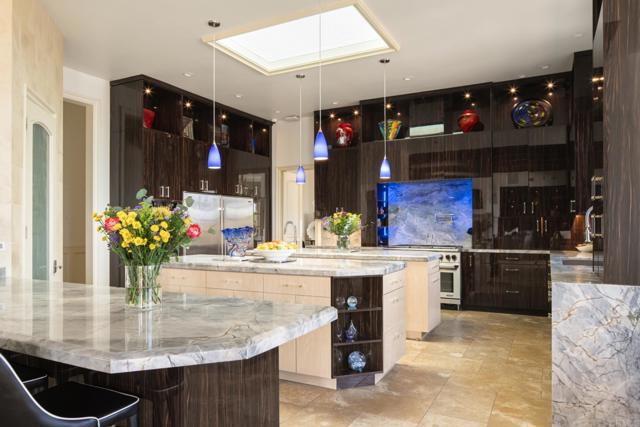
Walden
703
Beverly Hills
$12,850,000
6,037
4
5
Walled and gated 1926 Spanish on extremely desirable Walden Drive in prime west end Beverly Hills flats. Recently refreshed and staged, and filled with romance and charm at every turn, this classic home has been tastefully remodeled while preserving the integrity of the original early California Spanish architecture. Much-admired street presence, private courtyard entry with original sculptural fountain, exceptional detailing and gorgeous gardens throughout. All the signature elements of the period can be found here including thick plaster walls, arched openings, French doors, beamed ceilings, hardwood & Saltillo tiled floors and original hardware, fixtures, ironwork, stained glass and paneled doors. Grand scale living room with exquisite wood beamed ceiling and ornate hearth, beautifully proportioned formal dining room, remodeled kitchen with adjacent breakfast room, inviting library/den and large family room - all of which open through arched French doors to courtyard, trellis-covered patios and lush yard. Fabulous primary suite with sitting area, generous bath and fitted closet. Two additional bedrooms upstairs, each with bath; and potential fourth bedroom downstairs. Other amenities include an oversized, direct access private garage and elevator. A very special offering in the best Beverly Hills flats locale.
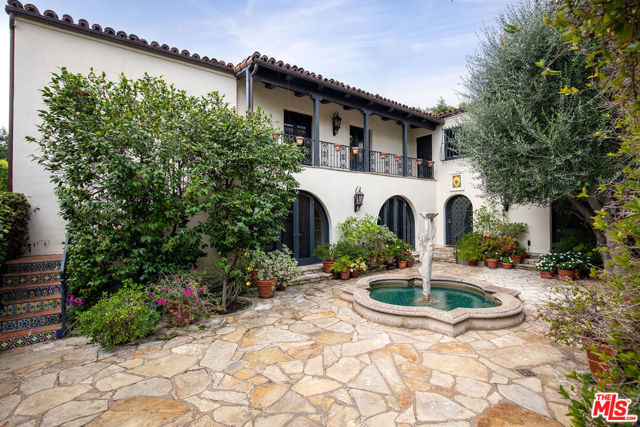
Humboldt
53365
La Quinta
$12,800,000
6,432
6
7
Stunning new architectural remodel with spectacular mountain views and a Palm Springs flair in the exclusive Madison Club. This home showcases walls of glass and a balanced mix of stone, wood, fire, and water features, and the finest finishes, including Wolf, Sub-Zero, and Miele appliances, as well as marble and quartzite throughout. The primary retreat encompasses the entire second floor, complete with bedroom, indoor/outdoor office, large bathroom with laundry room, covered rooftop deck, and elevator. There are two guest rooms on the main level of the home. Additional amenities include a theater, temperature-controlled wine room, wet bar, and butler's pantry. A very spacious two-bedroom, two-bath casita with living room and kitchen will accommodate your guests in style. The home opens to panoramic views of the golf course and mountains, a sparkling pool with raised spa, and BBQ island, perfect for year-round outdoor entertaining.
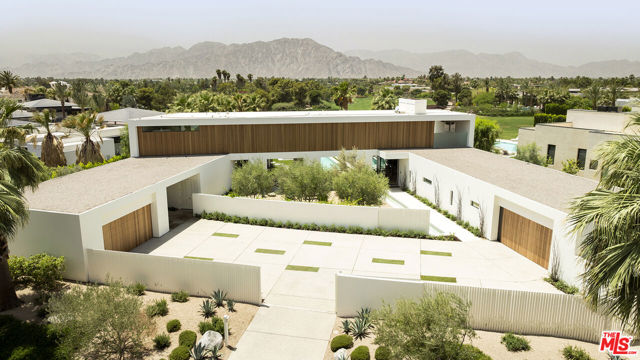
Playa Hermosa, Santa Teresa, Costa Rica
$12,800,000
0
10
12
Consisting of two breathtaking private villas with incredible ocean views located in Playa Hermosa, Santa Teresa, Costa Rica, Magna Pacific is a rare luxury compound tucked into the lush jungle hillside of Playa Hermosa, where barefoot elegance meets the wild pulse of the jungle. The two villas, Nalani and Elu, both blend clean modern design with panoramic ocean views and an eco-conscious ethos. An architectural masterpiece, Magna Pacific features floor-to-ceiling glass, saltwater infinity pools, and expansive open-air living spaces that create a seamless flow between indoor comfort and the vibrant energy of nature, with monkeys, tropical birds, and the dense forest unfolding around you. Set in one of the world's only Blue Zones, with a private trail right on the property, just steps away from Playa Hermosa's pristine shoreline, this world-renowned beach is celebrated for its epic surf and unforgettable sunsets. Magna Pacific offers a unique mix of wellness, seclusion, and refined tropical living, all just minutes from the dynamic heart of Santa Teresa.Villa Nalani | Where Architecture and Nature Breathe as OneThe larger of Magna Pacific's two residences, Villa Nalani rises from the hillside like a modern sculpture woven into the jungle. Its signature canopy-style roof, soaring ceilings, and lava rock + tiger stone faade set a bold architectural tone, while walls of glass open the home to endless Pacific Ocean views and the soft, green hush of the surrounding forest.Inside the open-plan design flows from elegant living and dining areas to a chef's kitchen and out to a sun-washed terrace anchored by a 25-meter saltwater lap pool, stretching gracefully along the edge of the jungle. Each en suite bedroom is its own retreat, with a private entrance, panoramic ocean views, and open-air showers nestled in tropical foliage. Finished in rich teak, polished marble, Bali stone, and Italian leather, Villa Nalani is a sanctuary of light, craftsmanship, and effortless connection to the natural world.Villa Elu | A Sanctuary of Stillness and SkyVilla Elu, the more intimate of the two, mirrors Nalani's elegance with a quieter, more secluded presence. Thoughtfully designed for privacy and calm, each en suite bedroom features a private entrance and unobstructed views of Playa Hermosa's coastline, where jungle meets ocean in a breathtaking sweep of blue and green.The villa unfolds across lush gardens, shaded patios, and peaceful sun terraces, leading to a saltwater infinity pool that appears to spill directly into the horizon. Lava stone + tiger eye details, open-air dining spaces, and the soothing sounds of nature create a setting that feels both grounded and elevated. Villa Elu is a place to breathe deeply, move slowly, and live fully, where luxury is defined by simplicity, stillness, and space.Just 4 km (2.5 miles) away, Santa Teresa is unlike any other town in Costa Rica, buzzing with eclectic boutiques, world class surfing, the nation's best beach clubs, and a globally inspired culinary scene. It's the country's only true international foodie destination and a magnet for surfers, creatives, and tastemakers from around the world.For convenience, a nearby helipad offers direct transfers to Cobano Airport's private and domestic jet terminal, just 25 minutes away.Fully titled under Costa Rican law, Magna Pacific presents a rare investment opportunity. This is one of the only properties this close to the beach with expansive ocean views and fully titled commercial status. The property also includes permitted plans for a 300-square-foot cliffside pavilion, ideal as a guest suite, ocean-view studio, or private workspace, offering room to expand while preserving the integrity of its surroundings. This unique property combines unmatched proximity to the ocean with stunning views, a truly rare find.

Montalvo
15253
Saratoga
$12,800,000
5,490
5
6
This stunning mansion is located in Saratoga's most prestigious Montalvo neighborhood, and has just completed a beautiful interior remodel.. Wrought iron gates and granite cobblestone driveway welcome you to this one-of-a-kind masterpiece on almost one acre. The French limestone balustrades and dormer windows overlook exquisite landscaped gardens. The home features high-quality custom finishes, including gorgeous new Taj Majal counter tops, solid walnut woodwork, new lighting and artisan-crafted fireplaces. Grand formal rooms are complemented by a gourmet kitchen featuring a limited edition Viking range, quaint dining nook, grand family room, and office/library. Five bedrooms on two levels include two suites upstairs, including the luxurious primary suite with fireplace, newly customized walk-in closet, and spa-like bath. A detached ADU features leaded glass windows, built-in cabinetry, fireplace, kitchen and full bath. Below features a full gym. Exceptional grounds feature a pool and spa, sports court, two outdoor kitchens, two fireplaces, pizza oven, a vast level lawn perfect for large outdoor gatherings or possible SB9, an architectural gazebo, and a redwood grove. Minutes to Villa Montalvo Arts Center, Saratoga Village, and top-rated Saratoga schools.
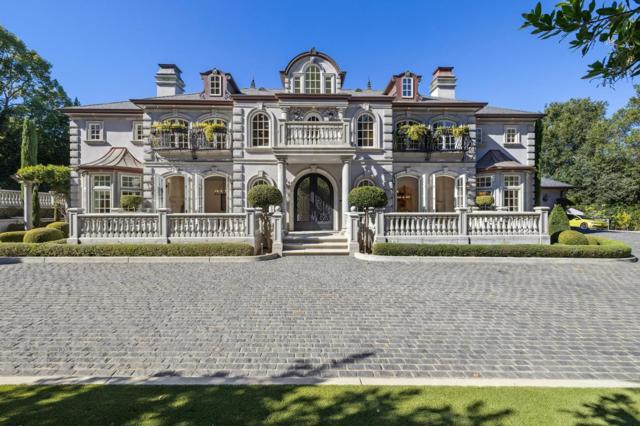
Riata
1565
Pebble Beach
$12,750,000
7,052
5
7
Just moments from The Lodge at Pebble Beach, this exquisite Mediterranean-style estate captures breathtaking panoramic views stretching from Pescadero Point to Point Lobos. Reimagined by renowned contractors Stocker & Allaire, the home has been masterfully renovated to enhance natural light, expand the ocean-view terrace and introduce refined architectural details throughout. Designed for effortless entertaining, the heart of the home features a chefs kitchen with a generous island, seamlessly flowing into the open-concept family room, living room, and dining area complete with a stylish wet bar. The luxurious primary bedroom suite offers a peaceful retreat with a fireplace, custom built-ins, spa-inspired bath, walk-in closet, and convenient access via stairs or elevator. Just down the hall, two beautifully appointed guest suites provide comfort and privacy, while two additional suites on the lower level offer ample accommodations for visitors. Additional highlights include private patios ideal for outdoor relaxation, state-of-the-art golf simulator room with wet bar and temperature-controlled wine cellar with 1,100+ bottle capacity. Located in the sought-after sunbelt of Pebble Beach, this exceptional home blends luxury, comfort and the ultimate golfers lifestyle.
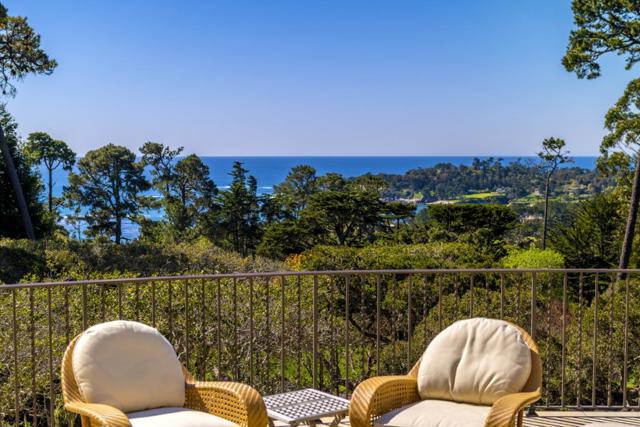
Malibu Cove Colony
26814
Malibu
$12,750,000
4,640
5
6
Located behind the ultra exclusive guard-gated enclave of Malibu Cove Colony, this contemporary oceanfront estate offers sophisticated luxury and spectacular beachfront elegance. Step into breathtaking unobstructed views of the Pacific with high ceilings, open floorplan and perfect for entertaining. Every element of this property defines the perfect Malibu escape. The property unfolds to reveal breathtaking ocean vistas, rich European oak flooring, and an interior filled with warmth, modernity, and timeless grace. The main level is thoughtfully designed, featuring two spacious guest suites each with en-suite bathrooms adorned in natural stone and a refined powder room. The two-car garage is equally considered, equipped with custom cabinetry, a whole-home water filtration system, and a 220V EV charger. Floor-to-ceiling glass sliders invite the ocean breeze and endless views. Designed for relaxed spa-like living and elevated entertaining. A large living room/great room is centered around a sleek contemporary fireplace and can be effortlessly transformed into a private home cinema, complete with a hidden recessed projector, dropdown screen, built-in surround sound, and electric blackout blinds. Custom electric shades and blackout blinds provide comfort and privacy throughout the main living space, adapting the ambiance at the touch of a button. This space flows seamlessly into the oceanfront dining area and out to an expansive full-length terrace crafted for sophisticated entertaining and everyday indulgence. Set beneath a cantilevered canopy, the deck offers multiple zones for al fresco lounging and dining with the Pacific as a breathtaking backdrop. The chef's kitchen is as stunning as it is functional. Anchored by a stone-topped island with bar seating and commanding ocean views, it features custom cabinetry and top-tier appliances including a Samsung smart refrigerator, Sub-Zero wine cooler, Sharp drawer microwave, and a professional-grade six-burner range with griddle. Dual sinks and a walk-in pantry complete with additional Sub-Zero refrigeration and extensive storage ensure the kitchen is ready for both everyday meals and large-scale entertaining. Ascend beneath a dramatic glass-vaulted ceiling to the upper level, where the primary suite awaits an extraordinary sanctuary with panoramic ocean views, a private beachfront terrace, wide-plank wood floors, and a tranquil sitting area. The spa-inspired bath evokes the essence of a luxury resort, with a freestanding soaking tub, rainfall shower, pebble-inlaid stone floors, private water closet, and an expansive custom walk-in closet. The upper level also includes a charming kids' bunk room with a cozy reading nook and two additional guest suites, each with skylights. On the lower level, a versatile bonus room offers the perfect space for a gym, home office, playroom, or studio. Throughout the home there is intelligent design and modern amenities. At once elegant and effortless, this residence offers an extraordinary opportunity to experience the very best of Malibu beachfront living. Shown to prequalified clients only.
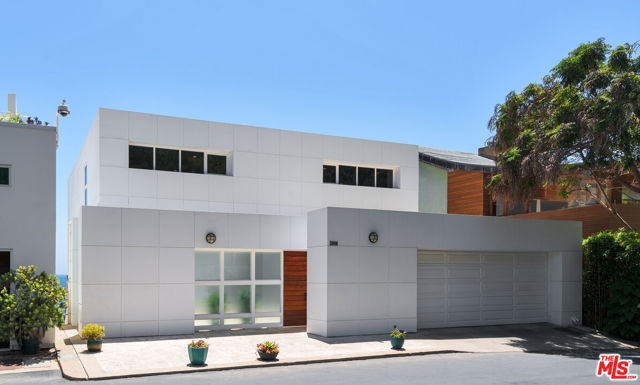
Sea Star
6277
Malibu
$12,750,000
6,863
7
6
Nestled within an exclusive gated community, this exquisite Cape Cod style estate offers the ultimate in coastal luxury and understated elegance. Fully gated and private, the residence captures panoramic ocean and mountain views from nearly every room and is perfectly designed for both grand entertaining and comfortable everyday living. The six -bedroom and six-bath main house features hardwood floors throughout and a stunning entry with a sweeping staircase. The formal living room showcases bay windows, a fireplace, and French doors that open to a resort-style outdoor oasis with a sparkling pool and spa, fire pit, and multiple seating areas for entertaining. A formal dining room with coffered wood ceilings and a gourmet kitchen with a central island w/ Carrera marble countertops, and high-end appliances complete the main level. Upstairs, the romantic primary suite offers a fireplace, dual walk-in closets, and a luxurious ocean view spa bath. A dedicated two-bedroom plus den kids' wing, along with an additional en- suite bedroom, provide ideal spaces for family or guests. The dramatic fourth-floor rotunda makes for a stunning ocean-view office or retreat. The lower level features a versatile fifth bedroom or gym, a pool table/game room, an additional bedroom, and a laundry room and dry sauna. Additional highlights include a three-car garage and a large grassy yard surrounded by mature trees and a walk path that winds its way down to the detached guesthouse. The separate, detached guest house with wraparound decks and a full kitchen and laundry, enjoys sweeping ocean vistas perfect for guests, an office, or studio. Expansive landscaped grounds include a charming waterfall, a secondary solar power system, and a generator. Experience privacy, sophistication, and the best of Malibu coastal living in this one-of-a-kind estate.
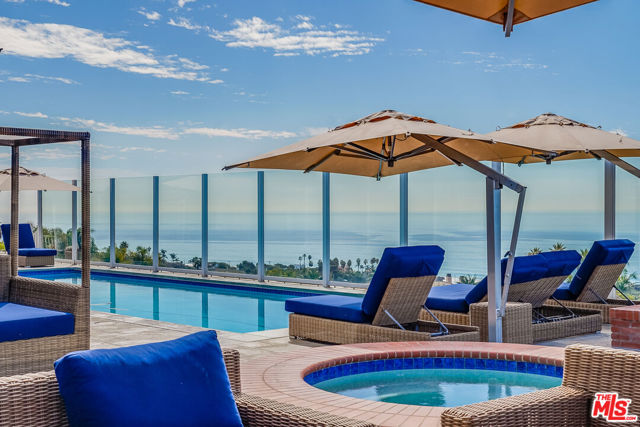
Toyopa
565
Pacific Palisades
$12,750,000
8,000
7
9
Discover refined coastal living in this newly built architectural estate in the coveted Huntington Palisades. This three-level modern masterpiece offers 7 bedrooms, 9 bathrooms, and over 8,000 sq ft of thoughtfully designed living space, blending timeless materials with cutting-edge convenience. A signature design element is the home's intentional progression of rich walnut and warm oak: bold walnut millwork anchors the main level, while the upper and lower floors transition to softly grained oak, creating a cohesive, elevated aesthetic throughout. Limewash and Roman clay walls, soaring ceilings, and expansive openings set a warm, sophisticated tone from the moment you enter. Custom walnut and white oak cabinetry and paneling, paired with a modern mix of porcelain and glazed ceramic tile, further elevate the home's refined material palette. The custom chef's kitchen is the heart of the home, featuring a Sub-Zero/Wolf gourmet suite of appliances, bespoke cabinetry, an oversized island, and Taj Mahal stone slabs. An extra-large pantry with concealed secondary appliances supports seamless entertaining. The kitchen flows directly into the grand dining area and expansive family room, where a sleek travertine-clad fireplace and oversized sliding doors open to the pool, spa, and outdoor lounge for true indoor/outdoor living. The lower level is designed for entertaining and wellness, showcasing a private movie theater, an Emperador marble clad built-in bar, and a fully equipped gym with steam room. Large sliding doors extend this level to an additional outdoor area, creating a resort-like experience. Plumbing fixtures throughout include selections from Brizo, Watermark, Gessi, Toto, and Mr. Steam, blending function with luxurious craftsmanship.Upstairs, generously scaled bedroom suites provide comfort and privacy, each with curated finishes and luxurious bathrooms. The serene primary retreat offers a spa-like bath and custom wardrobe, completing the sense of everyday escape. Additional amenities include an elevator serving all three levels, a 3-car garage, and smart-home integrations. The grounds are anchored by an extraordinary 150-year-old heritage tree, a rare natural centerpiece that adds history and character to this modern residence.A rare opportunity to own a meticulously crafted new-construction home in one of Pacific Palisades' most desirable neighborhoods, designed for both grand entertaining and effortless everyday living.

Chatsboro
20620
Woodland Hills
$12,750,000
10,550
7
10
STUNNING LUXURY MANSION SOUTH OF VENTURA (24 HOUR ARMED GUARD GATED COMMUNITY), WESTCHESTER COUNTY home to just 160 residences, this showcase estate redefines modern luxury. Set on nearly one acre and completely reimagined down to the studs in 2023 with over $2 million in recent upgrades, this 10,000+ sq. ft. masterpiece offers an unmatched level of privacy, sophistication, and cutting-edge design. Step inside to soaring cathedral ceilings, Custom Designer Chandeliers, dramatic floor-to-ceiling marble fireplaces, and seamless indoor-outdoor living with automatic pocket doors and Lutron smart home automation controlling lights, shades, TV’s and premium sound (interior/Exterior) throughout. The residence boasts a state-of-the-art security system with interior/exterior cameras, a Control4 system, and a fully soundproof oversized home theater with, Premium Sound Package, massive Upgraded Projector Screen, and a walkout enclosed patio. The chef’s dream kitchen showcases Two 12-foot waterfall islands, a walk-in pantry, 2 Dishwashers, full-size refrigerator & freezer, high-end appliances, and a custom wine display. Upstairs, you’ll find 5 en-suite bedrooms, each with custom cabinetry and walk-in closets. The primary suite impresses with Custom Fireplace, Sitting Area, 2 oversize walk-in Closets 1 that has its own ELEVATOR an Oversize Spa like bathroom with Huge Rainfall Shower, Separate Tub, Vanity Area, and Walk-out balcony overlooking park like grounds. The amenities continue with two laundry rooms, a three-car garage with metallic epoxy floors, and a massive lOFT space ideal for a gym, office, or playroom. Outdoor living rivals a resort with designer Lighting, landscaping, multiple entertaining patios, outdoor grill, cabana, custom glass pool fence, GLASS SPA, putting green, and full-size NCAA basketball court /Tennis Court. Outdoor Shower, A detached guest house provides additional flexibility. A Main Level En-Suite Bedroom perfect for guests. The Ideal Floorplan. This estate offers the perfect blend of modern technology, refined elegance, and resort-style luxury in one of the most coveted gated communities south of Ventura WESTCHESTER ESTATES A TRULY REMARKABLE NEIGHBORHOOD. Like no other, Patrolling armed Guard, Street Surveillance. A true forever dream home and one of the Safest Neighborhoods in LA for the most discerning buyer. UPGRADES SHEET AVAILABLE UPON REQUEST Minutes to the 101, Target, Costco, Topanga Village, Fine Dining, Shops and Restaurants.

Lagunita
20
Laguna Beach
$12,700,000
3,500
4
4
Price includes approved permit ready plans from renowned architect Chris Light. One of just fifteen homes set on the sand, in the idyllic, oceanfront community – Lagunita. Rich with history and charm, the comfortable, spacious, and accommodating residence is enveloped by the sights and sounds of the captivating seaside. Three levels of generous living spaces perfectly frame enchanting views of the Pacific, while three expansive terraces afford the ideal environment for outdoor living and entertaining – alongside a spectacular natural panorama. Ideally situated, this property enjoys its own private portion of the beach – and is just steps to scenic and iconic Victoria Beach. This is the perfect opportunity to live within a private, gated oceanfront enclave or to explore redevelopment in this exceptional setting.

Via Del Gato
1021
Alamo
$12,500,000
15,000
12
13
Villa Montecito is more than a home—it’s a private world crafted for those who cherish beauty, seclusion and the art of living exceptionally well. This hilltop 5-acre Santa Barbara-inspired compound offers sweeping panoramic views, masterful design and a lifestyle of effortless luxury, conveniently located mere minutes from downtown Alamo, 30 min. to SF and under an hour to Silicon Valley. A grand entry with fortress-style gates opens to a dramatic courtyard, with lush landscaping and serene water features. At the heart of the home, the great room stuns with exposed beams, double-height ceilings, and cascading chandeliers. Multiple sitting areas flow seamlessly into the dining space, backlit bar, and chef’s kitchen—perfect for both entertaining and intimate living. The primary suite offers a luxurious retreat with a stylish sitting area, spa-like bath, and spacious dual closets. Elsewhere, you'll find an 18-seat movie theater, private office, wine storage, pool table, and media/game rooms. Outdoors, the estate transforms into a resort-style escape with a sleek infinity-edge pool, spa, bocce court, water features and outdoor kitchen. The ADU and office offer additional living and working spaces. A 15-car showroom, workshop, and a 20-car motor court complete this sprawling home.
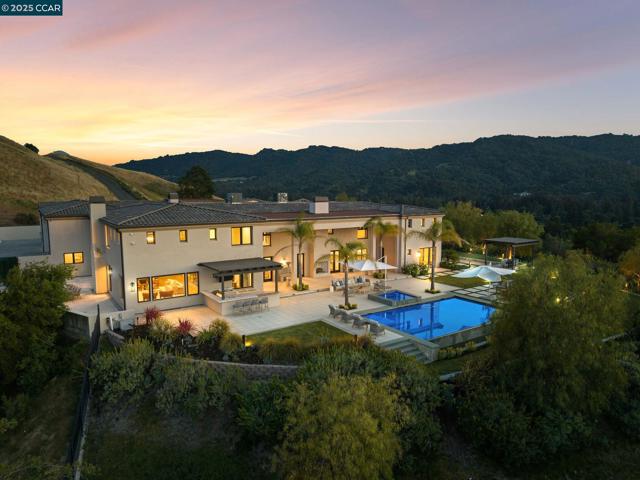
Monarch Bay
183
Dana Point
$12,500,000
4,800
4
4
Set within the prestigious, guard-gated enclave of Monarch Bay, this stunning single-level estate offers nearly 5,000 sq. ft. of refined coastal living on one of the community’s largest lots. Located on a tranquil cul-de-sac, the home welcomes you through an expansive gated courtyard into a sprawling retreat designed for both relaxation & entertaining. The lush grounds feature a covered patio w/skylights, an inviting outdoor fireplace & views of Three Arch Bay’s hills & evening lights. Beyond the grand custom entry door, the magnificent great room boasts soaring ceilings, stacked-stone columns, & a floor-to-ceiling marble fireplace, with glimpses of the ocean. The spacious kitchen features stone countertops, an island, stainless steel appliances, an oversized walk-in pantry, & a gracious nook. The expansive primary suite is a private sanctuary, complete with a cozy fireplace, a large walk-in closet, & a French door leading to the serene rear yard. Its luxurious spa-like bath showcases an oversized frameless glass shower, a clawfoot soaking tub & heated towel rack. A secondary primary suite offers elevated ceilings, a walk-in closet, a remodeled marble-accented bath, & a French door opening to the ocean-facing backyard. Designed for versatility, the home also includes two additional bedrooms plus an oversized bonus room featuring an exotic wood ceiling, a stone fireplace, and French doors leading to the courtyard. The rear yard is a peaceful oasis w/mature trees—including Japanese pine, grand magnolia, and oak—complemented by custom stone benches, onyx lighting, a relaxing sauna & views. Additional highlights include exquisite 24” Celini Argento tile, luxuriously remodeled bathrooms, custom lighting, solid wood doors, spacious laundry room with/custom marble pet-washing shower & a massive three-car garage. A separate casita serves as a private office or gym, offering picturesque views of the front grounds & hillside beyond. Residents of Monarch Bay enjoy exclusive access to resort-style amenities including tennis & pickleball courts, a community & dog park, a playground, and the spectacular private beach club—complete with an indoor-outdoor bar, beachfront dining, firepits, & towel, chair, & umbrella service. Ideally located near hiking trails, world-class golf & surfing, & premier coastal resorts like The Ritz-Carlton, Waldorf Astoria & The Montage, this exceptional property is also set to benefit from the exciting Dana Point Harbor revitalization project.
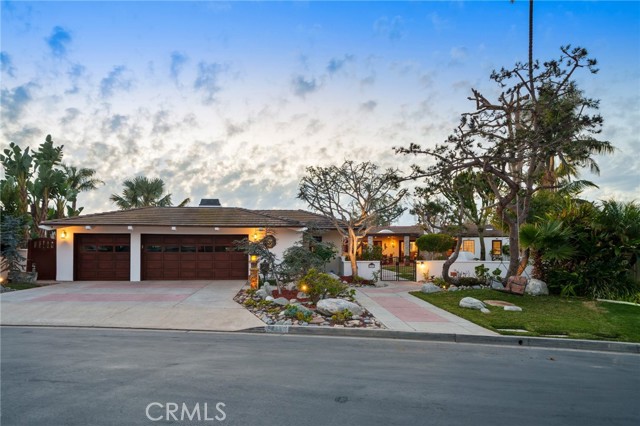
Padaro
3581
Carpinteria
$12,500,000
2,135
4
3
Stunning renovated classic Padaro Lane beach house on approx. 51 feet of beachfront. Spectacular Harbor, Islands & Sunset views. This 4 Bedroom beach house offers an open floor plan with a enclosed glass windbreak terrace at beachside and private gated walk-up courtyard and entry deck. Large oceanside terrace with more than enough room for family and friends and your private steps to the sand, Serena's cove and Loon Point. In 1993, Los Angeles Architect, Edward W. Engs renovated and expanded the original Port Hueneme cottage including a striking 2-story Primary suite addition with ocean and mountain views. The home was published in California Beach Houses, Chronicle Books, 1996.
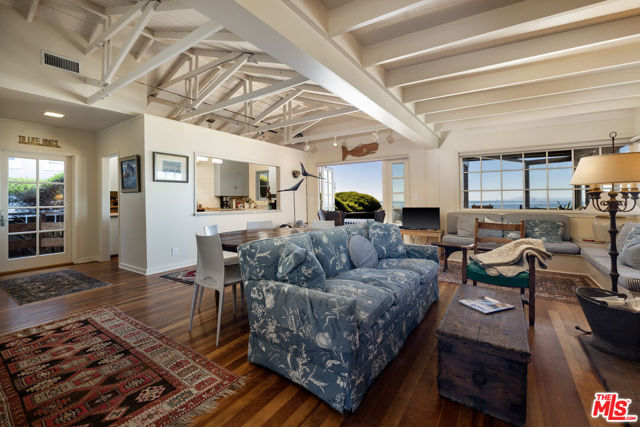
Loma Vista
1855
Beverly Hills
$12,500,000
5,225
5
7
Your chance to shape a future Trousdale masterpiece. Perched in one of Beverly Hills' most coveted enclaves, this property is currently in the midst of a full renovation offering a unique opportunity for a buyer to step in, complete the vision, and create a showpiece estate with sweeping views of the city, ocean, canyon, and mountains. Positioned on an expansive lot, the home delivers exceptional privacy along with the effortless indoor/outdoor flow that defines Trousdale living. Floor-to-ceiling glass floods the interiors with natural light while framing the kind of vistas rarely available at this price point. Originally designed with an open entertainer's layout, the home features generous living and dining areas, a chef's kitchen footprint, bar, and seamless access to the pool and spa. The flat backyard offers impressive scale, with room to craft a resort-style oasis once renovations are completed. Inside, the residence was configured with five bedrooms and seven bathrooms, including a spacious primary suite with dual walk-in closets, dual baths, and an attached office or retreat. Additional guest suites and a separate maid's quarters provide flexibility for family, staff, or re-imagined design concepts. Whether you refine the existing renovation or approach it with a fresh vision, this is an exceptional opportunity to create a custom modern estate in one of the most iconic neighborhoods in the world. A rare blend of potential, privacy, and panoramic views all atop Loma Vista. All plans and permits are available. The work continues, but the completed price will be more.
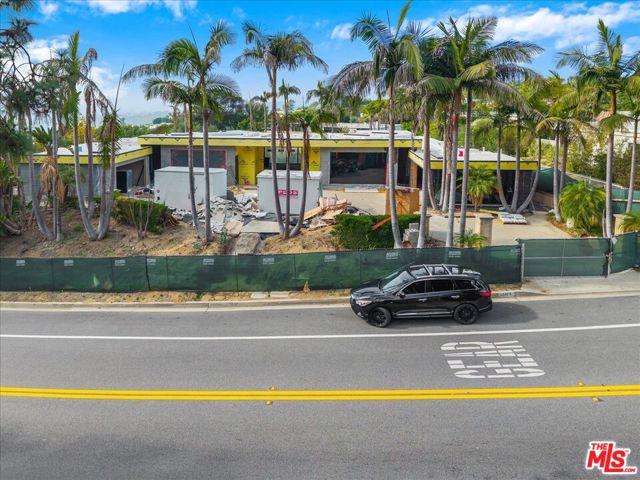
Hayes Ave
25450
Murrieta
$12,500,000
2,993
5
1
Exceptional 47+ Acre Equestrian Ranch & Development Opportunity in Murrieta! This rare property offers a fully equipped horse facility with 55 stalls, multiple barns including a large 12-stall barn, 4 separate box stalls, hot walker, oversized equipment shed, and track. Additional features include two productive wells, many pastures, and a 2 bed / 2 bath caretaker’s home, plus an office with bathroom and display area inside the main barn. Located just minutes from Interstates 15 & 215, this property provides endless potential—continue as a world-class equestrian estate or subdivide for luxury residential development. Three APNs included. Don’t miss this unique opportunity in a prime Murrieta location!
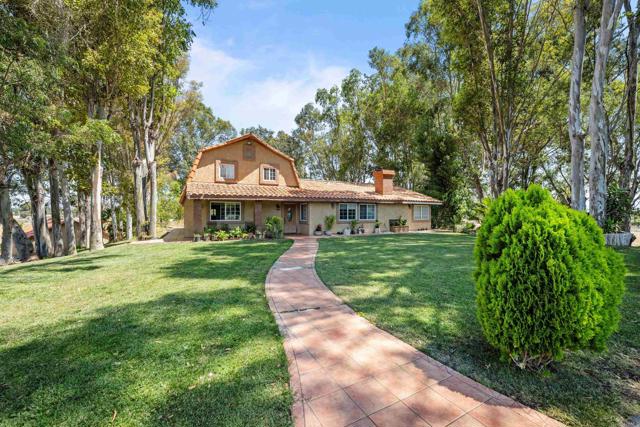
EVAN HEWES HWY
6650
Winterhaven
$12,500,000
11,792
10
12
An adventure lover’s paradise that merges high-octane thrills with luxurious comforts. Incredible 400-acre Dune Ranch featuring private runways, hangars, a half-mile racetrack, multiple sand cars, tractors, and more. The fully furnished 8,144 sq. ft. main house includes a 2,100 sq. ft. game room (games included—see photos) plus an attached 1,223 sq. ft. casita. The main house has a 3-car attached garage and an additional 2,034 sq. ft. garage stocked with ten Polaris RZR RS1s (all included). A private bungalow building offers two fully furnished 1-bedroom/1-bath units and a 2,432 sq. ft. garage filled with kid-size Razors, quads, and riding gear(all included). A 2,316 sq. ft. caretaker’s home with a large carport is also on-site. You’ll find 13 High Performance Sand Cars(all included except the 57 chevy car not included) housed in a 7,115 sq. ft. garage with an attached 3,461 sq. ft. covered carport. There’s more: a 7,200 sq. ft. shop, a 3,240 sq. ft. man cave, a 4,800 sq. ft. hangar, and a 13,700 sq. ft. container building. Numerous tractors (Caterpillar, Massey, John Deere, Case, etc.), water trucks, Kubota utility vehicles, Kawasaki Mules, and other equipment are included (some items excluded in pictures). Water is supplied by Two 350 GPM wells. The property comprises multiple parcels, offering direct access to the Glamis dunes. Perfect for corporate retreats or large gatherings with Friends/Families. For a tour or a complete list of included items, contact Dug Mitchell Realty Co Covina Calif

Grand
225
South Pasadena
$12,500,000
7,360
6
6
Secluded behind the original estate walls, this classically inspired Tuscan villa sited on a flat one acre parcel in the coveted South Arroyo neighborhood of Pasadena and South Pasadena. Designed by noted architect Reginald Johnson - featuring the principal residence, sequestered guest house, verdant grounds, grand pool and captivating gardens. A mix of the structured and elegant Italian Renaissance Revival, with a more approachable, relaxed living environment that embraces the necessities and desires of today. Owned by Pasadena luminaries for nearly a century, and now the home of an acclaimed fashion designer and his wife since 1998 - the 5-bedroom, 5-bathroom primary residence features voluminous space and height throughout with equally scaled original Palladian doors and windows which provide an abundance of light and air. Honed marble, rich plaster, period woods and premium paint finishes provide the material palette. The entry gallery with classical columns acts as an initial gathering space for the grand public viewing and entertaining areas: formal living room and adjoining library - both with fireplaces, powder room, and a formal dining room. All have direct access to outdoor patios, gardens and the expansive lawn beyond. Chef's kitchen and great room with casual seating and an adjacent butler's pantry. Catering prep, separate laundry room, two bedrooms and bathroom complete the lower level. The second level is divided into two distinct zones accessed from the central landing. Luxurious primary suite - with separate bedroom, dressing and sun rooms and walk-through closet and bath. Opposite is an additional bedroom suite with bath ensuite and adjoining sitting room, as well as an executive bedroom with bathroom and closet ensuite. Private one bedroom guest house with living room anchored by a fireplace, kitchen, bedroom and bath - all surrounded by its own hedged gardens. Swimmers pool, spacious pavilion, spa retreat, hidden rose garden and dining area with fireplace and grill. Lushly landscaped with sweeping lawns, mature specimen trees, secluded refuges and abundant water features. Motor court and carport for multiple vehicles. Viewing garden. An extremely private and exclusive offering.
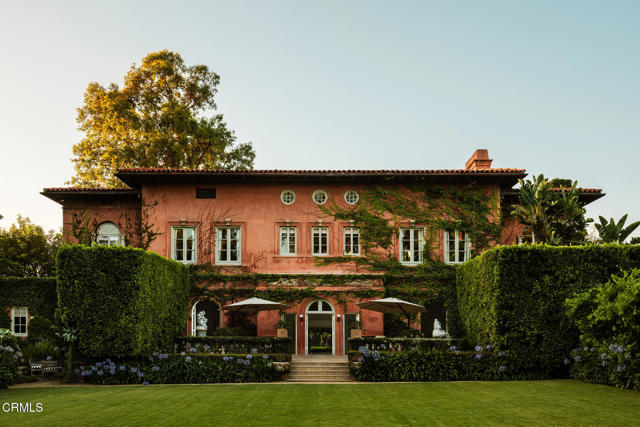
RITZ COVE
60
Dana Point
$12,500,000
6,100
5
7
Experience unparalleled luxury in this ocean view home located in prestigious Ritz Cove. Every corner of this residence exudes elegance, with outstanding architectural details and meticulous trim work throughout. From intricately designed ceilings and doorways to beautifully crafted archways and murals, no detail has been overlooked. Step into a grand two-story foyer that sets the tone for the rest of the home. Beyond the foyer, a stunning pool glitters against the backdrop of the ocean, offering incredible views from both floors. Enjoy leisurely strolls to the beach, just a block away. A water feature winds around the home, greeting you at the front door and continuing in the back yard, which is filled with flowering bushes and fruit trees. The home is equipped with a brand new HVAC system, a fabulous entertainment TV system and features opulent cabinetry, spacious closets, and a paneled wood office. An elevator provides easy access to three levels, from the garage to the first and second floor. The primary suite boasts breathtaking whitewater views of nearby Monarch Beach. Over half a million dollars has been invested in casework alone, underscoring the quality and craftsmanship of this exceptional property. Cove lighting provides beautiful ambiance for entertaining, and a walk-in Wine Room with a glass and iron door is just off the family room area which hosts an incredible curved bar. Situated at the end of a quiet, single-loaded cul-de-sac, this luxurious residence offers both privacy and tranquility. Rarely does a home of this construction and detail come to market. Guard-gated Ritz Cove is nestled between the luxurious Ritz Carlton and Waldorf Astoria resort hotels, in a spectacular guard-gated enclave of just 101 homes. Don’t miss the opportunity to own this extraordinary property.
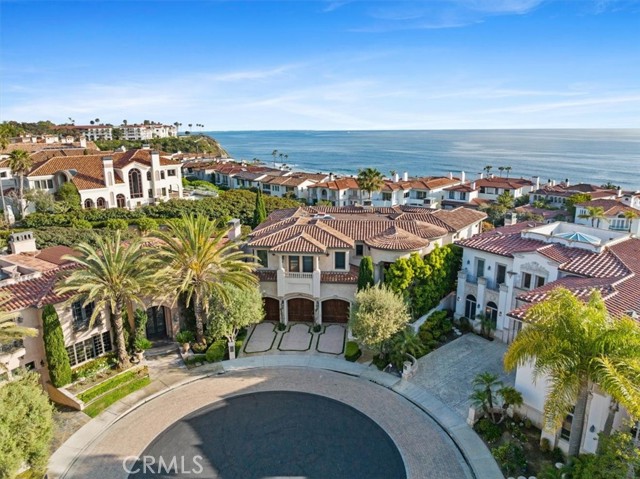
La Brea
2003
Los Angeles
$12,500,000
10,199
7
10
This legendary compound has been passed down through generations of Hollywood royalty. At the top of La Brea Terrace, behind 2 gates, is a quarter-mile-long driveway that winds up to 3 separate residences, overlooking all of Los Angeles and Downtown. The property consists of 6.5 acres of mature landscaping with wonderful trails that meander around the property. The privacy offered by the acreage and hillsides is unparalleled, enhanced by an alarm system and security cameras for increased security. The primary home (6,700 ft, 4 beds upstairs) is a classic and charming villa with plentiful entertainment space and wonderful indoor-outdoor California flow. The secondary home (3,100 Ft, 2 Beds) is light and bright, featuring its own private patio and a small enclosed yard. The 3rd structure (not shown In photos) (500 ft, 1 bed) is an apartment situated above numerous parking garages. Only 2 blocks north of Sunset and a 5 minute walk to the entrance of Runyon Canyon. Not Historical.

Dagnino
6033
Livermore
$12,499,000
4,242
4
4
Willow and Wolf Ranch offers a rare opportunity to own 120 acres of private, breathtaking land, just 10 minutes from downtown Livermore and an hour from San Francisco. This exceptional property seamlessly combines luxury, panoramic views, and a world-class equestrian facility. The beautifully rebuilt modern farmhouse sits atop a hill, showcasing custom beams crafted from historic 1900's wood, cutting-edge smart technology, and sweeping views that truly define the home. Other home amenities include a pool, game room, home gym and deck with sweeping panoramic views. The 14,625-sq ft equestrian facility is a state-of-the-art masterpiece, featuring a custom indoor arena with Olympic-grade footing, 48 box stalls, wash bays, tack rooms, two offices, and a lounge for observing riders. Outside amenities include a six-horse Eurociser, multiple arenas, paddocks, and turnouts. The property is fully fenced and cross-fenced, offering extensive grazing and riding areas. Additional highlights include two bunkhouses, an apartment, and a large barn, perfect for generating income or creating a family compound. Minutes from award-winning wineries and the heart of San Francisco, this once-in-a-lifetime property invites you to experience unparalleled luxury, business potential, and serenity.
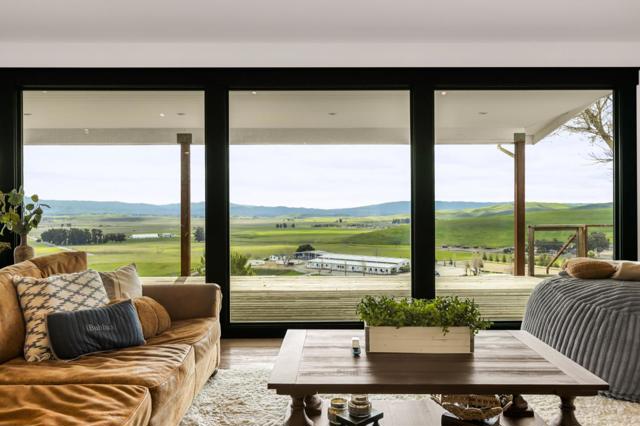
Surfspray Bluff
28
Newport Coast
$12,499,000
3,767
4
5
IN DEVELOPMENT | Estimated Completion: May 2026. Welcome to 28 Surfspray Bluff, an architectural retreat nestled within the coveted Nautilus enclave of Crystal Cove. Here, timeless Santa Barbara-inspired design meets a newly envisioned modern coastal aesthetic, where every space captures the rhythm of the sea and the art of sophisticated living. A brand-new front drive, crafted with sleek concrete and turf, sets the tone for what lies beyond; a home reimagined with meticulous detail and refined materials. Step through the private gated entry and follow the walkway past a lushly landscaped courtyard and tranquil fountain, where serenity introduces sophistication. Inside, a series of glass-paneled French doors open to light-filled spaces with sweeping sit-down ocean and Catalina views from both levels. The reimagined interiors — as captured in the stunning renderings — celebrate natural textures and modern warmth: wide-plank oak floors, vertical slat accent walls, and soft neutral palettes play in harmony with the coastal horizon beyond. The chef’s kitchen is a centerpiece of artistry and function, featuring an island wrapped in waterfall Calacatta quartz, custom white oak cabinetry, and professional-grade appliances by Viking and Sub-Zero. Pendant lighting and seamless flow into the living and dining areas create a feeling of effortless connection; ideal for hosting sunset gatherings framed by the Pacific. The family room reveals a custom black marble fireplace wall flanked by rich oak built-ins, leading to the expansive patio where indoor-outdoor living unfolds. A bespoke wine room, designed with mirrored display racks and architectural lighting, evokes the feel of a private tasting lounge. Upstairs, the primary suite is a serene sanctuary, offering panoramic ocean views, a spa-inspired bath wrapped in marble, and a boutique-style dressing room. The private office/media room showcases endless blue vistas — a perfect space to work, dream, or unwind. Every bedroom offers its own en-suite bath, while the detached casita provides a luxurious retreat for guests. The outdoor living space, complete with a BBQ island, and dining area, is designed for evenings beneath the stars. Within the 24-hour guard-gated Crystal Cove community, residents enjoy access to the Canyon Club amenities and scenic trails; all moments from Crystal Cove State Beach and the boutiques and dining of Crystal Cove Promenade.
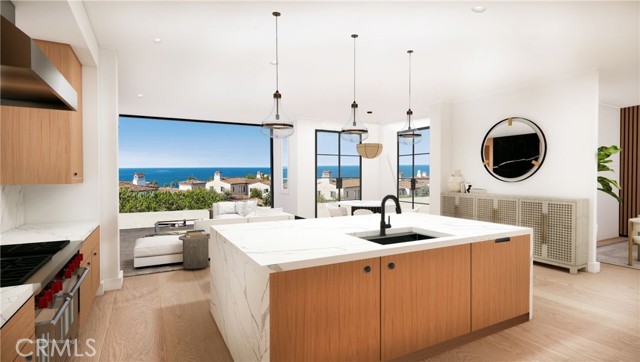
Pacific Coast
26050
Malibu
$12,495,000
4,123
6
5
Discover unparalleled coastal elegance in this breathtaking oceanfront estate, perfectly poised on Malibu's pristine shores with direct beach access via a private staircase and mesmerizing 180-degree Pacific vistas. This contemporary three-level masterpiece offers four bedrooms, three and a half bathrooms, floor-to-ceiling glass walls that invite natural light to dance across every room, and multiple ocean-view terraces perfect for savoring sunsets or hosting intimate gatherings. The chef's kitchen, a culinary dream with top-tier appliances and sleek cabinetry, anchors the main residence, while an attached two-bedroom, one-bath guest suite with a full kitchen, washer/dryer, and private entrance provides a versatile retreat for guests or family. With a three-car garage plus parking for four or more vehicles, and a prime location steps from scenic hiking trails, vibrant restaurants, chic boutiques, and everyday essentials, this sanctuary blends modern sophistication, privacy, and the timeless allure of Malibu's coastal lifestyle.
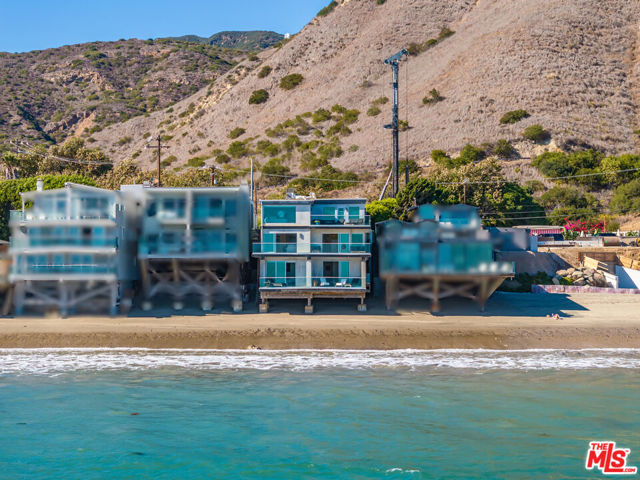
Prado De Los Suenos
25315
Calabasas
$12,495,000
12,911
6
8
Behind the coveted secondary gates of The Estates at The Oaks, this exceptional custom residence offers unmatched privacy, sweeping mountain and canyon views, and a rare opportunity to own one of Calabasas' premier properties. Set on an expansive, beautifully landscaped lot, the home blends timeless design with resort-style amenities throughout. A grand double-height foyer introduces a warm, open layout ideal for both everyday living and elevated entertaining. The main level features formal living and dining rooms, a lounge wing with game room, full bar, and a private theater, along with a chef's kitchen anchored by Viking appliances, a large island, and a cozy fireplace.Upstairs, the serene primary retreat enjoys a fireplace, large walk-in closet, spa-inspired bath, and a private balcony framing spectacular view lines. Outside, the estate transforms into a true private compound complete with a beach-entry pool and spa, generous grassy areas, a putting green, sports court, two outdoor fireplaces, fire pit, and a full barbecue pavilion with smoker and pizza oven. Additional amenities include a 1,000-bottle temperature-controlled wine room, gym with massage space, elevator, and a climate-controlled, fireproof 8-car garage perfect for collectors.
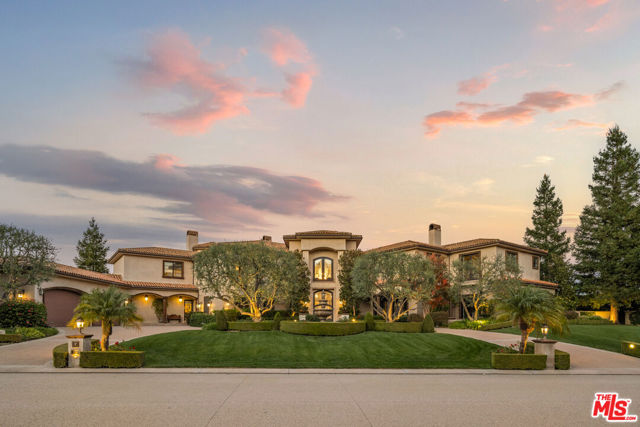
Valley Meadow
4009
Encino
$12,450,000
12,465
6
10
An Estate Fit for a Titan of Industry. Set high above the street behind incredible secure gates, this commanding European-style "Armani Casa masterpiece estate" exudes unmatched curb appeal and stature. A bold architectural statement, built for those who live and entertain on a grand scale. A sanctuary of sophistication using only the finest materials. Every detail was considered, every finish elevated. The scale is unmatched, from expanded interior walkways and massive walls perfect for large-scale art collections, to sculpture gardens, and majestic oak trees anchoring the rear yard with timeless beauty and shade. The home also features a gym rivaling top-tier fitness clubs, a travertine spa and massage room, and an industry-caliber movie theater built to impress. Built new in 2009 and reimagined by some of LA's most sought after designers, the estate features a dramatic formal entryway adorned with custom French Maison-G stone flooring throughout. Brazilian rosewood flooring with custom inlays, rich wainscoting, and elegant light accents. Marvel at the craftsmanship of the Italian & French stone/marble, herringbone wood floors, and exquisite lacquer finished hand-carved staircase and custom steel and glass doors with anti-break film for added security. A sprawling 2000 sf subterranean garage is ideal for a car collector. The elevator provides convenient access to all levels. The kitchen is a culinary haven, centered around a generous island with breakfast bar and outfitted with a full suite of top-tier appliances. Hidden staircases offer discreet access between the media room and the upstairs office, allowing a media executive to move seamlessly between work and leisure throughout the day. The lower level includes a private guest suite, full gym, spa, and massage retreat. Upstairs are four additional en-suite bedrooms, along with a spacious executive-style en-suite office with treetop views, offering the perfect blend of luxury and function. This home delivers Brentwood Park and Hancock Park quality in the heart of Royal Oaks, one of the Valley's most coveted neighborhoods. With grand entertaining spaces, museum-worthy walls for art, and irreplaceable outdoor features, this estate is in a league of its own and a rare opportunity to own a residence of true substance and scale.

Stratford
2108
Los Angeles
$12,449,000
11,829
5
10
Situated in a prestigious Bel Air Crest 24-hour guard gated community sits this remarkable end of cul-de-sac estate epitomizing luxury and sophistication. Offering an extraordinary living experience, this property welcomes you with a grand entrance featuring a meticulously landscaped lot, lush greenery and a sweeping gated driveway to a 7-car garage. An impressive architectural facade with timeless design seamlessly blends modern elements with classic charm throughout this estate. Upon entrance, you are embraced with soaring ceilings, an abundance of natural light streaming through large window sand a spacious open floor plan. The gourmet Chef's kitchen features top-of-the-line appliances, custom cabinetry, and an expensive center island with seating. Adjoining the kitchen is a breakfast area, living area with grand piano and a imposing formal dining room ideal for dinner parties. Offering five luxurious bedrooms, including an exquisite primary suite that serves as its own private retreat. The primary bedroom features a spacious layout, sitting area, privatebalcony overlooking the lush grounds and a tranquil spa-like HIS and HER dual bathrooms complete with a soaking tub, walk-in shower and large walk-in closets.Additional amenities in this home include a media room, fitness center, wine cellar, sauna and elevator. The outdoor is a sanctuary of its own, providing a sereneescape from the bustling city with expansive canyon, golf course and city views. The large backyard showcases a pristine infinity pool, spa, BBQ, vegetable/fruit garden and a spacious patio area perfect for outdoor dining and relaxation. Lush landscaping and mature trees surround the property, offering privacy and asense of tranquility. Not to be overlooked, the Bel Air Crest community includes a new clubhouse with a huge brand new gym, putting greens, multiple tennis and basketball courts and children's playgrounds. With its luxurious design, impeccable craftsmanship, and exceptional amenities, this estate exemplifies theepitome of luxury living in Bel Air.
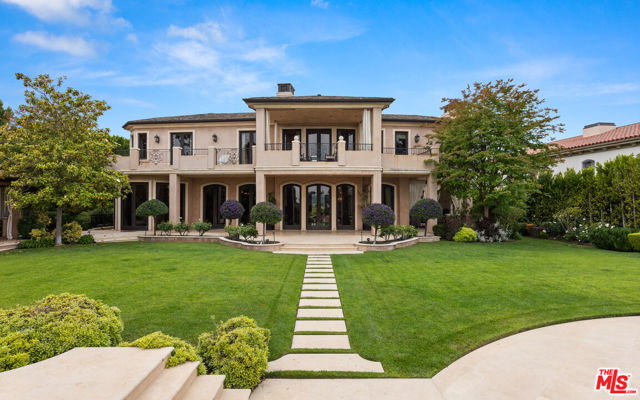
Stonehenge
11730
Los Angeles
$12,400,000
10,700
7
10
This Contemporary Mediterranean Estate is located in the highly sought after and exclusive 24-hour guard gated community of Bel Air Crest. Tucked away at the end of a quiet Cul-De-Sac with an additional gate shielding the driveway up to the home and adjacent to the greenbelt, this property is providing the utmost in privacy while still enjoying views of nearby MountainGate Country Club golf course and canyon. Stately impressions are made when entering into the foyer where you are met with soaring ceilings and a glass cupola dome, flagged by a double winged staircase exuding elegance. Seamlessly flowing into the formal dining room with French doors leading out to a 1,000 sq ft plus balcony overlooking the backyard and pool. The main level also boasts a gourmet kitchen, family room with fireplace, living room with fireplace, powder room and luxurious office space with built in bookshelves and a balcony. The upper level features an exquisite primary suite retreat with a private balcony, wet bar, double sided fireplace, steam and sauna in the renovated his and hers bathrooms and closets. There are 4 additional en suite bedrooms, one of which has its own private staircase entrance. The Garden level has 2 additional en suite bedrooms, a home theater, living/dining area with built in bar, wine cellar, gym, pool bathroom with shower, and laundry room with both indoor and outdoor access from the garden. The backyard is an entertainers dream with an additional 1,000 square feet covered patio complete with ceiling heat lamps, a built in BBQ and bar area, covered gazebo and beautifully redone pool and adjoining spa. Outdoor living in California at its best with these large entertaining areas surrounding the pool in addition to the outdoor deck added to the main floor. The community of Bel Air Crest offers 5 tennis courts, basketball courts, a dog park, playground and a newly remolded clubhouse with a well-equipped gym, meeting room, lounge space and kitchen. Live the perfect life in California.



