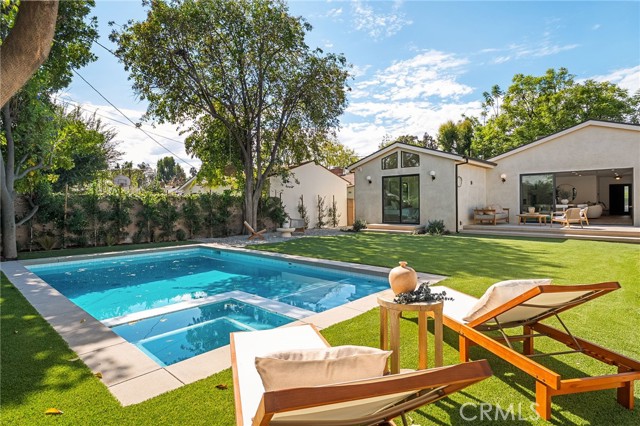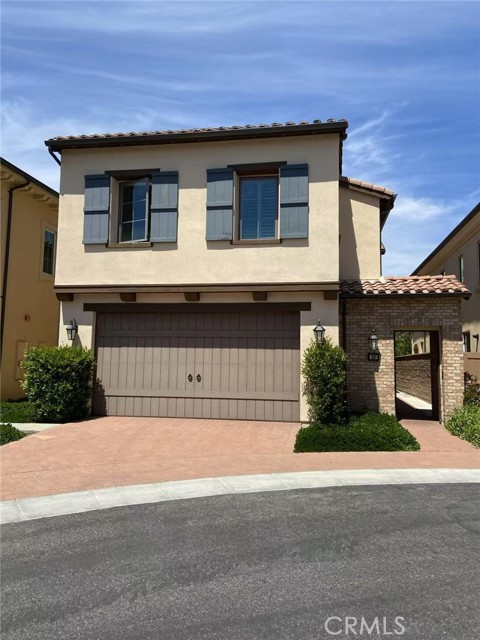Search For Homes
Form submitted successfully!
You are missing required fields.
Dynamic Error Description
There was an error processing this form.
Steeplechase
2831
Diamond Bar
$2,290,000
3,341
4
4
Experience luxury living in the highly sought-after, 24-hour guard-gated community of The Country. This stunning home features 4 spacious bedrooms, an office, a versatile loft, and 4 bathrooms, all thoughtfully designed to provide both comfort and functionality. Situated on an expansive lot with room to expand and stunning views, this property offers elegance with endless possibilities. Step through the impressive double-door entry into a bright and welcoming foyer, highlighted by marble flooring and a striking chandelier. The open living room provides the perfect space for relaxing or entertaining guests. Just a few steps up, you’ll find the formal dining room with its elegant chandelier, leading into the kitchen. The adjacent breakfast nook and family room create a seamless flow, featuring another beautiful marble fireplace and sliding doors that open to a balcony with breathtaking mountain and city light views. The main level includes a luxurious primary suite for added comfort and privacy. Downstairs, you’ll find additional bedrooms and a full bathroom, along with direct access to a second balcony — perfect for enjoying Southern California’s beautiful weather. With recessed ceilings, fresh paint, and abundant natural light throughout, this home offers a warm and inviting atmosphere. Don’t miss your chance to own a piece of this exclusive community — schedule a private showing today!
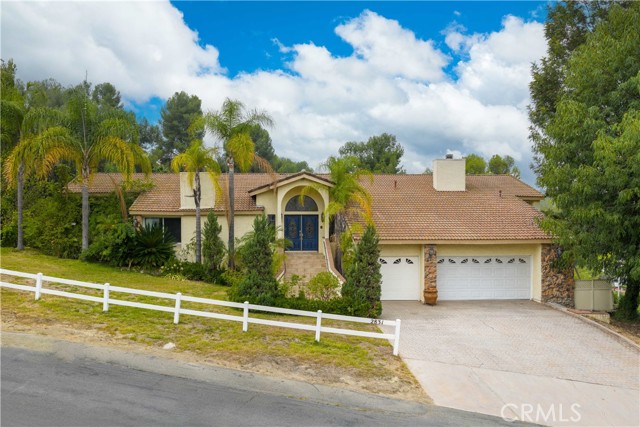
Linda Flora
837
Los Angeles
$2,290,000
4,790
4
4
A prime development opportunity in lower Bel Air for developers and investors. Positioned on an expansive nearly 23,500 sqft lot, the property captures unobstructed canyon views to the west along with iconic sightlines of the Getty Museum. The current structure offers a versatile foundation to remodel or reimagine the entire site. The expansive grounds offer the option to explore increased square footage, incorporate a pool, and create a customized layout suited to a modern luxury residence, allowing for a thoughtfully designed home that complements the scale and setting of the property.
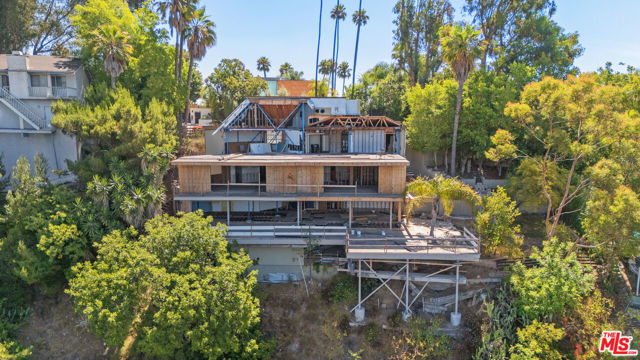
31 Sea Holly Unit Lot #173
Rancho Mirage, CA 92270
AREA SQFT
3,393
BEDROOMS
3
BATHROOMS
4
Sea Holly Unit Lot #173
31
Rancho Mirage
$2,289,990
3,393
3
4
Welcome to Cotino, Storyliving by Disney, the first community of its kind in Rancho Mirage. Nestled on a great street and in near proximity to our clubhouse and the bay, this exquisite 3-bedroom, 3-bathroom, two-story home with a den/office spans approximately 3,393 square feet and is thoughtfully designed for those seeking a quick move-in home in Cotino. Built by Shea Homes as part of their Grand Collection, this stunning Aerion design showcases a distinctive Aspiron exterior elevation that blends modern style with timeless elegance. The private front courtyard offers a serene and welcoming entry, creating a perfect balance of privacy and curb appeal. Inside, the two-story great room opens to a covered outdoor living which is perfect for entertaining and embracing the seamless indoor-outdoor lifestyle that defines Rancho Mirage living. The gourmet kitchen, outfitted with high-end appliances, an oversized island, and abundant cabinetry, creates the perfect setting for connection and celebration. The refined primary suite on the main level offers a true sanctuary, complete with a spacious spa-inspired bathroom, two walk-in closets, and private outdoor access. Additional bedrooms each feature their own bathrooms, and the flexible den/office space provides adaptable options tailored to your needs. Upstairs, the flex space opens to a covered balcony ideal for relaxing or entertaining guests. A side-entry garage enhances curb appeal and functionality. Cotino combines natural beauty, charming parks, and the magic of Disney to create a unique and vibrant community -- perfect for beginning your next chapter. Come see for yourself and experience all that this exceptional community has to offer.
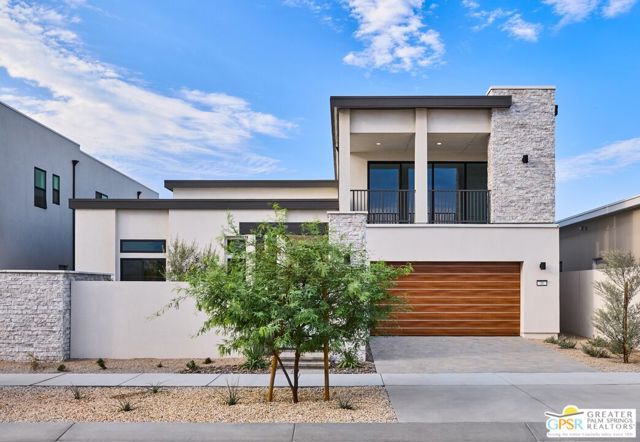
Briarcliff
1069
Monrovia
$2,289,500
3,045
4
3
Extraordinary Monrovia Hillside Retreat with Unmatched Views The views are the story at this extraordinary Monrovia hillside retreat. From nearly every room, enjoy sweeping, unobstructed vistas of city lights, rolling hills, and distant mountains—a breathtaking panorama that defines elevated Southern California living. Designed to maximize its incredible setting, the home features dramatic accordion-style doors that open the main living area to a newly built terrace that features an electric retractable awning, creating a seamless indoor-outdoor flow that blurs the line between home and horizon. Step inside to a warm and inviting living room with an elegant fireplace and rich flooring that extends into the dining area and beyond. The expansive kitchen is a chef’s dream, featuring an upgraded Wolf cooktop, custom built-in Miele refrigerator, double ovens, wine fridge, bar with TV, and sophisticated finishes that complement the home’s architectural elegance. Every detail throughout reflects modern luxury and refined design. The main level includes three generous bedrooms, each with mirrored closet doors, abundant natural light, and timeless flooring. Bathrooms feature walk-in showers, stone countertops, and high-end finishes. Upstairs, the primary suite is a true sanctuary—complete with a private balcony overlooking the city that connects to an additional retreat room for additional relaxation, a spa-inspired bathroom with dual sinks, walk-in shower, vanity area, and spacious walk-in closet. Outdoors, your private resort awaits. A newly resurfaced Pebble Tec pool, brand-new hot tub, gazebo, and new fencing create a perfect blend of relaxation and style. The pool is powered by a brand new paid-off solar system dedicated exclusively to pool heating, offering sustainable comfort all year long. Multiple seating areas provide the ideal setting for entertaining or enjoying quiet evenings beneath the stars. The lower level features a large den with a stunning stone fireplace and generous living area, perfect for a game room, media space, or guest retreat. A two-car garage with tiled flooring adds both functionality and style. Experience luxury, privacy, and panoramic beauty—this is the ultimate Southern California getaway.
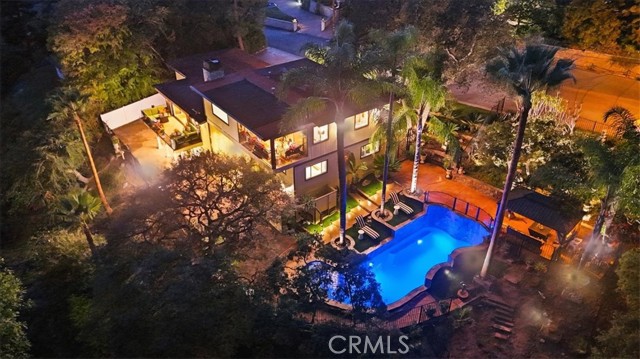
Mill Creek
5544
San Diego
$2,289,000
2,629
4
3
Beautiful Bordeaux home within the Pacific Highlands Ranch neighborhood in Carmel Valley in quiet location. Functional and well laid out floorplan with tower entry, spacious dining room, separate family and living room, downstairs bedroom, wide staircase and loft/office overlooking lower level. Custom designs include staircase with hand scraped espresso engineered wood floor and seashell mosaic riser, travertine tile on lower level as well as beautiful stained-glass window in living room. This home features 4 BDR, 3 BA plus loft/office and a 3-car tandem garage/workshop. The Bordeaux community has the lowest HOA dues in all of PHR. The exterior of the home was painted in June of 2025. Special features include selected builder options at time of construction such as low VOC paint, flooring and countertop upgrades, exterior lighting package and more. Brand new, never used double wall oven with air fry function. Nice size landscaped lot with multiple seating areas including side yard with gate. Multi-purpose outdoor spaces, pre-plumbed with 50-amp outlet for spa. Mature plants, fruit trees and water wise landscaping. Access to the West Highlands Pacific recreation center with wonderful amenities such as pool, spa, clubhouse, gym, outdoor seating and barbeque areas. Convenient shopping nearby and close to top-rated schools, all in walking distance. Short drive to the beach.
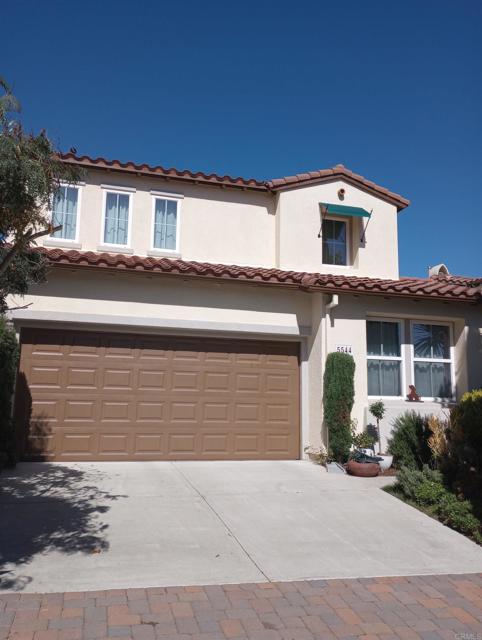
Santa Monica
4434
San Diego
$2,289,000
2,130
4
3
Beautifully remodeled Ocean Beach home with panoramic ocean views! This 4 bedroom, 3 bath residence sits high on the hill yet within minutes to Newport Avenue and Downtown OB. Enjoy a large private backyard oasis with ample space for outdoor living. Situated on a 7000 square foot lot, this property features a garage-office with storage room and an attached car port. The property also comes with fully executed plans (ready for submittal) for 3 ADUS. Inside, every detail has been updated with high-end finishes, a designer open-concept kitchen, and modern baths. Energy-efficient features include LED lighting and a tankless water heater. The Master bedroom has stunning coastal vistas with French Doors that open on to an expansive second story wrap-around deck perfect for entertaining or relaxing. Luxury, location, and investment potential combine in this exceptional Ocean Beach coastal retreat.
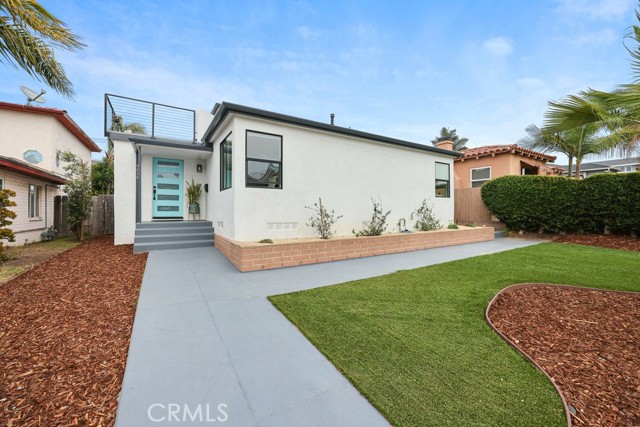
1st
4518
Santa Ana
$2,288,888
800
1
1
Opportunity! Opportunity! Opportunity for developer, investor, or owner-user to purchase a property at land-value. Hard to find this type of mixed-use property in this neighborhood. The property consists of almost 18k square feet of land with 1,600 square foot of commercial building and a residential building containing approximately 800 square feet. The neighborhood is a mixed-use neighborhood, with residential, commercial, and industrial uses, with high visibility and daily traffic in the range of 20-30k per day. THIS LISTING IS SELLING TOGETHER WITH THE OTHER COMMERICAL LISTING ID#PW25097615. THIS IS FOR THE SAME PARCEL#10810234 WITH ONE COMMERCIAL BUILDING AND ONE RESIDENTIAL BUILDING AS MIXED-USE.
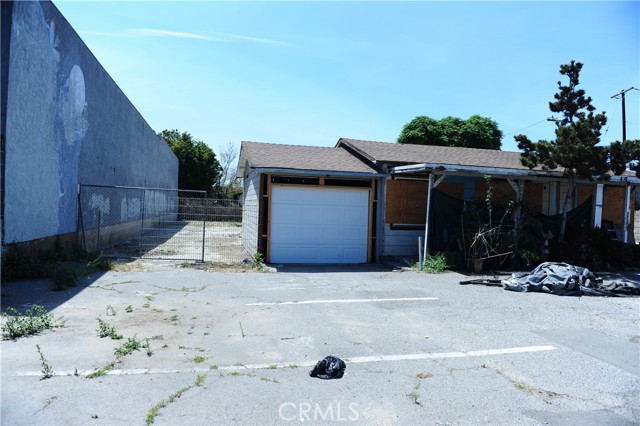
Sierra Vista
Mountain View
$2,288,800
1,850
4
4
Please ask for Seller Carry Back Terms & Conditions - Step into luxury and convenience in this new, 4-bedroom home in Mountain View. Just completed in 2024, this multi-level residence offers 1,850 sf of living space tailored to the needs of a contemporary lifestyle. Enjoy a ground-level guest suite, the main level with open living space and a chef's kitchen, a private balcony for al fresco enjoyment, and the expansive, upstairs primary suite. This stunning open-concept floor plan boasts West Elm lighting & high-end finishes throughout. The epitome of luxury living, from beautiful Flooring, Pantry, Shaker cabinets, Double ovens, LaCava & Kohler bathroom sinks, Toto toilets, dual-zone HVAC, Washer & Dryer. Window covering is included, as well as a private front porch, private balcony, and amazing low-maintenance landscape managed by the HOA. Attached, 2-car garage with a pre-installed EV charger, plumbed for solar. This location puts everything the area has to offer within easy reach - downtown Mountain View and Los Altos are short drives away; major Tech campuses, including Google, Microsoft, ARM, Intuit, NVIDIA, and Meta. A charming park is just down the street. Featuring award-winning MV/Los Altos Schools (top-rated Los Altos High School).
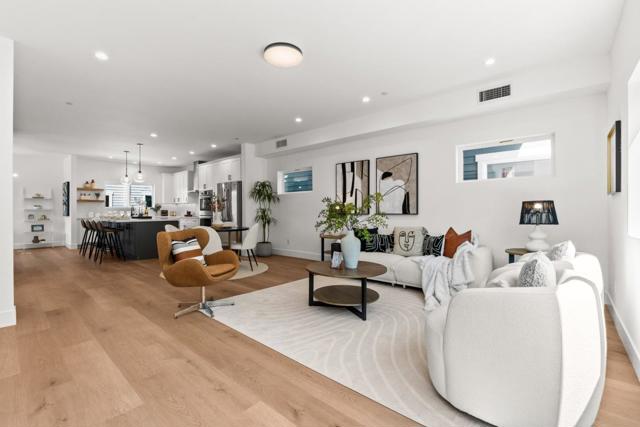
La Riata
1436
La Habra Heights
$2,288,800
5,595
5
3
Welcome to your new estate with panoramic 180+ degree views overlooking Los Angeles & Orange County out to Catalina Island. Watch the sun both rise & set from the outdoor patio and balcony spaces. 5 bedrooms, 3 full bathrooms, library, office, wine room, lower level dance studio & 4 fireplaces. Two master suites, one on the main level. More than 5000 square feet of opulence, completely renovated in 2000. Soaring ceilings and open floor plan. 1.5 acres of well landscaped, easy to maintain property, fully fenced with avocado and fruit trees. Less than 25 miles to downtown Los Angeles, convenient to all major freeways. Energy efficient home with newer LG solar panels (2022). Convenient location, quick 1.5 mile drive to Whittwood Town Center, Vons, and many other shops/restaurants. The City of La Habra Heights is known for its spacious luxury properties and lush hillside landscapes. It is also home to the private Hacienda Golf Club.
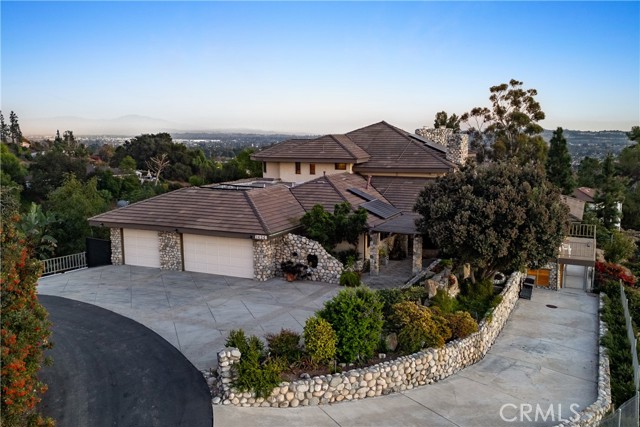
Harrison
841
Santa Clara
$2,288,000
2,174
5
4
Nestled in the desirable Monastery Gardens neighborhood, this newly renovated home offers modern elegance and thoughtful upgrades. The open floor plan features a large island and brand-new appliances, perfect for entertaining. With high ceilings (9.10 ft) and new doors and windows, the home feels spacious and bright. Two master suites boast luxurious bathrooms, providing comfort and privacy. Additionally, the home includes a separate area with a private entrance, offering flexible living options for guest hosting or rental income. The property is also equipped with two brand-new HVAC systems for year-round comfort.

Bear Leaf
131
Lake Forest
$2,288,000
2,960
5
5
PRICE IMPROVEMENT!!! Discover luxury living in this 1-year-new Toll Brothers home with Stunning Mountain Views in the esteemed Magnolias at The Meadows! This home offers 5 bedrooms, each with its bath. Upon entering, a dramatic two-story foyer welcomes you with an abundance of natural light streaming in. This grand entrance seamlessly leads you into the open-concept great room. It combines the kitchen, dining, and living areas into one spacious room and is also enhanced by 2 expansive sliding glass doors filling the home with natural light and providing effortless access to the tranquil backyard, which is highly desirable for entertaining. This beautifully designed home features high ceilings and an upgraded gourmet chef’s kitchen equipped with premium JennAir stainless steel appliances including a built-in fridge and 6-burner cooktop, custom ceiling-height extended cabinetry, a large center island, surround sound. Energy-efficient upgrades include Fully Paid solar panels, tankless water heater and enhanced insulation. The main floor includes a guest bedroom with a full bath, perfect for visitors or multi-generational living. Upstairs, the large primary suite has extend retreat room, spa-like soaking tub, free stand shower, double vanities and walk-in closet. Three additional bedrooms, each with its own ensuite bath, a laundry room and a versatile loft with mountain view complete the second floor. Outside the kitchen, a California Room and beautifully professionally landscaped yard with privacy trees & natural stone accents. Additional highlights include Water Purifier, Water Softener, 2 extra parking spaces on the drive way. This home sits on the best location on a quiet street and only 2-mintue walking to the Club House. Enjoy the luxury resort-style amenities include a large recreation center, two pools, two spas, parks, outdoor kitchen, BBQ areas, private office/meeting area and sports fields. No Mello-Roos tax and low HOA fees. Highly-regarded Saddleback Valley Unified School District and close to prestigious private school. Conveniently located near freeways, hiking trails, shopping center, fitness Center and dining options. Don’t miss this rare opportunity to own a Turnkey, Like-New condition dream home in this prime location!
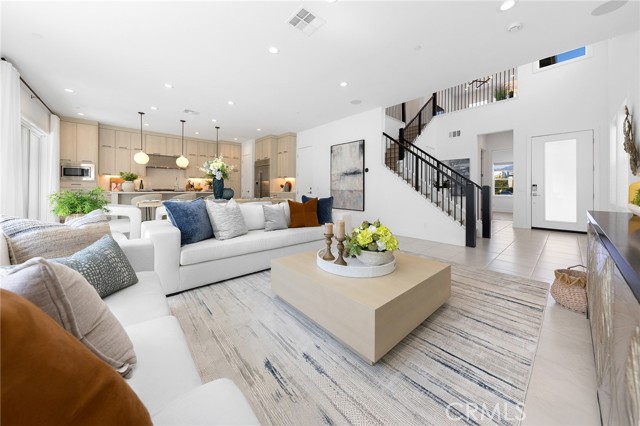
Wild Meadow
11313
San Diego
$2,288,000
3,564
5
5
Step into this Stonebridge Estates home in Scripps Ranch and you'll automatically feel at peace. Professionally designed kitchen remodeled within the last year features top-of-the-line appliances. Owned solar. EV chargers. Full smartphone-enabled irrigation. Nest thermostats. The backyard is an entertaining oasis with pool, spa, bbq area, shade, and fire pit. And way too many mature fruit trees and organic vegetables to list. You'll have to come see for yourself. 5 bedrooms. 4.5 baths. 3-car garage. Full ensuite bedroom and powder room on first level. Corner lot. Poway schools. Floor plan in photos. Come have a look in person!
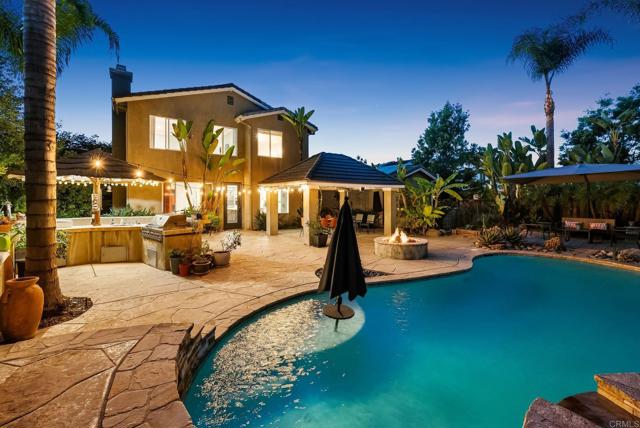
Woodruff
602
Arcadia
$2,288,000
3,629
6
4
Gorgeous single-story home located on a beautifully landscaped 14,198 sq.ft. lot within the award-winning Arcadia Unified School District. Extensively updated and expanded in 2005, this residence offers 6 bedrooms and 4 bathrooms with an inviting open floor plan and exceptional indoor-outdoor living.The circular driveway welcomes you with manicured landscaping and mature trees. Inside, the spacious foyer opens to the formal living and dining areas with elegant cherry wood flooring, soaring ceilings, recessed LED lighting, and custom casement doors that highlight the serene backyard views.The remodeled chef’s kitchen features custom cherry wood cabinetry, premium stainless-steel appliances, granite countertops, and a built-in refrigerator. The luxurious primary suite includes a generous walk-in closet and a spa-inspired en-suite bathroom with a Swedish-style shower, steam sauna, and soaking tub.A true highlight of this home is the impressive tropical backyard retreat—perfect for entertaining. Enjoy the custom Trek deck, resort-style pool with waterfall, and covered BBQ area. The expansive yard also includes newer windows and doors, plantation shutters, and a 3-car detached garage offering abundant storage, a large laundry room with sink, and additional cabinetry.Smart-home features include security monitoring, lighting controls, and DVR camera surveillance. Located on a quiet street close to top-rated schools, shopping, restaurants, golf courses, and parks—this home truly offers the complete package.
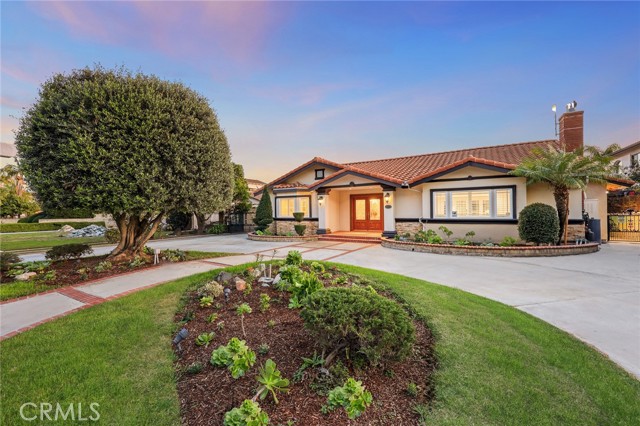
Carancho
23505
Temecula
$2,285,000
5,393
4
4
PRICE REDUCTION. This property is located on almost 10 acres in the desirable De Luz community with a 3963 sq.ft. main house plus a 1400 sq.ft. detached guest house. Both homes have amazing views and breathtaking sunsets including views of the local Cross Creek golf course. Other features include a swimming pool and spa, an organic avocado and citrus grove, family orchard, a huge RV garage and a great location with an easy drive to town. The custom built main home has 12ft. high ceilings in the entry with 10ft. ceilings throughout. Features throughout the main house includes wood flooring, custom quality crown molding,built in cabinets and was specifically designed to enjoy the views from almost every room providing lots of natural light throughout. The well designed kitchen includes a large island, granite countertops, newer appliances including double ovens and a sub zero refrigerator plus lots of cabinetry and storage and a walk in pantry. The comfortable family room features a custom built fireplace encased by built in cabinets on either side. The huge private master suite overlooks and opens to the landscaped fenced backyard and pool and spa area. There is a lovely separate formal living room and dining room plus an office with built in cabinets and book shelves. The 4th bedroom with an en suite bathroom is upstairs. Other features include a new water filtration system, newer AC units plus central vac system. The guest house was built in 2006. It features a living room, totally self contained kitchen, two bedrooms plus a full bathroom. It also has an outdoor enclosed living area with surrounding glass windows where you can enjoy amazing views and breathtaking sunsets.It has its own laundry facilities located downstairs in the 40x30 ft. RV garage that also has a workshop area and attic storage. The certified organic grove includes many newer trees including avocados, Kara Kara oranges, pink lemons, and pixi tangerines with almost 5 acres of land to plant a vineyard or add to the grove. Also enjoy a family orchard and vegetable garden including table grapes, lemons, berries, apples, peaches, plums, nectarines, pears, red and sweet onions and tomatoes. The property is completely fenced with a custom gate. A leased solar system for both homes. The main home has a 3 car garage plus there is lots of parking space. This property offers a great lifestyle and location close to the city of Temecula Old town and Wine Country to also enjoy.
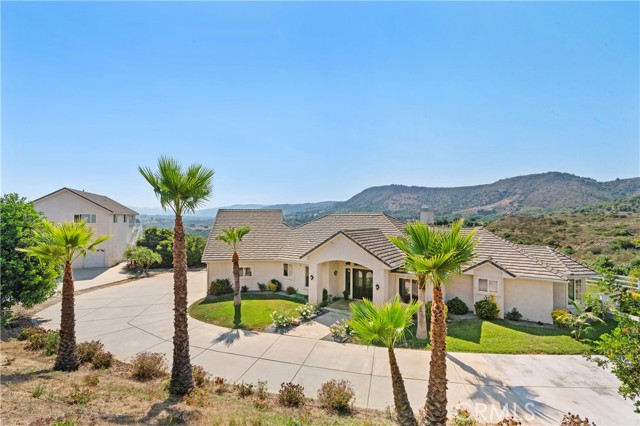
Bentley
20976
Lake Mathews
$2,285,000
3,894
5
4
Welcome to 20976 Bentley Dr, Perris, CA 92570 — a stunning luxury estate in the sought-after Lake Mathews area. Set on over 4 acres of fully fenced land, this custom-built home offers breathtaking panoramic views of Lake Mathews, the surrounding mountains, and sparkling city lights — all with no HOA and low taxes. This elegant 3,894 sq ft residence features 5 spacious bedrooms, 3.5 beautifully appointed bathrooms, and an expansive layout designed for both everyday living and grand entertaining. A private gated driveway leads to the home, where you’re greeted by tile flooring, detailed crown molding, and a grand entry with artistic architectural touches throughout. The chef’s kitchen opens to a welcoming family room with a fireplace and includes high-end stainless steel appliances, granite countertops, and custom cabinetry. Formal living and dining rooms, along with a charming library/office, provide ample space for work, hosting, or relaxation. The primary suite is a private retreat with its own sitting area, a double-sided fireplace, and a spa-inspired bathroom featuring a marble-encased tub surrounded by Roman columns and large picture windows capturing the scenic views. Step outside to enjoy the California lifestyle with a pebble-finished pool and spa, multiple patios and terraces, two custom cabanas, and a built-in BBQ island — all surrounded by citrus and fruit trees, colorful landscaping, and 180-degree lake and mountain views. This property can comfortably sleep 14, offering incredible short-term rental potential. Additional features include a 3-car garage, a separate 15x20 workshop, and generous space for RV or boat parking. Whether you're looking for a forever home, a weekend escape, or an income-generating investment, 20976 Bentley Dr is a one-of-a-kind estate that delivers privacy, elegance, and unforgettable views. This home is sold with two parcels of land totaling 4.33 acres.
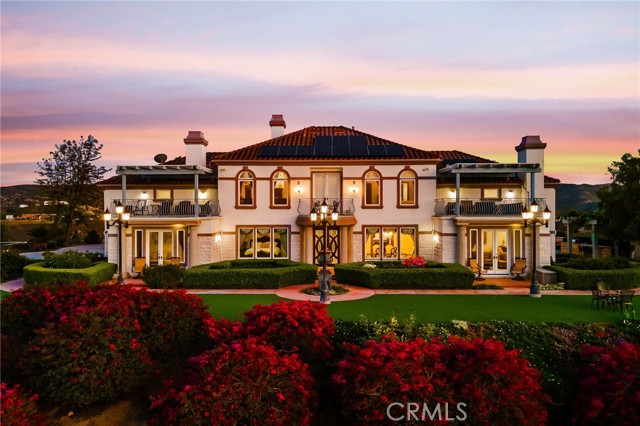
Willow Tree Ln
26942
Laguna Hills
$2,285,000
4,000
5
5
Welcome to one of the most desirable locations in Moulton Ranch, featuring a beautiful rose garden and exceptional curb appeal. This 4,000 sq. ft. custom home sits on a 7,000 sq. ft. lot and offers an impressive open-flow layout. The residence includes two master bedrooms—one on the main level and a dedicated office. Enjoy vaulted ceilings, a marble-entry foyer, an upstairs bonus room, and a formal dining room that opens to a spacious family room with a full bar. The kitchen features hardwood cabinetry and marble countertops overlooking peaceful natural views. Additional highlights include a luxurious living room with a fireplace, wood floors, custom crown molding, and a master retreat with two walk-in closets and a Jacuzzi tub. A laundry room and a three-car garage complete this exceptional home.

Avenida Cornelio
115
San Clemente
$2,285,000
2,940
4
4
Experience the best of coastal living in this beautifully upgraded Southeast San Clemente home, ideally positioned on a peaceful cul-de-sac lined with mature trees. Featuring 4 bedrooms, 3.5 bathrooms, and 2,940 sq ft of living space on a generous 7,044 sq ft lot, this reverse floor plan home is designed to showcase sweeping ocean and sunset views from the main living areas, kitchen, and expansive upper deck. Upstairs, vaulted ceilings and wide sliding glass doors fill the living spaces with natural light and invite refreshing ocean breezes indoors. The remodeled kitchen opens seamlessly to the living and dining areas and features quartz countertops, a large island, stainless steel appliances, a walk-in pantry, wine fridge, and abundant storage. The spacious deck, recently resurfaced, extends the living area outward—perfect for entertaining or enjoying nightly sunsets. The private primary suite offers a peaceful retreat with a walk-in closet, a newly remodeled spa-like bathroom with quartz countertops, dual sinks, a soaking tub, and a tiled walk-in shower. A door from the bathroom leads directly to the side yard. The lower level includes an ensuite bedroom with a walk-in shower and two additional secondary bedrooms, one with its own private exterior entry—ideal for guests, extended family, or a home office. The lush grounds include citrus trees, palms, a pergola-covered side yard with decking, banana and avocado trees, garden planters for herbs and vegetables, and an above-ground spa and sauna for the ultimate relaxation. Set back from the street, the property offers exceptional privacy, a large gated driveway, and a detached 2-car garage. Additional upgrades include dual-pane windows and sliders throughout, LVP flooring in the upstairs living areas and stairs, remodeled bathrooms, new forced-air furnace and water heater, new deck surfacing, and an updated laundry room with a convenient dog wash and ample storage. All of this is just minutes from San Clemente’s favorite dining spots, boutique shopping, the iconic pier, 'Del Mar' Street, Local Beaches, Dana Point Harbor, and world-class surf breaks. A rare opportunity to enjoy refined coastal living in one of San Clemente’s most sought-after neighborhoods.
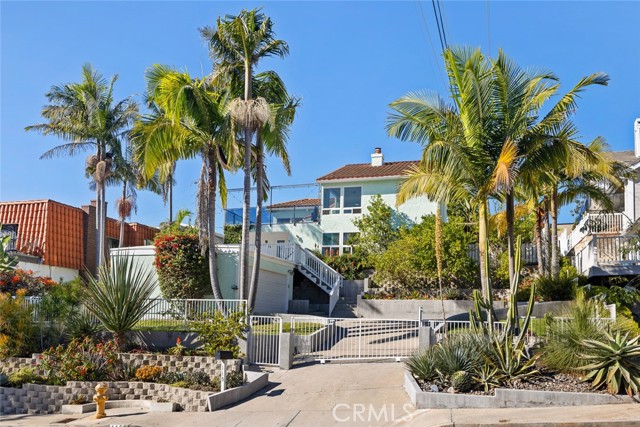
Pebble Beach
15
Coto de Caza
$2,280,000
3,781
5
4
View!View!View!Welcome to 15 Pebble, Recently rennovated throught the house,new kitchen,complete new carpet,new painting job,new garage floor & openers,landscaping,gazebo etc.this is a stunning 5-bedroom, 3.5-bathroom residence located in the highly sought-after guard-gated community of Coto de Caza. This beautifully maintained home offers a bright and open floor plan with elegant finishes throughout. The spacious living areas include a formal living room, a dining area, and a large family room that seamlessly connects to the gourmet kitchen—complete with granite countertops, stainless steel appliances, and a center island perfect for gatherings. The luxurious primary suite features a spa-inspired bathroom with a soaking tub, dual vanities, and a generous walk-in closet. Four additional bedrooms provide plenty of space for family, guests, or a home office. Step outside to a private backyard oasis with mature landscaping, ideal for entertaining or relaxing in peace. Set on a quiet cul-de-sac within one of Orange County’s premier communities, this home offers access to hiking and biking trails, parks, top-rated schools, and the exclusive Coto de Caza Golf & Racquet Club. Experience the perfect blend of privacy, comfort, and Southern California charm at 15 Pebble.
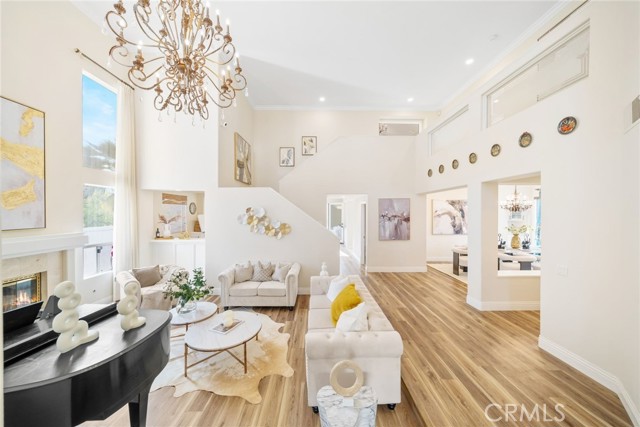
Oak Crest
645
Sierra Madre
$2,280,000
2,342
3
2
Expertly remodeled and surrounded by natural beauty, 645 Oak Crest Ave is a hilltop dream home with stunning views and a serene setting. Set on a quiet cul-de-sac and totally removed from the hustle and bustle, here you'll savor sun-drenched living areas, walls of glass that bring the outdoors in, and an expansive backyard perfect for both entertaining and play. The first of several showcase spaces is found in the sunken, window-wrapped living room. Here you'll find a 15 ft cathedral ceiling and a dramatic floor-to-ceiling marble statement wall with a sleek linear fireplace. Glass doors open to the deck, creating a perfect indoor-outdoor flow. Nearby, the gorgeous kitchen seems plucked from a design magazine with its elegant quartz waterfall island, stainless appliances, and endless counter space. Whether you're savoring a casual weeknight meal or a joyful dinner feast, the dining room's glass doors offer lush views for an elevated ambiance. Tucked behind the kitchen you'll find two spacious bedrooms sharing a luxurious hallway bath. On the opposite wing of the home, a spacious family room features a wet bar and invites board game nights, Superbowl viewing parties, and movie marathons. While the popcorn pops, enjoy some fresh air on the expansive balcony. At day's end, the generous primary suite is ready to restore your balance with its spa bath where you'll slip into the decadent soaking tub to unwind. Out back, a tiered deck features space for celebrations with dozens of guests. By day, lush plantings wrap the deck in serenity and by night, twinkling city lights turn this space into an enchanting escape. Offering turnkey convenience, beautiful design, and peaceful surroundings, 645 Oak Crest Drive is the complete package!
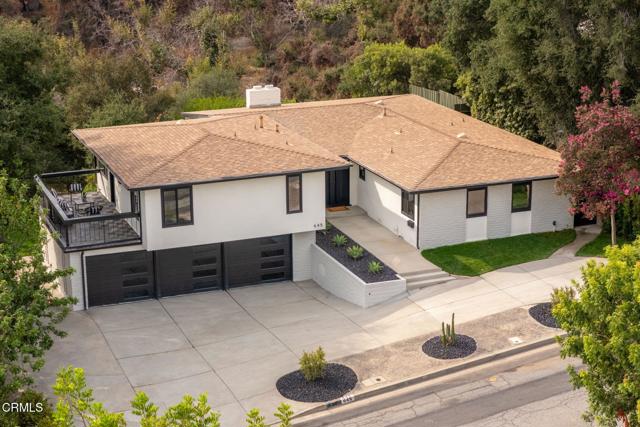
Alder Way
598
Montebello
$2,280,000
3,114
5
5
Modern Luxury Toll Brothers Home in Metro Heights, Montebello!Welcome to this exquisite three-story modern luxury residence in the prestigious, guard-gated community! This stunning home offers an exceptional blend of bold design, luxury finishes, and versatile spaces. Enter through a dramatic three-story foyer highlighted by soaring ceilings and an elegant chandelier. To the right, a spacious room currently serves as a home office but can easily convert into a bedroom or private gym.The impressive two-story great room boasts custom wall paneling and a striking linear fireplace set against a floor-to-ceiling natural stone backdrop, creating a warm yet sophisticated atmosphere. Expansive sliding doors open to a beautifully landscaped backyard featuring a built-in children’s swing bed and tranquil water feature—perfect for entertaining or unwinding under the stars.The modern chef’s kitchen is a dream, offering a large center island with breakfast bar, abundant cabinetry and counter space, and a spacious walk-in pantry. A whole-house water filtration system further enhances comfort and peace of mind. Upstairs, discover three ensuite bedrooms, including a luxurious primary suite with a private home theater setup complete with projector and screen. The primary suite also features a massive custom walk-in closet and a spa-inspired bathroom with a large soaking tub, lavish walk-in shower, dual vanities, and a Kohler smart toilet. Two secondary bedrooms each offer generous closets and premium Kohler fixtures. The third floor opens to a versatile loft space with motorized window shades and a covered balcony—perfect for a media room, game room, or creative studio. An additional bedroom and full bathroom on this level provide excellent accommodation for guests. Community highlights include a resort-style clubhouse, swimming pool and spa, fitness center, BBQ areas, and event spaces, all within the secure gated environment of Metro Heights.Ideally located close to Downtown Los Angeles with easy access to the 60 Freeway, this home offers quick commutes and a vibrant lifestyle, with shopping, dining, and entertainment just minutes away.Experience luxury, comfort, and modern elegance in this exceptional home!
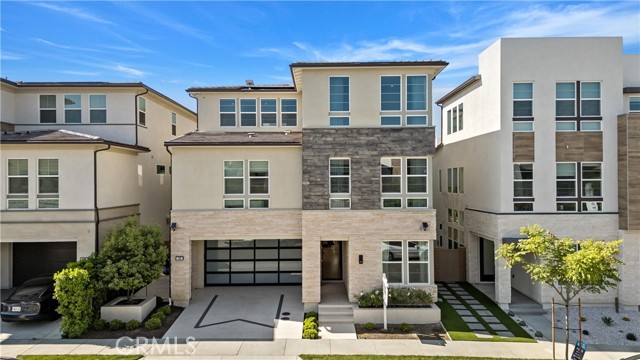
Arthur Ave
188
Arcadia
$2,280,000
4,040
5
4
Beautiful custom home on a quiet cul-de-sac in prime Arcadia. Features soaring high ceilings, crystal chandeliers, and quality craftsmanship throughout. Includes two master suites, maple hardwood floors downstairs, and 100% wool carpet upstairs. The meticulously maintained backyard offers a resort-like setting with a koi pond, waterfalls, bonsai landscaping, and a large pool. Located in the award-winning Arcadia Unified School District and close to shops, dining, and parks. A must-see custom estate in excellent condition.
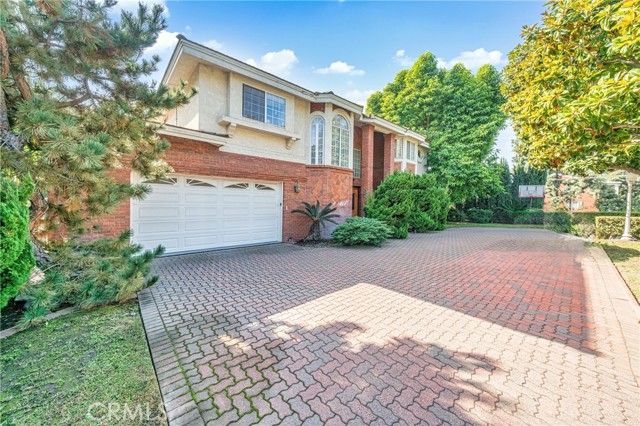
Gardner
107
Los Angeles
$2,280,000
2,163
4
4
Welcome to this bright and inviting home, perfectly situated in one of the area's most desirable neighborhoods. Thoughtfully designed and well maintained, this property offers comfortable living spaces and great indoor-outdoor flow. Step inside to find sun-filled rooms and a functional floor plan that makes everyday living easy. The spacious living room with a cozy fireplace connects to a charming bonus room overlooking the backyard ideal for relaxing or entertaining. The kitchen is well-equipped for home cooking, opening to the dining area and main living spaces. The primary bedroom features ample closet space, joined by two additional bedrooms that offer flexibility for family, guests, or a home office. Out back, enjoy a private retreat with a sparkling pool and spa accented by a soothing waterfall. The outdoor lounge area creates the perfect setting for evening gatherings. An ADU adds even more versatility, featuring a separate bedroom, kitchenette, and bathroom great for guests, extended family, or creative use. Located close to Erewhon, Pan Pacific Park, The Grove, and the library, this home offers an ideal combination of comfort, convenience, and classic California charm.
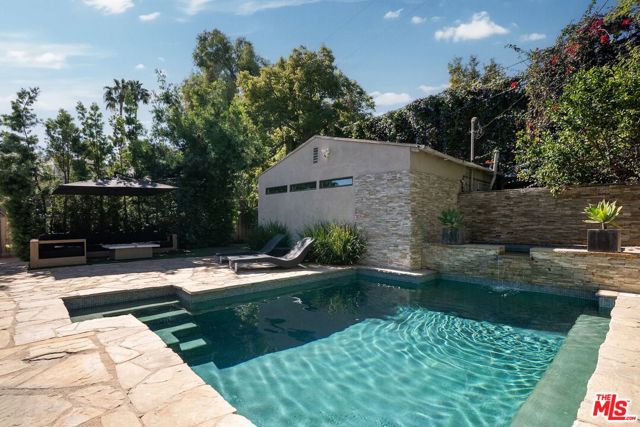
Mahogany
12
Coto de Caza
$2,280,000
3,166
5
3
Spacious and inviting, this 5-bedroom, 3-bathroom home offers 3,166 sq. ft. of refined living space on a generous 14,875 sq. ft. lot in the exclusive gated community of Coto de Caza. The interior features soaring ceilings, abundant natural light, and an open layout connecting formal and family rooms, both with cozy fireplaces. A large bonus room with wood flooring and a balcony provides flexible space for a home office, media room, or additional bedroom. The kitchen is equipped with stainless steel appliances, granite countertops, and a breakfast nook, while the main floor includes a bedroom, laundry room, and direct access to the 3-car garage. Enjoy modern upgrades including solar panels, water filtration systems, and updated HVAC and plumbing. Step outside to a private, park-like backyard—perfect for entertaining or relaxing—just steps from one of Coto’s best neighborhood parks. Residents have access to world-class amenities, including golf courses, tennis courts, pools, and scenic hiking trails. Combine luxury, comfort, and an ideal location near top schools, shops, and dining—this home offers the best of Coto de Caza living.
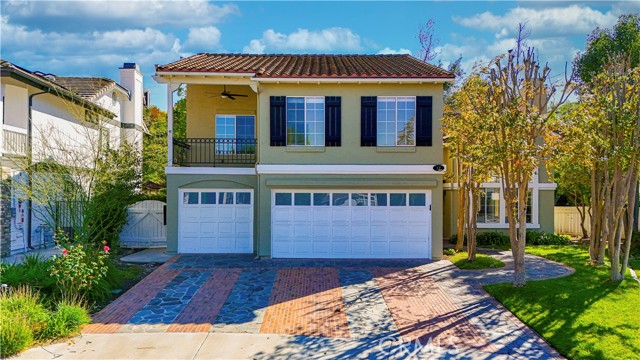
Oak Ave
6819
San Gabriel
$2,280,000
3,884
7
8
Two new luxury homes on one lot | Ideal for multi gen living or additional income in San Gabriel. Welcome to this brand new 2025 construction, a beautifully designed two story gated home on a corner lot in the heart of San Gabriel. Built with high end finishes and modern comfort in mind, this property features a 4 bed, 4.5 bath 2686 sq.ft in the main house with a 2 car garage. All four bedrooms include their own ensuite bathrooms, complemented by recessed lighting throughout. The interior showcases elegant washed color hardwood flooring, creamy wall paint, and detailed moulding for a warm, timeless look. The gourmet kitchen includes Thermador appliances, quartz countertops, a waterfall island, and abundant shaker cabinetry, opening into a spacious social zone separate from the main living room, perfect for gatherings and everyday family life. Upstairs, the primary suite offers a walk in closet, dual sinks, a jetted tub, a frameless shower, and a bonus loft with balcony. The property also includes a 1,200 sq ft two level ADU with 3 bedrooms, 3 bathrooms, a private 1 car garage, separate driveway, and its own address, ideal for extended family or generating rental income. Both homes feature private gated driveways, separate entrances, owned solar panels, individual utility meters, EV chargers, tankless water heaters, security cameras, and fire sprinklers. Located within the Temple City Unified School District, close to popular restaurants, markets, and daily conveniences, a rare opportunity to own two new luxury homes with privacy, flexibility, and income potential in one of San Gabriel’s most sought after neighborhoods.
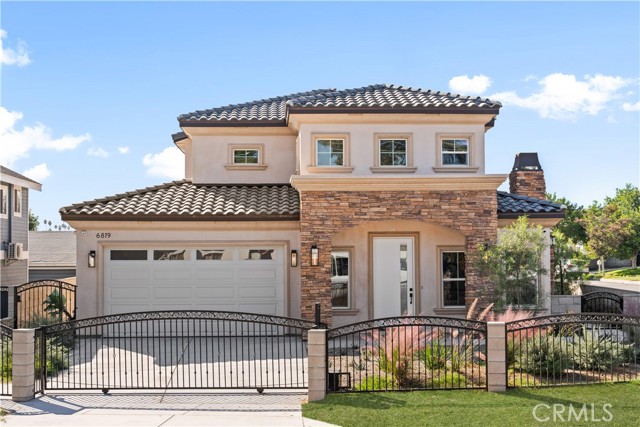
Manera Ventosa
1405
San Clemente
$2,279,000
3,049
4
4
The Reserve community is a gated community with NO MELLO-ROOS. This beautiful home encompasses "Bali Coastal" vibes throughout and is located on a quiet Cul-de-sac. There is a peek-a-boo ocean view from the upstairs private bedroom with a full bath and balcony. The 4th bedroom is currently a gym/yoga retreat for the master and can easily convert back to a private bedroom. The loft includes custom built-in’s great for a dual office, perfect for remote workers or for kids to use for study time. The extended living room with bar are great for entertaining with custom built-in entertainment center with bench seating and additional storage. Should the need for a downstairs bedroom/bath ever present itself, there is room for this conversion to a 5th bedroom. The interiors are filled with up-grades including natural granite and marble countertops, stone floors, natural wood shutters, ceiling fans, crown molding, surround sound throughout the house and a custom coffered ceiling above the dining room. The kitchen has upgraded appliances, and up-graded vertical lift driftwood look cabinets, the breakfast nook has a built-in bench with additional storage. The primary en-suite is classic marble and stone with a sit-down vanity, a jetted jacuzzi tub, and a his and hers walk in closet with built ins. The back and front yards are an entertainer's dream with 3 custom fountains, a vaulted patio cover, gas fireplace, 4-hole putting green, outdoor granite counters with built-in BBQ, and 3 beer taps. The front semi-private patio is the perfect place to enjoy your morning coffee or glass of wine while sitting around the firepit and listening to the sounds of the front waterfall fountain. The garage is a 2-1/2 car with cabinets galore. Enjoy resort style living in the Reserve, including a community resort style pool, jacuzzi, clubhouse, BBQ areas, sports field, track, and playground. In just a few minutes you can be at the beach, pier, or shopping on Del Mar Street.
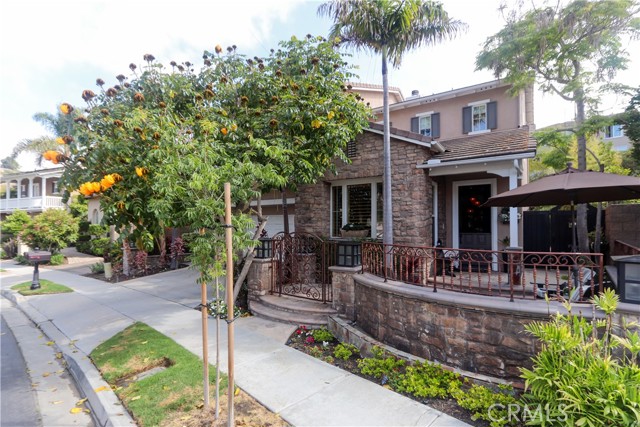
Calle Guadalajara
2880
San Clemente
$2,279,000
2,354
4
3
Discover this exceptional 4-bedroom, 2.5-bath home spanning approximately 2,354 sq ft, perfectly positioned on a corner lot along a single-loaded street with sweeping panoramic ocean and sunset views. Set on an expansive 2.8-acre lot, the property offers endless possibilities and incredible privacy within the highly desirable Marlborough Seaview Estates community. The well-designed floorplan features a rare main-floor primary suite with its own bath, ideal for both those seeking single-level living and families wanting comfort and flexibility. Upstairs, you’ll find three additional bedrooms and a full bath—perfect for guests, children, or a home office setup. The vaulted ceiling main level includes a light-filled living room with fireplace and adjoining dining area, a spacious kitchen with breakfast nook, a cozy family room with its own fireplace and dry bar, a guest half bath, and an indoor laundry room with direct access to the three-car garage. Nearly every window along the back of the home showcases the stunning ocean views, while the front captures beautiful hillside and mountain scenery. Outside, the meticulously maintained grounds feature expansive interlocking paver patios, walkways, a courtyard, and an impressive paver driveway—ideal for outdoor living and entertaining. Located just minutes from I-5, world-class beaches, and walking distance to scenic hiking trails, this home blends luxury, an unbeatable location, and the laid-back coastal lifestyle San Clemente is known for.
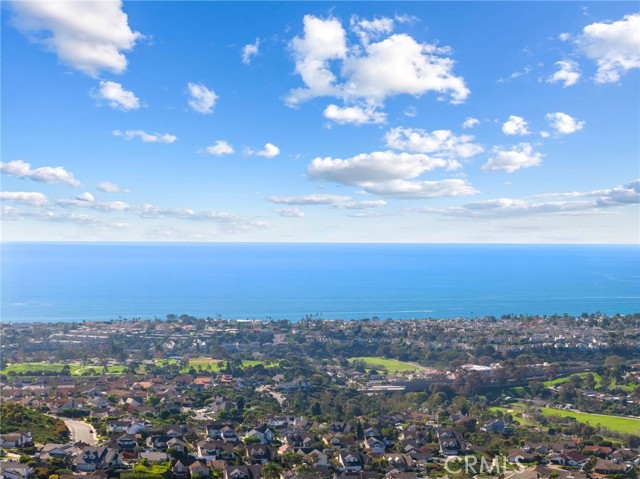
El Porto
229
Manhattan Beach
$2,279,000
1,115
4
2
Steps from the sand, this duplex sits in the heart of Manhattan Beach's iconic El Porto neighborhood, a surfer's paradise known for its laid-back coastal energy and unbeatable beach access. The property includes two units: one with two bedrooms and one bathroom, and the other with one bedroom and one bathroom, offering flexibility for an owner-user or investor. Located just moments from the Manhattan Beach Pier, local shops, and some of the city's best restaurants, this property offers an incredible lifestyle in one of Southern California's most coveted coastal communities.
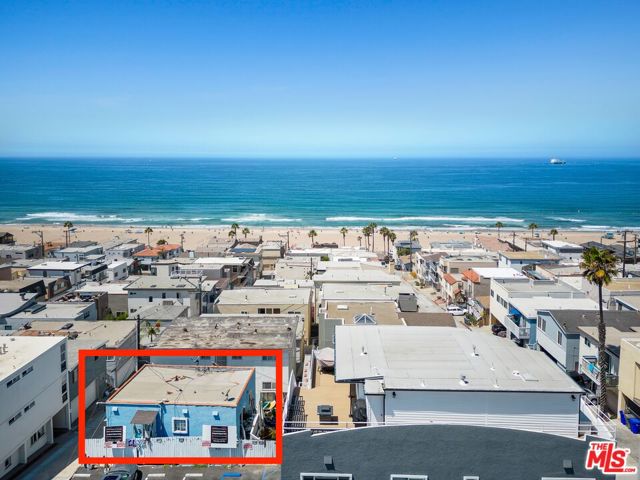
Charlotte
5613
San Gabriel
$2,278,000
2,846
4
3
*Motivate Seller* FIRST TIME ON MARKET!!! Custom Home!! 4BR + 3BA + Den, built in 1990. ** 2846 / 7560 SF. ** The spacious backyard has a private paths on each side, offers potential for future expansion (ADU) and additional rental income. ** Located in a highly sought-after neighborhood with unbeatable access to shopping, dining, schools, Freeways, and everyday conveniences. ** Bright and open floor plan; step inside to a grand high-ceiling foyer where an elegant curved staircase leads to the upper level, setting the tone for the home’s refined character. ** Smart switch for the outdoor main entry light adds a modern touch to classic design. ** Well-maintained landscaping with sprinkler systems and flourishing lemon and orange trees in the backyard. Main Level Features: ** Elegant living room with fireplace for cozy evenings. ** Charming breakfast area with bay windows, perfect for morning light. ** Spacious family room with second fireplace, connected to a wet bar—ideal for entertaining. ** Versatile dining room or den, plus a bedroom and a full bathroom; a walk-in pantry plus two bonus storage rooms. ** Laundry hookups conveniently located in the attached garage. Second Floor Retreat: ** Expansive master suite with bay windows, walk-in closet, and spa-inspired bath featuring dual sinks, Jacuzzi tub, and separate shower ** Two additional bedrooms share a full bath with dual sinks, offering comfort and convenience for family or guests. Additional Amenities: ** Attached 2-car garage with epoxy flooring. ** A storage shed provides added utility.
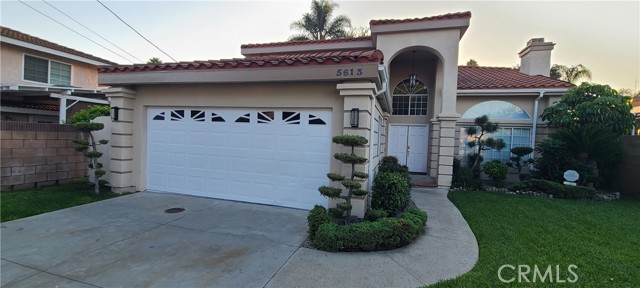
Morella Ave
5444
Valley Village
$2,278,000
2,600
3
3
This beautifully reimagined home sits gracefully on a quiet street in one of Valley Village’s most desirable neighborhoods. Thoughtfully redesigned from top to bottom, the 3-bedroom, 2.5-bath residence showcases sophisticated design, natural light, and seamless flow throughout its open-concept layout. The inviting living room, anchored by a cozy fireplace, connects effortlessly to the dining area and a chef’s kitchen featuring a large island, custom White Oak cabinetry, Taj Mahal quartzite countertops, and premium appliances — the perfect setup for gatherings and everyday living. Sliding doors open to a spacious entertainer’s backyard featuring a brand-new pool and spa, surrounded by lush greenery and ambient landscape lighting that create a private, resort-like retreat. The primary suite offers direct access to the backyard and a spa-inspired bath with a freestanding soaking tub. Each bedroom is spacious and filled with natural light, offering comfort and versatility for family, guests, or creative use. The home also features a dedicated laundry room with ample storage, carport parking, and a detached 1-bedroom ADU showcasing high ceilings and abundant natural light.. The property’s extended driveway provides generous parking for several vehicles, including space for an RV. Set on an expansive 8,100 sq. ft. lot, this 2,600 sq. ft. property blends modern luxury with timeless warmth, offering exceptional design and functionality in one of Valley Village’s most desirable neighborhoods — just moments from a House of Worship.
