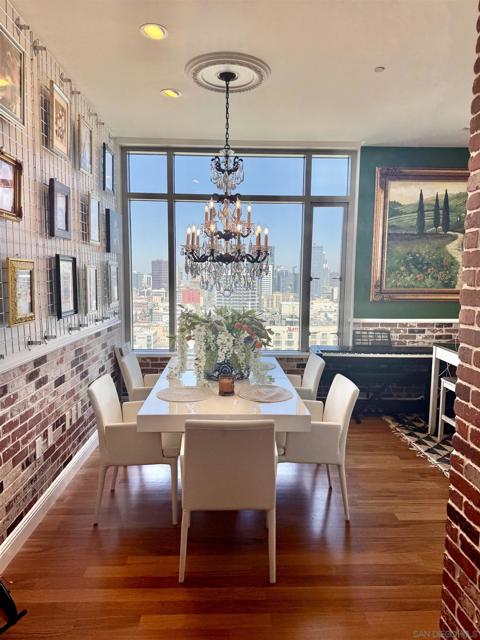Search For Homes
Form submitted successfully!
You are missing required fields.
Dynamic Error Description
There was an error processing this form.
Ocean Vista #20
21659
Laguna Beach
$2,277,000
1,689
2
3
A luxurious coastal retreat perfectly capturing the elegance and stye of upscale beach living. Completely remodeled and offering stunning panoramic views of the ocean, Catalina Island, white water, rocks, and sand from every room—a full sensory experience with gorgeous sunsets and twinkling city lights. This spacious 2 bedroom, 3 bathroom condo has been thoughtfully reimagined with a blend of high-end finishes and comfortable design. The upper level welcomes you into a spacious light-filled living room with cathedral beamed ceilings, painted tongue and groove walls, a cozy gas fireplace finished with ceramic tile and a wood mantel, and warm wood-like vinyl floors. The open floor plan draws you past the living room to the captivating views, leading you to a cozy den that opens to a deck—ideal for relaxing, socializing, and enjoying the ocean breezes. The kitchen is a dream, featuring all-new stainless steel appliances, a six-burner stove, custom cabinetry and a breakfast bar that invites conversation. The deep green tile backsplash and open wood shelves add a touch of natural elegance, while the wine fridge and walk-in pantry ensure you're ready for any gathering. Adjacent to the kitchen, the dining room offers front-row views, creating the perfect setting to gather with family and friends. Glass handrails elegantly frame the stairs and decks, enhancing the open and light filled rooms. The lower level includes a primary suite with a private deck, a desk area with built-ins, a walk-in closet, a separate tub, walk-in shower, and dual sinks. The second bedroom offers a deck with views and a large closet. This level also includes a laundry room with new washer and dryer, a second bathroom with a walk-in shower, and a large storage closet. This highly-desired community features an elevator to all levels, including the parking garage, where you'll find a dedicated space and storage. Proximity to the elevator is also a big bonus for this condo. Enjoy the heated community pool, sun deck, outdoor shower, and bath facilities. Located just steps from the Montage Resort, beautiful beaches, popular Laguna restaurants, a shopping center, 2 large parks, Laguna Trolley stops and more!. Don't miss out on the opportunity to own a piece of luxurious Souther California living; properties in this sought-after community have sold quickly. Live the sophisticated beach life with a blend of style and serenity in this stunning coastal home.
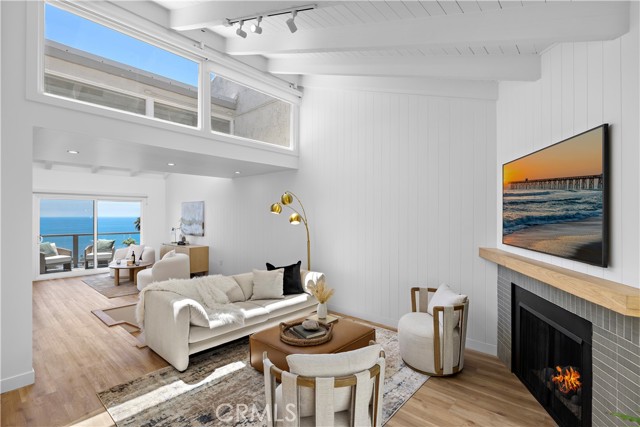
Corralitos
389
Watsonville
$2,275,000
3,280
4
3
Residential and Agricultural property. The Agricultural area can be use for organic farming or raising livestock. The Residential area can be used to entertain friends and family in your expansive back yard under the sun and stars. Gated Entry for extra privacy, the house has a great open space in the bottom floor for indoor entertaining and a full Bathroom and Bedroom. Plus a 300 Sq. Ft. Sunroom next to the formal dining room for Holiday dining with the whole Family. The additional permitted 888 Sq. Ft. exercise Room above the 3-Car Garage. Can possibly be converted to an ADU, buyers are advice to contact Santa Cruz County planning dept, Per SCCO, The CA (Commercial Agriculture) district allows 1 detached single-family dwelling, an attached conversion JADU and 1 ADU subject to a level 4 discretionary permit and building permit.for more info on ADU requirements. The Flat 5.0+- Acre Farmland in back of the house, was previously leased to a local Organic Tomato farmer for many years. Custom Built-in 2002, 3 Bed, 3 Bath, 3 Fireplaces, primary Suite with Office/ Den. Den, can possibly be converted to a fourth bedroom. Many Fruit Trees, a Hot Tub and several raised planters. Best of all it's close to the famous Corralitos Sausage Market, Wineries, Parks, restaurants and much more.
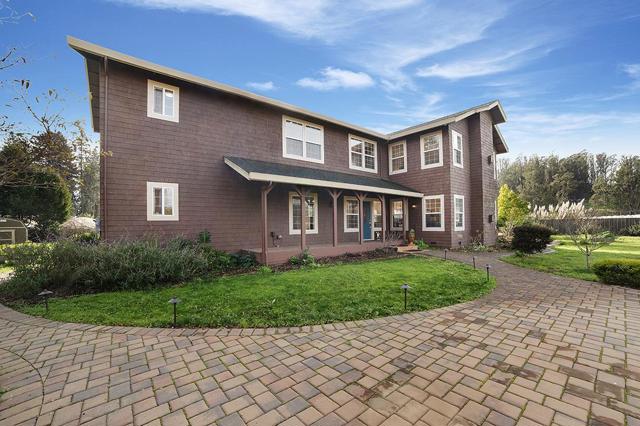
Fenelon St
3415
San Diego
$2,275,000
2,440
4
4
Enjoy resort-style living with enticing views of downtown and San Diego Bay from this beautifully reimagined single-level sanctuary in Point Loma. Sophisticated comfort flows seamlessly with outdoor entertainment. The flexible fourth bedroom is ideal as a guest space, studio, in-law suite, or income opportunity, featuring a private entrance, secluded deck, washer/dryer, and food prep area. It can be kept separate or easily rejoined to the home's interior. The chef-inspired kitchen features a striking center island and airy layout situated just inside the living room, where triple sliding doors beckon you to a composite deck with ever-changing views. The large den with an indoor barbecue and a nearby built-in wet bar is perfect for hosting. Your backyard oasis centers around an inviting, solar-heated pool complemented by a Bullfrog spa and large shaded patio, creating an idyllic private setting for poolside gatherings. Several en-suite bathrooms offer designer finishes, including intricate mosaic tilework, while thoughtful improvements include custom walk-in closets and full-home water filtration. Owned solar panels substantially offset energy costs, while low-maintenance landscaping with vibrant succulents creates a distinctive street presence. Height limits on this and several nearby homes, along with an elevated street position, provide an ideal blend of privacy and views. This modern oasis pairs luxury and versatility with the unbeatable lifestyle only Point Loma offers. Just minutes from Liberty Station, Ocean Beach, coastal attractions, fine dining and commuter routes. Beautifully blending mid-century charm with modern luxury, this Point Loma residence has been extensively upgraded over the past five years with hundreds of thousands invested in thoughtful improvements. A major renovation in 2023 transformed the home with beautifully updated kitchen and bathrooms, new flooring, recessed lighting, fresh interior and exterior paint, and walk-in closets. Nearly all windows and doors were replaced, except for two original windows, along with the addition of a striking custom front entry door and side-lite. The 2023 updates also introduced a private guest suite and an expansive composite deck with panoramic sliding doors that enhance the home’s seamless indoor-outdoor flow. Efficiency and comfort are prioritized throughout. A solar system installed in 2020 and expanded in 2023 currently offsets virtually all of the owner's electrical costs, while a full-home water filtration system adds peace of mind. The HVAC system saw upgraded ductwork and a smart thermostat added around 2020, and a new roof was installed in 2019 or 2020. Outdoor living was elevated in 2022 with a resurfaced pool featuring new tile and the addition of pool solar. A Bullfrog spa was also installed that same year, creating a private backyard oasis ideal for relaxation and entertaining.
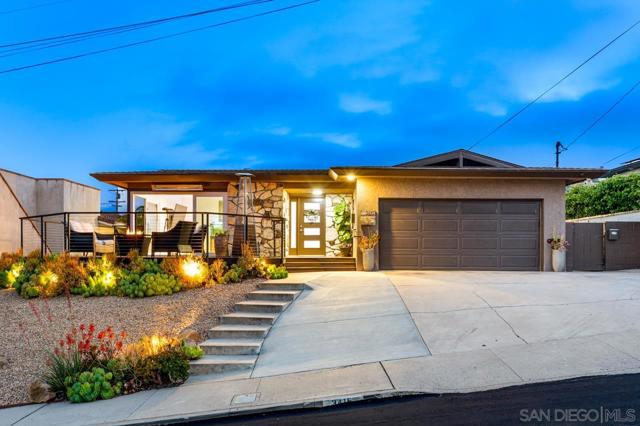
Regulus Rd
578
Livermore
$2,275,000
3,486
4
3
Open Sat/Sun 1-4 pm. - Private South Livermore Haven. Discover your dream retreat in South Livermore on a large, private lot with wide streets and room to play. Perfect for active buyers who love to entertain, this home offers space to live, relax, and host in style. The main level features a spacious primary suite plus an additional bedroom or office. Upstairs includes two bedrooms, a remodeled bath, and a versatile loft with built-in desk. The fully remodeled kitchen shines with high-end appliances and modern finishes, opening to an impressive family room with wood-lined cathedral ceiling. Outside, enjoy the expansive yard, sparkling pool, and plenty of space for gatherings. Huge driveway, storage room, and 3-car garage. No HOA.
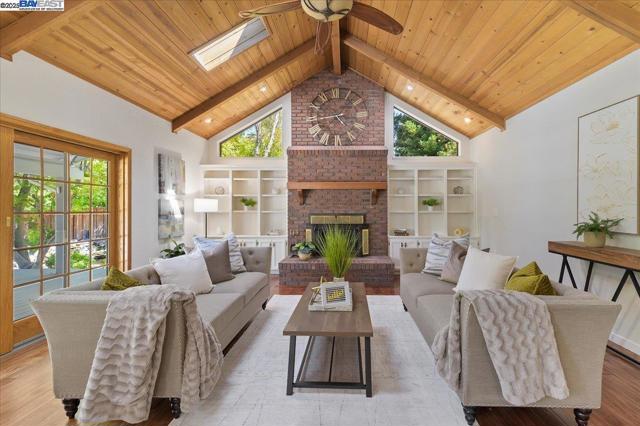
Pioneer
225
Arroyo Grande
$2,275,000
2,878
4
5
Welcome to 225 Pioneer Circle -An inspiring place to call home where serene luxury meets endless panoramic beauty on 5.7 acres set in the heart of Arroyo Grande’s rolling hills. Here, every sunrise paints the horizon, every evening invites al-fresco dining, and every detail speaks to refined California living. This single-level residence spans 2,878 square feet of thoughtfully curated design. Expansive windows frame endless views while open living and formal dining rooms with cathedral ceilings, built-in custom cabinetry and a stunning floor-to-ceiling fireplace, flow seamlessly into a chef’s kitchen with attached dining room anchored by an impressive cook-top island -perfect for amazing meals and special gatherings with family and friends. The primary suite is a retreat within a retreat—complete with a spa-inspired bathroom with double vanity and separate private water closet, a spacious walk-in closet with ample storage, and two separate, versatile spaces that offer the possibility of a home office or craft area, as well as a large lounge room ideal for peaceful quiet relaxation -the endless options for these spaces are open for you to tailor to your life and your vision. Two additional generous-sized bedrooms with attached baths are situated with privacy in mind, offering space, comfort and convenience for family members and visiting guests alike. Outdoors the estate transforms into your own private playground complete with an approximately 250 square foot casita/pool house, a sparkling heated swimming pool with diving board and automatic cover, several large patio areas for relaxation and entertaining under star-lit skies, and an enclosed beach volleyball court -a perfect spot to enjoy time with family and friends. The oversized driveway offers several options for RV or boat parking, and the three-car garage—complete with its own half bath—make every outdoor gathering effortless. This amazing home's amenities also include a large indoor laundry room with built-in storage, an integrated Tesla charging station, two solar systems for both home and pool electrical needs, and plenty of room to expand with a guest house or ADU. This estate is more than a home—it’s truly a place to realize the life you've dreamed of. Just moments from the quaint Village of Arroyo Grande, the gorgeous vineyards of Edna Valley, and the charm of San Luis Obispo this is the opportunity you've been looking for -a prime serene location and luxury Central Coast living at its finest.
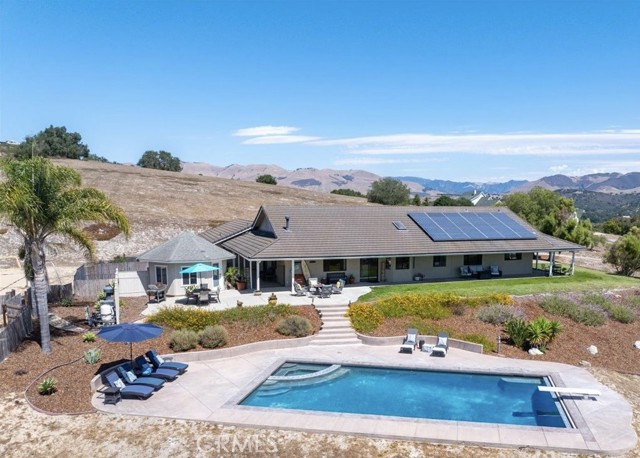
Sunset View
8353
Los Angeles
$2,275,000
2,015
4
3
Tucked into the serene hills above the Sunset Strip by Chateau Marmont, this thoughtfully reimagined residence blends refined materials with modern livability. The interiors are wrapped in Portola limewash, lending warmth and depth to every space. At the heart of the living room, a custom travertine gas fireplace offers an understated focal point, balancing elegance with comfort. Generous outdoor spaces anchor each end of the home, with a south-facing lounge framing sweeping city views and inviting seamless indoor-outdoor living. The kitchen pairs solid oak cabinetry with Thermador appliances, anchored by striking leathered Taj Mahal stone countertops. The bathrooms are adorned with large-format porcelain slabs, along with custom integrated sinks and vanities. Underfoot, engineered European oak chevron floors bring a sense of rhythm and continuity throughout the home. The property is pre-wired for speakers in both the three-bedroom main house and the ADU. All this, only moments from the world class shopping and dining that West Hollywood and Beverly Hills have to offer.
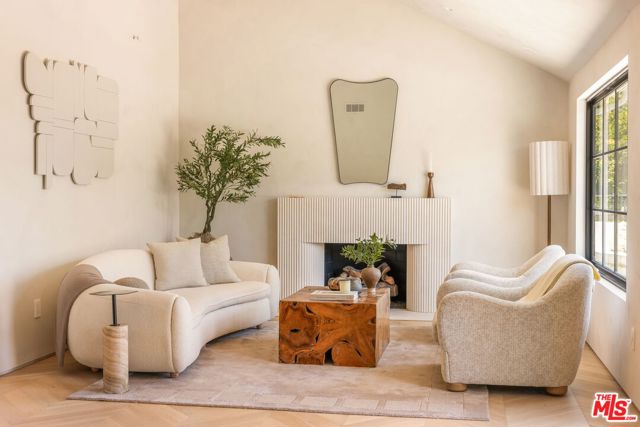
Santa Clara
643
Venice
$2,275,000
3,138
6
3
Tucked away on a quiet tree-lined street two blocks from Abbot Kinney, this property combines a Craftsman bungalow with a detached duplex. As you enter, you're greeted by lush landscaping that surrounds the grounds, one of the unique characteristics of this setting. The front bungalow includes a new roof, private deck, open layout, wood-beam details, and a built-in window seat. Each of the three residences offers two bedrooms, one bath, full-size laundry, and a private outdoor area. Shared interior elements include exposed beams, knotty pine flooring, and natural light. The rear up-and-down duplex carries the same interior features. Both duplex residences offer private outdoor areas; the lower unit's primary bedroom features double doors which open directly to its outdoor space, and the upper unit includes vaulted ceilings and skylights that create an open, airy feel. Gated parking for four cars sits at the rear with electric gate access. Ideal for an owner-user or investor with the option to live in one residence while leasing the others. Located steps from Abbot Kinney, the property offers walkability to dining, boutiques, and Venice Beach. Seller may complete an IRS 1031 Tax-Deferred Exchange at no additional cost or obligation to Buyer.
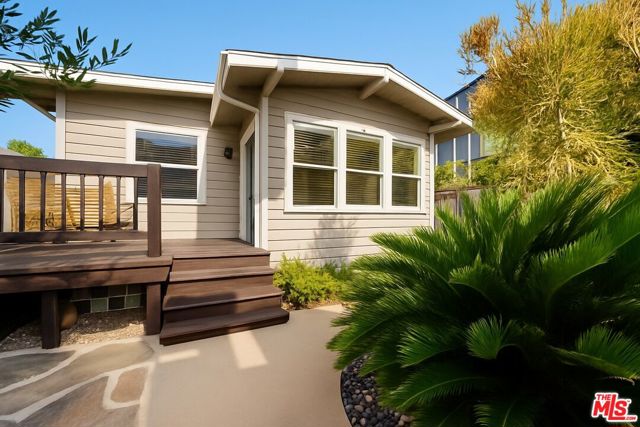
Forward
608
La Jolla
$2,275,000
1,350
3
2
The seller is offering an opportunity for a lease option to buy. Inquire for more information. Bird Rock— One of San Diego’s most coveted coastal enclaves. Nestled just moments from the beach, beloved local cafés, and top-rated schools, 608 Forward Street presents an exceptional opportunity as a full-time residence, coastal retreat, or high-performing cash flowing vacation rental.. This thoughtfully reimagined 3-bedroom, 2-bath residence spans approximately 1,350 sq ft, blending timeless charm with elevated, modern design. The first floor features a versatile office with built-ins, a full bath, and a dedicated laundry room. Upstairs, you'll find two serene bedrooms and an additional full bathroom, along with an open-concept living space that flows effortlessly onto a balcony terrace with sweeping ocean views. A spiral staircase leads to a tranquil, professionally landscaped backyard—featuring lush palm trees, low-maintenance turf, an outdoor shower, and a shaded lounge retreat beneath the cantilevered deck. Ample under-home storage offers space for surfboards, kayaks, and beach cruisers. This is refined coastal living at its finest, tucked within one of La Jolla’s most prestigious and walkable neighborhoods.
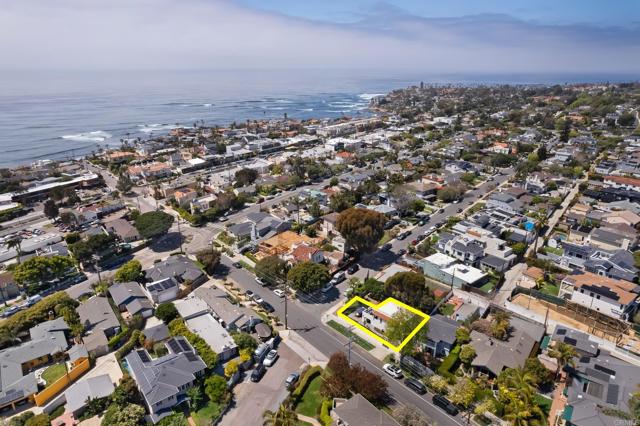
Santiago
790
Long Beach
$2,275,000
3,730
4
4
Discover a Mediterranean masterpiece in the heart of Alamitos Heights—where timeless craftsmanship meets unforgettable charm. From the moment you step inside, the home unfolds with a grand living room bathed in natural light, showcasing soaring beamed ceilings, floor-to-ceiling windows, a dramatic fireplace, and gleaming in-laid hardwood floors. Every corner whispers quality and character: handcrafted pocket doors, ironwork banisters, custom tile details, and a sprawling family room anchored by a second oversized fireplace. Perfect for gatherings of any size, this home transitions seamlessly into true indoor/outdoor living. Multiple patios, a sparkling pool and spa, and a built-in barbecue create a private resort-style setting your guests will love. Unique to the property is the charming, legal 1-bed/1-bath unit above the garage—originally designed as a mother-in-law apartment and ideal today for guests, extended family, creative space, or extra income. Inside the main home, the first floor offers exceptional versatility with a bedroom, a chef’s kitchen featuring a hammered metal hood, 6-burner cooktop, and double ovens, plus a formal dining room highlighted by exquisite old-world pocket doors. Upstairs, you’ll find three additional bedrooms and a beautifully updated bath with double sinks, a soaking tub, and an oversized shower. One bedroom is currently an office with a balcony overlooking the private yard, while the largest features a sun-drenched alcove perfect for reading or relaxing. The property continues to impress with dedicated spaces off the garage—including a laundry area, a flexible workout/office/playroom, and an additional ¾ bath. With rare mahogany woodwork, stunning craftsmanship throughout, and serene golf course views, this home is truly one-of-a-kind. A showstopper in every sense—this is a place you’ll be proud to call home.
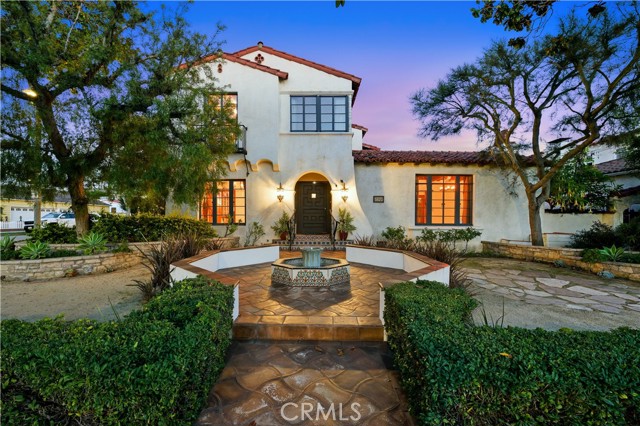
Toledo
2015
Palm Springs
$2,275,000
2,762
3
3
CLASSIC 70's Palm Springs SHOWPLACE selling with FURNISHINGS INCLUDED! Fee land and NO HOA in the Canyon Palms section of Indian Canyon. Corner lot and no wires. Private pebble pool & spa, patios and retreat areas. Massive granite fire features and manicured sculpture gardens with olive trees and custom lighting to delight you and your guests. Offering generous square footage (over 2,700) with 2 large bedrooms, a den or media room (bedroom option) and 3 baths. Outdoor shower, just for fun! Design and enhancements by the former International Creative Director for Ralph Lauren and concept creator of Williams Sonoma Home. Carefully curated, this home is stately and chic throughout, the quality is obvious. Beautiful selections of porcelain tiles, granite and stone. Don't miss one of the most impressive and dramatic residential bars in all of Palm Springs! Bosch stainless appliances, updated windows and doors, leak defense and water treatment systems. This exceptional home is elegant and sophisticated. No work to be done, just relax, entertain and enjoy! Mere minutes to downtown, airport, Indian Canyon golf, and Smoke Tree.

Wilgen Rd
21992
Escondido
$2,269,999
3,829
4
5
Discover refined modern living in this newer single-story smart home, beautifully positioned on 1.5 acres of tranquil, view-filled landscape. Nestled on a serene, elevated cul-de-sac, this 2020 Lennar masterpiece features nearly $300,000 in custom landscaping, creating a true resort retreat. A stunning saltwater pool and spa anchor the outdoor oasis, while a dramatic fire pit with seating for 30 sets the stage for unforgettable entertaining. With paid solar and Tesla batteries, the home produces enough energy to run the entire property and heat the pool year-round. Elevated perfectly to capture sweeping vistas, this home delivers luxury, efficiency, and serenity in one extraordinary package. See supplement for more. Crafted for those who value privacy, luxury, and effortless indoor–outdoor living, this stunning single-story residence sits on beautifully landscaped grounds designed for true resort-style enjoyment. A custom saltwater pool and spa anchor the backyard, complemented by a dramatic fire pit with built-in seating for 30, a shaded pergola lounge, and a designer mobile outdoor kitchen for seamless al fresco dining. A gated side access with steps adds convenience and flow. Inside, soaring ceilings and natural light create an inviting, modern atmosphere. The great room features disappearing glass walls that blend into a stylish California room with fireplace, outdoor TV, and motorized shades—mirrored by automated window treatments in the living area. The chef’s kitchen impresses with high-end stainless appliances, a large quartz island, custom cabinetry, and both butler’s and walk-in pantries. The dining area frames picturesque views through floor-to-ceiling windows. Four ensuite bedrooms plus a flexible bonus room offer space for an office, studio, gym, or media room. The primary suite includes elegant molding, a spa-like bath with freestanding tub, dual vanities, a frameless shower, and a generous walk-in closet. California Closet built-ins enhance the primary suite, living room, and garage. Smart-home upgrades include voice-controlled thermostat, tankless water heater, Ring doorbell, paid solar (also heating the pool), Tesla batteries, EV pre-wire, generator, self-cleaning pool robots, LED lighting, dual A/C zones, alarm system, fire sprinklers, low-energy windows, and ceiling fans in all rooms. Yard is pre-wired for additional gas/electric and includes a turf pet area. The solar/battery system produces enough energy to power the home, heat the pool, and generate credits year-round. Harmony Grove Village amenities include a resort pool, spa, clubhouse, grilling areas, multiple parks, dog park, and over two miles of scenic trails for hiking, biking, and horseback riding.
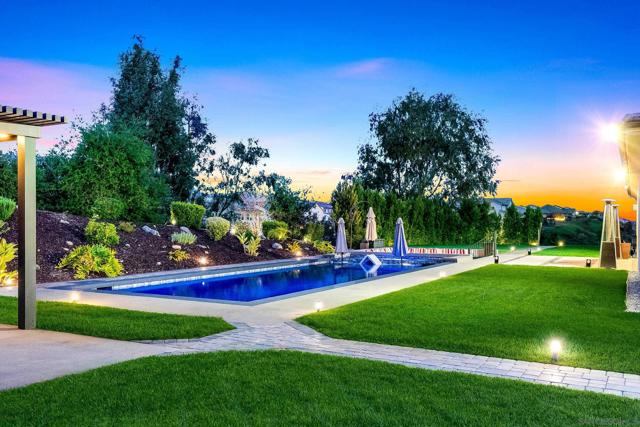
Lomacitas
16126
Whittier
$2,268,000
2,753
5
3
Welcome to 16126 Lomacitas Lane – beautifully updated in the heart of Whittier’s coveted Friendly Hills community-this 5-bedroom, 3-bath home combines modern improvements with timeless appeal, offering an ideal blend of comfort, style, and California living. From the moment you step through the front doors, be greeted by sweeping views to Long Beach and the Pacific Ocean. From its elevated position your views continue from every room in the rear of the house and back yard providing a breathtaking backdrop for everyday living and evening sunsets. Offering an updated kitchen and baths, fresh interior paint, recessed lighting, custom stair case bannister, updated windows and sliders, new interior doors, crown moulding and stunning custom double door entry. One bedroom is conveniently located on the first floor, perfect for guests or multi-generational living. The remodeled primary suite provides a private retreat, complete with a spa-inspired air jet bath with chromatherapy lights, electric fireplace, rainfall shower designed for relaxation, walk-in closet and custom cabinets. Step outside to your backyard oasis featuring an updated salt water pool with solar powered heating system, party-sized spa, fire pit and covered patio, perfect for entertaining or simply unwinding under the Southern California sun. With solar and battery backup paid in full, energy efficiency comes standard. 16126 Lomacitas Lane is more than a home—it’s a lifestyle. Modern comfort, captivating views, tree lined streets and community charm all come together in one unforgettable property.
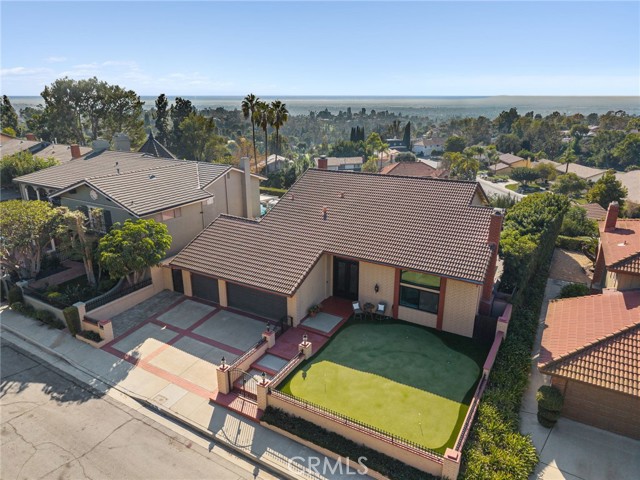
Rudgear Dr
172
Walnut Creek
$2,250,000
3,527
4
3
Welcome to 172 Rudgear Rd – where panoramic Mount Diablo views and refined living come together in perfect harmony. Perched on a prime Walnut Creek hillside, this beautifully appointed home offers breathtaking vistas from nearly every room. Inside, you'll find an excellent floor plan designed for comfort and versatility, featuring soaring ceilings, tasteful décor, and two spacious family rooms—ideal for relaxing or entertaining. The freshly updated kitchen shines with new quartz countertops, while the updated baths offer modern elegance throughout. The luxurious primary suite serves as a private retreat, complete with serene views and spa-like finishes. Multiple expansive decks provide the perfect setting for indoor-outdoor living, whether you're sipping coffee at sunrise or hosting gatherings under the stars. With a flat driveway, ample parking, and plenty of level outdoor space, there’s room to create the play yard, garden, or outdoor haven of your dreams. Stylish, spacious, and set against one of Walnut Creek’s most iconic backdrops—this is a home you won’t want to miss.
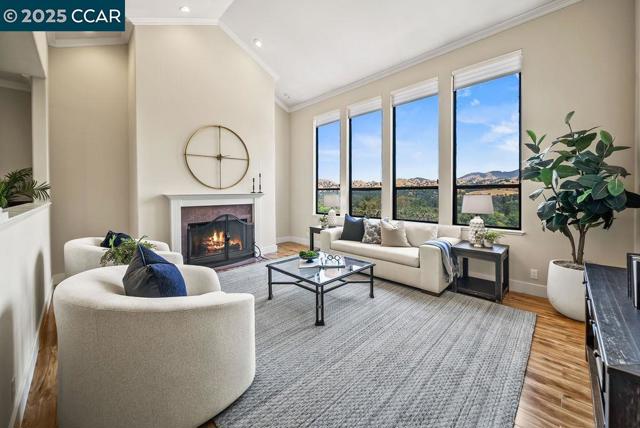
Huckleberry
6
Monterey
$2,250,000
2,981
3
3
Nestled at the end of a quiet cul-de-sac in Monterey's coveted Skyline Forest, this custom home offers peaceful forest living with filtered views of the Bay and surrounding hills. Featuring 3 bedrooms, 2.5 baths, and a beautifully renovated chef's kitchen with premium appliances and stone counters, the home blends sophistication with comfort. Walnut hardwood floors, soaring ceilings, and picture windows fill the interiors with warmth and natural light. The newly remodeled primary bathroom has a separate bathtub and shower with quartzite counters. Flexible living spaces include a cozy library, a spacious den with backyard access, a formal dining area ideal for entertaining, and a rec room/office. Enjoy the tranquility of the landscaped 0.27-acre lot, low-maintenance outdoor spaces, and a finished 2-car garage with ample storage. Perfectly positioned to enjoy world-class amenities just minutes away, from renowned golf courses and beaches in Pebble Beach, to Carmels fine dining, galleries, and boutiques, and Monterey's vibrant waterfront, aquarium, and cultural attractions. A rare opportunity for refined living in the heart of the Peninsula.
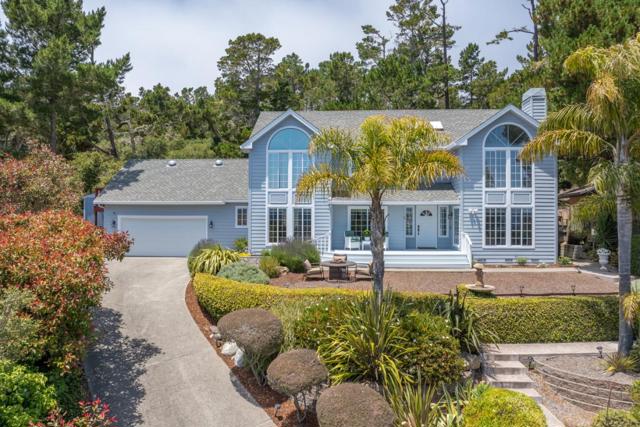
Tamarack Ave
370
Carlsbad
$2,250,000
1,102
3
2
Located just 1.5 blocks from the beach, 370 Tamarack Avenue is the perfect coastal escape! This beautifully designed 3-bedroom, 2-bathroom home offers a bright, open-concept layout with plenty of natural light. The spacious living area flows seamlessly into a modern kitchen, ideal for entertaining. Each bedroom provides comfort and tranquility, while the updated bathrooms add a touch of luxury. Enjoy ocean breezes from your front porch or take a short stroll to the sandy shores. With its prime location and inviting charm, this home is a rare gem in a sought-after beachside community. Don’t miss out!
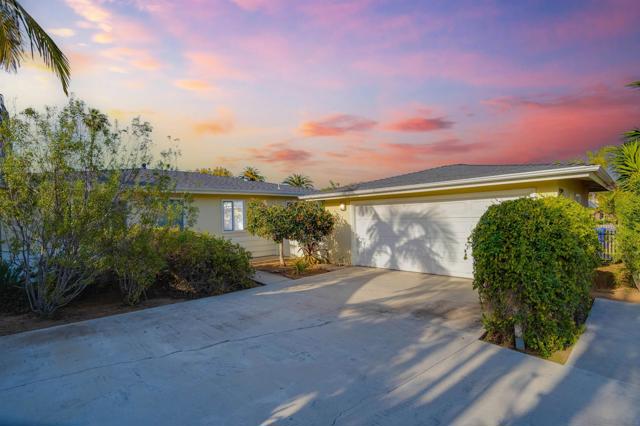
Fairway
10511
Carmel
$2,250,000
2,831
4
5
Welcome to this elegant 4-bedroom, 4.5-bath residence spanning 2,831 s/f, offering the perfect blend of comfort and sophistication. Perched near the summit of a quiet cul-de-sac within the secure gated community of Carmel Valley Ranch, this home boasts breathtaking views of majestic mountains and serene valleys, creating an idyllic backdrop for everyday living. Each bedroom features its own private bathroom, ensuring convenience and privacy for family and guests. The spacious open floor plan includes a bright, airy living area and a well-appointed kitchen designed for both entertaining and relaxation. Additional highlights include a 2-car garage and abundant storage throughout. Enjoy exclusive community amenities such as a professionally maintained golf course, sparkling pool, and a welcoming clubhouse. Ideally located just minutes from the Monterey Peninsula, world-class golf courses, shopping, and fine dining, this property offers the ultimate California lifestyle.
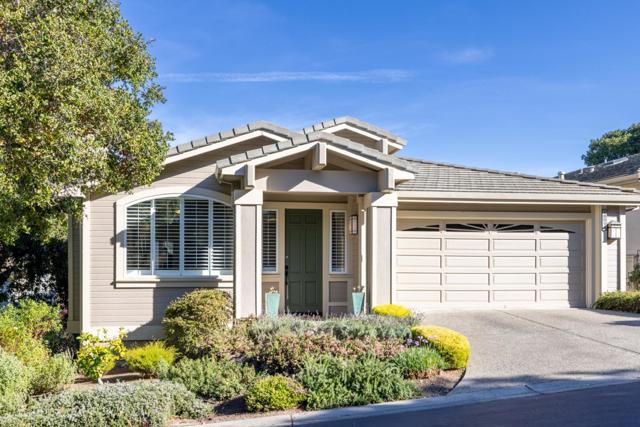
Acacia Ln
234
Alamo
$2,250,000
2,681
3
3
VERY RARE OPPORTUNITY TO OWN THIS SUBDIVIDABLE PROPERTY ZONED R20 CHARMING AREA OF ALAMO. ZONED HORSES/LIVESTOCK. A SPRAWLING MAIN RESIDENCE BEAUTIFULLY REMODELED WITH GREAT ROOM, CHEF'S KITCHEN, CUSTOM OFFICE, GLEAMING HARDWOOD FLOORS THROUGHOUT, INTERIOR LAUNDRY W/WALK IN PANTRY, TWO EN SUITE MASTER BEDROOMS; FRONT & REAR VERANDAS & SPARKLING POOL WITH 180 DEGREE BREATHTAKING VIEWS. DUAL SOLAR SYSTEMS OWNED AND NEW CENTRAL HVAC SYSTEM. TRULY AN ENTERTAINER'S PARADISE SITUATED ON 1.16 ACRES. CLOSE TO ACCESS TO MT DIABLO STATE PARK & LIVORNA PARK END OF LANE. THIS HOMESITE IS SUBDIVIDABLE! ADORABLE COTTAGE STYLE ADU CURRENTLY RENTED SEPARATE FROM MAIN HOME. TENANTS IN COTTAGE HAVE RESIDED 5 YEARS + ALONG WITH ADU; STUDIO & 1/2 BATH @ BARN AND TWO STALLS WITH TACK & FEED ROOM.
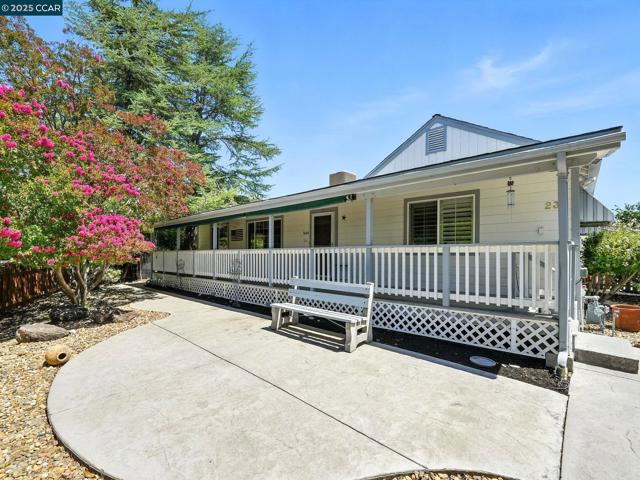
Bishop
307
Pacific Grove
$2,250,000
2,062
3
2
Your exquisite coastal retreat a harmonious blend of elegance and modernity with expansive ocean views throughout the home awaits. This fully remodeled ranch-style abode offers 2,000+ SF of living space and features 3 spacious bedrooms and 2 bathrooms. The gourmet chefs kitchen is equipped with Wolf and Sub-Zero appliances, maple cabinetry, walk-in pantry, beautiful quartz counters, and Jerusalem Stone backsplash to inspire your culinary creativity. It flows seamlessly to the living and dining areas, from Italian tile to wide-plank solid hickory floors, the heart of the home is found, where at the center sits its beautifully appointed Spalted Oak travertine fireplace alongside the ocean view; the gathering place for those cooler fall evenings. The spacious master bedroom hosts a large walk-in closet and ensuite bathroom with reclaimed pine dual vanity & custom Italian tile shower. Enjoy the view, the fireplace, lots of storage, recessed lighting, and modern touches throughout. Remodeled in 2021, including all new wiring, copper plumbing, heating, insulation, plaster walls, and more. Situated on a generous 7,416 SF lot with an oversized 2-car garage, this gem is conveniently located near shops and dining, providing the perfect lifestyle of comfort and accessibility.
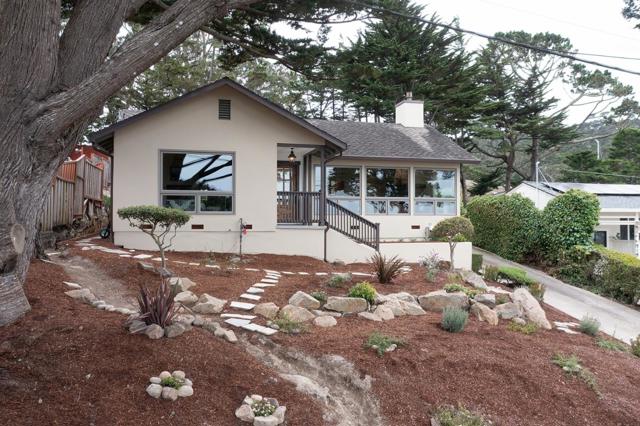
Trinidad Bnd
51
Coronado
$2,250,000
2,582
5
3
Welcome to a coastal jewel in the exclusive Coronado Cays, California’s only residential marina community south of Newport Beach. This beautifully remodeled 5-bedroom, 3-bath home sits on a premier corner lot and offers one of the most sought-after locations in the neighborhood. Step inside to discover an open bright floor plan with thoughtful upgrades throughout. The spacious primary suite features an enlarged walk-in closet and a private balcony with peekaboo ocean views of both the Pacific Ocean and San Diego Bay. Upstairs bedrooms also enjoy refreshing Ocean breezes and calming coastal vistas. The main level includes a versatile entry-level bedroom or office conveniently located next to a full bath. Multiple sliding doors open to an enlarged backyard. The two-car garage offers exceptional storage, including space ideal for gym equipment, a sauna, or red-light therapy setup. Just a few steps away are world-class beaches, the bay, yacht club, parks, tennis and pickleball courts, dog park, playgrounds, and the famous Silver Strand bike path. The community clubhouse, pool, and spa are also less than 100 steps away. Award-winning schools this home offers the very best of coastal living.
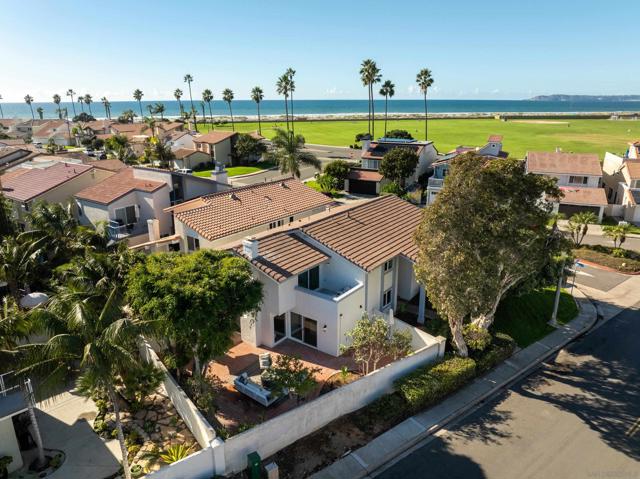
Sunridge
4021
Pebble Beach
$2,250,000
2,330
4
3
Located in Central Pebble Beach and surrounded by multi-million dollar properties, this 4 bedroom, 3 bath home with a contemporary mid-century vibe is perched on an expansive .70 acre lot overlooking the 17 Mile and boasts incredible easement protected ocean and Point Lobos views. The spacious 2330sf residence has been upgraded by the current owners and is an entertainer's dream. The main level offers tranquil forest views, an open floor plan, hardwood floors, living room, dining area, three bedrooms, two bathrooms and a chef's kitchen with stainless appliances. The second story features a private bedroom suite and a family room with impressive ocean views that is the perfect space for relaxing and unwinding. Outside is a sunny fenced patio area for outdoor living and entertaining and the large lot provides privacy and lots of space for a main residence expansion and the addition of an ADU or guest house. Embrace the Pebble Beach lifestyle in this remarkable home located in a golfer's paradise and just a short drive from the Lodge at Pebble Beach and the Pebble Beach Golf Links. With only two owners treasuring this home over the years, it provides an incredible opportunity and value for its new owners as a primary residence, or a second home, or as a proven income property.
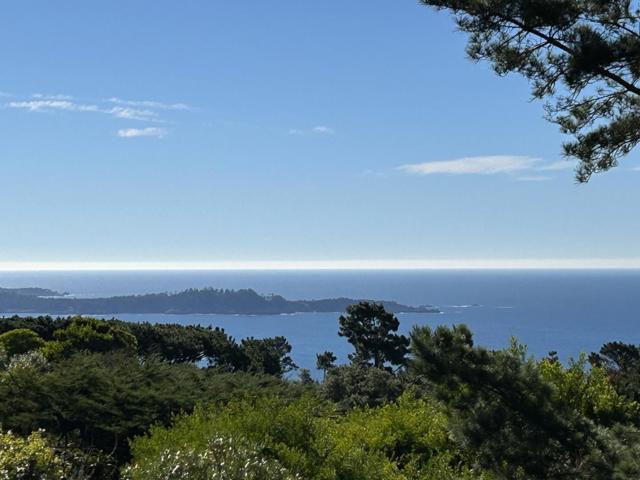
3318 Ellesmere Court
Walnut Creek, CA 94598-3507
AREA SQFT
3,793
BEDROOMS
4
BATHROOMS
5
Ellesmere Court
3318
Walnut Creek
$2,250,000
3,793
4
5
Almost entirely rebuilt in 2018, this stunning 3,793± sq. ft. home in Walnut Creek’s desirable Northgate neighborhood offers modern luxury, thoughtful design on a quiet semi-private court of just two homes. Enjoy privacy, top-rated schools, nearby parks, trails, and shopping—all in an unbeatable location. The open-concept floor plan offers 4 spacious bedrooms, including 3 ensuites and a 4th with a nearby full bath. A main-level ensuite is perfect for multi-generational living, and there’s potential for a 5th bedroom upstairs. The chef’s kitchen boasts Thermador appliances and a large island ideal for entertaining. Soaring 10-ft ceilings on the main level and 9-ft upstairs create an airy, elegant feel. Retreat to the luxurious primary suite with an opulent shower, spa-like soaking tub, huge walk-in closet, and private deck with beautiful Mt. Diablo views. Two NanaWall systems open to a spacious backyard ready for your vision-whether a pool, ADU, expansive garden, or car collection. The 3-car garage with 10-ft ceilings fits up to 6 cars if lifts installed, plus dual RV access offer incredible flexibility. A rare opportunity to own a truly exceptional Northgate home that combines modern comfort, functional design and Bay Area sophistication.
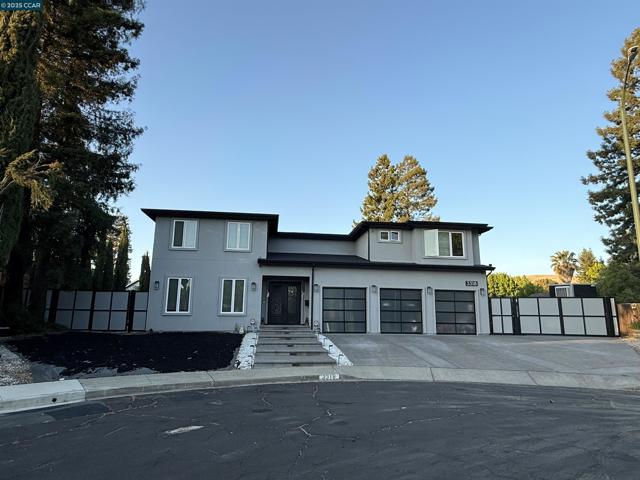
Cherry Hills
55830
La Quinta
$2,250,000
4,512
4
5
Discover timeless elegance and unmatched comfort in this fully furnished 4,500 sq ft custom estate, ideally located in the heart of PGA West's exclusive Stadium development. Situated on a generous 15,682 sq ft corner lot with panoramic lake views, this property combines sophistication and serenity in one breathtaking package. From the moment you arrive, the curb appeal is undeniable--stone front exterior, circular paver driveway, and an expansive front patio set the stage. Enter through a designer metal-and-glass front door into a world of refined finishes, including travertine flooring, custom Alderwood cabinetry throughout, and plantation shutters. The open-concept layout flows beautifully, anchored by a chef's kitchen featuring bullnose granite countertops, Viking appliances, a wine cooler, walk-in pantry, and a large island ideal for casual dining or entertaining. The step-down wet bar enhances the entertaining experience, while the living room fireplace and surround sound media room make every moment feel intentional. The formal dining room invites celebration, and the attached private-entry casita with its own living room is perfect for guests or in-laws. The primary suite offers its own fireplace, luxurious en-suite bath, and direct outdoor access. Speaking of outdoors--you'll enjoy a backyard oasis with a custom outdoor kitchen, fireplace, raised spa, and sparkling pool, all framed by mature landscaping and lakefront tranquility. Garage parking for three cars, plus a golf card. This is more than just a home--it's a statement of lifestyle, comfort, and class in one of La Quinta's most coveted neighborhoods.

Primrose Ct
48
Montebello
$2,250,000
4,310
5
7
Located within Montebello's prestigious guard-gated Metro Heights community, this thoughtfully curated Toll Brothers residence redefines modern hillside living through an effortless blend of contemporary design, lifestyle flexibility, and resort-style amenities. Set across three levels, the Outlook Elite offers a balance of refined materials and inviting spaces, designed as much for daily comfort as for elevated entertaining. A soaring three-story foyer welcomes you into a home where every space has intention. Just beyond, the living room centers around a sleek modern fireplace, framed by natural light and warmth. French doors open directly to the outdoor living area, creating the perfect setting for al fresco dining, weekend lounging, or gathering under the stars. The kitchen, thoughtfully positioned at the heart of the home, features clean lines and high-end JennAir appliances. Quartz countertops, a walk-through pantry, and direct access to the formal dining room offer both functionality and sophistication. Every surface has been carefully selected, with finishes that reflect a quiet sense of luxury. With five bedrooms and seven bathrooms, the layout is designed for privacy, versatility, and ease. On the main floor, a guest suite doubles as an ideal office, tucked away for focus yet easily accessible. Upstairs, the primary suite serves as a peaceful retreat with a generous walk-in closet and a spa-inspired bathroom that includes a deep soaking tub, dual vanities, and a rain-style shower surrounded by porcelain tile. Two additional bedrooms feature en-suite baths, while a third shares a beautifully appointed hall bath. An open loft provides additional space for reading, working, or relaxing. On the third level, a flexible family room opens to a covered balcony with sweeping views, offering the perfect space for a home theater, game lounge, or creative studio. Every inch of the home is finished with thoughtful details including handcrafted tilework, premium quartz surfaces, and a cohesive, timeless material palette. Outside, the Metro Heights lifestyle unfolds. Residents enjoy access to a private clubhouse, resort-style pool and spa, state-of-the-art fitness center, and elegant social lounges. Scenic walking trails and lush landscaped paths weave throughout the community, offering panoramic city views and peaceful green spaces that make everyday living feel extraordinary. Additional features such as a whole-home water softener, a solar panel system, and full interior insulation reflect the home's commitment to efficiency and comfort. Rarely does a new construction home offer this level of intention, design, and community. This is more than a home. It's the beginning of your next chapter in Montebello's most desirable hilltop enclave.

Downey
9509
Downey
$2,250,000
2,159
5
3
Welcome to this one-of-a-kind, newly built luxury estate nestled in one of Downey's most desirable neighborhoods. Boasting 2,159 square feet of brand-new construction on an oversized 9,529 square foot lot, this exceptional 5-bedroom, 3-bathroom residence offers the perfect blend of timeless elegance and modern design. Every inch of this home was thoughtfully reimagined and constructed from the ground up with no expense spared. Step through grand custom double doors into a light-filled open floor plan featuring dramatic vaulted wood ceilings, oversized porcelain tile flooring, and exquisite LED mood lighting throughout. The designer kitchen is a true showpiece, highlighted by a massive waterfall island wrapped in rich marble, a built-in gas cooktop, custom white cabinetry, double ovens, and a separate coffee bar. Enjoy the convenience of a full bar area with built-in shelving and wine display, ideal for entertaining in style. The elegant dining area flows seamlessly into the spacious living room, complete with a custom black media wall, integrated fireplace, and built-in shelving. Expansive windows and glass doors create the perfect indoor-outdoor experience, leading to the covered patio with custom ceiling design and views of the oversized backyard ready for your dream pool or garden oasis. The home offers five generously sized bedrooms and three spa-like bathrooms featuring floor-to-ceiling marble finishes, walk-in showers with custom stone tile flooring, and luxury vanities. Additional highlights include: • Gated private driveway • Custom iron double entry doors • Designer lighting and fixtures • Oversized laundry/mud room • Two-car garage with modern glass doors • Fully landscaped front yard and spacious backyard with endless potential This rare gem offers luxury, space, and architectural beauty in one of the most sought-after communities in Downey. A must-see property for the most discerning buyer.
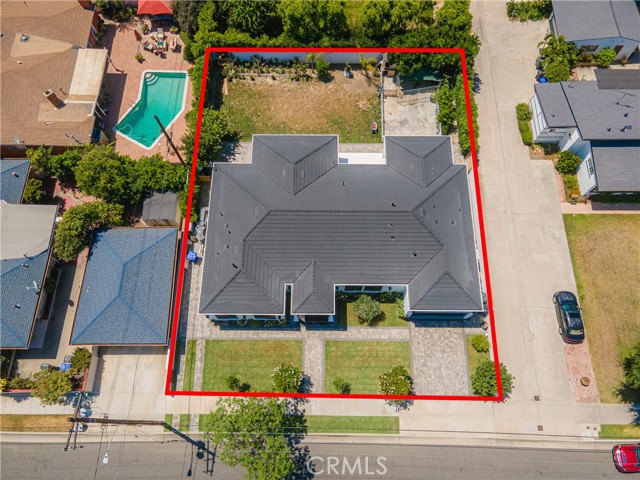
Scarborough
1951
San Dimas
$2,250,000
4,844
4
5
Rare 2.12-Acre Equestrian Estate on Walnut Creek Trail in San Dimas. Exceptional opportunity to own one of San Dimas’ premier equestrian properties! Situated on a private 2.12-acre lot with direct access to the Lyman Staging Area & trailhead. This custom 4 bed, 3.5 bath home (plus a 3/4 bath in the barn) offers the perfect blend of luxury living, functional space & horse-friendly amenities. Inside, enjoy a spacious living room with large picture windows that frame breathtaking views. Adjacent is a generous office with a walk-in closet—easily convertible into a fifth bedroom. A step up leads to the elegant formal dining room, adorned with custom woodwork & a full-wall hutch ideal for china & linen storage. The heart of the home is a dream kitchen outfitted with high-end Thermador appliances, including a stove with a warming drawer, double ovens, & oversized built-in refrigerator. Rich cherry wood cabinetry, granite counter tops, a walk-in pantry, & an oversized island with bar seating make it the ultimate gathering space. The adjoining great room with 22’ ceiling, fireplace & a sun-drenched breakfast nook creates a warm, open atmosphere perfect for everyday living and entertaining. Upstairs offers more space to unwind, featuring a custom bar, game room, additional bedroom, and full bath. Down the hall past the dining room & powder room, is the private primary suite that boasts a fireplace, sliding doors to a secluded patio, a spa-like bathroom with oversized shower, Jacuzzi tub, and an expansive walk-in closet. Two additional bedrooms and a hallway bath complete the main sleeping quarters. Step outside and down the slope to a thoughtfully designed 6-stall barn, complete with a large 16x24 stall currently used as a workshop, stall mats, fly system, ventilation, feeders, tack room, hay storage, wash rack, & a bathroom with washer/dryer hookups. The riding arena is spacious with room to expand, multiple shady turnouts offer the horses comfort & a variable- speed hot walker is located at the edge of the horse area. All landscaping is on a drip system for year-round beauty. Additional highlights include custom iron & brick fencing around the entire estate, plentiful trailer parking & a dump station. This is a prime location just minutes from the 210/57/10 freeways, Ontario Airport, Cal Poly Pomona & the Claremont Colleges. This rare equestrian sanctuary is the perfect blend of rural charm & urban accessibility—schedule your private tour today!
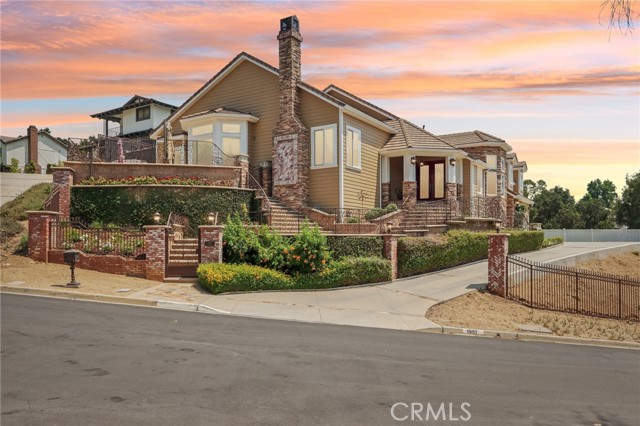
Livorno
20100
Yorba Linda
$2,250,000
3,432
4
4
*** Motivated Seller *** Beautiful 4-Bedroom Home with Resort-Style Backyard in Prime Yorba Linda Location Welcome to this stunning 4-bedroom, 3.5-bathroom home offering an ideal blend of comfort, style, and functionality. Brand New Luxury SPC floor throughout the house. The spacious layout includes a dedicated study, formal living and dining rooms, and a gourmet kitchen that opens to a bright and airy family room with a cozy fireplace. The kitchen features a walk-in pantry and ample counter space, perfect for cooking and entertaining. The expansive primary suite is located on the main floor and boasts a luxurious en-suite bathroom, oversized walk-in closet, and private access to the backyard retreat. Step outside to your own resort-style oasis complete with a heated swimming pool, heated spa, built-in BBQ, and a custom fire pit — ideal for relaxing and entertaining year-round. Upstairs, you'll find two secondary bedrooms, two full bathrooms, and a spacious loft that offers flexible use as a media room, play area, or second family room. This home is equipped with 28 solar panels for improved energy efficiency and sustainability, with a low fixed monthly payment of just $190. Situated within the highly acclaimed Yorba Linda High School district, this home is just a short drive to neighborhood parks, Trader Joe’s, the fitness center, and shopping centers. Enjoy the perfect balance of comfort, convenience, and top-tier schools in one of Yorba Linda’s most sought-after areas. Don’t miss this exceptional opportunity — a true gem that checks every box!
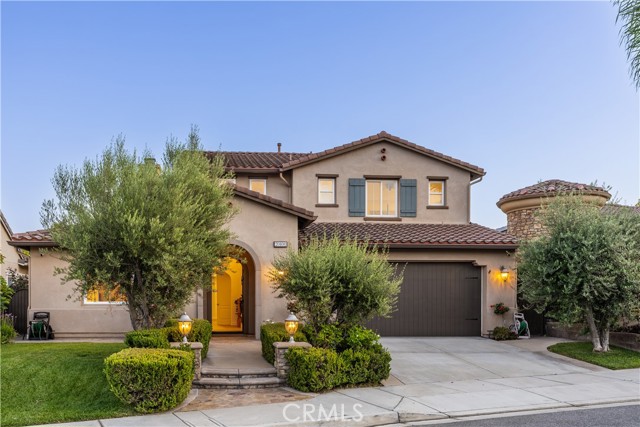
Upper Lake
314
Westlake Village
$2,250,000
1,640
4
3
Enchanting English Cottage-Style Home with Private Lake Access!Discover your private oasis at 314 Upper Lake Road, a truly enchanting 3-bedroom, 2-bath main home and separate guest unit, ideally situated in the serene community of Lake Sherwood, California. Tucked away behind the prestigious Lake Sherwood Country Club, this property offers an unparalleled blend of tranquility and convenience.Step into a romantic, storybook-like setting that evokes the charm of an English cottage, perfectly harmonizing with the natural beauty of Lake Sherwood and the surrounding hillside. This unique residence provides a profound sense of wellness and privacy, backing directly to open space for an uninterrupted connection with nature. You'll also enjoy top-notch 24-hour security, as the property is located behind a guard-gated entrance, and the rare benefit of no HOA fees!This isn't just a home; it's an artsy and eccentric retreat, offering a distinctive escape from the everyday.Inside, the home boasts exquisite finishes, including beautiful leathered marble 'Rainforest' countertops that open gracefully to a bright and inviting living room, perfect for entertaining or relaxing.Situated on a double lot, there's abundant room to expand the existing home or even build an additional residence, offering incredible flexibility for your future needs. The completely separate guest house or in-law unit, mentioned earlier, provides ideal accommodations for visitors or extended family.Embrace an active lakeside lifestyle! With your private boat dock, the property comes with your own boat as well, making kayaking, paddleboarding, and fishing all effortlessly within reach.This charming residence is more than just a home; it's an opportunity to embrace the coveted Lake Sherwood lifestyle. Enjoy peaceful surroundings, picturesque views, and the exclusive amenities of the nearby Country Club. Whether you're seeking a serene full-time residence or a charming weekend retreat, this property is perfectly positioned to offer both.Don't miss the chance to own a piece of this prestigious community and experience its unique charm.
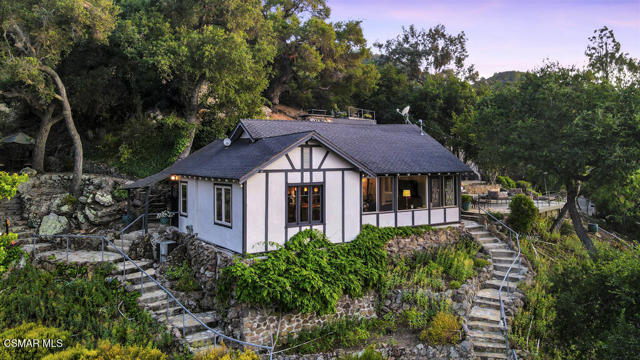
Mulholland
6105
Los Angeles
$2,250,000
2,515
3
4
The Hollywood Sign Chalet -- A Living Sculpture Beneath the Icon. Perched just beneath the towering letters of the Hollywood Sign, 6105 Mulholland Hwy is not simply a home it's a living, breathing work of art. Built in 1963 and anchored at the end of a private road, this rare A-frame chalet offers one of the most iconic vantage points in Los Angeles. It is the closest residence to the Hollywood Sign, a location steeped in history, myth, and creative energy. The structure itself feels like a sculpture, an angular wood-framed ode to mid-century modernism, softened by time and surrounded by raw California wilderness. Inside, soaring vaulted ceilings and glass walls welcome shifting light throughout the day, playing across warm wooden textures and inviting spaces. Every element of this home has a tactile, storied quality; it's a place where silence holds meaning, and architecture elevates experience. Once home to members of the legendary 1960's band The Association known for timeless hits like "Cherish," "Windy," and "Never My Love" this property has a rare musical provenance. It has been immortalized in Linda McCartney's celebrated photography book The Sixties, is the birthplace of the first computer-generated people, and has welcomed countless artists, dreamers, and travelers over the years. Outside, expansive decks overlook a panorama that is almost surreal, Griffith Park sprawls directly to the east, the skyline of Los Angeles stretches to the horizon, and the Hollywood Sign looms just overhead, seemingly close enough to touch. A jacuzzi spa nestles into the hillside, offering a private retreat after sunset hikes or quiet mornings among the trees. Despite its deep sense of solitude, the property is mere minutes from Hollywood, the Bowl, studios, nightlife and has its own fully built out recording studio. It has also proven to be an exceptional investment, consistently performing as a top-tier vacation rental featured in Travel + Leisure as one of California's best Airbnbs, and showcased on the Emmy Award-winning show STAYCATION. This is a rare offering: a home where architecture, history, and artistry converge. A space that inspires. A story waiting to be continued. This is not just a place to live it's a place to create, to retreat, and to belong to something iconic.
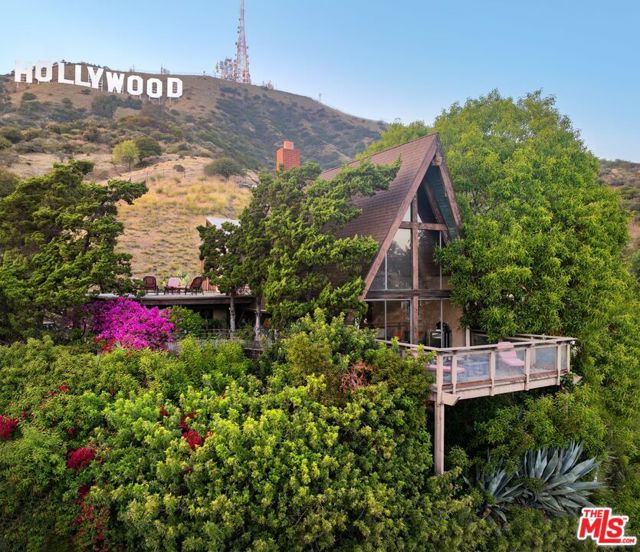
Latigo Canyon
2302
Malibu
$2,250,000
0
3
2
Stunning 6-Acre ocean view ranch retreat in central Malibu. Behind private gates and up a serene, winding driveway, this exceptional estate offers the perfect blend of luxury, tranquility, and natural beauty. Boasting breathtaking ocean views, a sparkling pool, lush vineyards, and expansive gardens, this fully-furnished, turnkey home is ready for you to move in and start enjoying the Malibu lifestyle. The spacious oceanview master suite features a cozy wood-burning fireplace, a comfortable sitting area, a cedar-lined walk-in closet, and French doors that open to a private covered patio. The second bedroom offers its own outdoor patio, ideal for sipping your morning coffee while soaking in the scenery. A charming loft bedroom provides a perfect retreat for overnight guests, while a dedicated private office space ensures you can get work done in peace. With only a 10 minute drive to Kanan, 15 minute drive to Pacific Coast Highway and 20 minutes to the 101 Freeway, this location provides both seclusion and convenience. Opportunities to own a property of this caliber are rare - don't miss your chance to embrace the ultimate Malibu ranch lifestyle.
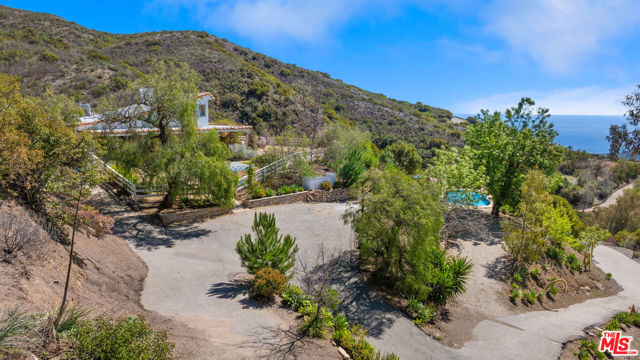
6Th Ave #2501
165
San Diego
$2,250,000
1,584
2
3
Fun, Luxury, want to feel V.I.P. always? Unique to San Diego - stunning unit with hotel service and use of hotel amenities. Live atop the Omni Hotel on the 25th floor, The Metropolitan Condos. Access all the amenities of the Omni Hotel including the gym, discounts to for hotel stays at Omni Hotel, Tiki Social on the 6th floor hotel pool deck, Fresco for amazing breakfast when you don't feel like cooking, or take the private entrance to the hotel bar for dinner and drinks. Also, being an owner at The Metropolitan gives you season-long access to the private access bridge connected to Petco Park - skip the lines to the Padres baseball games. Although you have access to the all the amenities of the Omni Hotel including maid service if you need it, your unit is private and serene with beautiful views. The Metropolitan is exclusive in that there are only nine floors (22-30). Floor 1-21 is the Omni Hotel. The Metropolitan condos has its own heated pool, jacuzzi, BBQ area and Club22 clubhouse just for residents. Hang out with your family and friends or entertain business/pleasure. The Metropolitan Condos has its own private front doors with concierge service 7 days a week. You can also access your unit through the Omni Hotel with your private access fob and entrance. This unit are original owners. Amazing views from all rooms. Kitchen was recently remodeled. Features Fisher and Paykel appliances, thin brick walls throughout, original hardwood floors. All hotel services such as maid or event planning are subject to hotel fees.
