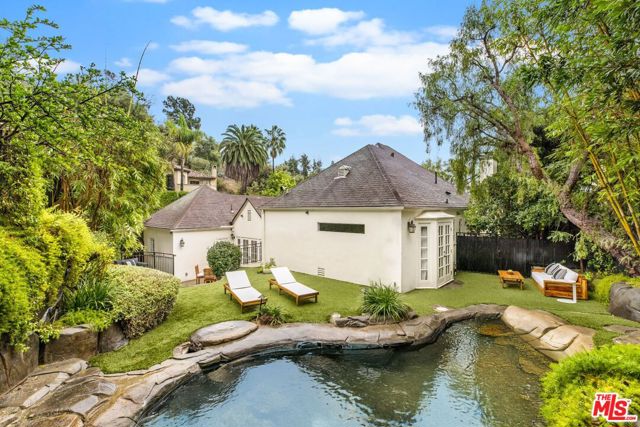Search For Homes
Form submitted successfully!
You are missing required fields.
Dynamic Error Description
There was an error processing this form.
Via San Clara
79005
La Quinta
$2,250,000
3,465
4
5
Welcome to the Prestigious Rancho La Quinta Country Club! This highly desirable, fully furnished & remodeled Palacio 1 plan is perfectly positioned on the 9th fairway of the Robert Trent Jones Jr. golf course, offering breathtaking views of the fairway & surrounding mountains. Designed with timeless Spanish elegance, this spacious 4-bedroom, 4.5-bathroom home includes a charming detached 1-bedroom, 1-bath casita with a kitchenette ideal for guests, in-laws, or private office space, all centered around a tranquil courtyard with fountains. Inside, soaring ceilings and a flowing open-concept layout create a warm yet grand feel. The light-filled family room and kitchen opens to the backyard oasis, where you'll find an entertainer's dream: a built-in BBQ, expansive patio, and a remodeled sparkling pool and spa - all with panoramic golf course and mountain views. A generous sunny side yard offers room for a bocce court, putting green, or garden. The luxurious primary suite provides direct access to the pool and backyard and boasts a charming fireplace, dual walk-in closets, plus a spa-inspired bath. Each guest bedroom includes its own ensuite bath for ultimate comfort and privacy.Just minutes from shops, fine dining, and the charm of Old Town La Quinta, this home offers the perfect blend of desert retreat and full-time residence. Rancho LQ amenities include use of the clubhouse, fitness center, tennis court, pickleball, bocce, main pool and 8 satellite pools, dog park and planned activities. HOA fees includes upgraded streaming TV service, internet, and trash pickup, frontyard maintenance, and 24-hour guard gate security.With proven seasonal rental history and priced to sell, it's a rare opportunity to own in one of La Quinta's most sought-after communities. This is resort living at its finest.
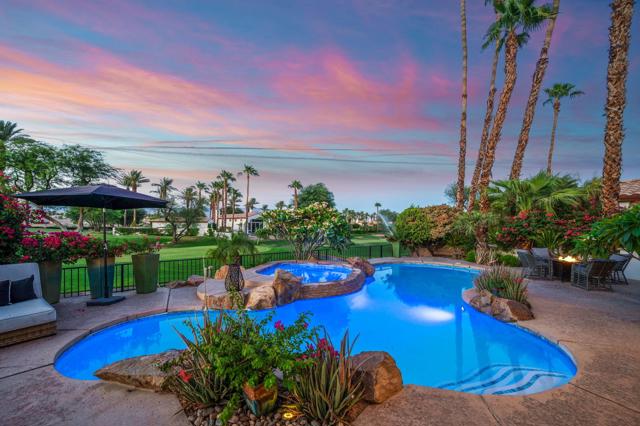
Painted Sky
51
Irvine
$2,250,000
2,570
4
4
Located in the highly desirable Orchard Hills community, residents enjoy access to resort-style amenities including two sparkling pools, a clubhouse, playgrounds, and sports courts. All of this, just a short stroll to Orchard Hills Village Center with convenient access to shopping, dining, and more. Discover this stunning four-bedroom, four FULL bathroom home with a spacious loft, ideally located on a rare corner lot .Perfect for relaxing or entertaining, it flows seamlessly into the open-concept layout. The expansive and well-designed floorplan includes a convenient first-floor bedroom or office with an adjacent full bath—perfect for guests or a dedicated workspace. Upstairs, you’ll find three generously sized bedrooms, each with its own private bathroom, offering comfort and flexibility for every member of the household. A flexible loft can be used as a media room, play area, or cozy second living space. Surrounded by lush greenery and mature hedges, the space offers total privacy and a peaceful retreat. welcome to your dream house!!
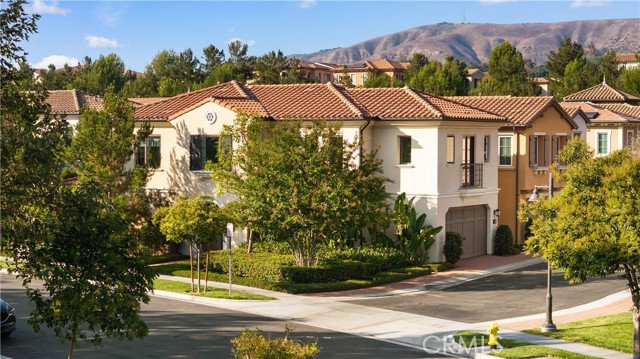
Gierson
9425
Chatsworth
$2,250,000
2,742
4
4
From the moment the automated gates open, The Sky Estate at 9425 Gierson feels less like a residence and more like a private retreat in the clouds. A sculpted drive winds past a detached four car garage and curated California modern landscaping of olive and willow trees, specimen succulents, and native cacti. As you ascend the ridge, the city fades away and the horizon opens wide. Inside, a dramatic living room with 12-foot ceilings and floor to ceiling glass frames panoramic mountain and valley vistas turning every sunset into part of the decor. Wide plank oak floors lead into an open dining area and chef's kitchen with Italian cabinetry, a quartz waterfall island, and a complete Thermador suite, designed for effortless entertaining and everyday comfort. The main level also offers a junior en-suite for guests or multigenerational living, a powder bath, mudroom, laundry, and a lounge with canyon views. Floating Brazilian stairs rise to two secondary bedrooms and a breathtaking primary suite, where mornings begin with sunrise over the ridgeline. The spa inspired bath showcases a freestanding tub, dual rain showers, and custom wardrobe storage. Outdoors, the estate unfolds like a hillside resort: a pool with built-in BBQ, a putting green, and a sky-deck with firepit capturing 270-degree city-light views. With nearly two acres of LARA-zoned land, the property also carries rare equestrian-friendly allowances an uncommon advantage in Los Angeles that expands the lifestyle possibilities of this private sanctuary. Thoughtfully engineered with dual-zone HVAC, tankless water heater, 400-amp service, EV charging, and Low-E glazing, The Sky Estate offers architectural presence, modern luxury, and a sense of escape ready to welcome its next chapter.

Weddington
14742
Sherman Oaks
$2,250,000
2,510
4
4
Organic Elegance in Every Detail. Nestled in a charming, close-knit pocket community within the award-winning Kester Elementary School District, step into this serene, design-forward 4-bedroom, 3.5-bath retreat with a bonus detached office, where natural textures and creamy tones set a calming tone throughout. The home features white oak flooring, custom white oak cabinetry, and a stunning white oak kitchen topped with a refined Boticcino marble slab. Sunlight floods the cozy living spaces through skylights and expansive windows, while French doors open to a tranquil backyard oasis complete with an outdoor BBQ, sunken fire pit, and lush landscaping perfect for entertaining or quiet evenings under the stars. Thoughtfully designed custom closets, a built-in bar, a detached office, and a private driveway with parking for three cars add functionality to this refined, organic home. A harmonious blend of warmth, minimalism, and natural light this is your sanctuary.
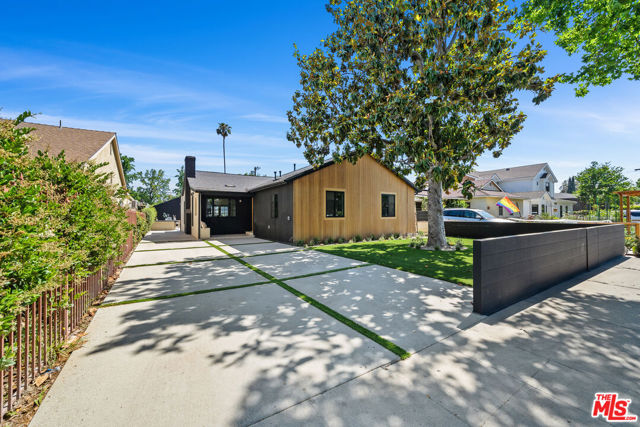
Finley
4311
Los Angeles
$2,250,000
2,184
3
3
Behind the hedges lies a special opportunity to own three designer farmhouse bungalows in the heart of Los Feliz. Located just two blocks from Hillhurst Avenue's popular shops and restaurants each bungalow features its own kitchen, living area, dining area, bedroom, bathroom, and laundry, with direct access to private outdoor space, and designated parking spot. The rear unit boasts an open floor plan, vaulted ceilings, top-of-the-line kitchen with Carrara marble countertops, reclaimed wood shelving, custom cabinetry, Miele microwave & coffee machine, SubZero refrigerator & beverage center, and Wolf Range. Lutron lighting, interior and exterior Sonos music, and security and camera system. Updated plumbing, electrical, HVAC, newer metal roofs, and sewer line. All three units are separately metered for electricity and gas. Perfect for owners who need separate office spaces, guest quarters, an ADU, or looking for rental income. All units delivered vacant. Ample off-street parking. There is truly nothing like this on the market in Los Feliz or anywhere in Los Angeles! Get ready to be regulars at All Time! Also listed under Income Property MLS#25601011.
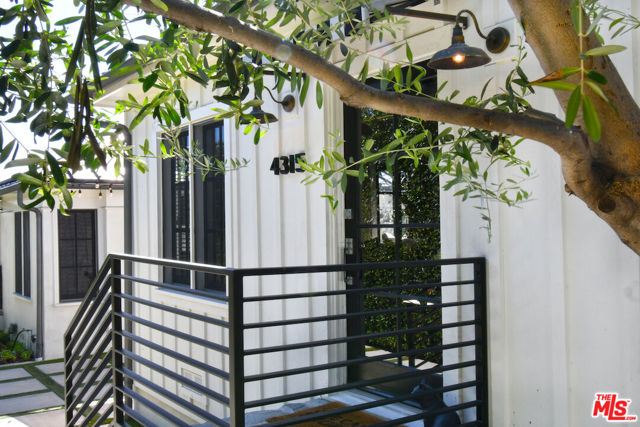
Las Flores
1107
Carlsbad
$2,250,000
3,044
4
4
Experience the pinnacle of Village of Carlsbad luxury in this Contemporary Masterpiece just minutes from the coast. This magnificent, ocean and lagoon view estate at 1107 Las Flores Dr defines sophisticated elegance and offers unparalleled quality and craftsmanship at every turn. Be welcomed by multiple French doors that open to slate-covered terraces, offering stunning, panoramic ocean and lagoon views—perfect for savoring the legendary Southern California sunsets. To match the gorgeous outside view, the interior flaunts travertine floors that continue throughout the home, with the exception of the bedrooms, stairs, and landing. There is also travertine limestone flooring with granite insets and mosaic designs that graces the foyer and main living areas, setting a tone of grandeur. Live up the chef's dream in the open gourmet kitchen featuring slab granite countertops, maple cabinetry, and top-of-the-line stainless steel appliances. Spend quality time with family and friends in the great room, with sights of the breathtaking ocean and the lagoon. Cozy up in front of the hand-carved limestone fireplace or have some quiet time inside the downstairs office/bedroom with an adjoining limestone bath. After a long day, relax in the master's suite complete with a large sitting room or host your special guests in the upstairs guest bedroom with a balcony that offers views! Other upgrades include freshly painted walls and newly installed master bath shower enclosure and upstairs guest bath glass shower doors. Don't miss the chance to own this rare, move-in-ready estate just moments from all the charm and excitement the Village of Carlsbad has to offer.
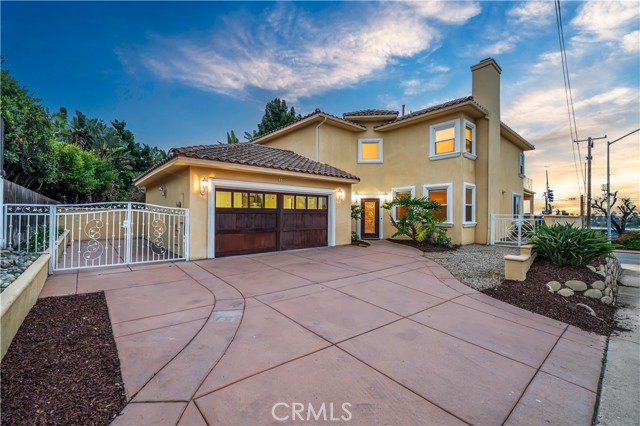
Deadwood
8275
Redlands
$2,250,000
4,288
6
6
Welcome to the home of your dreams! This one of one modern farmhouse estate offers a luxurious lifestyle with capabilities of work and play. The long tree-lined paver entrance leads up to a resort like circular driveway. Walk up the steps to a large covered front porch that wraps around to one of many outdoor sitting areas, a perfect place to soak in the sunrise and mountain views. Enter the home into the dramatic formal entry with custom ceiling woodwork. As you walk into the magazine ready family room, you will immediately appreciate the 10’ tray ceiling with real wood beams, the natural lighting, and the views from the outdoor space. The natural gas fireplace wall is a beautiful focal point and cozy winter space. The expansive kitchen with 10’ island, cabinets stacked to the ceiling, 60" gourmet range, and two dishwashers is a chef's dream. A separate beverage bar and large walk-in pantry offer lots of storage and useful space. Eat breakfast at your eat-in nook, but enjoy dinner with company in the large formal dining room which boast full height accent paneling and spectacular mountain views. Across the dining area and behind double glass doors is the home office with monitor showing images of the outdoor security cameras. This home features plenty of space offering 5 bedrooms and 4 full bathrooms, plus 2 half-baths, including an outdoor pool bath. The master bedroom is resort-like with tall open beam wood ceilings, wood burning fireplace, & a bathroom that will bring true relaxation & serenity. At the opposite end of the home is a 400 SF recreation room with built-in electric fireplace wall and 10’ patio door leading to another outdoor sitting area. Between the living room and garage is a bonus space, currently being used as a gym, but has many other possible uses. The outdoor patio space & large pool is expansive and an exceptional space to host large parties. The 4-acre property is fully fenced and cross fenced with 3 separate gates and includes a horse pasture and 2 horse corals. This home was completely gutted and remodeled with addition in 2019. Roof is a 50 year shingle. Electric panel is 400 amps. Water is on well with new pump motors and addition of 10,000 gallons of storage. There are 2 tankless water heaters and two heat/air systems all redone in 2019. Solar is being installed. If you are looking to get out of the city and finally live in the home you have been dreaming of, don't miss this opportunity.
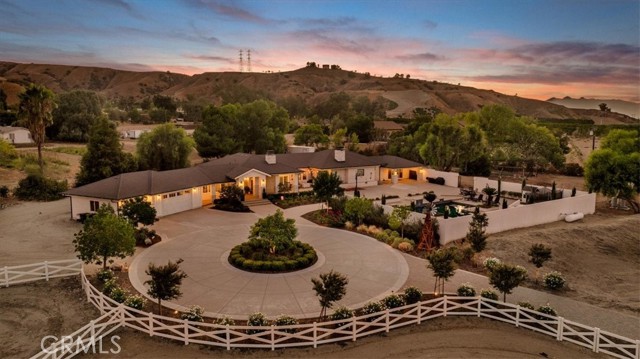
Hesby
14537
Sherman Oaks
$2,250,000
2,550
4
4
Available for Lease and for Sale ! Step into your 4-bedroom, 3.5-bathroom organic sanctuary, where luxury meets the tranquility of nature. This haven also features an office, a bonus guest room, and a gym, providing ample space for work and leisure. The heart of this home is the gourmet kitchen, with a kitchen island adorned with Boticcino stone and Cafe appliances, creating a stunning centerpiece that seamlessly blends functionality with natural elegance. All vanities in the bathrooms are custom white oak and natural travertine stone, adding a touch of sophistication to the space. The powder bathroom vanity is crafted with Calacatta Viola, adding a luxurious element. Embrace the open floor plan flooded with natural light, while French doors blur the lines between indoor and outdoor living. The primary bedroom boasts a double vanity made from natural travertine stone and double showers, combining opulence and practicality. Wall paneling accents throughout the home add a timeless charm and sophistication. Entertaining is a delight with a large backyard featuring a built-in barbecue, a bar with seating area, and a separate outdoor dining space. Additionally, a detached gym, a guest room complete with a mini bar and full bathroom, provides a versatile space for work or leisure. The color palette of white oak and organic neutral tones creates a soothing ambiance, enhanced by stone accents on the exterior, delivering a timeless aesthetic to the property. This isn't just a house; it's an organic sanctuary where every detail, from the double vanity to the wall paneling accents, reflects high-quality design and a commitment to refined living. Come experience the epitome of luxury, where modern comforts meet farmhouse elegance. Welcome to your new home!
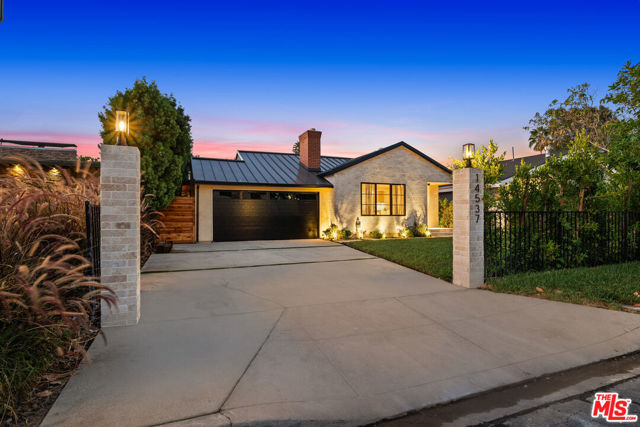
Whispering
52395
La Quinta
$2,250,000
4,652
5
6
Welcome to your private desert sanctuary, an exceptional estate offering comfort, privacy and luxury in every detail. The stunning 4-bedroom, 5-bathroom main residence features expansive living spaces and exquisite finishes throughout, including a chef's kitchen with brand-new appliances, granite countertops, and ample cabinetry designed for culinary excellence.A spacious detached one-bedroom casita with its own living room provides the perfect guest retreat or private office space.Step outside to a resort-style backyard complete with a 60-foot saltwater lap pool, ideal for both leisure and fitness. The fully landscaped grounds offer serene desert beauty, while multiple outdoor lounging areas invite relaxation and entertainment.The oversized primary suite is a true retreat, showcasing a dual-sided fireplace, sitting area, and two generous walk-in closets. Two additional guest bedrooms offer en-suites and a fourth guest bedroom creates a perfect blend of elegance and functionality.Additional highlights include an attached 3-car garage plus a separate detached 2-car garage ideal for car enthusiasts or extra storage. The entire estate is immaculately maintained, with a rare combination of modern amenities, timeless style, and unmatched privacy.Experience the ultimate in desert luxury, schedule your private showing today.
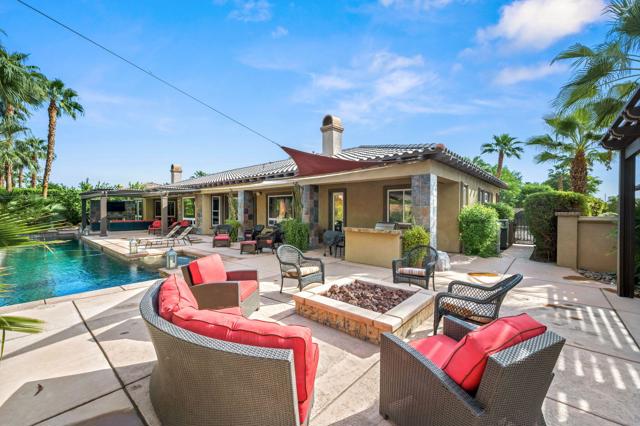
Vista
927
Los Angeles
$2,250,000
2,312
4
4
Discover your private, gated Spanish-Modern oasis in the heart of Melrose Village a blend of warmth, style, and seclusion just moments from the area's best restaurants and parks. Flooded with natural light, the home features oak hardwoods, curated design, and a modern open flow. The chef's kitchen anchors the home connecting the cozy living spaces to the outdoors perfect for al fresco dining, and weekend gatherings. The primary suite is a serene retreat with a spa-inspired bathroom featuring a soaking tub, oversized shower, and French doors that open to the secluded backyard. There is a generously sized patio, a zen-like front courtyard, and a lush grassy yard. The two-car garage doubles as a flex space for entertaining, home gym, studio, or creative use, with plenty of secure parking and storage. This home isn't just a residence it's a vibe!

Calcita
209
Santa Cruz
$2,250,000
4,000
4
4
Ocean and forest views from this elegant mediterranean home. This estate blends charm and timeless design in this expansive 4-bedroom, 4-bathroom home located in the desirable Carbonera Estates neighborhood of Santa Cruz. Set on a generous 9,975 sq ft lot, this custom-built property offers approx. 4,000 sq ft of well-planned living space with flexible potential for multi-generational living, remote work, or guest accommodations. Step into a grand foyer with soaring ceilings and natural light, opening to a formal living room. The spacious kitchen is equipped with custom cabinetry, Corian countertops, a center island, built-in appliances, and a cozy breakfast nook that opens to an outdoor deck; perfect for indoor/outdoor entertaining. A formal dining room under skylights and a separate family room with fireplace add warmth and function. The primary suite features a private balcony, walk-in closet, and a spa-inspired bath with jetted tub and dual vanities. Downstairs includes an additional bedroom, full bath, and bonus living area. Enjoy multiple outdoor zones for dining and relaxation, a landscaped yard, and attached 2-car garage. All just minutes from downtown Santa Cruz, beaches, golf, and Hwy 17 access; in a suburban pocket known for privacy and prestige.
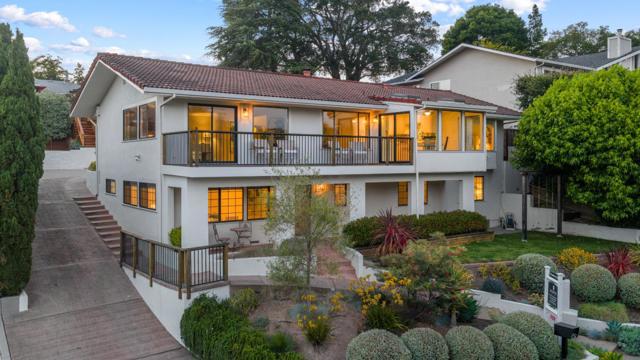
Harwood
751
San Dimas
$2,250,000
4,870
3
3
This secluded, private customized house is nestled in the rolling hills of San Dimas with half acre estate overlooking natural forest and creek. It's also very close to the Puddingstone Lake and Bonelli Park, and only take 2 minutes to drive the Lake shore. And there are many paths to hike around the area. For the house open floor, it's perfect for the entertaining with second full kitchen. The main kitchen and restrooms had been remolded with upgraded appliances. There is an office and can be convert to the 4th bedroom.
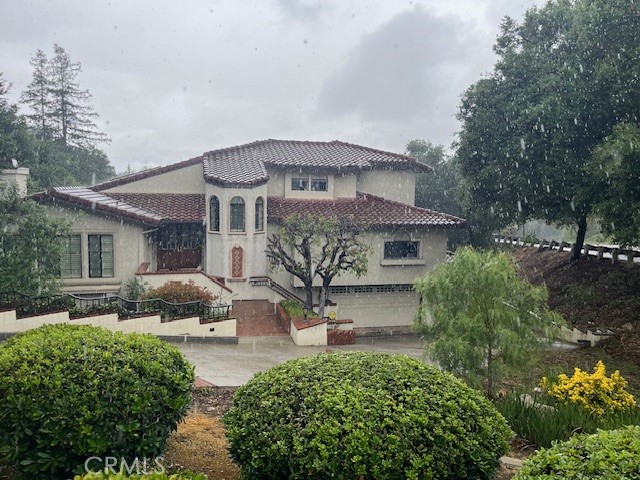
Altair #7
7
Irvine
$2,250,000
3,069
3
4
Major price reduction!! Come and see us now, we have a whole new look. All major rooms have beautiful views of the rolling hills of Turtle Rock As you enter you will see the double vaulted ceilings with fabulous skylights adding lots of natural light. The living rm. has a fireplace and wet bar adding to this special room is private deck adjacent to the living room. It has a main floor bedroom and full bath. Perfect for guest or teen. The family room opens to the kitchen giving it a great room concept. The family room has a fireplace as well as an oversized deck great for entertaining, BBQ's or just a quiet evening over looking the hills. The kitchen has great counter space and includes a breakfast eating area. The formal dining room has double vaulted ceilings adding elegance and drama. There are two large primary suites. One has a double vanity with custom lighting large shower and a separate soaking tub. The other suite is perfect for children or guests with its own private bath. Don't miss the large inside laundry room with with an in-creditable storage area. There is an oversized 3 car garage with epoxy floors, work bench and walls of storage cabinets. Turtle Rock has something for everyone hiking and bike trails, association pool and tot lot not to mention the schools are some of the best in Orange County. All new landscaping. Move in and start living the good life.
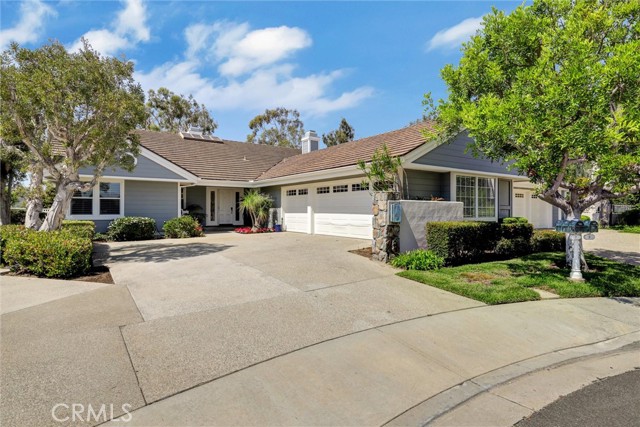
Sibley
3570
Templeton
$2,250,000
6,022
4
4
The home site is set along the desirable west side of Paso Robles, CA on the eastern slopes of the Santa Lucia Mountains. Your entry to this peaceful paradise is through a key-coded ranch road that leads to a secluded sanctuary. The spectacular, round home, 20 acres at 1,830 ft., presents breathtaking, panoramic views of hills and vineyards below with a 50-mile view. Deck views seamlessly transition indoor to outdoor living. Privacy, security, and elegance are yours for the taking. This end-destination retreat offers 3,200 ft. of living space, 900 ft. Garage/shop ft, basement and a 1400 sq ft. Deck (6,060 ft. total), making it the perfect gathering place for friends , relatives and telecommunicating. Majestic views of wine country paired with peaceful serenity and attachment to nature, minutes from the Pacific Ocean.

Breakers
6733
Ventura
$2,250,000
2,811
3
3
Experience coastal living just steps from the sand in the private beach community of Mussel Shoals, minutes from Carpinteria. This three bedroom, two and a half bath home offers a three car attached garage, with 2,811 sq ft with a split-level layout. Enjoy one of your stunning ocean views while entertaining on the large rooftop deck. Enjoy a large open kitchen with stainless appliances, open living spaces, and a full primary suite. Built in 1990, it blends contemporary comfort with seaside charm. Located in the Coastal Zone on the sand side of the community at the end of Breakers Way. Schedule a visit today and let the oceanside lifestyle welcome you home.

Alta Vista
5446
Laguna Woods
$2,250,000
2,428
3
2
Welcome home to 5446 Alta Vista! This beautifully expanded and remodeled Columbia floor plan offers over 2400 square feet. A fully DETACHED 3 bedroom, 2 bath single level home boasts numerous amenities. The 2 car attached garage with DIRECT access into the home also has a private courtyard. Marble entryway. Remodeled gourmet kitchen with large center island. The patio off of the primary bedroom has been enclosed providing for a very spacious bedroom. The primary bath boasts a Kohler walk in bathtub and shower combo, fully remodeled. The living room offers a stone fireplace, and built in home entertainment system with flat screen TV. The rear patio has also been enclosed with beautiful views and abundant natural light. Additional amenities: hardwood floors, 4 skylights, newer HVAC and AC, newer water heater and heat pump and recently termite tented in the Summer of 2025. This beautiful home is one of Laguna Woods première properties and is ready for you!
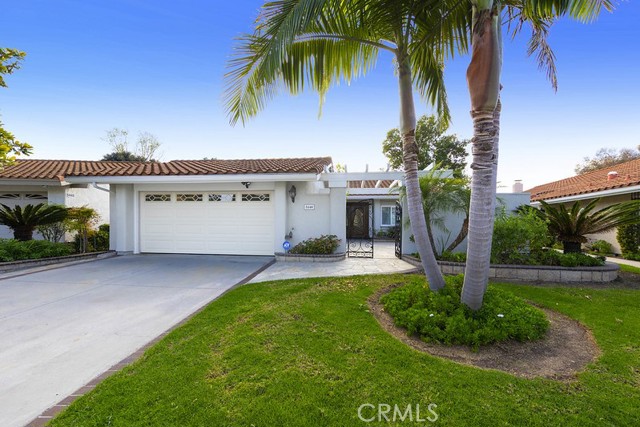
Cantante
5311
Laguna Woods
$2,250,000
2,120
3
4
Tucked away on a quiet cul-de-sac next to the nature preserve, this custom remodeled 3-bedroom, 3.5-bath home is truly one of a kind. There’s simply nothing else like it in Laguna Woods Village. From the moment you step through the custom pivot front door, you’ll feel the openness and light that fill this thoughtfully designed home. The spacious, open-concept layout connects the kitchen, dining, and living room—perfect for both everyday living and entertaining. The kitchen features LG appliances, custom cabinetry, generous island seating, and skylights that brighten the entire space. Each bedroom has its own private bathroom with a walk-in shower, offering comfort and privacy for everyone. The primary suite includes a beautiful, spacious sitting area and a large walk-in closet. You’ll also find a convenient powder room for visitors, an interior laundry area and a direct-access two-car garage. Each element of the home has been designed for both ease and elegance, creating a space that feels as beautiful as it is functional. The family room opens to a private patio backing up to the preserve—a peaceful space for morning coffee, evening wine, or time shared with friends. With about 2,100 square feet of living space, this home blends warmth, natural light, and modern design in a rare combination of privacy and comfort, all within one of Southern California’s most desirable 55+ gated communities.
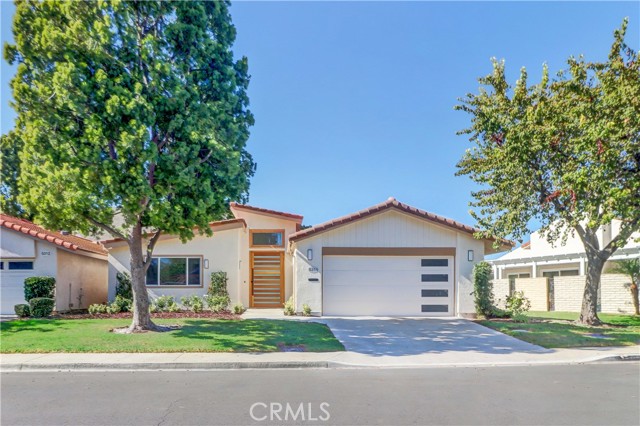
Otto
9263
Downey
$2,250,000
3,200
4
4
Come for the luxury, stay for the lifestyle. From the moment you pull up, this Northeast Downey home stands out in the best way, with clean lines, smooth stucco, and outstanding craftsmanship that hints at the quality inside. Set on a generous 12,173 sq ft lot, this fully remodeled 4-bedroom, 3.5 bath property offers 3,200 sq ft of living space crafted with care, intention, and absolutely no corners cut. Step inside and the flow of the home unfolds naturally. The main living room feels bright and open, thanks to the large glass wall that lets the sunlight pour in. The marble fireplace becomes an instant focal point, grounding the space with a sense of calm. Just beyond it, the second living room offers a bold, darker palette with its own dramatic marble slab. Together, the two spaces give you the flexibility to host, unwind, or simply enjoy a change of atmosphere without ever leaving home. At the heart of it all is the stunning all-black kitchen. With stone counters, black cabinetry, Wolf appliances, and a large island with seating for four, it’s the kind of kitchen where people naturally gather. Whether it’s quick breakfasts, holiday cooking, or late-night conversations, this space makes every moment feel a bit more special. The flow continues into the bedroom wing, where three of the four bedrooms feature ensuite baths for added comfort and privacy. The primary suite is especially inviting, offering a peaceful view of the backyard and direct access to the pool, perfect for slipping out for a morning swim or ending the day with a quiet moment outdoors. Every bathroom carries the same thoughtful design, with floating sinks, modern vanities, and clean, contemporary finishes. Even the powder room makes a statement with its sleek all-black design. Outside, the home expands into a backyard built for both relaxing and entertaining. A wide synthetic grass area offers plenty of room to play or host, while the impressive 13-foot-deep Olympic-style pool becomes the centerpiece for warm days and weekend gatherings. Tall black wall toppers frame the yard, giving the entire space a secluded, private feel. Practical features round out the experience: a four-car garage with a bonus room, a long driveway that fits up to nine cars, keyless entry on all exterior doors, touchscreen lighting, Ring cameras, and central AC for year-round comfort. All of this sits in one of Downey’s most desirable neighborhoods, close to shopping, restaurants, parks, and major freeways.
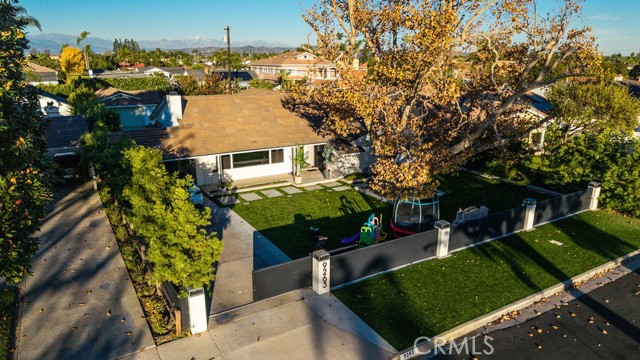
Hollyhock
19
Lake Forest
$2,250,000
3,053
5
6
Welcome to your dream home in the highly desirable Baker Ranch community Built by Luxury home builder Toll Brother. Stunning Home with Casita floor plan at Baker Ranch! Gorgeous 5 private Suites Two - story single family Home. This luxurious open-concept home has 5 bedrooms and 5.5 bathrooms. Inviting entry leads to dramatic two-story foyer with double door entrance and delightful curved staircase with overlook. The California Room has been thoughtfully upgraded and enclosed with sliding doors, creating an extended living area beyond the original 3,053 sq.ft. This enhanced space includes a comfortable lounge with a sofa and TV, along with space for exercise equipment—offering exceptional versatility for relaxation, entertainment, or fitness. One of the five bedroom suites is located downstairs with its own private entrance - perfect for guests, in-laws,or a secluded home office.Splendid master bedroom with tray ceiling features an array of windows, walk-in closets, as well as luxurious master bath that includes soaking tub, dual vanities, and separate shower with seat. Appealing great room is ideal for entertaining and is open to both the dining room and kitchen that includes an island breakfast bar, walk-in pantry, and easy access to the luxury living space. Additional highlights are private baths for each bedroom, secluded casita, convenient upstairs laundry, a built in surround sound system in 3 rooms (living room, master bedroom and 1st room upstairs). The Master suite has also been enhanced with an enclosed deck, seamlessly connected to the room and ideal for a morning coffee nook, reading lounge, or a private exercise space. Also include solar panels that are already paid off. Community amenities such as parks, pools and walking trails. Imagine living a life of convenience, quiet comfort and refined elegance!

Tilden
3622
Los Angeles
$2,250,000
2,120
3
3
Essential Westside living can be found at this completed renovated Mid Century home. Ideally situated on a tree lined street in the heart of Palms, this home is set back from the street on a semi-private drive offering a unique opportunity for privacy. Entering on the main level of this home and you will be greeted by a spacious sun drenched formal living room that flows into a cozy family living room with original stone fireplace. A well appointed kitchen features custom white oak cabinets, all new appliances, walk in pantry, counter seating and an eat in dining nook. The lower level also features direct yard access perfect for outdoor dining and entertaining and a full laundry room. Upstairs are all three bedrooms, making this a perfect home family home. Tucked at the back of the home for privacy the airy primary bedroom features a walk in closet and an ensuite bathroom with dual sink vanity and custom shower. The two additional bedrooms share a expansive bathroom with dual vanity. Outside enjoy an open, spacious, grassy yard, as well as patio seating area for outdoor dining. A quiet outdoor alcove is perfect for additional seating, fire pit or kids play area. This thoughtfully updated home is the ideal place to put down roots for years to come, with modern design, functional floor plan and updates such new: HAVC system, roof, windows and upgraded electrical. Located in highly desirable Palms this home is just minutes to shopping, dining, parks and more. This home is the definition of breezy Westside living with close proximity to all the places you want to be, while still offering privacy and comfort tucked away from the hustle and bustle of the city.
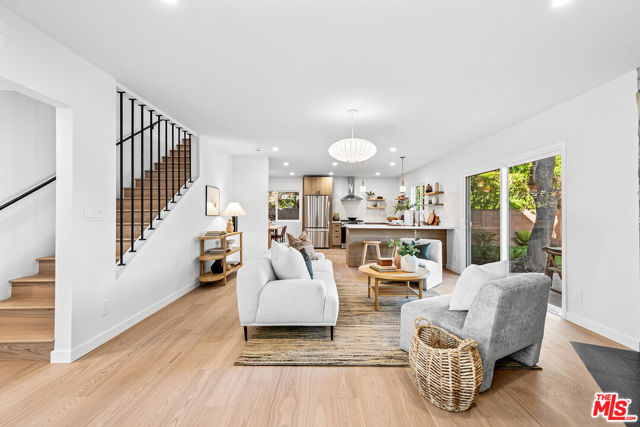
Aracena
58380
La Quinta
$2,250,000
3,701
3
4
Located on a private end lot, this exquisite residence boasts sweeping views down the 3rd fairway of the renowned Rees Jones-designed golf course in the esteemed Andalusia Country Club. Offered fully furnished, this home is a showcase of elegance and comfort, perfectly blending luxurious details with modern functionality. Inside, stunning travertine flooring flows throughout the home, complementing the expansive great room that features a custom bar area. The open kitchen is a chef's dream, complete with a large island and a butler's pantry equipped with an additional dishwasher and sink. The adjoining formal dining room creates the perfect setting for hosting intimate gatherings. This thoughtfully designed floor plan includes two primary suites, each featuring spa-like baths for ultimate relaxation. The main primary suite is enhanced by a customized office, fireplace, and an expansive walk-in closet. An additional media room provides a dedicated space for movie nights. The detached casita offers versatility with a living room, fireplace, kitchenette, and a separate bedroom with bath. The layout allows the space to be used as two bedrooms with separate entrances, offering privacy and comfort. The backyard is an entertainer's paradise, featuring a sparkling pool, tranquil water features, a relaxing spa, a built-in BBQ area,and cozy firepit--all surrounded by the serene beauty of the golf course. Come live the life you've always imagined!
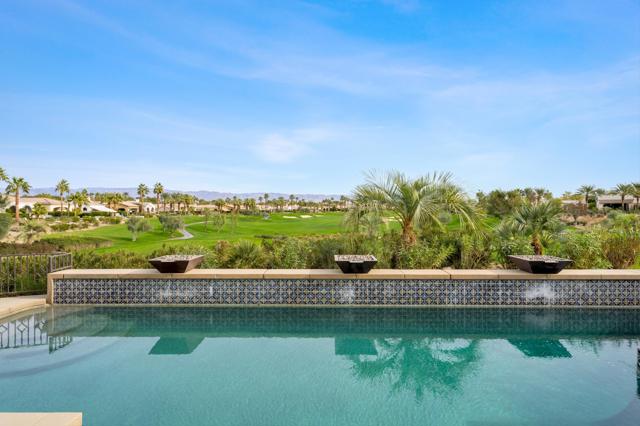
Hutton
2519
Beverly Hills
$2,250,000
2,050
3
3
Located just off Benedict on Hutton Drive, is this impeccable 3 bedroom, 3 bath home, with oversized living and family rooms. The family room has a high cathedral ceiling with bath and an abundance of light, with skylights, Enjoy the nicely designed custom chefs kitchen with granite counter tops and stainless appliances. A formal dining room offers a very spacious dining area. The living room has french doors leading out to the rear patio with gas barbeque and a terraced backyard, which has french drains, railroad ties, sprinkler system, landscaped and a beautiful sitting area with views of the neighborhood. Enjoy the custom built private studio, office, artist retreat or gym located adjacent to the viewing/sitting area. An oversized two car garage with a storage room, has direct access to the home. 24 hour security...
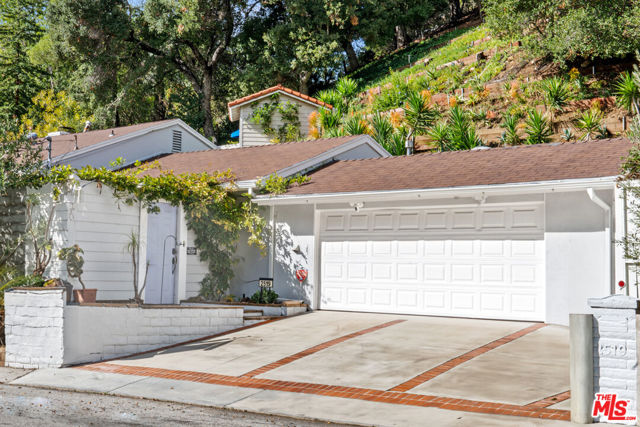
Reef #3
30
Marina del Rey
$2,250,000
2,000
3
4
Welcome to 30 Reef #3 where ocean & canal views meet modern luxury. Experience coastal living on the Marina Peninsula at its finest in this fully remodeled Marina Del Rey residence, thoughtfully designed with no detail overlooked. This home offers a seamless blend of indoor-outdoor living with 12-foot sliding/folding glass doors that open the living space onto a spacious balcony. The open-concept main level features a gourmet kitchen, elegant dining area, powder room and a stunning living room with soaring two-story ceilings and a cozy fireplace—perfect for relaxing or entertaining with breathtaking water views. Three luxurious suites offer flexible living: The primary Suite, located on the top floor for maximum privacy, this oversized retreat features a retractable glass panel wall overlooking the living room and views of both the canal and ocean. A full wall of sliding glass doors provides privacy or transforms the room into a flexible, open space to suit your lifestyle. The second suite features rich hardwood floors, dual closets, and a spa-inspired ensuite with dual sinks and a walk-in shower. The private entry suite offers its own entrance next to the front door and tranquil canal views—this rare aspect allows for a 3rd bedroom or a guest suite separate living space. Additional highlights include keyless entry, recessed lighting, hardwood flooring throughout, and a modern HVAC system ensuring year-round comfort. A spacious 2+ car garage and extra storage round out this exceptional offering. Located just moments from the beach, Venice Canals, Abbot Kinney, Venice Pier, Silver Strand, and Marina—this is more than a home, it's a lifestyle. Be the first to live in this beautifully reimagined space and make the most of everything Marina Del Rey has to offer.
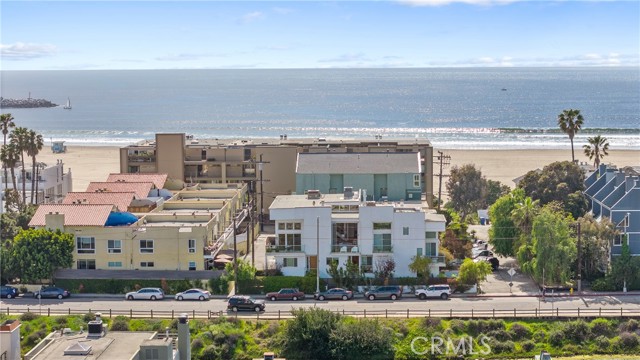
Neddy
6020
Woodland Hills
$2,250,000
3,060
5
3
Meticulous and highly upgraded mid-century modern Charles Du Bois single level home! The property sits elevated above the street on a sprawling 11k lot boasting almost 100 feet of frontage adorned with manicured front lawns and lush landscaping. An ascending stone pathway leads to the covered front porch cladded with original stone exterior. Step through double doors into the entry foyer that opens to expansive living & dining rooms each with tongue & groove wood beamed vaulted ceilings, original stone fireplaces, and two sets of glass sliders that open to the backyard for the perfect indoor/outdoor flow. The oversized remodeled kitchen boasts large island with breakfast bar seating, quartz counters with soft close cabinetry, wine fridge, and a suite of Forno stainless appliances including a 60” fridge/freezer and range with double ovens and 8-burner stove with pot filler. The spacious primary suite features high vaulted ceiling, glass slider that opens to the yard, large walk-in closet, separate makeup vanity, and en-suite upgraded bathroom with dual sinks, spa tub, and separate walk-in shower. Two of the secondary bedrooms have high vaulted ceilings and share a spacious remodeled bathroom with new vanity with stone counter, dual sinks, and walk-in shower. There is a separate wing of the home which has both interior and exterior access making it the ideal flex space for extended family, home office/studio space, or great rental income featuring two additional bedrooms, a bathroom with dual sinks and walk-in shower, a separate full kitchen with stainless appliances, and its own private fenced-in yard separated from the main yard with patio, grass lawn, and storage shed. The home also has a spacious laundry room with built-in storage. The entertainer’s backyard has a sweeping covered patio perfect for outdoor dining and lounging, lush grass lawn with mature trees, and large side yard with additional storage shed. Adjacent to dining/shopping at the Westfield Mall/Village, Calabasas Commons, local parks/hiking, & zoned for award-winning El Camino & Hale charter schools.
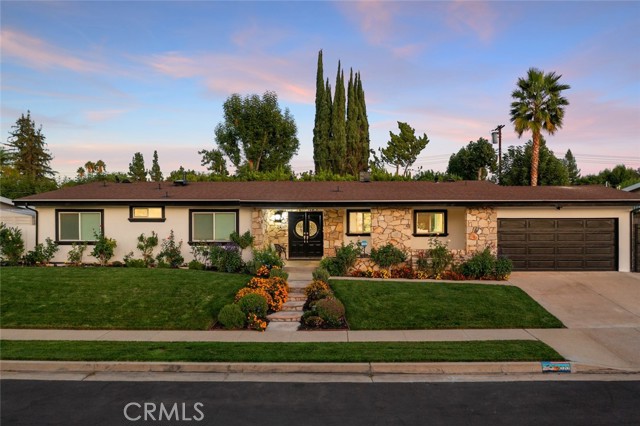
Doheny
2148
Dana Point
$2,250,000
2,183
3
4
Experience the ultimate in modern coastal living at South Cove, Dana Point’s premier new luxury enclave. This rare and highly sought-after Trestles Model, the largest floor plan in the community offers over 2,000 square feet of stylish design, abundant natural light, and indoor/outdoor living that captures the essence of resort life at the beach. As an end unit with added privacy, this residence boasts ocean and palm-framed views of Doheny State Beach, just steps from your door. The open concept great room, complete with soaring windows, chic dining area, and chef’s kitchen featuring GE Monogram stainless steel appliances and designer cabinetry, creates the perfect setting for entertaining or unwinding after a day on the sand. A private rooftop deck crowns the home, where panoramic ocean, and city-light vistas provide the backdrop for unforgettable sunsets and fireworks displays. Retreat to the luxurious primary suite with spa-inspired bath, dual vanities, and expansive walk-in closet. Additional guest suites, all with en-suite baths, offer comfort and flexibility......ideal for extended family, a dedicated office, or welcoming guests. Premium upgrades throughout include wide-plank luxury flooring, custom tile, designer finishes, and top-down shades to frame every view. The oversized garage with dumbwaiter lift, dream-sized laundry room, and rare private backyard with outdoor bath add a level of convenience rarely found in beachside living. Community amenities include a resort-style pool, direct gated access to the beach and bike trails, and a short stroll to Dana Point Harbor’s shops, dining, and coastal recreation.
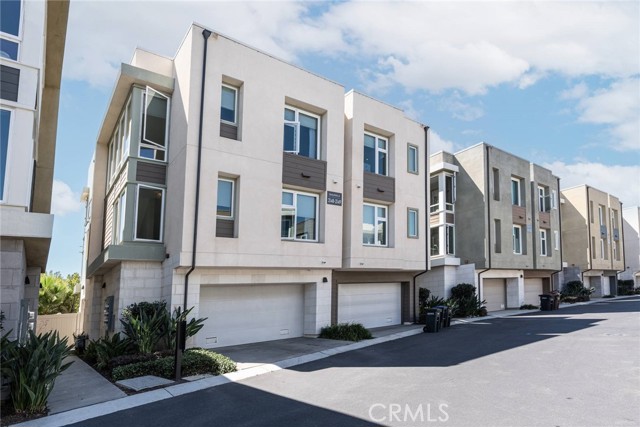
Deerhill
10222
Santa Ana
$2,250,000
2,902
4
3
Welcome to 10222 Deerhill Drive, a beautifully reimagined four-bedroom, three-bathroom home in the exclusive Cowan Heights neighborhood of North Tustin. Set on nearly half an acre, this modern retreat blends refined luxury with timeless comfort and thoughtful design. The heart of the home is an open-concept chef’s kitchen showcasing a built-in Sub-Zero refrigerator, Thor appliance suite, two-tone soft-close cabinetry, and elegant quartzite countertops and backsplash. A glass pantry wine display adds a custom touch, while the kitchen flows effortlessly into the bright, spacious living areas featuring luxury vinyl flooring and a custom-designed electric fireplace that anchors the space with warmth and style. Recent upgrades provide lasting peace of mind, including Pex A whole-house repiping, new dual-pane windows and sliding doors, ABS drain replacement, and an upgraded 200-amp electrical panel. Outside, the private backyard oasis invites relaxation with a Pebble Tec “stonescape” pool, built-in BBQ and refrigerator, low-voltage exterior lighting, water-efficient landscaping, and new vinyl fencing — perfect for both entertaining and everyday enjoyment. This turnkey residence captures the essence of modern California living in one of North Tustin’s most desirable communities.
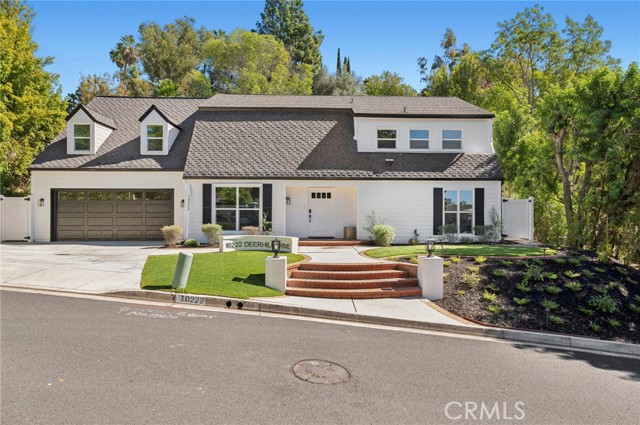
Wildwood
751
Thousand Oaks
$2,250,000
5,128
5
6
Highly desired Wildwood area of Thousand Oaks!Perched on the Wildwood bluffs with spectacular western and sunset views overlooking the Santa Rosa Valley, this exceptional property offers a rare combination of setting, space, and potential. Originally built in 1983 and expanded with two thoughtful additions, the home now showcases over 5,100 sq. ft. of living space on an expansive 36,000+ sq. ft. lot. Featuring 5 bedrooms, 6 bathrooms, 3 fireplaces, and a 3-car garage, the residence also offers the possibility of two primary suites--ideal for multi-generational living or extended guests. The additions created versatile multi-purpose rooms perfect for a media room, art studio, music room, library, or other creative uses. Not your typical cookie-cutter home, this property is rich in character, charm, and opportunity.Nearly $200,000 has been invested in preparation for sale, including major system and aesthetic upgrades: new heating and three new A/C units, complete interior and door repainting, new flooring and carpeting, roof repair and tune-up, dry rot and termite remediation, new garage doors, new backyard fencing, and upgraded exterior lighting.Outdoor living shines with a sparkling pool and spa, a sport court ready to convert to a pickleball court, and ample room for an ADU or guest unit. The property backs directly to open space, offering privacy, scenic beauty, and a peaceful natural backdrop -- all with no Homeowners Association.Ideally located near California Lutheran University, Los Robles Hospital, and beautiful open-space trails, with easy access to the 23 and 101 freeways. This is a rare opportunity to bring your designer or contractor and reimagine a truly one-of-a-kind home in one of Thousand Oaks' most sought-after neighborhoods.
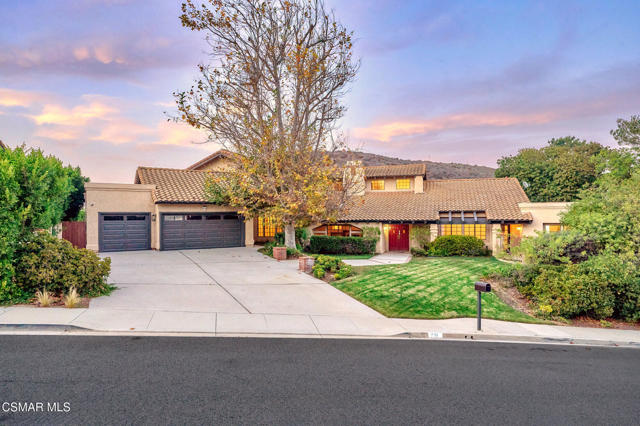
Desert
72408
Rancho Mirage
$2,250,000
2,328
3
3
Step into this historic, single-level home in Rancho Mirage, once owned by legendary actress HEDY LAMARR. Nestled on a sprawling 2/3 acre lot, this 3-bedroom, 3-bathroom retreat comfortably sleeps 6 and invites abundant natural light through its many windows and French doors, seamlessly blending the outdoors with the indoor living spaces. The property boasts a serene courtyard with a stunning, custom-designed rock sculpture fountain by Roger Hopkins, adding a touch of modern art to the desert oasis. The centerpiece of the outdoor space is a 50-foot pool with a spa, surrounded by breathtaking mountain views from both the front and backyards. The pool features a variety of colorful lighting options, allowing you to set the perfect mood, while the landscape lighting creates a beautiful backdrop throughout the property. At the head of the pool, a striking fire feature adds a touch of elegance and warmth to the ambiance. Gather around the built-in fire pit for cozy evenings, perfect for roasting s'mores under the desert sky. A putting green with chipping areas is perfect for golf enthusiasts, while the spacious layout offers privacy and ample room for entertaining. Inside, you’ll find a full chef’s kitchen featuring a huge island that doubles as an additional eating area and a perfect space to gather and entertain. If you need to catch up on work, there’s a cozy office space available to help you stay productive. Luxurious amenities like a walk-in shower and standalone modern tub create a spa-like experience. The home exudes a clean, comfortable vibe with a modern touch, especially in the backyard, making it the perfect retreat for relaxation and gathering with friends or family. Whether hosting guests or enjoying peaceful solitude, this property offers the ultimate blend of luxury, privacy, and comfort. Owners have seasonal renters that truly enjoy the home. Ideally located, less than 2 miles from the luxurious shops of El Paseo, renowned restaurants, art galleries, and world-class golf. A short drive takes you to the vibrant Coachella Valley, downtown LaQuinta and the Living Desert Zoo. With shopping, dining, and endless hiking trails all within walking distance, this home is perfectly situated for those seeking both relaxation and adventure in the heart of Rancho Mirage.
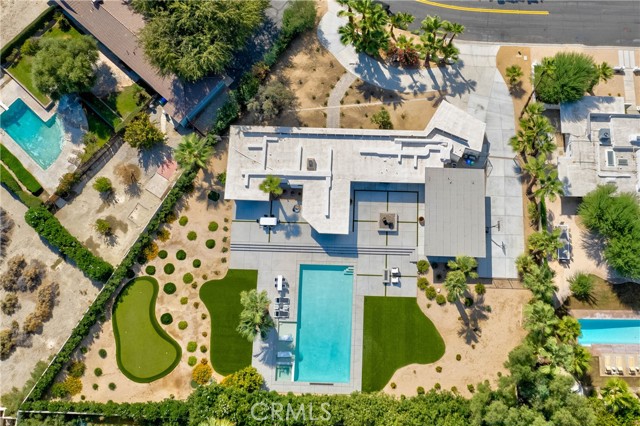
Burton #302
9249
Beverly Hills
$2,250,000
1,963
2
3
Front-facing condo at La Faubourg St. Germaine features nearly 2,000 sq ft of refined living space, the largest floor plan in this French Normandy style concierge building adjacent to L'Ermitage hotel. Only three residences in the building offer this premier layout. A residence for those who truly understand elevated city living. Sunlit living room with French doors, Juliet balconies, detailed moldings and fireplace. Chef's kitchen with granite surfaces and new stainless steel appliances. Newly installed hardwood floors throughout underscore a continuity of design and sophistication. Two primary suites positioned on opposite wings, each with private balcony and walk-in closet, offer rare privacy and versatility. Amenities include weekday concierge, gym, two elevators, oversized side-by-side parking with guest parking, individual storage and panoramic rooftop views from Beverly Hills to the Hollywood Hills and Century City.
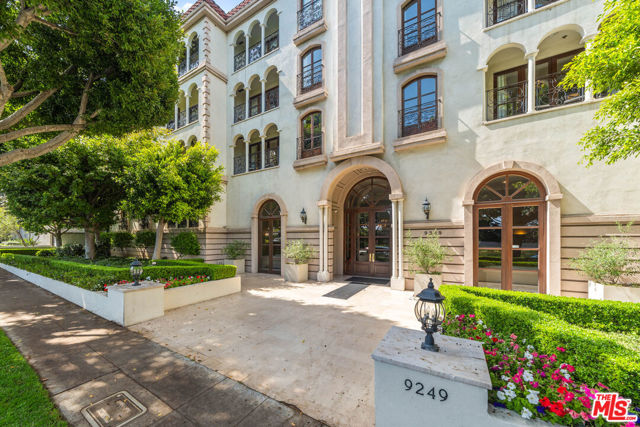
Curson
1907
Los Angeles
$2,250,000
2,214
3
2
Nestled in the Hollywood Hills, this elegantly updated, fully gated compound with a pool awaits. This 3-bedroom, 2-bathroom home features a gourmet kitchen with a 10-foot island, custom cabinets, Caesar stone countertops, and Viking appliances, including a refrigerator, range, microwave, and Bosch dishwasher, as well as a Miele washer and dryer. Attention to detail is evident throughout this home. Gorgeous, newly finished hardwood floors, built-in closets, Walker Zanger tile, built-in speaker/audio system, high end security system with sixteen cameras, recessed lighting controlled by a Lutron lighting system, crown moulding, wainscoting in the dining room, central air and heat, and hand-selected light fixtures enhance the space. The serene backyard is easily accessible throughout the home and is a perfect place to relax and enjoy the outdoors with a heated pool and spa, not to mention the soothing water fountain. Ideally located, the home is close to all the best restaurants and shops the city has to offer and is just minutes away from the world-famous Runyon Canyon. This won't last long.
