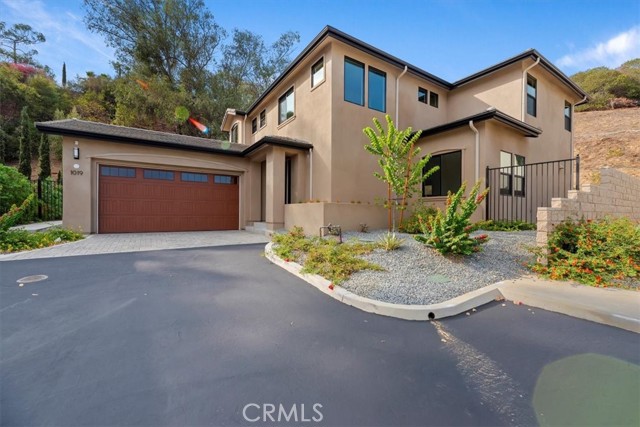Search For Homes
Form submitted successfully!
You are missing required fields.
Dynamic Error Description
There was an error processing this form.
Meadow
361
Big Bear Lake
$2,250,000
4,176
5
6
DISCOVER THE ULTIMATE RETREAT IN THIS BRAND NEW RUSTIC CONTEMPORARY HOME, COMPLETE WITH MODERN AMENITIES, SITUATED IN THE EXCLUSIVE GATED COMMUNITY OF EAGLES KNOLL ~ Conveniently located to all that Big Bear has to offer, this home is across the street from the lake and the community offers a private marina, common tennis court, and community park ~ Quality construction and well-designed open floor plan w/ loads of upgrades including air conditioning & smart home controls ~ The upscale kitchen is a chef's delight, equipped w/ high end Decor appliances (fridge, stove, dishwasher, range, microwave & wine dispenser) & a spacious center island for entertaining ~ The adjacent dining area creates a perfect setting for intimate meals ~ Step outside through the large folding doors, allowing the crisp mountain air to flow throughout the home, bringing the outdoors in, hosting gatherings, & enjoying the built-in bbq w/ friends & family ~ The expansive living room features tall ceilings & a gas fireplace, creating a cozy yet spacious ambiance ~ The large game room upstairs, complete w/ a bar & massive sliding glass door, provides an additional space for entertainment & relaxation ~ Fire sprinklers included for added safety & energy-saving solar panels (leased) ~ Level entry oversized 2-car garage, featuring electrical wiring for EV charging, tall ceilings, & a garage door suitable for boat storage ~ Come view this beautiful home!
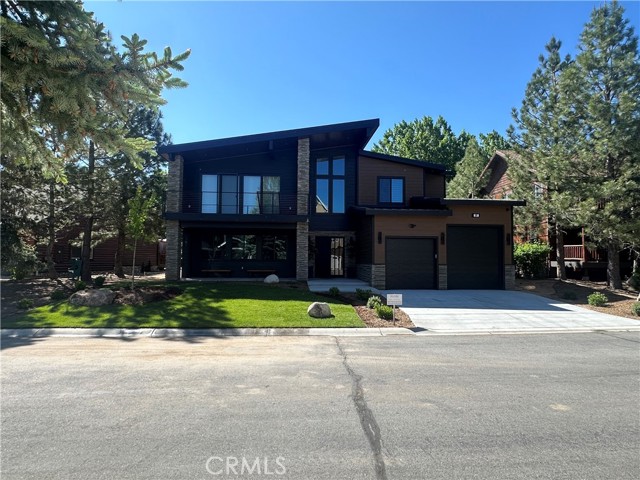
David Place
2225
Carlsbad
$2,250,000
3,400
5
3
This exceptional and rare opportunity presents a solar-owned residence featuring five bedrooms, plus a casita/office with a separate entrance, situated on a tranquil, premium lot adjacent to a gated private park and green belt that is seldom utilized. The home is designed for entertaining, offering multiple gathering areas on both levels. The first floor includes the casita/office, a bedroom, two living or family rooms, a spacious dining area, a separate breakfast nook adjoining the expansive kitchen, and primary bed and bath with peek ocean views. The homeowners association maintains the open space. This prime location is just a mile to the Village and offers excellent walkability to the beach.

Dicks
8961
West Hollywood
$2,250,000
1,345
3
3
Welcome to 8961 Dicks Street, a beautifully appointed residence that combines modern comfort with timeless charm in the heart of West Hollywood. Just moments from the vibrant energy of the Sunset Strip, Melrose Avenue, and Beverly Hills, this home offers both an enviable location and stylish living. Inside, you'll discover a bright, open-concept layout with hardwood floors, abundant natural light, and a seamless flow between the living, dining, and kitchen areas. The kitchen is thoughtfully designed with sleek cabinetry, generous counter space, and modern appliances, perfect for both everyday cooking and entertaining. The home features spacious bedrooms with seamless indoor-outdoor living and updated bathrooms that balance functionality with modern design. A standout feature is the converted garage, offering a versatile bonus space ideal for a home office, creative studio, gym, or guest suite tailored to today's lifestyle needs. Outdoors, the private backyard serves as a serene retreat, with room for alfresco dining, gardening, or simply enjoying Southern California's sunshine. Perfectly positioned near world-class shopping, dining, and entertainment, 8961 Dicks Street is a rare opportunity to own a property that delivers style, comfort, and a premier West Hollywood address.

Black Canyon
25258
Santa Ysabel
$2,250,000
1,873
3
2
A Sacred Sanctuary of Mesa Grande — Tucked away in the timeless hills of Mesa Grande lies Engelmann Oak Ranch, an 80-acre sanctuary that feels as if it were crafted by nature itself for peace, renewal, and inspiration. Steeped in rich history, this land whispers stories of its earliest stewards. Today, that same energy still hums beneath the ancient Engelmann oaks, some of the most rare and revered oaks in North America, their silver-green canopies swaying with the mountain breeze. ~The ranch’s heart is a well-maintained three-bedroom, two-bath ranch house, thoughtfully designed to balance comfort, practicality, and connection to the land. Its welcoming interior features an open-concept kitchen and living area, where a cozy fireplace serves as a warm centerpiece, with the added convenience of central heating and air. The home has been recently refreshed with new appliances, flooring, and paint, creating a bright, move-in-ready space. Large, panoramic windows frame sweeping views, allowing natural light to fill the rooms, and a newly built expansive covered porch invites year-round indoor/outdoor living—the perfect spot to unwind while overlooking the pasture and tranquil pond. ~Here, time slows. The landscape stretches into a living canvas of rolling meadows, wildflowers, and granite outcroppings—offering several awe-inspiring vantage points over Pamo Valley, Palomar Mountain, and the legendary Rancho Guejito. Well-established trails wind through open meadows and shady groves of native oak and manzanita, leading to a serene pond and improved open air gathering space - perfect for personal camping, special occasions and outdoor recreation. Pick handfuls of wild blackberries that flourish along the trails—sun-warmed and sweet. As the sun dips below the horizon, the sky transforms into a masterpiece of color, a reminder of nature’s sacred balance. ~Beyond the home, the ranch’s infrastructure quietly supports the land’s potential. With generous usable acreage, the property offers abundant development potential—such as an estate residence, workshops, barns, ADU or guest house—subject to investigation and approval by the County of San Diego. A private water well with new pump and 10,000-gallon storage tank sustain both home and acreage. With A72 zoning and the coveted “O” animal designator, the possibilities are vast: from a full-time working ranch or equestrian haven to a regenerative retreat or private nature preserve. ~Surrounded by the pristine landscape of Cleveland National Forest and close to the Historic Town of Julian, Santa Ysabel Preserve, Lake Henshaw and Palomar Mountain, the ranch offers both seclusion and adventure. ~This property embodies the essence of Southern California’s backcountry—where vast skies, quiet mornings, and ancient oaks stand as witnesses to generations of life and legacy. Deer graze among the meadows, hawks and owls soar overhead, and the air is filled with the scent of wild buckwheat and white sage. Engelmann Oak Ranch is more than land—it is a living story, one rooted in history, harmony, and the enduring spirit of Mesa Grande.

Lighthouse
1459
San Marcos
$2,250,000
4,181
4
4
Welcome to 1459 Lighthouse Rd, an exceptional Westcliffe residence in the heart of San Elijo Hills, offering the ultimate blend of luxury, comfort, and California indoor-outdoor living. Located in a premium gated community, this home sits on an expansive 11,743 sq ft lot and delivers an impeccable layout with 4 bedrooms, a large dedicated office, a true downstairs movie theater with reclining seating, an upstairs loft, and a spacious 3-car garage—all wrapped into a fabulous, highly functional floorplan. Thoughtful upgrades shine throughout, including high-mil vinyl flooring, new lower-level HVAC, garage mini-split AC, and a 55-panel owned solar system for outstanding energy efficiency. At the heart of the home, the beautifully appointed kitchen opens seamlessly to the cozy den with a fireplace—creating the perfect space for gatherings, conversations, and everyday living. The kitchen features dual ovens, a built-in Monogram refrigerator, sleek black stainless steel appliances, a beverage fridge, a large island with seating, and a walk-in pantry. It’s a warm, social hub designed for both functionality and style. There is a spacious laundry room downstairs, and for added convenience, a laundry chute from the upper level drops directly into it—making busy days easier and keeping everything effortlessly organized. From the main living areas, double French doors lead straight to your private backyard oasis—an entertainer’s dream designed for year-round enjoyment. The resort-style outdoor space features a sparkling pool, spa, gas fire pit, built-in tiki torches, and a built-in BBQ, all surrounded by generous patio spaces perfect for relaxing or hosting. Pool equipment has been fully modernized with app-based controllers and a new high-efficiency heater, while a smart sprinkler system and a Tesla electric car charger add everyday convenience. Upstairs, the expansive primary suite serves as a true retreat, offering a large en suite bathroom with a deep built-in soaking tub, dual sinks and vanities, and a very large walk-in closet. One of the additional bedrooms functions as a junior suite, offering enough space for a sitting area—or even the potential for a future kitchenette—making it ideal for multi-generational living, long-term guests, or an elevated private hideaway. The loft adds flexibility as a lounge, study area, or play zone. Downstairs, the dedicated movie theater provides the perfect space for immersive viewing, while the oversized office offers room to work, create, or study without compromise. Situated in the coveted community of San Elijo Hills, residents enjoy beautifully maintained hiking and biking trails, scenic viewpoints, friendly neighbors, and a charming town center filled with shops, restaurants, and community events. Highly rated schools and several parks are just down the block, making this one of North County’s most beloved master-planned neighborhoods.
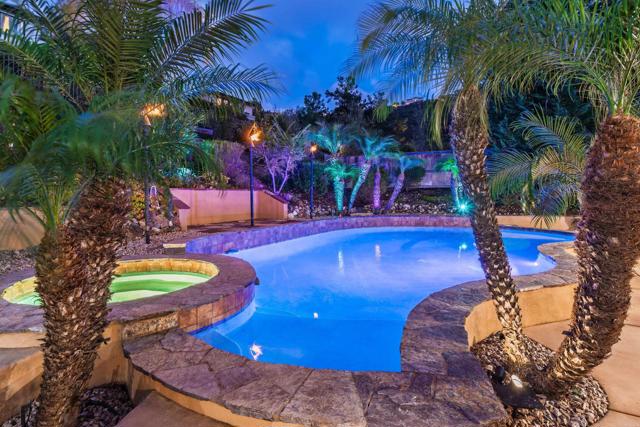
Westbrook
2928
Los Angeles
$2,250,000
2,324
5
3
Tucked behind tall hedges on a quiet, elevated cul-de-sac, this 1925 Spanish Colonial Revival blends timeless character with modern comfort on an exceptionally private, expansive lot. Sunlight pours through graceful, floor-to-ceiling arched windows, illuminating a living room anchored by a classic period fireplace and opening to a charming front courtyard, an ideal spot for morning coffee or golden-hour gatherings. The layout features 5 bedrooms and 3 baths, plus a flex bonus room perfect for an office or creative studio. The main-level primary suite offers a walk-in closet and a sleek, updated bath with an oversized shower and dual-sink vanity. Everyday living is effortless with a dedicated laundry room and plentiful storage, including two cellar spaces. Out back, resort vibes take over: a saltwater pool sits amid lush landscaping with hillside outlooksmade for entertaining or a quiet retreat. The property's siting and mature greenery deliver exceptional privacy rarely found in the Hills. Adding to its rarity, this home includes an additional adjoining lot, creating an enormous estate with endless possibilities; expand, build a guest house, or craft your dream outdoor sanctuary. All of this in the sought-after Hollywood Hills pocket, moments to hiking trails, canyon roads, and city conveniences. Images are from when the home was previously listed and do not depict its current condition.

Oakhurst
261
Arcadia
$2,250,000
2,810
4
3
Location! Location! Location! Facing south on a quiet cul-de-sac in one of Arcadia’s most coveted neighborhoods, this immaculate single-story 4-bedroom home offers an unbeatable location — combining serenity and convenience. Walking distance to Westfield Santa Anita Mall, Santa Anita Park, and the award-winning Arcadia High School. Minutes to USC Arcadia Hospital, golf course, and the Los Angeles County Arboretum. Enjoy the perfect balance of vibrant city life and peaceful suburban comfort. This beautifully maintained home is move-in ready, thoughtfully designed for both family living and entertaining. The expansive backyard (approx. 15,150 SF lot) is a private retreat featuring lush landscaping, mature shade trees, an elegant paver patio, BBQ area, and multiple seating spaces — ideal for gatherings or quiet relaxation. The open-concept floor plan showcases a grand formal entry leading to a spacious living room with tray ceilings, large picture windows overlooking the manicured garden, and an elegant dining area. The remodeled kitchen features granite countertops, custom cabinetry, a center island with bar seating, and a bright breakfast nook open to the living area for seamless flow and natural light. All bedrooms are set apart from the main living spaces for privacy. The primary suite includes a romantic sitting area, walk-in closet, and a luxurious bath with dual sinks — all with serene views of the garden and mountains. Experience the essence of Arcadia living — a rare gem in a prime, convenient, and highly sought-after location surrounded by tranquility and greenery. A true treasure — must see to appreciate!

Redwood St
1295
San Diego
$2,249,900
4,626
5
6
Welcome to 1295 W Redwood St, a rare South Mission Hills/Middletown gem offering exceptional space, versatility, and breathtaking views. This expansive residence boasts a flexible floor plan with multiple living, dining, and family rooms, a dedicated office, and generous flex spaces. A spacious front terrace leads to the formal entry, opening to a grand living room with a fireplace and water views, and an elegant dining room. An additional living and dining area off the gourmet kitchen—complete with a center island, custom cabinetry, high-end stainless appliances, and breakfast seating—connects to an outdoor terrace perfect for entertaining. Upstairs, both formal and service staircases lead to the oversized primary suite featuring panoramic bay and downtown views, a fireplace, dual walk-in closets, and a spa-like bath with soaking tub, walk-in shower, and dual vanities. Four additional bedrooms, three ensuite, provide comfort for family and guests. The lower level offers a perfect ADU space with a large livingroom, kitchenette, storage room, and separate entrance—ideal for multi-generational living or guests. Additional highlights include owned solar, dual HVAC systems, and Quieter Homes Program upgrades. Plus, a potential opportunity to purchase the almost 3,000 sqft vacant lot next door to create the backyard of your dreams. Perfectly located near Mission Hills, Little Italy, Downtown, and the waterfront, with easy freeway access to beaches, the airport, shopping, dining, and nightlife, this home blends luxury, convenience, and unmatched views.
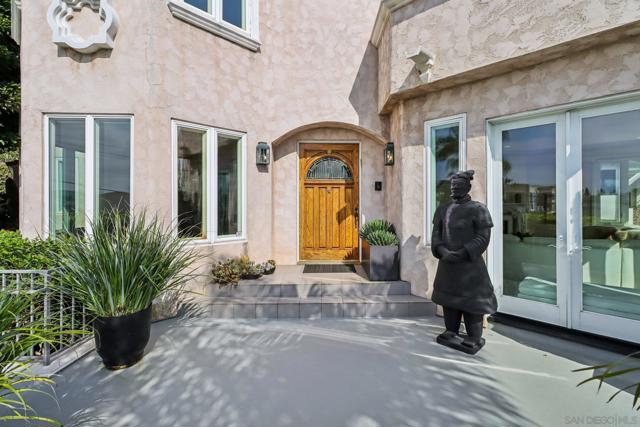
Queens Park
20942
Huntington Beach
$2,249,900
2,436
5
3
Situated in one of the most sought-after neighborhoods of South Huntington Beach, this 5 bedroom, 3 bathroom, Expanded Port Royal Model has been brought down to the studs and completely reimagined with a perfect blend of coastal charm and modern luxury. As you arrive, you’ll be immediately impressed by the home’s exceptional curb appeal, boasting fresh landscaping including sod, irrigation front and back, and newly poured concrete for a clean, modern look. Step inside to discover a large living room with vaulted ceilings and expansive windows, creating an airy, light-filled space that sets the tone for the rest of the home. The open-concept floor plan flows effortlessly, showcasing designer finishes, recessed lighting, and luxury vinyl plank flooring throughout. The gourmet kitchen is a true showpiece, featuring quartz countertops, custom soft-close cabinetry, high-end stainless steel appliances, and an oversized island—ideal for casual dining or entertaining. The spacious family and dining areas flow seamlessly together and include a cozy fireplace for added warmth and ambiance. Upstairs, the primary retreat offers a luxurious escape with a beautifully remodeled en-suite bathroom, including a dual-sink vanity, large walk-in closet, soaking tub, and separate shower with dual shower heads. Three additional bedrooms are also located upstairs, while the fifth bedroom and a full bath downstairs provide flexibility for guests. Additional highlights include an inside laundry room, epoxy-finished garage with newly installed garage door & opener, freshly poured, oversized concrete driveway, newly installed energy efficient windows and doors, whole house re-piped with PEX plumbing, whole house electrical rewire, newly installed water heater, furnace, and central A/C. Every detail has been thoughtfully curated to ensure a turnkey living experience. Located in the highly desirable Seawind neighborhood, this home is just minutes from award-winning schools—Edison High School, Sowers Middle School, Hawes Elementary, and Huntington Christian Private School. You’ll love the convenience of Burke Park centrally located within the community and being less than two miles from world-famous Huntington Beach, Pacific City, Main Street, Trader Joe’s, Whole Foods, and Target, shopping, dining and easy freeway access for commuting.
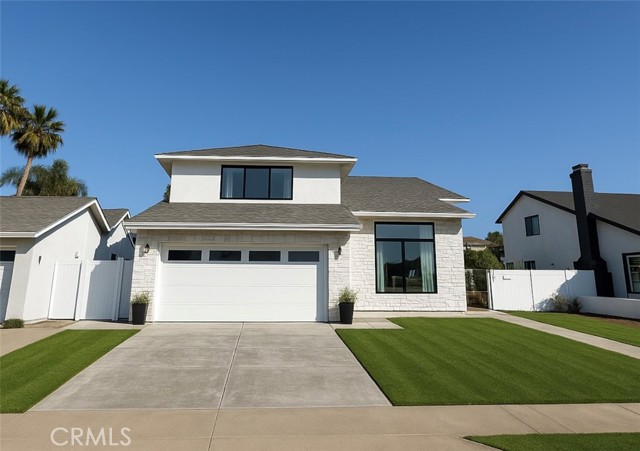
Medina
5130
Woodland Hills
$2,249,555
3,000
4
5
2025 NEW CONSTRUCTION VIEW HOME . SELLER WILL PAY FOR 2-1(Two year temporary interest rate buy down). Jet liner views located south of the BLVD in Woodland Hills! Modern masterpiece with over 3000 sq ft of living space with no expense spared .Impressive Architecture ,sleek design, smooth stucco, modern living greets you as you pull up to this stunning view home. Enter to light filled house with windows and pocket doors that show case the view .State of the art kitchen, large ten ft kitchen island with sink ,custom cabinets, designer stainless steel appliances. Fireplace ,open concept living with pocket doors that seamlessly blend indoor and outdoor living .Perfect for entertaining, open concept with dining area, kitchen open to living room and huge deck. This home offers four bedrooms, four and a half baths ,home theater, game room multiple decks and outdoor seating areas .Finished garage with direct access to home and private deck. Primary bedroom showcases like a 6 star resort with huge walk in closet, primary bath with designer soaking tub, step in shower and smart toilet. Patio that leads to backyard and additional outdoor living space. Hardwood floors, detailed lighting and built ins. This all electric property has to many upgrades and details to mention. Ultimate luxury and privacy. Home next door 5134 Medina is listed as well .Purchase one or both and create your own compound. Located near RAMS new training facility, THE village, Topanga Social, The mall and all new hip trendy shops and restaurants .A perfect 10 bring your pickiest buyer. Perfect for investors looking to generate income as rental property or Airbnb.

Pedley
3563
Norco
$2,249,500
1,978
3
2
Equestrian Property – Formerly Known as Pepperglen Farms! Located in the heart of Horse Town USA, this stunning 2.38-acre estate, zoned for 20 horses, is the perfect blend of rural charm and modern convenience, featuring two residences and extensive equestrian facilities. Perfect Ranch for Kids Summer Horse Camp, ride and swim! Residential Features: Main House: 1,340 sq ft | 2 Bedrooms | 2 Baths. Recently updated with: *Fresh interior and exterior paint *New master bath *New carpet in bedrooms *Tile flooring in bathrooms and kitchen *Wood flooring in main living areas *Country-style kitchen with granite countertops *Upgraded windows & copper plumbing *Tankless water heater *PAID OFF solar panels *Inside laundry *French door entry to home office *Relaxing backyard with pool and spa Studio Unit: 638 sq ft *Open Alcove Bedroom, 1 Bath *Brand new roof * New interior and exterior paint *Kitchen & *Living room *Separate entrance with fenced yard – perfect for guests or rental income. Property has two water meters, Residential & Agricultural (for horse facilities), Upgraded main sewer line. Equestrian Facilities: This property is a dream for horse lovers, trainers, or anyone in the equine industry. *Castle Brook Breezeway Barn – 16 stalls, including (2) oversized 16x12 foaling stalls, Welded wire runs behind stalls, (4) stalls converted for tack and vet use, Mattress rubber mats, Barn has recently been treated for termites, Interior wash area, lighting, fans, misters, concrete aisle, tack lockers, fire sprinklers, Mattress rubber mats in stalls, Automatic fly system (fly system is currently inactive). Room for additional Mare Motel, Riding Arena - 240’ x 275’ – jumping-size with Irish Bank, currently not fully fenced in front, Covered viewing stand located at riding arena. Additional Horse Amenities: *Newer 4-horse Priefert panel walker/exerciser *Storage shed *Restroom & washer & dryer on horse property. Grounds & Landscaping: Lush, landscaped planters and mature trees and fruit trees in a Park-Like setting throughout the property. This is a rare opportunity to own a turnkey equestrian estate in a sought-after location. Whether you're a professional equestrian or simply passionate about horses, this property is ready to accommodate your vision.
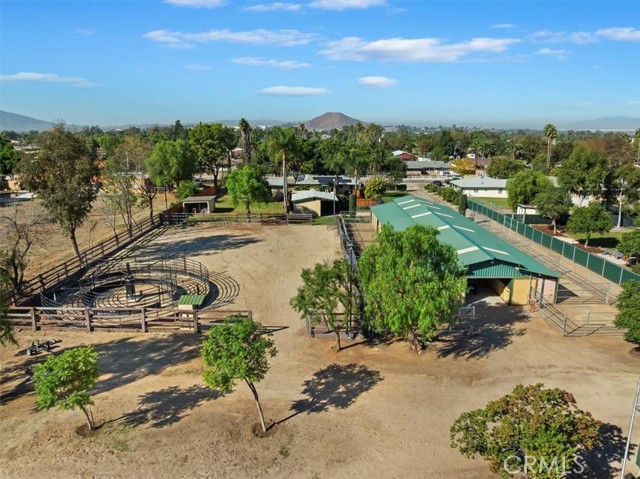
Hildebrand
105
Los Gatos
$2,249,000
1,938
4
3
Discover the perfect blend of modern innovation and comfort at 105 Hildebrand Drive, Los Gatos home designed to captivate. Constructed just four years ago by Lexor Builders showcases a open-concept layout, featuring high ceilings, and a custom kitchen with high-end appliances, a gas range, full backsplash, sleek cabinetry, and an oversized island and engineered & hardwood floors. The primary suite is your personal retreat, boasting a spacious ensuite with dual sinks and a custom California Closets custom walk-in closet, while additional bedrooms provide adaptability for any lifestyle. Enjoy the added convenience of a whole home water softener system, smart locks, smart thermostats. The home also comes equipped with a Tesla 220 EV charger. The low-maintenance lot ensures your weekends are spent enjoying, not working. Ideally located, this home is right across from Starbucks and the Safeway shopping center, with effortless access to Highways 85 and 17, and just moments away from the scenic Open Space for hiking enthusiasts. Parents will appreciate the assignment to the acclaimed Alta Vista Elementary, Union Middle, and Leigh High School. This professionally built, standalone home is move-in ready and waiting to welcome you.
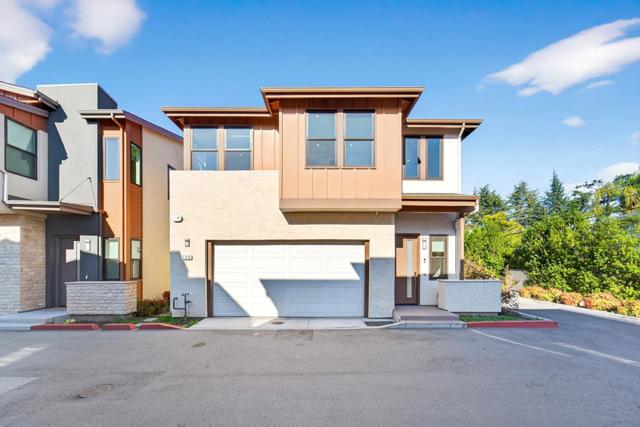
Greenhills
3265
Lafayette
$2,249,000
4,244
5
4
Tucked away on a quiet private road in desirable Lafayette Hills, this half-acre retreat offers rare privacy, hill views, and light-filled spaces designed for both comfort and connection. The open kitchen flows into a spacious family room with a fireplace and sunroom that opens to the backyard, perfect for entertaining or laid-back mornings. Vaulted ceilings, skylights, and expansive windows bring the outdoors in. The primary suite feels like a retreat with Mt. Diablo views, a fireplace, a spa-style bath with a jetted tub and separate shower, and an automated blackout screen on the balcony. You'll find a guest bedroom downstairs, four bedrooms, including a primary suite, upstairs, plus a bonus room ideal for a gym, playroom, or storage. Built with steel frame construction and thoughtfully upgraded with solar, dual-zone AC, security system, and a 3-car garage. Enjoy the quiet of limited through-traffic and the convenience of being minutes to Hwy 24/680, downtown Lafayette, scenic trails, and top-rated Lafayette schools.

Royal Oaks Drive
2402
Alamo
$2,249,000
2,196
4
2
Charming single-story ranch-style home nestled in a picturesque setting with fantastic curb appeal. Located in the highly sought-after Round Hill neighborhood, this beautifully maintained home offers 4 spacious bedrooms and 2 full bathrooms. The home offers a light-filled interior with large windows that bring the outdoors in. The spacious kitchen and generous laundry room include a washer, dryer, wine fridge, and ample storage. This is truly a rare opportunity to own in one of the most desirable areas — come and see for yourself! Property continues beyond fence and slopes down.
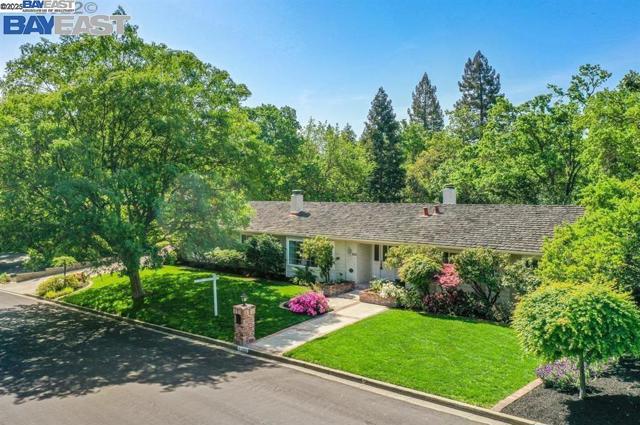
Devon
1277
Ventura
$2,249,000
2,438
3
2
Welcome to 1277 Devon Lane, a stunning two-story beach home that blends coastal living, modern comfort, and outdoor beauty in one of Ventura’s most desirable seaside neighborhoods at Pierpont Village. This light-filled home features 3 spacious bedrooms, 2 full bathrooms, and a bonus game room—perfect for a home office, guest space, or entertainment lounge. Take in partial ocean views from the upper level and enjoy seamless indoor-outdoor flow throughout the home. The kitchen is equipped with brand new appliances, making everyday living a breeze. Outside, the property shines with beautifully landscaped front and back yards, offering lush greenery, colorful blooms, and space for relaxing, dining, or gathering with friends. With direct beach access just moments away, you’re never far from sand, surf, and sunsets. Whether you're seeking a full-time residence, a weekend retreat, or a prime investment property, this home delivers on location, lifestyle, and low-maintenance luxury.
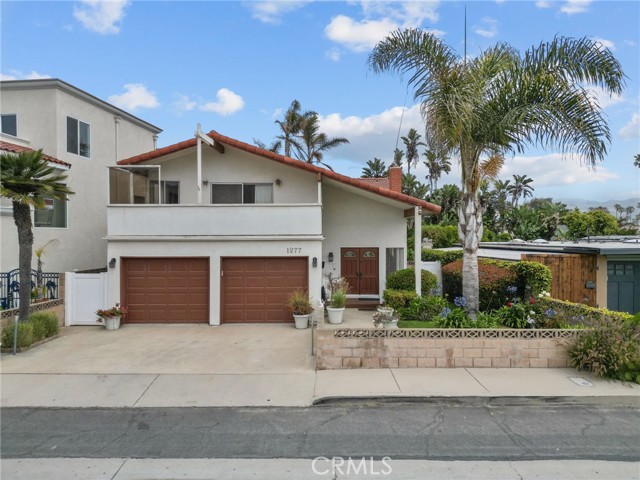
Wilshire Unit 2F
10375
Los Angeles
$2,249,000
2,444
3
4
Welcome to Wilshire Terrace. As the very first residential tower constructed on the Wilshire Corridor, this property is a classic example of mid-century 1950s architecture. Built with robust concrete and steel, it features high ceilings and generous floor plans that balance iconic original design with modern conveniences. The porte-cochre, lobby, elevators, and common areas have all been thoughtfully and fully restored, all set within a beautiful and well-maintained two-acre private estate. Amenities include a wonderful pool and jacuzzi spa, a well-equipped fitness center, hair salon, updated common spaces throughout, and a 24-hour valet service along with full-time doorman. The building is also pet-friendly, welcoming residents and their four-legged companions.Apartment 2F has been fully and tastefully renovated, offering over 2,400 square feet with three spacious bedrooms, each with an en-suite bathroom, plus an additional powder room. The primary suite features a large walk-in closet, soaking tub, and dual-sink natural quartzite and natural wood vanity.High-end appliances and finishes include a Gaggenau refrigerator/freezer, two Sub-Zero wine refrigerators, dual dishwashers, premium range, Duravit toilets, Graff fixtures, custom cabinetry, European oak flooring in the main living areas and primary bedroom, and wool carpets in the secondary bedrooms. Facing due south, the residence receives ample natural light throughout the year and overlooks the pool and surrounding grounds. Residents benefit from Wilshire Terrace's full-service amenities, including utilities, high-speed internet, cable, and security. The apartment also comes with two, non-tandem fully secure parking spaces and a separate, generously-sized storage unit. Conveniently situated, the property is literally minutes from Beverly Hills, Century City, and UCLA, with Holmby Park just a ten-minute stroll away.
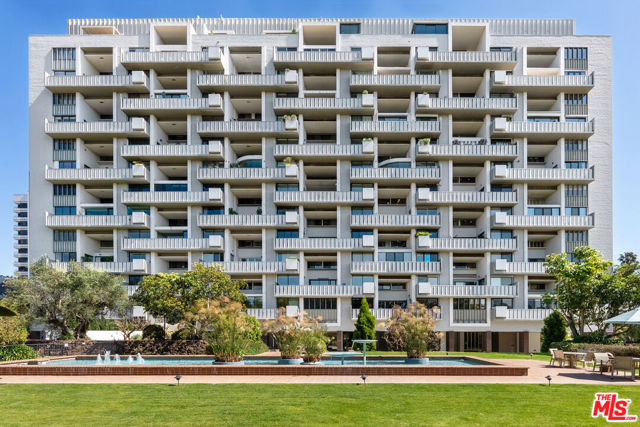
Wilshire #604
10490
Los Angeles
$2,249,000
2,776
2
3
Captivating architectural home in Wilshire Corridor's desirable Blair House. Panoramic views of Century City, snow on the San Gabriel Mountains, planes taking off from LAX in the distance, and fireworks on the 4th of July. Two bedroom plus den, 2 1/2 bath home completely reimagined by current owners. Walls have been moved to create amazing spaces and lots of storage. Walk into this unit at night to the sparkling lights of Century City. Formal entry including bamboo display. Living, dining and den spaces are open to create a great room for entertaining. Fireplace, 2 balconies, recessed lights, travertine floors create a sophisticated space. Den has an amazing, unusual wet bar. Cooks Kitchen with Miele oven & cooktop, Viking microwave, Subzero frig/freezer and plenty of storage and counter space. Breakfast area is partially open to the dining area and has a glass wall that is amazing. Huge Primary suite with floating console, electric shade, balcony, 2 walk in closets plus more built in drawers. Master bath has been redesigned with massive walk in shower with seat, double sinks, vanity, Carrera marble floors. Second bedroom has been greatly enlarged and is currently being used as a media room/office. Full service Blair House has 24 hour security and valet, saline pool & spa, fitness center, north/south tennis court w/ additional basketball hoop, multipurpose entertaining room w/kitchen, bar-b-q's. Storage cage on the 2nd floor. More service and more luxury than the Four Seasons.
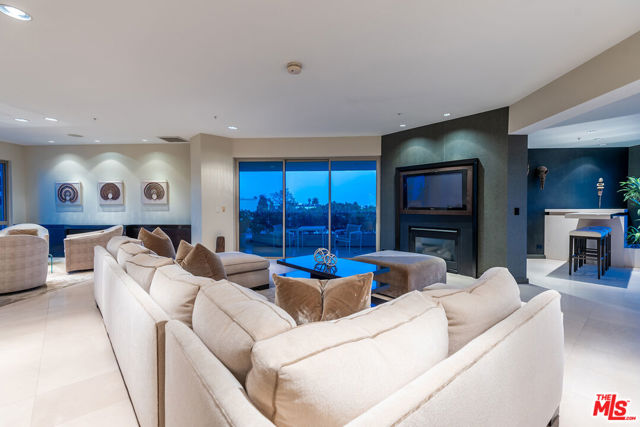
Otsego
16762
Encino
$2,249,000
2,788
4
3
NOW REDUCED 100K!!!Fabulous Encino home! Surrounded by 4-6 million dollar homes, This home is special. 4 bedrooms, (2 bedrooms down, 2 bedrooms up), and 3 full baths. Newly remodeled, with an exquisite quartz kitchen, stainless steel appliances, "gleaming" hardwood floors downstairs, formal dining, oversized Island, cozy fireplace, cavernous primary retreat, "The largest custom shower you've ever seen," 'sensuous soaking tub, custom double sink vanity, and a balcony overlooking the beautiful private back yard. Out back, is a "black bottom" pool and jacuzzi with beautiful shrubs making the yard very, very private. There are 2 units in the back. Upstairs, this beautiful ADU is permitted for monthly rentals and has it's own custom bath and a kitchenette. Downstairs, built to code but not permitted, this ADU also has it's own custom full bath and kitchenette, and it's perfect for an elderly relative or even a hospice/caretaker situation. Very close to Encino "charter" elementary, one of the very best schools in the San Fernando Valley. Walk to restaurants on Ventura Blvd., and Encino Park. Close to the westside and Woodland Hills. A truly special home in a fabulous neighborhood!
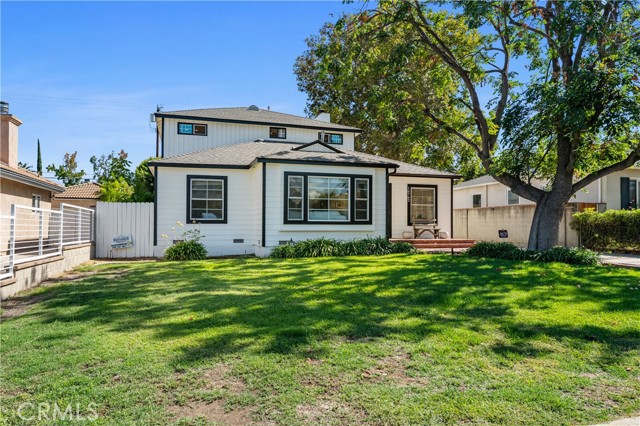
Prescott
12605
Tustin
$2,249,000
3,337
5
4
WONDERFUL FLOORPLAN LOCATED IN GATED COMMUNITY. BEDROOM AND 3/4 BATH DOWN (CURRENTLY USED AS AN OFFICE) WITH ADDITIONAL HALF BATH. FORMAL LIVING AND DINING AREAS, GOURMET KITCHEN WITH PLENTY OF CABINETS AND GRANITE COUNTERTOPS WITH CENTER ISLAND. THE KITCHEN OPENS TO A BREAKFAST NOOK WITH VIEW OF THE POOL. THE FAMILY ROOM FEATURES A FIREPLACE AND CUSTOM BUILT IN ENTERTAINMENT CENTER AND WET-BAR. BEAUTIFUL MARBLE FLOORS ADORN THE DOWNSTAIRS WITH NEUTRAL CARPET ACCENTS. UPSTAIRS OFFERS 3 BEDROOMS WITH A BONUS ROOM/BEDROOM AND A FULL BATHROOM WITH DUAL VANITY SINKS. THE MAIN BEDROOM IS HUGE AND FEATURES AN OVER-SIZED MAIN BATHROOM SUITE COMPLETE WITH DUAL SINK VANITY, SOAKING TUB, SHOWER STALL AND WALK IN CLOSET. THERE IS A 2-CAR ATTACHED GARAGE WITH EPOXY FLOORS. THERE IS AN ADDITIONAL DETACHED ONE CAR GARAGE WITH FRECH DOORS. (CAN BE USED AS OFFICE, STUDIO, PLAYROOM OR GYM) THE BACKYARD IS GREAT FOR ENTERTAINING AND BOAST A BEAUTIFUL POOL AND SPA. A CUSTOM BUILT-IN BBQ COMPLETES THE BACKYARD AMENTIES. GREAT LOCAL SHOPPING, AWARD WINNING SCHOOLS AND EASY ACCESS TO TRANSPORTATION MAKE THIS HOME HIGHLY DESIRABLE. NEW PAINT INSIDE AND OUT WITH A TERMITE CLEARANCE AND HAS A SECURITY SYSTEM ( YOU PAY TO CONNECT SERVICE)

Stanton
12665
Tustin
$2,249,000
3,195
3
4
Don't miss your opportunity to live in the highly sought-after Malaga community in Tustin Ranch! Across from the prestgious Tustin Ranch Golf Club, this 3 bedroom, 3.5 bathroom home is ideally located in one of the best areas in Orange County. Situated in the quiet interior of the exclusive, gated Malaga neighborhood, this home feels like walking into your personal Tuscan retreat. Travertine floors and vaulted ceilings greet you as enter the front door. The large Italtian-themed kitchen with dramatic live-edge granite counters is perfect for entertaining. Head upstairs to the expansive Master Bedroom retreat, complete with a soaking tub. The backyard is a secluded paradise with lush, mature landscaping a beautiful fountain to relax by at the end of the day. This is a special home in a special place. Come make it your own!
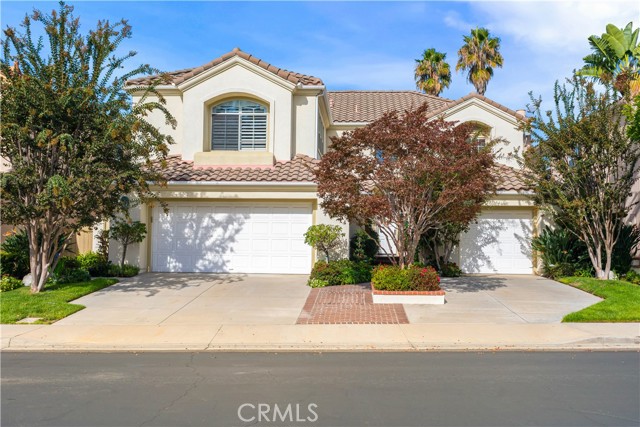
Palmetto Point Ct
2850
Chula Vista
$2,249,000
4,077
5
5
Amazing Property in Gated Community! Recently updated with 5 bedrooms plus a Bonus room that can easily become an office or a 6 bedroom. New kitchen with top of the line appliances. Resort type pool and great outdoor space. With a 3 car garage and access to serene walking trails through the neighborhood this house is ready to move in.
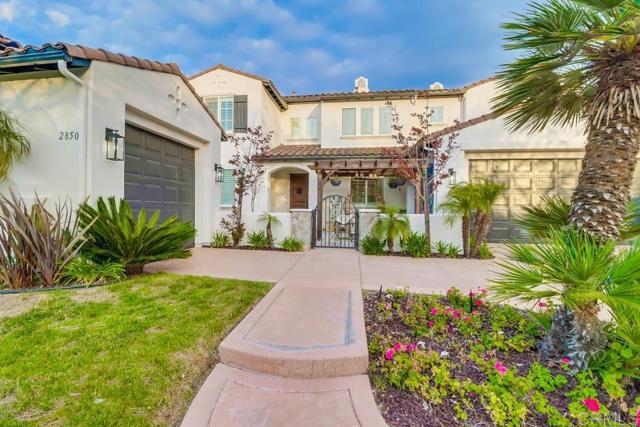
Victoria Park
4308
Los Angeles
$2,249,000
3,606
6
7
Completely rebuilt and beautifully appointed, this 6-bedroom, 7-bathroom Mediterranean from the 1920s delivers striking style in one of Los Angeles' most storied enclaves. Set behind a lush green lawn framed by new hedging, 4308 Victoria Park Drive sits inside the quiet, palm-lined circle of Victoria Park, a prized pocket known only to a few. Inside the main five-bedroom residence, the reworked layout centers around a bold, custom kitchen with an oversized waterfall island, bar sink, wine fridge, walk-in pantry, auxiliary fridge, and a full suite of professional KitchenAid appliances, including a smart six-burner range. Every bedroom features its own bright ensuite bath with spacious walk-in showers. The primary suite adds a view deck facing the soaring palms, a soaking tub, dual sinks, a walk-in closet, and glimpses of Downtown. A second-level one-bedroom ADU sits above the three-bay garage, with street parking. offering ten-foot ceilings, full laundry, and a completely separate living space perfect for guests or income. The renovation was exhaustive: new electrical, plumbing, HVAC, roof, windows, doors, and finishes throughout. Nothing was left untouched, making the home feel brand new while the classic architecture remains intact. With quick access to Larchmont, Hancock Park, Miracle Mile, Culver City, Hollywood, Downtown, and the 10, this is a rare chance to own a substantial home in an exceptionally central location. A standout property at a compelling price. Don't miss this opportunity. Call now!!!
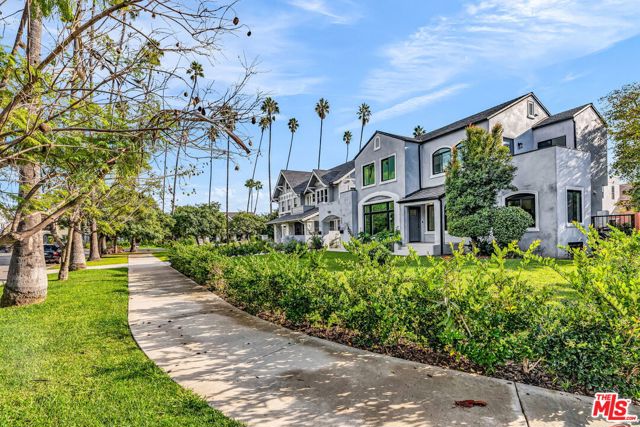
Bosque
16534
Encino
$2,249,000
2,809
3
3
Welcome to this elegant single-level residence, ideally situated South of the Boulevard in one of Encino’s most sought-after locations. Set above the street for added privacy and curb appeal, this home offers an exceptional layout designed for both comfort and entertaining. Step through the formal entry into a grand living room anchored by its central fireplace, flowing seamlessly into the expansive formal dining area—perfect for gatherings and celebrations. Enjoy a culinary experience in the updated contemporary kitchen, complete with custom cabinetry, stainless steel appliances, granite countertops, and a sunlit breakfast area. The warm and inviting family room is enhanced by rich wood-beamed ceilings, cozy fireplace, classic built-in bar, and a versatile office retreat—ideal for working from home or unwinding with family. Outfitted with three generously sized bedrooms, including a sprawling primary suite with a sitting area, dual closets (walk-in and wardrobe), dressing area, and a luxurious spa-inspired bath showcasing a freestanding soaking tub, seamless glass two-person shower, and private commode room. Step outside to enjoy an ultra-private backyard oasis, featuring expansive open and covered patio areas, updated pavers, stacked stone accents, and a true swimmer’s pool surrounded by lush mature landscaping—creating the perfect space for relaxation and entertaining. Located just moments from Lanai Road Elementary School, along with convenient Westside access. Dont miss your opportunity to call this exceptional Encino residence home!
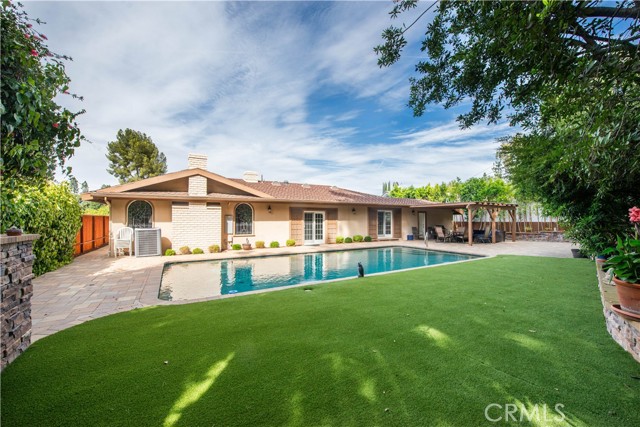
Via Cellini
20112
Porter Ranch
$2,249,000
4,706
4
5
Welcome to this beautiful modern home in the heart of Porter Ranch located in the exclusive Renaissance community. The open floor plan seamlessly connects the kitchen, dining, and living areas. The designer kitchen features stainless steel appliances, built in refrigerator, custom oak shaker style cabinets, quartz countertops with enough barstool seating for 4. Adjacent to the dining room is a private room with wine fridge. Additional highlights include recessed lighting all throughout the home, paid off solar panels, security system and cameras, and 2nd-generation NEST thermostats. The massive primary suite offers a private balcony and an en-suite with beautifully laid tile, ample closet space, and a glass-enclosed shower. Each bedroom contains its own full sized bathroom. The backyard is built for gatherings with a pool, jacuzzi, BBQ pit, pergola covered patio for expansive seating, and nighttime views of the San Fernando Valley. Property is a short drive away from the The Vineyards at Porter Ranch, Porter Ranch Park and newly opened Jane and Bert Boeckmann Park. Priced to sell. Come see this home today!
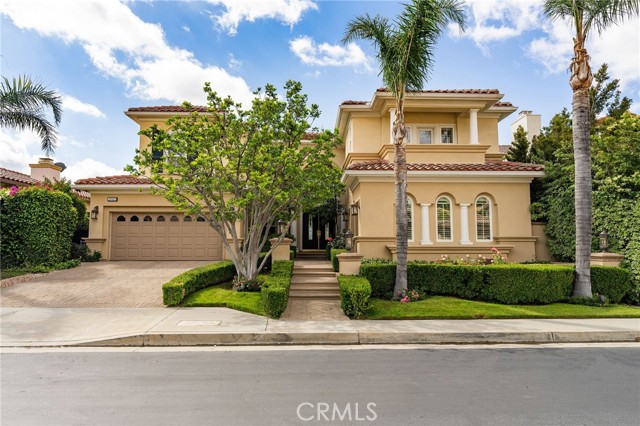
Redondo Ct
806
San Diego
$2,245,000
1,780
3
3
Welcome to your new beach home at 806 Redondo Ct, San Diego, CA! This stunning detached single-family residence boasts 1,780 square feet of thoughtfully designed living space. With 3 spacious bedrooms and 3 bathrooms, this home offers the perfect blend of comfort and style. Step inside to discover an inviting atmosphere with triple paned windows that create a serene environment. The home features a blend of carpet, ceramic, and tile floors, complemented by recessed lighting and an oversized skylight, providing a warm and welcoming ambiance. The kitchen is a chef's paradise, equipped with a gas stove, refrigerator, dishwasher, and a granite island. Enjoy meals at the breakfast bar or in the open eat-in kitchen. The living area is highlighted by a cozy fireplace, perfect for relaxing evenings. A dedicated home office provides a quiet space for work or study. The primary ensuite bathroom is a sanctuary, featuring a separate shower, soaking tub, and double sink. Ample storage is available with dual and walk-in closets. This exceptional home invites you to experience San Diego living at its finest. Don't miss the opportunity to make it yours! Welcome to your new beach home at 806 Redondo Ct, San Diego, CA! This stunning detached single-family residence boasts 1,780 square feet of thoughtfully designed living space. With 3 spacious bedrooms and 3 bathrooms, this home offers the perfect blend of comfort and style. Step inside to discover an inviting atmosphere with triple paned windows that create a serene environment. The home features a blend of carpet, ceramic, and tile floors, complemented by recessed lighting and an oversized skylight, providing a warm and welcoming ambiance. The kitchen is a chef's paradise, equipped with a gas stove, refrigerator, dishwasher, and a granite island. Enjoy meals at the breakfast bar or in the open eat-in kitchen. The living area is highlighted by a cozy fireplace, perfect for relaxing evenings. A dedicated home office provides a quiet space for work or study. The primary ensuite bathroom is a sanctuary, featuring a separate shower, soaking tub, and double sink. Ample storage is available with dual and walk-in closets. This exceptional home invites you to experience San Diego living at its finest. Don't miss the opportunity to make it yours!
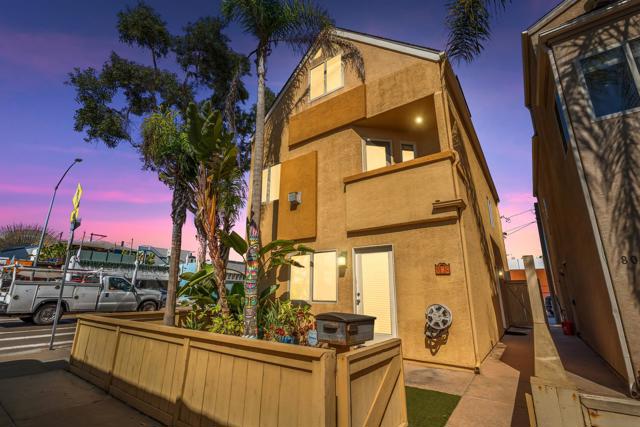
Park
924
Laguna Beach
$2,245,000
1,388
3
2
Waiting for a true Laguna Beach cottage with story book charm, look no further. This vintage Laguna gem with a "peak a boo" ocean view is located just a short distance from downtown and Main beach. Built in 1939, this home has 3 bedrooms with 2 full bathrooms and a one car garage, all set on a 4500 sq ft lot. The front of the home features a large brick patio for outdoor dining or family gatherings. You enter the home through a charming Dutch Door, once inside you are greeted by an open concept with hardwood floors and a brick fireplace. There is a side yard right off the kitchen and living room, great for enjoying morning coffee while taking in the hillside views. The back yard is secluded and includes a spa, 2 water fountains, fruit trees and a large deck perfect for soaking up the sun. The primary bedroom with an ensuite is light and bright. The bedroom also features vaulted wood ceilings, skylights and French doors all leading to the backyard. There is also a flex room which could be used multiple of activities, like meditation, yoga, even a play area for kids. Laguna is known for its great shopping, sporting activities, restaurants, art galleries as well as the Festival of the Arts and the Sawdust Festival.
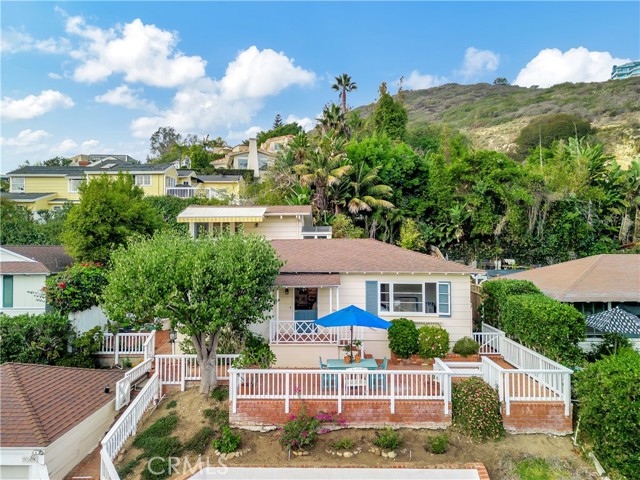
Corona
4072
Norco
$2,240,000
1,045
2
1
Seller Financing Available with 10% Down! Inquire for more details. Unparalleled in design and functionality, 4072 Corona Avenue offers a rare opportunity to own a turnkey 2.38-acre equestrian compound in the heart of Norco—‘Horsetown USA’. Crafted for professional trainers, competitive riders, or serious equestrian enthusiasts, this fully usable estate delivers a world-class facility with versatile, comfortable living and direct access to Norco’s famed 100+ miles of horse trails. At its heart is a 4,585 sq ft steel-framed barn built by FCP Barns & Buildings, featuring 23-foot high ceilings, wide concrete aisles, five oversized 12x24 stalls, three large 24x24 turnouts, and room for eight more stalls. Three cemented cross-ties and two outdoor wash racks ensure horses stay in peak condition, while durable composite wall panels and commercial-grade ventilation add long-term safety and performance. A pristine ¾-acre sand arena—professionally lit for night training—is fully fenced with white rails and comes equipped with jump standards and obstacles ideal for show jumping, dressage, or general flatwork. A spacious, covered viewing deck overlooks the arena, complete with seating and ambient string lighting—perfect for gatherings, lessons, or client events. Additional equestrian amenities include a 40’ round pen, multiple covered pipe corrals, large equipment and hay storage barns, and an air-conditioned barnside lounge—offering riders and staff a relaxing space to cool down out of the sun. The charming 1930s 2 bed/1 bath bungalow offers hardwood-style flooring, plush carpeting, an updated kitchen with white shaker cabinets, quartz-style countertops, stainless steel appliances, and a fully renovated bath with shiplap-style accents. The home is framed by a white picket fence, mature trees, and a graceful weeping willow, creating a truly inviting setting. A rear unit consisting of 2 bed/1 bath features a stylish built-in bar with a full-size kitchen. Ideal for a home business, client lounge, or private guest suite. With mature shade trees, manicured lawns, gravel drives, secure fencing, and abundant parking for horse trailers, RVs, and client vehicles, this Norco masterpiece offers the perfect blend of rural charm and professional-grade functionality. Minutes from George Ingalls Equestrian Center, SilverLakes Park, and all the best of Horsetown USA. Schedule your private tour today—this is the equestrian estate you’ve been waiting for.
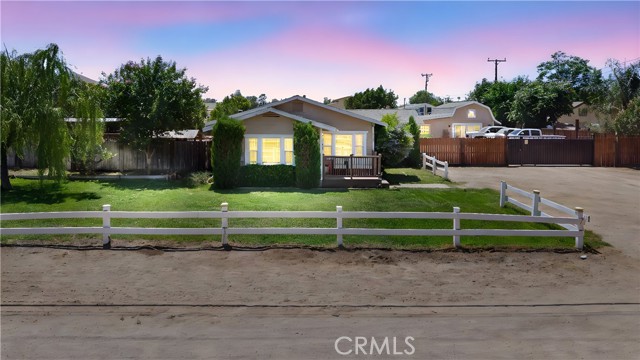
Holly Oak Way
13770
Poway
$2,239,990
3,589
4
4
Lot 9 – New Construction Home in Poway. Welcome to McKee Orchard, an exclusive 20-home community with no HOA! This beautifully designed 3,589 sq. ft. detached home (Plan 2) seamlessly blends modern elegance with the timeless charm of Old Poway. Featuring 4 bedrooms of which one is a Multi-gen suite with kitchenette for extended family, 3.5 baths, loft, storage room and a 3-car attached garage, this home will be move-in ready by Late 2025. The gourmet kitchen boasts stylish "Sand" finish maple shaker-style cabinets, with matte black square pulls, additional cabinetry, and premium electrical upgrades. Plus, owned solar (not leased) ensures energy efficiency and long-term savings. With over $74,000 in upgrades already included, this home is a must-see! Ask about our limited-time builder incentives when using the designated lender! Lot 9 – New Construction Home in Poway. Welcome to McKee Orchard, an exclusive 20-home community with no HOA! This beautifully designed 3,589 sq. ft. detached home (Plan 2) seamlessly blends modern elegance with the timeless charm of Old Poway. Featuring 4 bedrooms of which one is a Multi-gen suite with kitchenette for extended family, 3.5 baths, loft, storage room and a 3-car attached garage, this home will be move-in ready by Late 2025. The gourmet kitchen boasts stylish "Sand" finish maple shaker-style cabinets, with matte black square pulls, additional cabinetry, and premium electrical upgrades. Plus, owned solar (not leased) ensures energy efficiency and long-term savings. With over $74,000 in upgrades already included, this home is a must-see! Ask about our limited-time builder incentives when using the designated lender!

Via Manzana
3807
San Clemente
$2,239,000
3,495
4
3
Enjoy ocean views from loft, primary suite, upstairs loft & deck as this upgraded residence is located near top of the hill. The 11,200 sq ft lot is well maintained & offers ultimate privacy, spacious side yard with pergola & room for pool. Upon entering new double doors with leaded glass you'll notice luxury plank vinyl flooring throughout, 2 fireplaces in living room & family room & walk behind bar as you enter gourmet kitchen. The kitchen boasts Kitchen Aid self cleaning oven, microwave, 5 burner electric stovetop, lazy Susan, trash compactor & Moroccan style stainless steel backsplash. Ideal downstairs guest bedroom with cedar lined, mirrored closet near 3/4 bathroom offers private access to rear yard. Downstairs bathroom features Phylrich faucet, vanity desk cabinet & rainglass shower door. Primary bedroom & bathroom offers double sinks plus cedar lining & mirrored closet. Other upstairs bedroom also offers cedar lined closet, built in cabinetry & laundry chute. Individual laundry room near downstairs bedroom features gas & electric. 3 car garage offers new epoxy flooring & Culligan water softener. Intercom is located at front door, kitchen & primary bedroom. Must See as this home is "Move in Ready".
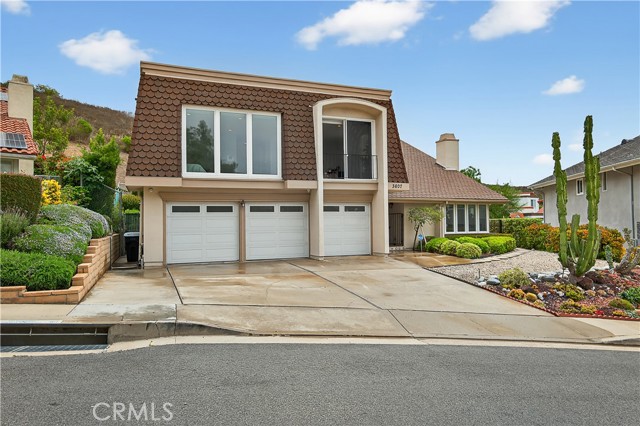
STALEY LANE
1019
Los Angeles
$2,239,000
3,042
4
3
BRAND NEW HOME, READY TO MOVE IN. THE COMMUNITY IS A COLLECTION OF 9 MODERN SINGLE-FAMILY HOMES, LOCATED IN A SECLUDED AND VERY PRIVATE CUL DE SAC, IN THE HEART OF THE GARVANZA DISTRICT IN TRENDY HIGHLAND PARK. A STONE'S THROW AWAY FROM SOUTH PASADENA, GLENDALE AND ONLY MINUTES AWAY FROM DOWNTOWN LA'S BUSINESS DISTRICT. THIS LUXURY HOME FEATURES 4 LARGE BEDROOMS, 3 FULL BATHS, INCLUDING A LUXURIOUS MAIN BEDROOM, AND A DOWNSTAIRS BEDROOM/ OFFICE WITH A FULL BATH, AS WELL AS A HUGE LOFT/BONUS ROOM UPSTAIRS, THAT COULD BE A 5TH BEDROOM.
