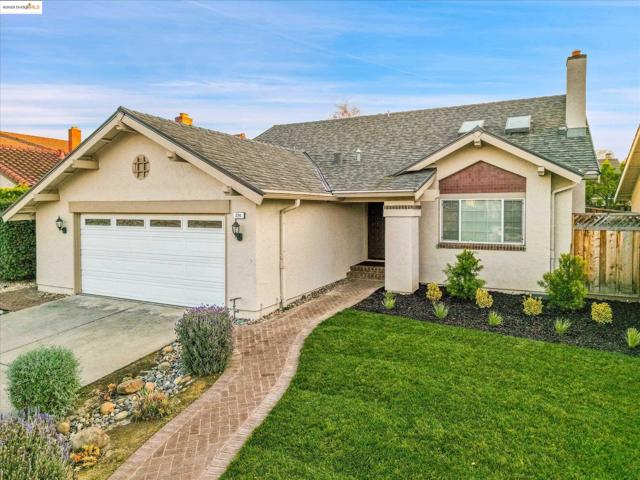Search For Homes
Form submitted successfully!
You are missing required fields.
Dynamic Error Description
There was an error processing this form.
Pearl Ranch
16611
Fort Bragg
$2,199,000
5,500
3
5
Experience elevated living in this custom-designed luxury home, thoughtfully built for comfort, connection, and independence. Expansive floor-to-ceiling windows flood the tastefully structured floor plan with natural light, enhancing the serene atmosphere throughout. This spacious home features three private bedroom suites, each offering its own sitting area, fireplace, oversized bathroom, and walk-in closet. The primary suite is conveniently located on the main floor, tucked away off the great room for privacy and ease. Upstairs, you'll find two additional suites and a grand music room complete with its own bathroom and private balcony. A residential elevator provides seamless access between levels, adding ease and accessibility. The chef's kitchen is a culinary dream, equipped to accommodate multiple cooks and opening onto both a formal dining room and a cozy breakfast room. A huge walk-in pantry provides extensive storage, while the adjacent laundry room and home office nook offer functional daily living spaces that blend practicality with comfort. A massive 1,200-square-foot fully insulated three-car garage is conveniently located nearby and accessible from the breakfast room for easy delivery into the kitchen. Efficient zoned heating systems ensure optimal comfort throughout the home. Sustainable features include private wells with two 1,500-gallon water storage tanks (with hookups for fire hoses) and a private septic system, making this a dream home for independent living. A whole-house automatic generator further enhances peace of mind. Outside, the immaculately maintained grounds feature separate fenced areas to keep pets and children safe. Perched high in a fairy ring of old-growth redwoods is a truly magical feature -- a professionally built and fully permitted treehouse, designed by The Treehouse Guys from the DIY Network. This nationally televised project is accessible via a welcoming staircase and offers sweeping treetop views -- a whimsical escape for all ages. Lovingly maintained by its original owners, this home is now offered for sale for the first time. Every detail reflects the care and vision of those who created it. Now, it's ready for its next chapter -- could you be the one to write it?
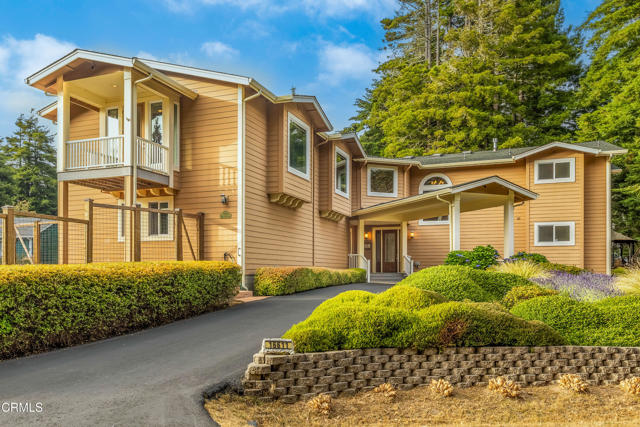
Lake Lindero
6085
Agoura Hills
$2,199,000
3,978
4
4
Experience elevated living in the highly sought-after Peacock Ridge community of Agoura Hills, where timeless design meets modern comfort in this stunning 4-bedroom, 4-bath residence. Offering expansive living spaces designed for both grand entertaining and everyday ease, this home embodies sophistication and relaxed California style. Step inside to soaring ceilings, warm hardwood floors, and open, sun-filled rooms that flow effortlessly for both daily living and gatherings. The chef’s kitchen serves as the centerpiece — featuring custom cabinetry, premium appliances, and a generous island that connects seamlessly to the family room and outdoor patio. A main-floor bedroom and full bath offer comfort and flexibility for guests, extended family, or home-office use. Upstairs, the primary suite feels like a private spa retreat with heated bathroom floors, a jetted soaking tub, walk-in shower, and custom built-ins, creating the ideal space to unwind. Additional bedrooms include refined finishes, abundant natural light, and versatile bonus space. The backyard is a true highlight — a private oasis with a sparkling resurfaced pool, spa, and multiple lounging areas surrounded by lush landscaping and peaceful views. Energy-efficient features include solar power, Texcoat exterior finish, and a high-efficiency HVAC system, ensuring year-round comfort and savings. A spacious 2-car garage provides convenience, storage, and direct interior access. Situated within the award-winning Las Virgenes Unified School District and just moments from Lake Lindero Golf Course, scenic trails, shopping, and dining, this exceptional home captures the essence of Agoura Hills luxury living — elegant, inviting, and move-in ready.
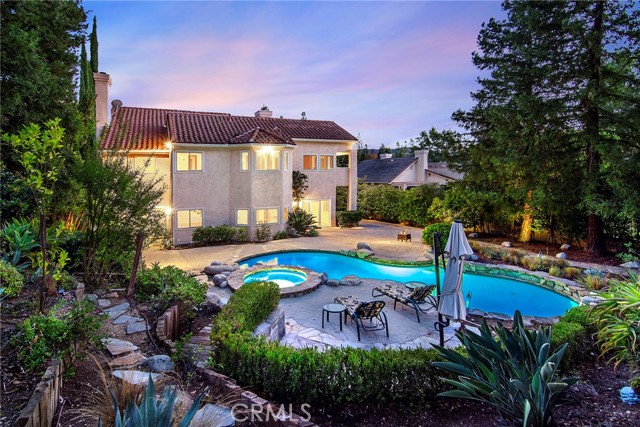
Kaneohe
21621
Huntington Beach
$2,199,000
2,265
4
3
This beautifully upgraded Huntington Beach residence blends modern luxury with relaxed coastal living. Situated on a quiet street, the home features fresh paint, wrap-around landscaping, and excellent privacy. Inside, an open and light-filled floor plan showcases a newly renovated kitchen with brand-new appliances, and elegant finishes—perfect for both everyday living and entertaining. The adjoining living areas offer a seamless, inviting flow. With four bedrooms and three full baths, the home provides flexibility for a guest room, office, or expanding household. laundry room for inside added convenience. The two-car garage offers generous storage. The private backyard features a lush green lawn and beautifully maintained landscaping, ideal for outdoor dining, gatherings, or relaxing in the sunshine. With no HOA, premium upgrades, and a prime location near the beach, parks, and local amenities, this home offers exceptional style and effortless coastal living.
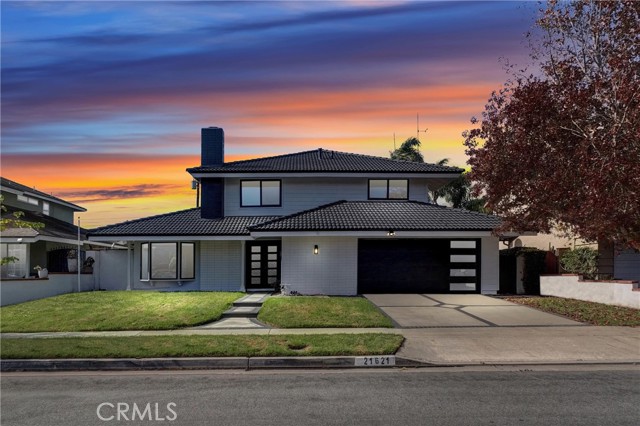
Mandria
65
Newport Coast
$2,199,000
2,089
3
3
Welcome to 65 Mandria, a move-in ready home nestled within the prestigious gated community of Ziani. This sought after floorplan was designed for effortless indoor/outdoor living with 3-bedrooms, 2.5-bath, vaulted ceilings, and an abundant natural light. The main level features a welcoming living area, a chef’s kitchen with top-of-the-line appliances, a dining area, and a convenient powder bath, all seamlessly flowing to a spacious private patio—perfect for entertaining, enjoying meals al fresco, or relaxing by the firepit under the stars. Upstairs, the primary suite is a serene retreat, filled with natural light and soaring ceilings. The luxurious bathroom includes dual sinks, a soaking tub, walk-in shower, and an large walk-in closet. Two additional generously sized bedrooms share a full bathroom, and a laundry closet adds convenience to the upper level. Every detail has been thoughtfully considered for comfort and style. Ziani offers resort-style amenities including a sparkling pool with cabanas, jacuzzi, elegant clubhouse, putting green and several viewing terraces throughout the neighborhood. Outdoor enthusiasts will delight in nearby Coastal Peek Park with its playground and baseball fields, as well as miles of Pacific Ridge hiking trails boasting breathtaking ocean and mountain views. Ideally located near premier shopping at Fashion Island, world class dining, top-rated schools, Crystal Cove beaches, and easy freeway access this home combines privacy, sophistication, and the ultimate Newport Coast lifestyle.
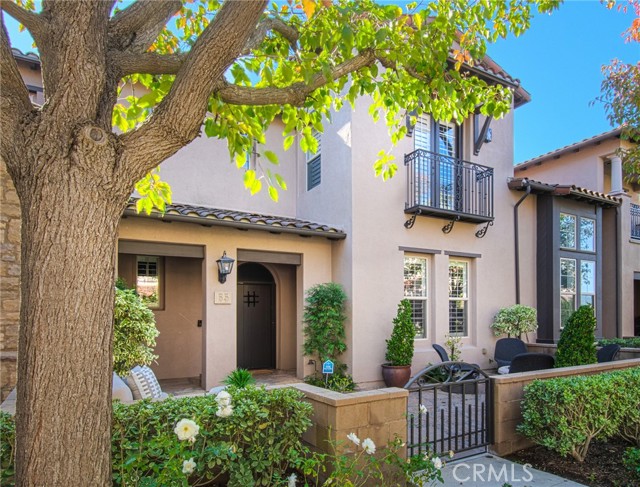
Weddington
14145
Sherman Oaks
$2,199,000
2,611
4
4
Fully remodeled modern luxury home in prime Sherman Oaks with 4 beds + 4 baths and 2,611 sq ft of beautifully redesigned living space on a 7,770 sq ft lot. This turn-key residence features a bright open floor plan with wide-plank wood flooring, recessed lighting, and large sliders for seamless indoor/outdoor entertaining. The chef's kitchen boasts waterfall-edge counters, high-gloss custom cabinetry, premium stainless steel appliances, and sleek open shelving. A wall of bi-fold doors opens to the resort-style backyard complete with a sparkling pool & spa, brand-new driveway and hardscape, and newly installed landscaping for total privacy.The home offers two primary suites, including a large upper-level suite with a private bath--excellent separation for guests or multi-generational living, and a great candidate for a Junior ADU conversion (buyer to verify). The main-level primary suite includes a custom walk-in closet and a spa-like bath with floating vanities and designer tile. All bedrooms are ensuite with beautifully updated bathrooms.Major upgrades include: new windows and sliders, new stucco and exterior finish, fresh paint inside and out, plus updated finishes throughout. Attached 2-car garage with direct access and additional driveway parking. Located minutes from Ventura Blvd's best restaurants, shops, and convenient freeway access. Move-in ready modern elegance in a prime Sherman Oaks location!
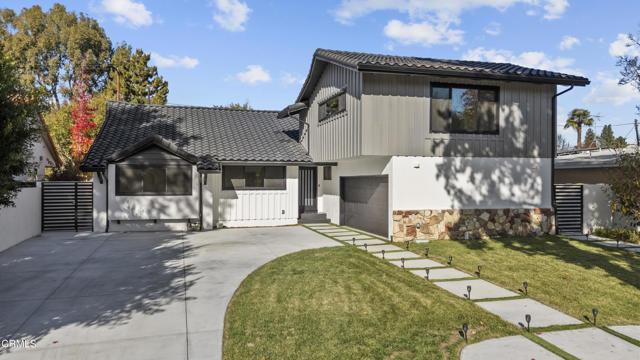
Sunnyslope
6723
Van Nuys
$2,199,000
2,700
5
5
Located in the heart of Valley Glen, this striking 2025 new construction residence showcases contemporary architecture, refined finishes and a thoughtfully designed floor plan. A dramatic entry sets the tone, highlighted by 14-foot ceilings in the living room that create an immediate sense of scale, light, and architectural presence, while the remainder of the first floor offers 10-foot ceilings, enhancing the home's open, airy feel. The open-concept layout flows seamlessly into a sophisticated kitchen featuring sleek modern cabinetry, stainless steel appliances, and generous workspace designed for both entertaining and everyday living. The main level offers exceptional flexibility with two bedrooms, a full bathroom, and an additional powder room, ideal for guests, or a private home office. Upstairs, 9-foot ceilings provide generous volume with three generously sized en-suite bedrooms, each complemented by beautifully finished bathrooms that evoke a spa-like experience. The property is equipped with solar, modern electrical and gas systems, and all-new construction components, offering long-term peace of mind. Clean architectural lines and contemporary finishes complete this turnkey offering. Blending elevated design, modern efficiency, and a prime Valley Glen setting, this home presents a rare opportunity to own a brand-new luxury residence within an established neighborhood.
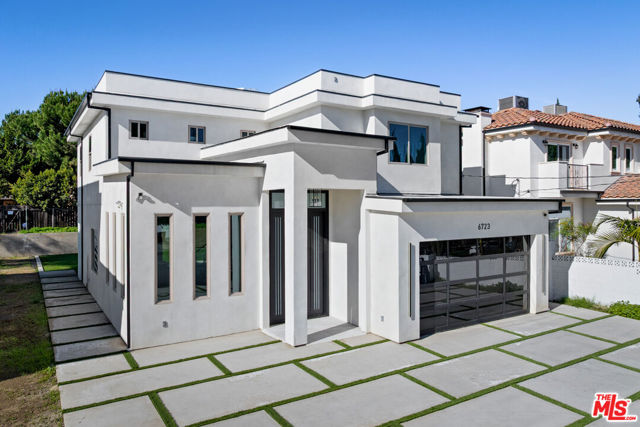
Los Alisos
2440
Fallbrook
$2,199,000
3,565
4
3
Welcome to this Gated One-of-a-Kind Los Alisos Community PRIVATE Resort Style Home. Nature preserve like setting with a seasonal stream, lined with giant oaks. Home surrounded by numerous lighted palm trees. Wrap around deck off of living room with fireplace, dining and kitchen with seating areas to enjoy the breath-taking sunsets. Enjoy indoor/outdoor lifestyle. This 3.67 acre home has it all and inside you'll find a bright spacious main level open floor plan; main level primary bedroom with en-suite and luxury shower with separate tub, large closet with access to outside. There is a second bedroom and bath on main level. Downstairs has two additional bedrooms, oversized bath, great room with fireplace and full bar and a den/game room with access to the back yard area which contains beautiful pool, spa, fire pit with seating, BBQ island, outdoor shower and numerous seating areas with panoramic views overlooking rolling hills and mountains from every spot. Pool and Home sit well above the street with a long driveway giving it complete privacy. Property has over 250 delicious citrus and exotic fruit trees. From the pool area you will find a large lighted basketball court which could be used as a tennis court/pickleball. There are 4 stables for horses with turn outs, tack/hay area as well as a large open flat area which could be used for horse arena and/or soccer field. Another unique feature of this property is a separate entry from the street to the stable area for easy access. Next to the stables is a sectioned off vegetable garden area. The 2-car plus, garage has work-shop space. Escape the crowds, ride horses, splash in the pool, play basketball or tennis and relax surrounded by the natural beauty of your Resort Retreat.
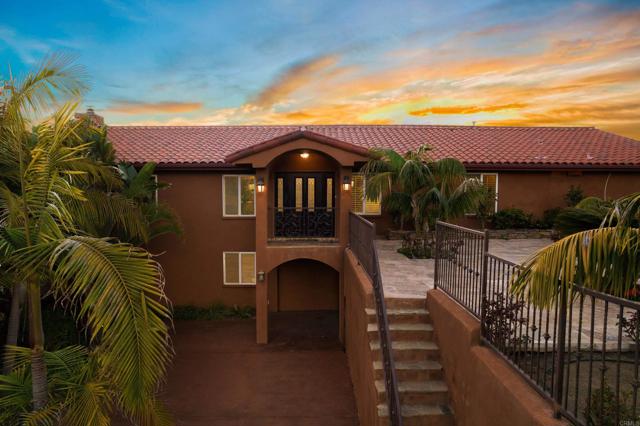
Don Alanis
4212
Los Angeles
$2,199,000
3,233
4
5
Welcome to Don Alanis a rare 4-bed, 5-bath view home in the sought-after Baldwin Hills Estates. Sitting at the end of a peaceful cul-de-sac, this property offers sweeping, unobstructed views of the Hollywood Sign, Downtown LA, mountain ranges, and the full city skyline.Inside, the home features a spacious, well-designed layout with four ensuite bedrooms, including one on the main level ideal for guests or in-laws. The primary suite showcases vaulted ceilings, a generous walk-in closet, and incredible city views through oversized windows.The backyard is a true private escape with two expansive view decks, a jacuzzi overlooking the city, and an outdoor kitchen perfect for entertaining. The 6,400 sq ft lot also provides room to customize or expand.Set in a quiet, prestigious neighborhood known for its privacy and celebrity residents, this home combines luxury, comfort, and unbeatable views. With new developments planned nearby, the area is positioned for strong appreciation. A rare opportunity to own one of Baldwin Hills' signature view homes.

Bancroft
1820
San Diego
$2,199,000
2,513
6
5
Introducing 1820 Bancroft Street, an extremely rare opportunity to purchase a beautiful three unit property in one of the most desirable locations in South Park. Thoughtfully redesigned and reimagined, this property features a gorgeous remodeled Craftsman home with a brand new modern duplex in the back. Whether you want a true family compound or a serious cash flowing property, the choice is yours! Featuring new fully owned solar, new plumbing, new electrical, new roofing, new windows, a newly lined chimney, a modern design with stylish fixtures and the list goes on and on! Envisioned around the art of entertaining, you will be greeted by an open floor-plan concept that flows effortlessly from one to the next. From the tastefully designed living room that flows beautifully into the custom kitchen, to the large luxurious bedrooms and artfully crafted bathrooms, one will immediately fall in love with this home! In the back, a stunning duplex awaits! Recently completed, this duplex features breathtaking mountain and city views, designer finishes, a thoughtfully curated floor-plan and more! This home is located walking distance to parks, schools, restaurants, and more yet tucked away in a quaint and quiet street. This is an opportunity you do not want to miss!
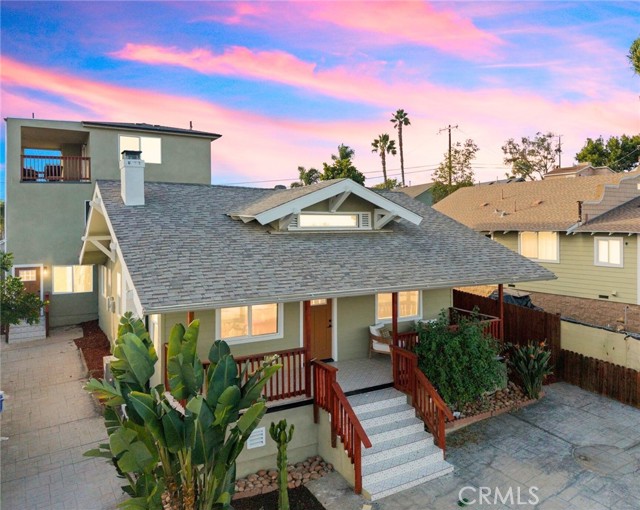
Tarzana
18433
Tarzana
$2,199,000
2,405
4
3
For Sale: Gated, Remodeled 4-Bedroom Home with Guest Suite, Pool & Solar – Prime Tarzana Welcome to this beautifully updated single-story ranch-style home, located south of Wells Drive in one of Tarzana’s most desirable pockets. Set behind gates on an expansive 13,751 sq ft lot, this warm and inviting property offers comfort, privacy, and incredible potential—perfect as a move-in-ready home or a rare opportunity to build your dream estate in a premier location. The main residence features four spacious bedrooms, including a luxurious primary suite with double-door entry, a dual-sink vanity, and a full bath. A fully permitted attached guest suite offers its own private entrance, high ceilings, recessed lighting, ceiling fans, a ¾ bathroom, kitchenette, and a separate HVAC system—ideal for extended family, a home office, or studio space. The open-concept living and dining area is anchored by a dramatic floor-to-ceiling white marble fireplace, perfect for entertaining or cozy nights in. The remodeled chef’s kitchen boasts a large center island, stainless steel 6-burner stove, Sub-Zero wine fridge, refrigerator, microwave, and dishwasher, along with ample cabinetry and a custom glass tile backsplash. A nearby laundry room includes a washer/dryer and walk-in pantry space. The exterior offers a generous front yard with abundant parking and flexible space, giving you freedom to expand, redesign, or create your own custom outdoor setup. The private backyard is warm and inviting—ideal for BBQs, gatherings, and relaxed hangouts—featuring a solar-heated pool, a newer raised entertainer’s deck, and a grassy area for kids, pets, and weekend fun. Full-home solar helps keep energy costs low year-round. The finished two-car garage provides direct access and can double as a gym, creative studio, or playroom. Located minutes from Ventura Boulevard, this home sits close to synagogues, kosher markets, top-rated schools, and popular dining hotspots. A rare offering in one of Tarzana’s most coveted neighborhoods—move right in or reimagine the property into the custom home you’ve always wanted.

Hillcrest
2417
Thousand Oaks
$2,199,000
4,109
4
4
It's the lifestyle you deserve! A stunning custom built 4 bedroom, 3.5 bath home with a floorplan that provides 4109sf of luxurious, light filled living spaces, custom finishes include modern hardwood floors, Viking stainless steel appliances, quartz counters, custom walnut cabinetry, solid wood 8-ft custom doors, Anderson windows and copper gutters and downspouts. The downstairs open floorplan includes living room, formal dining room, open and airy family room and stunning gourmet kitchen with informal dining area. Sumptuous master bedroom suite is found on first floor with an incredibly large walk-in closet that is it's own room. Luxurious master bathroom with his & her vanities, make-up vanity, dramatic tub and step-in shower. Contemporary, dramatic staircase leads to second floor with large bonus/media/office, built-in tech/study center with plenty of storage space & 3 generously sized secondary bedrooms. 2 car garage and exterior auto court! Custom built swimming pool and spa.

Kings #2
621
West Hollywood
$2,199,000
1,670
2
3
In addition to 1,670 square feet of interior living space, this residence offers over 375 square feet of private outdoor space which consists of a patio with a private yard. Welcome to THE TITANIUM, Unit 2 - Iridium, a rare two-story architectural condominium showcasing soaring 20+ foot ceilings, abundant natural light, and seamless indoor-outdoor flow. This beautifully designed unit includes a versatile top-floor loft overlooking the dramatic living room and can serve as a home office, fitness area, or creative retreat/additional bedroom, while the main level opens directly to a patio with a private yard. The home features two matching primary suites, direct elevator access, and two side by side parking spaces in a secure garage. Just steps from iconic Melrose Place, this one of a kind residence combines privacy, style, and convenience in one of West Hollywood's most coveted locations.
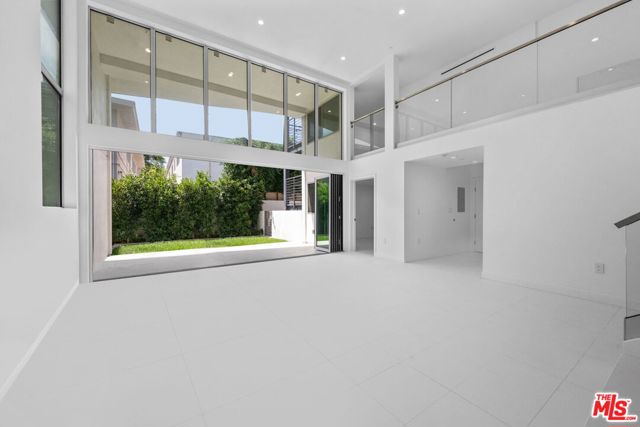
High
1459
Santa Cruz
$2,199,000
3,526
5
4
Welcome to this spacious 5-bedroom, 4-bathroom home located in the vibrant city of Santa Cruz. With a generous 3,526 sq ft of living space, this property offers ample room for both relaxation and entertainment. The kitchen is a chef's delight, featuring a gas cooktop, granite countertops, a center island, and high-end appliances including a dishwasher, refrigerator, and gas oven. The home boasts multiple flooring types, including carpet, hardwood, laminate, and vinyl/linoleum, providing comfort and style throughout. This home already has solar included, the system is owned not leased. For cozy evenings, enjoy the ambiance of the fireplace. The home includes several amenities such as a garden window, open beam and vaulted ceilings, and skylights that bathe the interior in natural light. Practical features include a laundry room with electricity hookup (220V) and inside the utility room. This home is situated within the Santa Cruz City Elementary School District. With its thoughtful design and prime location, this property is a must-see for anyone seeking a comfortable and convenient lifestyle in Santa Cruz.
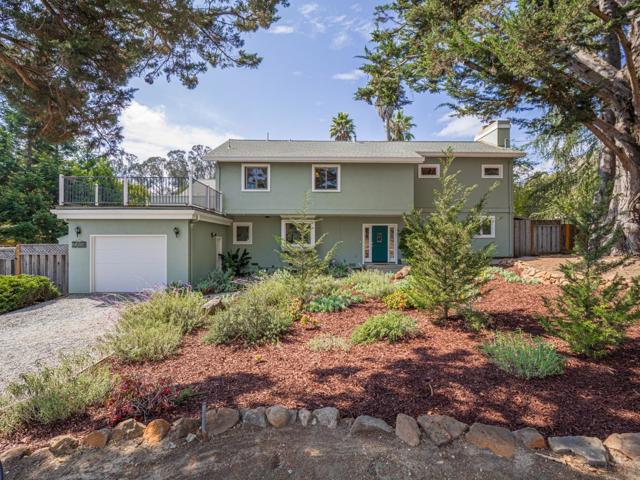
Dewey
13025
Los Angeles
$2,199,000
1,845
3
2
Large Lot on Mar Vista hill! Over 6,600 with Northwest and Southeast views. A top of the hill location, at Maplewood, with off street parking for 4 cars. A 1953 Traditional home with 3 bedrooms, 2 bathrooms and a bonus den. Upgrades include Recessed lighting, Luxury Vinyl Plank floors, Birch Plywood Cabinets with A Custom Butcher Block Countertop plus a 5 Stage APEC water filtration system. The bonus Den is filled with natural light and offers built-in Cabinets and a large closet for storage. New sprinkler system installed in rear with new grass, like a park! Come enjoy the Mar Vista hill-top breezes, bike to the popular festivities at The Penmar, with amazing Sunsets and Golf, just minutes to all local beaches.
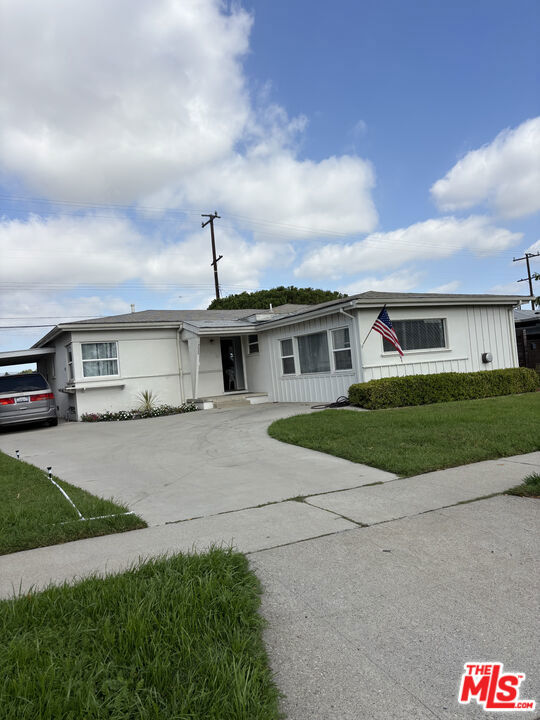
Buena Park
3631
Studio City
$2,199,000
2,496
3
3
Where Design Meets Serenity in the Studio City Hills. This sophisticated and sexy Mid-Century Contemporary blends timeless design with modern comfort on a coveted street-to-street lot in the Studio City hills. Perfectly positioned near the end of a quiet cul-de-sac lined with notable architectural homes including Rudolph Schindler's Roth Residence across the street, William Mader's Angelita Scott House just two doors away and Barry Moffitt's Waxman House. This is one of those special streets where neighbors stroll with their kids to the highly rated Carpenter Charter School, walk their dogs, and actually know and chat with one another. Upon entering, a dramatic wall of glass frames sweeping treetop, mountain, and sunset views, giving this two-story home the elevated feel of a private designer retreat. The main level invites effortless entertaining with an open flow between the living room, dining area, and den all under soaring 10-foot angled ceilings, recessed lighting, and newly refinished wide-plank oak floors, centered around a gorgeous fireplace and flowing seamlessly to a 25-foot balcony overlooking lush greenery and endless views. A remodeled kitchen, an ensuite bedroom with steam shower, and a stylish powder & 3/4 bathroom complete this level. Downstairs, an expansive family room with its own fireplace opens to the trees and a stunning 40-foot deck; the perfect spot for morning coffee, yoga, or sunset gatherings. Two additional bedrooms, including one currently set up as a chic home office, plus a full bath and convenient laundry room, complete this level, offering flexible and comfortable living for family, guests, or creative pursuits. The elevated 2-car garage offers versatility; perfect as a home office, gym, workshop, or a variety of creative possibilities and includes HVAC, a skylight, and built-ins. Outside, the private, terraced backyard is designed for relaxation and entertaining, featuring a new Bullfrog Spa, a spacious Trex deck, a large recirculating fountain, dual grassy spaces, and room to explore possibilities for a pool or ADU with convenient access from Sunshine Ter. A large crawl space and the garage built-ins provide abundant storage space. This home captures the essence of Studio City living: sophistication and soul, surrounded by nature, and just minutes away from Carpenter Elementary, Fryman Canyon hiking, Ventura Boulevard's best restaurants and boutiques, the Sunday Farmers' Market, and multiple studios. A light, bright, and happy retreat where design, comfort, and serenity meet there simply aren't many homes like this in Studio City.
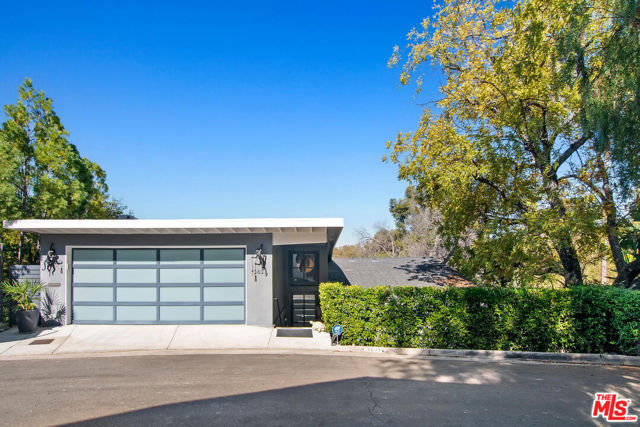
Admirable
4002
Rancho Palos Verdes
$2,199,000
2,053
4
3
From the moment you step inside, you’re welcomed by a spacious living room that seamlessly flows into the open-concept kitchen, an ideal layout for both everyday living and entertaining. Large sliding glass doors draw your attention straight to the backyard, where a stunning panoramic ocean view becomes the home’s breathtaking centerpiece. Across the Drive is the Trump National Golf Course. Down the hallway are three well-appointed bedrooms, two of which enjoy their own ocean views right from the windows. At the end of the hall, the primary suite feels like a private retreat, complete with a sliding glass door framing the coastline and providing direct access to the backyard. The backyard itself is designed for relaxation and enjoyment, featuring a soothing in-ground spa, plush landscaping, and a generous grass area perfect for gatherings or quiet outdoor moments. The home also offers excellent functionality with an individual laundry room conveniently located off the kitchen, along with a spacious walk-in pantry cabinet that adds impressive storage to the open-concept kitchen. This is a rare opportunity to enjoy coastal living with comfort, charm, and uninterrupted ocean views from multiple vantage points throughout the home.
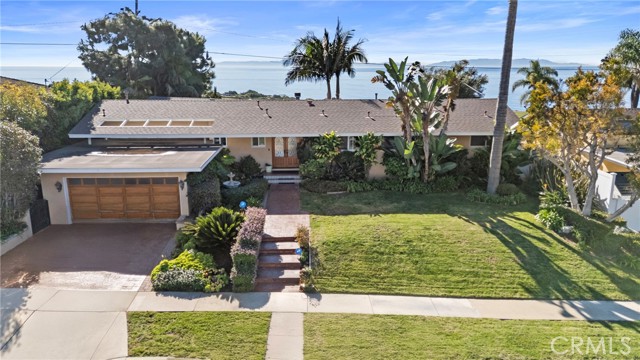
Tucana
914
San Marcos
$2,199,000
3,478
6
4
Views, Views, Views! Located in the desirable San Elijo Hills community, 914 Tucana Dr offers 6 bedrooms, 4 full bathrooms, and 3,478 sq ft of well-designed living space, including a convenient first-floor bedroom and bath. The home features a recently remodeled kitchen with a waterfall island, new cabinetry, and upgraded countertops. The private backyard has amazing views, built in Pool, and built in BBQ area ideal for relaxation and outdoor enjoyment. Additional benefits include owned solar panels and an EV charging station in the garage. A rare opportunity to own a spacious and updated home in one of San Marcos’ most sought-after neighborhoods

Loma Vista
2160
Pasadena
$2,199,000
2,200
3
2
JUST REDUCED ! Welcome to this beautifully restored 1930s Spanish bungalow! Step into a private courtyard—perfect for enjoying a glass of wine at sunset while taking in the serene mountain views. Inside, the light-filled, open floor plan showcases timeless charm with arched doorways, beautiful built-ins .hardwood floors, and high ceilings throughout. French doors open from both the living and dining rooms, seamlessly blending indoor and outdoor living. True to its era, the home includes a California basement—reimagined as a stylish speakeasy, complete with a bar, wine fridge, and a cozy pub table for cigars or card games. The home features three generously sized bedrooms, each with ample closet space. The spacious primary suite offers a walk-in closet, a luxurious ensuite bath with a double vanity, walk-in shower, and custom vintage-style tilework that pays homage to the home's heritage. Step out onto the private deck from the primary suite to enjoy your morning coffee overlooking the lush backyard and sparkling saltwater pool and spa and mature landscaping. A detached garage includes additional storage and offers great potential for an ADU conversion. This is a rare opportunity to own a piece of California history with all the modern comforts!
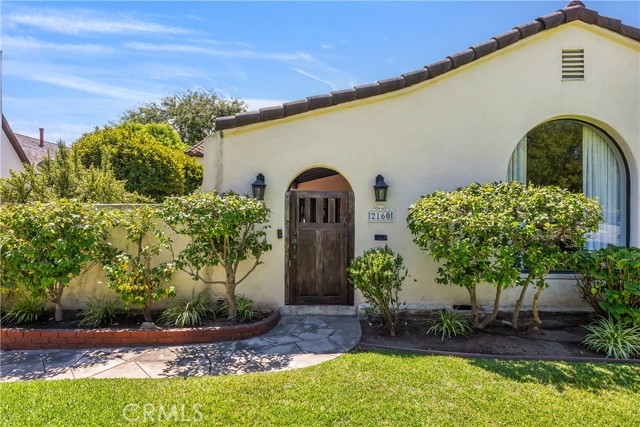
Eighth St
2310
Berkeley
$2,199,000
2,200
4
3
Transparent Price! Designed by John Newton, newly built home blends farmhouse charm w/ California coastal aesthetics. Natural materials, neutral tones, & beachy textures create a modern yet relaxed feel. Signature details include shiplap siding & a playful "Weathered Moss" accent color. Tall ceilings, oversized windows, & open floor plan provides seamless indoor/outdoor living into a private yard. 4 bedrooms & 3 baths, w/ flexible downstairs bedroom/bath for guests. Upstairs, the primary suite features vaulted ceilings, ample closets, & an ensuite bath w/ a walk-in shower & dual vanities. A versatile loft can serve as a family room, workspace, reading nook or even possible 5th bedroom (Buyer to verify). The open kitchen/dining/living area features 16-ft. glass slider w/ indoor/outdoor flow to private patio. Kitchen w/ quartz countertops, SS appliances, farmhouse sink, butcher block island, & herringbone backsplash. Features: attached garage, tandem 2 car parking, side by side W/D hookups, A/C, fire sprinklers, EV charger setup, solar panels, & fire-resistant siding. Built to lastest seismic & Energy codes. People LOVE living in these homes. Prime West Berkeley location near 4th St. Shops, Berkeley Bowl, & a 7-min bike ride to N. Berkeley BART. Walk Score 89, Bike Score 99.

Calhoun
4447
Sherman Oaks
$2,199,000
3,168
6
4
Set on a quiet, tree-lined street in the highly coveted Library Square neighborhood of Sherman Oaks, this custom-built 2008 estate offers exceptional privacy, versatility, and a world-class three room recording studio for audio and video. With 3,168 sq ft of living space, the two-story home features 6 bedrooms and 4 bathrooms 3 beds/2 baths on each level making it ideal for either single family, multi-generational living, rental income or live/work versatility. The rear structure boasts a four hundred square foot studio space above with full kitchen and bath and the recording facility below, adding an additional bedroom and two more baths for a total of 7 bedrooms and 6 baths. Both levels in the main house are flooded with natural light and offer soaring 10 ft ceilings, recessed lightin and a bright, open feel. Finishes include rich hardwood and travertine floors, modern kitchens with granite countertops, top-of-the-line stainless steel appliances, walk-in pantries, breakfast bars and a cozy fireplace. Bathrooms showcase stone flooring and sleek frameless glass shower surrounds. The entire home is "smart home equipped" - almost every dimmer, ceiling fan, door lock, HVAC, alarm sensor and irrigation control can be remotely supervised. Each level enjoys its own primary suite and private entrance, with easy interior access between floors as well as exterior entry. Washer and dryer have access located on the shared first floor. Outdoors, the gated property includes a large grassy backyard with mature fruit trees, room for a pool and additional gated parking. The detached 2-car garage has been transformed into a state-of-the-art professional grade multi-room recording studio, complete with a dedicated bath/shower and high speed satellite and fiber-optic internet service. Above it is a 400 sq ft studio with kitchen, bath and its own dedicated ground level laundry facilityperfect for a home office, guest, or a creative retreat. A rare opportunity to own a turnkey income-generating property or a flexible family estate in one of Sherman Oaks' most desirable neighborhoods. Conveniently close to renowned dining, outstanding shopping and just a short drive to the Westside, beaches and freeways. Create your California lifestyle.

Alla
4336
Los Angeles
$2,199,000
3,598
5
4
Welcome Home to Marina Del Rey/Del Rey! This spacious, light-filled residence is one of the larger homes on the street and offers the perfect blend of comfort, style, and opportunity. Recently remodeled, it boasts generous living areasfrom the oversized living room to the airy chef's kitchen and the grand primary suite.Upstairs you'll find three roomy bedrooms, three bathrooms, and a convenient laundry area. The primary suite features double-door entry, a walk-in closet, and abundant natural light. Downstairs adds even more flexibility with a fourth bedroom, a bonus office, and extra storage.The modern kitchen is designed for gathering and entertaining, complete with quartz countertops, ample cabinetry, a walk-in pantry, and plenty of space to create memories over meals. Outside, enjoy a detached two-car garage with alley access, additional backyard parking, and room to relax or host. Perfectly located near shopping, dining, and just minutes from the Harbor, this home is ideal for anyone looking for extra space to live, grow, and thrive. Also closer to the Loyola Marymount University campus. Whether you're investing or moving right in, this property is ready to welcome you!
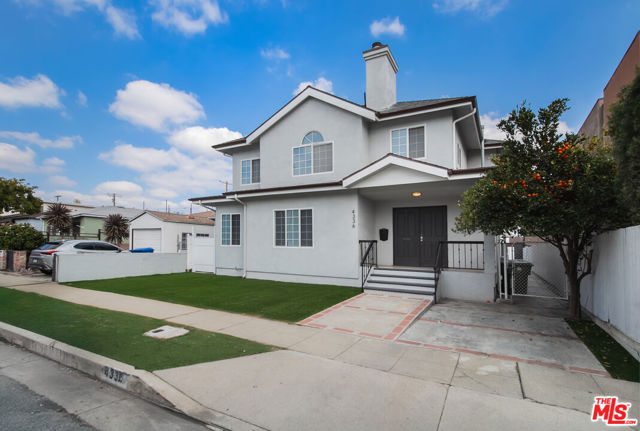
Spur
361
Norco
$2,199,000
1,984
4
2
**Income Opportunity – Own Your Own Horse Boarding Facility!** This exceptional ranch is the perfect investment for homeowners seeking to offset their mortgage. It is tailored for professional trainers, competitive riders, and serious equestrian enthusiasts.The stunning 1,984 sq. ft. ranch home, built in 2001, sits on 1.88 acres and features 4 bedrooms and 2 bathrooms. Highlights of the home include vaulted ceilings, hardwood flooring throughout, recessed lighting, and a big open kitchen equipped with double convection ovens. The home also has a separate dining room and a spacious family room with a charming brick fireplace. Enjoy the large country porch overlooking the ranch and relax in the sparkling swimming pool. This property includes paid-off solar panels, a tankless water heater, and a newer AC unit. Additionally, part of the garage has been converted into an approximately 450 sq. ft. studio apartment with a full bath and walk-in closet (permits unknown), making it ideal for rental purposes or accommodation for a ranch hand.The ranch currently has an established client base for its lesson program, offering approximately 60-80 lessons per week and accommodating 12 current boarders. It features an expansive 100' x 75' fully lit arena with sprinklers, perfect for various riding disciplines. There is also a second arena measuring 70' x 90', which is equipped with lights and sprinklers, as well as an outdoor covered patio that overlooks the arena.The facility includes 22 stalls measuring 16' x 16', complete with a fly spray system and aisleway fans, along with 3 additional stalls measuring 14' x 14'. Other amenities include a hay and shaving bay, four cement crossties (two fully covered), and one wash rack with hot water hookups at the crossties, along with an outdoor washing machine. An outdoor bathroom provides easy access. Additionally, there is a large tool shed, 22 tack lockers for boarders, and two larger private tack rooms or offices. Ample parking for boarders is also available, including RV parking with a sewer clean-out and 50-amp service, as well as trailer parking, a private driveway, and an electric keypad gate for entry. An alarm system with cameras is installed throughout the property. This property must be seen to be fully appreciated!
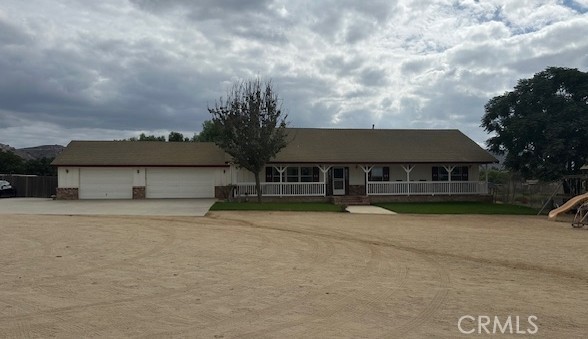
Alto Dr
9945
La Mesa
$2,199,000
5,065
5
5
Welcome to 9945 Alto Dr, a beautifully newly remodeled residence offering elevated living in one of San Diego’s most desirable hillside neighborhoods, Mt. Helix. Thoughtfully reimagined with modern finishes and timeless design, this home blends style, comfort, and functionality at every turn. The light-filled interior features a floor plan ideal for both everyday living and entertaining. The newly upgraded and remodeled kitchen showcases sleek cabinetry, premium countertops, and modern appliances designed to impress while remaining highly functional. Spacious living and dining areas create a seamless indoor experience, enhanced by designer details and quality craftsmanship throughout. Don't miss the opportunity to live on Mt. Helix! Generously sized bedrooms provide flexibility for guests, work-from-home needs, or multigenerational living. Bathrooms have new vanities with contemporary finishes, creating a spa-like feel. Every upgrade was completed with intention, offering a move-in-ready experience for today’s discerning buyer. Situated on a quiet street with a sense of privacy and elevation, this home delivers the perfect balance of tranquility and convenience just minutes from top schools, shopping, dining, and easy freeway access.
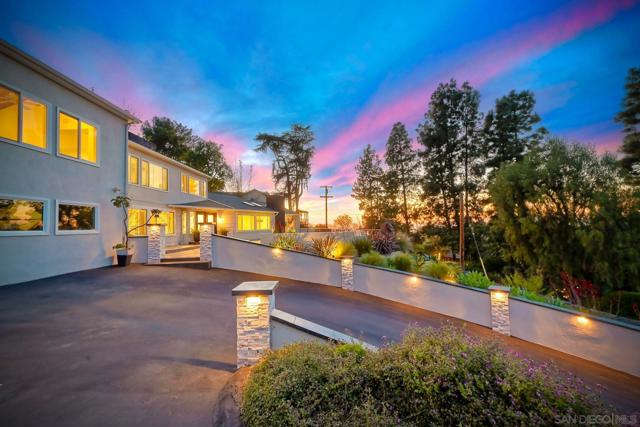
Crestfield Dr
25657
Castro Valley
$2,198,888
3,526
5
3
Exquisite Five Canyons Estate – A Rare Opportunity for Discerning Buyer. Welcome to one of the finest homes in the prestigious Five Canyons community where luxury meets convenience. This exceptional residence sits on a prime oversized lot and offers an elegant, light-filled open floor plan with soaring ceilings and refined architectural details. Designed for both comfort and sophistication, the home features five spacious bedrooms, including a versatile fifth bedroom that can be converted into two, and a private downstairs suite perfect for guests or multigenerational living. The gourmet kitchen is ideal for entertaining, boasting a generous center island, two walk-in pantries and expansive breakfast area. The grand entry foyer makes a striking first impression, while the serene master suite offers two walk-in closets and breathtaking bay views. A spacious three-car garage provides ample storage. Set in an exclusive community, residents enjoy access to world-class amenities, including a private pool, tennis, baseball and basketball courts, a playground, and miles of picturesque hiking trails. With effortless access to BART, I-580, I-880, and the San Mateo Bridge, this location is ideal for elite professionals commuting to San Francisco, Silicon Valley and the Peninsula.
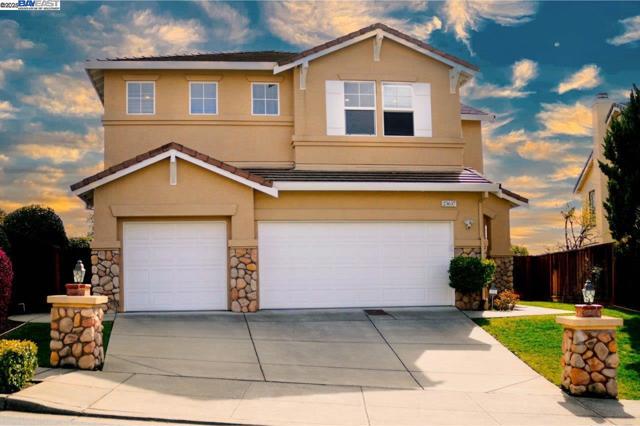
Hyacinth
1641
San Jose
$2,198,000
1,719
4
3
2 HOMES. 2 separate legal addresses. Main house completely remodeled in 2022. Custom built ADU completed in 2021. Main house has 3 bedrooms and 2 full baths with approx. 1,176 +/- sf. ADU is 1 bedroom and 1 bathroom with full kitchen, inside laundry and living room and is approx. 600+/- sf with its own separate access- Perfect for extended family/caregiver or rental income. Meticulously renovated main home interiors are designer perfection. Stunning open kitchen design with custom shaker-style cabinets, center island, premium appliances, Brizo fixtures, and Calacatta Miraggio quartz countertops & backsplash. Wide plank engineered hardwood flooring throughout main living area & bedrooms. New HVAC. New roof/gutters. New elec wiring inside most walls. New Rockwool insulation. Gated courtyard entry. The ADU boasts wide plank engineered hardwood flooring throughout the main living area & bedroom, & quartz countertops in kitchen & bathroom. Do not miss this exceptionally rare opportunity!
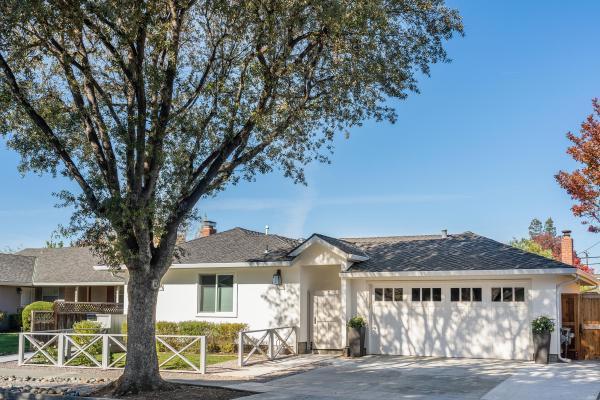
Graham Hill
770
Santa Cruz
$2,198,000
2,771
3
3
Ideally Located Near Beaches & Redwoods Welcome to your Santa Cruz oasisjust 10 minutes from the beach & 5 minutes to multi-use trails winding through serene redwoods. This spacious 3 bedrooms, 2 baths + studio (ensuite) with its own entrance home offers a versatile layout with room to grow, work, & relax. A studio with a private entrance & bathroom provides flexible living optionsperfect for guests, extended family, or a home office. It offers privacy, the playful feel of an alcove bed, & independence while staying connected to the main home. Enjoy a large, fenced yard, RV parking, & the chance to grow fruits & vegetables year-round with an indoor hydroponic system & outdoor raised beds. The open-concept living areas are perfect for both family life & entertaining. Recently updated kitchen & bathrooms add a fresh, modern touch. Energy-conscious & future-ready, the home includes solar panels & an EV charger. Take advantage of the areas unique microclimatesoak up the sun in the garden, unwind under a patio umbrella or sunshade, & enjoy outdoor living even in the rain beneath the covered patio. At night, drift off as the cool marine layer rolls in & owls echo through the quiet, peaceful neighborhood.
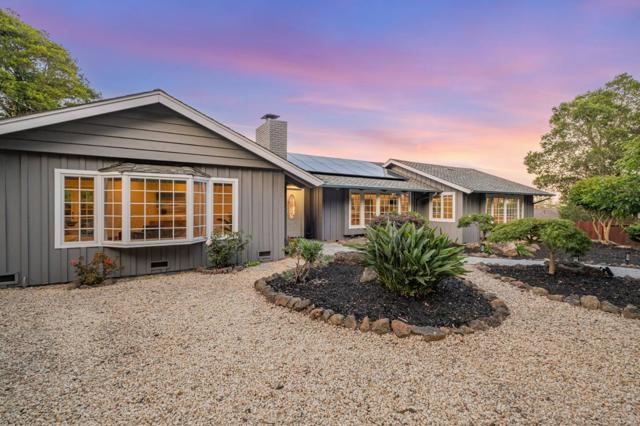
Caminito Arriata
1326
La Jolla
$2,198,000
2,694
4
3
Emerald Cove is a quiet, friendly, safe gated development close to beaches, entertainment, and activities. The jewel of this community is the Alta La Jolla sports club which offers a wide variety of activities and exercise classes. This is La Jolla living at it's finest... This is a R1 Single Family property that shares a facade with the neighboring structure.
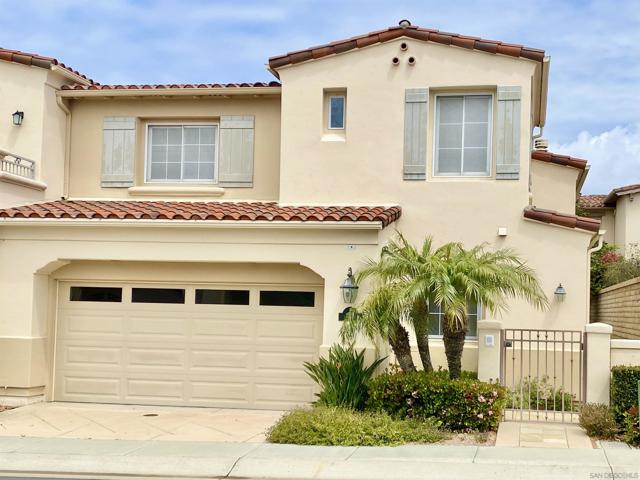
Corliss
605
Campbell
$2,198,000
2,025
5
3
Welcome to 605 Corliss Way a beautifully remodeled, move-in ready home located in one of Campbells most desirable and convenient neighborhoods. This stunning single-story residence has been thoughtfully redesigned with high-quality upgrades throughout, offering modern comfort, style, and incredible functionality. This stunning single-story residence has been thoughtfully redesigned with high-quality upgrades throughout, offering modern comfort, style, and incredible functionality. Property features a brand-new kitchen with quartz countertops, custom cabinets, modern fixtures, and updated appliances. Both bathrooms have been completely remodeled with designer finishes. Additional upgrades include new flooring, baseboards, interior/exterior paint, recessed LED lighting, new doors, New installed roof, electrical updates, and a finished garage with epoxy flooring. Professionally landscaped front and back yards offer easy maintenance and outdoor enjoyment. The property also includes an ADU ideal for extended family or potential rental income. Excellent location: walk to nearby parks and enjoy quick access to major freeways, shopping, restaurants, Downtown Campbell, and the Pruneyard
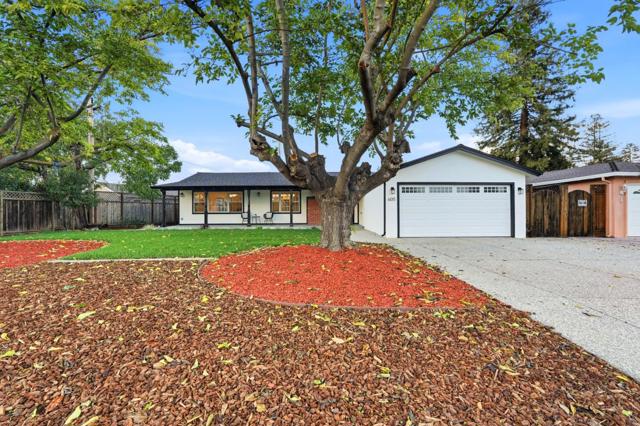
Canyon
11265
San Jose
$2,198,000
1,416
2
2
This Luxury Property includes an ADDITIONAL Detached living space! Nestled in the Eastern Foothills of San Jose with views of the Golf Course. Have you been dreaming of a single story, beautifully and tastefully remodeled home with an additional freshly remodeled Unit? This property is the one! You will leave the hustle bustle of the city to your own private sanctuary, relax in the main house or the freshly remodeled one bedroom studio with soaring 20 ft ceilings, loads of natural light, Travertine floors, quartzite counters, 50 watts of electricity, 3 ethernet connections and 2 cable connections. The Main home was remodeled in 2020, upgrades include, copper pipes, electrical panel, spray foam insulation, media panel, double pane windows, tankless water heater, HVAC and a sewer line. New landscaping and a 40 year comp roof was installed in 2025. Main house interior details include Turkish Marble tile, granite, and a charming original fireplace as your visual highlight in the living room. You will step outside to welcome your friends & family on your spacious patio ready for impressive entertainment. The Main home and Studio include Brazilian oak floors and built-in USB chargers. A property like this does not come around often, here is your opportunity, take it! You must see it!
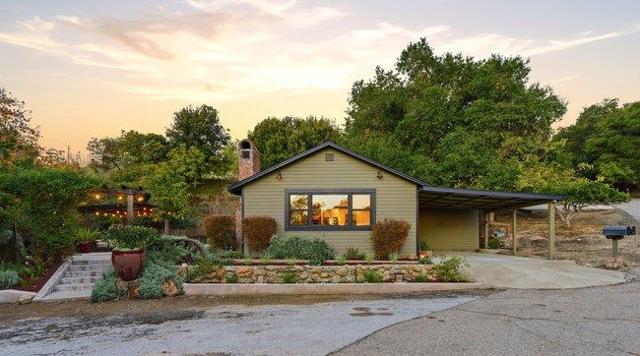
Woodbridge Cir
224
San Mateo
$2,198,000
1,650
3
2
Beautiful, immaculately-maintained single story Shapell home, updated with many modern upgrades to create a unique & loving abode within the desirable Laurie Meadows neighborhood. Enter through the elegant front double doors to the grand living room with vaulted ceilings, fireplace, & ample lighting from the skylights. Next, the dining area flows seamlessly into the open-concept kitchen, offering marble countertops, island w/cabinets, Viking S/S appliances, & Shaker cabinets w/ accent lighting. The primary suite highlights include a spacious walk-in closet w/custom organizer, and ensuite bath w/dual vanity & jacuzzi. Additional features include fully paid off solar panels, new metal roof, tankless water heater, recessed lighting & crown moldings throughout, electric towel warmer racks, double pane windows, refinished wood flooring, 2-car garage w/ EV-ready outlet, newly landscaped front lawn, and a spacious backyard perfect for BBQs & entertaining guests. Conveniently located next to parks, Hillsdale Shopping Center, & easy access to freeway.
