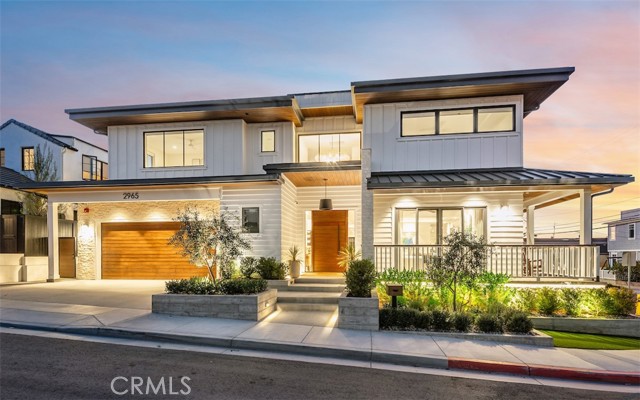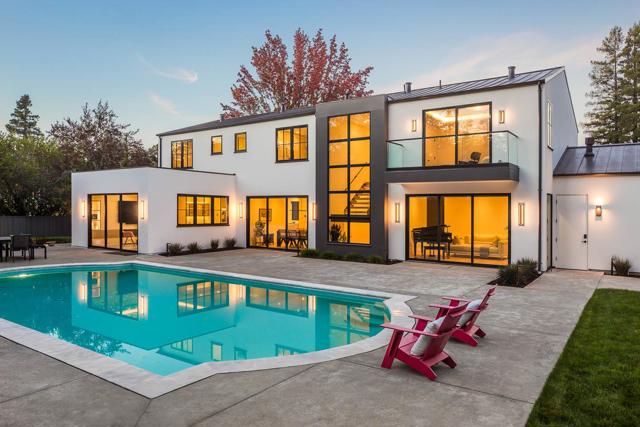Search For Homes
Form submitted successfully!
You are missing required fields.
Dynamic Error Description
There was an error processing this form.
Eagle Ridge Dr
940
Danville
$12,300,000
10,521
6
8
1st time on market. A work of art custom built by owners. A labor of love on top of Blackhawk Country Club’s Eagle Ridge Dr. Bella Diablo Vista gated estate. Award-winning designs, custom-curated features, discerning vision of innovative designers, talented artisans, renowned builders. Tuscan villa meets California’s fresh, light-drenched indr/outdr lifestyle. 1.17+/-acres borders parkland. Venetian plaster walls. Custom quarried travertine flrs inside & out. Soaring coffered ceilings. Custom iron/millwork. Radiant heated flrs. Recessed LED lights. Dual pane Marvin drs & windows. 10,500+/-SF living space. 9383 +/-SF 2-level main home. 5 en suite bdrms. 6.5 bths w/main-level guest suite. 2 staircases. Elevator. Executive office. State-of-the-art movie theater. Climate controlled 1200-bottle wine rm. Formal living & dining rms. Great rm w/walk-around bar. Fam rm. Chef’s kitchen. Dog washing rm. 1138+/-SF 1 bd/1ba detached guesthouse. Infinity-edged pool, spa. Gas frpit. Outdr kitchen. Terraces. 350 Cabernet Sauvignon grapevines. Olive & fruit trees. State-of-the-art security system/cameras. Solar panel system. 5-car garage. Near clubhouses, golf courses, fitness ctr, sprts complex, tennis cts, Blackhawk Plaza,downtown, freeways,Livermore Valley Wine Country,top-rated SRVUSD schls. Views: Ridge
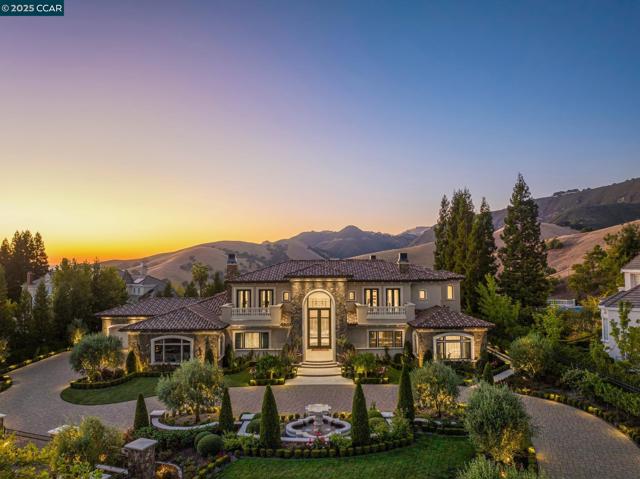
Valley
1381
Santa Barbara
$12,250,000
3,933
3
2
Unlike anything else on the market, this 2017-built Montecito estate blends high design with effortless glamour. Tucked down a private drive near the Upper Village, the gated retreat offers privacy and style across one lush acre. The 3BD/4.5BA single-level home boasts beamed ceilings, marble baths, steel windows, and seamless indoor/outdoor living. The primary wing features 3 garden patios, dual baths, and dressing rooms. A chic Parisian-inspired guest villa adds 885 sq. ft. with 3BD/1.5BA and 14-ft ceilings. Manicured grounds include a pool, cabana, spa, fire features, fountains, and sports court. A rare Montecito offering, where every day feels like an escape from the outside world.

Elm Unit 39A
211
Los Angeles
$12,132,500
3,916
3
5
Located in the heart of Century City, the legendary glass towers at Park Elm Century Plaza, designed by world renowned architects Pei Cobb Freed & Partners, stand as a striking testament to modern luxury. Rising 44 stories with walls of 10-foot floor to ceiling glass, each residence showcases sweeping panoramic views and a lifestyle defined by elegance, security, and resort-style living with access to world renowned restaurants and retail in the Century Plaza below. Privately sited off the street with 24-hour guard-gate and valet, this dramatic approach welcomes your home. Residents enjoy a curated collection of amenities, including a resort-style pool and hot-tub, state of the art fitness center, access to a full-service spa, private screening room, library, wine storage, game lounge, event space and attentive 24-hour concierge. Every element has been envisioned to enhance life at the highest level. Residence 39A offers 3 bedrooms, 4.5 bathrooms, and approximately 3,916 square feet, complete with a private elevator lobby directly to your unit. A grand entry foyer flows into a spacious great room with fireplace and access to a terrace, complemented by a custom Snaidero kitchen appointed with professional-grade Wolf, Sub-Zero, or Miele appliances. A private den provides versatility for work or relaxation. The primary suite features a spa-inspired bath, an expansive closet, and a private terrace, while secondary bedrooms with en-suite baths are thoughtfully positioned for comfort and privacy. The Park Elm Residences at Century Plaza is more than a home, it is an architectural landmark and an enduring expression of modern elegance just moments away from the best shopping, dining, and lifestyle Century City has to offer.
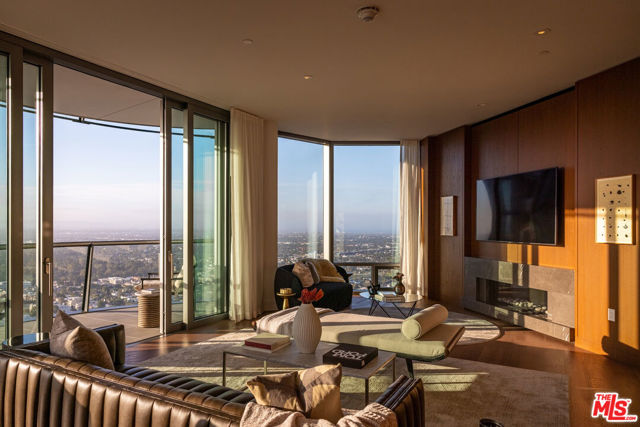
Hillcrest
1458
Pasadena
$12,000,000
8,314
5
7
Perched on approximately 1.5 acres in the Langham Huntington enclave, this is a landmark Mid-Century Modern compound that celebrates glass, wood, and stone in harmony with sweeping garden and city-light vistas. Designed by noted architect Harold Zook, the residence showcases expansive window walls, crafted mahogany accents, and signature Bouquet Canyon stonework. An inviting foyer leads to voluminous living and dining spaces oriented to landscaped courtyards, while a catering-scale kitchen anchors a casual breakfast area and a generous family room with pool views. The private primary suite enjoys treetop panoramas, a sitting room, and dual dressing rooms/baths; four additional bedroom suites provide exceptional flexibility. Recent improvements by the current owner include a full remodel of the downstairs bedroom and new flooring throughout the home. Resort amenities span a sparkling pool, true north-south tennis court, and immersive gardens, complemented by skylights, dual-zone HVAC, security system, delivery reception area, potting shed, a four-car garage, and gated entry. A rare offering of scale, privacy, and pedigree in one of Pasadena’s most sought-after locations.
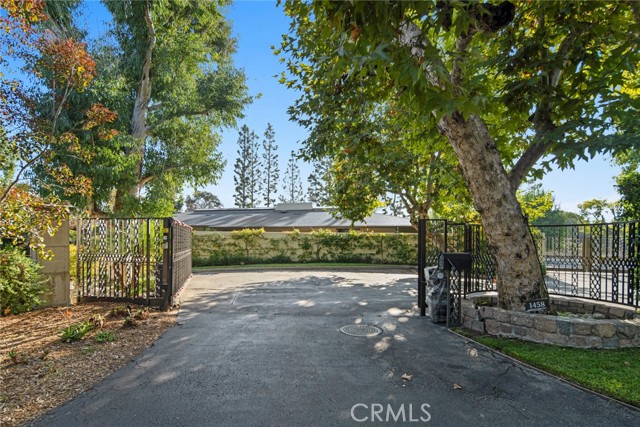
Peary
81240
La Quinta
$12,000,000
6,985
6
7
Classic modern architecture meets comfort and style in this 6,985 sq ft home, featuring 6 bedrooms and 6.5 baths, with an open and inviting floor plan that seamlessly blends indoor and outdoor living spaces through expansive pocketing doors. Situated on an interior lot with only one neighbor, this home is ideally situated above the esteemed 1st green of the Tom Fazio Course. This home is offered furnished per inventory. Experience the perfect blend of luxury and tranquility in this exceptional property.
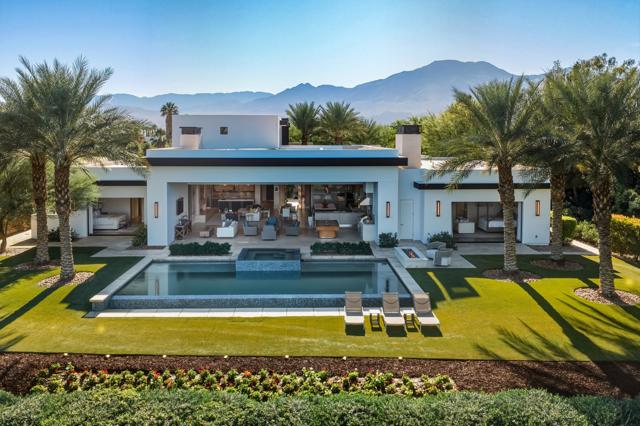
San Ignacio
39345
Hemet
$11,999,000
6,995
4
6
Welcome to Celebrity Ranch. Located in the Temecula Back Wine Country. The Largest Equestrian Polo Private Estate in Southern California. The Home was built in the Tuscany Style with Premium details. Santa Barbara Stucco, rose garden over looking the mountains, 3 Full Fireplaces, Triple installation walls, Fire Tile roof, Full Ceiling Beams, Massive Wall Mosaics, 2 Full Wine Rooms, The Largest Private Premium Wine Collection in the Temecula Valley. 3 Luxury Limousine size Garages, Separate Garage for Two Full Sjze Trolleys, 5 Acre Private Vineyard, 200 Fruit Tree Orchard, 50 additional Olive Trees and 40 Red Pepper Trees. There are 6 wells. The Dorms sleep 104 kids. Polo Stadium holds 500. On the opposite side there is a long stag which has tents which hold over 100+ more people. 1 main barn. We have horse Stalls and Corrals which hold over 100 horses. Over 50 animals, Thoroughbred and Polo Horses, All Ridable, Camels, Lamas, Zebras, Cattle, Mini Horses, Mini Donkeys , Goats, ect. The Club House at the Polo Grounds is one of a kind. There are four Homes at Celebrity Ranch. Celebrity Ranch could easily rent for $25,000. for a weekend
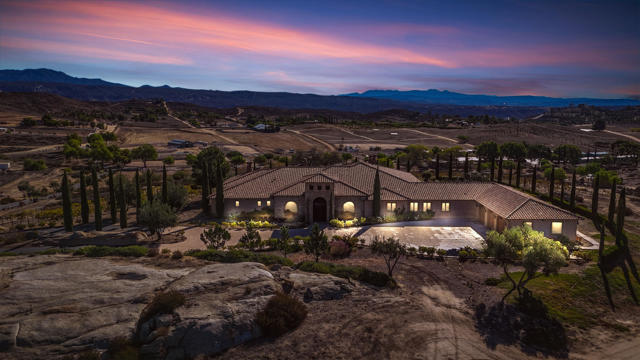
San Ignacio Rd
39345
Hemet
$11,999,000
6,995
4
5
Welcome to Celebrity Ranch. Located in the Temecula Back Wine Country. The Largest Equestrian Polo Private Estate in Southern California. The Home was built in the Tuscany Style with Premium details. Santa Barbara Stucco, rose garden overlooking the mountains, 3 Full Fireplaces, Triple installation walls, Fire Tile roof, Full Ceiling Beams, Massive Wall Mosaics, 2 Full Wine Rooms, The Largest Private Premium Wine Collection in the Temecula Valley. 3 Luxury Limousine size Garages, Separate Garage for Two Full Size Trolleys, 5 Acre Private Vineyard, 200 Fruit Tree Orchard, 50 additional Olive Trees and 40 Red Pepper Trees. There are 6 wells. The Dorms sleep 104 kids. Polo Stadium holds 500. On the opposite side there is a long stag which has tents which hold over 100+ more people. 1 main barn. We have horse Stalls and Corrals which hold over 100 horses. Over 50 animals, Thoroughbred and Polo Horses, All Ridable, Camels, Lamas, Zebras, Cattle, Mini Horses, Mini Donkeys, Goats, etc.. The Club House at the Polo Grounds is one of a kind. There are four Homes at Celebrity Ranch. Celebrity Ranch could easily rent for $25,000. for a weekend.
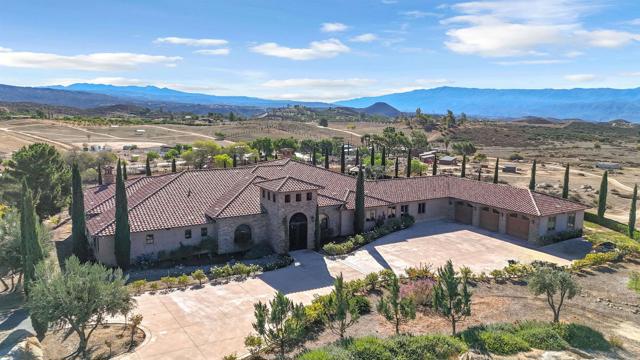
Pine
1100
Beverly Hills
$11,999,000
6,845
4
6
The Weinhart Estate. For the first time in nearly three decades, this rare mid-century jewel comes to market. Set on an elevated corner lot in the tranquil hills above the flats, the home offers the perfect blend of privacy, pedigree, and location. Clean mid-century lines, soaring beamed ceilings, and walls of glass capture panoramic canyon views while seamlessly merging indoor and outdoor living. The residence unfolds with a dramatic pivoting front door, expansive living spaces anchored by a striking stone fireplace, and a 40-foot chef's kitchen outfitted with a 12-foot island, dual Wolf induction ranges, Sub-Zero refrigeration, and book-matched statuary marble. A marble-topped wet bar, sophisticated den, and thoughtfully designed entertaining areas reflect timeless mid-century glamour. Upstairs, the skylit primary suite features a private balcony, marble fireplace, dual walk-in closets, and a spa-like bath. Additional guest suites echo the home's refined aesthetic. Outside, lush landscaping surrounds a Pebble-finish pool, built-in barbecue, and multiple terraces for alfresco dining and lounging. An extraordinary opportunity to own an authentic piece of mid-century style in one of Beverly Hills' most coveted settings just moments from the iconic Beverly Hills Hotel and the world-renowned shops and dining of Rodeo Drive.
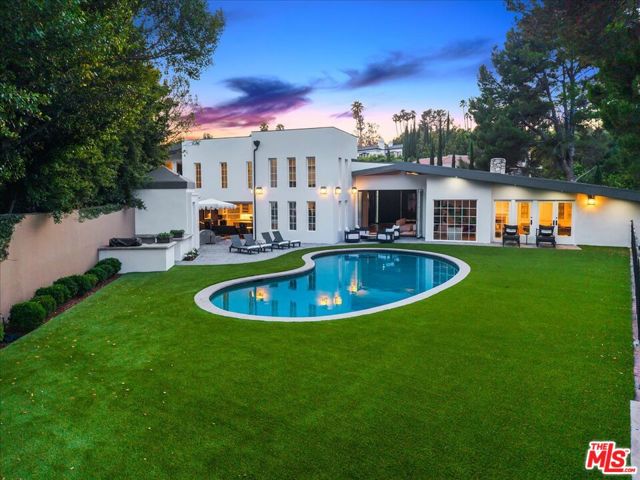
Bel Air
1000
Los Angeles
$11,999,000
4,892
4
6
Positioned on nearly 500 feet of frontage on Bel Air Road, this private, gated estate rests on more than an acre of pristine grounds, offering sweeping views of both canyon and city. Guests are welcomed into a formal foyer defined by soaring ceilings, a wrought-iron staircase, and abundant natural light from floor-to-ceiling windows. The formal living and dining rooms boast custom wood paneling, elegant hardwood floors, and French doors that open to expansive outdoor entertaining areas. Upstairs, the master suite features dual marble bathrooms with one that includes a soaking tub and opens onto a generous balcony overlooking tranquil canyon and cityscapes. The outdoor amenities feature a detached guest house with its own kitchenette and bathroom, verdant lawns, a lagoon-style pool, and meticulously landscaped gardens that enhance both beauty and privacy.
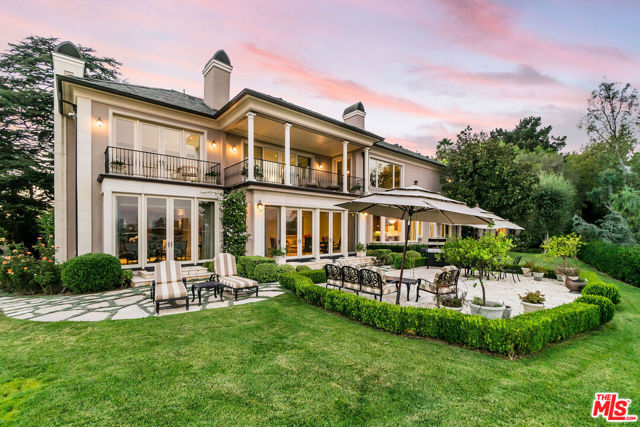
Ocean Unit A100
101
Santa Monica
$11,999,000
4,148
3
4
An irreplaceable residence and the only two-story home in the building, offering full 180 ocean frontage, 12-foot ceilings on the main level flooding the space with natural light and endless blue horizon views, and a layout that simply does not exist elsewhere on Ocean Avenue. Unlike standard single-story units, A100 lives like a private oceanfront home with separation of spaces, dramatic volume, and uninterrupted views from both living areas and the primary suite. This is a rare opportunity to acquire the most architecturally and positionally significant residence in one of Santa Monica's most iconic buildings. From sunrise to sunset, watch sailboats drift by, dolphins play, and the Santa Monica Pier Ferris wheel glow against the night sky. In July, fireworks illuminate the coastline best enjoyed from your private ocean-view deck or the custom sea-glass light-up bar inside.Step through the private tunnel for a walk on the sand, or stroll to nearby restaurants for world-class seaside dining. Inside, every detail has been curated for comfort, elegance, and effortless living. Each of the three bedrooms includes an ensuite bath, plus a chic powder room for guests. The primary suite offers the same 180-degree ocean panorama as the living room with dual walk-in closets and a spa-inspired bath featuring a BainUltra hydro-jetted tub with heated backrest, chromatherapy, and aromatherapy.The chef's kitchen boasts top-of-the-line Miele and Viking appliances, quartz countertops, and a 150-bottle Viking wine cooler. A spacious laundry room includes a full sink and custom cabinetry. One bedroom has been transformed into a private media lounge with seven leather recliners easily converted back to a bedroom or home office. Lutron solar shades adorn every window. Three parking spaces and two EV chargers add convenience to coastal luxury.The building's resort-style pool area has just completed a multi-million-dollar renovation.Welcome home to 101 Ocean Avenue where every day feels like vacation. Link to 3D walkthru: Https://my.matterport.com/show/?m=pkDQUQsxUtx&
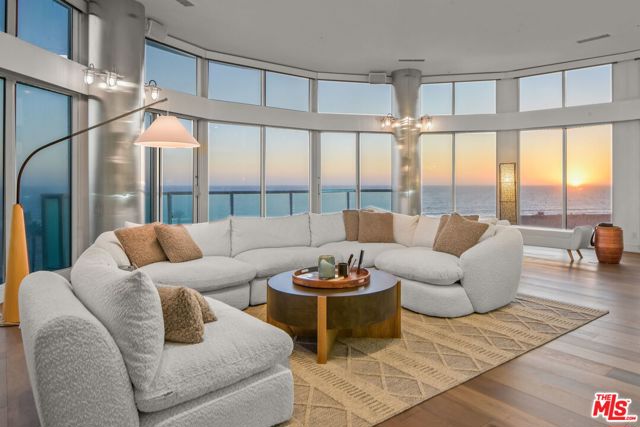
Windemere
6
Newport Coast
$11,998,000
5,364
5
5
Inspired by the unhurried elegance of the French Riviera, 6 Windemere rises above the Pacific with a calm confidence and elevated coastal style. Set behind private iron gates on an oversized 15,600 SF corner parcel, the residence enjoys sweeping views of the ocean, Catalina Island, and sunset horizons. Inside, 5,364 SF of living space balances sophistication and ease. Vaulted ceilings, clerestory windows, and stone flooring draw in natural light throughout the day, while the great room and chef’s kitchen open seamlessly to a broad covered terrace and shaded pergola - a setting that recalls long lunches and late evenings along the Côte d’Azur. The backyard is the estate’s signature: a rare, expansive, level lawn framed by mature palms and citrus, a heated pool and spa, built-in BBQ, and a poolside pavillon with fireplace and television. It’s a private outdoor world designed for both quiet moments and glamorous gatherings under the California sky. Additional features include a 3-car garage with EV charging, infrared sauna, main-level guest suite, and zoned climate control. Minutes to Crystal Cove, Pelican Hill Resort, Fashion Island, and top-rated schools. Riviera elegance, tailored for Southern California living.
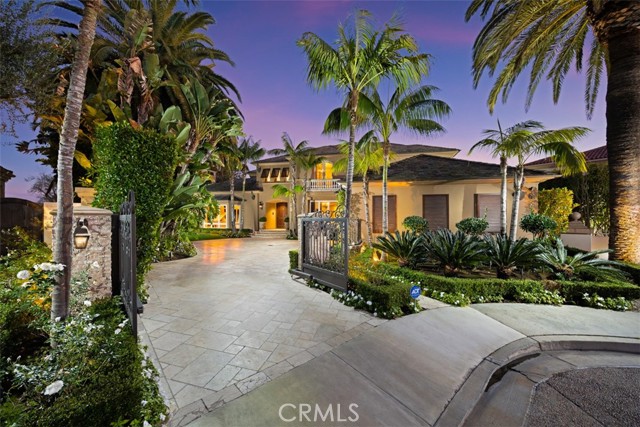
Casale
1550
Pacific Palisades
$11,995,000
6,207
5
7
Available for sale or lease, this private resort-style home is also offered fully furnished and turn-key at $12,500,000, with artwork available for separate purchase. Nestled in the serene hillside of the highly coveted Upper Riviera, this home blends minimalist design with sweeping ocean and mountain views. The 5-bedroom, 7-bath residence spans 6,257 square feet and offers the comfort and refinement of a high-end retreat, with abundant natural light and ocean views from nearly every room. A formal entry leads to a commercial-grade elevator connecting all four levels of the home. The main living area features soaring ceilings, polished concrete floors, steel detailing, and oversized glass pocket doors that seamlessly merge indoor and outdoor spaces. The open floor plan includes a living room with custom fireplace, separate family room, dining area, and chef's kitchen with large center island, Wolf appliances, and wine fridge. The upper levels include five ensuite bedrooms, including a remarkable primary retreat with gym, showroom-style closet, spa-like bath, ocean views, and a private office with balcony overlooking the lush backyard. Mature landscaping and hedges frame a peaceful outdoor setting with pool, spa, covered patio, and fruit and vegetable garden. Additional highlights include three laundry areas and parking for six or more cars. Ideally located near some of LA's best hiking and biking trails, with convenient access to Brentwood, Santa Monica, and the Palisades.
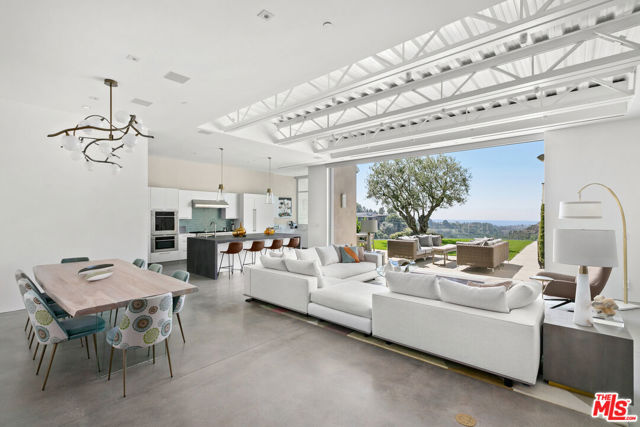
Vestone
10509
Los Angeles
$11,995,000
11,251
7
9
INCREDIBLE VALUE IN BEL AIR ON 1.5 ACRES - CONTEMPORARY EUROPEAN ESTATE. Up a long, gated driveway at the end of a picturesque cul-de-sac, off the coveted Stone Canyon, you'll find this stunning contemporary estate that sits on over one and a half acres of land. A sprawling motor court that can accommodate parking for up to 15 cars, with a grand 6-car garage highlighting the villa. Encompassing 11,251 square feet, the estate boasts 7 bedrooms and 9 bathrooms, a two-story entry, living room, dining room, an elevator, a formal library, dual powder rooms, a second-floor family area, and an expansive gourmet kitchen with a double island adorned with granite counters. The kitchen also features a breakfast room with French doors opening to the lush and private grassy lawn, as well as the inviting pool/spa and cabana. The lot includes a second lawn area with striking mountain views, which could be converted into sports courts, making this property truly extraordinary. The estate offers a great floor plan, ideal for both comfortable living and elegant entertaining. Very private and rarely does a property of this scale become available, priced aggressively to sell.

Latimer
7
Santa Monica
$11,995,000
4,178
5
7
Sprawling single story California Craftsman built in 1923 on expansive, sun-filled 27,440 square foot lot in the most picturesque section of highly desirable Rustic Canyon. Set beyond towering old growth oak trees amidst lush foliage and magical gardens, and organized around a sun-drenched courtyard with outdoor fireplace, this timeless estate offers the romance, charm and rich history of early California and The Uplifters' Ranch along with the clean, contemporary lines, sun-filled spaces and modern amenities desired for today's lifestyle. Reimagined by much-admired and widely published Marmol Radziner architects, FAIA, the centerpiece of the home is a fabulous "great room" which consists of a cook's kitchen, family gathering & breakfast areas and opens to private, resort-like grounds with patios, sport court, field-size lawn, swimmer's pool and spa. The central living room with vaulted tray ceiling and original craftsman detailing opens to both the front and rear gardens. There is also a cozy, inviting media room/den, large gym and two powder rooms. The family bedroom wing consists of four bedrooms and four baths, including a primary suite with dual baths. Set in the garden is a detached, self-contained two-room guest house with full kitchen and private courtyard. Other features and amenities include a bonus room that works great as a children's playroom, generous laundry room and large detached storage room. Hardwood floors, extensive built-ins and authentic craftsman touches can be seen at every turn. Gated, quiet and completely private with an out-of-Los Angeles feel, yet in close proximity to the park, recreation center and beach, this magical property represents a once in a generation offering!
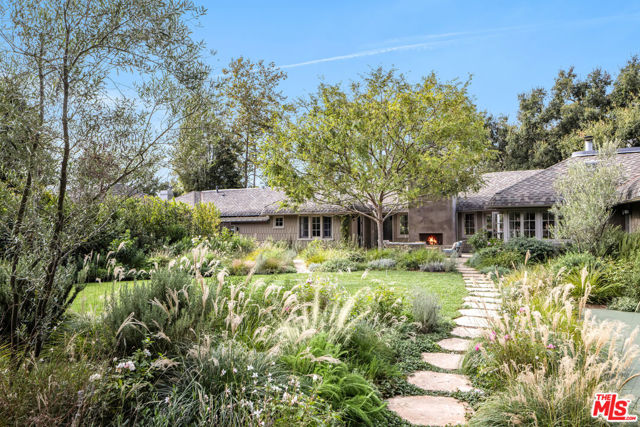
Via Cresta
1445
Pacific Palisades
$11,995,000
6,230
4
6
Nestled in the exclusive guard-gated Ridgeview Country Estates off of Shadow Mountain Drive, 1445 Via Cresta is a newly constructed Spanish Contemporary masterpiece offering the pinnacle of privacy, sophistication and indoor-outdoor living. Thoughtfully designed by Joseph Spierer Architects with interiors by Lindsey Miller Interiors, this 6,230-square-foot estate sits on over 1.3 acres of serene natural landscape just minutes from the beaches of Malibu and the upscale amenities of Palisades Village. Inside, the home features a dramatic 19-foot entryway and expansive open-concept living spaces with floor-to-ceiling windows that frame mountain views and flood the home with natural light. Luxurious custom finishes and soaring ceilings elevate the experience while smart home automation via a Savant control system and Lutron RadioRA 3 ensures effortless modern living.The heart of the home is a chef's dream kitchen outfitted with a La Cornue and Bluestar range, Sub-Zero refrigeration and striking Calacatta quartz countertops. Ideal for entertaining, the layout seamlessly connects to the outdoors where a sparkling pool and spa are surrounded by mature landscaping and total privacy.Offering five spacious bedrooms and six bathrooms including four ensuites. The home is designed for both comfort and functionality. The primary suite is a true sanctuary with a fireplace, private mountain views and a hidden safe room. Additional highlights include a Diva Den (a reimagined garage), a study/library, custom bar, laundry room and two-car parking. Set in an ultra-private enclave of Pacific Palisades, this architectural estate combines timeless design with modern luxury, offering a rare opportunity to own a new-construction retreat in one of L.A.'s most coveted gated communities.

Kings Rd
1210
Newport Beach
$11,995,000
6,394
5
6
Perched above the coastline, 1210 Kings Road commands unobstructed views of Catalina Island, the Pacific Ocean, and Newport Harbor, presenting a rare blend of timeless architecture, modern luxury, and effortless coastal living. Thoughtfully designed and meticulously crafted, the home spans approximately 6,400 square feet of refined living space. A private elevator serves all levels of the residence, enhancing convenience and accessibility throughout. Beyond the grand entry—with its soaring ceilings, abundant natural light, and sweeping sightlines—the open floor plan unfolds into spaces tailored for both intimate living and unforgettable entertaining. The main level features a chef’s kitchen with dual top-of-the-line appliances, a generous center island, and an architectural wine wall. The adjoining formal dining room sets the stage for everything from quiet dinners to celebratory gatherings. Upstairs, the living room is framed by floor-to-ceiling windows that capture the panoramic views in every direction. A separate family room offers an additional retreat, complete with a full bar—ideal for relaxed evenings or hosting guests. The serene primary suite enjoys unmatched views across the water and includes a luxurious spa-inspired bath with a soaking tub, dual vanities, and a spacious walk-in closet. Four additional en-suite bedrooms provide exceptional accommodations for family and guests. Outside, the estate’s expansive grounds are designed for year-round enjoyment. A sparkling pool and spa anchor the outdoor living space, complemented by a large patio perfect for dining al fresco or entertaining under the coastal sky. The rooftop deck, complete with a fireplace, offers a private vantage point for taking in the ocean breezes, sunsets, and city lights. Ideally situated on coveted Kings Road—just moments from world-class shopping, dining, beaches, and the best of Newport’s coastal lifestyle—1210 Kings Road presents an unparalleled opportunity to own a landmark property in one of Southern California’s most sought-after enclaves.
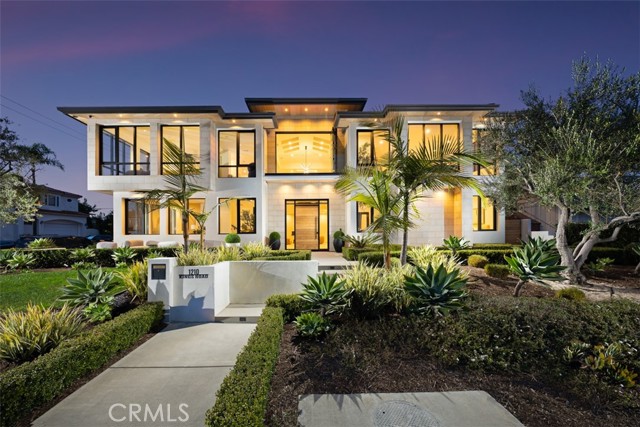
The Strand
2208
Manhattan Beach
$11,995,000
5,193
9
8
Introducing 2208 The Strand, a rare and extraordinary trophy income property in the heart of Manhattan Beach. This fully renovated four-unit building offers an unparalleled opportunity to own a piece of Southern California’s most coveted coastline at an incredible value—only $3M per unit, with over $1M in projected GSI. Whether you're looking for a prime buy-and-hold investment, a personal beachfront retreat, or a way to maximize income through short-term rentals (permitted in the Coastal Zone; inquire for income projections), this property offers endless possibilities. Spanning 5,193 sq. ft., the building features four spacious units, including three 2-bedroom, 2-bath units and one 3-bedroom, 2-bath unit. Each unit is designed for luxury and privacy, occupying its own floor with no shared walls and boasting breathtaking ocean views from Palos Verdes to Malibu. The modern coastal aesthetic is highlighted by smooth-coat stucco exteriors and Fleetwood glass doors, seamlessly blending sleek design with the natural beauty of the Pacific. In addition to its stunning interiors and views, the property offers nine garage parking spaces and on-site laundry facilities, adding convenience for residents and tenants. Perfectly situated just steps from the beach, downtown Manhattan Beach, and the vibrant amenities of North Manhattan, this location offers the ultimate coastal lifestyle. Whether you choose to live in the owner’s unit and rent the others or maximize returns with short-term and long-term leasing strategies, this is a once-in-a-lifetime chance to own a premier multi-unit property on The Strand. Don’t miss this exceptional investment opportunity—contact us today.
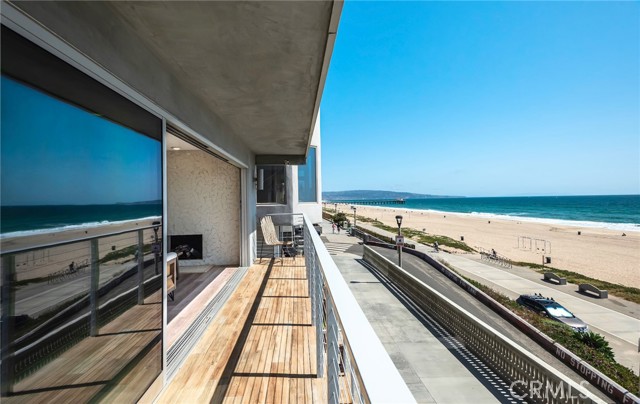
Diamond
630
Laguna Beach
$11,995,000
3,665
3
5
Designed by renowned architect Horst Noppenberger, this breathtaking approx. 3,665-square-foot coastal residence blends warm wood and glass elements with inspired modern design to capture panoramic ocean views and effortless indoor/outdoor living. Spanning three levels, the home welcomes you from the street-level entry with a light-filled foyer featuring clerestory windows, skylights, and custom woodwork, along with interior access to a two-car garage and four additional uncovered parking spaces. Descending to the main level, expansive living and entertaining spaces unfold—a great room anchored by a stone fireplace and rich custom cabinetry opens completely to covered terraces, creating a seamless connection between the interiors and the outdoors. This level features an ocean-view dining nook wrapped in glass, a well-appointed kitchen with polished Afyon white marble countertops, a media room, a half bath, and the ocean-view primary suite—a serene sanctuary with its own fireplace, sitting area, private balcony, and a luxurious bath with dual sinks, soaking tub, separate shower, and walk-in closet with built-ins. On the lower level, two oversized ensuite bedrooms and a laundry area provide comfort and flexibility, while stairs lead further down to the lush, terraced backyard centered around a sparkling pool and spa with waterfall feature, multiple seating areas, and a fully equipped outdoor kitchen with bar, grill, and fireplace—perfect for entertaining or sunset gatherings. In total, the home offers approx. 877 square feet of ocean-view decks, enhancing the seamless indoor/outdoor lifestyle. Thoughtfully appointed with premium finishes and technology, the residence features a Vantage lighting system for sophisticated, customizable illumination throughout. Tucked into the hills above Woods Cove, this architectural gem offers the best of Laguna Beach living—sweeping ocean and coastline views, proximity to pristine beaches, the Village, and the town’s celebrated art, dining, and coastal culture—all from a quiet, private setting that feels worlds away.

Prado Del Misterio
25242
Calabasas
$11,995,000
14,218
7
12
Located behind the sought-after double gates of the Estates of the Oaks, this one-of-a-kind French Country masterpiece sets the bar for the neighborhood. Sitting on just under an acre at the end of the cul-de-sac, the over 14,000-square-foot residence was built with no expense spared, showcasing impeccable craftsmanship, curated finishes, and world-class amenities. Spanning three levels, the main house offers an unrivaled living experience. A grand chef's kitchen is complemented by a secondary full-service kitchen, ideal for entertaining. Two elegant dining rooms, a breathtaking two-story library/study, a state-of-the-art theater, a wine cellar with tasting room, a spacious gym with a sauna, and two executive offices are just a glimpse of the estate's extensive offerings. The grand primary suite enjoys a private wing on the main level, complete with two fireplaces, a separate sitting room, dressing rooms, and dual spa-inspired bathrooms with expansive walk-in closets. Resort-like grounds feature a sparkling pool and spa, an outdoor kitchen, and sprawling manicured lawns. A separate, self-contained guest house includes a large living room with a fireplace, bedroom, dining room, and a kitchenetteperfect for visitors or extended stays. The stately circular driveway, anchored by a majestic oak tree, leads to a porte-cochre and a four-car garage. Opportunities to own a home of this caliber are exceedingly rare, especially within this prestigious community. This is truly one of Southern California's finest estates.

Sea Ranch
28779
Malibu
$11,995,000
3,533
5
4
Completely reimagined post-and-beam home set on the only gated street in the exclusive Point Dume neighborhood of Malibu. Originally designed by renowned architect Ronald Goldman, FAIA in 1979, the home went through a meticulous 3-year "down-to the-studs" renovation by Alexander Design in collaboration with Alexander Built Properties. The 5-bedroom, 4-bathroom residence seamlessly blends the light filled warmth of post-and-beam architecture with modern luxury. The redesign honors Goldman's commitment to sustainability with drought-tolerant landscaping, cross-ventilation, and skylit hallways that flood the home with natural light. Inside, the home features custom cabinetry, millwork, and brass detailing by Alexander Design, alongside elegant custom stonework, door hardware, Fleetwood doors and windows, Gaggenau appliances, and Cocoon Piet Boom plumbing fixtures. Thoughtfully curated interiors include a blend of custom and collectible vintage furnishings that exude timeless sophistication. The latest and greatest amenities include a new saltwater pool, a pizza oven, a Sonos sound system, and heated bathroom floors. Nestled on a private cul-de-sac, the property also provides an access key to the exclusive Little Dume beach and a shared tennis court. This one-of-a-kind estate captures the essence of Malibu's effortless elegance, offering an unrivaled lifestyle of luxury and coastal serenity.

CARMELINA
193
Los Angeles
$11,995,000
0
1
1
Gorgeous almost one acre (40,510 square feet per assessor's map) sun-filled, west-facing, street-to-street lot on quiet and picturesque stretch of extremely desirable North Carmelina Avenue in prime Brentwood. With almost 120 feet of width, street access from both Carmelina and Canyon View, an expansive flat pad and lovely tree-top vistas, this magical property, surrounded by major estates, affords a rare opportunity to build one of the Westside's most extraordinary estates. One of the largest parcels to come on the market in Brentwood in quite some time.
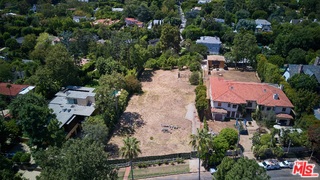
Calle Alicia
405
San Clemente
$11,995,000
3,361
5
4
Poised at the end of a private, ocean front cul de sac in the coveted Cyprus Shores community, this residence looks straight out to Cottons Point with unobstructed views all the way up the coastline to Dana Point and out to Catalina & San Clemente Islands. The iconic house holds a slice of history, especially for surf culture, as the previous residence of the late John Severson of Surfer Magazine, and for it’s close proximity of the Nixon Estate, La Casa Pacifica. The rare lot is the largest on the bluff in the neighborhood boasting over 14,700 sq.ft. The mid-century beach house features authentic post and beam ceilings throughout, travertine floors, two outdoor showers, and five bedrooms including a secluded guest quarters. The gourmet chef’s Kitchen is complete with every imaginable appliance from a SubZero refrigerator to a Dynasty oven & gas stove top with griddle, two sinks, a large island, wine fridge, and extensive storage. Step up to the Living Room with a grand fireplace and windows looking over the Pacific Ocean. The Master Retreat is tucked into the side of the cliff and exudes the feeling of being on a boat staring at the waves. The property has over 1,500 sq.ft of wrap around deck with an in ground jacuzzi and room to entertain a plethora of guests. Walk down the private steps to the renown South Gate/Cottons Point beach and just minutes up the beach to the world class surfing at Trestles. Truly a one of kind gem in the beautiful town of San Clemente.
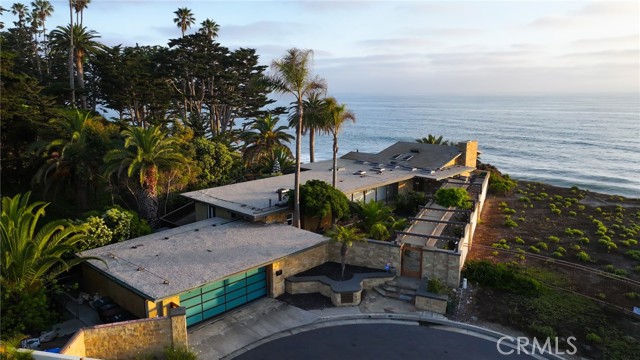
Carla
1610
Beverly Hills
$11,995,000
4,376
5
6
Nestled on Trousdale Estates' hillside, this Beverly Hills jewel presents an awe-inspiring 180-degree vista panoramic view stretching from downtown LA to the enchanting Catalina Island, adored from the infinity edge pool/jacuzzi and the inviting Primary suite within the 5-bedroom modern villa. Steve Hermann's redesign prioritizes harmonious indoor-outdoor integration and abundant natural light. This residence embodies luxury intertwined with modern conveniences, impeccably suited for its prestigious setting. The property features an expansive yard, Poliform kitchen/closets, Crestron home automation, Vantage lighting, and top-tier finishes, culminating in an emotionally compelling masterpiece of flawless design.
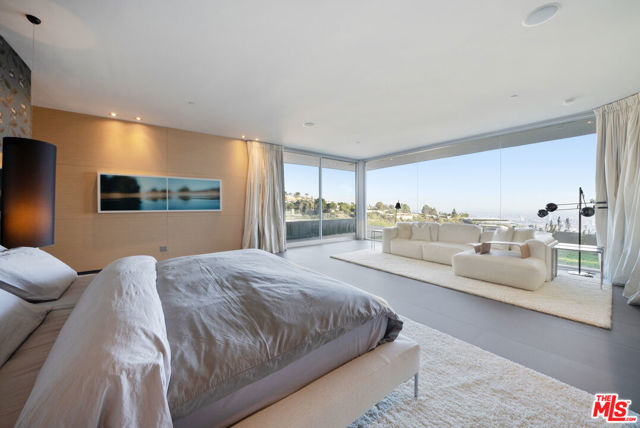
Camino Del Rancho
3113
Encinitas
$11,995,000
5,589
5
6
Nestled in the heart of Olivenhain within the city of Encinitas lies this spectacular equestrian sanctuary. Just 7 miles from the coast and situated on 10 usable acres of beautifully manicured grounds, is an expansive main residence, a guest home, a caretaker’s living quarters and all the amenities of a horse lover's dream. The main home’s lodge inspired architecture is cozy and inviting with gorgeous, exposed wood beams, stone lined walls, hand-carved Torrey Pine interior doors, and several interior courtyards that accent the home. Stunning views of the lush landscape, horse pastures and a beautiful show barn are visible from the main residence. The current owner spared no expense bringing the grounds to perfection within the last year and a half by adding beautiful shelters in each of the 3 irrigated pastures, reimagining the main barn with all new interior walls, feeders, mats, a wash area including new turn-outs, and a brand-new, gable breezeway pole barn. Additional improvements include the planting of over 25 fruit trees in a beautiful grove, solar lit pathways throughout, fresh new landscaping and the design and implementation of several irrigation and plumbing systems to benefit and improve the ranch. This property operates as a working horse ranch with room for 20 horses including a Eurociser, a large riding arena with a viewing platform, numerous fenced paddocks, several storage buildings for ranch equipment and hay, rooms for feed and supplements, a gym with a golf simulator system, and a well with filtration system. With close proximity to the town and coast of Encinitas, along with direct access to miles of walking and riding trails, this property provides for the utmost privacy with a community feel. 3113 Camino del Rancho is a rare gem in the historic town of Olivenhain.

Carla
1740
Beverly Hills
$11,995,000
4,381
4
5
Situated in the prestigious Trousdale Estates, this one-of-a-kind Mediterranean architectural gem captures the sophistication and serenity that define Beverly Hills hillside living. Privately set on coveted Carla Ridge, this custom-remodeled single-story residence offers four bedrooms and five baths, thoughtfully designed to highlight its sweeping panoramic city views and exceptional privacy.The home welcomes with warm Mediterranean character, generous ceiling heights, and an inviting floor plan that blends elegant living spaces with updated finishes throughout. Large picture windows frame stunning city vistas and fill the interiors with natural light, enhancing both everyday living and effortless entertaining. The remodeled kitchen and common areas provide comfortable flow, while the bedroom suites are well-appointed for relaxation and privacy. Outside, the property delivers the true Trousdale experience serene views, mature landscaping, and multiple areas for lounging and dining, all set against the dramatic backdrop of the city skyline. An opportunity to own a distinct, custom-crafted Mediterranean home in one of Beverly Hills' most coveted enclaves. Available for Lease!
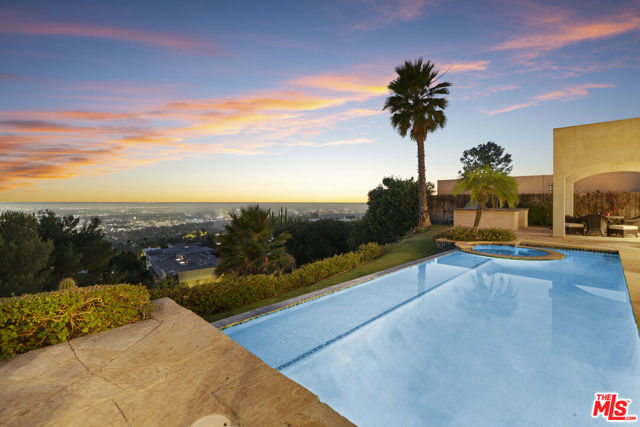
Avenida Del Mar
4732
Malibu
$11,995,000
6,700
4
5
This newly built Malibu retreat offers resort style living with complete privacy and effortless indoor outdoor flow. A dramatic 24 foot glass gallery entry and open air atrium introduce the home's modern coastal design. The main level features an open dining and kitchen pavilion with a sculptural marble island, custom rift oak cabinetry, panel ready Thermador appliances, and pocketing walls of glass framing peaceful treetop and hillside views. The great room and adjoining bar lounge open to the infinity edge pool, with wraparound sliders capturing unobstructed ocean vistas. Just behind the bar sits a spacious bonus room ideal for a theater, game room, or entertainment space. A sleek fitness studio with its own en suite bath is located off the kitchen, creating a second large bonus space. The home offers four en suite bedroom suites and five baths, thoughtfully designed for comfort and privacy. Upstairs, the primary suite showcases floor to ceiling glass, pocket doors, and panoramic coastline views, along with a boutique style walk in closet and a spa inspired bath with soaking tub and dual vanities. All four suites include walk-in closets, and three enjoy private ocean view balconies. The grounds are tailored for relaxation and entertaining, featuring multiple terraces, flat grassy areas, lush landscaping for total seclusion, natural pathways, and an infinity pool that blends seamlessly into the horizon. Additional features include a detached garage and an oversized gated driveway with abundant parking. A rare combination of privacy, architecture, and coastal living perched above one of Malibu's most dramatic stretches of shoreline.
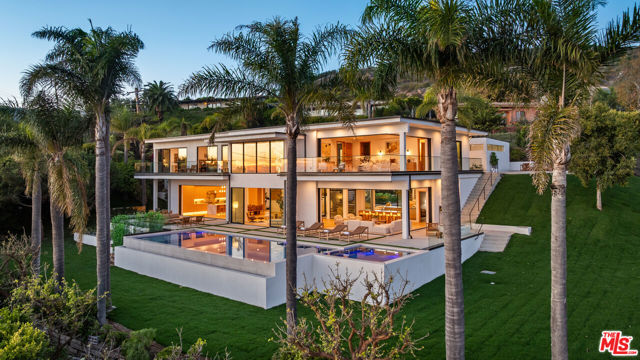
Dovetail
18
Bradbury
$11,980,000
17,153
10
13
Priced under market value! Rare find. Set behind private wrought-iron gates in the prestigious guard-gated enclave of Bradbury Estates, 18 Dovetail Lane is a masterfully designed English Tudor mansion that blends timeless architecture with modern luxury across an expansive 2.52-acre lot. With 10 bedrooms and 13 bathrooms, including a private 3-bed, 4-bath guest house, this estate is the ultimate in refined living. The main residence offers 7 bedrooms and 9 bathrooms, showcasing soaring cathedral ceilings, gothic arches, fleur-de-lis detailing, and intricate woodwork. A soft neutral palette accented by antiqued metallics and natural finishes evokes both warmth and grandeur. Custom highlights include a gilded coffered library, gourmet kitchen with artisan cabinetry, secondary wok kitchen, private home theater, and dedicated spa room for ultimate relaxation. Resort-style grounds are equally impressive, featuring a full-size basketball court, life-sized chess garden, sparkling pool and spa, and elegant formal landscaping designed for entertaining and peaceful retreat. With its blend of European elegance and California luxury, this stately residence is a rare offering in one of Southern California’s most exclusive communities.
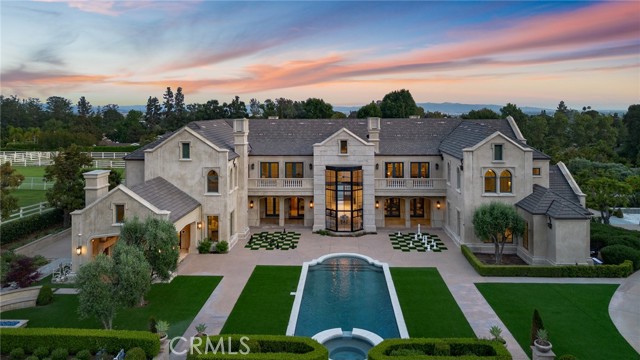
Pine Canyon
28765
$11,975,000
9,743
12
10
Introducing an extraordinary 1,100-acre private ranch estate rising 4,000 ft above sea level an unmatched legacy holding where serenity, scale, and possibility converge. Nestled within the Los Angeles National Forest and secured behind double-gated entries, this expansive retreat offers a combined 12 bedrooms, 10 bathrooms, and approx. 9,743 sq ft of living space across multiple residences, complemented by 30+ parking spaces along the main homes' driveway.Designed for true autonomy, the ranch is supported by 11 productive water wells, permitted natural water springs, and a 200-panel solar array powering all six meters, providing substantial utility savings. Underground utilities preserve unobstructed natural beauty with no overhead power lines.Exceptional amenities include two sizable barns with five roll-up doors and a full diesel/gas fueling station; stables for eight horses + training center; tack house; and 10+ trailer hookups. The property's natural and recreational landscape features miles of private riding/hiking trails, rolling meadows, and a private seasonal lake (approx. 1,000' x 700', up to 20' deep) with island, bridge, power/water, gazebos, and BBQ area a rare centerpiece for gatherings, equestrian living, or retreat use.Additional highlights include a permitted helicopter landing pad; multiple koi ponds flanking the main entry bridge with waterfall + bronze sculptures; Starlink internet; 50+ CCTV cameras; sports court; pool re-plastered in 2020 with updated equipment; and 2023 AC condensers.The property conveys with vehicles and equipment for ongoing land operations, offering a turnkey foundation for ranch, recreational, agricultural, or event-driven vision. Infrastructure also includes five pre-approved pads overlooking the lake with architectural plans, plus approved permits to construct two 3,000-sq-ft buildings near the main house.Ideal for private compound, equestrian estate, corporate or wellness retreat, or long-term generational investment. A rare Southern California land opportunity of extraordinary scale, natural beauty, and capability private, peaceful, and primed for imaginative use.
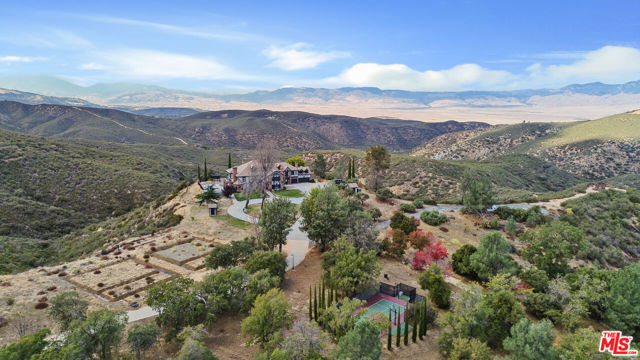
La Carlita
2965
Hermosa Beach
$11,975,000
7,832
7
8
Welcome to this extraordinary custom estate perched in the Hermosa Hills and set on a large, flat corner lot - an exceptional rarity in Hermosa Beach, where modern design and coastal luxury meet. With 7 bedrooms, 7.5 baths, and over 7,800 square feet of impeccable living space, this home offers the best of coastal living: elevated design, breathtaking views and effortless sophistication. The architectural craftsmanship is unmistakable—an oversized pivot wood front door, wraparound front deck and an open-concept layout that seamlessly blends indoor and outdoor living. A dramatic glass-encased elevator serves as a sculptural centerpiece, connecting each level with ease. The main living area features a stone fireplace, wood-detailed ceilings and folding glass walls that open to an entertainer’s dream: a covered outdoor pavilion with kitchen pass-through, bar seating, pool and spa, fire pit and built-in lounge seating—all enhanced by custom lighting for an inviting nighttime ambiance. The gourmet kitchen is both functional and beautiful, showcasing a waterfall island of natural stone, designer backsplash, custom cabinetry and a cozy built-in breakfast nook. A formal dining area and multiple living spaces offer room for gatherings large and small. Upstairs, the primary suite is a serene retreat with a private terrace, marble-clad bath, soaking tub, and adjacent office with its own ocean-view patio. The lower level is pure leisure—complete with a full bar, movie theater, game room, and home gym. Every detail has been curated for luxury living: custom railings, designer fixtures, home automation, sound and theater systems throughout, security cameras, a full water filtration system and a four-car garage with built-in storage.
