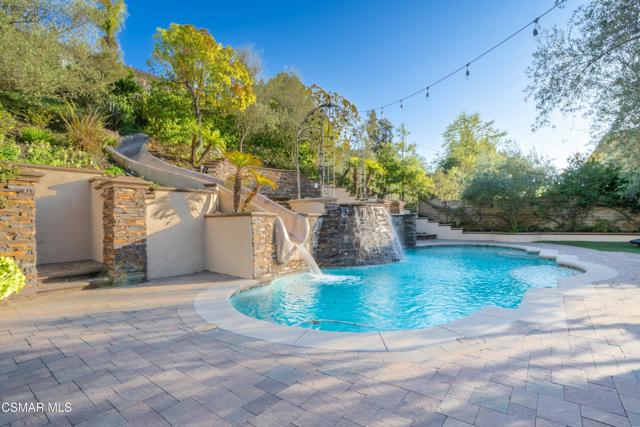Search For Homes
Form submitted successfully!
You are missing required fields.
Dynamic Error Description
There was an error processing this form.
Snowberry
14
Lake Forest
$2,198,000
3,066
5
5
**Price Reduction!** NO MELLO-ROOS! Embrace glowing sunsets from the second floor and the peaceful, spacious loft! Welcome to this beautiful 5-bedroom, 4.5-bath home in the award-winning master-planned community of Baker Ranch, built by luxury homebuilder Toll Brothers. This home features a bright, open layout with soaring 10-foot ceilings on the first floor and 9-foot ceilings upstairs, creating a spacious and airy feel throughout.A beautiful California Room that adds both charm and an elevated living experience,its generous space a hidden bonus beyond the home’s measured square footage. The kitchen is truly the heart of the home – designed with double center islands, elegant granite countertops, double ovens, and a generous walk-in pantry. Large sliding glass doors open up to an enclosed California Room (approx. 250+ extra sqft on top of the original 3066 sqft), offering the perfect indoor-outdoor lifestyle. Upstairs, the primary suite is a true retreat – featuring dual vanities, upgraded marble counters, a separate shower, and a large walk-in closet. One bedroom with a full private bath downstairs makes it ideal for guests or multi-generational living. The backyard is professionally landscaped for low maintenance and makes a great space for entertaining friends and family. From the huge balcony and master bedroom, you can enjoy breathtaking views of sunsets, mountains, city lights, and even Catalina Island on a clear day. Community Amenities: Baker Ranch offers some of the best resort-style living in the area, including: 3 heated pools and spas, 10+ parks, basketball, tennis, volleyball, and bocce ball courts, Fitness trails, outdoor workout stations, BBQ areas, Clubhouses, dog parks, baseball and soccer fields, And miles of hiking and biking trails Prime Location: Conveniently close to shopping and dining, just minutes from Irvine Spectrum, and easy access to Hwy 5, 241, and 133.
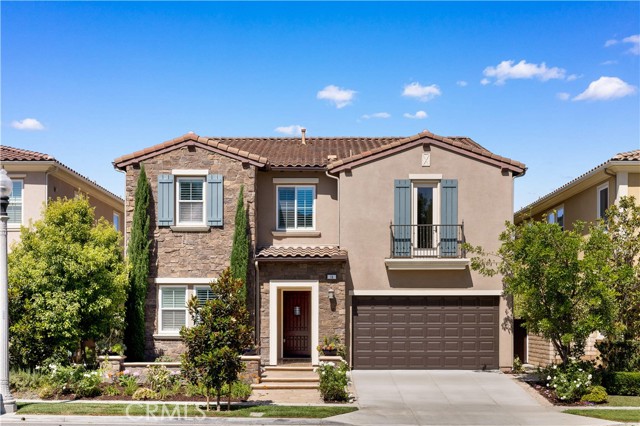
Candle Light
6052
Yorba Linda
$2,198,000
2,500
4
3
This stunning 4 bedroom, 3 bathroom Dual Master pool home is located on a completely flat half-acre lot at the end of a quiet cul-de-sac. Offering ample space for RV or boat parking, horses, and more. Upon entering the property, you'll be welcomed by vaulted ceilings, abundant natural light, and carefully curated designer finishes. The fully remodeled kitchen features custom oak cabinetry, a large island, stone backsplash, and high end stainless-steel appliances. The home offers two luxurious primary suites—one upstairs with a spa-like bathroom, walk-in closet, beverage center, and new washer and dryer. Another primary is downstairs with a floating double vanity and custom tiled shower. All bedrooms feature wide plank white oak flooring and generous closet space. Step into your resort-style backyard, complete with a newly plastered pool and spa, built-in gas fire pit, covered patio, BBQ island (now converted to natural gas), pool fence, and new wireless pool controller, lights, and pool sweep. The outdoor space has been extensively enhanced with stonework, landscape lighting, a new irrigation system with a smart sprinkler box and timer, new plants, tree removal, and borders around flower beds. Ready for your stables, sport court and other outdoor activities. Upgrades continue throughout the home with a New Paid Off solar system, custom closets, attic fan, soft water system, solar shades, EV chargers, 3 Tesla Powerwalls, and insurance-grade water flow monitoring (Flo system). With a three-car garage, sparkling pool, and access to award-winning schools, this one-of-a-kind property offers the ultimate in comfort, style, and functionality. This is California living at its finest!
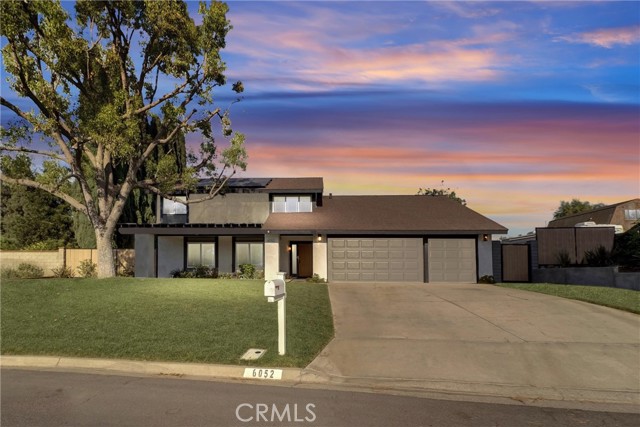
newall
105
Irvine
$2,198,000
2,517
4
3
Welcome to a MODEL HOME by Taylor Morrison, With beautiful high ceiling. located in the heart of Irvine’s highly desirable Beacon Park community. Thoughtfully designed with functionality and style in mind, the home features an open-concept great room and dining area, a gourmet kitchen with stainless steel appliances, quartz countertops, and an oversized center island. The first floor includes a private bedroom perfect for guests or multi-generational living. Upstairs, the luxurious primary suite boasts a large walk-in closet and a spa-like bathroom with dual vanities. Additional highlights include upgraded flooring, designer finishes throughout, a private backyard, and a 2-car attached garage. Enjoy resort-style amenities including pools, parks, clubhouse, playgrounds, and scenic trails. Zoned for top-rated Irvine Unified schools: Beacon Park School and Portola High School. This move-in-ready home is the perfect blend of comfort, quality, and convenience—don’t miss this opportunity!

Loma Vista
724
El Segundo
$2,198,000
2,306
4
3
Private, green oasis with flexible spaces and great views! A charming bridge walkway leads through the manicured front yard into the 2300+ square foot home, setting a warm, inviting tone. Inside, the living room, dining room, and kitchen seamlessly blend in the open-concept layout. The living room includes a wet bar, fireplace, high ceilings, and direct access to a large balcony with great east-facing neighborhood views. The kitchen offers a center island, five-burner stove, oven, microwave, dishwasher, and ample cabinetry for storage. The primary bedroom presents high ceilings, two closets, its own access to the deck off of the living room, and an en-suite bathroom complete with a separate jacuzzi tub and shower. The second upstairs bedroom is spacious, full of natural light, features its own private deck, and sits adjacent to a full guest bathroom just off the living room. The lower level of the home has a huge third bedroom offering a fireplace, gigantic walk-in closet, and private deck leading to the backyard. Additionally, the lower level features a flexible space that offers a tremendous opportunity as a potential fourth bedroom or separate office space. This space has its own access point from the outside, a private deck, closet, and a full bathroom. Moreover, the lower level features a sizable basement/workshop area with direct access from the side yards. Lastly, the home features triple-paned windows, an attached two-car garage, and additional two-car driveway parking. Outside, the private front and backyard feature fig, mini lemon, mini apple, grapefruit, avocado, and orange trees. This home truly combines versatility and natural beauty—offering a rare opportunity to enjoy serene, private living with large, flexible spaces!
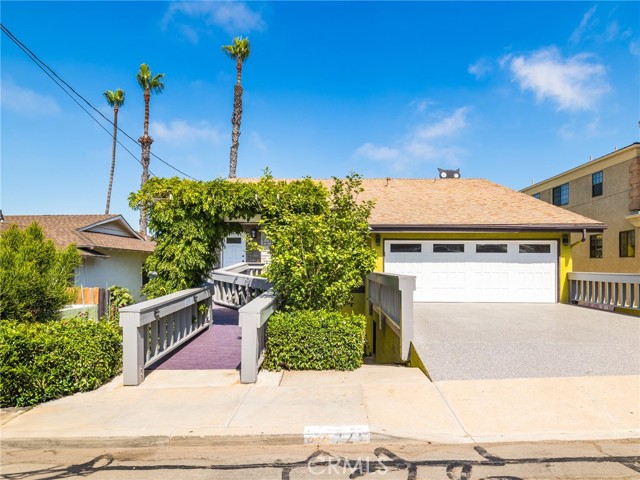
Linda Vista
1534
Pasadena
$2,198,000
2,574
4
3
Nestled in Pasadena’s prestigious North Arroyo neighborhood, this stately Colonial-style residence stands as a rare offering, presented for the first time since its original construction in 1932. Lovingly cared for by the same family for generations, the home exudes an extraordinary level of preserved character, craftsmanship, and timeless sophistication. Inside, authentic period details enrich every room, from original light fixtures and vintage hardware to classic window levers that reflect the home’s historic elegance. Beautiful hardwood floors flow gracefully throughout the main living areas. The grand living room provides an impressive setting for both everyday living and formal entertaining, featuring a substantial brick fireplace and French doors that open to the back porch, creating a seamless indoor-outdoor experience. A refined formal dining room and a charming breakfast nook sit just off the kitchen, offering versatile spaces for gathering. The upper-level features four spacious bedrooms, each with access to adjoining full bathrooms, providing comfort for family and guests alike. Additional highlights include a three-car garage and a generous backyard that offers exceptional potential for outdoor entertaining or future enhancements. Perfectly positioned in one of Pasadena’s most desirable locations, the home is moments from the Rose Bowl, Brookside Golf Club, JPL, top-rated schools, local parks, and scenic hiking trails. With its rich history, beautifully preserved architectural details, and premier setting, this residence represents a truly unparalleled opportunity to own a remarkable Pasadena treasure. A home of heritage, charm, and enduring promise, it now awaits its next steward to continue its legacy in the heart of North Arroyo.
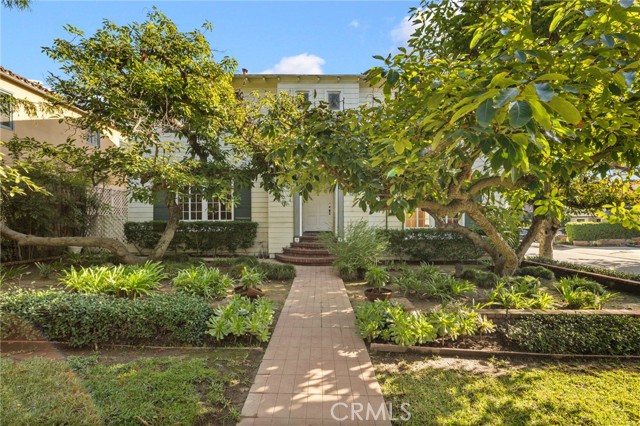
Via Infanta
20475
Yorba Linda
$2,198,000
3,850
4
3
Prepare to be captivated by this extraordinary 4 bedrooms, 3 baths home with an enormous bonus room and main floor bedroom. Located in the highly desirable community of East Lake Village, enjoy access to the 15-acre private lake, pools, Spas, Clubhouse, Gym, etc. Main floor bedroom comes with private bath, ideal for guests or an office. Double-door entryway greets you with high ceiling, natural light, newer windows and plantation shutters throughout, Wood and large tile flooring, paid Solar. Soft water system, newer paint, Ceiling fans in all bedrooms and four fireplaces. Formal dining room w/ coffered ceiling, gourmet kitchen with granite counter tops, center island w/ pendant lighting, double oven, 5-burner gas range, Stainless Steel built-in Fridge and walk-in pantry. Breakfast nook overlooks the serene backyard. The Family room has built-in cabinets and fireplace, with sliding doors leading to the covered patio, built-in barbecue center and private backyard. The spacious Primary Suite offers a sitting area with double-sided fireplace, a walk-in closet featuring custom built-in shelves. Remodeled primary bathroom with granite counters, double vanity, tab with jets and separate shower. Great corner location, no one behind you, property backs to the greenbelt. Additional features: 3-car attached garage, RV parking, recessed lights, dual-zone A/C, separate laundry room. Extra parking on driveway, cul-de-sac street, custom made shed. Low HOA & no Mello Roos!
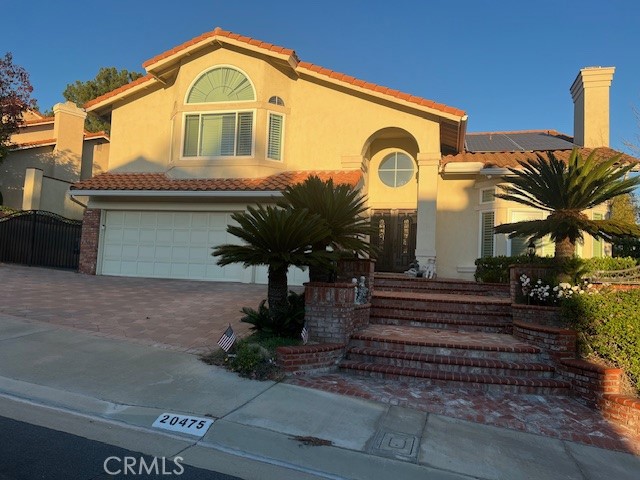
Orchid
20122
Newport Beach
$2,198,000
1,010
3
1
Charming Coastal Retreat in Newport Beach - Nestled in the heart of Newport Beach, this beautifully maintained home offers the perfect blend of comfort and convenience. Featuring 3 spacious bedrooms and a full bathroom, the open concept California Kitchen seamlessly flow into the living room and dinning areas, creating a welcoming space for family and friends. Set on an expansive lot, the property boasts a private lushly landscaped yard, ideal for outdoor gatherings, or simply relaxing in your own peaceful oasis. Mature trees and vibrant plants add to the charm and tranquility of the space. Located just minutes from major freeways, renowned restaurants, top rated schools, and pristine beaches, this home is perfectly situated to enjoy all the Newport Beach has to offer. Don't miss out on this rare opportunity - homes like this go quickly!
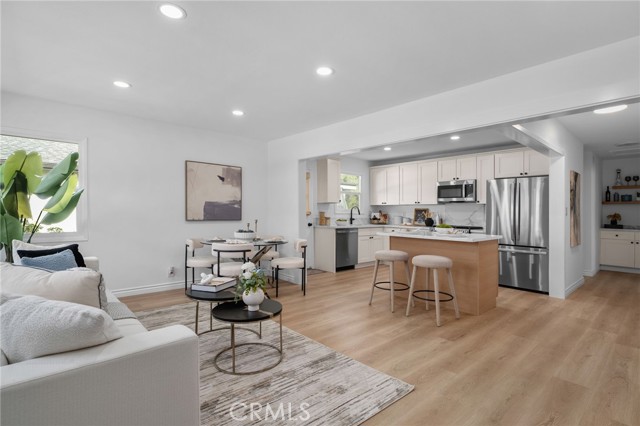
Eagle Trace
321
Half Moon Bay
$2,198,000
3,070
3
3
Elegant residence in the prestigious Ocean Colony community featuring soaring ceilings, clean architectural lines, and an inviting open floor plan. The dramatic formal living room showcases floor-to-ceiling windows and a gas fireplace, flowing seamlessly into the formal dining room. The well-appointed kitchen includes stainless-steel appliances, a center island, and ample storage, with a breakfast nook overlooking the tranquil back garden. The adjoining family room features a second gas fireplace and direct access to the private patio, ideal for indoor-outdoor living. The main-level primary suite serves as a private retreat with a fireplace, walk-in closet, and spa-inspired bath with soaking tub and separate shower. A powder room completes the main floor. Upstairs includes two bedrooms, a full bath with double sinks, and an open loft perfect for office, media space, fitness, or a potential 4th bedroom. Additional highlights include a two-car garage, a dedicated laundry room, and beautifully maintained grounds. Enjoy gated security, championship golf, coastal trails, the Ritz-Carlton, and nearby beaches. An exceptional residence in one of the coast's most distinguished communities.

Hollywood
8638
Los Angeles
$2,198,000
1,957
3
3
Perched one minute above the Sunset Strip, this contemporary modern retreat offers explosive, panoramic views from every room. The open-concept layout features floor-to-ceiling glass windows and sliding doors, a sleek modern kitchen, and balconies off each bedroom and the main living space. The home blends indoor and outdoor patio space, with terraces on all three levels, immersing you in sweeping 180-degree views straight to downtown Los Angeles, perfect for hosting and entertaining amongst the city lights. A separate guest apartment, with a one-bedroom, one-bathroom suite and a den, offers flexibility for visiting family and friends or serves as an ideal income-producing rental opportunity. Just minutes above the Sunset Strip, near Chateau Marmont, this home captures the essence of Los Angeles living.
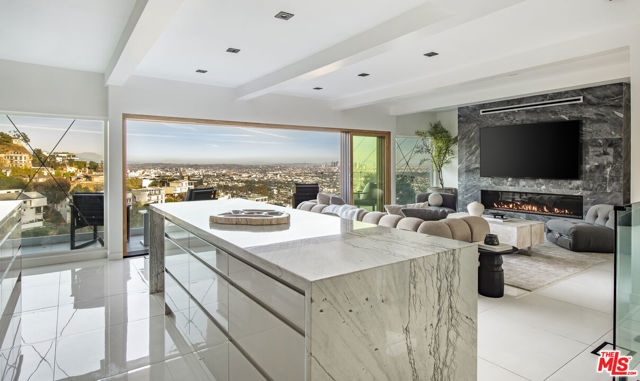
Mantenida
3
Coto de Caza
$2,198,000
3,475
4
4
Nestled against the backdrop of the majestic Saddleback Mountains, Coto de Caza stands as one of Orange County’s most prestigious guard-gated communities. Spanning 5,000 acres of natural beauty, this master-planned enclave offers an unrivaled lifestyle of sophistication and serenity. This exquisite residence welcomes you through double doors into a grand foyer, where the formal living room is enhanced by a charming fireplace & graceful ambiance. The adjoining dining room, with French doors that open onto the backyard patio, sets the stage for intimate dinners or vibrant gatherings. At the heart of the home, the gourmet kitchen impresses with abundant cabinetry, a walk-in pantry, double ovens, a center island with cooktop, & a sunny breakfast nook—perfect for leisurely mornings. The expansive family room, anchored by a cozy brick fireplace, flows seamlessly to the outdoors through double doors, unveiling a spacious lattice-covered patio ideal for year-round entertaining. The main level also features a private bedroom with ensuite bath, complemented by a powder room for guests. Upstairs, the oversized primary suite is a true retreat setting the mood with a tranquil fireplace, highlighting a remodeled spa-inspired bathroom with soaking tub, walk-in shower, & dual vanities. Two generous walk-in closets add both convenience and luxury. Step onto your private balcony to savor tranquil golf course views while enjoying your morning coffee. Secondary bedrooms share a well-appointed full bath with dual sinks, while a massive bonus room offers the versatility to serve as a 5th bedroom, media lounge, or home office. Outdoors, the expansive backyard is a blank canvas for creating your personal paradise—whether that’s a lush garden, a sparkling pool, or an entertainer’s dream space. Completing this lovely home is a three-car garage with epoxy flooring, new interior and exterior paint and carpeting. Property has been virtually staged. Life in Coto de Caza offers not only the privacy of a gated community, but also access to a wealth of amenities, including scenic trails, golf, & an unmatched sense of community. Property has been virtually staged. The information stated in the MLS about this property in NOT guaranteed and Buyer/Buyer’s Agent are strongly advised to independently verify all information contained herein, including but not limited to any numerical references to square footage, lot size, value of upgrades, or otherwise. AG

Pepper
544
Pasadena
$2,198,000
2,295
4
4
Beautifully expanded and extensively rebuilt, this reimagined Pasadena ranch blends classic charm with contemporary design, combining thoughtful design with modern comfort. A floating paver walkway leads to a striking entry defined by clean lines, picture windows, and a warm modern facade, setting the tone for the light-filled interiors within.The great room unfolds in open, graceful rhythm--airy and inviting, with wide-plank floors, abundant natural light, and seamless flow between living, dining, and kitchen. The living area is open yet intimate, ideal for gatherings or quiet evenings at home. The dining room, framed by expansive windows overlooking the manicured front lawn, creates a refined setting for both everyday meals and entertaining. At the center, the chef's kitchen anchors the space--a striking composition of form and function with a waterfall island, Thermador appliances, pot filler, custom cabinetry, appliance garage, under-cabinet lighting, and a beautifully tiled backsplash that ties the space together with quiet sophistication.Just off the entry, a versatile room with garden views serves perfectly as an office, den, or guest bedroom. Down the central hallway, two junior suites anchor the hall on either end, each with a private bath, while a chic powder room and a stylish laundry room with quartz counters, chevron tile backsplash, and generous cabinetry occupy the center, completing this thoughtfully arranged private wing with both practicality and polish.At the end of the hallway, the primary suite awaits to the right--a serene, light-filled retreat with a sitting area, walk-in closet, and sliding doors opening to a new deck. The spa-inspired bath features dual vanities, a frameless glass shower, soaking tub, and a separate water closet with bidet feature, creating a calm sanctuary to begin and end each day.Outdoors, the backyard extends the living experience with a new deck, lush landscaping, and a rare street-to-street lot enhancing both privacy and function. A custom automatic gate opens to a rear driveway and an oversized detached finished garage with paneled door and Tesla charger. The spacious lot also offers flexibility for a future ADU.Set on a peaceful tree-lined street moments from the Rose Bowl, Brookside Park, and Old Town Pasadena, this timeless home offers sophistication, warmth, and Pasadena charm. Don't miss this amazing modern ranch.
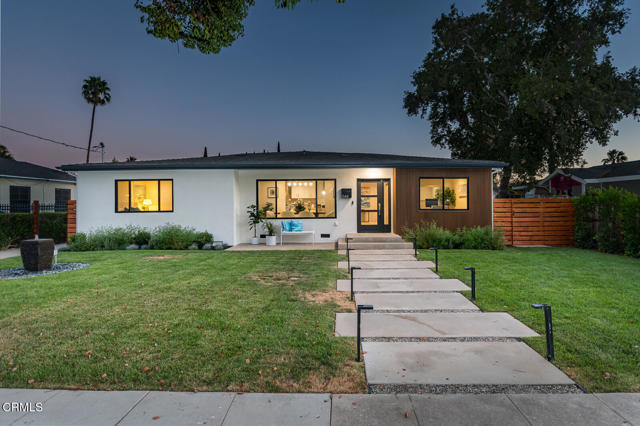
El Roble
5220
Long Beach
$2,198,000
2,010
3
2
Welcome to a truly magical residence in the heart of beautiful Park Estates - where luxury, comfort, and California coastal living come together effortlessly. This fully redesigned masterpiece offers a rare blend of elegance, warmth, and seamless indoor–outdoor living. Step inside to a spacious living room featuring custom built-ins and a cozy fireplace, flowing naturally into the dining area. The gourmet chef’s kitchen is complete with generous cabinetry, top-tier appliances, and peaceful backyard views — perfect for entertaining or sparking culinary creativity as it opens to the home’s bright, open-concept layout. Enjoy the serenity of spaces crafted for both relaxation and stylish gathering. The bedroom wing includes a peaceful primary suite with its own beautifully updated bath and backyard access, along with two additional bedrooms designed for comfort and flexibility. Outside, your private oasis awaits. The resort-style backyard features a covered bonus room with a TV, bar, and fireplace, offering a seamless indoor-outdoor connection from the dining room. An extra-large spa, built-in BBQ, and multiple outdoor living areas create the ideal setting for morning coffee, weekend cookouts, or twilight lounging beneath the stars. Surrounded by lush, meticulously maintained landscaping, the setting brings vacation vibes to everyday life. Additional upgrades include: fully paid-for solar, a whole-house water purification system, EV charging in the finished garage, fresh interior paint throughout, and more. Nestled on the interior of prestigious Park Estates, this home is part of a community known for gorgeous tree-lined streets, spacious lots, top-rated schools, and an exceptional neighborhood feel — all just minutes from the golf course, great dining, shopping, and more. This isn’t just a home… it’s a lifestyle you’ll love living.
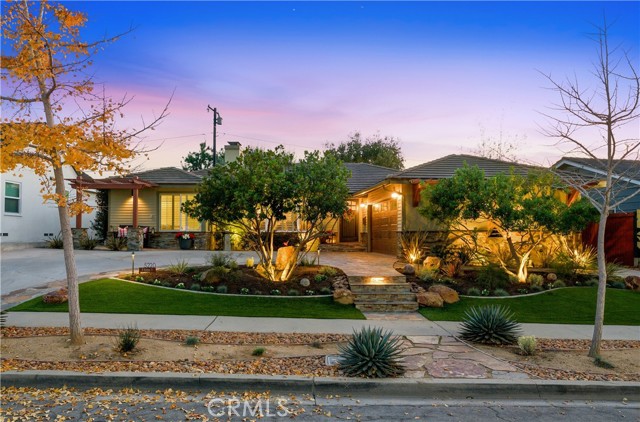
Edendale
10
Ladera Ranch
$2,197,888
3,792
5
5
Nestled in the prestigious Wyeth Tract of Oak Knoll Village, this stunning 5-bedroom, 4.5-bathroom masterpiece redefines luxury living in the heart of Ladera Ranch with the lowest price per square foot in the neighborhood at just $580. Perfectly situated on a serene cul-de-sac, this expansive residence on a sprawling lot offers unparalleled elegance and an unrivaled location just minutes from the 241 Toll Road, I-5 Freeway, world-class shopping, gourmet dining, and pristine Southern California beaches. Step inside to discover a thoughtfully designed floor plan that seamlessly blends sophistication and comfort. The grand foyer opens to a formal living room and dining room, ideal for hosting lavish gatherings. The gourmet kitchen is a chef’s dream, boasting a massive center island, walk-in pantry, and a convenient office niche. The main level also features a private en-suite bedroom, perfect for guests or multigenerational living. Laundry day is a breeze with the downstairs laundry room, and dual staircases add a touch of architectural grandeur. Upstairs, the opulent primary suite is a true retreat, complete with walk-in closets, a charming sitting area, and a spa-inspired bathroom. Two additional bedrooms share a stylish Jack-and-Jill bathroom, while a second en-suite bedroom offers privacy and comfort. A versatile bonus room provides endless possibilities as a home theater, playroom, or fitness haven. The spacious family room, elegantly complemented by a cozy fireplace, seamlessly transitions to the private backyard oasis. This oasis boasts a built-in barbecue and ample space for outdoor entertaining, providing a secluded retreat backed by the hillside for unparalleled privacy. Additional highlights include a tandem three-car garage, industrial quality Level 2 car charger, newly replaced A/C units (May 2019), and complete PEX repiping (October 2014) for peace of mind. Sold as is. Located in the vibrant Ladera Ranch community, your new home offers access to top-tier amenities, award-winning schools, and an enviable coastal lifestyle. Schedule your private tour today to experience this extraordinary residence.
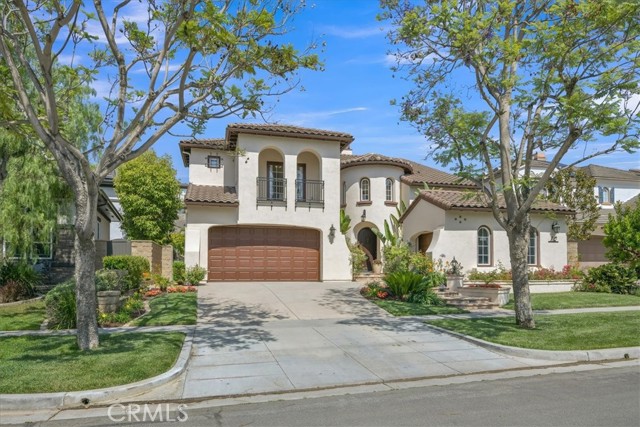
Goldenspur
3181
Camarillo
$2,197,000
4,480
5
5
Tucked away on a quiet, flat cul-de-sac in the coveted Las Posas Estates, this spacious and versatile home offers breathtaking views and room to grow. Step through custom iron and glass double doors into a light-filled great room and dining area where natural light floods every corner. Designed for flexibility and comfort, this home features two primary suites on the main level--perfect for multigenerational living--plus a total of five bedrooms, a bonus room, and an oversized loft. Built-in desks in the great room create functional spaces for work, study, or creativity. Set on a large, flat lot, there's ample room for a boat, trailer, or toys, and even space for a future pool. The accordion-style patio doors open seamlessly to a covered outdoor living area with a fireplace, creating the ideal setting for indoor-outdoor entertaining. Upstairs, a generous deck showcases sweeping views from the Santa Monica Mountains, Point Mugu, the Pacific Ocean, the Channel Islands then around to the Topa Topa mountains--spectacular sunsets await you year-round. The vaulted-ceiling game room offers space for a pool table, poker nights, and a potential wet bar. Additional highlights include a wine cellar, walk-in pantry, three fireplaces, and a 2008 addition that doubled the home's square footage, adding a new primary suite, expanding the garage, adding a new upstairs level, and reimagining the layout for modern living. The oversized 2-car garage is extra deep and tall, while the separate RV garage accommodates vehicles up to 40'. Thoughtful upgrades include laminate wood and slate-look porcelain tile flooring, a handicap-accessible second primary suite, and artificial turf for low-maintenance yards. Even the driveway offers recreation with half-court basketball lines etched in. Located near three private country clubs, just 20 minutes to the beach, and under an hour to both Santa Barbara and Los Angeles--this is Camarillo living at its finest.
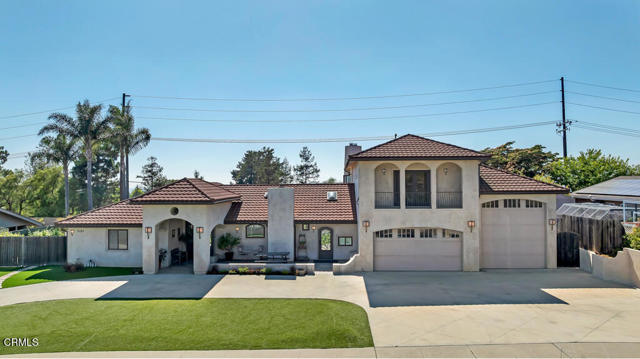
Los Verdes
16542
Huntington Beach
$2,197,000
2,775
5
3
Welcome to 16542 Los Verdes Drive, a meticulously maintained two-story home in the heart of Huntington Beach. This spacious 5-bedroom, 3-bath residence blends luxury design with modern comfort, offering an ideal retreat just minutes from the coast. Step inside to discover all-new hardwood flooring throughout, plantation shutters, and fresh designer paint inside and out. The gourmet kitchen is a showstopper, featuring brand-new, custom cabinetry with under-cabinet LED lighting, a stylish designer backsplash, and new stainless steel appliances. Every bathroom has been completely remodeled with premium finishes. The downstairs bath showcases designer tiles, the upstairs hall bath has undergone a full modern upgrade, and the primary suite boasts a spa-like retreat with a large walk-in shower and a freestanding soaking tub. Outside, the home shines with all-new landscaping in both the front and back yards, highlighted by lush greenery and durable turf grass for easy maintenance. Additional upgrades include a beautifully finished epoxy garage floor and refreshed exterior paint that enhances the home’s curb appeal. Move-in ready and crafted with care, this home offers timeless style and quality in one of Huntington Beach’s most desirable neighborhoods. Don't miss out on this beautiful Huntington Beach gem!

High Knoll Rd.
27685
Lake Arrowhead
$2,197,000
2,975
4
4
Level-entry home in coveted Hamiltair Estates—yes, actual level entry in Lake Arrowhead—with true main-level living and easy access to the lake and dock. The primary suite, kitchen, living and dining areas are all on the main floor, so you can skip the daily stair workout if you choose. The versatile layout works for multi-gen living, hosting lots of guests, or running your world from home. Inside you’ll find 4 bedrooms plus an office (possible 5th bedroom), 4 baths (2 full, 2 three-quarter), a recently remodeled kitchen with newer Bosch appliances, a high-efficiency fireplace insert, abundant storage, and enhanced high-speed WiFi with a mesh network so everyone can stream, Zoom, and scroll in peace. A separate guest apartment above the garage with kitchenette is ideal for extended-stay guests, intergenerational living, a caretaker, or a private office/suite—just be warned, people may not want to leave. Outdoors, enjoy level, landscaped front and rear yards, a peaceful front courtyard for morning coffee, and a large deck for entertaining and outdoor dining. Forest Care has been recently completed, and there is a fire hydrant at the corner of the lot for added peace of mind. The home features a lifetime, fire-resistant Cedurlite concrete tile roof with matching lightweight concrete tile on the newer addition, plus extra Cedurlite tiles stored in the workshop—because future-you will appreciate that. Hamiltair Estates is Lake Arrowhead’s only guard-gated community, offering a private beach, private boat launch, and 24-hour security in a beautifully maintained setting, with convenient proximity to Lake Arrowhead Country Club. Security is manned by real humans at the gate and on patrol—professional staff on duty so you don’t have to play “Paul Blart” yourself. A Hamiltair Tennis Club membership (tennis & pickleball) is INCLUDED, a rare and highly desirable perk that’s currently sold out to new applicants. Just a short stroll away is a premium dock in a calm, protected location with easy in/easy out access. Optional purchase of a 2017 21.5’ South Bay pontoon with 150HP Mercury can turn this into a truly turnkey “show up and start boating” lake lifestyle.
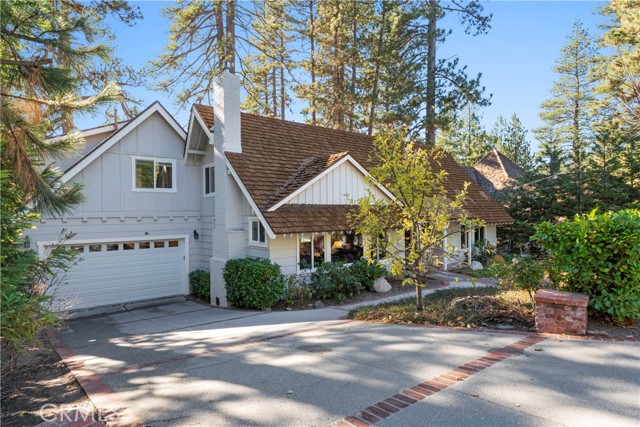
Primrose
6216
Los Angeles
$2,197,000
2,756
3
5
Romantic and secluded Mediterranean in the Hollywood Hills, meticulously restored and gated creating a truly private oasis. Open floorplan loaded with natural light, highlighted by a spacious family room with exposed wood beams and fireplace opens seamlessly to incredible chef's kitchen with large center island. High end appliances with abundant cabinets and stone countertops create the perfect space to cook for any event, intimate or grand. The entire space opens to an expansive patio, ideal for dining under the stars with views of downtown. First floor includes two en-suite bedrooms, including a serene primary suite that opens to its own private patio. Downstairs is highlighted by a second primary suite, as well as a large bonus room/studio space ideal for one's creative pursuits. Impeccably maintained and private, with a long, gated drive and 2-car garage with EV charger. Easy access to numerous restaurants and cafes, plus hiking in Griffith Park and Lake Hollywood.
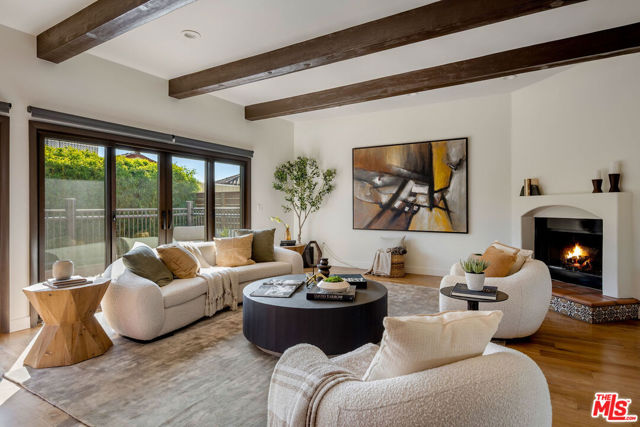
San Marcos Ave.
2433
San Diego
$2,195,000
1,926
4
2
Historic Mission Revival Meets Modern Luxury in Burlingame Welcome to Burlingame—one of San Diego’s most historic and sought-after neighborhoods, known for its architectural charm, walkability, and vibrant community feel. Surrounded by stunning period homes, this area stands out as one of the most desirable in the city. This beautifully remodeled Mission Revival residence artfully blends modern elegance with timeless design. From classic coved ceilings to a spacious open floor plan, give a nod to the home’s architectural roots. Every detail has been thoughtfully curated. Nearly $200,000 in upgrades reflect refined taste and attention to detail—along with significant structural improvements to ensure comfort, durability, and peace of mind. Smart-home features include three Ring cameras and an Ecobee smart thermostat, offering modern convenience, energy efficiency, and added peace of mind. A 16-panel solar system was recently installed, providing sustainable energy and long-term savings. Step inside to find beautifully crafted flooring that flows seamlessly throughout the home, combining modern style with low-maintenance durability. The bathrooms have been fully renovated with premium finishes: the en suite features eye-catching patterned tile that adds style and character, while the second bath is finished with porcelain tile featuring a refined marble pattern. Both spaces evoke a spa-like feel, with high-end materials and fixtures throughout. Please see supplement for more details The gourmet kitchen is a showpiece, featuring custom cabinetry, quartz countertops, premium appliances, a charming farmhouse sink, and a welcoming eat-in bar—perfect for both everyday living and entertaining. Elegant, Mediterranean-style light fixtures throughout the home add warmth and character . Step outside to a beautifully landscaped, south-facing backyard designed for outdoor living—creates the perfect setting for al fresco dining. Mature fruit trees offer shade, beauty, and a farm-to-table lifestyle, while a timed B-hyve smart irrigation system ensures year round curb appeal with minimal effort. A freestanding Wolf outdoor grill with its own dedicated gas line also conveys. Additional highlights include a charming porte cochère and an extended driveway that comfortably accommodates 2–4 vehicles—providing convenient, private off-street parking Other updates include a new driveway, upgraded drainage, and fully modernized electrical, plumbing, HVAC, and structural systems—delivering modern performance behind a historic façade. Located just moments from local cafés, boutiques, and restaurants, this home offers not just a place to live, but a lifestyle. This is more than a home—it’s a rare blend of location, history, and thoughtful modern living which offers comfort and functionality
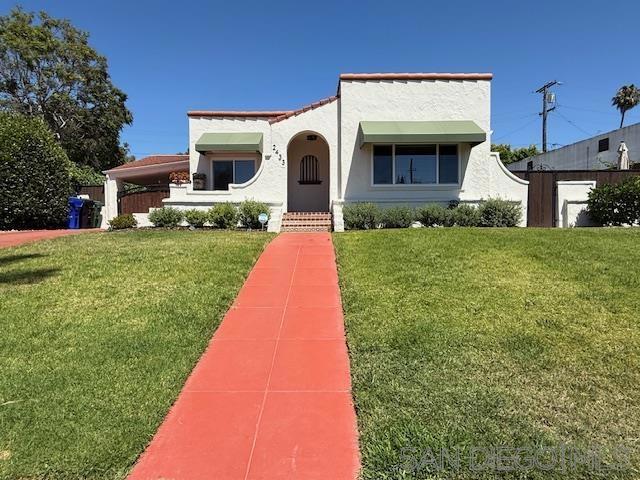
Marquard
20
Carmel Valley
$2,195,000
1,924
4
3
Nestled at the end of a quiet cul-de-sac, this beautiful mid-century modern home captures the essence of Carmel Valley living with walls of glass, high ceilings, and abundant natural light. Set on an oak-studded 1.1-acre lot, the 1,924 sq. ft. residence enjoys mountain vistas and seamless indoor-outdoor flow. The open-concept kitchen, living, and dining areas lead to an expansive deck overlooking a sparkling pool, relaxing hot tub, and BBQ patio, perfect for entertaining or unwinding. The main home features 3 bedrooms and 2 baths, while the attached guest suite offers an additional bedroom, bath, and kitchenette with its own entrance, ideal for guests or flexible multi-generational living. Additional highlights include a fenced backyard, new retaining wall near the driveway, electric car charger, and a two-car garage. Just minutes from the Village's shops and restaurants, this warm, modern home is the perfect year-round residence or serene vacation escape.
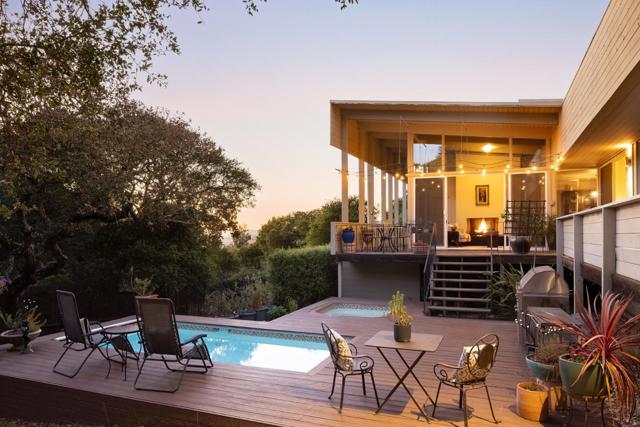
Marsh Creek Rd
23701
Brentwood
$2,195,000
2,141
3
2
Welcome home to one of the most sought out equestrian properties in Contra Costa County. Conveniently located minutes to Highway 4 or Vasco Rd. for easy access to this property. MInutes to downtown Brentwood with it's charm and fancy restaurants or enjoy the local wineries and California Delta with all of it's recreational opportunities. This property is renown and has been used for equestrian for years. Whether is horses, privacy, there is still plenty of room to farm on it as well with it's rich desirable soil. The home has been preserved and completely redone for the new owner. From the exterior ranch contemporary paint gives it a fresh new look. The interior has experienced contemporary paint and move in ready. New engineered laminate flooring that is light and contemporary as well as practical and durable. The great room has vaulted ceilings with wood beams, opens to the kitchen and huge area for a large dining area. The bedrooms are all oversized, especially the primary suite. The equestrian set up includes an immaculate covered lit arena 80x120. The barn includes an oversized office, tack rooms, 13 stalls 12x12 and 5 stalls 12x18. There is a seperate mare motel for more space for your furry friends. Seller has space for live in ranch help!
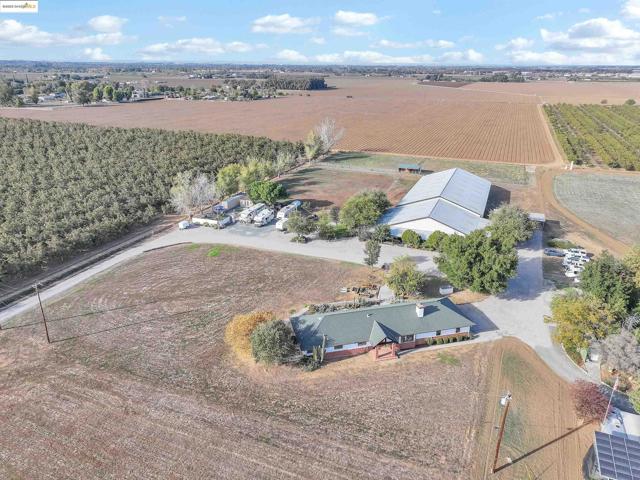
Deer lake Park Rd
3591
Julian
$2,195,000
4,135
5
5
Elegant mountain retreat on almost 5 wooded acres. 5 generous bedrooms with walk in closets, 4.5 gorgeous baths. Front porch leads to the grand double door entry. Large formal dining room for family gatherings. 2 story family room w/ fireplace opens the huge kitchen with center island, prep sink, 5 burner range and views to the beautiful country setting. One en-suite on the first floor plus 1/2 bath. 4 BR's upstairs including oversized primary suite with sitting room and beautiful bath. Laundry room, generator, well, screened in California room, pavers patio, 3 car direct entry garage, alarm, 4 out buildings, private drive, huge unfinished attic areas, warm wood floors, and expansive mountains views enhance this legacy mountain home. Elegant mountain retreat on almost 5 wooded acres. 5 generous bedrooms with walk in closets, 4.5 gorgeous baths. Front porch leads to the grand double door entry. Large formal dining room for family gatherings. 2 story family room w/ fireplace opens the huge kitchen with center island, prep sink, 5 burner range and views to the beautiful country setting. One en-suite on the first floor plus 1/2 bath. 4 BR's upstairs including oversized primary suite with sitting room and beautiful bath. Laundry room, generator, well, screened in California room, pavers patio, 3 car direct entry garage, alarm, 4 out buildings, private drive, huge unfinished attic areas, warm wood floors, and expansive mountains views enhance this legacy mountain home.
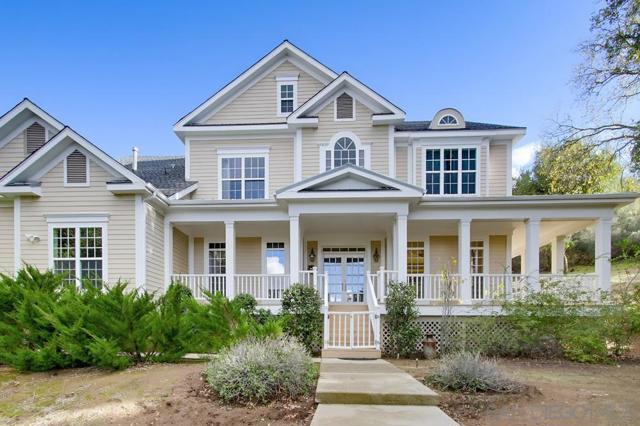
Truslow
436
Fullerton
$2,195,000
4,500
12
9
Incredibly Rare 4-UNIT investment property nestled in the highly desirable neighborhood of Fullerton, featuring 2 Detached Single-Family Residences, and 2 ADU's. Total Gross Rents: $13,210 per month. Unit 1-BRAND NEW Construction Single Family Residence: Built in 2025, 2-Story Detached Home, 4BED / 2.5BATH, approx. 1,550sf, Attached 2-Car Garage. Current Rent: $4,300/month. Unit 2-FULLY REMODELED Main House Single Family Residence: 1-Story Home Loaded with new upgrades: 4BED / 2BATH, approx. 1,350sf, 1-Car Garage. Current Rent: $3,610/Month. Unit 3-ADU Unit A- approx. 800sf - 2-story attached to Unit B: 2BED / 2BATH. Current Rent: $2,650/Month. Unit 4-ADU Unit B- approx. 800sf - 2-story attached to Unit A: 2BED / 2BATH. Current Rent: $2,650/Month. All units have an open floor plan, modern cabinets & quartz countertop, high quality appliances, vinyl flooring, central A/C, recessed lighting, walk-in closets, washer/dryer hookups. Bonus: Each unit has their own Water Meter, Gas & Electricity Meter. Maintenance will be hassle-free for the next 10+ years. Perfect for first time homeowners looking to live in one unit and rent out the other three units. Ideal choice for 1031-exchange opportunity, homeowners and investors. Don't miss this profitable opportunity!
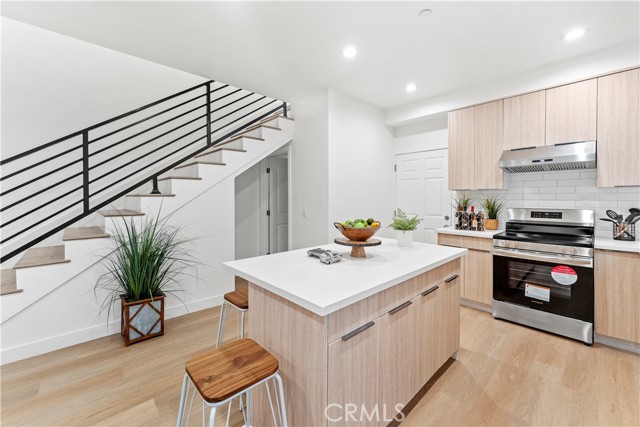
Foxtail
49006
Palm Desert
$2,195,000
3,068
3
4
RARE find. Spacious, Luxurious, architect designed rebuild. Taken to the studs, newer plumbing, wiring and insulation. Now, magnificent, one level free-standing condominium with 3,068 sq. ft. with NO STEPS. On the golf course with breathtaking view of Eisenhower Peak to the East. No back-yard condos in sight. An executive quality home with a grand foyer entry that was added.. This feels like a house, a real home. Of course, there are 3 en suite bedrooms plus a guest powder room. Meticulously designed with 10 ft. high Fleetwood glass sliders that disappear into the wall to enhance the view. No expense spared. Mexican Noce travertine floors, Guy Evans solid core interior doors, Rohl plumbing fixtures. travertine fireplace, solid beam ceilings, electronic shades are all signs of quality throughout. The architect paid special attention to the kitchen where you will find an ideal layout. Sub Zero refrigerator/freezer, center island with extra sink, induction cooktop for fast cooking, a pantry, an eating bar area, plus informal eating area and a very generous workspace for preparation for lavish entertaining. The expansion allowed for an extra large main bedroom space with a desk/office/sitting area, dual closets and a full bath. The expanded 708 s.f paver stone patio is truly impressive. There you will find a custom designed cedar trellis, built-n BBQ with a gas connection and a refrigerator, a fire pit, fans and surround sound speakers. For your convenience you will find an inside laundry. A golf cart garage was added in addition to the 2 car garage. Upgraded, were top-of-the line 2 yr. ''new'' 2 furnaces and 2 A/C units, a 4 ton and 5 ton. Last year new exterior landscaping, drainage and lighting was done.. This home is ideal for a buyer who wants an impressive, elegant home that offers a relaxing care-free lifestyle. The homeowners dues covers insurance on the building, the roof, exterior paint ( the building was just painted Nov 2025), all the water for common area, pool and spa, security, trash and TV and high speed internet. This a solution for a truly carefree life style. Ironwood offers 2 18 hole golf courses. The South Course has hosted qualifying for the US Open for 21 yrs. Lots of upgrades coming to the Clubhouse, fitness center and the North Course..
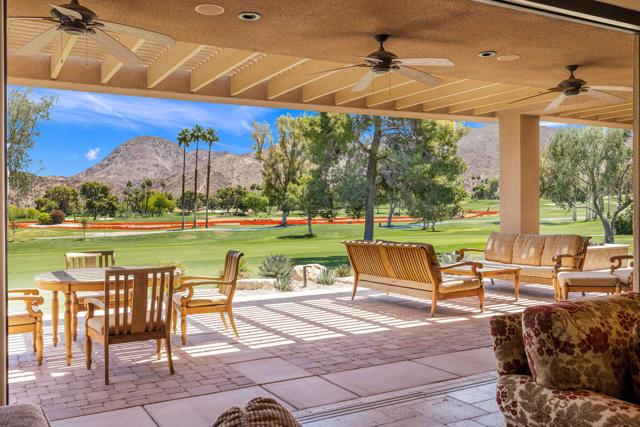
La Jolla
934
West Hollywood
$2,195,000
2,463
4
4
This tri-plex will be delivered FULLY VACANT an exceptional opportunity in the heart of West Hollywood's vibrant and highly sought-after neighborhood! Situated just moments from the famed Melrose Avenue shops, Sunset Strip nightlife, and The Grove, this property offers unparalleled access to some of the best dining, shopping, and entertainment in Los Angeles. With a 93 Walker's Paradise rating, residents can easily access daily errands, fine dining, and entertainment without needing a car. The triplex includes a spacious 2-bed, 1.5-bath unit, a 1-bed, 1-bath unit, and a detached 1-bed, 1-bath unit, allowing for flexible income potential or multi-generational living. Perfect for investors or owner-users, this West Hollywood gem presents rare potential in a prestigious area!
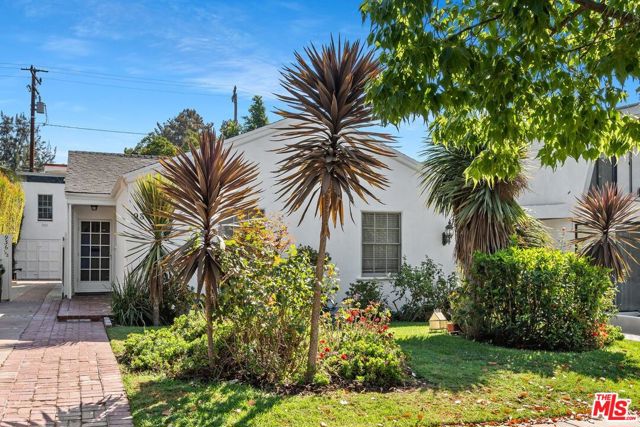
13th
453
Grover Beach
$2,195,000
3,490
7
5
Coastal Living with Dual Ocean Views~ Main Home + Attached ADU. Welcome to your dream retreat! This stunning coastal property features a beautifully designed main residence plus an attached ADU, offering ocean views from both homes. The main home boasts 4 bedrooms, 3 bathrooms with an open concept layout, flooded with natural light and framed by expansive windows that capture the serene ocean horizon. With high-end finishes, elevator, a modern kitchen and spacious balcony perfect for sunset dinners, every detail is designed for comfort and elegance. The attached ADU offers it's own private entrance, 3 Bedrooms, 2 bathrooms with full kitchen, living space, and balcony making it ideal for multi-generational living, guests, or rental income. Whether you're sipping morning coffee or watching the waves roll in, the views are beautiful. Nestled in a quiet coastal neighborhood, this rare dual-living opportunity combines luxury, flexibility, and the best of beachside living. ~Income $9,830 per month. Main House rented for $6,000 per month ADU $3, 830 per month.
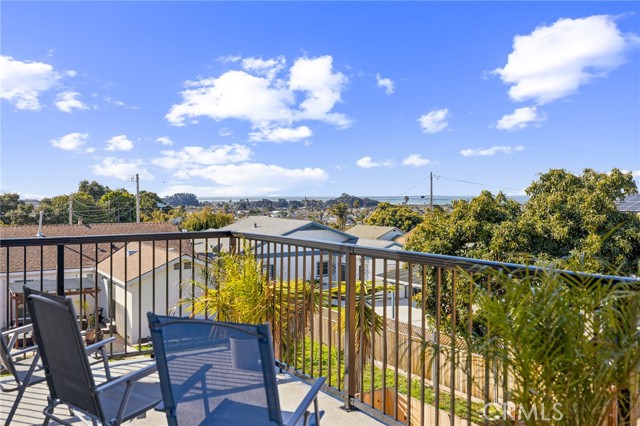
Heathercliff #252
29500
Malibu
$2,195,000
1,680
2
2
Location, Location, Location! Tucked away on a peaceful cul-de-sac in the highly sought-after Point Dume Club, this charming ocean-view home is a rare gem. Offering approximately 1680 sq. ft. of living space, this 2-bedroom, 2-bathroom home, plus 2 additional rooms perfect for a home office, guest room, or creative studio. Enjoy breathtaking whitewater ocean and mountain views from the light-filled kitchen, living and dining areas, plus an expansive deck ideal for outdoor entertaining or peaceful sunset evenings. The spacious primary bedroom features a walk-in closet and double sink vanity. One of the additional rooms features ocean & mountain views with sliding door out to deck. Laundry area for your convenience, 3 car covered parking, front patio entry, plus a side yard. This home is situated on a large lot, in a quiet cul-de-sac, near guest parking and small green belt area. Whether you're looking for a weekend escape or full-time coastal living, this special property offers endless potential to expand or renovate to suit your vision. Make it your own and experience the best of Malibu beachside living! Great location, and a lower space rent makes this an incredible buy for a primary residence, second home, or investment property. The highly desirable Point Dume Club community offers extensive amenities, including a year round heated pool, clubhouse, spa, sauna, tennis and basketball court, playground, dog run, and more. With 24-hour security, the community prioritizes safety and peace of mind. Just a short walk, bike or golf cart away from local schools, the Point Dume shopping center, and Zuma Beach. Embrace the Malibu lifestyle today. Call or Text me for a private showing.
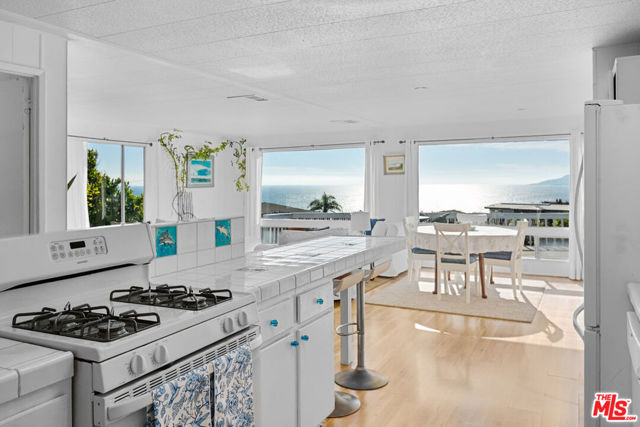
Welk View
9698
Escondido
$2,195,000
4,179
4
5
Come see this estate in person - it's gorgeous inside! Experience one of the most remarkable homes in Rimrock Estates, the prestigious guard-gated community perched 1,500 feet above sea level for unmatched peace, privacy, and security. This custom 4,179 sq. ft. estate on a rare, oversized lot offers 4 bedrooms and 4.5 beautifully remodeled bathrooms. Inside, you’ll find an open, light-filled floor plan, a dramatic floor-to-ceiling wine display, and a chef’s kitchen with waterfall-edge countertops and Viking, Wolf, Sub-Zero, and Miele appliances. The expansive primary suite features a spa-style marble bath, dual walk-in closets, and seamless indoor-outdoor living spaces. Recent upgrades include a new roof, two new A/C units, and an upgraded three-car garage. Outdoors, enjoy low-maintenance landscaping, sweeping panoramic views, and unforgettable sunsets. All just minutes from the Welk Resort, wineries, golf, local dining, and quick I-15 access. Homes like this rarely come to market at this price point. See it in person to truly appreciate its elevated design and setting. Main guard gate is next to Welk Resort off I-15. Do not use Google / Apple maps for directions.
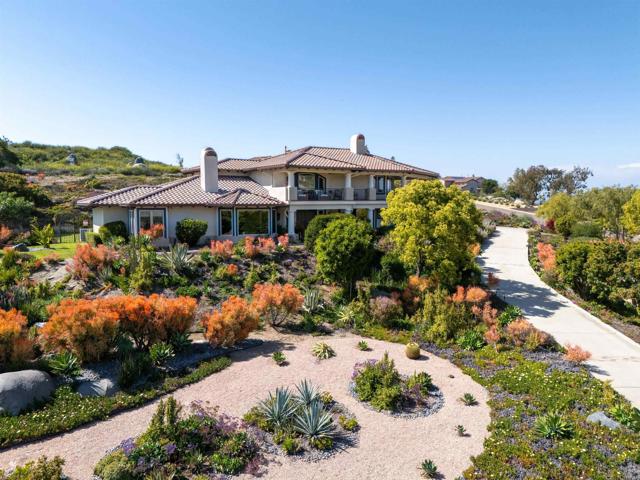
Bellevue
2005
Los Angeles
$2,195,000
2,651
4
5
Introducing The Bellevue Collection, a rare and refined offering a brand-new luxury residence nestled on a private cul-de-sac in the heart of Echo Park. Upon entry, the home opens to a striking, light-filled layout where floor-to-ceiling windows and soaring ceilings give way to a bright, open-concept living experience. Ascend to the show-stopping rooftop deck, where panoramic views of the Downtown LA skyline take center stage. Whether enjoying morning coffee or an evening sunset gathering, the rooftop offers a serene and private retreat above the city, complete with room for lounging, dining and soaking in the surrounding beauty. The additional bedrooms are each with en-suite baths providing ideal spaces for guests home offices or creative studios. Additional features include a private backyard, a large two-car garage (approx. 500 SF) and an exclusive private deck (approx. 713 SF). The kitchen is designed for both form and function with high-end appliances, modern cabinetry and elegant surfaces that elevate the culinary experience. Every detail is crafted for comfort and style, offering ample storage, clean finishes and a refined palette that speaks to contemporary luxury. Located minutes from Echo Park Lake, Sunset Junction, Dodger Stadium and Downtown LA, this residence is surrounded by the best of Los Angeles living. Crafted for those with discerning taste, combining architectural integrity, functional design and breathtaking views into one stunning offering.
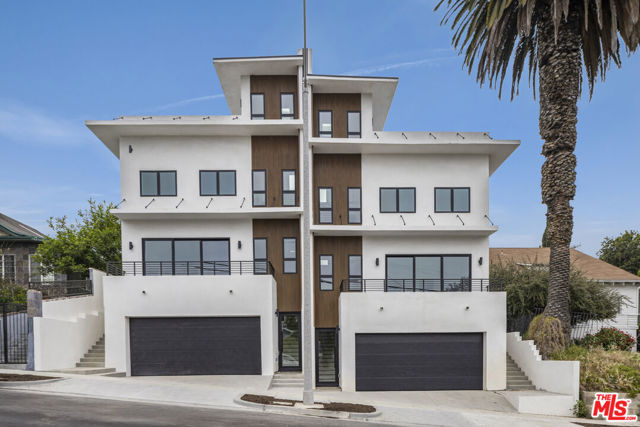
Sunshine
11587
Studio City
$2,195,000
3,682
5
5
Experience the best of indoor and outdoor living, with natural light and easy flow throughout, in an urban oasis overlooking the Angeleno treetops and the cityscape. The main level is designed for entertaining, featuring an open concept living area and a modern kitchen with premium appliances. This entire space extends gracefully to a spacious deck, perfect for gatherings or quiet moments. Venture down to discover three en-suite well appointed bedrooms. The primary suite is a serene escape, complete with a cozy lounge area, a luxurious ensuite bathroom with dual vanities, and a walk in closet. This floor also includes a dedicated office and an additional ensuite bedroom featuring a standalone tub and shower. The lower level provides even more versatility with a central lounging area and two additional ensuite bedrooms, currently configured as a home gym and a charming kids' room. Outdoor living is enjoyed at its finest with a welcoming front porch, expansive decks on every level, and a paved side area, offering multiple distinct spaces for relaxation and recreation. Ideally situated in the highly rated Carpenter Community Charter School district, and just minutes from the vibrant array of shops, cafes, and restaurants on Ventura Boulevard, this home truly delivers on location and lifestyle.
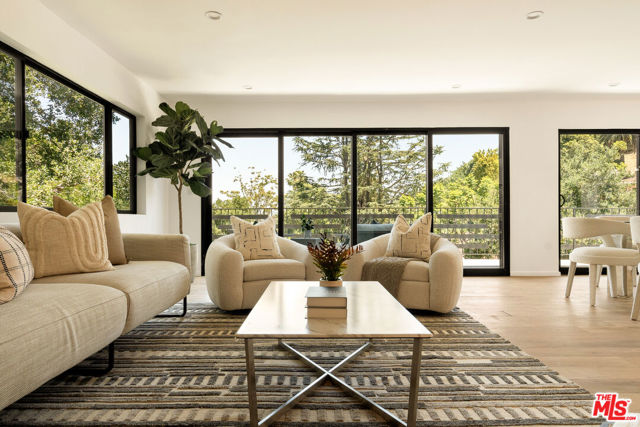
Via Merla
483
Newbury Park
$2,195,000
3,955
5
5
Like None Other! Absolutely Stunning Pool Estate w/Incredible Entertainer's Yard on perfect cul-de-sac location! Enter through iron gated front patio to Cathedral Ceiling Foyer w/beautiful chandelier. Impeccably Remodeled with Extraordinary Upgrades & Finest Materials. Gorgeous Solid Wood Floors throughout, Crown molding, Custom iron staircase, Designer Paint & Light fixtures, ceiling fans, Surround Sound, Plantation Shutters. Open floor plan, Elegant Living Room w/ Stone Fireplace w/glass embers, Separate Dining Room w/french door to yard. Chef's Dream Kitchen w/Viking Appliances, Granite counters w/stone splash, custom cabinetry, Walk-in pantry, big island w/breakfast bar opens to Huge Great Room w/stone fireplace. Downstairs Bedroom w/full bath, Office w/ Custom built-ins & separate entrance. Relax in Private Master Suite w/large deck & views, Luxurious bath w/ Travertine Shower, Granite dual vanities, huge closet with custom built-ins. 3 Additional Large Bedrooms upstairs. Amazing Resort Yard designed for Entertaining. Huge Sparkling Pool with 40 Ft. Slide, Waterfall, Stacked Stone & different levels, Covered Patio w/outdoor kitchen/BBQ Center, heaters, Multiple seating areas, Fireplaces & Firepit, Mature Trees, lush landscaping, Indoor & Outdoor Living at its best. 3 car garage, wonderful curb appeal. No expense spared. Exceptional!
