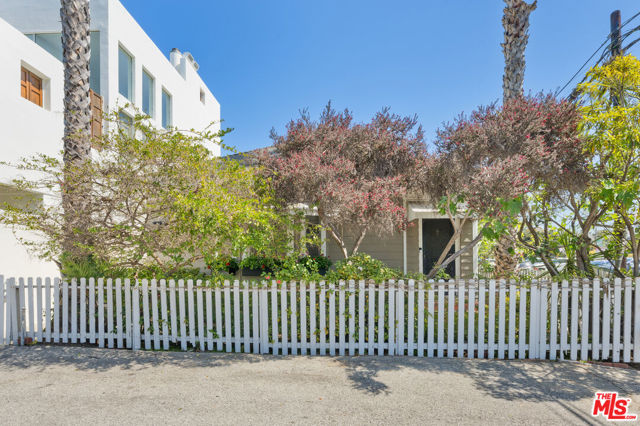Search For Homes
Form submitted successfully!
You are missing required fields.
Dynamic Error Description
There was an error processing this form.
Bungalow
2741
Corona del Mar
$2,195,000
1,476
2
2
FALL IN LOVE with this highly desirable end-unit townhome in the “Bungalows"…in a quiet residential location, just a stone’s throw from the best restaurants, shops, and galleries. This versatile floorplan is ideal for a variety of uses, making it an exceptional choice for a full-time residence or a romantic getaway! This meticulously maintained 2-bedroom, 2-bathroom residence boasts voluminous ceilings and charming French-paned windows. The open concept kitchen feels like a loft with the comforts of home - granite countertops, stainless-steel appliances, and it seamlessly extends to the spacious living and dining areas with ample light. The primary suite provides privacy with an ensuite bath featuring dual sinks, a walk-in shower, and a generous walk-in closet. The secondary bedroom is perfect for a home office or guest room with direct access to the outdoor patio. Put your own touches on the perfect pied-à-terre to call home away from home! Enjoy the convenience of inside laundry, a private entry courtyard with a single-car garage and plenty of guest parking. Minutes away from the community park, senior center, sports fields, tennis courts, golf, pristine beaches, Fashion Island, John Wayne Airport, and world-class resorts - coastal living at its best. LOVE WHERE YOU LIVE!
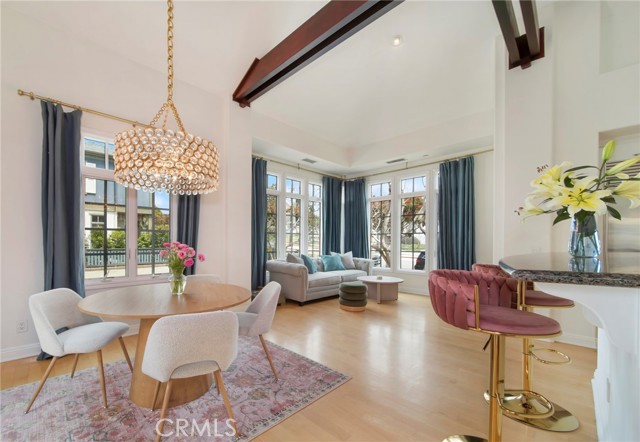
Summit
679
Big Bear
$2,195,000
5,786
8
8
LOCATION, LOCATION, LOCATION! This stunning, modern, brand new single family residence laid out in versatile duplex fashion is only a 5 MINUTE WALK from Snow Summit Mountain Resort! Able to be split into multi-units, use it for income-producing vacation rentals, live in one and rent the other, or use them both for yourself and family; the possibilities are endless! The open floor plan blends game room, dining, and living room and has something for everyone - shuffleboard, electronic gaming table, cozy fireplace and oversized large screen TV, and a gourmet kitchen complete with custom cabinets, sleek quartz countertops, high-end stainless steel appliances, and reverse osmosis water filtration. In addition, this custom designed home features separate, dedicated central heating and air conditioning systems for each unit, ensuring year-round comfort. Both units feature dual primary suites, each with its own en-suite bathroom, ensuring ample space and privacy. As well, both sides are equipped with touchscreen smart units and all rooms have motorized shades and one touch light control. Each unit has an oversized 2-car attached garage with epoxy-coated floor, and ample, lockable storage, commercial-grade tankless water heaters and universal EV charging stations installed. Experience the perfect blend of modern amenities and mountain charm in this exceptional duplex, masterfully designed and no expense spared to cater to your every need and to surround you in comfort and luxury.
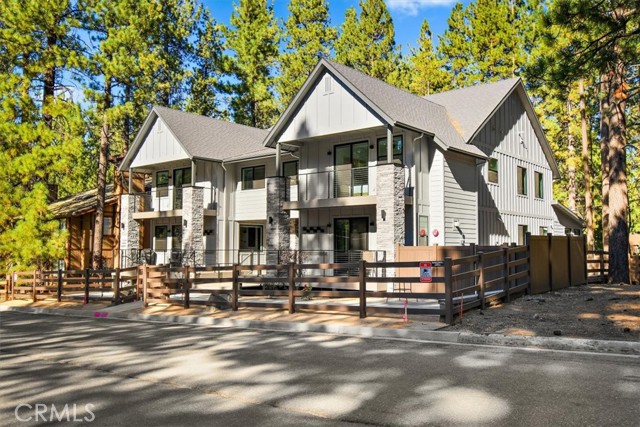
Shoup
9661
Chatsworth
$2,195,000
3,737
5
4
BACK ON MARKET DUE TO BUYER NOT PERFORMING - Welcome to this stunning Modern Tuscan single-story estate in the highly sought-after Rancho Paso Fino community of Chatsworth. Built in 2006 and once serving as one of the original model homes, this 5-bedroom, 3.5-bath residence offers 3,737 sq ft of designer living space on a nearly 20,000 sq ft lot. Every detail has been thoughtfully curated, blending timeless architecture with luxurious modern upgrades throughout. A private front courtyard with a cozy outdoor fireplace and lush landscaping creates a grand first impression, with potential for a beautiful water feature. Inside, a breathtaking grand foyer with soaring ceilings opens to the elegant family room with French doors to the courtyard and a formal dining room opposite the central hallway. The expansive living room features a gas fireplace and custom entertainment center, seamlessly connecting to the chef’s kitchen complete with top-of-the-line Monogram appliances, granite countertops, a large center island with sink, and stunning backyard views from every window. Additional highlights include a generous walk-in pantry and a butler’s pantry with a wine refrigerator and space for casual dining. The residential wing features three spacious guest bedrooms—one with direct courtyard access, ideal for a home office—two full bathrooms, and ample linen storage. The luxurious primary suite offers an electric fireplace, French doors to the backyard, a large walk-in closet, and a spa-inspired ensuite with dual vanities, a soaking tub, and a walk-in shower. A fifth bedroom near the entry provides flexibility as a guest suite, home office, or maid’s quarters, complete with an adjacent half bath. Outdoor living is truly resort-style, featuring a PebbleTec pool, sunken fire pit lounge, additional fire features, built-in BBQ pavilion, and exquisite landscaping with lighting throughout. The property also includes a two-car attached garage, a detached one-car garage currently used as a gym, and a side driveway with RV potential. Additional upgrades include bamboo plank ceilings, travertine flooring, a hard-wired camera system, and a whole-home audio system. Don’t miss this rare opportunity to own a fully upgraded Modern Tuscan estate in Rancho Paso Fino—just minutes from scenic horse trails, hiking paths, parks, and sweeping mountain views.

Hargrave
2625
Los Angeles
$2,195,000
3,946
4
4
Experience luxury and comfort in this custom-built two-story home, perfectly situated for privacy and sweeping canyon views. The marble foyer leads to a spacious, light-filled living room with soaring ceilings, a cozy fireplace, and balconies overlooking the Hollywood Hills; ideal for family gatherings or entertaining guests. The Italian-designed kitchen is both stunning and functional, featuring quartz countertops, a generous island for casual dining, and premium Thermador appliances. The primary suite offers a serene escape with its own fireplace, dual walk-in closets, and a spa-inspired bath complete with jacuzzi tub and steam shower. Each additional ensuite bedroom is thoughtfully designed with beautiful views and natural light. The lower level opens to a lush, private backyard with covered seating, built-in BBQ, and a raised hot tub with a waterfall — perfect for relaxing or hosting loved ones. Equipped with modern comforts including a full security system, dual-zone HVAC, LED lighting, and a new tankless water heater, this home delivers luxury, comfort, and peace of mind in one exceptional retreat.
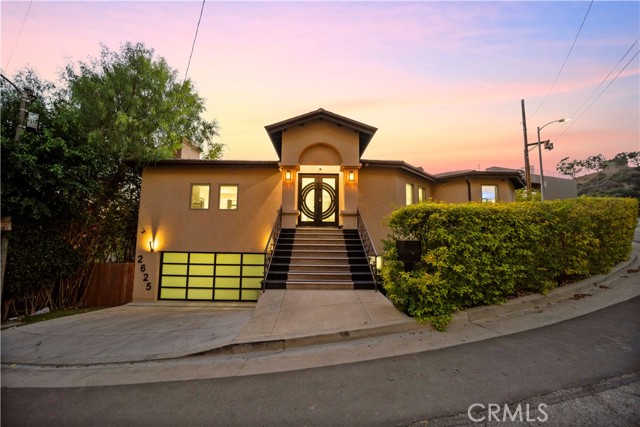
Lindacrest
1418
Beverly Hills
$2,195,000
368
1
1
Located north of Sunset Boulevard, between Coldwater Canyon and Trousdale Estates, this ultra-private enclave is home to some of the world's most exclusive properties and high-profile residents. This is a rare opportunity to acquire two adjacent parcels in the coveted Crest Streets of BHPO, offering a combined 21,590 square feet of premier land.Perched to capture unobstructed ocean, city skyline, and canyon views, this exceptional site is ideal for developers, investors, or visionaries looking to create an architectural masterpiece in one of Los Angeles' most prestigious neighborhoods. A charming 368-square-foot minimalist cottage currently occupies the street-facing portion of the lot, adding character and potential to expand and build your dream home. However, the true value lies in the landan increasingly scarce commodity in Beverly Hills. As Mark Twain famously said, "Buy landthey're not making it anymore."Zoned LARE15, the property offers significant development flexibility. Envision a grand Beverly Hills estate spanning both parcels, each with sweeping panoramic views and unmatched privacy. The offering includes APNs #4352-010-059 and #4352-010-031.Enjoy close proximity to the finest amenities Beverly Hills has to offerfrom the legendary Polo Lounge to Rodeo Drive and the Beverly Hills Flats. This location uniquely combines seclusion with convenience, offering the best of both worlds.Opportunities of this caliber are exceedingly rare. Secure your place in one of the most esteemed neighborhoods in the worldand bring your vision to life. (Photos are renderings.)
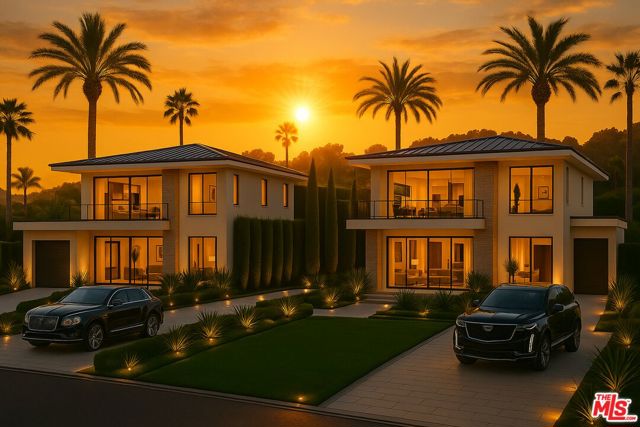
Tomahawk
443
Palm Desert
$2,195,000
3,869
4
5
South Views & Private Pool! GOLF Membership available to Buyer with NO wait! Experience desert luxury living at Indian Ridge Country Club in Palm Desert CA in this Ocotillo 3G model with private saltwater pool and spa and spectacular south-facing fairway and mountain views. Additional highlights include a pavered driveway, walkways and patio, Owned Solar, and newer HVAC systems, delivering enhanced efficiency and comfort. Offered for the first time on the resale market, this popular floor plan features 4 bedrooms and 4.5 bathrooms, including an attached 1-bedroom, 1-bath Casita - ideal for guests, extended family, or a private office. This home is ideally positioned overlooking the #2 and #3 fairways of the Arroyo Course, one of two Arnold Palmer Signature golf courses at Indian Ridge CC. The professionally designed landscaping frames the resort-style outdoor living space, complete with a saltwater pool and spa, fire feature, and built-in BBQ, creating an exceptional setting for entertaining or relaxing while enjoying the expansive south golf course and mountain views. Inside, the gracious foyer opens to a sun-filled living room and centrally located wet bar for a seamless indoor-outdoor flow to the fairway patio. A space often used as a formal dining room has been thoughtfully reimagined as a library/den with built-in bookshelves, offering flexibility for today's lifestyle. The family room and open kitchen offer beautiful views and direct access to the BBQ and patio area. The Kitchen features a large center island, counter seating, and walk-in pantry, making it functional and inviting. The Primary Suite offers ample space for a sitting area and features a spa-style ensuite bath with dual vanities, two large walk-in closets, and a separate tub and shower. Two additional ensuite guest bedrooms in the main residence are thoughtfully separated to ensure privacy and comfort. The attached 1-bedroom/1-bath Casita, accessed from the front courtyard, provides a private retreat for visitors. The two-car garage plus golf cart garage provides direct access into the home. Indian Ridge Country Club amenities include two Arnold Palmer Signature golf courses, tennis and pickleball courts, a state-of-the-art fitness center, full-service spa, multiple restaurants, 38 pools and spas, and a vibrant social calendar. Come Join the Fun!
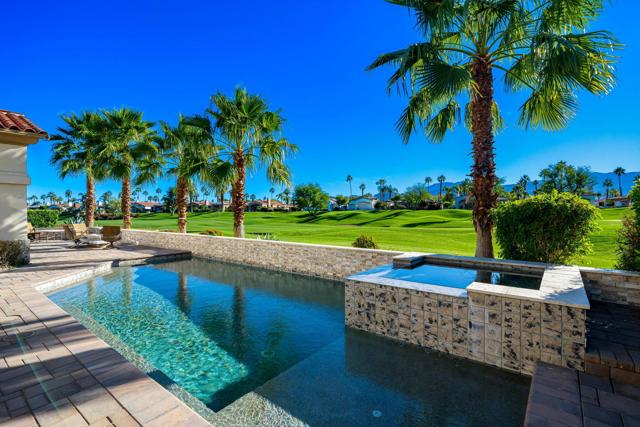
Miller
1342
West Hollywood
$2,195,000
1,355
3
2
Ideally positioned just above Sunset Boulevard on coveted Miller Drive, this beautifully updated 3-bedroom, 2-bath residence offers a sophisticated blend of style, comfort, and privacy. A gated entrance welcomes you into an open, light-filled floor plan highlighted by hardwood floors and expansive windows. The remodeled kitchen and bathrooms feature tasteful modern finishes, while the private primary suite includes a generous walk-in closet. Perfect for both relaxation and entertaining, the home boasts a spacious wood deck and a rare, expansive flat grassy yard. An exceptional location, mere moments from world-class dining, shopping, and the vibrant energy of Sunset Boulevard.
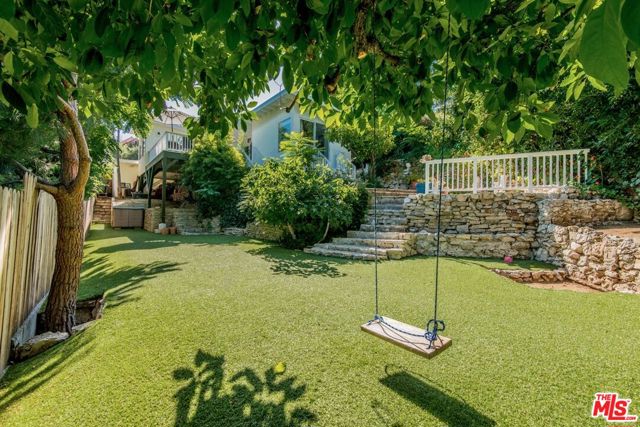
Foothill
203
Ojai
$2,195,000
1,934
3
3
Discover an exceptional Ojai sanctuary where timeless design, impeccable craftsmanship, and iconic natural beauty converge. This single-story residence offers 1,934 sq ft of refined living space on nearly half an acre of exquisitely manicured grounds--an estate-like setting framed by views of the famed Topa Topa Mountains and Ojai's enchanting Pink Moment.The home's interior is warm, sophisticated, and thoughtfully curated, featuring hardwood floors throughout and newly remodeled bathrooms that blend modern elegance with enduring comfort. Large picture windows invite the surrounding landscape inward, creating a seamless connection between home and nature.A generous two-car garage is complemented by an attached workshop/artist's room - ideal for creative pursuits, studio work, or elevated storage. With room for an ADU, the property offers exceptional flexibility for guest quarters, multigenerational living, or a private retreat.Perfectly positioned just moments from downtown Ojai's boutique shops, acclaimed restaurants, lively theater, and weekend cultural offerings, this move-in-ready home embodies the essence of luxury Ojai living - serenity, convenience, and a deep sense of place. Don't miss this rare opportunity to own a beautifully maintained property in one of Ojai's most desirable locations.
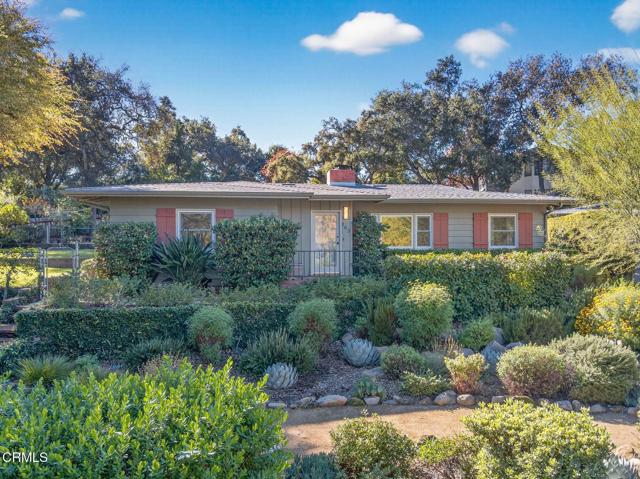
Ridpath
8556
Los Angeles
$2,195,000
1,755
3
3
Beautifully updated hideaway perched at the top of the Kirkwood Bowl in Laurel Canyon. Located in one of Los Angeles County's best school districts (Wonderland Elementary), this 3-bed, 3-bath California bungalow offers the quintessential Southern California lifestyle. The main living area is a voluminous space accentuated by high wood-beamed ceilings and includes a fully equipped chef's kitchen featuring a Bertazzoni range, wine fridge, and a large island perfect for entertaining; an open dining area; and an elegant, stylish living room. The main floor is rounded out by a guest bedroom/office with an ensuite bath and a primary suite, each opening through French doors to the private back deck, outdoor dining area, and sunken lounge with fire pit all boasting gorgeous treetop and city-light views. The lower level includes a laundry area and a charming third guest suite with a separate private entrance that opens to an expansive lawn, private hot tub, and a second outdoor dining area.Whether entertaining large groups under the stars or unwinding in your private spa beneath the canopy of mature trees, this rare jewel box offers something for everyone.
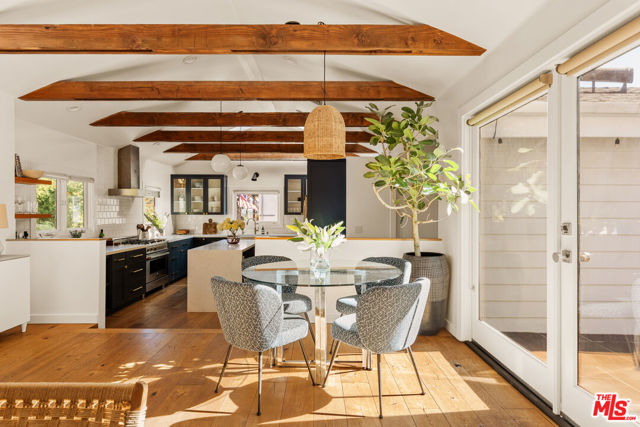
Jackson
645
Santa Clara
$2,190,000
2,002
4
3
Unique Opportunity -New Construction by AL Homes in Prime Santa Clara! This exceptional new residence features a 3-bedroom, 2-bathroom main home with 1,457 Sq ft plus a 1-bedroom, 1-bath attached ADU with 545 Sq ft, totaling of 2,002 Sq ft of thoughtfully designed living space. Whether you're looking for multigenerational flexibility, rental potential, or a home office setup, this layout adapts beautifully to your lifestyle. Now available for Presale! Purchase early and take advantage of preferred pricing, design personalization, and other exclusive benefits. Estimated completion: Q2, 2026. Located in a highly desirable Santa Clara neighborhood, this home offers unbeatable access to the best of Silicon Valley. Enjoy being just blocks from Santa Clara University, Franklin Square, and Jackson University Plaza, with quick connections to major thoroughfares including HWY 880, 280, 101, San Tomas Expressway, and El Camino Real. Disclaimer: Preliminary architecture shown is subject to change based on jurisdiction's design review process. Illustrative landscaping is generic and does not represent the landscaping proposed for this site. All imagery is representational and does not depict specific buildings, views, or final architectural details.
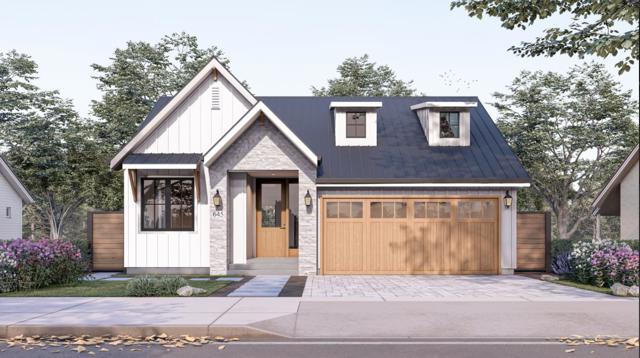
Queen Victoria
4900
Woodland Hills
$2,190,000
3,806
5
4
This mid-century modern gem offers the perfect blend of style, comfort, and privacy. A striking circular driveway welcomes you to this beautifully updated single-story home. Step inside to an open, light-filled layout where floor-to-ceiling windows showcase stunning views of the private backyard. Elegant birch wood and white oak flooring flow throughout, enhancing the home's warm and modern aesthetic. A built-in bar area off the living room makes entertaining effortless, while the seamless design allows for easy movement between the kitchen, dining, and lounge spaces. The primary suite is a private retreat, featuring a cozy sitting area, fireplace, dual walk-in closets, and a spa-like en-suite bath. Outside, a true sanctuary awaits. The expansive patio and lush greenery surround a heated pool with a motorized cover, offering year-round relaxation and entertainment. This exceptional home is south of the Boulevard, in the Forest Hills Community, and just minutes from luxury shopping and fine dining at The Commons at Calabasas and Westfield Topanga's Village, and offers the best of Woodland Hills living. Welcome home!.
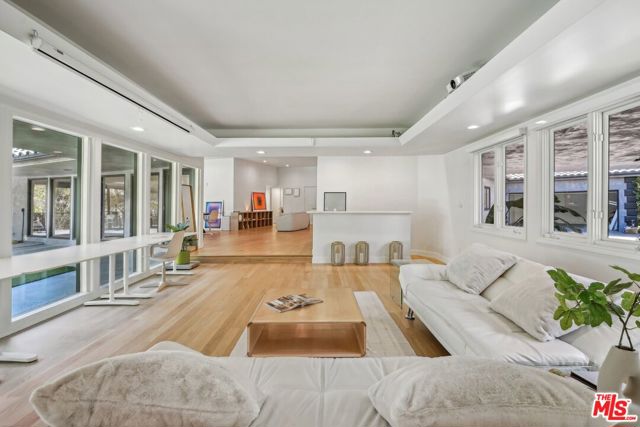
Bennett
3310
Los Angeles
$2,190,000
2,746
4
4
Perched in the Hollywood Hills, this Tuscan-inspired retreat blends timeless character with modern comfort. Vaulted wood-beam ceilings, rich hardwood floors, and an airy open layout create a warm, inviting atmosphere throughout. The spacious living room centers around a stunning stone fireplace, while the chef's kitchen impresses with Viking, Thermador, and Sub-Zero appliances, stone countertops, a wine fridge, and abundant cabinetry. Spa-like bathrooms feature deep soaking tubs, walk-in showers, and skylights that fill the space with natural light. The primary suite offers a peaceful escape with a private balcony, large walk-in closet, and a cozy sitting area or office. A downstairs guest suite with patio access provides comfort and privacy for visitors or extended family. A true highlight of the property, the custom-built professional sound studio features Canadian white oak floors, acoustic wall treatments, and LED-lit ceiling clouds, designed for world-class soundproofing and creative inspiration. Multiple outdoor patios with lush landscaping and a fireplace offer perfect settings for entertaining or relaxing under the stars. Just minutes from iconic Hollywood landmarks, Griffith Observatory, Universal Studios, and the Sunset Strip, this home combines privacy, character, and the magic of Hollywood Hills living.

Sarena #38
27
Irvine
$2,190,000
2,069
3
3
Enjoy breathtaking golf course and lake VIEWS from this stunning townhome located on a rare, oversized lot in the exclusive, GATED Turtle Rock Pointe community in Irvine. warm, wide-planked laminate wood floors, plantation shutters, vaulted ceilings, recessed lighting. bright and open floorplan. Enter into the inviting living room with large, light-catching windows that seamlessly flows to the formal dining room. The adjacent upgraded kitchen is well-appointed with fresh white cabinets, quartz counters, tile backsplash and breakfast bar. The kitchen opens to the family room featuring built-in cabinets and sliding doors to the backyard. A main floor bedroom offers convenience and privacy for guests and is adjacent to the remodeled full downstairs bathroom. Upstairs, the master suite boasts soaring ceilings, a walk-in closet and a remodeled en-suite master bathroom with dual vanities, luxurious soaking tub and walk-in shower. Down the hall, a second master suite features a remodeled en-suite full bathroom with a walk-in shower. Relax in the serene backyard featuring a built-in BBQ and panoramic views of the golf course and lake. Located just minutes to hiking and biking trails, award-winning Irvine schools, John Wayne Airport, and upscale shopping & dining options.
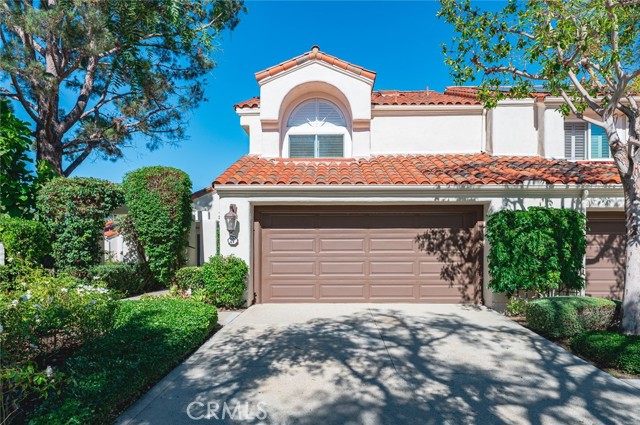
La Plaza
1454
San Marcos
$2,190,000
2,046
3
2
This stunning mission style home sits on over a 1/4 acre of land, offering plenty of room to entertain family and friends or just to sit in the backyard and enjoy a cup of joe while listening to the waterfall. As you walk through the 42" craftsman door and enter, you step into an open concept home that offers many, many upgrades. custom lighting inside and out, engineered wood flooring, tile flooring in kitchen and bathrooms, stacked stone fireplace, lg. 4'X10' kitchen island that has plenty of storage with Viking wine cooler, pot filler, stainless steel appliances, Viking range top, subway tile backsplash, full extension shelving in pantry and linen closet, designated desk area in kitchen,custom, solid wood window and door trim and baseboards, built in bookcases, 3 sets of French doors w/sidelights and disappearing screens, towel warmer in master bathroom, cast iron jetted tub, Kohler sinks, 50 gallon water heater w/recirculation pump, house and garage are insulated, 200 amp wall panel outside(updated)2 car garage with an add'l oversized 1 car garage with 220 outlets. The yard has a water feature in the front with timer and a waterfall in the backyard with remote, copper rain gutters, sprinkler system with timer, flagstone walkway throughout backyard, custom Pergolla across back of house, oversized shed in backyard with electricity, lighting, temp. control fan and water outside, Gas outlet at back of house for BBQ. Nothing was missed on this beauty. It surely is a must see. And don't forget the lake, restaurants, golf courses are at your fingertips
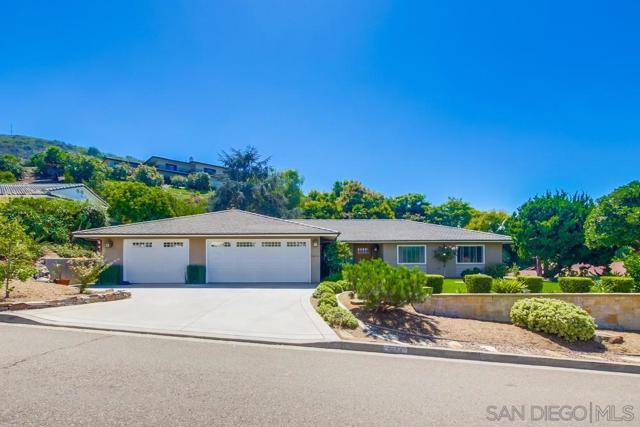
C Avenue #208
120
Coronado
$2,190,000
2,325
2
2
Perfectly situated near Coronado's historic Ferry Landing, this expansive single-level condominium offers the ideal blend of classic architecture with modern luxury. Designed with impeccable attention to detail, the home features solid wood floors, custom cabinetry, and high-end appliances that set a standard of quality throughout. French doors open to a generous wrap-around balcony with a built-in BBQ and ample room for entertaining. The serene primary retreat with it's spa-like bathroom provides a private haven of relaxation. Beyond the residence, the vibrant neighborhood places boutique shopping, fine dining and scenic waterfront pathways just steps away, with world class beaches, golf and yachting nearby.

Fairview
5734
Agoura Hills
$2,190,000
2,936
4
4
Escape to a private retreat tucked away on nearly an acre of enchanting, view-filled landscape. This custom home seamlessly blends indoor and outdoor living, offering panoramic, long-range vistas of the Santa Monica Mountains from almost every window and deck on the property. Whether you're seeking ultimate privacy, multi-generational living, or flexible spaces for all your passions, this residence delivers. A thoughtfully designed floor plan features 4 bedrooms & 4 baths, 3 of which are en-suite--perfect for families, guests, or creating dedicated work and creative zones. The main level hosts a tranquil primary suite with its own secluded balcony. Upstairs, a second luxurious primary suite awaits, offering a spacious bathroom, cozy fireplace, and private rooftop deck where you can take in a canopy of stars. On the lower floor, find an oversized studio--with its own entrance, kitchen, full bathroom, fireplace, and sweeping mountain views--makes an ideal guest retreat, creative studio, or entertainment lounge (4th bedroom). The main floor has an additional bedroom & hall bath in addition to the primary suite. At the center of the home is a chef's kitchen, featuring stainless steel appliances, a breakfast bar, and a warm fireplace, fostering memorable gatherings. Step outside to a scenic terrace, tailor-made for al fresco dining, sunset cocktails, and evening conversations under golden skies. Horse and animal lovers will delight in the dedicated lower property--accessed by a second driveway--and housing two high-quality horse stalls and a sizable turnout, complete with hay and tack storage. Sunny and shaded areas make this haven ideal for nurturing horses, minis, goats, or other animals--or easily convert the space for a home gym, workshop, or expansive garden. Additional highlights include four full bathrooms, two kitchens, four fireplaces, five decks, and an inviting rustic brick patio. Two driveways provide ample parking, including an RV space. One of the driveways is gated and leads down to the horse area. Located in the sought-after equestrian community of Old Agoura, you'll enjoy peaceful country living just minutes from city amenities, top-rated Las Virgenes schools, private academies, and a stunning 4,000-acre National Park with world-class hiking, riding, and cycling trails. Whether you're hosting lively gatherings on the patio, relaxing by a crackling fire, or simply savoring the serenity and privacy of your own home, this rare property invites you--and your guests--to linger, unwind, and truly feel at home.
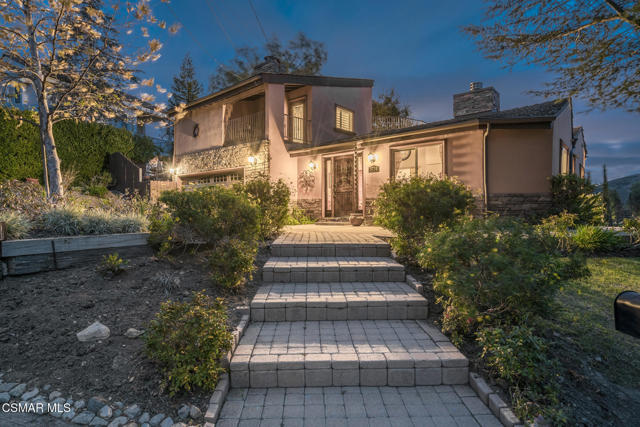
Magdalena
7348
Orange
$2,190,000
3,660
5
3
Wow! This gorgeous Serrano Heights Home has been completely remodeled inside & features unobstructed breath-taking panoramic views of city lights, mountains, the ocean & Catalina. Almost too many upgrades to list, which include travertine floors, granite counter tops and backsplash, gourmet kitchen complete with stainless steel appliances including double door built-in stainless refrigerator, and a custom built extra large center island. Crown and base molding, top quality painting, recess lighting throughout and built-in speaker. With majestic vaulted ceiling, a luxurious spiral staircase. One room downstairs with full bath, great room with fireplace, living room with fireplace, and formal dining room. Second level floors are all Brazilian cherry wood. Second floor includes a master suite and three additional bedrooms. Master suite includes master bathroom with tub and separate shower, double sink vanity, and two separate walk-in closets. This fine estate is located on a single loaded street with no rooftops to spoil the views. The night time views are especially spectacular. This is quiet, private location on a single-loaded street where you can enjoy a cool breeze and access to miles of trails. It's no wonder that these are the most popular in Serrano Heights. Come and check out your dream home in Orange hills.
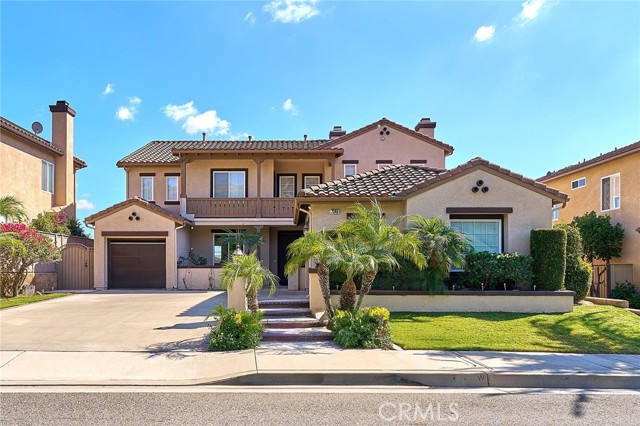
Branding Iron
5075
Rancho Cucamonga
$2,190,000
5,788
5
6
Welcome to Your Future Home in this Prestigious Community! This Stunning Residence offers an Expansive Features throughout the house. Approx. 10” high ceiling of Luxurious Living space, plus an attached Independent Casita/Guest Suite ideal as 6 bedrooms perfect for in-laws or extended guests. This Exceptional Property offers the Perfect Blend of Elegance, Comfort and Resort-style Living truly a Private Oasis in one of the most Sought-after Communities. Showcasing Extensive and Tasteful Upgrades throughout, this home features an oversized RV parking area and a grand well-designed layout . At the heart of the Home is a Chef's Dream Kitchen, the entertaining home includes 3 Decorative Fireplaces A downstairs Ensuite Bedroom offers convenience and privacy for guests. Throughout the home, you’ll find Premium Finishes. Upstairs Primary Suite is a True Retreat, featuring a cozy fireplace, and a massive walk-in closet complete with a center island. The Suite also includes a convenient laundry area with stackable W/D hookups and a built-in ironing board. Recently added at the Master Suite a Spacious Balcony with breathtaking view, also find three additional ensuite bedrooms and a large bonus/game room with a wet bar and a spectacular picture window. The Resort-style backyard is an entertainer’s paradise. Additional features include a tranquil koi pond with a water fountain, an outdoor shower and powder bath, a new long concrete side with brand new iron gate with dual access for extra parking or RV use, ready wired for hot summer days with water mist. Don't miss this one time opportunity on this lower price on the market!!
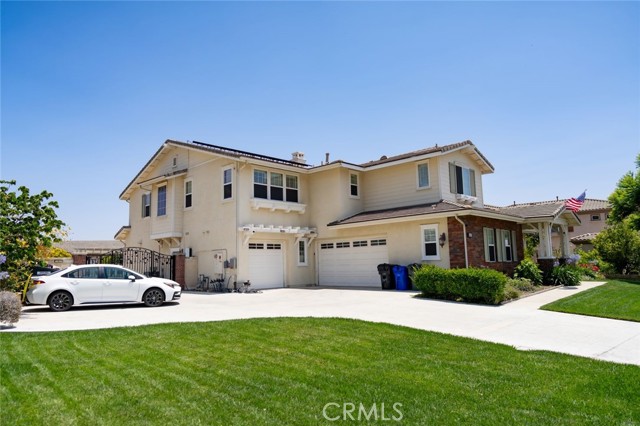
Las Pilitas
3851
Santa Margarita
$2,190,000
2,464
5
3
Embrace the wild beauty of California and this backcountry escape at Oak Brook Ranch, a remarkable 552.58-acre property located just 10 miles from Santa Margarita. Perfect for outdoor enthusiasts, hunters, hikers, ATV riders, and adventurers, this expansive ranch offers a unique blend of seclusion and accessibility. Situated near San Luis Obispo and Paso Robles wine country, and less than an hour from Central Coast beaches, Oak Brook Ranch is a gateway to endless outdoor exploration. For those who crave the outdoors, Oak Brook Ranch is a dream come true. The property features a blend of steep, rugged terrain perfect for off-roading, hunting, hiking and horseback riding as well as some flatter areas for picnics and camping. With miles of 4-wheel-drive backroads, winding hiking trails, stunning rock formations, and exclusive hunting grounds teeming with deer, upland game, and wild pigs, the ranch offers the best of both worlds for outdoor enthusiasts and nature lovers. The centerpiece is a charming 1980 stucco Spanish-style home with a tile roof, featuring five bedrooms and three baths. The property also includes a double-wide caretaker’s manufactured house. The main hacienda is perfect for unwinding after a day of adventure, complete with a swimming pool, spa, and a tennis/basketball court. A large solar array supplements the property's power, supporting a sustainable lifestyle. Equipped for equestrian enthusiasts, the ranch features a barn with a saddle room, two horse stalls, two corrals, a shop with a tool bench, and a large bay for additional equipment. Oak Brook Ranch is designed for both comfort and functionality. The property's well, just over 100 feet deep with a residential flow rate, supplies two 5,000-gallon tanks, with room for more. Income-generating opportunities, such as seasonal cattle grazing for 50-60 stockers and multiple winter catchment reservoirs, offer sustainable stewardship of this Western lifestyle retreat. Oak Brook Ranch is more than just a property; it’s a lifestyle for those who seek adventure, tranquility, and a deep connection with nature. Shown by appointment only.
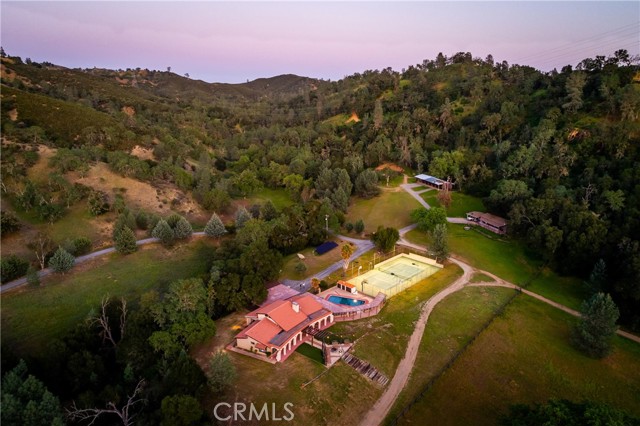
Calle De Lobo
38151
Murrieta
$2,190,000
5,106
5
4
PRICE REDUCED! IMAGINE WHAT IT WOULD BE LIKE TO OWN THIS MAGICAL ESTATE RETREAT SURROUNDED BY OAK TREES LOCATED IN THE STUNNING COMMUNITY OF LA CRESTA. The property lies on 5 acres (approx). This estate home is also an Airbnb and is completely fenced. A creek also runs alongside the property at the bottom of the hill, adding to the dynamic and beautiful landscape of La Cresta. There is also an additional parcel that can be purchased separately (not included in sales price), which also includes plans for a 5Br, 3Ba, 5,012 sqft. (PLANS ARE INCLUDED IN SALE!) Both the home and vacant lot are approx. 5 acres each, for a total of 10 acres. This newly remodeled vacation home is a licensed Airbnb and has been in operation for over 1 year. Escape to this gorgeous Wine Country retreat for an unforgettable experience! The home has 5 bedrooms and 10 beds designed to accommodate up to 20 guests, making it the ideal place for large group getaways. The home has a game room with a pool table, arcade games, and a large flat-screen TV. For a more relaxed atmosphere, enjoy the oversized sofa in the living area or play a game of poker with friends. The kitchen is fully equipped for any meal you can imagine. Dine outdoors on the patio or cozy up inside for a meal with family and friends. The patio has a BBQ area for those that like to grill while taking in the breathtaking scenery around the property. The master suite has a King-sized bed, built-in trundle beds, and a luxurious bathroom with a stand-up shower and jetted tub. You'll find two guest bedrooms with bunk beds, each featuring a loft area. The rear bedroom serves as a cozy lounge area with a pull-out bed. Property has cross fencing and corrals. Bring your horses, dirt bikes, ATVs, and other outdoor toys to enjoy the wide-open space, as well as equestrian trails for horseback riding and hiking. Discover your own private haven in the backyard, with a stunning rock pool and spa with a waterfall and waterslide for hours of fun or relaxation. The backyard has a volleyball court and horseshoe pit for fun & games. The backyard has 3 firepits for evening gatherings. The home has a 6-car garage, making parking easy for everyone. Entire home is solar-powered. This property offers the perfect balance of fun and tranquility, while also providing a yearly income. Situated in a highly upscale community offering many amenities, dining & entertainment! This is a one-of-a-kind opportunity! Schedule your showing today!
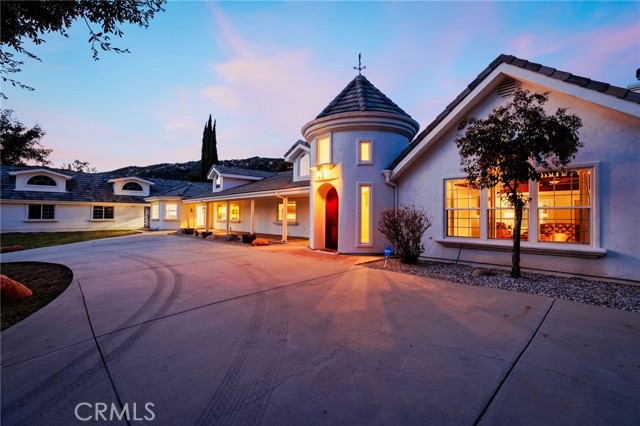
1st
1210
Hermosa Beach
$2,190,000
1,596
3
2
Re-imagined, re-designed, rebuilt, and replaced home!! Custom creation. Sparkling, stunning, unique 2-story, 3 bedroom, 2-bath, a contemporary gem of unparalleled quality. Impeccable, meticulously upgraded with top quality materials, sophisticated and stylish, with a surprise or two! This “Show Stopper Home” is in a prime location and seamlessly blends luxurious living in a modern environment with the relaxed coastal lifestyle you wish for! This light-filled residence is a perfect blend of contemporary style and comfort. Quality attention to detail, superb craftsmanship and outstanding finishes are emphasized throughout. The modern design elements bring harmony and cohesion to the interior. Master and secondary bedroom on first level, third bedroom on second level. Turn-key, move-in ready, with new, top-of-the line upgrades and high-end, modern appliances, include an exclusive, Italian Creda, glass-top stove. Dramatic, architectural enhancements of high, beamed, and vaulted ceilings, with recessed lighting, complement the exceptional open-concept floor plan, highlighted by luxury Spanish flooring throughout, teamed with rare Italian tile in both bathrooms. The absolute state-of-the art kitchen features counters and a bar of sleek, amazing, Calacata quartzite, also used for the stunning, one-of-a-kind, surprise fireplace. With all-new windows, the bright, airy interior is flooded with light and reflects the open-plan design philosophy. A wall of sliding glass doors provides balcony access. Second-floor windows deliver panoramic ocean views and the balcony’s magnificent coastline view extends to Malibu. A side walkway provides entry, also leads to a cozy, intimate and very private backyard.
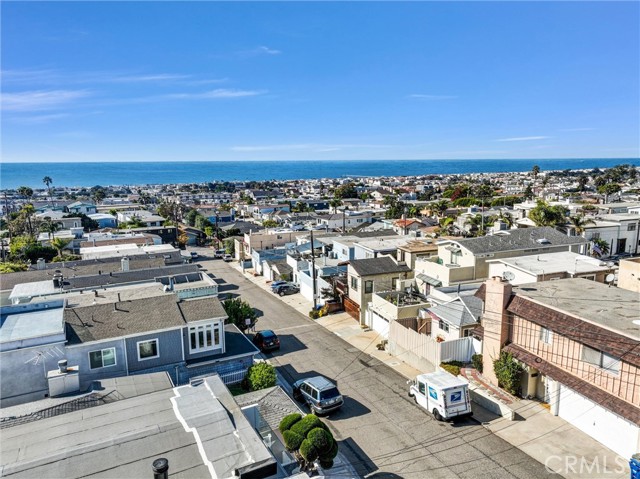
Lillian
580
Los Angeles
$2,190,000
1,506
3
2
Please call or text for appointments. Do not email. A Charming 1922 Traditional in Hancock Park. This beautifully updated one-story, 3-bedroom, 2-bath home sits on the desirable east side of Lillian Way, offering gorgeous western sunset views from the living room with a wood-burning fireplace. The remodeled kitchen features granite countertops, stainless steel appliances, and recessed lighting, seamlessly connecting to an open floor plan with hardwood floors throughout. Enjoy year-round comfort with central air and heat. The expansive backyard (lot size: 7,587 sq ft) includes a spacious deck perfect for entertaining or watching the Wilshire Country Club's annual fireworks from the comfort of your own home. A detached 2-car garage offers ample storage. Ideally located between the Wilshire Country Club and Los Angeles Tennis Club, this home is within the coveted 3rd Street Elementary School district and part of the Hancock Park HPOZ. Just blocks from Larchmont Village's beloved shops and restaurants, this is a rare opportunity to own a chic residence in one of Los Angeles' most prestigious neighborhoods. A true neighborhood retreat with quick easy access to the best of Hollywood, Studios, Century City, Beverly Hills and Downtown.
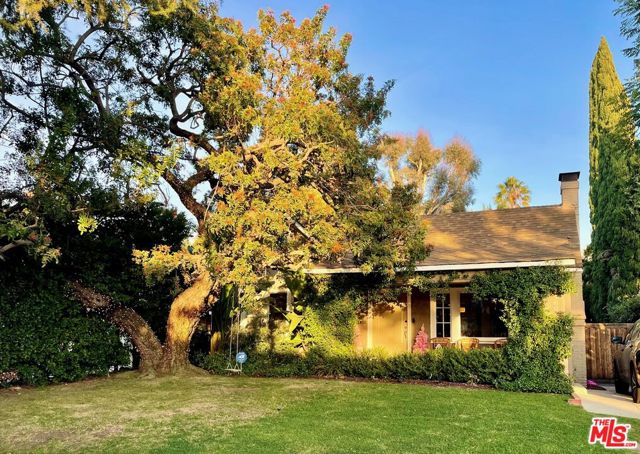
Tujunga
1218
Burbank
$2,190,000
3,686
5
5
Welcome to this beautiful, multi level contemporary view home nestled in a desirable Burbank Hills with breathtaking, panoramic views and stunning light throughout the day. Functional floor plan provides spacious living spaces, privacy and tranquility. Sunbathed open floor plan welcomes you to an elegant living room with polished marble floors and fireplace and formal dining room. Expansive balcony that runs along the entire length of the living room and formal dining room featuring captivating hillside views all the way to DTLA, San Fernando Valley and Burbank is a perfect place to relax and enjoy the sunset. Exceptional cherry wood chefs kitchen with granite countertops and custom cabinetry is conveniently located between the dining room and family room complete with a breakfast area. Also upstairs is a guest powder room and family room with direct access to the outdoor patio. Downstairs is truly its own world, including large sunny primary suite with walk-in closet and view balconies plus additional bedrooms, bathroom, and laundry room. The separate guest quarters with separate bedroom, bath, office and large living area are located on a ground level and can be accessed from the private backyard patio. Ideal for guests and the extended family. 2-car attached garage. Enjoy convenient access to top-rated schools, shopping, dining, entertainment, and all that Burbank and Glendale have to offer. This home has so much to offer and is an absolute must see!
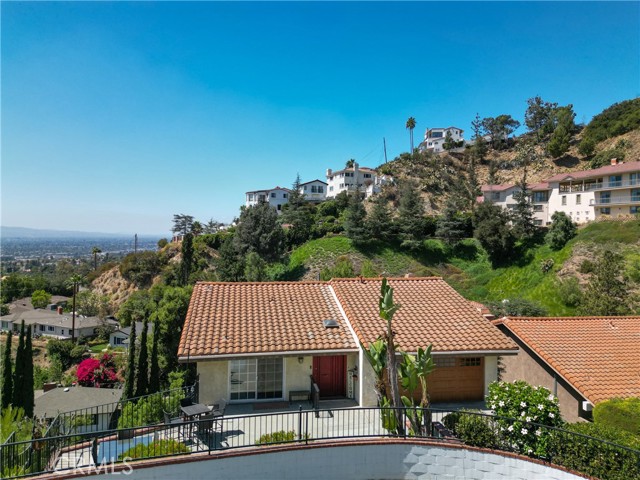
Occidental
706
Los Angeles
$2,190,000
2,754
4
3
Introducing a rare opportunity in the heart of Silver Lake—this beautifully remodeled 1909 Craftsman-style home seamlessly blends historic charm with modern upgrades. Offering approximately 2,062 sq ft of living space, this two-story residence features 4 spacious bedrooms, 3 updated bathrooms with marble finishes, a full covered front porch, and exquisite real wood built-ins with marble countertops. The home also includes a unique attic and basement, adding character and versatility. Complementing the main residence is a detached 1-bedroom, 1-bath ADU built in 2020 (692 sqft)—perfect for additional rental income or extended family living. Situated on an RD1.5-zoned lot, this property offers outstanding potential for future development. Enjoy stunning downtown skyline views, walkability to Sunset Blvd’s trendy cafes and restaurants, and quick freeway access. Whether you're looking for a forever home, income-producing property, or a prime development opportunity, this Echo Park gem delivers unmatched potential in one of L.A.’s most sought-after neighborhoods.
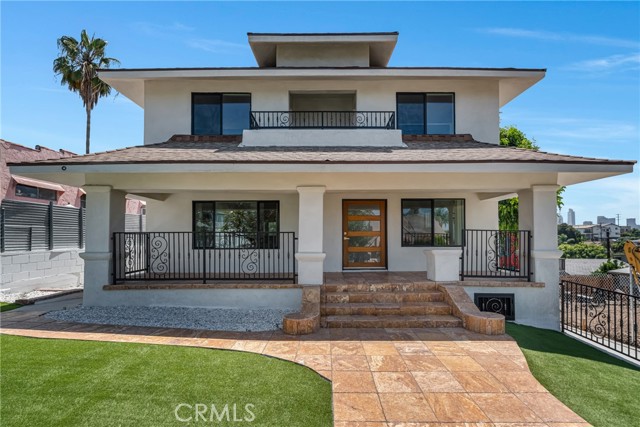
Hummingbird
20637
Porter Ranch
$2,190,000
3,873
5
6
Stunning 5-Bedroom Home in the Prestigious Overlook Collection Welcome to this highly upgraded Palma floorplan featuring 5 spacious bedrooms, 5.5 luxurious bathrooms, and exceptional design throughout. Located in the sought-after Overlook collection, this home sits on a generously sized lot in a prime location. Step inside to find upgraded flooring and a desirable multi-generational suite on the main level, perfect for guests or extended family. The gourmet kitchen is a chef’s dream, boasting premium cabinetry, elegant countertops, a dramatic waterfall island, and top-of-the-line Wolf and Sub-Zero appliances—including a convenient pot filler for added functionality. The open floor plan flows effortlessly into a large flex space just off the attached 2-car garage, ideal for a home gym, office, or media room. Upstairs, the expansive primary suite features a private balcony overlooking the backyard and a beautifully upgraded en-suite bath. Inspired Closets systems have been installed throughout the home—including in the garage—offering custom storage solutions and stylish organization. This home combines luxury, functionality, and versatility—an exceptional opportunity in one of the area’s most desirable communities.

Woodrow Wilson
6930
Los Angeles
$2,189,000
2,907
4
4
Exquisite Home with Breathtaking Views in Hollywood Hills. No expense has been spared in the complete renovation of this stunning 4-bedroom, 4-bathroom residence. As you enter through the private gated driveway, you'll notice the newly upgraded 2-car garage with epoxy flooring and a brand new garage door. The secured gated entry leads you to a custom outdoor kitchen equipped with top-of-the-line appliances including a professional wok, pizza oven, Viking BBQ, and stainless steel cabinetry. The outdoor area also features a fireplace, custom tile walls, and a relaxing seating area. Step through the modern glass entry door and you'll find a spacious living room designed for seamless indoor-outdoor living. The living room boasts Pella doors, custom window shades, and a main level bedroom with a full bath nearby. The chef's kitchen is a culinary dream, featuring Viking appliances, a large island, custom cabinetry, and beautiful stone countertops. There are also multiple built-in wine fridges with a combined capacity of 400 bottles. The entertainment-focused design continues outside with a large deck and multiple outdoor seating areas. Enjoy the stunning views of the Hollywood sign while lounging in the private outdoor spaces. The multi-level backyard provides direct access to two generously sized bedrooms, each with an en-suite bath. The master suite offers a walk-in closet, a stone facade fireplace, and a balcony with panoramic views of the Hollywood sign. The spa-like master bathroom features two separate vanities, a two-person jacuzzi tub, a steam shower, and large windows that flood the space with natural light. This home is equipped with various upgrades including a fully owned solar system, a water filtration system by Life Source, and a tankless water heater. The exterior features new lighting, drought-resistant landscaping, and fresh paint. Additional amenities include a dog run, a swim spa E2000 Endless Pool Fitness System, an outdoor TV with a sound bar, and easy access to popular locations such as the 101, Runyon Canyon, West Hollywood, and Beverly Hills. This property is registered to do Short Term Rentals and has consistent BOOKINGS! Which provides a great investment opportunity for one looking for that. This property is permitted to operate as a Short Term Rental.
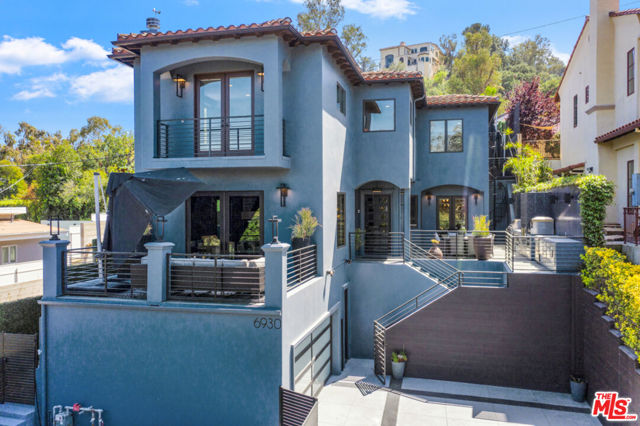
Laurel
11251
Bloomington
$2,189,000
3,226
4
3
ULTIMATE PRIVACY: This is a ONE OF A KIND OPPORTUNITY~ Gorgeous location with over 9.45 ACRES on TOP of a HILL perfect for Completely Private Residence or Health Retreat, Corporate Headquarters, Recording or Video Studio, Restaurant, Nursery... you choose; and or for someone that wants complete privacy on top of their OWN HILL. Located in The Inland Empire with Over 9 ACRES and a 3,200 square foot house with lots of room to expand... Amazing 360 views from the top of the hill. Large outbuildings and open areas for your RV, Boat, Trucks and 5 CAR ENCLOSED GARAGE SPACES with an elevator... UNOBSTRUCTED views for miles and miles. The large Master Suite with full bath has a Fireplace; as well as the large sunken Living Room w/Fireplace. Property has its own PRIVATE road a quarter mile long to the top; with Private Gated Entrance (no other properties on the 9.45 acres) sits on top of the hill approximately 250 feet above surrounded by land. Your own CASTLE for a KING or QUEEN.
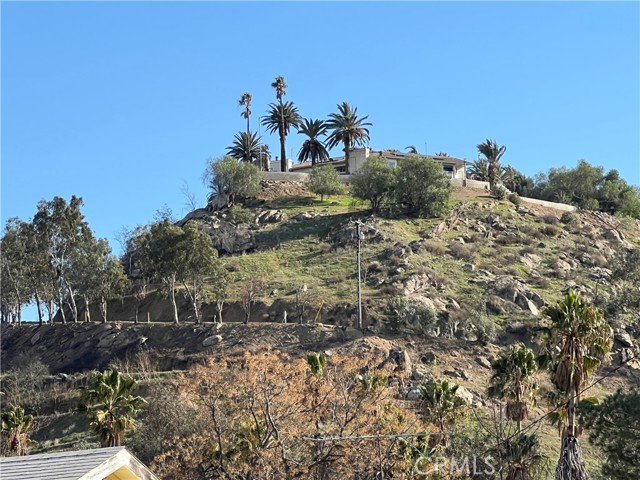
17892 Creciente
Rancho Bernardo (San Diego), CA 92127
AREA SQFT
3,172
BEDROOMS
5
BATHROOMS
5
Creciente
17892
Rancho Bernardo (San Diego)
$2,189,000
3,172
5
5
If you are looking for a unique home with high-end materials, this property is for you! Offering approx. 3,200 sq. ft. of living space, fully rebuilt and expanded in 2019 with an 1,800 sq. ft. permitted addition. This home feels like new construction! Features include 5 spacious bedrooms many with en suite baths, a first-floor primary suite with walk-in closet, fireplace, and spa-style bathroom. Plus, a gourmet kitchen with oversized island, imported Spain stone (2023), Sub-Zero & Wolf appliances, and bar area. The living room showcases floor-to-ceiling windows, dramatic fireplace, built-in home theater, and ceiling sound system. Additional highlights: large loft, fully tiled bathrooms, new HVAC (2019), 36 leased solar panels ($229/mo), whole-house water filtration (2022), new roof (2019), and a converted garage guest suite. The private backyard offers premium tile and outdoor fireplace.
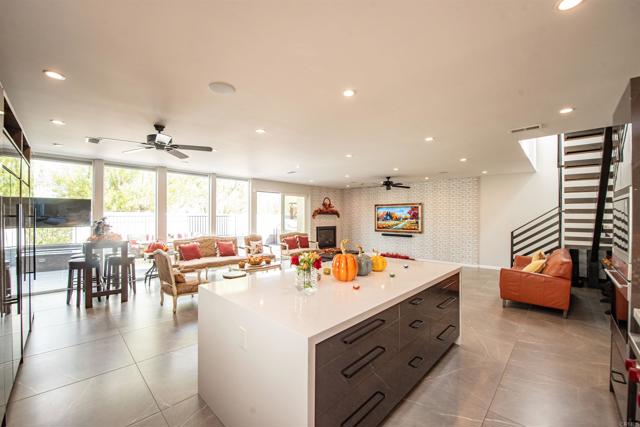
Tulare
2011
Palm Springs
$2,188,000
3,519
3
4
Timeless Architectural Elegance by Charles DuBoisExperience refined desert living in this exceptional residence, originally built in 1977 by renowned developer Roy Fey and designed by acclaimed Los Angeles architect Charles DuBois. Thoughtfully reimagined in 2025, this masterpiece seamlessly blends mid-century sophistication with modern luxury across 3,519 square feet of artfully curated living space.Inside, you'll find three spacious bedrooms and three and one-quarter baths, each designed for comfort, privacy, and timeless style. The gourmet chef's kitchen serves as the heart of the home, featuring a premium Viking range, elegant finishes, and an open layout ideal for both intimate gatherings and lively entertaining.Every detail has been meticulously consideredfrom the custom contemporary interiors to the new Milgard windows that fill each room with natural light while enhancing energy efficiency.Step outside into a revitalized private oasis, where a newly re-plastered and tiled pool invites relaxation amid lush tranquilityperfect for peaceful mornings or sun-drenched afternoons.A fully paid solar system provides sustainable comfort, and an oversized two-car garage completes this rare offering of beauty, functionality, and innovation.Every element of this home reflects a lifestyle of grace, sophistication, and effortless luxury.Photos are virtually staged.




