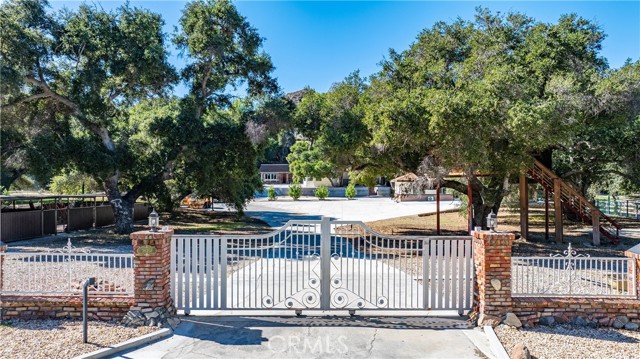Search For Homes
Form submitted successfully!
You are missing required fields.
Dynamic Error Description
There was an error processing this form.
Wistaria
182
Arcadia
$2,188,000
2,689
3
3
Welcome to 182 W. Wistaria, a timeless single-level traditional home that is situated on an expansive 16,219 sq. ft. lot. Blending classic elegance with modern comfort, this home offers a refined retreat designed for graceful living and effortless entertaining. This home features warm stone facades, mature landscaping and abundances of fruit trees. As you enter you are greeted with sunlit, open interiors, gleaming hardwood floors, and large picture windows showcasing stunning views of the mountain. The kitchen features generous counter space, lots of cabinetry, and a convenient built-in workstation ideal for today’s modern lifestyle. The thoughtfully designed layout features three spacious bedrooms, a dining room, formal living room and family room each with its own wood-burning fireplace. The primary suite is a serene oasis with gorgeous views of the tranquil backyard and a spa like bath that includes a deep soaking tub, a spacious walk-in shower, and dual vanities. Additional features is a resort like backyard with sparkling pool, covered gazebo, BBQ area and 2 car garage with a long driveway that’s great for boats and RV parking. Don’t miss out on the opportunity to own this beautiful home!
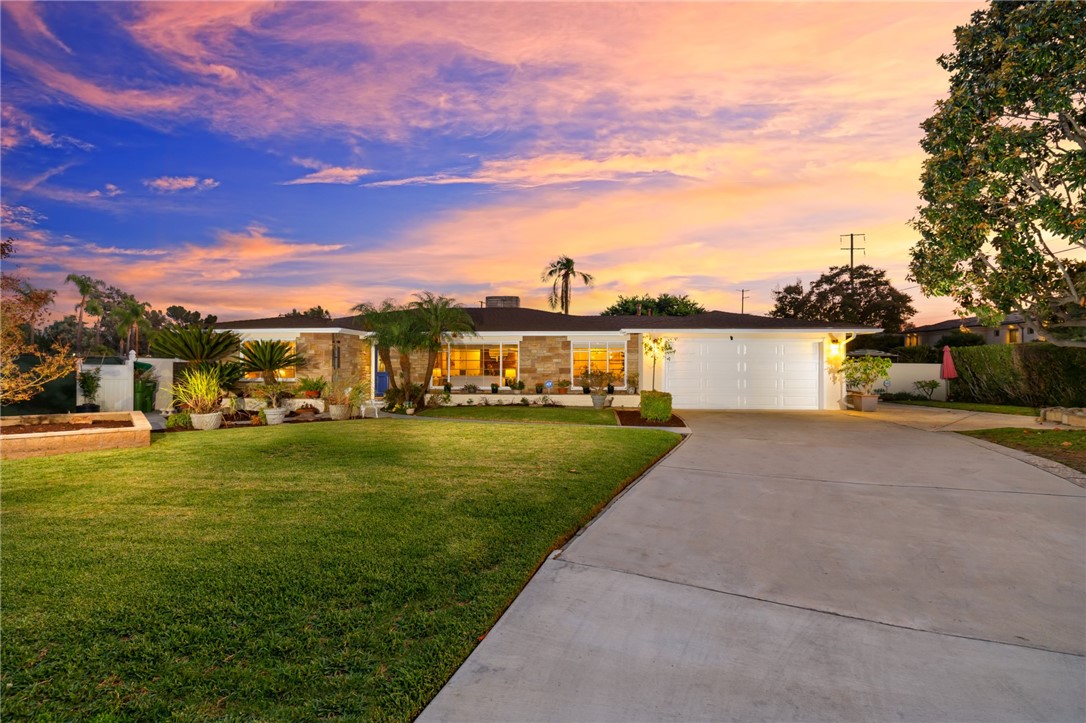
Great Park Blvd
149
Irvine
$2,188,000
2,450
4
3
New construction! From the inviting front porch, you're welcomed into a spacious living room that seamlessly connects to the side yard, perfect for relaxing or entertaining friends. The first floor features a convenient guest bedroom and full bathroom, good for visitors or multi-generational living. The kitchen is equipped with quartz countertops and ample pantry space. Upstairs, you're greeted by a spacious loft. The loft leads to a convenient laundry room and three well-appointed bedrooms. The luxurious primary suite offers breathtaking views of the mountains and community, with an en-suite bathroom featuring modern finishes and ample space inside. Located in the prestigious Irvine Unified School District, this home also gives you access to a wealth of community amenities, including tennis courts, a clubhouse, swimming pool, spa, and more. What are you waiting for? Book for a tour now!
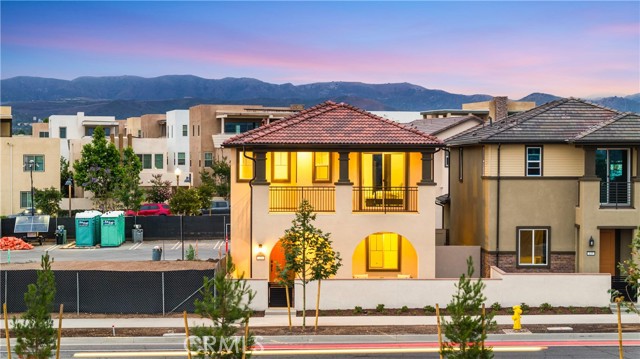
W California St
2045
San Diego
$2,185,000
2,503
2
3
The view is mesmerizing, the presentation is impeccable, and the lifestyle is what dreams are made of! Introducing an executive residence exuding urban refinement in every facet. The drive-up curb appeal is elegant and gracious. Enter the home, and your view through the southwestern walls of glass will leave you breathlessly gazing at the beauty of San Diego’s Harbor, Downtown and Point Loma. The home is a custom rebuild that has assembled exquisite details that you rarely encounter. With high coffered ceilings and warm elegant wood flooring, your emotions will be tantalized at every turn. Featuring over 2,500sf of intelligent living space, this lifestyle has been curated for the fussiest of urban connoisseurs. The floorplan features grand spaces, subtle accents, a kitchen AND prep kitchen made for a TV show, and a primary suite and bath befitting of contemporary royalty. The massive lot beckons for added bedrooms or entertainment space expansion. *See Supplement* MARKETING VIDEO IN 3D URL & VIRTUAL TOUR LINKS! This is truly urban sophistication captured. Created approximately 15 years ago, it was meticulously designed to advance all modern sensibilities and yet pay homage to classic historically inspired design. It’s not easy to combine those divergent design viewpoints, but mission accomplished! Modern contemporary demands clean lines and a wide-open concept, anchored in simplicity and function. Classic historic demands symmetry, proportion and order. After spending a very short time here, we are confident that you’ll agree the success is obvious. The stunning kitchen and prep kitchen are pure victory, and indisputably the emotional centerpiece of the home. The timeless contemporary feel is fortified with every creative culinary luxury you can imagine. The massive walnut topped island is a showstopper and integrates multiple cooling drawers as well as precious cabinet organization below. The extensive counters are marble whose color palette is the perfect compliment. The appliance suite features Dacor, Miele, Viking, and GE Monogram, so quality abounds. Not to be ignored is another endless view experience, with a nook bench seat design. Off the kitchen there is a private Zen interior courtyard retreat, boasting a gas fireplace and the ever-important urban garden experience. The lower level also offers the full array of dramatic views and high ceilings. Rest assured there is no let down. The guest room is spacious and elegant with its very own oversized window to the world. The full guest bath is another celebration of elegance. From the delicious tile selection to the luxurious fixtures, there is no disappointment. So many executive homes seem to design primary suites based strictly on size. The primary suite in this home is bathed in elegance, luxury, design and function. There is a grand dual sided wardrobe, an entry hall foyer, and the main bedroom is grand in scale. Step into the primary bath and you’ll feel you could be in one of the most ritzy penthouses anywhere in the city. The standalone tub is an artful masterpiece and ready for hours of relaxation. The bath offers everything from a personal make-up station, huge walk-in shower, western view vistas and an expansive walk-in laundry room. Possibly the most understated feature of this home is the lot size and current orientation of the home. The home is amazing as it currently is, however the location and price point would invite any number of expansions. From an extra bedroom and bath to a pool and spa, the possibilities are extensive, as values on the street have been very strong. Functionally, the home also offers an array of technology and environmental amenities. There is a gray water system for the landscape and yard as well as a fully paid off Solar energy system, complete with battery storage. The home features irrigation, security system with cameras, and a lower level storage room that could be converted to a compact detached office. You wouldn’t know ...
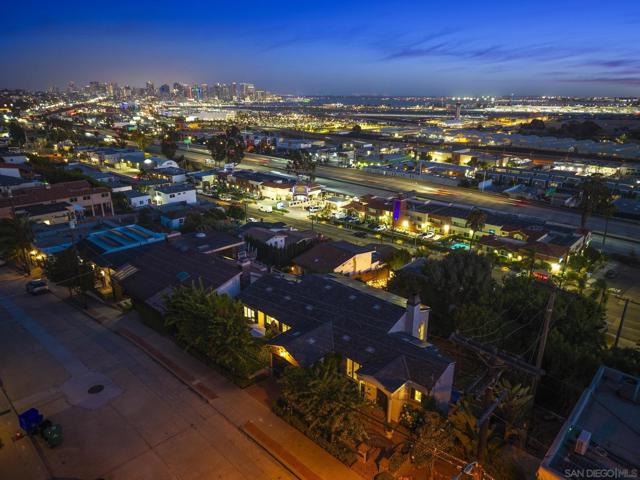
Park
302
Pacific Grove
$2,185,000
1,835
4
3
Dont miss this chance to own a piece of Pacific Grove history, boasting an excellent location blocks away from Pacific Groves shops, restaurants and services as well as proximity to the Monterey Bay. Recently rebuilt and expanded this home combines charming architecture with modern amenities. The updated kitchen, featuring white painted wood cabinetry separated from expansive quartz counters by a rich charcoal subway-tiled backsplash, is sure to provide the perfect setting for the serious cook or amateur chef. Stepping into the home from the covered porch you will note natural light from ample windows flood the space. The generously sized primary bedroom, tucked off to the side in its own wing, creates a private retreat from the rest of the home where engineered wood floors seamlessly run through out. The 2021 updates included a tankless water heater, new roof, high efficiency furnace as well as redone electrical and plumbing systems. An indoor laundry provides another sought after feature. Outside a fenced yard, complete with the perfect combination of a low maintenance TREX deck, stone pavered patio and artificial turf to combine to create the perfect setting for entertaining and relaxing. Buyer to satisfy square footage, lot size, boundaries, year built, and age.
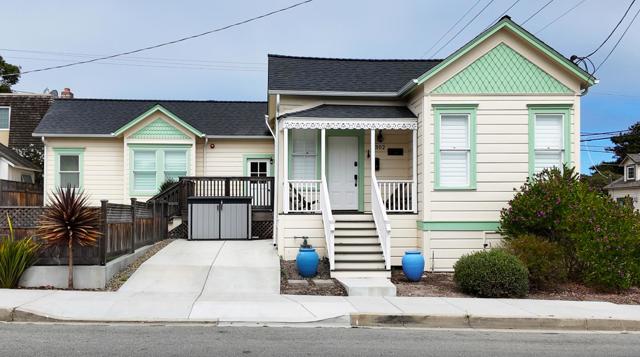
Pelion
647
Lake Forest
$2,185,000
2,676
5
4
HUGE PRICE ADJUSTMENT! AFFORDABLE OPPORTUNITY FOR A PREMIUM LOCATION! PRIVATE! UNOBSTRUCTED VIEW & REMARKABLE SENS OF OPENNESS! Located in the planned Serrano Summit Community, this newer 2022 built home showcases an open-concept floor plan featuring expansive, multifunctional spaces designed to accommodate today’s evolving lifestyles and modern needs. With 5BR 4BA (1BR 1BA on first floor) 2-car garage with full size driveway along with desired amenities like wide plank laminate wood floor thru out, custom layered sheer and solid fabric banded window shades and drapes thru out, dual tone paint thru out, Quartz countertops, large kitchen island, GE Profile & Monogram appliances including built in refrigerator, professional gas rangetop, custom hood, and etc will further enhance your daily life. Low maintenance backyard is simple and minimalistic focused more on the special characteristics of the lot enjoying the openness without additional stress of maintaining the yard. This uninterrupted view seamlessly connects the sense of openness from the interior to the exterior creating the desired sanctuary. HOA amenities feature “the serrano club” offering pool and spa with pano-view, bbq & picnic area, club house facility, and much more, and the community park is also few blocks away providing bbq & picnic area, basketball courts, tod lot, and much more. Lake Forest Community Police Center and Civil Center located next to the community adds extra sense of security, and Foothill Ranch Towne Centre with anchor stores, shops, eateries, and more is conveniently about 10 minutes driving distance. With LOW HOA ($213/mo) and apprx 1.08% LOW PROPERTY TAX (NO MELLO ROOS) will make your pocket happy. But most importantly, you won’t find much home with this unobstructed openness in this price range.
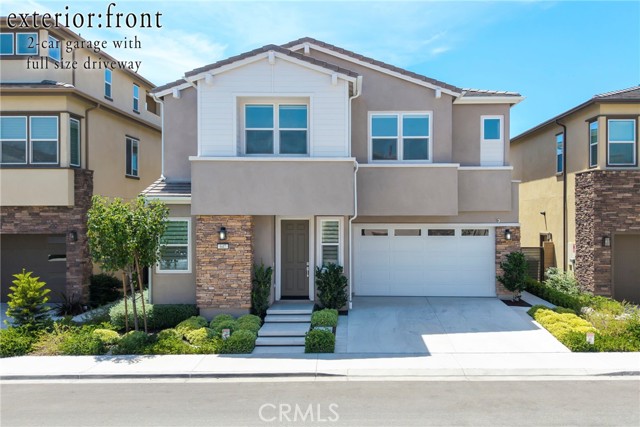
Schaefer
3552
Culver City
$2,185,000
1,531
3
2
Welcome to this fully renovated, move-in-ready gem located just moments from the Culver City Arts District, Amazon Studios, Apple, and downtown Culver City's vibrant restaurants and bars. Situated on a quiet, tree-lined street with long-time neighbors, this home offers the perfect blend of modern upgrades and timeless charm all within the coveted Culver City school district and just a short stroll to parks and the Sony lot. This updated 3 bed / 2 bath home features a bright layout with both a family room and a living room with fireplace, plus a brand-new kitchen with quartz counters, backsplash, and modern appliances. Upgrades include new HVAC, 200-amp panel, tankless water heater, new windows and doors, skylights, recessed lighting, LVP flooring, and EV-charger power. Enjoy a private yard with new hardscape, patio and BBQ space, a stone fountain, and a detached finished room ideal for an office, art studio, or guest quarters. A two-car garage completes this move-in-ready home in a prime Culver City location.
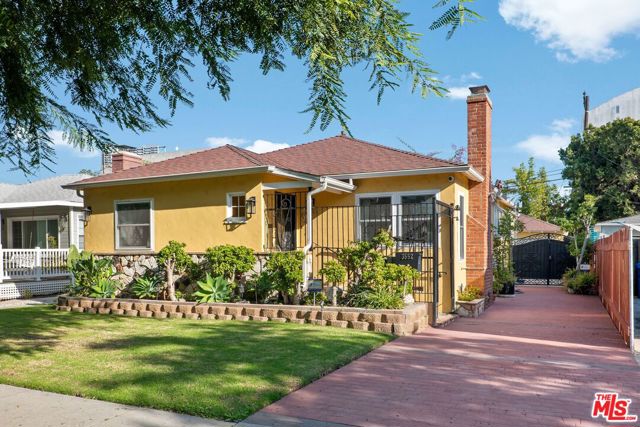
Aster
780
Santa Ana
$2,185,000
4,566
5
5
Priced to sell at $200K below original asking price. Recent higher appraisal adds instant buyer equity! Step into timeless elegance and modern comfort in this one-of-a-kind Tuscan-style estate. Located in the exclusive residences of "The Retreat" North Santa Ana's Floral Park area, where sophisticated living meets artisan craftsmanship. With 5 spacious bedrooms, all with custom closet-built ins, 4.5 bathrooms, a dedicated den/office, and private in-law quarters, this 4,566 sq ft residence is a showcase of warmth, beauty, and luxurious detail. The home welcomes you with custom onyx travertine flooring, rich Venetian plaster walls, and artisan touches throughout, including a Tiffany-style chandelier in the cozy formal living room, adding just the right touch of old-world charm and elegance. Four fireplaces, two of them dual gas and wood-burning that create a cozy ambiance throughout the main level, perfect for relaxing or entertaining. The heart of the home is the gourmet chef’s kitchen, featuring a brand-new $40,000 Thermador appliance suite, stunning granite countertops, and an airy, open layout that flows effortlessly into the family and dining spaces. French double doors invite you outdoors to an entertainer’s dream yard. The primary suite is a private sanctuary, starting with a separate sitting room with a fireplace, then stepping up into a grand 16’ x 20’ master bedroom private retreat with vaulted wood beam ceilings. The warm wood details continue throughout the home, adding a rustic elegance that echoes the best of Tuscan architecture. Outside, you’ll find a professionally designed $250,000 retreat, offering a perfect balance of serenity and style: Over 1,800 sq ft of wrap around covered patio space for year-round enjoyment, 10-person above-ground spa nestled in a private courtyard, 10-person Finnish cedar wet sauna on a custom-built deck, 6-ft hand-hammered copper fire pit filled with turquoise fire glass for unforgettable evenings, lush flowering gardens with roses and other seasonal blooms, adding color and fragrance throughout the year. This home offers the perfect setting for multigenerational living, stylish entertaining, or peaceful, everyday luxury, all within a beautifully curated and thoughtfully designed residence.
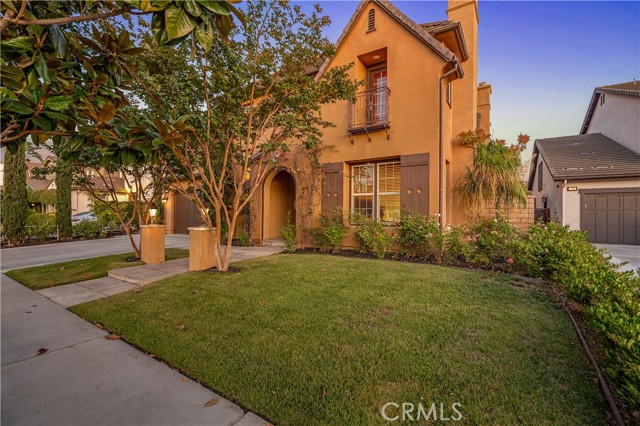
Hough Ave #202
950
Lafayette
$2,182,275
1,647
3
3
Discover Blue Oak, a collection of 20 exclusive residences designed for those seeking refined living in an exceptional location. Nestled in the heart of downtown Lafayette, this luxurious condominium community offers an unparalleled blend of elegance and urban convenience. Each home is thoughtfully crafted with sophisticated and elegant interiors that set a new benchmark of luxury condominium living, all in an extraordinary location providing effortless access to upscale boutiques, gourmet dining, retail amenities, and BART. Developed by Diamond Construction in collaboration with award-winning architect Form4 and LMK Interior Design. Amenities include an outdoor roof deck with fireplace and BBQ, dining area with bar lounge, fitness center, large lobby entrance, and 24-hour video surveillance. 2 & 3 Bedroom homes available from 926 to 2,569 sqft. Seller reserves the right to make changes. Sqft. footage areas and Construction Completion are approximate. Pictures are representative only, not actual units.
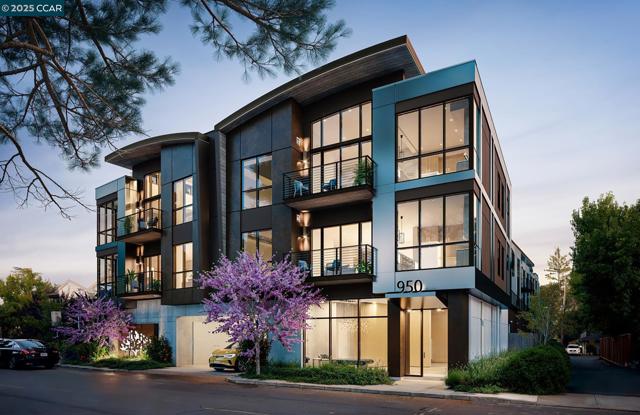
Madison
325
Monrovia
$2,180,000
2,381
3
3
Perched against the serene backdrop of the San Gabriel Mountains, this completely reimagined Monrovia residence is the epitome of luxury, design, and craftsmanship. With sweeping views of the city and the occasional deer strolling by, the setting is as breathtaking as the home itself. Every inch has been meticulously remodeled with top-of-the-line finishes, designer lighting, and cutting-edge technology—creating a true showcase of modern elegance. Step inside through a dramatic double-door entry that sets the tone for the sophistication and style found throughout the home. The main level features 3 spacious bedrooms and 2 spa-inspired bathrooms, each appointed with custom white oak cabinetry, porcelain tile, and high-end fixtures that strike the perfect balance of warmth and refinement. The living room is a showstopper, showcasing floor-to-ceiling windows, a wraparound balcony with panoramic views, and a built-in 75-inch TV for an immersive entertainment experience. Sophisticated lighting lets you set the perfect mood with customizable brightness and color, while backlit TVs and ambient night lighting add to the home’s sleek, modern ambiance. The chef’s kitchen is both functional and beautiful, boasting custom bamboo cabinetry, quartz countertops, brand-new Thermador stainless steel appliances, and under-cabinet lighting that enhances every thoughtful detail. Downstairs, the expansive lower level is built for entertaining and flexible living. It features a spacious lounge area with a built-in bar, an additional room, a full bathroom, and an oversized laundry and storage space equipped with a sleek flat black LG washer and dryer. Tech-savvy throughout, the home is wired for Sonos surround sound and includes a Google Nest system for smart climate control and home automation. The two-car garage is finished with durable epoxy floors, completing this modern masterpiece. This extraordinary home blends high design, modern convenience, and natural beauty in one of Monrovia’s most scenic and sought-after locations. A truly rare and remarkable find.
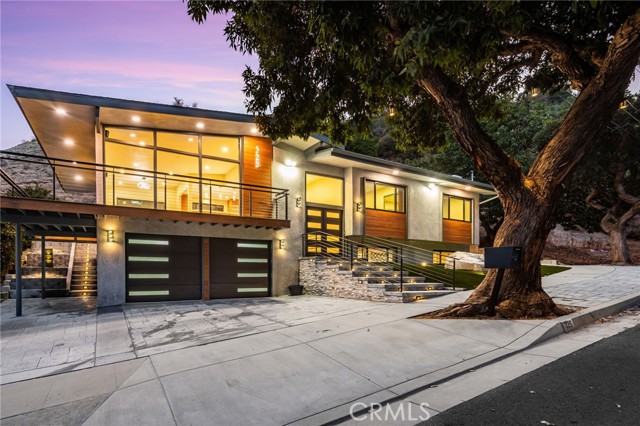
Calle Barbona
42200
Temecula
$2,180,000
4,600
7
5
Escape the hustle of city life and embrace the poetic paradise of Southern California’s wine country! Nestled in the heart of Temecula’s renowned Wine Country within the exclusive Country Road Estates community,offering breathtaking panoramic valley views that redefine upscale living. This is more than just a property—it’s a dream fortress tailored for equestrian enthusiasts, aviation aficionados, and nature lovers alike. Expansive Barn and Pastures for Multiple Horses.Whether you’re a professional rider or a casual enthusiast, these professionally designed equestrian facilities ensure safety and comfort—truly a rare gem in Southern California!One-of-a-Kind Private Airstrip: Sky-High Convenience at Your Doorstep.As a rare treasure in the Country Road Estates community, this estate provides direct access to the private community landing airstrip.This “fly-in, live-in” setup is exceptionally rare in the Southern California real estate market, offering the ultimate private sanctuary for aviation enthusiasts! Stunning Views and Elegant French Tudor Architecture,The main residence embodies classic French Tudor style with romantic arched doorways,three large fengshui-inspired ponds designed to attract prosperity and good fortune. Backyard Oasis: a three-tiered rock pool with cascading waterfall and oversize Jacuzzi, overlooking panoramic mountain ranges and valley sunsets. The large front and back Koi ponds, once home to vibrant fish, now serve as serene landscape elements infusing an Eastern fengshui charm. Perfect Blend of Wine Country Charm and Modern Convenience ositioned at the gateway to Wine Country, the estate is just steps away from numerous acclaimed wineries—enjoy world-class tastings and explore Temecula’s vast vineyards with a short walk or drive. Right next door, a spectacular hot air balloon scenic field allows you to watch colorful balloons dance across the sky from your own balcony at dawn or dusk, like a living dreamscape! Everyday conveniences are equally impressive: award-winning schools, shopping centers, Starbucks, and grocery stores,Crown Hill Park,sports park are only 5 minutes away, Experience rural tranquility without sacrificing urban accessibility. Whether you’re an equestrian devotee, a pilot, or a wine country recluse, this is your exclusive kingdom. Bring your horses and aircraft to Temecula—your wine, equestrian, and aviation dreams begin here. Schedule a private tour today and discover this Southern California marvel!
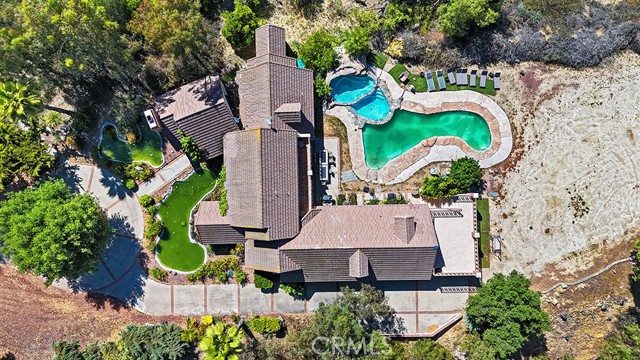
Noma
1645
Encinitas
$2,180,000
1,875
4
3
Mid-Century Modern Beauty with Ocean Views on 1.24 Acres in Leucadia Welcome to a rare opportunity to own a completely reimagined 1956 mid-century modern masterpiece, situated on 1.24 private acres in the hills of Leucadia—one of San Diego’s most sought-after coastal communities. This single-story home combines timeless architecture with extensive, high-end renovations, delivering ocean and hillside views from nearly every room. Inside, you’ll find modern finishes throughout, with attention to detail in every space. The bedroom wing has been completely rebuilt from the floors up, offering updated construction, style, and peace of mind. The result is a seamless blend of mid-century charm and contemporary luxury. Step through the front door into a sunlit living area with panoramic picture windows and sliding glass door that invite the outdoors in. The living room, complete with a gas fireplace, flows into the dining area and a sleek galley kitchen featuring quartz countertops, stainless steel appliances, modern cabinetry, and designer hardware. The primary suite is a serene retreat with expansive views, remote-controlled shades, an en-suite bath, and a spacious dressing room with its own washer and dryer. Each of the four bedrooms features oversized upgraded solid-core doors, and one includes a private entrance, making it ideal for guests, in-laws, or rental income. Additional highlights include: • 2020 4-zone Lennox Elite HVAC for customized comfort • Two full laundry areas, each with washer and dryer • Luxury vinyl plank flooring throughout • No interior steps for easy accessibility • Garage parking for two cars, plus space for at least five more vehicles • Rooftop deck with stunning ocean-view sunsets • Xeriscaped landscaping with succulents and water-wise design • No HOA and no Mello-Roos Whether you're entertaining outdoors on the spacious patio or enjoying the peaceful, private setting with postcard-worthy views, this home offers the ideal blend of coastal living, modern design, and everyday functionality.
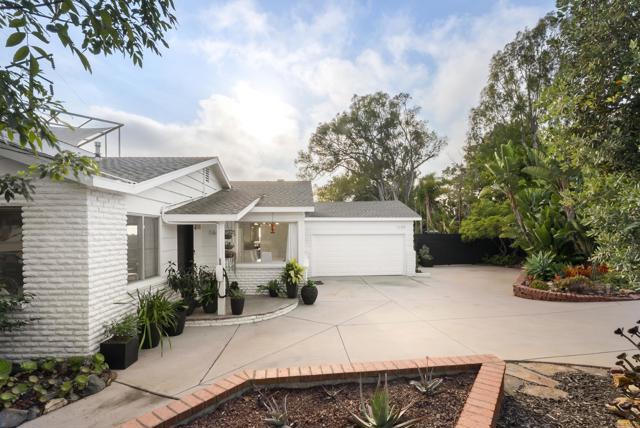
Meyer Place
2187
Costa Mesa
$2,180,000
1,772
3
3
Modern Architectural Masterpiece with ADU Permits & Pickleball Court This stunning Meyer Place residence is more than a home—it’s a lifestyle investment. The main residence spans 1,772 sq ft and features 3 bedrooms, 2 full bathrooms and 1 powder room. This property offers unmatched flexibility for rental income, private guest quarters, or multi-generational living.The main residence itself has been completely reimagined—essentially brand-new construction in one of Costa Mesa’s most coveted neighborhoods. Meyer Place is a community celebrated for its pride of ownership, family-friendly energy, and beloved annual 4th of July parade and fireworks. Step inside to discover a custom-designed architectural floor plan with soaring 10-foot flat ceilings that flood the open-concept living areas with natural light. The showpiece kitchen showcases imported Italian cabinetry by Stosa, sleek quartz countertops, an oversized island, and a full KitchenAid appliance suite, making it a true centerpiece for both daily living and entertaining. Evenings on Meyer Place are designed to impress. The private backyard retreat includes an exclusive pickleball-ready sport court—rare to find in this area. Professionally designed landscaping with accent lighting frames the modern architecture, while a beautifully lit citrus tree centerpiece creates a warm, inviting ambiance for gatherings. Indoors, a sleek fireplace wall and wide-opening glass doors seamlessly connect the living space to the outdoors. Finally, location completes the package: just 2 miles from Newport Beach and Lido Marina Village, where world-class dining, shopping, and coastal lifestyle await. This home is the perfect blend of architectural design, modern lifestyle, and smart investment—a rare opportunity in one of Costa Mesa’s most celebrated communities.
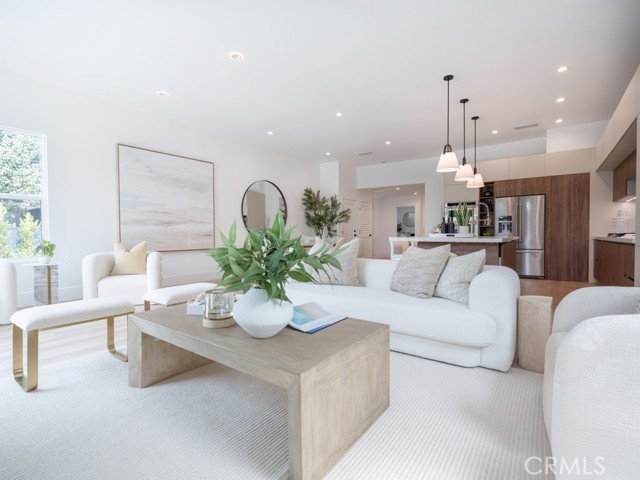
Via Ortega
23776
Coto de Caza
$2,180,000
3,962
5
5
Nestled in the prestigious guard-gated community of Coto de Caza, 23776 Via Ortega offers an elegant blend of luxury, comfort, and privacy. This beautifully appointed residence boasts spacious living areas with high ceilings, expansive windows that flood the home with natural light, and an open-concept layout ideal for both entertaining and everyday living. The gourmet kitchen features premium appliances, custom cabinetry, and a large island, seamlessly flowing into the inviting family room. Upstairs, the primary suite serves as a private retreat with a spa-inspired bathroom and generous walk-in closet. The backyard is equally impressive, with lush landscaping, a serene patio, and ample space for outdoor gatherings. Located on a quiet street, this home also provides access to Coto de Caza’s renowned amenities, including championship golf courses, equestrian trails, tennis courts, and scenic parks. A rare opportunity to experience the best of Southern California living in one of Orange County’s most sought-after communities.
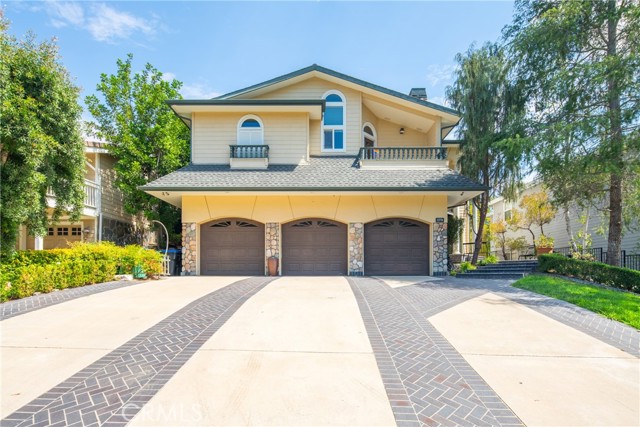
Alabama
700
San Gabriel
$2,180,000
3,180
4
4
Beautifully designed like a new home in this North San Gabriel Country Club community bordering San Marino. European and avant-garde style with upgrades over 500k &Sparkling Pool. This gem boasts impressive aesthetics reflecting a timeless design. You will appreciate this fashion-forward home boasts 4 suites and a spacious Den, a Stylish Multi-Level layout, Genuine Wood Flooring, Crown Molding throughout, imported tile floors, a uniquely designed Steel Front Door, the the beautiful chandeliers are all specially selected and customized imports from overseas. The open floor plan displays gorgeous architectural detects and creates the ideal space for entertaining and socializing events. The open kitchen features stunning marble floors, sleek European cabinetry, a granite countertop, and state-of-the-art stainless steel appliances. Dining hall on Mezzanine level w/own flooring design overlooks the Lower-Level den &Family room with a view of the Pool . Each suite is styled differently w/Chandeliers and matching bathroom amenities. The Master retreat is Pure Elegance. Get dressed as Royalty behind the Glass Walls, soak in the chic Mosaic Standing Tub, and wash up with the Double Luxury.Euro Vanities. From the Master step back into the Renaissance, leading to cozy, Zen-Like flowers, backyard patio-quiet privacy even at night. (Extra 300 sqft patio space converted to additional enclosed living space.) The Spectacular Backyard Pool&Spa were updated with a Modern Stone deck, hardscaping, and soothing water features. At the edge of the Pool, you can grill up dinner in the newer Outdoor BBQ Kitchen while your guests sit at the Bar or Lounge around the Patio. The exterior also wows with Beautiful Rose Bushes, a Modern Privacy Fence, and a rare side-entry garage with an Epoxy Floor & Built-in Storage. The Newer upgrades included the Roof (2019), Water Heater (2020), Insulation throughout, and upgraded Copper Plumbing throughout Dual-Pane Windows.AC System, Rain Gutters, Water Softener, Cement driveway with Electric Gate, Pool Motor/Pump, and installed Sprinkler Systems to support a selection of Flora intended to Bloom throughout the year. Blooming iceberg Roses in the front yard &along Longden Ave complement two pink flowering peach trees in the Front yard. You can't beat this location next to a Golf Course in a sought-after neighborhood on the edge of San Marino. Don't miss out on seeing this one-of-a-kind, uniquely designed house.
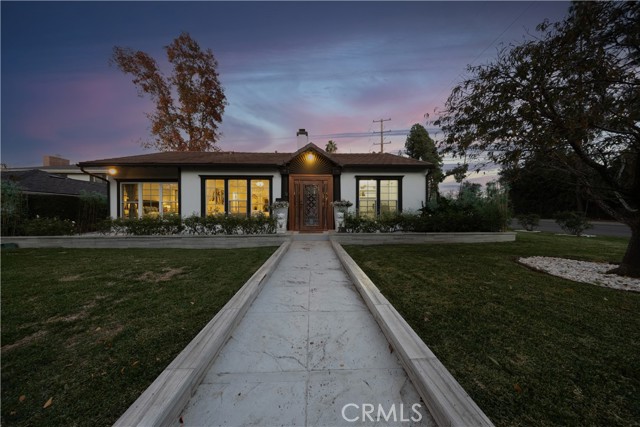
Drummond Drive
297
Hayward
$2,179,999
3,462
4
5
Welcome to 297 Drummond Drive and enjoy the exclusive country club living in TPC Stonebrae Country Club community in Hayward Hills. This elegant and stylish home is set on a premium lot with a park on the west side. The home’s stunning open space allows natural lights shining through the entire house. Freshly painted inside and outside and loaded with upgrades. The spacious gourmet kitchen has top of the line stainless steel appliances, oversized center island, and granite countertops. The spacious Nook area is perfectly positioned to host large gatherings. French doors lead to the beautifully landscaped backyard with 6-person hot tub for complete relaxation. Enjoy the tropical oasis of mediterranean fan palms, bird of paradise, flowering trees and harvest various fruits. Grow your own veggies and herbs in the green garden. Large upstairs primary bedroom suite with walk-in shower, bathtub, his and her sinks in the bathroom and spacious walk-in closet. View of the Bay and the sunsets are just breathtaking! Two bedrooms upstairs, with own bathroom and access to front balcony. Downstairs bedroom suite with full bathroom and private access to the backyard. Each bathroom has beautiful granite countertops and shower walls. New carpets in the upstairs rooms. Additional room downstairs ideal for home office or library. Large laundry room upstairs with built-in sink and storage. The home has many smart features including LED lights, Wi-Fi connected entry lock, irrigation, thermostats, indoor & outdoor lightning control. Garage with new floor fits 3 cars and has plenty of storage. The community features 24-hours manned security gate with overnight patrol, playgrounds, green parks. Access to Garin Regional Park. Walking distance to the TOP rated Stonebrae Elementary School, school bus pickup for California Crosspoint Academy. 18-hole championship TPC golf course with magnificent bay views, the Country Club is a short distance away with Tennis, Fitness Facility, Meeting Rooms, Locker Rooms, and Swimming Pool, Dormy House Restaurant and Pro-Shop (Sport or Golf membership required). At Stonebrae, breathtaking natural landscaping harmonizes in perfect balance with the luxurious design and myriad amenities of an unrivaled country club community. Set along the highest ridgeline of San Francisco's East Bay Hills, Stonebrae is a place where you can enjoy the best of Bay Area living where you can indulge, connect and build lasting relationships. Castro Valley or Hayward BART stations are within 10 minutes drive, easy commute to any directions of the Bay. Don’t miss your opportunity to own this stunning executive home and enjoy the exclusive lifestyle offered by Stonebrae Country Club. Welcome Home!
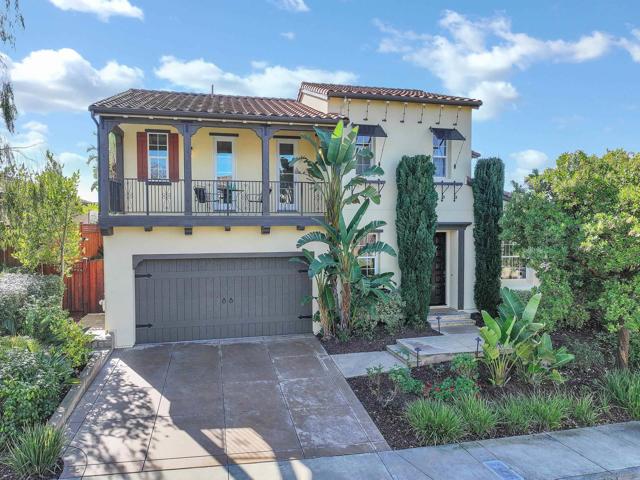
Avenue 55
1813
Los Angeles
$2,179,000
2,898
4
4
Welcome to your private compound in Highland Park! Behind the high hedges and gate, your new home awaits. The main house (2077+/- sqft) features an open concept floor plan, with great flow inside and out. The living room features soaring ceilings and a stylish fireplace. Just beyond is the dining area and chef's kitchen with spacious island and custom cabinetry. From there, the family room takes you right out to the backyard through retractable sliding doors, perfect for year round living. Downstairs is the 4th bedroom with an ensuite bathroom, ideal for a nanny or guests. A powder room off the family room completes the first floor. Upstairs hosts the primary bedroom suite with balcony, a large walk-in closet and bathroom with double sinks. Two additional light filled bedrooms share a hallway bathroom. The washer and dryer are located on the landing with a cabinet for folding laundry. The backyard is an entertainer's dream, featuring a pool and surrounding deck, grassy area and patio for a BBQ. The garage (369+/- sqft) has been finished and enclosed with a 3/4 bathroom and split HVAC system, making it a great place to hang by the pool. A guest house (452+/- sqft) completes the compound with a living area, kitchen, bedroom, 3/4 bathroom and split HVAC system as well. The property is conveniently close to the shops and restaurants along York Blvd and is not far from Colorado Blvd in Eagle Rock.
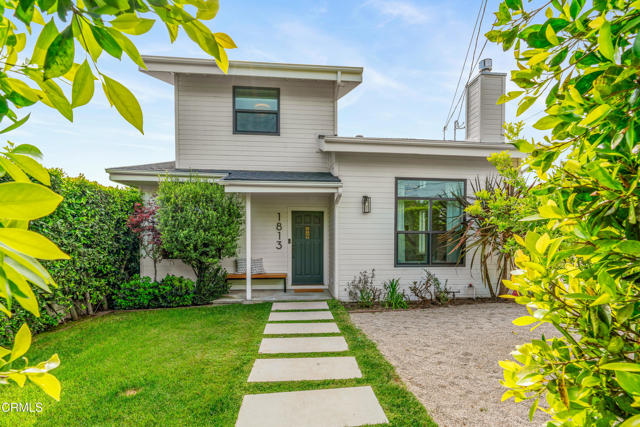
Meadow
26167
San Juan Capistrano
$2,178,000
2,630
4
4
Welcome to this beautifully upgraded 2023-built home located in the gated community of The Farm in San Juan Capistrano. This modern residence offers 4 bedrooms, 4 bathrooms, PLUS an office with a bright and open floorplan designed for today's lifestyle. The main level features a spacious great room with abundant natural light, wide-plank flooring, and seamless flow to the covered California patio and low-maintenance backyard. The gourmet kitchen includes a large island, quartz countertops, Zellige tile backsplash, custom brass hardware, Sub-Zero refrigerator, Wolf range, and double ovens. A private downstairs bedroom and full bathroom provide ideal guest or multigenerational living. Upstairs includes a generous primary suite with a soaking tub, walk-in shower, dual sinks, and a large walk-in closet, along with two secondary ensuite bedrooms and a convenient laundry room. The outdoor space is thoughtfully finished with turf, modern pavers, and surrounding greenery for year-round enjoyment. Additional highlights include solar panels, a Tesla charger, and an attached two-car garage. The Farm is a newer gated enclave offering a pool, parks, walking paths, BBQ and picnic areas, and easy access to beaches, Dana Point Harbor, historic downtown San Juan Capistrano, shopping, dining, and top-rated schools. A rare opportunity to own newer construction with designer finishes in a prime coastal-close location.
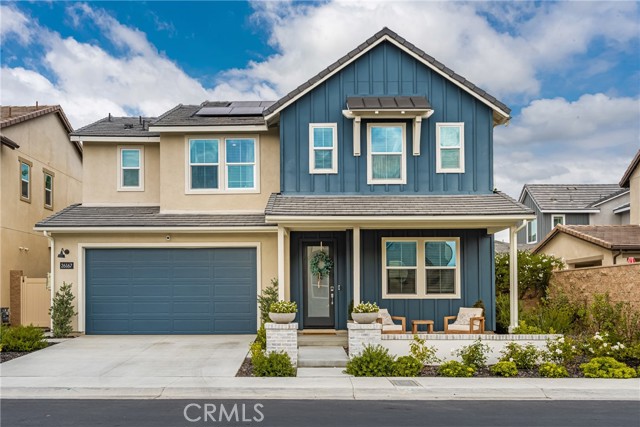
STORY ROAD
9
Carmel Valley
$2,175,000
2,312
2
3
Gated, private, tranquil, and timeless, a unique custom Adobe home that is located in the heart of beautiful Carmel Valley village. This sophisticated architectural gem is nestled among patio gardens with mature trees and majestic Valley Oaks in a peaceful setting that is bathed in natural beauty. This 2,312 square foot single level home is light and bright with two spacious bedroom en- suites. A stunning golden granite entry leads to a light, bright and spacious central great room that is open and flowing to the living, dining, family room, gourmet kitchen and walk-in pantry. This timeless mid-century home features wonderful craftsmanship and amazing details, while retaining its wonderful original Adobe and redwood charm and character. The master suite is spacious and sublimely tranquil; it features vaulted ceilings, skylights, walls of glass, a cozy wood burning fireplace, spa-like master bathroom, walk in custom closet, and views of the private patio. Perfect as your main residence or weekend getaway, stroll to restaurants, wine tasting and enjoy the true essence of Carmel Valley village lifestyle with 300 days of sunshine, this inspiring Zen-like setting is a wonderful place to relax and call home.

Mirasol
214
Monterey
$2,175,000
2,750
3
3
Nestled within the sought-after gated community of Pasadera home to the reimagined TPC golf course this 3-bedroom, 3-bath golf villa offers resort-style living with exceptional privacy. Ideally positioned between the front gate and clubhouse, the property spans two distinct living spaces the main house and a casita with generous entertaining areas, two sun-filled patios, and an outdoor fireplace for year-round enjoyment. The 2,450 square foot main house includes two bedrooms and two bathrooms across two levels. The main floor offers expansive, open-concept living spaces anchored by a ground-floor bedroom and full bathroom. Upstairs, the primary suite serves as a retreat, with a spacious bedroom, dedicated office area, walk-in closet, and a bathroom with an oversized soaking tub and separate shower. A private balcony off the suite enhances the spa-like feel and provides a serene vantage point to unwind and enjoy the views. The separate 240 square foot casitawith its own bedroom, full bathroom, and private entranceis ideal for guests, extended stays, or flexible use as an office or studio. Combining elegance, convenience, and the relaxed sophistication that defines life at Pasadera, this villa is a standout opportunity in one of the Monterey Peninsula's most coveted communities.
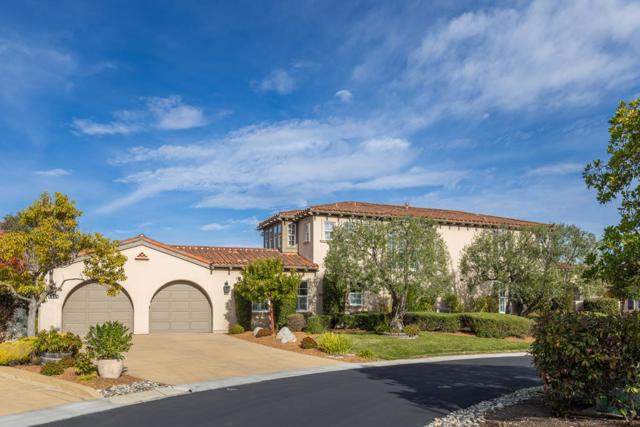
Skyline
24049
Mission Viejo
$2,175,000
3,859
5
5
Exquisite Cul-de-Sac Home with Panoramic Views. Situated on a premium, elevated lot, this recently re-piped 5-bedroom, 4.5-bath residence offers breathtaking city light and hillside views. Enhanced with a fully paid-off solar energy system and a whole-house water filtration system, it combines elegance with modern efficiency. Step inside to warm hardwood floors, formal living and dining rooms, and a chef’s kitchen featuring a center island, white cabinetry, stone finishes, Viking 6-burner range, dual ovens, microwave, walk-in pantry, and serene garden views. The family room boasts a stacked-stone fireplace, custom built-ins, and stunning views of the backyard oasis. The main level includes a guest suite with en-suite bath and a dedicated office with in-wall, high-quality cabinetry—ideal for work-from-home or easily convertible into a sixth bedroom. Upstairs, the luxurious primary suite offers a private balcony, dual walk-in closets, granite-topped vanities, a soaking tub, stone flooring, and a separate walk-in shower. Additional bedrooms include a Jack-and-Jill with individual vanities and a private en-suite suite. The entertainer’s backyard features a new pool and spa with Baja step, iPad-controlled heating, lighting, and waterfall, plus a built-in BBQ, fire feature, and an enchanting English garden with ambient lighting. Located in a desirable community with private lake access, minutes from premier shopping and dining. Additional interior photos coming soon.
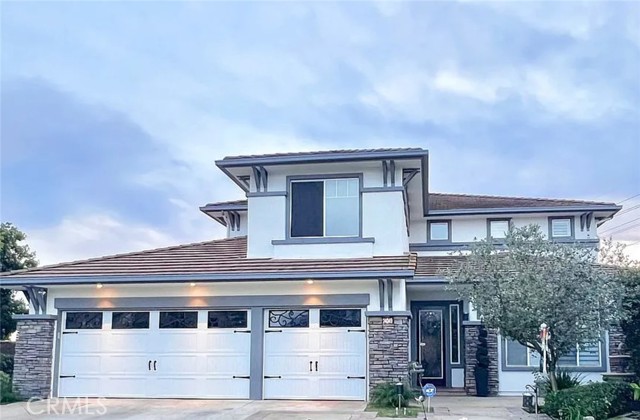
Lindley
10861
Granada Hills
$2,175,000
3,350
6
5
Welcome to this extraordinary home, a rare offering that combines luxury, versatility, and investment potential on a single expansive lot. With three separate addresses, this fully reimagined property features a stunning 4-bedroom main residence along with two brand-new 1-bedroom/1-bath ADUs, creating the perfect balance for multi-generational living, guest accommodations, or lucrative rental opportunities. Every inch of this home has been completely renovated, showcasing new roof, flooring, plumbing, and electrical systems alongside high-end appliances, modern fixtures, and custom finishes. The main home's open floor plan boasts marble countertops, recessed lighting throughout, and a beautiful fireplace, blending warmth with sophistication. A dedicated wine cellar elevates the entertaining experience, while the seamless indoor-outdoor flow sets the stage for California living at its finest. Once outside, you'll discover a private resort-style oasis, where a sparkling pool and spa take center stage. An outdoor kitchen and full outdoor bathroom create the ultimate entertaining space, perfect for gatherings under the sun or starlit evenings. This remarkable property is more than a home, it's a turnkey estate with three addresses, endless flexibility, and modern luxury woven into every detail. A rare opportunity to enjoy refined living while unlocking income-generating potential, all within one prestigious residence.
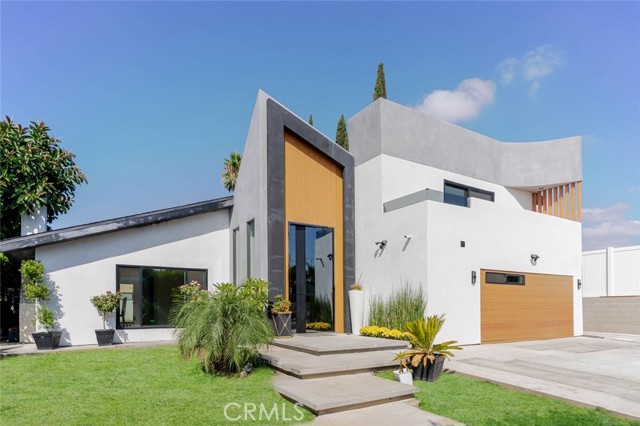
Ipswich
11742
Los Angeles
$2,175,000
2,452
3
3
Located on a quiet corner lot in the guard-gated community of Bel Air Crest, this lovely Cape Cod-style residence offers a thoughtful blend of elegance and comfort. The bright main level features distressed hickory floors, high ceilings and oversized windows flooding the home with light and air. A marble fireplace anchors the spacious living room, and the step-down dining room with built-ins is bathed in sunlight. The large chef's kitchen includes granite counters, abundant storage, stainless double ovens, Viking cooktop, Sub-Zero refrigerator, and a beautiful beamed ceiling. The kitchen opens to a comfortable family room with custom built-in bookcases and French doors leading to a private backyard with a lovely stone fountain. A custom bar, powder room, laundry room, and direct entry 2-car garage complete the main level. The high ceilings continue upstairs, which offers a huge primary suite with an oversized bathroom, walk in closet, and a charming balcony with treetop views. Two additional bedrooms and another full bath complete the second level. Bel Air Crest's amenities are unparalleled, including a newly renovated clubhouse, resort-style swimming pool and spa, fitness center, basketball courts, tennis and pickleball courts, a putting green, playground, dog park, and serene hiking trails. Get away from it all in your own gated retreat that offers the epitome of Southern California living. Bel Air Crest residents also have access to award-winning Roscomare Road Elementary School.
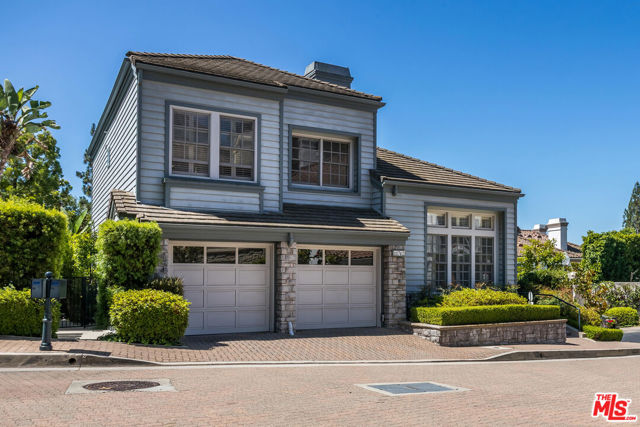
Madison Place
1096
Laguna Beach
$2,175,000
2,255
3
3
Discover this beautiful two-level home nestled in the serene setting of Bluebird Canyon, where coastal charm meets modern sophistication. Offering 3 bedrooms, 3 bathrooms, and 2,255 square feet of inviting living space, this residence captures the essence of relaxed Laguna Beach living. The main level features an open and airy layout with a sunlit living room, dining area, and upgraded kitchen, all flowing effortlessly onto spacious wraparound decks. These outdoor spaces provide the perfect backdrop for entertaining or unwinding while enjoying tranquil canyon views and delightful peekaboo ocean vistas. The lower level presents a generous bonus room complete with a cozy fireplace, a full bathroom, and a convenient laundry area, creating endless possibilities for a media room, home office, guest suite, or creative studio. The primary suite offers a peaceful private retreat and includes its own secluded deck that looks out to the surrounding natural beauty. Sitting on a 6,880 square foot lot, this home offers exceptional privacy while remaining close to Laguna Beach’s vibrant village, beautiful beaches, and renowned restaurants. It is the perfect opportunity to enjoy the ideal blend of comfort, style, and coastal living.
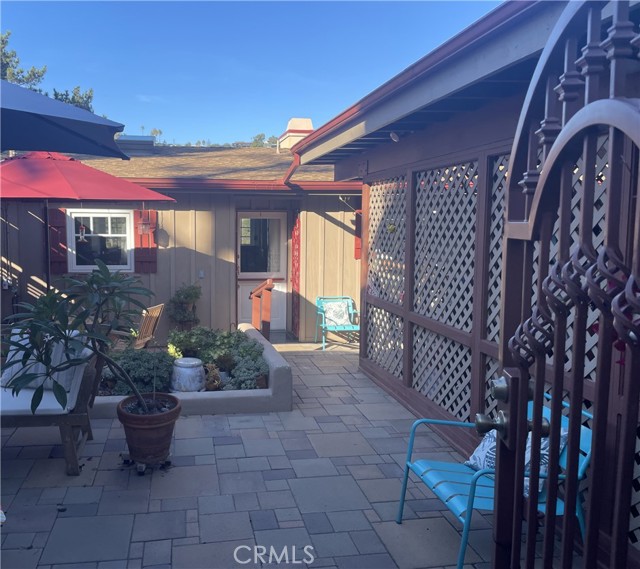
Saddle
20
Rancho Palos Verdes
$2,174,000
2,560
3
3
This remodeled 3-bedroom, 3-bath home with a spacious loft sits on a rare 1.03-acre cul-de-sac lot and is positioned to feel like a private retreat. The home is tucked back from the street and naturally sheltered so that the yard, pool area, and outdoor spaces offer a level of privacy that’s impossible to find. Inside, the bright open layout features high ceilings, an updated kitchen, and a loft that can function as a 4th bedroom, office, or playroom. The primary suite includes a spa-inspired bath with serene views. Outdoors, you get a pool surrounded by greenery, multiple patios that are screened from view, and your own private trail leading to a hidden deck where you can relax without feeling exposed. Every major outdoor space is oriented to feel secluded, quiet, and perfect for anyone who values space and privacy. All of this sits at the very end of a peaceful cul-de-sac, offering a “secret hideaway” feel while still being minutes from everything.
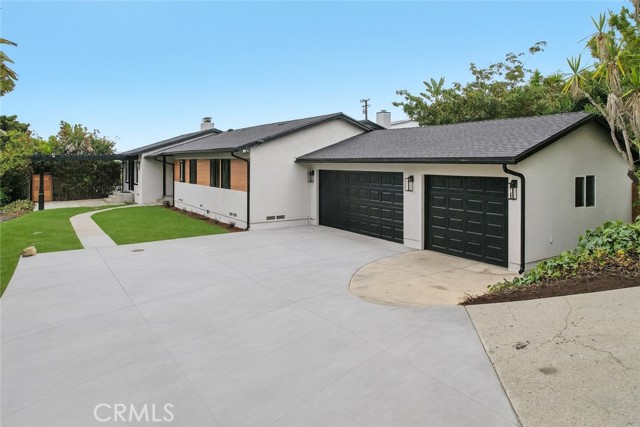
North Bay
27550
Lake Arrowhead
$2,170,000
2,728
5
4
Video Tour: https://www.youtube.com/shorts/PCRw8ioIyRc Book Your Stay: https://www.vacasa.com/unit/94969 Escape the ordinary with breathtaking panoramic views of the lake and surrounding peaks. This dream property offers stair free access, parking up to 6 vehicles, and rare, heated 4 car garage. Inside a dramatic wall of windows frames changing vistas like a living postcard. Ideally located a 2-minute drive or 10-minute walk to North Bay's calm waters, a paddlers paradise with crystal clear waters behind the buoy line. Spend effortless days away from the grind swimming, fishing, or just soak in the sun. With over $250,000 in premium upgrades, this home delivers the "wow" factor masterfully blending modern elegance with mountain charm and views you have to see to believe. Virtually enhanced wood-colored ceilings offer a simple design update. Take advantage of generous 50K seller credit to interested buyers. Why just tour a home when you can live in it first? We're inviting serious buyers to enjoy an unforgettable stay at this stunning property we believe you'll fall in love the moment you wake up here. This is a staycation with purpose. Come feel the difference at the Surreal Feel Chalet! Cost will be reimbursed in escrow. Property Highlights: ~Professionally decorated by Allen Design & Staging and the home is being offered fully furnished as shown in listing photos. ~Private Studio with kitchenette and its own deck. ~Separate Deck on the lower level with a 6-person jetted hot tub, lounge area and lake views ~Central heating in the garage. Garage is 936 sq feet! ~Whole house 22kW Generac generator ~New central heat and A/C systems for the main house, one for the upper two floors can be used separately for efficiency and reduce costs and the other for the whole house, plus a new heat and A/C Minisplit in the studio ~2 water heaters, a tanked and new tankless ~Freshly painted exterior ~Room to park your boat ~New roofing over upper two bedrooms ~Fully updated kitchens (main home and studio) with state-of-the-art 2023 appliances and three full size refrigerators ~Entertainment for all: pool, ping pong, shuffleboard, foosball, cornhole, basketball hoop to play half-court out front ~12 smart TV's, including 85" screen in the movie room ~Outdoor lounge area, an 80 BTU firepit (natural gas), and BBQ with natural gas timer on the main deck ~Extra storage space in garage cabinets, attic, basement, and snowblower included for winter ease
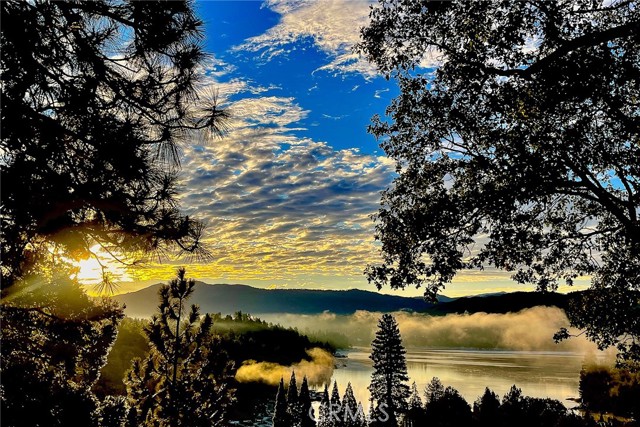
Holly Oak Way
13765
Poway
$2,166,990
3,001
3
4
Lot 13 – New Construction Home in Poway. Welcome to McKee Orchard, an exclusive 20-home community with no HOA! This beautifully designed 3,001 sq. ft. detached home (Plan 1) seamlessly blends modern elegance with the timeless charm of Old Poway. Featuring 3 bedrooms, 3.5 baths, office, and a 2-car attached garage. The spacious primary suite offers a private sitting area, while the California room is perfect for entertaining or unwinding outdoors. The gourmet kitchen boasts stylish "Fossil" color maple shaker-style cabinets, extensive additional cabinetry throughout, and premium electrical upgrades. Plus, owned solar (not leased) ensures energy efficiency and long-term savings. With over $176,000 in upgrades already included, this home is a must-see! Ask about our limited-time builder incentives when using the designated lender! Lot 13 – New Construction Home in Poway. Welcome to McKee Orchard, an exclusive 20-home community with no HOA! This beautifully designed 3,001 sq. ft. detached home (Plan 1) seamlessly blends modern elegance with the timeless charm of Old Poway. Featuring 3 bedrooms, 3.5 baths, office, and a 2-car attached garage. The spacious primary suite offers a private sitting area, while the California room is perfect for entertaining or unwinding outdoors. The gourmet kitchen boasts stylish "Fossil" color maple shaker-style cabinets, extensive additional cabinetry throughout, and premium electrical upgrades. Plus, owned solar (not leased) ensures energy efficiency and long-term savings. With over $176,000 in upgrades already included, this home is a must-see! Ask about our limited-time builder incentives when using the designated lender!

Cape Cod
39
Irvine
$2,160,000
2,222
4
3
Beautifully renovated 4-bedroom, 3-bath home in the heart of Northwood. Nearly every part of the property has been updated, including a permitted approx. 237 sq ft addition that creates an extra bedroom and expands the living space (buyer to verify). Inside, the home features fresh interior paint throughout (including garage), all new flooring, new interior and closet doors, and all new lighting. The kitchen was taken down to the studs and rebuilt with new plumbing, electrical and gas lines, custom cabinetry, tile, sink and faucet, disposal, and a full suite of newer appliances. All bathrooms were fully remodeled with new plumbing and electrical, new tile, tubs/showers, toilets, faucets, vanities and mirrors. Additional upgrades include a reconfigured primary suite with new walk-in closet, new marble bay-window sills, new stair rail with engineered-stone detail, new water heater, water softener, and updated HVAC, water and gas lines. Exterior improvements include new dual-pane windows, new roof, fresh exterior paint, extensive new concrete hardscape, new iron entry gates, new fencing, synthetic turf, refreshed landscaping, and new rain gutters. The garage has a new ceiling and epoxy flooring. Turnkey home in an established Irvine neighborhood close to parks, shopping, and award-winning schools.
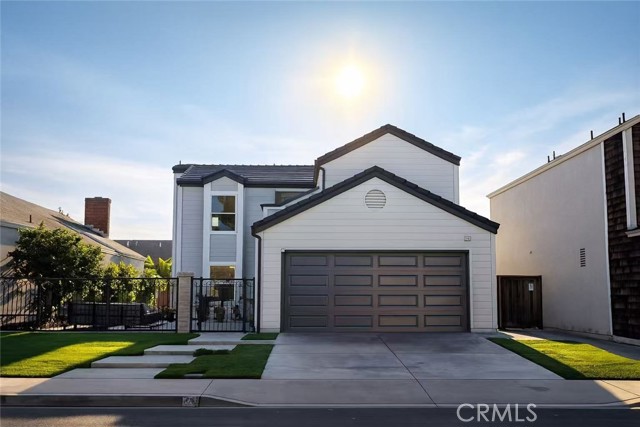
Allure
6185
Rancho Mission Viejo
$2,156,017
3,965
5
6
Stunning 5 bedroom home that features open-concept kitchen and living areas, private primary suite and more. Jenn Air appliances including 48" refrigerator. Painted light grey upgraded cabinets w/stacked cabinets to ceiling at kitchen. Interior paint upgrade, fireplace @ outdoor patio, wood floors installed throughout most of the home just to name a few of the upgrades. DEC 2025 move in.

FRANKLIN
8613
Los Angeles
$2,152,600
1,993
3
3
An amazing opportunity in Los Angeles to live in a contemporary style home in the Hollywood Hills. From Mulholland Trails horseback riding to living near celebrity homes. One is in the center of the entertainment world with this home. This home was built in 1989 and has approx. 1,993 sq. ft. It sits on a good size lot of 6,381 sq. ft. Buyers check City, County, Zoning, Tax, and other records to their satisfaction. AS-IS SALE property.

Ravenhill
26251
Canyon Country
$2,152,000
4,616
8
5
Step into the timeless charm of this Victorian Cottage, beautifully updated for modern living. Privately gated with its own exclusive iron fencing, custom home. this residence offers exceptional privacy and distinction. Set on a serene 1.43-acre lot surrounded by majestic oak trees, it provides space, seclusion, and natural beauty.The main house, approximately 3,341 sqft and remodeled this year , features two bedrooms and one full bath upstairs, plus a spacious primary suite and an additional bedroom and full bath on the main level. Enjoy a permitted treehouse nestled in the front oak tree, a brand-new 1,275 sqft detached ADU with its own address, a purchased solar system, and two detached garages equipped with Tesla charging outlets. As a designated horse property, it’s ideal for equestrian enthusiasts.Perfect for multi-generational living, this property offers ample space, flexibility, and the perfect blend of character, comfort, and versatility.
