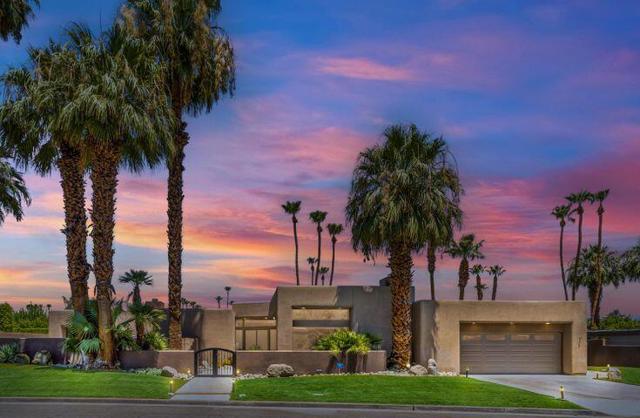Search For Homes
Form submitted successfully!
You are missing required fields.
Dynamic Error Description
There was an error processing this form.
Aracena
58440
La Quinta
$2,100,000
3,551
4
4
Set against the scenic backdrop of the Rees Jones-designed golf course in Andalusia Country Club, this impressive home captures the essence of desert luxury and effortless indoor-outdoor living. Through a gated, lushly landscaped courtyard, you're welcomed into a refined open-concept floor plan, furnished and artfully designed with two spacious primary suites, each boasting spa-like en-suite bathrooms. A detached casita adds flexibility and charm, featuring two guest bedrooms with separate entrances, a cozy fireplace, and a convenient kitchenette. Inside the main residence, soaring 12-foot Fleetwood sliding glass doors, elegant travertine floors, tailored window treatments, and a grand central kitchen island with a butler's pantry exemplify thoughtful craftsmanship. Outdoors, enjoy resort-style living with a custom infinity-edge pool, elevated spa, ambient fire bowls, and a built-in BBQ island with refrigerator--all overlooking the immaculate 2nd green. Whether you're entertaining or simply unwinding, this home is your sanctuary in the desert. Come live the life you've always imagined!
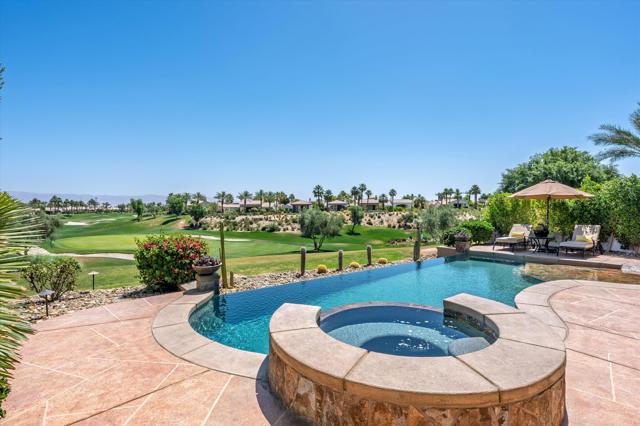
Doheny
1309
Dana Point
$2,100,000
1,900
3
2
South Cove luxury townhome with whitewater ocean views and just steps to the beach! You're sure to enjoy this one-level home that is situated on the top floor optimizing views and sunshine! This spectacular, East-facing floorplan has three-bedrooms and includes an ocean view balcony, panoramic views from the rooftop deck, a dumbwaiter for convenience, plus a 3-car garage and 50 AMP EV charger. Upgrades include shutters, murphy bed, water softener, tankless water heater, thick edge quartz countertops, newer appliances, soft closing cabinets with oversized pot drawers, wide plank flooring and much more! Located just off Pacific Coast Highway in South Orange County within walking distance to numerous coastal amenities throughout Dana Point. South Cove is beach close and includes a community pool and spa. Walk or bike to Doheny Beach, Ohana and Jazz Festivals, newly renovated Dana Point Harbor (with tons more to come!!), or head north to old town San Juan Capistrano via the San Juan Creek trail. Close to 3 world-class resorts, parks, coastal trails, beaches, dining and shopping at the Lantern District. Don't miss the floorplan posted at supplements.
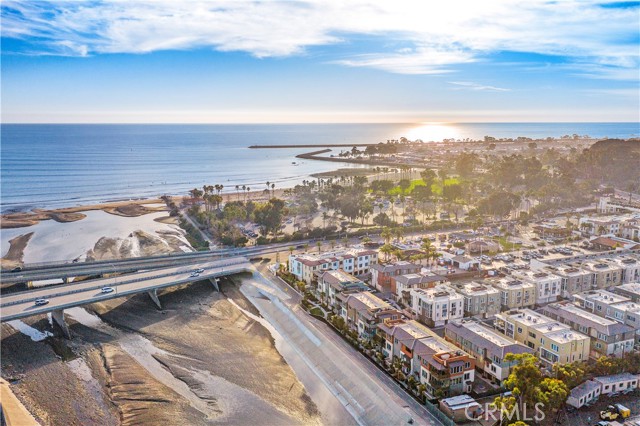
Lexford
220
Irvine
$2,100,000
3,281
5
4
**Discover the Best Value in Irvine School District(confirmed with city and school): Brand New 2025 Construction Home!**Detached condo(single family with a condominium association) Introducing your dream home—this stunning modern Townhome residence is attractively priced at just $2.15 million, nearly $400,000 below market value! With an impressive unit price of only $658/SF, this spacious 3281 square foot home features 5 bedrooms, including a convenient first-floor bedroom and 4 bathrooms, 2 powder rooms ensuring comfort for the entire family. Enjoy the luxury of a rooftop activity room with a large enclosed ceiling, perfect for relaxation and entertainment. The front and back yards provide ideal outdoor spaces for gatherings and leisure. Located just a 2-minute drive from Soils Park (serving kindergarten through middle school) and the highly rated Portola High School, this home is also within a quick 5-minute bike ride to excellent educational facilities. The property includes a two-car garage equipped with Tesla charging capabilities, a washer and dryer, and stylish window treatments for added convenience. This home offers exceptional value! **Key Features:** 1. **First Floor:** - Open-concept floor plan that promotes seamless living. - Secondary bedrooms that are perfect for guests, children, or a home office. 2. **Second Floor:** - Four additional bedrooms, ideal for family or visiting guests. - Luxurious owner's suite, providing a serene private retreat. 3. **Third Floor:** - Versatile bonus room, perfect for a media room, game room, or hobby space. - Opens to a covered deck, ideal for entertaining guests. This home is designed for modern living, catering to a variety of lifestyles! **Property Details:** - Total Space: 3,281 sqft - Bedrooms: 5 - Bathrooms: 4 - Powder Rooms: 2 - Garage: 2-car - HOA: $260/month - Base Tax Rate: 1.07% - Mello-Roos: $9,592/year - Solar Lease: $194/month -washer &dryer included -Blinder included virtual stage Don’t miss this incredible opportunity to own a piece of luxury in the highly sought-after Irvine School District!
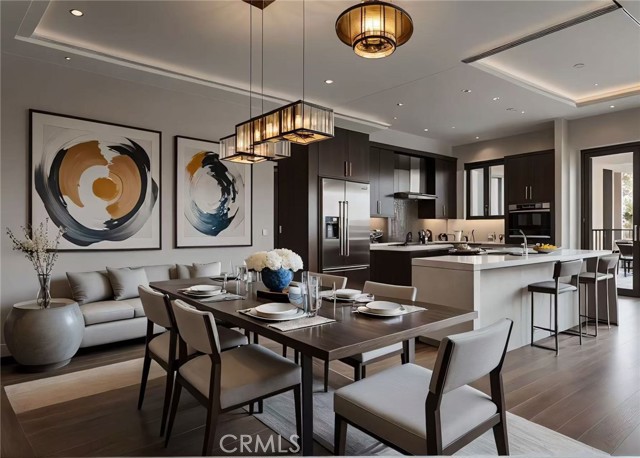
Raymer
17800
Sherwood Forest
$2,100,000
3,392
5
6
Welcome to this beautifully remodeled two-story modern residence located in one of Northridge’s most coveted neighborhoods—Sherwood Forest. Nestled on a generous 17,664 sq ft flat lot, this turnkey property offers the perfect blend of elegance, space, and functionality. Step inside through a grand iron door and be greeted by an expansive open-concept living area that seamlessly connects to the formal dining and family rooms. The heart of the home is a fully updated modern kitchen featuring sleek dark glossy cabinetry, a striking tile backsplash, quartz countertops, and a large island topped with white stone—perfect for entertaining or casual dining. This spacious home boasts 5 bedrooms, 6 bathrooms, plus a bonus room, offering ample flexibility for a home office, gym, or guest suite. All bathrooms have been thoughtfully renovated with stylish tile flooring, contemporary fixtures, soaking tubs, and walk-in showers. Outdoors, enjoy your own private retreat with lush landscaping, trees, and a recently updated sparkling pool—ideal for relaxing or entertaining. The expansive driveway accommodates RVs, motorcycles, and more, complemented by new pavers, 2 car garage with abundant storage, and a charming covered outdoor area is perfect for lounging with friends and family. Additional highlights include: Double-pane windows throughout French doors opening to the backyard oasis Gated entrance with custom details Whether you’re looking to host unforgettable gatherings or simply enjoy tranquil evenings under the stars, this home is charming. Don’t miss the chance to experience this exceptional property—schedule a private tour today!
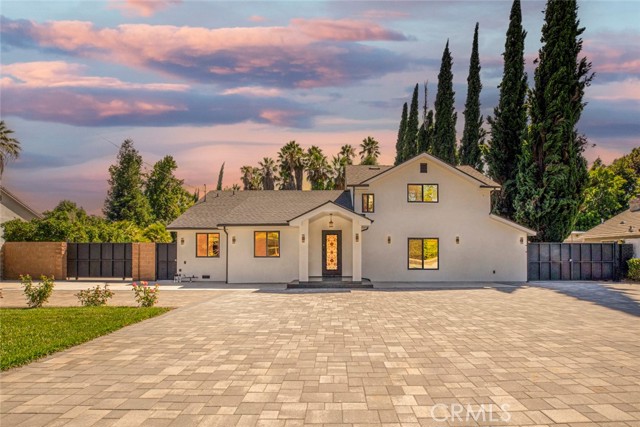
Countess #105
16291
Huntington Beach
$2,100,000
1,243
2
2
Experience the ultimate in coastal luxury with this stunning two-bedroom, two-bathroom condo in the highly sought-after gated community of Portofino Cove. Showcasing breathtaking 180-degree harbour views from a wraparound balcony, this home is a rare opportunity to embrace the waterfront lifestyle. The spacious family room is bathed in natural light, featuring floor-to-ceiling windows, a cozy fireplace, and unobstructed main channel views. The fully remodeled kitchen offers a premium Wolf gas range, stainless steel appliances, sleek cabinetry, and modern finishes, perfect for entertaining. Both bedrooms boast private en-suite bathrooms, providing comfort and convenience. This home is complete with a highly coveted 50 ft. boat dock. Experience resort-style living with community amenities including a private pool and spa overlooking the water.
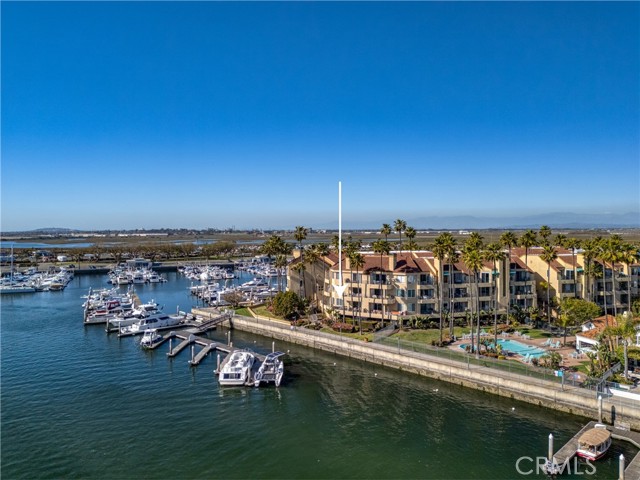
Bear Valley
17825
Escondido
$2,100,000
2,666
6
3
33-acre horse and agricultural ranch in the hills of Escondido with two adobe homes (2 bedroom, 1 bath and 1 bedroom, 1 bath guest house) with their own carved out backyard, a 1 bedroom, 1 bath house, a 3 bedroom, 1 bath manufactured home, and a spacious workshop to store any equipment or vehicles needed to maintain the ranch. The property also has a 2-horse stall, a 12-stall barn, an indoor horse riding carousel, and a large horse riding area. In addition, there's a private well on the ranch powered by solar panels and a large reservoir. There's 5 acres of Valencia oranges and 3 acres of Haas avocados with gravity fed irrigation. Get out of the city and enjoy this beautiful ranch with all its features, especially the views from the top of the property overlooking a lake and other mountains.

Spring Hill
5567
Westlake Village
$2,100,000
3,147
4
3
A jewel in Westlake Village nestled on a quiet Cul-de-sac, on over a half-acre lot. This gorgeous home has nearly 3200 square feet, 4 bedrooms, 3 bathrooms, features upgraded appointments throughout, with plenty of room to enjoy both indoor and outdoor living.Enter into this gracious, elegant home with a grand entrance of vaulted ceilings with formal living room highlighted by a beautiful fireplace. The impressive dining room has French doors leading to a huge well-designed backyard. On this level is a newly remodeled chefs' dream kitchen with top-of-the-line LG Studio appliances, modern style farm sink, honed finish quartz counters, and deep blue and white custom cabinetry finished with gold accents. At the heart of the oversized family room, a cozy fireplace is complemented by a stylish wet bar, offering a wonderful setting for entertaining and memorable gatherings. On this level, there is a bedroom/office space, and an elegant bathroom. In addition is a handsome laundry area with quartz counters, deep utility sink and plenty of storage, leading to a 3-car garage equipped with 220 outlet ready to install EVC. On the upper level of this incredible home is 2 ample size rooms sharing a huge bathroom with double sinks, and updated cabinetry with exquisite hardware in black and gold accent. In the primary bedroom, privacy, high ceilings, a warm fireplace, and mountain views. An expansive, spa-inspired bathroom showcases a generous walk-in closet, soaking tub, an oversized shower, and dual sinks for ultimate comfort and convenience. This show stopper home continues outside with a huge lot of over 1/2 an acre. A beautifully laid out area with build-in barbecue, and lots of space to hang out. While you're waiting for the grill to heat up, take your turn on the private putting green. Other features to observe are: Integrated Alexa smart outlets, artificial turf for water conservation, tankless water heater, dual zone AC, and fresh paint inside and out.This area is served by Top Rated Conejo Valley Unified Schools, surrounded by beautiful parks, trails and amazing restaurants.
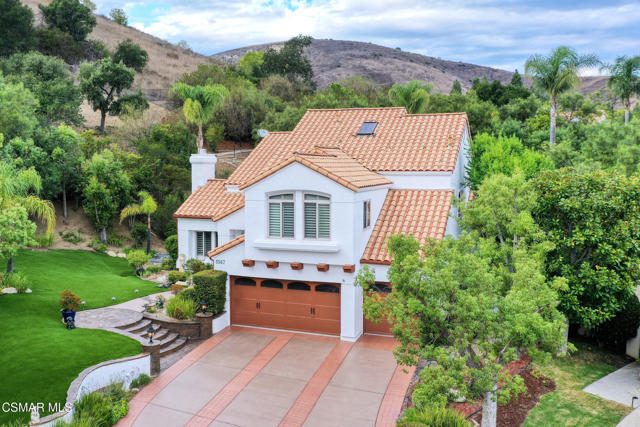
Sunny
13049
Camarillo
$2,100,000
3,080
3
3
Welcome to 13049 Sunny Lane, an exceptional residence tucked within the rolling hills of Santa Rosa Valley’s prestigious Bridlewood Estates. Situated on a large lot of 1.45 acres of private grounds, this home offers the rare harmony of luxury, comfort, and California outdoor living. Upon entry, natural light fills the soaring ceilings and open spaces, highlighting a beautifully updated kitchen with Taj Mahal quartzite countertops, an expansive island, and brand-new appliances crafted for those who love to cook and entertain in style. The main living area is defined by its striking double-sided fireplace, creating warmth and an inviting atmosphere. A spacious Office, a bathroom, and the bonus room on the main floor provides flexibility, perfect for a home gym, playroom, or creative studio. On the second floor there are 3 bedrooms and 2 bathrooms, which include the Primary Suite with vaulted ceilings offering a serene retreat; a spacious bathroom with soaking tub, steam shower, and a large walk-in closet. The resort-inspired backyard is the ultimate escape, presenting a sparkling pool with water feature, fire pit, and multiple lounge areas. Accent lighting creates a tranquil ambiance that makes every evening feel like a vacation at home. Additional highlights include solar panels, a Tesla power-wall (leased), whole-home Halo water filtration system, Lorex security system, and a large detached studio offering potential as a guest suite or ADU for supplemental income. A sanctuary of timeless beauty and modern sophistication, nestled in one of Ventura County's most desirable communities. This home has it all, plenty of potentials for future projects.

Hollingsworth
3751
Altadena
$2,100,000
3,311
5
5
Cherished and thoughtfully cared for by its original owners since 1998, this elegant La Vina home is a testament to quality construction and thoughtful design, coupled with the breathtaking mountain views and serenity that are the hallmarks of beautiful Altadena and the La Vina community. The gentle curve of the entry staircase with vaulted ceilings welcomes one into a formal living room and dining room, through a butler's pantry, opening into the expansive kitchen, breakfast area and family room. One of the best spots in the home is sitting at the kitchen table watching the queen and king palms swaying and framing the mountain view. Conveniently located to the living spaces, both inside and out, is a powder room and a perfect first-floor guest bedroom with en suite bathroom. Upstairs are four more bedrooms, two of which are larger suites (one currently used as the primary suite, the other as a media room) and the other two bedrooms sharing a Jack and Jill bathroom. Direct access to the spacious 3-car garage is provided through an individual first-floor laundry room. Although this scenic gated community with its playground, pool, and walking paths are in the process of rebuilding portions affected by the Eaton Fire, the steady progress continues in La Vina's commitment to full recovery.
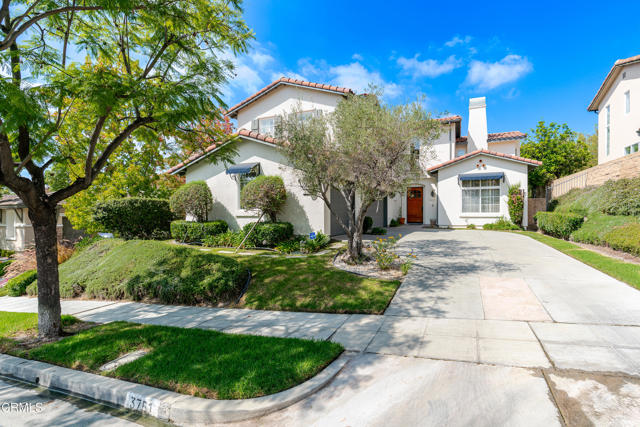
Avenida Esplendor
451
Walnut
$2,100,000
3,650
6
7
This gorgeous Mediterranean home is just two years old and sits at the end of a quiet cul-de-sac on a hillside lot with great views. Every bedroom has a private ensuite! The property has great curb appeal, with a landscaped front yard, a gated paver driveway and no front-facing garage. Inside the ornate double front doors, you'll find a dramatic foyer with soaring ceilings, marble floors, custom millwork and lots of natural light. Beyond the parlor & formal dining room, the kitchen & living room anchor the rear of the floorplan. The gorgeous chef’s kitchen features Shaker cabinetry, pro-grade stainless appliances, a granite slab backsplash and a massive quartz-topped island with a waterfall edge and seating for a crowd. There’s also a beverage center, family drop zone and lovely gold fixtures – no detail was overlooked here! The main level includes two large guest rooms – each with attached bathrooms. Perfect for in-laws or visitors! Head upstairs to find the laundry room, a BONUS living room and the rest of the bedrooms. The isolated primary bedroom boasts a spa-like ensuite with a custom walk-in closet, a W/C, his&her vanities, a frameless glass shower and a free-standing soaking tub. (It's 5 bedrooms and 6 bathrooms, and the upstairs bonus space can be converted to a bedroom) There are three guest rooms on the upper level – one even has a private balcony with amazing views! All guest rooms also include a stylish ensuite with all the same high-end materials found throughout the rest of the home. Outside, the backyard backs up to a retaining wall, but the property line extends all the way up the hill, offering room for your garden, playscape or future pool. Don't forget about the 3-bay garage, with epoxy floors and tons of storage space. This beautiful home is zoned to award-winning Walnut schools (all within 1.5 mi), with numerous hiking trails close by, too. There are countless shopping & dining options just 5 mins from your front door, and you can hop on the 60 Fwy in no time at all! You must come see this nearly-new MOVE-IN-READY home in person!
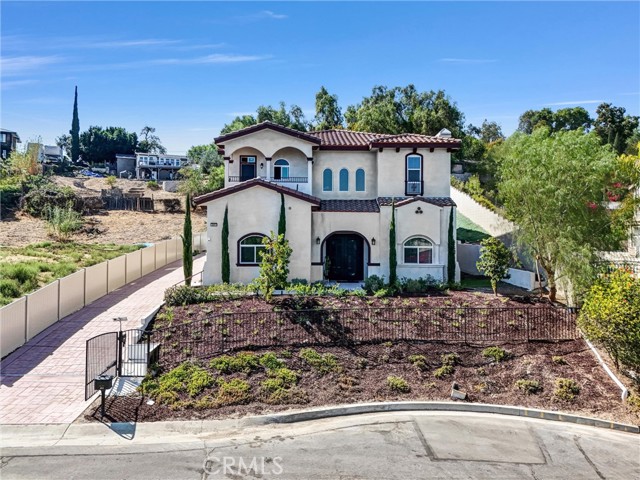
Valley Spring
11305
Studio City
$2,100,000
2,104
4
3
Nestled in Tujunga Village, this charming 4-bedroom, 3-bathroom Studio City home is like a warm hug in the heart of LA’s vibrant energy. As a local luxury agent who’s spent years exploring this neighborhood, I can tell you this isn’t just a house—it’s a cozy, inviting haven perfect for those seeking a true home in one of Studio City’s most delightful pockets. Just steps from the friendly charm of Tujunga Village and a short stroll to Ventura Boulevard’s cozy cafes and boutiques, this home offers small-town warmth with easy access to the best of Los Angeles. Step inside, and you’ll feel the care woven into the home’s partial remodel, completed two years ago. Fresh flooring runs through the open downstairs, where new track lighting casts a soft, welcoming glow. The kitchen is a cozy cook’s delight—new stainless steel appliances, ample counter space, and everything you need for family dinners or lazy weekend brunches. It flows into a bright dining area and a sweet breakfast nook, both looking out to a private front garden porch perfect for quiet mornings with coffee or intimate evenings under the stars. Downstairs, you’ll find three comfortable bedrooms, including a primary suite with an en-suite bathroom featuring a serene, spa-inspired look, newly added during the remodel. A second remodeled bathroom serves the other two downstairs bedrooms, which are ideal for family or guests. Upstairs, a private fourth bedroom offers a versatile flex space with its own sitting area, separate side access, and a sleek bathroom. This secluded oversized retreat could serve as a guest haven, another primary bedroom, a home office, or a quiet escape—whatever suits your needs. The home’s thoughtful updates include new plumbing with a tankless water heater, a partial new roof, a new garage door, and recently installed fascia and gutters, ensuring low-maintenance living. With ample parking and a tranquil backyard patio, this home is a worry-free gem ready for you to settle in. Just minutes from Universal Studios Hollywood, Oakwood Elementary, and a short drive to Griffith Park, Hollywood, Beverly Hills, or Santa Monica’s beaches, this home balances a peaceful neighborhood vibe with easy access to LA’s iconic spots. If you’re looking for a Studio City home that feels warm, honest, and truly special, let’s walk through together—I’d love to show you why this one feels like home.

Alfieri
29254
Laguna Niguel
$2,100,000
2,807
4
3
A Private View-Filled Retreat in Laguna Crest Estates with a huge backyard. Tucked away on a quiet cul-de-sac, this exceptional 4-bedroom, 3-bathroom home offers the perfect blend of privacy, space, and panoramic views. The oversized 3-car garage and expansive driveway provide rare flexibility—ideal boats, or hosting guests with ease. Step through elegant double doors into a light-filled interior where comfort meets sophistication. Downstairs features a full bedroom and bath, perfect for guests or multi-generational living. The formal living room, anchored by a cozy fireplace, flows into a dramatic dining area with direct access to the backyard oasis—where unobstructed vistas stretch endlessly. The chef’s kitchen is a true centerpiece, boasting generous counter space, a central island, and captivating views that make every meal preparation a pleasure. It opens seamlessly to the family room, complete with a second fireplace and sliding doors that invite indoor-outdoor living. Upstairs, the primary suite is a sanctuary of its own, featuring a spa-inspired ensuite with dual vanities, a jacuzzi tub, separate shower, walk-in closet, and a private balcony where you can sip morning coffee or unwind under the stars. On the opposite end of the upper level, you'll find two additional spacious bedrooms and a large, shared bathroom—perfect for family, guests, or a home office setup. Each room is thoughtfully designed to maximize comfort and natural light, offering peaceful retreats with plenty of storage. Outside, the backyard is a tranquil escape with lush landscaping, room to entertain, and the kind of views that make you pause and breathe it all in. Whether you're hosting sunset dinners, watching the city lights twinkle, or simply enjoying the quiet, this home offers a lifestyle that’s both elevated and effortless.
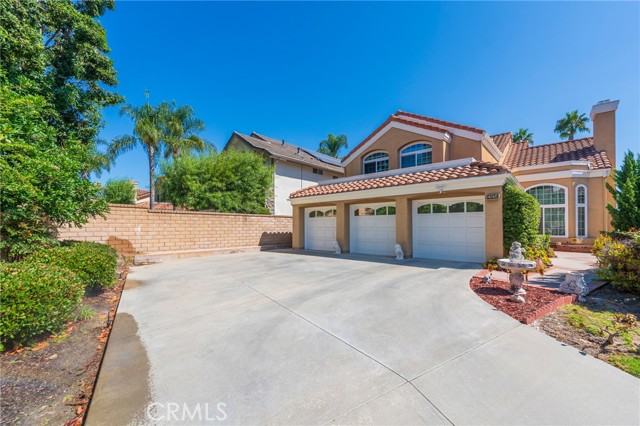
Washington #601
310
Marina del Rey
$2,100,000
2,080
4
3
Experience modern coastal living with a rare blend of privacy, design, and walkability in this sun-filled corner residence overlooking the iconic Grand Canal in Marina del Rey. This multi-level townhouse offers privacy, light from dual exposures, and an inviting indoor/outdoor lifestyle just moments from the beach. The open-concept main level features a spacious living area framed by large windows, warm oak hardwood floors, custom walnut built-ins, and a chef's Thermador kitchen ideal for both entertaining and everyday comfort. A private outdoor patio extends your living space perfect for morning coffee, evening wine, or relaxing with the Canal views & the Ocean just moments away. The top-floor primary suite is a true retreat featuring a spa-caliber bath with a steam shower, jet tub, double vanity, and a generous walk-in closet. A separate first-floor suite with its own entrance offers ideal flexibility for guests, an adult child, or a dedicated home office space. An attached private two-car garage with EV charger rare for the beach area adds unmatched convenience. Residents enjoy 24-hour concierge/security, guest parking, and a fitness center, along with seamless access to coastal walking paths, Venice Pier, Abbot Kinney, the Marina, boutiques, coffee shops, and some of the best dining. Move-in ready, architecturally modern, and moments from the ocean this is refined coastal living in one of Marina del Rey's most desirable locations.

11th
710
Hermosa Beach
$2,100,000
2,260
3
3
Welcome to this gorgeous OCEAN VIEW 3 bedroom, 2 ½ bathroom townhome with 3 outdoor decks located in the heart of Hermosa Beach. The upstairs living area features a spacious open floor plan with ocean views, cozy fireplace, hard wood flooring, a spacious living room, dining area. kitchen and guest bathroom. The kitchen has granite counter tops, stainless steel appliances, double ovens, cook top and peninsula with countertop seating. Enjoy the ocean breezes from the living room that leads to one of the ocean view decks perfect for entertaining and outdoor dining. From this level a staircase leads to a private rooftop deck with stunning panoramic views. On the entry level you will find 2 spacious bedrooms with ample closet space and the primary bedroom. The primary bedroom has two walk-in closets, private balcony, fireplace and a large ensuite bathroom with a double vanity. All the bedrooms feature hardwood flooring. The lower level offers flexibility with an additional room for a home office, gym, or playroom. On this level you will find a laundry room and storage closet and direct access to the oversized 2 car garage with plenty of room for additional storage. This back unit townhome offers an additional off-street driveway parking spot . Conveniently located and just a short distance to the greenbelt, South Park, Hermosa Valley School, shopping, coffee shops, grocery stores, numerous downtown restaurants, the beach and bike path.
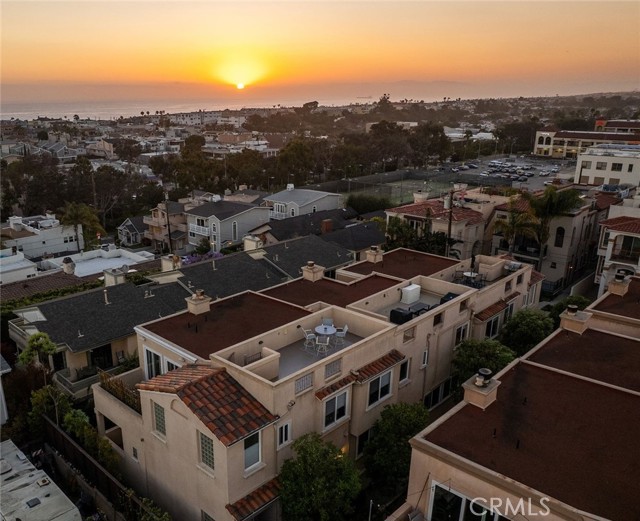
Saltgrass
609
Carlsbad
$2,100,000
1,987
3
3
Welcome on in to the beautiful seaside community of Waters End where Cape Cod architecture charms. Coastal Living at it's sweetest. This recently refreshed home has been painted inside and out with a fresh and light color pallet. Newly landscaped front and backyards. Back yard has lovely tile work, plant and flower beds, an outdoor fire pit for those cool coastal nights, and a BBQ! Fun for family, neighbors, and friends to enjoy. There is an extra room which could be perfect as a nanny's quarters, home office, media room, craft room, or library/study. As you step inside there is a sweeping stairway, living room with fireplace, an inviting open kitchen with dining area, casual dining at the bar, plenty of cabinet space, and a dreamy walk in pantry. Upstairs you'll find two bedrooms and an expansive primary suite with spa like bath, walk in closets. One of the bedrooms has a lovely balcony overlooking the neighborhood and greenbelts. Enjoy the beautifully manicured landscaping throughout the complex, a community park, cottage style club house, pool and spa await you! Or you may like to walk to the beach, just a short distance away and enjoy a sunset or catch a few waves. Welcome home, to 609 Saltgrass.
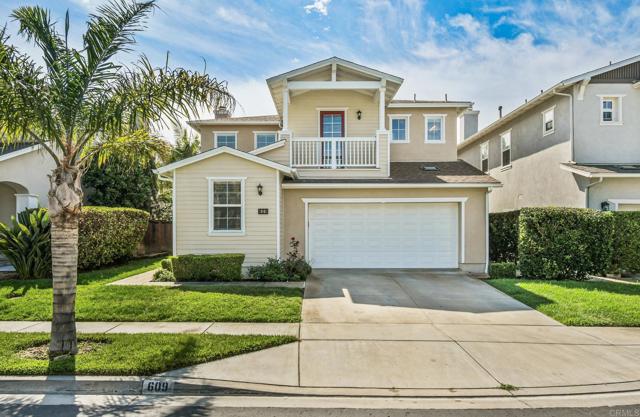
Voyage #101
6
Marina del Rey
$2,100,000
978
2
2
Wake up to the rhythm of the waves and end your day with the sun melting into the Pacific. This rare, corner-unit mid century modern retreat, originally designed by acclaimed AIA architect Anthony Greenberg, this two-bedroom, two-bathroom residence embodies effortless California coastal living with a legacy of design pedigree. Floor-to-ceiling glass walls invite in uninterrupted ocean views stretching from Catalina to Malibu, while natural light floods the open living spaces throughout the day. Whether you're entertaining or unwinding, the open-concept kitchen with sleek stainless appliances flows beautifully into a spacious living area with fireplace perfect for cool ocean evenings. The serene primary suite offers ocean views from bed, custom closets, and a spa-like en-suite bath. A second bedroom, stylish guest bath, and a private deck with lounge seating make this home as functional as it is beautiful. Step out your door to stroll along the beach, walk to charming local restaurants and boutiques, or explore the scenic Marina paths. And at night, fall asleep to the calming soundtrack of the surf. This is more than a homeit's a lifestyle only a select few get to call their own. Iconic. Architectural. Oceanfront. Welcome to your new beach life.
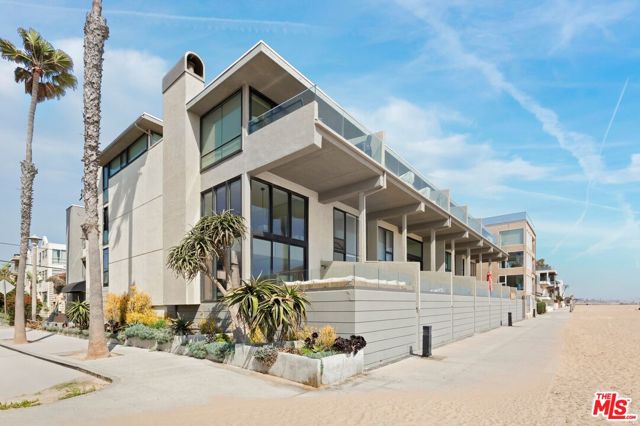
E Maitland street
718
Ontario
$2,100,000
10,305
17
5
Rare Redevelopment Opportunity in Prime Ontario Location – 10,035 SF Building on 0.68 Acres sale with Approved Fourplex Conversion Plan Near Ontario Airport A unique investment opportunity awaits with this expansive 10,035 square foot property situated on a generous 0.68 acre lot in the heart of Ontario, California. Originally built as a private educational facility, this structure is currently undergoing a strategic redevelopment to transform it into a fully approved fourplex residential complex which is perfectly suited for multi-generational living, institutional leasing, or income generating rentals. The city-approved architectural plans reimagine the existing footprint into four fully independent residential units, each with its own private entry, kitchen, and laundry. Interior demolition has already been completed, and the project is ready for final permitting and construction. Unit A: 481 SF with 1 bed, 1 bath, kitchen, living room, laundry Unit B: 7,516 SF with 8 beds, 7 baths + powder room, dual kitchens, large dining, multiple living spaces, 3 master suites Unit C: 865 SF with 1 bed, 2 baths, office, kitchen, living room Unit D: 1,090 SF with 1 bed, 2 baths, office, kitchen, living room Each unit will have separate electrical and water meters. The property also features a 240 SF detached garage, redesigned landscaping, and ample yard space with future expansion potential. Prime location just minutes from Ontario International Airport, major freeways (I-10, I-15, 60), and key business corridors. This property offers incredible flexibility for residential rental, group housing, assisted living, foster care, or community services. Zoned for high utility and long-term upside, this project is ideal for developers, institutional investors, or owner-operators seeking scalable residential or care-facility potential in a thriving Inland Empire location.
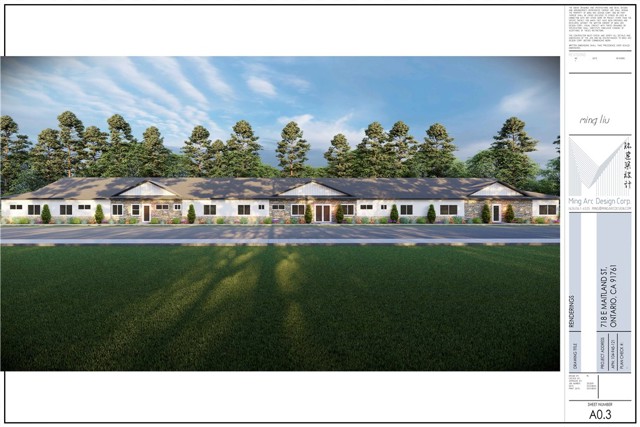
Paradise Cove
29
Malibu
$2,100,000
0
3
2
Immaculately redone 3-bedroom/2-bathroom in fantastic cul-de-sac location in Paradise Cove's chic lower bowl. Enter through a sweet deck through sliding doors to find a beautifully laid-out open floor plan with high ceilings and spacious living and dining areas. The kitchen with peninsula counter features a sleek design and newer appliances. The bathrooms are showstoppers, with the hall bath wrapped in ocean-hued tiles evoking the beach just steps away. The en-suite primary bathroom is a minimalist dream, featuring an oversized shower with rainfall feature. The bright and airy bonus third room is a true indoor/outdoor space with built-in bunk-beds, skylights and sliders that open directly onto a beautiful garden. Perfect for hosting friends and family, or for using as a studio, office, or workout space -- plenty of room to make it your own!The property also has tons of storage space for surfboards, close-by parking for visitors, and LOW space rent. Residents of Paradise Cove enjoy exceptional amenities, including gated security for peace of mind, tennis/basketball courts, a playground for the kids, a clubhouse overlooking the sea, world-class hiking, biking, and surfing, and of course direct access to one of the most iconic beaches on the coast.
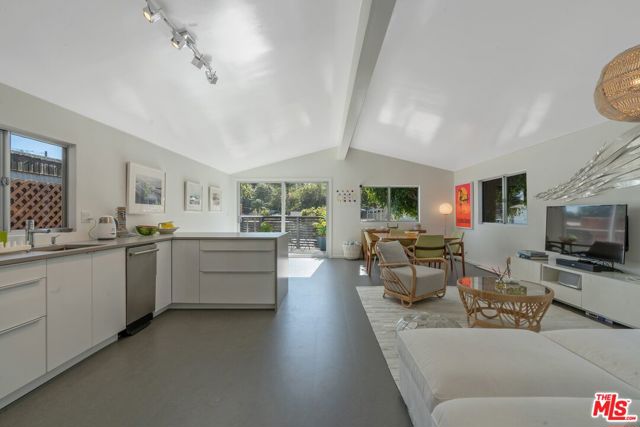
Hollywood Unit 14H
6250
Los Angeles
$2,100,000
1,860
2
3
Perched high above the heart of Hollywood, this breathtaking penthouse defines luxury at the renowned W Hotel Residences. This residence provides endless options, a stylish getaway, a sophisticated urban retreat, or a front-row seat to the city's vibrant energy. Designed to set the ambiance, the home is equipped with a Control4 system and customizable mood lighting throughout. From the moment you step inside, you're met with panoramic views stretching from Downtown LA to the Ocean and Century City, visible from the elegant living area and expansive private terrace. The chef's kitchen boasts Italian-crafted Poliform cabinetry and premium Sub-Zero and Miele appliances, offering both sophistication and top-tier functionality. For movie nights, simply lower the shades and projector screen, and immerse yourself in a private cinema. The bedroom features sultry perimeter lighting, while the spa-inspired dual master bath glows with LED accents. New hardwood floors, custom built-ins, and designer wallpaper elevate the already refined space. As a resident at the W, enjoy access to an exclusive rooftop hideaway with a private pool, cabana and fitness center, 24-hour concierge service, housekeeping, room service, valet, and all the hotel amenities. With Hollywood's premier entertainment, dining, and nightlife just steps away, this penthouse isn't just a home, this is a gateway to the city's glamorous lifestyle.
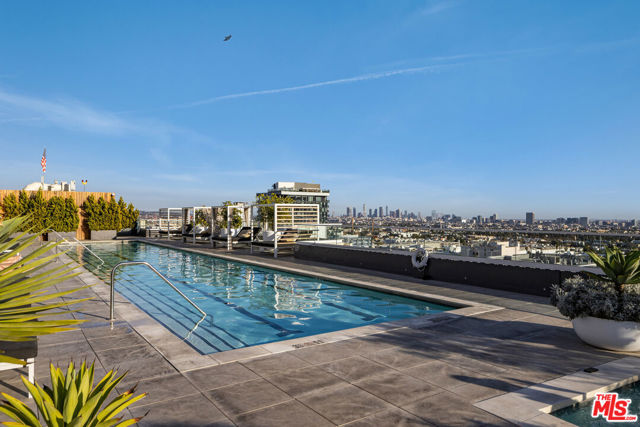
Sherman Canal
415
Venice
$2,100,000
384
1
1
FINALLY! THIS PROPERTY WILL BE DELIVERED VACANT. This key lot is ideal. Quiet location on the north side of Sherman canal, in the middle of the block, This lot is very suitable for a complete makeover. Bring your imagination and dream vision to the very serene property. Located just 4 blocks from the beach, between Marina Del Rey and Venice, this charming location invites you to create a retreat away from the noise of the city. Beautify sunshine baths the property year round. Be a part of this community and take a boat ride through the canals. It's a better world here. Magic happens if you let it.
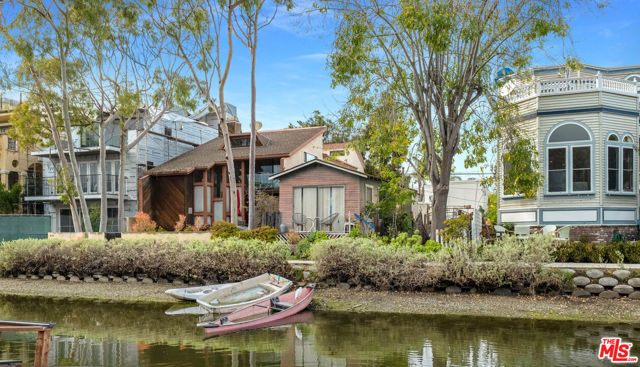
Templeton
2985
Templeton
$2,100,000
2,148
3
2
Once in a lifetime opportunity to own an idyllic Templeton location. “OLEA FARM” offers it’s new owners a classic California Ranch home on a tree studded 5 acre parcel. With 1,100 olive trees on site (95% Arbequina and 5% Koroneiki). The residence is a country comfortable 3 bedroom 2 bathroom, 2148 square foot home with a gracious open floor plan and many custom features. In addition to the main residence there is a tasting room, bottling room, extensive landscaped grounds for entertaining with in ground pool, multiple outdoor patios, water feature, gazebo, pizza oven and more. A 24’ x 30’ insulated and cooled shop/garage, multiple outbuildings and storage containers are features of the property.
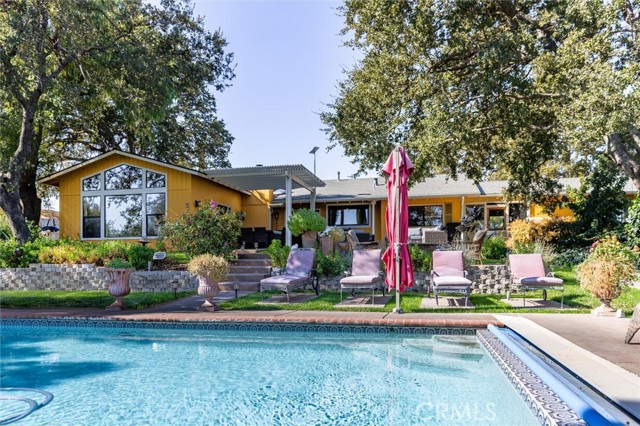
Montefino
4790
Cypress
$2,100,000
3,349
4
4
This impressive Collection Plan Three floor plan features 4 bedrooms, 3.5 baths, plus a main-level office (or optional 5th bedroom). A grand double-door entry welcomes you to soaring two-story ceilings and an open, light-filled floor plan accented by canopy windows. The formal living room with fireplace flows seamlessly into a bright dining area overlooking the backyard. bFresh two-tone interior paint and brand-new wide-plank vinyl flooring on the main level enhance the home’s modern aesthetic. The spacious separate family room offers recessed lighting and a second custom-finished fireplace. The upgraded chef’s kitchen features new quartz countertops, a center island, recessed lighting, and stainless-steel appliances - including refrigerator, gourmet range with hood, and dishwasher. Additional main level features include the sunny daily dining area and an oversized interior laundry room (the largest of all Sorrento models) offering abundant cabinetry, brand new quartz counter with sink, and direct access to the side yard. Luxurious Primary Suite & Spacious Bedrooms: Upstairs, the private primary suite welcomes you through double doors into a retreat with volume ceilings, plantation shutters, and elegant window design. This suite includes a large walk-in closet and a spa-inspired bath featuring a spa tub, separate shower with new glass surround, and granite countertops with dual wash basins. The secondary bedrooms are generously sized. One is an additional suite with private bath, and the other two are highlighted with vaulted ceilings and large patterned windows. Additional highlights include dual-zone central air and heating systems, raised-panel interior doors, and softly rounded wall corners throughout. Outdoor Living: The spacious backyard is freshly landscaped and designed for entertaining with a covered patio and low-maintenance artificial lawn. The front yard is equally beautiful, with lush landscaping finished with an easy care artificial lawn for great curb appeal. The three-car garage with roll-up doors and windows provides ample parking and storage space. Prime Location & Community: Nestled in the desirable Sorrento community, this home is just a short walk to award-winning Cypress schools including Oxford Academy (testing required), Landell Elementary, Arnold Elementary, and Lexington Junior High. Blending modern upgrades with timeless elegance, this home truly embodies the best of comfort, style, and location.
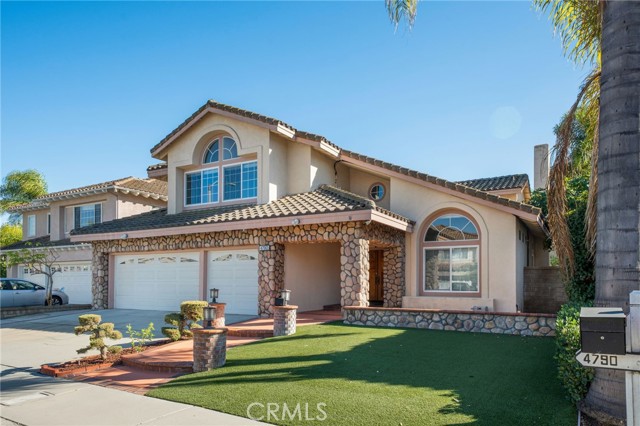
Rivington
1500
Irvine
$2,100,000
2,307
3
4
Exquisite Executive Corner Residence | Fully Furnished | Exclusive Lexington Community. Welcome to an extraordinary brand-new, never-lived-in, fully furnished, luxury home showcasing sophisticated design, bespoke furnishings, and breathtaking panoramic views. Nestled in a premier private corner location within the prestigious Lexington community, this executive three-bedroom residence is fully furnished with designer-curated, top-quality pieces from floor to ceiling. The striking great room serves as the centerpiece of the home, anchored by a chef-inspired kitchen with an oversized island with seating for four, Monogram professional-grade appliances, a built-in refrigerator, digital touchscreen oven and microwave, and a high-performance range with stainless steel griddle. The adjacent living area invites relaxation with a Restoration Hardware sectional and an immersive theater-quality entertainment system, while the elegant dining area—with its round Onyx inlay table for six—captures breathtaking sunset and city-light views. Two expansive private suites each feature custom-built walk-in closets, and a versatile third room can serve as a bedroom, den, or executive office. Designer lighting, architectural details, and luxurious finishes throughout create an atmosphere of warmth, sophistication, and modern comfort. Additional luxury features include Hunter Douglas electronic designer shades throughout, a whole-home integrated audio system with concealed ceiling speakers, four Samsung TVs paired with Sonos sound bars and centralized smart control, and custom cabinetry with built-in storage solutions.Residents of the Lexington community enjoy access to exclusive amenities, including a modern fitness center, clubhouse, and beautifully landscaped outdoor cooking and lounging areas. Along with full privileges to the resort-style offerings at Central Park West, which feature two sparkling pools and spa, an 8,000-square-foot clubhouse, state-of-the-art gym, yoga studio, pickle-ball and basketball courts, outdoor work-spaces, and gated dog parks. The home’s prime Irvine location provides easy access to the University of California, Irvine, and major transportation corridors including the 405, 55, and 73 freeways. Just minutes away are the premier destinations of South Coast Plaza, Fashion Island, and the Irvine Spectrum, along with the beaches of Newport, Corona del Mar, and Crystal Cove and fine dining just a short walk away.
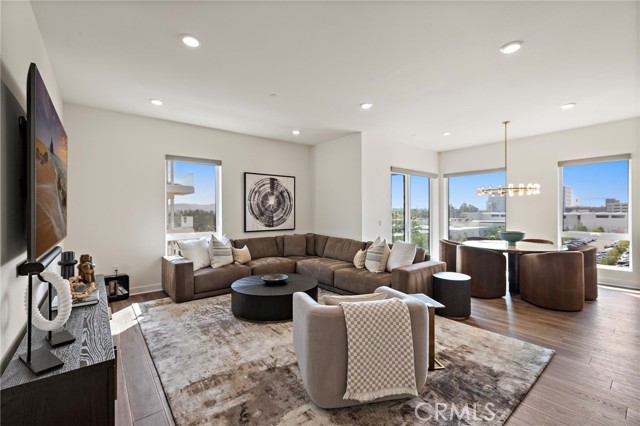
Dona Susana
2925
Studio City
$2,100,000
2,404
3
2
Lovely one story home on private cul-de-sack in Studio City Hills . Features 3 spacious bedroom's and 2 bathroom's .Large backyard with private pool . Light filled living/dining room with fireplace . Separate laundry room , large open kitchen with breakfast bar facing spacious family room .Private master suite with large closets . Central Air and Heat . Private 2 car garage . Close to many shop's and restaurants along Ventura Blvd . Located in a Carpenter School District .
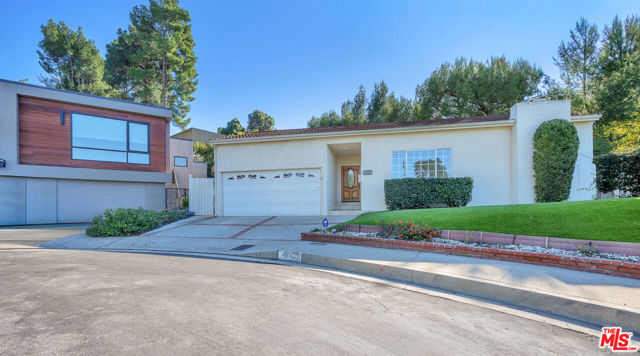
Via Carrizo
5415
Laguna Woods
$2,100,000
1,902
3
2
A rare opportunity in one of the most sought-after locations in Laguna Woods Village. This beautifully remodeled 3-bedroom, 2-bath Casa Grande offers approximately 1,900 square feet of warm, sophisticated single-level living with an attached 2-car garage. From the moment you enter, an inviting open-concept great room anchored by a stone-lined fireplace sets the tone for relaxed elegance and effortless entertaining. The remodeled kitchen truly feels like the heart of the home, showcasing a generous island with seating, sleek stainless steel appliances, recessed lighting, and abundant cabinetry that flows seamlessly into the dining and living areas, all enhanced by rich wood flooring. The spacious primary suite is a serene retreat, featuring a walk-in closet, walk-in shower, and dual sinks, while two additional bedrooms offer flexibility for guests, a home office, or hobbies—one guest room enjoying a lovely view that brings in natural light and a sense of openness. Thoughtful upgrades include double-paned windows/doors and central heating/air conditioning, creating a quiet, comfortable environment year-round. A separate laundry room with sink and extensive cabinet storage adds everyday convenience. Outside, the covered rear patio framed with pavers extends your living space and invites morning coffee, casual alfresco meals, and evening gatherings. The patio opens to an attractive view, enhancing the feeling of privacy and calm and making this home a standout opportunity for those seeking an upscale, move-in-ready residence in Laguna Woods Village.
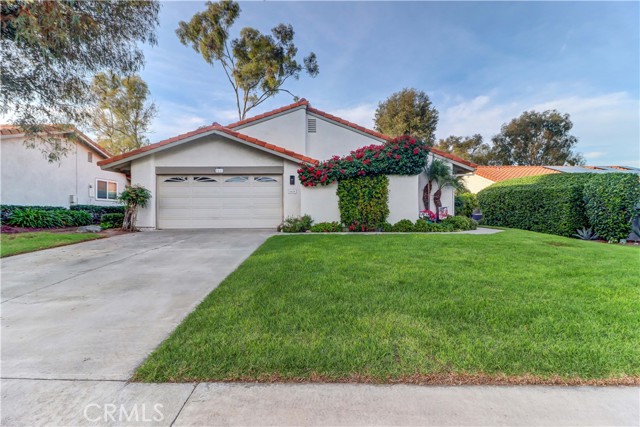
Wilton
379
Los Angeles
$2,100,000
2,574
4
3
Gorgeous Craftsman rich with character and renovated to perfection on the Eastern edge of Larchmont village. The first restoration of this historic property came in 2019 when HGTV's Tarek & Heather El Moussa purchased the home and spent months reimagining the design, while leaving cherished details in tact. A welcoming front porch wraps around the entire front of the house as the extra-wide wooden door with glass emblem detail leads you into the beautiful spaces. New hardwood flooring, dual-paned windows and designer touches can be found throughout. Original plaster walls, built ins and a newly-tiled fireplace create a warm ambience. Sunshine filters through as you make your way through the dining room, bonus sun porch and adorable eat-in breakfast area. The chef's kitchen was completely redone with new cabinetry, quartz counters, high-end stainless appliances and a large center island with stools which has become the central gathering spot in the kitchen. Primary suite on the 2nd floor enjoys its own level and is surrounded by windows and views of the architectural roof lines. Ensuite primary bath with dual vanity, nickel fixtures and a custom-tiled shower with bench. On the first level are 2 spacious bedrooms that share a renovated hallway bath and a 4th bedroom (or office) nicely located in the front of the house. In 2024 the new caretaker of this lovely home picked up where the El Moussa's left off. Creating gardens in the front and back - intentionally designed with beauty and longevity in mind. Meandering paths, a working pond and outdoor lighting create a tranquil atmosphere for day or night. The front enjoys a newly constructed privacy fence, designed to look like its been there for ages and a well-established jacaranda tree offers a canopy of privacy. Upgrades include foundation bolting, roof repair, electrical & plumbing upgrades and a new irrigation system. Decorator touches throughout include new hardware, window treatments and light fixtures. A new fence at the back of the property and a detached 2-car garage finished off for multiples uses. Take a short stroll to the Larchmont farmers market on Sundays and enjoy the strong sense of community in this beloved neighborhood.
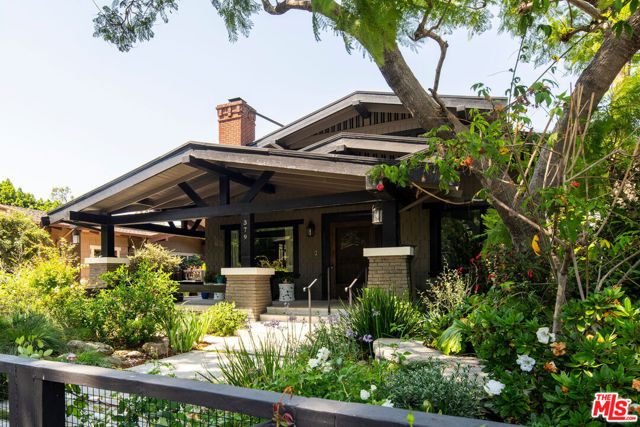
Tulsa
22050
Chatsworth
$2,100,000
1,472
2
3
Chatsworth Horse Property - A Remarkable Equestrian Opportunity in the Heart of the City! Nestled in the heart of Chatsworth, this remarkable horse property is a rare gem in the bustling cityscape, offering an unparalleled opportunity for equestrian enthusiasts and possible entrepreneurs alike. Set on a flat 2 acre lot, this property boasts a wealth of features, including a charming main house, a guest flat. An array of equestrian amenities that make it the perfect destination for horse lovers. The main house exudes a rustic charm. (1 master bedroom, 2 bathrooms) and an additional detached 1 bedroom, 1 bath garage conversion. Equestrian facilities include 21 box stalls (10 with in-outs), 15 tack rooms, 4 wash racks, 15 stalls (7- 24x24, 6- 14x24, 2-12x16). Amenities necessary to care for and house horses comfortably. An extra-large riding arena ensures ample space for training, riding, and hosting events. Equestrian enthusiasts will appreciate the convenience of the on-site amenities for both horse and rider. With its equestrian facilities and central location, this unique property offers a prime opportunity for horse enthusiasts. Located in the heart of Chatsworth, this horse farm enjoys a central position with convenient access to local amenities, schools, and close to the 118 fwy. The property offers a peaceful, country-like atmosphere, while still being within close proximity to city life. Plenty of room for parking and RV parking. Don't miss out on this extraordinary opportunity to own a horse property in Chatsworth, complete with a main house, a guest flat, equestrian amenities, and abundant potential. Such unique properties rarely come onto the market, making this a once-in-a-lifetime investment. Experience the joy of horse ownership and possible entrepreneurship in one unforgettable package. Buyer to verify land usage with city.
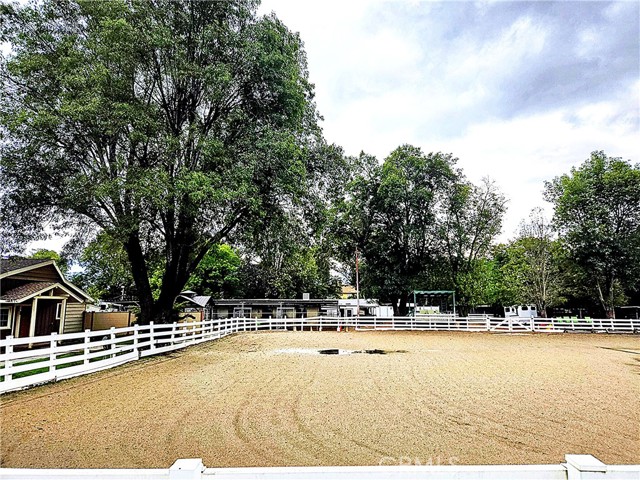
Lorna
12771
Garden Grove
$2,100,000
2,188
0
0
PRIME R-3 ZONED MULTI-FAMILY DEVELOPMENT OPPORTUNITY- UP TO 6 UNITS + ADU Come and explore this vacant parcel located in a beautiful and highly desirable Garden Grove neighborhood. Featuring a huge lot, this property offers exceptional potential—ideal for building 6 units and an ADU or creating a large private gated estate, depending on your vision. Similar multi-unit developments are already being constructed throughout the area. Whether you're a builder, investor, or developer, this property presents a rare chance to capitalize on Garden Grove's increasing demand for quality housing. Don't miss this opportunity to bring your next project to life in a thriving, sought-after community. Public records reflect a 3-bedroom, 2-bathroom, 2-story home previously on the property; however, the house has been demolished by the current owner a few months ago.
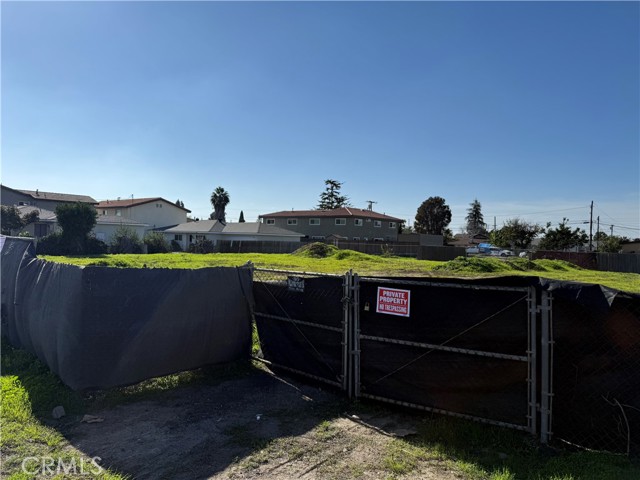
Ridgeside
719
Monrovia
$2,100,000
4,775
4
4
Welcome to an exceptional dual-residence property set on an expansive lot of nearly 32,000 square feet flat lot, in one of Monrovia’s quiet and private north of foothill properties. This unique offering features two large homes with tremendous versatility for multi-generational living, income potential, or a private compound setting. A long gated driveway provides seclusion from the street and offers parking for 10+ vehicles, complemented by a detached two-car garage. The beautiful front yard is a standout feature, with lush, green, carpet-like landscaping where deer are often seen relaxing in the mornings, a rare and peaceful daily experience. The main home spans approximately 3,154 sq. ft. and features 4 bedrooms and 4 bathrooms, including an oversized primary suite with a spacious sitting area and an en-suite bath. There is also a separate office (not counted among the 4 bedrooms), perfect for working from home or creating a dedicated study or hobby room. The kitchen is bright and functional, offering stainless steel appliances, a commercial-grade stove, and updated copper plumbing and electrical systems. Additional improvements include newer windows throughout, a newer roof, and a tankless water heater. Central A/C and heat service the property for year-round comfort. The second home, built in the early 2000s, features over 1,600 sq. ft. of living space with a large 1-bedroom layout, that can be configured to multiple bedrooms. This home has been approved to install a separate electrical meter (water and gas currently shared), providing flexibility for future use, tenant separation, or rental income. It also includes its own tankless water heater, A/C and heat, and newer windows. Both homes enjoy separate yard spaces, with ample room to install a pool, garden, play area, or outdoor entertaining zones if desired. Recent major improvement items include an epoxy sleeve liner on both sewer lines for both properties (completed approximately two years ago), adding long-term protection and peace of mind for future owners. Located in a serene and quiet neighborhood yet close to local amenities, this property offers the best of privacy and convenience. It’s rare to find this much usable space, square footage, and functional separation between dwellings on one lot in Monrovia. A truly unique opportunity with flexibility, privacy, and room to grow. Perfect for extended families, investors, or buyers seeking space and potential in a highly desirable location.
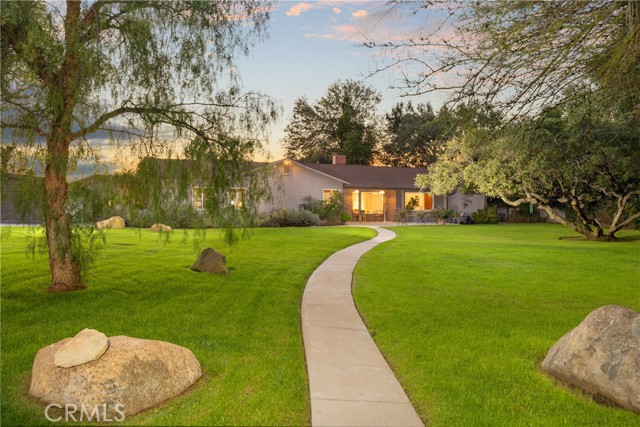
Altamira
75840
Indian Wells
$2,100,000
3,875
4
4
UNDENIABLE VALUE with MAGICAL MOUNTAIN VIEWS surround this Custom Contemporary Home in Indian Wells with NO HOAS! Upon entry savor the privacy and allure of South Facing mountain views that surround the living room, dining room and primary suite. Enjoy a Chef's kitchen adorned by a breakfast nook open to the family room. From the family room enjoy direct access to your expansive patio with pool and spa orientated to a southern exposure!! The perfect spot to lounge, dine alfresco style and entertain family and friends. Retreat to the primary suite with your own fireplace, completed by a private courtyard. The perfect spot for cozy tranquil moments. The primary bathroom offers a HUGE walk in closet, dual vanities, separate walk in shower and tub with a private water closet. Take note of the rich architectural and operational features including clean contemporary design, high ceilings, large scale windows with low E glass, owned solar panels, Tesla powerpacks, new gas AND electrical lines. Delight in an oversized garage with epoxy finishes and abundant storage Homes of this caliber and size, when cosmetically upgraded, offer a hefty return. You'll LOVE LIFE in Indian Wells! As a resident enjoy discounted golf at the Indian Wells resort course, use of the gyn at the Hyatt, Tennis Tickets and more! Altamira Drive awaits you...Come make an appointment to embrace the vibe. You'll be glad you did!!!
