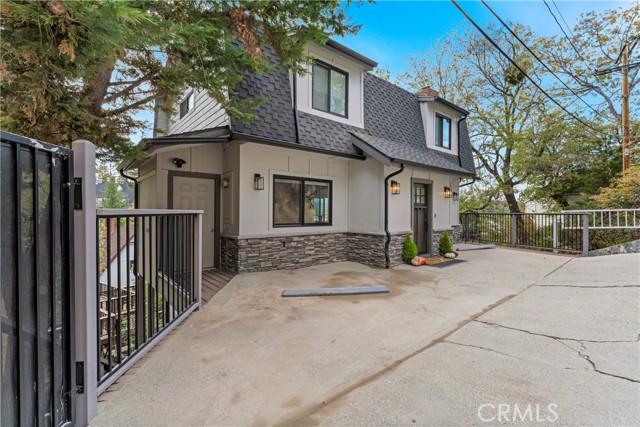Search For Homes
Form submitted successfully!
You are missing required fields.
Dynamic Error Description
There was an error processing this form.
Exultant
3943
Rancho Palos Verdes
$2,099,000
3,318
4
5
This VIEW home truly has it all! From the moment you pull up, you’ll notice the amazing curb appeal, a spacious three-car garage, and over 3,300 sq. ft. of thoughtfully designed living spaces. The floor plan flows beautifully throughout, and the property sits on a large, private lot with panoramic ocean, Catalina, and coastline VIEWS from every upstairs room. Lovingly cared for and cherished for decades, this 4-bedroom and beautifully appointed 5 bath home welcomes you with a dramatic formal living room featuring a massive fireplace. The oversized dining room is perfect for hosting gatherings, while the upgraded kitchen shines with custom cabinetry, lovely garden window and stainless steel appliances. With two primary suites — one upstairs and one downstairs this home offers flexibility and comfort for all lifestyles. Upstairs, a huge family room and primary suite open to a large patio, where you can soak in breathtaking views. Step outside into the lush backyard, complete with manicured landscaping, perfect lawn, beautiful garden, and plenty of privacy. This is more than a home it’s a retreat. Close to award winning PV schools, endless ocean trails and easy access to the city and major roads.
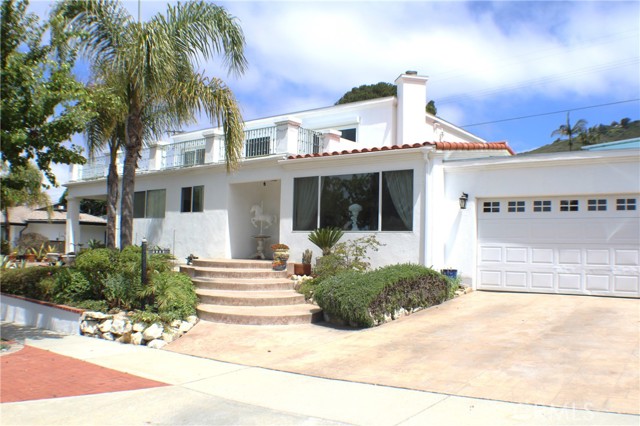
Whitley
6749
Los Angeles
$2,099,000
2,715
3
3
Sited atop the historic enclave of Whitley Heights, this reimagined 1920s Spanish residence blends preserved character with thoughtful modern updates. Privately gated and set down a long driveway on an expansive 14,000-square-foot flag lot, the property offers exceptional privacy and scale rarely found in the Hollywood Hills. Beyond its classic facade, arched windows and warm wood floors set a timeless tone throughout. The living room, anchored by a wood-burning fireplace, opens to a dining area and a spacious terrace that offers views of the Hollywood Sign and glimpses of the surrounding city lights. The kitchen features a center island, custom cabinetry, marble countertops, and stainless-steel appliances. Upstairs, a rotunda stairwell leads to three bedrooms, including a serene primary suite with a walk-in closet and a spa-like bath with a soaking tub and hillside outlooks. A flexible bonus room offers options for a gym, screening room, or office. Outdoors, multiple patios with classic Spanish tile provide space for quiet relaxation or al fresco dining under the stars, surrounded by swaying palms and complete privacy. Additional features include a two-car garage, ample storage, electric car charger, fully upgraded HVAC, and filtered water system. All of this is just minutes from Franklin Village, the Hollywood Bowl, and Runyon Canyon.

Vista Jardin
1204
San Clemente
$2,099,000
2,855
4
4
Behind the gates of The Reserve South, this beautifully upgraded home combines timeless design with the relaxed coastal lifestyle San Clemente is known for. Set along a quiet, single-loaded cul-de-sac, the residence welcomes you with impressive curb appeal—stacked stone accents, stamped concrete, and lush landscaping. Inside, recent upgrades enhance every space, from fresh designer paint to wide-plank luxury vinyl flooring that extends throughout the main level. A stacked-stone fireplace with a reclaimed wood mantel serves as the focal point of the living area, while classic shutters bring warmth and character. A flexible downstairs bonus room offers space for an office, playroom, or lounge, while a separate dining room and adjacent butler’s pantry make hosting a breeze. The kitchen is the heart of the home with a large island featuring bar seating and neutral cabinetry that ties the space together. Upstairs, a spacious loft complements three secondary bedrooms, two full bathrooms, and a convenient laundry room with storage cabinets and utility sink. The primary suite is a true retreat, offering a private office nook, spa-inspired bathroom with soaking tub, dual walk-in closets, and gentle ocean views from its elevated vantage point. Step outside to a backyard designed for entertaining, complete with a built-in BBQ, impeccable concrete patio, and vibrant, low-maintenance landscaping. Recent upgrades include whole-house re-piping, solar panels, and new flooring throughout. The home also provides generous parking with a three-car tandem garage, an oversized driveway, and ample street space for guests. The home sits moments away from resort-style amenities, including a pool, spa, clubhouse, and sports field. You’ll also appreciate the convenience of no Mello-Roos and excellent proximity to San Clemente’s schools, beaches, and shopping.

Anamonte
30352
Laguna Niguel
$2,099,000
2,088
3
3
Discover unparalleled coastal living in this meticulously renovated 3-bedroom, 2.5-bathroom home nestled within the prestigious Niguel Summit community of Laguna Niguel. Spanning 2088 square feet, this stunning residence boasts panoramic vistas stretching from Saddleback Mountain to the Pacific Ocean. Step inside to discover a beautifully redesigned interior featuring a cozy fireplace in the family room, complemented by chic lighting fixtures. Just upgraded with new windows, doors, and fresh paint, along with gorgeous porcelain tile floors, the home exudes modern elegance and comfort. The gourmet kitchen is a culinary delight, showcasing quartz countertops, sleek white shaker cabinets adorned with gold hardware, an eat-at island with stylish grey cabinets, and state-of-the-art appliances including a wine fridge. Luxury awaits in the primary suite, complete with a spacious walk-in closet, a sumptuous soaking tub, a separate step-in shower, and dual sinks overlooking scenic vistas. Ideal for entertaining, the newly surfaced pool with a tranquil jacuzzi and water feature beckons relaxation amidst breathtaking views. Additional highlights include two secondary bedrooms with updated glass slider closets, an updated hall bath with a large skylight-lit step-in shower, and luxury vinyl flooring throughout the upstairs for a touch of refinement. Enjoy the ultimate in privacy with a front gated courtyard entry and the convenience of direct access to a 2-car garage and a 2-car driveway. Located on a single loaded street, this home offers serenity and exclusivity in one of Laguna Niguel's most coveted neighborhoods. Perfectly positioned near Monarch Beach, Dana Point Harbor, and the vibrant cultural scene of Laguna Beach, residents will relish easy access to world-class beaches, renowned hiking trails, golf courses, and upscale shopping and dining options. With top-rated schools nearby, this is an exceptional opportunity to experience Southern California coastal living at its finest.
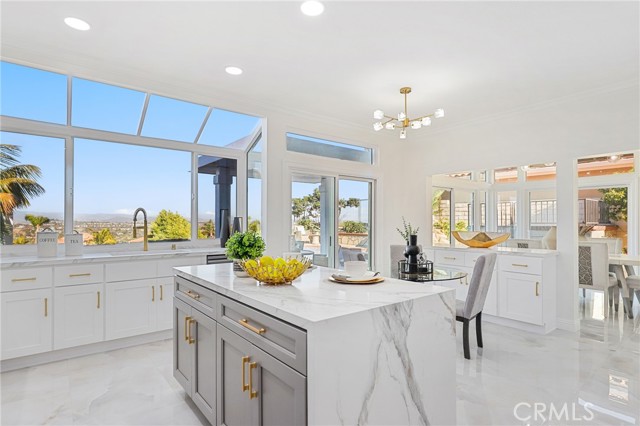
Rushville Street
616
La Jolla
$2,099,000
1,107
2
1
Don’t miss this exceptional opportunity to own a timeless piece of historic La Jolla, nestled in the prestigious and highly desirable Beach-Barber Tract — a coastal enclave where classic charm, walkable beachside living, and modern comforts converge. Just a few picturesque blocks from the shimmering Pacific Ocean, this single-level 1,107 sq. ft. gem captures the essence of Southern California living at its finest. Step inside and be welcomed by soaring vaulted open-beam wood ceilings and richly finished hardwood floors that radiate warmth and character. The inviting living room is anchored by a traditional brick fireplace and accented with built-in shelving—perfect for displaying treasured keepsakes or curating a relaxing reading nook. Bathed in natural light from a large bay window, the thoughtfully updated kitchen offers ample counter space, abundant cabinetry, and a cheerful atmosphere ideal for both everyday living and entertaining. The remodeled bathrooms feature elegant stand-alone showers and chic finishes that echo the relaxed, coastal aesthetic. Additional features include a convenient indoor laundry nook, a sun-drenched backyard deck perfect for al fresco dining or lounging, and a classic brick exterior that enhances the home’s enduring curb appeal. Set on a spacious lot, this home presents a rare opportunity to create a dream coastal sanctuary in one of La Jolla’s most beloved neighborhoods. Whether you're seeking a serene primary residence, a stylish vacation home, or a savvy investment, this property offers endless potential in an unbeatable location—just minutes from pristine beaches, upscale boutiques, and world-class dining. Opportunities like this are few and far between in today’s super competitive La Jolla real estate market—act quickly to make this exceptional property your own.
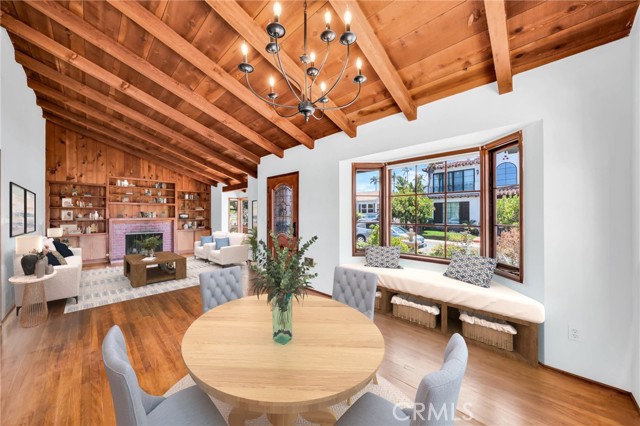
Calle De Lobo
37305
Murrieta
$2,099,000
5,019
3
4
EXCEPTIONAL VALUE!!! Welcome to your gorgeous and stunning views estate; Nestled behind the private, secured iron gates; Grand entrance to the beautiful tree-lined drive way to the circular motor court greeted with fountain and front entrance of this spectacular home. This expansive single-story located in the prestigious sought after community of La Cresta in the City of Murrieta. Over 5 acres fully fenced of all useable land; Surround with a producing Avocado Grove, beautiful lush gardens, roses, orchards, play grounds; Horse Corral for Equestrian Potential; Extra pads ideal for add a guest home or more future improvement, endless possibilities. This home has it all ...Stylish, Elegance and Architecturally beautiful. Well Maintained with Endless Luxurious Amenities; Impeccable details craftmanship. Gracefully, custom style of more than 5000 square feet of thoughtfully designed of living space; Stunning Grand Entrance with Double Door open and inviting to Beautiful and Functional Floor Plan; High high Ceilings; Formal Living room; Huge and separate Formal Dining room; Chef's Kitchen, Two Dishwashers, Butler Pantry; Breakfast Family Dining Room Open to the Massive Family Room with Fireplace; Gorgeous crystal chandeliers in living and dining rooms; All bedrooms are huge with en-suite bedroom style convenience for residents and guests; A Library/computer room; a Game Room. Wonderful luxurious Master suite includes a Fireplace, his and her separated vanity, Jacuzzi Tub, Massive Walk-in Closet and a large size office/exercises room. Spacious laundry room with a sink and amber of storage cabinets. The wonderful infinity edge pool and spa are amazing with awesome views of the cities and beyond. An Expansive Coverage Patio Space Outdoor with Stone Fireplace, a Built-in BBQ , Firepit with Large Backyard creating the perfect home to Entertain All Your Guests. Enjoy the gorgeous and perfect place for seeking seclusion, sophistication and convenience, experience the finest of luxury living in this remarkable home.
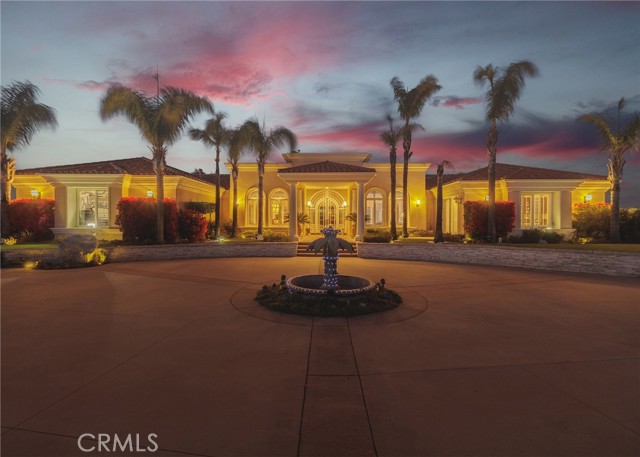
Sweetmeadow
22652
Mission Viejo
$2,099,000
3,057
4
3
Nestled on a quiet cul-de-sac street within the prestigious GUARD-GATED COMMUNITY of Canyon Crest with NO MELLO-ROOS and LOW HOA, this stunning remodeled home perfectly blends luxury, efficiency, and comfort. This remodeled home residence showcases thoughtful design and superior craftsmanship throughout featuring a FULLY PAID SOLAR SYSTEM WITH BATTERY BACKUP, a spacious epoxy coated THREE-CAR TANDEM GARAGE with EV CHARGER outlet, MyQ wi-fi garage door openers with built in cameras and battery backup, and a large driveway that accommodates up to four cars. Step inside to a grand living and dining area with soaring ceilings, designer finishes, and abundant natural light that highlight the home’s refined style. The gourmet chef’s kitchen is a true showpiece, featuring an 8-burner Thor built-in range with dual ovens, a large built-in refrigerator/freezer, high-end stainless steel appliances, and a large walk-in pantry. The breakfast nook opens seamlessly to the inviting family room with a beautiful stone fireplace—perfect for everyday living and entertaining. Upstairs, the luxurious primary suite offers a private retreat with its own fireplace, a spacious sitting area, and a massive walk-in closet. The oversized spa-inspired primary bathroom features a freestanding soaking tub, a large walk-in shower, a separate makeup vanity and stunning designer finishes. Three additional bedrooms complete the upper level, including one currently used as an office with built-ins that can easily be converted into a bedroom. Step outside to a beautifully landscaped backyard featuring a gorgeous pergola, outdoor fireplace, interlocking stone patio, fruit trees and plenty of privacy—ideal for gatherings or quiet relaxation. Additional highlights include a water softener, plantation shutters, crown molding, three fireplaces, and remodeled bathrooms. Residents enjoy access to world-class amenities including pools, tennis courts, a fitness center, clubhouse, playground, and Lake Mission Viejo privileges for boating, swimming, fireworks and summer concerts. This exceptional home offers the perfect combination of elegance, energy efficiency, and California living at its finest all nestled on a quiet cul-de-sac street in a guard gated community across from Lake Mission Viejo.

Hi Point
1856
Los Angeles
$2,099,000
1,924
4
2
Step into a 1947 mid-century icon in Faircrest Heights, a masterful creation by architect Romeo Aristides Rodriquez that redefines sophisticated living. This single-story, architectural gem stuns with walls of glass and rich wood, blending sleek interiors with lush, manicured gardens. Clean lines, dramatic overhangs, and vaulted ceilings embody the essence of mid-century design, elevated by flawless craftsmanship and modern upgrades. The primary suite is a private oasis, featuring a dual-vanity bath and a skylit shower that commands relaxation. Open-concept living spaces seamlessly connect to the outdoors, perfect for entertaining or embracing the California lifestyle. The reimagined kitchen is a showpiece Calacatta marble counters, top-tier integrated appliances, and expansive Milgard windows that capture every angle of light. Spa-inspired bathrooms, complete with steam showers and a custom Cabuchon Calyx Japanese soaking tub, deliver unmatched luxury. Outside, a pristine pool and meticulously landscaped yard create an urban retreat for sun-soaked days. A private 2-car garage and solar panels add efficiency to elegance. Perfectly positioned minutes from downtown or the Westside, this is more than a home - it's a statement of style, prestige, and timeless appeal.

Silverwood
1541
Los Angeles
$2,099,000
2,396
4
4
Ideally situated in the coveted Silver Lake hills, this thoughtfully designed and move-in ready home offers 4BR/4BA and sweeping west-facing views of the Hollywood Sign, Griffith Observatory, and city lights beyond. Bathed in natural light, the upper level features a bright and airy open-concept living space with a modern kitchen and charming breakfast nook, dining area, and expansive living room with custom cut-out bookshelf and fireplace. Large windows and an extended balcony capture stunning sunsets and panoramic views, while a private patio offers the perfect setting for entertaining or unwinding. Downstairs, a cozy family room/den and all four bedrooms offer comfort and flexibility. The spacious primary suite includes a large walk-in closet and a luxe ensuite bathroom with soaking tub, dual vanities, and separate shower. Three additional bedrooms and two more bathrooms complete the 2,396 sq ft layout- perfect for guests, a home office, or additional space as needed. Attached two-car garage is spacious with plenty of storage and room for projects. Unbeatable east side location just moments from all the best of Silver Lake, Echo Park and Los Feliz: the Reservoir, LAMILL Coffee, Botanica, L&E Oyster Bar and so much more are all right outside your door.
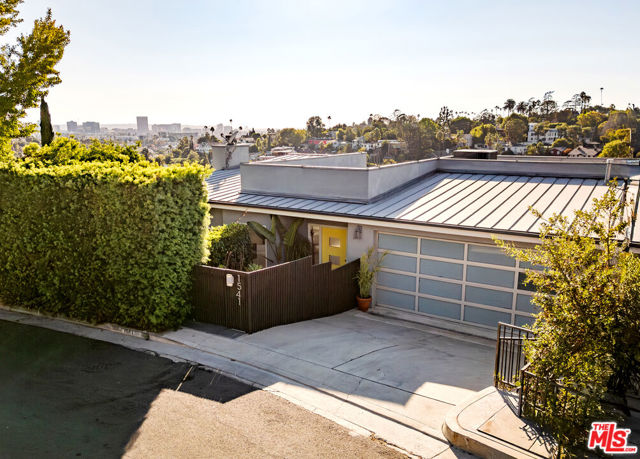
Park
266
Long Beach
$2,099,000
2,156
4
2
Introducing 266 Park Ave, an enchanting single level home constructed in 1927 by designer & builder Merton E. Cutting and located in the coveted Estates section of Belmont Heights. Sophisticated and private, this elegant property is perched at the crest of the hill on an elevated lot behind a gated entry. Incredible southern exposure drenches the interior with natural sunlight. The oversized living room features high barreled ceilings, fireplace and a large bay window with views of mature landscaping in the secluded courtyard. Step into the gorgeous dining room, framed with a grand lath & plaster tray ceiling and perfectly placed for both intimate dinners or memorable gatherings. Spacious and bright, the chef’s kitchen has a dine-in lounge, vaulted ceilings, double skylights and granite countertops. Escape to any of the four distinctive bedrooms, including a generous primary with gas fireplace, large closet and an ensuite bathroom with soaking tub and walk in shower. The solarium and covered patio collaborate seamlessly, creating an indoor/outdoor space ideal for entertaining and enjoying the coastal breeze. A separate flex space off the garage serves as a gym or home office and is flanked by an outdoor art studio retreat, showcasing the many creative spaces with endless possibilities. An exquisite, one of a kind property with classic touches throughout including oak hardwood floors, vintage doors and hardware, delicate sconces, coved ceilings and so much more. A premier setting in one of the best neighborhoods in Long Beach, just moments from trendy restaurants, shopping and the beach.
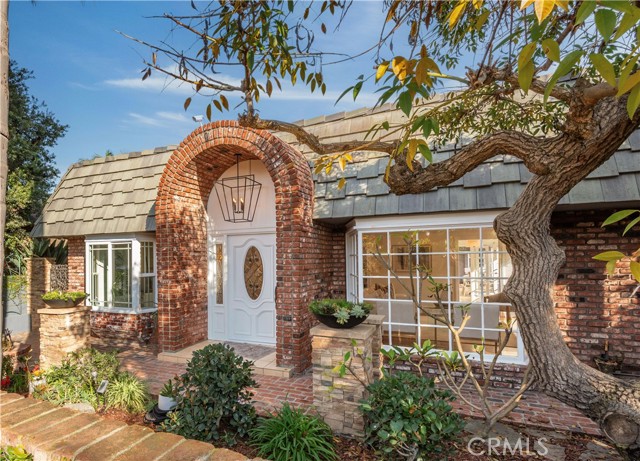
Barnes
279
Tustin
$2,099,000
3,171
4
5
Discover a rare opportunity to own a beautiful single-family home in the heart of Tustin Legacy. This distinctive residence blends modern comfort with timeless style, featuring an inviting floorplan with four bedrooms, four and a half baths, generous great-room living, and a chef-inspired kitchen designed for both everyday ease and memorable entertaining. Home includes a convenient downstairs bedroom and the option to extend your living space outdoors with covered patios or indoor/outdoor retreats. Architectural character shines through with elevations inspired by Santa Barbara, American Classic, Cottage, and Monterey designs. As a resident, you’ll enjoy exclusive access to The Legacy Club, complete with a resort-style pool and spa, clubhouse, outdoor cooking areas, and additional leisure amenities. Nearby Greenwood Park offers even more to explore, including a basketball court, an adventure play area, and scenic trails that connect to surrounding open space. Situated in one of Orange County’s most sought-after locations, this community places you just moments from The District’s vibrant mix of shopping, dining, and entertainment. Experience the best of Tustin living in a home crafted for comfort, style, and convenience.
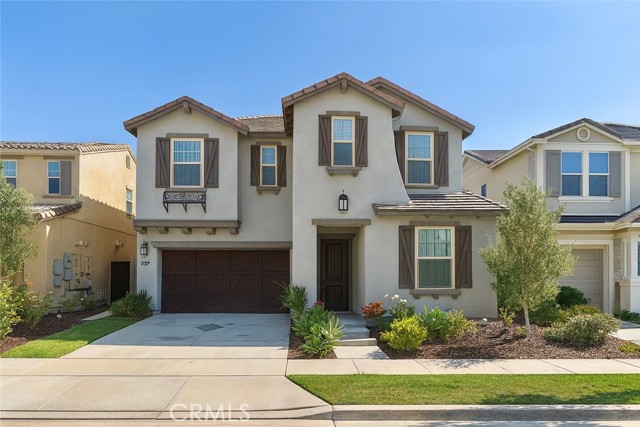
Martha
12815
Valley Village
$2,099,000
2,859
3
3
GORGEOUS CUSTOM HOME LOCATED IN THE HEART OF VALLEY VILLAGE. THIS GATED PROPERTY SITS ON A QUIET AND PRIVATE STREET AND OFFERS A SPACIOUS OPEN FLOORPLAN OF ALMOST 2900 SQ FT OF LIVING SPACE. THIS MODERN LUXURY RESIDENCE FEATURES 3 BEDROOMS (2 ENSUITES), 3 FULL BATHS, OFFICE/DEN, HUGE LIVING ROOM WITH FIREPLACE, FORMAL DINING RM WITH BUILT-IN BOOKCASE, AN IMMACULATE GOURMET KITCHEN WITH TOP OF THE LINE MEILE APPLIANCES INCLUDING AN INDUCTION STOVE, BUILT-IN COFFEE MAKER, DRAWER-STYLE MICROWAVE, AND BUILT-IN REFRIGERATOR. BEAUTIFUL CHEF'S ISLAND PLUS AN ENORMOUS WALK-IN PANTRY WITH BEVERAGE FRIDGE. THE PRIMARY SUITE INCLUDES AN OVERSIZED WALK-IN CLOSET AND A BEAUTIFUL BATHROOM WITH STEP-IN SHOWER, SOAKING TUB, SEPARATE TOILET ROOM, AND SLIDING DOORS TO ACCESS THE BACKYARD. THE SECONDARY SUITE OFFERS ITS OWN PRIVATE BATH AND LARGE WALK-IN CLOSET. DESIGNER FINISHES OFFER HIGH-QUALITY LIGHTING FIXTURES, MARBLE FLOORING, AND CUSTOM CLOSETS/ STORAGE SPACE THROUGHOUT. SLIDING DOORS CREATE AN INDOOR-OUTDOOR FLOW THAT LEADS OUT TO THE ENTERTAINERS YARD TO ENJOY A LARGE COVERED PATIO, OUTDOOR KITCHEN WITH BBQ, AND SWIMMING POOL.
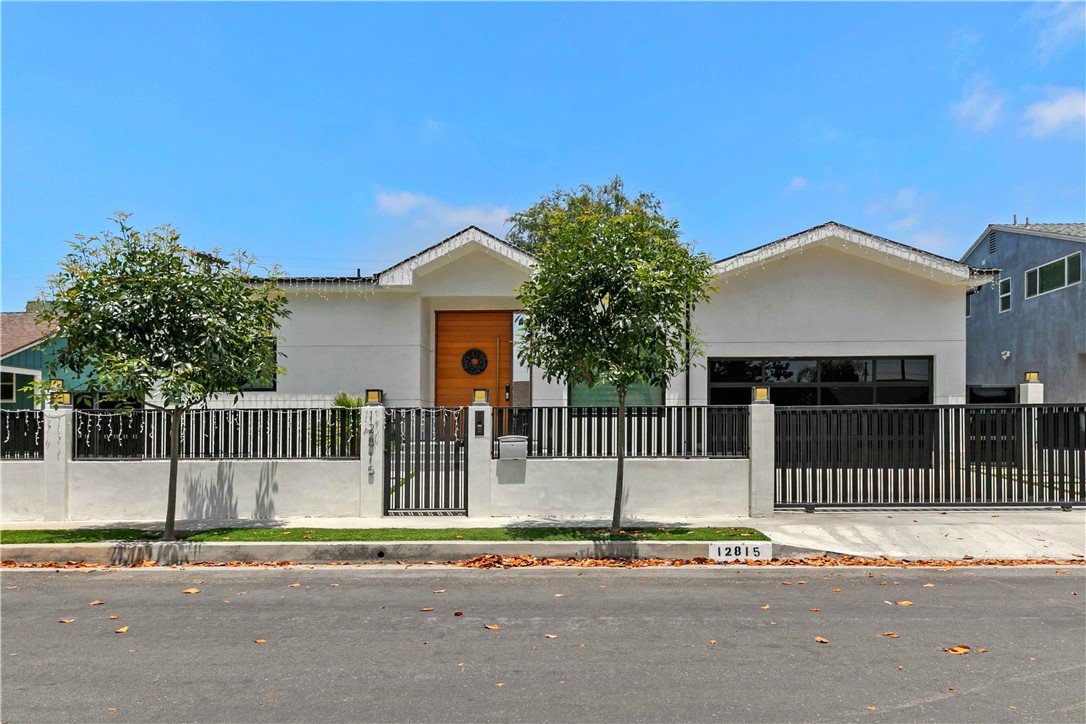
Sweetwater
4233
Bonita
$2,099,000
3,804
4
5
Custom-built in 2009, this 3,804 sq ft residence combines thoughtful design with sweeping panoramic views and a private gated entrance for added privacy. Set on nearly one and a half acres, the property offers space for a potential ADU or future expansion. A grand entrance with a spiral staircase and custom wood railing leads to high vaulted ceilings, custom wood doors, and a layout designed to maximize natural light and vistas. The home features two living rooms, a loft area, three fireplaces, an updated kitchen, and a total of five bathrooms plus a dedicated washroom. Outdoor living is enhanced by a wraparound patio with exceptional views and a terrace sitting area ideal for entertaining or quiet enjoyment. Additional highlights include a three-car garage, expansive grounds, and timeless craftsmanship throughout. This property represents a rare opportunity to own a distinctive custom home in one of Bonita’s most desirable settings. Did I mention it has paid off Solar? First Showing Sat. Dec 13-14th 12-4pm
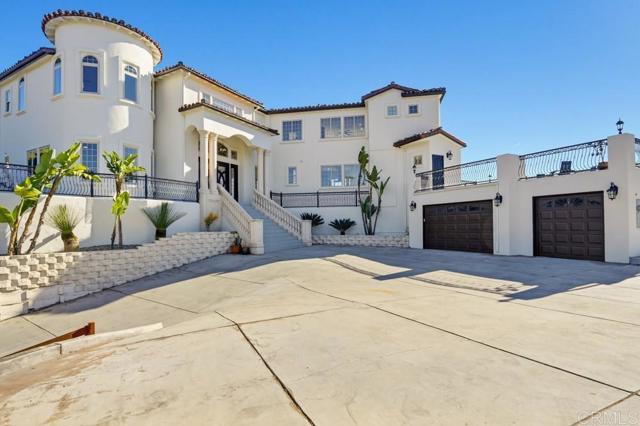
Lautrec
674
Thousand Oaks
$2,099,000
2,377
4
3
**Stunning 1-Acre Renovated Home in Lynn Ranch**Welcome to this beautifully updated single-story home, perfectly situated on a spacious 1-acre lot in the desirable Lynn Ranch area. This remarkable 2,377 sq ft residence features 4 bedrooms, an office, and 3 baths, all meticulously renovated from top to bottom. The thoughtfully designed floor plan is ideal for today's modern family, with every detail carefully considered and all-new mechanical systems in place for a worry-free living experience.As you enter, you'll be captivated by the open-concept layout, accentuated by soaring vaulted ceilings and a chef's dream kitchen, perfect for culinary enthusiasts. The luxurious primary suite offers a spa-like bathroom, creating a serene retreat. Accordion doors seamlessly transition between indoor and outdoor living, enhancing the overall experience.The exterior showcases picturesque 1acre parcel with beautiful mature trees, including over 20 fruit trees, as well as a charming gazebo with breathtaking views. This exceptional 1 acre Parcel is rare find lots of space for anything your heart desires , all nestled in a peaceful and private setting. Additionally, it is zoned for up to three horses, making it a fantastic opportunity for equestrian and animal enthusiasts.Don't miss the chance to own this incredible, never-lived-in, move-in-ready home, where every update has been expertly addressed. Schedule your viewing today!
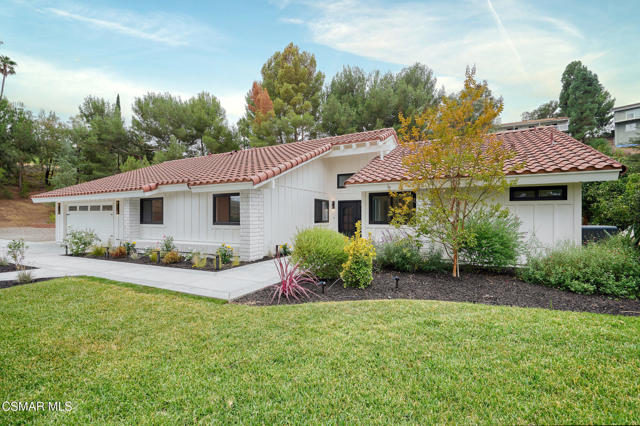
Swallows
9
Trabuco Canyon
$2,099,000
3,275
5
3
Welcome to your private resort-style retreat! This stunning 5-bedroom + huge bonus room,3 full bath home is located in the highly desirable community of Stonecliffe. Situated on a beautifully manicured corner lot with incredible curb appeal and beams with pride of owndership. Double door entry welcomes you into an inviting, light-filled interior with high ceilings and an open layout. The expansive kitchen is a chef's dream, featuring a large center island, abundant storage, custom cabinetry, and a spacious eating area that opens to the family room, perfect for both everyday living and entertaining. Enjoy cozy evenings by the fireplace or host memorable gatherings with ease. This home also features a main-floor bedroom and a full bath, ideal for guest or multigenerational living. The formal dining room boasts French doors that open to a charming garden patio, while the wine room also adds a special touch. Upstairs, the luxurious primary suite features a large private balcony with beautiful, panoramic views. The additional bedrooms are spacious and a large bonus room provides endless possibilities-game room, home theater, or home office. Hardwood floors, French doors, custom built-ins, neutral plush carpet, several fruit trees, and incredible attention to detail await. Step outside to your resort-style yard, an entertainer's paradise with a sparkling pool and spa, built-in BBQ & bar, plenty of lounging & dining areas, and still a large grass area. Whether you're hosting summer BBQs or enjoying peaceful nights at home, this dream yard has it all. Truly a rare opportunity to own a home that offers luxury, comfort & lifestyle all in one perfect package. No mello roos, sought-after schools, and hiking/biking trails nearby.
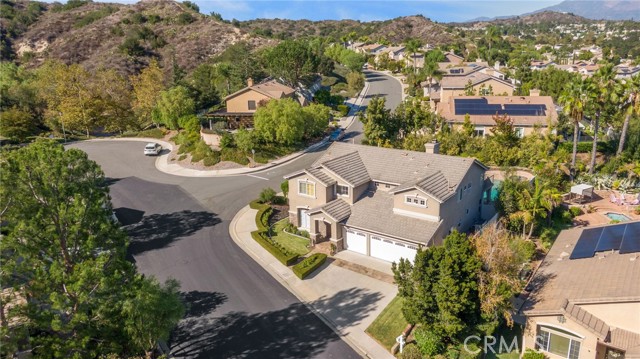
Legend
19127
Morgan Hill
$2,099,000
3,223
4
4
Located in the sought-after Coyote Estates community, this spacious 4-bed, 3.5-bath home offers a bright, open layout with soaring ceilings and extensive upgrades. A two-story foyer with a curved wrought-iron staircase leads to a formal living area with tall windows and a fireplace, and a separate formal dining room ideal for gatherings. The updated kitchen features granite slab counters, full backsplash, white cabinetry, stainless appliances, double ovens, gas cooktop, and a peninsula with seating. The adjoining family room includes recessed lighting, a modern linear fireplace, and built-in illuminated shelving. A main-level bedroom and nearby half bath provide flexible use for guests or work-from-home needs. Upstairs, the luxurious suite offers a cozy fireplace, large windows, and a spa-like bathroom with generous storage. The private backyard includes a pool with stone coping, pool safety fencing, a covered pergola, and mature landscaping. Additional features include dual-pane windows and a 3-car garage with epoxy flooring. Prime location to Coyote Creek Trail access, to Paradise Park, to the Morgan Hill Outdoor Sports Center, to Trader Joes, Target, Starbucks, and Cochrane Commons retail. Convenient access to US-101 for easy commute. Welcome Home!
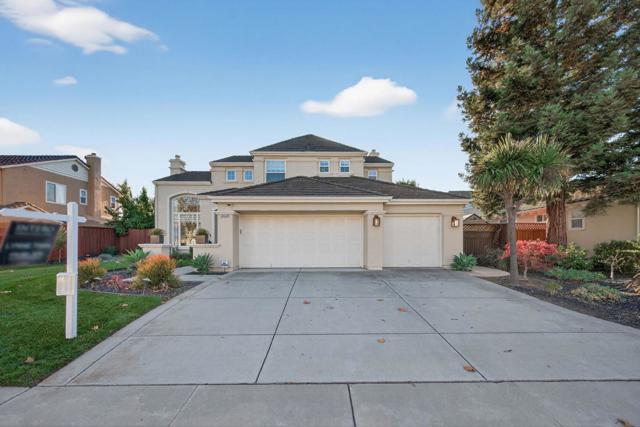
Stanford
9322
Garden Grove
$2,099,000
2,200
4
3
Privately situated within one of Garden Grove’s most coveted enclaves, 9322 Stanford Ave is an exceptional estate that embodies refined luxury and serene living. Set behind a sense of quiet exclusivity on an expansive approximately 14,000-square-foot lot, this single-story residence offers nearly 2,200 square feet of impeccably curated living space, comprising four bedrooms and three full bathrooms. The home is distinguished by two lavish primary suites, thoughtfully designed to provide the utmost privacy and comfort. A grand, dramatic entry welcomes you into an elegant formal living room, seamlessly flowing into a sophisticated family room anchored by an oversized statement fireplace—an inviting centerpiece for intimate evenings and upscale entertaining. The formal dining room offers a timeless setting for hosting memorable gatherings and elegant celebrations. Outdoors, the estate transforms into a private resort of unparalleled distinction. The meticulously landscaped grounds feature a sparkling swimming pool paired with a six-person Jacuzzi, a private Pickleball court and/or badminton court, an expansive seven-hole putting green, and a fully appointed outdoor kitchen complete with grill and bar seating. Multiple lounge areas, a stylish fire pit, and exquisite nighttime lighting create an atmosphere of refined relaxation and elevated entertainment. The expansive backyard serves as a tranquil sanctuary, perfectly balancing recreation and repose. Despite its secluded ambiance, the estate enjoys convenient proximity to premier shopping, dining, and local amenities. Blending classic architectural elegance with modern luxury, this remarkable residence is a rare offering in the prestigious Nichols Manor neighborhood of Garden Grove. Whether envisioned as a private retreat or an entertainer’s paradise, 9322 Stanford Ave delivers an extraordinary lifestyle defined by sophistication, comfort, and timeless appeal.
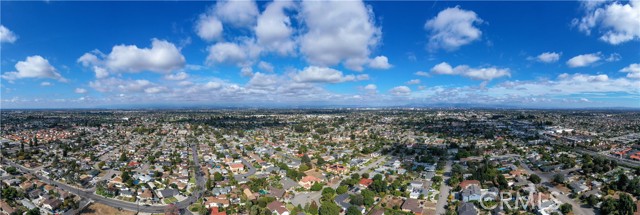
Sheffield Cir
3846
Danville
$2,098,888
3,041
5
4
Experience The Pinnacle Of Luxury Living! Desirable Gated Community of Bettencourt Ranch with Resort Style Amenities. Welcome To Your Executive Picture Perfect Home! A Preferred Floor Plan With Vaulted Ceilings Includes One Bedroom One Full Bath Downstairs! Renovated To Perfection in 2025, This Home Boasts A Butlers Kitchen Adorned With Refinished Cabinets, Premium White Carrara Countertops, Subway Backsplash & High-End SS Appliances. Enjoy The Convenience Of Separate Family & Living Rooms With Fireplace, All Featuring New Vinyl Oak Floors Throughout, Black Carrara Tiles On Fireplace, Fresh Designer Interior Paint. Bathrooms Are A Testament To Elegance, With Refinished Vanities, Rain Shower System, Large Shower Area, Floor-to-Ceiling Tiles, Walk-In Shower With Carrera Gold Tiles. The Generous Sized Master Bedroom Offers Walk-in Closet, Sitting Area & Rear Deck. Throughout The Home, Discover Modern Touches Such As LED Recessed Lighting, Chandeliers, Decor Wall Paneling & Wall Sconces. Entertain With Confidence in The Fully Landscaped New Flat Backyard Filled With String Lights. 3 Car Garage, Community Amenities: Pool, Clubhouse, Tennis Courts & Open Grass Areas. Located Within Minutes Of Shopping, Restaurants, Top Rated Schools, Parks, & Trails.
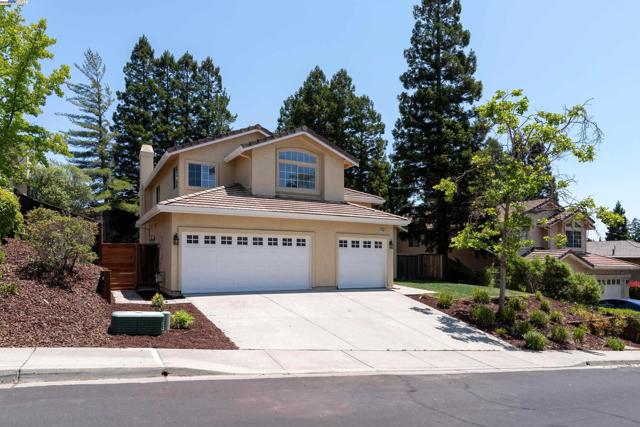
Hazelwood
1037
San Jose
$2,098,000
1,715
3
2
CHARMING REMODEL IN WILLOW GLEN | Nestled along a peaceful street, this picturesque, updated home within blocks of Downtown Willow Glen is an inviting blend of traditional charm and modern luxury. Must-have features include hardwood floors, graceful arches, skylights, and a stately fireplace. The living and dining rooms are fitted for elegant entertaining, while the open, sky-lit kitchen and family room permit casual enjoyment. The tastefully remodeled kitchen offers premium countertops, a breakfast bar, and stainless appliances, including a gas range and convection oven. Custom closet storage and an en-suite bath with mosaic details enhance the sunny primary bedroom. Relax outdoors on a private patio overlooking the pleasant backyard. Includes a new roof, gated drive, updated baths, and a detached two-car garage. Near beautiful River Glen Park and sought-after Booksin Elementary (buyer to verify).
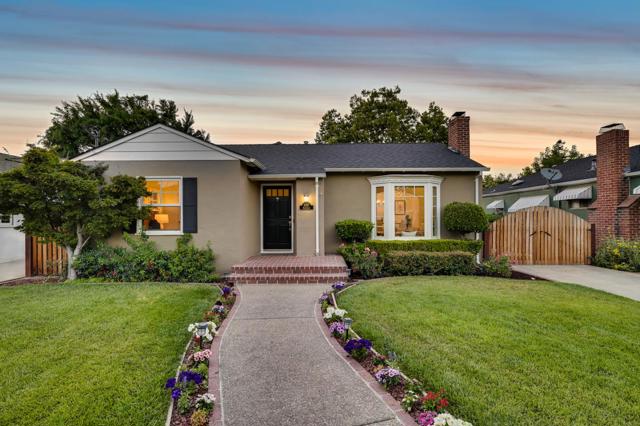
Pelham
2203
Los Angeles
$2,098,000
1,652
4
3
An extraordinary opportunity in one of the Westside’s most sought-after neighborhoods, this timeless corner-lot residence has been masterfully renovated and thoughtfully expanded. The main home offers 3 bedrooms and 1 designer bath, filled with natural light through expansive windows and framed by wide-plank oak floors. An open, free-flowing layout connects the living and dining areas to a chef’s kitchen with custom cabinetry, quartz surfaces, and premium stainless steel appliances. Complementing the main home, a newly constructed 383 sq ft Accessory Dwelling Unit (ADU) stands as a fully independent residence with its own private entrance. Perfect for multi-generational living, a guest retreat, or income-producing rental, the ADU adds rare versatility and long-term value. Outdoors, curated landscaping blends modern hardscape, a fire-pit lounge, and mature greenery to create an inviting retreat. A six-car parking capacity, including an extra-wide driveway, ensures convenience for residents and guests alike. The location is unrivaled—just 2.5 miles to UCLA, 5 miles to Santa Monica State Beach, minutes to Century City, and one block from the highly regarded Westwood Charter Elementary School. This is more than a home; it is a lifestyle investment combining refined design, income potential, and premier Westside living.
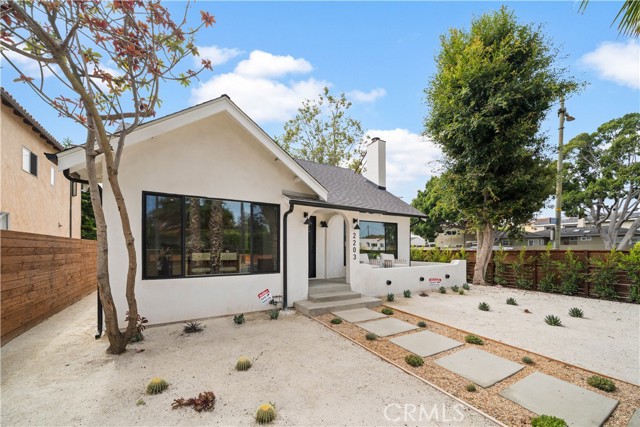
Heatherwood
17017
Morgan Hill
$2,098,000
3,347
4
4
Experience the perfect balance of innovation and serenity at this residence designed for today's tech-forward lifestyle. Vaulted ceilings and light-filled open spaces connect a chef-inspired custom kitchen with premium appliances including Cafe Double Oven, 36 induction cooktop, Bosch Dishwasher and a sparkling quartz island to inviting living and family rooms. Upstairs, a luxurious primary suite with dual vanities & walk-in closet. A flexible layout offers a private office & guest suite for visiting friends or multi-gen living. The large bonus room can be used as 2nd office area, play room, entertainment room. 3 car garage has a finished bay with mini split AC allowing for a fitness room or studio. This all-electric home is powered by an 12.86 kW Tesla solar system, three Powerwalls, EV charger ready, and heat-pump systems, combining sustainability with comfort.Outside, recharge in a Zen-inspired backyard with Ipe decking, self-filling fountain, fruit trees, fresh sod, raised garden beds, a pet relief pen and a chicken coop- an organic lifestyle, effortlessly maintained. Enjoy the ideal blend of quiet cul-de-sac living and quick access to Nordstrom Elementary, downtown Morgan Hill, and Caltrain. Discover why Heatherwood is more than a home, its a statement in sustainable luxury.
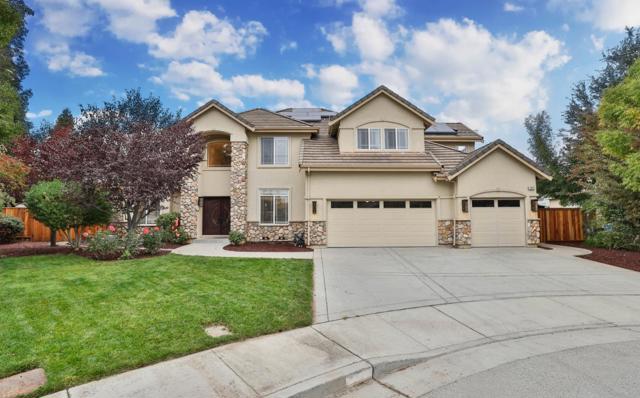
Highway 1
7400
Elk
$2,096,000
1,950
3
3
Presenting a modern home on the bluffs overlooking the ocean with private hot tub & three gas fireplaces. This two-story home offers unobstructed panoramic views of the Pacific. The main open living area features standout architecture with high-quality materials and superior craftsmanship as seen by handmade staircases, wood-paneled ceilings and exposed trusses. Natural light and 180 degrees of ocean views flow in through a row of picture windows. The full kitchen is equipped with a Dacor gas cooktop, double Dacor ovens, and a Sub-Zero refrigerator and freezer. Indulge in the luxury of this notable ocean getaway just minutes from the unspoiled seaside town of Elk. Enjoy spectacular whitewater ocean views while you soak in the private outdoor hot tub on the spacious deck. The terrace that overlooks the blue Pacific is also an excellent spot for sunning or enjoying an alfresco meal. You are less than two miles from a two-star Michelin restaurant, the Harbor House. The two downstairs bedrooms have their own kitchenettes, perfect for midnight snacks or sunrise coffee. All the bedrooms boast direct outdoor access. For work or entertainment at home high-speed internet is available with mesh WiFi for seamless telecommuting.
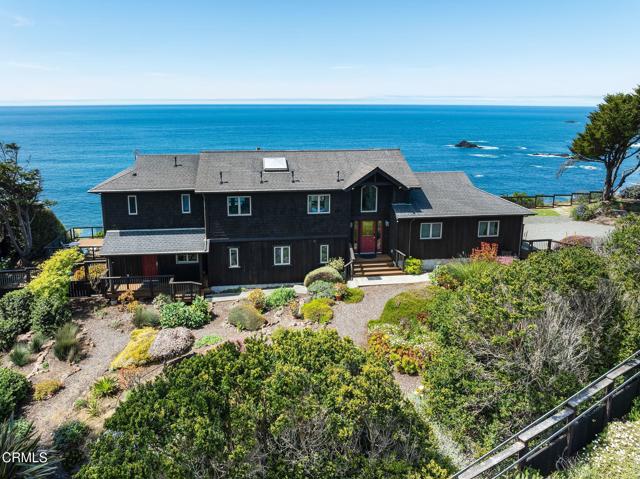
Oak Ln
391
Pleasanton
$2,095,000
3,521
4
3
Welcome to 391 Oak Lane, a custom home on the 8th fairway of Castlewood Country Club. Filled with natural light, this elegant residence offers formal living and dining rooms, a spacious family room, and three fireplaces. Multiple exterior decks provide serene spots to enjoy sun, shade, and golf course views. The gourmet eat-in kitchen features granite counters, a large island, skylights, and seamless flow between living spaces—perfect for entertaining. The expansive primary suite is a true retreat with 16-ft ceilings, a fireplace, with dual marble vanity, frameless walk-in shower, and luxe finishes. The main level includes a full bedroom and bath, with three more bedrooms and a dual vanity bath upstairs. Additional highlights include two large pantry cabinets ,a large inside laundry closet with ample storage, and a two-car garage with space for a car lift plus side yard boat/RV storage. The extensive crawl space offers possible expansion to a 4-car garage and elevator. Ideally located near I-680, Castlewood CC, shopping, and top-rated schools.

Tapscott Ave.
2063
El Cerrito
$2,095,000
2,932
4
4
Now Transparent Pricing: Enjoy sweeping views of the Bay Bridge, San Francisco skyline, Golden Gate Bridge, and Marin from nearly every room of this stunning El Cerrito home. With 4 bedrooms, 4 bathrooms, and 2,932 sq ft across three spacious levels, the layout offers elegance, comfort, and versatility. This home is a Sunset Magazine award winner for heating efficiency. Also this home is seismically strong, featuring foundations that consist of 18-inch diameter piers drilled to depths varying from 6.5’ to 18’. All piers have been drilled a minimum of 5 feet into the sandstone rock foundation including a minimum of 2 feet into very hard sound sandstone. Inside, you'll find a fantastic family room and dedicated office that provides flexible space for work and relaxation. Freshly painted inside and out, the home also features refinished kitchen cabinets, two beautifully remodeled bathrooms, and new flooring throughout much of the interior. Ideal for both everyday living and entertaining. Located near top-rated in schools, scenic parks, and local trails. Bonus: includes preliminary drawings to potentially configure an ADU *within the existing footprint*—a great option for income or multigenerational living. This rare blend of views, style, and location is a must-see.

Millikin Ave
3426
San Diego
$2,095,000
2,779
4
3
Gorgeous, Peaceful, Canyon-View Home in one of University City's Most Desirable Neighborhoods! Featuring 4 bedrooms, 2.5 baths and office loft! Immaculately maintained with a bright, open floor plan, soaring ceilings, a dream kitchen with central island, stainless steel appliances, granite counters, double-oven and separate beverage chiller! Relax in a spacious family room with a beautiful brick fireplace and breakfast area. Step out onto a private terrace with sparking pool & spa, and sweeping views across a tranquil, open-space canyon! Also featured are dual-pane windows, 2-car attached garage, separate laundry room, central heat & air conditioning! Exceptional location, walk to award-winning Spreckels Elementary and Standley Middle Schools, Recreation Center, & Sprouts Shopping Center. Connect to nature with endless hiking & biking trails!
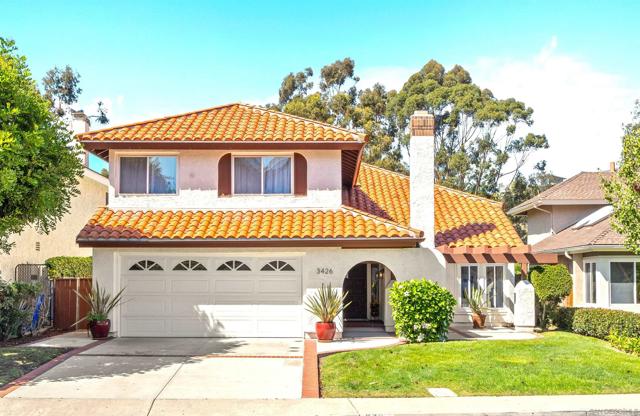
Caminito Balada
1329
La Jolla
$2,095,000
2,541
3
3
Pride of ownership aptly describes this three bedroom, two and a half bath home of 2541 square feet in the gated community of Emerald Cove. This Nautilus model has that WOW factor with open spaces in the living, dining , kitchen and family room on the first floor and three sun-infused bedrooms plus a laundry room on the second floor. There is a three car garage, fireplace in the family room, GE Monogram and LG appliances in the dazzling chef’s kitchen with breakfast bar with a beautiful view of the garden. The primary bedroom has a raised ceiling, luxurious bath with double vanities, a soaking tub and separate shower, and a large walk- in closet. Two sets of sliding doors on the main level give you access to the low-maintenance patio with its slate floor, custom brick corner fireplace and mature plantings. Add to this the fact that owners in Emerald Cove have access to the resort like facility of the La Jolla Alta Clubhouse with its two pools, lighted tennis courts and pickleball courts, and you will readily believe that 1329 Caminito Balada represents one of La Jolla’s best buys.
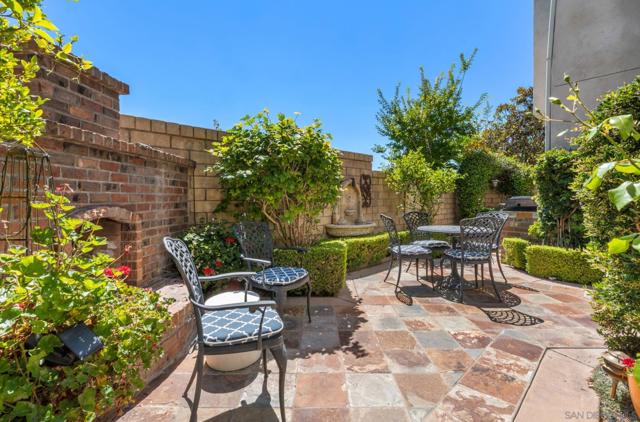
Knoll
1377
Redlands
$2,095,000
4,666
5
5
Triple Income Potential! Sprawling 4,685 sq ft Redlands Estate + Detached Guest House + Resort-Style Balcony - Discover a one-of-a-kind property offering luxury living, exceptional income potential, and significant value beyond its square footage. This is not just a home; it’s a private estate designed for multi-generational living, savvy investors, or those who demand space & flexibility. **Your Value-Packed Offering** 3-LEVEL Main House: #1 "Lawyer Level" Private Apartment (Lower Level) >Fully Separate Entrance & optional interior access. >Move-in ready 3-BR, 2-BA, brand-new kitchen, dining, family room & laundry. >Prime Rental Suite or In-Law Haven. #2 "Opera Level" Grand Living (Main Floor) > Sunlit great room w/ soaring ceilings, cozy fireplace & chef’s kitchen (6-burner stove, dual dishwashers, massive island). >Seamless flow to dining + your outdoor entertainer’s paradise! #3 “The Primary Retreat” (Upper Level) >Spa-like bath, cedar closet & balcony access. >Bonus loft (office/reading nook). Crown Jewel: The Expansive View Balcony (284 sqft, Not incl. in Main sqft). Detached Guest House/ADU (969 sqft, not incl. in Main sqft. or price) >Private 1-BR, 1-BA w/kitchenette. >Located above the massive garage (not incl. in main sqft) >Ideal for guests, studio, or high-value rental income. Other Features: Your Private Resort Deck w/hot & cold water sink, built-in barbecue, prep station, and ample seating. Breathtaking Views - enjoy morning coffee or sunset dinners overlooking partial city lights & mature trees & lush foliage. Perfect Flow - directly accessible from the main living area, connected via stairs to the lower yard, and ideal for gatherings. (This premium outdoor living space adds immense value but is not incl. in the main home's sqft.) Unmatched Parking & Grounds - 6-CAR GARAGE & DEDICATED RV PARKING. Expansive driveway for abundant overflow parking. Grassy play areas, fruit trees & serene patios. Why It's A Great Value: You Pay for 4,685 sq ft - But Receive So Much More: an ADU, a huge garage, and a luxurious balcony (+ other balconies)! These premium features are not reflected in the main home's sqft or price/sqft calculation. This is an extra value gifted with the property. Triple Revenue Streams - Potential to rent BOTH the Lawyer Level apartment and the detached ADU simultaneously. This is a LEGACY property offering rare flexibility, income potential, and lifestyle – all within Redlands' coveted charm. The extras alone redefine value.
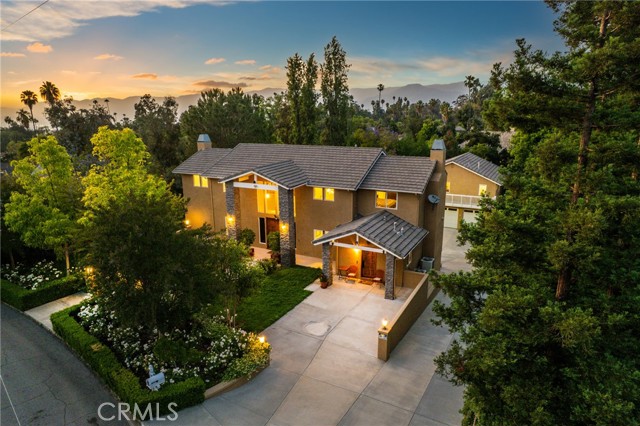
Riverside
2354
Los Angeles
$2,095,000
3,396
5
6
Discover the perfect blend of modern luxury and architectural beauty at this newly built contemporary home, nestled in the coveted Silver Lake neighborhood. Designed by the renowned JL Interiors, this 5 bed, 5 bath residence spans three levels, blending style with comfort in every thoughtfully crafted space. From the moment you step inside, you'll be immersed with natural light flowing effortlessly throughout the open floor plan, highlighting the warm interior details. The main level serves as the heart of the home, offering open-concept living that seamlessly connects the kitchen, living space with cozy fireplace and wet bar, and dining areas. The custom kitchen is a true showstopper, boasting custom Italian olive green cabinetry, sleek Dekton countertops, and high-end SMEG appliances, ideal for culinary enthusiasts and entertaining alike. Large picture windows frame gorgeous views of the city, inviting the outdoors in. Off the main floor, step outside to the serene patio, an ideal spot for al fresco dining, working in the fresh air, or simply enjoying peaceful moments surrounded by nature.On the first and second levels, you'll find the luxurious primary suite, complete with a custom walk-through closet and a spa-like bath, as well as three additional ensuite bedrooms with modern finishes. An elevator provides easy access to all three levels, ensuring effortless convenience.Experience the perfect balance of work and living space. The detached 588 sq ft studio is a versatile gem. Equipped with its own full kitchen, bathroom, and laundry, it offers an ideal space for a home office, guest suite, or creative studio. With its own private address at 2352 Riverside Dr, it even presents an excellent opportunity for rental income, offering strong cash flow potential. Additional features include a central vacuum system, exterior cameras, gas and water hookup for outdoor kitchen, solar wiring ready, plentiful storage space, and a high-ceilinged two-car garage with four EV charging stations elevate this home to a new level of sophistication.Located just moments from Silver Lake's best coffee shops, dining, and the reservoir, as well as Atwater Village, Frogtown, and Elysian Park, this home offers an enviable lifestyle in one of LA's most desirable neighborhoods. More than just a place to live, this home is a statement of timeless luxury, tranquil living, and exceptional design.
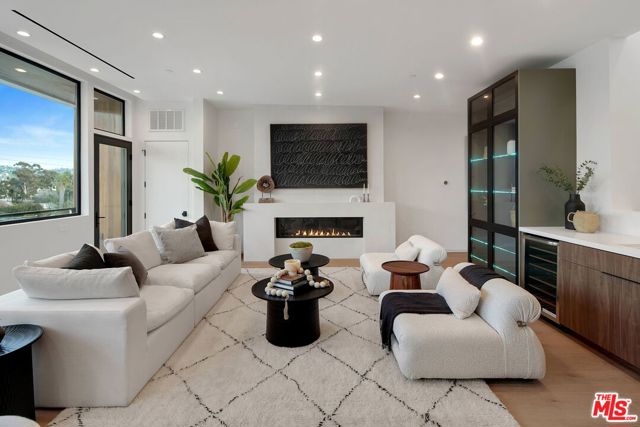
Kings
444
Morro Bay
$2,095,000
2,904
4
3
Enjoy iconic views of Morro Rock and the ocean from this top to bottom fully renovated move-in ready home in prestigious Morro Heights. This home features a main-level primary suite and 3 more bedrooms upstairs, with a total of 2.5 baths. The walls of glass and beautiful Andersen sliding French wood doors in the dining area allow for views of the ocean from the chef’s kitchen. The deck off the kitchen and dining is perfect for morning coffee and evening cocktails while you take in the views. The kitchen includes custom cabinetry, Viatera countertops, a KitchenAid 5 burner induction cooktop, Sub-Zero refrigerator, and other top of the line appliances. The living room is centered around the custom-tiled fireplace and is open to the dining area, creating the perfect entertaining environment. The flooring is a beautiful real wood Mediterranean Cannes hardwood throughout the entire house. Around the corner from the living room is the cozy family room with custom wood built-in desk and direct access to the sunroom / bonus area and backyard. The large main-level primary suite features vaulted ceilings and exposed beams, as well as a sitting area. The wood beam carries into the primary bath with dual Cambria Quartz counters and built-in bathtub, custom tile shower and radiant heated floors. The 3 good sized-upstairs bedrooms also offer views as well as wood flooring and ceiling fans. One upstairs bedroom is soundproofed professionally with custom built-in cabinetry and can be used as a music studio, entertainment room or yoga space. The upstairs bathroom is well-appointed and also has radiant heated floors. All the windows, sliders and doors are new as well as the mechanical systems. Below the main living area you have direct access to a 3-car finished garage with storage shelves, cabinets and an electric car charger. The beautifully landscaped backyard has artificial turf and flagstone pavers. The front deck is LED-lit with automatic dusk-to-dawn lighting. This turnkey home on a quiet street with nearby hiking trails and public golf course combines modern comfort with timeless coastal charm.
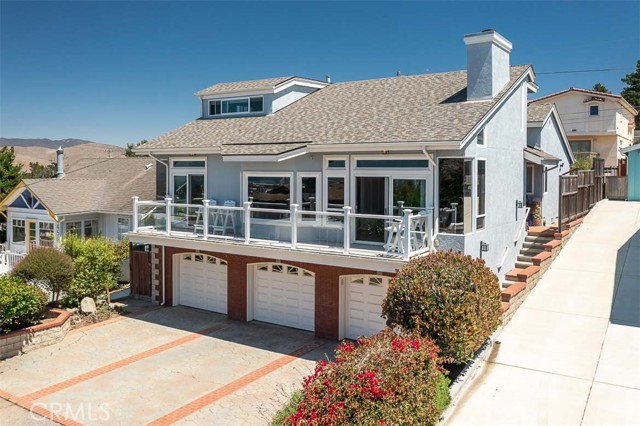
Palisades
28744
Lake Arrowhead
$2,095,000
2,120
4
3
Just Listed Lakefront Opportunity of the Season! This LEVEL entry lake home is completely remodeled head to toe with Beautiful lake views straight to village. Enjoy the firework show right from your own deck. The photos do not do the views justice and will only get broader as the tress drop leaves. This property is completely set up for turn key occupancy with designer Crate and Barrel furnishings and accents intact. Short term rentals could be an amazing income source right from the start. All the rooms have a view! Light and bright with a great floor plan. There are three bedrooms up with an ensuite primary and an additional guest bath at lower level there is another ensuite bedroom with a spaciously sized family/game room and big screen TV. New trex decking on both levels with new patio furnishings, all new paint, flooring, cabinetry, and new systems! This truly is your opportunity for a turnkey experience! The half double dock is available for additional in deep water and is accessed on easy to walk concrete staircase down to shoreline. Super Clean and Won't last! Best Lakefront Value on Market in it's range.
