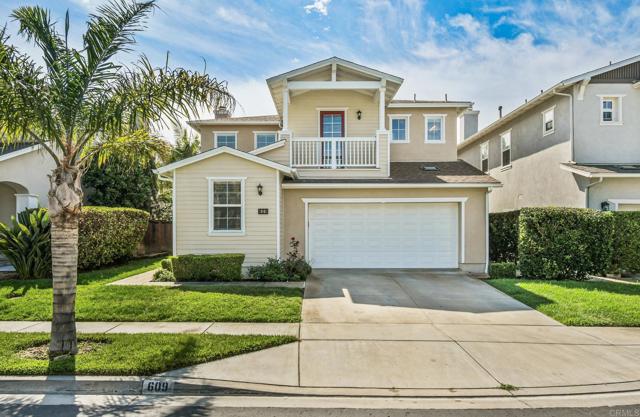Search For Homes
Form submitted successfully!
You are missing required fields.
Dynamic Error Description
There was an error processing this form.
Burke
11
Irvine
$2,128,000
2,896
5
3
Nestled at the end of a quiet cul-de-sac in Northwood Courtside, 11 Burke is a beautifully kept 5 bed, 3 bath home filled with natural light and timeless charm. The versatile downstairs bedroom can be used as a private office or guest room, while Brazilian Rosewood floors and custom built-ins add warmth throughout. The open kitchen with stainless appliances, bar top counter, breakfast nook, and walk-in pantry flows to the cozy living room with fireplace and wood cabinetry. Formal dining and living areas open through French doors to a landscaped backyard with stonework. Upstairs features a spacious bonus room, three secondary bedrooms, primary suite with high ceilings, mirrored closets, walk-in shower, and jacuzzi tub. Additional highlights include an indoor laundry, direct 2-car garage access, and paid-off Tesla Solar Inverter. Residents enjoy low HOA, no Mello-Roos, pools, spas, tennis courts, picnic areas, parks and top Irvine schools: Brywood, Sierra Vista, and Northwood High. A true blend of comfort, style, and community!
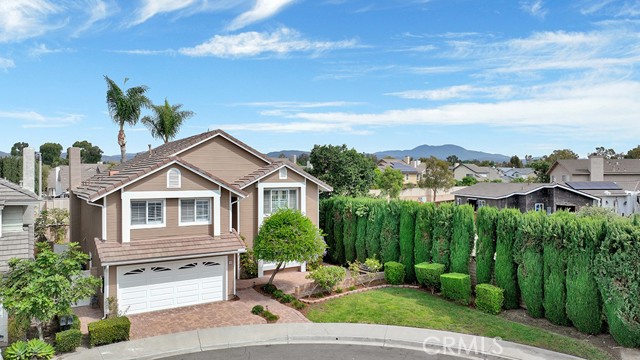
Brush
20715
Los Gatos
$2,128,000
2,703
4
3
Thoughtfully Reimagined and Fully Refreshed. Tucked away in scenic Los Gatos, this stunning view residence has been completely transformed with a modern aesthetic and warm, inviting design. Every corner of this home has been revitalized - from new lighting throughout and refinished hardwood floors to a freshly repainted interior that enhances the homes natural light and flow. The interior has been modernized throughout, blending timeless materials with contemporary finishes for a refined, cohesive feel. The exterior has been fully refreshed as well, featuring newly replaced decking and new paint that complement the homes tranquil natural setting. Interested in multi-generational living or even renting out the separate guest home, this second unit is perfect for many options. Expertly staged and furnished to feel like a cozy, welcoming home, each space has been thoughtfully curated to balance comfort and sophistication. The result is a property that feels both elevated and effortlessly livable ideal for relaxing, entertaining, and enjoying the serene Los Gatos lifestyle. Less than 10 min to downtown, offers Los Gatos schools and walking distance to private trails. This community of approximately 32 properties was once home to John Steinbeck and has a traditional July 4th parade.

Poinsettia
503
Corona del Mar
$2,125,000
1,165
2
3
This beautifully appointed rear unit residence is located on one of the most desirable streets in the CDM Village. Thoughtfully designed and utilizing the finest materials this home provides a relaxed, peaceful and serene living experience. There are three separate decks including the roof, one off the primary bedroom and one off the main floor. A well equipped chef's kitchen includes a large island, oversized farm sink and stainless steel Thermador appliances. The living room has a custom linear gas fireplace, large built in flat screen with bi-fold glass sliders opening to the private patio area. Gorgeous wide planked hardwood floors are present throughout the entire home. Special features include: Savant home system, built in speakers, alarm system, hidden Murphy Bed in the secondary bedroom, Tesla EV charging unit in the garage, water filtration and programmable key pads on the front door and side gate. Enjoy the peaceful serenity of coastal living from this turn key CDM location.
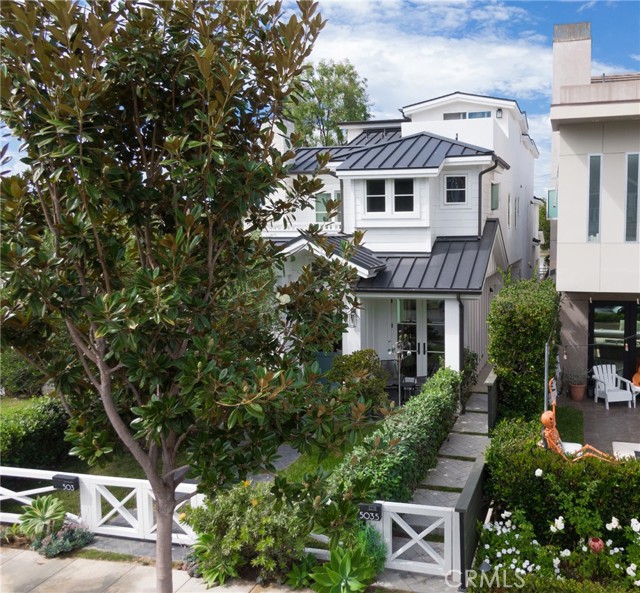
Agnes
4935
Valley Village
$2,125,000
2,018
5
3
Tucked away in a grove of flourishing oak trees lies a mini compound where classic Spanish charm meets modern minimalism. Beyond the quaint exterior lies a two-bedroom, one-bath sanctuary with an airy open design that feels both expansive and intimate. Bathed in golden sunlight, streaming through a tranquil courtyard, the living room with alluring fireplace is a serene setting for entertaining or moments of quiet reflection. Flowing seamlessly from the living area, the dining room opens into an artfully designed kitchen where sleek, modern lines inspire culinary creativity. Step outside into a backyard oasis where a grand tree offers gentle shade and a well place fire pit provides the perfect setting for gatherings under the stars. Beyond the main residence, a designer built ADU awaits like a secret treasure. With its own address and entrance, this captivating retreat offers three bedrooms and two bathrooms, each space thoughtfully designed. The open concept living room, illuminated by a skylight, transitions gracefully into a kitchen that feels like the soul of the home. Discover this hidden gem where serenity meets versatility, which was formerly the residence of Diaz + Alexander Studio. Designed for multi-generational living, it features flexible spaces ideal for a home office or creative studio, comfortable accommodation for visiting guests, and excellent rental income opportunities. Whether you're seeking a peaceful natural setting or a dynamic live-work lifestyle, this property delivers.
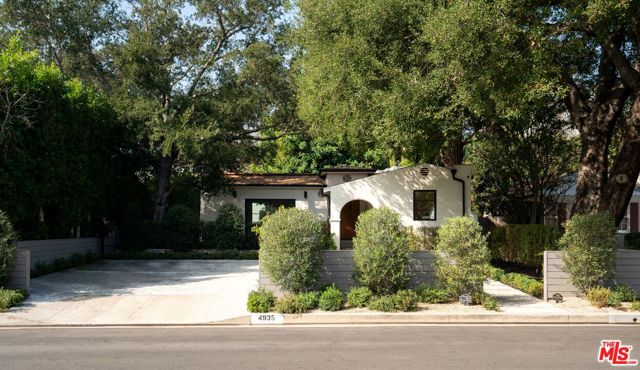
State Highway 140
3370
Merced
$2,124,000
2,464
2
2
This exceptional property offers approximately 47.20 acres across three separate parcels, all planted with thriving 9–10-year-old almond trees, making it ideal for agriculture, a hobby farm, or a peaceful countryside retreat. The main home features 2 bedrooms and 2 bathrooms within 2,464 sq ft of comfortable living space, perfect for both relaxation and entertaining. With a private well, midwater access, and a micro-drip irrigation system already in place, the property provides outstanding infrastructure for efficient farming. Whether you're seeking a productive agricultural investment or a serene rural lifestyle, this unique offering is a rare opportunity not to be missed.
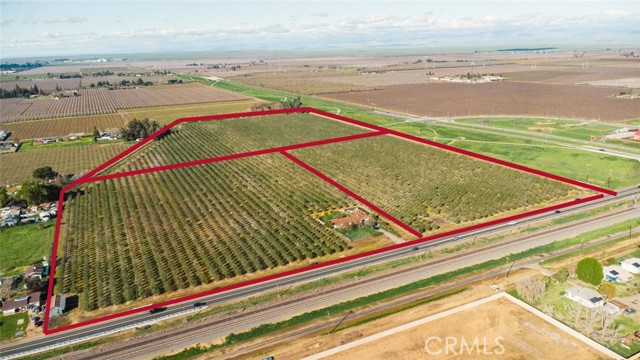
11710 Redwood Unit 57-13 Plan 3
Saratoga, CA 95070
AREA SQFT
1,828
BEDROOMS
3
BATHROOMS
3
Redwood Unit 57-13 Plan 3
11710
Saratoga
$2,120,585
1,828
3
3
Consistently listed among the county's most desirable places to live, Saratoga is the setting for the Elms, a boutique community of new construction townhomes style condos. The Elms beautiful plan 3 home has solar purchase included and offers gorgeous high ceilings with open living area, and gourmet kitchen with quartz countertops, chef kitchen package, Stainless-steel appliances, upgraded cabinets, and beautiful luxury vinyl plank flooring throughout living areas. All design options have been selected for this home by our professional Designer. Spend time with friends and family or just relax upstairs in the open gathering room, kitchen, and cafe. At the end of the day, enjoy quiet solitude on the top-level mezzanine with indoor/outdoor living. Pictures are of model home not the actual home.

Highland Rd
9050
Livermore
$2,120,000
3,484
4
3
A rare opportunity to own 18+ acres of refined countryside living with commanding 360° views from Livermore’s rolling vineyards to the peaks of Mt. Diablo. Beyond a private tree-lined drive awaits a single-level ranch estate offering 3,400+ sq ft of elegant living. Designed for both grand entertaining and everyday comfort, the home boasts soaring ceilings, expansive living and family rooms each with fireplaces, and walls of glass opening to a wraparound Trex deck showcasing breathtaking panoramas. The gourmet eat-in kitchen anchors the light-filled floor plan, complemented by 3 spacious bedrooms, an office (or optional 4th bedroom), and 2.5 baths. The grounds are equally exceptional, featuring a tennis/pickleball court, 2 horse paddocks, fruit trees, and abundant space for vineyards, olive groves, a barn, arena, or second residence. Additional amenities include a 3-car garage, high-producing well, water storage tank, central AC/heat, central vacuum, and more. Enrolled in The Williamson Act for tax advantages, this estate delivers unmatched privacy, prestige, and possibilities—all within minutes of downtown Livermore, renowned wine country, and premier amenities.

El Monte
418
San Gabriel
$2,120,000
2,884
5
5
Custom built in quiet neighborhood City of San Gabriel.Facing North. Great Rating 10/10 Gabrielino High School for 9-12 Grade! May you can built 800 sq.ft. ADU in back yard. Beyond this marvelous entrance, you will emerge upon a modern and open floor plan with spectacular porcelain tiles and engineered wood floors throughout.hand-painted by a famous artist and completed with an elegant crystal chn living room. The main floor features 2 bedrooms downstairs with a Jack and Jill bathroom which serves as the perfect in-law's quarters or guest rooms. The gourmet kitchen has a marble backsplash, oversized kitchen sink and top of the line stainless steel Viking appliances. Adjacent to the kitchen is a full-sized family room with a wet bar, perfect for entertaining family and guests.A wrought iron and maple wood spiral stair case leads to the second floor where the marvel continues. The second floor consists of a loft that can serve as a child’s play room or media room. The master bedroom and stunning master bath is sure to impress as it comes to be completed with marble tiled floors, jacuzzi tub, double vanity sinks and custom make-up vanity. The two upstairs bedrooms comes with separate bathrooms for added privacy. This home is custom landscaped with dual AC units, tank-less water heater, intercom and security alarm system. You can walk to 1771 year built,historical Church Mission San Gabriel Arcangel just 0.8 mile. Key tourist spots include Mission San Gabriel Arcángel itself, a historic Catholic church and the birthplace of the LA region, along with the nearby San Gabriel Mission Playhouse, known for performing arts.
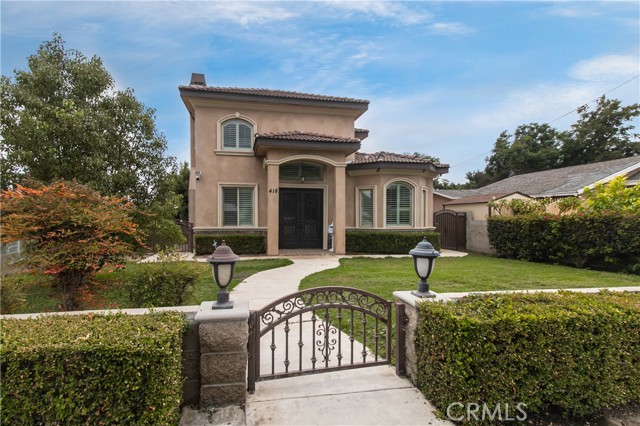
China Point
5517
Long Beach
$2,120,000
2,307
3
3
Perfectly situated in the desirable Spinnaker Bay community, 5517 China Point is a rare find, showcasing 60 feet of pristine, unobstructed water frontage with peaceful northeast exposure. From the moment you enter, you’ll be captivated by the serene setting, abundant natural light, and sense of privacy that defines this exceptional residence. This two-story home features 9-foot ceilings downstairs, vaulted ceilings upstairs, and a thoughtfully designed floor plan that enhances the bright and airy ambiance throughout. The main level offers a formal dining room, family room, kitchen, primary suite, and powder room. The remodeled kitchen (2015) features stainless steel appliances, sustainable quartz countertops, an eat-in dining area, and newly added upgrades including a new dishwasher and new backsplash. Tasteful hardwood floors blend comfort with timeless style. Additional recent improvements include new interior paint throughout, new bathroom sinks and faucets, and replaced and repainted exterior wood trim. The home is also enhanced with all-new LED lighting in every room and bathroom and a new chandelier (2024). With 2,307 square feet of living space on an oversized 3,468-square-foot lot, there’s room to relax and entertain in style. This particular lot is uniquely special—the widest and deepest waterfront lot in Spinnaker Bay, offering exceptional space, privacy, and unobstructed views. Fifteen-foot setbacks between neighbors, an elevated patio positioned 4 feet above the pedestrian walkway, and no boat or dock blocking your water view create a rare combination of openness and tranquility. The backyard is beautifully designed for low maintenance, featuring synthetic grass, jasmine, potted succulents, and boxwoods, along with a spacious patio ideal for gatherings.This property was formerly the builder’s sales office area due to its ideal location. The home may also be sold furnished with an acceptable offer. Enjoy unbeatable walkability to top-rated schools, the Colorado Lagoon, a scenic 18-hole golf course, dog park, and Marina Vista Park. This home delivers the ultimate coastal lifestyle in one of Long Beach’s most sought-after neighborhoods.
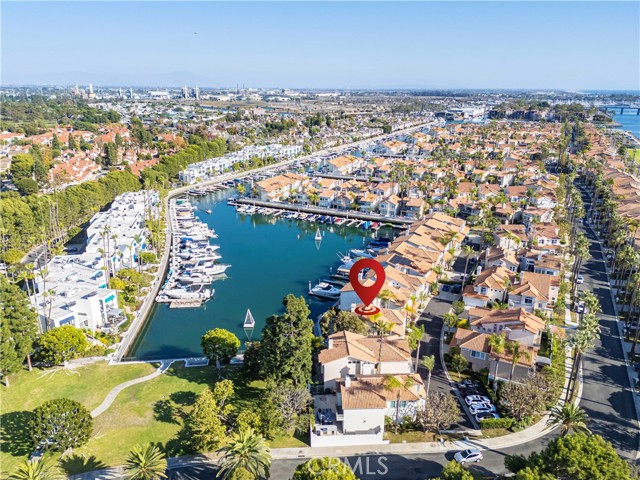
11125 Maple Unit 31-07 Plan 2
Saratoga, CA 95070
AREA SQFT
1,741
BEDROOMS
3
BATHROOMS
3
Maple Unit 31-07 Plan 2
11125
Saratoga
$2,115,042
1,741
3
3
PRICE REDUCTION - Consistently listed among the county's most desirable places to live, Saratoga is the setting for the Elms, a boutique community of new construction townhomes style condos. The Elms beautiful plan 3 home has solar purchase included and offers gorgeous high ceilings with open living area, and gourmet kitchen with quartz countertops, chef kitchen package, Stainless-steel appliances, upgraded cabinets, and beautiful luxury vinyl plank flooring throughout living areas. All design options have been selected for this home by our professional Designer. Spend time with friends and family or just relax upstairs in the open gathering room, kitchen, and cafe. At the end of the day, enjoy quiet solitude on the top-level mezzanine with indoor/outdoor living. Pictures are of model home not the actual home.
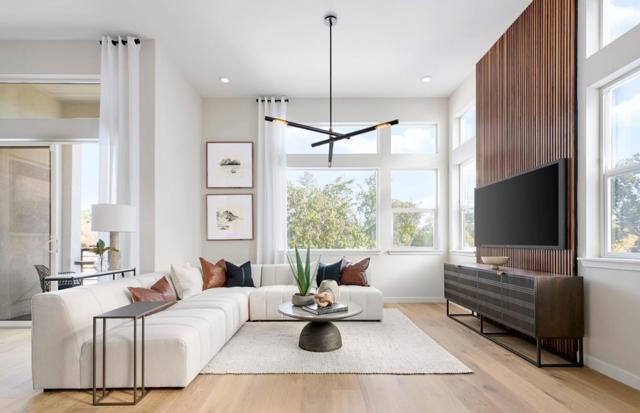
Stardust
75493
Indian Wells
$2,115,000
2,930
4
3
Architectural Icon Reimagined -- Steve Chase Desert Masterpiece Under $2.1M! A timeless fusion of mid-century architecture & modern sophistication, this Steve Chase re-designed Indian Wells residence represents a rare opportunity to own an authentic piece of desert design history. Originally built in 1960 & meticulously restored, the home has been thoughtfully updated to honor Chase's visionary aesthetic while introducing the comforts & craftsmanship of contemporary living. From the moment you enter the gated courtyard, you're greeted by lush landscaping & a sense of seclusion that sets the tone for the elegance within. Double glass doors open to a dramatic foyer & expansive great room where soaring ceilings, walls of glass, and Chase's signature details blend to create a bright, airy atmosphere. The formal living & dining rooms embrace effortless indoor-outdoor flow, connecting seamlessly to the resort-style backyard. Step outside to your private oasis featuring a sparkling pool, spa, tranquil fountain, & alumawood patio cover--all framed by mountain views & desert skies. Remote-controlled awning, built-in BBQ, & outdoor shower complete the experience - the perfect space for entertaining or unwinding in total privacy. The chef's kitchen is both functional & beautiful, w/ high-end SS appliances, custom cabinetry, quartz countertops & a large center island. A cozy breakfast nook invites relaxed mornings, while just beyond, a newly created bonus room expands the possibilities--perfect as a second primary suite, casita, family room, or creative studio w/direct backyard access. The reimagined primary suite serves as a tranquil retreat, enhanced by custom Chase cabinetry, dual walk-in closets & a spa-inspired bath with a deep soaking tub, dual vanities & a walk-in shower. Throughout the home, every detail has been curated for comfort & style: elegant tile flooring, plantation shutters, designer lighting & a whole-house water system. Towering privacy walls ensure peace and quiet, while vibrant citrus & jasmine trees perfume the air. Ideally located just 2.3 miles from El Paseo's luxury shopping & dining & 2.7 miles from the world-renowned Indian Wells Tennis Garden, this home also includes exclusive resident privileges--discounts at four luxury resorts and the acclaimed Indian Wells Golf Resort. More than a home, this is a statement of architectural artistry--a Steve Chase masterpiece that celebrates history, design, & desert serenity in one extraordinary property.
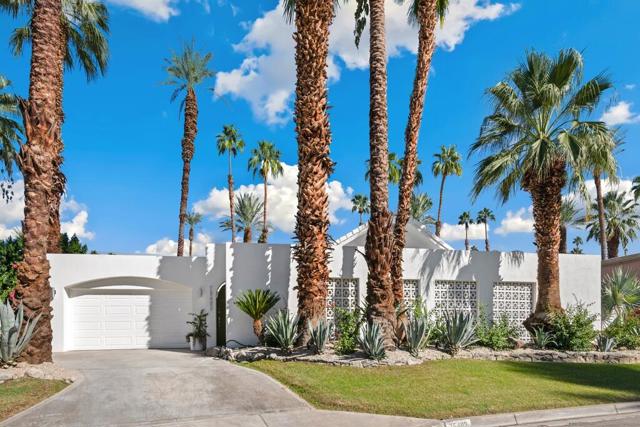
Martel
315
Los Angeles
$2,110,000
3,324
5
4
Unlock the potential of this 5-bedroom, 4-bathroom single-family residence located in one of L.A.’s most dynamic and walkable neighborhoods. Sitting on a 7,336 sq ft corner lot, 315 N Martel Ave offers over 3,300 sq ft of living space, providing a rare opportunity for investors, developers, or visionary end-users to restore or reimagine a character-rich home in a prime R1-zoned location. The spacious lot and convenient rear alleyway access offer excellent potential for an ADU addition or future expansion. Just blocks from The Grove, Melrose, and Beverly Blvd, this property is surrounded by premier shopping, dining, and entertainment in one of the city’s most sought-after submarkets.
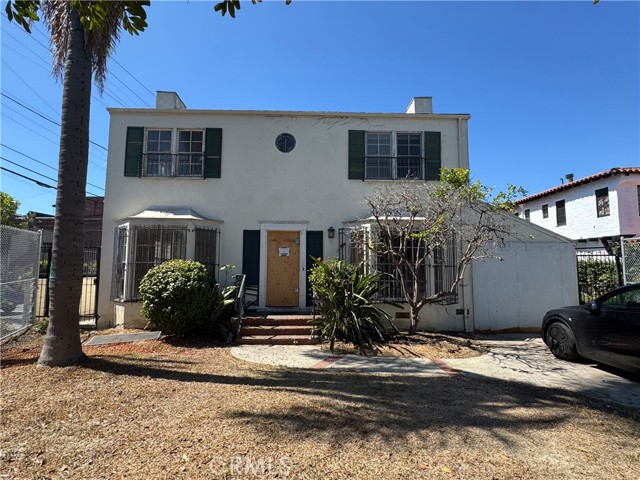
Madrone
20
Moss Beach
$2,100,000
1,915
2
3
Living in this newly remodeled home steps to the Pacific Ocean is a dream come true. The unique characteristic about the way this home is designed is that it can be lived in as a single family home or two units. Both areas have separate full kitchens, baths, living areas and bedroom.
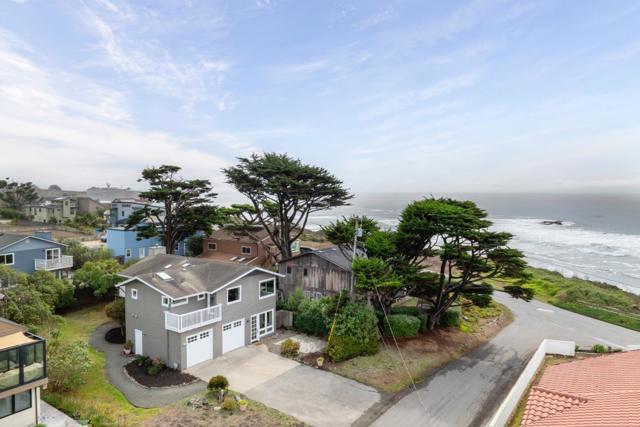
New Jersey
2433
San Jose
$2,100,000
1,577
3
2
Welcome to your dream retreat in a highly desirable neighborhood! This charming and cozy home is nestled behind a secured gated front, offering both privacy and peace of mind. Step inside to discover a well maintained oasis featuring a stunning hardwood flooring throughout & ceiling fans in every bedroom, window wood shutters ensuring comfort and style. The updated kitchen & bathrooms providing a perfect blend of functionality and sophistication. Enjoy the convenience of newer pavement and top of the line HVAC system promising efficiency and reliability. Outside, you'll find a low maintenance front & backyard. Pet lovers will appreciate the gated dog run offering a safe and secure space for your furry friends to play..

Mira Loma Rd
39
Orinda
$2,100,000
4,072
4
3
Amazing New Price! Stunning contemporary 4-bedroom, 3-bathroom home in the coveted Orinda Country Club, offering 4,072 sq. ft. of luxurious living space built in 1992. This updated estate features a spacious, remodeled kitchen that opens to the family room, with vaulted ceilings and a custom fireplace, creating the perfect space for both entertaining and everyday living. The open floorplan, high ceilings, and large rooms allow for a bright, airy atmosphere throughout. Bonus 900 sq. ft. Sunroom is ideal for entertaining with granite walls, retractable sunshade, heat & air conditioning - an ideal bonus space! Step outside to a private oasis with a serene Koi pond, fountain, and a spacious deck ideal for gatherings. A beautifully designed sunroom with granite and marble accents provides a peaceful retreat. The primary suite includes a recently remodeled bath with European cabinets and designer granite finishes. The property is filled with orchards and fruit trees, offering privacy and beauty. Located just steps from the Orinda Country Club and top-rated Orinda schools, this home blends peaceful seclusion with convenience. Don’t miss out on this exceptional estate in one of the Bay Area’s most desirable neighborhoods. Views: Ridge

Fabry
33900
Soledad
$2,100,000
1,152
2
2
The "Diamond O Ranch," a rare 550-acre offering in Soledad, is on the market for the first time since 1986. This expansive property features a charming 2-bedroom, 1.5-bathroom rustic home with 1,152 sq ft filled with character, complete with a full wet bar, a side patio room perfect for gatherings, and an outdoor barbecue area with a fire pit and propane grill. The ranch includes ample parking, a sizable shop with a workbench, drill press, air compressor, and extra fencing materials, plus a large overhang ideal for RVs, trailers, and oversized vehicles. An orchard with mature fruit trees adds a warm, welcoming touch. Marvel at the breathtaking views of the Salinas Valley, Pinnacles National Park, and Chalone Vineyards, with recently graded roads for easier travel. With two wells and vast space, the ranch is ideal for running cattle, hosting large events, hunting, your own private retreat, a primary residence, or even a vacation rental for visitors exploring the Pinnacles. This awe-inspiring ranch located in the heart of the Salinas Valley is can be yours --- a truly versatile property with unmatched scale, scenery, and opportunity.
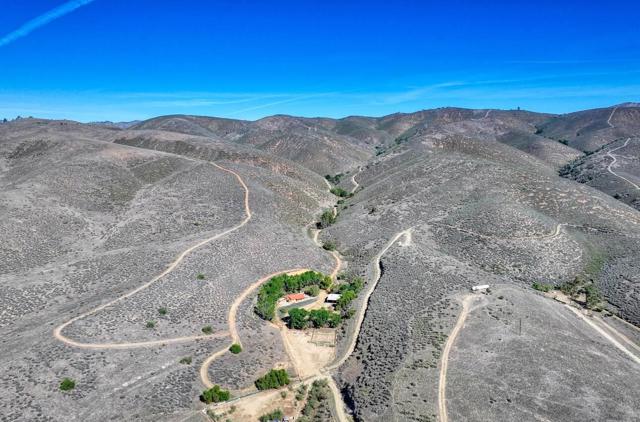
Templeton
2985
Templeton
$2,100,000
2,148
3
2
Once in a lifetime opportunity to own an idyllic Templeton location. “OLEA FARM” offers it’s new owners a classic California Ranch home on a tree studded 5 acre parcel. With 1,100 olive trees on site (95% Arbequina and 5% Koroneiki). The residence is a country comfortable 3 bedroom 2 bathroom, 2148 square foot home with a gracious open floor plan and many custom features. In addition to the main residence there is a tasting room, bottling room, extensive landscaped grounds for entertaining with in ground pool, multiple outdoor patios, water feature, gazebo, pizza oven and more. A 24’ x 30’ insulated and cooled shop/garage, multiple outbuildings and storage containers are features of the property.
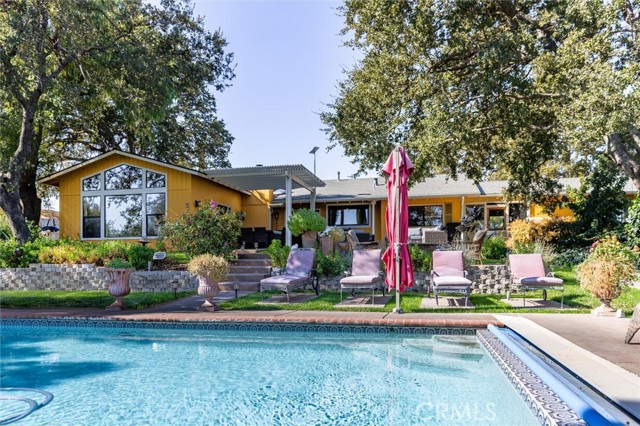
Countess #105
16291
Huntington Beach
$2,100,000
1,243
2
2
Experience the ultimate in coastal luxury with this stunning two-bedroom, two-bathroom condo in the highly sought-after gated community of Portofino Cove. Showcasing breathtaking 180-degree harbour views from a wraparound balcony, this home is a rare opportunity to embrace the waterfront lifestyle. The spacious family room is bathed in natural light, featuring floor-to-ceiling windows, a cozy fireplace, and unobstructed main channel views. The fully remodeled kitchen offers a premium Wolf gas range, stainless steel appliances, sleek cabinetry, and modern finishes, perfect for entertaining. Both bedrooms boast private en-suite bathrooms, providing comfort and convenience. This home is complete with a highly coveted 50 ft. boat dock. Experience resort-style living with community amenities including a private pool and spa overlooking the water.
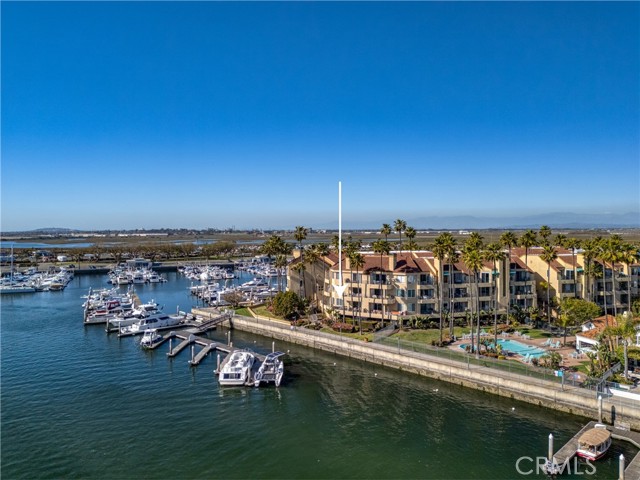
Sherman Canal
415
Venice
$2,100,000
384
1
1
FINALLY! THIS PROPERTY WILL BE DELIVERED VACANT. This key lot is ideal. Quiet location on the north side of Sherman canal, in the middle of the block, This lot is very suitable for a complete makeover. Bring your imagination and dream vision to the very serene property. Located just 4 blocks from the beach, between Marina Del Rey and Venice, this charming location invites you to create a retreat away from the noise of the city. Beautify sunshine baths the property year round. Be a part of this community and take a boat ride through the canals. It's a better world here. Magic happens if you let it.
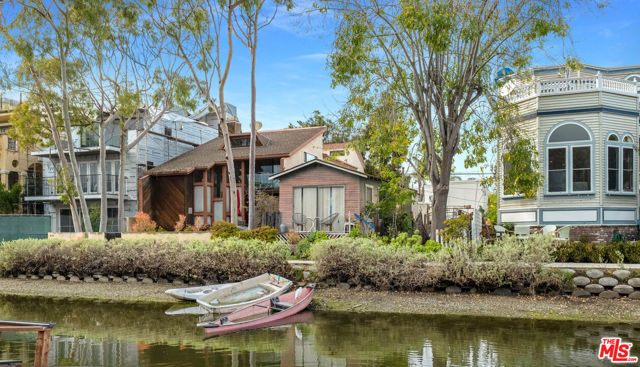
Lexford
220
Irvine
$2,100,000
3,281
5
4
**Discover the Best Value in Irvine School District(confirmed with city and school): Brand New 2025 Construction Home!**Detached condo(single family with a condominium association) Introducing your dream home—this stunning modern Townhome residence is attractively priced at just $2.15 million, nearly $400,000 below market value! With an impressive unit price of only $658/SF, this spacious 3281 square foot home features 5 bedrooms, including a convenient first-floor bedroom and 4 bathrooms, 2 powder rooms ensuring comfort for the entire family. Enjoy the luxury of a rooftop activity room with a large enclosed ceiling, perfect for relaxation and entertainment. The front and back yards provide ideal outdoor spaces for gatherings and leisure. Located just a 2-minute drive from Soils Park (serving kindergarten through middle school) and the highly rated Portola High School, this home is also within a quick 5-minute bike ride to excellent educational facilities. The property includes a two-car garage equipped with Tesla charging capabilities, a washer and dryer, and stylish window treatments for added convenience. This home offers exceptional value! **Key Features:** 1. **First Floor:** - Open-concept floor plan that promotes seamless living. - Secondary bedrooms that are perfect for guests, children, or a home office. 2. **Second Floor:** - Four additional bedrooms, ideal for family or visiting guests. - Luxurious owner's suite, providing a serene private retreat. 3. **Third Floor:** - Versatile bonus room, perfect for a media room, game room, or hobby space. - Opens to a covered deck, ideal for entertaining guests. This home is designed for modern living, catering to a variety of lifestyles! **Property Details:** - Total Space: 3,281 sqft - Bedrooms: 5 - Bathrooms: 4 - Powder Rooms: 2 - Garage: 2-car - HOA: $260/month - Base Tax Rate: 1.07% - Mello-Roos: $9,592/year - Solar Lease: $194/month -washer &dryer included -Blinder included virtual stage Don’t miss this incredible opportunity to own a piece of luxury in the highly sought-after Irvine School District!
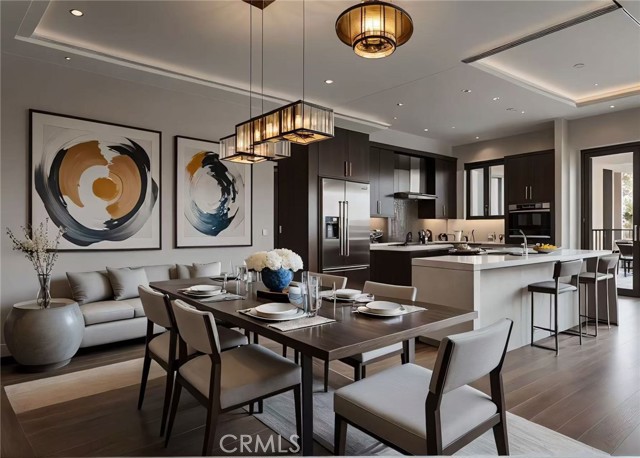
Hollywood Unit 14H
6250
Los Angeles
$2,100,000
1,860
2
3
Perched high above the heart of Hollywood, this breathtaking penthouse defines luxury at the renowned W Hotel Residences. This residence provides endless options, a stylish getaway, a sophisticated urban retreat, or a front-row seat to the city's vibrant energy. Designed to set the ambiance, the home is equipped with a Control4 system and customizable mood lighting throughout. From the moment you step inside, you're met with panoramic views stretching from Downtown LA to the Ocean and Century City, visible from the elegant living area and expansive private terrace. The chef's kitchen boasts Italian-crafted Poliform cabinetry and premium Sub-Zero and Miele appliances, offering both sophistication and top-tier functionality. For movie nights, simply lower the shades and projector screen, and immerse yourself in a private cinema. The bedroom features sultry perimeter lighting, while the spa-inspired dual master bath glows with LED accents. New hardwood floors, custom built-ins, and designer wallpaper elevate the already refined space. As a resident at the W, enjoy access to an exclusive rooftop hideaway with a private pool, cabana and fitness center, 24-hour concierge service, housekeeping, room service, valet, and all the hotel amenities. With Hollywood's premier entertainment, dining, and nightlife just steps away, this penthouse isn't just a home, this is a gateway to the city's glamorous lifestyle.
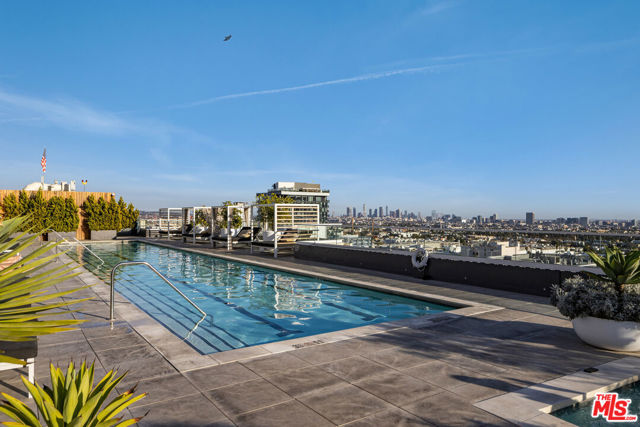
Aracena
58440
La Quinta
$2,100,000
3,551
4
4
Set against the scenic backdrop of the Rees Jones-designed golf course in Andalusia Country Club, this impressive home captures the essence of desert luxury and effortless indoor-outdoor living. Through a gated, lushly landscaped courtyard, you're welcomed into a refined open-concept floor plan, furnished and artfully designed with two spacious primary suites, each boasting spa-like en-suite bathrooms. A detached casita adds flexibility and charm, featuring two guest bedrooms with separate entrances, a cozy fireplace, and a convenient kitchenette. Inside the main residence, soaring 12-foot Fleetwood sliding glass doors, elegant travertine floors, tailored window treatments, and a grand central kitchen island with a butler's pantry exemplify thoughtful craftsmanship. Outdoors, enjoy resort-style living with a custom infinity-edge pool, elevated spa, ambient fire bowls, and a built-in BBQ island with refrigerator--all overlooking the immaculate 2nd green. Whether you're entertaining or simply unwinding, this home is your sanctuary in the desert. Come live the life you've always imagined!
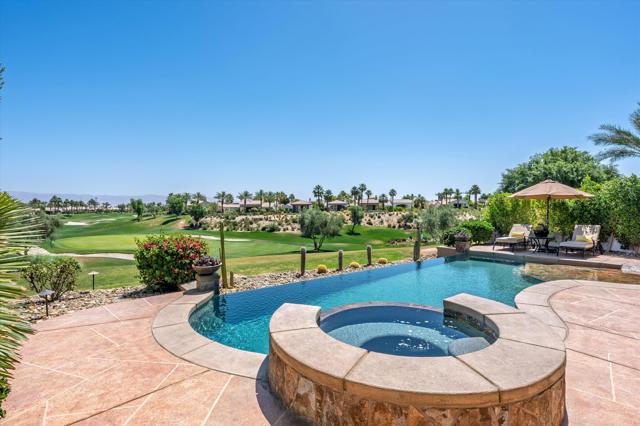
47th
816
Los Angeles
$2,100,000
6,446
16
12
816 W 47th Street presents a rare opportunity to acquire a 2020 construction 4-unit property in a high-demand pocket of South Los Angeles, just minutes from USC and Downtown LA. With no rent control, modern construction, and minimal maintenance requirements, this asset is well-positioned for both seasoned investors and 1031 exchange buyers seeking long-term stability with built-in upside. The property consists of two separate buildings and offers an ideal unit mix of four 4-bedroom/3-bath units, totaling 6,446 rentable square feet on an 8,534 SF lot. Current operations yield a 4.94% in-place CAP rate and 13.57 GRM, with approximately 24% rental upside. At market rents, the asset is projected to deliver a 6.67% CAP and a 10.94 GRM, making it a strong performer in today’s market. Additional features include eight outdoor parking spaces—providing ample tenant convenience—and a layout that supports both family-oriented and co-living rental strategies. Ideally located near major transit corridors, freeways, and employment hubs, 816 W 47th Street offers direct access to the 110 Freeway, Metro lines, and the broader Downtown LA area. With excellent unit sizes, strong in-place income, and non-rent-controlled flexibility, this property stands out as a premier investment in a rapidly evolving urban corridor.
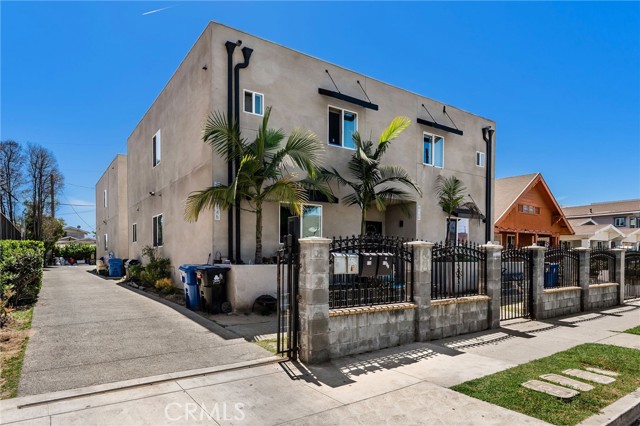
Doheny
1309
Dana Point
$2,100,000
1,900
3
2
South Cove luxury townhome with whitewater ocean views and just steps to the beach! You're sure to enjoy this one-level home that is situated on the top floor optimizing views and sunshine! This spectacular, East-facing floorplan has three-bedrooms and includes an ocean view balcony, panoramic views from the rooftop deck, a dumbwaiter for convenience, plus a 3-car garage and 50 AMP EV charger. Upgrades include shutters, murphy bed, water softener, tankless water heater, thick edge quartz countertops, newer appliances, soft closing cabinets with oversized pot drawers, wide plank flooring and much more! Located just off Pacific Coast Highway in South Orange County within walking distance to numerous coastal amenities throughout Dana Point. South Cove is beach close and includes a community pool and spa. Walk or bike to Doheny Beach, Ohana and Jazz Festivals, newly renovated Dana Point Harbor (with tons more to come!!), or head north to old town San Juan Capistrano via the San Juan Creek trail. Close to 3 world-class resorts, parks, coastal trails, beaches, dining and shopping at the Lantern District. Don't miss the floorplan posted at supplements.
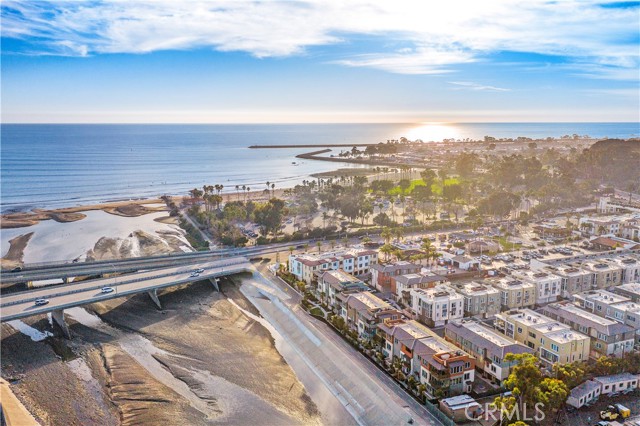
E Maitland street
718
Ontario
$2,100,000
10,305
17
5
Rare Redevelopment Opportunity in Prime Ontario Location – 10,035 SF Building on 0.68 Acres sale with Approved Fourplex Conversion Plan Near Ontario Airport A unique investment opportunity awaits with this expansive 10,035 square foot property situated on a generous 0.68 acre lot in the heart of Ontario, California. Originally built as a private educational facility, this structure is currently undergoing a strategic redevelopment to transform it into a fully approved fourplex residential complex which is perfectly suited for multi-generational living, institutional leasing, or income generating rentals. The city-approved architectural plans reimagine the existing footprint into four fully independent residential units, each with its own private entry, kitchen, and laundry. Interior demolition has already been completed, and the project is ready for final permitting and construction. Unit A: 481 SF with 1 bed, 1 bath, kitchen, living room, laundry Unit B: 7,516 SF with 8 beds, 7 baths + powder room, dual kitchens, large dining, multiple living spaces, 3 master suites Unit C: 865 SF with 1 bed, 2 baths, office, kitchen, living room Unit D: 1,090 SF with 1 bed, 2 baths, office, kitchen, living room Each unit will have separate electrical and water meters. The property also features a 240 SF detached garage, redesigned landscaping, and ample yard space with future expansion potential. Prime location just minutes from Ontario International Airport, major freeways (I-10, I-15, 60), and key business corridors. This property offers incredible flexibility for residential rental, group housing, assisted living, foster care, or community services. Zoned for high utility and long-term upside, this project is ideal for developers, institutional investors, or owner-operators seeking scalable residential or care-facility potential in a thriving Inland Empire location.
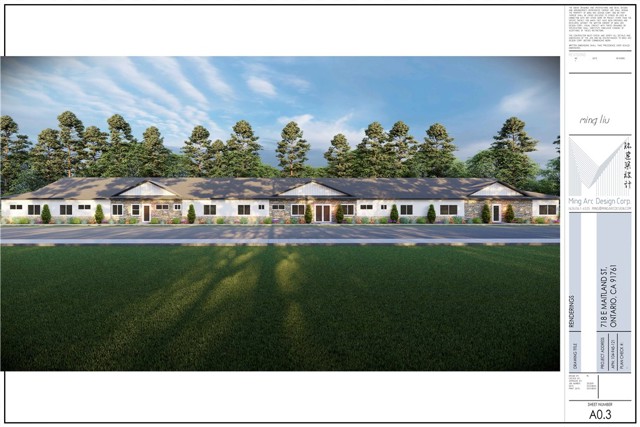
Raymer
17800
Sherwood Forest
$2,100,000
3,392
5
6
Welcome to this beautifully remodeled two-story modern residence located in one of Northridge’s most coveted neighborhoods—Sherwood Forest. Nestled on a generous 17,664 sq ft flat lot, this turnkey property offers the perfect blend of elegance, space, and functionality. Step inside through a grand iron door and be greeted by an expansive open-concept living area that seamlessly connects to the formal dining and family rooms. The heart of the home is a fully updated modern kitchen featuring sleek dark glossy cabinetry, a striking tile backsplash, quartz countertops, and a large island topped with white stone—perfect for entertaining or casual dining. This spacious home boasts 5 bedrooms, 6 bathrooms, plus a bonus room, offering ample flexibility for a home office, gym, or guest suite. All bathrooms have been thoughtfully renovated with stylish tile flooring, contemporary fixtures, soaking tubs, and walk-in showers. Outdoors, enjoy your own private retreat with lush landscaping, trees, and a recently updated sparkling pool—ideal for relaxing or entertaining. The expansive driveway accommodates RVs, motorcycles, and more, complemented by new pavers, 2 car garage with abundant storage, and a charming covered outdoor area is perfect for lounging with friends and family. Additional highlights include: Double-pane windows throughout French doors opening to the backyard oasis Gated entrance with custom details Whether you’re looking to host unforgettable gatherings or simply enjoy tranquil evenings under the stars, this home is charming. Don’t miss the chance to experience this exceptional property—schedule a private tour today!
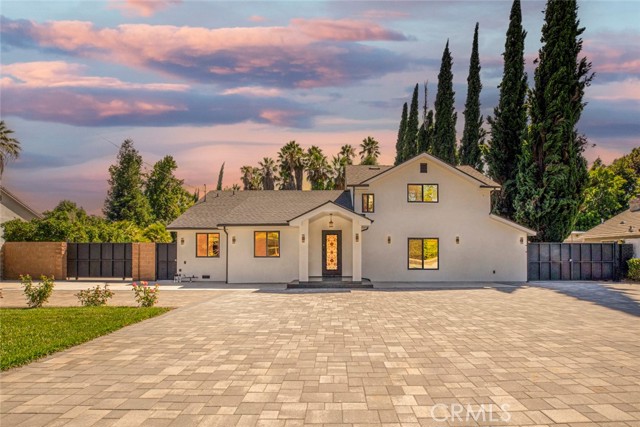
Voyage #101
6
Marina del Rey
$2,100,000
978
2
2
Wake up to the rhythm of the waves and end your day with the sun melting into the Pacific. This rare, corner-unit mid century modern retreat, originally designed by acclaimed AIA architect Anthony Greenberg, this two-bedroom, two-bathroom residence embodies effortless California coastal living with a legacy of design pedigree. Floor-to-ceiling glass walls invite in uninterrupted ocean views stretching from Catalina to Malibu, while natural light floods the open living spaces throughout the day. Whether you're entertaining or unwinding, the open-concept kitchen with sleek stainless appliances flows beautifully into a spacious living area with fireplace perfect for cool ocean evenings. The serene primary suite offers ocean views from bed, custom closets, and a spa-like en-suite bath. A second bedroom, stylish guest bath, and a private deck with lounge seating make this home as functional as it is beautiful. Step out your door to stroll along the beach, walk to charming local restaurants and boutiques, or explore the scenic Marina paths. And at night, fall asleep to the calming soundtrack of the surf. This is more than a homeit's a lifestyle only a select few get to call their own. Iconic. Architectural. Oceanfront. Welcome to your new beach life.
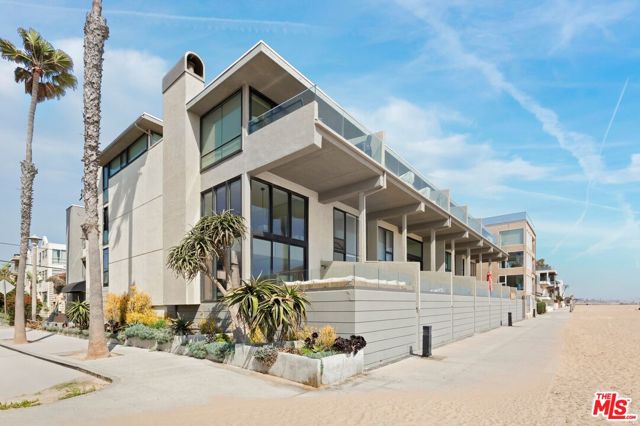
Paradise Cove
29
Malibu
$2,100,000
0
3
2
Immaculately redone 3-bedroom/2-bathroom in fantastic cul-de-sac location in Paradise Cove's chic lower bowl. Enter through a sweet deck through sliding doors to find a beautifully laid-out open floor plan with high ceilings and spacious living and dining areas. The kitchen with peninsula counter features a sleek design and newer appliances. The bathrooms are showstoppers, with the hall bath wrapped in ocean-hued tiles evoking the beach just steps away. The en-suite primary bathroom is a minimalist dream, featuring an oversized shower with rainfall feature. The bright and airy bonus third room is a true indoor/outdoor space with built-in bunk-beds, skylights and sliders that open directly onto a beautiful garden. Perfect for hosting friends and family, or for using as a studio, office, or workout space -- plenty of room to make it your own!The property also has tons of storage space for surfboards, close-by parking for visitors, and LOW space rent. Residents of Paradise Cove enjoy exceptional amenities, including gated security for peace of mind, tennis/basketball courts, a playground for the kids, a clubhouse overlooking the sea, world-class hiking, biking, and surfing, and of course direct access to one of the most iconic beaches on the coast.
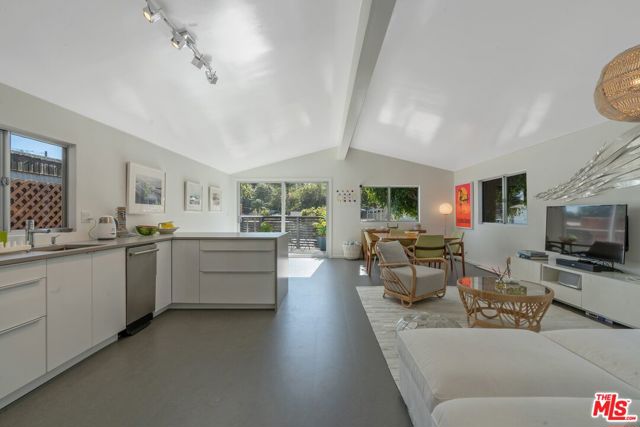
Washington #601
310
Marina del Rey
$2,100,000
2,080
4
3
Experience modern coastal living with a rare blend of privacy, design, and walkability in this sun-filled corner residence overlooking the iconic Grand Canal in Marina del Rey. This multi-level townhouse offers privacy, light from dual exposures, and an inviting indoor/outdoor lifestyle just moments from the beach. The open-concept main level features a spacious living area framed by large windows, warm oak hardwood floors, custom walnut built-ins, and a chef's Thermador kitchen ideal for both entertaining and everyday comfort. A private outdoor patio extends your living space perfect for morning coffee, evening wine, or relaxing with the Canal views & the Ocean just moments away. The top-floor primary suite is a true retreat featuring a spa-caliber bath with a steam shower, jet tub, double vanity, and a generous walk-in closet. A separate first-floor suite with its own entrance offers ideal flexibility for guests, an adult child, or a dedicated home office space. An attached private two-car garage with EV charger rare for the beach area adds unmatched convenience. Residents enjoy 24-hour concierge/security, guest parking, and a fitness center, along with seamless access to coastal walking paths, Venice Pier, Abbot Kinney, the Marina, boutiques, coffee shops, and some of the best dining. Move-in ready, architecturally modern, and moments from the ocean this is refined coastal living in one of Marina del Rey's most desirable locations.

Saltgrass
609
Carlsbad
$2,100,000
1,987
3
3
Welcome on in to the beautiful seaside community of Waters End where Cape Cod architecture charms. Coastal Living at it's sweetest. This recently refreshed home has been painted inside and out with a fresh and light color pallet. Newly landscaped front and backyards. Back yard has lovely tile work, plant and flower beds, an outdoor fire pit for those cool coastal nights, and a BBQ! Fun for family, neighbors, and friends to enjoy. There is an extra room which could be perfect as a nanny's quarters, home office, media room, craft room, or library/study. As you step inside there is a sweeping stairway, living room with fireplace, an inviting open kitchen with dining area, casual dining at the bar, plenty of cabinet space, and a dreamy walk in pantry. Upstairs you'll find two bedrooms and an expansive primary suite with spa like bath, walk in closets. One of the bedrooms has a lovely balcony overlooking the neighborhood and greenbelts. Enjoy the beautifully manicured landscaping throughout the complex, a community park, cottage style club house, pool and spa await you! Or you may like to walk to the beach, just a short distance away and enjoy a sunset or catch a few waves. Welcome home, to 609 Saltgrass.
