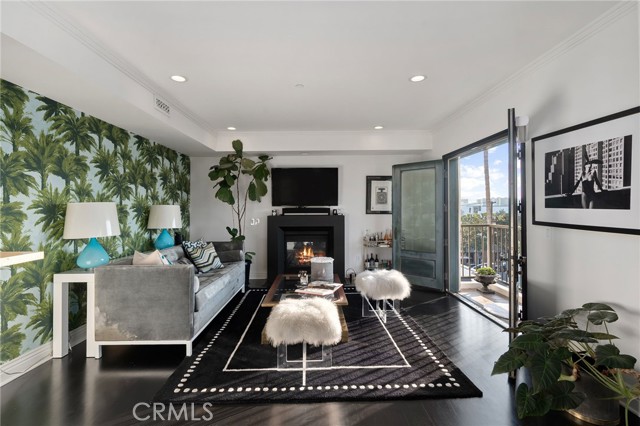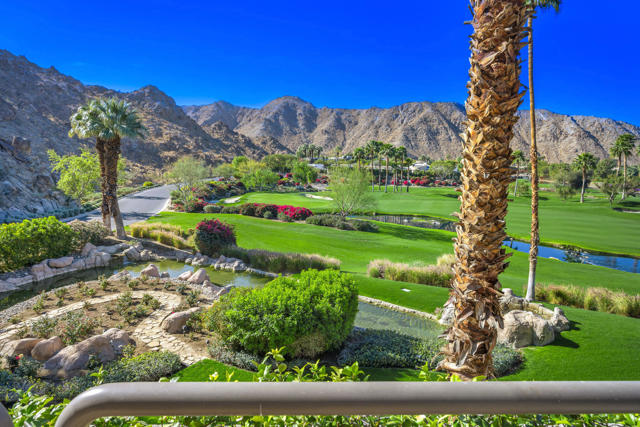Search For Homes
Form submitted successfully!
You are missing required fields.
Dynamic Error Description
There was an error processing this form.
Barnes
279
Tustin
$2,099,000
3,171
4
5
Discover a rare opportunity to own a beautiful single-family home in the heart of Tustin Legacy. This distinctive residence blends modern comfort with timeless style, featuring an inviting floorplan with four bedrooms, four and a half baths, generous great-room living, and a chef-inspired kitchen designed for both everyday ease and memorable entertaining. Home includes a convenient downstairs bedroom and the option to extend your living space outdoors with covered patios or indoor/outdoor retreats. Architectural character shines through with elevations inspired by Santa Barbara, American Classic, Cottage, and Monterey designs. As a resident, you’ll enjoy exclusive access to The Legacy Club, complete with a resort-style pool and spa, clubhouse, outdoor cooking areas, and additional leisure amenities. Nearby Greenwood Park offers even more to explore, including a basketball court, an adventure play area, and scenic trails that connect to surrounding open space. Situated in one of Orange County’s most sought-after locations, this community places you just moments from The District’s vibrant mix of shopping, dining, and entertainment. Experience the best of Tustin living in a home crafted for comfort, style, and convenience.
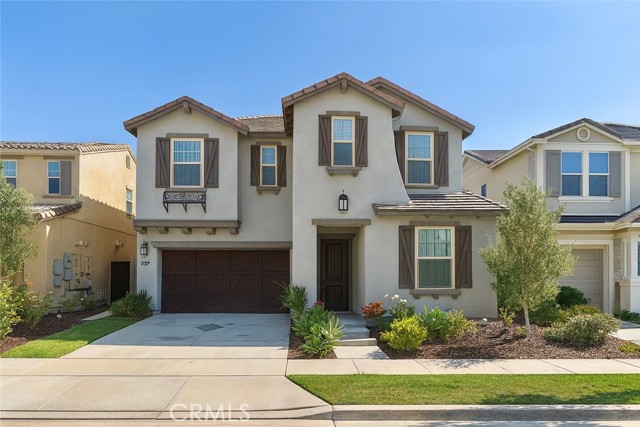
Legend
19127
Morgan Hill
$2,099,000
3,223
4
4
Located in the sought-after Coyote Estates community, this spacious 4-bed, 3.5-bath home offers a bright, open layout with soaring ceilings and extensive upgrades. A two-story foyer with a curved wrought-iron staircase leads to a formal living area with tall windows and a fireplace, and a separate formal dining room ideal for gatherings. The updated kitchen features granite slab counters, full backsplash, white cabinetry, stainless appliances, double ovens, gas cooktop, and a peninsula with seating. The adjoining family room includes recessed lighting, a modern linear fireplace, and built-in illuminated shelving. A main-level bedroom and nearby half bath provide flexible use for guests or work-from-home needs. Upstairs, the luxurious suite offers a cozy fireplace, large windows, and a spa-like bathroom with generous storage. The private backyard includes a pool with stone coping, pool safety fencing, a covered pergola, and mature landscaping. Additional features include dual-pane windows and a 3-car garage with epoxy flooring. Prime location to Coyote Creek Trail access, to Paradise Park, to the Morgan Hill Outdoor Sports Center, to Trader Joes, Target, Starbucks, and Cochrane Commons retail. Convenient access to US-101 for easy commute. Welcome Home!
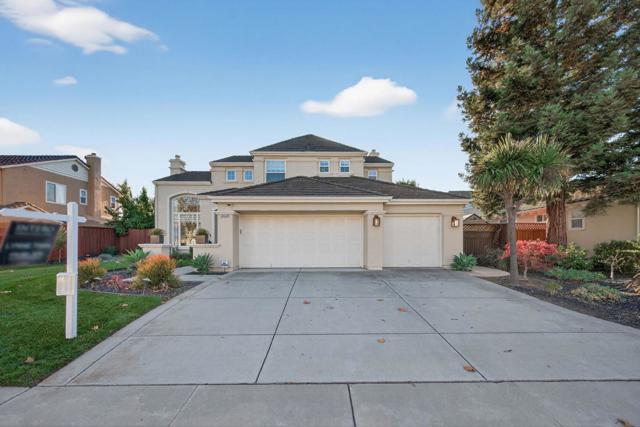
Park
266
Long Beach
$2,099,000
2,156
4
2
Introducing 266 Park Ave, an enchanting single level home constructed in 1927 by designer & builder Merton E. Cutting and located in the coveted Estates section of Belmont Heights. Sophisticated and private, this elegant property is perched at the crest of the hill on an elevated lot behind a gated entry. Incredible southern exposure drenches the interior with natural sunlight. The oversized living room features high barreled ceilings, fireplace and a large bay window with views of mature landscaping in the secluded courtyard. Step into the gorgeous dining room, framed with a grand lath & plaster tray ceiling and perfectly placed for both intimate dinners or memorable gatherings. Spacious and bright, the chef’s kitchen has a dine-in lounge, vaulted ceilings, double skylights and granite countertops. Escape to any of the four distinctive bedrooms, including a generous primary with gas fireplace, large closet and an ensuite bathroom with soaking tub and walk in shower. The solarium and covered patio collaborate seamlessly, creating an indoor/outdoor space ideal for entertaining and enjoying the coastal breeze. A separate flex space off the garage serves as a gym or home office and is flanked by an outdoor art studio retreat, showcasing the many creative spaces with endless possibilities. An exquisite, one of a kind property with classic touches throughout including oak hardwood floors, vintage doors and hardware, delicate sconces, coved ceilings and so much more. A premier setting in one of the best neighborhoods in Long Beach, just moments from trendy restaurants, shopping and the beach.
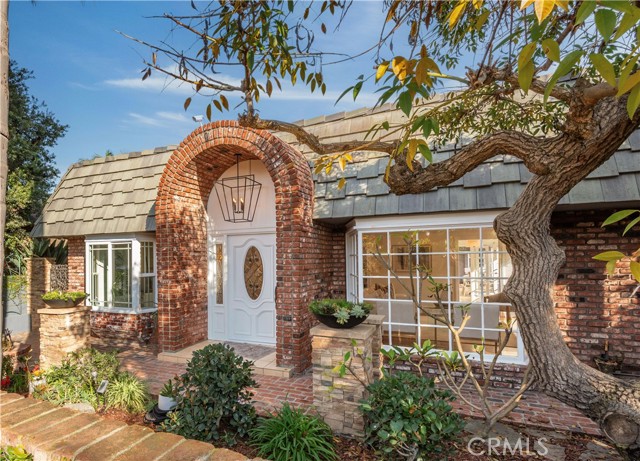
Hi Point
1856
Los Angeles
$2,099,000
1,924
4
2
Step into a 1947 mid-century icon in Faircrest Heights, a masterful creation by architect Romeo Aristides Rodriquez that redefines sophisticated living. This single-story, architectural gem stuns with walls of glass and rich wood, blending sleek interiors with lush, manicured gardens. Clean lines, dramatic overhangs, and vaulted ceilings embody the essence of mid-century design, elevated by flawless craftsmanship and modern upgrades. The primary suite is a private oasis, featuring a dual-vanity bath and a skylit shower that commands relaxation. Open-concept living spaces seamlessly connect to the outdoors, perfect for entertaining or embracing the California lifestyle. The reimagined kitchen is a showpiece Calacatta marble counters, top-tier integrated appliances, and expansive Milgard windows that capture every angle of light. Spa-inspired bathrooms, complete with steam showers and a custom Cabuchon Calyx Japanese soaking tub, deliver unmatched luxury. Outside, a pristine pool and meticulously landscaped yard create an urban retreat for sun-soaked days. A private 2-car garage and solar panels add efficiency to elegance. Perfectly positioned minutes from downtown or the Westside, this is more than a home - it's a statement of style, prestige, and timeless appeal.

Sweetmeadow
22652
Mission Viejo
$2,099,000
3,057
4
3
Nestled on a quiet cul-de-sac street within the prestigious GUARD-GATED COMMUNITY of Canyon Crest with NO MELLO-ROOS and LOW HOA, this stunning remodeled home perfectly blends luxury, efficiency, and comfort. This remodeled home residence showcases thoughtful design and superior craftsmanship throughout featuring a FULLY PAID SOLAR SYSTEM WITH BATTERY BACKUP, a spacious epoxy coated THREE-CAR TANDEM GARAGE with EV CHARGER outlet, MyQ wi-fi garage door openers with built in cameras and battery backup, and a large driveway that accommodates up to four cars. Step inside to a grand living and dining area with soaring ceilings, designer finishes, and abundant natural light that highlight the home’s refined style. The gourmet chef’s kitchen is a true showpiece, featuring an 8-burner Thor built-in range with dual ovens, a large built-in refrigerator/freezer, high-end stainless steel appliances, and a large walk-in pantry. The breakfast nook opens seamlessly to the inviting family room with a beautiful stone fireplace—perfect for everyday living and entertaining. Upstairs, the luxurious primary suite offers a private retreat with its own fireplace, a spacious sitting area, and a massive walk-in closet. The oversized spa-inspired primary bathroom features a freestanding soaking tub, a large walk-in shower, a separate makeup vanity and stunning designer finishes. Three additional bedrooms complete the upper level, including one currently used as an office with built-ins that can easily be converted into a bedroom. Step outside to a beautifully landscaped backyard featuring a gorgeous pergola, outdoor fireplace, interlocking stone patio, fruit trees and plenty of privacy—ideal for gatherings or quiet relaxation. Additional highlights include a water softener, plantation shutters, crown molding, three fireplaces, and remodeled bathrooms. Residents enjoy access to world-class amenities including pools, tennis courts, a fitness center, clubhouse, playground, and Lake Mission Viejo privileges for boating, swimming, fireworks and summer concerts. This exceptional home offers the perfect combination of elegance, energy efficiency, and California living at its finest all nestled on a quiet cul-de-sac street in a guard gated community across from Lake Mission Viejo.

Sheffield Cir
3846
Danville
$2,098,888
3,041
5
4
Experience The Pinnacle Of Luxury Living! Desirable Gated Community of Bettencourt Ranch with Resort Style Amenities. Welcome To Your Executive Picture Perfect Home! A Preferred Floor Plan With Vaulted Ceilings Includes One Bedroom One Full Bath Downstairs! Renovated To Perfection in 2025, This Home Boasts A Butlers Kitchen Adorned With Refinished Cabinets, Premium White Carrara Countertops, Subway Backsplash & High-End SS Appliances. Enjoy The Convenience Of Separate Family & Living Rooms With Fireplace, All Featuring New Vinyl Oak Floors Throughout, Black Carrara Tiles On Fireplace, Fresh Designer Interior Paint. Bathrooms Are A Testament To Elegance, With Refinished Vanities, Rain Shower System, Large Shower Area, Floor-to-Ceiling Tiles, Walk-In Shower With Carrera Gold Tiles. The Generous Sized Master Bedroom Offers Walk-in Closet, Sitting Area & Rear Deck. Throughout The Home, Discover Modern Touches Such As LED Recessed Lighting, Chandeliers, Decor Wall Paneling & Wall Sconces. Entertain With Confidence in The Fully Landscaped New Flat Backyard Filled With String Lights. 3 Car Garage, Community Amenities: Pool, Clubhouse, Tennis Courts & Open Grass Areas. Located Within Minutes Of Shopping, Restaurants, Top Rated Schools, Parks, & Trails.
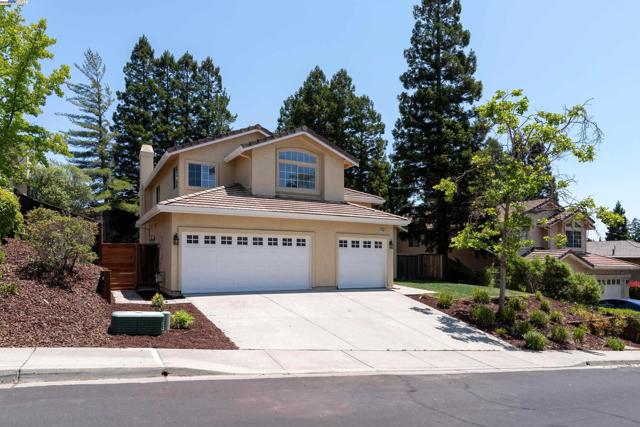
Hazelwood
1037
San Jose
$2,098,000
1,715
3
2
CHARMING REMODEL IN WILLOW GLEN | Nestled along a peaceful street, this picturesque, updated home within blocks of Downtown Willow Glen is an inviting blend of traditional charm and modern luxury. Must-have features include hardwood floors, graceful arches, skylights, and a stately fireplace. The living and dining rooms are fitted for elegant entertaining, while the open, sky-lit kitchen and family room permit casual enjoyment. The tastefully remodeled kitchen offers premium countertops, a breakfast bar, and stainless appliances, including a gas range and convection oven. Custom closet storage and an en-suite bath with mosaic details enhance the sunny primary bedroom. Relax outdoors on a private patio overlooking the pleasant backyard. Includes a new roof, gated drive, updated baths, and a detached two-car garage. Near beautiful River Glen Park and sought-after Booksin Elementary (buyer to verify).
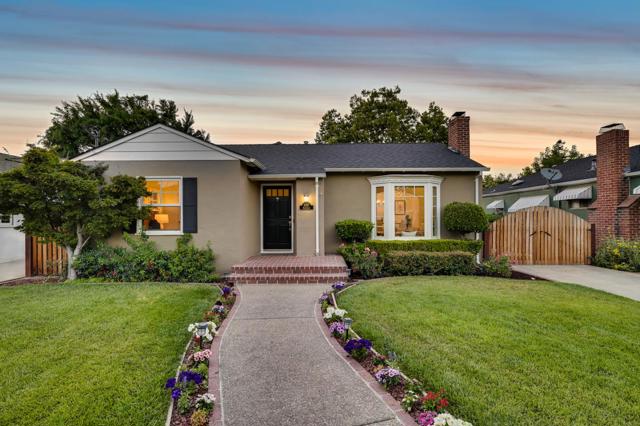
Pelham
2203
Los Angeles
$2,098,000
1,652
4
3
An extraordinary opportunity in one of the Westside’s most sought-after neighborhoods, this timeless corner-lot residence has been masterfully renovated and thoughtfully expanded. The main home offers 3 bedrooms and 1 designer bath, filled with natural light through expansive windows and framed by wide-plank oak floors. An open, free-flowing layout connects the living and dining areas to a chef’s kitchen with custom cabinetry, quartz surfaces, and premium stainless steel appliances. Complementing the main home, a newly constructed 383 sq ft Accessory Dwelling Unit (ADU) stands as a fully independent residence with its own private entrance. Perfect for multi-generational living, a guest retreat, or income-producing rental, the ADU adds rare versatility and long-term value. Outdoors, curated landscaping blends modern hardscape, a fire-pit lounge, and mature greenery to create an inviting retreat. A six-car parking capacity, including an extra-wide driveway, ensures convenience for residents and guests alike. The location is unrivaled—just 2.5 miles to UCLA, 5 miles to Santa Monica State Beach, minutes to Century City, and one block from the highly regarded Westwood Charter Elementary School. This is more than a home; it is a lifestyle investment combining refined design, income potential, and premier Westside living.
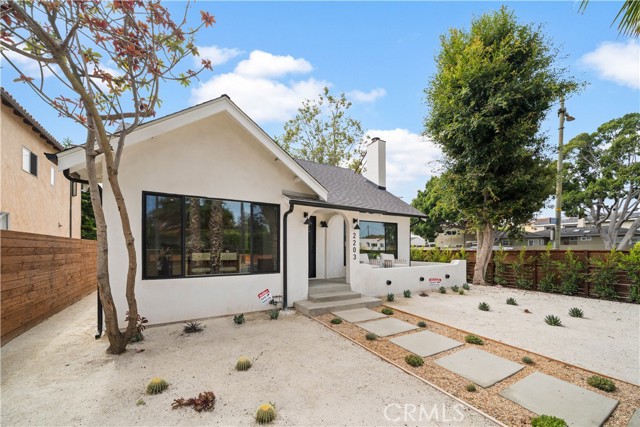
Heatherwood
17017
Morgan Hill
$2,098,000
3,347
4
4
Experience the perfect balance of innovation and serenity at this residence designed for today's tech-forward lifestyle. Vaulted ceilings and light-filled open spaces connect a chef-inspired custom kitchen with premium appliances including Cafe Double Oven, 36 induction cooktop, Bosch Dishwasher and a sparkling quartz island to inviting living and family rooms. Upstairs, a luxurious primary suite with dual vanities & walk-in closet. A flexible layout offers a private office & guest suite for visiting friends or multi-gen living. The large bonus room can be used as 2nd office area, play room, entertainment room. 3 car garage has a finished bay with mini split AC allowing for a fitness room or studio. This all-electric home is powered by an 12.86 kW Tesla solar system, three Powerwalls, EV charger ready, and heat-pump systems, combining sustainability with comfort.Outside, recharge in a Zen-inspired backyard with Ipe decking, self-filling fountain, fruit trees, fresh sod, raised garden beds, a pet relief pen and a chicken coop- an organic lifestyle, effortlessly maintained. Enjoy the ideal blend of quiet cul-de-sac living and quick access to Nordstrom Elementary, downtown Morgan Hill, and Caltrain. Discover why Heatherwood is more than a home, its a statement in sustainable luxury.
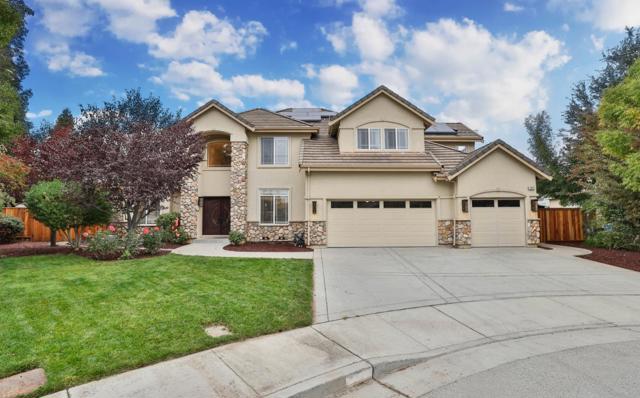
Highway 1
7400
Elk
$2,096,000
1,950
3
3
Presenting a modern home on the bluffs overlooking the ocean with private hot tub & three gas fireplaces. This two-story home offers unobstructed panoramic views of the Pacific. The main open living area features standout architecture with high-quality materials and superior craftsmanship as seen by handmade staircases, wood-paneled ceilings and exposed trusses. Natural light and 180 degrees of ocean views flow in through a row of picture windows. The full kitchen is equipped with a Dacor gas cooktop, double Dacor ovens, and a Sub-Zero refrigerator and freezer. Indulge in the luxury of this notable ocean getaway just minutes from the unspoiled seaside town of Elk. Enjoy spectacular whitewater ocean views while you soak in the private outdoor hot tub on the spacious deck. The terrace that overlooks the blue Pacific is also an excellent spot for sunning or enjoying an alfresco meal. You are less than two miles from a two-star Michelin restaurant, the Harbor House. The two downstairs bedrooms have their own kitchenettes, perfect for midnight snacks or sunrise coffee. All the bedrooms boast direct outdoor access. For work or entertainment at home high-speed internet is available with mesh WiFi for seamless telecommuting.
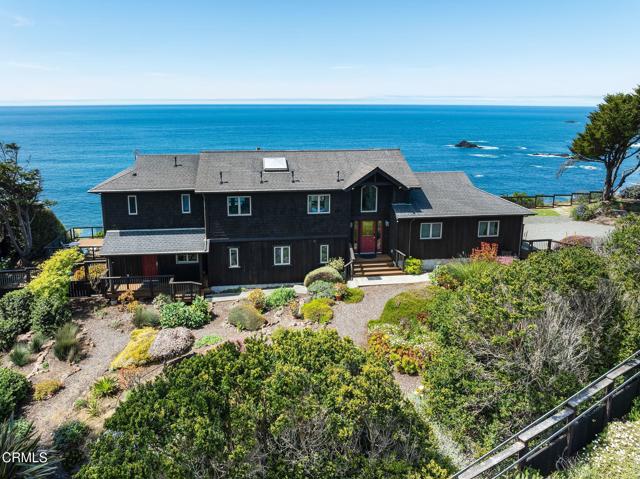
Oak Ln
391
Pleasanton
$2,095,000
3,521
4
3
Welcome to 391 Oak Lane, a custom home on the 8th fairway of Castlewood Country Club. Filled with natural light, this elegant residence offers formal living and dining rooms, a spacious family room, and three fireplaces. Multiple exterior decks provide serene spots to enjoy sun, shade, and golf course views. The gourmet eat-in kitchen features granite counters, a large island, skylights, and seamless flow between living spaces—perfect for entertaining. The expansive primary suite is a true retreat with 16-ft ceilings, a fireplace, with dual marble vanity, frameless walk-in shower, and luxe finishes. The main level includes a full bedroom and bath, with three more bedrooms and a dual vanity bath upstairs. Additional highlights include two large pantry cabinets ,a large inside laundry closet with ample storage, and a two-car garage with space for a car lift plus side yard boat/RV storage. The extensive crawl space offers possible expansion to a 4-car garage and elevator. Ideally located near I-680, Castlewood CC, shopping, and top-rated schools.

Tapscott Ave.
2063
El Cerrito
$2,095,000
2,932
4
4
Now Transparent Pricing: Enjoy sweeping views of the Bay Bridge, San Francisco skyline, Golden Gate Bridge, and Marin from nearly every room of this stunning El Cerrito home. With 4 bedrooms, 4 bathrooms, and 2,932 sq ft across three spacious levels, the layout offers elegance, comfort, and versatility. This home is a Sunset Magazine award winner for heating efficiency. Also this home is seismically strong, featuring foundations that consist of 18-inch diameter piers drilled to depths varying from 6.5’ to 18’. All piers have been drilled a minimum of 5 feet into the sandstone rock foundation including a minimum of 2 feet into very hard sound sandstone. Inside, you'll find a fantastic family room and dedicated office that provides flexible space for work and relaxation. Freshly painted inside and out, the home also features refinished kitchen cabinets, two beautifully remodeled bathrooms, and new flooring throughout much of the interior. Ideal for both everyday living and entertaining. Located near top-rated in schools, scenic parks, and local trails. Bonus: includes preliminary drawings to potentially configure an ADU *within the existing footprint*—a great option for income or multigenerational living. This rare blend of views, style, and location is a must-see.

Millikin Ave
3426
San Diego
$2,095,000
2,779
4
3
Gorgeous, Peaceful, Canyon-View Home in one of University City's Most Desirable Neighborhoods! Featuring 4 bedrooms, 2.5 baths and office loft! Immaculately maintained with a bright, open floor plan, soaring ceilings, a dream kitchen with central island, stainless steel appliances, granite counters, double-oven and separate beverage chiller! Relax in a spacious family room with a beautiful brick fireplace and breakfast area. Step out onto a private terrace with sparking pool & spa, and sweeping views across a tranquil, open-space canyon! Also featured are dual-pane windows, 2-car attached garage, separate laundry room, central heat & air conditioning! Exceptional location, walk to award-winning Spreckels Elementary and Standley Middle Schools, Recreation Center, & Sprouts Shopping Center. Connect to nature with endless hiking & biking trails!
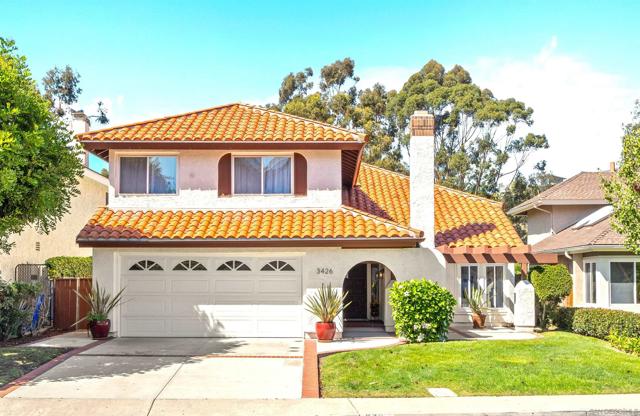
Caminito Balada
1329
La Jolla
$2,095,000
2,541
3
3
Pride of ownership aptly describes this three bedroom, two and a half bath home of 2541 square feet in the gated community of Emerald Cove. This Nautilus model has that WOW factor with open spaces in the living, dining , kitchen and family room on the first floor and three sun-infused bedrooms plus a laundry room on the second floor. There is a three car garage, fireplace in the family room, GE Monogram and LG appliances in the dazzling chef’s kitchen with breakfast bar with a beautiful view of the garden. The primary bedroom has a raised ceiling, luxurious bath with double vanities, a soaking tub and separate shower, and a large walk- in closet. Two sets of sliding doors on the main level give you access to the low-maintenance patio with its slate floor, custom brick corner fireplace and mature plantings. Add to this the fact that owners in Emerald Cove have access to the resort like facility of the La Jolla Alta Clubhouse with its two pools, lighted tennis courts and pickleball courts, and you will readily believe that 1329 Caminito Balada represents one of La Jolla’s best buys.
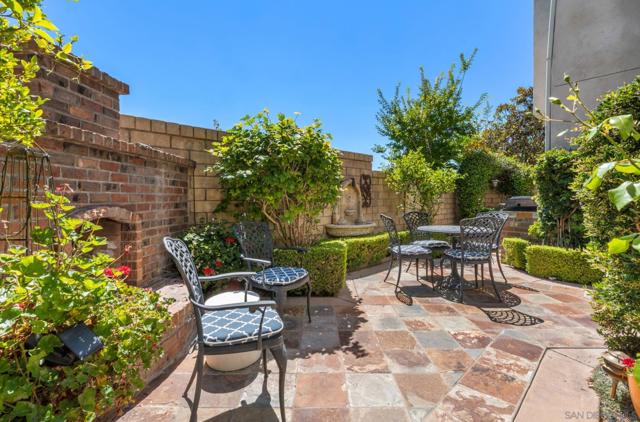
Clark Unit B
2321
Redondo Beach
$2,095,000
2,713
4
5
Welcome to 2321 Clark Lane #B, a stunning new construction home nestled in the heart of Redondo Beach! This exceptional detached property boasts 4 spacious bedrooms and 4.5 luxurious bathrooms, offering 2,713 square feet of meticulously designed living space. Enjoy the perfect blend of convenience and coastal living, with the beach, Hermosa’s Pier Avenue, South Bay Galleria, and Del Amo Fashion Center all less than 10 minutes away. Commuters will appreciate the proximity to I-405, ensuring a smooth journey to work or play. Families will love being within walking distance to the local elementary and middle schools, making morning drop-offs a breeze. The private backyard provides an ideal space for relaxation and entertainment. Don’t miss this opportunity to own a beautiful home in one of the most sought-after neighborhoods in the South Bay. Create your perfect coastal oasis at 2321 Clark Lane #B!
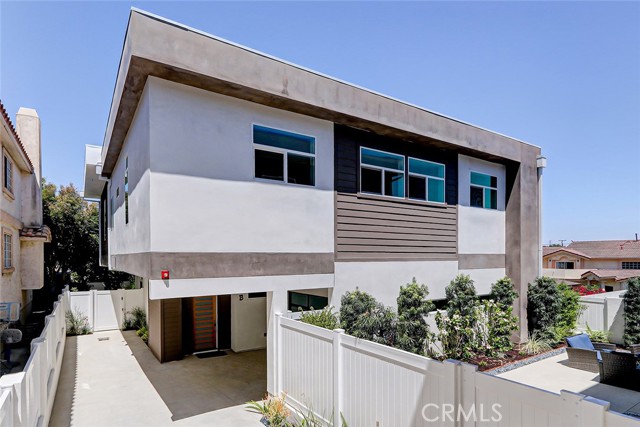
Rubio
5016
Encino
$2,095,000
2,670
4
4
Discover this beautifully remodeled 4-bedroom, 3.5-bathroom home, perfectly situated in the vibrant heart of Encino. Located just moments from the bustling Ventura Boulevard, this residence offers the ideal combination of luxury, convenience, and tranquility in a welcoming neighborhood. Inside, the home features a thoughtfully designed interior with spacious living and dining areas, perfect for entertaining or relaxing. The open-concept layout is enhanced by recessed lighting and abundant natural light, creating a bright and inviting atmosphere. A cozy fireplace adds warmth and charm to the main living area. The kitchen is a chef’s dream, featuring high-end appliances, including a six-burner stovetop, an incredible amount of storage, and sleek finishes that combine style and functionality. Each bedroom offers generous closet space, with several featuring walk-in closets, ensuring plenty of room for organization. The outdoor area is designed for relaxation and entertainment, complete with a sparkling pool, a soothing hot tub, and a patio accessible through sliding doors leading from the living space. The fenced front yard and backyard provide privacy and safety, while the driveway and connected garage offer ample parking and storage. This home’s prime location near Ventura Boulevard means you’re just moments away from the area’s best dining, shopping, and entertainment, making it the perfect balance of luxurious living and everyday convenience. Don’t miss the opportunity to make this exceptional property your own and enjoy modern living at its finest!
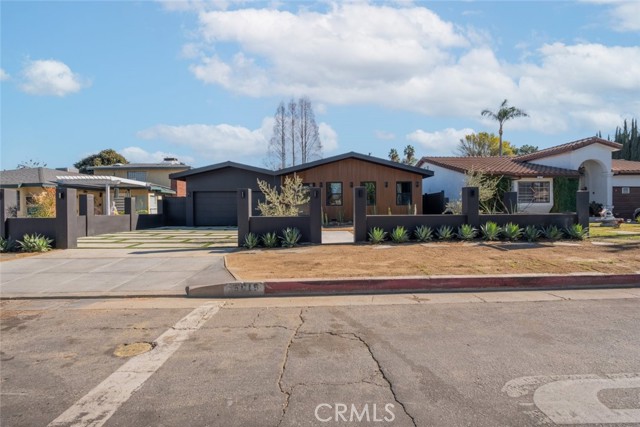
Riverside
2354
Los Angeles
$2,095,000
3,396
5
6
Discover the perfect blend of modern luxury and architectural beauty at this newly built contemporary home, nestled in the coveted Silver Lake neighborhood. Designed by the renowned JL Interiors, this 5 bed, 5 bath residence spans three levels, blending style with comfort in every thoughtfully crafted space. From the moment you step inside, you'll be immersed with natural light flowing effortlessly throughout the open floor plan, highlighting the warm interior details. The main level serves as the heart of the home, offering open-concept living that seamlessly connects the kitchen, living space with cozy fireplace and wet bar, and dining areas. The custom kitchen is a true showstopper, boasting custom Italian olive green cabinetry, sleek Dekton countertops, and high-end SMEG appliances, ideal for culinary enthusiasts and entertaining alike. Large picture windows frame gorgeous views of the city, inviting the outdoors in. Off the main floor, step outside to the serene patio, an ideal spot for al fresco dining, working in the fresh air, or simply enjoying peaceful moments surrounded by nature.On the first and second levels, you'll find the luxurious primary suite, complete with a custom walk-through closet and a spa-like bath, as well as three additional ensuite bedrooms with modern finishes. An elevator provides easy access to all three levels, ensuring effortless convenience.Experience the perfect balance of work and living space. The detached 588 sq ft studio is a versatile gem. Equipped with its own full kitchen, bathroom, and laundry, it offers an ideal space for a home office, guest suite, or creative studio. With its own private address at 2352 Riverside Dr, it even presents an excellent opportunity for rental income, offering strong cash flow potential. Additional features include a central vacuum system, exterior cameras, gas and water hookup for outdoor kitchen, solar wiring ready, plentiful storage space, and a high-ceilinged two-car garage with four EV charging stations elevate this home to a new level of sophistication.Located just moments from Silver Lake's best coffee shops, dining, and the reservoir, as well as Atwater Village, Frogtown, and Elysian Park, this home offers an enviable lifestyle in one of LA's most desirable neighborhoods. More than just a place to live, this home is a statement of timeless luxury, tranquil living, and exceptional design.
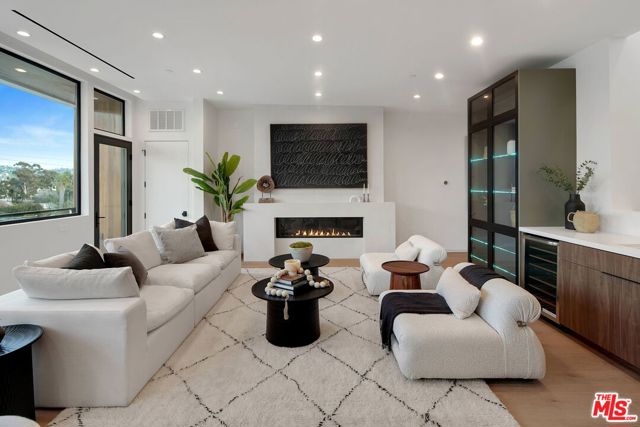
62nd Street
250
Newport Beach
$2,095,000
1,224
3
2
Pristine & Upgraded 3 Bedroom 2 Bath Home w/ a Mid-Century Modern Flair. LOCATION, LOCATION!! Sought after Newport Shores Community...Enjoy the Beach Life! This home is ideally located a few doors from the peaceful Canal Beach w/ a Nature Preserve Backdrop. A Grassy Park & Sand Lot Playground are adjacent to Canal Beach. Just one block & a crosswalk to wide open Ocean Beaches well loved by surfers, swimmers, sunbathers, sunset enthusiasts, runners & walkers year-round! Popular Restaurant & Surf Shop options located right in your own neighborhood! COMFORTABLE, CASUAL BEACH HOME ALLURE! Front Patio w/ Custom Wood Fence & Gate. Paver Walkway to Dutch Door Entry. Open Concept Main Living Area w/ Vaulted Beam Ceilings, Sliding French Doors in Living & Dining Area open to Spacious Patio embracing the continuity of Indoor/Outdoor Living. Large 3rd Bedroom is currently used as a Fun Multipurpose Room. Laundry Room w/ Generous Cabinet Space. Kitchen w/Stone Counters, Hardwood Cabinets & Pantry w/ Pull-Out Drawers, Lazy Susan Corner Cabinet, 5 Burner Stainless Range, Stainless Dishwasher, Deep Stainless Sink w/ new Fawcett Fixture. 1-Full Bath w/new Lighting & Plumbing Fixtures, Wood Vanity w/ Marble Top, Designer Floor Tile, Tub/Shower w/ Subway Tile Surround. 1- ¾ Bath w/ Granite Shower Surround & Clear Glass Doors, New Lighting & Plumbing Fixtures, Marble Floor Tiles, Wood Vanity. Carport for cars, golf carts, surfboards, bikes & beach toys. ADDITIONAL UPGRADED FEATURES: Plumbing, Electrical, Drywall, Luxury Vinyl Plank Waterproof Flooring, Air Conditioning, Dual Pane Windows, Plantation Shutters. Exterior Hardie Cement Plank Siding known for all Weather Durability, Installed in 2015. Front Pitched Roof Installed 2018, Flat Roof Vinyl Mop 2021. Recently poured Concrete Side Yards w/ 18” Copper Flashing, Entire Exterior of Home Recently Painted, Underground Utilities Installed & Paid in Full. NOTE: Great Water View Potential with your Addition of a 2 nd Story Living Space & Roof Deck! Newport Shores Community Association offers a Community Clubhouse, 25yard Pool, BBQ Facilities, Sandlot Volleyball, Basketball, Tennis & Pickle Ball Courts & Kids Play Area. Various Festive Holiday Events are Hosted for the Community at the Clubhouse.
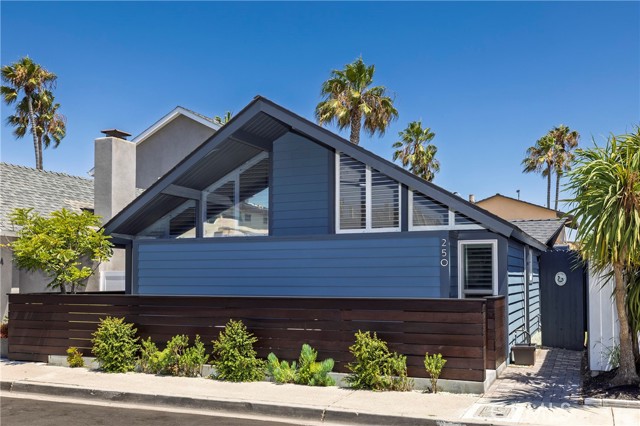
Knoll
1377
Redlands
$2,095,000
4,666
5
5
Triple Income Potential! Sprawling 4,685 sq ft Redlands Estate + Detached Guest House + Resort-Style Balcony - Discover a one-of-a-kind property offering luxury living, exceptional income potential, and significant value beyond its square footage. This is not just a home; it’s a private estate designed for multi-generational living, savvy investors, or those who demand space & flexibility. **Your Value-Packed Offering** 3-LEVEL Main House: #1 "Lawyer Level" Private Apartment (Lower Level) >Fully Separate Entrance & optional interior access. >Move-in ready 3-BR, 2-BA, brand-new kitchen, dining, family room & laundry. >Prime Rental Suite or In-Law Haven. #2 "Opera Level" Grand Living (Main Floor) > Sunlit great room w/ soaring ceilings, cozy fireplace & chef’s kitchen (6-burner stove, dual dishwashers, massive island). >Seamless flow to dining + your outdoor entertainer’s paradise! #3 “The Primary Retreat” (Upper Level) >Spa-like bath, cedar closet & balcony access. >Bonus loft (office/reading nook). Crown Jewel: The Expansive View Balcony (284 sqft, Not incl. in Main sqft). Detached Guest House/ADU (969 sqft, not incl. in Main sqft. or price) >Private 1-BR, 1-BA w/kitchenette. >Located above the massive garage (not incl. in main sqft) >Ideal for guests, studio, or high-value rental income. Other Features: Your Private Resort Deck w/hot & cold water sink, built-in barbecue, prep station, and ample seating. Breathtaking Views - enjoy morning coffee or sunset dinners overlooking partial city lights & mature trees & lush foliage. Perfect Flow - directly accessible from the main living area, connected via stairs to the lower yard, and ideal for gatherings. (This premium outdoor living space adds immense value but is not incl. in the main home's sqft.) Unmatched Parking & Grounds - 6-CAR GARAGE & DEDICATED RV PARKING. Expansive driveway for abundant overflow parking. Grassy play areas, fruit trees & serene patios. Why It's A Great Value: You Pay for 4,685 sq ft - But Receive So Much More: an ADU, a huge garage, and a luxurious balcony (+ other balconies)! These premium features are not reflected in the main home's sqft or price/sqft calculation. This is an extra value gifted with the property. Triple Revenue Streams - Potential to rent BOTH the Lawyer Level apartment and the detached ADU simultaneously. This is a LEGACY property offering rare flexibility, income potential, and lifestyle – all within Redlands' coveted charm. The extras alone redefine value.
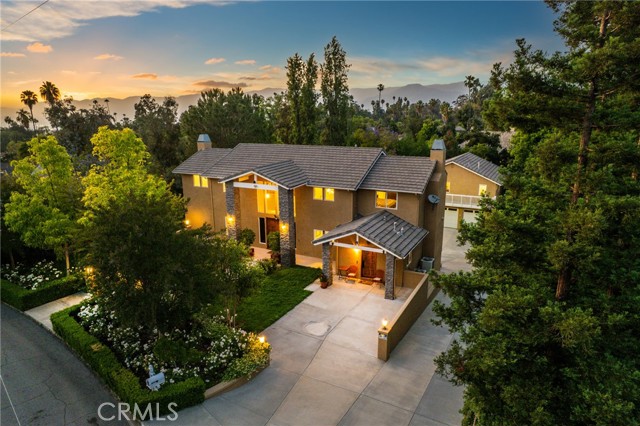
Woodwardia
2880
Los Angeles
$2,095,000
2,453
3
3
Re-Priced and now a Deal - Rare Opportunity in Bel Air Glen. Welcome to this stylish, move-in ready home in the highly sought-after Bel Air Glen community. Perfectly located off Mulholland Drive, this residence offers the best of both the Westside and the Valley in a peaceful, private setting with resort-style amenities. Located in the prestigious Roscomare Road school district with Harvard-Westlake and Buckley nearby. Bright and spacious, the home features soaring ceilings, floor-to-ceiling windows, and a functional multi-level layout. The remodeled cook's kitchen opens to a comfortable family room with access to a large, tree-shaded deckideal for entertaining. Upstairs are generously sized bedrooms, including an oversized primary suite with a spa-like ensuite bath. All bathrooms have been extensively remodeled with modern, high-end finishes. Enjoy a two-car garage, additional private parking, and an unbeatable location just steps from the Glen Center with shops, Jayde's Market, 5 restaurants, Pilates, pharmacy, and the famed Vibrato Jazz Club. Quick access to UCLA, Beverly Hills, Westwood, Sherman Oaks, and the 405/101 freeways. Bel Air Glen residents enjoy exclusive access to a fitness center, pool, spa, tennis courts, pickle ball, clubhouse, private kids playground, basketball courts, peaceful private park, and 24/7 security. Luxury living in one of LA's most desirable neighborhoods awaits.
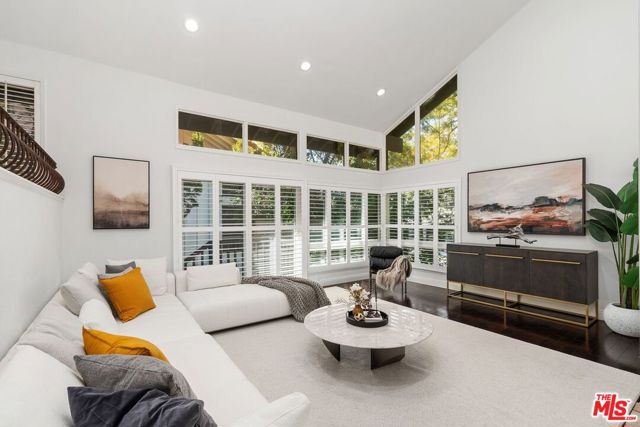
Crestmoor
2555
San Bruno
$2,095,000
1,460
3
2
Welcome to 2555 Crestmoor Dr, a beautifully updated 3-bedroom, 2-bath single-family home located in San Brunos sought-after Crestmoor Park neighborhood. This stunning residence features a spacious floor plan with warm hardwood floors, large picture windows, and a bright, open living area anchored by a classic fireplace. The custom designer kitchen features quartz countertops, stainless steel appliances, and abundant cabinetry. A one-of-a-kind kitchen entertainment room showcases a stunning island, wine refrigerator, beverage cooler, built-in desk ideal for schoolwork or working from home, and a dedicated coffee bar. The space also includes a pantry and seamlessly opens to a large barbecue and deck areaperfect for entertaining or relaxing.

8th
31844
Laguna Beach
$2,095,000
1,262
3
2
Nestled atop South Laguna Village, this quintessential remodeled 3-bedroom beach cottage offers an ideal location just steps away from premier Laguna Beach restaurants, world-class hiking trails, and iconic beaches, including Thousand Steps, Table Rock, and West St. Revel in expansive ocean and Catalina Island views from the spacious exterior deck and main living areas. Boasting an open floor plan designed for entertaining, the chef’s kitchen features a central island and flows seamlessly into the great room and ocean-view deck, perfect for alfresco dining and breathtaking sunsets. The upstairs main level hosts the primary bedroom, guest room, and a luxurious bathroom with an oversized walk-in shower, rain head, and dual sinks. Additionally, the property includes a separate 3rd bedroom studio with a full bath, ideal for guests or rental income, also with room for expansion. Ample parking, including two covered spaces and private street parking, completes this turnkey ocean-view cottage, inviting you to embrace the vibrant Laguna Beach lifestyle.
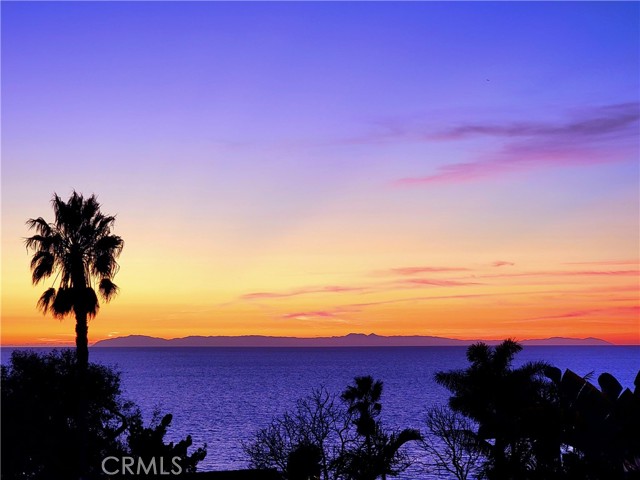
Terrace Way
140
Carmel Valley
$2,095,000
2,786
4
5
Exuding Carmel Valley charm and notes of the famed, Los Laureles Lodge, this single level, hacienda style pool house has it all. With 4 beds, 3 full and 1 half baths inside, and a 4th full, exteriorly accessed pool bath, you and your guests are sure to spend long Summer days without leaving the gates, splashing in the pool, BBQing, and gazing South over Garzas Canyon and the Santa Lucia mountains. The home offers open and connected entertaining spaces, a remodeled kitchen and baths, and plenty of privacy, all while being just a moment's drive from the Village and the myriad of tasting rooms and restaurants down the street. It doesn't get any more Carmel Valley than this.
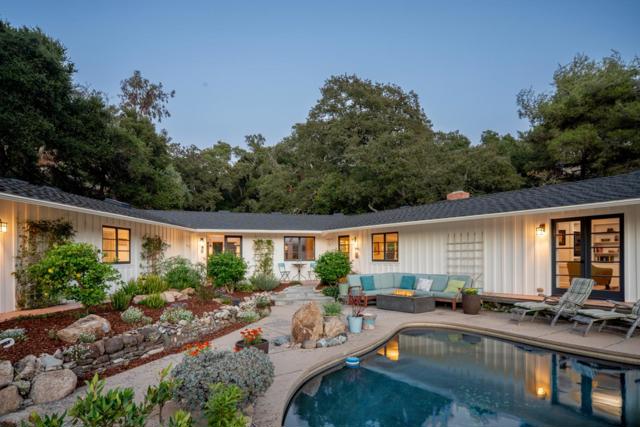
Yosemite
2309
Palm Springs
$2,095,000
2,499
3
3
Discover this remarkable midcentury home situated on the 17th fairway of the Indian Canyons golf course in South Palm Springs, boasting breathtaking 360-degree mountain views. Meticulously remodeled by the acclaimed designer Christopher Kennedy, this property was previously featured as the Modernism Week Showhouse, showcasing a perfect blend of modern elegance and natural beauty. The home features La Cantina folding and pocketing glass doors that expertly frame the spectacular fairway and mountain vistas. Enjoy multiple beautifully appointed outdoor living areas, complete with a convenient pass-through window from the kitchen, ideal for effortless entertaining.Key upgrades include new front gates and a dedicated catering kitchen adjacent to the central social kitchen, equipped with top-of-the-line Wolf and Sub-Zero appliances, dual dishwashers, and premium plumbing fixtures by Dornbracht, Brizio, and Duravit. Additional highlights include designer wall treatments, custom window coverings, and bespoke cabinetry in the fully finished garage. A 35-panel solar system owned by the homeowner enhances the property's energy efficiency, while automated blinds and oversized porcelain slabs adorn the exterior spaces. Located in one of Palm Springs' most desirable neighborhoods, this home truly exemplifies sophisticated, high-end design.
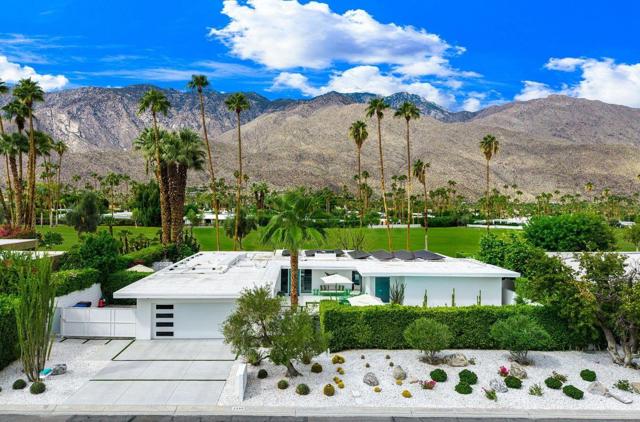
Geneva walk
111
Long Beach
$2,095,000
2,319
4
4
If you are witnessing the holiday cheer as a Naples guest, imagine living here full-time. This could be your everyday. Welcome to the heart of Naples, 111 Geneva Walk isn’t just an address—it's a lifestyle. Imagine nearly 2400 square feet of luxury where the family can have plenty of privacy with 4 bedrooms, ample outdoor spaces, and true on suite bathrooms. Family entertaining in the open concept kitchen and living room will be the space for making memories, and the amazing rooftop deck is certain to be a wow factor for your visiting guests. Step inside to discover a spacious open floor plan ready to impress. Over 200K in recent renovations and upgrades this is a home thats worry free and certain to wow. The home is elevator-ready, making near every inch accessible, and features an exquisite 2nd kitchen—perfect for in-laws, grown kids, or guests who might overstay their welcome simply because they can! This residence, a blend of classic charm and modern luxury, reflects the lively, yet laid-back spirit of Naples. Don't just buy a home—invest in a lifestyle where everyday feels like a vacation. Some images are for visionary purposes only.
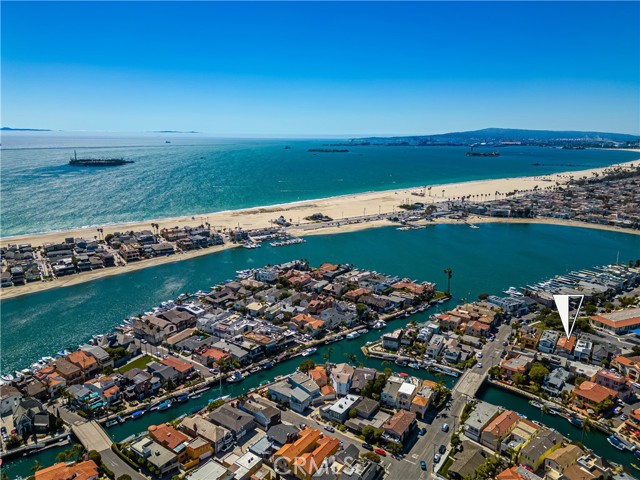
Del Cabo
110
San Clemente
$2,095,000
2,849
4
3
This comfortable 4-bedroom home offers 2849 sg. ft. of spacious living in the private gated community of Del Cabo Estates. Closely located approx. 1.5 miles from beach access. Located in Forster Ranch and is part of an amazing top-rated school district with easy access to John Wayne airport. This home enjoys peek a boo ocean views from primary bedroom suite and backyard. The home enjoys cool ocean breezes and has amazing views of the coastal hills and valley with walking trials close by to enjoy the outdoors. Just inside you find a large living room and formal dining room with vault ceilings with plenty of space to decorate just as you want. As you approached the kitchen you will find a nice size family room directly next to the kitchen making food easy to enjoy while watching your favorite show. On the main level you will find a bedroom and a 3/4 bathroom and laundry room with direct access to garage. On the second level you will find 2 nice bedrooms with fresh carpet and paint and a 3/4 bathroom across from bedrooms. In addition you will find a large size bonus room or office with a balcony, perfect for a media room or built-in entertainment center or wet bar-making spending time with family or friends convenient. The kitchen includes a perfect space for anyone who enjoys cooking. The family room has a lot of windows to enjoy the natural light and features a fireplace for special evening. The down stairs and upstairs and primary bedroom have hardwood floors with carpet in other bedrooms. The large primary suite has high ceilings, a large windows across the bedroom with amazing views of coastal hills and valley, and has its own fireplace. Outside, the backyard has numerous fruit trees and is a perfect place to enjoy a sunny day. The home has a 3-car garage and more space for additional cars in driveway. This home is comfortable and has a lot of space. ! Del Cabo is a tract of homes that were recorded as detached condos.
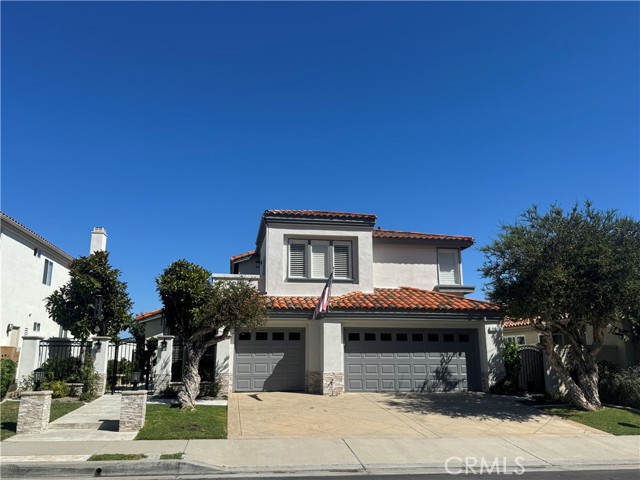
Sherman Canal
427
Venice
$2,095,000
1,025
2
2
Welcome to the coveted Venice Canals, developed in 1905 by the visionary Abbot Kinney. This unique community offers a rare sense of serenity amidst the vibrant energy of Venice. 427 Sherman Canal presents a charming opportunity to live this lifestyle in a quaint, south-facing two-story vintage house, with a classic exterior staircase. The kitchen features natural wood countertops, a stainless steel double sink, and crisp white cabinets. An abundance of windows take full advantage of the southern light exposure while also framing views of the genuine yard, a rare find in the canals. The mature California Juniper tree at the yard's edge shades outdoor lounging and seating, creating a unique and balanced setting for a low-maintenance, indoor-outdoor canal lifestyle. This is a rare property that prioritizes a tranquil yard over a maxed-out lot. It's surrounded by new and updated $4-$5m homes, with a future opportunity for development. We'd love to show it to you.
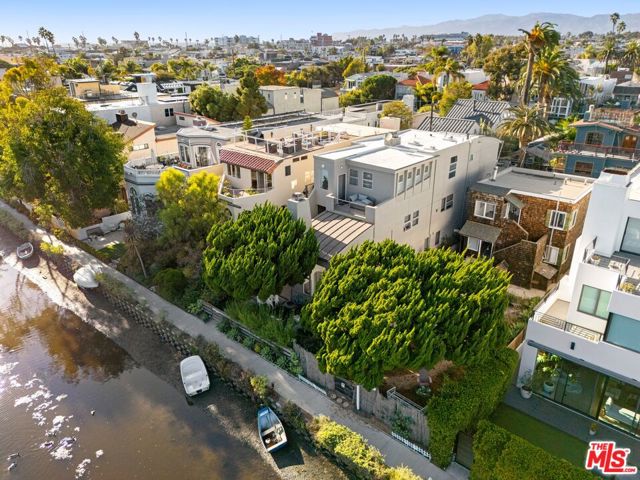
Palisades
28744
Lake Arrowhead
$2,095,000
2,120
4
3
Just Listed Lakefront Opportunity of the Season! This LEVEL entry lake home is completely remodeled head to toe with Beautiful lake views straight to village. Enjoy the firework show right from your own deck. The photos do not do the views justice and will only get broader as the tress drop leaves. This property is completely set up for turn key occupancy with designer Crate and Barrel furnishings and accents intact. Short term rentals could be an amazing income source right from the start. All the rooms have a view! Light and bright with a great floor plan. There are three bedrooms up with an ensuite primary and an additional guest bath at lower level there is another ensuite bedroom with a spaciously sized family/game room and big screen TV. New trex decking on both levels with new patio furnishings, all new paint, flooring, cabinetry, and new systems! This truly is your opportunity for a turnkey experience! The half double dock is available for additional in deep water and is accessed on easy to walk concrete staircase down to shoreline. Super Clean and Won't last! Best Lakefront Value on Market in it's range.
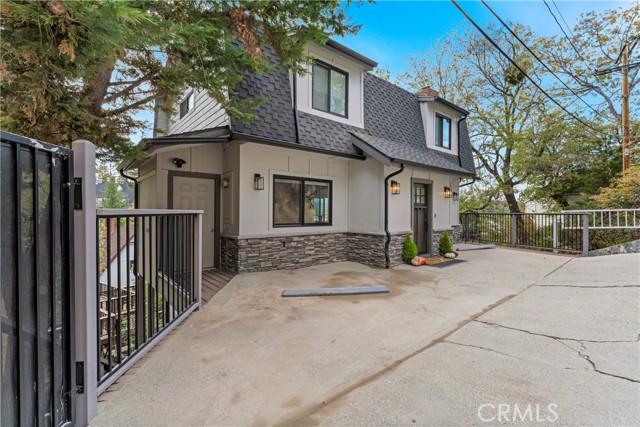
Croft Unit PH1
718
West Hollywood
$2,095,000
1,730
3
3
Experience the Essence of West Hollywood Living. Step into a dream PENTHOUSE retreat where style meets sophistication. Perched on the top level of the glamorous building, this light-filled, SINGLE-LEVEL, front-facing residence on the 4th floor offers unmatched privacy with only one shared wall and panoramic views. Just moments from the allure of Melrose Place, you’ll find yourself surrounded by high-fashion boutiques, the vibrant Sunday Farmers Market, quaint cafes and the city's most iconic destinations. The building itself radiates classic Hollywood charm, blending timeless elegance with modern safety and serenity. Inside, a spacious living area welcomes you with walls of light streaming through French doors, opening to balconies showcasing breathtaking vistas of sparkling city lights and the iconic Hollywood Hills—a view as enchanting as the city it embraces. The kitchen is a true chef’s delight, boasting top-of-the-line appliances that combine both form, function with a view of the city. A dedicated dining area perfectly complements the culinary space, setting the stage for unforgettable gatherings. When the celebrations wind down, retreat to the expansive master bedroom, a sanctuary of comfort and calm, complete with a luxurious ensuite bathroom designed for ultimate relaxation. Two additional bedrooms provide ample room for family or guests, each offering its own blend of warmth and privacy. For added convenience, this residence features an individual laundry room with a brand-new washer and dryer—adding a touch of practicality to this luxurious home. Convenience meets exclusivity with two private, secure parking spots in a subterranean garage, and a secure elevator that takes you directly to the penthouse on the 4th level for ultimate ease and privacy. Generous guest parking ensures visitors always feel welcome. Best of all, the building’s private rooftop garden—on the same level as the penthouse—is a serene oasis. Complete with gorgeous chaise lounges, this open-air retreat invites you to bask in the sun, unwind in comfort, or savor the brilliance of sunsets over the Hollywood skyline. This penthouse is more than a home; it’s a lifestyle—a light-filled haven that’s a must-see for those young at heart and a must-have for those who embrace life with discerning enthusiasm.
