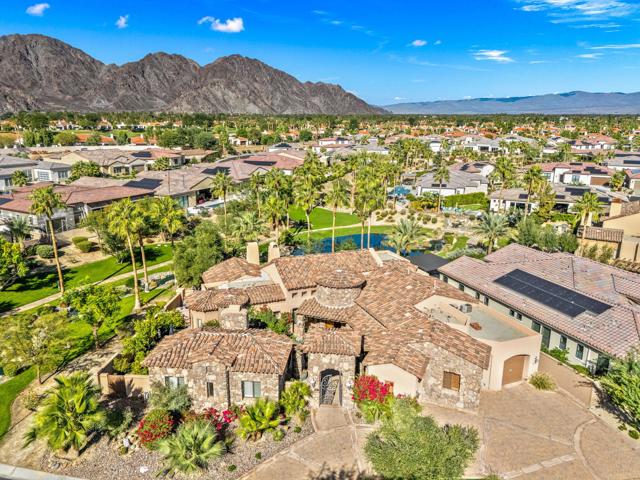Search For Homes
Form submitted successfully!
You are missing required fields.
Dynamic Error Description
There was an error processing this form.
Glenroy Dr
5262
Huntington Beach
$2,095,000
2,441
5
4
Welcome to a breathtaking modern coastal residence, completely renovated and fully permitted by the City of Huntington Beach. Nestled in a prime location, just minutes away from the pristine shores of Huntington Harbour. Step into a light-filled great room, where the seamless blend of indoor and outdoor living creates a harmonious atmosphere. The kitchen is a culinary masterpiece, featuring a spacious island with Taj Mahal quartz surfaces, custom oak cabinetry with soft-close hardware, and top-of-the-line Thor appliances. The rich white-oak flow-through flooring extends throughout the main living areas, adding warmth and elegance to the space. Every system in this home has been replaced to ensure optimal performance and code compliance. From new electrical wiring and panel to a fully replaced HVAC system and ducting, every detail has been meticulously crafted to perfection. Retreat to the luxurious primary suite, where a spa-inspired bath awaits. Indulge in the oversized walk-in shower and separate soaking tub, creating a sanctuary of relaxation. Additional baths have been beautifully remodeled, featuring designer fixtures, Taj Mahal quartz vanities, and refined tiling that enhances the overall aesthetic. Outside, the grounds are designed for entertaining and relaxation, offering generous space and seamless indoor-outdoor flow that embodies modern coastal living. This isn’t just a renovation; it’s a complete re-imagining of what home can be in Surf City.
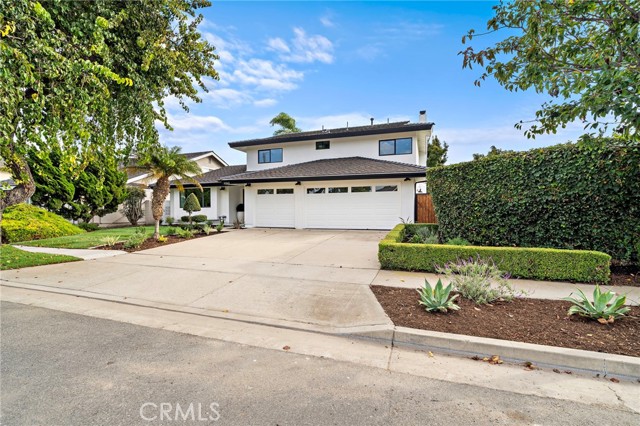
Cypress
1303
Hermosa Beach
$2,095,000
1,793
3
4
Opportunities like this rarely come available! Situated just steps from Pier Ave and a short stroll to Pier Plaza, the beach, and the greenbelt, this home offers one of the most convenient and sought-after locations in Hermosa Beach (98 walk-score). Featuring 3 bedrooms—each with its own ensuite bath (2 bedrooms plus a loft suite)—along with a powder room on the main level. This layout is both functional and private. The living room boasts soaring ceilings with a large circular picture window bringing the outside in. A custom granite/stone dual-sided fireplace shared with the dining room creates a warm and inviting atmosphere. Real wood flooring elevates the main living area and staircase. The updated kitchen showcases granite countertops with a breakfast bar opening to the dining room, stainless steel appliances/sink, white wood cabinetry, and a generously sized walk-in pantry. The primary suite includes a cozy fireplace, three wardrobe closets, patio access, and a beautifully updated ensuite bath featuring a jetted soaking tub, separate stand-up shower, and dual granite vanity. Each level features its own deck, culminating in a 12' x 25' rooftop deck with picturesque hill and city-lights views—perfect for relaxing or entertaining. Additional amenities: tandem 2+ car garage + guest parking; automatic skylight in loft; full size private laundry room on bedroom level; plantation shutters; mirrored wardrobes + loft walk-in closet; recessed lighting throughout including decks + 2 spacious storage closets in the subterranean area & the list goes on & on. Quality home + exceptional location = truly a rare find!!!
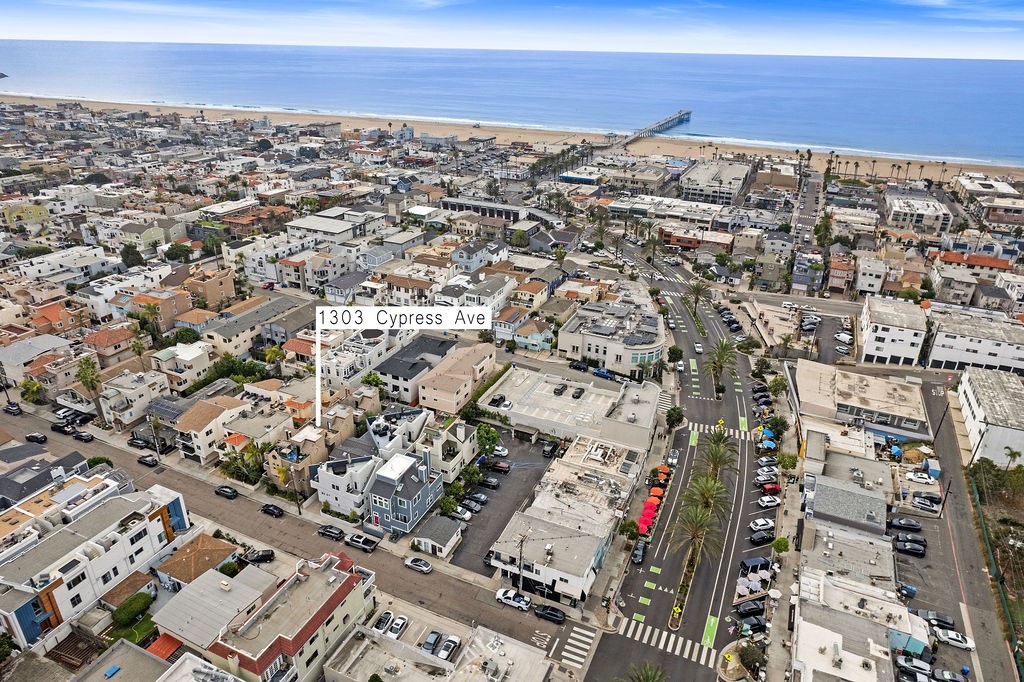
Eleanor
1991
Dublin
$2,095,000
2,605
4
3
What's Special: Larger Lot | Loft | Large Kitchen Island | 1st Floor Guest Bedroom. New Construction - December Completion! Built by Taylor Morrison, America's Most Trusted Homebuilder. Welcome to the Plan 1 at 1991 Eleanor Loop in Primrose at Francis Ranch! Step into effortless open-concept living! From the inviting entry, a spacious great room flows into a casual dining area and a modern kitchen with a stylish island and stainless-steel appliances perfect for everyday meals or special gatherings. A tucked-away bedroom with full bath offers flexibility, and the 2-car garage provides plenty of storage. Upstairs, cozy evenings await in the loft, while two bedrooms with walk-in closets, a shared bath, and a convenient laundry room make life easy. The stunning primary suite is your private retreat, complete with a spa-like bath and generous walk-in closet. Set in Dublin, this vibrant community offers quick access to freeways and BART, nearby shopping, and endless Bay Area adventures. Enjoy scenic trails, open spaces, and two public parks all designed to keep you close to nature and history in the heart of the Bay Area. Additional Highlights Include: Interior door at primary bed to bath and sink at laundry room. MLS#ML82028230

Killarney
1358
Los Angeles
$2,095,000
2,454
3
4
Set in the hills of Mount Washington, this modern architectural retreat is thoughtfully sited amid lush greenery, offering sweeping east-to-west views. The main level is luminated with natural light through walls of glass and accent windows, creating a bright, inviting atmosphere. A seamless flow guides you from the entry and private guest quarters through the expansive living room to the kitchen and dining areas, perfect for both entertaining and everyday living. The sleek kitchen combines clean design with functionality, abundant counter space, and ample storage, with direct access to an outdoor patio ideal for morning coffee or evening gatherings. Upstairs, the primary suite provides a serene setting with a spa-inspired bath and dedicated vanity area. An additional bedroom with a private balcony and a versatile den complete the upper level, offering options for guests, a home office, or creative space. A well-appointed laundry room with extra pantry storage serves as a smooth segue from the generous two-car garage to the living quarters. The meticulously landscaped backyard unfolds as a private sanctuary, intimate yet expansive, surrounded by mature plants and thoughtful grounds. Located within the Mount Washington School District, this cherished home has been lovingly maintained by its original owners, presenting a rare opportunity to become only the second steward of this exceptional property.

Willaman #401
432
Los Angeles
$2,095,000
2,310
3
4
This stunning penthouse blends privacy, luxury, and a premier location. Built in 2008, the residence boasts no shared walls, abundant natural light, and a spacious layout with 3 bedrooms, 3.5 bathrooms, a versatile bonus room/office or 4th bedroom, and three private patios. The open-concept living and dining area is ideal for entertaining, complete with a wet bar, wood floors, recessed lighting, and a cozy fireplace. The chef's kitchen is appointed with stainless-steel appliances, and counter seating. The oversized primary suite opens to a west-facing balcony and offers a spa-like bathroom with dual sinks, a soaking tub, a separate shower, and two walk-in closets. A second primary suite features its own east-facing patio and a third bedroom, both of which are en-suite with generous walk-in closets Additional amenities include custom window treatments, ceiling fans, dual-zone HVAC, a spacious laundry room with washer and dryer, and two secure underground side-by-side parking spaces plus guest parking. Residents also enjoy access to a rooftop deck with sweeping city and mountain views. Perfectly situated moments from Cedars-Sinai, Robertson Blvd., 3rd Street, Burton Way, The Grove, Rodeo Drive, and the world-class dining and shopping of Beverly Hills and West Hollywood. This penthouse delivers sophistication, convenience, and an unparalleled lifestyle.
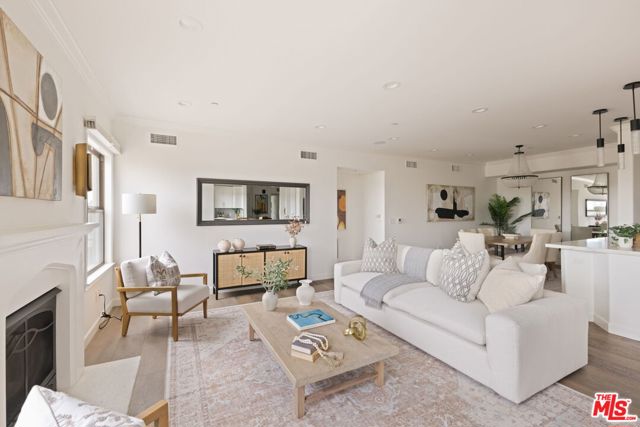
Monterey
7115
La Verne
$2,095,000
4,199
3
3
Custom California Ranch-Style Estate featuring a symmetrical façade, circular paver driveway, stacked-stone accents, and meticulous landscaping. Double iron-and-glass entry doors opens to a light-filled interior framed by floor-to-ceiling windows and wood-trimmed architectural columns, leading seamlessly into the formal living and dining rooms. The living room offers a tray ceiling with crown molding, a fireplace, and windows overlooking the front yard. The dining room offers a mirrored coffered ceiling and French doors that open to a front sitting area. The kitchen features custom wood cabinetry, granite countertops, stainless steel appliances, bar-top seating, and a breakfast nook with a built-in desk area. The adjacent family room offers a dramatic fireplace framed in granite, exposed white trusses, and wood-plank ceiling that blends architectural character. French doors and wood-framed, grid-style casement windows provide views and a seamless transition to the backyard. This wing also includes a bathroom with shower, a laundry room, and access to the three-car garage. On the opposite wing, an executive-style office showcases millwork, coffered ceilings, floor-to-ceiling built-ins, and richly stained cabinetry. The luxurious primary suite is a sanctuary–oversized and appointed with tray ceilings, dual sets of French doors, tall windows, and dual walk-in closets. The spa-inspired en suite bath features a jetted tub set beneath stained-glass windows, a walk-in shower, dual vanities with granite counters, and a double-sided fireplace shared with the bedroom. Additional bedrooms include one with an angled tongue-and-groove plank ceiling, and another with a tray ceiling. The hall bathroom features granite countertops, a frameless walk-in shower, and a jetted tub. The private, resort-style backyard is designed for elevated living–an expansive outdoor retreat ideal for entertaining or everyday luxury. A sleek PebbleTec pool is the centerpiece, paired with a stacked-stone spa, dramatic fire bowls, and cascading water features. A covered cabana lounge with vaulted wood ceiling, recessed lighting, heaters, and drapery offers a year-round outdoor living experience. A built-in BBQ island with stainless appliances, a fire table, sail shades, and paver decking sits beneath a majestic oak tree with views of hillside vistas. The detached three-car garage sits beyond a private gated driveway, where a putting green adds the final touch to this extraordinary estate.
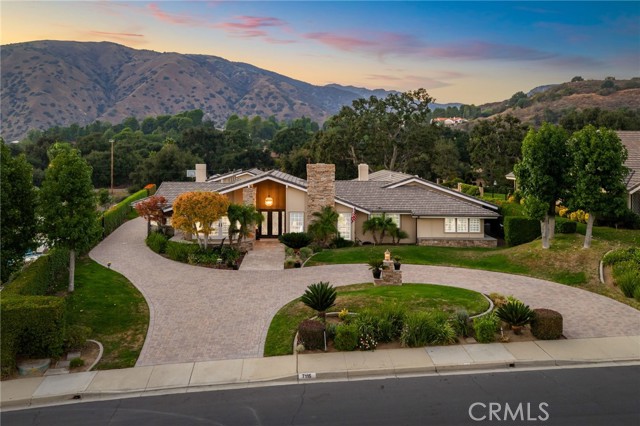
Kings
444
Morro Bay
$2,095,000
2,904
4
3
Enjoy iconic views of Morro Rock and the ocean from this top to bottom fully renovated move-in ready home in prestigious Morro Heights. This home features a main-level primary suite and 3 more bedrooms upstairs, with a total of 2.5 baths. The walls of glass and beautiful Andersen sliding French wood doors in the dining area allow for views of the ocean from the chef’s kitchen. The deck off the kitchen and dining is perfect for morning coffee and evening cocktails while you take in the views. The kitchen includes custom cabinetry, Viatera countertops, a KitchenAid 5 burner induction cooktop, Sub-Zero refrigerator, and other top of the line appliances. The living room is centered around the custom-tiled fireplace and is open to the dining area, creating the perfect entertaining environment. The flooring is a beautiful real wood Mediterranean Cannes hardwood throughout the entire house. Around the corner from the living room is the cozy family room with custom wood built-in desk and direct access to the sunroom / bonus area and backyard. The large main-level primary suite features vaulted ceilings and exposed beams, as well as a sitting area. The wood beam carries into the primary bath with dual Cambria Quartz counters and built-in bathtub, custom tile shower and radiant heated floors. The 3 good sized-upstairs bedrooms also offer views as well as wood flooring and ceiling fans. One upstairs bedroom is soundproofed professionally with custom built-in cabinetry and can be used as a music studio, entertainment room or yoga space. The upstairs bathroom is well-appointed and also has radiant heated floors. All the windows, sliders and doors are new as well as the mechanical systems. Below the main living area you have direct access to a 3-car finished garage with storage shelves, cabinets and an electric car charger. The beautifully landscaped backyard has artificial turf and flagstone pavers. The front deck is LED-lit with automatic dusk-to-dawn lighting. This turnkey home on a quiet street with nearby hiking trails and public golf course combines modern comfort with timeless coastal charm.
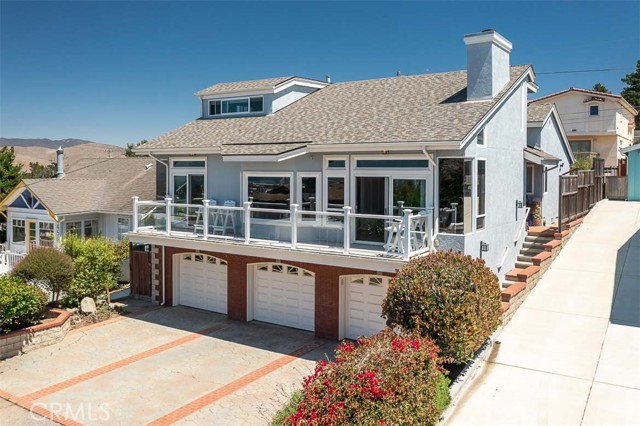
Caroli
5123
La Canada Flintridge
$2,095,000
1,997
3
3
Location, Location, Location! This spacious ranch style home is situated on a highly desirable cul de sac location. Nestled on generous 16,302 SF lot, this La Canada gem offers an exceptional opportunity. The interior includes 3 bedrooms featuring a large primary suite and an additional junior primary suite with walk-in closet. A cozy living room with ornamental fireplace and recessed lighting is open to the dining area. This room offers includes a slider accessing the rear yard and excellent views of the sparkling pool. A recently updated kitchen with stainless steel appliances offers plentiful counter space and access to the cozy den which could also serve as an in-house office. The laundry room is ideally located off the kitchen and includes a powder room. The backyard has unlimited potential with its inground pool and adjacent cabana. This cabana with Murphy Bed creates a flexible space to be used as a guest room, studio, or private office. Additional land at the rear of the lot is ripe for your imagination! Other features include Central Heat/Air, Solar (on agreement), mostly copper plumbing, and tankless water heater. The 2 car garage includes plentiful cabinetry, rear door, and additional attic storage. Whether you're looking to move right in and enjoy or planning your dream renovation, 5123 Caroli Lane delivers endless possibilities.
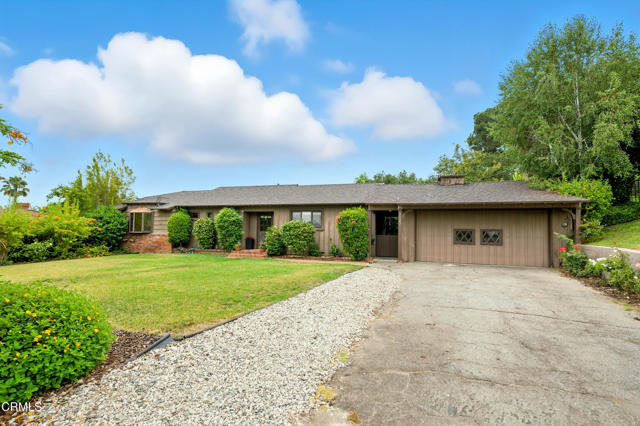
Dona Dorotea
11567
Studio City
$2,095,000
2,380
3
3
Welcome Home to 11567 Dona Dorotea. This Amazing Home is in one of the most sought-after areas of Studio City. This stunning Mid-Century Modern Pool Home is in the Prestigious "Dona’s" Neighborhood. The home has been in the same family for over 28 years. The family has taken tremendous pride in ownership and has updated the property throughout the years. The home offers 2,380 Square Feet of living space with an Open Floor Plan with tons of natural light located in the peaceful lush hillside of Studio City. The home offers 3 generous size bedrooms and 3 bathrooms with ample closets and storage. The backyard is an entertainer’s dream. It's peaceful and tranquil with mature trees for privacy with a sparkling pool to entertain and enjoy throughout the year. The home is centrally located and minutes away from Fryman Hiking Trails, Carpenter Community Charter School, trendy restaurants, cafes, and nightlife on Ventura Blvd. Don’t miss out on this amazing property.
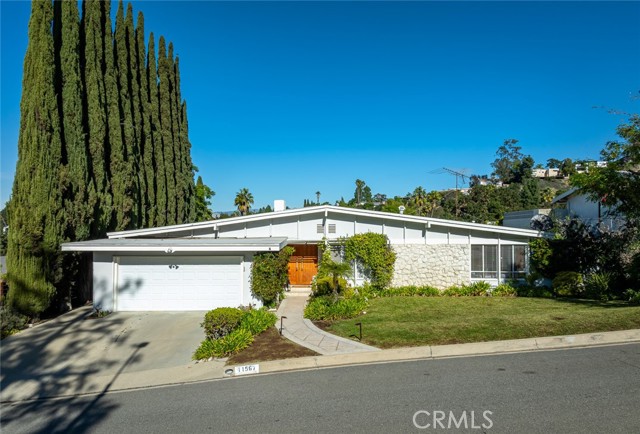
Virginia
1663
Los Angeles
$2,095,000
3,302
5
4
Easily the best bang for your buck offering in Lafayette Square. A contemporary expression of the Italian Mediterranean vernacular, this move-in-ready residence sits at the very heart of historic Lafayette Square, offering a rare synthesis of old-world romance and modern California ease. Reimagined in a meticulous, down-to-the-studs renovation and maintained with unwavering care ever since, the home radiates warmth, luminosity, and enduring character. A broad, welcoming front porch sets the tone, ushering you into interiors that feel simultaneously airy and intimate. The generous floor plan includes 4 bedrooms upstairs and a fully realized third-floor attic loft along with four beautifully appointed baths. Sunlight pours through the main-level rooms, which include a serene sunroom, a substantial home office/bedroom option, and two en-suite bedrooms. The primary suite evokes the quiet luxury of an Italian countryside retreat, complete with a fireplace that invites lingering evenings and a private balcony overlooking the tree-lined neighborhood. Ascending to the third floor reveals a flexible loft level (apx. 500 sf?), ideal as a playroom, studio, guest and storage space, or secondary office, enhancing the home's sense of scale and evoking the romance of a classic three-story Italian villa. Outdoors, the property unfolds into a lush Mediterranean garden sanctuary. A vibrant tapestry of lemon, pomegranate, apple, apricot, blood orange, and fig trees anchors the landscape, complemented by thriving grapevines, artichokes, rosemary, and flowering morning glories. A grape-draped pergola creates an enchanting setting for alfresco dining, while a burbling fountain and a dedicated Bocce Ball court infuse the grounds with a feeling of effortless leisure. With its rare four-car garage (giant ADU possibility), side garden, and an unmistakable spirit of both charm and sophistication, this home embodies the quintessential Los Angeles indoor-outdoor lifestyle, infused with just the right touch of Italian allure.
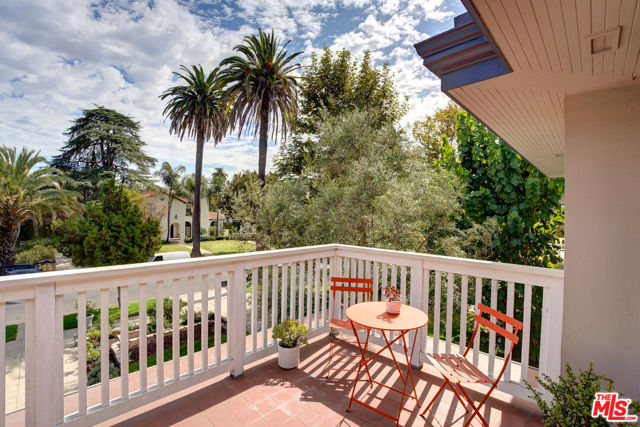
White Horse
461
Palm Desert
$2,095,000
3,310
4
5
This Palo Verde 5 isn't just remodeled; it's been completely reimagined. From the moment you step through the gated courtyard, a tranquil water feature welcomes you like an old friend, setting the tone for the warm elegance that awaits inside. With 3,310 square feet of beautifully updated living space--including a detached casita, this 4 bedroom plus office (easily a 5th sleeping area), 4.5 bathroom home effortlessly blends modern design with comfort and charm. Perched on an elevated lot overlooking the 13th tee of the Grove Course, the views are nothing short of breathtaking. Each sunset paints the Chocolate Mountains in a new light, casting pink and orange hues that seems to dance just for you. Gather around the fire pit as the sky turns to twilight, this is where memories are made. The thoughtful upgrades extend beyond the interiors: pavers lead you through lush, newly landscaped grounds, while owned solar ensures energy efficiency. The HOA handles exterior maintenance including landscaping, roof care, and painting every 8 years so you can focus on enjoying the good life. With cable, Wi-Fi, and 24-hour roving security included, peace of mind comes built in. Located in Palm Desert's Indian Ridge Country Club--home to two Arnold Palmer designed championship golf courses and 1,068 residences across 640 acres, this home is more than a place to live. It's a lifestyle. This home comes completely furnished per Inventory List allowing you to bring just your toothbrush. Club membership available with no wait. Call us for a private showing today.
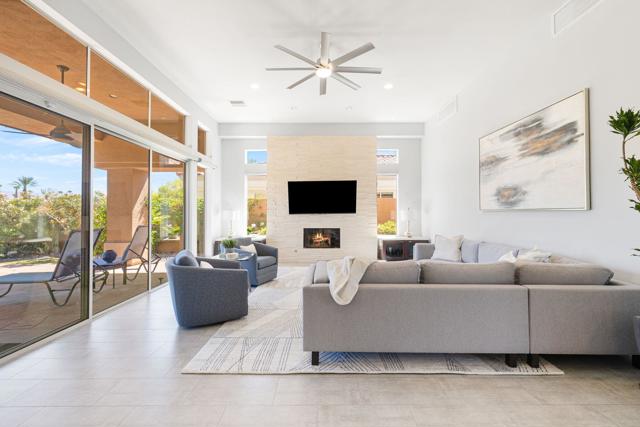
Hindry
7701
Los Angeles
$2,095,000
3,442
5
4
Captivating Contemporary on an expansive corner lot in the Osage neighborhood of Westchester. Custom built in 2002, this recently refreshed residence is highlighted by vaulted ceilings, skylights, and large windows that flood the space with natural light to create a bright, airy, spacious feel that is synonymous with the California lifestyle. The heart of the home is a Great Room that combines the gracious family room with its soaring ceilings and the oversized gourmet kitchen that features stainless steel appliances, a walk-in pantry, and custom cabinetry. Formal dining and living rooms round out the communal living space on the first floor, while two bedrooms, two baths, and a laundry room with ample storage provide flexible spaces to be used as your lifestyle sees fit. Upstairs a lofted hallway is open to the living and family rooms below and leads you to the generously sized primary suite with its walk-in closet, and two custom vanities, and separate tub and shower. The sunny lofted hallway is complete with custom built in cabinets, and a desk that could be used as an office or homework station, and it leads you to the two remaining good-sized bedrooms and a bathroom. The backyard possesses privacy and features a built-in grill, fire-pit, and also direct access to the massive 3 car garage, which also has ADU potential. Conveniently located just a few blocks away from the highly rated Open Magnet Charter School, and just moments from the beach, LAX, and SoFi Stadium, the home is easily accessible thanks to its proximity to the 405, all while being surrounded by a quaint and quiet neighborhood. The California Dream awaits at this special residence!
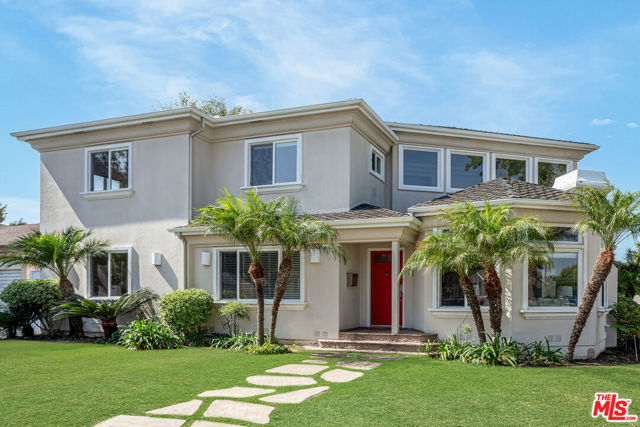
Grand Canal
3003
Venice
$2,095,000
454
1
1
An amazing opportunity to own a historic piece of real estate on the iconic Venice Canals. Nestled along the largest canal, this waterfront site is a unique offering for inspired developers and homeowners alike. Build your dream home with one of the largest single family lots in the area or use the standing charming bungalow as your personal retreat or income property, the potential is endless. Conveniently located between Washington and Venice Boulevard, featuring some of the best dining and entertainment the west side has to offer, and just a moment away from the vibrant Venice Beach. The quintessential California life style awaits you.

Kentland
5920
Woodland Hills
$2,095,000
3,098
4
4
Stunning Mid-Century Charles DuBois Architectural with Pool in Prime Woodland Hills. Located on a desirable corner lot in one of the most sought-after areas of Woodland Hills, this impeccably remodeled Mid-Century Charles DuBois home offers over 3,000 sq ft of thoughtfully designed living space with 4 bedrooms and 3.5 bathrooms. Step through a custom oversized front door into a sun-drenched, open-concept interior featuring soaring ceilings with exposed beams, wide-plank white oak floors, and a dramatic Venetian plaster double-sided fireplace separating the formal living and dining areas. The chef's kitchen is a showpiece designed for both entertaining and everyday living. Highlights include a striking waterfall island, sleek wood and glossy white cabinetry, gold vein Calacatta countertops, and top-tier appliances including a panel-covered Fisher & Paykel fridge, Miele dishwasher, Frigidaire double oven, and Thor gas range. No detail was overlooked in this one-of-a-kind renovation: designer light fixtures, floating vanities, custom accent walls, solid extra-tall wood doors, and premium tile and finish selections throughout. The luxurious primary suite features cathedral ceilings with a central beam, a spa-like bath with a freestanding tub, floating double vanity, oversized walk-in shower, and a massive custom walk-in closet. Additional highlights include a spacious laundry room and pantry with smart controls, and a separate en-suite bedroom located on the opposite wing of the home ideal for guests or multigenerational living. Step outside to a private resort-like entertainer's backyard with newly designed hardscape, lush modern landscaping, and a large sparkling pool. Major upgrades include newer roof, dual HVAC systems, updated electrical panel, tankless water heater, recessed lighting, CAT wiring, plumbing, all new pool equipment and solar panels for the house which offers a huge savings. A detached garage with a private side entrance offers excellent ADU potential. Ideally located near top-rated charter schools, Bristol Farms, Calabasas Commons, Topanga Village, and the beloved local Farmer's Market, with quick access to the 101 freeway. The best value in Woodland Hills based on quality remodel, lot size, privacy and location.
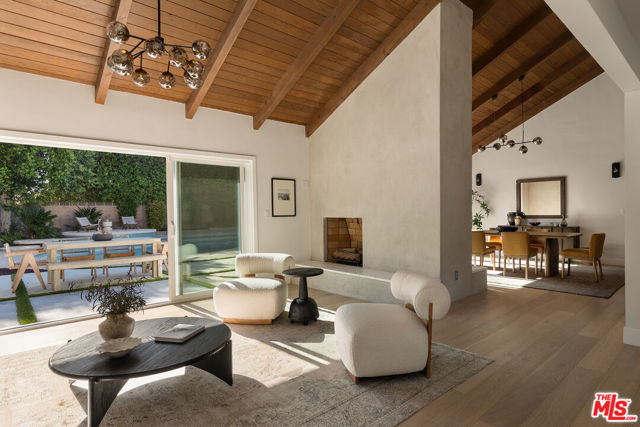
yugen
187
Irvine
$2,090,000
2,623
4
4
DETACHED Brand new home Located in a corner lot with steps to the pool and club house ,IRVINE SCHOOL DISTRICT, this house has the best South orientation, make every room full of sun light, the KITCHEN is on the FIRST floor , all Oak floor , kitchen countertops are upgraded with newest polished tech, the yard is very private and is finished with turf,also the first floor has a guest bedroom with its own bath.Onto the second floor , you will find huge master bedroom flooded with lights , the other two rooms are on the opposite. The third floor you will find a huge bonus room and a closet inside ready to be turned into another master suite, step to the huge balcony , you can see very nice view to spectrum and Newport Beach .All window treatment is done. Located in the very best location of great park , you can walk to all schools and club house .
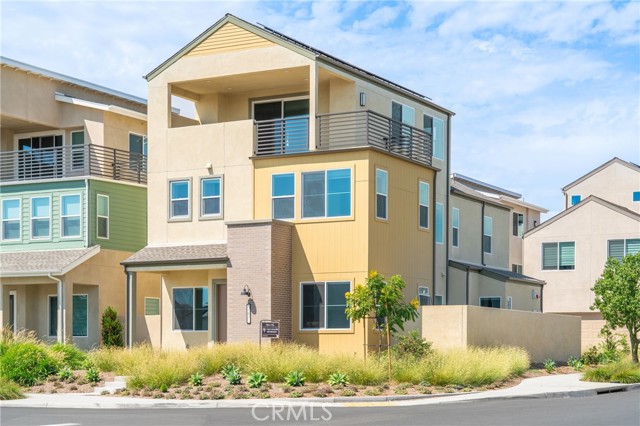
Hollywood Hills
8704
Los Angeles
$2,090,000
1,431
3
2
Have you ever dreamed of a chic private house with a view of the Hollywood Sign and a sparkling pool? With pretty natural light and bright spaces? Cozy and inspiring and open and inviting? With beautiful lines and sophisticated finishes? Where you could write a play and throw a party? With a fig tree? Well maybe dreams come true, because 8704 Hollywood Hills Road has all that and more. Head up Laurel Canyon, past romantic Pace Restaurant, the iconic Canyon Country Store and Wonderland School, where tucked away you'll find this perfect 3 bedroom, 2 bath, single story home. It's got a soaking tub with skylight, Cole & Son wallpaper, Viking range, Miele dishwasher, Subzero refrigerator, reverse osmosis water filtration, citrus trees, passion fruit, a rose and wildflower garden, terraced area with raised gardening bed, ipe decking and gorgeous views. Come check it out!
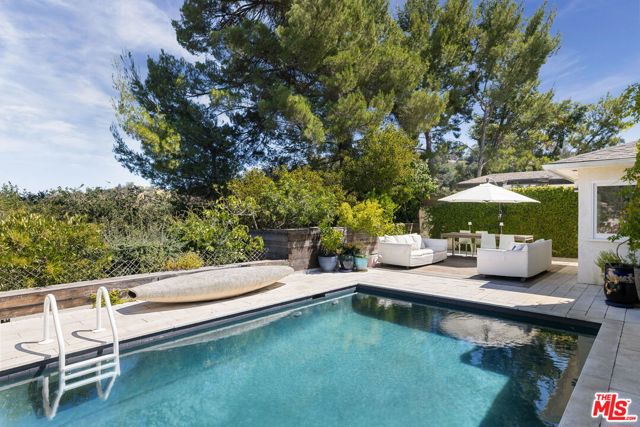
Nottingham
25652
Laguna Hills
$2,090,000
3,225
4
3
Welcome to this beautiful 4-bedroom, 3-bathroom two-story home in the highly sought-after community of Moulton Ranch. Nestled on a private, single-loaded no-outlet street, this residence offers the perfect combination of comfort, privacy, and opportunity for growth. Inside, you’ll find a spacious and versatile layout designed for today’s lifestyle. The main level features a bonus room downstairs, ideal for a home office, playroom, or guest space, along with a charming alcove bar perfect for entertaining. Upstairs, the generous bedrooms provide plenty of space for family and guests. The private yard is a true highlight, offering lush mature fruit trees—including lemon, grapefruit, fig, plum, and orange—creating your own backyard orchard. For those seeking even more outdoor space, the property has potential to expand the lot up the hillside. Enjoy outdoor entertaining and soaking in your private spa. The garage is equally impressive with a durable epoxy floor, custom cabinetry, and interior-access storage for maximum functionality. This home has also been thoughtfully updated with a newer AC, furnace, water heater, water softener, and complete re-piping, ensuring peace of mind for years to come. A new solar system, available with lease or purchase option, adds energy efficiency and long-term savings. Experience the best of Moulton Ranch living—a private, serene setting paired with easy access to nearby shopping, dining, and top-rated schools. With its prime location, modern upgrades, and spacious design, this home is a rare opportunity not to be missed.
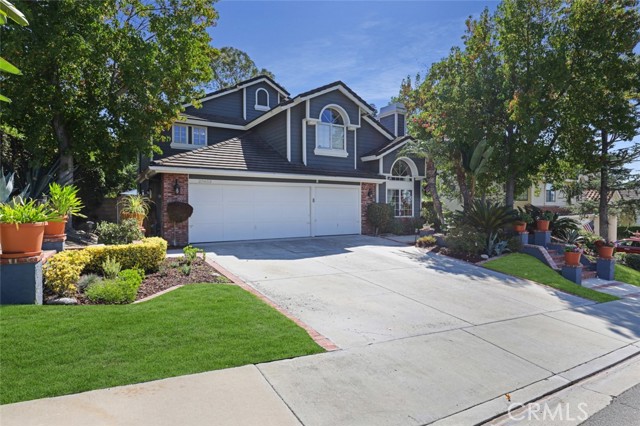
Vacaville
23
Irvine
$2,090,000
2,279
3
3
Huge Backyard with Hot Tub and BBQ – Perfect for Entertaining! Tucked away in the prestigious guard-gated community of Northpark in Irvine, this beautifully maintained turn-key home offers the perfect blend of comfort and sophistication. Set on a tranquil tree-lined street, the residence features 3 bedrooms plus a dedicated office, 2.5 bathrooms, and an expansive extra long driveway that enhances its welcoming curb appeal. Upon entry, you’re greeted by soaring ceilings, abundant natural light, crown molding, hardwood and tile flooring, and plantation shutters throughout. The open-concept layout includes a formal living room and a spacious family room complete with a cozy fireplace, custom media cabinetry, and pre-wired surround sound.The chef’s kitchen is designed to impress with white cabinetry, granite countertops, generous storage, and an oversized island that flows seamlessly into the family room—perfect for entertaining. The true highlight is the expansive private backyard—rare in Irvine—with mature palms, lush landscaping, stone pavers, and a hot tub, perfect for entertaining or relaxing in total privacy. Upstairs, the primary suite offers a private balcony and a spa-inspired bathroom with dual vanities, soaking tub, separate shower, and two walk-in closets. With low HOA and Mello Roos, residents enjoy world-class amenities including five pools, tennis courts, scenic trails, and direct access to Hicks Canyon Elementary. Within walking distance are Northpark Shopping Center’s dining, Starbucks, Chase, and H Mart. Zoned to award-winning Tustin Unified schools, this rare offering is an exceptional opportunity in one of Irvine’s most sought-after communities.
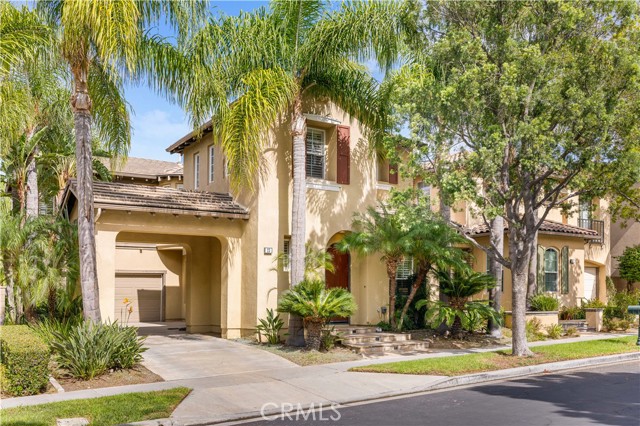
Myrtle
4420
Long Beach
$2,090,000
2,873
4
4
With a New Improved Price, step into this magnificent Classic Spanish Home on the Most Desired Streets in Bixby Knolls, Myrtle Avenue! A timeless blend of architectural elegance and spacious modern living. Offering grand and expansive living space, 2 ensuite bedrooms upstairs, and offering the highly desired feature of a downstairs ensuite bedroom with a recently upgraded bathroom, is Perfect for long term guests or extended family living space. Also downstairs is another bedroom currently used as a den, on an expansive, over 9,000 sqft lot. Classic details, include arched doorways, clay tile roof, high, wood-beamed ceilings, restored original hardwood floors, stunning original hardware throughout, including a hand wrought balustrade handrail from the 1930's. This chef's kitchen is a true culinary dream, with state-of-the-art Viking appliances and Wolf cooktop, and stunning custom countertops that are as generous as they are gorgeous- perfect for preparing meals in style. So rich in period character and architectural details, this very special home, you Must see for yourself! The spacious interiors provide seamless flow between living, dining and gathering areas. The private backyard is ideal for entertaining, gardening, or simply relaxing in your own private Secret Garden. Offering a 2 car garage with additional space for RV or boat parking if desired. Has Not been on the market in over 34 years! Don't miss living your dream, in this Exceptional Home!

Quentin
68
Irvine
$2,090,000
2,246
4
3
Beautiful home in Eastwood Village. This residence features a modern kitchen with sleek white cabinetry, a large center island, white Caesarstone countertops, and stainless steel appliances, including a refrigerator. The open-concept layout offers a spacious living room and a separate dining area. All new cabinet in full house.The home includes 4 bedrooms, highlighted by a generous primary suite with soaring ceilings and a large walk-in closet. The downstairs bedroom is comfortably sized. A full laundry room with a sink, washer, and dryer is also included. Convenient nearby parking! A community park, two pools, multiple BBQ areas, a basketball court, and tennis courts are just one block away. Zoned for top-rated Irvine schools and within walking distance of Eastwood Elementary. Close to grocery stores, shopping, restaurants, and bars.
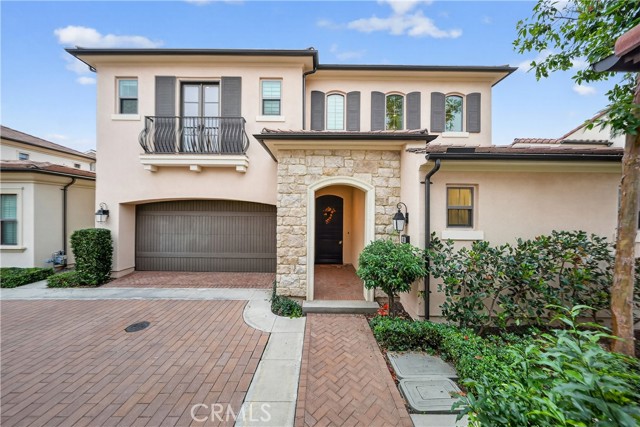
Aruba
20
Coronado
$2,090,000
2,343
3
3
Enjoy all that Coronado has to offer! This Beautiful Move-In Ready home in the Cays offers 1 downstairs bedroom and full bath, with roaring high ceilings and hardwood floors. Some of the features you will find is an oversized primary bedroom with vaulted ceilings and a fireplace, Shower and Bathtub in primary bedroom, and private lush backyard with built in BBQ. All rooms are very decent size and have their own bathrooms. Very well kept home, as it was used mainly as a second home. Community features include, Tennis Courts, park, Pool, and walking trails to the beach and water canals.
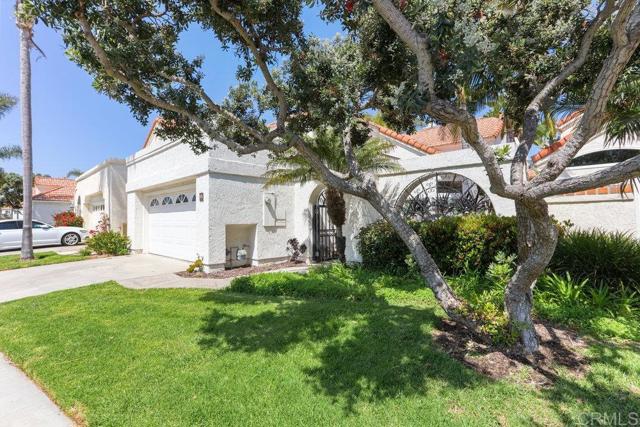
Calle Cuadra
522
San Clemente
$2,090,000
2,479
4
3
Welcome Home to Coastal Elegance and Resort Living, in this beautifully updated family home, located on a wide corner lot with private backyard, surrounded by lush, mature landscaping, perfect for effortless entertaining around the large, saltwater lap pool and spa. Peek-a-boo Catalina views can be seen from the side yard that opens up to a private, wide and flat, cul-de-sac, which makes this location truly exceptional. This extraordinary home also has a spacious utility side yard, perfect for storing recreational equipment, SUPs and surfboards, or creating raised garden beds for your home grown organic produce. Also featured is a highly prized three-car garage for additional storage or home gym! Expansive ocean views can be enjoyed while seated at your front patio bistro, shaded by the mature date palm, inviting you to relax and unwind with your morning coffee or take in the full sunsets. The open floor plan is flooded with natural light. The updated interior living space boasts a remodeled kitchen with newer counters and cabinets, all new appliances, new window treatments, including remote-controlled Roman shades, and a new in-suite Primary bath featuring exquisite Carrara marble shower and floors setting off the designer-inspired gold fixtures, that offers a sophisticated touch to everyday living. This elegant home is equipped with NEW MAJOR UPGRADES (SEE SUPPLEMENTS) INCLUDING A NEW AC AND FURNACE WITH NEW ELECTRICAL AND DUCTING, A NEW ROOF, NEW LUSH CARPET IN THE UPSTAIRS BEDROOMS, NEW POOL EQUIPMENT INCLUDING NEW ELECTRONIC SALT-WATER SYSTEM AND EXPANSION JOINTS, NEW CUSTOM PAVER DRIVEWAY AND NEW CUSTOM GATES, OVER $200K IN UPGRADES, TOO MANY TO LIST. The first floor bedroom and adjacent bath with walk-in shower is convenient for office or guests. The generous upper bedrooms offer ocean views from the South-facing view corridor. Nestled in the coveted Coast Community, you are a short distance to The Outlets of San Clemente, South County beaches with world-class surfing, and Avenida Del Mar, offering a variety of casual and fine dining, and boutique shopping. This remarkable home offers the best of South Orange County...coastal access and climate, excellent schools with an overall rating in 2025 by Niche of A+, serene surroundings and neighborhood, with the convenience of quick access to Interstate 5 and the 73 Toll Road. Hurry, this home won't last! Easy to show with 3 hour's notice Sundays & Mondays. LISTING HAS SUPPLEMENTS.
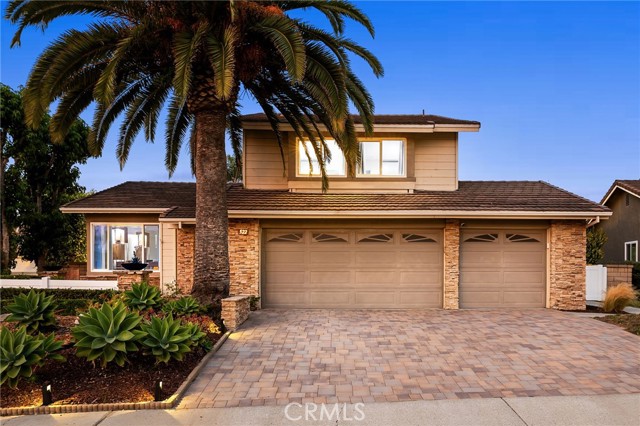
West
607
La Habra Heights
$2,088,888
3,646
5
4
Perched on a private hilltop in the heart of La Habra Heights, this stunning estate offers sweeping mountain, canyon, and city-light views — including Disneyland fireworks at night! Set on an expansive, fully usable lot surrounded by mature trees, the property combines privacy, space, sustainability, and resort-style living. The main single-level residence features a highly functional floor plan with 4 bedrooms and 3 bathrooms, spacious living and family rooms, elegant hardwood flooring, and a solar system for energy efficiency. Both the living room and primary suite feature fireplaces, creating warmth and ambiance, while an outdoor fireplace anchors the backyard lounge area for cozy evenings under the stars. Every major room enjoys scenic views of the hills and sparkling city lights. The guest casita above the garage includes one bedroom, one bathroom, and a kitchenette, also with breathtaking views — perfect for guests, in-laws, or a private studio. The resort-inspired backyard is an entertainer’s dream, featuring a pool, spa, and water slide, a built-in BBQ island, and inviting outdoor seating areas. The front yard showcases a manicured lawn and fountain, while the fully usable grounds also include equestrian amenities, featuring a horse stable that blends functionality with the natural charm of the property. Occupying its own private hilltop, this exceptional estate is a rare retreat where every day feels like a vacation — offering panoramic views, privacy, solar efficiency, equestrian potential, and expansive usable land, all seldom found in Southern California.
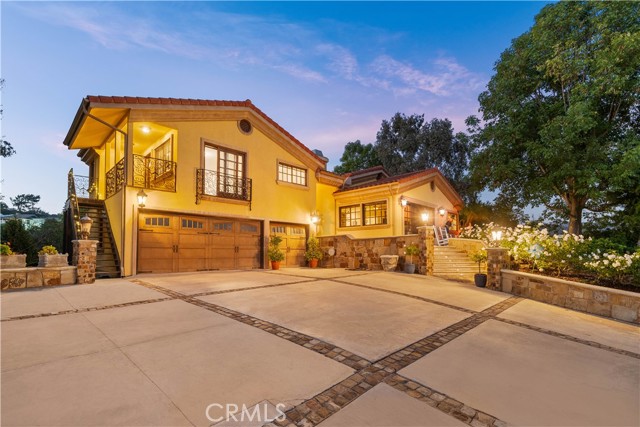
11315 Cottonwood Unit 39-09 Plan 3
Saratoga, CA 95070
AREA SQFT
1,828
BEDROOMS
3
BATHROOMS
3
Cottonwood Unit 39-09 Plan 3
11315
Saratoga
$2,088,185
1,828
3
3
Consistently listed among the county's most desirable places to live, Saratoga is the setting for the Elms, a boutique community of new construction townhomes style condos. The Elms beautiful plan 3 home has solar purchase included and offers gorgeous high ceilings with open living area, and gourmet kitchen with quartz countertops, chef kitchen package, Stainless-steel appliances, upgraded cabinets, and beautiful luxury vinyl plank flooring throughout living areas. All design options have been selected for this home by our professional Designer. Spend time with friends and family or just relax upstairs in the open gathering room, kitchen, and cafe. At the end of the day, enjoy quiet solitude on the top-level mezzanine with indoor/outdoor living. Pictures are of model home not the actual home.
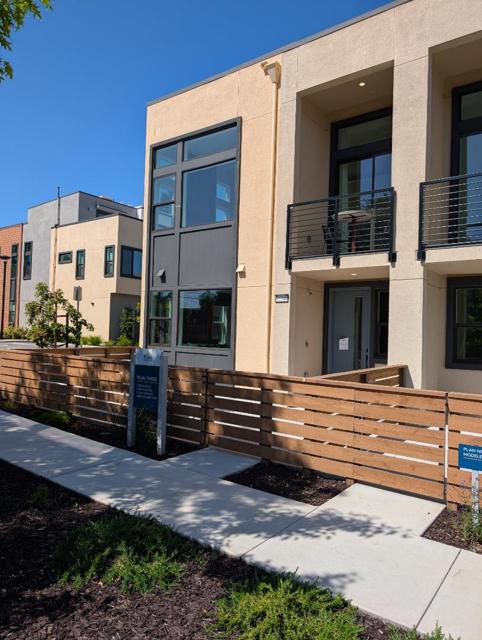
Eagle Canyon Place
17252
San Diego
$2,088,000
3,742
5
6
Built in 2007 and lovingly cared for by its original owner, this stunning home offers 5 bedrooms and 5.5 bathrooms. Every detail reflects quality and thoughtful design, from the versatile floor plan to the stylish modern updates. The main level features a spacious bedroom with an en-suite bath — perfect for guests or extended family — along with a granny flat that includes both a private exterior entrance and interior access. Enjoy the comfort of updated tile flooring throughout the main level, bathrooms, and granny flat, complemented by newer carpet in all bedrooms. The home includes three A/C units for individualized comfort along with solar panels for energy efficiency. Each bedroom enjoys its own private full bath, providing privacy and convenience for everyone. Upstairs, you’ll find a dedicated laundry room for added ease. Outside, the backyard is an entertainer’s dream, complete with a built-in BBQ island, fire pit, turf lawn, and ambient lighting that creates a perfect setting for gatherings. The three-car garage sits conveniently off an alley for easy access. Recent upgrades include new dual-pane windows and blinds, ensuring energy efficiency and modern appeal. Located in the highly sought-after 4S Ranch community, residents enjoy access to multiple neighborhood parks, a water/splash park, and nearby walking trails. The home is also within walking distance to Monterey Ridge Elementary School, part of the award-winning Poway Unified School District. Truly, this home combines luxury, functionality, and community living at its best.
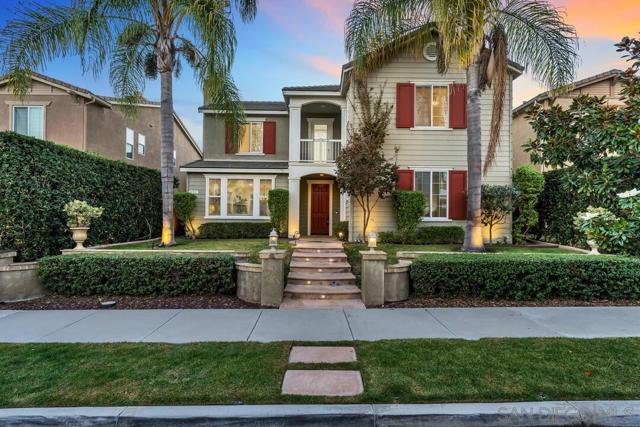
Stockton Loop
5408
Livermore
$2,088,000
3,164
4
3
Welcome to this beautifully and exceptionally maintained home in the desirable Private Reserve community of Livermore! Built in 2012 by Signature Homes, this stunning residence features 4 bedrooms, 3 bathrooms, and over 3,164 square feet of thoughtfully designed living space. The open-concept floor plan includes a spacious family room with a gas fireplace, a gourmet kitchen with granite countertops, stainless steel appliances, and a large island perfect for entertaining. Upstairs you’ll find a a luxurious ensuite master bedroom and master bath, plus 2 additional bedrooms and a full bath. On the first floor, you find a bedroom with a full bath as well. Enjoy outdoor living with a private, landscaped backyard featuring a covered patio, rose garden, small vineyard and a premium lot for a pool or ADU site. The 3-car garage includes a tandem space for extra storage. Located near top-rated Livermore schools, parks, and easy access to shopping, dining, and highways and wineries. Please note: Showings are by appointment only. Call listing agent, Lynne at 925-786-3765 to schedule an appt.
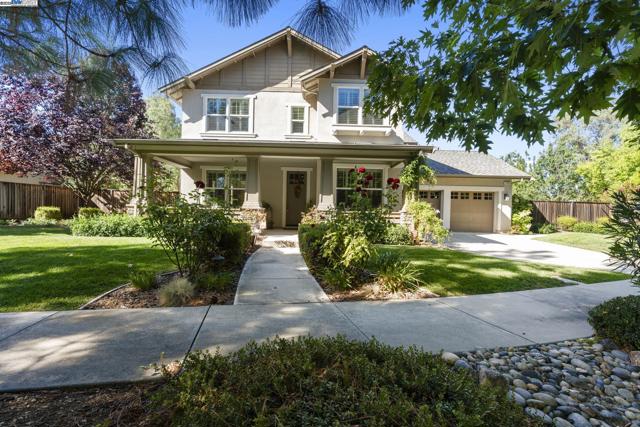
Pacific Coast
27405
Malibu
$2,088,000
12,504
7
11
New Co-Ownership Opportunity: 1/8 fractional ownership is available for this completely custom Malibu estate, a modern, Santorini-inspired masterpiece blending Southern California's casual elegance with the luxury of a five-star Greek resort. Set back behind two private gates, discover a pristine, palm- and succulent-lined property with all-new landscaping, including mature olive and fruit trees. Inside the main residence, impeccable craftsmanship and refined finishes greet you at every turn. Traverse the wide-plank hardwood floors to a sun-soaked living area with 30-foot ceilings. Enter a gourmet kitchen with Caesarstone quartz countertops, a Sub-Zero refrigerator, a Viking stove, and two dishwashers. Designed for effortless entertainment, the home also features a smart architectural sound system, theater, bar, wine cellar, and game room. Enjoy quiet and motivation in the library, office, and gym. Dazzling ocean views and custom tadelakt bathrooms await you on the second floor. Rest blissfully by the fireplace in the primary suite and greet each day in a luxuriously oversized shower and walk-in closet. Stroll through the manicured grounds, designed by Brown and Associates Landscape Company, to find serene walking paths, fire pits, a sparkling turquoise pool and spa, an outdoor bathroom, a volleyball court, and a remodeled guest house. A four-car garage and designated staff spaces provide ample parking. Only moments from hiking trails, Escondido Beach, and Geoffrey's Restaurant, this tranquil and private estate feels like it's a world away. There are a total of two 1/8 fractional shares available for purchase at $2,088,000 each.
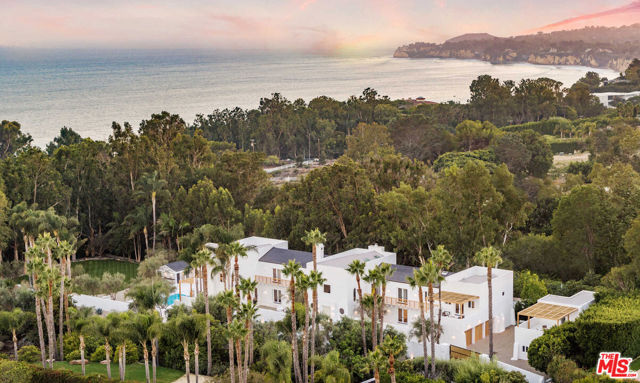
Main #330
414
Huntington Beach
$2,088,000
1,793
2
3
Introducing a landmark in Downtown Huntington Beach's skyline, the premier new construction development of the area. This resort-style haven offers a lifestyle of luxury and convenience, boasting amenities tailored for the discerning resident. Step into a world of modern living, where expansive windows fill the space with natural light and frame stunning views of Main Street, the iconic pier, and the sweeping San Bernardino Mountains and Saddleback range. This exceptional building offers thoughtful, exclusive amenities—including private electric car charging stations—bringing eco-friendly convenience to every resident. Designed for the active beachgoer, this property provides private surfboard and beach storage lockers, along with bike storage for exploring the vibrant neighborhood. Experience the epitome of outdoor living at the 4th level rooftop terrace, complete with multiple BBQs and fire pits, perfect for entertaining against a backdrop of the Main Street Promenade and ocean vistas. Inside, discover unparalleled sophistication with Bertazzoni appliances, quartz countertops, and counter-to-ceiling backsplash in the primary bathrooms, accentuated by vanity sconces for added elegance. Enjoy the airy ambiance created by close-to-10' ceilings as you relax in either of the ensuite bedrooms, with each primary bath featuring a frameless glass shower and a generously sized walk-in closet. Additional highlights include a guest powder room for added convenience, a spacious indoor laundry room for effortless chores, and a separate bonus room adjacent to the expansive open great room, providing versatility for your lifestyle needs. Indulge in Southern California living at its finest with a large private deck offering sun-drenched exposure, perfect for basking in the coastal breeze or hosting intimate gatherings. Don't miss your chance to experience luxury living at the heart of Huntington Beach's vibrant community.
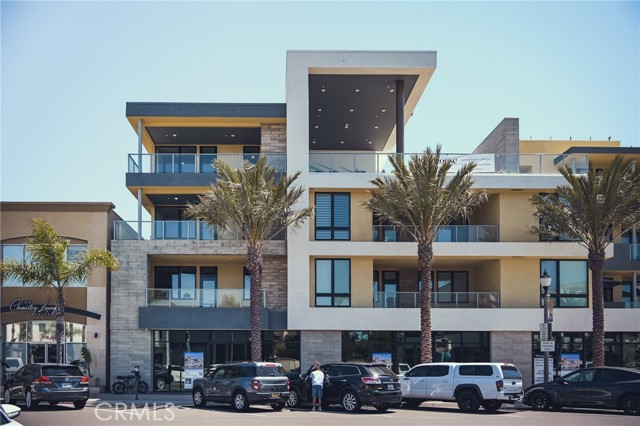
Giant Forest
3056
Chino Hills
$2,086,000
4,304
5
5
PRICED TO SELL! Welcome to 3056 Giant Forest Loop, an exquisite 5-bedroom, 4.5-bath residence offering 4,304 square feet of elegant living space on an expansive 11,500 square foot lot. Nestled in the prestigious, gated Payne Ranch community of Chino Hills, this home blends sophisticated design with modern comforts, providing a refined backdrop for both daily living and elegant entertaining. Situated in a top-rated CVUSD district, the property is ideal for families seeking outstanding educational opportunities. Its prime location puts you within walking distance of The Shoppes, where upscale dining and boutique shopping await. With its spacious layout, high-end finishes, and enviable setting, 3056 Giant Forest Loop offers a gracious lifestyle in one of Chino Hills' most coveted neighborhoods.
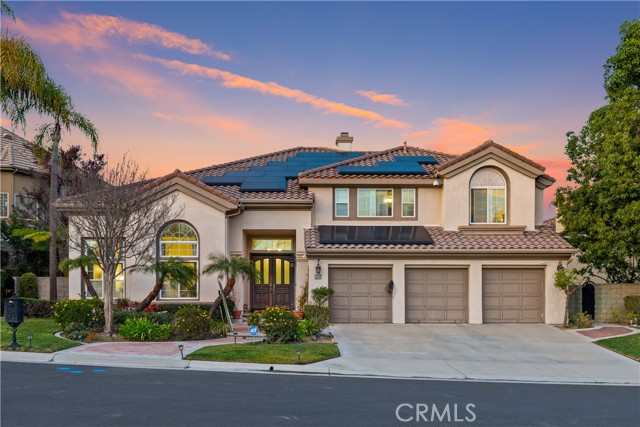
Stone Creek
57895
La Quinta
$2,085,000
3,588
4
5
This magical Italian villa in Stone Creek Ranch was built for the developer, on the most desirable lot and upgraded throughout. Ideally located near world-class golf courses; Andalusia, PGA West, and The Madison Club to name a few --and just minutes from the Coachella venue, the property offers both exclusivity and convenience. The 4-bedroom, 5-bath layout includes a 2-room detached casita and 3,588 sq. ft. of refined living space with travertine floors, timeless granite, stainless appliances, a full bar, and a formal dining room with a beamed ceiling.The great room is highlighted by pocket sliding glass doors, custom built-ins, surround-sound, and a stone fireplace, while the primary suite features a beamed ceiling, a stone fireplace, and a luxurious bath. Outdoors, enjoy an infinity-edge pool, sunken BBQ pit, custom pergola, and a creekside setting with dramatic mountain views. Make an appointment for your own private showing today!
