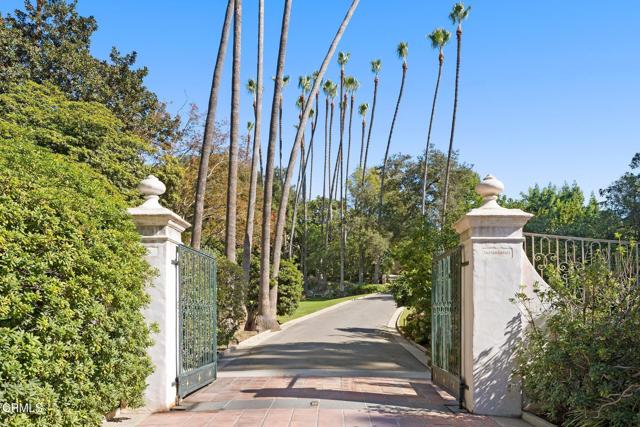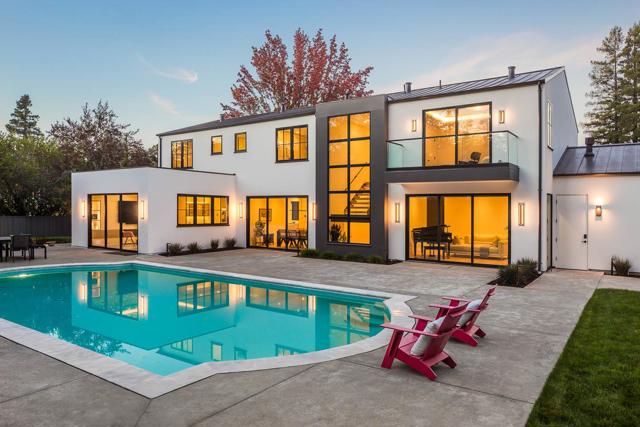Search For Homes
Form submitted successfully!
You are missing required fields.
Dynamic Error Description
There was an error processing this form.
Malibu Cove Colony
26814
Malibu
$12,750,000
4,640
5
6
Located behind the ultra exclusive guard-gated enclave of Malibu Cove Colony, this contemporary oceanfront estate offers sophisticated luxury and spectacular beachfront elegance. Step into breathtaking unobstructed views of the Pacific with high ceilings, open floorplan and perfect for entertaining. Every element of this property defines the perfect Malibu escape. The property unfolds to reveal breathtaking ocean vistas, rich European oak flooring, and an interior filled with warmth, modernity, and timeless grace. The main level is thoughtfully designed, featuring two spacious guest suites each with en-suite bathrooms adorned in natural stone and a refined powder room. The two-car garage is equally considered, equipped with custom cabinetry, a whole-home water filtration system, and a 220V EV charger. Floor-to-ceiling glass sliders invite the ocean breeze and endless views. Designed for relaxed spa-like living and elevated entertaining. A large living room/great room is centered around a sleek contemporary fireplace and can be effortlessly transformed into a private home cinema, complete with a hidden recessed projector, dropdown screen, built-in surround sound, and electric blackout blinds. Custom electric shades and blackout blinds provide comfort and privacy throughout the main living space, adapting the ambiance at the touch of a button. This space flows seamlessly into the oceanfront dining area and out to an expansive full-length terrace crafted for sophisticated entertaining and everyday indulgence. Set beneath a cantilevered canopy, the deck offers multiple zones for al fresco lounging and dining with the Pacific as a breathtaking backdrop. The chef's kitchen is as stunning as it is functional. Anchored by a stone-topped island with bar seating and commanding ocean views, it features custom cabinetry and top-tier appliances including a Samsung smart refrigerator, Sub-Zero wine cooler, Sharp drawer microwave, and a professional-grade six-burner range with griddle. Dual sinks and a walk-in pantry complete with additional Sub-Zero refrigeration and extensive storage ensure the kitchen is ready for both everyday meals and large-scale entertaining. Ascend beneath a dramatic glass-vaulted ceiling to the upper level, where the primary suite awaits an extraordinary sanctuary with panoramic ocean views, a private beachfront terrace, wide-plank wood floors, and a tranquil sitting area. The spa-inspired bath evokes the essence of a luxury resort, with a freestanding soaking tub, rainfall shower, pebble-inlaid stone floors, private water closet, and an expansive custom walk-in closet. The upper level also includes a charming kids' bunk room with a cozy reading nook and two additional guest suites, each with skylights. On the lower level, a versatile bonus room offers the perfect space for a gym, home office, playroom, or studio. Throughout the home there is intelligent design and modern amenities. At once elegant and effortless, this residence offers an extraordinary opportunity to experience the very best of Malibu beachfront living. Shown to prequalified clients only.
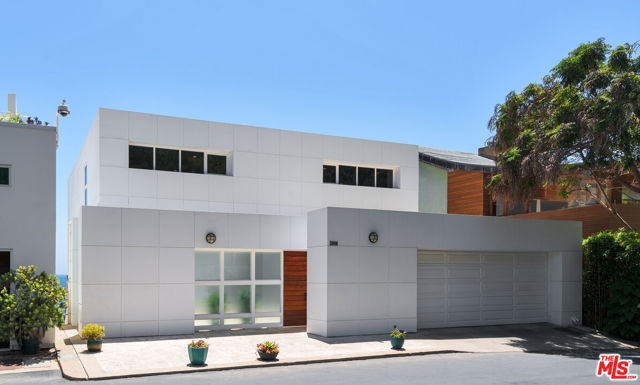
Chatsboro
20620
Woodland Hills
$12,750,000
10,550
7
10
STUNNING LUXURY MANSION SOUTH OF VENTURA (24 HOUR ARMED GUARD GATED COMMUNITY), WESTCHESTER COUNTY home to just 160 residences, this showcase estate redefines modern luxury. Set on nearly one acre and completely reimagined down to the studs in 2023 with over $2 million in recent upgrades, this 10,000+ sq. ft. masterpiece offers an unmatched level of privacy, sophistication, and cutting-edge design. Step inside to soaring cathedral ceilings, Custom Designer Chandeliers, dramatic floor-to-ceiling marble fireplaces, and seamless indoor-outdoor living with automatic pocket doors and Lutron smart home automation controlling lights, shades, TV’s and premium sound (interior/Exterior) throughout. The residence boasts a state-of-the-art security system with interior/exterior cameras, a Control4 system, and a fully soundproof oversized home theater with, Premium Sound Package, massive Upgraded Projector Screen, and a walkout enclosed patio. The chef’s dream kitchen showcases Two 12-foot waterfall islands, a walk-in pantry, 2 Dishwashers, full-size refrigerator & freezer, high-end appliances, and a custom wine display. Upstairs, you’ll find 5 en-suite bedrooms, each with custom cabinetry and walk-in closets. The primary suite impresses with Custom Fireplace, Sitting Area, 2 oversize walk-in Closets 1 that has its own ELEVATOR an Oversize Spa like bathroom with Huge Rainfall Shower, Separate Tub, Vanity Area, and Walk-out balcony overlooking park like grounds. The amenities continue with two laundry rooms, a three-car garage with metallic epoxy floors, and a massive lOFT space ideal for a gym, office, or playroom. Outdoor living rivals a resort with designer Lighting, landscaping, multiple entertaining patios, outdoor grill, cabana, custom glass pool fence, GLASS SPA, putting green, and full-size NCAA basketball court /Tennis Court. Outdoor Shower, A detached guest house provides additional flexibility. A Main Level En-Suite Bedroom perfect for guests. The Ideal Floorplan. This estate offers the perfect blend of modern technology, refined elegance, and resort-style luxury in one of the most coveted gated communities south of Ventura WESTCHESTER ESTATES A TRULY REMARKABLE NEIGHBORHOOD. Like no other, Patrolling armed Guard, Street Surveillance. A true forever dream home and one of the Safest Neighborhoods in LA for the most discerning buyer. UPGRADES SHEET AVAILABLE UPON REQUEST Minutes to the 101, Target, Costco, Topanga Village, Fine Dining, Shops and Restaurants.

Toyopa
565
Pacific Palisades
$12,750,000
8,000
7
9
Discover refined coastal living in this newly built architectural estate in the coveted Huntington Palisades. This three-level modern masterpiece offers 7 bedrooms, 9 bathrooms, and over 8,000 sq ft of thoughtfully designed living space, blending timeless materials with cutting-edge convenience.A signature design element is the home's intentional progression of rich walnut and warm oak: bold walnut millwork anchors the main level, while the upper and lower floors transition to softly grained oak, creating a cohesive, elevated aesthetic throughout. Limewash and Roman clay walls, soaring ceilings, and expansive openings set a warm, sophisticated tone from the moment you enter. Custom walnut and white oak cabinetry and paneling, paired with a modern mix of porcelain and glazed ceramic tile, further elevate the home's refined material palette.The custom chef's kitchen is the heart of the home, featuring a Sub-Zero/Wolf gourmet suite of appliances, bespoke cabinetry, an oversized island, and Taj Mahal stone slabs. An extra-large pantry with concealed secondary appliances supports seamless entertaining. The kitchen flows directly into the grand dining area and expansive family room, where a sleek travertine-clad fireplace and oversized sliding doors open to the pool, spa, and outdoor lounge for true indoor/outdoor living.The lower level is designed for entertaining and wellness, showcasing a private movie theater, an Emperador marble clad built-in bar, and a fully equipped gym with steam room. Large sliding doors extend this level to an additional outdoor area, creating a resort-like experience. Plumbing fixtures throughout include selections from Brizo, Watermark, Gessi, Toto, and Mr. Steam, blending function with luxurious craftsmanship.Upstairs, generously scaled bedroom suites provide comfort and privacy, each with curated finishes and luxurious bathrooms. The serene primary retreat offers a spa-like bath and custom wardrobe, completing the sense of everyday escape. Additional amenities include an elevator serving all three levels, a 3-car garage, and smart-home integrations. The grounds are anchored by an extraordinary 150-year-old heritage tree, a rare natural centerpiece that adds history and character to this modern residence.A rare opportunity to own a meticulously crafted new-construction home in one of Pacific Palisades' most desirable neighborhoods, designed for both grand entertaining and effortless everyday living.

Sea Star
6277
Malibu
$12,750,000
6,863
7
6
Nestled within an exclusive gated community, this exquisite Cape Cod style estate offers the ultimate in coastal luxury and understated elegance. Fully gated and private, the residence captures panoramic ocean and mountain views from nearly every room and is perfectly designed for both grand entertaining and comfortable everyday living. The six -bedroom and six-bath main house features hardwood floors throughout and a stunning entry with a sweeping staircase. The formal living room showcases bay windows, a fireplace, and French doors that open to a resort-style outdoor oasis with a sparkling pool and spa, fire pit, and multiple seating areas for entertaining. A formal dining room with coffered wood ceilings and a gourmet kitchen with a central island w/ Carrera marble countertops, and high-end appliances complete the main level. Upstairs, the romantic primary suite offers a fireplace, dual walk-in closets, and a luxurious ocean view spa bath. A dedicated two-bedroom plus den kids' wing, along with an additional en- suite bedroom, provide ideal spaces for family or guests. The dramatic fourth-floor rotunda makes for a stunning ocean-view office or retreat. The lower level features a versatile fifth bedroom or gym, a pool table/game room, an additional bedroom, and a laundry room and dry sauna. Additional highlights include a three-car garage and a large grassy yard surrounded by mature trees and a walk path that winds its way down to the detached guesthouse. The separate, detached guest house with wraparound decks and a full kitchen and laundry, enjoys sweeping ocean vistas perfect for guests, an office, or studio. Expansive landscaped grounds include a charming waterfall and a secondary solar power system. Experience privacy, sophistication, and the best of Malibu coastal living in this one-of-a-kind estate.
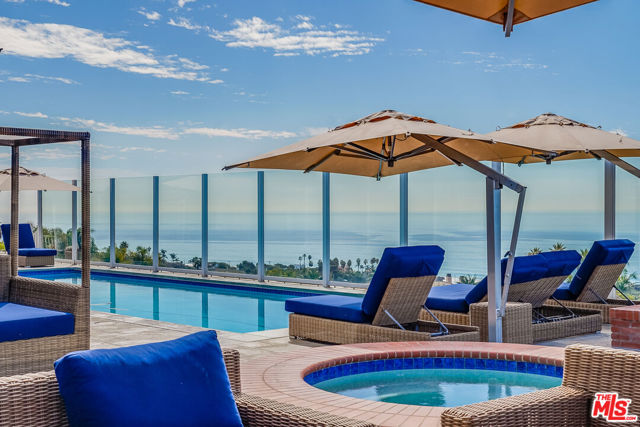
Longridge
3901
Sherman Oaks
$12,750,000
10,200
6
9
Privately set behind gates on one of Longridge Estates' most desirable streets, this corner-lot residence offers both scale and warmth. Encircled by mature greenery, privacy hedging, and a motor court with a three-car garage, the property establishes an immediate sense of presence -one that continues inside through its refined, contemporary interiors. Inside, a sweeping double staircase introduces an open, light-filled foyer leading to the formal living room. Towering ceilings and tall windows frame views of the grounds, while a bespoke wet bar connects the living and family rooms (anchored by Limestone fireplaces) for easy entertaining. The kitchen was designed for both daily living and hosting, featuring a large center island, breakfast bar, multiple Sub-Zero refrigerators, a Viking range, and a walk-in pantry. The formal dining room opens through French doors to an outdoor entertaining terrace, fireplace lounge, full kitchen/bbq and bar, and wood-fired pizza oven - ideal for gatherings day or night. The primary suite includes a sitting area with a fireplace framed by French doors overlooking the outdoor grounds, along with a soaking tub encased within the marble-clad shower, dual vanities, and walk-in custom closet. Each additional bedroom includes its own en-suite bath and walk-in closet.Crowning the residence is a newly completed recreation level - an inspired hideaway beneath cozy, beam-accented ceilings and illuminated by sweeping skylights. Wrapped in custom wall treatments and anchored by a floor-to-ceiling brick fireplace, the space invites effortless gathering with its bespoke bar, plush lounge, and various game nooks. A bonus room, game room, and full bath extend its versatility. The residence also offers a richly toned office with coffered ceilings and an intimate sitting lounge, a fully equipped gym, and a private theater complete with its own library nook, lounge, snack bar, and bathroom. Outdoors, the grounds include a saltwater pool and spa, bocce court, full sports court perfect for a game of basketball or pickleball, and an expansive flat lawn surrounded by mature greenery for total privacy. Located just moments from Sherman Oaks' top dining and shopping, with convenient access to Beverly Hills and nearby schools, this Longridge estate blends classic comfort with modern livability across every detail.
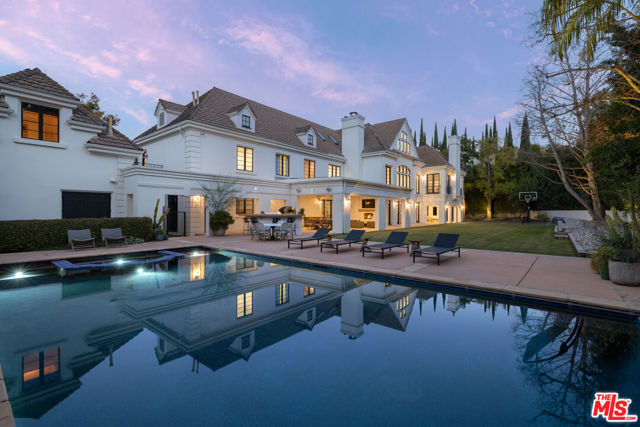
Lagunita
20
Laguna Beach
$12,700,000
3,500
4
4
Price includes approved permit ready plans from renowned architect Chris Light. One of just fifteen homes set on the sand, in the idyllic, oceanfront community – Lagunita. Rich with history and charm, the comfortable, spacious, and accommodating residence is enveloped by the sights and sounds of the captivating seaside. Three levels of generous living spaces perfectly frame enchanting views of the Pacific, while three expansive terraces afford the ideal environment for outdoor living and entertaining – alongside a spectacular natural panorama. Ideally situated, this property enjoys its own private portion of the beach – and is just steps to scenic and iconic Victoria Beach. This is the perfect opportunity to live within a private, gated oceanfront enclave or to explore redevelopment in this exceptional setting.

Via Del Gato
1021
Alamo
$12,500,000
15,000
12
13
Villa Montecito is more than a home—it’s a private world crafted for those who cherish beauty, seclusion and the art of living exceptionally well. This hilltop 5-acre Santa Barbara-inspired compound offers sweeping panoramic views, masterful design and a lifestyle of effortless luxury, conveniently located mere minutes from downtown Alamo, 30 min. to SF and under an hour to Silicon Valley. A grand entry with fortress-style gates opens to a dramatic courtyard, with lush landscaping and serene water features. At the heart of the home, the great room stuns with exposed beams, double-height ceilings, and cascading chandeliers. Multiple sitting areas flow seamlessly into the dining space, backlit bar, and chef’s kitchen—perfect for both entertaining and intimate living. The primary suite offers a luxurious retreat with a stylish sitting area, spa-like bath, and spacious dual closets. Elsewhere, you'll find an 18-seat movie theater, private office, wine storage, pool table, and media/game rooms. Outdoors, the estate transforms into a resort-style escape with a sleek infinity-edge pool, spa, bocce court, water features and outdoor kitchen. The ADU and office offer additional living and working spaces. A 15-car showroom, workshop, and a 20-car motor court complete this sprawling home.
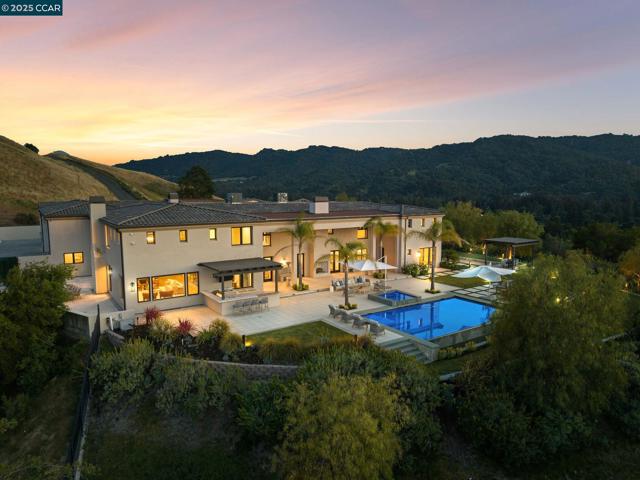
Grand
225
South Pasadena
$12,500,000
7,360
6
6
Secluded behind the original estate walls, this classically inspired Tuscan villa sited on a flat one acre parcel in the coveted South Arroyo neighborhood of Pasadena and South Pasadena. Designed by noted architect Reginald Johnson - featuring the principal residence, sequestered guest house, verdant grounds, grand pool and captivating gardens. A mix of the structured and elegant Italian Renaissance Revival, with a more approachable, relaxed living environment that embraces the necessities and desires of today. Owned by Pasadena luminaries for nearly a century, and now the home of an acclaimed fashion designer and his wife since 1998 - the 5-bedroom, 5-bathroom primary residence features voluminous space and height throughout with equally scaled original Palladian doors and windows which provide an abundance of light and air. Honed marble, rich plaster, period woods and premium paint finishes provide the material palette. The entry gallery with classical columns acts as an initial gathering space for the grand public viewing and entertaining areas: formal living room and adjoining library - both with fireplaces, powder room, and a formal dining room. All have direct access to outdoor patios, gardens and the expansive lawn beyond. Chef's kitchen and great room with casual seating and an adjacent butler's pantry. Catering prep, separate laundry room, two bedrooms and bathroom complete the lower level. The second level is divided into two distinct zones accessed from the central landing. Luxurious primary suite - with separate bedroom, dressing and sun rooms and walk-through closet and bath. Opposite is an additional bedroom suite with bath ensuite and adjoining sitting room, as well as an executive bedroom with bathroom and closet ensuite. Private one bedroom guest house with living room anchored by a fireplace, kitchen, bedroom and bath - all surrounded by its own hedged gardens. Swimmers pool, spacious pavilion, spa retreat, hidden rose garden and dining area with fireplace and grill. Lushly landscaped with sweeping lawns, mature specimen trees, secluded refuges and abundant water features. Motor court and carport for multiple vehicles. Viewing garden. An extremely private and exclusive offering.
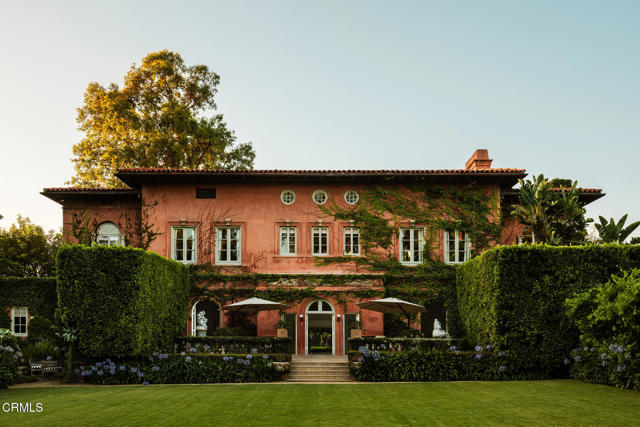
Loma Vista
1855
Beverly Hills
$12,500,000
5,225
5
7
Your chance to shape a future Trousdale masterpiece. Perched in one of Beverly Hills' most coveted enclaves, this property is currently in the midst of a full renovation offering a unique opportunity for a buyer to step in, complete the vision, and create a showpiece estate with sweeping views of the city, ocean, canyon, and mountains. Positioned on an expansive lot, the home delivers exceptional privacy along with the effortless indoor/outdoor flow that defines Trousdale living. Floor-to-ceiling glass floods the interiors with natural light while framing the kind of vistas rarely available at this price point. Originally designed with an open entertainer's layout, the home features generous living and dining areas, a chef's kitchen footprint, bar, and seamless access to the pool and spa. The flat backyard offers impressive scale, with room to craft a resort-style oasis once renovations are completed. Inside, the residence was configured with five bedrooms and seven bathrooms, including a spacious primary suite with dual walk-in closets, dual baths, and an attached office or retreat. Additional guest suites and a separate maid's quarters provide flexibility for family, staff, or re-imagined design concepts. Whether you refine the existing renovation or approach it with a fresh vision, this is an exceptional opportunity to create a custom modern estate in one of the most iconic neighborhoods in the world. A rare blend of potential, privacy, and panoramic views all atop Loma Vista. All plans and permits are available. The work continues, but the completed price will be more.
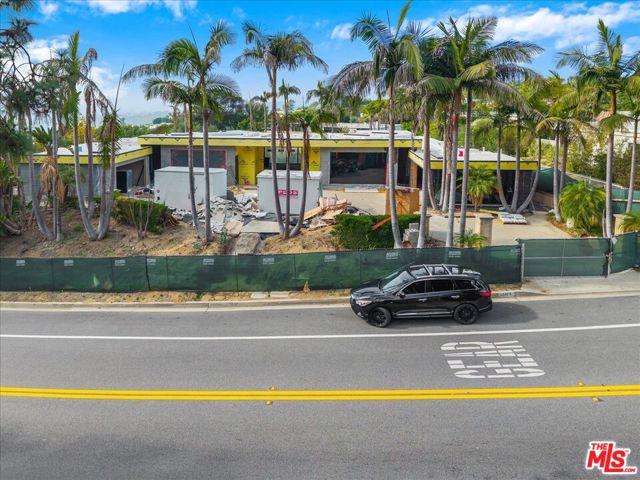
Padaro
3581
Carpinteria
$12,500,000
2,135
4
3
Stunning renovated classic Padaro Lane beach house on approx. 51 feet of beachfront. Spectacular Harbor, Islands & Sunset views. This 4 Bedroom beach house offers an open floor plan with a enclosed glass windbreak terrace at beachside and private gated walk-up courtyard and entry deck. Large oceanside terrace with more than enough room for family and friends and your private steps to the sand, Serena's cove and Loon Point. In 1993, Los Angeles Architect, Edward W. Engs renovated and expanded the original Port Hueneme cottage including a striking 2-story Primary suite addition with ocean and mountain views. The home was published in California Beach Houses, Chronicle Books, 1996.
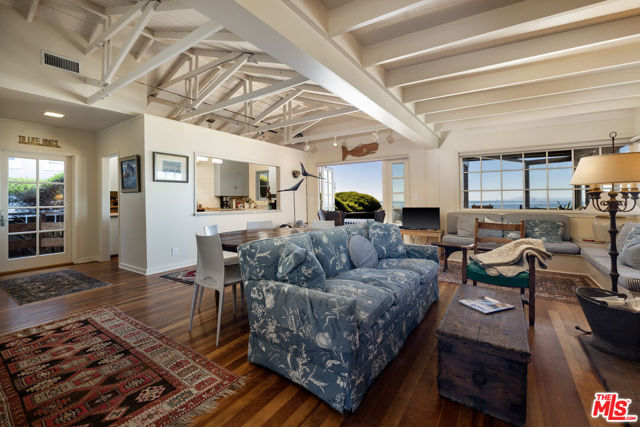
Summit
1022
Beverly Hills
$12,500,000
0
6
7
1022 Summit Drive presents a rare and exceptional development opportunity in one of Beverly Hills' most prestigious neighborhoods, Beverly Hills Gateway. This 0.74-acre (approximately 32,234 sq. ft.) parcel, with current swank mid-century home approx. 7,134 sq. ft. built in 1970, offers a prime canvas for reinvention, restoration, or recreation, creating a luxurious estate in the heart of the iconic 90210 proper. With 6 bedrooms and 7 bathrooms, the existing structure could be braught back right back to its iconic era because of it's functional layout, high ceilings and open concept floorplan already fulfilling currrent market demads, or the expansive lot could support a new, custom-designed masterpiece tailored to the discerning tastes of Beverly Hills' elite in one of the most coveted, world-renowned locations. The property's generous size and prime location make it ideal for developers or visionary owner/users seeking to craft a trophy estate with unparalleled privacy and sophistication on arguably one of the most coveted streets in Beverly Hills.

Seaward Isle
23502
Dana Point
$12,500,000
4,624
4
6
*NEW CONSTRUCTION* (TO BE COMPLETED FEBRUARY 2026) This shall be an exquisite custom "White Water, Sand, Ocean View" home located in the exclusive 24-hour guard gated Oceanfront Community of Niguel Shores. This custom residence to be built by "Nicholson Companies" of Newport Beach contains approximately 4624 sqft, 4 bedroom, 4 full bath & 2 "1/2 baths", in addition, this custom-built home contains an approximate 500sqft "California Room". This residence is designed to maximize Southern California lifestyle with “indoor/outdoor“ living & stunning ocean views! This open & spacious floorplan will feature a “great room“ with uninterrupted views through a wall of multi panel, sliding glass doors!… The “main floor master suite “possesses outstanding, ocean views, contemporary fireplace, generously sized walk-in closet, spa-like bath, freestanding soaking tub, Kohler faucets and toilets, and a “frameless clear glass shower enclosure". The Gourmet “center island kitchen” will feature “Miele” appliances inclusive of refrigerator & freezer, 48” 8-burner gas range with integrated microwave and warming drawer, dishwasher as well as “quartz "counters, undercabinet lighting, and custom cabinetry with selected pulls from Emtek! Additional interior features will include soffit & elevated ceilings, wire-brushed white oak engineered hardwood flooring throughout, hardwood stair treads & risers with custom steel or wood rail system, 8-foot solid core interior doors, 6-inch baseboards… Custom elevator, a second contemporary linear fireplace in the living/dining area, interior sprinkler system, Epoxy covered coating & prep for "e-charger" in 3-car garage, CAT7 ethernet wire, professionally designed DCS security system with touchscreen panels & security sensors throughout, energy efficient HVAC air conditioning system, HEPA air filtration system, air quality sensor technology, smartphone app technology, reverse osmosis drinking water & whole home water filtration system. Exterior features will include a smooth stucco exterior, custom oversize front door system, with complimenting garage doors. Exterior landscaping will be inclusive of professional planting of all yard areas, automatic irrigation & drainage system, custom landscape lighting package, and a 36-inch built-in barbecue. This custom built residence will share a cul-de-sac location with only 3 additional homes. Walking distance to the Pacific Ocean & surfing breaks are minutes away! Truly an incredible opportunity!!
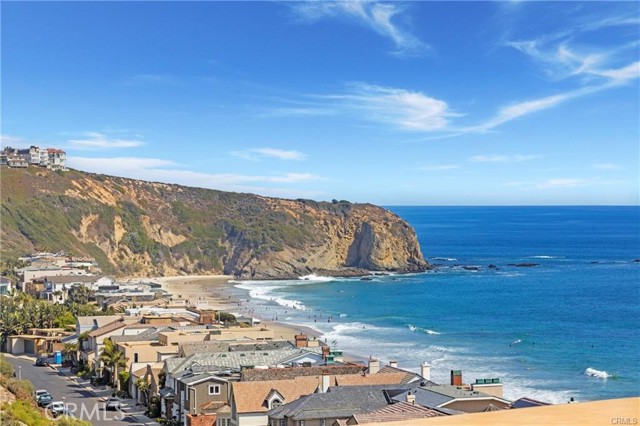
Monarch Bay
183
Dana Point
$12,500,000
4,800
4
4
Set within the prestigious, guard-gated enclave of Monarch Bay, this stunning single-level estate offers nearly 5,000 sq. ft. of refined coastal living on one of the community’s largest lots. Located on a tranquil cul-de-sac, the home welcomes you through an expansive gated courtyard into a sprawling retreat designed for both relaxation & entertaining. The lush grounds feature a covered patio w/skylights, an inviting outdoor fireplace & views of Three Arch Bay’s hills & evening lights. Beyond the grand custom entry door, the magnificent great room boasts soaring ceilings, stacked-stone columns, & a floor-to-ceiling marble fireplace, with glimpses of the ocean. The spacious kitchen features stone countertops, an island, stainless steel appliances, an oversized walk-in pantry, & a gracious nook. The expansive primary suite is a private sanctuary, complete with a cozy fireplace, a large walk-in closet, & a French door leading to the serene rear yard. Its luxurious spa-like bath showcases an oversized frameless glass shower, a clawfoot soaking tub & heated towel rack. A secondary primary suite offers elevated ceilings, a walk-in closet, a remodeled marble-accented bath, & a French door opening to the ocean-facing backyard. Designed for versatility, the home also includes two additional bedrooms plus an oversized bonus room featuring an exotic wood ceiling, a stone fireplace, and French doors leading to the courtyard. The rear yard is a peaceful oasis w/mature trees—including Japanese pine, grand magnolia, and oak—complemented by custom stone benches, onyx lighting, a relaxing sauna & views. Additional highlights include exquisite 24” Celini Argento tile, luxuriously remodeled bathrooms, custom lighting, solid wood doors, spacious laundry room with/custom marble pet-washing shower & a massive three-car garage. A separate casita serves as a private office or gym, offering picturesque views of the front grounds & hillside beyond. Residents of Monarch Bay enjoy exclusive access to resort-style amenities including tennis & pickleball courts, a community & dog park, a playground, and the spectacular private beach club—complete with an indoor-outdoor bar, beachfront dining, firepits, & towel, chair, & umbrella service. Ideally located near hiking trails, world-class golf & surfing, & premier coastal resorts like The Ritz-Carlton, Waldorf Astoria & The Montage, this exceptional property is also set to benefit from the exciting Dana Point Harbor revitalization project.
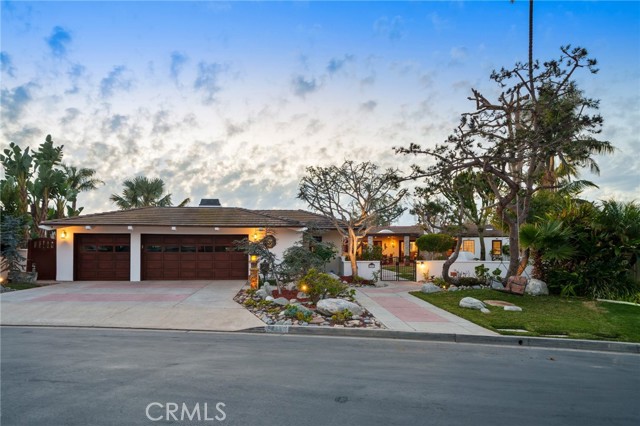
Hayes Ave
25450
Murrieta
$12,500,000
2,993
5
1
Exceptional 47+ Acre Equestrian Ranch & Development Opportunity in Murrieta! This rare property offers a fully equipped horse facility with 55 stalls, multiple barns including a large 12-stall barn, 4 separate box stalls, hot walker, oversized equipment shed, and track. Additional features include two productive wells, many pastures, and a 2 bed / 2 bath caretaker’s home, plus an office with bathroom and display area inside the main barn. Located just minutes from Interstates 15 & 215, this property provides endless potential—continue as a world-class equestrian estate or subdivide for luxury residential development. Three APNs included. Don’t miss this unique opportunity in a prime Murrieta location!
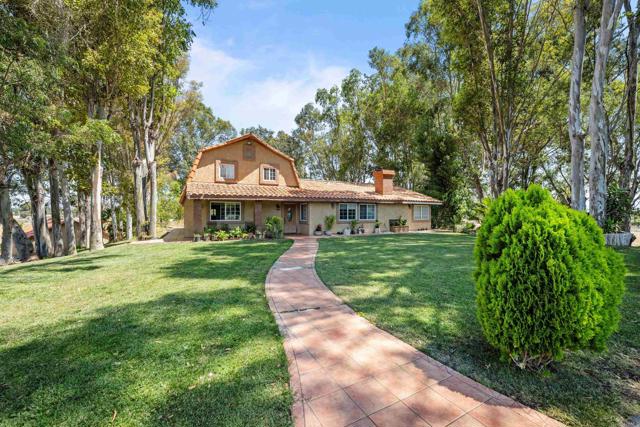
EVAN HEWES HWY
6650
Winterhaven
$12,500,000
11,792
10
12
An adventure lover’s paradise that merges high-octane thrills with luxurious comforts. Incredible 400-acre Dune Ranch featuring private runways, hangars, a half-mile racetrack, multiple sand cars, tractors, and more. The fully furnished 8,144 sq. ft. main house includes a 2,100 sq. ft. game room (games included—see photos) plus an attached 1,223 sq. ft. casita. The main house has a 3-car attached garage and an additional 2,034 sq. ft. garage stocked with ten Polaris RZR RS1s (all included). A private bungalow building offers two fully furnished 1-bedroom/1-bath units and a 2,432 sq. ft. garage filled with kid-size Razors, quads, and riding gear(all included). A 2,316 sq. ft. caretaker’s home with a large carport is also on-site. You’ll find 13 High Performance Sand Cars(all included except the 57 chevy car not included) housed in a 7,115 sq. ft. garage with an attached 3,461 sq. ft. covered carport. There’s more: a 7,200 sq. ft. shop, a 3,240 sq. ft. man cave, a 4,800 sq. ft. hangar, and a 13,700 sq. ft. container building. Numerous tractors (Caterpillar, Massey, John Deere, Case, etc.), water trucks, Kubota utility vehicles, Kawasaki Mules, and other equipment are included (some items excluded in pictures). Water is supplied by Two 350 GPM wells. The property comprises multiple parcels, offering direct access to the Glamis dunes. Perfect for corporate retreats or large gatherings with Friends/Families. For a tour or a complete list of included items, contact Dug Mitchell Realty Co Covina Calif

RITZ COVE
60
Dana Point
$12,500,000
6,100
5
7
Experience unparalleled luxury in this ocean view home located in prestigious Ritz Cove. Every corner of this residence exudes elegance, with outstanding architectural details and meticulous trim work throughout. From intricately designed ceilings and doorways to beautifully crafted archways and murals, no detail has been overlooked. Step into a grand two-story foyer that sets the tone for the rest of the home. Beyond the foyer, a stunning pool glitters against the backdrop of the ocean, offering incredible views from both floors. Enjoy leisurely strolls to the beach, just a block away. A water feature winds around the home, greeting you at the front door and continuing in the back yard, which is filled with flowering bushes and fruit trees. The home is equipped with a brand new HVAC system, a fabulous entertainment TV system and features opulent cabinetry, spacious closets, and a paneled wood office. An elevator provides easy access to three levels, from the garage to the first and second floor. The primary suite boasts breathtaking whitewater views of nearby Monarch Beach. Over half a million dollars has been invested in casework alone, underscoring the quality and craftsmanship of this exceptional property. Cove lighting provides beautiful ambiance for entertaining, and a walk-in Wine Room with a glass and iron door is just off the family room area which hosts an incredible curved bar. Situated at the end of a quiet, single-loaded cul-de-sac, this luxurious residence offers both privacy and tranquility. Rarely does a home of this construction and detail come to market. Guard-gated Ritz Cove is nestled between the luxurious Ritz Carlton and Waldorf Astoria resort hotels, in a spectacular guard-gated enclave of just 101 homes. Don’t miss the opportunity to own this extraordinary property.
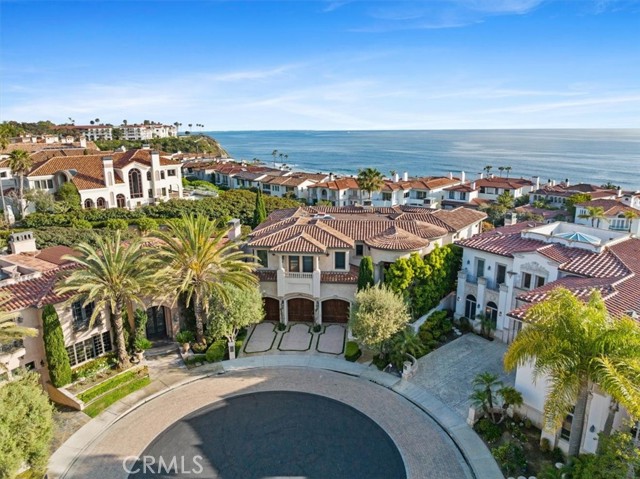
Dagnino
6033
Livermore
$12,499,000
4,242
4
4
Willow and Wolf Ranch offers a rare opportunity to own 120 acres of private, breathtaking land, just 10 minutes from downtown Livermore and an hour from San Francisco. This exceptional property seamlessly combines luxury, panoramic views, and a world-class equestrian facility. The beautifully rebuilt modern farmhouse sits atop a hill, showcasing custom beams crafted from historic 1900's wood, cutting-edge smart technology, and sweeping views that truly define the home. Other home amenities include a pool, game room, home gym and deck with sweeping panoramic views. The 14,625-sq ft equestrian facility is a state-of-the-art masterpiece, featuring a custom indoor arena with Olympic-grade footing, 48 box stalls, wash bays, tack rooms, two offices, and a lounge for observing riders. Outside amenities include a six-horse Eurociser, multiple arenas, paddocks, and turnouts. The property is fully fenced and cross-fenced, offering extensive grazing and riding areas. Additional highlights include two bunkhouses, an apartment, and a large barn, perfect for generating income or creating a family compound. Minutes from award-winning wineries and the heart of San Francisco, this once-in-a-lifetime property invites you to experience unparalleled luxury, business potential, and serenity.
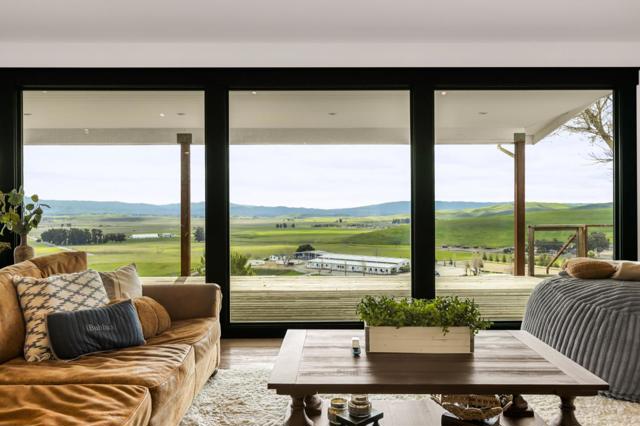
Vista
2571
Newport Beach
$12,495,000
3,583
4
4
Nestled within the exclusive guard-gated community of Bayshores, this newly built 2024 residence blends timeless traditional architecture with refined coastal elegance. Set on a coveted corner lot, the home offers 4 bedrooms, 4 bathrooms, and an office, thoughtfully designed for both comfort and entertaining. The heart of the home is a stunning gourmet kitchen featuring a large marble center island, butler’s pantry, and top-of-the-line appliances and finishes. Beautiful steel windows and wood flooring flows throughout, enhancing the home’s warm, inviting atmosphere. An elevator connects all levels, including a third-floor loft that opens to a private deck—perfect for sunset views or relaxed gatherings. Outdoor living is effortless with the family room opening to a beautiful patio complete with a fireplace and built-in BBQ, surrounded by gorgeous landscaping that complements the home’s elegant design. Additional highlights include a three-car garage. Built by renowned builder Neil Longman and interiors curated by celebrated designer Casey Hill, who showcased this home in the 2024 Newport Beach Home Tour. Enjoy the unparalleled lifestyle of Bayshores, featuring two private beaches, a children’s play park, and a boat marina, all within one of Newport Beach’s most sought-after, private, bay front communities.
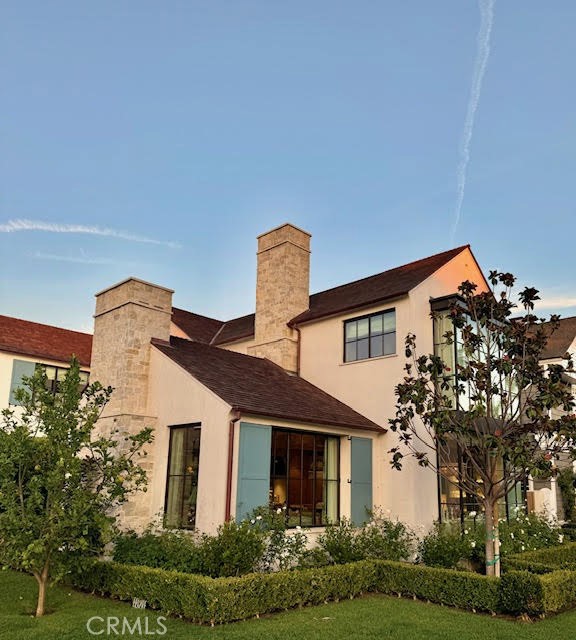
Tweed
12227
Los Angeles
$12,495,000
10,200
7
11
Tucked at the end of one of Brentwood's most coveted cul-de-sacs, this newly constructed estate defines privacy and prestige. Gated, secure, and set on an expansive nearly 12,000-square-foot flat lot, the property offers rare scale and seclusion in the very heart of the Westside. With 7 bedrooms and 10 bathrooms across more than 10,200 square feet of living space including 6 bedrooms in the main residence and a private 1-bedroom guest house this home is more than a residence; it is a private compound built for those who expect the best. Crafted by GME Development, every finish, surface, and detail has been executed with precision and elegance. Venetian plaster walls, imported Italian stone, and designer collections from Milan's most respected houses elevate the interiors to a standard rarely found. Soaring ceilings, dramatic volumes, and walls of Fleetwood glass create seamless flow to the outdoors. The backyard is nothing short of extraordinaryan immense, flat, resort-style retreat that rivals any in Brentwood. Mature landscaping frames a 40-foot pool and spa, heated covered terrace, full outdoor kitchen, and expansive lawns that make this one of the most desirable outdoor settings in the city. It is a true sanctuary, designed for both grand entertaining and quiet moments of escape. Inside, the estate offers seven bedroom suites, including a primary wing with nearly 14-foot vaulted ceilings, dual walk-ins, private fireplace lounge, and spa-inspired bath. A Molteni-designed kitchen with Wolf, Sub-Zero, and Miele appliances anchors the main floor, supported by a hidden chef's kitchen and walk-in pantry. On the lower level, a 5K theater, full gym, spa/massage room, wine cellar, and lounge extend the lifestyle experience, with natural light flooding the space through a rare full-length light well. A detached 800-square-foot ADU with its own address provides ultimate flexibility for guests, staff, or office use. With six HVAC zones, elevator access to all levels, and a gated motor court, the property is designed for effortless living at every turn. Located moments from Brentwood's top dining, shopping, and leisure amenities, this estate is a statement of design and lifestylean unmatched combination of scale, privacy, and luxury on one of the neighborhood's finest lots.
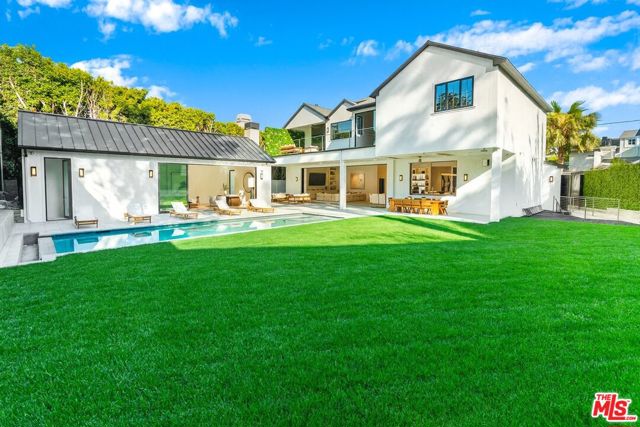
Pacific Coast
26050
Malibu
$12,495,000
4,123
6
5
Discover unparalleled coastal elegance in this breathtaking oceanfront estate, perfectly poised on Malibu's pristine shores with direct beach access via a private staircase and mesmerizing 180-degree Pacific vistas. This contemporary three-level masterpiece offers four bedrooms, three and a half bathrooms, floor-to-ceiling glass walls that invite natural light to dance across every room, and multiple ocean-view terraces perfect for savoring sunsets or hosting intimate gatherings. The chef's kitchen, a culinary dream with top-tier appliances and sleek cabinetry, anchors the main residence, while an attached two-bedroom, one-bath guest suite with a full kitchen, washer/dryer, and private entrance provides a versatile retreat for guests or family. With a three-car garage plus parking for four or more vehicles, and a prime location steps from scenic hiking trails, vibrant restaurants, chic boutiques, and everyday essentials, this sanctuary blends modern sophistication, privacy, and the timeless allure of Malibu's coastal lifestyle.
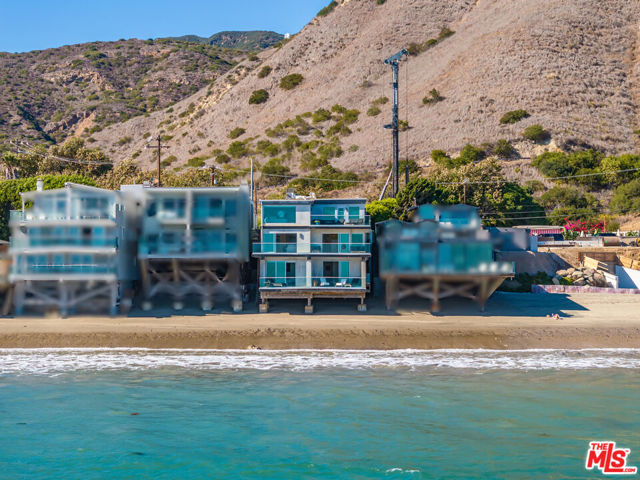
Tigertail
815
Los Angeles
$12,495,000
6,500
6
9
Set on one of Brentwood's most coveted streets, this three-story architectural masterpiece has been fully reimagined by Ashe Leandro, AD100 designer from New York, delivering a seamless blend of cutting-edge design and California indoor/outdoor living. The moment you enter the sweeping glass entryway, panoramic ocean views unfold, setting the tone for the home's striking aesthetic and unmatched sense of privacy.Boasting six bedrooms, the residence features a top-of-the-line chef's kitchen and expansive living spaces flooded with natural light through Fleetwood sliding glass doors that open directly to the backyard oasis. The upper level houses four en-suite bedrooms, including a lavish master suite with a grand walk-in closet and an oversized spa-like bathroom, complete with a stand-alone tub and steam shower overlooking the city and the Pacific Ocean.The lower level elevates entertainment to a new standard with a state-of-the-art home theater, fully illuminated onyx bar, temperature-controlled wine cellar, private gym, and guest bedroom, all seamlessly integrated with a Crestron home automation system for effortless living. Every corner of the home showcases meticulous design, exceptional craftsmanship, and a rare vision, making it perfect for families, couples, or any buyer looking to be in prime Brentwood with architectural integrity and panoramic views.

Dolphin
5710
La Jolla
$12,495,000
3,938
5
6
Positioned prominently above the iconic rock that is the namesake of one of La Jolla’s favorite neighborhoods, the house at Bird Rock has an incredibly desirable combination of features. It offers panoramic, front row views with a bird's eye perspective of the vibrantly colorful and ever changing ocean below, and an orientation that perfectly frames the surf breaks and mesmerizing sunsets, all from a location in close proximity to the charming allure of the restaurants, shops, galleries and neighborhood amenities of Bird Rock. The floor plan includes an upstairs primary suite with breathtaking ocean views, 4 secondary bedroom suites, a powder bath and 2 offices, and an oceanfront patio with multiple sitting areas and jacuzzi spa. The home is great for entertaining and enjoys a laid back yet luxurious feel that exceeds expectations set by the understated curb appeal. The site has one of the most robust and permitted retaining earth walls in the area that supports the land on the ocean side, which adds to the usable outdoor space and ensures peace of mind not always enjoyed from properties of this kind. Being adjacent to a stairwell down to the water provides the best of all worlds - bluff top views, secure privacy for a beach location, and easy access to all of the natural wonders of the ocean below. Homes with the lifestyle features that are appurtenant to this property are scarce and the value of such a limited offering cannot be measured in dollars alone.
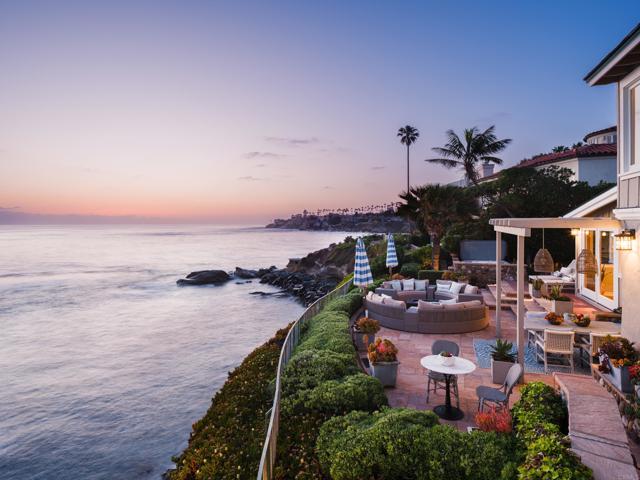
Valley Meadow
4009
Encino
$12,450,000
12,465
6
10
An Estate Fit for a Titan of Industry. Set high above the street behind incredible secure gates, this commanding European-style "Armani Casa masterpiece estate" exudes unmatched curb appeal and stature. A bold architectural statement, built for those who live and entertain on a grand scale. A sanctuary of sophistication using only the finest materials. Every detail was considered, every finish elevated. The scale is unmatched, from expanded interior walkways and massive walls perfect for large-scale art collections, to sculpture gardens, and majestic oak trees anchoring the rear yard with timeless beauty and shade. The home also features a gym rivaling top-tier fitness clubs, a travertine spa and massage room, and an industry-caliber movie theater built to impress. Built new in 2009 and reimagined by some of LA's most sought after designers, the estate features a dramatic formal entryway adorned with custom French Maison-G stone flooring throughout. Brazilian rosewood flooring with custom inlays, rich wainscoting, and elegant light accents. Marvel at the craftsmanship of the Italian & French stone/marble, herringbone wood floors, and exquisite lacquer finished hand-carved staircase and custom steel and glass doors with anti-break film for added security. A sprawling 2000 sf subterranean garage is ideal for a car collector. The elevator provides convenient access to all levels. The kitchen is a culinary haven, centered around a generous island with breakfast bar and outfitted with a full suite of top-tier appliances. Hidden staircases offer discreet access between the media room and the upstairs office, allowing a media executive to move seamlessly between work and leisure throughout the day. The lower level includes a private guest suite, full gym, spa, and massage retreat. Upstairs are four additional en-suite bedrooms, along with a spacious executive-style en-suite office with treetop views, offering the perfect blend of luxury and function. This home delivers Brentwood Park and Hancock Park quality in the heart of Royal Oaks, one of the Valley's most coveted neighborhoods. With grand entertaining spaces, museum-worthy walls for art, and irreplaceable outdoor features, this estate is in a league of its own and a rare opportunity to own a residence of true substance and scale.

Stonehenge
11730
Los Angeles
$12,400,000
10,700
7
10
This Contemporary Mediterranean Estate is located in the highly sought after and exclusive 24-hour guard gated community of Bel Air Crest. Tucked away at the end of a quiet Cul-De-Sac with an additional gate shielding the driveway up to the home and adjacent to the greenbelt, this property is providing the utmost in privacy while still enjoying views of nearby MountainGate Country Club golf course and canyon. Stately impressions are made when entering into the foyer where you are met with soaring ceilings and a glass cupola dome, flagged by a double winged staircase exuding elegance. Seamlessly flowing into the formal dining room with French doors leading out to a 1,000 sq ft plus balcony overlooking the backyard and pool. The main level also boasts a gourmet kitchen, family room with fireplace, living room with fireplace, powder room and luxurious office space with built in bookshelves and a balcony. The upper level features an exquisite primary suite retreat with a private balcony, wet bar, double sided fireplace, steam and sauna in the renovated his and hers bathrooms and closets. There are 4 additional en suite bedrooms, one of which has its own private staircase entrance. The Garden level has 2 additional en suite bedrooms, a home theater, living/dining area with built in bar, wine cellar, gym, pool bathroom with shower, and laundry room with both indoor and outdoor access from the garden. The backyard is an entertainers dream with an additional 1,000 square feet covered patio complete with ceiling heat lamps, a built in BBQ and bar area, covered gazebo and beautifully redone pool and adjoining spa. Outdoor living in California at its best with these large entertaining areas surrounding the pool in addition to the outdoor deck added to the main floor. The community of Bel Air Crest offers 5 tennis courts, basketball courts, a dog park, playground and a newly remolded clubhouse with a well-equipped gym, meeting room, lounge space and kitchen. Live the perfect life in California.

Eagle Ridge Dr
940
Danville
$12,300,000
10,521
6
8
1st time on market. A work of art custom built by owners. A labor of love on top of Blackhawk Country Club’s Eagle Ridge Dr. Bella Diablo Vista gated estate. Award-winning designs, custom-curated features, discerning vision of innovative designers, talented artisans, renowned builders. Tuscan villa meets California’s fresh, light-drenched indr/outdr lifestyle. 1.17+/-acres borders parkland. Venetian plaster walls. Custom quarried travertine flrs inside & out. Soaring coffered ceilings. Custom iron/millwork. Radiant heated flrs. Recessed LED lights. Dual pane Marvin drs & windows. 10,500+/-SF living space. 9383 +/-SF 2-level main home. 5 en suite bdrms. 6.5 bths w/main-level guest suite. 2 staircases. Elevator. Executive office. State-of-the-art movie theater. Climate controlled 1200-bottle wine rm. Formal living & dining rms. Great rm w/walk-around bar. Fam rm. Chef’s kitchen. Dog washing rm. 1138+/-SF 1 bd/1ba detached guesthouse. Infinity-edged pool, spa. Gas frpit. Outdr kitchen. Terraces. 350 Cabernet Sauvignon grapevines. Olive & fruit trees. State-of-the-art security system/cameras. Solar panel system. 5-car garage. Near clubhouses, golf courses, fitness ctr, sprts complex, tennis cts, Blackhawk Plaza,downtown, freeways,Livermore Valley Wine Country,top-rated SRVUSD schls. Views: Ridge
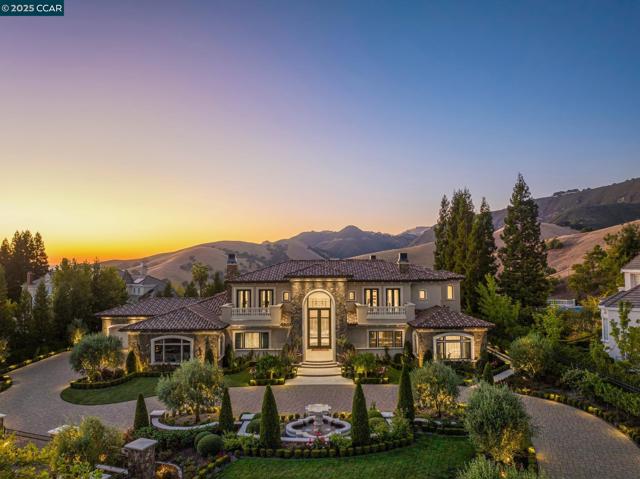
Valley
1381
Santa Barbara
$12,250,000
3,933
3
2
Unlike anything else on the market, this 2017-built Montecito estate blends high design with effortless glamour. Tucked down a private drive near the Upper Village, the gated retreat offers privacy and style across one lush acre. The 3BD/4.5BA single-level home boasts beamed ceilings, marble baths, steel windows, and seamless indoor/outdoor living. The primary wing features 3 garden patios, dual baths, and dressing rooms. A chic Parisian-inspired guest villa adds 885 sq. ft. with 3BD/1.5BA and 14-ft ceilings. Manicured grounds include a pool, cabana, spa, fire features, fountains, and sports court. A rare Montecito offering, where every day feels like an escape from the outside world.

Elm Unit 39A
211
Los Angeles
$12,132,500
3,916
3
5
Located in the heart of Century City, the legendary glass towers at Park Elm Century Plaza, designed by world renowned architects Pei Cobb Freed & Partners, stand as a striking testament to modern luxury. Rising 44 stories with walls of 10-foot floor to ceiling glass, each residence showcases sweeping panoramic views and a lifestyle defined by elegance, security, and resort-style living with access to world renowned restaurants and retail in the Century Plaza below. Privately sited off the street with 24-hour guard-gate and valet, this dramatic approach welcomes your home. Residents enjoy a curated collection of amenities, including a resort-style pool and hot-tub, state of the art fitness center, access to a full-service spa, private screening room, library, wine storage, game lounge, event space and attentive 24-hour concierge. Every element has been envisioned to enhance life at the highest level. Residence 39A offers 3 bedrooms, 4.5 bathrooms, and approximately 3,916 square feet, complete with a private elevator lobby directly to your unit. A grand entry foyer flows into a spacious great room with fireplace and access to a terrace, complemented by a custom Snaidero kitchen appointed with professional-grade Wolf, Sub-Zero, or Miele appliances. A private den provides versatility for work or relaxation. The primary suite features a spa-inspired bath, an expansive closet, and a private terrace, while secondary bedrooms with en-suite baths are thoughtfully positioned for comfort and privacy. The Park Elm Residences at Century Plaza is more than a home, it is an architectural landmark and an enduring expression of modern elegance just moments away from the best shopping, dining, and lifestyle Century City has to offer.
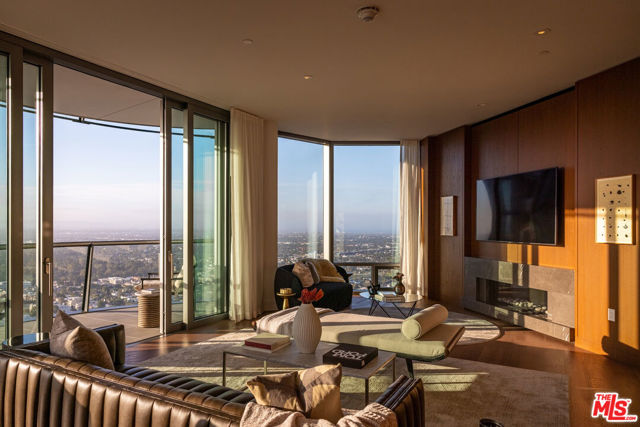
Hillcrest
1458
Pasadena
$12,000,000
8,314
5
7
Perched on approximately 1.5 acres in the Langham Huntington enclave, this is a landmark Mid-Century Modern compound that celebrates glass, wood, and stone in harmony with sweeping garden and city-light vistas. Designed by noted architect Harold Zook, the residence showcases expansive window walls, crafted mahogany accents, and signature Bouquet Canyon stonework. An inviting foyer leads to voluminous living and dining spaces oriented to landscaped courtyards, while a catering-scale kitchen anchors a casual breakfast area and a generous family room with pool views. The private primary suite enjoys treetop panoramas, a sitting room, and dual dressing rooms/baths; four additional bedroom suites provide exceptional flexibility. Recent improvements by the current owner include a full remodel of the downstairs bedroom and new flooring throughout the home. Resort amenities span a sparkling pool, true north-south tennis court, and immersive gardens, complemented by skylights, dual-zone HVAC, security system, delivery reception area, potting shed, a four-car garage, and gated entry. A rare offering of scale, privacy, and pedigree in one of Pasadena’s most sought-after locations.
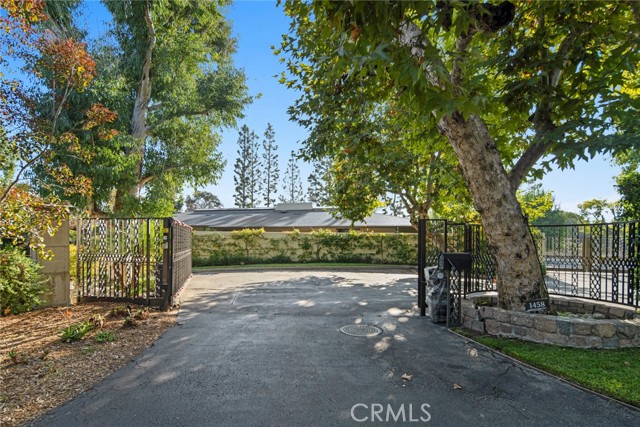
San Rafael
262
Pasadena
$12,000,000
10,918
6
11
The Frederick G. Adamson Estate, designed in 1927 by AIA Fellow Gordon B. Kaufmann is a defining example of Pasadena's Golden Era of architecture. This Italian Revival masterpiece is secluded beyond rolling lawns and mature landscape at the crest of a long, gated drive. The estate commands a premier setting along the western bank of the Arroyo Seco, on South San Rafael Avenue, one of Pasadena's most distinguished addresses. The 2.71-acre property is one of the few remaining undivided parcels on the street. Kaufmann's timeless vision reveals a residence that, while exceeding 10,000 square feet, retains a sense of warmth, intimacy, and effortless livability. Equally suited for grand entertaining or quiet retreat, the home exemplifies Kaufmann's celebrated ability to balance public and private realms while capturing the site's commanding views and sweeping panoramic vistas.Commissioned by Frederick G. Adamson, a prominent industrialist, the estate reflects Kaufmann's architectural mastery, the same genius that produced Caltech's iconic Athenaeum, the Los Angeles Times Building, the Hollywood Palladium and more. Having only a handful of owners in nearly a century, the Adamson Estate endures as a landmark of rare craftsmanship and artistry.Original details remain intact and meticulously preserved: lathe-and-plaster walls, hipped clay-tile rooflines, paneled walnut library, intricate moldings, oak floors, five fireplaces, and period light fixtures and hardware. Published in Architectural Digest (1930) and featured in numerous film and editorial productions, the residence is bathed in natural light and Arroyo breezes through perfectly placed French doors and windows. A succession of terraces, balconies, and loggias extends the living environment outdoors, seamlessly uniting the interior and exterior living spaces. Gated and enveloped by park-like grounds, the estate's secluded approach sets the tone for its grandeur. Just south of the Colorado Street Bridge and minutes from Downtown Los Angeles, Burbank studios, Caltech, and the Huntington Library & Gardens, the Frederick G. Adamson Estate remains an enduring and peerless expression of architectural significance, privacy, and timeless Pasadena elegance.
