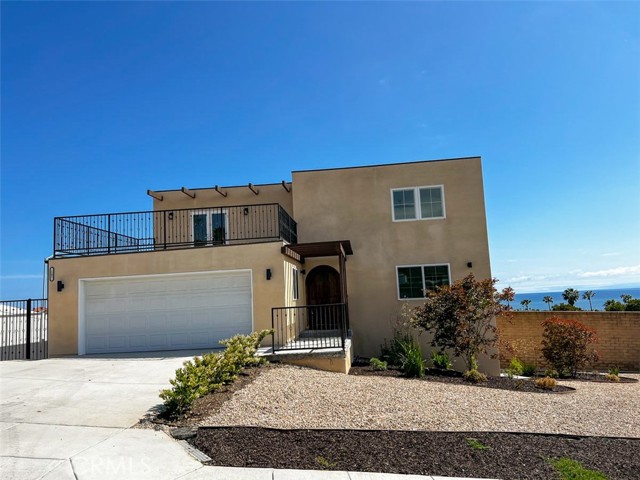Search For Homes
Form submitted successfully!
You are missing required fields.
Dynamic Error Description
There was an error processing this form.
Glenalbyn
4691
Los Angeles
$1,995,000
2,189
3
3
Sophisticated contemporary Mt. Washington architectural with stellar canyon views, built ground up in 2025. Sparing no expense, this home was built to high design and quality specs and sited on Glenalbyn Drive with views of the historic Southwest Museum, the verdent hills of Debs Park and the snowcapped San Gabriel mountains in the distance. Half mile from Mt. Washington Elementary school and a short distance to all the hip restaurants and boutiques in Glassell Park, Mt. Washington and Highland Park.
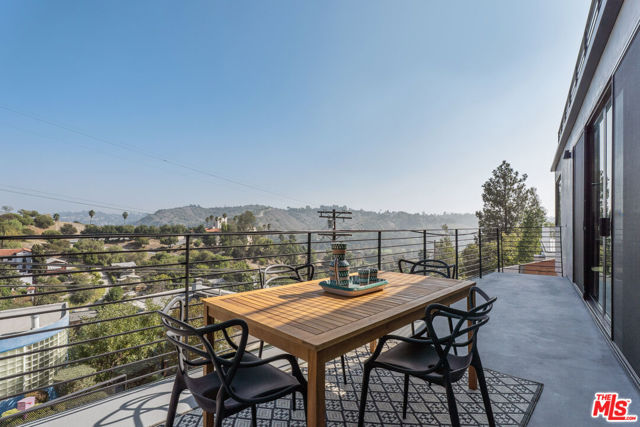
Gladstone
11891
North Tustin
$1,995,000
2,296
4
2
Sited in the highly sought-after North Tustin enclave, this single-level, fully remodeled ranch-style residence offers timeless style and effortless living, featuring 3 bedrooms, a versatile guest room, and a sprawling 10,815 sq. ft. flat lot ideal for entertaining and relaxation. Sunlight fills the living room, warmed by a striking stacked-stone fireplace and opening through sliding glass doors to a serene backyard retreat. Adjacent, the paneled formal dining area flows seamlessly to the covered patio for indoor-outdoor gatherings and includes a convenient passthrough from the kitchen with a breakfast bar. A true culinary centerpiece, the gourmet kitchen showcases sprawling marble countertops and backsplash, custom cabinetry, an 8-burner double oven range, farmhouse sink, and premium stainless steel appliances. A charming breakfast nook with wainscoting and a bay window overlooks the gardens. French doors lead from the luxurious primary suite to the backyard spa and seating area, creating a private retreat. Inside, a dual-sink vanity, step-in rain shower with multiple heads, private commode, and elegant marble wall paneling complete the spa-like experience. Two additional bedrooms feature barn-style closet doors, while the guest bathroom includes a jetted tub, dual sinks, and marble finishes. A flexible fourth space can serve as a guest suite, office, fitness room, or creative studio. Additional rooms include a dedicated laundry room with storage situated next to the mudroom with direct access to the two-car garage. The backyard presents a private resort-style haven, with a sparkling pool, pergola, lush mature landscaping, and fruit trees. Upgrades throughout include leased solar panels, a newer electrical panel, modern fixtures, and custom cordless blinds. Porcelain tile flooring with the warmth of natural wood flows throughout, marrying elegance with practicality. Situated on a quiet street within a prestigious North Tustin neighborhood and close to top-rated schools, this home delivers refined living in a serene, coveted setting.
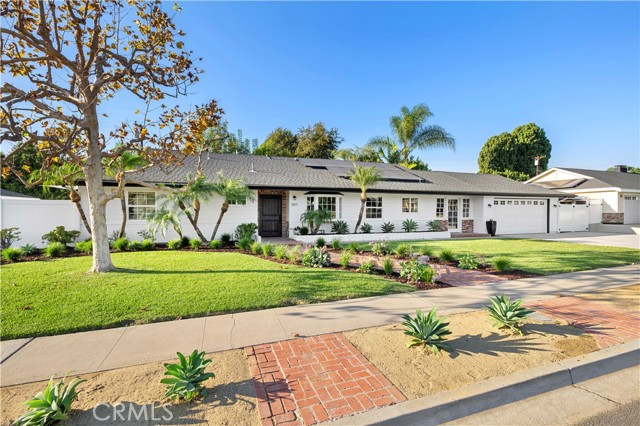
Silver Valley
5666
Agoura
$1,995,000
3,318
4
3
Welcome to this beautifully upgraded 4-bedroom + loft, 3-bathroom pool home located in the desirable Chateau Springs community of Agoura Hills. Nestled on a quiet, tree-lined street, this 3,318 sq ft residence offers the perfect blend of timeless elegance, thoughtful upgrades, and functional space—ideal for both everyday living and entertaining. From the moment you arrive, you'll be captivated by the home's striking curb appeal, highlighted by a majestic oak tree that adds character and charm to the property. Step inside to a dramatic entryway with soaring ceilings, an elegant curved staircase, and an abundance of natural light. The main level features gorgeous wood flooring, a formal living room, spacious dining room, and a warm, inviting family room with a custom fireplace. The remodeled kitchen is a chef’s dream, boasting granite countertops, a center island, stainless steel appliances, two pantries (including a walk-in), and a cozy breakfast nook with views of the lush backyard. A main floor bedroom and full bathroom are perfect for guests, in-laws, or a home office. Upstairs, the primary suite is a true retreat with a private sitting area, fireplace, two walk-in closets, and a luxurious ensuite bathroom featuring a spa tub, dual vanities, walk-in shower, and private water closet. The spacious loft offers flexibility as a fifth bedroom, home office, or media room. Step outside to your own private oasis—a beautifully landscaped backyard with a covered patio, 40-foot lap pool, and peek-a-boo views of Ladyface Mountain. Ideal for morning swims, weekend BBQs, or simply relaxing under the stars. Additional highlights include: 3-car garage with built-in storage Laundry room with sink with new top of the line new Samsung Washer and Dryer Newer dual-zone HVAC system and garage doors Fire sprinkler system throughout the home and garage Located in the award-winning Las Virgenes Unified School District Short distance to Willow Elementary, Agoura High, parks, shopping, hiking trails, and just minutes to Malibu beaches.
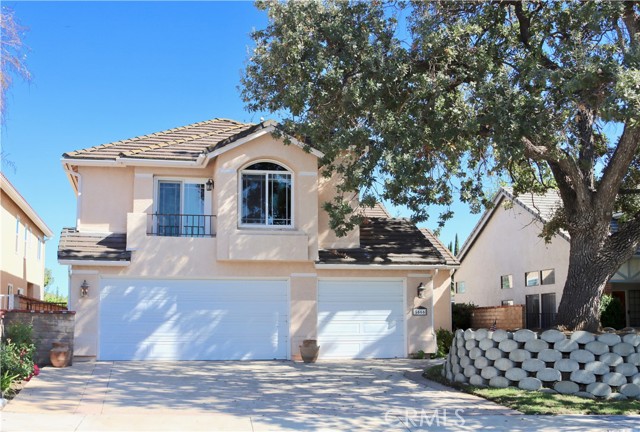
Spyglass
75073
Indian Wells
$1,995,000
3,471
3
5
A beautiful home on a fabulous expansive south facing lot with endless views of the Santa Rosa Mountains, a lake, a waterfall and a private pool and spa. This rarely marketed Riviera floor plan offers 4 bedrooms (including a freestanding casita being used as an office) and 4.5 baths and 3 fireplaces. Enter the front courtyard through double, cut glass, doors and you are welcomed by a lovely water feature and a beautifully decorated home. The Riviera floor plan offers a formal living room, formal dining room, separate family room and an eat-in gourmet kitchen with island bar. This special home has upgraded finishes including granite counter tops, designer grade appliances, including an expanded primary bedroom suite closet to die for!. You will want to see this beautiful home in an outstanding Indian Wells location. Home is being offered partially furnished and some of the furnishings in the photos have been removed. Shown by appointment only.
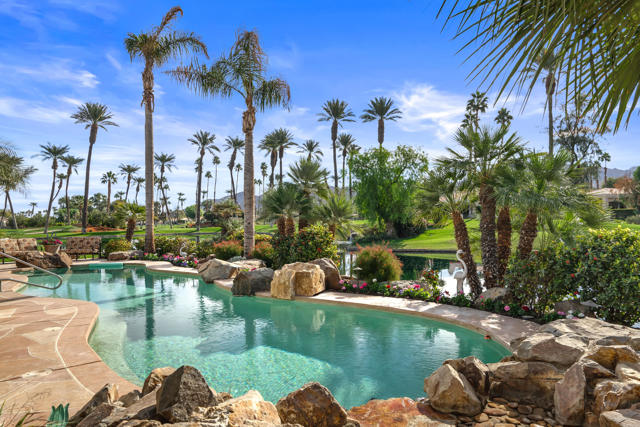
Maple
1918
Burbank
$1,995,000
2,707
5
4
This impeccably renovated estate showcases a full transformation from top to bottom, highlighted by a brand-new, approximately 1,000 sq ft ADU featuring soaring ceilings and a sleek modern design. The main residence offers 3 generous bedrooms and 2 beautifully appointed bathrooms, blending contemporary elegance with thoughtful functionality—truly a one-of-a-kind offering. A grand double-door entrance welcomes you into a breathtaking open-concept living space, where an accordion-style glass wall effortlessly merges the interior with the private backyard, creating a seamless indoor-outdoor flow ideal for entertaining. Every major component has been upgraded for long-term peace of mind and elevated comfort: all-new plumbing, new electrical with upgraded main panel, new HVAC system, new dual-pane windows and doors, a new roof, and a smooth modern stucco exterior. No detail was overlooked in crafting this sophisticated, turnkey home.
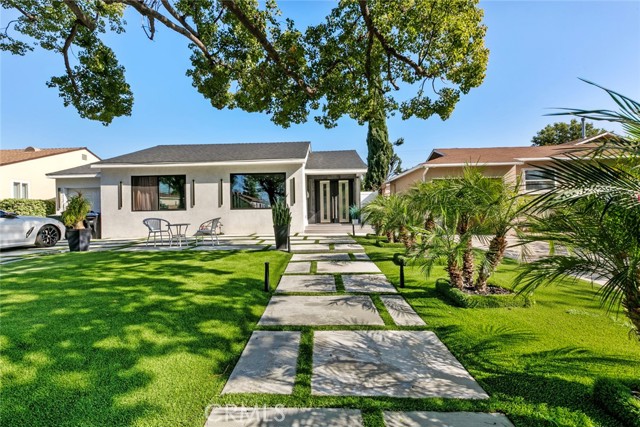
Esparto
4630
Woodland Hills
$1,995,000
4,225
4
6
This remarkable 4-bedroom, 5.5-bathroom residence offers an exceptional combination of style, comfort, and practicality, with the added option to convert a room into a fifth bedroom. Situated in a serene neighborhood of Woodland Hills, this thoughtfully designed home features expansive living areas, premium finishes, and a seamless flow between indoor and outdoor spaces. Upon entering, you’ll immediately notice the open-concept floor plan, highlighted by bamboo flooring, soaring ceilings, and recessed lighting, creating a refined and inviting atmosphere. The gourmet kitchen is a true standout, offering custom wood cabinetry, granite countertops, a spacious center island, two full-sized sinks, top-of-the-line stainless steel appliances (including a Viking range), a built-in wine fridge, and two refrigerators—ideal for both everyday living and entertaining. Designed with versatility in mind, the home also includes a family/media room equipped with a full sound and speaker system, as well as a dedicated playroom or home office to accommodate your unique needs. The primary suite serves as a peaceful retreat, featuring vaulted ceilings, pendant lighting, a cozy sitting area with a fireplace, and a luxurious en-suite bathroom with a dual vanity, soaking tub, a steam-equipped glass-enclosed rainfall shower, and high-end finishes. Step outside to your private backyard oasis, complete with a built-in spa Jacuzzi, featuring a full spa experience with a heater and bubble jets. The backyard also boasts a BBQ area, beautifully landscaped surroundings, and mature fruit trees—creating the perfect environment for relaxation or entertaining guests. Conveniently located just 20 minutes from Malibu and 25 minutes from Santa Monica, as well as close to top-rated schools, shopping, dining, and hiking trails, this exceptional home offers the best of Woodland Hills living.
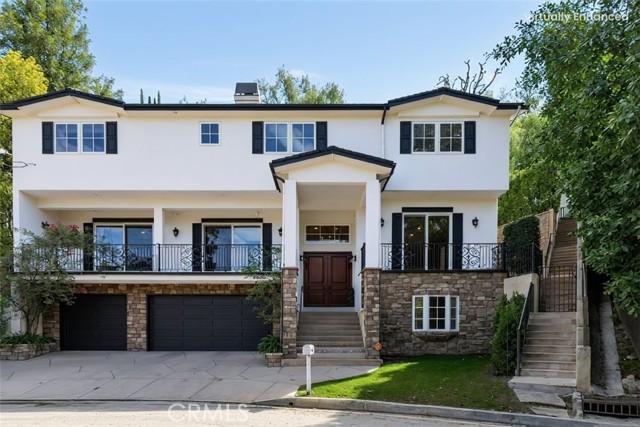
Hedda
4814
Lakewood
$1,995,000
3,556
9
6
Huge 3 Unit Compound in Prime Location of Lakewood! Huge Completely remodeled and newly built units on a large lot in the city of Lakewood. This 9 bedroom 6 bath property has been meticulously transformed into the perfect environment for your entire extended family or multiple families to occupy. The front house features 1250 sq ft which provides the right balance between luxury and contemporary living from the open concept Kitchen and eating area to family room. From top to bottom this home has been extensively remodeled with high-end finishes throughout including beautiful fixtures to complement each space. The kitchen offers a clean and chic ambiance with shaker-style cabinets, stainless appliances, carrera quartz countertops, and clean white subway tile backsplash. The newly renovated bathrooms feature all new tile, vanities, fixtures, and high-end trim. In addition, the home features new doors and flooring. Newly built 3 bedroom 2 bath 1153 sq ft ADU ground level unit with similar amenities and finishes and a second Newly built 3 bedroom 2 bath 1153 sq ft SB9 second story unit with similar amenities and finishes as well.
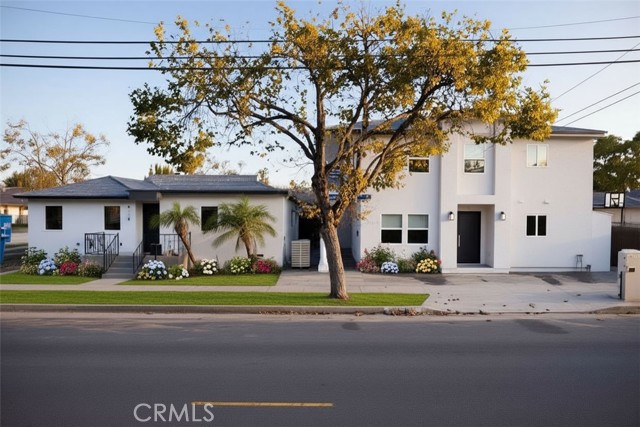
Channelford
2039
Westlake Village
$1,995,000
2,140
4
2
Rare offering in the heart of Westlake Village Warm and inviting south facing single story with expansive views, pool and spa. Charming curb appeal with lush landscaping, light and bright with great flow. 4br, one currently set up as office, 2 full baths. Spacious living room with fireplace and vaulted ceilings. Open kitchen design with eat in area, large den / family room with wet bar. Inside laundry room, 2 car garage with direct entry. Low maintenance entertainer's rear yard features several seating areas along with pool and attached spa. Beautiful views abound, perfect for a relaxing evening or morning coffee. Close to the lake and centrally located to all amenities. Don't miss this amazing opportunity to enjoy the best of the Westlake Village lifestyle.
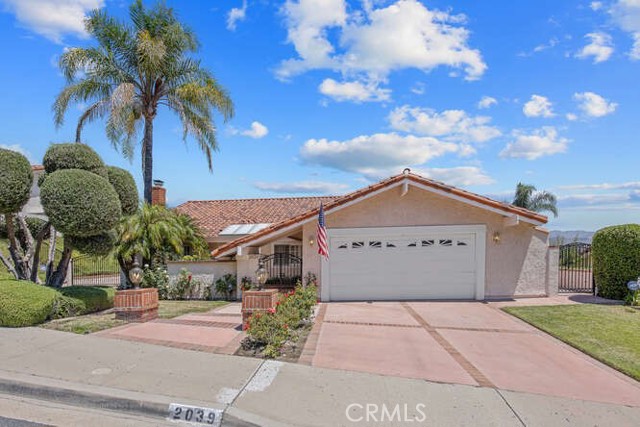
Rimpau
1155
Los Angeles
$1,995,000
2,802
4
4
Perched up on a little hill behind privacy hedges you'll discover a completely renovated 3 bed/2 bath home plus detached two-story ADU in peaceful Hancock Park. This mini-compound is a true stunner managing to capture the perfect blend of classic Tudor charm with all the modern amenities. Enter through the gates to find a lovely front terrace perfect for entertaining or relaxing with a glass of wine by the fire pit. Inside you'll swoon over the gorgeous oak floors, beautiful windows flooding the home with natural light, and the open-concept kitchen/dining area with oversized island, beautiful beamed ceiling, and fully integrated high-end Miele and Thermador appliances. Three spacious bedrooms, including a primary suite with beautifully designed walk-in closet, modern glass fireplace, and spa-like en suite bath, make the main home a destination you won't want to leave. Out back you'll discover the verdant grassy yard, huge privacy hedges, spa, and built-in BBQ area, as well as detached two-story ADU perfect for anyone seeking a versatile live/work space or with extended family visiting for a spell. The ADU has a spacious ground-floor great room with a kitchenette and bath, plus a second floor with separate entrance, a bright and airy bedroom, another full bathroom, and a kitchenette. With its fusion of contemporary and classic aesthetics, generous size, and prime location close to all that Los Angeles has to offer, this property beckons you home. Close to great restaurants like Republique, Cafe Gratitude, Highly Likely, and Paper or Plastik, plus spots like LACMA, Sprouts, Olympic Spa, and Wilshire Country Club.
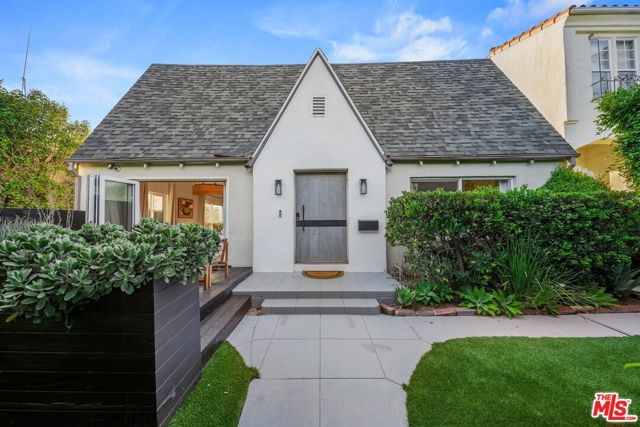
Magnolia
14011
Sherman Oaks
$1,995,000
3,056
5
5
Nestled in the vibrant heart of Sherman Oaks, this gated mid-century gem graces a generous, flat lot, reimagined through a meticulous full renovation that offers the comfort and quality of a new home, with the character and charm of timeless design. Step inside to discover a bright, open-concept layout highlighted by sun-filled living spaces. Meticulously curated finishes elevate the everyday: sleek marble-tiled bathrooms that exude spa-like serenity, and a bespoke chef's kitchen outfitted with premium appliances and flowing countertops crafted for both intimate family meals and show stopping gatherings. A beautiful backyard retreat awaits, where manicured lawns, mature hedging, and outdoor kitchen and grill area create the perfect stage for al fresco adventures. Accommodations abound with four sun-drenched bedrooms in the main residence, plus a versatile one-bedroom ADU complete with its own full kitchen ideal for guests, home office, or rental potential. Ample parking seals the deal: a covered carport pairs with an expansive gated driveway that accommodates five or more cars with ease. In one of the Valley's most coveted enclaves, this is more than a residence: it's a rare canvas for your story, fully realized and ready to inspire.
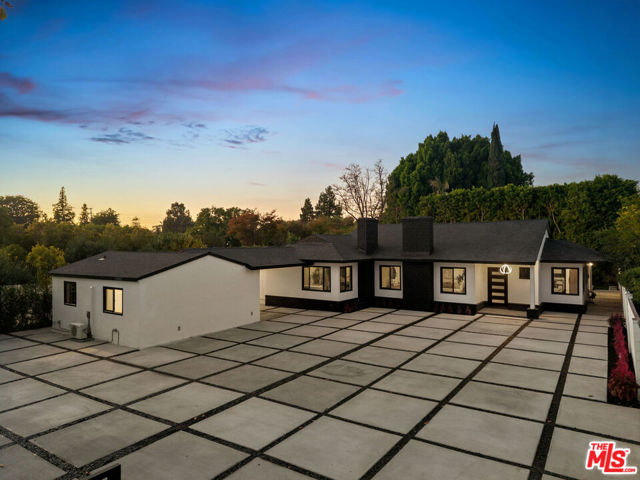
Chinquapin
320
Carlsbad
$1,995,000
2,265
4
4
NEW construction, 2 blocks to Tamarack Beach! Experience coastal luxury at The Currents—a brand-new enclave of nine modern townhomes just steps from Carlsbad’s sunlit Tamarack Beach. Nestled on Chinquapin Avenue, this exclusive community seamlessly blends contemporary design with timeless seaside charm. 320 Chinquapin is move-in ready corner-unit offering a lock and go lifestyle with 4 bedrooms, 3.5 baths, and 2,265 sq. ft. of thoughtfully crafted living space. Designed for effortless indoor-outdoor living, the home features a private fenced yard, two breezy decks, and an open-concept layout that invites natural light throughout. High-end finishes define the interiors: a chef’s kitchen with Wolf and SubZero appliances, quartz countertops, and an oversized island; stylish LVP flooring; designer-selected tile, lighting, and hardware; plus Delta and Kohler plumbing fixtures. The great room extends seamlessly to a deck via stacking Western doors, while the primary suite offers a spa-like bath, expansive walk-in closet, and private deck retreat. Additional highlights include a first-floor guest suite, third-floor laundry, abundant storage, and an attached two-car garage. Smart, sustainable features—owned solar and integrated home technology—enhance convenience and efficiency. Outdoors, the fenced yard is complete with a paver patio & turf. Ideally situated two blocks from Tamarack Beach, steps from the Agua Hedionda Lagoon, and within walking distance to downtown Carlsbad Village, The Currents offers an unparalleled lifestyle. From morning runs along the coastline to sunset strolls through the Village, this is more than a home—it’s your gateway to coastal adventure and laid-back luxury living. Video tour shown is of model home with same floor plan but some interior finishes may vary.
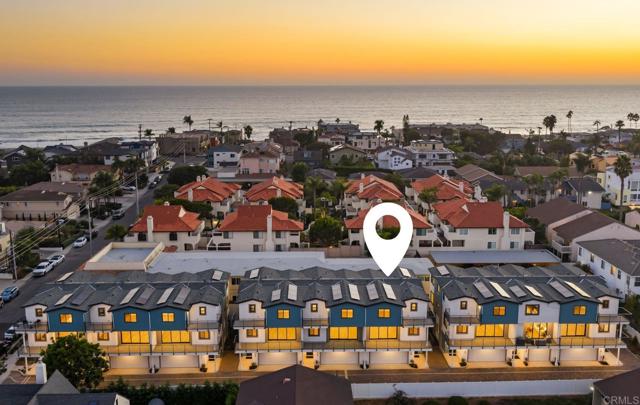
Camino Al Mar
436
La Selva Beach
$1,995,000
1,387
2
3
A Stunning Residence - Modern Coastal Luxury - Inspiring Ocean Views - Direct access to the cliffs & path to La Selva Beach (aka Tressel Beach). Exclusive Trestle Beach Townhomes are located within the beautiful gated Los Barrancos community. This exquisitely updated two-story home features sweeping ocean views across the beautiful bluffs & the vast Monterey Bay. This is where the sound of the surf becomes your daily soundtrack. These sweeping view are enjoyed from the living room, expansive patio deck off the living room and primary suite. This is a rare front-row location with access to sandy beaches & HOA tennis courts, pool, & clubhouse. Designed with the finest finishes and modern amenities, the open two-story floor plan is perfect for gathering with family and friends. The gourmet kitchen, ocean side living room, and patio flow seamlessly together, each rich in light, color, and texture, perfectly framing the sea and horizon. Wooden floors, exquisite granite and porcelain tiles, high-end appliances, custom cabinetry, and curated lighting enhance every space. Upstairs are two spacious bedrooms, including the primary suite, a 2nd guest bath plus a laundry room & open office nook. Every detail reflects comfort and coastal sophistication.
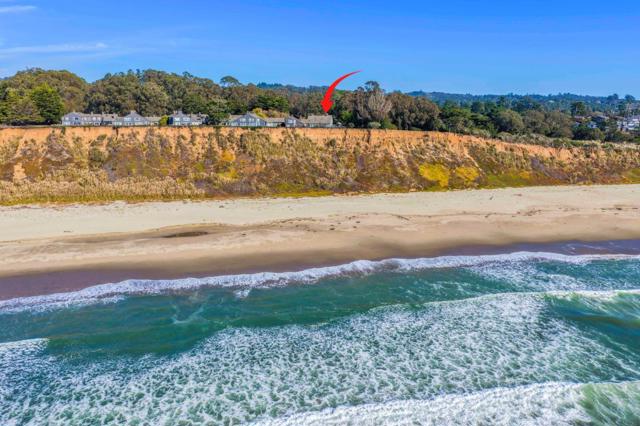
Trellis
27861
Laguna Niguel
$1,995,000
2,730
5
3
5 BEDROOMS with MAIN FLOOR BEDROOM IN 24-HOUR GUARD-GATED SAN JOAQUIN HILLS community of Laguna Niguel. Located on a peaceful cul de sac and with expansive views from the primary suite and back yard this Laguna Niguel residence provides ample space and a beautifully remodeled kitchen. SOARING vaulted ceilings welcome you upon entry and create an open, airy atmosphere, complemented by an abundance of natural light. The remodeled kitchen with breakfast nook flows seamlessly to the family room. A main floor bedroom adds facilitates any lifestyle and can be used as a bedroom, office, hobby room, guest room, and more! The primary suite with dual vanity, dual walk-in closets, separate shower and tub, and private water closet is generously sized and provides views of city lights and hills in addition to a exterior balcony. Other features and benefits include, 3-car attached garage, inside laundry room with sink, exquisite curved staircase, Residents enjoy access to resort-style amenities, including two pools and spas, basketball courts, playgrounds, and picnic areas. Zoned for the highly rated Aliso Niguel High School and just minutes from Laguna Niguel Elementary school! This home is also conveniently located near all daily essentials. 5 minutes away from cross Laguna Niguel Promenade, Costco, Home Depot, Walmart and more. 8 minutes away from 99 Ranch Market and Trader Joe's, 15 minutes to Dana Point beach! Easy access to 5 and 405 freeways, and the 73 toll road! This community offers a perfect blend of convenience, quality, and coastal living. Must see to appreciate!
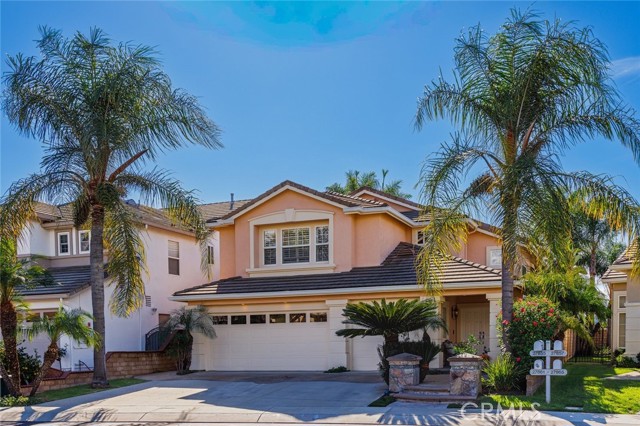
16999 Avenida De Santa Ynez
Pacific Palisades, CA 90272
AREA SQFT
2,475
BEDROOMS
4
BATHROOMS
3
Avenida De Santa Ynez
16999
Pacific Palisades
$1,995,000
2,475
4
3
MUCH-LOVED FAMILY HOME READY FOR ITS NEW OWNERS! Rare opportunity in coveted Palisades Highlands - original owner of nearly 50 years! This 2,475sf 4BR/3BA home on 5,540sf lot features exceptional natural light, vaulted ceilings, mountain & canyon views with westerly sunsets. Spend your days in the city or at the beach, and retreat to nature and peace and quiet! Flexible floor plan with 2 bedrooms upstairs and 2 bedrooms & full bath downstairs - perfect for multi-generational living. Primary suite boasts abundant closet space, while second upstairs bedroom also includes walk-in closet. Versatile upstairs family room with skylight can be family room, office, media room or gym. Oversize, bright kitchen overlooks serene canyon views. Energy-efficient LED lighting throughout the home. RARE PRIVATE POOL for relaxing day or night. Well-maintained landscaping enhances curb appeal and outdoor living spaces. Property in remarkably good condition with central heat & A/C. HOA provides 24/7 security patrol plus exclusive access to nearby private recreation center with recently resurfaced tennis courts, pickleball, gym, playground, kiddie pool, oversized community pool with dedicated swim lanes, hot tub, putting green and organized family activities. Move-in ready while offering opportunity for cosmetic updates. Minutes to hiking trails & nature. Trust sale, sold as-is. First time on market since 1976!
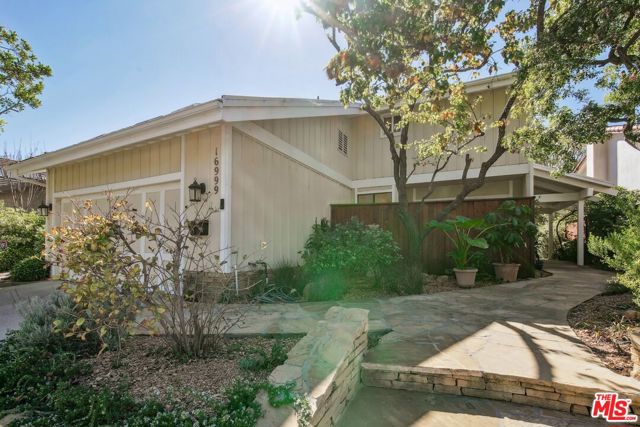
Eagle Vista
1137
Los Angeles
$1,995,000
3,756
5
4
First time on the market in over 35 years! This custom-built 5 Full Bedrooms, 3 1/2 Bath home sits on a 3-tier hillside in beautiful Eagle Rock, offering over 3,756 sq. ft. of living space, a 3-car garage, and a 12,118+ sq. ft. lot with endless potential. The main level features a grand living room with soaring ceilings and one of 3 beautiful fireplaces. The second level includes a formal dining area, a spacious kitchen with granite countertops and hardwood cabinetry, and a family room with built-ins, a wet bar, and another fireplace. A bedroom and full bath on this level provide ideal accommodations for in-laws or guests. Upstairs, the master suite offers a Jacuzzi tub and its own cozy fireplace for the perfect retreat. The third level of flat, usable land is perfect for a pool, tennis court, or additional living space with sweeping views of Eagle Rock. Great location near top schools, restaurants, and freeway access.
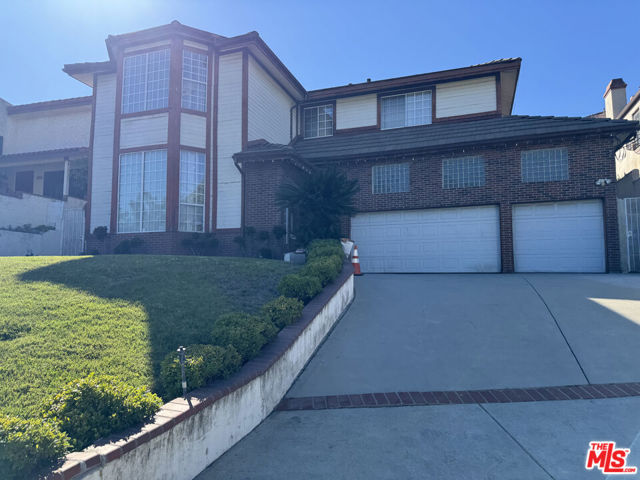
Front St #2303
550
San Diego
$1,995,000
1,492
2
3
Step into luxury with this impeccably remodeled 2BR/2.5BA 23rd floor residence offering expansive West, North & East facing views! The grandeur of the space is accentuated by 10.5 ft ceilings + floor-to-ceiling windows, complemented by two private balconies perfect for soaking in San Diego's breathtaking sunsets, watching ships sail by, and admiring the views of Coronado Island and city lights. This residence has been recently remodeled with extensive upgrades including updated flooring throughout, modern kitchen cabinetry, Caesarstone countertops, state-of-the-art kitchen appliances + washer/dryer, California Closet built-ins, upgraded electrical + lighting, and more! Additionally, both bedrooms feature en suite baths that have been fully remodeled, and there's a separate powder room for guests. Moments from Seaport Village, The Rady Shell, Gaslamp District and Petco Park, Pinnacle offers white-glove concierge service, a world-class gym, steam and sauna facilities, a guest suite, a stylish lounge, a 95 ft lap pool + spa & more. Residence #2303 also offers two underground parking spaces and a storage unit. This home epitomizes sophisticated urban living, with every detail thoughtfully considered and upgraded.
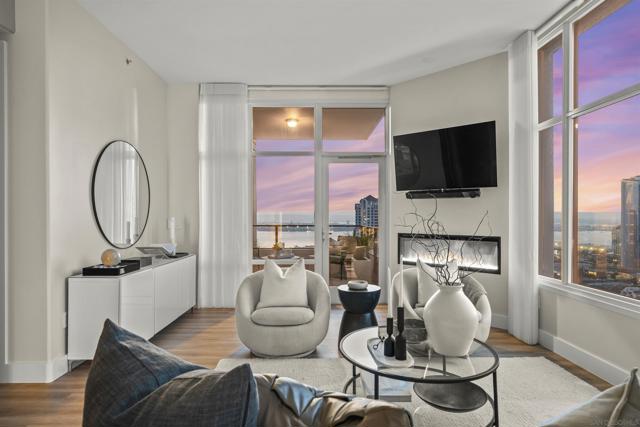
Chenault
11332
Los Angeles
$1,995,000
2,154
3
2
Incredible opportunity to own an oversized 7,300+ sq ft corner lot in highly sought after Brentwood Glen! This unique property offers tremendous potential for developers, builders, flippers, or owner users looking to customize, expand, or fully reimagine a home on one of the neighborhood's larger parcels. Heavy fixer. The current floorplan features excellent natural flow. The living room opens seamlessly to the formal dining room, which connects to a spacious kitchen. Off the kitchen is a hall bathroom with a large shower as well as direct access to the expansive, flat backyard with a grassy area & brick patio. A standout highlight is the huge step-down family room, featuring a beamed ceiling, elevated bar area with side yard access & wall-to-wall windows with a sliding door leading to the patio and backyard. Additional features include solar, a tankless water heater, hardwood floors & charming curb appeal with lush greenery. Whether you choose to enjoy the home's wonderful existing layout, update & expand, or take full advantage of the large lot for new development, this Brentwood Glen opportunity is truly rare.
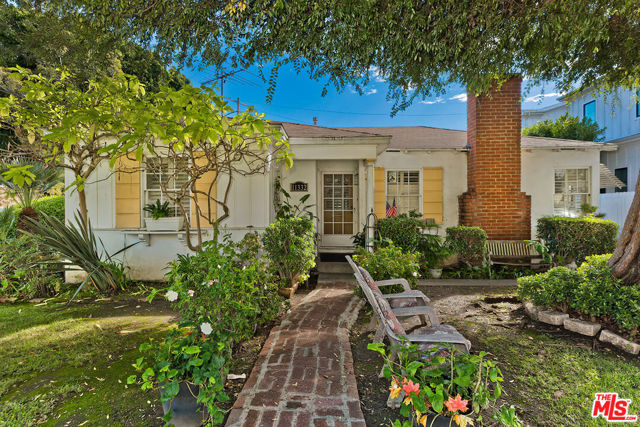
Laurelmont
2316
Los Angeles
$1,995,000
1,710
3
3
This rare and magical property checks all the boxes of your dream Los Angeles home. It is that jewel in the box you do not find everyday and something that cannot be recreated. Perched high up between Laurel Canyon and Mount Olympus with expansive and utterly tranquil views. Three spacious bedrooms, two bathrooms, a chefs kitchen, an open floor living room with separate dining that all flows gracefully into the backyard. A quintessential California pool that is right out of a David Hockney masterpiece, a large flat yard for lounging and playing, a studio guesthouse with full bath, kitchenette and utilities. A gated and private driveway to fit multiple cars and a separate detached two garage. Five minutes from West Hollywood with convenient and easy access from Sunset Blvd by way of Mount Olympus, which bypasses the Laurel Canyon traffic. Located within the highly coveted Wonderland School District. The list goes on. But this unique and special property is more than the sum of its parts. It is truly unlike anything you will find on the market today. Or tomorrow.

Las Encinas
1413
Los Osos
$1,995,000
2,588
4
3
Spacious home with views of Morro Rock and Hollister Peak on the upper side of Las Encinas Drive! The three car garages lead the lower level, which has three bedrooms, one full bathroom, storage, laundry room and wide hallways. Upstairs you will find the primary bedroom with its own private deck. Primary has plenty of closet space, bathroom and another door leading to the back deck. Off the primary bedroom is a living room and family room separated by a dual sided fireplace with gas starter, and custom-built bookshelves. The kitchen is bright and sunny, and it overlooks the back yard, and some features are an island & pantry with pull out drawers/shelves. The backyard is ready for an herb garden or whatever you choose. Come and put your own personal touches in this solidly built home in a great neighborhood of Los Osos.
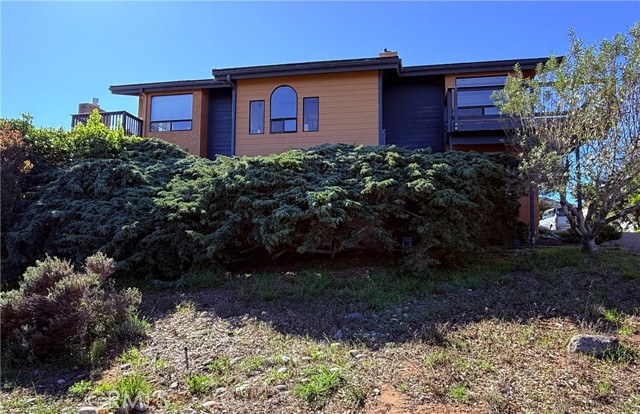
Desert Trail
691
Tecopa
$1,995,000
2,565
3
4
SUNBAKED FARM: Experience Off-Grid Luxury and Organic Living Near Las Vegas in a beautiful 2,565 sq ft self-sufficient solar ranch house with a large kitchen, 3 beds, 2 baths. Includes an Apartment, Casita and Yoga Room. Fully functioning organic farm on 10 acres in a beautiful area in the Mojave Desert known as Charlston View, just south of Pahrump Nevada, close to Tecopa natural hot springs and brewery, and only 1 hour from Las Vegas.Radiant heating and cooling system throughout the house. Electricity is generated entirely by solar panels.Three private wells provide ample water. Internet & Connectivity with Starlink Satellite internet, complemented by AT&T cell service. Interior has custom handmade doors, arched door frames, indigenous artwork and a beautiful 'Museum Wall' and a unique, arch-vaulted hallway.A large open Master Suite includes a Japanese soaking tub and a custom bookcase.The house shows extensive use of rare exotic woods and flagstone.The outdoor area has a wood-fired pizza oven, and extensive use of natural local rock.Property is an ideal setting for a family or small-scale farming business looking to continue operating an organic farm with potential sales in Las Vegas. It also serves as a perfect winter retreat for a company or family, or an event center for holistic health and organic living, all within proximity to Las Vegas.This Organic Produce Farm can bring in Significant Income. Year-round growing Greenhouses provide year-round produce for specialty businesses like flowers, herbs, or exotic plants. Worm bins are on-site for organic fertilizer production.There is a chicken coop complex with approximately 0.5 acres of open yard, and a beautiful duck pond.Current employees may agree to stay, providing valuable assistance with farm operations.The property holds a Conditional Use Permit for a 100,000 sq ft commercial cannabis cultivation area. The site is cannabis ready. One greenhouse is equipped for year-round growing.There is a Medicine Wheel healing area, stone lighthouse, aviaries, a vineyard area, toolroom/storeroom, a walk-in wine cooler for 1,000 bottles and a heliport.If you can see yourself investing and you feel now is the time Call/Write Now Baron Castillo

Casandra
74716
Indian Wells
$1,995,000
2,837
2
3
Is a fairway view a hot-button on your list of desires in your desert get-away? If so, here is a great opportunity to purchase a fairway location Cottage looking across #8 Fairway of the Desert Course, that you can then make your own. This beloved C' Plan Cottage offers approximately 2,837 square feet of living. This Cottage is offered unfurnished.
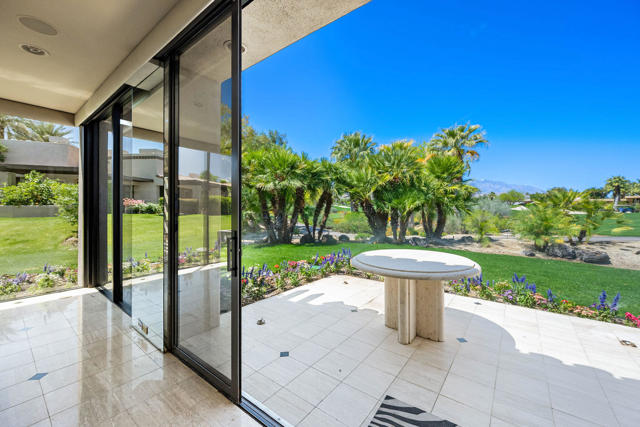
Glenalbyn
3850
Los Angeles
$1,995,000
2,699
5
7
Two Homes on One Lot with Pool & Panoramic Views! Nestled in the heart of Mount Washington, this exceptional modern estate offers two stunning homes on one lot, combining luxury design, functionality, and privacy. The main residence features 3BD/5BA, nearly 1,700 sq ft of refined living space with heated marble floors, a chef's kitchen with Wolf, Sub-Zero & Miele appliances, and a temperature-controlled wine cellar wrapped in Jerusalem limestone. Expansive decks off nearly every room showcase breathtaking canyon and city views, with a built-in DCS BBQ and zero-edge heated pool/spa, perfect for entertaining. Sustainable upgrades include solar panels, Tesla inverter, Nest thermostat, and tankless water heater. The newly built ADU (443 West Ave 37) lives like its own private home with a separate driveway, garage, and EV charger. Offering 2BD/2BA, 16-ft vaulted ceilings, accordion-style doors to a 300 sq ft deck, and a designer kitchen with Wolf, Miele, and built-in espresso bar. Ideal for guests, extended family, or income potential. Conveniently located minutes from the Metro Gold Line, Highland Park, Cypress Park, and Dodger Stadium, this property delivers the ultimate blend of luxury, location, and versatility in one of L.A.'s most desirable neighborhoods.

Pacific Coast #2
27405
Malibu
$1,995,000
12,504
7
11
New Co-Ownership Opportunity: Own one-eighth of this turnkey home, professionally managed by Pacaso. This custom estate blends timeless elegance with luxurious resort-inspired living. Behind two private gates, the 2-acre property features mature landscaping, including olive and fruit trees, alongside a remodeled main residence and guest house, offering a total of 7 bedrooms and 11 bathrooms.The home welcomes you with a grand double staircase and a spacious living room with 30-foot ceilings and curved double doors. The gourmet kitchen, designed with minimalist aesthetics and clean lines, includes a large island with Caesarstone countertops, a second sink, and casual seating. Multiple dining spaces cater to diverse needs, including an in-kitchen table, a deck for al fresco meals, and a formal dining room.Additional amenities include an office, library, gym, theater, bar, wine cellar, and game room. The primary suite on the second floor features breathtaking views, while the home's design supports entertaining with its integrated audio system and luxurious finishes.Outside, enjoy walking paths, a pool/spa, a volleyball court, and a 3-car garage. Located minutes from local beaches and dining, this estate is offered fully furnished and decorated.
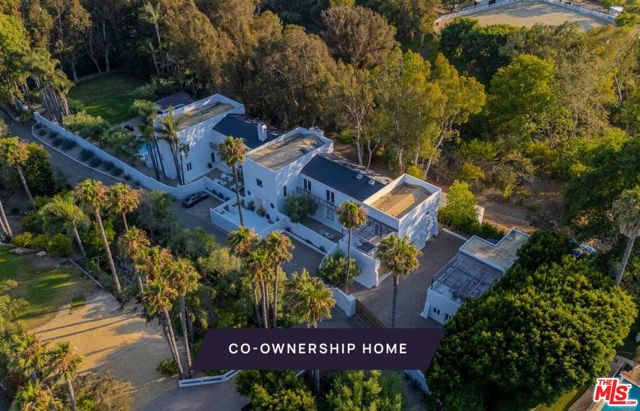
Elevado
9037
West Hollywood
$1,995,000
1,874
2
2
Pristine Spanish duplex in coveted "Norma Triangle" section of West Hollywood. Hedged and gated on a quiet tree-lined street these 2 side-by-side single story units have been tastefully remodeled and offer excellent floor plans. Duplex could easily be converted into a spacious single family home due to side by side positioning of the units. Each unit is 1 bed, 1 bath and provides generous living and dining rooms, fully equipped kitchens, laundry, hardwood floors, and good closet space. Beautiful French doors open from the bedrooms to a sizable private landscaped backyard with room for a pool and complete with large, detached garage offering ADU potential. Duplex is properly registered with WEHO eviction control so both units can be rented if desired. This charming and very private property just steps to Beverly Hills and premier restaurants, shopping, and entertainment offers a unique opportunity not only as a personal residence or rental but also as a perfect office for an attorney or other professional looking for a convenient spot close to home. Both units delivered vacant. Don't' miss this exceptional offering in A+ location at an unbeatable price! - Seller to offer incentives for deal closing before end of the year.
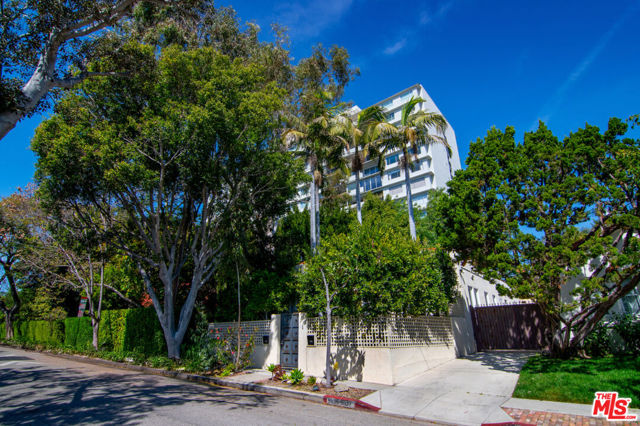
Cheviot
10582
Los Angeles
$1,995,000
2,183
4
4
First time on market in 50+ years! Major fixer/rebuild opportunity 4 bed/3.5 bath + office Spanish Style in Prime Cheviot Hills on oversized 7,155 sf lot! Spacious living room with fireplace opens to step up dining room opening to kitchen with front-facing breakfast room and side door access. Primary bedroom with attached full bath and access to backyard with large yard and rear patio area. 3rd bedroom is tandem to the primary bedroom, and 4th bedroom with attached 3/4 bath. 2nd story addition office/bonus room with 3/4 bath and exterior stairway with separate access. Century City/Wilshire Corridor and mountain view potential from 2nd story. Truly a special opportunity to be the 3rd owner of this 1936 home, waiting for its new chapter. Close to Pico Blvd. retail and restaurants, Westfield Century City Mall and UCLA. Overland Avenue Elementary.
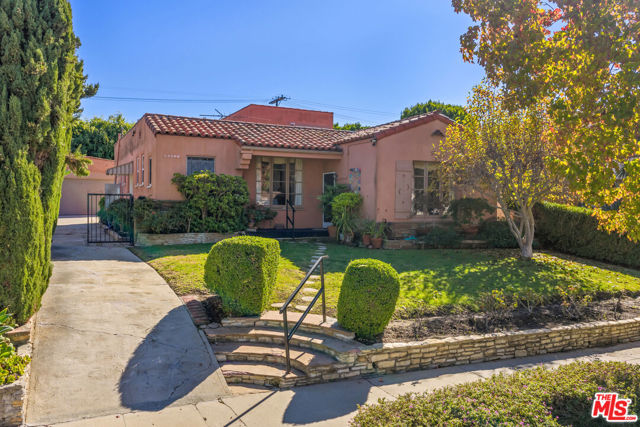
Esfera
7310
Carlsbad
$1,995,000
2,428
4
3
Gorgeous 4 bed, 3 bath detached home located in the desirable La Costa neighborhood! Coveted open floor plan, ideal for entertaining ,as well as, everyday living. Larger over sized windows throughout allowing for an abundance of natural light. YES! There is a bedroom and bathroom downstairs! Fireplace in the family room with a wall of windows and sliding door to the backyard. The primary suite boasts vaulted ceilings, a walk-in closet and additional closet, ensuring that you have plenty of space for clothes AND shoes. Attached 3-car garage with 220v available. Paid OFF solar (NEM 2.0) newer HVAC and central air. Entire yard including hard-scape is low maintenance and very recently renovated. Plenty of room for an ADU or a pool/spa (see city of Carlsbad for reqmts/permits of course!) Front fence has an integrated gate for RV/Boat access if desired. Close to all nearby amenities like award winning schools, restaurants, shops, parks, hiking/cycling trails and the theater! Minutes to all Local Beaches! This home exudes pride of ownership inside and out!
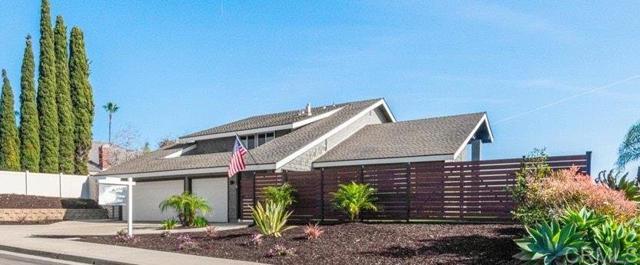
Golf Course
420
Lake Arrowhead
$1,995,000
3,598
5
4
Perfectly situated on the 1st hole of Lake Arrowhead Country Club, this fully reimagined estate was taken down to the studs and expanded by 1,000 sq. ft. in 2018. The result is a rare blend of modern sophistication and timeless mountain elegance. Designed for seamless indoor-outdoor living, 9-foot Fleetwood sliders lead to an expansive deck showcasing panoramic views of the lake, golf course, and surrounding mountains. Inside, the chef’s kitchen is both stunning and functional, featuring Thermador appliances, quartzite and leathered granite counters, dual farmhouse sinks, pot filler, instant hot water dispenser, warming oven, dishwasher, and beverage fridge. A custom wet bar with wine fridge enhances the home’s effortless entertaining appeal. The living and family rooms each offer surround-sound systems and 65” TVs for the ultimate media experience. Retreat to the luxurious primary suite, complete with a fireplace, private deck, spa-inspired en suite with heated floors, free-standing soaking tub, Toto self-flushing toilet, and generous walk-in closet. Two guest rooms are joined by a Jack & Jill bath with heated tile floors, skylight, and walk-in shower. A private suite with a turret bedroom and a flexible bonus room with its own exterior entrance offer versatility—both capturing some of the best lake and golf course views in the home. High-end upgrades include a 16K whole-house generator, systematic humidifier, premium insulation, two new 5-ton furnaces with A/C, dual 75-gallon water heaters with recirculating pump, Marvin energy-efficient windows, motorized blinds, LED dimmable lighting, a smart home security system, and a whole-house speaker network with mobile device connectivity. Additional highlights include heated floors in the entry and three bathrooms, solid French oak flooring, Emtek hardware, solid wood doors, waterproofed deck with sliding shades, premium gutter system, a 2018 roof with 40-year warranty, new garage door, and a spacious laundry room with utility sink. With Lake Rights, an unbeatable golf course setting, and a wealth of modern luxuries, this residence is a true one-of-a-kind masterpiece in one of Southern California’s most prestigious private communities.
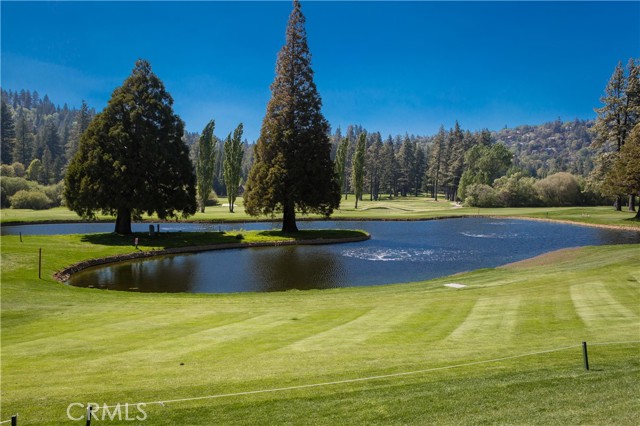
Brooks
748
Venice
$1,995,000
2,208
4
4
Tucked away in the heart of Venice, this stunning LEED Gold certified modern home blends style, comfort, and eco-conscious innovation. Upon entering the private and gated entryway, you are greeted with natural light, open concept living spaces, and a gourmet chef's kitchen that flows effortlessly to a private backyard retreat, perfect for dinner parties or relaxing by the fire pit. There are 3 bedrooms in the main house with a spacious primary suite on the top floor. The detached, expansive bonus house with rooftop views adds incredible flexibility as a home office, gym, creative space, or additional guest room. Architectural details throughout this home and warm finishes make it a warm and cozy retreat. West of Lincoln and blocks from Abbot Kinney and Rose Ave., this is ultimate beach living! This is also a rare opportunity to purchase multiple homes each with their own separate bonus house, making it a great option for investors or for curating your own Venice compound. This is your chance to own a piece of one of LA's most coveted neighborhoods!
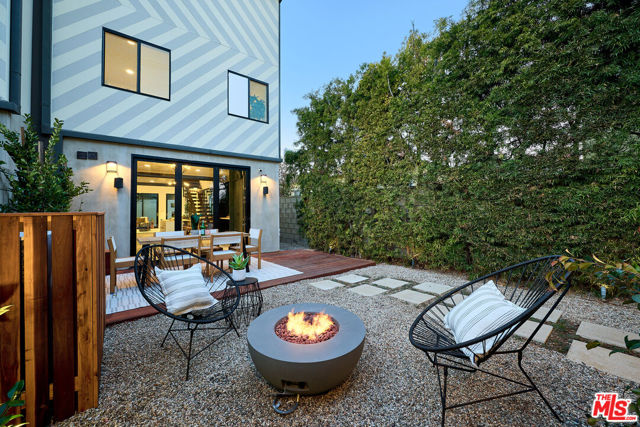
Ostend Ct
727
San Diego
$1,995,000
1,308
3
3
Experience luxury coastal living just steps from the beach in this newly remodeled 3-bedroom, 3-bath home designed for comfort, flexibility, and style. Featuring an open-concept layout with an ocean view from the private balcony, this residence offers the perfect blend of relaxation and functionality. The main level showcases a bright, open living area, a gourmet kitchen with granite countertops, white shaker cabinets, and premium appliances—ideal for entertaining or everyday living. The lower level features a kitchenette and two bedrooms with a separate private entrance, creating a unique opportunity to rent the space long-term or as a short-term rental while you reside in the upper level. This flexible layout is perfect for generating rental income, hosting guests, or creating a private in-law suite. Additional highlights include a private elevator servicing all levels, fresh interior paint, luxury all-in-one washer/dryer, and a private tandem car garage with ample storage. Conveniently located near restaurants, shopping, and coastal attractions, this property offers both luxury living and income potential in one of the most desirable beachside locations.
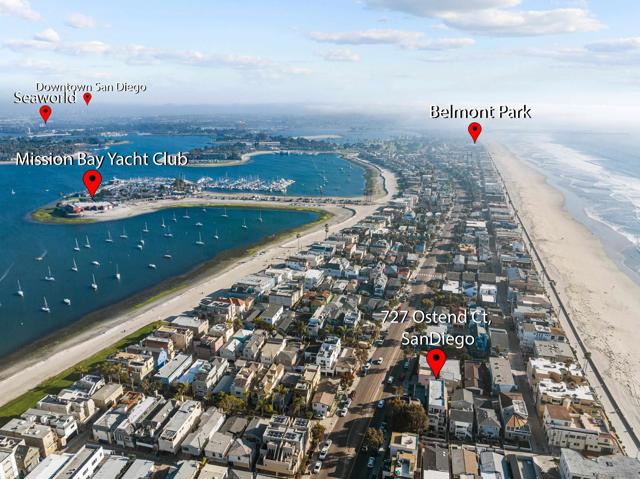
La Esperanza
143
San Clemente
$1,995,000
2,958
4
5
Welcome to your dream coastal retreat — a brand-new custom-built home perched in the hills of San Clemente with panoramic ocean views stretching from Catalina Island to the Dana Point Headlands. This extraordinary residence presents a rare opportunity to own a luxurious ocean-view home without HOA fees and no Mello Roos, just moments from the heart of downtown San Clemente. Imagine starting your day with a short stroll through the charming streets of the “Spanish Village by the Sea,” grabbing coffee from a local café, and walking to the beach — all within minutes of your front door. Step inside nearly 3,000 square feet of thoughtfully designed living space, where an open-concept great room welcomes you with soaring ceilings, natural light flooding through expansive 4-pane windows. The kitchen features shaker-style cabinetry, quartz countertops, a bar counter top with pendant lighting, and a walk-in pantry — all open to a warm and inviting living area with fireplace and ocean views. This home offers remarkable flexibility with 4 bedrooms plus an office (or potential 5th bedroom) and 5 bathrooms, including a full bedroom suite with a separate entrance on the lower level — perfect for guests, in-laws, or a private workspace. Upstairs, the primary suite is a sanctuary in itself, boasting breathtaking ocean views, a private balcony for sunset-watching, an ensuite bathroom with dual vanities, and a spacious retreat area. Two additional ensuite bedrooms with walk-in closets offer comfort and privacy, while a bonus flex room upstairs provides even more options. Step out onto one of three outdoor balconies, including a massive 400 sq ft deck, ideal for entertaining under the stars or simply enjoying the ocean breeze. With rich plank flooring throughout, two fireplaces, recessed lighting, modern top-down/bottom-up window coverings, a highly efficient HVAC system, and a 2-car garage with extra driveway and street parking, this home effortlessly blends comfort, function, and style. Whether you're hosting friends for a summer barbecue, accommodating extended family, or working from your ocean-view home office, this residence offers everything you need in a premier location — just minutes from beaches, restaurants, shopping, highly rated schools, and vibrant community life. This is more than a home — it’s a lifestyle, and it's move-in ready. Modern Building Code Compliant.
