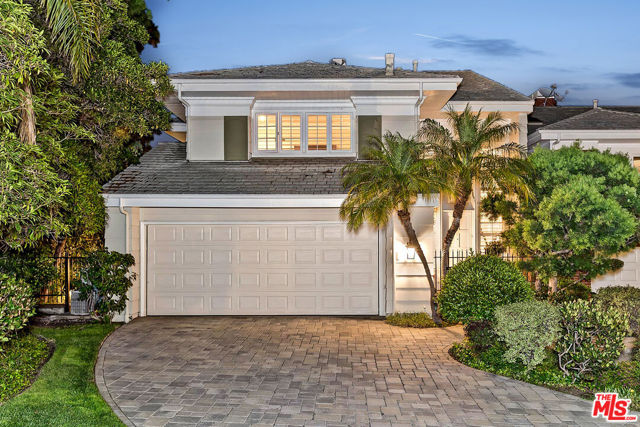Search For Homes
Form submitted successfully!
You are missing required fields.
Dynamic Error Description
There was an error processing this form.
Willman
5382
Fallbrook
$1,995,000
3,642
5
4
NEWLY IMPROVED PRICING: Modern Sophistication Meets Tranquil Fallbrook Living. Step into a world where modern architecture and natural beauty converge. This contemporary masterpiece in an exclusive gated community in Fallbrook offers 3,642 square feet of sophisticated living, seamlessly blending clean lines, warm materials, and exceptional craftsmanship. Designed to live like a single-story residence, this home offers the perfect balance of luxury, functionality, and privacy — all set in one of North County’s most serene landscapes. Architectural Design & Flow. The open-concept layout is anchored by dramatic sight lines and expansive glass that blur the boundary between indoors and outdoors. A floating staircase serves as a sculptural centerpiece, leading to the home’s upper-level with potential in-law suite and 3 more bedrooms, while the primary bedroom and all main living spaces reside on the first floor for effortless single-level living. Andersen pocket doors fully retract into the walls, revealing a spectacular central courtyard with pool and sun-drenched lounging areas creating a private indoor-outdoor sanctuary perfect for entertaining or quiet relaxation. Luxury Finishes & Details. Every element of this home was curated with precision and purpose: Sub-Zero and Thermador appliances, including double ovens and warming drawers, elevate the culinary experience. Restaurant-like pantry with butler's door. Hansgrohe plumbing fixtures provide refined European design throughout each bath. The real wood-burning fireplace, also plumbed for gas, offers warmth and ambiance in the great room. Striking Eleganza tile flooring flows through the interior, adding texture and sophistication. Every space reflects a commitment to high design, blending functionality with timeless appeal. Primary Suite & Guest Accommodations. The first-floor primary suite offers serenity and comfort, featuring direct access to outdoor living areas and poolside tranquility. A private in-law suite provides a perfect retreat for extended family or guests, while additional bedrooms upstairs enjoy exceptional privacy and sweeping views. Performance & Infrastructure. Engineered for modern living, the home includes: A three-car garage (potential for 4 cars) spanning approximately 1,000 square feet, ideal for vehicles and storage, with a pass through garage door to the wrap-around driveway. A 450-gallon propane tank supporting premium kitchen appliances and energy efficiency. Two AC condensers for zoned comfort throughout the home. A well producing 25 gallons per minute with a 2,800-gallon holding tank offering independence and reliability. Privacy, Comfort & Setting. Located within a gated enclave of contemporary estates, this residence offers both security and serenity. Thoughtful design ensures every room has a connection to the landscape whether it’s sunlight cascading across the courtyard pool or evening breezes drifting through fully opened walls of glass. A Statement of Modern Living. This is more than a home; it’s a lifestyle statement, built for those who appreciate architectural integrity, quality materials, and seamless indoor-outdoor flow. Every space invites you to relax, entertain, and enjoy Fallbrook’s natural beauty in contemporary luxury. With over 2 acres of land at your avail, there are a plethora of opportunities for the land (ADU, lease to produce company/wine company, etc.) Space for RV, boat.
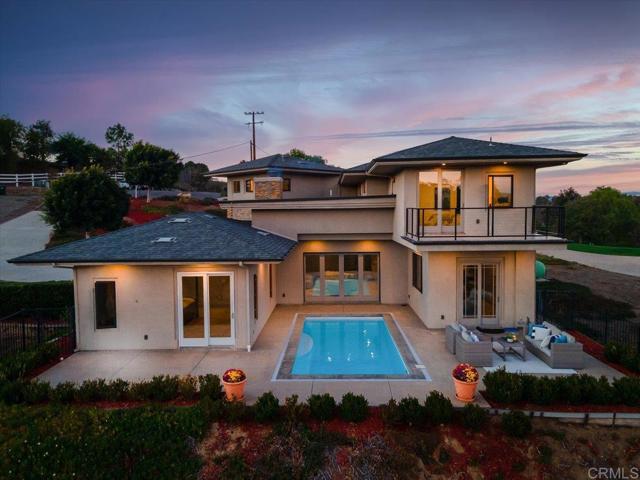
Division St
1038
Pleasanton
$1,995,000
1,375
4
2
Permit in process for second ADU. Welcome to a rare opportunity in the heart of downtown Pleasanton, two homes on one lot offering charm, flexibility, and major upside. The beautifully updated main home features wide plank wood flooring, recessed lighting, and a chef inspired kitchen that’s perfect for cooking and entertaining. The detached ADU has its own private entrance and full living quarters, ideal for guests, multigenerational living, or consistent rental income. But here’s where it gets exciting: SB 9 research is in progress to explore the possibility of a lot split, which could unlock even more potential. Whether you’re an investor looking to maximize returns, a homeowner seeking rental cash flow, or a visionary ready to develop a third dwelling, this property offers room to grow. All of this is located just minutes from top rated schools, shopping, dining, and commuter routes, blending downtown convenience with long term opportunity. Don’t miss your chance to own this Pleasanton gem with income potential and future development upside.
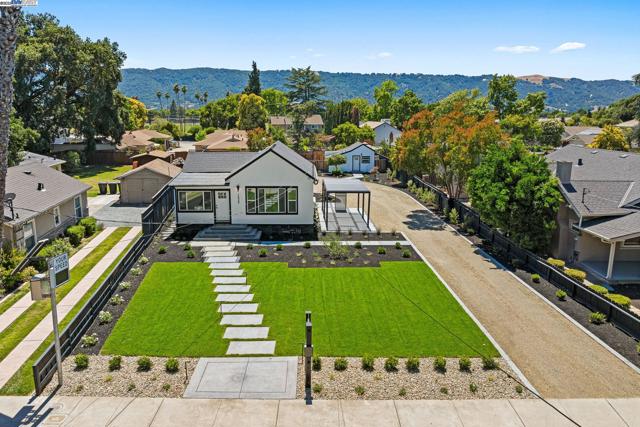
Studio
7401
Canoga Park
$1,995,000
3,607
3
2
An artful blend of design, sustainability, and tranquility. Conceived by world-renowned architect Michael Reynolds, this eco-conscious retreat at 7401 Studio Road offers 3 beds, 2 baths and 3,600 sqft of elevated living on over two acres. Built with fire-resistant materials, including a fire-resistant roof on both the home and detached two-car garage, it's as durable as it is beautiful. Fully powered by owned solar panels, the residence operates with remarkable efficiency and near-total energy independence. A long private drive winds through a park-like setting with native gardens and a centerpiece water feature within a circular motor court. Inside, remodeled bathrooms, an open kitchen and sunlit living spaces with 120 ft of energy-efficient windows frame breathtaking mountain and canyon views. The main living room anchors the home with dramatic scale and warmth, while the upstairs lounge doubles as a cozy screening room with a drop-down projectorperfect for movie nights under the stars. The detached two-car garage offers versatile creative use, while a natural path leads to an al fresco dining terrace. A serene sanctuary of light, design and calm.
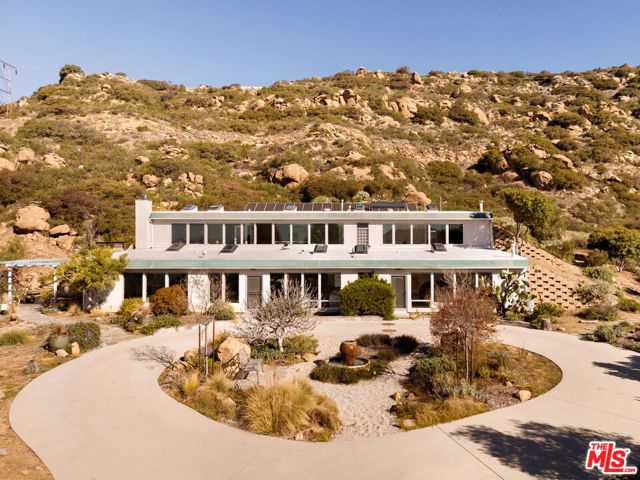
Cliff
2487
Upland
$1,995,000
4,569
4
4
Welcome to this stunning 4 bedroom, 4 bath residence nestled in the highly sought after San Antonio Heights neighborhood of Upland. Set on a generous .44-acre lot, this home captures mountain views and features a circular driveway with abundant parking, 26-ft RV parking and two 220V electric car outlets for convenience and versatility. As you make your way inside through the impressive wrought-iron double doors, a welcoming foyer opens to elegant pillars, 14ft high ceilings and an abundance of natural light that floods the formal living area through arched windows and floor to ceiling doors. Also stunning are the chandeliers throughout, polished tile flooring and new bifold doors that create seamless indoor-outdoor living. A formal dining room on the opposite side provides an ideal space for gatherings and entertaining. The gourmet kitchen showcases stainless steel appliances, a breakfast nook and an adjoining living area featuring a fireplace, floor-to-ceiling backyard views and a built-in bar—perfect for relaxed family moments. The primary suite offers a luxurious retreat with an oversized walk-in closet, a spa-inspired bath with a jetted soaking tub, standing shower and separate vanities and refined finishes. Additional highlights include a steam spa bathroom, built-in surround sound, and a home security system for modern comfort and peace of mind. The expansive backyard is designed for entertaining, complete with a built-in BBQ, outdoor spa and ample space for recreation. Ideally positioned in the scenic foothills of Upland, this home blends comfort, functionality and sophistication—just minutes from shopping, dining, and top-rated schools. A home that radiates pride of ownership, don’t let this opportunity pass you by!
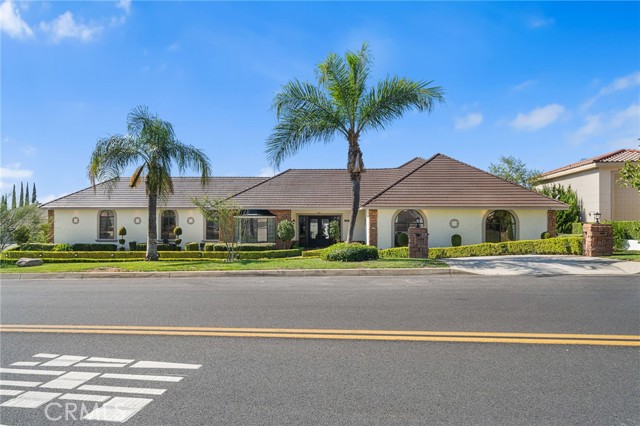
Ledgewood
3279
Los Angeles
$1,995,000
1,501
3
4
This beautiful Hollywood Hills hideaway is the perfect blend of modern design and understated elegance. Gated and private, this three-bedroom home was re-imagined by the iconic Nicole Sassaman and features open-space design with abundant natural light, bespoke custom cabinetry, gourmet kitchen, en-suite bedrooms, and a beautiful private garden with outdoor barbecue, dining, and fire pit. As smart as it is stylish, this home features cutting-edge technology including Control 4, drop-down hidden projector, built-in sound system, Velux Solar sky lights, and fully integrated Miele appliances. Located on one of the most coveted streets up Beachwood Canyon, this intimate and chic home offers an extraordinary living experience just moments from the heart of Hollywood.
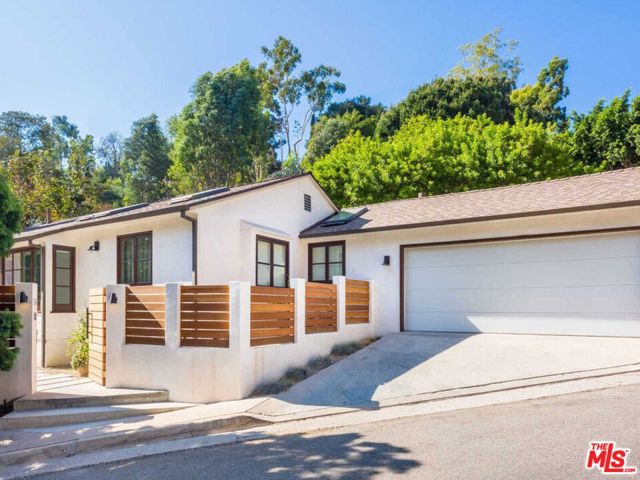
Palisades
28956
Lake Arrowhead
$1,995,000
1,666
4
3
Vintage Lakefront Gem and Dock in The Palisades – Emerald Bay, Lake Arrowhead. Tucked away in the coveted Palisades neighborhood on exclusive Emerald Bay, this charming vintage lakefront home offers the ultimate blend of timeless character, serene lake views, and modern comfort. With 4 bedrooms and 3 bathrooms, this beautifully maintained retreat is brimming with natural light, exposed beamed ceilings, and original details throughout. Designed for relaxation and entertaining, the main level boasts an inviting family room with stone fireplace and a wall of sliding glass doors. Both the living and dining spaces, and adjacent kitchen, open to one of the two expansive decks overlooking the sparkling waters of Lake Arrowhead—perfect for morning coffee, al fresco dining, or watching sunrise over the bay. A highlight of the property is the private and newly built single-slip dock, complete with a fully equipped dock house featuring a roll-up door, custom cabinetry, butcher block countertop, and power— with two oversized piers, this unique offering is ideal for lakefront living. The primary suite occupies its own private level and offers a true sanctuary, featuring vaulted ceilings, a cozy sitting area, a generous walk-in closet, and breathtaking views of the lake. A main level bed and bath offers convenience while the additional two bedrooms are privately tucked on the third level of the home, each with sliding doors to the large lower deck. Set on a beautifully landscaped lot with mature trees and plantings, this home provides a sense of privacy while also closely located to the Lake Arrowhead trail and charming Cedar Glen village with shops, dining, and local amenities. A rare opportunity to own a piece of Lake Arrowhead’s lakefront in one of its most desirable enclaves—where vintage charm meets lakefront luxury.
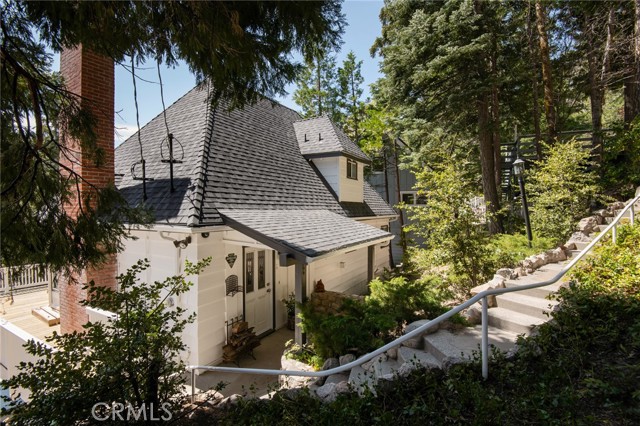
Citrus
10885
Moorpark
$1,995,000
3,838
4
5
Custom Built Estate with Views, Luxury Upgrades & Expansive Grounds on zoned HORSE PROPERTY - Experience the perfect blend of rural charm and refined living at this stunning custom estate, located in the unincorporated hills of Ventura County, just outside the City of Moorpark. Built in 1992 and thoughtfully updated, this 3,838 sq ft residence sits on a generous 29,054 sq ft equestrian-zoned lot, offering breathtaking views, luxurious features, and exceptional indoor-outdoor living. The main level boasts three spacious bedrooms, 3.25 bathrooms, a formal dining room, home office, laundry room, and a bright eat-in kitchen with double sink and a single sink island with Sub-Zero Refrigeration. A private self contained in-law suite with its own entrance is ideal for guests or multigenerational living. The living room and oversized third bedroom open to a multi-tiered backyard through a full wall of Glass French doors, revealing sweeping valley views. Upstairs, the expansive primary suite includes a sitting area with small balcony, three-sided gas fireplace, high ceilings, and its own full length balcony accessed via another wall of French glass doors. The spa-like en-suite features a steam shower, dual vanities, cedar-lined and walk-in closets, and a laundry chute for convenience.Additional features include:Three-car garageCentral vacuum systemThree brand-new HVAC systems for zoned comfortFire pit and built-in BBQ island, perfect for entertainingAbundant fruit and avocado treesRoom for horses or personalized additions thanks to equestrian RE 20 zoningThis is a rare opportunity to own a private estate with premium upgrades, panoramic views, and versatile space--all just minutes from Moorpark's schools, shops, and freeway access.
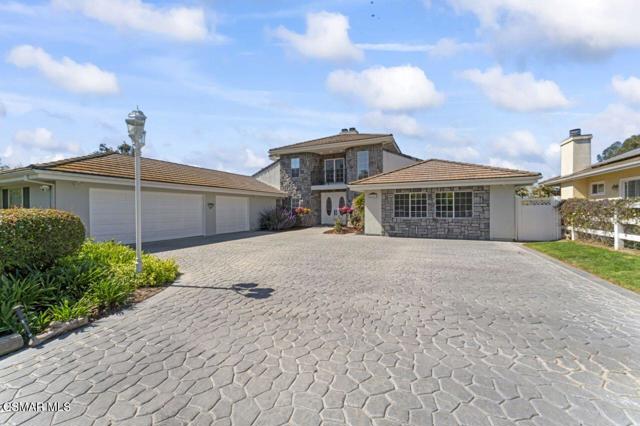
Hartz Ave #103
600
Danville
$1,995,000
1,575
2
3
600 Hartz, where classic beauty & modern elegance coalesce, nestled in the heart of downtown Danville. This new boutique building boasts a collection of 36 luxury residences in sixteen different floor plans with 1, 2, or 3 bedrooms, each designed around a lushly landscaped courtyard, offering a tranquil escape for residents. Given its prominent location, the architectural design of 600 Hartz was crafted to complement the historic charm and character of Danville. (visit the website @ 600Hartz.com). Nestled in a prime location, this stunning 2-level townhouse style residence offers a seamless blend of comfort and style. Step inside to discover a beautifully appointed kitchen featuring sleek quartz countertops, rich dark wood cabinetry, and premium stainless-steel appliances—an inviting space for both casual meals and gourmet creations. The open floor plan extends effortlessly to a charming front patio, perfect for morning coffee or evening relaxation. Venture up to the rooftop deck, where breathtaking panoramic views of Las Trampas and Mount Diablo create an unforgettable backdrop for entertaining or unwinding under the stars. Photos are of our model home #107.
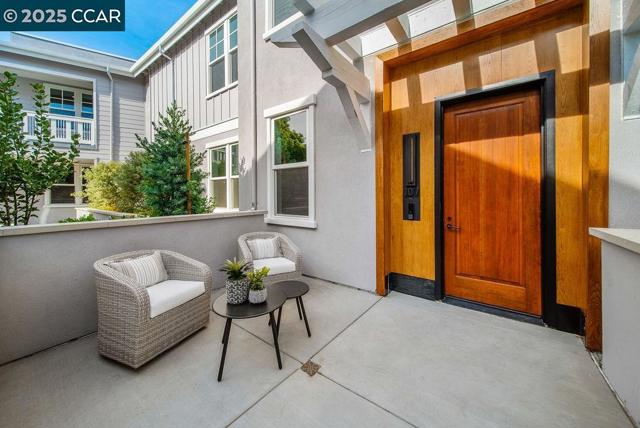
Stanley
1541
Los Angeles
$1,995,000
2,594
5
4
Nestled in the iconic Sunset Square neighborhood, 1541 N. Stanley Ave is a stunning 5-bedroom, 4-bathroom residence that seamlessly blends old-Hollywood elegance with modern sophistication. Situated Hollywood Hills adjacent in the coveted Spaulding Square area, this timeless home offers a perfect mix of historic charm and contemporary comfort. The property features a detached 2-car garage and a private guest house, which has been enhanced with a new rear addition, complete with a kitchenette and bath—offering incredible potential for an ADU conversion, home office, or creative space. The beautifully landscaped backyard provides a serene retreat, ideal for entertaining or relaxing. Just minutes from Runyon Canyon, Wattles Garden Park, and the Sunset Strip, you’ll have effortless access to scenic hiking trails, premier shopping, top-tier dining, and world-class entertainment. With close proximity to the 101 Freeway and Metro stations, commuting throughout Los Angeles is a breeze. Don’t miss this rare opportunity to own a piece of LA history in one of the city’s most sought-after neighborhoods—schedule a private tour today! (some of the photos were enhanced virtually via AI for marketing purposes only.)
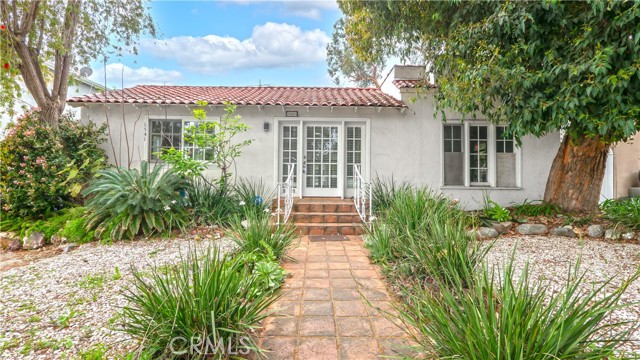
33 Bell Canyon
Rancho Santa Margarita, CA 92679
AREA SQFT
3,063
BEDROOMS
5
BATHROOMS
4
Bell Canyon
33
Rancho Santa Margarita
$1,995,000
3,063
5
4
Welcome to 33 Bell Canyon, a stunningly remodeled home in beautiful Dove Canyon. This exquisite residence features interior design finishes, including new quartz countertops and high-end appliances that will delight any culinary enthusiast. Enjoy the ultimate entertainment experience with surround sound system, perfect for hosting gatherings. The outdoor space is equally impressive, complete with a new linx barbecue island, and new spa equipment, all enhanced by epoxy coating and stylish tile. Additional features include soaring ceilings, downstairs en suite, two new awnings for added comfort and shade, a new HVAC system, new recessed lighting and fresh paint throughout the home. The new plank flooring adds a modern touch, seamlessly blending style and functionality. No detail was overlooked in this renovation. Step outside to experience breathtaking golf course views, making this home a true sanctuary. Located in a prestigious guard-gated community, 33 Bell Canyon offers both luxury and security, making it the perfect place to call home. Don't miss the opportunity to make this dream residence yours!
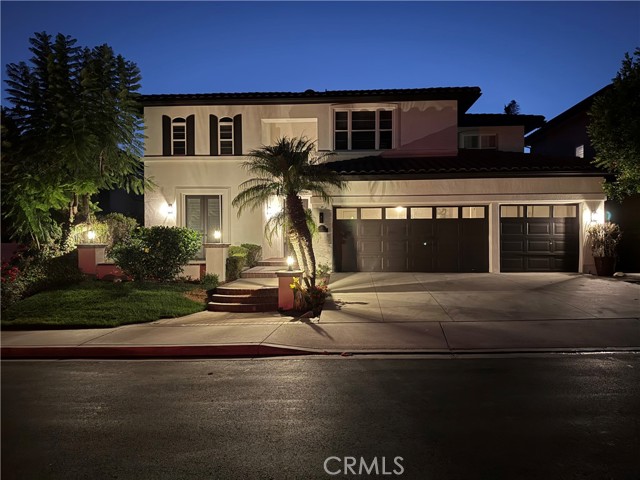
Pacific Coast
27405
Malibu
$1,995,000
12,504
7
11
New Co-Ownership Opportunity: Own one-eighth of this turnkey home, professionally managed by Pacaso. This custom estate blends timeless elegance with luxurious resort-inspired living. Behind two private gates, the 2-acre property features mature landscaping, including olive and fruit trees, alongside a remodeled main residence and guest house, offering a total of 7 bedrooms and 11 bathrooms.The home welcomes you with a grand double staircase and a spacious living room with 30-foot ceilings and curved double doors. The gourmet kitchen, designed with minimalist aesthetics and clean lines, includes a large island with Caesarstone countertops, a second sink, and casual seating. Multiple dining spaces cater to diverse needs, including an in-kitchen table, a deck for al fresco meals, and a formal dining room.Additional amenities include an office, library, gym, theater, bar, wine cellar, and game room. The primary suite on the second floor features breathtaking views, while the home's design supports entertaining with its integrated audio system and luxurious finishes.Outside, enjoy walking paths, a pool/spa, a volleyball court, and a 3-car garage. Located minutes from local beaches and dining, this estate is offered fully furnished and decorated.
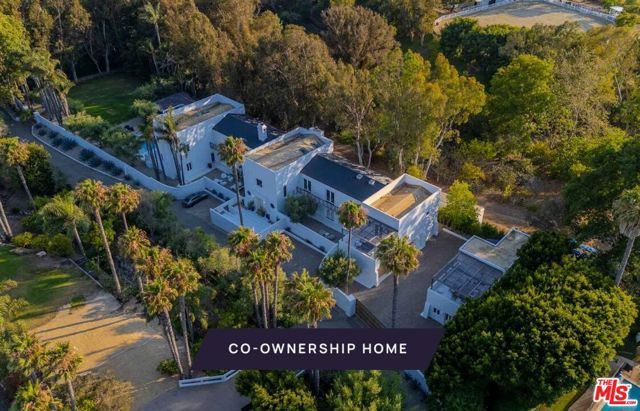
Victoria Ave
2431
Oxnard
$1,995,000
1,987
3
3
Welcome to 2431 Victoria Avenue! This beautifully updated waterfront home features 1,987 sq. ft. of living space with an open-concept floor plan, modern finishes, and a private boat dock easement. The main level offers a bright and spacious living room with vaulted ceilings, designer chandeliers, elegant travertine flooring, a sleek modern fireplace, and two large sliding glass doors that fill the home with natural light while showcasing stunning water views. The gourmet kitchen is appointed with a Viking cooktop, granite countertops, stainless steel appliances, and water views—perfect for both cooking and entertaining. A convenient half bath completes the downstairs layout. Upstairs, a contemporary metal staircase leads to three bedrooms with waterproof vinyl plank flooring. The primary suite boasts a private balcony, spa-like bathroom with soaking tub, separate shower, and abundant natural light. Down the hall, two additional bedrooms share a remodeled bathroom, with one bedroom offering its own private balcony. The backyard is an entertainer’s dream, featuring a newly built expansive deck, newer vinyl fencing, and a 35+ ft. private boat dock easement. Whether hosting summer BBQs, enjoying the beach, or celebrating the holiday boat parade, this home is ideal for boating, fishing, scuba diving, or simply relaxing by the water. Don’t miss this rare opportunity to own your own slice of paradise on the water!
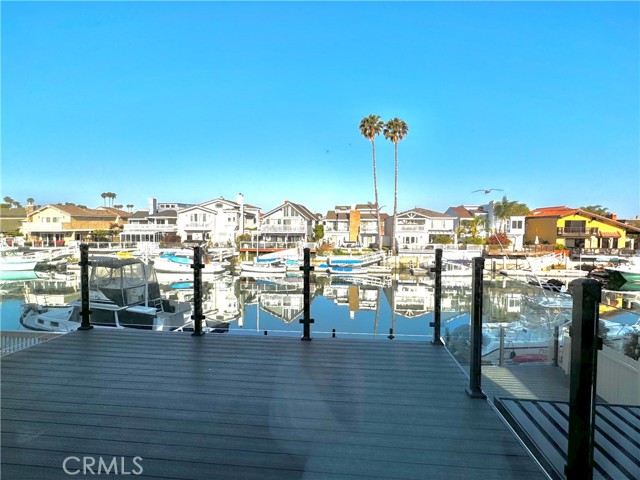
Ocean Unit 906P
201
Santa Monica
$1,995,000
1,229
2
2
Incredible Malibu and Queen necklace views await you in this completely turn key 2 bedroom, 2 bathroom unit at Ocean Towers. As you enter the unit, you will be mesmerized by the head on ocean views, but the details in this unit are what make it even more special! No expense was spared in a complete renovation, including beautiful wide plank hard wood floors, Jason Koharik light fixtures, and automated black out shades. The kitchen has all top of the line Gaggenau appliances, a wine fridge and marble countertops throughout. Both bathrooms include Waterworks showers and fixtures, spectacular floor to ceiling marble and radiant heated flooring. Ocean Towers is located in the heart of Santa Monica, and is a full service building, with a 24 hour concierge and tons of amenities, such as a Pool & Spa, Sun Deck, Fitness Center, Library, Clubhouse, Conference Center and Valet Parking. ***Photos were taken when the unit was staged. Owner has since moved back into the unit after being displaced from the Palisades Fire and the unit is no longer staged.***
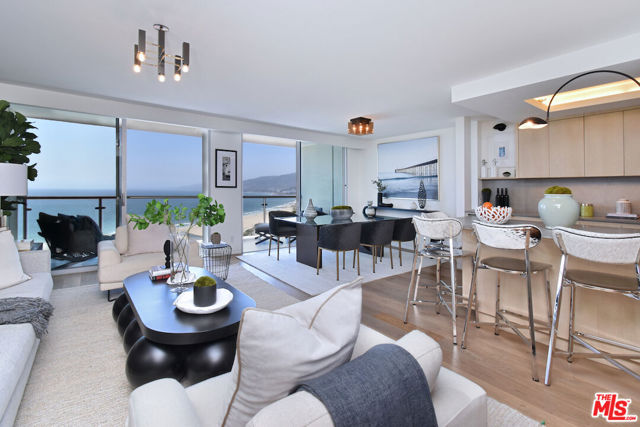
20th Unit A
2425
Santa Monica
$1,995,000
1,894
3
3
Nestled in the heart of Santa Monica's sought-after Sunset Park neighborhood, Trio is a collection of three architecturally refined townhomes, minutes away from some of the best lifestyle and leisure Los Angeles has to offer. Thoughtfully conceived and meticulously built, each residence showcases a harmonious blend of warm, natural materials and modern craftsmanship. Interiors are defined by voluminous open-plan living spaces, where expansive walls of glass invite natural light to pour in, blurring the boundary between indoors and out. Custom kitchens serve as the centerpiece of each home, featuring professional-grade stainless steel appliances, sculpted stone countertops, and breakfast bars that combine form and function with effortless elegance. Upstairs, the private living quarters include three-bedroom suites, comprised of a primary retreat with a spa-inspired bath, dual vanities, and a walk-in shower designed with refined simplicity. Completing each home is a flexible office or studio space and a private attached garage, adding both convenience and versatility. Trio embodies the best of contemporary coastal architecture and elevated living, just moments from Santa Monica's acclaimed dining, boutique shopping, and the iconic beach and pier.
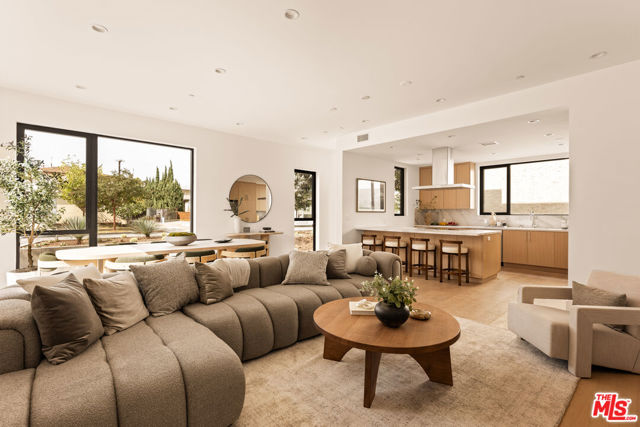
Chamera
22760
Topanga
$1,995,000
2,256
3
3
Welcome home to your own gated, private Topanga sanctuary. Enter the gates and step into a realm of natural, timeless beauty with this exquisitely crafted Cape Cod estate, where every detail has been curated to evoke warmth and harmony with nature. Gleaming wide-plank oak floors, soaring vaulted ceilings, and a flood of natural light create a sense of airy grandeur, while expansive picture windows and glass doors dissolve the boundaries between indoors and out. The culinary heart of the home is a gourmet chef's kitchen, appointed with premier stainless-steel built-ins, dual ovens, and artisanal limestone countertops, a space as functional as it is beautiful. The adjacent dining area, anchored by a showpiece fireplace, flows effortlessly to a sunlit deck ideal for morning lattes, intimate sunset dinners, or lively gatherings, with no neighbors in sight. The primary suite is a private retreat, boasting its own fireplace, generous custom walk-in closets, and a large en-suite bath complete with a deep soaking tub and serene garden views. On the lower level, two spacious guest suites share a luxurious full bath, complemented by a dedicated laundry room and a state-of-the-art infrared sauna; a haven for wellness and relaxation. Beyond the interiors, terraced gardens and manicured lawns unfold to reveal a seasonal creek and meandering woodland paths, offering moments of tranquility and natural beauty at every turn. Just minutes from Endless Color, Pine Tree Circle, The Valley, Malibu, and an abundance of scenic hiking trails, the setting is both connected and remote. An attached two-car garage with a Tesla charging station ensures modern convenience, seamlessly integrated into this timeless retreat.
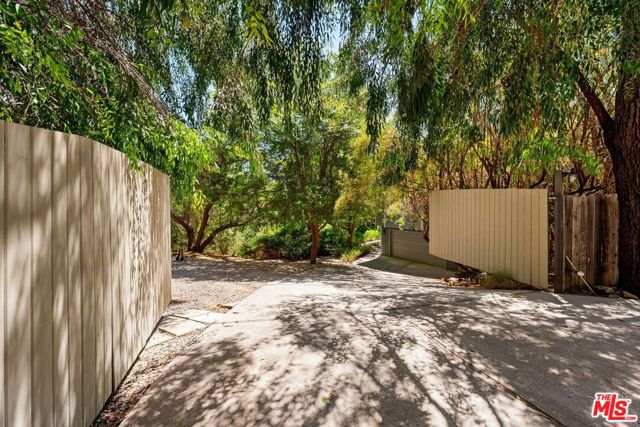
West Shore
27710
Lake Arrowhead
$1,995,000
2,900
4
3
Two iconic A-frames on one property, nestled just off the waters of coveted North Bay. A seasonal creek winds between the cabins, with a treehouse tucked out back, creating a setting that feels private yet keeps you close to everything the lake has to offer. This first tier home comes with the ultimate lake package: a multiple dock slip (end slip), boat, and rare level access straight to the water. No endless stairs, just an easy walk to the dock. Step inside the main house and you’re in a true mountain lodge. Rustic wood paneling, walls of glass, exposed beams, and stone accents bring the outdoors in. The home offers 3 bedrooms, 2 baths, decks on both sides, and a jacuzzi with a peek of the lake, perfect for tranquil evenings. Follow the stairs down through the expansive outdoor patio to the guest A-frame, where you’ll find 1 bedroom, 1 bath, a cozy living space, and a two-car garage underneath for convenience. With wood paneling, large windows, a small deck off the living room, and a loft-style bedroom, it carries the same rustic charm. Outdoors, a spacious patio and outdoor kitchen set the scene for entertaining or simply slowing down and taking in the mountain air under the trees. Iconic architecture. Rare lake access. A lifestyle package that doesn’t come along often. This is Lake Arrowhead at its best.
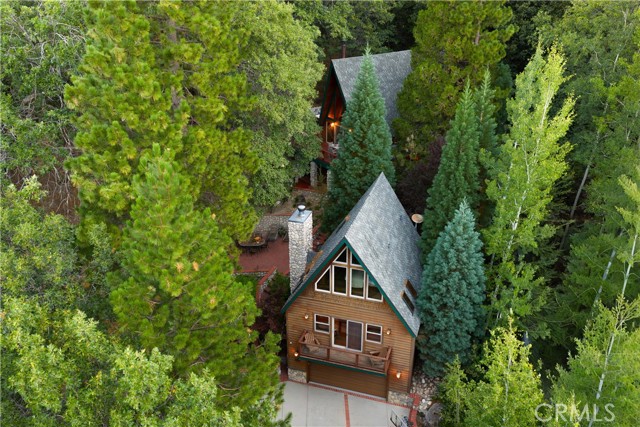
Surrey
1924
Paso Robles
$1,995,000
2,900
4
4
How About a “Real” Ranch in Dresser Ranch? All 32± acres are usable! Located just 8 miles east of Paso Robles city limits, this rare find offers endless possibilities for the buyer with a vision. The large, custom-built home features 4 bedrooms and 3.5 bathrooms, with plenty of space for a large family and guests. Dual living areas create excellent potential for multigenerational living or entertaining. From the yard—and especially from the second floor—you'll enjoy breathtaking views of the surrounding landscape. The property also includes a barn and pens for livestock. Fully fenced and currently pastured with cattle and horses, this is a true working ranch. Enjoy peace, privacy, and panoramic vistas in this one-of-a-kind Dresser Ranch opportunity!
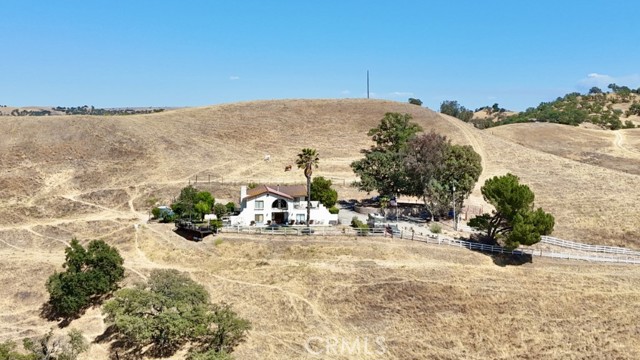
Hayvenhurst
4053
Encino
$1,995,000
7,900
6
8
Calling all DEVELOPERS - Motivated Seller RTI Opportunity south of the Boulevard (in the quiet area of Hayvenhurst Drive)! Presenting a rare and exceptional opportunity to build your dream home in one of Encino's most coveted neighborhoods. This vacant, fully fenced lot spans over 20,000 sq ft and has already been demo-ed, ready to build an approximately 7,900 sq ft home with 6 bedrooms, 8 bathrooms, a basement, sports court and pool. Surrounded by multi-million dollar homes and luxury estates, the property is nestled within a quiet, tree-lined neighborhood that offers privacy and serenity. With ample space and endless potential, this prime location is ideal for creating a masterpiece tailored to your taste. Don't miss your chance to secure a prime piece of real estate in one of Encino’s most sought-after areas.
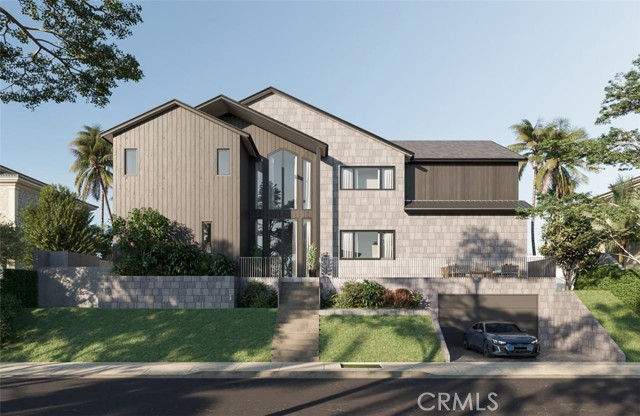
Central
730
Mountain View
$1,995,000
5,014
2
1
Incredible opportunity to build 4 detached homes on a prime, roughly 10,480sf, lot 1 block from downtown Mountain View and Caltrain. Conceptual plans provided. Amazing opportunity for builder to profit in one of Silicon Valleys most desirable locations. Surrounded by multi-family, single family, condominiums and high-end retail. Minutes to Google and other giant tech employers. Very rare opportunity in this highly sought after infill downtown Mountain View location.
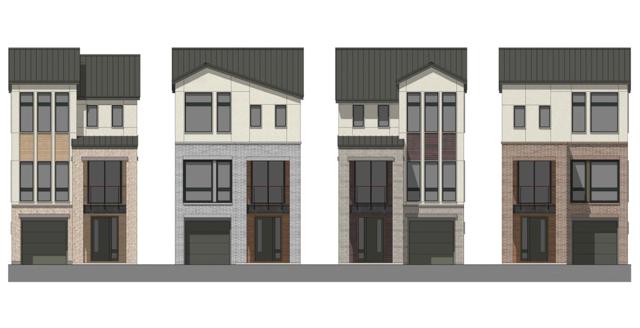
Morella
4725
Valley Village
$1,995,000
3,601
5
5
A Rare Find in Prime Valley Village. Tucked away in one of the most coveted pockets of Valley Village, this exceptional property offers a rare combination of size, location, and potential. Set on an expansive 12,500+ sq ft lot, this sprawling 5 bedroom, 5 bathroom residence boasts over 3,600 sq ft of living space, providing a canvas for endless possibilities. Whether you envision a grand remodel, a luxurious custom estate, or simply want to enjoy the home as it is, the opportunities are boundless. The oversized lot offers a resort-style backyard, pool, and possibilites of adding a guest house and so much more. An unparalleled opportunity to create your dream home in a neighborhood where properties of this caliber are rarely available. Here, you’re not just buying a home — you’re claiming a piece of Valley Village’s most desirable lifestyle. Homes with this combination of size, lot, and location are truly once-in-a-lifetime finds.
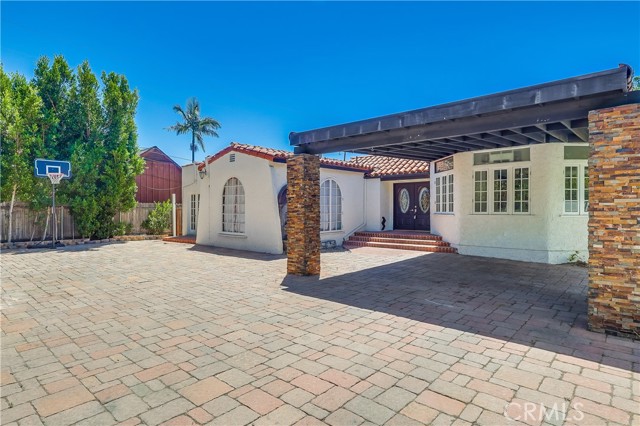
Woodrow Wilson
6969
Los Angeles
$1,995,000
3,470
3
3
As the 1980s came to a close, this architectural home was built to capture the essence of the decade. Perched in the Hollywood Hills, 6969 Woodrow Wilson offers sweeping views of the San Fernando Valley while being just minutes from it all. Inside the nearly 3,500 sq ft home, the vast entry hall immediately conveys the magnitude of its soaring two-story-plus ceilings, creating a gallery-like space ideal for large-scale artwork. The cozy upper loft level, which includes an ensuite, is illuminated by clerestory windows that frame the distant Santa Mountains. The main level seamlessly combines a spacious living room, dining area, open kitchen, and intimate built-in nooks. Recently refinished solid oak floors bring warmth and complement the all-white walls. Designed for both entertaining and everyday living, the home boasts multiple outdoor decks, a spa, and lush landscaping. The lower level, including the oversized primary suite with sliding glass doors opening to the backyard, offers privacy and tranquility. With just two previous owners, the home remains a well-preserved example of its era, offering a timeless design.
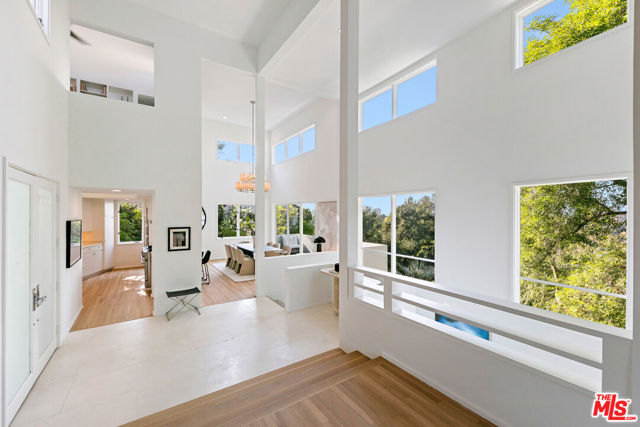
Orange Avenue
2430
La Crescenta
$1,995,000
2,190
3
3
***Cool Breeze Over the Mountains***Welcome to 2430 Orange Avenue, a beautiful Spanish style single family home on a huge 11,121 sq ft lot in the sought-after La Crescenta neighborhood. This captivating 3-bedroom, 3-bathroom, 2-story residence has been lovingly cared for by the same family for many years and it possesses a very special peaceful vibe. It features 2190 sq ft of thoughtfully designed living space, combining comfort with modern elegance. As you enter, you'll be greeted by a spacious living room with laminate floors, recessed lighting, and an inviting wood burning fireplace. The open concept living area includes 3 picture perfect windows that showcase scenic views of the large freshly redone front landscape that creates a bright and airy atmosphere. The living room flows seamlessly into a generous dining area with a sparkling crystal chandelier. There is one bathroom downstairs and a family room/den. The updated kitchen is a chef's dream, showcasing modern cabinetry, all NEW stainless-steel appliances, quartz countertops, and a perfect island with pendant lights. Upstairs you will find 3 bedrooms and 2 bathrooms with gorgeous views of the city lights, hills and mountains. The property features central air and heating, a NEW refrigerator, NEW dishwasher, NEW stove, NEW washer & dryer and NEW landscape drip system. The expansive backyard with a POOL is complete with a large cement patio with a pavilion cover and is ideal for gatherings and relaxation. It has a 2-car detached garage and ample front and backyard driveway parking. Located north of the 210 freeway, you'll have easy access to parks, hiking trails, shops, and top-rated schools like Monte Vista Elementary, Rosemont Middle and Crescenta Valley High. Don't miss this incredible opportunity to own a move-in-ready home in a welcoming and established community.
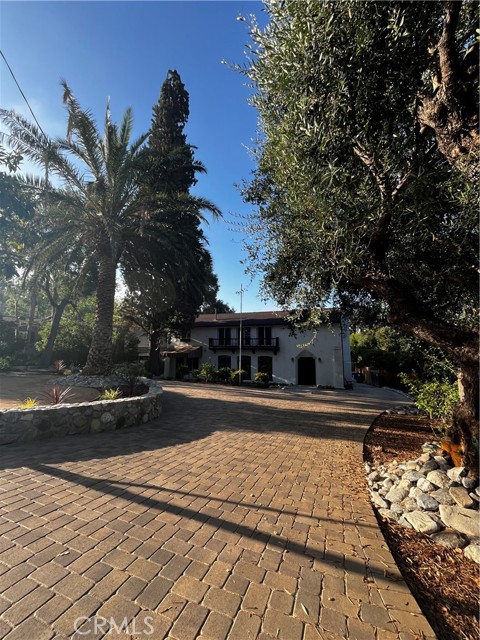
Placerita Canyon
21120
Newhall
$1,995,000
5,075
5
6
Stunning Custom Estate in Placerita Canyon Swimming Pool, Spa, 3 car garage plus 2 car detached garage (potential ADU or Pool home) and RV Parking with access road!! 5 luxurious bedrooms, 4 full bathrooms and 2 convenient powder bathrooms and bursting with top notch designer finishes! This regal custom estate is nestled in the highly desirable Placerita Canyon community adjacent to Masters College, open space preserve hiking and equestrian trails! The elegant entry is unforgettable with iron adorned glass door, winding staircase, and unforgettable stone tourette which opens first to the stunning home office complete with 2 story ceilings and overlooks the gas fireplace and treelike neighborhood! MAIN FLOOR FULL BEDROOM AND BATHROOM, incredibly thoughtful design and luxurious finishes! At the heart of the home, the chef’s kitchen boasts extra thick beveled granite countertops, stainless steel appliances—including cooktop, ovens, and dishwasher, Jenn-Air Subzero refrigerator/freezer! Complete with glass accented see through cabinetry, butler's pantry, wet bar, walk in pantry, designer lighting, reverse osmosis filtered water, pot filler at the range and pool views... The kitchen seamlessly opens to the living area, creating a perfect space for large gatherings and cozy, everyday living! Upstairs, you will find tines hardwood flooring across the loft and hallways leading to spacious secondary bedrooms with a Jack-and-Jill bathroom plus a convenient half hall bath and home gym/ 4th upstairs bedroom! The grand primary suite emanates a resort style vibe featuring private balcony overlooking the serene oak trees, pool and hillside views! Enormous walk in closet with built in organizers, separate tub and walk in shower make this a place you'll never want to leave! Outside you will find the sparkling pool (built in 2014) and ample space for relaxing and entertaining! The second detached garage (in addition to the attached 3 car garage) offers additional storage and the potential for a pool house or ADU and connected to an RV access road to park your toys and truck to of sign from the main residence! This remarkable estate perfectly blends sophistication, comfort, and opportunity—all within one of Placerita Canyon’s most sought-after locations with no required HOA and no Mello Roos! Plus a private gated access road to reach the 14 FWY for homeowners use only! This is a lifestyle opportunity you will cherish for years to come!

Century
2172
Los Angeles
$1,995,000
2,357
2
3
Exquisite, sleek, and sun-filled, this contemporary two-bedroom townhome offers sophisticated living in the heart of Century City's coveted Century Hill - a prestigious, guard-gated enclave set on 18 acres of lush, landscaped grounds. This immaculate three-level residence welcomes you through a private huge, gated patio on its courtyard level into a voluminous living room with soaring ceilings, a striking marble fireplace, and a dramatic central atrium that floods the space with natural light. The open-concept layout flows effortlessly into a formal dining area and adjacent open-air atrium, perfect for al fresco dining or relaxed entertaining. The modern kitchen is thoughtfully designed with stainless steel appliances, ample cabinetry, and a cheerful breakfast area complemented by a chic powder room and sleek wet bar on the main floor. Upstairs, beneath a large skylight, the grand primary suite offers a tranquil retreat with a cozy fireplace, sitting area, and private balcony showcasing sweeping hillside views. The spa-inspired bath features dual vanities, a soaking tub, separate shower, private water closet, and large walk-in closet. A spacious guest suite with full bath and open den area completes the upper level. On the lower, subterranean level, enjoy direct private access from a two-car garage, a dedicated laundry room, and additional large storage room space (can be converted back to 3rd parking space) enhancing the convenience and livability of this refined home. Century Hill's resort-style amenities include five sparkling pools, tennis and pickleball courts, an indoor racquetball court, golf driving range, state-of-the-art fitness center, manicured walking paths, and a stunning clubhouse with full catering kitchen all secured by 24/7 guarded access and enhanced by attentive resident services, including day-to-evening package delivery. Ideally located moments from world-class dining, shopping, and entertainment in Century City, Beverly Hills, and Westwood, this exceptional townhome is a rare expression of modern luxury and timeless design.
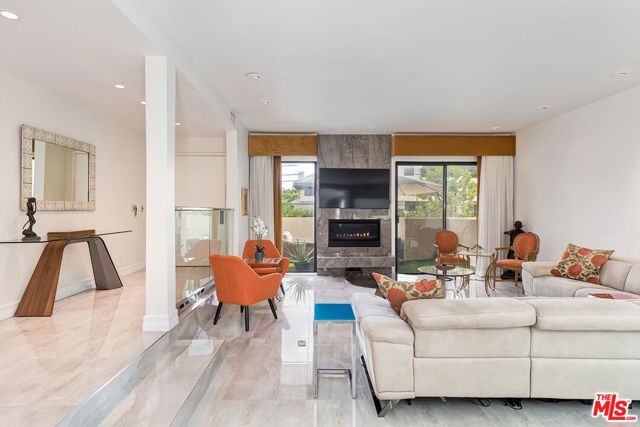
Myrtle
4485
Long Beach
$1,995,000
3,563
6
4
The Greatest Opportunity in Bixby Knolls! Welcome to 4485 Myrtle Avenue, an iconic Spanish-style estate that perfectly blends timeless character with modern living, offering a rare chance to own one of the most coveted properties in the heart of Long Beach’s most sought-after neighborhood. With 6 bedrooms, 4 bathrooms, and 3,563 sq. ft. of beautifully curated space, this home delivers everything today’s buyers are seeking: history, elegance, and a true sense of community. Step inside and be captivated by the sunlit living room, where French doors open to a wraparound veranda and a resort-style backyard. The grand fireplace and arched details evoke the warmth and sophistication of a European villa. A formal dining room, framed by French doors and picture windows, creates the perfect setting for gatherings with friends and family. Your chance to experience the chef’s kitchen and breakfast nook, tastefully remodeled in recent years, marry timeless Spanish charm with contemporary convenience with room to personalize to become your own sanctuary. Downstairs, a versatile bedroom has been reimagined as a cozy family room with a built-in sound system, while upstairs features 6 spacious bedrooms, including a generous primary retreat with serene views. This property is also a dream for those with an adventurous spirit offering 4 garages, including one large enough for a boat or RV. Two upstairs balconies overlook both the peaceful, tree-lined street and the private backyard oasis with a sparkling pool, perfect for year-round entertaining. But what truly sets this home apart is its location in vibrant Bixby Knolls. Top-rated schools, Los Cerritos Elementary School, Longfellow Elementary School, Hughs Middle School to family-friendly parks are just minutes away. Walk to trendy restaurants, artisanal coffee shops, and boutique shopping. Enjoy First Fridays, farmer’s markets, and a lively local art scene. Quick access to major freeways, making LA and Orange County commutes seamless. This is more than a home, it’s an opportunity to join a thriving community where young families are putting down roots, drawn by the charm of historic architecture and the energy of a growing cultural hub. With its blend of character, space, and unbeatable location, 4485 Myrtle Avenue is the lifestyle upgrade you’ve been waiting for.
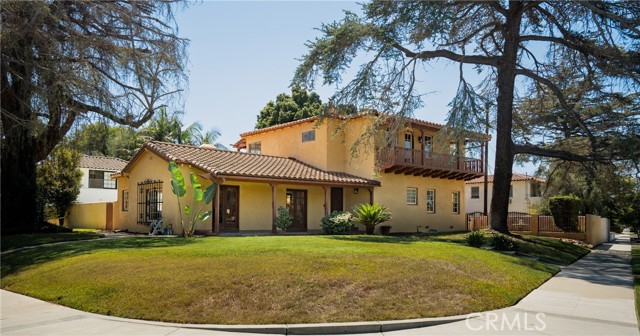
Stokes Canyon
2470
Calabasas
$1,995,000
0
4
4
Tucked along Stokes Canyon Road, this gated ranch property features two dwellings, a workshop barn, and is accessed via a private bridge leading to a serene 1.25 Acre lot with mature oak trees - a unique Calabasas opportunity. The 4-bedroom, 3.5-bathroom main house has been partially demolished and requires restoration work to restore. There are two detached guest cottages, along with a 4-car garage and large metal workshop / barn. The property comes with adjoining 1.19 Acre lot, allowing adequate space for additional dwellings, a pool or tennis court. This property will appeal to the country living equestrian buyer, who appreciates the outdoors and peaceful tranquility of the serene Calabasas mountains.
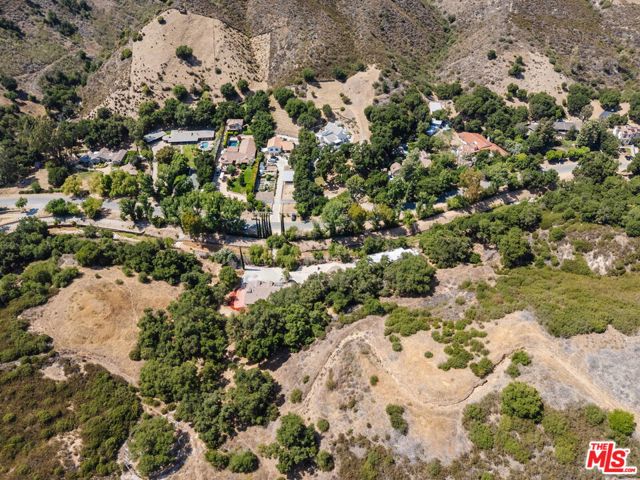
6441 Via De Anzar
Rancho Palos Verdes, CA 90275
AREA SQFT
2,225
BEDROOMS
3
BATHROOMS
3
Via De Anzar
6441
Rancho Palos Verdes
$1,995,000
2,225
3
3
Presenting 6441 Via De Anzar ~ Step into a world of comfort, class and sophistication with this stunning 3-bedroom 3-bath residence featuring excellent overall design, flow along with an unmatched living experience. This gorgeous Resort-Styled View home is Zen inspired and features a modern flare. Upon entering through the Kerf cut flush pivot entry door you'll be welcomed by a thoughtfully designed layout featuring a spacious living room that seamlessly connects to a modern kitchen outfitted with newer high-end Miele appliances, custom Blum soft close cabinetry, Thermador refrigerator/freezer along with a beautiful kitchen island. The Fleetwood sliding windows allow for a seamless transition between indoor and outdoor living. The open-air entertaining deck spaces are perfect for al fresco dining, morning coffee, or sunset cocktails. A stunning blend of style and function, this home features a designer-inspired open floor plan and premium finishes that elevate every space along with a warm family home feel. All three bedrooms are spacious and feature rear yard/deck access points. The resort-styled primary retreat features a massive walk-in closet, a spa-inspired walk-in En-Suite bath, dual sinks, Kohler Numi smart toilet, large soaking tub, Kallista custom black matte fixtures and a Seura mirror TV. The home is adorned beautifully & adjusts to any lifestyle from the family/kids study-play area, to the sophisticated adult entertaining space. Take notice of the massive storage cabinet space on the lower level along with a dedicated tech room and a separate fire rated safe/storage room. Additional features include professionally installed and fully integrated smart home iPads controlling much of the home along with the Sonos indoor/outdoor speakers, brush nickel aluminum windows with custom rollup blackout shades, air conditioning and a mini split in the garage, automated smart water monitor shut-off, Wi-Fi leak detector, Lutron smart Wi-Fi switches, my Q smart garage door opener, Nest protect smart smoke, CO2 detectors / thermostats and a Honeywell ADT alarm system. The Home Commands Attention at every corner. Come take a look at this Stunning Residence !!!
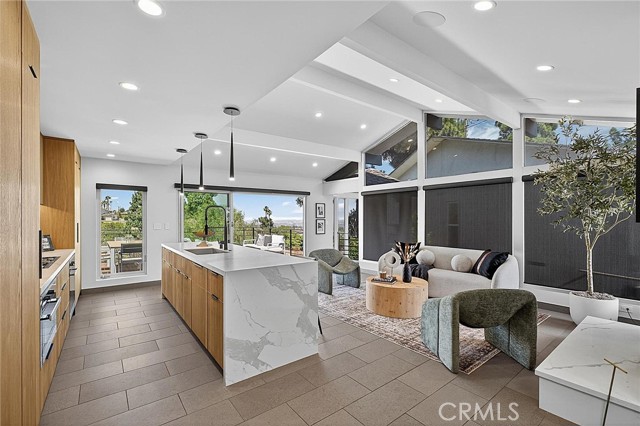
Avenue San Luis
22284
Woodland Hills
$1,995,000
3,350
6
6
22284-Main House: 4 bd, 3.5 bth, 2012 Sqft. ADU: 22282: 1 bd, 1 bth, 538 Sq Ft. 22286-ADU: 1 bd, 1 bth, 800 sq ft. Welcome to this stunning 3 UNIT property located south of the Boulevard in one of Woodland Hills’ most desirable pockets. Just steps from vibrant shops, restaurants, and cafes, this unique property combines the charm of mid-century design with modern functionality—ideal for investors, multi-generational living, or owner-occupants seeking supplemental income.The main house is the star of the show, boasting dramatic floor-to-ceiling windows that flood the living space with natural light and create a seamless connection to the outdoors. With a strong nod to mid-century modern design, the home overlooks a flat, grassy backyard—a perfect setting for summer entertaining or quiet relaxation.Two additional fully remodeled units provide flexibility and income potential. The lower-level unit, located beneath the main home, offers a private entrance, sleek finishes, and a thoughtful layout. The third unit, a standalone rear dwelling, also features its own entrance and has been designed with comfort and privacy in mind. All three units have been extensively renovated in a clean, contemporary style that feels fresh, timeless, and move-in ready. Each unit enjoys its own laundry hookups and private address, offering true independence for occupants. A spacious driveway provides ample parking for all three units—an increasingly rare convenience in this area. Whether you’re looking for a stylish investment, a multi-family compound, or a primary residence with built-in rental income, this exceptional property delivers on every level.
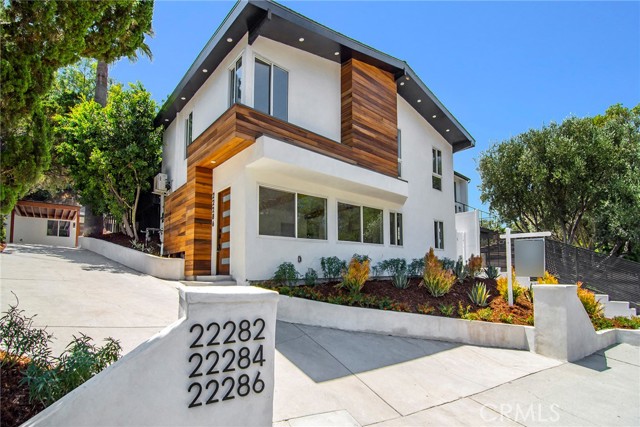
23500 Park Sorrento Unit H32
Calabasas, CA 91302
AREA SQFT
2,100
BEDROOMS
2
BATHROOMS
3
Park Sorrento Unit H32
23500
Calabasas
$1,995,000
2,100
2
3
Avanti! The premiere address in Calabasas. Luxurious single story living in an upscale gated community in the heart of Calabasas. Close to everything that Calabasas has to offer, including the Commons, Courtyard at the Commons, Trader Joes, the weekend farmers market, Calabasas Lake, Calabasas Swim and Tennis club and more. This complex has the unusual and secure resident only lobby with private elevator entrance leading to your own foyer. This home boasts custom light fixtures, wide plank wood flooring, neutral berber in the bedrooms, a primary bath right out of a spa, 10 foot ceilings, French doors and wide open sliders to the oversized patio, tree top and city light views, custom drapes, custom wall paper, gorgeous added custom built-in cabinetry in the primary, shaker white cabinets and an oversized island in the kitchen as well as a breakfast bar, Subzero fridge, amazing five burner cooks oven, high baseboards, LED lighting, built out master closet, and so much more. The large inside laundry room has loads of storage as well as a sink and pantry. There are two dedicated parking spots for this unit with built in extra storage space. The two spaces are extremely close to the elevator. No stairs! This spacious and open floor plan is so flexible and built for easy living. Think you need three bedrooms? Come check this unit out. The two bedrooms are super spacious! Secondary bedroom could be an office and guest room, Murphy bed anyone? The primary is enormous with addded beautiful built ins with shelves, closet space and two built in desks. The large, divided light windows with beautiful wood trim add an enormous amount of light to the unit, whatever time of day, but even with all those windows the privacy is amazing. Las Virgenes Schools add to the value of this property, as well as access to Calabasas Park, and Calabasas Lake! This home feels like the Four Seasons every day. Like to travel? This is the perfect Pied a Terre! Lock it and go, and come home to elegance. There's nothing else like Avanti. Don't miss this lovely and upgraded unit.
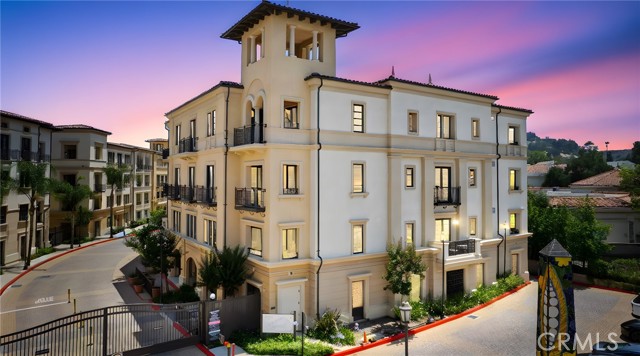
The Vista
12557
Los Angeles
$1,995,000
2,591
3
3
Welcome to a world of 24HR guard-gated security, park-like ambiance & an A+ Westside location. Located in the coveted community of Mountaingate in Brentwood, this gracious home is filled with light, volume, dramatic high ceilings, and one of the best backyards in Brentwood! The beautiful wrap-around yard is ideal for pets, play areas, even a putting green! With nearly 2600 sqft, you'll love the open flow of the 2BR + Den floorplan. Large spacious living room with fireplace, crown moldings, wood floors, and fabulous wraparound windows. Entertain in style in the beautiful formal dining room. A charming corner kitchen is well equipped for making your favorite meals. The Primary suite opens directly to the yard and features 2 walk-in closets and a luxurious bath. The 2nd bedroom suite w/bath is filled with love & character, and the Den has so many uses! Great for media, an office or a convertible 3rd bedroom. Out back, the yard is like a park with specimen trees, gardens and grassy lawn. Located next to the community pool, this prized location has easy access to the pool area! Its like having your own private pool without maintenance! Ample double garage and large driveway parking, plus close-by guest parking spaces. The Vista in Mountaingate is on a picturesque tree-lined streets with privacy and serenity. The HOA includes FIRE and Earthquake Insurance, exterior paint maintenance, roof coverage and maintenance, weekly trash can services, 24HR guard gated security, community pool and spa and a host of benefits. See agent for HOA dues supplemental info. ALSO AVAILABLE FOR LEASE! Call for lease terms. Easy to See!
