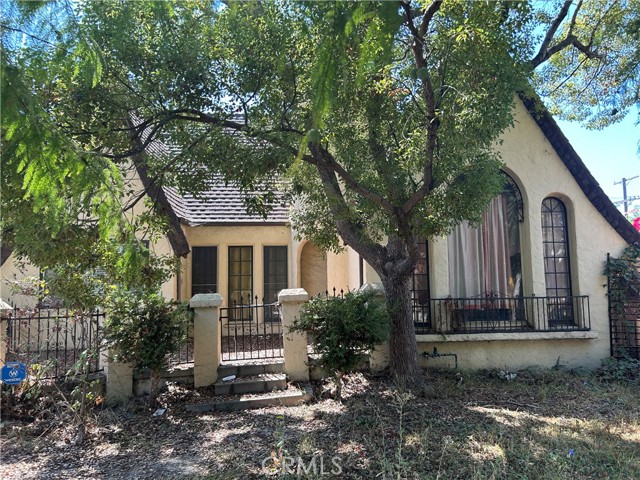Search For Homes
Form submitted successfully!
You are missing required fields.
Dynamic Error Description
There was an error processing this form.
Foothill
3723
Oroville
$1,995,000
7,800
5
4
Welcome to 3723 Foothill Blvd, Oroville - a breathtaking 7,800 sq ft. estate known as Olive Branch Ranch. This extraordinary property, crafted with meticulous care by John Starr of Better Builders, blends unparalleled luxury with agricultural excellence. Designed to create a place where generations of family would gather, the home's elegant craftsmanship and thoughtful design are evident in every detail. The home is highlighted by a grand chef's kitchen that flows seamlessly into the family room. The formal living and dining rooms are spacious enough for large gatherings, offering the perfect setting for family holidays and entertaining guests. Upstairs, the primary suite offers panoramic views of the foothills, Table Mountain, the Oroville "O", and the Coastal Range, providing a serene and private sanctuary. The suite also features an expansive walk-in closet, custom-built-ins, and a spa-inspired en-suite bathroom designed for ultimate relaxation. Three additional bedrooms, a bonus room perfect for a hobby space or homeschool area, and a full guest bathroom complete the upper level. The lower level serves as a separate guest quarters with a game room, kitchenette, and direct access to the Olympic-size pool. This 20.73-acre estate features a working olive ranch, with adjacent 22-acre 125-year-old Olive Groves producing premium olive oils. The 3,200 sq ft. tasting room includes a processing facility, storefront, reception area, and serving counter, offering an ideal opportunity for a wedding venue, bed & breakfast, or agritourism retreat. The estate also boasts a detached workshop, fenced garden, basketball court, and a 1.5-acre pond. One of the estate's most unique features is the fully restored Rio Grande train caboose, transformed into a charming guest retreat. Perched at the edge of the property, overlooking the pond and scenic landscaping, the caboose is equipped with a wood stove, air conditioning, a full bathroom, and a private deck and working railroad lights - It's the ideal spot for guests to enjoy serene privacy while experiencing the beauty of this incredible property. The property is fully fenced with cross-fencing for livestock, a chicken coop with exterior egg access, multiple storage buildings, and an equipment shed. A perfect blend of elegance, history, and opportunity, Olive Branch Ranch is a once-in-a-lifetime chance to own one of Northern California's most extraordinary estates.
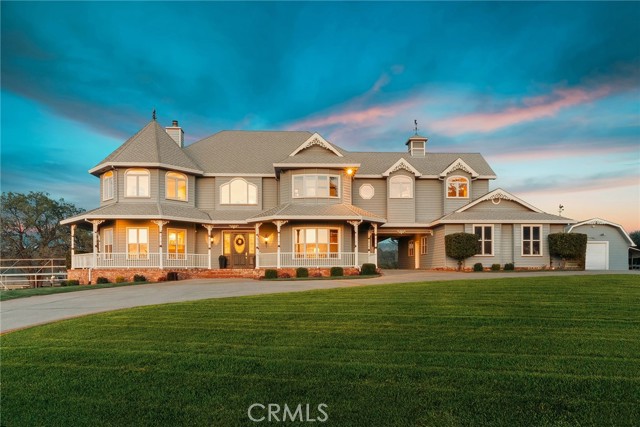
Kentwood
7449
Los Angeles
$1,995,000
2,229
3
3
There's a quiet corner in North Kentwood where homes rarely change hands. Where tree-lined streets feel like a hidden pocket of LA, and neighbors actually wave when they walk their dogs. That's where you'll find 7449 Kentwood Avenue. Behind the gate, past the lush landscaping and mature fruit trees blooming with figs, nectarines, pomegranates, and more, is a home that feels like it's been waiting for the right person to discover it. Maybe that's you. Step inside and you're greeted with sunlight pouring through oversized windows, casting a warm glow across the open living and dining areas. The kitchen is both inviting and functional, with granite counters, stainless appliances, and a breakfast nook that feels like it belongs in a movie. The primary suite is tucked away with its spa-like bath and massive walk-in closet offering the kind of peace and privacy you'd never expect this close to city life. The bonus den is perfect for a creative space, office, or cozy library. But it's the yard that really sets this home apart. That private, spacious, fruit-filled garden isn't just land. It's a lifestyle. It's space to host, to relax, to plant roots and watch them grow. And with seller financing available, this opportunity isn't just special; it's within reach. Homes like this don't last. Schedule your private showing and come feel it for yourself.
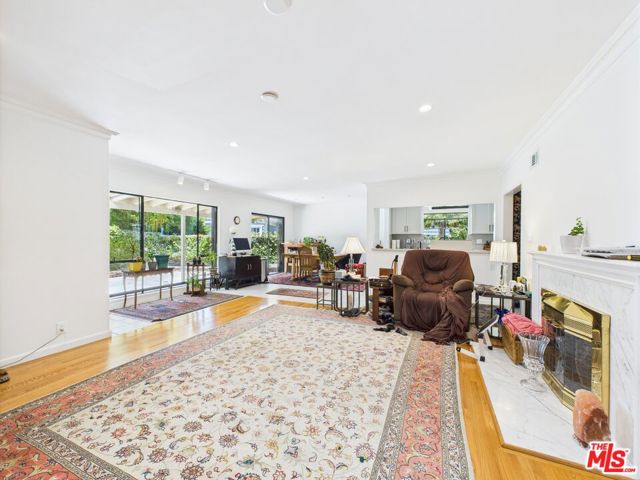
Mountain View
42000
Manchester
$1,995,000
888
1
1
Welcome to the Brush Creek Ranch. Steeped in history, the ranch harkens back to a time when glass doorknobs, iceboxes and clawfoot tubs were the modern touches of the time and there were no strangers to hard work and determination. With approximately .4+- miles of Brush Creek frontage and sprawling across more than 120+- acres of lush pasture and rolling coastal plateaus, the property offers a natural experience like no other. The quaint 1 bedroom, 1 bath Ranch Cottage Home offers the opportunity to reside while you build your dream home on the grassy knobs overlooking Manchester and the Point Arena Light House. Brush Creek Ranch was settled in the 1840's and served as the site for a one-room school house built for the owners daughter and local children. As progress marched forward, much of the ranch was converted from timber production to grazing and grain production in the 1800's. In the 1900's it was the home of a Grade B Dairy and timberlands. The 2000's gave way to its use as a horse farm and private wildlife preserve. The home orchard contains several apple trees brought to the area by Luther Burbank and hosts a rare specimen of red peach. While time has marched on, nothing has been forgotten. This is truly a historical property like no other.

Vista Viejo
48674
Palm Desert
$1,995,000
3,346
4
6
Reimagined both inside and outside by the talented owner-designer, this residence has been transformed into a modern masterpiece. Commercial-grade windows and sliders, arranged in a Mondrian-inspired composition of varying glass sizes and shapes, enhance the home's sleek lines, natural light, and dynamic color contrasts. This to-the-studs renovation includes a 38-panel solar system with three Tesla Powerwall batteries, a massive atrium with a lighted wall fountain and firepit, and two primary suites. The main suite features dual spa-like bathrooms, two custom walk-in closets, in-room laundry, and direct access to the backyard and gym. The secondary primary suite offers luxe carpeting, a designer ensuite bath, and a private patio. The striking ultra-modern kitchen boasts an expansive island, high-end appliances, and custom cabinetry with quartz countertops. Outdoor enhancements include a motorized pergola with recessed heat lamps and a detached structure that is currently used as a private gym. A spacious guest suite ensures comfort for visitors and also has a stunning en-suite bathroom. With panoramic mountain views to the east and west, the home is ideally located near the renowned El Paseo Shopping District, Historic Highway 111, and prestigious golf clubs, blending high-end functionality with modern sophistication. Furnishings negotiable outside escrow.
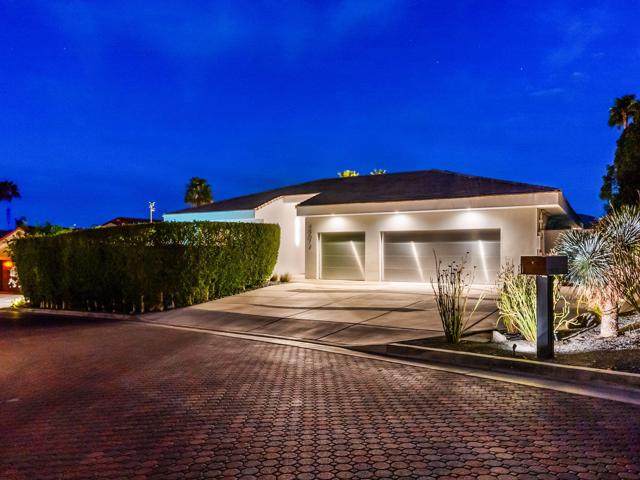
Barrington #304
505
Los Angeles
$1,995,000
1,414
1
3
Welcome to one of the last remaining south-facing residences at Encore Brentwood and one of only two exclusive 1+Den floorplans in the building. Spanning 1,414 square feet with 2.5 bathrooms, this beautifully scaled home lives like a two-bedroom and offers the brightest southern exposure, expansive sky views, and abundant natural light throughout. Enhanced by larger appliances and a more spacious layout, this is one of the largest and most desirable two-bedroom-style offerings at Encore Brentwood. Designed for modern living with elevated detail, this residence features wide-plank hardwood flooring, custom German closets, and a chef-caliber kitchen with Sub-Zero and Wolf appliances. The open-concept layout seamlessly connects the kitchen, dining, and living areas, creating a sense of space and flow that feels as effortless as it is refined. Encore Brentwood offers a full suite of resort-style amenities, including a state-of-the-art fitness center, yoga/meditation studio, pool and spa with cabanas, outdoor fire pit, and a tranquil community garden. Private resident spaces include a screening room, conference area, rose garden, and an outdoor kitchen complete with a pizza oven and BBQ - perfect for entertaining or retreating in style. Located just moments from San Vicente Boulevard, Encore also features secure gated parking, 24-hour monitored security, and easy access to the best of Brentwood's shops, dining, and culture. With limited south-facing residences remaining, this is your opportunity to own one of Encore Brentwood's most light-filled, spacious, and uniquely livable homes. Don't miss your chance. *These photos reflect a similar unit*
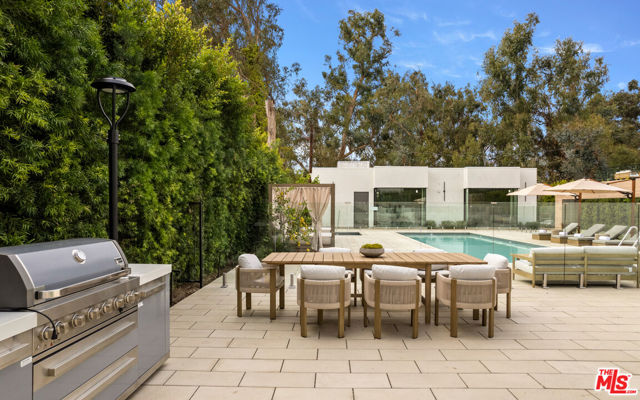
Yacht Harbor
84
Rancho Palos Verdes
$1,995,000
1,662
3
2
Experience the ultimate in coastal luxury at the prestigious, private, 24/7 guard-gated Portuguese Bend Beach Club, where breathtaking ocean views stretch across sandy beaches, scenic rock jettys, and an incredible coastline adorned with fascinating rock formations and fossils. Listen to the soothing sounds of the waves and take in the stunning colors of the Pacific from this highly sought-after beach bungalow. This mid-century modern retreat offers 3 bedrooms, 2 baths, and approximately 1,662 sq. ft. of living space, designed for seamless indoor and outdoor living. The home is all-electric and features a solar system with battery backup, providing energy efficiency and peace of mind. Inside, enjoy beautiful hardwood floors, large windows that flood the space with natural light, and an updated kitchen with sleek granite countertops. Step onto the expansive balcony and soak in unobstructed views of Catalina Island, with breathtaking sunsets over Inspiration Point as your daily backdrop. Just a short, easy walk away, the private sandy beach awaits, complete with fire pits, palapas, and a children's play gym—perfect for relaxation and entertainment. This is a rare opportunity to own a true coastal gem in a highly coveted beachfront community. Don’t miss your chance to experience seaside living at its finest!
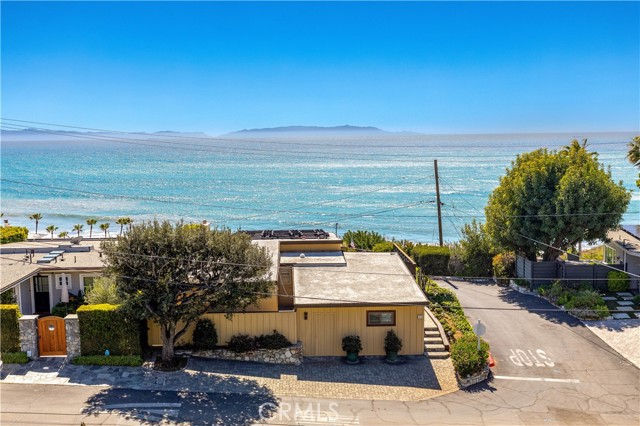
4216 Highland Avenue Unit B
Manhattan Beach, CA 90266
AREA SQFT
1,429
BEDROOMS
2
BATHROOMS
3
Highland Avenue Unit B
4216
Manhattan Beach
$1,995,000
1,429
2
3
New Price...Just Reduced by $160,000! This contemporary townhouse is a fabulous buy, and it looks amazing, and we think you'll agree! We finished an extensive remodel and love how it turned out! Live just steps from the sand in this west facing gem with panoramic white water ocean views. But come see for yourself! Or think of it for its great short term furnished rental potential. Most of the lighting has been replaced with contemporary matte black fixtures. This theme has been carried into the new luxurious master bath with black matte fixtures in the soaking tub and walk-in shower. The entry foyer has ocean views as the does the master suite and second bedroom. Come upstairs (black matte handrails & new low pile charcoal carpet stairs) and be blown away the huge expanse of windows and the panoramic ocean views. Sit at the breakfast bar or have a sip of wine on the outside deck...this is a great place to entertain. There's a wine refrigerator in the stylish kitchen with stainless steel appliances. And if you like to surf, you are close to what is considered one of Southern California's best surfing locations! Parking is easy...2 side by side spots in the secure gated garage plus another dedicated parking space on Crest Drive. Low HOA dues. This home is located in Manhattan Beach's very desirable north end, close to great restaurants, the Strand, shops, and award-winning schools. LAX and the freeways are nearby. This is more than a home...It's the coveted Manhattan Beach lifestyle.
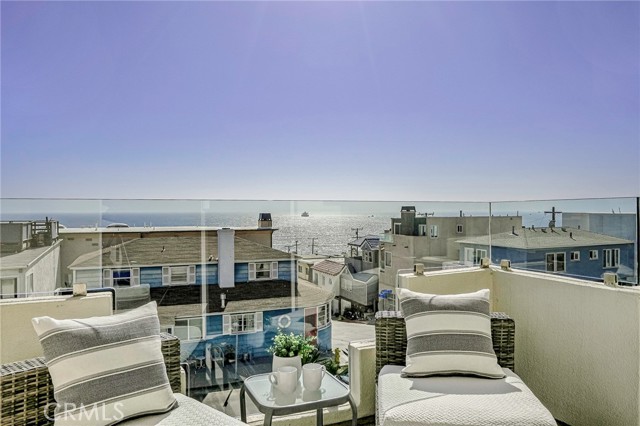
La Bella
12441
Santa Ana
$1,995,000
2,588
4
3
This mini-estate is located on an expansive lot with a park-like setting in the exclusive North Tustin community, It offers a six-vehicle driveway and a three car garage. This expansive four bedroom, two and a half bath residence also features three fireplaces, thoughtfully located in the kitchen, living room and the outdoor area. The master bedroom is located on the first level and features French windows that provide views of the pool. Upstairs are three spacious bedrooms. The home is encircled by double paned windows that provide ample natural lighting. The property features a family-friendly layout, with an open air floor plan, incorporating a central kitchen that provides views of both the dining and living areas, as well as a direct outlook onto the pool and surrounding grounds.... Ideal for hosting gatherings, the spacious backyard has a sizeable pool, jacuzzi, and a beautifully manicured lawn with gardens. There is also an entertainer's sized BBQ area, with seating for up to fourteen guests. This hidden gem presents an ideal combination of comfort, spaciousness, and style...situated within the highly sought after Foothill High School district. It is also conveniently located near the Tustin Ranch Golf Course, and Tustin Hills Racquet Club.
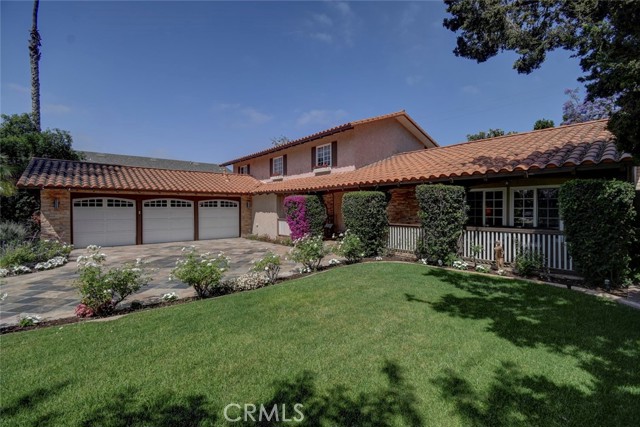
Via Pradera
24762
Calabasas
$1,995,000
2,385
4
3
Welcome to Calabasas Hills Estates, an exclusive gated enclave in the heart of Calabasas. 5 minutes from Calabasas Commons shopping and dining, this beautifully upgraded 4-bedroom, 2.5-bath residence offers exceptional privacy, ample parking, and a spacious three-car garage. Set on a flat 12,186 sq ft lot surrounded by mature trees, the home combines timeless style with modern comfort. Impeccably maintained and thoughtfully renovated with premium finishes, the interior is filled with warmth and natural light. Upon entry, you're welcomed into a dramatic two-story living room with soaring ceilings, expansive picture windows, a gorgeous fireplace, and beautiful wood flooring that flows throughout. A stunning staircase serves as the home's centerpiece, while skylights throughout fill the space with soft, natural light. The bright kitchen features Viking appliances, sleek cabinetry, and a large island perfect for both everyday living and entertaining. A second living area adds versatility and additional square footage, complete with its own fireplace and seamless access to the spacious grassy yard and covered patio, ideal for outdoor dining and relaxation. Upstairs, the luxurious primary suite offers a spa-inspired bath, generous closets, a third fireplace, and a large private balcony overlooking the beautifully landscaped backyard. Additional highlights include plantation shutters throughout and a fully paid-off solar power system for exceptional energy efficiency. Ideally located just steps from Bay Laurel Elementary and minutes from The Commons at Calabasas, this light-filled home perfectly balances modern luxury, privacy, and an enviable location within one of Calabasas's most desirable gated communities.
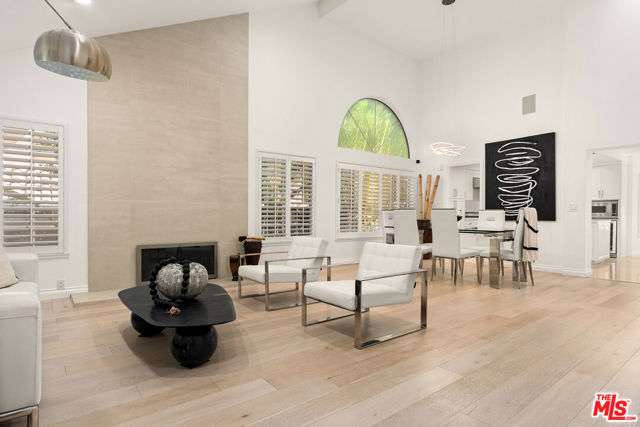
Middle Crest
5816
Agoura Hills
$1,995,000
3,359
5
4
Open house on 12/14 is canceled. Sorry for the inconvenience. Happy to set up showings. This is your chance to live in the highly sought-after Morrison Ranch South Meadows Estates. Offers a great floor plan with one downstairs bedroom and en-suite bath- ideal for guests, in-laws or a teenage that want's their own space. Highly Update!The backyard feels like a private resort designed for both relaxation and entertaining. Towering hedges and tall palm trees provide ultimate privacy, NO WINDOWS LOOKING IN! PRIVATE! A sparkling pebble-tec pool and spa with a cascading waterfall invite endless enjoyment! A spacious grassy play area and a patio with overhang for al fresco dining and peek-a-boo mountain views complete this serene outdoor haven. From the moment you pull up, the home's curb appeal stands out! The exterior was painted 4 years ago in a fresh, modern color scheme. Newer roof (2021), three car garage, EV charger, and fully paid off solar paneling (4 years old) adds so much value before you even step inside. Enter through the grande foyer, where soaring ceilings and a sweeping wrought-iron staircase set the tone for the home's sophisticated style. The living room impresses with a custom, remodeled fireplace with one piece marble surround that soars to the ceiling, crowned by a custom cherry mantle. Windows are flanked by custom, high end, designer drapes. The adjacent dining room creates the perfect flow for gatherings and celebrations. The gourmet kitchen is a chef's dream, showcasing custom cabinetry including tons of pull-outs, granite countertops, Miele appliances, a built-in refrigerator, Wolfe microwave built into the lower cabinets, a stunning floor to ceiling coffee bar, a breakfast bar and large eat-in kitchen area that opens into the formal dining room. The kitchen opens into the very large family room featuring beautiful millwork/mouldings on the walls, an updated fireplace and a built-in homework area/desk. Additional highlight on the first floor include a laundry room and cabinetry down the hall and a powder room off of the family room area. Neutral, Italian ceramic tile floors downstairs. Upstairs you will find wood-like flooring leading to three secondary bedrooms. One is currently an office with built-in's and a bay window seat. Just past the secondary bathroom, you come upon the large primary suite with sitting area, custom built in shelves and cabinets and updated fireplace. The luxurious primary bath has been reconfigured from the original model and features a large stone shower with seating, a soaking tub and walk-in closet of impressive scale. Additional upgrades include upgraded windows and sliding doors, Plantation shutters in bedrooms, kitchen and dining room, extensive crown moulding, and 40+ energy efficiency LED can lights, steam shower. Located within the highly acclaimed Las Virgenes School District just moments from the soon-to-be redesigned Morrison Park, this home blends classic elegance with modern convenience- an opportunity not to be missed.
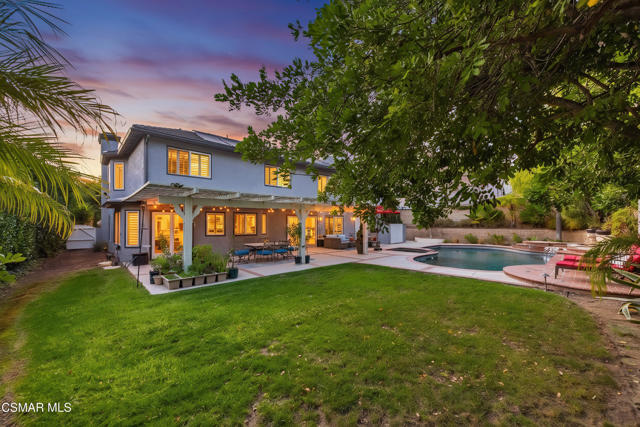
Merrill
1430
Santa Cruz
$1,995,000
1,630
3
3
Hello, I'm a special property with three charming cottages on an extraordinary half-acre in coastal Live Oak. My three 1BR/1BA homes need love, but what I lack in polish, I make up for in pure potential and a walkable location that offers privacy and design flexibility with mature trees, morning light and ocean breezes on my nearly 20,000 SF level lot. Imagine waking up just a 5-minute stroll from Black's Beach with Live Oak Farmers Market at your doorstep (3 min) and morning coffee at Bodega del Lago (4 min). Maybe you'll create a family compound, design your dream beach estate with a pool and gardens, or build a surf-centric community where multiple families can share this coastal paradise and catch waves at Pleasure Point. I'm zoned for possibilities (RM-2.5) with flexible development standards (3-stories). Your options: 1) leverage SB684 for up to 6 detached single-family homes on separate parcels, 2) use Density Bonus for up to 19 multifamily units (14 base + 5 bonus), 3) create your single dream home with incredible outdoor living or beach houses for extended family and rental income - your vision can become reality. Properties like me in walkable East Cliff Village don't come along often. Come visit. Walk to the beach. Imagine possibilities. Create your coastal legacy.

E Mountain View Dr
4961
San Diego
$1,995,000
2,140
4
3
Welcome to 4961 E Mountain View Dr, an exquisitely remodeled home in the heart of Normal Heights! Completed in 2024, this 4BD/3BA single-level gem offers modern luxury. Enjoy elegant porcelain tile flooring, designer lighting, and an open-concept layout that flows seamlessly from the chef’s kitchen—featuring a large island and premium appliances—to the inviting living area and private backyard with a luxurious pool and gazebo, perfect for entertaining. The spacious primary suite includes dual sinks, a walk-in closet, and a stunning spa-like bath. At night, the home comes alive- it's warm exterior lighting highlights every detail, creating a stunning, inviting glow that captures true curb appeal. Additional highlights include a shared driveway, ample parking, central forced air, and fresh landscaping. Situated on a 19,235 sq.ft. lot near parks, shops, and dining—this home blends style, comfort, and location in one of San Diego’s most vibrant neighborhoods!

Ocean Unit 1604P
201
Santa Monica
$1,995,000
1,554
3
3
Experience the prestigious lifestyle and breathtaking views at Ocean Towers, one of the most desirable resort-like living destinations. Enjoy unobstructed ocean, mountain, and city views, as well as mesmerizing sunsets that stretch all the way to Point Dume and beyond. This full-service building offers an array of recreational amenities, including a pool, spa, fitness room with sauna, meeting facilities, and 24-hour concierge and security. Valet parking and maid service are available upon request, ensuring convenience and peace of mind. Located next to Santa Monica beach, you'll have access to year-round activities, parks, volleyball courts, walking and biking paths, and grass areas for picnics and romantic strolls with breathtaking views. The high-end shops and restaurants on Montana, Third Street Promenade, and Ocean Ave are just a stone's throw away. Step into this spacious and extensively remodeled unit with high-end finishes and a floor plan that's perfect for entertaining. The living and dining area features updated wood flooring and opens up to a large balcony with incredible ocean and Santa Monica Mountain views. State-of-the-art high-end electronics and LED lighting add a modern touch. The kitchen is equipped with top-of-the-line stainless steel appliances, custom-made cabinetry with built-ins, an upscale oven and microwave, and updated wood flooring. There are two master suites, both offering incredible views. The large master suite features a luxurious bathroom with a massaging jet tub, a separate steam shower, dual sinks, and ample closet space. Indulge in the Santa Monica resort-like lifestyle and make this exquisite residence your own.
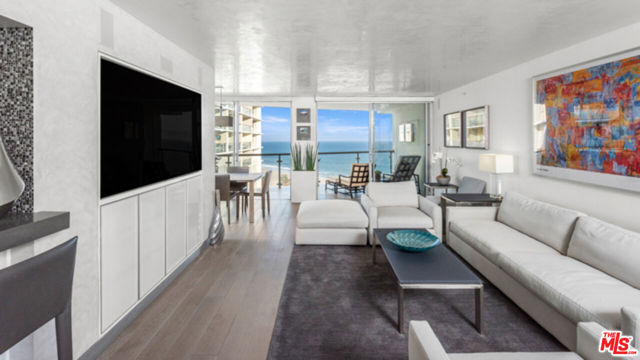
Saint Clair
8149
North Hollywood
$1,995,000
2,820
6
5
Experience modern luxury in this stunning North Hollywood property featuring a fully remodeled main residence with permitted additions and a newly built ADU. The main home offers approximately 1,995 sq. ft. of refined living space with 4 bedrooms and 3 bathrooms, highlighted by 10 feet high ceilings, an open floor plan, and a striking metallic double-door entry. The open kitchen showcases a sleek modern design with a center island, premium finishes, and new appliances throughout. The spacious living room is anchored by an elegant electric fireplace, creating the perfect atmosphere for relaxation and entertaining. The newly constructed ADU offers approximately 825 sq. ft. with 2 bedrooms, 2 bathrooms, indoor laundry, a full modern kitchen, and its own comfortable living area—ideal for extended family, guests, or rental income. Situated on a desirable corner lot, the ADU features a separate address and private side-street access. Thoughtfully designed with privacy in mind, the ADU has no windows or doors facing the main house's backyard, ensuring complete separation between both living spaces. Both units offer high ceilings, contemporary finishes, and meticulous craftsmanship. A rare turnkey opportunity delivering comfort, versatility, and upscale living in one of North Hollywood’s most sought-after neighborhoods.
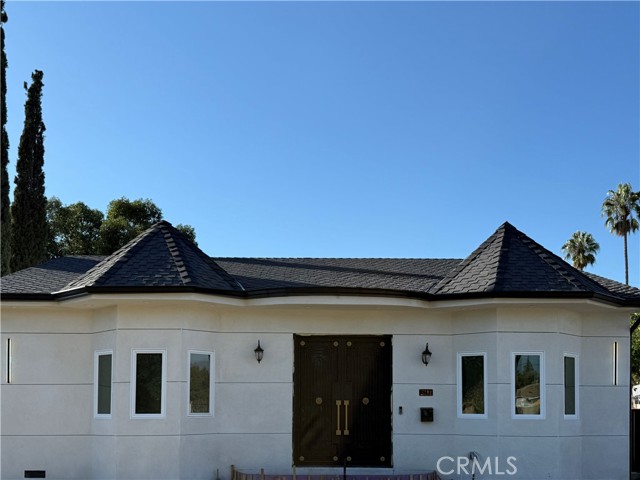
Sylvia
5514
Tarzana
$1,995,000
4,273
5
5
Welcome to this charming and beautifully remodeled Tudor Revival residence in Tarzana spacious 4,273 Sq ft home perfectly situated on a generous 7,057 Sq ft lot, offering 5 bedrooms, 5 bathrooms, plus a versatile bonus room ideal for a private office. Nestled on a peaceful, tree-lined street, this home blends timeless European character with modern upgrades throughout.Step inside to a bright, open living room featuring an elegant fireplace, updated flooring, fresh paint, new recessed lighting, and large Tudor-style windows that bathe the space in natural light. The seamless flow creates an inviting atmosphere perfect for both entertaining and everyday living. Adjacent to the living room is a remodeled family room with new finishes and a cozy ambiance ideal for gatherings and movie nights.The dining area sits perfectly between the living room and kitchen, enhanced with beautiful lighting and a refreshed, elegant feel. The remodeled kitchen is the true heart of the home, offering modern cabinetry, sleek quartz countertops, premium hardware, stainless-steel appliances, and an optimized layout that blends style with practicality.For added convenience, the home includes a dedicated laundry area with updated cabinetry and easy access providing both functionality and comfort for daily household needs.This exceptional floor plan also features ''one full bedroom with its own private bathroom on the first level'', offering ease for guests, extended family, or those seeking ground-floor living.Upstairs, the additional 4 bedrooms are generously sized and thoughtfully remodeled with updated flooring, fresh paint, recessed lighting, and spacious closets. The impressive primary suite features its own private fireplace, creating a warm and luxurious retreat. The bonus room on this level serves perfectly as a home office, gym, nursery, or creative studio.All five bathrooms have been beautifully remodeled with new vanities, modern countertops, designer tile, premium fixtures, and refreshed shower and tub areas, bringing a spa-like experience to daily living.Step outside to a private backyard oasis surrounded by mature landscaping ideal for alfresco dining, weekend entertaining, or simply unwinding in a serene outdoor setting. Updated exterior touches enhance the home's striking Tudor curb appeal.Perfectly located south of Ventura Blvd, the accessibility just minutes from the 101 Freeway, Whole Foods, Gelson's, Tarzana Village Walk, Westfield Topanga & The Village, and the vibrant dining and shopping along Ventura Blvd. Nearby are Tarzana Recreation Center, Caballero Canyon hiking trails, golf and country clubs, and highly regarded schools such as Wilbur Charter, Portola Middle School, and Taft Charter High (buyer to verify), An incredible opportunity at the best price this Tarzana gem is waiting for you.
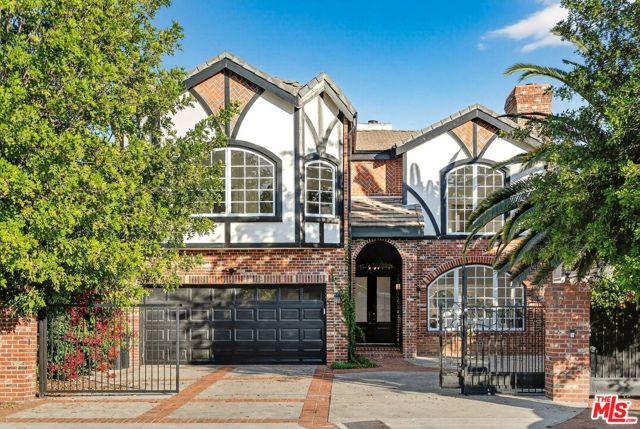
Passmore
3087
Los Angeles
$1,995,000
3,049
4
4
Step inside this stunning residence offering the ultimate in luxury living set amongst one of LA's most coveted neighborhoods. With 4 bedrooms and 3.5 baths, the home boasts an open-concept design accentuated by soaring 14-foot ceilings and wide-plank flooring. Sunlight streams through large windows, highlighting the sleek, contemporary style of the interiors. Perfect for entertaining, the living room features a cozy gas fireplace, while the family room includes a wet bar for crafting cocktails. The gourmet kitchen impresses with high-end appliances, sleek cabinetry, and a bright breakfast nook. Upstairs, the elegant bedrooms include spa-like bathrooms, walk in closet and private balconies showcasing breathtaking views of the Hollywood sign. Step outside to your private oasis, complete with a custom-built pool, spa, and a covered patio ideal for alfresco dining. Practicality meets luxury with an attached 3-car garage featuring an EV charging station, plus dual 5-ton AC units for year-round comfort. Located near Universal Studios, Runyon Canyon, and the Hollywood Bowl.
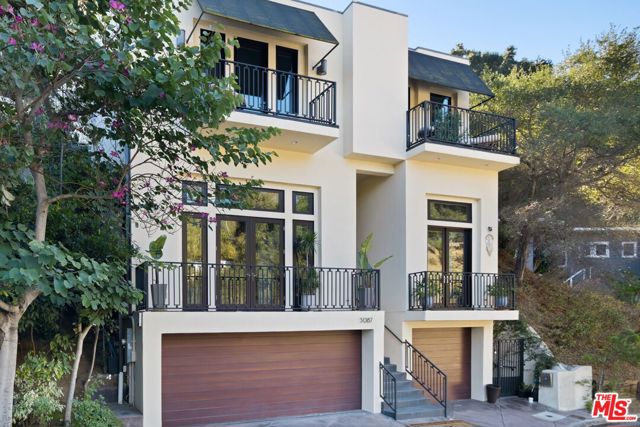
Via Monserate
2027
Fallbrook
$1,995,000
3,675
4
4
Brand-new construction home in the desirable Rancho Fallbrook community, offering private lake access, a gated driveway, and a spacious layout designed for modern living. This never-lived-in 4-bedroom, 3.5-bath residence features an expansive open floor plan with soaring ceilings, oversized windows, and incredible natural light that makes the home feel even larger than its generous footprint. The main living areas capture beautiful hillside views, creating a peaceful backdrop from the kitchen, dining, and family spaces. The gourmet kitchen includes top-tier KitchenAid appliances with a built-in refrigerator, sleek cabinetry, and premium finishes. A large three-car garage and wide driveway provide excellent parking, ideal for family gatherings, events, and entertaining, with plenty of space on the lot for an additional outbuilding, extra garage, or future guest house. Built with upgraded 2x6 framing for added strength, soundproofing, and insulation, this home also includes fully insulated interiors (including the garage), dual 4-ton high-efficiency Trane HVAC systems, and a 6kW owned solar system for low energy costs. The backyard offers a generous, usable space perfect for designing a private swimming pool or outdoor entertainment area. With all-new appliances, high-end construction, and a bright modern aesthetic, this is a rare opportunity to own a brand-new home in one of Fallbrook’s premier communities.
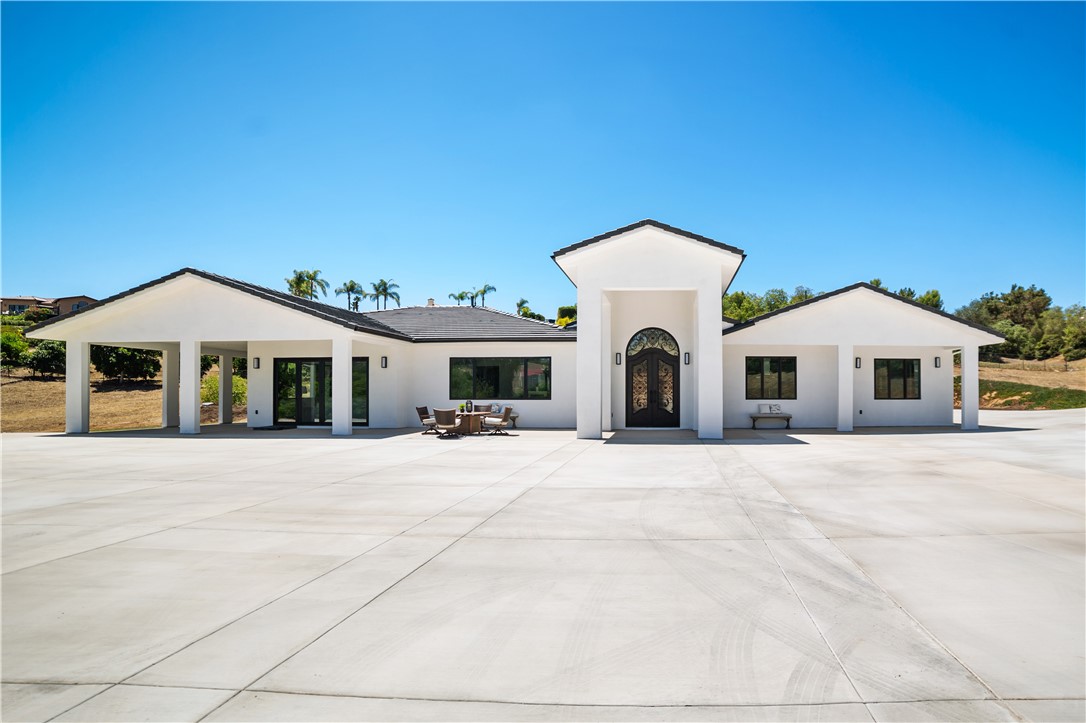
Crown
4926
La Canada Flintridge
$1,995,000
2,840
3
4
Located in the heart of La Canada Flintridge, this inviting single-level home blends generous living spaces with timeless comfort. The impressive entry opens into a large family room appointed with a stylish built-in bar and sleek granite flooring, setting the tone for relaxed living. Just beyond, the formal living room showcases impressive high ceilings, a classic fireplace, and warm hardwood floors, creating an inviting environment for gatherings of any size.The formal dining room provides a warm and elegant setting for hosting dinners. The large, gourmet kitchen offers a functional and open workspace, complete with a center island and stainless- steel appliances, granite countertops, and matching granite floors. Adjacent to the kitchen, a bright breakfast room flows effortlessly to a covered side patio, creating a seamless indoor-outdoor dining experience.All three bedrooms are generously sized and include their own en-suite bathrooms, ensuring comfort and privacy throughout. Step outside to the serene backyard, where a sparkling pool and inviting spa create a peaceful retreat for year-round enjoyment. Enjoy close proximity to award-winning La Canada Schools, JPL, local shopping and dining, freeway access, and more.
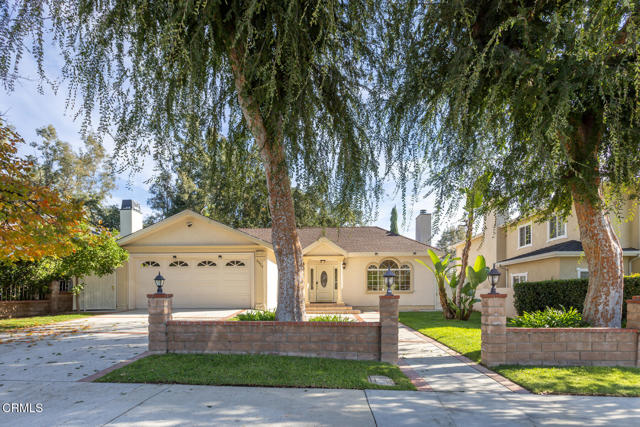
Whiting Court
737
San Diego
$1,995,000
1,083
2
2
Welcome to true beach-living at 737 Whiting Court, nestled in the vibrant coastal fabric of Mission Beach — just steps from the sand, the scenic boardwalk, and the ocean. Location & Lifestyle Ideally situated in the 92109 zip code of Mission Beach — mere minutes from the shore, the Pacific Ocean, and the iconic beach “boardwalk.” *Enjoy the quintessential beach-town lifestyle: morning strolls on the sand, easy access to the water, and the relaxed coastal vibe that makes Mission Beach so desirable. * Within walking distance to the bustling beachfront amenities, local eateries, surf shops, and the recreation that draws locals and visitors alike. Property Highlights 2 bedrooms, 2 bathrooms + loft/optional third bedroom — a flexible layout ideal for guests, family, or a bonus retreat. Enjoy vaulted ceilings with original stained-glass accents, a 2-car garage, and an expansive rooftop deck perfect for relaxing, entertaining, or taking in the views. The loft enhances the usable space and works beautifully as a guest room, home office, or additional living area. * Charming touches including a ground-floor bedroom with its own en-suite bath** convenient access to the patio with outdoor shower-ideal for rinsing off after the beach. Open-concept kitchen and living area upstairs, bringing natural light and airy flow — great for entertaining or relaxing after a day by the water. Private upstairs deck (viewing deck) — a serene spot to take in ocean breezes, enjoy sunsets, or host gatherings. Built in 1978 — a vintage build that offers coastal character in a coveted location. Why This Property Stands Out This home offers a rare combination: the convenience and culture of Mission Beach living (boardwalk, beach, water-side lifestyle), with private touches like a loft and deck that many beachside units — often condos or rentals — don’t provide. A perfect balance of comfort, flexibility, and lifestyle — whether used as a full-time residence, vacation home, or income property. For buyers seeking a walkable, surf-and-sand lifestyle without sacrificing a traditional home layout, 737 Whiting Court delivers: a “home” rather than just a “unit,” yet still steps from the ocean. "Buyer to verify all information deemed important, including but not limited to square footage, lot size, zoning, property boundaries, permits, school districts, HOA fees and restrictions, the condition or functionality of all systems and appliances, etc. Seller and broker make no representations or warranties."
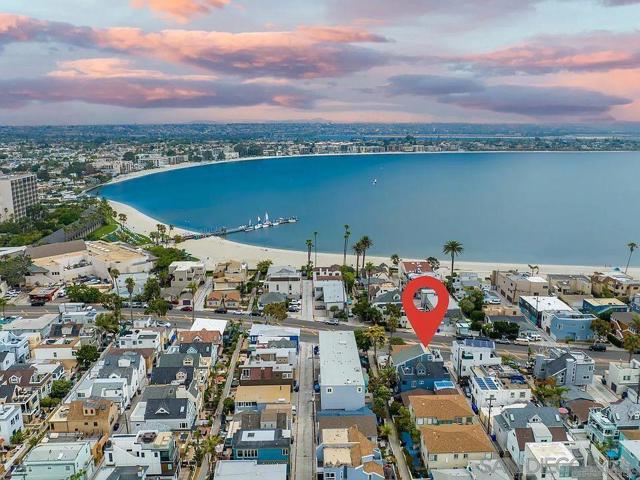
Conchita
4420
Tarzana
$1,995,000
2,574
4
3
Exquisite 4-bedroom, 3-bathroom single-family home offering 2,574 sq ft of elegant living space on nearly half an acre. This beautifully maintained home welcomes you with a spacious family room featuring a cozy fireplace and floor-to-ceiling windows that fill the space with natural light and highlight the stunning tile floors. The first-floor master suite offers double entry doors that open to a breathtaking backyard, complete with a luxurious ensuite featuring his and hers sinks, a vanity area, marble tile, a walk-in shower, and a bathtub perfectly positioned to take in the mesmerizing views. The home flows seamlessly into a formal living and dining area with a second fireplace and built-in bar, perfect for entertaining, along with a convenient half bath. The chef’s kitchen boasts extensive cabinetry, a central island with a built-in refrigerator, dishwasher, stove, range hood, and double ovens. Upstairs are three spacious bedrooms with ample closet space and an updated bathroom featuring a double vanity, walk-in shower, and bathtub in bright, inviting tones. Recent improvements include an updated upstairs bathroom, updated roofing, and new artificial grass in both the front and backyard for year-round curb appeal. The owner will also be delivering the home with a brand-new AC system, which will be installed before closing. The expansive backyard is a private oasis with towering pine trees, lush landscaping, a sparkling pool, two gazebos, and a high-end built-in BBQ station with dual grills and a refrigerator. Elegant stone pavers and artificial turf create a low-maintenance outdoor paradise, with the potential to build an outdoor deck to fully embrace the panoramic views. Located in a desirable neighborhood close to shopping, dining, and entertainment, this property is more than a home; it’s a lifestyle waiting for your personal touch.
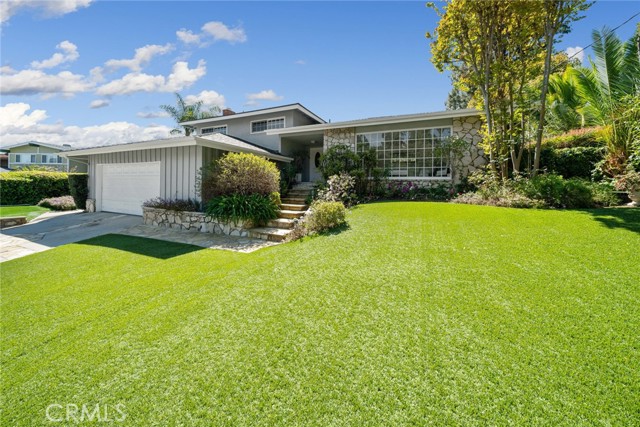
Market
136
Santa Cruz
$1,995,000
2,250
6
3
Outstanding rental property investment opportunity in central Santa Cruz! Well maintained triplex with many recent improvements, highly desirable two-bedroom apartments, and a strong rental history. Ideally located near the rapidly growing downtown area with a Very walkable and Bikers Paradise Offers easy access to restaurants, shops, Whole Foods Market, Highway 1, the pier, Boardwalk, and beaches. Each unit has a private outdoor patio area and rare attached two-car garage that provides ample options for off-street parking, storage, and bonus living space. Below market rents compared to current Zillow rental rates provide an opportunity to improve cash flow and property value by raising rents to market rates upon tenant turnover. Upside potential, lower operating expenses due to improvements, and the potential for long-term value appreciation make this an excellent investment opportunity in a prime Santa Cruz location. Recent improvements include a newer roof, exterior paint job, sewer lateral replacement, water main replacement, newer water heaters, and interior flooring updates. Triplexes in Santa Cruz with this excellent condition, desirability, and long-term stability are rare in Santa Cruz. Don't miss this opportunity!

Mountain Circle Dr
35750
Julian
$1,994,000
3,489
4
5
Set on just over twenty-five pristine acres, this private estate in the gated Cuyamaca Forest Ranch community offers spectacular, unobstructed views stretching from San Diego Bay and downtown San Diego to Mexico, El Centro, and the desert beyond. A rare luxury in this region, the property features a swimming pool, pool house, and spa—perfectly positioned to capture the surrounding natural beauty. A gated, private driveway leads to the main residence, a separate guest cottage, and a two-car garage. The main home showcases gorgeous exposed timber beams, extra-high ceilings, and interiors flooded with natural light. A striking natural-stone fireplace serves as a warm focal point for the living space, creating an inviting atmosphere year-round. Step out onto the expansive deck to take in the massive, ever-changing vistas—one of the property’s most remarkable features. The separate guest cottage includes a full bedroom, bathroom, and complete kitchen, ideal for extended stays, guests, or multi-generational living. Extensive walking trails wind throughout the acreage and culminate at a dramatic viewpoint with 270-degree panoramas and brilliant, star-filled night skies. Offering unmatched privacy, acreage, rare amenities, and breathtaking views, this is one of Julian’s most exceptional luxury properties.
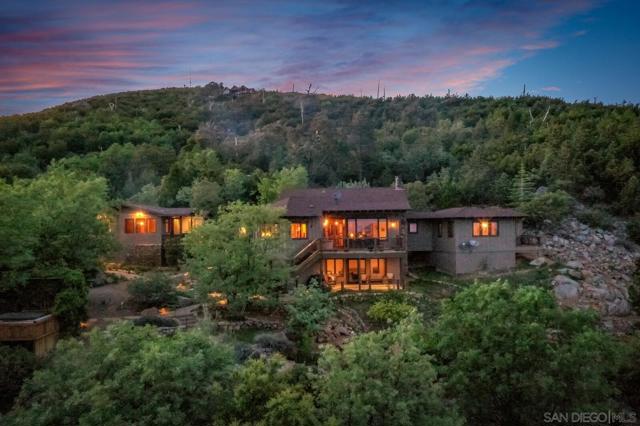
Altino
727
San Jose
$1,993,521
2,276
4
4
Just released! Luxurious brand-new detached home with scenic hilltop views and rear backyard, located in the desirable Communications Hill Master Plan community. Sought-after location across from Vieira Park. Convenient downstairs guest suite with private outdoor patio. The spacious great room is perfect for entertaining and leads to an outdoor deck. The gourmet kitchen boasts plenty of space to cook your favorite meals and features a pantry and stainless-steel appliances. Unwind in the private primary bedroom with an ensuite bath (opportunity to upgrade to a super primary bath). Spacious walk-in closet in the primary bedroom. Enjoy weekend brunch on an outdoor deck accessed from the Primary bedroom. Other features include a 40-amp. electric charging station pre-wiring, a solar energy system (lease or purchase required) and a limited 10-year warranty. Don't miss your chance to make this home yours! Onsite amenities include parks, picnic areas, trails and the popular Grand Staircase. Enjoy Shopping and restaurants nearby at Santana Row, The Plant San Jose and downtown San Jose; convenient to entertainment at Levis® Stadium, SAP Center and Shoreline Amphitheatre. Minutes to Hwy 101 and Hwy 87 and VTA.
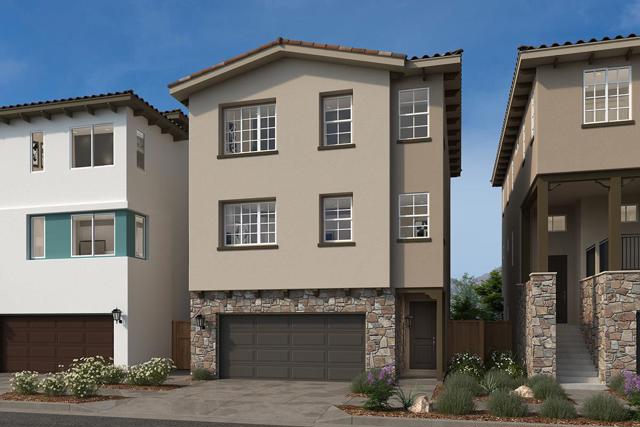
Pierpont
2036
Ventura
$1,990,000
1,472
3
3
Welcome to your dream beach retreat just steps from the sand! Nestled in the heart of Ventura's coveted Pierpont Beach community, this charming beach house offers the ultimate California coastal lifestyle. With its unbeatable location and inviting design, 2036 Pierpont Blvd is the perfect blend of relaxation and convenience. Step inside to discover a bright and airy layout, featuring an oversized primary suite that serves as a peaceful sanctuary after a day in the sun. Additionally the home offers two bedrooms and two bathrooms on the main level with a quaint living room, dining room and kitchen. The home's large deck is ideal for entertaining or simply soaking up the coastal breeze, offering peek-a-boo ocean views that remind you just how close you are to the water. Whether you're seeking a full-time residence, a weekend getaway, or an income-generating investment, this home delivers. Don't miss your chance to own a slice of paradise in one of Ventura's most desirable beachside neighborhoods.
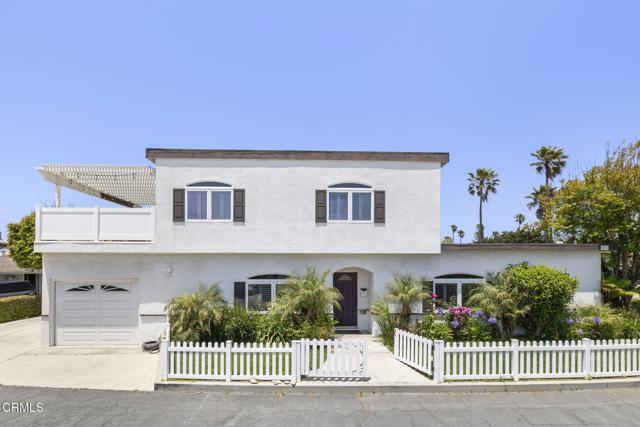
California #802
101
Santa Monica
$1,990,000
1,190
1
2
We are not going to make you guess or read between the lines. We are simply going to announce this: There is a total and entire head on Ocean View from every angle in this breathtakingly beautiful condominium. The Living Room and Dining Room capture why anyone wants to live in a home with a view. You must experience it for yourself. Maybe you are captivated by watching the crash of waves, the golden sunrises and sunsets, or just captivated by smelling the ocean from your balcony or while you're sleeping. The unit is high enough on the 8th floor to see it all. Open floor plan with ample space in the walk-in closet. A large Main Bathroom with a separate shower and tub to enjoy. Laundry is located on each floor. HOA covers quite a few expenses, which include: Water, Power, Gas, and provides Frontier cable service, manned front desk in the lobby ... Feel free to call on us at any time.

Knightsgate
4516
Westlake Village
$1,990,000
1,952
4
2
Chic, inviting, and beautifully refreshed, 4516 Knightsgate Road delivers the single story Westlake Village lifestyle with a pool, privacy and polished designer details.This warm modern retreat lives easily, with sunlit rooms, fresh updates and a seamless indoor outdoor flow. From the moment you arrive, the home feels chic and welcoming, freshly painted with curated fixtures, clean architectural lines and a soothing neutral palette that lets the foliage outside take center stage.The heart of the residence is an updated chef's kitchen with sleek cabinetry, generous prep space, and an easy connection to dining and living areas that invite conversation and everyday comfort. The serene primary suite is set apart from the secondary bedrooms, creating a calm, tucked away retreat. Thoughtful finishes, new lighting and refined hardware tie the spaces together with a designer's touch, while large windows frame lush landscaping at every turn.The backyard is spacious & beautifully landscaped, your own personal resort. A sparkling pool anchors the scene, surrounded by mature plants & trees, broad patios for lounging and dining and plenty of room to gather. It is private, polished and purpose built for golden hour dinners, weekend swims and easy entertaining.Beyond the property lines, the First Neighborhood is celebrated for its meandering greenbelts and central park which is an inviting, walkable setting that makes daily life feel connected and convenient. Many families love that White Oak Elementary sits beside the neighborhood's park, with winding greenbelt paths linking homes to campus, a First Neighborhood perk that adds ease to the morning routine.Stunning and Chic. Fresh and Functional. Private and Pool Ready. 4516 Knightsgate Road captures everything you love about the First Neighborhood, where comfort, privacy and style come naturally!
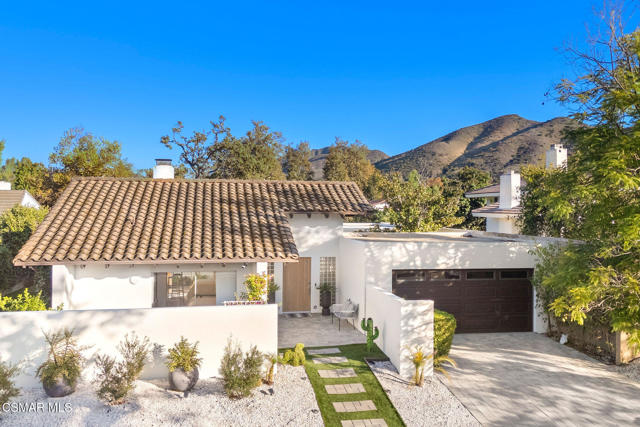
Vista Del Bosque
39472
Murrieta
$1,990,000
2,599
3
2
Welcome to Vista Del Bosque – where Modern Ranch Living meets breathtaking views in La Cresta. This stunning single-story home built in 2021, sits atop an impressive winding drive, surrounded by over 5 acres of beautiful landscape and heavenly views in every direction. With 3 spacious bedrooms and 2 full baths, Vista Del Bosque blends comfort, privacy, and room for growth or expansion. Its open layout and abundant natural light make this home a peaceful and serene retreat. This home offers nearly 1000 ft.² of garage space that would allow for a workshop, home gym, or a place for your classic cars. Step outside to your private oasis, complete with a sparkling pool and spa, and immerse yourself in panoramic views that define California living at its best. The ample land space offers endless possibilities for future expansion or simply relaxation away from the hustle and bustle of everyday life. Tucked away within the scenic hills just a short drive from town, shopping, and top-rated schools. Vista Del Bosque is where every day is a getaway—your serene retreat awaits!
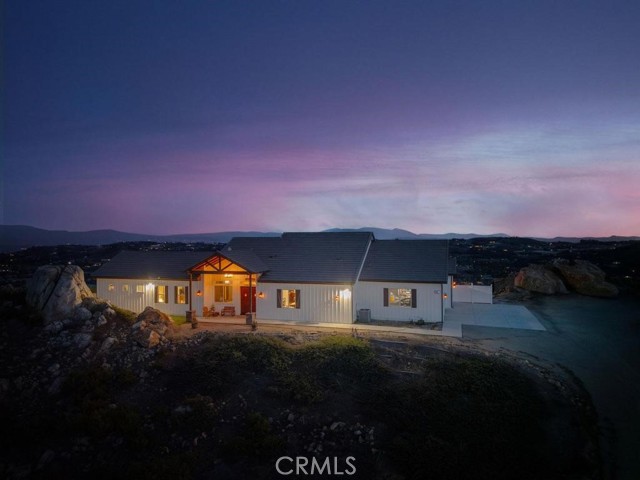
Belmont
754
Ontario
$1,990,000
1,344
3
2
Location, Location, Location South of Ontario, Residential home with 3 Bedrooms one bath, wood floors, open view to the kitchen, central heat and air, three car garages, also have in additional room converted into a living space with a bathroom, wall heater and water heather. Large from yard and huge back yard for building purposes according to the city planning department the property is zoned for up to 10 units. Great future for investor, hurry please it wont last.
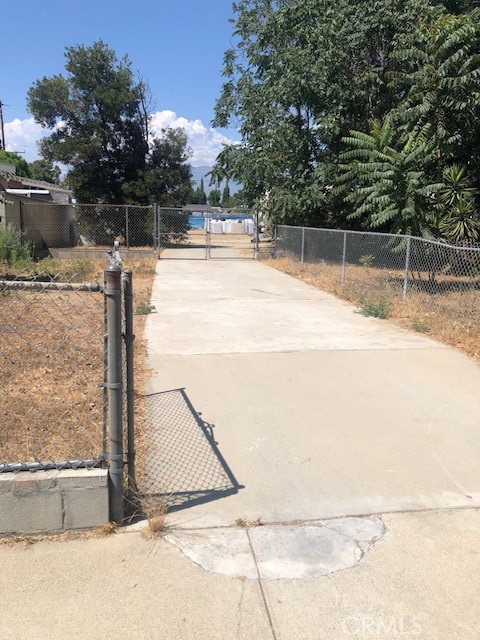
Fassler
827
Pacifica
$1,990,000
2,120
4
3
Welcome to 827 Fassler Avenue, a beautifully designed contemporary home nestled in the scenic hills of Pacifica. This modern residence offers a perfect blend of coastal serenity and stylish living, with sweeping ocean and canyon views that capture the essence of Californias coastline. Step inside to discover an open-concept layout filled with natural light, featuring high ceilings, sleek finishes, and expansive windows that frame the dramatic landscape. The living area flows seamlessly into a spacious kitchen equipped with quartz countertops, stainless steel appliances, and ample cabinetryperfect for both everyday living and entertaining. The primary suite provides a private retreat with a luxurious en-suite bathroom and a walk-in closet, while additional bedrooms offer flexibility for family, guests, or a home office. A private deck invites you to unwind and enjoy sunset vistas, cool ocean breezes, and the quiet beauty of Pacificas hillside setting. Located just minutes from beaches, hiking trails, and convenient access to Highway 1, 827 Fassler Avenue combines the best of modern comfort and coastal lifestyle. Experience the tranquility of nature without sacrificing proximity to San Francisco and Silicon Valleyan exceptional opportunity to call Pacifica home.
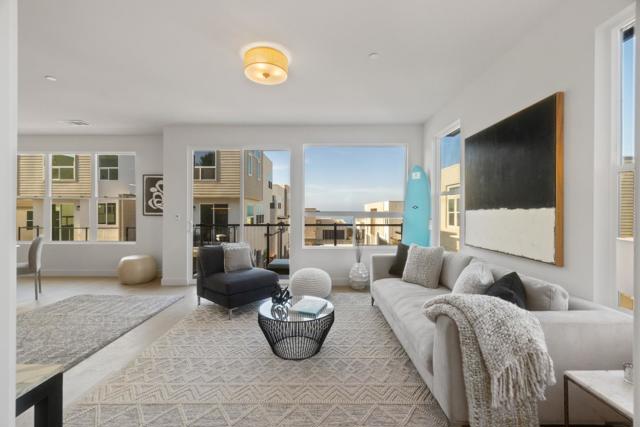
Maryland
6402
Los Angeles
$1,990,000
1,832
3
2
Investment opportunity for a corner lot single story home, chateauesque style with corner turrets and vaulted ceilings. The living room with a central fireplace with beautiful carvings around it, has a vaulted semicircular ceiling and long arch windows. Wooden floor throughout. 3 bedrooms and 2 bathrooms. Big attic, partial basement and a good size lot. Separate garage behind the house. Remodeling, restoring or modernizing it? This house can become a masterpiece!
