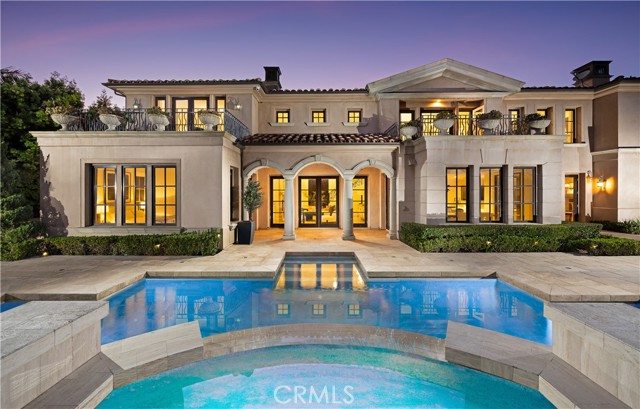Search For Homes
Form submitted successfully!
You are missing required fields.
Dynamic Error Description
There was an error processing this form.
Tweed
12227
Los Angeles
$13,495,000
10,200
7
11
Tucked at the end of one of Brentwood's most coveted cul-de-sacs, this newly constructed estate defines privacy and prestige. Gated, secure, and set on an expansive nearly 12,000-square-foot flat lot, the property offers rare scale and seclusion in the very heart of the Westside. With 7 bedrooms and 10 bathrooms across more than 10,200 square feet of living space including 6 bedrooms in the main residence and a private 1-bedroom guest house this home is more than a residence; it is a private compound built for those who expect the best. Crafted by GME Development, every finish, surface, and detail has been executed with precision and elegance. Venetian plaster walls, imported Italian stone, and designer collections from Milan's most respected houses elevate the interiors to a standard rarely found. Soaring ceilings, dramatic volumes, and walls of Fleetwood glass create seamless flow to the outdoors. The backyard is nothing short of extraordinaryan immense, flat, resort-style retreat that rivals any in Brentwood. Mature landscaping frames a 40-foot pool and spa, heated covered terrace, full outdoor kitchen, and expansive lawns that make this one of the most desirable outdoor settings in the city. It is a true sanctuary, designed for both grand entertaining and quiet moments of escape. Inside, the estate offers seven bedroom suites, including a primary wing with nearly 14-foot vaulted ceilings, dual walk-ins, private fireplace lounge, and spa-inspired bath. A Molteni-designed kitchen with Wolf, Sub-Zero, and Miele appliances anchors the main floor, supported by a hidden chef's kitchen and walk-in pantry. On the lower level, a 5K theater, full gym, spa/massage room, wine cellar, and lounge extend the lifestyle experience, with natural light flooding the space through a rare full-length light well. A detached 800-square-foot ADU with its own address provides ultimate flexibility for guests, staff, or office use. With six HVAC zones, elevator access to all levels, and a gated motor court, the property is designed for effortless living at every turn. Located moments from Brentwood's top dining, shopping, and leisure amenities, this estate is a statement of design and lifestylean unmatched combination of scale, privacy, and luxury on one of the neighborhood's finest lots.
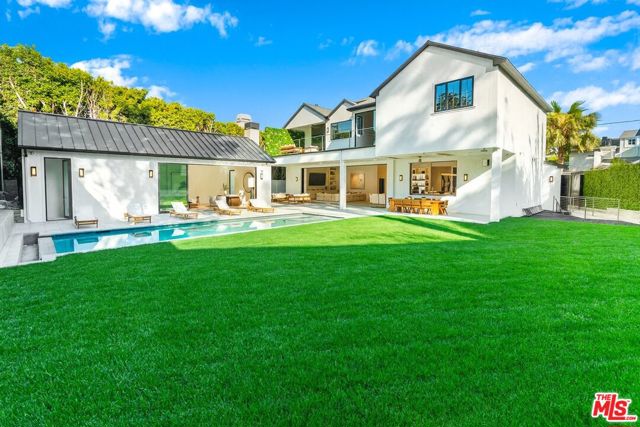
Summit
12145
Beverly Hills
$13,495,000
6,853
4
5
Nestled in the exclusive 24-hour guard-gated enclave of The Summit above Beverly Hills, the magnificent Contemporary Villa offers the ultimate in privacy, luxury, and serenity, all just minutes from the vibrant heart of Beverly Hills and Studio City. Situated atop a small knoll at the end of a peaceful cul-de-sac on a premier corner lot, the graceful estate features spectacular city, canyon, and mountain views, providing a sense of tranquility, charm, comfort, and privacy in one of Los Angeles' most exclusive enclaves. This timeless estate spans just under 7,000 sq.ft. on an approx. 16,216 sq.ft. lot, perfectly blending modern luxury with classic architectural detail. A grand arched entry with intricate textured glass and palm frond sculpted iron double front doors open to a formal foyer with travertine floors and a sweeping curved staircase, setting the tone for the sophistication found throughout. The formal living room impresses with soaring two-story ceilings, a stately fireplace, built-in granite bar, and walls of arched windows and glass doors that flood the space with natural light and open to the backyard oasis. Every ceiling is sculptural. Heated floors in both the living room and gourmet kitchen add comfort and refinement. Art lovers will appreciate the abundant wall space and thoughtful niches throughout the home, perfect for displaying a curated collection. The large formal dining room features a long built-in buffet with cabinetry, and matching arched ceiling, ideal for elegant entertaining. The chef's kitchen featuring two clear-span curved glass windows is equipped with professional-grade appliances, a large granite center island, and an adjoining breakfast room that seamlessly flows into the inviting family room. A powder room, guest bedroom and bathroom, media/screening room, and laundry room complete the lower level. Upstairs, two spacious guest or family bedrooms each offer ensuite baths, while the expansive primary suite is a true sanctuary, complete with private balconies overlooking breathtaking vistas, massive dual custom walk-in closets, and a marble-clad bath featuring dual vanities and commodes, a soaking tub, separate steam shower, and an adjoining gym. The resort-like backyard is an entertainer's dream, with generous patio space surrounding the pool and spa, tropical-inspired landscaping, and grass area, all set against the dramatic backdrop of panoramic views. A three-car attached garage provides ample space for vehicles and storage. Offering an exceptional lifestyle in a secure, sought-after community, this remarkable estate embodies peaceful, private living with effortless access to all the best of Beverly Hills and beyond.
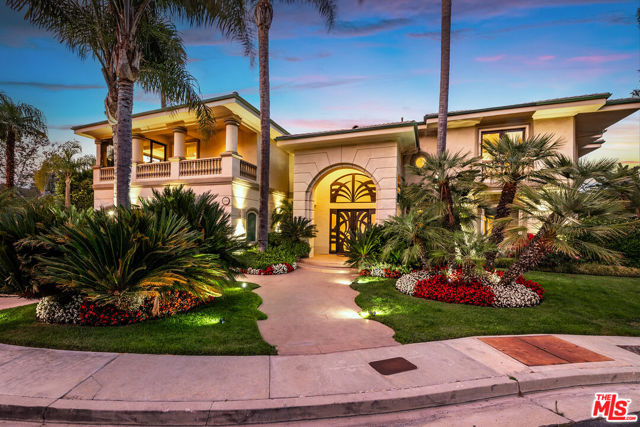
Summitridge
2481
Beverly Hills
$13,495,000
7,148
5
7
Set within the coveted guard-gated enclave of Bella Vista Estates, just steps from Beverly Park North, this Mediterranean-inspired estate offers 7,400 square feet of refined luxury on more than an acre of pristine grounds. Designed to capture sweeping canyon and mountain views from nearly every room, the residence blends timeless European craftsmanship with modern sophistication. A dramatic two-story foyer introduces elegant formal living and dining rooms, a chef's kitchen with top-tier appliances and breakfast nook, and an expansive great room with a state-of-the-art screening area. A mahogany-paneled study provides a workspace of rare elegance, while imported marble, French oak floors, and limestone accents enrich the home's interiors. The primary suite serves as a secluded retreat, complete with dual walk-in closets, a spa-inspired bath, and a limestone terrace overlooking manicured gardens. Outdoors, a resort-like setting unfolds with a full outdoor kitchen and wood-burning oven, a flat lawn, and a pool and spa embraced by lush landscaping. With its gated drive, exceptional privacy, and seamless flow between indoor and outdoor living, this Bella Vista estate embodies the pinnacle of Beverly Hills luxury.
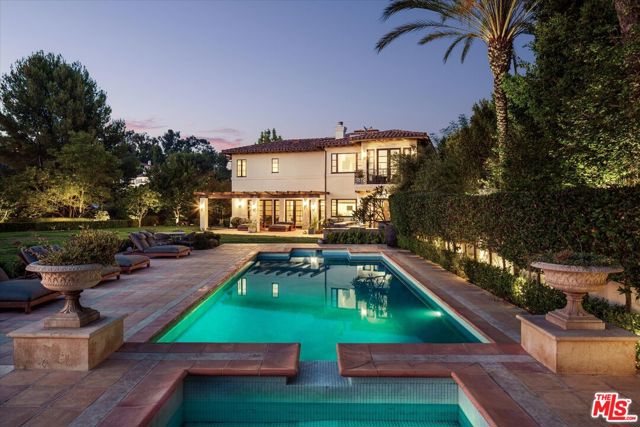
Amalfi
1545
Pacific Palisades
$13,495,000
7,883
5
8
This meticulously crafted estate is located in the highly desirable Riviera of Pacific Palisades, which is known as one of Los Angeles's most sought-after neighborhoods. The house is designed in a grand Nantucket modern style and is surrounded by the beautiful Santa Monica Mountains, allowing for a sun-filled ocean breeze. As you enter the property through tempered glass and iron gates, you are greeted by the stunning 3D white marble exterior. Inside, European oak floors extend throughout the entire house, adding an elegant touch. The main level of the house offers a spacious living room with a fireplace, an open dining room, an office with a separate entrance from the front yard, a guest bedroom suite, Chef's kitchen with top-of-the-line appliances and features an oversized waterfall suede island that serves as a focal point. Slide open the La Cantina pocket doors, and you'll find yourself on the raw bluestone patio, where you can enjoy the zero-edge pool and soak in the serene ambiance. Additionally, there is a custom outdoor BBQ area and a Tuuci lounge canopy, creating a resort-like experience in your own backyard. Moving upstairs, the primary suite is the highlight of the home. It boasts a generous size, a sitting area, a fireplace, and a balcony overlooking the surroundings. The primary bathroom offers dual vanities, a spa shower adorned with lavish Italian Calacatta marble, and a luxurious dressing room. Each of the secondary and third bedrooms also features its own private patio, allowing for an ultimate indoor/outdoor lifestyle. The lower level of the house is designed for entertainment and includes an acoustic theater, a temperature-controlled wine cellar, a bar, a guest bedroom, and a patio area. This level is perfect for hosting gatherings and enjoying leisure activities. In total, this remarkable estate offers 5 bedrooms, 8 bathrooms, and a 6-car collector's garage. For convenience, an elevator connects all three floors, providing easy access to every part of the house. This exquisite property presents an opportunity to embark upon a new chapter of luxurious living, combining elegance, functionality, and the beauty of its natural surroundings.
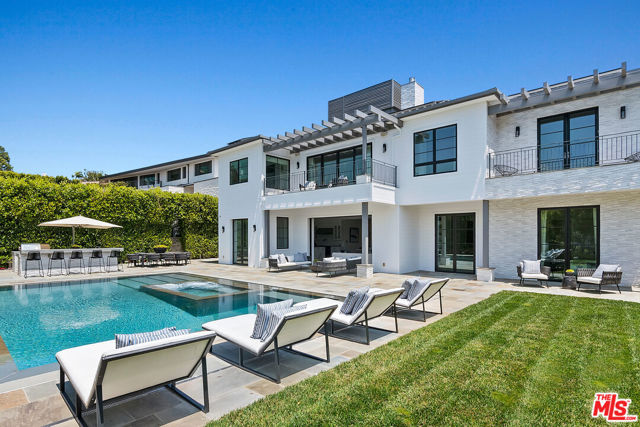
Malibu Cove Colony
27086
Malibu
$13,495,000
3,409
4
5
This picture-perfect, East Coast-style oceanfront estate in the prestigious guard-gated Malibu Cove Colony offers large, light-filled rooms and an impeccable floor plan designed for both comfort and elegance. A true turnkey residence, it blends timeless Cape Cod charm with the ease of Malibu beach living. Featuring 4 spacious bedrooms | 5 bathrooms, nearly every room captures panoramic Pacific Ocean views. Interiors are fully furnished with designer-selected pieces, curated artwork, and high-end finishes. Expansive glass doors create seamless indoor-outdoor living, opening to sun-drenched decks and direct beach access. Recently renovated by a renowned Los Angeles construction team, with interiors by celebrated design firm Brown Design, every detail has been elevated to the highest standard. Located within one of Malibu's most coveted 24/7 guard-gated enclaves, this rare offering combines privacy, security, and the ultimate in turnkey coastal luxury.
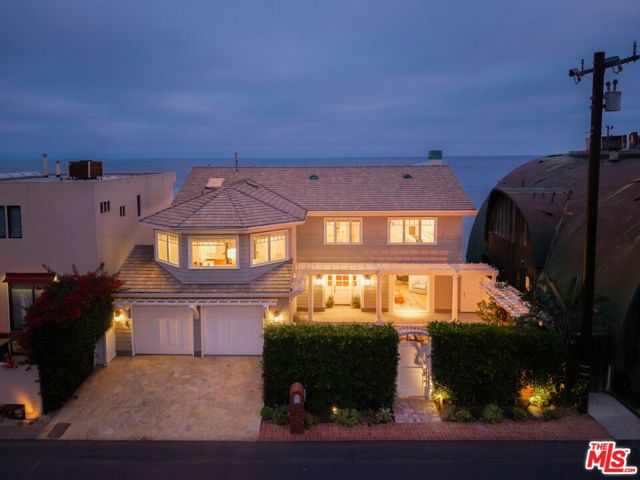
Dolphin Terrace
1535
Corona del Mar
$13,475,000
3,312
3
4
Perched on the front row of Corona del Mar’s coveted Irvine Terrace, 1535 Dolphin Terrace commands some of the most captivating views in all of Orange County. With an unmatched vantage point overlooking the mouth of the Newport Jetty, Harbor, Balboa Island, Catalina Island, and the sparkling Pacific and beyond, this property offers a front-row seat to the region’s most iconic sights—including nightly city lights, Fourth of July fireworks, and the world-famous Christmas Boat Parade. Ideally positioned across from the Newport Beach Country Club and moments from Fashion Island, Balboa Island, and the CDM Village, this single-level home offers both comfort and convenience in one of the coast’s most desirable neighborhoods. Inside, walls of glass frame the panoramic vistas from the great room, kitchen, and primary suite. The open-concept layout is perfect for entertaining, with a glass-enclosed dining area and expansive terrace for al fresco gatherings year-round. The resort-style backyard features an infinity-edge pool and elevated viewing terrace, ideal for watching boats glide through the channel by day and enjoying glowing sunsets and city lights by night. The primary suite includes a cozy fireplace and a spa-like bathroom with ocean-facing soaking tub, double vanities, and a walk-in shower. Whether you’re looking to move right in, renovate, or build your dream home, this is a rare opportunity to own one of CDM’s most iconic view properties in an unbeatable location.
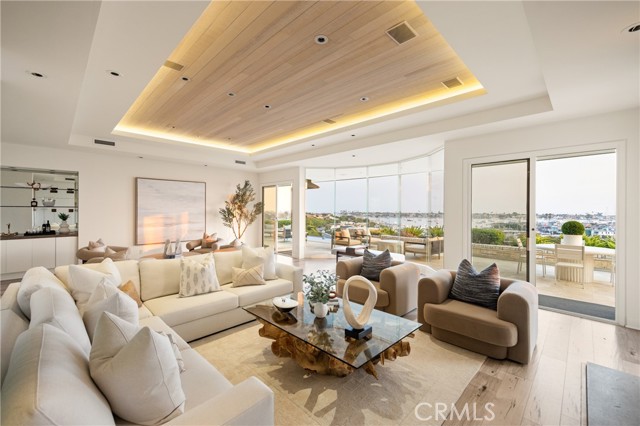
Sunset
9996
Beverly Hills
$13,475,000
7,885
6
8
Rare opportunity in prime Beverly Hills to acquire a flat, sprawling and rare 7,885 square foot single story home on an expansive 42,550 square foot lot bordering the iconic Los Angeles Country Club. Extraordinarily private and secure, a grand gated entry and gracious driveway lead to a spectacular motor court with parking for over 20 cars along with a three car garage. The inviting single-story home features 6 bedrooms and 8 baths, entertainer's dining room, theater, and gourmet kitchen with breakfast room on the view. Separate one-bedroom guest house with sitting area and adjoining spacious gym with indoor basketball court. Lushly landscaped grounds include sparkling pool, spa, outdoor kitchen, sports court, and golf course views. Surrounded by major Beverly Hills estates,incredible value for a property of this caliber.
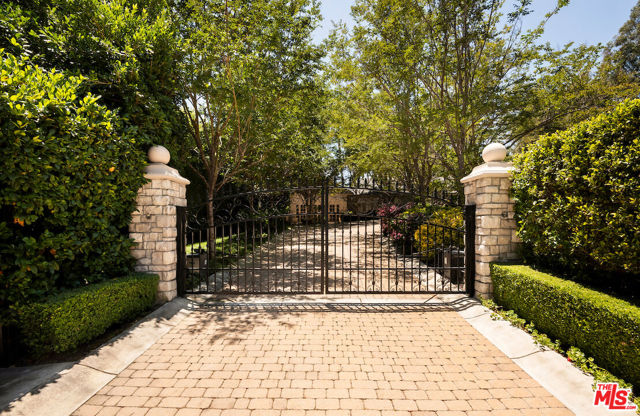
Channel
659
Santa Monica
$13,400,000
5,873
5
5
An exceptional value in coveted Santa Monica Canyonthis enchanting hacienda offers the sophistication and scale of estates far beyond its price point. Just moments from the Pacific, the property blends authentic Spanish architecture with effortless California luxury.The main home features soaring ceilings, exposed wood beams, and floor-to-ceiling windows that flood the open living spaces with natural light. A versatile mezzanine and hidden meditation area add dimension and serenity, while the primary suite enjoys a walk-in closet, spa bath, and private outdoor garden. Two additional bedrooms share a generous Jack-and-Jill bath.A remarkable piece of Hollywood history, the original Leo Carrillo barn has been reimagined as a two-story guest house, complete with a one-bedroom suite, office, and den below, and a studio apartment with kitchenette and private deck above.Set on nearly an acre of lush, gated grounds, this verdant retreat includes mature landscaping, a thriving vegetable garden, and a greenhouse for year-round farm-to-table living. Already an extraordinary entertainers' estate, it also presents an exceptional opportunity for those seeking to elevate and personalize one of Santa Monica Canyon's most charming and iconic properties.
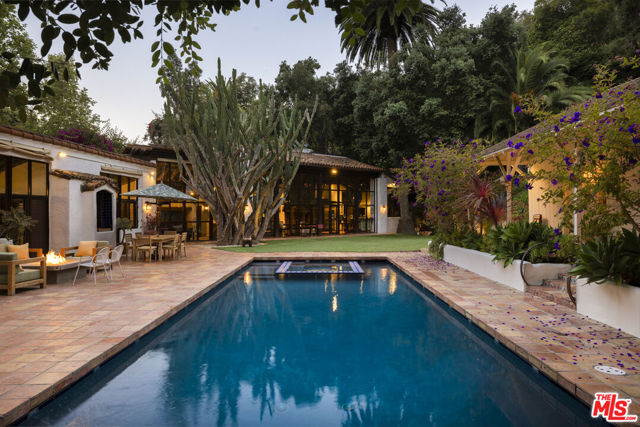
High
482
Laguna Beach
$13,400,000
4,373
7
5
For the first time in nearly six decades, this iconic Laguna Beach estate, steeped in history and charm, graces the market. Known as the Hiel Ryder Residence, named after its original owner who commissioned its creation, this Mediterranean Revival masterpiece stands proudly on over 0.6 acres of prime North Laguna Beach real estate. Perched on an elevated site, the home offers breathtaking, uninterrupted views of the coastline, the sparkling Pacific Ocean, and the distant silhouette of Catalina Island. A grand, tree-lined driveway leads through private gates to a motor court, where the stately residence reveals itself in all its timeless elegance. Inside, the home’s classic proportions and thoughtful layout create a harmonious blend of grandeur and livability. Sunlight pours through expansive windows, framing the panoramic views and infusing the home with warmth. The residence features two spacious living rooms, each with its own fireplace, formal and informal dining areas, a cozy family room, four main bedrooms (plus two additional guest bedrooms), two kitchens, and a serene master suite complete with an ocean-view veranda, a sitting area, a fireplace, and a generously sized dressing room. Original architectural details have been lovingly preserved, including oak hardwood floors, handcrafted wrought iron fixtures, intricately carved beams, stained glass accents, leaded windows, and sparkling crystal light fixtures. These elements, combined with the home’s sprawling yet intimate layout, create a sense of timeless sophistication. Outside, the property is a true oasis. Mature gardens, lush with citrus trees, pines, roses, eucalyptus, and exotic succulents, envelop the home in natural beauty. Stone and brick pathways wind through the grounds, leading to a secluded courtyard pool with stunning ocean views. Multiple terraces and scenic overlooks provide serene spaces for relaxation and reflection, while a covered loggia and expansive brick terrace offer the perfect setting for grand-scale entertaining. For a century, this estate has served as a sanctuary, a place where history, art, and nature converge. Now, a new steward has the rare opportunity to honor its legacy while reimagining its future, ensuring this storied property continues to inspire for generations to come.
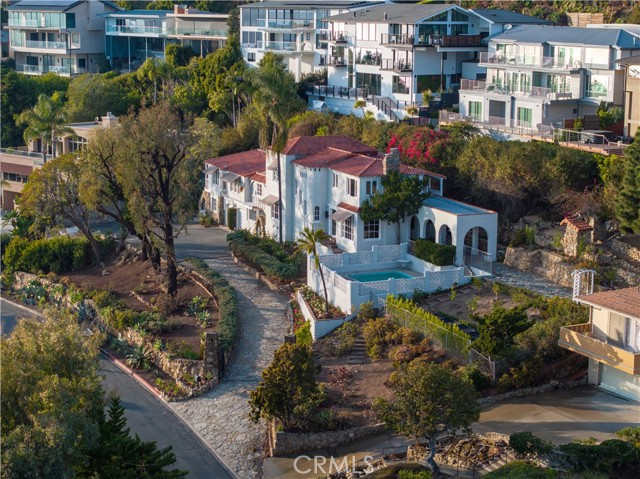
Oak Pass
9551
Beverly Hills
$13,250,000
5,442
3
5
Nestled within the prestigious gated enclave of Oak Pass Road in Beverly Hills, this 5,442-square-foot modern sanctuary embodies a rare synergy of architecture and nature. Positioned on a peaceful .32-acre lot, this 3-bedroom, 5-bathroom retreat offers a secluded haven with panoramic canyon and hillside vistas. Thoughtfully crafted with wood, stone, glass, and fire elements, each room welcomes the outdoors through expansive floor-to-ceiling glass, creating a zen-inspired atmosphere for ultimate relaxation.The home's L-shaped design and sculpted landscape enhance privacy, embracing the surrounding natural beauty. A dramatic two-story atrium fills the space with light and greenery, complemented by floating fire features and suspended gardens that deepen the sense of calm. Flowing seamlessly from the formal dining room, the open living area connects to an expansive kitchen with dual sided fireplace, that opens to the outdoor covered lounge area for effortless entertaining. The primary suite appears to float above a saltwater infinity pool, offering breathtaking views, while two guest suites rest under the canopy of a majestic 100-year-old oak tree.Terraces along the property reveal sweeping views of the private backyard and surrounding mountains, with an inviting spa and lounge area designed for alfresco dining and gatherings. A dedicated gym and wellness area, private studio/office, theater room, and an outdoor kitchen with a fire pit complete this residence, a true celebration of refined, tranquil living in an extraordinary setting.Oak Pass Road is an exclusive gated neighborhood in Beverly Hills Post Office situated west of North Beverly Park, with only 42 private residences offering unparalleled access to the shopping, dining and nightlife of Rodeo Drive and the iconic Beverly Hills Hotel. Simo Designs.
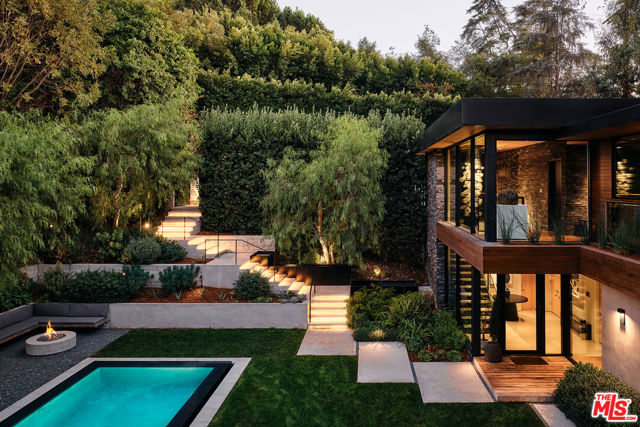
Lafayette
2910
Newport Beach
$13,000,000
3,062
3
3
Introducing 2910 Lafayette Avenue - a newly completed architectural statement on the bayfront in Newport Beach’s sought-after Cannery Village. Designed and constructed over several years with unwavering precision, this bespoke residence reflects the craftsmanship and curated materials typically reserved for world-class superyachts. Offered now for the first time, it is a singular home that elevates coastal living into an art form. From the street, the residence is quietly bold—an exercise in restraint and proportion, seemingly hidden in plain sight. Step inside and the home opens to a soaring sanctuary of light, volume, and detail. Designed in collaboration with renowned interior designer Ohara Davies-Gaetano, the interiors showcase a masterful use of slatted white oak paneling, hand-troweled plaster, soft stone underfoot, and curated lighting—an inspired juxtaposition of texture and tone. Disappearing walls of glass by Otiima frame stunning harbor views, while the chef’s kitchen centers around a sculptural leathered-stone island, with concealed pantry and integrated Thermador appliances. Upstairs, a floating terrace features a full al fresco kitchen with BBQ, sink, fridge, and ample space for entertaining under watercolor skies. A private elevator accesses all levels, including a secure three-car garage. The upper floors offer two serene bedrooms, including a primary suite with spa bath and hidden wardrobe wall, as well as a finely detailed penthouse lounge with panoramic harbor views. Below, a flexible bayfront gallery features a wine wall, beverage center, AV system, and two hidden Murphy beds—opening to your private dock slip (accommodates 31-ft boat) and sculptural outdoor shower. Located steps from Lido Marina Village’s cafes, boutiques, and markets, 2910 Lafayette is the realization of a deeply considered vision—executed with the precision of a fine Swiss watch. A rare offering for those unwilling to compromise.
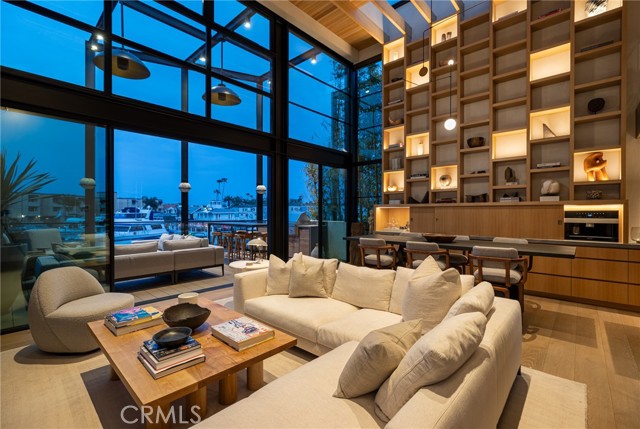
sea fair
10
Newport Coast
$13,000,000
3,988
4
5
Nestled within the prestigious 24/7 guard-gated and patrolled enclave of Crystal Cove, this beautifully upgraded and finely appointed residence offers the perfect balance of elegance, comfort, and resort-like amenities. With 4 bedroom suites and 4 ½ bathrooms, the home presents a light-filled, open floor plan designed to seamlessly connect indoor and outdoor living. The expansive flat main level features formal dining and living rooms, a gourmet kitchen, and a powder room, all flowing effortlessly to the rear courtyard anchored by an inviting outdoor fireplace. A private front courtyard leads to the detached guest casita above the two car garage with separate one car garage aside it, ideal for visitors or extended stays. The serene master suite enjoys sweeping views of the rolling California coastal canyons, complemented by a spa-like bathroom and finely appointed wardrobes. Expansive common areas and thoughtfully curated outdoor spaces invite year-round living and entertaining. The grounds are a true sanctuary, beginning with a turfed front lawn framed by mature, manicured landscaping and a tranquil water feature. In the rear, a resort-inspired pool with a baja shelf, spa, and cascading water features is surrounded by a bocce ball court, practice putting green, covered loggia dining area, BBQ pavilion, and multiple lounge spaces all hedged for maximum privacy and overlooking breathtaking canyon vistas. Crystal Cove residents enjoy access to the exclusive 2.5 acre Canyon Club, featuring swimming, tennis, basketball, meeting and entertaining spaces, along with four parks, lush green belts, and scenic hiking trails. Just outside the gates, the Crystal Cove Promenade offers premier dining and shopping within easy walking distance, while Crystal Cove State Beach lies just across Pacific Coast Highway.

61St
743
San Diego
$13,000,000
4,310
4
3
Panoramic San Diego Development Opportunity 9.46 acres across 2 parcels – unmatched development scale Panoramic views – ocean, mountains, Coronado, La Jolla, Mexico Opportunity Zone – tax incentives for investors SB-79 eligible – potential for increased density Flexible development options – open to joint ventures or partnerships Prime location – minutes to freeways, schools, shopping, and Downtown Opportunities like this are rare. With its scale, location, and panoramic views, this property is a true canvas for visionary developers ready to make an impact in one of California’s most desirable markets. 2 lots - side by side, APN: 549-532-33-00 MLS#PTP2506677 & APN: 669-320-08-00 MLS# PTP2506679 - Unmatched 360° views – ocean, mountains, Coronado, Mexico, La Jolla - Prime development potential - Minutes to major freeways, shopping, and schools - Only 15 minutes from Downtown San Diego Opportunities like this are rare. This property offers the scale, location, and views to create something truly remarkable in one of California’s most desirable markets. An exceptional development opportunity awaits! This 9.46-acre property, spread across two parcels, sits high above San Diego, offering breathtaking 360° views from the Pacific Ocean to the mountains, La Jolla, Coronado, and even the lights of Mexico.
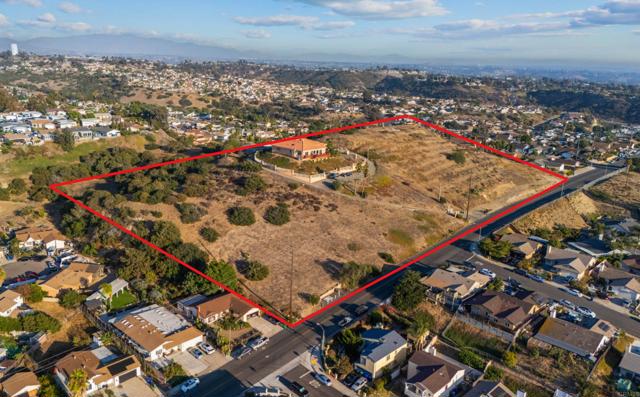
Live Oak Rd
2135
Paso Robles
$13,000,000
5,258
5
6
This exquisite 163.33 +/- acre, two parcel property is a gem nestled in the sought-after Paso Robles' Westside. Live Oak Vineyards graces the renowned Paso Robles Willow Creek AVA, surrounded by esteemed wineries and picturesque vineyards, presenting an unparalleled estate and vineyard prospect. The terrain is gently rolling, offering breathtaking panoramic views, while the 65.49 +/- acre vineyard consistently yields some of the region's finest wines. Comprising Chardonnay, Viognier, Cabernet Franc, Cabernet Sauvignon, and Petite Verdot, this vineyard is contracted with leading wineries on the Central Coast. The grandeur of the custom-built Main Home Estate unfolds with impeccable design and meticulous craftsmanship evident from the moment you step inside. Boasting 3,060 +/- sf, 2 bedrooms, 2 bathrooms, plus an office, this residence features an open and spacious floor plan with high open-beamed ceilings, wooden beams, ceramic tile, and hardwood flooring throughout. The chef's dream kitchen, complete with granite countertops, high-end appliances, a walk-around pantry, and a center island with bar seating, is ideal for entertaining. The living area, adorned with a beautiful wood-burning fireplace and built-in wood storage, creates a cozy ambiance on chilly evenings. The primary suite offers access to the back balcony, and the primary bathroom includes a walk-in closet, two vanities, a walk-in tile shower, and a wall gas stove. A covered breezeway leads from the kitchen to the 2-car garage, housing a finished, temperature-controlled wine storage room and a laundry room. The charming two-story barn-style guest house, built in 1981, spans 2,210 +/- sf with granite counters, wood cabinets, and hardwood flooring. The upper level comprises an open living area, kitchen, den, half bathroom, primary bedroom, and primary bathroom. Downstairs, the spacious garage area, utility room, half bathroom, and workroom provide additional functionality. Adjacent to the breezeway, guest quarters feature a living area, two bedrooms, and one three-quarter bathroom. A solar system covers both the main and guest homes and the domestic well, reducing energy costs. There are also 60 Arbequena Spanish Olive trees that produce great olive oil. Vineyards, mesmerizing views, a prime location, privacy, an estate home, a retreat—this property encapsulates it all. Seize the opportunity to own this extraordinary property today; it's a once-in-a-lifetime chance you won't want to miss!
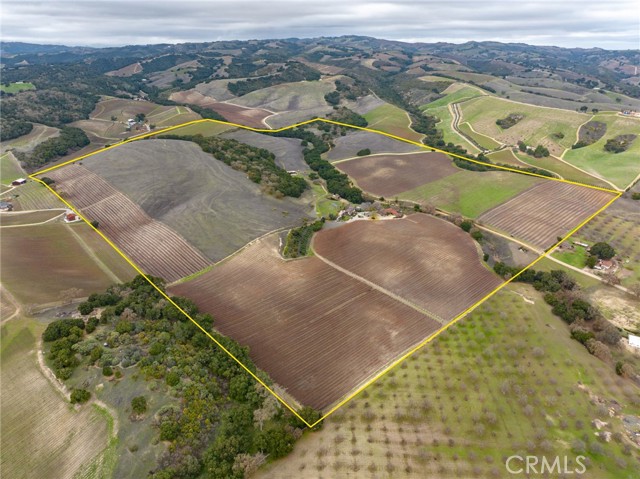
Sierra Mar
9405
Los Angeles
$12,999,000
6,618
5
7
Escape the city in this striking contemporary estate, reinvented and designed by Nicole Sassaman. Located at the top of the Bird Streets, this gated compound offers sweeping panoramic views of Los Angeles and is perfectly suited for those who love to entertain in style.Inside, soaring 20-foot ceilings set the stage for a dramatic architectural experience. The home features 5 bedrooms and 6.5 bathrooms, finished with the highest level of craftsmanship and designer detail. Exceptional amenities include a private screening room, loft, expansive yard, resort-style pool, and TWO full Poliform kitchens with Gaggenau appliances, ideal for chefs and entertainers alike.The luxurious primary suite includes a spa-like bathroom and a two-story custom closet. Car enthusiasts will appreciate the rare parking capacity, with space for 10+ vehicles in the gated motor court plus an attached 2-4-car garage.A true one-of-a-kind property in one of the most desirable locations in Los Angeles.
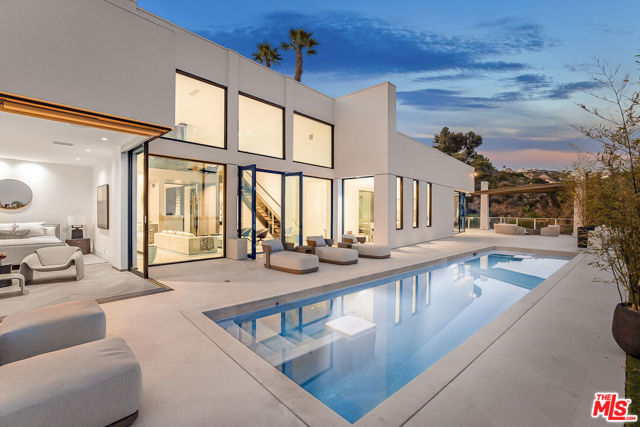
Pacific Coast
27336
Malibu
$12,999,000
4,242
5
6
Discreetly positioned on the sand of Malibu's coveted Escondido Beach - one of the area's most private and sought-after shorelines - this gated, meticulously renovated home embodies refined coastal living. Set on a quiet residential street, the residence opens to a light-filled layout where soaring glass walls and an expansive oceanfront deck frame breathtaking panoramic views. The main level flows seamlessly from a sunlit living room into a designer kitchen with a grand center island and top-tier appliances. A spacious home office and powder room complete this level. Upstairs, the primary suite spans the width of the home, showcasing endless ocean vistas, a spa-inspired bathroom with steam shower, soaking tub, dual vanities, and a walk-in closet. Three additional en-suite bedrooms complete the top floor. The beach level floor plan offers a versatile great room that blends indoor and outdoor living, along with a fifth en-suite bedroom perfect as a guest retreat, gym, or office. Beneath the deck, a shaded sandy area with 50 feet of frontage creates a rare beachfront lounge with generous storage for surfboards, kayaks, and more. Additional features include a two-car garage, gated driveway with guest parking, central HVAC, and a wine fridge. Just moments from Geoffrey's and a short beach stroll to Paradise Cove, this oceanfront sanctuary places the best of Malibu's dining, shopping, and surf at your doorstep.

Somera
1030
Los Angeles
$12,999,000
8,594
6
7
This stunning contemporary estate with sweeping 360-degree views is sure to take your breath away the moment you arrive. Perfectly positioned on one of Bel Air's most desirable corridors, 1030 Somera is a design-forward residence that redefines California luxury living. Expertly crafted by HEH in collaboration with Van Studnitz Architects and Studio Preveza, this gated home boasts grand scale, a warm mid-century aesthetic, and extraordinary quality throughout. Expansive windows frame panoramic views of the ocean, city, and canyonsoffering unforgettable sunrises and sunsets from nearly every room. Organic textures and clean architectural lines create a serene, modern atmosphere across the open floor plan, evoking a relaxed yet sophisticated ambiance. Floor-to-ceiling glass doors offer seamless indoor-outdoor flow to expansive terraces, a 50-foot infinity-edge pool, and a peaceful hillside garden filled with citrus trees, French lavender, and Tuscan rosemary.The six-bedroom layout includes a showstopping primary suite with a cozy sitting room, an oversized private balcony, and a spa-level bath. Three additional guest or children's suites are also located on the upper level. The main level welcomes you with mesmerizing views and features a dramatic living and dining area, a family room, and a state-of-the-art kitchen. The lower level, bathed in natural light, includes a home theater, gym, and guest quarters with a private entranceideal for hosting or extended stays. Every space is curated with a gallery-like aesthetic, perfect for displaying art while remaining warm and versatile for both entertaining and daily living. Additional highlights include a three-car garage and a gated motor court for ample parking. Private, polished, and perfectly situated, this one-of-a-kind residence offers the ultimate "Wow" factora rare opportunity to live above it all, just five minutes from Sunset and all the best the Westside has to offer.

Encina
10
Carmel Valley
$12,995,000
4,785
4
5
This newly built architectural masterpiece is a true designers paradise, offering 5,429 sq ft of refined living nestled on 3.33 acres in Carmel Valley. Every detail has been thoughtfully curated, making it the perfect canvas for both sophisticated living and inspired entertaining. Designed with plaster interiors, stucco and stone exterior, and a slate tile roof, the home blends timeless craftsmanship with modern comfort. Inside, the space features a gourmet kitchen and formal dining room with wide-plank oak and tile floors that flow throughout, anchored by three indoor gas fireplaces. The primary suite is a serene retreat with a spa-inspired bath, while two additional en-suite bedrooms offer comfort and privacy. Designed for year-round enjoyment, outdoor amenities include a pool, spa, multiple terraces, a wood-burning fireplace, and a gas fire pit. A stunning guest house features a pool-facing covered patio with an outdoor kitchen, fireplace, and TV, as well as two private patios, each with a luxurious soaking tub and shower. This estate combines luxury, function, and design excellence in a private natural setting just minutes from Carmel Valley Village, Pebble Beach Golf, and Carmel-by-the-Seas world-class dining, beaches, and shopping.
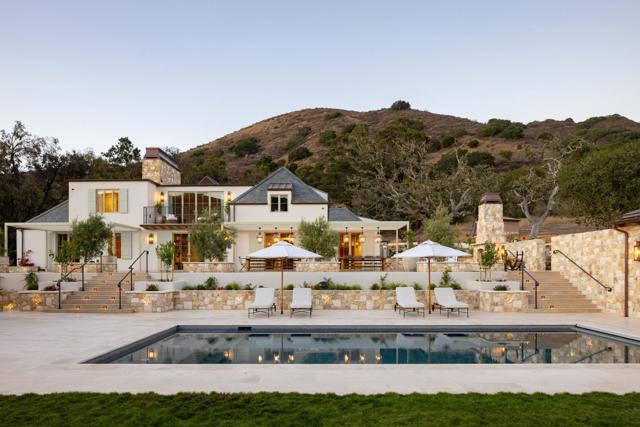
Beverly Estates
1326
Beverly Hills
$12,995,000
6,424
4
5
Perched atop a private promontory just minutes from the iconic Beverly Hills Hotel, this timeless estate captures sweeping, unobstructed views from Palos Verdes to the sparkling "Queen's Necklace," showcasing the very best of Los Angeles from sunrise to sunset. Inside, natural light floods an airy open floor plan spanning approximately 6,500 square feet, where a grand fireplace anchors the spacious family room and expansive windows frame breathtaking vistas in every direction - creating a seamless connection between indoors and out. The oversized primary suite centers around a cozy fireplace and a spa-inspired bath that flows effortlessly to a private outdoor shower. Two additional ensuite bedrooms within the main house provide comfort and privacy, complemented by detached quarters with private entry and a full bath a tranquil retreat for guests or staff. Upstairs, a private theater, dry sauna, and flexible lounge offer spaces to unwind, entertain, and recharge - each designed for elevated living. Beyond the residence, the grounds unfold into a resort-style oasis where panoramic views surround the pool, spa, and three fire pits, all enhanced by a full outdoor surround-sound system. More than a home, this is a sanctuary in the sky - a rare Beverly Hills promontory estate capturing the essence of elevated living.
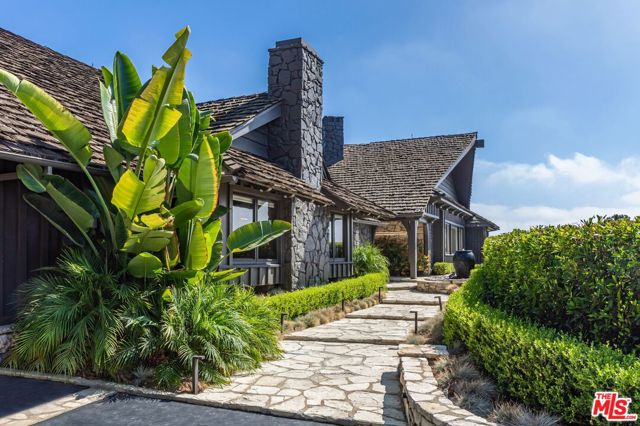
Mesa Grande
26904
Santa Ysabel
$12,995,000
6,500
6
5
Nestled in the rugged backcountry of East San Diego County, Red Cloud Ranch is a rare sanctuary where modern luxury meets natural beauty. Spanning approx. 388 acres of rolling fields, vibrant oat hay, and serene landscapes, the property feels worlds away—yet is less than an hour from the coast. The property shimmers under the mountain sun, setting the stage for a life of privacy, recreation, and timeless California living. Completed in 2018 by master builder Greg Agee and architect John Jensen, the main residence is a showcase of design and craftsmanship. At approx. 6,500 sq. ft., soaring 20-foot ceilings, six bedrooms, five bathrooms, a media room, custom lighting and storage, and a three-car garage, the home captures sweeping views of the Santa Ysabel Mountains. Light-filled interiors blend seamlessly with the outdoors, while a resort-style pool and spa, spanning 55 feet, solar-heated with an automatic cover, invites year-round relaxation. Multiple fireplaces and firepits create the perfect backdrop for gatherings large and small. Beyond the residence, the property transforms into an extraordinary retreat for recreation and entertaining. A full-size pickleball court, cowboy croquet, organic garden, and chicken coop bring both playfulness and practicality. The one-of-a-kind “Miner’s Village” along the creek—complete with stage—offers a magical setting for live music, performances, or private celebrations. Guests can fish or kayak at Blackberry Pond, which is approximately .5 acres at a 20 foot depth at its fullest, or head to the shooting range, outfitted with multiple.. benches for both training and sport. At the social core of the ranch, the 2,000+ sq. ft. Party Barn sets the scene for weddings, concerts, or spirited gatherings. With soaring ceilings, dramatic chandeliers, and dedicated restrooms, it is equally suited to elegant occasions or rustic celebrations. A separate 1,200 sq. ft. manager’s residence with three bedrooms and two bathrooms provides flexible accommodations for staff, family, or guests, while an RV/storage structure adds further utility. For equestrian and agricultural pursuits, the estate offers a four-stall horse barn, hay barn, and thriving orchard, boasting peaches, nectarines, plums and apricots. Five active wells producing 5-60 gallons/min, 55,000 gallons of water storage, and on-site gas, diesel, propane storage, 1,500 sq. ft. workshop and 3,000 sq.ft. equipment storage, ensure operational independence across hundreds of acres. Red Cloud Ranch is as self-sufficient as it is versatile, with infrastructure supporting everything from recreation and farming to hospitality and conservation. Located just minutes from the historic mountain town of Julian, the ranch offers the perfect balance of seclusion and connection. Whether envisioned as a private family retreat, a luxury event venue, or a generational legacy, Red Cloud Ranch is more than a property—it is an experience, a lifestyle, and a place to write your story.
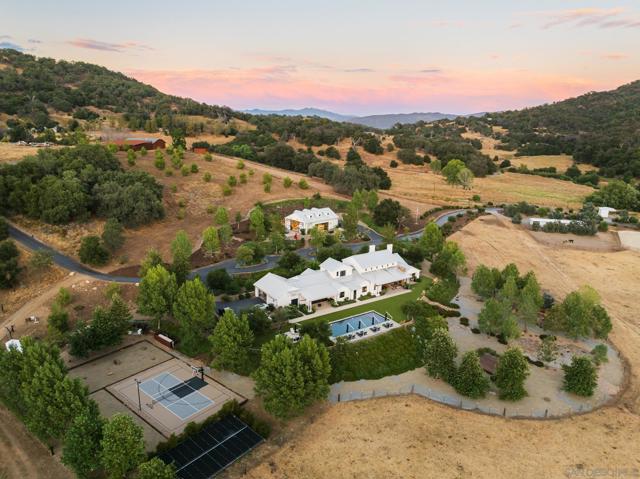
Homewood
280
Los Angeles
$12,995,000
6,798
8
8
Located on one of Brentwood's most desirable streets, Homewood Road, this newly reimagined estate combines refined design with relaxed California living. Extensively renovated by the current owner, the residence offers approximately 6,800 sq. ft. of living space on an expansive 18,359 sq. ft. flat lot. A grand double-door entry opens to a light-filled foyer with soaring 23-ft ceilings, setting the tone for the home's bright and open layout. The main level features a formal dining room with garden views, a dedicated theater, and a stunning great room where a double-island chef's kitchen flows seamlessly to the family room and outdoors. The kitchen is outfitted with custom wood cabinetry, marble countertops, professional-grade appliances, and a walk-in pantry. A breakfast nook surrounded by windows overlooks the pool and gardens. Two spacious bedrooms and a full laundry room complete the main floor. Upstairs are four en-suite bedrooms, each with walk-in closets, including a luxurious primary suite with private sitting area, office, and dual walk-in closetsone currently used as a fitness studio. The resort-style backyard offers a sparkling pool and spa, multiple lounging areas, lush landscaping, and a generous lawn. Additional highlights include a private pickleball court and a fully permitted two-bedroom, one-bath guest house with its own laundry. Situated within the Kenter Canyon Elementary district and surrounded by Brentwood's finest estates, this exceptional property embodies timeless elegance, modern comfort, and an desirable place to call home.
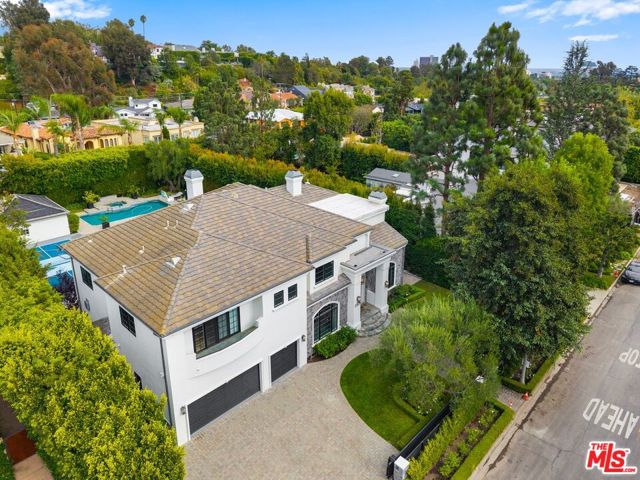
La Mesa
1911
Santa Monica
$12,995,000
5,153
5
6
The 1964 Strick House, is located in one of Los Angeles's most famous architectural enclaves; Santa Monica's highly sought after La Mesa Drive. This Modernist Architectural work is one of the most significant in the world and was Oscar Niemeyer's only residential project in North America. With its 14' ceilings, walls of glass, and positioned overlooking the Riviera Country Club, this estate holds unrivaled pedigree. Sitting on an over half acre lot, surrounded by the lush tropical gardens and extensive landscaping this home is THE crowning jewel of mid-century architecture.
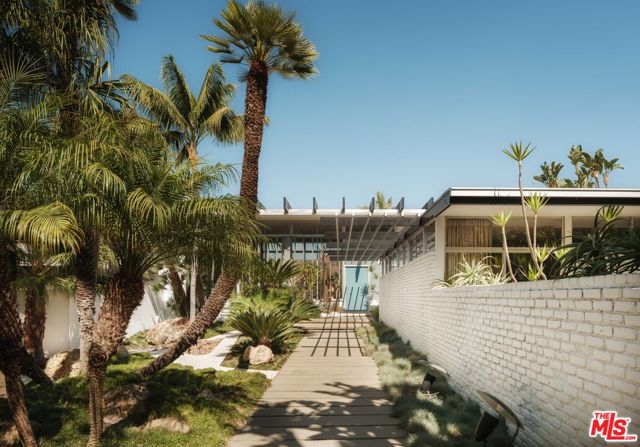
Spoleto
521
Pacific Palisades
$12,995,000
5,124
5
5
Situated behind gates this traditional East Coast shingled home boasts spectacular ocean views, beautiful gardens, and total privacy. Located on one of the Westside's most prestigious streets with a large living room w/ high beamed ceiling, gourmet kitchen w/ large center island, open family room, and formal dining room all with French doors and windows opening to a spectacular gardens, outdoor loggia in an idyllic setting all overlooking stunning ocean views. Beautiful primary suite and guest/family bedrooms creating the perfect environment.
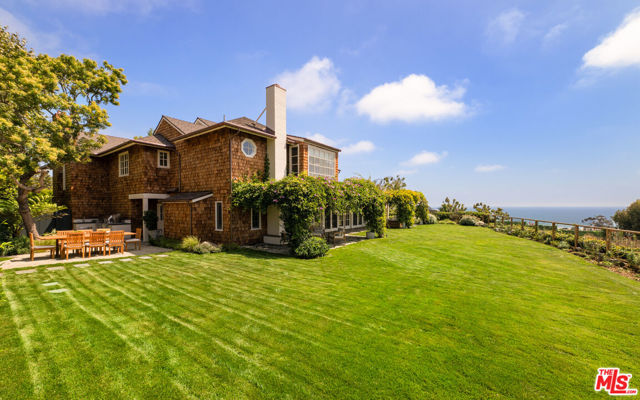
Moraga
1460
Los Angeles
$12,995,000
9,530
6
10
Behind the gates of the exclusive guard gated Moraga Estates in Bel Air, this extraordinary 6-bedroom Traditional "storybook-style" estate blends European charm with California luxury on an approximately 83,328 sf lot, or just under 2 acres. The main house spans over 9,500 sf and is a true showcase of architectural beauty and refined living. Nestled on a sprawling lot with mature vines of Cabernet Sauvignon and Sauvignon Blanc, the property offers a rare combination of elegance, enchantment, and serenity. The main level of the home features a beautiful formal living room with fireplace, a built-in bar, and a magnificent library fit for royalty, fully clad in rich wood paneling with built-ins, coffered ceilings, and a grand fireplace. A spacious family room with fireplace, a grand foyer with a stunning spiral staircase, and a formal dining room adorned with two-story leaded and stained-glass windows fill the home with warmth and light. The expansive gourmet kitchen includes a long eat-in center island, professional-grade appliances, and a sunny breakfast room that opens directly to the central courtyard with a fountain and an outdoor kitchen complete with built-in barbecue and generous island seating. The architectural details evoke timeless romance - arched doorways, steep pitched roofs, and ivy-draped stonework - creating a home that feels both majestic and magical. The exquisitely landscaped grounds are lush with mature trees and greenery that provide both shade and privacy. A full-size tennis court includes a viewing pavilion above, perfect for entertaining. The massive primary suite is a luxurious retreat, offering a fireplace, large private balcony overlooking the pool and gardens, dual custom walk-in closets, and a spa-quality marble bath with steam shower, sauna, separate soaking tub, multiple vanities, and even a barber's chair. Additional features include an attached 3-car garage and approximately 4,500 sq. ft. of bonus space with endless possibilities. The space once housed the world's largest antique slot machine collection and is outfitted with extensive built-in shelving and display cases ideal for showcasing any large collection. It also includes an incredible custom train room, making it a dream for hobbyists or collectors. Whether envisioned as a screening room, game parlor, gym, or creative studio, this one-of-a-kind space offers unmatched potential. The property also offers a pool, spa, koi pond, formal garden, and a custom wine cellar carved into the hillside. Offered fully furnished for a seamless move-in or investment opportunity, this magical estate is tucked away in one of Bel Air's only 24/7 guard-gated communities - just minutes from Brentwood, Beverly Hills, and top-tier schools. A rare opportunity to own a legacy estate that offers scale, serenity, and timeless elegance.

Bowmont
2401
Beverly Hills
$12,995,000
5,207
3
5
There is no parallel for the sophistication and style of this custom neo-traditional home. Accessed by a gated driveway, this two-story residence has been painstakingly reimagined by Thomas Pheasant (Dean of American Design, AD). Every corner reveals a new level of refinement and individuality. The circular entry leads to the living room and library on one side, and the dining room, kitchen, breakfast room, and family room on the other. Downstairs, wide-plank white oak floors set the tone. The living, library, and family rooms each feature a fireplace, while intricate crown and base moldings abound. Lacquered custom mahogany doors upstairs and down set a distinctive tone, and bespoke hardware elevates the interiors. Lighting has been thoughtfully designed to enhance art collections as well as evening moods. All exterior doors and windows have been replaced. The formal dining room overlooks the manicured rear landscape and opens to the kitchen, which is finished with inlaid marble floors and countertops, a custom La Cornue range, oven, and drawers. In addition to the refrigerator, freezers, and wine refrigerator, multiple refrigeration drawers are strategically placed for convenience. Adjacent to the kitchen, the breakfast room opens directly to the sunny pool area. From there, the family room and rear staircase complete the flow. A bespoke powder room finishes the main level. A graceful circular staircase leads to the second floor. The primary suite spans one side of the home, with a sitting room, large bedroom with fireplace opening onto to a private terrace, and two elegant bathrooms with heated stone floors. One bath features a freestanding tub, vanity, makeup station, and shower. The other offers a steam shower and office area. Abundant closet space completes the suite. On the opposite wing are two additional bedrooms, two bathrooms, and a large laundry room. The rear grounds are exceptionally private, with an oval swimming pool and spa surrounded by a limestone terrace, English-style gardens, a fountain, and winding paths. A two-car garage and auto carousel allow vehicles to turn easily toward the departure area. Very rarely does a property achieve such a consistent level of detail and restraint. 2401 Bowmont is a home of true sophistication, designed for the most discerning buyer.

Westridge
1822
Los Angeles
$12,995,000
5,505
5
6
Sophisticated and stylish perfection. Set on over an acre with sweeping views from the Pacific Ocean to Downtown LA and Catalina. This designer-done Mid-Century 5,500SF single-level residence offers 5 bedrooms, 6 baths, vaulted wood-clad ceilings, and walls of glass that frame stunning vistas. Fleetwood sliders open every room to the outdoors, where a pool, custom pergola with outdoor kitchen, and fire-lit lounge areas create a private retreat for entertaining. Special features include a cedar-lined, climate-controlled wine cave for 2,000 bottles, a wellness enclave with saunas and meditation perch, and gated parking for up to 12 vehicles. Modern upgrades include owned solar and solar pool heating. A full smart-home system, and 7-zone HVAC combine contemporary comfort with timeless design. This is Mid-Century architectural offers a serene sanctuary with distinguished California luxury.
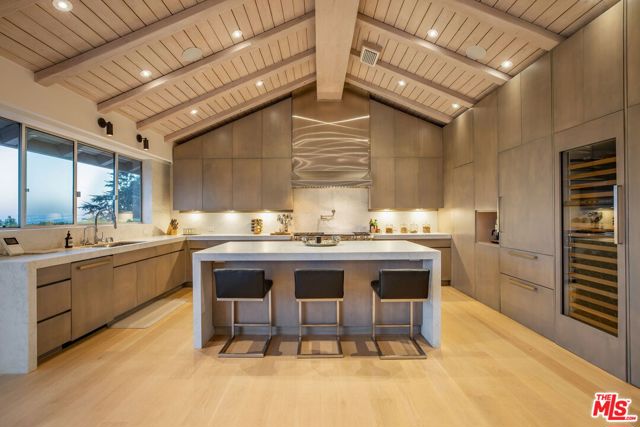
Via Trepadora
691
Santa Barbara
$12,995,000
7,684
4
6
A modern masterpiece in the heart of Hope Ranch, this 2024 remodeled home exudes chic, contemporary design. Single-level living and an open floor plan effortlessly connect the interior to lush, meticulously landscaped outdoor spaces. The second level studio is ideal for fitness and "sky lounge" is perfect for entertaining. Expansive walls of glass open to a serene courtyard with a pool and spa, seamlessly blending with the surrounding greenery. The newly renovated chef's kitchen and spa-like bathrooms feature sleek finishes, while radiant heat and advanced smart home technology elevate everyday living. A spacious primary suite with a large walk-in closet and luxurious bath offers a true retreat. With a private access beach, this home is the ultimate expression of Santa Barbara luxury.

Birdview
7310
Malibu
$12,995,000
0
5
6
Experience Malibu's finest in this Cape Cod-inspired estate in the heart of Point Dume. The 5-bedroom, 6-bathroom property offers a private oasis on gated park-like grounds. An inviting courtyard leads to an open living space with vaulted ceilings and ocean views. The gourmet kitchen and formal dining area are perfect for entertaining, while the media room provides a cozy retreat. The master suite features a private balcony, spa-like bathroom, soaking tub, and walk-in closet. Each additional bedroom has its own en-suite bathroom. The expansive outdoor area includes an oversized pool, a tennis/pickleball court, and lush landscaping, creating a resort-like atmosphere. Enjoy quick access to Dume Cove Beach and Westward Beach, making this property a coastal paradise. With its elegant design and prime location, this estate offers the ultimate Malibu lifestyle.
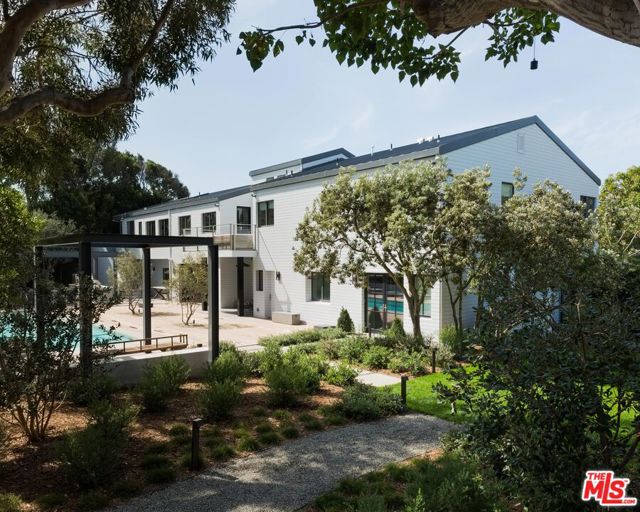
9900 Santa Monica Unit 3A
Beverly Hills, CA 90212
AREA SQFT
3,932
BEDROOMS
3
BATHROOMS
4
Santa Monica Unit 3A
9900
Beverly Hills
$12,995,000
3,932
3
4
Residence 3A is the last 3 Bed + Study at the Rosewood Residences Beverly Hills. The unveiling of one of the most highly anticipated and uniquely crafted offerings normally unseen in Los Angeles is finally here, after many years of meticulous planning, masterful design, and precise execution: Presenting Rosewood Residences Beverly Hills, a boutique collection of 17 singular luxury homes in an irreplaceable location amidst landmark hotels, internationally acclaimed dining, and the best shopping in the world. Designed in timeless style by critically celebrated Thomas Juul-Hansen, these exceptionally large residences offer unprecedented privacy and generosity of space; an experience enriched by the meticulous, personable service for which Rosewood is renowned. An elevator leads directly from the garage and into an impressive foyer for receiving guests. Floor-to-ceiling windows welcome natural light into the interior spaces. A secondary service elevator opens into a back-of-house service room with lock-off for culinary preparation, laundry, and deliveries. The kitchen, featuring custom millwork designed by Thomas Juul-Hansen and crafted in Milan by Molteni&C, includes two oversized waterfall islands and state-of-the-art Sub-Zero and Wolf appliances. World-class amenities include a shared rooftop with a 50-foot pool, spa, Technogym, bar, kitchen and dining for entertaining, living room, barbecue, cabanas, and spectacular vistas of surrounding treetops, high-rises, and mountains beyond. Those who live at Rosewood Residences Beverly Hills gain access to the rarefied world of Rosewood, whose collection of preeminent hotels and residences includes The Carlyle in New York, Hotel de Crillon in Paris and Las Ventanas al Paraiso in Cabo San Lucas, Mexico. Rosewood is defined by its impeccable and personal approach to service: Associates get to know each resident as an individual, to best cater to their needs and create everyday moments of magic, and Rosewood Residences Beverly Hills is no exception. A full-time concierge and staff of Rosewood-trained professionals includes a dedicated Director of Residences, tasked with curating a life well lived and a high-touch experience unlike any other. At last, a new bar is raised, and the luxury condo market in Los Angeles is forever transformed.
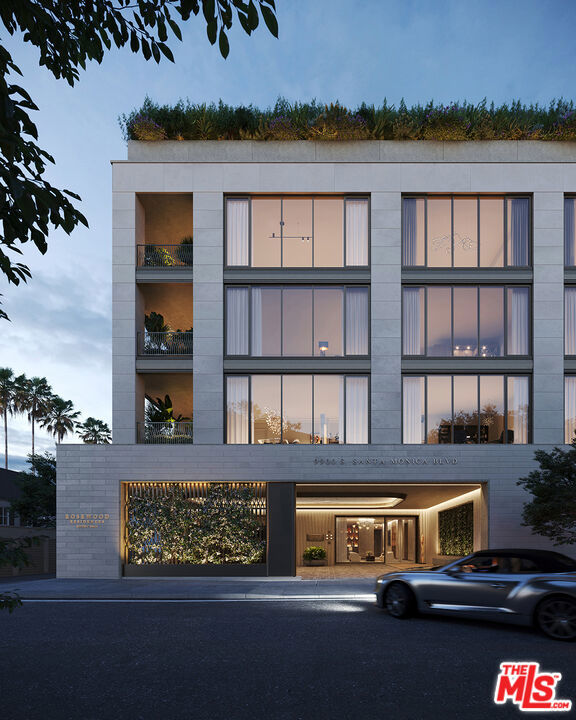
Shoreridge
11
Newport Coast
$12,990,000
6,727
4
5
Set behind the guard-gates of prestigious Pelican Crest, this custom estate blends neoclassical presence with modern livability—~6,727 SF on an approx. 15,547 SF lot, built 2002, with a seamless indoor/outdoor flow designed for entertaining and everyday ease. A dramatic foyer with a statement staircase and soaring two-story ceilings introduces grand yet welcoming formal spaces: living room with stone fireplace, formal dining framed by French windows, an oversized office/den (potentially 5th bedroom), and a versatile lounge or second office. The social heart of the home combines a warm family room with wet bar, and detailed coffered ceilings open to the chef’s kitchen and breakfast area, all overlooking resort-style grounds. Private quarters include 4 bedrooms / 4.5 baths: two main-level bedrooms overlooking manicured gardens; upstairs, a junior suite with balcony and a grand primary with sitting room, double-sided fireplace, terrace, boutique-scale bath, and oversized wardrobe. Outdoors live like a private resort: a spa cascading into the pool, expansive stone terraces for sun and dining, a covered loggia linked to the living room, and a built-in BBQ kitchen with bar seating—all set within layered landscaping for privacy. A finished 3-car garage completes the offering. Residents of Pelican Crest enjoy one of coastal Orange County’s premier addresses—guard-gated exclusivity atop the ridge near Pelican Hill Resort & Golf, with effortless access to Crystal Cove beaches, Fashion Island shopping & dining, and major business corridors and airports.
