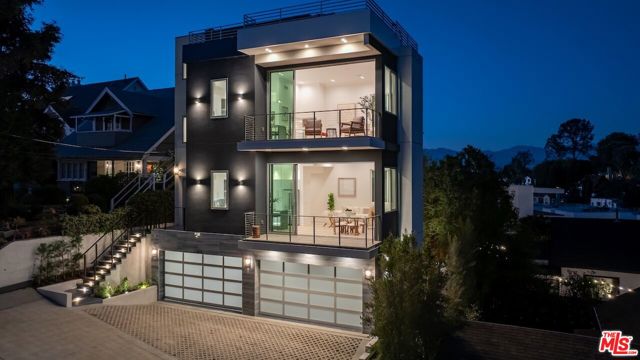Search For Homes
Form submitted successfully!
You are missing required fields.
Dynamic Error Description
There was an error processing this form.
Stokes Canyon
2470
Calabasas
$1,995,000
0
4
4
Tucked along Stokes Canyon Road, this gated ranch property features two dwellings, a workshop barn, and is accessed via a private bridge leading to a serene 1.25 Acre lot with mature oak trees - a unique Calabasas opportunity. The 4-bedroom, 3.5-bathroom main house has been partially demolished and requires restoration work to restore. There are two detached guest cottages, along with a 4-car garage and large metal workshop / barn. The property comes with adjoining 1.19 Acre lot, allowing adequate space for additional dwellings, a pool or tennis court. This property will appeal to the country living equestrian buyer, who appreciates the outdoors and peaceful tranquility of the serene Calabasas mountains.
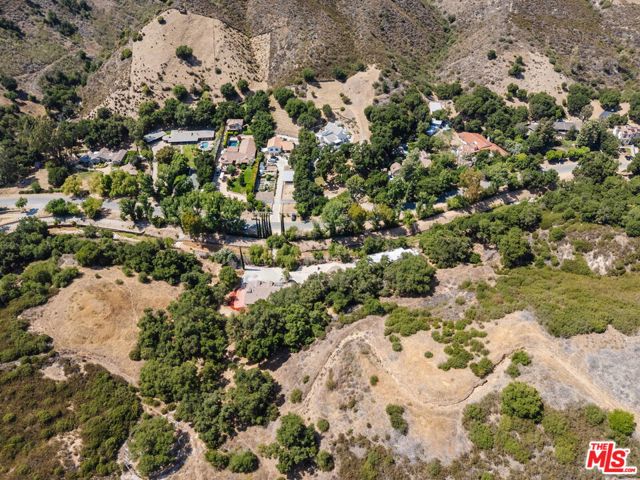
Ledgewood
3279
Los Angeles
$1,995,000
1,501
3
4
This beautiful Hollywood Hills hideaway is the perfect blend of modern design and understated elegance. Gated and private, this three-bedroom home was re-imagined by the iconic Nicole Sassaman and features open-space design with abundant natural light, bespoke custom cabinetry, gourmet kitchen, en-suite bedrooms, and a beautiful private garden with outdoor barbecue, dining, and fire pit. As smart as it is stylish, this home features cutting-edge technology including Control 4, drop-down hidden projector, built-in sound system, Velux Solar sky lights, and fully integrated Miele appliances. Located on one of the most coveted streets up Beachwood Canyon, this intimate and chic home offers an extraordinary living experience just moments from the heart of Hollywood.
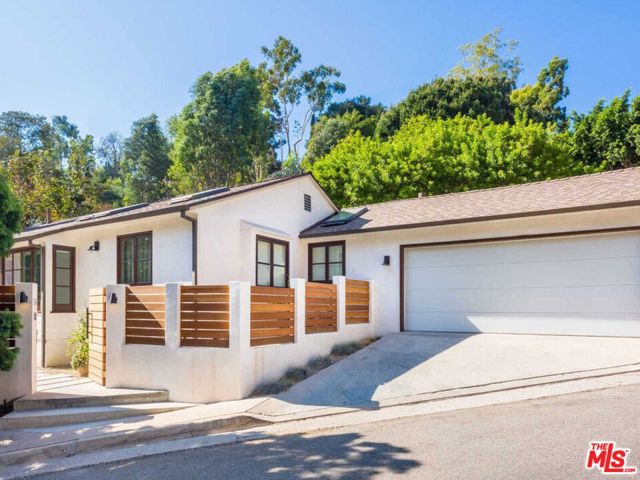
6441 Via De Anzar
Rancho Palos Verdes, CA 90275
AREA SQFT
2,225
BEDROOMS
3
BATHROOMS
3
Via De Anzar
6441
Rancho Palos Verdes
$1,995,000
2,225
3
3
Presenting 6441 Via De Anzar ~ Step into a world of comfort, class and sophistication with this stunning 3-bedroom 3-bath residence featuring excellent overall design, flow along with an unmatched living experience. This gorgeous Resort-Styled View home is Zen inspired and features a modern flare. Upon entering through the Kerf cut flush pivot entry door you'll be welcomed by a thoughtfully designed layout featuring a spacious living room that seamlessly connects to a modern kitchen outfitted with newer high-end Miele appliances, custom Blum soft close cabinetry, Thermador refrigerator/freezer along with a beautiful kitchen island. The Fleetwood sliding windows allow for a seamless transition between indoor and outdoor living. The open-air entertaining deck spaces are perfect for al fresco dining, morning coffee, or sunset cocktails. A stunning blend of style and function, this home features a designer-inspired open floor plan and premium finishes that elevate every space along with a warm family home feel. All three bedrooms are spacious and feature rear yard/deck access points. The resort-styled primary retreat features a massive walk-in closet, a spa-inspired walk-in En-Suite bath, dual sinks, Kohler Numi smart toilet, large soaking tub, Kallista custom black matte fixtures and a Seura mirror TV. The home is adorned beautifully & adjusts to any lifestyle from the family/kids study-play area, to the sophisticated adult entertaining space. Take notice of the massive storage cabinet space on the lower level along with a dedicated tech room and a separate fire rated safe/storage room. Additional features include professionally installed and fully integrated smart home iPads controlling much of the home along with the Sonos indoor/outdoor speakers, brush nickel aluminum windows with custom rollup blackout shades, air conditioning and a mini split in the garage, automated smart water monitor shut-off, Wi-Fi leak detector, Lutron smart Wi-Fi switches, my Q smart garage door opener, Nest protect smart smoke, CO2 detectors / thermostats and a Honeywell ADT alarm system. The Home Commands Attention at every corner. Come take a look at this Stunning Residence !!!
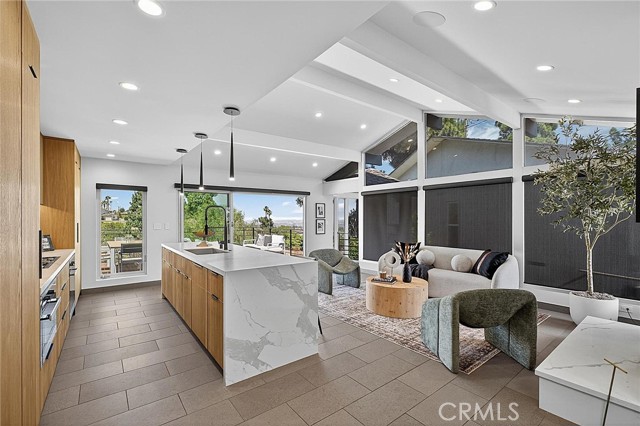
Central
730
Mountain View
$1,995,000
5,014
2
1
Incredible opportunity to build 4 detached homes on a prime, roughly 10,480sf, lot 1 block from downtown Mountain View and Caltrain. Conceptual plans provided. Amazing opportunity for builder to profit in one of Silicon Valleys most desirable locations. Surrounded by multi-family, single family, condominiums and high-end retail. Minutes to Google and other giant tech employers. Very rare opportunity in this highly sought after infill downtown Mountain View location.
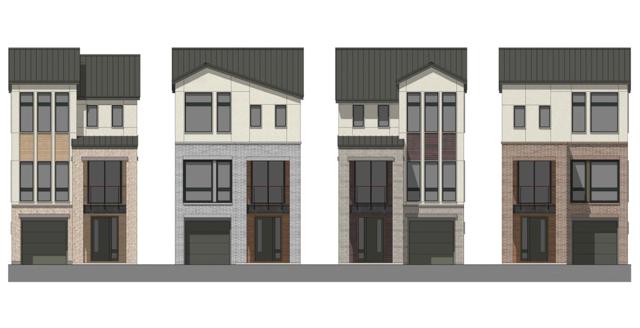
Woodrow Wilson
6969
Los Angeles
$1,995,000
3,470
3
3
As the 1980s came to a close, this architectural home was built to capture the essence of the decade. Perched in the Hollywood Hills, 6969 Woodrow Wilson offers sweeping views of the San Fernando Valley while being just minutes from it all. Inside the nearly 3,500 sq ft home, the vast entry hall immediately conveys the magnitude of its soaring two-story-plus ceilings, creating a gallery-like space ideal for large-scale artwork. The cozy upper loft level, which includes an ensuite, is illuminated by clerestory windows that frame the distant Santa Mountains. The main level seamlessly combines a spacious living room, dining area, open kitchen, and intimate built-in nooks. Recently refinished solid oak floors bring warmth and complement the all-white walls. Designed for both entertaining and everyday living, the home boasts multiple outdoor decks, a spa, and lush landscaping. The lower level, including the oversized primary suite with sliding glass doors opening to the backyard, offers privacy and tranquility. With just two previous owners, the home remains a well-preserved example of its era, offering a timeless design.
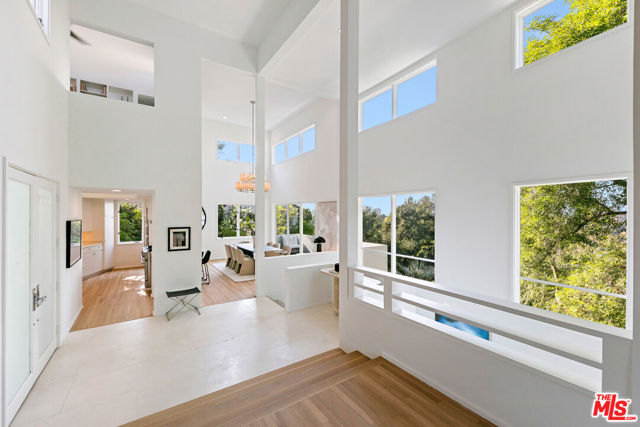
Orange Avenue
2430
La Crescenta
$1,995,000
2,190
3
3
***Cool Breeze Over the Mountains***Welcome to 2430 Orange Avenue, a beautiful Spanish style single family home on a huge 11,121 sq ft lot in the sought-after La Crescenta neighborhood. This captivating 3-bedroom, 3-bathroom, 2-story residence has been lovingly cared for by the same family for many years and it possesses a very special peaceful vibe. It features 2190 sq ft of thoughtfully designed living space, combining comfort with modern elegance. As you enter, you'll be greeted by a spacious living room with laminate floors, recessed lighting, and an inviting wood burning fireplace. The open concept living area includes 3 picture perfect windows that showcase scenic views of the large freshly redone front landscape that creates a bright and airy atmosphere. The living room flows seamlessly into a generous dining area with a sparkling crystal chandelier. There is one bathroom downstairs and a family room/den. The updated kitchen is a chef's dream, showcasing modern cabinetry, all NEW stainless-steel appliances, quartz countertops, and a perfect island with pendant lights. Upstairs you will find 3 bedrooms and 2 bathrooms with gorgeous views of the city lights, hills and mountains. The property features central air and heating, a NEW refrigerator, NEW dishwasher, NEW stove, NEW washer & dryer and NEW landscape drip system. The expansive backyard with a POOL is complete with a large cement patio with a pavilion cover and is ideal for gatherings and relaxation. It has a 2-car detached garage and ample front and backyard driveway parking. Located north of the 210 freeway, you'll have easy access to parks, hiking trails, shops, and top-rated schools like Monte Vista Elementary, Rosemont Middle and Crescenta Valley High. Don't miss this incredible opportunity to own a move-in-ready home in a welcoming and established community.
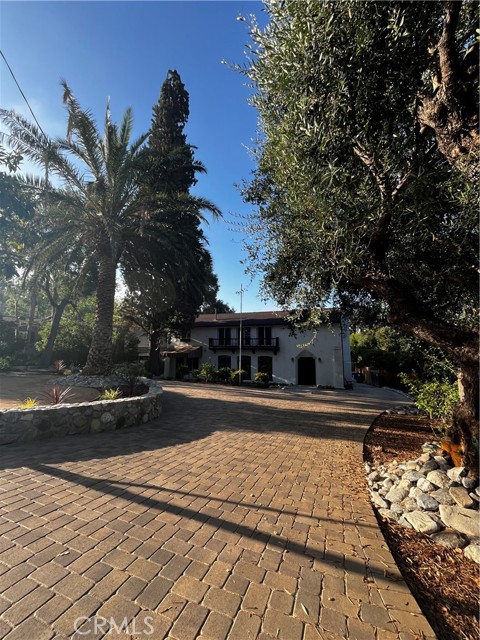
33 Bell Canyon
Rancho Santa Margarita, CA 92679
AREA SQFT
3,063
BEDROOMS
5
BATHROOMS
4
Bell Canyon
33
Rancho Santa Margarita
$1,995,000
3,063
5
4
Welcome to 33 Bell Canyon, a stunningly remodeled home in beautiful Dove Canyon. This exquisite residence features interior design finishes, including new quartz countertops and high-end appliances that will delight any culinary enthusiast. Enjoy the ultimate entertainment experience with surround sound system, perfect for hosting gatherings. The outdoor space is equally impressive, complete with a new linx barbecue island, and new spa equipment, all enhanced by epoxy coating and stylish tile. Additional features include soaring ceilings, downstairs en suite, two new awnings for added comfort and shade, a new HVAC system, new recessed lighting and fresh paint throughout the home. The new plank flooring adds a modern touch, seamlessly blending style and functionality. No detail was overlooked in this renovation. Step outside to experience breathtaking golf course views, making this home a true sanctuary. Located in a prestigious guard-gated community, 33 Bell Canyon offers both luxury and security, making it the perfect place to call home. Don't miss the opportunity to make this dream residence yours!
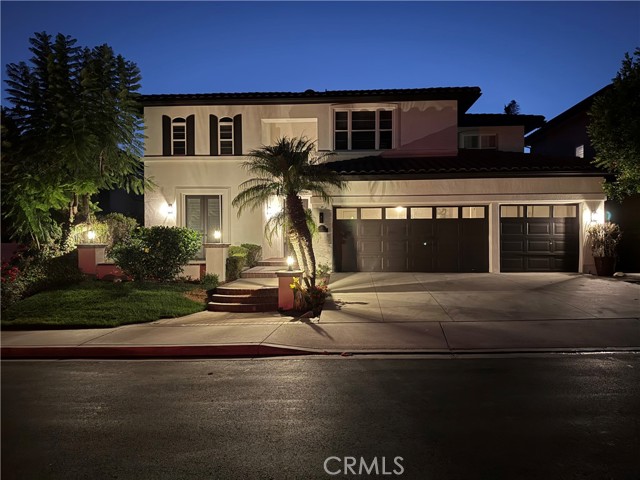
Placerita Canyon
21120
Newhall
$1,995,000
5,075
5
6
Stunning Custom Estate in Placerita Canyon Swimming Pool, Spa, 3 car garage plus 2 car detached garage (potential ADU or Pool home) and RV Parking with access road!! 5 luxurious bedrooms, 4 full bathrooms and 2 convenient powder bathrooms and bursting with top notch designer finishes! This regal custom estate is nestled in the highly desirable Placerita Canyon community adjacent to Masters College, open space preserve hiking and equestrian trails! The elegant entry is unforgettable with iron adorned glass door, winding staircase, and unforgettable stone tourette which opens first to the stunning home office complete with 2 story ceilings and overlooks the gas fireplace and treelike neighborhood! MAIN FLOOR FULL BEDROOM AND BATHROOM, incredibly thoughtful design and luxurious finishes! At the heart of the home, the chef’s kitchen boasts extra thick beveled granite countertops, stainless steel appliances—including cooktop, ovens, and dishwasher, Jenn-Air Subzero refrigerator/freezer! Complete with glass accented see through cabinetry, butler's pantry, wet bar, walk in pantry, designer lighting, reverse osmosis filtered water, pot filler at the range and pool views... The kitchen seamlessly opens to the living area, creating a perfect space for large gatherings and cozy, everyday living! Upstairs, you will find tines hardwood flooring across the loft and hallways leading to spacious secondary bedrooms with a Jack-and-Jill bathroom plus a convenient half hall bath and home gym/ 4th upstairs bedroom! The grand primary suite emanates a resort style vibe featuring private balcony overlooking the serene oak trees, pool and hillside views! Enormous walk in closet with built in organizers, separate tub and walk in shower make this a place you'll never want to leave! Outside you will find the sparkling pool (built in 2014) and ample space for relaxing and entertaining! The second detached garage (in addition to the attached 3 car garage) offers additional storage and the potential for a pool house or ADU and connected to an RV access road to park your toys and truck to of sign from the main residence! This remarkable estate perfectly blends sophistication, comfort, and opportunity—all within one of Placerita Canyon’s most sought-after locations with no required HOA and no Mello Roos! Plus a private gated access road to reach the 14 FWY for homeowners use only! This is a lifestyle opportunity you will cherish for years to come!

Palisades
28956
Lake Arrowhead
$1,995,000
1,666
4
3
Vintage Lakefront Gem and Dock in The Palisades – Emerald Bay, Lake Arrowhead. Tucked away in the coveted Palisades neighborhood on exclusive Emerald Bay, this charming vintage lakefront home offers the ultimate blend of timeless character, serene lake views, and modern comfort. With 4 bedrooms and 3 bathrooms, this beautifully maintained retreat is brimming with natural light, exposed beamed ceilings, and original details throughout. Designed for relaxation and entertaining, the main level boasts an inviting family room with stone fireplace and a wall of sliding glass doors. Both the living and dining spaces, and adjacent kitchen, open to one of the two expansive decks overlooking the sparkling waters of Lake Arrowhead—perfect for morning coffee, al fresco dining, or watching sunrise over the bay. A highlight of the property is the private and newly built single-slip dock, complete with a fully equipped dock house featuring a roll-up door, custom cabinetry, butcher block countertop, and power— with two oversized piers, this unique offering is ideal for lakefront living. The primary suite occupies its own private level and offers a true sanctuary, featuring vaulted ceilings, a cozy sitting area, a generous walk-in closet, and breathtaking views of the lake. A main level bed and bath offers convenience while the additional two bedrooms are privately tucked on the third level of the home, each with sliding doors to the large lower deck. Set on a beautifully landscaped lot with mature trees and plantings, this home provides a sense of privacy while also closely located to the Lake Arrowhead trail and charming Cedar Glen village with shops, dining, and local amenities. A rare opportunity to own a piece of Lake Arrowhead’s lakefront in one of its most desirable enclaves—where vintage charm meets lakefront luxury.
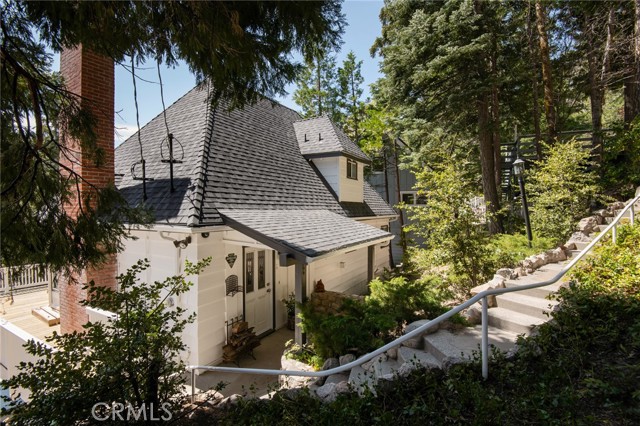
Citrus
10885
Moorpark
$1,995,000
3,838
4
5
Custom Built Estate with Views, Luxury Upgrades & Expansive Grounds on zoned HORSE PROPERTY - Experience the perfect blend of rural charm and refined living at this stunning custom estate, located in the unincorporated hills of Ventura County, just outside the City of Moorpark. Built in 1992 and thoughtfully updated, this 3,838 sq ft residence sits on a generous 29,054 sq ft equestrian-zoned lot, offering breathtaking views, luxurious features, and exceptional indoor-outdoor living. The main level boasts three spacious bedrooms, 3.25 bathrooms, a formal dining room, home office, laundry room, and a bright eat-in kitchen with double sink and a single sink island with Sub-Zero Refrigeration. A private self contained in-law suite with its own entrance is ideal for guests or multigenerational living. The living room and oversized third bedroom open to a multi-tiered backyard through a full wall of Glass French doors, revealing sweeping valley views. Upstairs, the expansive primary suite includes a sitting area with small balcony, three-sided gas fireplace, high ceilings, and its own full length balcony accessed via another wall of French glass doors. The spa-like en-suite features a steam shower, dual vanities, cedar-lined and walk-in closets, and a laundry chute for convenience.Additional features include:Three-car garageCentral vacuum systemThree brand-new HVAC systems for zoned comfortFire pit and built-in BBQ island, perfect for entertainingAbundant fruit and avocado treesRoom for horses or personalized additions thanks to equestrian RE 20 zoningThis is a rare opportunity to own a private estate with premium upgrades, panoramic views, and versatile space--all just minutes from Moorpark's schools, shops, and freeway access.
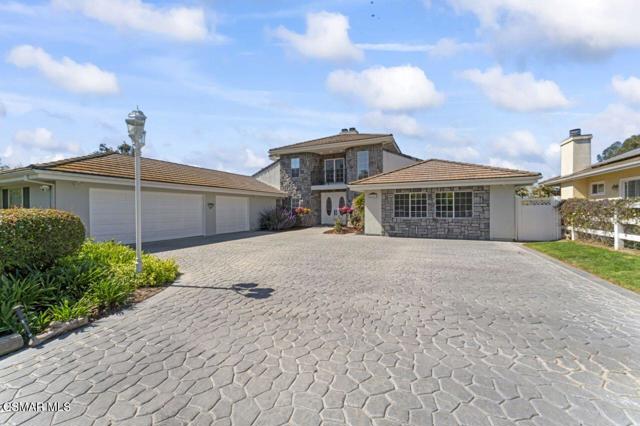
Golf Course
420
Lake Arrowhead
$1,995,000
3,598
5
4
Perfectly situated on the 1st hole of Lake Arrowhead Country Club, this fully reimagined estate was taken down to the studs and expanded by 1,000 sq. ft. in 2018. The result is a rare blend of modern sophistication and timeless mountain elegance. Designed for seamless indoor-outdoor living, 9-foot Fleetwood sliders lead to an expansive deck showcasing panoramic views of the lake, golf course, and surrounding mountains. Inside, the chef’s kitchen is both stunning and functional, featuring Thermador appliances, quartzite and leathered granite counters, dual farmhouse sinks, pot filler, instant hot water dispenser, warming oven, dishwasher, and beverage fridge. A custom wet bar with wine fridge enhances the home’s effortless entertaining appeal. The living and family rooms each offer surround-sound systems and 65” TVs for the ultimate media experience. Retreat to the luxurious primary suite, complete with a fireplace, private deck, spa-inspired en suite with heated floors, free-standing soaking tub, Toto self-flushing toilet, and generous walk-in closet. Two guest rooms are joined by a Jack & Jill bath with heated tile floors, skylight, and walk-in shower. A private suite with a turret bedroom and a flexible bonus room with its own exterior entrance offer versatility—both capturing some of the best lake and golf course views in the home. High-end upgrades include a 16K whole-house generator, systematic humidifier, premium insulation, two new 5-ton furnaces with A/C, dual 75-gallon water heaters with recirculating pump, Marvin energy-efficient windows, motorized blinds, LED dimmable lighting, a smart home security system, and a whole-house speaker network with mobile device connectivity. Additional highlights include heated floors in the entry and three bathrooms, solid French oak flooring, Emtek hardware, solid wood doors, waterproofed deck with sliding shades, premium gutter system, a 2018 roof with 40-year warranty, new garage door, and a spacious laundry room with utility sink. With Lake Rights, an unbeatable golf course setting, and a wealth of modern luxuries, this residence is a true one-of-a-kind masterpiece in one of Southern California’s most prestigious private communities.
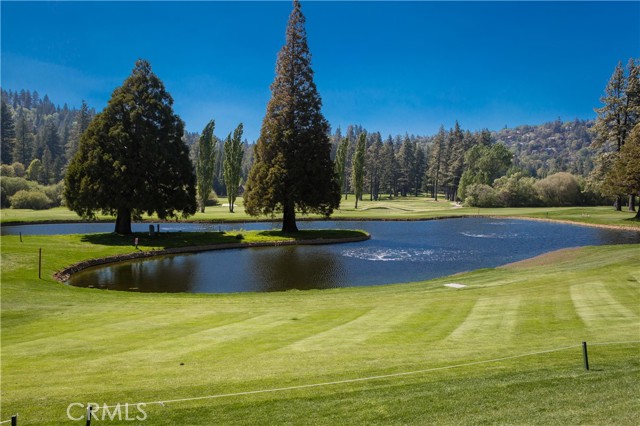
Brooks
748
Venice
$1,995,000
2,208
4
4
Tucked away in the heart of Venice, this stunning LEED Gold certified modern home blends style, comfort, and eco-conscious innovation. Upon entering the private and gated entryway, you are greeted with natural light, open concept living spaces, and a gourmet chef's kitchen that flows effortlessly to a private backyard retreat, perfect for dinner parties or relaxing by the fire pit. There are 3 bedrooms in the main house with a spacious primary suite on the top floor. The detached, expansive bonus house with rooftop views adds incredible flexibility as a home office, gym, creative space, or additional guest room. Architectural details throughout this home and warm finishes make it a warm and cozy retreat. West of Lincoln and blocks from Abbot Kinney and Rose Ave., this is ultimate beach living! This is also a rare opportunity to purchase multiple homes each with their own separate bonus house, making it a great option for investors or for curating your own Venice compound. This is your chance to own a piece of one of LA's most coveted neighborhoods!
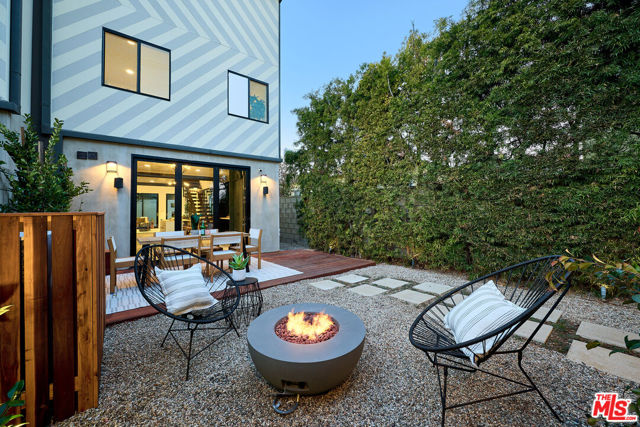
Avenue San Luis
22284
Woodland Hills
$1,995,000
3,350
6
6
22284-Main House: 4 bd, 3.5 bth, 2012 Sqft. ADU: 22282: 1 bd, 1 bth, 538 Sq Ft. 22286-ADU: 1 bd, 1 bth, 800 sq ft. Welcome to this stunning 3 UNIT property located south of the Boulevard in one of Woodland Hills’ most desirable pockets. Just steps from vibrant shops, restaurants, and cafes, this unique property combines the charm of mid-century design with modern functionality—ideal for investors, multi-generational living, or owner-occupants seeking supplemental income.The main house is the star of the show, boasting dramatic floor-to-ceiling windows that flood the living space with natural light and create a seamless connection to the outdoors. With a strong nod to mid-century modern design, the home overlooks a flat, grassy backyard—a perfect setting for summer entertaining or quiet relaxation.Two additional fully remodeled units provide flexibility and income potential. The lower-level unit, located beneath the main home, offers a private entrance, sleek finishes, and a thoughtful layout. The third unit, a standalone rear dwelling, also features its own entrance and has been designed with comfort and privacy in mind. All three units have been extensively renovated in a clean, contemporary style that feels fresh, timeless, and move-in ready. Each unit enjoys its own laundry hookups and private address, offering true independence for occupants. A spacious driveway provides ample parking for all three units—an increasingly rare convenience in this area. Whether you’re looking for a stylish investment, a multi-family compound, or a primary residence with built-in rental income, this exceptional property delivers on every level.
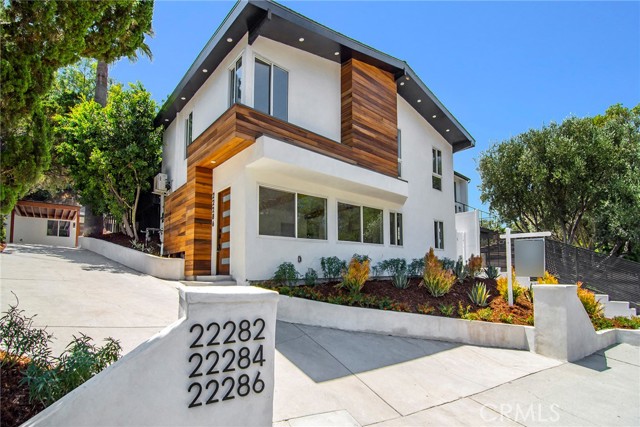
4216 Highland Avenue Unit B
Manhattan Beach, CA 90266
AREA SQFT
1,429
BEDROOMS
2
BATHROOMS
3
Highland Avenue Unit B
4216
Manhattan Beach
$1,995,000
1,429
2
3
New Price...Just Reduced by $160,000! This contemporary townhouse is a fabulous buy, and it looks amazing, and we think you'll agree! We finished an extensive remodel and love how it turned out! Live just steps from the sand in this west facing gem with panoramic white water ocean views. But come see for yourself! Or think of it for its great short term furnished rental potential. Most of the lighting has been replaced with contemporary matte black fixtures. This theme has been carried into the new luxurious master bath with black matte fixtures in the soaking tub and walk-in shower. The entry foyer has ocean views as the does the master suite and second bedroom. Come upstairs (black matte handrails & new low pile charcoal carpet stairs) and be blown away the huge expanse of windows and the panoramic ocean views. Sit at the breakfast bar or have a sip of wine on the outside deck...this is a great place to entertain. There's a wine refrigerator in the stylish kitchen with stainless steel appliances. And if you like to surf, you are close to what is considered one of Southern California's best surfing locations! Parking is easy...2 side by side spots in the secure gated garage plus another dedicated parking space on Crest Drive. Low HOA dues. This home is located in Manhattan Beach's very desirable north end, close to great restaurants, the Strand, shops, and award-winning schools. LAX and the freeways are nearby. This is more than a home...It's the coveted Manhattan Beach lifestyle.
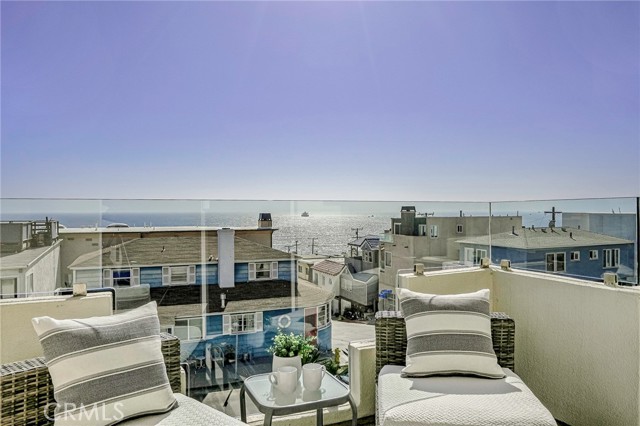
La Bella
12441
Santa Ana
$1,995,000
2,588
4
3
This mini-estate is located on an expansive lot with a park-like setting in the exclusive North Tustin community, It offers a six-vehicle driveway and a three car garage. This expansive four bedroom, two and a half bath residence also features three fireplaces, thoughtfully located in the kitchen, living room and the outdoor area. The master bedroom is located on the first level and features French windows that provide views of the pool. Upstairs are three spacious bedrooms. The home is encircled by double paned windows that provide ample natural lighting. The property features a family-friendly layout, with an open air floor plan, incorporating a central kitchen that provides views of both the dining and living areas, as well as a direct outlook onto the pool and surrounding grounds.... Ideal for hosting gatherings, the spacious backyard has a sizeable pool, jacuzzi, and a beautifully manicured lawn with gardens. There is also an entertainer's sized BBQ area, with seating for up to fourteen guests. This hidden gem presents an ideal combination of comfort, spaciousness, and style...situated within the highly sought after Foothill High School district. It is also conveniently located near the Tustin Ranch Golf Course, and Tustin Hills Racquet Club.
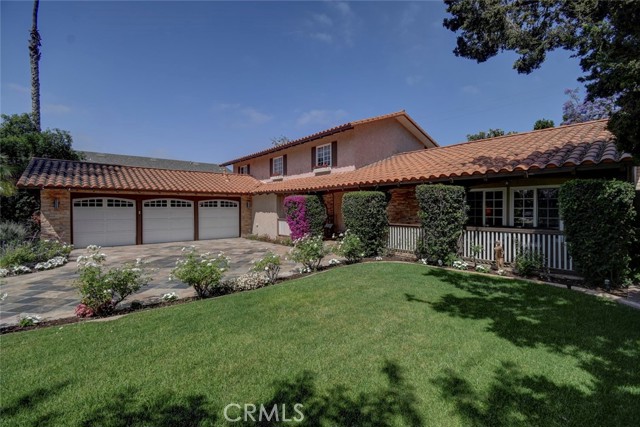
2222 Avenue Of The Stars #1404
Los Angeles, CA 90067
AREA SQFT
2,000
BEDROOMS
1
BATHROOMS
2
Avenue Of The Stars #1404
2222
Los Angeles
$1,995,000
2,000
1
2
A rare opportunity to own an unobstructed, high floor corner unit with soaring 9 foot ceilings in the iconic I. M. PEI designed Century Towers. This exceptional residence offers panoramic views that stretch from the Hollywood sign to the mountains and downtown LA. Originally configured as a three bedroom two bathroom this unit has been thoughtfully reimagined into a spacious primary en-suite retreat with custom closets and a versatile den that can easily be converted back to a second bedroom. The sun filled living room flows seamlessly from Chef's kitchen, which features sub zero and Wolf stainless steel appliances perfect for entertaining or every day luxury. Century Towers is impeccably maintained and offers an array of premium amenities, including 24 hour guard gated security, Doorman, valet service, and optional self parking. Located just moments from the renowned Westfield shopping center and only minutes to Beverly Hills, enjoy unparalleled access to fine dining, high-end shopping and the best of Century City living.
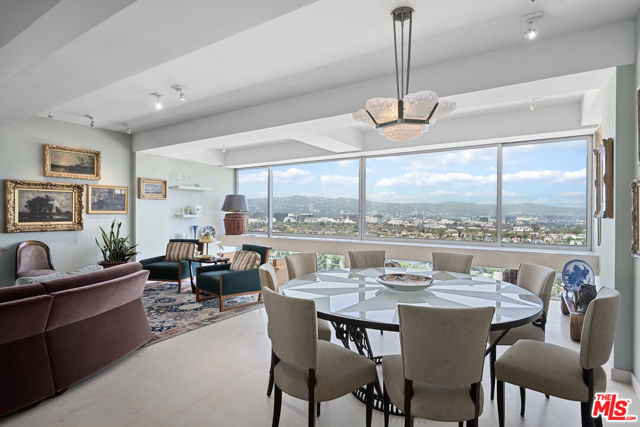
Casandra
74716
Indian Wells
$1,995,000
2,837
2
3
Is a fairway view a hot-button on your list of desires in your desert get-away? If so, here is a great opportunity to purchase a fairway location Cottage looking across #8 Fairway of the Desert Course, that you can then make your own. This beloved C' Plan Cottage offers approximately 2,837 square feet of living. This Cottage is offered unfurnished.
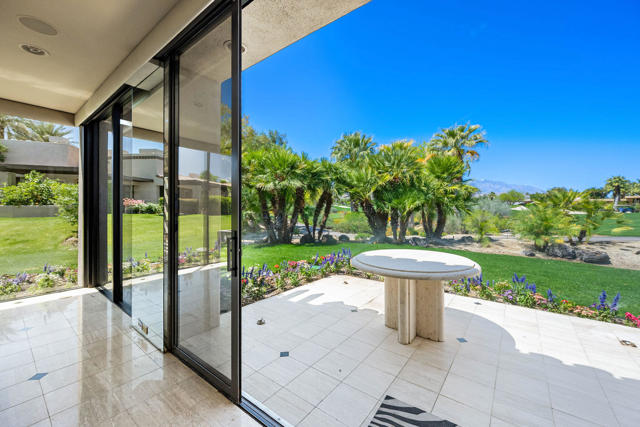
Surrey
1924
Paso Robles
$1,995,000
2,900
4
4
How About a “Real” Ranch in Dresser Ranch? All 32± acres are usable! Located just 8 miles east of Paso Robles city limits, this rare find offers endless possibilities for the buyer with a vision. The large, custom-built home features 4 bedrooms and 3.5 bathrooms, with plenty of space for a large family and guests. Dual living areas create excellent potential for multigenerational living or entertaining. From the yard—and especially from the second floor—you'll enjoy breathtaking views of the surrounding landscape. The property also includes a barn and pens for livestock. Fully fenced and currently pastured with cattle and horses, this is a true working ranch. Enjoy peace, privacy, and panoramic vistas in this one-of-a-kind Dresser Ranch opportunity!
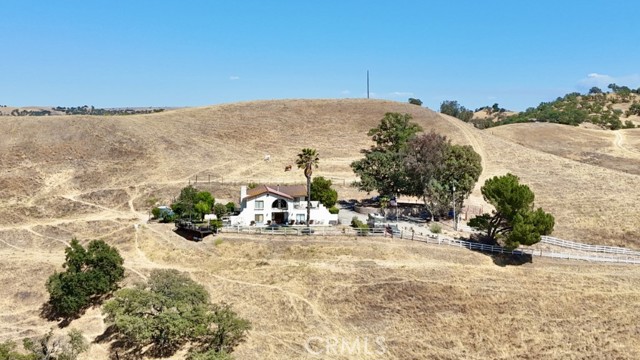
Kentwood
7449
Los Angeles
$1,995,000
2,229
3
3
There's a quiet corner in North Kentwood where homes rarely change hands. Where tree-lined streets feel like a hidden pocket of LA, and neighbors actually wave when they walk their dogs. That's where you'll find 7449 Kentwood Avenue. Behind the gate, past the lush landscaping and mature fruit trees blooming with figs, nectarines, pomegranates, and more, is a home that feels like it's been waiting for the right person to discover it. Maybe that's you. Step inside and you're greeted with sunlight pouring through oversized windows, casting a warm glow across the open living and dining areas. The kitchen is both inviting and functional, with granite counters, stainless appliances, and a breakfast nook that feels like it belongs in a movie. The primary suite is tucked away with its spa-like bath and massive walk-in closet offering the kind of peace and privacy you'd never expect this close to city life. The bonus den is perfect for a creative space, office, or cozy library. But it's the yard that really sets this home apart. That private, spacious, fruit-filled garden isn't just land. It's a lifestyle. It's space to host, to relax, to plant roots and watch them grow. And with seller financing available, this opportunity isn't just special; it's within reach. Homes like this don't last. Schedule your private showing and come feel it for yourself.
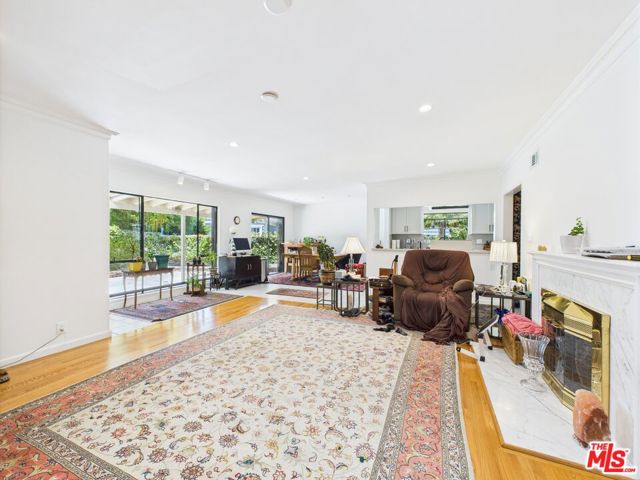
Ocean
1907
Ventura
$1,995,000
2,866
6
5
Brand-new construction with ocean views located just minutes from the beach with incredible rental and multigenerational living potential. This property offers a 3 bed, 2 bath main home (1,592 sq ft), a 2 bed, 2 bath ADU (790 sq ft), and a 1 bed, 1 bath Junior ADU (484 sq ft) -- totaling 2,866 sq ft of living space. Each unit has its own private entrance and is equipped with a full kitchen and laundry hookup, providing excellent flexibility for extended family, guests, or rental income. Thoughtfully designed with functionality and privacy in mind. Enjoy ocean views from the main residence and easy access to beaches, shopping, dining, and top rated schools. Live in one unit and rent out the others -- a great opportunity for both homeowners and investors.
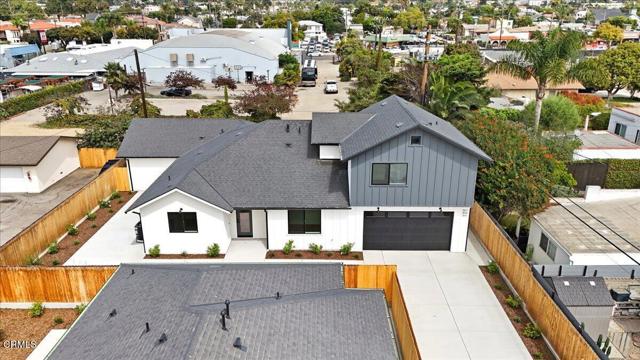
Geneva walk
111
Long Beach
$1,995,000
2,319
4
4
PRICE REDUCED 100K.. Have you been awaiting your opportunity to live the Naples dream? Under 2M, this is your only current option.. Schedule your tour immediately as it will not last long. Welcome to the heart of Naples, 111 Geneva Walk isn’t just an address—it's a lifestyle. Imagine nearly 2400 square feet of luxury where the family can have plenty of privacy with 4 bedrooms, ample outdoor spaces, and true on suite bathrooms. Family entertaining in the open concept kitchen and living room will be the space for making memories, and the amazing rooftop deck is certain to be a wow factor for your visiting guests. Step inside to discover a spacious open floor plan ready to impress. Over 200K in recent renovations and upgrades this is a home thats worry free and certain to wow. The home is elevator-ready, making near every inch accessible, and features an exquisite 2nd kitchen—perfect for in-laws, grown kids, or guests who might overstay their welcome simply because they can! This residence, a blend of classic charm and modern luxury, reflects the lively, yet laid-back spirit of Naples. Don't just buy a home—invest in a lifestyle where everyday feels like a vacation. Some images are for visionary purposes only.
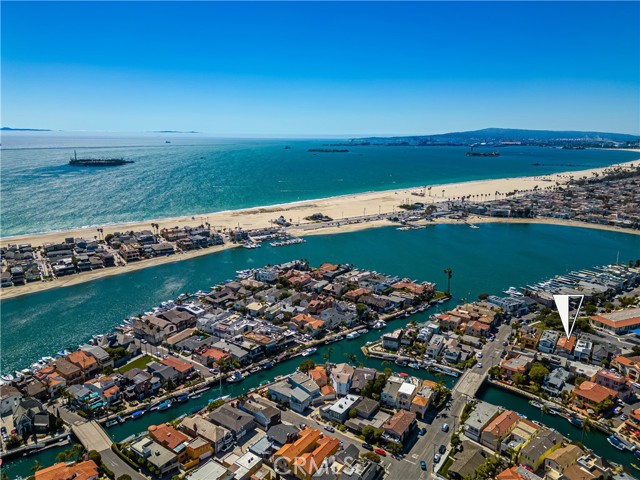
Lerdo Avenue
11628
Granada Hills
$1,995,000
9,288
7
8
Set high above the city with breathtaking, unobstructed views of the city lights and surrounding valley, this expansive 9,288 sq. ft. residence offers a rare opportunity to reimagine a true hillside estate. While the home is in need of renovations, its generous scale and thoughtful layout make it ideal for multi-generational living or creating a custom luxury retreat. Situated on over an acre of land, much of it hillside, the property provides both privacy and a dramatic natural backdrop, all while being just minutes from the heart of the city. With its extraordinary size, unbeatable vistas, and flexible floor plan, this home is perfect for buyers looking to combine vision, investment, and lifestyle -- don't miss this opportunity to create a bespoke estate in one of LA’s most coveted settings. Please note public record shows 6 bedrooms and 5 bathrooms; home currently has 7 bedrooms and 7.5 bathrooms. Buyer to confirm permits and square footage.
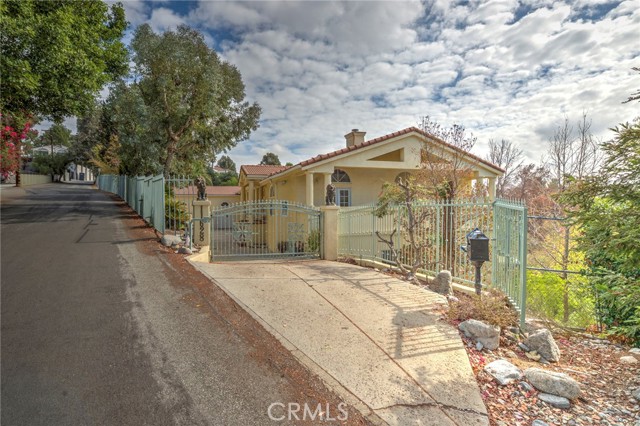
West Shore
27710
Lake Arrowhead
$1,995,000
2,900
4
3
Two iconic A-frames on one property, nestled just off the waters of coveted North Bay. A seasonal creek winds between the cabins, with a treehouse tucked out back, creating a setting that feels private yet keeps you close to everything the lake has to offer. This first tier home comes with the ultimate lake package: a multiple dock slip (end slip), boat, and rare level access straight to the water. No endless stairs, just an easy walk to the dock. Step inside the main house and you’re in a true mountain lodge. Rustic wood paneling, walls of glass, exposed beams, and stone accents bring the outdoors in. The home offers 3 bedrooms, 2 baths, decks on both sides, and a jacuzzi with a peek of the lake, perfect for tranquil evenings. Follow the stairs down through the expansive outdoor patio to the guest A-frame, where you’ll find 1 bedroom, 1 bath, a cozy living space, and a two-car garage underneath for convenience. With wood paneling, large windows, a small deck off the living room, and a loft-style bedroom, it carries the same rustic charm. Outdoors, a spacious patio and outdoor kitchen set the scene for entertaining or simply slowing down and taking in the mountain air under the trees. Iconic architecture. Rare lake access. A lifestyle package that doesn’t come along often. This is Lake Arrowhead at its best.
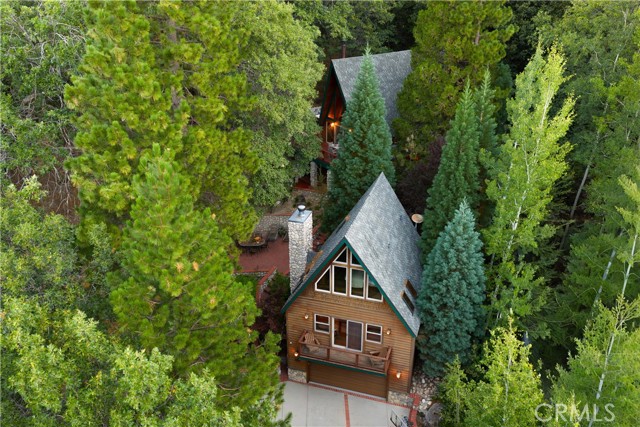
Century
2172
Los Angeles
$1,995,000
2,357
2
3
Exquisite, sleek, and sun-filled, this contemporary two-bedroom townhome offers sophisticated living in the heart of Century City's coveted Century Hill - a prestigious, guard-gated enclave set on 18 acres of lush, landscaped grounds. This immaculate three-level residence welcomes you through a private huge, gated patio on its courtyard level into a voluminous living room with soaring ceilings, a striking marble fireplace, and a dramatic central atrium that floods the space with natural light. The open-concept layout flows effortlessly into a formal dining area and adjacent open-air atrium, perfect for al fresco dining or relaxed entertaining. The modern kitchen is thoughtfully designed with stainless steel appliances, ample cabinetry, and a cheerful breakfast area complemented by a chic powder room and sleek wet bar on the main floor. Upstairs, beneath a large skylight, the grand primary suite offers a tranquil retreat with a cozy fireplace, sitting area, and private balcony showcasing sweeping hillside views. The spa-inspired bath features dual vanities, a soaking tub, separate shower, private water closet, and large walk-in closet. A spacious guest suite with full bath and open den area completes the upper level. On the lower, subterranean level, enjoy direct private access from a two-car garage, a dedicated laundry room, and additional large storage room space (can be converted back to 3rd parking space) enhancing the convenience and livability of this refined home. Century Hill's resort-style amenities include five sparkling pools, tennis and pickleball courts, an indoor racquetball court, golf driving range, state-of-the-art fitness center, manicured walking paths, and a stunning clubhouse with full catering kitchen all secured by 24/7 guarded access and enhanced by attentive resident services, including day-to-evening package delivery. Ideally located moments from world-class dining, shopping, and entertainment in Century City, Beverly Hills, and Westwood, this exceptional townhome is a rare expression of modern luxury and timeless design.
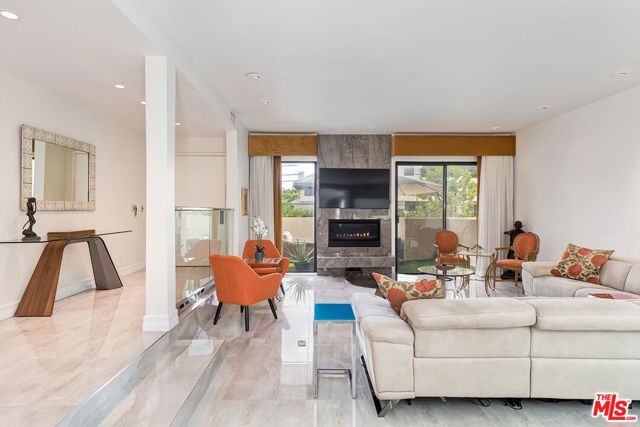
Myrtle
4485
Long Beach
$1,995,000
3,563
6
4
The Greatest Opportunity in Bixby Knolls! Welcome to 4485 Myrtle Avenue, an iconic Spanish-style estate that perfectly blends timeless character with modern living, offering a rare chance to own one of the most coveted properties in the heart of Long Beach’s most sought-after neighborhood. With 6 bedrooms, 4 bathrooms, and 3,563 sq. ft. of beautifully curated space, this home delivers everything today’s buyers are seeking: history, elegance, and a true sense of community. Step inside and be captivated by the sunlit living room, where French doors open to a wraparound veranda and a resort-style backyard. The grand fireplace and arched details evoke the warmth and sophistication of a European villa. A formal dining room, framed by French doors and picture windows, creates the perfect setting for gatherings with friends and family. Your chance to experience the chef’s kitchen and breakfast nook, tastefully remodeled in recent years, marry timeless Spanish charm with contemporary convenience with room to personalize to become your own sanctuary. Downstairs, a versatile bedroom has been reimagined as a cozy family room with a built-in sound system, while upstairs features 6 spacious bedrooms, including a generous primary retreat with serene views. This property is also a dream for those with an adventurous spirit offering 4 garages, including one large enough for a boat or RV. Two upstairs balconies overlook both the peaceful, tree-lined street and the private backyard oasis with a sparkling pool, perfect for year-round entertaining. But what truly sets this home apart is its location in vibrant Bixby Knolls. Top-rated schools, Los Cerritos Elementary School, Longfellow Elementary School, Hughs Middle School to family-friendly parks are just minutes away. Walk to trendy restaurants, artisanal coffee shops, and boutique shopping. Enjoy First Fridays, farmer’s markets, and a lively local art scene. Quick access to major freeways, making LA and Orange County commutes seamless. This is more than a home, it’s an opportunity to join a thriving community where young families are putting down roots, drawn by the charm of historic architecture and the energy of a growing cultural hub. With its blend of character, space, and unbeatable location, 4485 Myrtle Avenue is the lifestyle upgrade you’ve been waiting for.
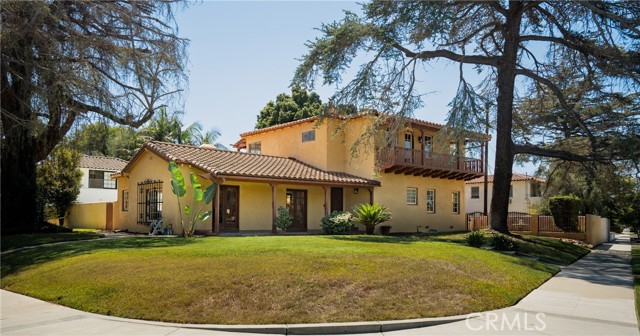
Hyperion
816
Los Angeles
$1,995,000
2,743
5
3
Located in the heart of Silver Lake, one of Los Angeles' most vibrant creative districts, this beautifully maintained Spanish residence offers charm and timeless character, inspiring Hollywood Sign views, and a flexible floor plan ideal for creative living, multi-generational arrangements, or private studio work. The main level features a bright living area with French doors to a large balcony, a sun-filled primary suite with custom closets and a spa-inspired bathroom, plus two additional bedrooms on the same floor. A second en-suite bedroom opens directly to the patio and lush fruit garden, and a private lounge area, creating a perfect setting for indoor-outdoor living and entertaining. The lower level includes two more bedrooms with a private entrance, perfect for use as a recording/production studio, workspace, guest suite, or rental income (local regulations apply). The home also includes a large two-car garage with EV charging and is zoned LARD2, offering future development potential. Just a short walk to Sunset Junction, cafes, boutiques, restaurants, and creative studios, and minutes to Hollywood, Griffith Observatory, Downtown LA, major film/entertainment hubs, and upcoming Olympic venues, this residence is uniquely positioned for long-term value and increasing global demand.
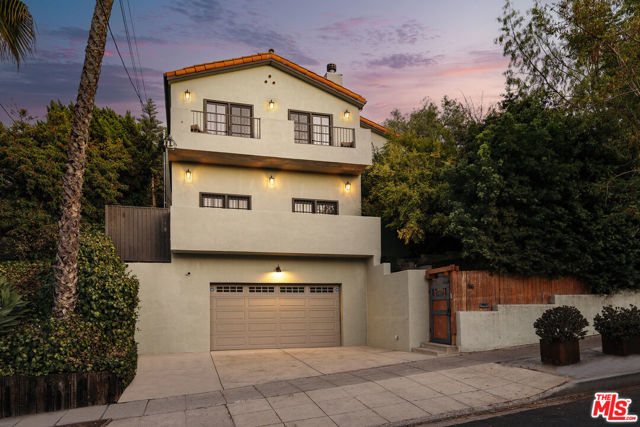
Mountain View
42000
Manchester
$1,995,000
888
1
1
Welcome to the Brush Creek Ranch. Steeped in history, the ranch harkens back to a time when glass doorknobs, iceboxes and clawfoot tubs were the modern touches of the time and there were no strangers to hard work and determination. With approximately .4+- miles of Brush Creek frontage and sprawling across more than 120+- acres of lush pasture and rolling coastal plateaus, the property offers a natural experience like no other. The quaint 1 bedroom, 1 bath Ranch Cottage Home offers the opportunity to reside while you build your dream home on the grassy knobs overlooking Manchester and the Point Arena Light House. Brush Creek Ranch was settled in the 1840's and served as the site for a one-room school house built for the owners daughter and local children. As progress marched forward, much of the ranch was converted from timber production to grazing and grain production in the 1800's. In the 1900's it was the home of a Grade B Dairy and timberlands. The 2000's gave way to its use as a horse farm and private wildlife preserve. The home orchard contains several apple trees brought to the area by Luther Burbank and hosts a rare specimen of red peach. While time has marched on, nothing has been forgotten. This is truly a historical property like no other.

Vista Viejo
48674
Palm Desert
$1,995,000
3,346
4
6
Reimagined both inside and outside by the talented owner-designer, this residence has been transformed into a modern masterpiece. Commercial-grade windows and sliders, arranged in a Mondrian-inspired composition of varying glass sizes and shapes, enhance the home's sleek lines, natural light, and dynamic color contrasts. This to-the-studs renovation includes a 38-panel solar system with three Tesla Powerwall batteries, a massive atrium with a lighted wall fountain and firepit, and two primary suites. The main suite features dual spa-like bathrooms, two custom walk-in closets, in-room laundry, and direct access to the backyard and gym. The secondary primary suite offers luxe carpeting, a designer ensuite bath, and a private patio. The striking ultra-modern kitchen boasts an expansive island, high-end appliances, and custom cabinetry with quartz countertops. Outdoor enhancements include a motorized pergola with recessed heat lamps and a detached structure that is currently used as a private gym. A spacious guest suite ensures comfort for visitors and also has a stunning en-suite bathroom. With panoramic mountain views to the east and west, the home is ideally located near the renowned El Paseo Shopping District, Historic Highway 111, and prestigious golf clubs, blending high-end functionality with modern sophistication. Furnishings negotiable outside escrow.
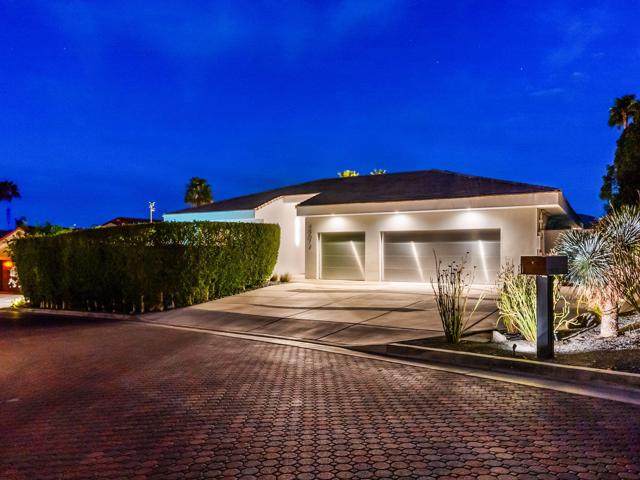
Hartz Ave #103
600
Danville
$1,995,000
1,575
2
3
600 Hartz, where classic beauty & modern elegance coalesce, nestled in the heart of downtown Danville. This new boutique building boasts a collection of 36 luxury residences in sixteen different floor plans with 1, 2, or 3 bedrooms, each designed around a lushly landscaped courtyard, offering a tranquil escape for residents. Given its prominent location, the architectural design of 600 Hartz was crafted to complement the historic charm and character of Danville. (visit the website @ 600Hartz.com). Nestled in a prime location, this stunning 2-level townhouse style residence offers a seamless blend of comfort and style. Step inside to discover a beautifully appointed kitchen featuring sleek quartz countertops, rich dark wood cabinetry, and premium stainless-steel appliances—an inviting space for both casual meals and gourmet creations. The open floor plan extends effortlessly to a charming front patio, perfect for morning coffee or evening relaxation. Venture up to the rooftop deck, where breathtaking panoramic views of Las Trampas and Mount Diablo create an unforgettable backdrop for entertaining or unwinding under the stars. Photos are of our model home #107.
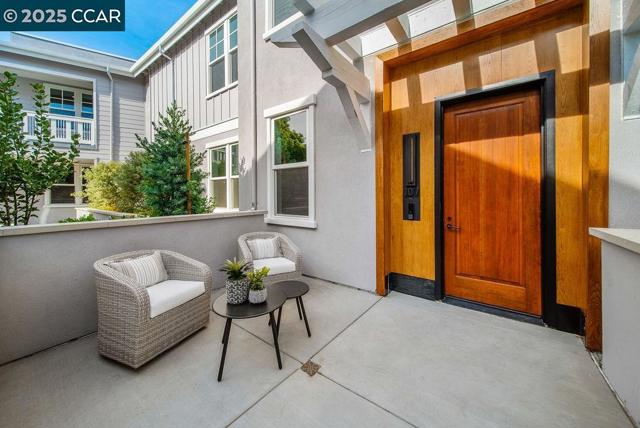
Cove
2309
Los Angeles
$1,995,000
2,647
4
4
New Construction - This luxurious residence at 2309 Cove Ave is located in prime proximity to Silver Lake reservoir. It offers a perfect combination of high-end design, advanced technology, and ultimate comfort. The property features availability for additional kitchenette, and dual laundry facilities, offering maximum flexibility for various living needs. Inside, you'll find engineered Canadian hardwood oak flooring throughout, custom soft-close cabinetry, quartz countertops in both the kitchen and bathrooms, and European tiles paired with custom-built tempered glass shower enclosures. Premium kitchen and laundry appliance suites elevate everyday living. The open-concept living area boasts 14-foot ceilings, floor-to-ceiling glass doors, and access to a community rooftop skydeck with a built-in BBQ, refrigerator, sink, and granite countertops ideal for entertaining. Thoughtfully designed with thermal insulation, the home ensures in-home noise reduction, while a steel-reinforced foundation, commercial sprinkler system, shatterproof tempered glass, and stainless steel internal railings guarantee strength and safety. Privacy and security are top priorities, with an integrated security system, 8 security cameras, steel doors at all access points, and a custom aluminum garage door with Wi-Fi-enabled remote access. Designed for sustainability, the home features LED lighting, energy-efficient windows, water-conserving fixtures, and a smart irrigation system. The garage is pre-wired for an EV charging station, and future solar installations can be easily incorporated. This next-generation smart home includes integrated surround sound, Wi-Fi-enabled smart lighting, built-in Wi-Fi boosters, NEST thermostats, and a wall-mounted iPad station for controlling all systems. Experience unparalleled luxury and innovation at this exceptional Silver Lake property. ***Condo finalization and Certificate of Occupancy in process with separate APN's to be issued. Both are scheduled to be completed within 30 days. Modern HOA and CC&R's with minimal restrictions. Call LA1 for further information.***
