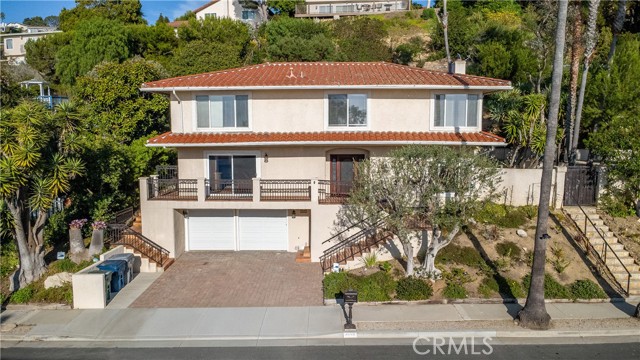Search For Homes
Form submitted successfully!
You are missing required fields.
Dynamic Error Description
There was an error processing this form.
Santa Ana
2689
Costa Mesa
$1,980,000
1,208
4
3
Step into your own private world with this quintessential Eastside Costa Mesa charmer, perfectly positioned on a spacious lot offering endless potential. The main home spans approximately 1,208 sq. ft. and features 3 bedrooms plus an office area, blending timeless character with modern updates. , blending timeless character with modern updates. The living room welcomes you with vaulted wood-beam ceilings, a cozy fireplace, and views of the tranquil courtyard, creating the perfect space for relaxing or entertaining. Natural light fills every corner, highlighting thoughtful details throughout. The kitchen has recently been refreshed with refaced cabinetry, quartz countertops, and subway tile backsplash, while the home’s travertine flooring, updated paint, and tankless water heater add to its comfort and appeal. Both bathrooms have been beautifully remodeled since the current owners purchased the home, showcasing modern finishes and fresh design touches that complement the home’s overall style. A 416 sq. ft. detached bonus suite with its own private entrance, travertine tile, tankless water heater, full bedroom and bathroom offers incredible flexibility, ideal as a home office, guest suite, art studio, or recreational room. The property also includes a two-car garage, paver-lined driveway, and lush low-maintenance landscaping with faux grass in both the front and rear yards. Located in the heart of Eastside Costa Mesa, you’re just moments from Newport Beach’s Back Bay Nature Preserve, 17th Street’s premier shopping and dining, A+ schools, and the best of Southern California coastal living.
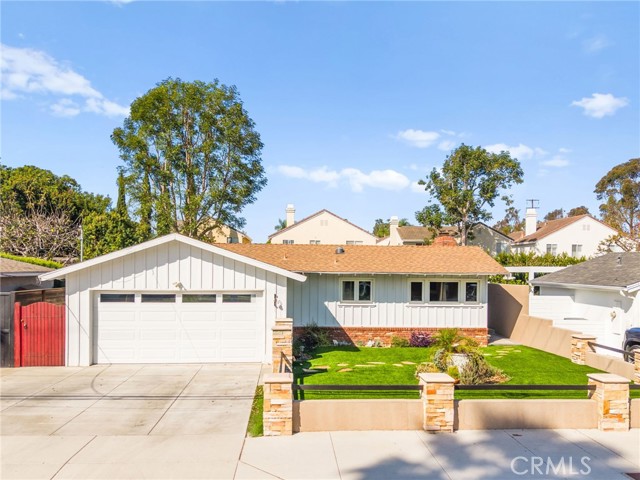
Oakdale
2925
Paso Robles
$1,980,000
1,176
3
1
PRICE REDUCED & SELLER FINANCING CONSIDERED! Now is the time for a once-in-a-generation opportunity to own a rare, multifaceted property in the heart of West Paso Robles Wine Country! Located in the prestigious Willow Creek AVA and adjacent to the coveted Willow Creek District, this 29+/-acre property is surrounded by renowned vineyards and estates—including Shale Oak, Hunt Cellars, Volatus, Croad, and Lone Madrone. The land itself is a stunning blank canvas of natural beauty, untouched since the original homestead was built at turn of the 1900’s. With an existing 16+ acres of plantable soil, majority of which south slope facing, plus more than 12+/- oak-studded acres featuring numerous building site options for your dream home, including 2 hilltop locations that would afford sweeping views of surrounding vineyards and the gorgeous West hills. Whether you envision a vineyard, winery and tasting room, orchards, luxury estate, or multi-family options, this property delivers all of this plus highly sought after location and a lasting legacy for the future! And with premium accessibility and major frontage along both Oakdale and Highway 46 West, your exposure is unparalleled for a winery estate, organic farm stand or BOTH and only minutes from downtown Paso Robles and Templeton or 30 minutes to incredible beaches in Cayucos, Morro Bay or Cambria. This is your chance to claim a property with incredible versatility in one of California’s most desirable and tightly held wine country regions. Anchoring the parcel is an original early 1900s farmhouse and a detached 3 car garage Dunn barn with second floor storage. This traditional red farmhouse echoes the regions historical past and this property has been in the same family for 50 years, now ready for a new owner! Water is abundant with an exceptional water table 32+/- feet below the surface, producing a consistent 18 gallons per minute. Whether you’re a vintner, visionary, or builder—2925 Oakdale Road is where your dream begins!
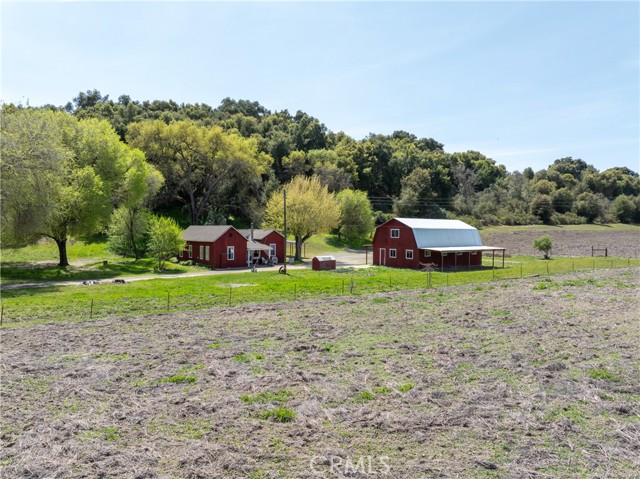
Spring Meadow
920
West Covina
$1,980,000
2,478
4
2
ONE OF A KIND!!! This amazing Property is located in a Cul-De-Sac on a 1.638 acres ALL FLAT LOT with endless possibilities. It has private long driveway and the backyard opens directly onto the golf course, offering unobstructed views of the lush fairways and serene landscape. It features 4 bedrooms, 2 bathrooms and 2 car attached garage. Very open floor plan with large windows and sliding doors that allows the natural light flows into the house. Large living room with fireplace. The bright family room is connected to the dining room, making it perfect for entertaining. The huge backyard features an oversized pool with a breathtaking views of the golf course and room for TENNIS COURT or ADU and much more. This property is ideally located next to South Hills golf course/country club and close to shopping centers and parks. Award winning school district. This property need of TLC, it is zoned for horses and maybe eligible for subdivision. Excellent opportunity to build your dream home! This location that cannot be duplicated, for the visionary, the collector, the one. Don't miss your chance to claim this exceptional property! The property was appraised at 2.4 million.
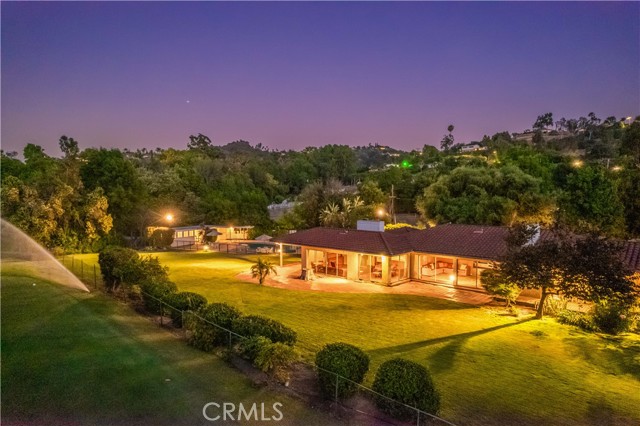
San Benito
112
Irvine
$1,980,000
1,890
3
3
Boasting almost a quarter million dollars in upgrades and set on one of the largest lots in the neighborhood, 112 San Benito offers a rare combination of space, comfort, and modern style in the Barcelona community, one of Irvine’s most desirable communities. This rare residence sits on a premium oversized lot—offering an expansive backyard rarely found in the neighborhood, perfect for entertaining, gardening, or other outdoor activities. Step inside to a bright and open floor plan filled with natural light. The living areas flow seamlessly into a spacious kitchen featuring modern cabinetry, generous counter space, and an inviting dining area overlooking the big, lush yard. The thoughtful layout offers both functionality and charm, ideal for everyday living and hosting family or friends. Upstairs, you’ll find a serene master bedroom with ample closet space and an en-suite bath designed for relaxation. Enjoy 2 additional secondary bedrooms, each presenting comfort and versatility, suitable for family, guests, or home office use. Outside, the exceptionally large backyard is a true highlight—offering endless possibilities for creating your dream outdoor oasis.. Located in the heart of Irvine, this home is just moments from top-rated IUSD schools like University High, local beaches, shopping, and dining. With its combination of a prime location, generous lot, and timeless design, 112 San Benito is a rare find that brings together the best of Irvine living.
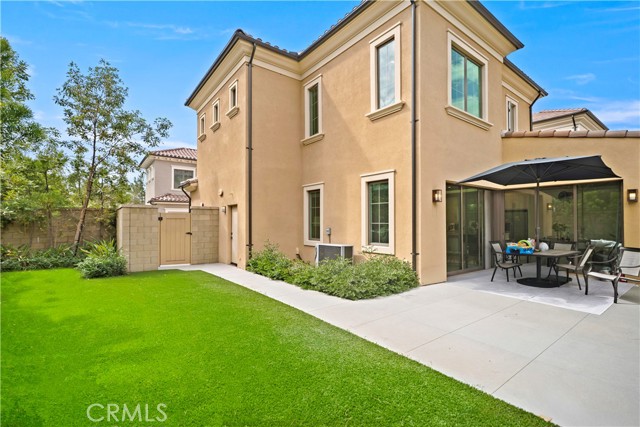
Winslow
90
Irvine
$1,980,000
2,402
4
4
Just what a buyer is looking for - Delightful Charm, Good Size & Great Condition! Located in the sought-after Carlyle at Lanes End tract of Northwood Pointe—this enchanting community is inspired by the picturesque Cotswolds of south-central England. As you arrive, you’ll immediately notice the timeless charm of this neighborhood. This steel-framed home with elegant wood architectural elements greets you with a classic Dutch door entry. Inside, rich engineered wood floors, soaring ceilings, and natural light create a warm and inviting first impression. To the right, a versatile office/flex space offers endless possibilities. Across from the staircase, the dining room (called a Parlor with original layout) is conveniently its own space. The heart of the home is its expansive open-concept kitchen and family room. The remodeled kitchen showcases Quartzite counters, white cabinetry extended to the ceiling with crown molding, GE Monogram stainless steel appliances, a farmhouse sink, and thoughtful details throughout. It opens seamlessly to the family room, where a cozy gas fireplace with a whitewashed hearth, custom built-ins, and crown molding make it the perfect gathering space. Sunlight pours in from the backyard, enhancing the sense of comfort and brightness. Upstairs, you’ll find four spacious bedrooms. The private primary suite is tucked away on one side of the home, featuring a serene bathroom with dual sinks, a soaking tub, walk-in shower, and generous closet space. One of the secondary bedrooms includes its own en-suite bathroom, while all enjoy ample space and natural light. Added extra storage for convenience, plantation shutters, high baseboards, recessed lighting, ceiling fans, custom light fixtures, water heater replaced in 2021, HVAC system replaced in 2024, second story wood balcony replaced in 2025, Sideyard wood fences replaced in 2022 and 2024, a Tesla EV charger, a two-car garage with garage doors and motor replaced in 2021. Beyond the home, residents of Lanes End enjoy access to Northwood Pointe’s premier amenities: a large pool and spa, tennis courts, parks, ball fields, and the scenic Hicks Canyon trail for walking, running, or biking. The community is also within close proximity to award-winning schools—Canyon View Elementary, Sierra Vista Middle, & Northwood High. Experience the charm of the Cotswolds and the best of Irvine living—all at 90 Winslow. **Photos are when originally listed with the seller's furniture, and has been restaged.
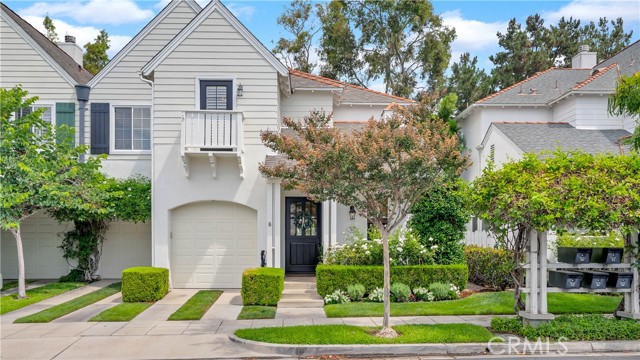
Lyme Bay
4541
Oxnard
$1,980,000
2,237
3
3
Waterfront Living at Its Finest in Mandalay Bay! Welcome to this stunning north-facing Mandalay Bay home featuring a 40-foot dock easement just steps from your back door—perfect for boating enthusiasts and waterfront relaxation. This spacious 3-bedroom, 2.5-bath residence offers 2,237 square feet of well-designed living space, combining comfort with low-maintenance style. Downstairs, you'll find elegant wood-look luxury vinyl plank flooring and tile throughout, while plush carpeting in the upstairs bedrooms adds a touch of coziness. The floor plan includes a convenient half-bath on the main level, a full bath shared by two guest bedrooms upstairs, and a serene primary waterside retreat complete with its own private balcony and an en-suite bath featuring a large step-in shower. Don't miss the opportunity to enjoy coastal living with direct water access in one of Oxnard’s most desirable communities.
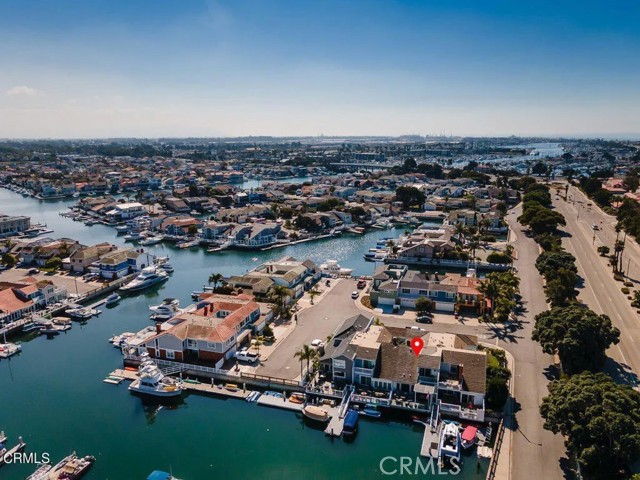
Calle De Lobo
37654
Murrieta
$1,980,000
4,170
4
5
Welcome to your hilltop haven in the heart of La Cresta—where privacy, natural beauty, and sustainable luxury come together on five peaceful, sun-soaked acres. This gated Tuscan-inspired estate feels like a tranquil getaway, offering timeless architecture, modern amenities, and the freedom to live life on your terms. Thoughtfully designed to blend comfort with elegance, this custom-built home lives like a single story, with the spacious primary suite located on the main level. Inside, you’re greeted by a dramatic grand entry, soaring ceilings, solid mahogany doors, and an expansive layout featuring hardwood and travertine floors. A private elevator connects all levels of the home, offering accessibility and ease for all ages and stages of life. The gourmet kitchen features custom granite countertops and opens seamlessly to the living and dining spaces—ideal for entertaining or simply enjoying quiet evenings at home. Cozy up beside one of the three fireplaces, or step out onto one of the 1,500+ square feet of view decks to enjoy the soft breeze and mountain air. Wine lovers will delight in the 500-bottle, temperature-controlled wine cellar, easily accessed from the formal dining area or the garage. And for those who crave connection to the land, this estate is truly a dream come true. A private vineyard of mature Syrah grapes, 50 fruit-bearing olive trees lining the drive, and additional fruit trees throughout the property create a beautiful and productive landscape. Whether you’re tending gardens, growing your own food, or simply enjoying the views, you’ll appreciate the property’s private well and owned solar system—giving you energy efficiency, water independence, and the ability to live comfortably off the grid, without compromising on style or quality. Horse lovers will enjoy the lower portion of the property, which includes a fenced corral, horse stall, tack room, and turnout area, plus direct access to nearby riding trails—saddle up and ride out without ever loading a trailer. There’s also room to add an infinity-edge pool, guest house, workshop, or barn, making this property as versatile as it is beautiful. More than just a home, this is a lifestyle: Peaceful mornings. Endless views. Sunsets over the vineyard. Sustainability. Space to breathe. And the kind of timeless charm that never goes out of style.
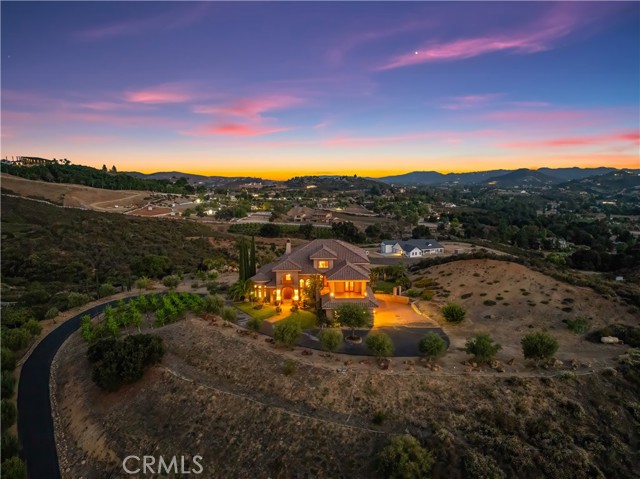
Joel Brattain
18211
Yorba Linda
$1,980,000
3,394
4
4
Beautifully Upgraded Home with Pool in One of Yorba Linda’s Most Desirable Neighborhoods Located in a Top-Rated School District Welcome to this beautifully upgraded and meticulously maintained residence, thoughtfully designed for modern family living. Every detail of this home reflects comfort, quality, and timeless elegance. Step inside to discover custom-built cabinetry, elegant crown molding, and plush upstairs carpeting—all complemented by fresh new exterior paint that enhances the home’s warm and inviting curb appeal. The property also features new dual HVAC systems, one for each floor, ensuring efficient climate control and year-round comfort. The spacious and functional floor plan includes a luxurious primary suite with a generous retreat area, two Jack-and-Jill bedrooms connected by a shared full bath, and a private downstairs suite—ideal for guests, in-laws, or a home office. In total, the home offers four bedrooms, three full bathrooms, and a guest powder room, perfectly balancing flexibility and sophistication. With its modern upgrades, welcoming atmosphere, sparkling swimming pool, and prime location in one of Yorba Linda’s most sought-after neighborhoods, this home combines luxury, comfort, and convenience—move-in ready and waiting for your family to make it your own.

Camino Lienzo
61
San Clemente
$1,980,000
2,699
2
2
First time on the market! This beautifully maintained single-level home sits on one of the largest lots in the community and offers picturesque hill views along with peekaboo ocean views on clear days. Located within a desirable gated Talega Gallery (55+ Community), this property provides privacy, comfort, and an exceptional setting. The spacious kitchen features granite countertops, a large island with bar seating, and upgraded cabinetry. The adjoining dining room is perfect for entertaining with its custom built-in dry bar complete with marble counters and additional storage. The primary suite serves as a relaxing retreat with a generous walk-in closet, dual sinks, a soaking tub, walk-in shower, and a dedicated vanity counter. A front office offers flexibility and already includes plumbing, allowing for an easy conversion into a third bedroom and bathroom if desired. The home also features both a formal living room and a family room, each enhanced by its own fireplace. The property is equipped with a fully owned Solar System, Reverse Osmosis for water, and has been fully repiped with PEX piping. A 220V electric charging system has been installed in the 2 car garage. The expansive backyard is beautifully landscaped with a fountain, fruit trees, and a full sprinkler system—an ideal space to unwind and enjoy sunset views. This is a rare chance to own a standout property in a sought-after community.
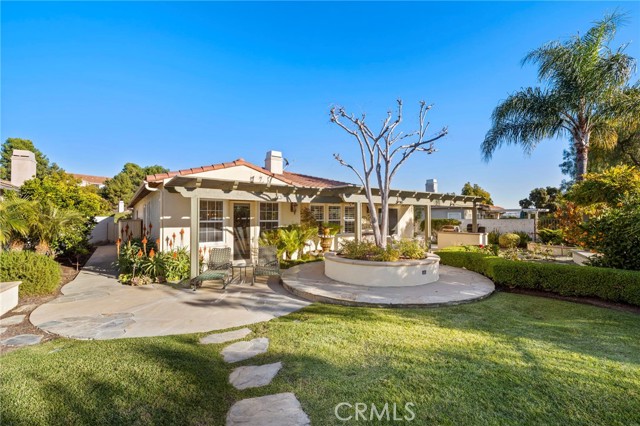
las tunas
201
Arcadia
$1,980,000
3,718
5
6
PRICED TO SELL! Experience the pinnacle of modern luxury living with this stunning turn-key contemporary-style home nestled in a highly sought-after neighborhood of Arcadia, renowned for its prestigious schools! This magnificent 16,070 SF gated estate combines elegance, comfort, and versatility, featuring a spacious single-story luxury residence complemented by a 600 SF Guest House. This South-facing home is filled with natural sunlight spanning 3,118 SF of luxurious spaces, drawing you in with its inviting features. Inside, you'll discover four (4) spacious bedrooms, each with its own luxurious bathroom, a separate family and living room for versatile entertaining, an enormous bonus Loft, a sophisticated library, and a private kitchenette — ideal for culinary enthusiasts. The family room and dining area overlook Resort-Style Pool with a waterfall, creating an idyllic setting for gatherings and relaxation. The expansive Guest House offers its own entrance and an open patio at the back, providing privacy and additional space for guests, family, or your personal retreat. Located near premier golf courses like Arcadia Par3 and Santa Anita Golf Course, renowned shopping destinations such as Westfield Mall, world-class dining, exciting horse-racing at Santa Anita Race Track, and lush recreational spots like the Arboretum & Botanical Garden, this residence places everything you desire within easy reach. This home isn’t just a residence — it’s a gateway to an inspired, enriched lifestyle. Don’t miss the rare opportunity to own this extraordinary property and start your new chapter in luxury and comfort. Act now — your dream home awaits!
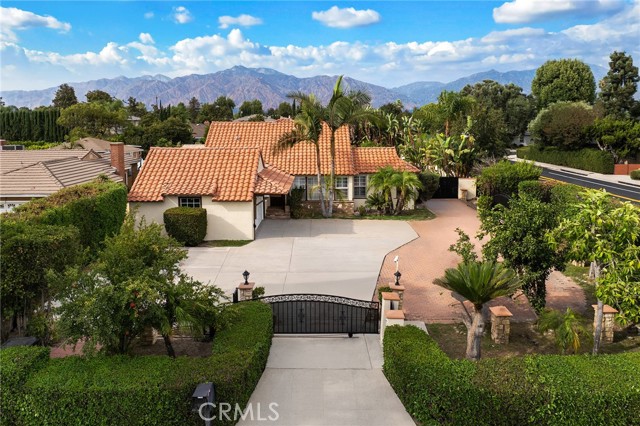
Victoria Ave
2009
Los Angeles
$1,979,000
2,827
4
3
Step into timeless elegance at this 1923 Spanish-style gem in Wellington Square. With 4 beds, 3 baths, and 2,827 sq ft, this home blends charm with thoughtful updates. The living room features arched transitions, hardwood floors, and a tiled fireplace with decorative Ernest Batchelder tilework. The kitchen stuns with a farmhouse sink and butcher block island. Artisan tilework and handpicked fixtures elevate each bath. A colorful tiled staircase, treetop-view bedrooms, and a lush yard with pergola.
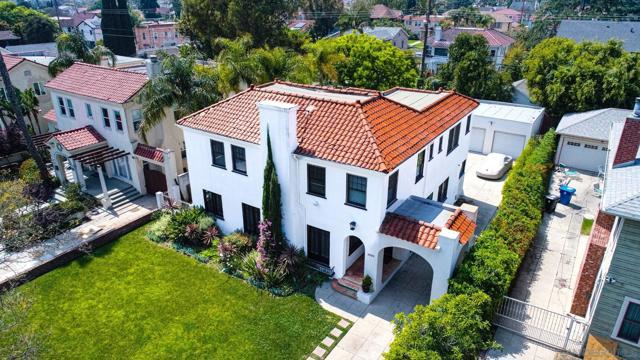
Ridge Valley
20
Irvine
$1,978,500
2,655
4
5
Discover refined living in this beautifully upgraded Irvine residence. Offering over 2,600 sq. ft. of living space, this 4-bedroom, 4.5-bath home features freshly painted interiors, resurfaced cabinetry, new carpet, and refinished hardwood floors—creating a warm, cohesive atmosphere from the moment you enter. The large, sunny side patio is an entertainer’s dream, complete with an in-ground hot tub with fountain, outdoor kitchen, and shaded dining area perfect for El fresco gatherings. Inside, the gourmet kitchen boasts a spacious center island, quartz countertops, custom cabinetry, walk-in pantry, added spice cabinet, custom dry bar, Sub-Zero refrigerator, Bosch double oven, and convenient direct access to the side patio and main living areas. A downstairs bedroom with en-suite bath, a guest powder room, and direct access to the oversized two-car garage with epoxy flooring and built-in storage enhancing the home’s functionality. Upstairs, an open loft/office provides flexible living space, complemented by a well-appointed laundry room. The luxurious primary suite includes a private balcony overlooking Lomas Valley Park, white wainscoting, plantation shutters, and a unique His-and-Hers closet and bathroom layout featuring a soaking tub, Roman shower, and dual vanities. Two additional upstairs bedrooms each offer their own en-suite bathroom and walk-in closet. Additional upgrades include an epoxy-finished garage with ample built-in cabinetry for storage or parking. Located in a serene, park-like setting with plentiful guest parking, Lomas Park Community amenities include Clubhouse with a Jr. Olympic-sized pool, half basketball court, and playground—making this home a must-see in Portola Springs.
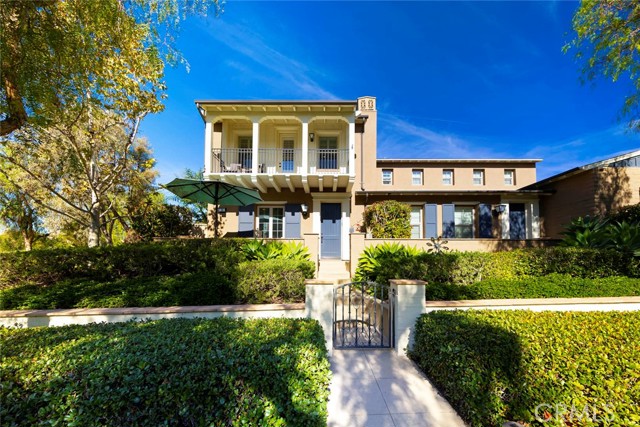
Corral
5016
Rancho Cucamonga
$1,978,000
4,707
5
6
Welcome to Haven View Estates, an exclusive guard-gated community nestled in the prestigious foothills of Rancho Cucamonga. Known for its luxury estates, breathtaking mountain and city-light views, and proximity to the area’s finest amenities. This stunning five-bedroom, five-and-a-half-bathroom custom residence showcases exquisite craftsmanship and elegant design throughout. As you approach the property, you’re greeted by a beautifully landscaped front yard and an impressive architectural façade that combines timeless sophistication with modern elegance. Inside, soaring ceilings and expansive windows fill the home with natural light, highlighting the open-concept layout and high-end finishes. The grand foyer opens to a formal living room with a dramatic fireplace, ideal for entertaining guests or enjoying quiet evenings by the fire. The adjacent formal dining room offers an elegant setting for gatherings, complete with custom lighting and views of the inviting yard. The gourmet kitchen is a chef’s dream, featuring professional-grade stainless steel appliances, a large center island with bar seating, custom cabinetry, and a walk-in pantry. An open concept adjoining family room with a second fireplace create a warm and inviting space for everyday living. Each of the five spacious bedroom suites offers comfort and privacy, with en-suite bathrooms and generous closet space. The luxurious primary suite serves as a private retreat, boasting panoramic city-light views, a sitting area, and a spa-inspired bathroom with dual vanities, a soaking tub, and an elegantly designed tandem walk-in shower. The convenient powder room adds a touch of convenience and style for guests. Step outside to enjoy the beautifully designed backyard, where you’ll find multiple seating areas, lush landscaping, private putting green and ample space for outdoor entertaining. Whether hosting a barbecue, relaxing under the covered patio, or simply soaking in the serene views of the San Gabriel Mountains, this outdoor oasis is a true extension of the home’s elegance. Located within an award-winning school district and just minutes from hiking and horse trails, fine dining, and two major shopping centers, this home offers both privacy and accessibility. Haven View Estates provides the perfect blend of luxury, community, and value — an unparalleled opportunity to own a remarkable estate in one of Rancho Cucamonga’s most sought-after neighborhoods.
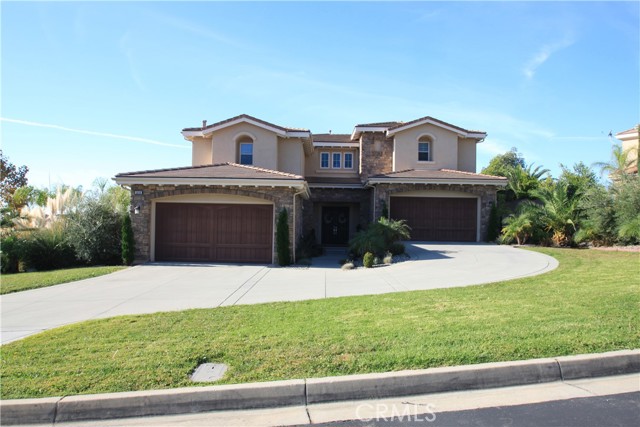
Caminito Preciosa Sur
2223
La Jolla
$1,977,000
2,517
4
3
Beautifully transformed from top to bottom, this Mount La Jolla residence offers a sophisticated blend of modern style and everyday comfort. The main level features an inviting open layout with rich hardwood flooring, a stunning contemporary kitchen, and beautifully updated baths showcasing artisan-quality finishes. A versatile bonus room on the entry level can serve as a dedicated office, guest space, or optional fifth bedroom to fit your lifestyle needs. The upstairs primary suite feels like a private sanctuary, complete with its own fireplace, a sunlit sitting area, and a luxurious spa-inspired bath enhanced with heated floors and a steam shower. Multiple outdoor areas—some offering added privacy—provide ideal settings for al fresco dining, gathering with friends, or simply unwinding. A rare three-car garage offers exceptional storage and convenience. Residents of Mount La Jolla enjoy an array of premier amenities, including a newly refreshed clubhouse, state-of-the-art fitness centers, four pools, sauna facilities, tennis courts, and a putting green surrounded by lush, meticulously maintained grounds. This home delivers an elevated living experience in one of La Jolla’s most coveted communities. This community offers an impressive array of amenities designed for comfort and convenience. Residents enjoy concierge-style HOA services that cover Spectrum Platinum TV with premium channels, high-speed internet with equipment included, water (inside and out), exterior upkeep such as roofing and painting, termite protection, sewer, trash, as well as beautifully maintained landscaping and streets across 63 acres. Onsite management and maintenance staff ensure everything runs seamlessly. Beyond the essentials, the neighborhood also boasts two newly renovated clubhouses perfect for gatherings, a modern fitness center, a serene library, and a putting green with stunning views of Mission Bay and Downtown. Recreational options abound with four lighted tennis courts, four pools—including a heated pool—plus a spa, saunas, and picturesque walking paths, all set within impeccably kept grounds.
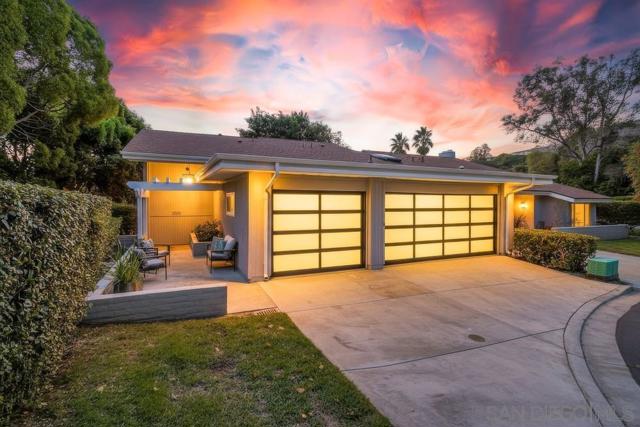
Caritina
4745
Tarzana
$1,976,000
2,702
4
4
Welcome to Caritina Estates, a hidden mid-century gem and tranquil haven nestled in a secluded cul-de-sac just south of the boulevard in Tarzana. This exquisitely updated single-story residence commands attention with its 2,702 square feet of refined and elegant living space, set upon a sprawling 18,904 square foot lot. The home is masterfully designed to offer both comfort and contemporary luxury, featuring four spacious ensuite bedrooms, including two sumptuous primary suites. The residence's intelligently crafted layout harmonizes functionality with style, featuring warm hardwood floors that seamlessly guide you through the main living areas. In contrast, the kitchen and bathrooms are adorned with sophisticated ceramic and tile flooring, elevating the home's aesthetic appeal. At the heart of the home lies the Chef's Kitchen, a culinary dream equipped with a built-in refrigerator, sleek Ceaserstone countertops, and a modern backsplash and stainless steel appliances. Set amidst the serene backdrop of a canyon, this kitchen is perfectly poised for hosting lively gatherings by the pool or enjoying delightful alfresco dining amid the lush fruit trees. Step into the lush, private backyard, a true oasis crafted for both entertainment and serene retreats. The sparkling swimmer's pool beckons relaxation, while a dedicated BBQ area simplifies outdoor dining. Multiple outdoor living spaces offer idyllic settings for morning coffee or evening soirees. Beyond the immediate yard, the property extends into a generous orchard, home to 34 low-maintenance fruit trees. Here, one can harvest an array of fruits, from limes, lemons, and apples to diverse varieties of guava, pears, and other tropical delights, creating an environment that is as self-sustaining as it is enchanting. Adjacent to the main house, discover a versatile bonus room equipped with its own split AC system. This flexible space is perfect for a home office, yoga studio, creative haven, or simply additional storage. 4745 Caritina Drive represents a rare fusion of thoughtful design, abundant natural beauty, and contemporary amenities. It offers an unparalleled opportunity to bask in elegance, privacy, and a profound connection to nature, all within one of Tarzana's most sought-after neighborhoods.
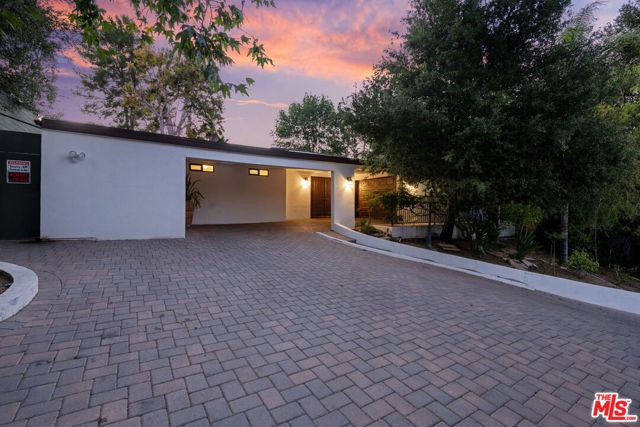
28th
2417
Santa Monica
$1,975,500
1,404
3
1
Situated on a corner lot in Sunset Park, this residence offers a thoughtful and flexible floor plan. Beautifully refinished hardwood floors flow throughout the ~1,404 sqft of living space, connecting two dedicated bedrooms and a generously sized den that comfortably serves as a third. Expansive living area with a cozy fireplace. Striking circular bay window defines the formal dining room. Bounty of fresh fruits of fig, lemon avocado and orange trees. Full plumbing system has been upgraded from street to faucet. Enjoy peace of mind with new gas lines from the street serving furnace and stove. Endless hot water with energy-efficient electric tankless water heater. Home has undergone seismic retrofitting to enhance it's stability and resistance. Benefit from sustainable energy from installed solar panels. New electrical panel and rewiring throughout ensuring safety and compliance. Tiled kitchen offers abundant cabinet space. Experience the ease of a private laundry room off the kitchen. Step outside to a generous porch, perfect for relaxing and entertaining. Gated 2 car parking with a high-speed electric vehicle charger. Tiled bathroom offers a soaking tub. Prime location within the highly acclaimed Santa Monica School District. Conveniently located near SMC, Clover Park, Virginia Park and Library. Unbeatable location close to the market, boutiques, restaurants and services
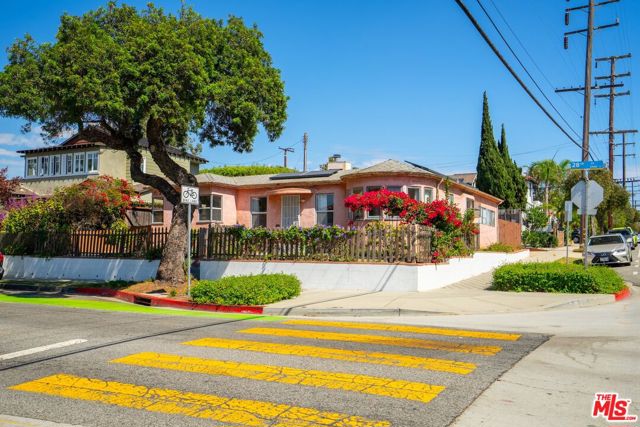
Sonia St.
100
Oakland
$1,975,000
2,741
5
3
Beautifully remodeled 5 bedroom, 3 bathroom, 2741 sf home with attached two-car garage in the highly sought-after neighborhood of Upper Rockridge. Designer touches include Spanish inspired interior, inviting archways, refinished oak hardwood and new porcelain tile floors, Milgard windows, new paint, TOTO smart bidet, NEST thermostat and Google smart smoke/carbon monoxide alarms, energy saving LED lighting, new plumbing/electrical throughout and much more. Main floor boasts an elegant kitchen with brand new stainless steel Bosch appliances, large island and breakfast nook. Formal dining area leads into a bright and airy living room with high ceilings and wood burning fireplace. Top level features two spacious bedrooms and double-sink bathroom. Down the hall is a second primary bedroom with en suite bathroom. Lower levels include a beautiful main primary bedroom with a luxurious bathroom and walk-in closet; dedicated laundry area; and private fifth bedroom/office for secluded remote work. Large bonus/game room offers an ADU conversion potential for supplemental income or multi-generational living. Secluded backyard is easy-to-maintain and features a large deck. Close to award winning coveted schools, Montclair, BART and Claremont Country Club & Golf Course.
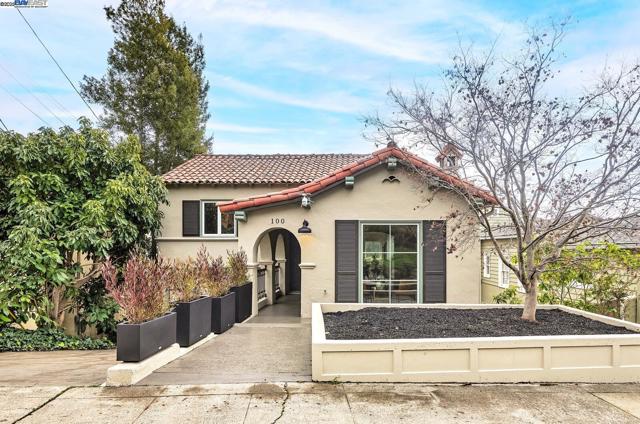
Magnolia
13521
Sherman Oaks
$1,975,000
2,305
4
3
Welcome to 13521 Magnolia Blvd, a beautifully updated residence nestled in the heart of highly desirable Sherman Oaks. This inviting home combines timeless charm with contemporary comfort, offering 4 bedrooms and 3 bathroom of a thoughtfully designed living space. Step inside to discover a bright and airy layout featuring gleaming hardwood floors, recessed lighting, and large windows that fill the home with natural light. The spacious living room flows seamlessly into a stylish dining area and an updated kitchen complete with stainless steel appliances, quartz countertops, and custom cabinetry, perfect for both everyday living and entertaining. The serene primary suite offers a peaceful retreat with ample closet space and a private en-suite bathroom. Additional bedrooms are generously sized and ideal for family, guests, or a home office. Outside, enjoy a private backyard oasis with a lush lawn, mature landscaping, and a patio area ideal for outdoor dining and relaxing under the California sun. Located just moments from Ventura Boulevard, top-rated schools, trendy shops, and popular restaurants, this home offers the perfect blend of suburban tranquility and urban convenience. Don't miss the opportunity to make this Sherman Oaks gem your own!
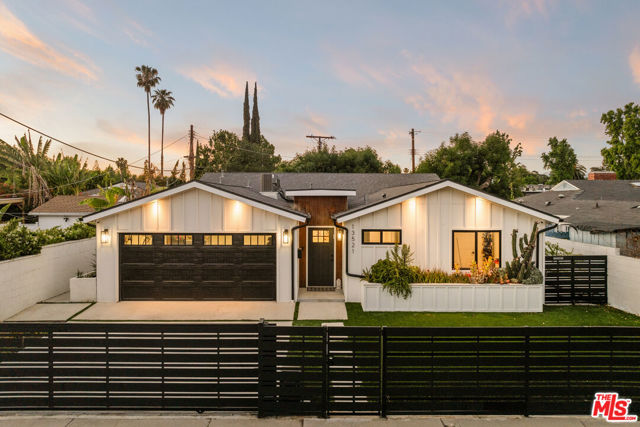
Elden
1041
Los Angeles
$1,975,000
5,991
24
8
Income-generating triplex in prime Koreatown near USC & Downtown LA provides substantial income and/or offers a redevelopment opportunity. 8700 sq ft lot with R4 zoning. This gated triplex offers 24 total bedrooms — the front home features 21 bedrooms and the two rear units above a 3 car garage provide an additional 3 bedrooms (total 24 bedrooms). The property includes 10 parking spaces (including the 3-car garage), on-site laundry, and low-maintenance appeals, making it ideal for both investors and owner occupants. Currently 6 rooms vacant, offering immediate rental income potential. Perfect for those looking to live in one unit and rent out the others, or developers seeking a high demand multifamily or apartment project in a prime Koreatown location. Drive by only — do not disturb tenants. Showings by appointment.
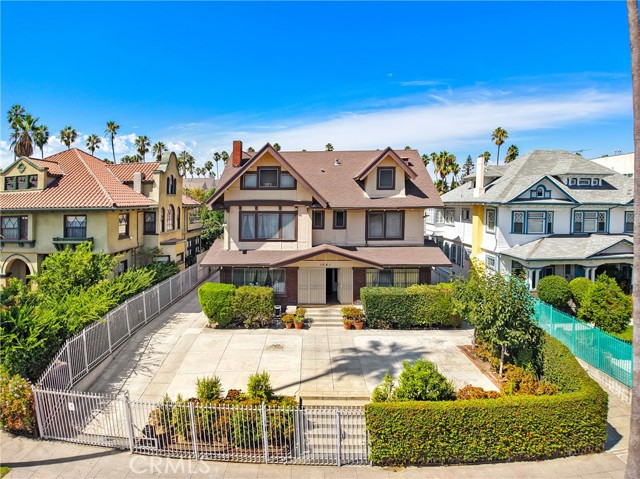
Paseo Sereno
40175
Temecula
$1,975,000
5,027
3
4
Luxury Living in Meadowview—Don’t Miss Out! Discover luxurious living in this stunning 5-bedroom, 5-bathroom residence tucked away in a serene cul-de-sac on an expansive 1+ acre lot with breathtaking 180° views. This home perfectly blends resort-style amenities, modern updates, and country charm. Highlights Include: Sparkling pool & spa with expansive yard space for entertaining. RV parking with full hookups + generous 3-car garage. Equestrian property with gated access to horse trails. Two ensuite bedrooms + three additional bedrooms, all with updated bathrooms. New wood flooring, cozy living room fireplace, and a freshly painted interior & exterior. New furnace for optimal efficiency. Charming greenhouse for gardening enthusiasts. Deck with panoramic views—ideal for relaxing or hosting gatherings. New solar system, electric vehicle charging stations, and new electric gates. Community Amenities: Enjoy low taxes and a low HOA that provides access to scenic hiking and horse trails, tennis and pickleball courts, a sports court, tot lot, and clubhouse. Prime Location: Located in the desirable Meadowview community, this home offers top-rated Temecula schools, plus close proximity to shopping, dining, and businesses—giving you the perfect balance of country living with city conveniences.
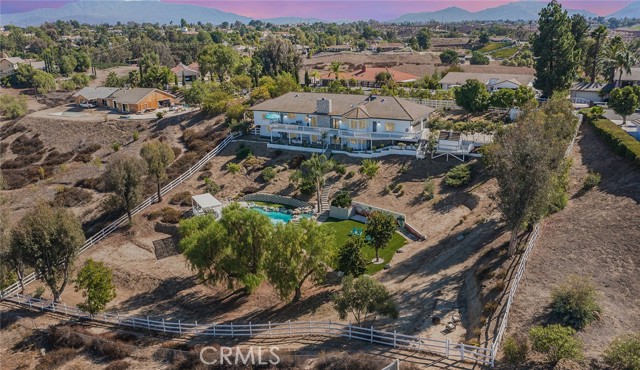
Idaho
12426
Los Angeles
$1,975,000
1,804
3
3
Welcome to this stunning, fully remodeled home—completed just last year and perfectly situated on the border of Santa Monica. Built with high-quality insulated materials for exceptional quiet and comfort, this 3-bedroom, 3-FULL bath residence features two elegant master suites and offers 1,804 sq. ft. of thoughtfully updated living space on a generous 6,250 sq. ft. corner lot. The bright living room showcases soaring ceilings and a grand fireplace, seamlessly connecting to a formal dining area and a modern chef’s kitchen appointed with custom cabinetry, quartz countertops, and a 48" Pro Series range. Both master bathrooms are designed with premium finishes, smart toilets, Bluetooth speakers, and LED mirrors. Additional upgrades include a new central HVAC system with Nest control. Outside, the tranquil backyard features lush landscaping, a welcoming patio, and automatic sprinklers. The detached 2-car garage and spacious lot also offer excellent potential for a large ADU. This home beautifully combines comfort, luxury, and remarkable future value.
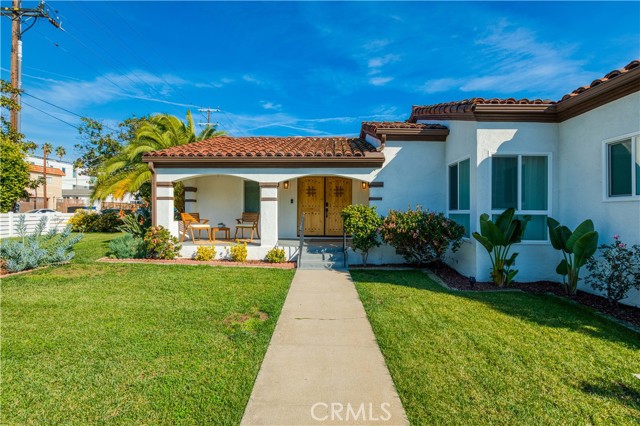
Canyon
425
Monrovia
$1,975,000
3,680
6
4
Beautiful historical home located in the foothills of Monrovia. Six Bedrooms, four bathrooms. MUST SEE! This historic Craftsman is more than a residence—it is a rare gem, offering elegance, history, and enduring appeal in one of Monrovia’s most sought-after neighborhoods. Discover this rare opportunity to own a distinguished historic Craftsman residence in the heart of North Monrovia. Brimming with timeless character and refined architectural details, this exceptional home seamlessly blends early 20th-century craftsmanship with modern convenience. Step inside to a grand living room anchored by fireplace, and a formal dining room designed for elegant entertaining. The gourmet kitchen is appointed with a substantial center island, generous pantry, and abundant custom cabinetry—perfect for both culinary creativity and everyday living. The lower level offers a private bedroom with a full bath and additional powder room. Upstairs, five well-appointed bedrooms await, including a luxurious master suite featuring an intimate sitting area and a spacious walk-in closet. The home is nestled on serene, park-like grounds with mature apple, orange, and grapefruit trees. A classic front porch welcomes leisurely afternoons, while modern comforts such as central air conditioning ensure effortless year-round living. This property is designated under the Mills Act. Buyer to verify.
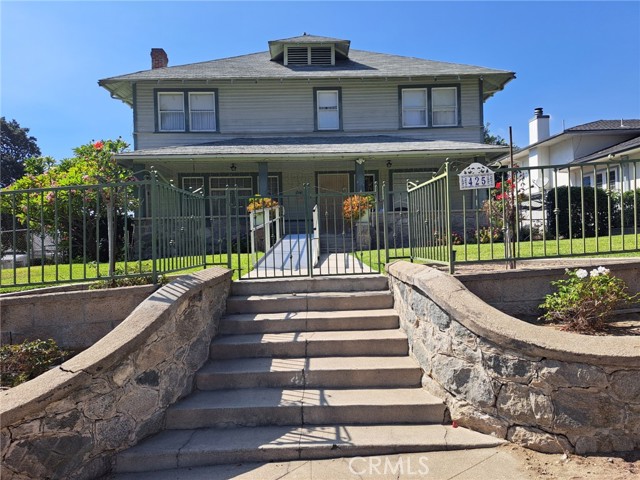
Eddingham
3633
Calabasas
$1,975,000
2,137
4
3
Stunning turn key single story four bedroom pool home with some of the finest finishes in Mulwood. Come feel the difference quality makes on these 10 inch french oak floors and relax by the beautifully finished Venetian plastered fireplace in this inviting home. Entertain guests by cooking them a meal in this well appointed kitchen featuring high end appliances and beautifully crafted Calacatta countertops. Great flowing floor plan with the family, living and dining areas, and large primary bedroom all looking out over a gorgeous pool. The primary bedroom offers ample space and features an elegant walk-in closet with cedar lined cabinetry. All three bathroom vanities and the laundry feature the same beautiful stone seen in the kitchen. Be the first to enjoy this turn key home. It is a must see!
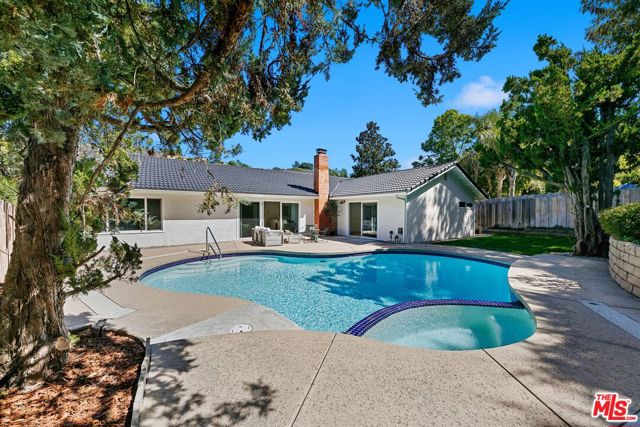
Clayton
3928
Los Angeles
$1,975,000
2,387
3
3
Nestled in the coveted Franklin Elementary School District, offering elevated hillside living above Los Feliz Village and minutes from Griffith Park and the Observatory. Spanning 2,387 sq ft over three levels, the home delivers timeless mid-century design blended with modern luxury: exposed wooden beam ceilings, rich hardwood floors, and expansive glass that showcases sweeping panoramic views from nearly every room. On the main level, the open-plan living and dining areas flow effortlessly out to wide-view decks. At the same time, the chef's kitchen features top-tier appliances, a Sub-Zero refrigerator, a Viking Stove, double ovens and microwaves, a wine cooler, and Brazilian granite countertops, ideal for entertaining. Two serene bedrooms and two full baths provide comfortable everyday living. Below, a fully independent one-bedroom suite with living room, full bath, separate entrance, and laundry offers guests, extended family, or income rental potential. Additionally, a flexible bonus room at the lowest level invites use as a home office, art studio, gym, or media room. Outdoor living shines with terraced lawns, mature fruit trees, a koi pond, multiple view decks, and newly renovated exterior stairways connecting every level, making this one of the rare hillside retreats where architecture, views, and lifestyle converge. Ideal for buyers seeking Los Feliz's vibrant neighborhood life, top schools, and ready-to-go design-forward home, don't miss this rare opportunity to own a hillside classic with panoramic views, income-capable space, and mid-century pedigree.

19th #102
1035
Santa Monica
$1,975,000
1,630
2
3
Nestled in the heart of Santa Monica, we welcome you to Santa Monica's First Sustainable Townhome Community. Experience modern eco-conscious living in this tri-level architectural masterpiece designed by award-winning architect Jesse Bornstein. Featured in the LA Times, this exclusive 5-unit townhome complex is ideally situated in the highly sought-after Wilshire Montana neighborhood, just blocks from Erewhon, Whole Foods, Trader Joe’s, Palisades Park, the Santa Monica Stairs, and the iconic Santa Monica Beach. Inside, experience a bright and spacious 2-bedroom plus loft, 2.5-bathroom home offers the perfect blend of luxury, sustainability, and convenience. The entry level features two generously sized bedrooms, each with ensuite bathrooms and custom California Closets. The primary suite opens to a serene private-use patio, ideal for gardening, yoga, or morning coffee. A stackable washer/dryer is conveniently located near the bedrooms. With an abundance of natural light, this level boasts dramatic ceiling heights, a stunning double-sided bio-ethanol fireplace, and an open concept layout perfect for entertaining. Enjoy the gourmet kitchen with Viking appliances, a formal dining area, a powder room, and a veranda for seamless indoor/outdoor living. Ceiling surround sound speakers elevate your movie nights. The loft level is comprised with a versatile space ideal for a home office, fitness studio, or creative retreat. Work your way up to sweeping panoramic views on the rooftop deck, showcasing DTLA’s skyline to the mountains and west to the Pacific Ocean. Additional highlights include a private direct-entry oversized 2-car garage, with Tesla EV charging station, fully paid solar powered system with 10 panels, secure, code-controlled access, and top-rated schools: Franklin Elementary, Lincoln Middle, and Santa Monica High. This one-of-a-kind sustainable townhome offers unparalleled living in one of Santa Monica’s most vibrant and walkable neighborhoods.
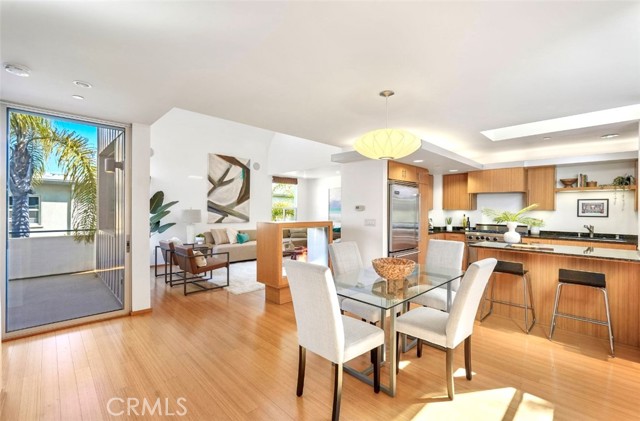
Paseo Robles
3162
Pleasanton
$1,975,000
2,221
4
3
Open House Sunday 12/14 2-4pm Welcome to this stunning 4-bedroom, 3-bath home in the heart of Pleasanton, offering an ideal blend of comfort and versatility. The thoughtfully designed layout includes a much desired FULL bedroom and bathroom downstairs. The remodeled kitchen is a chef's dream with a great lay out. Vaulted ceilings in the large formal living room create an open, airy ambiance, while the formal dining room is ideal for hosting memorable gatherings. Upstairs, the spacious primary suite serves as a peaceful retreat with its vaulted ceilings. An indoor laundry room adds convenience to everyday life. Step outside to a large backyard professionally designed for entertaining, making it perfect for fun-filled afternoons with family and friends. The fountains give you a resort feeling without leaving your yard. Enjoy the convenience of being close to three local parks and having easy access to highways 580 and 680. The nearby Alameda County Fairgrounds host exciting events year-round, with multiple companies offering busses for a smooth commute to Silicon Valley. Don't miss this opportunity to call this beautiful home your own!

Emmet
6642
Los Angeles
$1,975,000
1,386
2
2
Beautifully restored 1920s Spanish with timeless character and captivating views in historic Whitley Heights. Behind a gated entry, green foliage and colorful tiles create a private, poetic ambiance. As you step inside, you're welcomed by an open, airy layout filled with sunlight. Original wide plank hardwood floors flow seamlessly throughout the open floor plan, connecting the living and dining areas to the chef's kitchen, featuring Carrara marble countertops, a Thermador range, custom wood shelving, and French doors that open out to the front yard. The backyard is an entertainer's dream with multiple areas perfectly designed for hosting under twinkling string lights and stars. Unwind in the sunroom where stunning arched windows frame picturesque views of the city wrapped in local flora or cozy up by the gas fireplace in the living room. The primary suite is a true retreat with a private balcony that offers similar spectacular views, ideal for your morning coffee or evening relaxation. Moments from iconic LA landmarks like the Hollywood Bowl, yet blissfully removed, this home offers a vibrant lifestyle infused with whimsy and hillside tranquility.
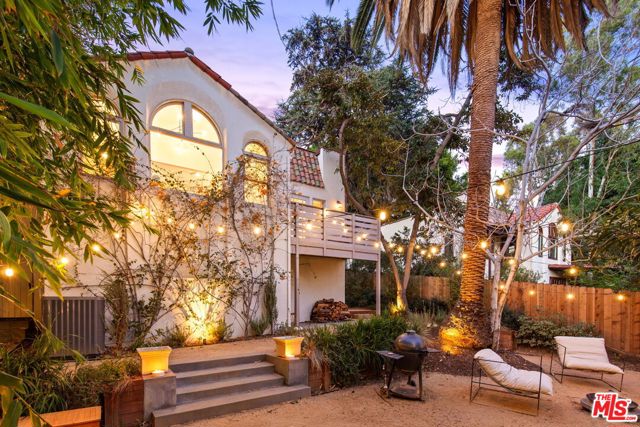
Auburn St
148
San Rafael
$1,975,000
2,850
4
4
Enjoy your breakfast on the deck off primary bedroom, relax sitting at the bay window enjoying the sunset or entertain your guests in the tranquil backyard sharing stories; you will be enjoying the California indoor-outdoor life and can't help becoming the envy of many!! Featuring an open layout, filled with natural light, seamless floorplan, spectacular views, spacious backyard. This home is built to create amazing unforgettable memories. Multi-generational living with full privacy or you can rent one unit and have others pay for your mortgage while you live in the main unit and enjoy life. This 4 bedrooms and 3.5 baths home is a spectacular home with a seamless floor plan filled with natural light and dreamy views. The main home has two bedrooms including ensuite baths and a hallway bath, inside laundry and a kitchen every gourmet chef or entertainer dreams of, with seamless living and dining areas. Downstairs you will find two huge bedrooms, living room with fireplace insert, kitchen, bathroom and separate laundry and water heater for rental, adult children, in-laws, etc. Possibilities are endless. Pictures CANNOT do justice to this home.
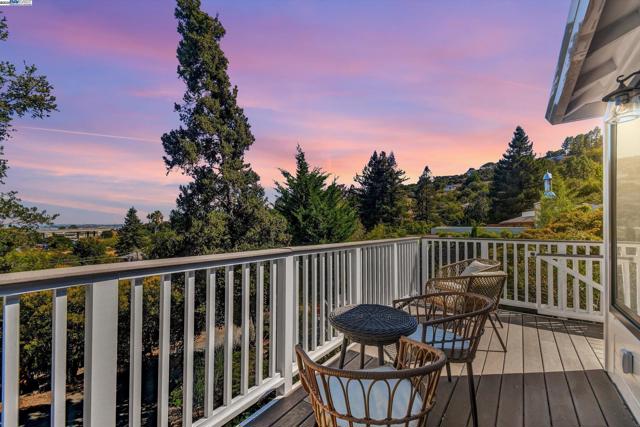
Summerwind
2336
Carlsbad
$1,975,000
2,520
4
4
DISTINCTIVE PERFECTION WITH A TOUCH OF CLASS. 3 ensuite baths + 2 owned and individual solar systems + low electricity bill + fully remodeled in 2021: If you are looking for a House with a well-distributed floor plan with a modern style, exceptional and unique entertainer's delight and yet with low maintenance, this Hidden Ridge 4 bedroom and 4 bath remodeled estate, located near a cul-de-sac and backing to the Agua Hedionda Lagoon Estuary, provides all of that along with sweeping panoramic views, welcoming ocean breezes and awe-inspiring sunsets. The stunning bottom floor interior features a living room with huge custom designed bookcase and high vaulted ceiling, custom crown moldings and baseboards and flows seamlessly into a spacious open family room with a welcoming fireplace. The gourmet kitchen features granite counters, a center island with a super-sized sink, stainless appliances, and a walk-in pantry. The second floor has been reconfigured to provide an ensuite bath for each bedroom. The remodeled primary suite features a balcony, custom made closets, and a walk-in closet converted to a sleeping area that you can restore to a closet, office, or gym area. Unique features include San Becinto composite flooring throughout, ceiling fans, Lenox temperature control system, plantation shutters and rolling automated curtains, three big screen televisions, second refrigerator in garage and two fully owned solar systems, one dedicated to the home and the second to the pool. You will admire the lush resort style landscaping with pool and spa with dark pebble finish and crushed Abalone shell as well as a corner stone waterfall. There is also an outdoor, built-in BBQ area and pergola. The 2-car garage comes with epoxy finished flooring and storage cabinets. All the architectural and construction documents relating to the reconstruction on the second floor are available to the eventual buyer. Award winning schools, including Sage Creek High, are conveniently nearby. You do not want to miss the opportunity to acquire this masterpiece estate.
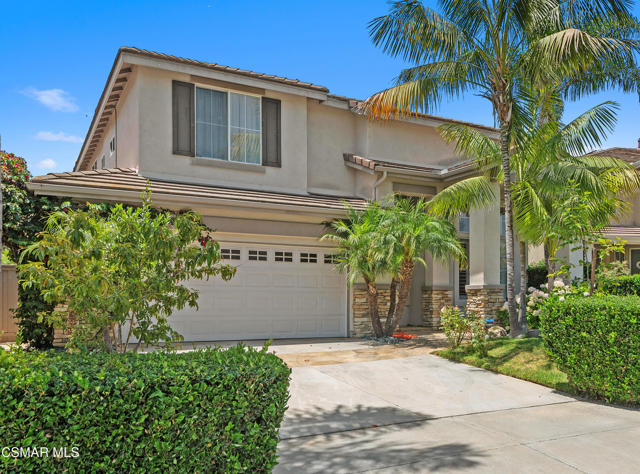
Seaglen
3554
Rancho Palos Verdes
$1,975,000
2,115
4
3
Nestled on a quiet cul-de-sac street, this beautifully maintained home offers a perfect blend of elegance, comfort, and stunning ocean and Catalina views. With 2,115 square feet of living space, the residence features 4 bedrooms, including a spacious primary suite, and 2.5 baths. The home boasts soaring 10-foot ceilings, crown moldings, and recessed lighting throughout, creating a bright and airy atmosphere. Recent upgrades include plush new carpeting and stylish laminate flooring. The living room features an inviting gas fireplace and multiple sliding doors that seamlessly connect to indoor and outdoor living spaces, ideal for entertaining and relaxation. The gourmet kitchen showcases dark brown cabinetry, high-end appliances, and a charming breakfast area, perfect for casual dining. Step outside to a large, private side yard with decks designed for outdoor dining, conversation, and unwinding while enjoying breathtaking ocean and Catalina views from the upper level. Additional highlights include a two-car garage with a dedicated storage room (eliminating the need for a bulky storage locker). This exceptional property offers multiple outdoor living options, a spacious lot, and a prime location—making it an ideal coastal retreat.
