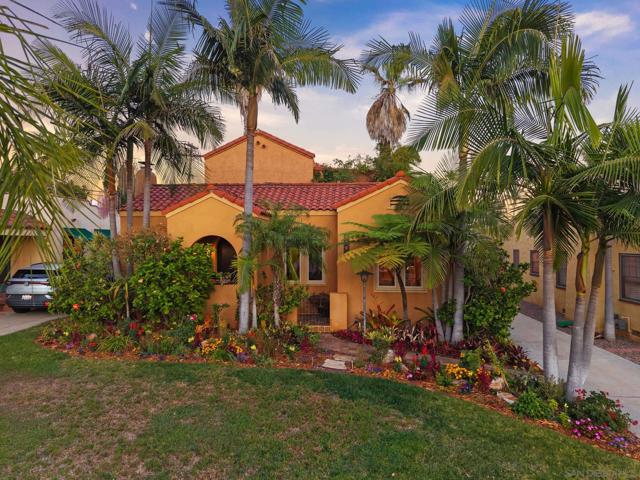Search For Homes
Form submitted successfully!
You are missing required fields.
Dynamic Error Description
There was an error processing this form.
Parsons Landing
331
Long Beach
$1,975,000
2,140
3
3
SPINNAKER BAY….one of Long Beach’s finest resort-style communities located in the back bay of the desirable Alamitos Bay area. This corner home features expansive views of the water and lush greenbelt, offering 3 bedrooms, 3 baths plus a valuable 33-foot DEEDED BOAT SLIP!! Inside, you'll find soaring cathedral ceilings and abundant natural light in the spacious living room, complete with a cozy fireplace and an open-concept layout that’s ideal for both entertaining and quiet relaxation. The adjacent dining room flows naturally into the living space, all designed to capture the tranquil outdoor setting. The primary suite is a peaceful retreat, featuring a two-sided fireplace, a private sitting area, and charming water and greenbelt views. Located near California Distinguished Schools, CSULB, and just minutes away from the vibrant 2nd & PCH shopping center, premier boutiques on 2nd Street, excellent dining options, and a variety of water related activities. Truly a must see to appreciate!

Indian Valley
75429
San Miguel
$1,975,000
2,635
3
2
Just 15 miles north of Paso Robles and only 3 miles into Monterey County on Indian Valley Road you will find this beautiful 146.5± acre ranch with ample facilities for Ag production. The land is equipped with an irrigation well, an underground pipe system and has a history of irrigated crops, including alfalfa and the land is in the Williamson Act. The property is entirely fenced for pasturing and has a barn with corrals plus a pole barn for storage and a shop with 2020 electricity. The farmhouse is 2,635± square feet with 3 bedrooms, 2 bathrooms and includes comfortable formal living and dining rooms. Come and experience the BEST of nature with possibilities unlimited!
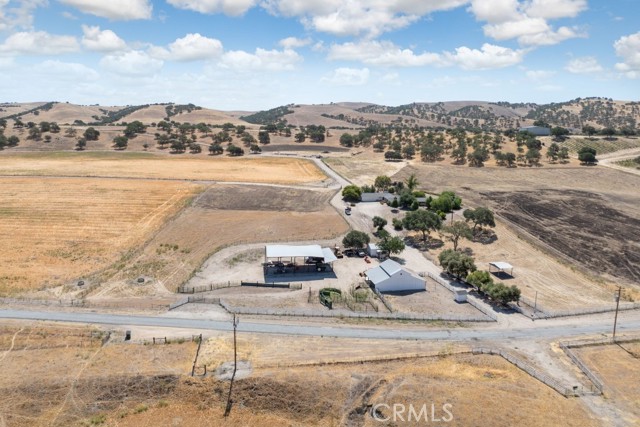
Ethel
1317
Glendale
$1,975,000
1,873
3
4
A breathtaking, fully reimagined 1930s Spanish Revival — blending historic charm with modern luxury. Located on one of Glendale’s most desirable tree-lined streets, 1317 Ethel Street has undergone an extensive, top-to-bottom renovation with every detail thoughtfully curated. This 3-bedroom home features three ensuite bedrooms, an elegant powder room, and an open-concept layout filled with natural light. The renovation includes: new Santa Barbara–style smooth-coat stucco, new wide-plank engineered hardwood flooring, custom wood interior doors, custom millwork, designer lighting fixtures, recessed LED lighting throughout, dual-pane energy-efficient windows, new insulation, energy-efficient HVAC with new ducting, tankless water heater, Nest smart thermostat, smart exterior switches, and a pre-wired EV charger line. The chef-inspired kitchen showcases a full Miele appliance suite, custom stone waterfall counters, premium cabinetry, LED mood lighting, and open shelving. All bathrooms feature hand-selected tilework, floating vanities, brushed brass fixtures, oversized showers with niches, and spa-caliber finishes. Each bedroom includes custom-built closets with organizers. The home’s historic character has been carefully preserved with the restored original front door, original fireplace with a custom updated mantel, preserved architectural arches, and original Spanish roof tiles integrated into the new roof. The backyard was completely re-envisioned with a reconfigured pool for maximum usable space, all-new hardscape, outdoor dining and lounge areas, privacy hedges, and a resurfaced long driveway that intentionally echoes the home's original 1930s pattern. A rare and exceptional Spanish Revival offering — blending meticulous craftsmanship, historic authenticity, and modern functionality in one of Glendale’s most cherished neighborhoods.
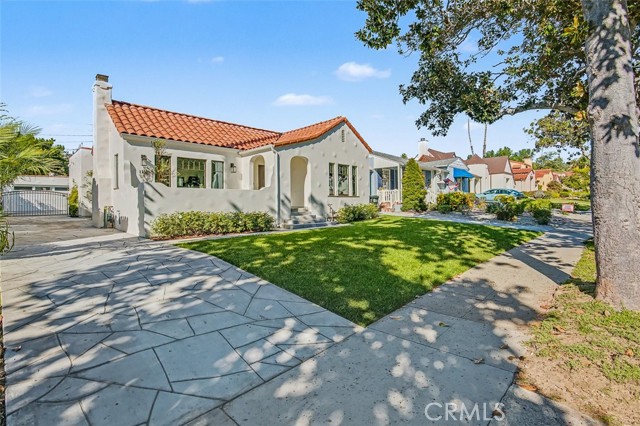
Tulare
960
Pismo Beach
$1,970,000
3,091
5
3
Which view will you enjoy most, the zero invoice for electricity or the ocean? Welcome to coastal living at its finest! Situated at the end of a cul-de-sac in one of Pismo Beach’s most desirable neighborhoods, 960 Tulare offers sweeping views of the ocean and the Pismo Preserve along with exceptional privacy and comfort. The bright, open-concept layout features a spacious living room, dining area, kitchen, and breakfast nook, plus a separate family room with a fireplace for added flexibility. Two bedrooms feature their own ensuite bathrooms, while the primary suite provides a private retreat with a large spa-like bath including a jetted Jacuzzi tub, separate walk-in shower, walk-in closet, and its own deck with stunning water and Preserve views. A recently upgraded laundry room offers a brand-new washer and dryer. The custom-designed backyard is an entertainer’s dream, featuring a gas-plumbed fire pit with built-in seating, outdoor kitchen, sauna, outdoor shower, and established raised flower and vegetable garden beds, all connected by 360° decks and patio spaces that maximize indoor–outdoor living. Energy-efficient upgrades include paid-off solar panels, a whole-house water filtration system, tankless water heaters, and additional energy-saving features throughout. Located minutes from beaches, downtown Pismo, shops, dining, and wineries, this home embodies the best of Central Coast living.
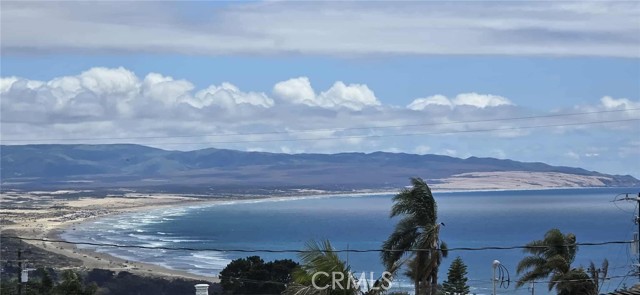
Gold Nugget
63973
Joshua Tree
$1,970,000
1,540
3
3
ATTENTION INVESTORS - High Income property ,Stunning Ibiza-Style Desert Oasis: A Once-in-a-Lifetime Opportunity Welcome to your dream home – a unique 1,540 sq. ft. Ibiza-style residence nestled in the breathtaking desert landscape. This fully custom property offers an unparalleled living experience, perfectly designed for both relaxation and entertainment. Upon entering this exquisite home, you will be greeted by an impressive 30-foot pocket door that seamlessly merges indoor and outdoor living, allowing you to fully appreciate the natural beauty of the surrounding 2.18 acres, complete with stunning views of the Joshua Tree Monument. The design promotes an effortless flow throughout the space, making it ideal for gatherings or tranquil evenings. Step outside to discover over 700 sq. ft. of rooftop space, featuring a stylish pergola that provides 360-degree views of the desert landscape—an ideal backdrop for sunset cocktails or stargazing. The expansive outdoor deck boasts a sunken seating area capable of accommodating over 20 guests, making it an entertainer's paradise. This home is meticulously crafted with imported custom furniture and finishes, showcasing the finest materials. Each corner of this residence radiates charm and sophistication. Culinary enthusiasts will appreciate the full BBQ kitchen, perfect for summer cookouts, while the sunken fire pit and additional rooftop fire pit create an inviting ambiance for evening gatherings under the stars. Adding to the allure of this property is a large pool complemented by an oversized jacuzzi, providing a luxurious retreat perfect for both the hot desert days and chilly nights. Secluded yet accessible, this property represents a fantastic investment opportunity or an idyllic vacation home. Equipped with a well system, solar power, and an EV charger, this residence combines sustainability with luxury living. Don’t miss your chance to own this extraordinary desert retreat—a true gem that encapsulates the essence of modern living in harmony with nature. Schedule your private tour today!
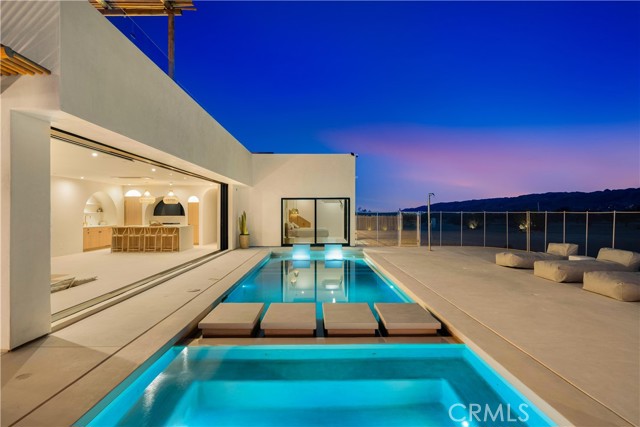
Cannon
14825
Red Bluff
$1,970,000
3,600
4
4
Nestled on a pristine, gated 139.74 acre estate, this custom-designed ranch offer unparalleled luxury and serenity. With breathtaking 360-degree mountain views, this immaculate single-story home is a true retreat for those seeking privacy, comfort and beauty. Boating two spacious primary bedrooms, no detail has been spared in the design of this home, from multiple wood stoves to the gorgeous open concept kitchen flooded with natural light. The split floor plan is ideal for accommodating guests or an dual living set up. Enjoy both a living room and family room, each thoughtfully designed for relaxation and entertainment, along with a full bar area perfect for social gatherings. AND a lifetime roof!! For those who need additional space, the oversized 1250 sq ft garage is a standout feature, offering not only immaculate storage but also a full bathroom and an additional 700 sq ft of living space plumbed tor a future kitchen or any other purpose you may envision. Step outside and be amazed by the backyard oasis featuring a massive 87,000 gallon, pebble sheen pool with a swim under waterfall, hot tub, and multiple fountains and sitting areas, ideal for entertaining or relaxing in tranquility. This home is fully equipped with owned solar panels and a backup generator system, providing sustainable living in an eco-friendly way. The land is as impressive as the home itself, with cross fencing for animals, RV hookups, multiple ponds, and a highly productive well.
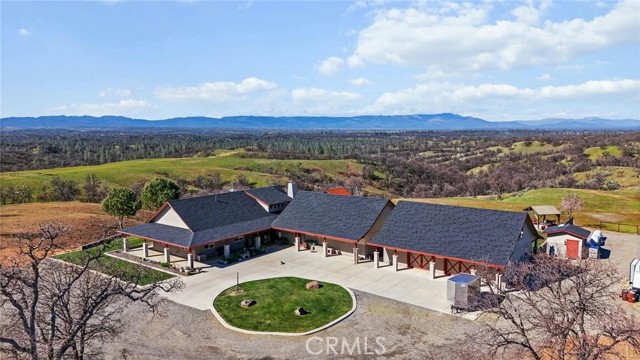
Fuero
20824
Walnut
$1,970,000
3,203
5
6
"Prestigious Walnut School"!!! ---- Single Family Home without HOA.------ Better than New. This luxurious and fashionable smart home has a one-of-a-kind design, completely renovated and upgraded in 2021 with top-of-the-line materials. Features of the property include * It offers five bedrooms, six full baths, and four en-suite.*New copper piping, Double pan windows, wood window blinds, New iron fence with remote control iron gate. *New water heater, New two 5 tons central air systems, New appliances including refrigerator, dishwasher, stove, microwave, washer, dryer, TV, wine cooler, etc., *Solid wood custom-made staircase with custom-made lotus metal handrails and top quality hardwood floor in bedrooms. * Specially designed handcrafted crystal chandeliers. * New Smart home features security system control, AC control, lightings, faucet sensor, mirror information displays, etc. * Front and Back yards are professional landscapes with new lawns, plants, irrigation systems, and a custom-designed waterfall to generate private colorful lights shows. The backyard is a sanctuary on its own. * Award-winning Walnut School. The perfect symphony of modern design, artisan expertise, legacy materials, and human delight will energize all your senses. There are a lot of unique designs; you have to explore those features in person
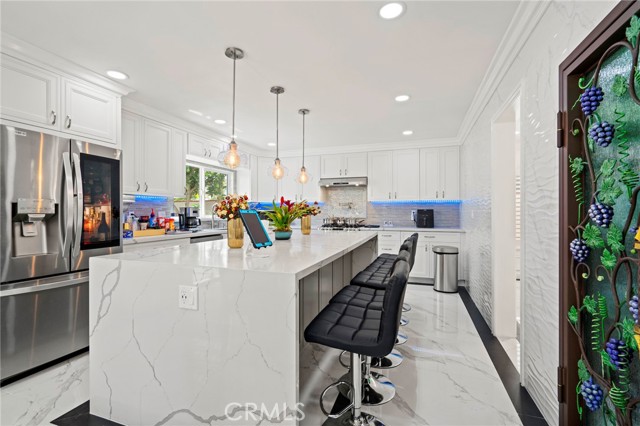
Rousseau
4077
Palos Verdes Peninsula
$1,970,000
2,063
3
2
Tucked away in one of the Peninsula’s most desirable neighborhoods, this updated 3-bedroom, 2-bath home offers over 2,000 square feet of thoughtfully designed living space on a spacious 9,702 sq ft lot. Clean contemporary lines, a bright open layout, and generous natural light define the interior. The modern kitchen features sleek countertops and updated finishes, flowing into airy living and dining areas that feel both open and connected — ideal for everyday living and casual entertaining. All on one level, the home’s layout offers ease and comfort, with well-sized bedrooms and a relaxed, welcoming atmosphere throughout. Step outside to a large backyard made for gatherings, play, or simply unwinding in privacy. Located next to the prestigious Chadwick School and surrounded by the scenic charm of the Palos Verdes Peninsula, this move-in ready home blends style, space, and location — a rare find in an exceptional community.

Lapis
522
San Ramon
$1,968,000
2,714
4
5
Plan 3X Courts offers 4 bedrooms and 4 bathrooms with a side-by-side garage. The open layout includes a spacious kitchen on the first floor with a large island, dining area, and a first-floor bedroom perfect for guests or a home office. Enjoy a generous roof top deck ideal for outdoor dining and relaxing. Solar panels can be leased or owned. Home ready for move-in Jan/Feb 2026.Ownership is condominium. City Village by award-winning SummerHill Homes features 404 thoughtfully designed new homes in the heart of San Ramon. This vibrant community includes a 2-acre public park, walking and biking trails, seating areas, and a community barbecue. Located near the City Walk neighborhood and just under a mile from the lively City Center for shopping, dining, and entertainment. Residents enjoy easy access to the Iron Horse Trail, Bridges Golf Club, and nearby schools, transit, and workplaces is perfect for todays connected lifestyle. Photos may include renderings and color schemes that vary by home.
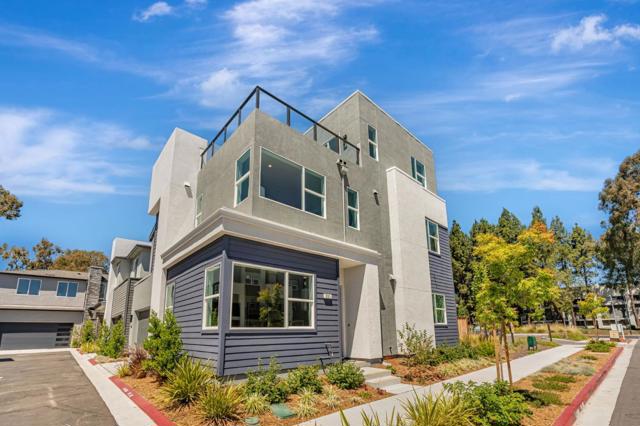
Sea Bank St
37515
Newark
$1,967,000
2,475
4
3
This stunning north-facing home blends style and functionality with 4 spacious bedrooms, 3 full bathrooms, and 2,476 sq. ft. designed with Vaastu principles.The main level features Bedroom and Full bathroom, perfect for guests or multigenerational living. A versatile loft adds flexibility, and sun-filled windows create a warm atmosphere. The open-concept Great Room has 10-ft ceilings, extended windows, recessed lighting, and luxury bamboo blinds. The chef’s kitchen offers high-end touches, including a subway tile backsplash, built-in microwave & wine rack, a 6-burner Bertazzoni gas range, granite countertops, and a large island. The primary suite boasts 11-ft ceilings, a spa-like ensuite with a soaking tub, dual vanities, oversized shower, walk-in closet, and multi-directional blinds. Energy-efficient features include owned solar panels, a tankless water heater, and dual-pane windows. The finished 2-car garage has epoxy flooring, custom cabinets, and an EV charging point. The backyard oasis features a stylish paver patio surrounded by greenery.Come see this beautiful home for yourself.OPEN HOUSE SAT/SUN
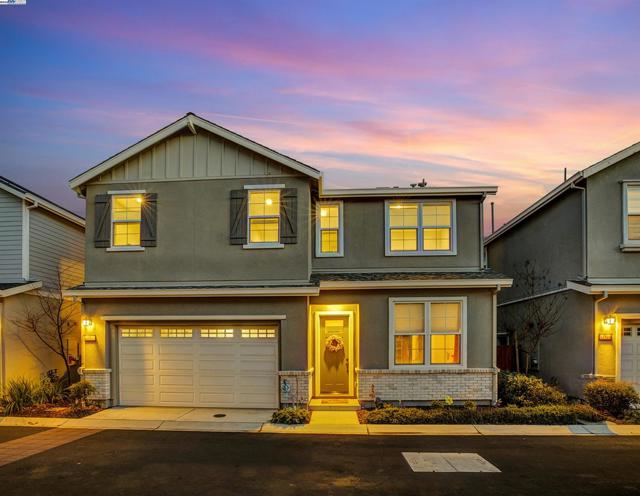
11220 Cottonwood Unit 36-08 Plan 2
Saratoga, CA 95070
AREA SQFT
1,741
BEDROOMS
3
BATHROOMS
3
Cottonwood Unit 36-08 Plan 2
11220
Saratoga
$1,965,135
1,741
3
3
Consistently listed among the county's most desirable places to live, Saratoga is the setting for the Elms, a boutique community of new construction townhomes style condos. The Elms beautiful plan 2 home has solar purchase included and offers gorgeous vaulted ceilings with open living area, and gourmet kitchen with quartz countertops, chef kitchen package, Stainless-steel appliances, upgraded cabinets, and beautiful luxury vinyl plank flooring throughout living areas. Design options have NOT been selected for this home buyer will meet with our professional Designer to select options, flooring, cabinets, flooring and much more, they get to custom design their home. Spend time with friends and family or just relax upstairs in the open gathering room, kitchen, and cafe. At the end of the day, enjoy quiet solitude on the top-level mezzanine with indoor/outdoor living. Pictures are of model home not the actual home. Offers due 8/16/2025 by 11:00 am
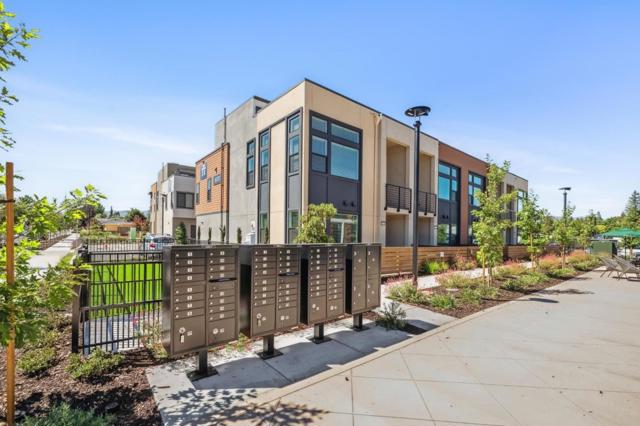
Lark
76670
Indian Wells
$1,965,000
3,099
3
4
Mid-century enthusiasts, have your cake and eat it too! Absolutely stunning, completely remodeled William Krisel original design villa located in the sought-after historical landmark of the Sandpiper Community within Indian Wells Country Club. This exquisite property has been thoroughly re-imagined, blending modern elegance and amenities while preserving its unique architectural history that embodies the charm of desert living. As you enter through the elegant double-door entry, you'll find yourself in a stunning foyer, complete with a custom-built accent wall that truly stands out. Step into the expansive great room with beautifully-crafted walnut wood-slat detailing & a quartz wall surrounding the fireplace & wet bar, creating a warm inviting atmosphere. The dining room is a masterpiece, framed beneath a suspended ceiling that highlights the same beautiful walnut detailing. The modern & elegant kitchen is a true chef's dream featuring a stainless-steel Dacor full-size individual refrigerator & freezer, along with a glass front wine refrigerator for your favorite vintages. A GE Monogram 6-burner gas range ensures you have all the tools you need to create culinary masterpieces. An oversized island adorned with a vibrant quartz counter top anchor the room, making the space both functional and stylish. Retreat to the spacious primary suite...a spa-like oasis features a walk-in shower, a relaxing Roman tub, oversized vanity adorned with quartz countertops plus custom lighting. A large walk-in closet offers ample storage space. Meticulously designed, this retreat is a perfect blend of opulence and functionality.2 additional en-suite bedrooms are equally spacious & luxurious offering large vanities plus walk-in shower with glass doors offering comfort and privacy for family or guests.At the heart of the home lies an inviting atrium patio, perfect for entertaining and relaxation featuring a built-in gas grill and outdoor kitchen! Natural light pours in, brightening the entire home creating a warm, welcoming atmosphere. Additional features include a 4-step water filtration system, solar energy panels, epoxy flooring in garage, nicely updated laundry room with utility sink, 2 on-demand hot water heaters, LED lighting, ALL New windows/sliders with phantom screens throughout and much MORE!
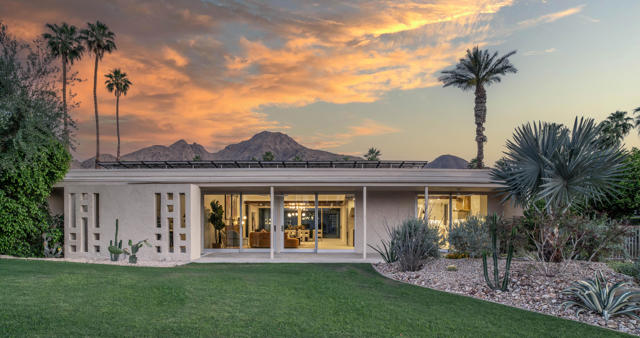
Kensington
1481
Fullerton
$1,960,000
3,004
5
4
Top of the Hill in Raymond Hills! Prime, quiet and serene end of Cul-de-Sac location! Rare to the market, this beautiful manicured Pool home boasts 5 Bedrooms and a 3 car garage just waiting for you! Enter through the leaded glass double door with side lights entry and leave the rest of the world behind. The owners have replaced or upgraded most components of the home with all new dual glazed windows, canned lighting, new luxury plank vinyl, new furnace and AC, House wide water softener, double french doors open to a huge covered front porch/terrace, a formal dining room with another set of double french door with side lights, all rooms with ceiling fans and a house wide central cooling system. Kitchen Island, wall pantry, double stack oven. The upstairs remodeled Master features a large stall shower, dual sinks and a walk in closet for the wardrobe and plantation shutters. Secondary bedrooms and baths have new stamped carpet, new sinks, vanities and cabinetry. Downstairs enjoy the huge remodeled bonus room with fire and ice fireplace, new baseboards and window trim, full wet bar with dual beverage coolers for entertaining all which leads to the rear yards sparkling pool for summer or year round enjoyment. Many mature fruit trees abound, ie. Valencia Orange, Lemon, Lime, ruby red Grapefruit, Tangerine, Plum and more. The 3 car garage has a cedar lined closet and a huge basement for storage and other such. The size and location of this home is exceptional. Note: Downstairs 5th Bedroom has a separate "No Steps" entry which could be used as a Mother-in Law quarters, elderly parent etc. Enjoy the serenity!
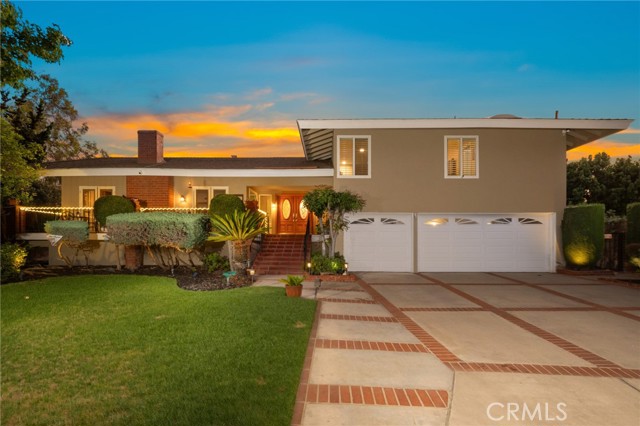
Clark Unit B
2020
Redondo Beach
$1,960,000
2,793
5
4
2020 Clark Lane #B, Redondo Beach Tucked away on a desirable one-way street, this 5-bedroom beautifully upgraded detached townhome offers the perfect blend of spaciousness, elegance, and convenience—just moments from the beach, plentiful restaurants, and fantastic shopping. Rich hardwood floors, soaring ceilings and an open floor plan welcome you to the main level with its gracious and airy ambiance. The massive living room, with its distinctive stone fireplace, flows seamlessly into the dining area with its view balcony ideal for indoor-outdoor living and entertaining. The fabulous island kitchen, just off the garage, features stone counters, gleaming stainless appliances and abundant storage. Upstairs, the dramatic primary suite is a true retreat with vaulted ceilings, sweeping city light views, an impressive fireplace, remarkable walk-in closet and a spa-inspired bath with skylight. Three additional bedrooms on this floor provide flexibility for family or home office needs. There are also laundry facilities and another full bath on this level. The lower floor is designed for privacy and relaxation, offering a family room with cozy fireplace and an additional bedroom/bath—both opening to a Zen-like patio yard perfect for unwinding as you listen to the water feature. This level would be perfect for multi-generational living or guests. You’ll also love the smart and spacious storage throughout, including a separate storage room. Seize this rare opportunity to own a unique view home in a much-loved neighborhood!
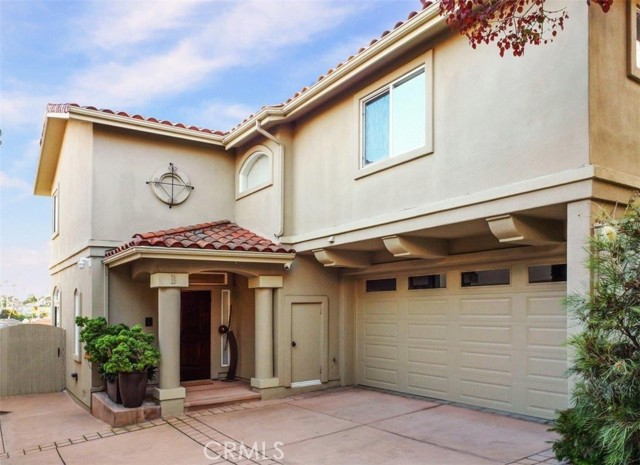
Burriana
27
San Clemente
$1,960,000
1,935
5
3
This completely remodeled 5-bedroom home in sought-after Montego offers breathtaking views from nearly every room. Inside the front door, you’ll find soaring ceilings, fresh paint, new wide-plank LVP floors, modern fixtures and large windows that fill the space with natural light. Even with all that, your eyes will still be immediately drawn to those water views just beyond the dining room! Around the corner, the timeless ocean-view kitchen is open to the family room and features quartz countertops, top-of-the-line stainless appliances, a wall of storage and a long breakfast bar. The family room offers a cozy marble fireplace, and you can step through the French doors to dine al fresco or enjoy morning coffee on the expansive back deck & new patio. In the backyard, the new frameless glass fence allows you to enjoy sweeping ocean & canyon views. Back inside, head up the contemporary staircase to the second level, where you’ll find all the bedrooms. What a primary suite! The vaulted-ceiling bedroom faces the ocean and opens up to a private balcony with stunning views. The spa-like ensuite boasts a custom closet, a floating double vanity, a free-standing soaking tub, a W/C and a separate marble shower. Even the bathroom has awesome views! The guest rooms share the lovely full bathroom down the hall. The fifth bedroom has French doors and would make an excellent playroom or home office. Don’t forget about the built-in storage upstairs, the floor-to-ceiling storage in the attached garage, plus the stylish laundry area. Montego is a wonderful community zoned to excellent schools – with low HOA dues and NO Mello-Roos. You’ll be less than 5 mins from all the shopping & dining along Avenida Pico, with the beach just 10 mins from your front door! Join the San Clemente Ridgeline Trail or jump on the 5 Fwy in no time at all. Come tour this spectacular ocean-view estate before someone else does!
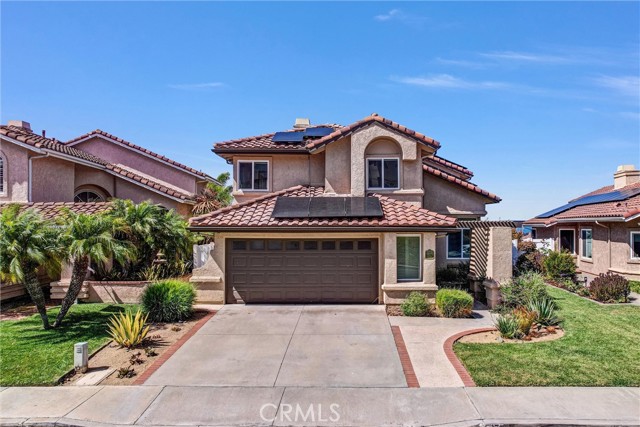
La Jolla blvd
6639
San Diego
$1,960,000
2,043
2
4
This stunning townhome, offers the perfect blend of modern design and coastal living. Located just one block from the world-famous Windansea Beach, The home features an upside-down layout, with the third floor dedicated to an open-concept living space. Here you’ll find a spacious living room, a contemporary kitchen, and a half bath, all flowing seamlessly to a view deck equipped with a built-in barbecue, wet bar, and breathtaking ocean views. Inside, there are two full bedrooms with en-suite baths, plus an alternative room with a 1/2 bath. Additional highlights include an oversized gated two-car garage and a separate single-car garage, providing ample parking and storage. With its prime location and exceptional amenities, this townhome is truly a must-see for those seeking the ultimate coastal lifestyle.
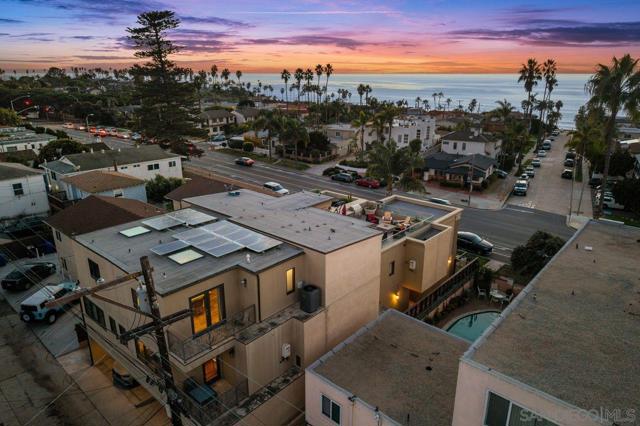
Ferguson
2712
Gilroy
$1,959,000
1,200
2
1
Rare opportunity to own 16.73± acres featuring a main home, a converted barn/workshop, and multiple income streams. The main home is approx. 1,200 sqft with 2 bedrooms and 1 bath, currently leased at $3,250/month. The barn conversion is approx. 1,500 sqft with 1 bedroom, 1 bath, and a large garage, currently leased at $2,915/month. Additional storage is leased month-to-month at $500/month, and the yard was previously leased at $2,500/month (currently vacant). Each home has a separate entrance and fenced yard. The land is leased at $850 per acre/year. Shared domestic well. Excellent opportunity for investors or those seeking rural living with strong income potential. Located minutes from Gilroy Premium Outlets, Costco, Lowes, and Home Depot, with easy access to Hwy 101 and Hwy 152. Only about 40 minutes from Silicon Valley.
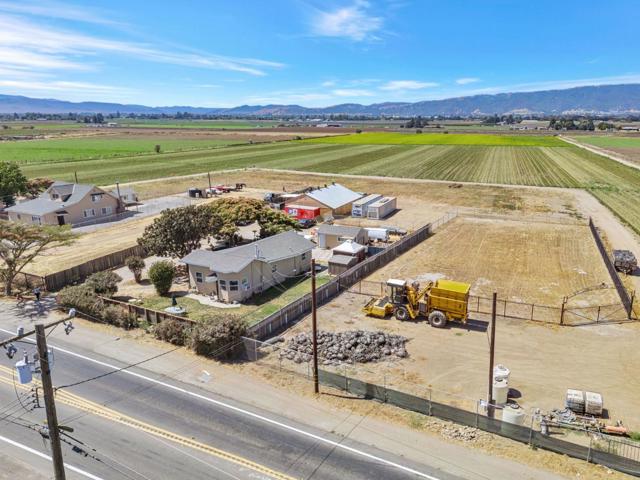
Buckboard
73271
Palm Desert
$1,958,000
1,497
2
2
A true collector's item in the world of desert modernism, 73271 Buckboard Trail--known as the Paulette Herbert Johnson House--is a 1958 mid-century masterpiece by celebrated architect Walter S. White. Rarely does a home of this significance come to market--an exquisitely maintained and restored example of Palm Desert's architectural history, blending timeless design with resort-style living.Step through a pebble-stone entry into an open, light-filled floor plan where floor-to-ceiling glass walls, terrazzo floors, original wood paneling, and signature masonry walls create a seamless indoor/outdoor flow surrounding the living and dining areas. The custom wood panel kitchen cabinetry pays homage to its mid-century roots, while two beautifully appointed bedrooms feature cork-lined closets and bathrooms with authentic period tile and lighting. Natural light pours through every corner, framing breathtaking views of the surrounding gardens, mountains and desert skyline.The grounds are a modernist playground: a Parker-style pebble bottom pool and spa, outdoor kitchen with barbecue and pizza oven, bocce court, putting green, lounge gazebo, firepits galore, and room for an ADU--all set against panoramic desert vistas. A spacious two-car garage plus additional parking for up to six vehicles completes the estate.Located in the historic Silver Spur Ranch enclave, this home is just minutes from El Paseo's dining and shopping, the Living Desert Zoo, and Palm Desert's country clubs. More than a residence, it is an architectural icon--the Paulette Herbert Johnson House by Walter S. White--restored to its full glory and offered as a rare opportunity to own a celebrated piece of California modernism.
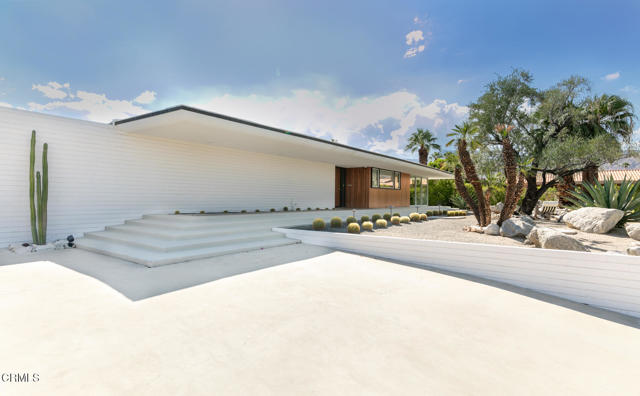
Elm Unit 86-17 Plan 2
10730
Saratoga
$1,955,771
1,741
3
3
Huge $100,000 Price Reduction. This home won't last at this price! Consistently listed among the county's most desirable places to live, Saratoga is the setting for the Elms, a boutique community of new construction townhomes style condos. The Elms beautiful plan 2 home has solar purchase included and offers gorgeous high ceilings with open living area, and gourmet kitchen with quartz countertops, chef kitchen package, Stainless-steel appliances, upgraded cabinets, and beautiful luxury vinyl plank flooring throughout living areas. All design options have been selected for this home by our professional Designer. Spend time with friends and family or just relax upstairs in the open gathering room, kitchen, and cafe. At the end of the day, enjoy quiet solitude on the top-level mezzanine with indoor/outdoor living. Pictures are of model home not the actual home.
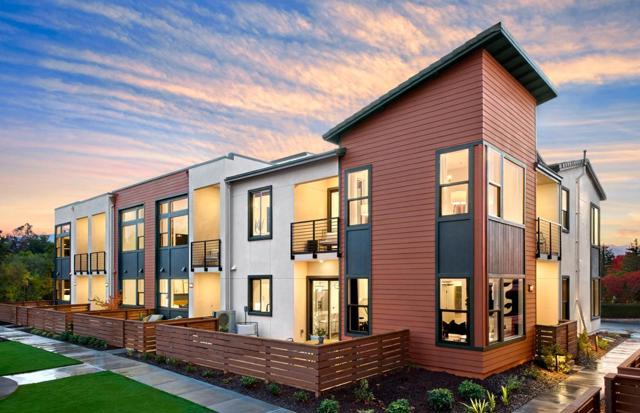
Indian Creek
9626
Escondido
$1,954,000
4,000
5
5
New Construction ready in February 2026. Don’t miss out on this incredible opportunity with endless possibilities! This unique property boasts nearly 7Ksq.ft. of usable space spread across 4 levels. The top floor features the luxurious main residence, while the level just below offers a fully equipped potential ADU which is ideal for guests, rental income, or multi-generational living. In addition to the ADU, there’s an expansive 2Ksq.ft. space located directly beneath it and it doesn’t stop there, with another 700+ sq. ft. below that. This 2,700+ sq. ft. of additional space opens up endless possibilities: think home gym, studio, workshop, storage, or even future living quarters. A rare opportunity to maximize flexibility and value in one property. 7 fireplaces total. Experience stunning, views of the ocean and majestic mountains from two exceptional outdoor living spaces. A spacious 500-square-foot deck off the main house and a fully enclosed, nearly 700-square-foot lower-level deck off of the ADU. Both offer breathtaking views perfect for relaxing, entertaining, or simply soaking in nature’s beauty. Main Residence: Step into comfort and style with this spacious 3-bedroom, 2.5-bath home. Thoughtfully designed for both everyday living and entertaining, it features an open floor plan, ample natural light, and modern finishes throughout. Attached ADU Perfect for guests, extended family, or rental income, the ADU boasts 2 generously sized bedrooms, 2 full bathrooms, laundry area, and a large great room ideal for relaxing or entertaining. This versatile property offers the ideal blend of function, flexibility, and opportunity — all in one incredible package! 30 panel solar system and ready for battery b/u. Located in the prestigious Hidden Meadows community! Enjoy extremely low HOA fees that grant you exclusive access to fantastic amenities, including an Olympic-size saltwater swimming pool, tennis courts, and more. Secure an unbeatable price of just $279 per square foot when you purchase before completion, plus, enjoy the rare chance to customize your finishes. Act now, as prices will increase once construction is complete!
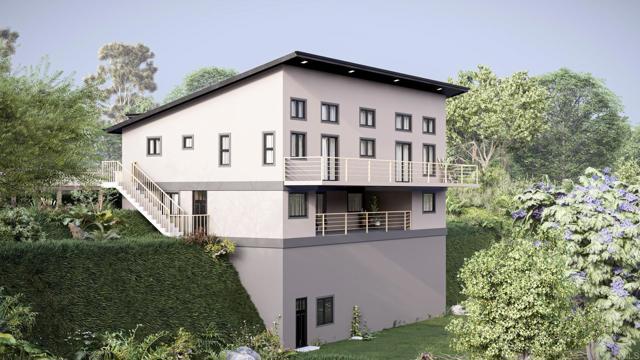
Ranch
200
Pescadero
$1,950,000
2,028
2
2
Discover the perfect blend of rustic charm and modern comfort at this 20-acre retreat perched in the hills above the village of Pescadero. With sweeping ocean views and beautifully kept grounds, this property offers room to breathe and space to dream. Step into the custom-built home and find an airy, light-filled interior with vaulted ceilings and walls of windows that frame the natural beauty outside. The upper level features a cozy living area with a fireplace, a charming kitchen, and a serene primary suite. Downstairs, a second bedroom, full bath, and spacious family room with a large brick fireplace open directly to the outdoors. A wraparound deck offers plenty of space for entertaining or unwinding in the fresh coastal air. Just above the house, a gazebo and hot tub create a private escape with sunset views over the Pacific. The property also includes a fenced pasture for horses, a bonus building, carport, and private trails that wind through your own forest. A second potential ADU site has been cleared with utilities access. All of this just an hour from Silicon Valley, San Francisco, and SFO -- rural tranquility without the trade-offs.
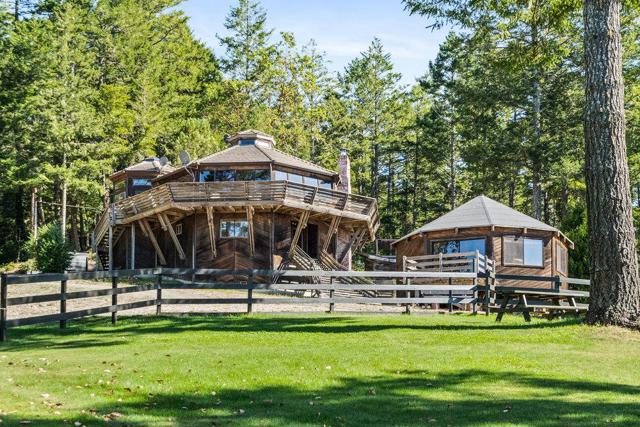
Grand
315
San Mateo
$1,950,000
2,410
2
4
Rare turnkey tutor style fourplex situated on a large 7,591 SqFt lot in one of the Bay Area's most coveted submarkets. Opportunity for owner-occupancy with up to 80% LTV conventional financing. Low cost alternative to a single family home. Three studio units and one 2-bed/1-bath unit. Two vacant fully remodeled units - a rear cottage studio and a 2-Bed/1-Bath flat - both with in-unit laundry. Substantial capital improvements completed including new electrical wiring and sub-panels, copper plumbing throughout, roof (2017), fencing, asphalt and concrete, and three units completely remodeled with high-end finishes. Two studios are rented, one of which is fully remodeled. An ADU consultancy's pre-feasibility study indicates that up to 5 ADU units can be added which would drive substantial income and appreciation. There are 2 private 1-car garages and 5 uncovered parking spaces. Monthly rent: $9,965 (scheduled), $10,885 (proforma). The strong rent growth, shortage of housing units, proximity to large Silicon Valley employers, and ADU potential make 315 Grand Boulevard an exceptional investment for both the cash flow and appreciation-minded investor. Offering memorandum, disclosures, walkthrough video, and Matterport tours available.
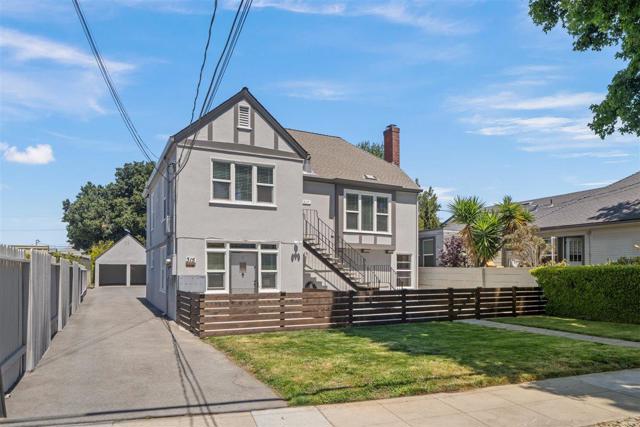
Old Spanish
76
Portola Valley
$1,950,000
1,205
2
2
Sunlit Gem on Nearly One-Half Acre with Plans to Expand! Fresh, inviting, and completely sophisticated, this country retreat has been transformed into a light-filled setting. Easily accessed, the property spans nearly one-half acre of predominantly level grounds and includes plans for a future expansion. The current home, with 2 bedrooms and 2 baths, offers a streamlined scale yet the open concept design lends an unexpected sense of expansiveness. A crisp palette of whites defines the interiors, from the all-white kitchen with quartz countertops and subway tile backsplashes to the remodeled baths finished in marble and tile. Vaulted ceilings with skylights and exposed beams enhance the airy atmosphere, while wood-like luxury vinyl floors provide continuity throughout. Multiple sets of glass doors open to wraparound flagstone patios and expansive land, where limited tree canopies allow brilliant sunlight to fill both the interiors and outdoor gathering spaces. Finishing touches include a separate laundry room, an outdoor storage shed, and a two-car carport. Portola Valleys acclaimed schools and miles of scenic trails are just moments away, making this a remarkable opportunity to enjoy contemporary style and comfort today with the option to expand in the future.
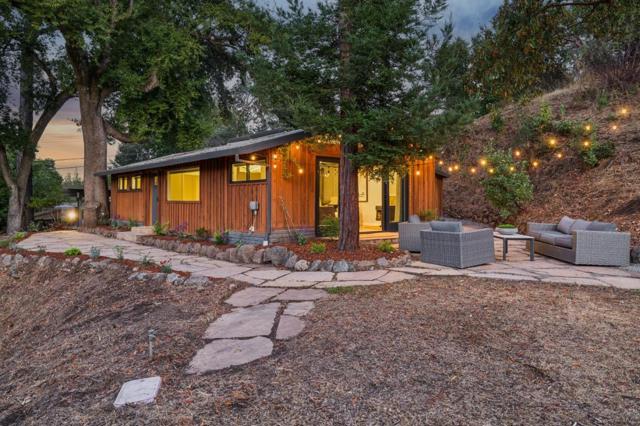
Persimmon Dr
4637
Dublin
$1,950,000
2,575
5
3
Welcome to this beautifully updated, ideally situated home in a highly sought-after neighborhood! This spacious 5-bedroom, 3-bathroom residence offers both comfort and convenience, making it the perfect place to call home/Key Features:5 Bedrooms & 3 Bathrooms with 1 Bedroom & 1 Bath on the Lower Level – Perfect for guests or multi-generational living/Spacious Living areas with plenty of natural light/Vinyl Plank Flooring throughout the downstairs, providing both durability and style/Newly Remodeled Kitchen with modern finishes, perfect for cooking and entertaining/EV Charger/Prime Access to Top-Rated Schools – Close proximity to all levels of education Minutes from the Emerald Glen Recreation and Aquatic Center – Perfect for family fun, fitness, and relaxation Convenient to Dining & Shopping – Enjoy easy access to local shops, restaurants, and cafes Quick Access to the 580 Corridor – Ideal for commuters, offering easy travel to the surrounding areas/With a thoughtful layout and modern upgrades, this home blends style and practicality, offering the ideal setting for family life and entertaining. Whether you're unwinding in the spacious living areas or enjoying the private backyard, this home has everything you need and more.
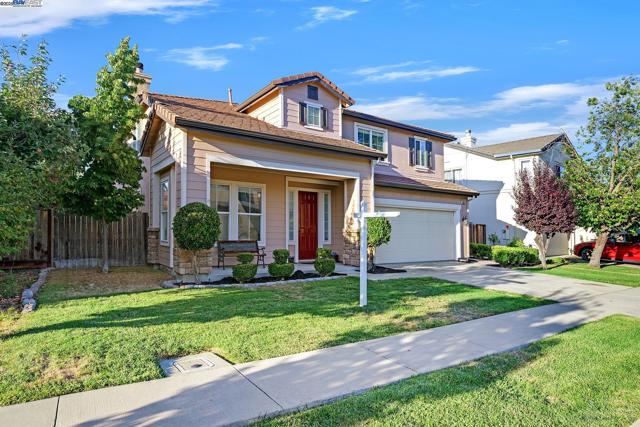
Fountain
917
Pacific Grove
$1,950,000
2,278
4
4
Located in the heart of beautiful Pacific Grove, with ocean views on two levels, 917 Fountain Ave presents the opportunity to live in one of the Monterey Peninsulas most beloved coastal communities. This 4-bedroom, 3.5-bathroom home sits on a large street-to-alley lot, offering excellent flexibility, privacy, and potential. With wide views of the Monterey Bay, this home is ready for your personal touch to create your dream coastal retreat. A detached two-car garage adds convenience, and the generous lot provides ample room for outdoor living, garden space, or future enhancements. Conveniently located near sought-after Pacific Grove schools and just blocks from downtown Pacific Grove, youll be steps away from charming shops, local cafes, award-winning restaurants, and the breathtaking coastal trail. This is your chance to enjoy the quintessential Pacific Grove lifestyle in a home that you can truly make your own in an unbeatable location.

Dana St
341
Fremont
$1,950,000
1,206
3
2
OPEN Sat & Sun! Welcome to 341 Dana Street, a rare gem in Fremont’s highly sought-after Mission San Jose neighborhood. This beautifully upgraded home offers the perfect blend of modern comfort and timeless charm, located in one of the Bay Area’s most prestigious school districts. Enjoy access to top-rated Mission San Jose schools, including Mission San Jose High, consistently ranked among the best in California. Step inside to find a bright, open-concept layout featuring high-end finishes, a fabulously renovated gourmet kitchen, stylish bathrooms, and thoughtfully designed living spaces perfect for families. This 3 bedroom 2 bathroom home is perfect for families who are looking to upgrade their lifestyle into a better neighborhood. The backyard is an awe-inspiring entertainer's delight with its oversized deck and play area! Formal living room with separate family/dining area! New roof overlay! NEW central heating & AC! All dual pane windows! All copper plumbing along with upgraded main electrical! The tree-lined street is one of the best in core Mission!
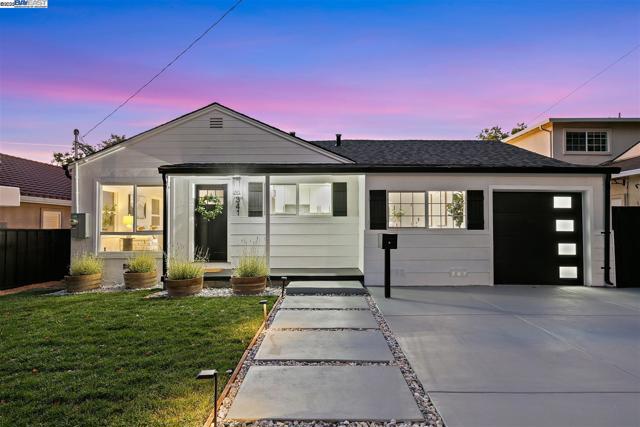
Skander CT
8
Pleasant Hill
$1,950,000
3,025
5
3
STUNNING - Completly remodeled 5 bedroom home. 11 minutes from Walnut Creek. Custom Altana Danzhalova designed home. Wood flooring, Spa like primary suite with steam shower, freestanding tub, make-up vanity and private deck. Chef's kitchen with custom stone counters you won't find anywhere else. Handcrafted wainscotting and SPECTACULAR outdoor kitchen. Each room has designer touchs not found in most homes. Large bonus room functions as in law suite with seperate entrance or make it your pool house. New roof, new windows, new paint, new fixtures. Walk to schools, short drive to the Veranda or 11 minutes to Walnut Creek. Why pay $3mil 2 miles away when you can get a fully custom home in a quiet family neighborhood today. You simply won't find another home like this again.

San Luis
3380
Carmel
$1,950,000
1,667
3
3
Welcome to this light and bright contemporary Carmel cottage, offering the perfect combination of coastal charm and modern convenience. This beautifully designed home features 3 spacious bedrooms and 3 full bathrooms with 1,667 sq. ft. of thoughtfully designed living space. Situated on a crowned 8,700 sq. ft. lot, the home provides privacy, tranquility, and a low-maintenance yard ideal for relaxed outdoor living and entertaining. The open-concept living, dining and kitchen glow with natural light, enhanced by large sliding glass doors that invite the outdoors in. The modern kitchen features sleek countertops, stainless steel appliances, and ample cabinetry, perfect for both casual family meals or entertaining. The primary suite offers an ensuite bathroom with double sinks, a large shower, and a walk-in closet. Two additional bedrooms provide flexible space for family, guests, or a home office, while the additional bathrooms are updated with contemporary finishes. Located just minutes from charming downtown Carmel shops, world-class restaurants, and the breathtaking Carmel Beach! Easy access also provided to HWY 1 for navigating down the Big Sur Coast, into Monterey, Pacific Grove or Pebble Beach to enjoy all that the Monterey Peninsula has to offer.
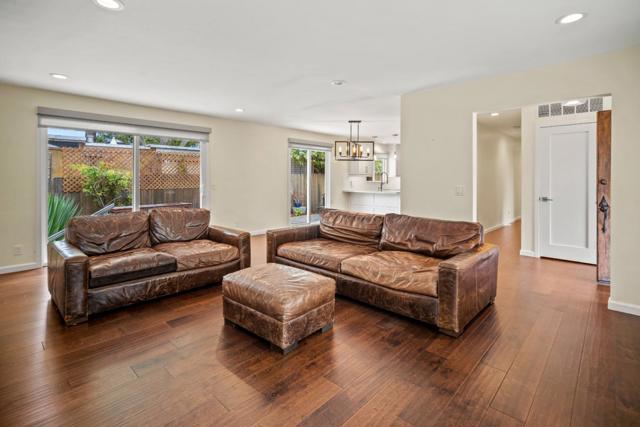
Los Altos
64
Los Altos
$1,950,000
1,568
2
3
Welcome to this charming 2-bedroom, 2-bathroom home in the desirable city of Los Altos. Spanning 1,568 sq ft, this residence offers a comfortable and inviting living space. The kitchen is equipped with modern appliances, including a dishwasher, microwave, electric oven range, and refrigerator, making meal preparation a breeze. The formal dining room is perfect for hosting gatherings. The home features a versatile mix of laminate, tile, and carpet flooring. Enjoy cozy evenings by the fireplace. Natural light floods the interior, enhanced by skylights. The property includes convenient in-unit laundry with a washer and dryer. Residents can take advantage of the community amenities, including an in-ground pool. The home also offers two garage spaces for ample parking. Located within the Los Altos Elementary School District, this home blends comfort and convenience in a prime location. Don't miss the opportunity to make this delightful residence your own.

Marlborough Drive
4965
San Diego
$1,950,000
1,815
3
2
Located in the heart of north Kensington, this beautifully preserved 1925 Spanish-style home captures the perfect blend of character, warmth, and timeless design. Step inside and you’re immediately greeted by dramatic barreled ceilings, original wood floors, and a stunning Batchelder fireplace that sets the tone for the home’s classic charm. The kitchen is both beautiful and functional, featuring stone floors, granite countertops, and rich wood cabinetry, with a cozy breakfast nook accented by original built-ins and Venetian plaster walls. Upstairs, the entire level is dedicated to the primary suite—a private sanctuary complete with a beautiful fireplace, French doors that open to sweeping eastern views, and a balcony overlooking your own backyard oasis. Outside, the setting is pure magic: a private backyard with lush landscaping and a resort-like pool perfect for relaxing, entertaining, or soaking in the San Diego sun. Behind the garage, two additional rooms and a full bathroom offer incredible flexibility—ideal for a pool house, guest suite, home office, or creative studio. The home also features fully paid-off solar panels, offering energy efficiency and peace of mind for years to come. Set within one of San Diego’s most beloved neighborhoods, this home offers the best of Kensington living—tree-lined streets, a strong sense of community, and the convenience of being just a short stroll from the village’s charming restaurants, cafés, and boutique shops. A true Kensington treasure, blending classic Spanish architecture with modern comfort.
