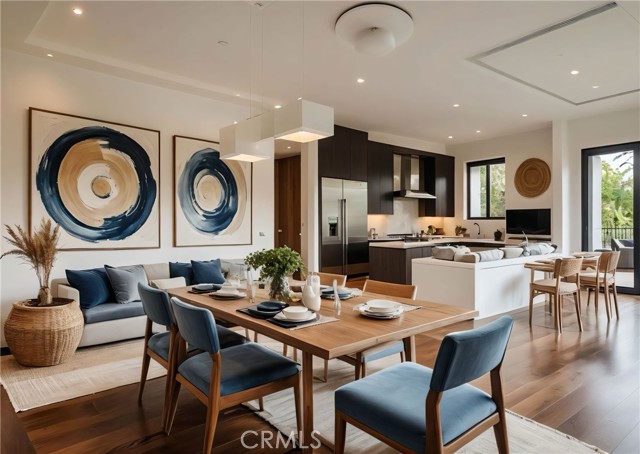Search For Homes
Form submitted successfully!
You are missing required fields.
Dynamic Error Description
There was an error processing this form.
Minnesota
911
Oceanside
$1,949,000
1,704
3
2
Located west of I-5 in a quaint and picturesque neighborhood of Coastal Oceanside, this home captures the essence of beachside living. It sits proudly on a large and elevated corner lot with clear ocean views and timeless California bungalow character. Just moments from the sand, this property offers the perfect blend of charm, comfort, and coastal convenience. Enjoy beautiful ocean views from your living room, kitchen, and expansive west-facing deck—the perfect place to soak in colorful sunsets and cool coastal breezes. With all living space on one level, this 3-bedroom, 2-bath home spans approximately 1,704 sq. ft., blending vintage charm with thoughtful modern upgrades. Outdoor living shines here with multiple inviting spaces— two west-facing decks for entertaining, serene garden areas, and a covered patio with BBQ area for laid-back evenings. Additional highlights include a two-car garage with electric car charger, two additional covered parking spaces, paid-off solar (installed 2023), mini-split in the primary bedroom, whole-house fan, and ample storage throughout. The prime location delivers incredible walkability—stroll to the beach, trendy coffee shops, popular restaurants, and the iconic Oceanside Pier. Commuters will love the easy access to the train and major coastal routes. Don’t miss this opportunity—homes like this rarely come to market. Experience the best of the coastal lifestyle in one of Oceanside’s most desirable beachside neighborhoods.
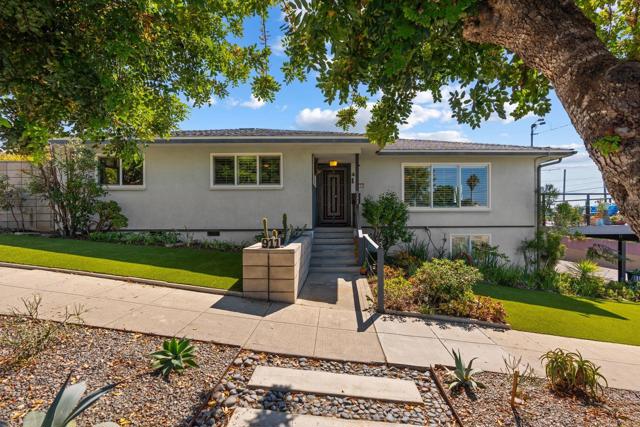
Via Juana
20361
Yorba Linda
$1,949,000
3,411
5
3
Welcome to this spacious and well-maintained 5-bedroom, 3.5-bath home boasting approximately 3,411 sq ft of living space on a 7,470 sq ft lot in one of Yorba Linda’s sought-after neighborhoods of East Lake Village. As you arrive, you’ll appreciate the curb appeal of the quiet cul-de-sac location and mature landscaping. The home offers an open and versatile floorplan—ideal for both everyday living and entertaining. With a junior suite downstairs and primary upstairs, this home can accommodate any buyer. Inside, you’ll find generous living areas including formal and casual spaces, high ceilings, and abundant natural light. With 5 bedrooms, including a spacious primary suite and multiple baths, this home easily accommodates family and guests. Step outside to your private backyard oasis—room for outdoor dining, play area, and potential for a pool to go next to the already spa there if desired. Convenient three-car garage rounds out the exterior amenities. Situated in the highly desirable 92886 ZIP code, the home is near top rated schools, neighborhood parks, and local conveniences. With its size, location, and versatility, this residence offers an excellent opportunity for buyers ready to make it their own.

WOODS HILL
18351
Ramona
$1,949,000
3,870
4
3
The seller will entertain offers between $1,699,000 and $1,949,000. Discover unparalleled serenity and stunning views on this nearly 9-acre equestrian estate, perfectly situated adjacent to county land and the sprawling 650-acre Simon County Preserve. This estate is enhanced by a fully owned 45-panel solar system, producing vineyards with Merlot, Zinfandel, Sangiovese, Cabernet Sauvignon, and Cabernet Franc grapes, along with 20 olive trees and a variety of fruit trees including peach, apricot, apple, and lemon.With direct access to miles of scenic trails for horseback riding and hiking, this property offers a unique lifestyle that seamlessly blends outdoor adventure with refined living. This custom-designed home is a true entertainer's dream. It boasts a gourmet kitchen with an expansive granite island, a professional-grade 6-burner Dacor range, a warming drawer, and a double-drawer dishwasher—all complemented by breathtaking views. The home’s sweeping patios, indoor/outdoor bar, and multiple entertaining spaces create the ideal setting for gatherings or peaceful relaxation. While offering the tranquility of rural living, this property is conveniently located just five minutes from downtown Ramona, 25 minutes from Poway, and approximately 45 minutes from San Diego’s world-class beaches. Surround yourself with the charm of a vibrant community known for boutique wineries, local restaurants, unique shops, vineyards, and orchards. A short drive away, you’ll find Julian, famed for its delightful apple pies. Embrace a lifestyle of luxury, sustainability, and natural beauty. Your personal paradise awaits!
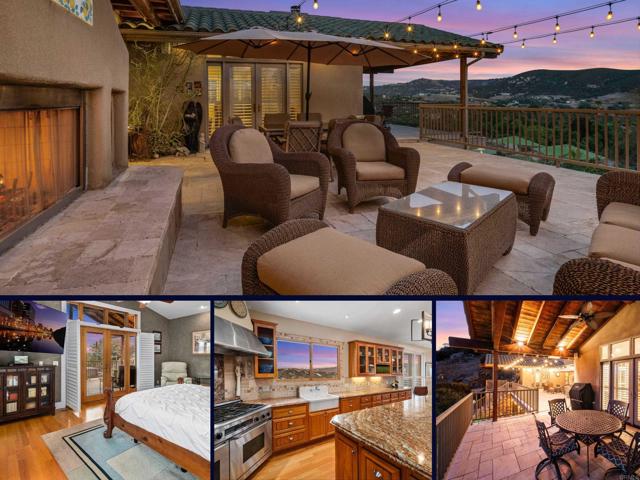
Alicante
11
Rancho Mirage
$1,949,000
4,307
4
5
With a perfect blend of Luxury, Elegance, and Comfort... Welcome to Escala of Rancho Mirage. From the moment you step inside, you're immediately in awe of the beauty and warmth that make this home both luxurious and inviting. Set on over 1/3 of an acre, this Tuscan-inspired Toll Brothers estate spans more than 4,300 sq. ft. and captures the essence of sophisticated indoor-outdoor living that defines the desert lifestyle.Boasting soaring ceilings and an open, light-filled layout, this residence showcases a grand great room with an elegant wet bar and walls of glass that seamlessly connect to the outdoor entertaining spaces. The chef's kitchen is a true showpiece, featuring top-of-the-line Wolf appliances, Sub-Zero refrigeration, double wall ovens, a professional cooktop, rich custom cabinetry, and an expansive island ideal for gathering.The floor plan was designed for privacy and flow, with the primary suite privately situated apart from the guest suites, offering a serene retreat with a large soaking tub, walk-in shower, and dual limestone vanities. Each interior bedroom includes its own ensuite bath for ultimate comfort. Additional spaces include a formal dining room, a sitting area, and two versatile flex rooms... perfect for a media room, gym, or home office.The detached 1-bedroom casita provides an ideal private getaway with its own living area, kitchenette, and patio.Designed with the entertainer in mind, outdoor living takes center stage with a large covered patio, built-in BBQ, fire pit, and double fire spillways that illuminate the pool... creating the perfect backdrop for unforgettable desert evenings.Extraordinary additional upgrades, including a custom saltwater pool and spa with self-cleaning features, a full interior/exterior surround sound system, epoxy-coated garage flooring with custom cabinetry and lighting, electric window shades at pocket doors, custom recessed lighting throughout, water-efficient desert landscaping, three A/C units, and IID power for added savings.Located in one of Rancho Mirage's most desirable gated communities, Escala is centrally located near world-class golf, shopping, and dining. Truly exceptional desert living awaits... schedule your private showing today and experience the lifestyle that makes this home unforgettable.
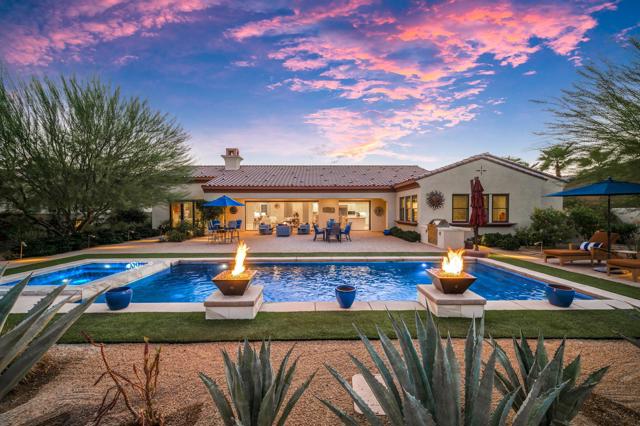
Kew
2125
Los Angeles
$1,949,000
3,429
3
4
Sited in the heart of Laurel Canyon, this contemporary residence delivers panoramic views from nearly every angle. Designed to maximize its natural surroundings, wide custom windows and a 1,000-square-foot rooftop deck frame unobstructed 360-degree vistas of the mountains, canyon, city skyline, and glittering lights beyond. Set on a quiet street and spread across three combined lots totaling 13,564 square feet, the property offers rare scale, generous outdoor space, and the potential to add value, all within one of the Canyon's most coveted enclaves. Inside, the main living area is defined by soaring ceilings and one of the home's four wood-burning fireplaces. Walls of glass open to a large balcony, while a built-in bar supports seamless indoor/outdoor living and entertainment. The kitchen connects naturally to the living area and features an oversized island, ample storage, and stainless steel appliances, completing a thoughtful layout. There are three bedrooms, all en-suite and four bathrooms, each with high ceilings and custom windows. On the lower level, a generously-sized flex space, with its own entrance and full bath offers the ideal setup for a guest suite, office, or creative studio. Additional amenities include a two-car garage, ample street parking, extra storage, newer A/C system, and water filtration system. All of this, within the highly sought-after Wonderland Elementary School district and just moments to all that Sunset and Ventura Boulevards living have to offer.
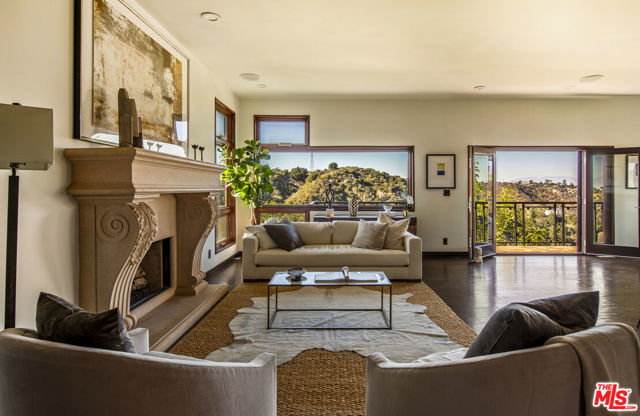
Park Jazmin
4420
Calabasas
$1,949,000
2,124
3
3
Welcome to Park Jazzmin. A gated waterfront residence on Calabasas Lake, redesigned with an emphasis on clean lines, natural finishes, and seamless indoor–outdoor living. The main level is thoughtfully arranged to bring the lake into the living space. Custom accordion doors open the living room to the waterfront patio, while French doors connect the kitchen to a landscaped garden, creating a calm, open circulation between each space. The kitchen blends performance and simplicity with Viking appliances, custom stone counters, and generous storage space. A bedroom and full bath on the main level offer privacy for guests, multigenerational living, or a dedicated office suite. Upstairs, two full bedroom suites are positioned to capture views across the lake. The primary suite includes a private sitting room, a custom closet, and a newly designed en suite finished with refined materials. The secondary suite offers its own full bath and additional closet space. Additional features include a dedicated laundry room and an attached two-car garage for everyday ease and functionality. Park Jazzmin sits along a private cul-de-sac directly on the water, with access to the lakefront walking trail, community pool, spa, and tennis courts.
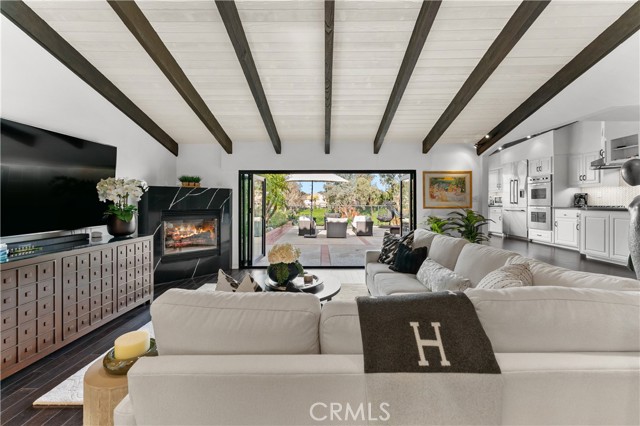
Beryl
619
Redondo Beach
$1,948,888
2,146
4
3
Welcome to your dream coastal retreat at 619 Beryl St. This charming Craftsman-style residence captures the essence of the California lifestyle with timeless charm and modern comfort. Inviting living spaces: dark wood floors, abundant natural light, and graceful crown molding and baseboards greet you in the spacious family room. Thoughtful main level: a convenient full bathroom, a hallway leading to the separate laundry room, and direct access to the garage add everyday ease. Chefs kitchen centerpiece with a generous center island and wine refrigerator is perfect for entertaining. Seamless dining and entertaining: adjacent dining area with elegant wainscoting; a glass door opens to the backyard for seamless indoor-outdoor living. Private, relaxing primary suite: upstairs, the primary suite features a balcony, a large closet, and a private bath with stylish tile accents. Curb appeal and outdoor enjoyment: a white picket fence frames the front yards manicured landscaping, inviting you home. Location highlights: just moments from the Redondo Pier, fine dining, and entertainmentperfect for a vibrant coastal lifestyle. Meticulously maintained details with modern upgrades. Ready for intimate evenings or entertaining friends and family.
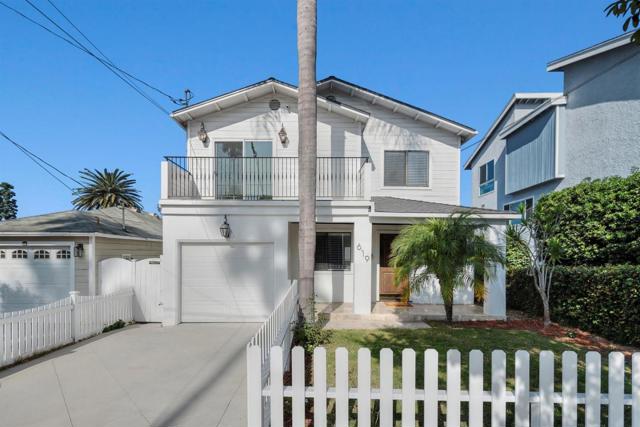
Boone
7
Irvine
$1,948,888
2,109
4
3
Fresh opportunity! Bright, airy home with ADU-ready plans and paid solar, offering strong long-term value in the neighborhood. This welcoming, move-in-ready Northwood home sits on an oversized cul-de-sac lot with a spacious backyard. Inside, enjoy hard-surface flooring, LED recessed lighting, and a warm wood-burning fireplace that anchors the open living area. The remodeled kitchen features white shaker cabinetry, quartz countertops, tile backsplash, and stainless-steel appliances. A first-floor bedroom with built-ins provides flexibility for guests or a home office. Upstairs, the primary suite includes a private balcony, rebuilt fireplace, dual vanities, a barn-style door, and a walk-in closet. The renovated hall bath features a designer shower with a tiled bench. The extended driveway and oversized carport offer RV parking, while the upgraded garage includes laminate flooring and sound-treated walls, creating a potential bonus or media space while still accommodating standard two-car parking if desired. Additional improvements include dual-pane windows, matte black hardware, Ring doorbell, and a 220V EV outlet. With its generous lot, expansion possibilities, and modern upgrades, this home delivers comfort, versatility, and lasting value.
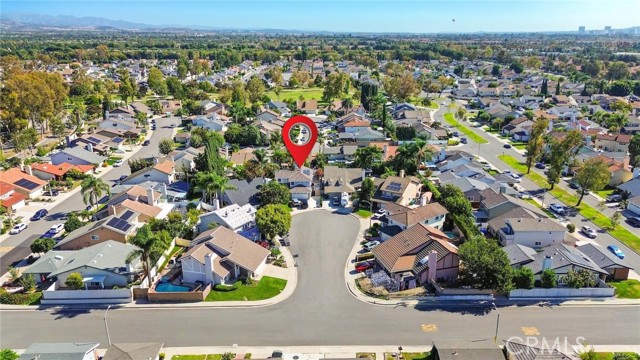
Peninsula
28018
Lake Arrowhead
$1,948,700
2,926
4
4
Resort-Style Living in Prestigious Point Hamiltair Step into a one-of-a-kind architectural gem nestled in the exclusive, gated community of Point Hamiltair. This stunning four-bedroom home features dramatic vaulted ceilings, expansive windows, and unique design elements that make every day feel like a five-star retreat. Enjoy peek-a-boo views of Lake Arrowhead from multiple vantage points, including the spacious living room with its cozy conversation pit and striking rock-sided fireplace. The open-concept layout flows beautifully into a chef’s kitchen outfitted with stainless steel appliances, granite countertops, beautiful cabinetry and recessed lighting. Just off the kitchen, the dining area opens to a large deck—perfect for entertaining or soaking in the fresh mountain air. Upstairs, the private primary suite occupies its own floor, complete with a large sitting area, two bathrooms and its own balcony—a tranquil escape to start and end your day. The other guest rooms are on their own level, two bedrooms are on the main level with a full bathroom and an additional bedroom on the garage level. It currently serves as an office and includes a built-in Murphy bed for versatility and a walk-in closet. Additional features include a two-car garage, golf cart (included!), new roof, and the home is being sold turn-key (small exclusion list) This property comes with Lake Rights and your own dock, just a short walk or golf cart ride away, so you can dive right into the Lake Arrowhead lifestyle. 4th of July Fireworks, you will have a front row seat from the dock. Don’t miss your chance to own one of the finest homes in one of the mountain’s most sought-after communities—just in time for summer adventures on the lake!
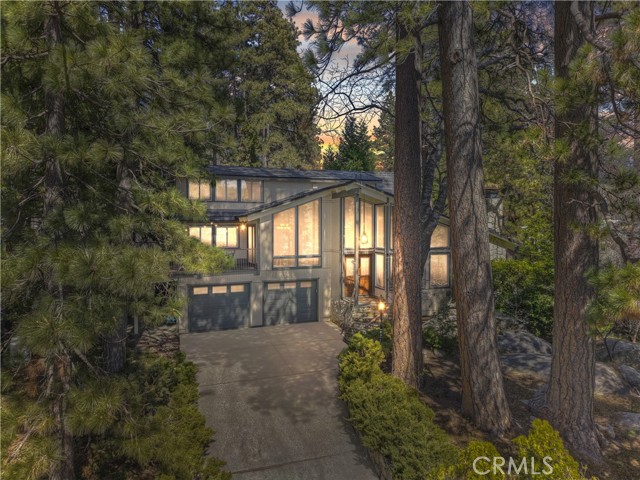
McPherson
1496
Santa Clara
$1,948,000
1,855
4
2
Extensive, tasteful updates on large corner lot less than two miles to Apple Spaceship Campus! Open-concept kitchen boasts newly-redone pantry, stainless steel appliances with five-burner gas stove, & long peninsula with seating. Soaring vaulted ceilings & exposed beams create airy living room & continue into the bedrooms. Spacious primary suite includes walk-in-closet & generous en-suite bathroom with wraparound vanity counter & large soaking tub. Plus, sleek engineered flooring, updated bathrooms with bidets, & stylish kitchen shutters! Every detail considered such as new electrical panel, rewired bedrooms, extra grounded outlets, fresh interior & exterior paint, & large closets! Additional updates include interior doors; recent roof work; track lighting in living room; water heater; faucets & plumbing; garage door; & central AC, double pane windows, furnace, & insulation for climate comfort! Outside, enjoy serene private front courtyard & expansive backyard shaded by mature trees! Plus, three sheds provide added utility & storage. Prime central location near major thoroughfares, public parks like the 52-acre Central Park, large tech employers, & more! Students have access to top schools including Pomeroy Elementary, Cabrillo Middle, & Santa Clara High (buyer to verify)!
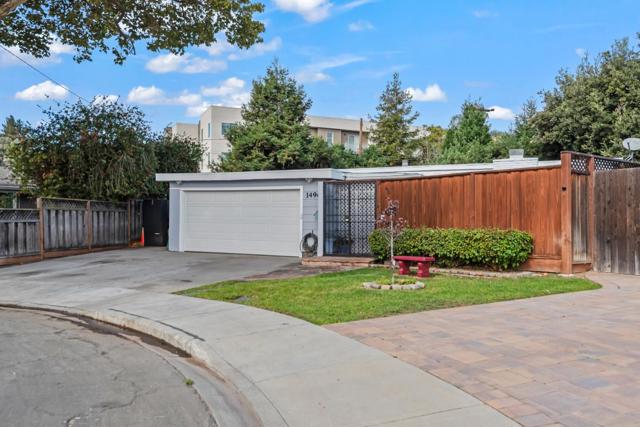
Esther
1125
Palo Alto
$1,948,000
1,541
3
3
Price Improvement! Residence 2, Park location, offers 3 spacious bedrooms and 3 full bathrooms across 1,541 square feet of thoughtfully designed living space. The open-concept floor plan is both functional and stylish perfect for modern lifestyles. Second level, you will find a Bedroom ideally located near the kitchen and living area making it a perfect guest suite, home office, or flex space. The inviting entryway includes a large walk-in closet, providing ample storage. The top floor boasts a private primary suite complete with a walk-in closet, double-sink vanity, and an expansive shower. Additional bedroom and full bathroom offer even more living flexibility. This move-in ready home features Bosch stainless steel appliances, soft-close Swiss-Coffee Shaker-style cabinets, and engineered wood flooring throughout the first and second levels, adding warmth and elegance. Discover 28Fifty, a community of just 48 newly constructed townhomes in Palo Alto's desirable Midtown neighborhood, ranked one of the city's most walkable areas. Enjoy access to a community park and proximity to shops, cafes, and commuter routes. Families will appreciate top-rated schools. Don't miss your chance to own Palo Alto's most sought-after new home community. Tour Residence 2 today & discover 28Fifty!
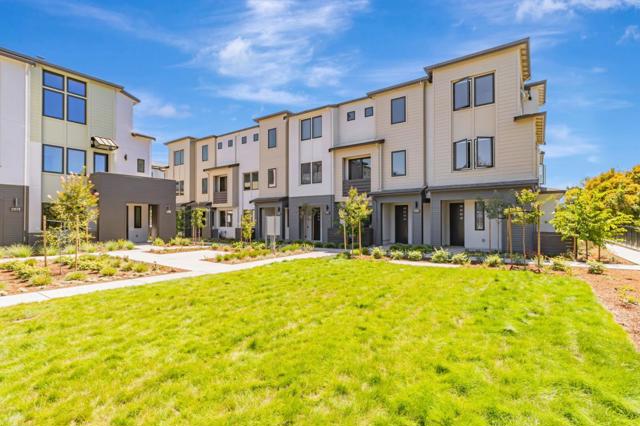
Bertella
16216
Encino
$1,948,000
2,173
4
3
This mid-century modern home offers a beautiful blend of comfort, tranquility, and California living. Nestled in a desirable Encino hillside neighborhood on a quiet cul-de-sac, the residence showcases clean, geometric lines and natural materials like wood and glass. Designed with an open floor plan that seamlessly integrates indoor and outdoor spaces, it sits on an expansive over 23,000-square-foot lot featuring a pool and spacious patio deck area that open to breathtaking panoramic hillside views. A welcoming entrance with charming pathways leads to warm, inviting living areas highlighted by beautiful exposed beams—perfect for both relaxation and entertaining. The backyard oasis, framed by serene hillside scenery, creates a true retreat with the opportunity to renovate to your own style.
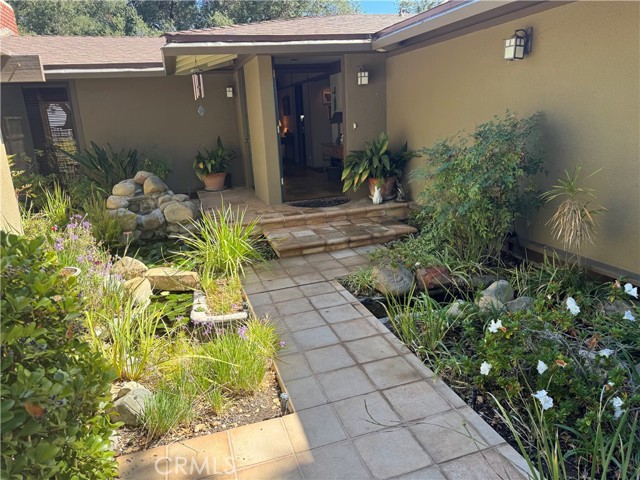
Foxtail
6822
Rancho Cucamonga
$1,948,000
2,860
4
3
This stunning single-story estate in the prestigious Etiwanda School District offers an unmatched blend of luxury, functionality, and entertainment. Step inside to an elegantly designed open floor plan, featuring 4 spacious bedrooms plus an office, and 3 bathrooms. The heart of the home is the chef’s kitchen, showcasing granite countertops, a large island with seating, stainless steel appliances, double ovens, and an oversized walk-in pantry. Adjacent, a generous dining area provides the perfect space for family gatherings. Escape to your private primary suite, complete with a spa-like ensuite featuring a soaking tub, walk-in shower, and an oversized walk-in closet. Step outside to your private patio with direct access to the pool area for ultimate relaxation.Outside, experie nce your own tropical resort! The pebble-tech finished saltwater pool and jacuzzi are surrounded by lush tropical landscaping, enhanced by Malibu lighting for a breathtaking nighttime ambiance. An elevated patio and built-in BBQ area overlook the rock pool, creating the perfect atmosphere for entertaining guests. For car enthusiasts, this home is truly one of a kind! The expansive car collector’s garage provides space for 10+ vehicles, in addition to a 3-car garage attached to the main house. Need even more space? A 55’ x 24’ RV garage offers incredible versatility and is fully plumbed with a half bath, water heater, ample lighting, and epoxy flooring—ready to be transformed into a spacious in-law quarters or guest house (approx. 2,800 sq. ft.). An enormous second driveway leads to the detached garage, offering additional outdoor parking for 15 vehicles, plus space on the side of the home for another 5 cars—perfect for hosting events or accommodating a serious car collection. Located in the heart of Rancho Cucamonga, just minutes from Victoria Gardens Mall, top-rated schools, and major freeways, this extraordinary home offers the perfect balance of luxury, privacy, and convenience. Don’t miss out on this rare opportunity—schedule your private tour today!
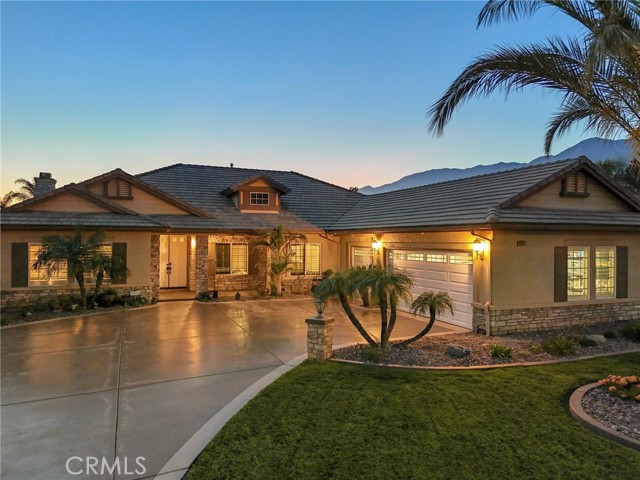
Elm Unit 12-03 Plan 2
10330
Saratoga
$1,947,881
1,741
3
3
Massive $150,000 price reduction. Come and get it, this home won't last at this price! Consistently listed among the county's most desirable places to live, Saratoga is the setting for the Elms, a boutique community of new construction townhomes style condos. The Elms' beautiful plan 2 home has solar purchase included and offers gorgeous high ceilings with open living area, and gourmet kitchen with quartz countertops, chef kitchen package, Stainless-steel appliances, designer cabinets, and beautiful luxury vinyl plank flooring throughout living areas. All design options have been selected for this home by our professional Designer. Spend time with friends and family or just relax upstairs in the open gathering room, kitchen, and cafe. At the end of the day, enjoy quiet solitude on the top-level mezzanine with indoor/outdoor living. Photography is of model home, not actual home.
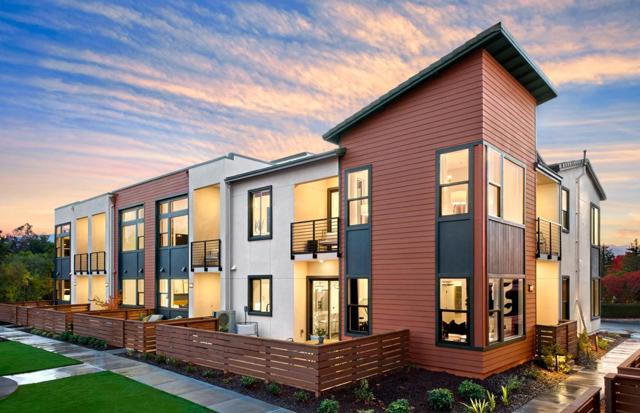
Paseo Ladera
2
Pismo Beach
$1,946,000
2,712
3
3
Perched above the coastline in the sought-after Cerro Robles community, this single-level executive home offers unmatched privacy, serenity, and breathtaking ocean views. From the moment you step inside, you’re greeted by unobstructed vistas of the Pismo Coast, where sunsets paint the horizon in dazzling color. Nearly every room in this three bedroom, two and a half bath residence frames the natural beauty outside, blending indoor luxury with outdoor tranquility. The expansive lot is a hillside retreat, adorned with majestic oak trees and frequent visits from local wildlife—deer and wild turkeys alike—creating a peaceful, private escape. A fenced-in section of the yard provides the perfect safe haven for your fur babies to roam freely. The backyard patio is the ultimate vantage point to relax, entertain, or simply soak in the sweeping views and coastal sunsets. At the heart of the home, the chef’s kitchen is a true showstopper. Recently renovated with high-end finishes, it features a Sub-Zero refrigerator, wine fridge, leathered granite island, and custom cabinetry—an entertainer’s dream where gatherings flow with ease. The primary suite is a sanctuary of its own, with ocean views, dual walk-in closets, a spa-like soaking tub, glass-enclosed shower, and dual vanity stations. Additional highlights include a large laundry room with custom pantry cabinetry, a house generator, an ADT alarm system with full house cameras, and a seamless single-level floor plan designed for comfort and elegance. This Cerro Robles gem isn’t just a home—it’s a lifestyle. A rare opportunity to experience coastal living with utmost privacy, luxury, and a front-row seat to some of the most spectacular sunsets on the Central Coast.

Carpenter Way
3252
San Ramon
$1,945,000
2,235
4
4
Beautiful Tuscan Residence One at Avanti in Gale Ranch. Northeast Facing showcasing a rare Mediterranean-inspired design within the Gale Ranch community, this stunning residence offers the perfect balance of luxury, privacy, and functionality. Home features 4 bedrooms and 3.5 baths, including a private in-law or casita suite with its own full bath, closet, and separate entrance ideal for guests or multigenerational living. A custom wrought iron front door opens into an inviting foyer that flows through a hallway leading to the casita, offering privacy and comfort right from the entrance. Inside, enjoy fully upgraded hardwood floors, a custom hardwood staircase with tile detailing, and vaulted ceilings that fill the home with natural light. The chef’s kitchen is equipped with granite countertops, Viking stainless appliances, and a large center island that opens seamlessly to the dining and family areas perfect for entertaining. The primary suite upstairs features serene views, a spa-style bath with dual vanities, and a spacious walk-in closet. Two additional bedrooms share a balcony and a conveniently located upstairs laundry room with a built-in sink. *EV Outside, the home showcases Mediterranean landscaping with mature palms, custom stonework, and low-maintenance front and back
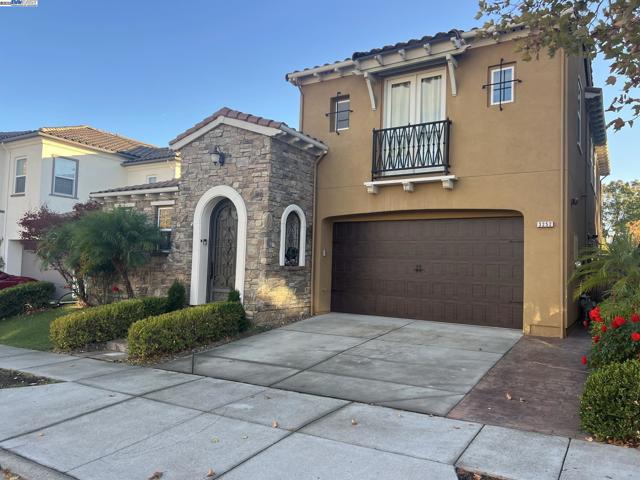
Stanley
1518
Los Angeles
$1,945,000
2,512
4
3
Beautiful Private Traditional Home on a quiet street in Sunset Square. 3 bedrooms and 2 baths PLUS 1 bedroom permitted guest house! Back patio is designed for entertaining with a fireplace. (great Rental income) Set Behind gates, the professionally landscaped front yard with cascading waterfall and tiled patio creates a serene sanctuary leading to a spacious living room with fireplace, hardwood floors, that flows seamlessly into the dining area. The recently updated chef's kitchen features stainless steel appliances, two ovens including convection, a large center island, custom tiled counters and backsplash, ample cabinetry, and a charming breakfast nook with garden views. The rare to find detached guest house provides income-generating potential, ideal for short-term rental or long-term lease, producing revenue that can offset property taxes and household expenses, making this not only a dream residence but also a smart financial investment. Additional upgrades include central heat and air, new copper plumbing, newer water heater, refinished hardwood floors, stacked washer and dryer, and a large driveway with four-car parking. Perfectly located near coffee shops, Trader Joe's, Bristol Farms, open-air restaurants, and world-class nightlife on the Sunset Strip, this gated Spanish-style home offers unmatched lifestyle, walkability, and long-term value in one of Los Angeles' most sought-after neighborhoods.
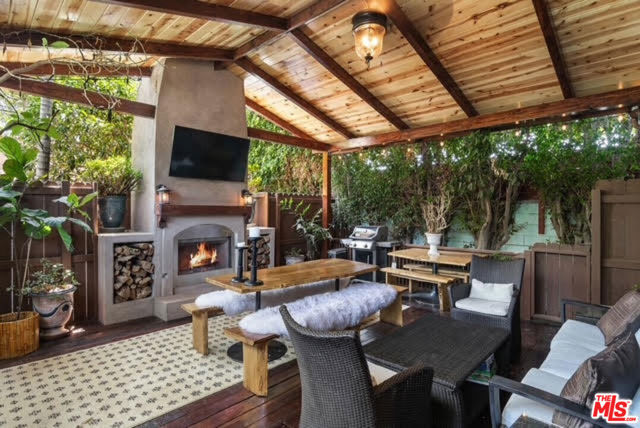
Somerset
28324
Lake Arrowhead
$1,945,000
4,754
4
5
"Stunning Mountain Estate in Exclusive Gated Canterbury Estates" ~ Escape to refined mountain living in this remarkable 4,700 sq ft estate set on a serene and forested 1.84-acre lot behind the gates of prestigious Canterbury Estates in Lake Arrowhead. ~ From the moment you arrive, you're captivated—enter the property via a private bridge that crosses over a cascading waterfall, setting the tone for the serenity and grandeur that awaits. Featuring miles of views from every window, 4 spacious bedrooms and 4.5 luxurious baths, this home blends mountain elegance with everyday comfort. The main-level living room/office boasts a warm fireplace and opens to a tranquil deck overlooking towering pines. The XL chef’s kitchen includes a generous island, professional-grade appliances, and flows seamlessly into the light-filled breakfast area and large family room with another fireplace. A formal yet open dining room is perfect for entertaining. ~ Step outside to a level patio, beautifully landscaped and fenced yard, ideal for outdoor dining or simply enjoying the peace and privacy of your forested yard. ~ The master retreat is its own sanctuary, complete with a private deck, romantic fireplace, spa tub, sauna, and walk-in shower. ~ Additional amenities include air conditioning, whole-house automatic generator, high-speed internet, all public utilities, and county-plowed & maintained roads—making year-round access effortless. ~ Located just 3 minutes to Lake Arrowhead’s private Tavern Bay Beach Club, 4 minutes to the marina, and 10 minutes to the Village for shopping, dining, and entertainment. ~ With privileges to the crystal-clear & private waters of Lake Arrowhead, this estate offers an unmatched combination of luxury, privacy, and proximity. ~ Simply stunning—schedule your private tour today!
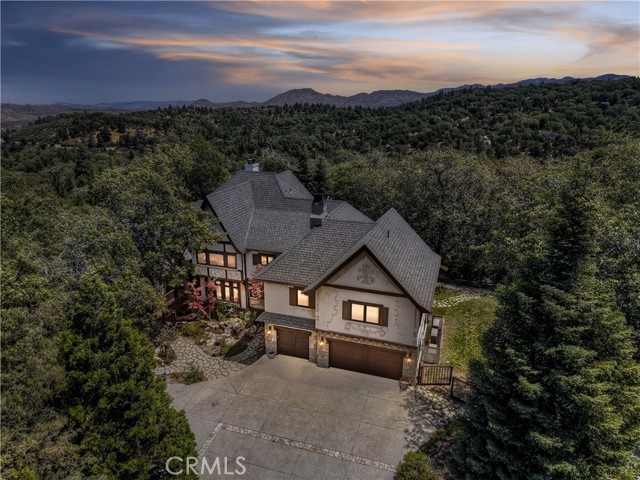
Via Tesoro
80233
La Quinta
$1,945,000
2,811
4
4
Discover luxury living in this meticulously updated Sedona floor plan, showcasing breathtaking 10th fairway, south mountain, and lakefront vistas. Steps from the clubhouse, fitness center, and Starbucks Cafe Tesoro, this home blends elegance with convenience. Entertain in style on the expansive covered paver patio, featuring a saltwater pool, separate spa, built-in BBQ, retractable awning, patio heater, and chic Restoration Hardware furniture. Recent upgrades include a 2024 pool heater, salt cell, and spa lights. The open-concept kitchen dazzles with custom cabinetry, waterfall quartz counters, a stylish backsplash, and an island breakfast bar. High-end JennAir oven, induction cooktop, microwave, and Sub-Zero refrigerator elevate your culinary experience. The great room impresses with a floor-to-ceiling stone fireplace, built-in media center, bar area with desk, and a wall of glass opening to the outdoor living space. Polished travertine floors grace the main areas, with plush carpeting in the bedrooms. Retreat to the spacious primary suite with direct patio access, featuring black out shades, a spa-inspired bath with custom cabinetry, quartz counters, an oversized walk-in shower, plank flooring, and a generous walk-in closet. Two secondary bedrooms offer ample closets and en-suite baths with walk-in showers. A formal dining room, office, powder room, and laundry room complete the thoughtful layout. Attached two-car garage plus tandem golf cart space with a separate golf cart garage door lets you leave in your golf cart without moving your car. Enhanced security includes exterior cameras. The $545/month HOA provides 24/7 guard-gated security, roving patrols, front yard landscaping, Spectrum internet/TV, and common area maintenance. All residents enjoy a social membership, granting access to the fitness center, classes, spa, community pool/spa, tennis, pickleball, bocce, clubhouse dining, and a vibrant social calendar, for $824 monthly dues. Golf membership available separately.
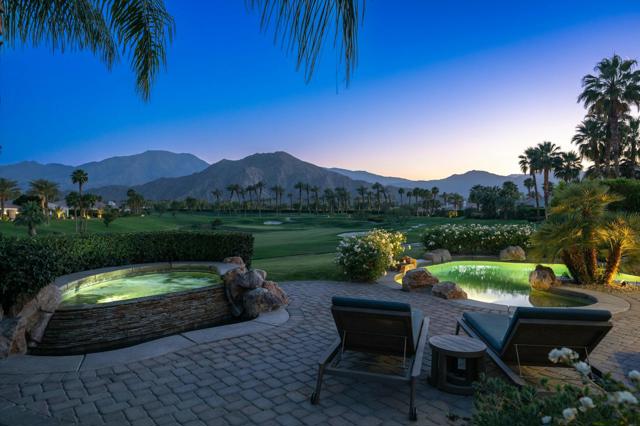
Mariposa
8300
West Hills
$1,945,000
3,279
4
5
Exquisite former model home in the prestigious Sterling at West Hills community located on a quiet cul-de-sac. Fully furnished, the property reflects its original model-home staging -- every piece of furniture, artwork, and decor curated to perfection included! This rare offering combines a luxury design with smart-home innovation, and turnkey elegance. First occupied in 2022 and meticulously maintained, this 4 bedroom, Den, Loft, 4.5 bath residence on a private 13,100 sq ft lot showcases the builder's most coveted floor plan with dramatic volume, natural light, and seamless indoor-outdoor living. Originally created as the community's showcase model, every finish was designer-selected and custom-crafted, from wide-plank hardwood floors and artisan cabinetry to quartz surfaces, lighting, and hardware found only in flagship model homes. The open-concept chef's kitchen flows to the great room and covered patio, creating an entertainer's dream layout. Upstairs, the primary suite offers serene mountain vistas, a spa-inspired bath, and dual walk-in closets. Outdoors, enjoy professionally landscaped grounds with lush gardens, a fire feature, and ample space for a pool or future expansion. The home is fully integrated as a smart home, controlling lighting, temperature, and security systems with ease. Buyers may acquire this residence as-is and fully furnished, achieving a move-in-ready lifestyle from day one. This home delivers modern luxury, privacy, and sophistication rarely found at this price. MUST SEE!
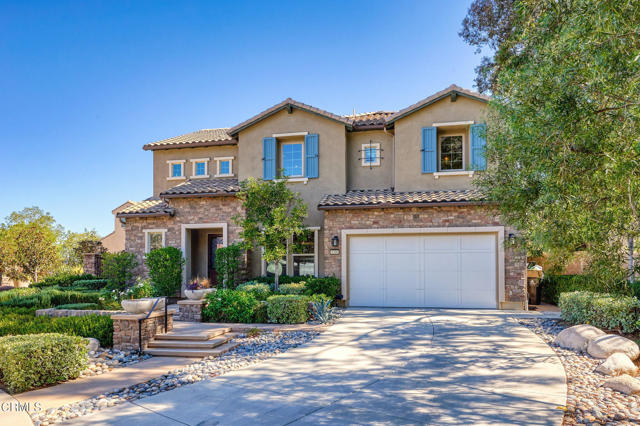
Lunita #126
6442
Malibu
$1,945,000
2,064
3
3
Beautiful ocean views welcome you home in this completely remodeled townhome in the exclusive Vista Pacifica above Broad Beach. Thoughtfully reimagined for the discerning buyer with an eye for detail, this home features soaring vaulted ceilings, and a bright, open floor plan that exudes space and sophistication. Enjoy elegant ceramic tile flooring throughout, a cozy fireplace in the living room and dual ocean-view decks on both levels that invite you to relax and unwind. The expansive primary suite boasts a marvelous walk-in closet and a spa-inspired bath with an enormous shower. The second and third bedroom are equally well-appointed and share a near by full bathroom with tub and shower. Additional upgrades include a state-of-the-art solar system with backup battery, an electric vehicle charger, and smart modern finishes throughout. Located in a secure, gated community offering a pool, fitness center, and proximity to acclaimed beaches, dining, and markets, this is Malibu living at its finest.
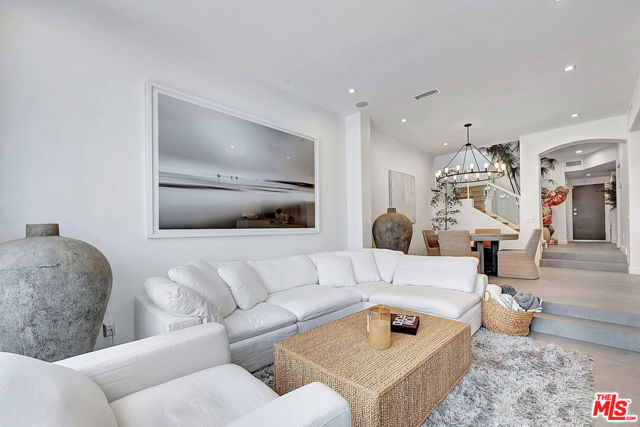
Dalton
1909
Palos Verdes Estates
$1,945,000
3,136
5
3
EXPERIENCED INVESTORS..... This property is an incomplete rehabilitation project and is currently in Receivership. The location is phenomenal and a rare find in this area. An investment opportunity for an experienced investor, this 4 bedroom, 3 bathroom home has been stripped to the framing and was placed in receivership for numerous code violations. The structure is approximately 3,534 square feet. Either finish the current structure, complete a one wall rehabilitation or demolish the structures and start from ground up.
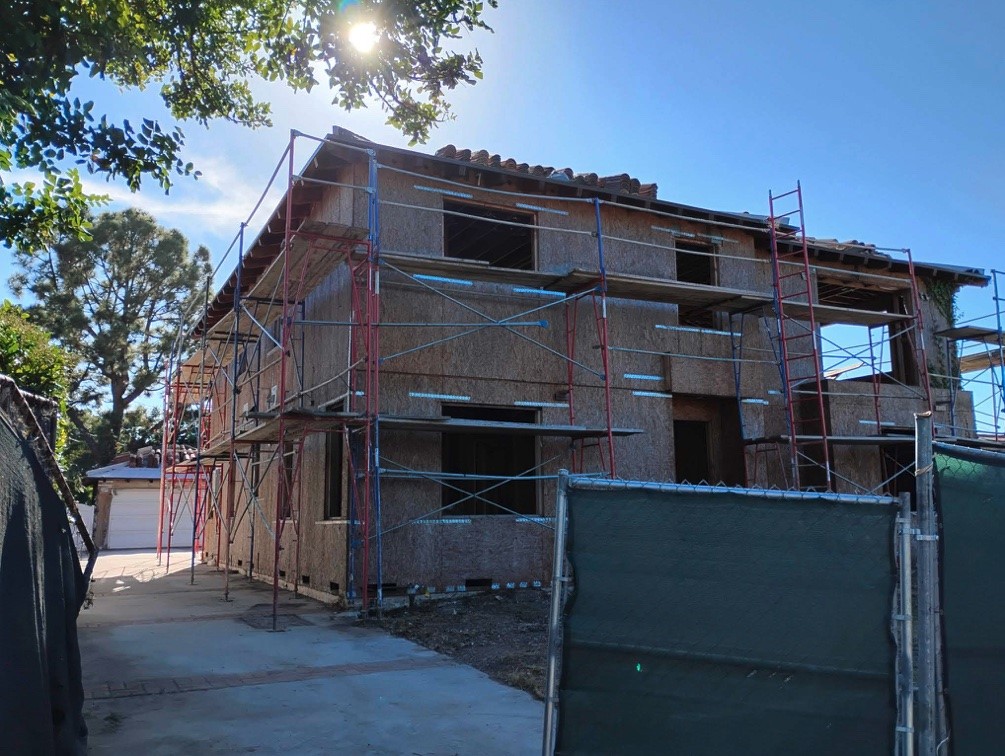
Calle Chayote
604
San Clemente
$1,939,500
1,910
3
3
Experience breathtaking panoramic ocean, Catalina Island, Dana Point Harbor, and picture-perfect sunset views from this beautiful designer upgraded residence in the highly desirable guard-gated community of Highland Light Village of Marblehead! Perfectly positioned on a quiet cul-de-sac with only four other homes, this property offers privacy, tranquility, and unmatched coastal scenery. Inside, this 3 bedroom, 3 bathroom home has been updated throughout with wood flooring, white oak cabinetry, custom quartzite countertops, and remodeled kitchen and bathrooms. The main-level living spaces feature high ceilings and an open, light-filled floor plan designed to highlight the ocean views from multiple vantage points. Upstairs, the primary suite offers vaulted ceilings and a private balcony, with captivating hills and ocean views. The spacious backyard is perfect for entertaining or unwinding, featuring a patio, landscaping, glass fencing, and expansive ocean views that stretch across the horizon and beyond. Located just minutes from San Clemente’s incredible beaches, shopping, dining, and the Dana Point Harbor, this home combines coastal charm, modern upgrades, and an unbeatable view!
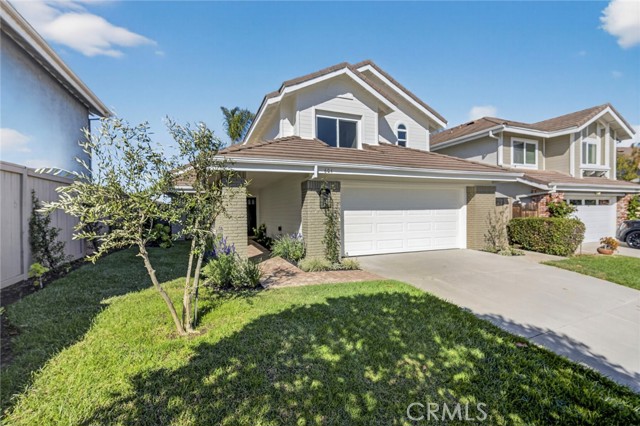
Ocotillo
218
Palm Springs
$1,939,000
2,554
4
3
Experience modern luxury in this fully reimagined single-story home in the desirable Tahquitz River Estates. Situated on a generous 9,583 sq ft flat lot, this 4-bed, 3-bath, 2,554 sq ft residence was taken down to the studs, reconfigured with an open-concept layout, and rebuilt with full City permits, including all-new plumbing, electrical, insulation, drywall, HVAC, roof, windows, doors, flooring, fixtures, appliances, hardscaping, and landscaping. A sleek modern entry leads into an expansive living and dining area with oversized sliders showcasing stunning mountain views and true indoor/outdoor flow. The showpiece chef’s kitchen features a massive waterfall island, custom cabinetry, premium quartzite slab counters, full slab backsplash, stainless steel appliances, double ovens, a 6-burner range, wine/beverage storage, and designer lighting. The primary suite is a private retreat with vaulted ceilings, a modern fireplace, picture-window views, a walk-in closet, and a spa-caliber bathroom with an oversized glass shower, dual rainheads, skylight, floating vanity, and premium tilework. Three additional bedrooms offer exceptional versatility, including two en-suite rooms perfect for guests, multigenerational living, or home office needs. All bathrooms feature frameless glass showers, LED-lit mirrors, and floating vanities. The backyard delivers the ultimate Palm Springs resort experience with a newly renovated inground pool & spa, expansive patios, modern hardscaping, privacy walls, mature palms, and unobstructed desert hill and mountain vista views; ideal for entertaining or peaceful sunset evenings. Located in the coveted Tahquitz River Estates, this home offers quiet streets, lush palms, and unbeatable proximity to downtown. Just minutes from world-class dining, boutique shopping, art galleries, spa resorts, golf, and scenic hiking trails, the location blends serenity with convenience. Whether you seek a full-time residence, a weekend sanctuary, or a high-performing vacation rental, this property delivers the luxury and lifestyle buyers want. Move-in ready, fully renovated, and impeccably designed. Tour this exceptional Palm Springs retreat today.
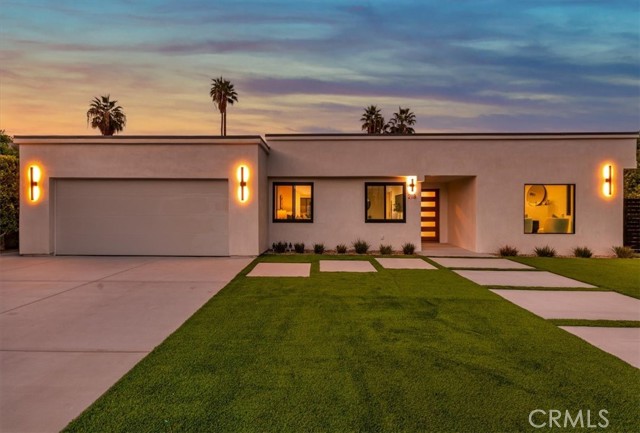
Canyon Oaks
6536
Simi Valley
$1,938,990
4,005
5
6
Step into this stunning 4,008 SF home on a massive 20,674 SF lot in the private gated community of Pacific Royal Oaks, with only 6 homes remaining! Featuring 5 bedrooms, 5.5 bathrooms, a versatile living suite with loft, and a 3-car tandem garage, this home is designed for modern living and entertaining. The chef-inspired kitchen is a showstopper with an extended kitchen island, upgraded quartz countertops, under-cabinet lighting, and plenty of space for gatherings. The great room features a linear gas fireplace and flows effortlessly to the California room and deck, perfect for indoor-outdoor living with scenic hill views. The primary suite is a private retreat with upgraded finishes, creating a spa-like atmosphere. Other upgrades include flooring, lighting package throughout, and a SmartGen living suite. Situated backing to Hummingbird Trail, this home offers privacy, space, and breathtaking surroundings, plus no Mello Roos. Don’t miss this rare opportunity to own a fully upgraded home in one of Simi Valley's most sought-after communities.
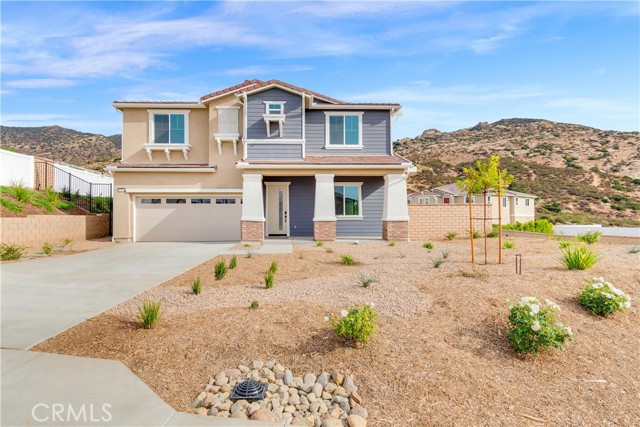
Isabelline
326
San Ramon
$1,938,000
2,710
4
5
Plan 3 Courts offers 4 bedrooms and 4 bathrooms with a side-by-side garage. The open layout includes a spacious kitchen on the first floor with a large island, dining area, and a first-floor bedroom perfect for guests or a home office. Enjoy a generous rooftop deck ideal for outdoor dining and relaxing. Solar panels can be leased or owned. Home is ready for move-in Feb/Mar 2026.Home is single-family detached, mapped as condominium. City Village by award-winning SummerHill Homes features 404 thoughtfully designed new homes in the heart of San Ramon. This vibrant community includes a 2-acre public park, walking and biking trails, seating areas, and a community barbecue. Located near the City Walk neighborhood and just under a mile from the lively City Center for shopping, dining, and entertainment. Residents enjoy easy access to the Iron Horse Trail, Bridges Golf Club, and nearby schools, transit, and workplaces perfect for todays connected lifestyle. Photos may include renderings and color schemes that vary by home.

Gardena Road
930
Encinitas
$1,935,000
1,815
3
3
Located in a quiet pocket of Encinitas and offers a bright 3BR/2.5BA layout across 1,815 SF, with vaulted ceilings and multiple living spaces. Built in 1990 and thoughtfully updated over the years, the home combines coastal charm with everyday comfort. The primary suite has beautiful peek-a-boo ocean views as does the attached private deck. Downstairs, French doors open to the backyard and patio ideal for entertaining. Just over a mile to Moonlight Beach and minutes to shops, dining, and downtown Encinitas. No HOA or Mello-Roos.
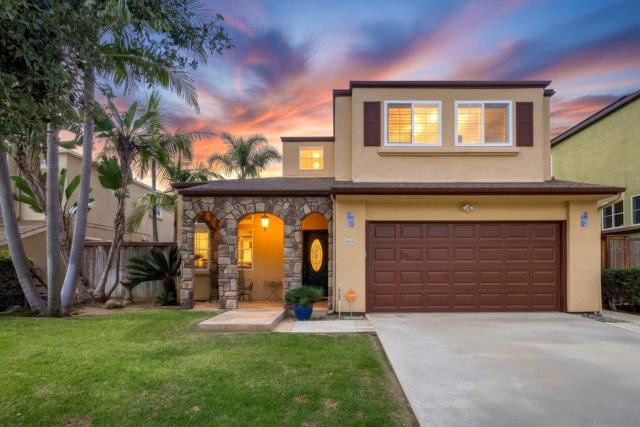
Sojourn
48611
Indio
$1,930,000
3,610
6
5
**Finally the BIG model Montage is on the market** Discover this coveted Montage home, ideally situated just a short stroll from the Polo Grounds--host of the Coachella and Stagecoach festivals. This premier neighborhood has consistently excelled as a top-performing Airbnb destination for seven consecutive years for many reasons. Enjoy proximity to renowned golf courses, the Indian Wells Tennis Garden, and the stunning Joshua Tree National Park.This professionally decorated residence features a separate casita with its own entrance and full bath, making it a perfect little guest house. The chef's kitchen boasts high-end stainless steel appliances, a built in ice maker, a huge wine fridge, and an espresso machine, complemented by upgraded cabinets, wood shutters, and elegant crown molding throughout. The expansive backyard offers a huge 6.5 ft deep pool, spa, firepit, putting green and a professional ping pong table, framed by 25-foot tall ficus trees in back & on both sides for enhanced privacy. With the potential to upgrade to a 7-bedroom, 6-bathroom home--plans and bids are available--this property is a prime opportunity. Don't miss your chance to own this remarkable Montage home!With it's high end amenities & huge square footage, it's in a class of it's own compared to other Montages.

Peoria
11024
Sun Valley
$1,930,000
2,726
4
5
Welcome to 11024 - 11022 & 11020 Peoria St Modern Multi-Unit Retreat in Sun Valley Discover this exceptional 3-unit property offering a perfect blend of comfort, style, and functionality. Privately gated and thoughtfully designed, this residence includes: Main House (11024) – 2,053 sq ft | 4 Bed | 3 Bath: Featuring a spacious open layout with laminate flooring, recessed lighting, central AC/Heat, and a beautifully updated kitchen with quartz countertops, a large center island with bar seating, and contemporary finishes throughout. ADU (11022) – Studio: A well-designed space complete with laminate flooring, a full kitchen, and a stylish bathroom—ideal for rental income or guest use. JADU (11020) – Studio: Another self-contained studio with similar features, offering flexibility for extended family or additional rental opportunity. Exterior highlights include dual-pane windows, elegant mosaic stone detailing on the facade, a custom wrought iron entry door, and a solar system for energy efficiency. The expansive driveway offers ample room for RV parking and all your toys. Step outside to your private backyard oasis, featuring a mini pebble pool and jacuzzi, pavers throughout, and a large detached workshop—perfect for hobbies, storage, or creative use. This one-of-a-kind property offers endless potential and is a must-see for homeowners and investors alike.

Lexford
224
Irvine
$1,930,000
3,281
5
4
OPEN TO LEASE !$6000/month! This brand-new 2025 Construction Detached (single-family with a condominium association) Home! Attractively priced at just $1.93 million, with an impressive price of $599/SF, this spacious 3281SF home features 5 bedrooms, including a convenient first-floor bedroom and 4 bathrooms, 2 powder rooms, ensuring comfort for the entire family. Enjoy the luxury of a rooftop activity room with a large enclosed ceiling, perfect for relaxation and entertainment. The front and back yards provide ideal outdoor spaces for gatherings and leisure. The property includes a two-car garage equipped with Tesla charging capabilities, a washer and dryer, and stylish window treatments for added convenience. This home offers exceptional value! * * Key Features: * * 1. * * First Floor: * * - Open-concept floor plan that promotes seamless living. - Secondary bedrooms that are perfect for guests, children, or a home office. 2. * * Second Floor: * * - Four additional bedrooms, ideal for family or visiting guests. - Luxurious owner's suite, providing a serene private retreat. 3. * * Third Floor: * * - Versatile bonus room, perfect for a media room, game room, or hobby space. - Opens to a covered deck, ideal for entertaining guests. This home is designed for modern living, catering to a variety of lifestyles! * * Property Details: * * - Total Space: 3,281 sqft - Bedrooms: 5 - Bathrooms: 4 - Powder Rooms: 2 - Garage: 2-car - HOA: $260/month - Base Tax Rate: 1.07% - Mello-Roos: $9,592/year - Solar Lease: $194/month -washer & dryer, blinder included -Blinder included virtual stage Don’t miss this incredible opportunity to own a pluxury new build house at Irvine. Lake Forest School, pictures are virtually staged.
