Search For Homes
Form submitted successfully!
You are missing required fields.
Dynamic Error Description
There was an error processing this form.
Sunridge
425
Playa del Rey
$1,950,000
2,200
3
3
Welcome to a captivating coastal Mediterranean-style retreat in the prestigious Playa del Rey Beach Community. This meticulously designed duplex, combined as a single home, offers a harmonious blend of sophistication and comfort, with its standout features being the exquisite marble floors that grace the living spaces and an outdoor hot tub. Upon entering, you are immediately greeted by the timeless allure of marble underfoot, leading you through the expansive living areas. The gourmet kitchen, adorned with top-of-the-line appliances and marble countertops, is a haven for culinary enthusiasts. Complete with an entertainment bar. Indulge in the epitome of relaxation within either of the master suites with ensuite bathrooms with steam rooms, resplendent with opulent fixtures and steam showers. Beyond the interiors, this residence unfolds into a private oasis with a meticulously landscaped backyard and a secluded patio with a hot tub spa. Ideal for entertaining. Located in a charming upscale neighborhood with restaurants just steps away. Only minutes to the beach and a short drive to Playa Vista, Manhattan Beach, Venice, Santa Monica, LAX, Marina Del Rey, Beverly Hills and Downtown. Other attractions include Marina City Yacht Club, Sofi Stadium, Intuit Dome, the Forum and Manhattan Beach Tennis Club. Can be sold furnished for an additional cost. All wall sconces are excluded from sale.
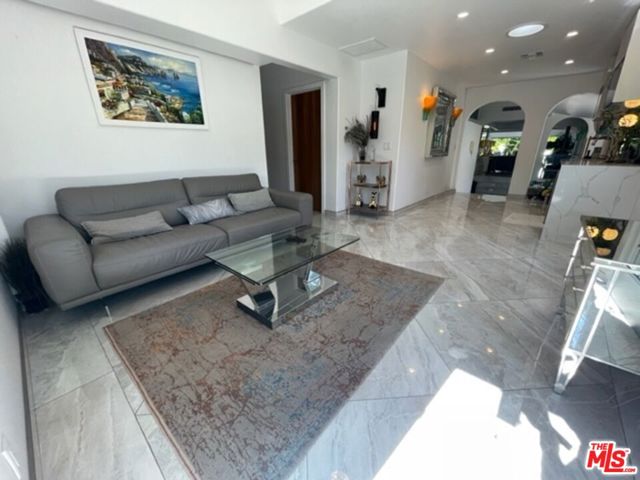
Mindanao #54
13082
Marina del Rey
$1,950,000
2,217
2
3
Welcome to the very best of Southern California living with this beautifully remodeled 2-story freestanding residence, offering the look and feel of a single-family home. Located inside of a 24-hour guard-gated community, this home is perfectly situated on a rare and desirable corner lot offering incredible privacy. Enter through the home's serene garden patio with a peaceful and sunny setting. Through the large, double door entry you are greeted with an expansive living room featuring a beautiful fireplace with an elegant mantle, custom built-in cabinets and bookshelves. Large glass windows, dressed in classic white shutters are paired with French doors that lead out to the patio. The large formal dining room is ideal for entertaining with tall ceilings and beautiful natural light. The remodeled kitchen (2022) offers double ovens, a gas range, dishwasher, lovely dove-tailed, soft-close cabinets, beautiful countertops, and a walk-in pantry. The eat-in breakfast area has French doors that open to another patio - a great spot for a bar-b-que or outdoor table and chairs. Adjacent to the pantry is a remodeled powder bathroom. Upstairs, the large primary suite offers lofted ceilings, a large fireplace, built-in bookshelves and plenty of room for a sitting area. The light and bright primary bathroom has two large sink vanities, a huge walk-in closet, an additional linen closet, walk-in shower, and a wonderful step-in tub with jets. Adjacent to the primary suite is a large office/den with built-in cabinets and lots of natural light. The second en-suite bedroom is anchored by large windows offering beautiful natural light, and a bathroom with a shower tub and sink cabinet. Adjacent to the guest bedroom is the washer and dryer, located in a hallway closet. Additional features of this home include an Air Scrubber by Aerus, a Trane Filtration System, ample storage, and a two-car garage. Guest parking is located directly across from the garage, with additional spaces close by. This incredible home is located in a 24-hour guard-gated community that offers park like grounds, private streets, amenities such as a pool, tennis courts, pickle ball courts, and two spas. The location is incredible - just minutes from boats, beaches, restaurants, the Waterside Shopping Center, shopping, the UCLA Marina Aquatic Center, paddle boarding, water sports, multiple bike paths, a huge variety of grocery stores including Pavillions, Gelsons, Ralphs, Whole Foods, Trader Joe's, and Costco. Just 5 minutes to Silicon Beach with Google, YouTube, Amazon, Snap, and countless companies creating a thriving area. It's Marina living at its best in this private and hidden enclave.
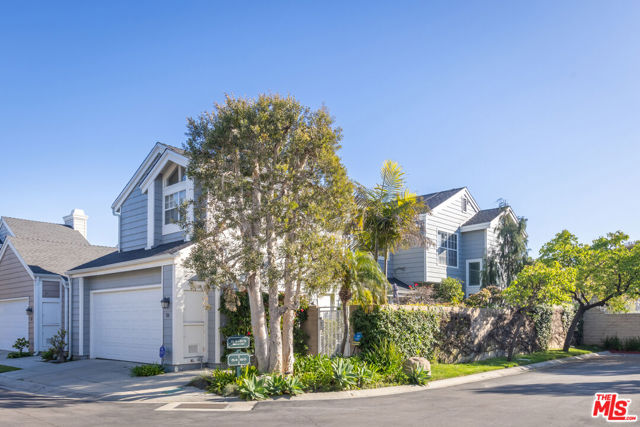
900 Olympic Boulevard Unit 42A
Los Angeles, CA 90015
AREA SQFT
1,850
BEDROOMS
2
BATHROOMS
3
Olympic Boulevard Unit 42A
900
Los Angeles
$1,950,000
1,850
2
3
Welcome home to the southeast facing corner unit you've been waiting for! This spacious corner unit at the Ritz Carlton Residences at LA Live sits on the 42nd floor and offers 1,850 square feet of living space and magnificent southeast facing views. The property has 2 large bedrooms each with its own en suite, a powder room with in-unit washer and dryer, and a recently updated open concept kitchen that opens up into the living room and dining room, perfect for entertaining. Additional upgrades over the years include, custom chandeliers throughout the home, built in closet shelves and drawers in the primary room, light dimmers in each room, newer carpet in each bedroom, additional recessed lighting throughout the home, and more. The unit has breathtaking city views of the 6th Street Bridge to the East, direct views of the Crypto Center and Palos Verdes Rolling Hills to the South, and Century City lights to the West. As a resident you will be able to enjoy 5-star amenities such as full service valet parking for you and your guests, 24/7 concierge service and security, access to the Ritz Carlton Spa, rooftop pool with cabanas, fitness center, media room, LA Live discounts and more! This home is a must see! Schedule your tour today!
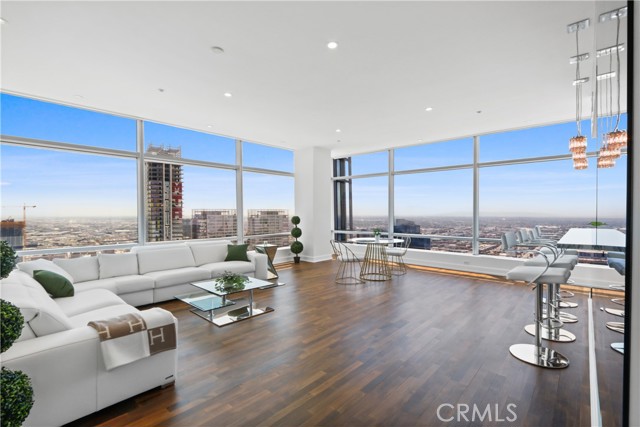
Eagle Ridge
23295
Mission Viejo
$1,950,000
4,036
5
4
A Fantastic Value in Mission Viejo! Perched high in the guard-gated community of Stoneridge, this home showcases sweeping views of Orange County, sparkling city lights, partial Lake Mission Viejo vistas, and dazzling 4th of July fireworks. Inside, the layout is bright and flowing. The formal living room with fireplace welcomes you in style, while the library/office features a full wall of custom built-ins. A separate dining room offers an elegant setting for entertaining, and the cozy family room with fireplace creates the perfect everyday gathering spot. The spacious kitchen is equipped with an island, abundant cabinetry and counter space, plus a generous walk-in pantry. A breakfast bar and casual dining nook overlook the backyard. The main level also includes a guest bath and a private en-suite bedroom—ideal for visitors, teens, or extended family. A dramatic staircase leads upstairs to the primary suite, complete with a luxurious bath and oversized walk-in closet. Three additional bedrooms share a full bath, and the convenient laundry room comes with sink, cabinets, and space for full-size appliances. On the third floor, a bonus room offers flexibility for a home gym, office, hobby space, or game room. The property also includes a leased solar system. The backyard features a sparkling pool and ample yard space. And let’s talk about the views: sweeping sunsets, ocean glimpses on clear days, twinkling city lights, and multiple fireworks displays on the 4th of July. Tucked away on a quiet cul-de-sac, this home combines privacy, comfort, and endless potential. This is more than just a house—it’s a place where dreams and inspiration come to life.
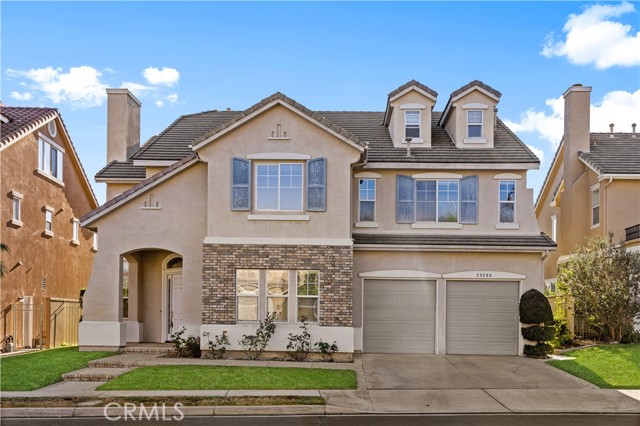
Ocean
1901
Ventura
$1,950,000
2,872
6
5
Brand-new construction with ocean views located just minutes from the beach with incredible rental and multigenerational living potential. This property offers a 3 bed, 2 bath main home (1,574 sq ft), a 2 bed, 2 bath ADU (799 sq ft), and a 1 bed, 1 bath Junior ADU (499 sq ft) -- totaling 2,872 sq ft of living space. Each unit has its own private entrance and is equipped with a full kitchen and laundry hookup, providing excellent flexibility for extended family, guests, or rental income. Thoughtfully designed with functionality and privacy in mind. Enjoy ocean views from the main residence and easy access to beaches, shopping, dining, and top rated schools. Live in one unit and rent out the others -- a great opportunity for both homeowners and investors.

Ocean View
26600
Malibu
$1,950,000
1,560
3
3
Nestled in the picturesque Latigo Canyon, this stunning contemporary villa offers a perfect blend of modern luxury and natural beauty. With breathtaking views of the ocean and mountains, this move-in ready home boasts vaulted ceilings and expansive windows that flood the space with natural light, highlighting the serene surroundings. The gourmet kitchen, seamlessly integrated with the living and dining areas, is an entertainer's dream, ideal for hosting guests or enjoying intimate family gatherings. Throughout the home, rich hardwood floors create a warm and inviting atmosphere. Outside, the beautifully landscaped yard features a majestic oak tree, providing a peaceful setting for dining beneath the stars. The home is also equipped with a seller-owned solar system, backup battery, and Starlink, offering both energy efficiency and peace of mind. Priced competitively, this property is a rare opportunity to experience the best of coastal living in a stunning, well-appointed home.
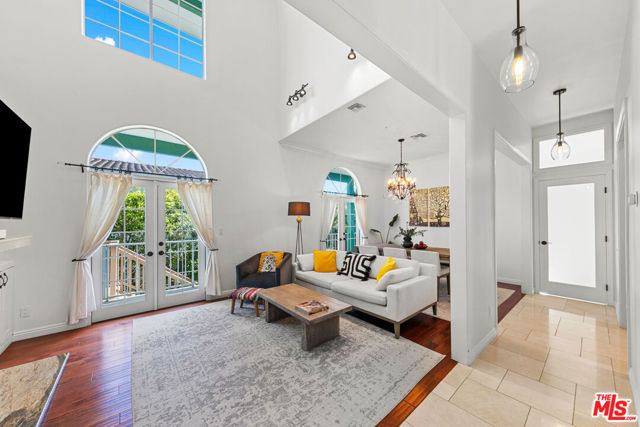
Navajo
1932
Palm Springs
$1,950,000
1,760
3
2
Renowned architect William Krisel is best known for his iconic butterfly roofline designs and likely created more of them than any other architect. This home is a perfect example of why his work was so important and continues to enthrall us to this day. The dramatic, soaring roof not only echoes the silhouette of the surrounding mountains but also allows for expansive clerestory windows that blur the line between indoors and out, flooding the interior with natural light and truly bringing the outdoors in. Krisel's designs for the Twin Palms neighborhood, developed in 1957 for the Alexander Construction Company, were elegantly simple, highly livable, and revolutionary in showing how cutting-edge architecture could be brought to the mainstream market. Now thoughtfully updated, this home invites you to experience Krisel's vision in a contemporary way. It features three bedrooms and two bathrooms, along with two additional bonus rooms accessed from the exterior, ideal for a studio, office, or guest space. The open-concept kitchen flows into the dining and living areas, which extend outward to a private pool, spa, and patio. A covered outdoor entertainment area with built-in BBQ completes this quintessential Palm Springs lifestyle experience.
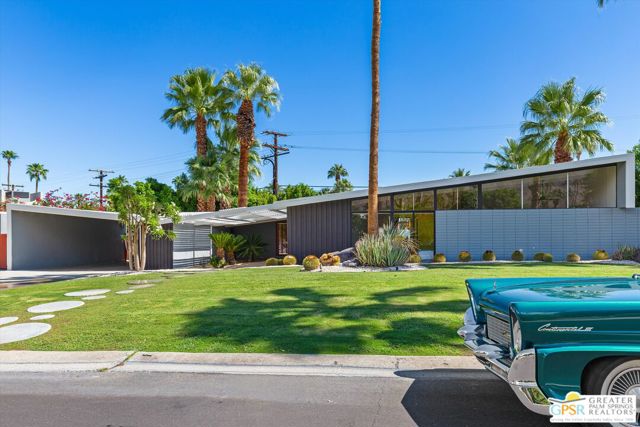
Longhorn
30420
Canyon Lake
$1,950,000
3,892
5
8
Welcome to 30420 Longhorn Drive, a stunning east-facing waterfront masterpiece located in the prestigious guard-gated community of Canyon Lake, CA. Perfectly positioned on the serene waters of Catfish Cove, this residence offers refined lakefront living with breathtaking panoramic views, exceptional design, and world-class amenities. Spanning an impressive 3,811 sq ft on a 6,098 sq ft lot, this home features a grand open floor plan adorned with soaring ceilings, travertine flooring, and designer finishes. The gourmet kitchen is a chef’s dream, complete with a large center island, Viking appliances, wine cooler, and spacious walk-in pantry—a perfect balance of function and elegance. The luxurious master suite is a true private retreat, offering sweeping lake views, a cozy sitting area, private patio, in-suite fireplace, dual walk-in closets, and a spa-like ensuite with jacuzzi tub and oversized glass shower. Outdoor Living at Its Finest-The resort-style backyard is an entertainer’s paradise, featuring an infinity-edge pool and spa with cascading waterfalls, multiple seating areas, and a private patio with built-in entertainment center. Enjoy a sandy beach area, large palapa, fire pit, and a covered u-dock with hydro lift—ideal for boating, paddleboarding, or simply soaking in the lakefront tranquility. From the moment the sun rises over the water to the peaceful glow of evening, this property offers front-row views of majestic water and mountain vistas, fostering a daily sense of serenity and elevation. Designed for both grand entertaining and intimate moments, it seamlessly blends luxury and comfort. In the celebrated Canyon Lake community—renowned for its privacy, safety, recreational amenities, and natural beauty—this home is more than a residence; it’s a lifestyle. Whether hosting unforgettable gatherings or enjoying quiet reflection by the water, 30420 Longhorn Drive is truly one-of-a-kind.

Pacifica Ave
25266
Mission Viejo
$1,950,000
2,570
6
3
Nestled in the heart of Mission Viejo, this beautifully updated 2,570 sq ft home offers spacious living areas, a modern kitchen, and a thoughtfully landscaped backyard perfect for outdoor enjoyment With 6 bedrooms and 3 bathrooms, the home provides plenty of space and a warm, welcoming atmosphere for families of all sizes.One bedroom with full bath downstairs . Enjoy the perfect balance of great neighbors and inviting design, creating an ideal retreat you’ll love coming home to. The sparkling pool adds a touch of elegance and relaxation, offering your own private oasis right in the backyard. with Jacuzzi. Experience a harmonious blend of comfort, style, and Southern California living in this Mission Viejo gem.
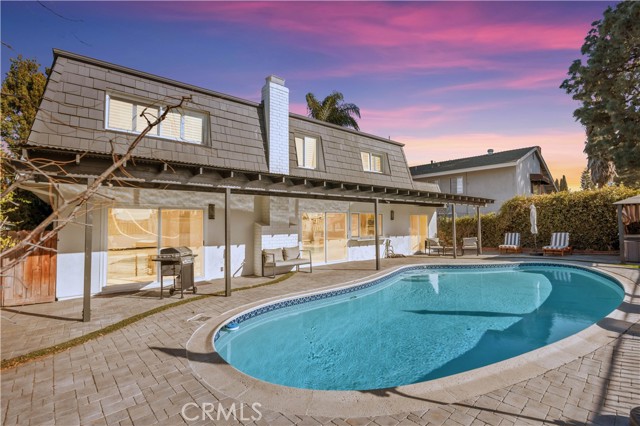
Marathon
24091
Mission Viejo
$1,950,000
2,532
6
3
Welcome to this stunning 6-bedroom, 3-bath home in the heart of Mission Viejo, offering 2,530 sq ft of modern luxury. Inside, you'll find a bright open floor plan, a chef-inspired kitchen with high-end finishes, and a spacious master suite with a spa-style bath. The layout includes 3 bedrooms and 2 baths downstairs, plus 3 additional bedrooms upstairs—perfect for multi-generational living. Step outside to your private oasis featuring a beautifully landscaped yard and a newly plastered, heated pool—ideal for year-round enjoyment and entertaining. Enjoy comfort and energy efficiency with a brand-new A/C unit, new water heater, all-new insulation, and a paid-off solar system. The home also includes all-new electrical wiring for added safety and peace of mind. Located near top-rated schools, shopping, parks, and more. Furniture is negotiable—move-in ready!
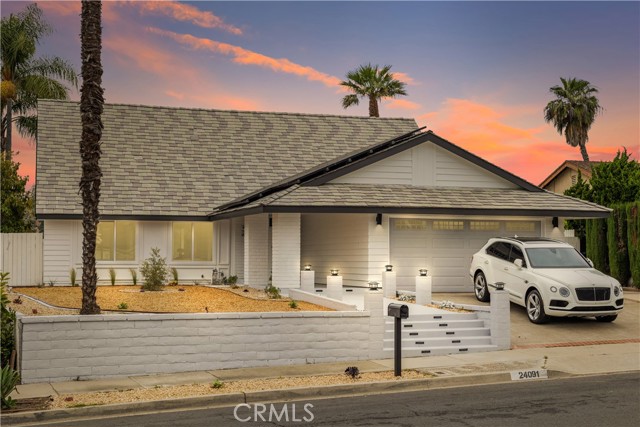
Brackens
301
Lake Forest
$1,950,000
2,753
4
4
Nestled in the heart of Lake Forest, this exceptional 4-bedroom, 4-bathroom single residence by Toll Brothers showcases their signature craftsmanship. The thoughtfully upgraded floor plan boasts a spacious dining area with enhanced cabinetry, a contemporary kitchen designed for culinary enthusiasts, and luxurious hardwood flooring that graces the entire home. Granite countertops, a stylish backsplash wall, and stainless-steel appliances complement the modern aesthetic. The main floor features a bedroom, a full bathroom, an open-concept kitchen with a walk-in pantry, and a living room adorned with a fireplace. Ascend the upgraded glass stair railing to the second floor, where a generous master bedroom awaits, complete with an elegantly appointed master bathroom. Two additional ensuite bedrooms with bathrooms and an open space ideal for a family study area complete the second floor. This residence is a true haven, offering not only comfort but also energy-efficient features such as a solar system, upgraded insulation package, and electrical enhancements. The community, with its HOA parks featuring playgrounds, swimming pools, and basketball and tennis courts, enhances the overall lifestyle. Situated in a sought-after neighborhood, this property ensures easy access to shopping, dining, and entertainment options, making it an ideal place to call home.
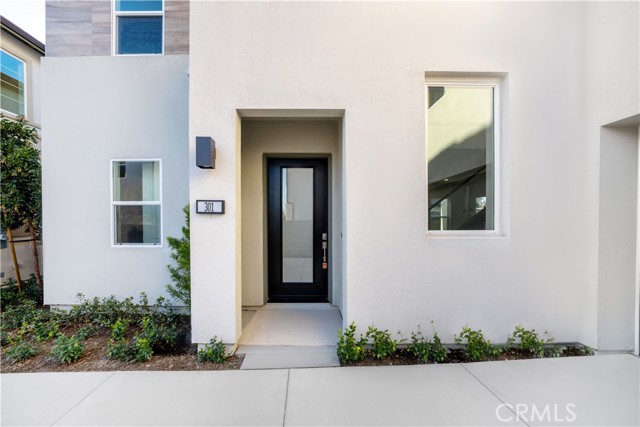
Westchester
5
Coto de Caza
$1,950,000
2,978
4
3
Welcome to this beautiful guard-gated community of Coto de Caza. This lovely 4-bedroom, 3-bathroom residence is perfectly situated in a quiet location and offers a rare combination of elegance, comfort, pool, and breathtaking mountain views. The double door, formal entry greets you with vaulted ceilings & natural light throughout. An open floor plan features a formal living room & dining room w/ upgraded Italian imported porcelain tile floors The highly upgraded, & remodeled chef's kitchen in 2022, offers Quartzite natural stone countertops, Bosch super silent dishwasher, WOLF 6 burner w/griddle range, & double ovens, Wolf steam oven, stainless steel appliances, a center island, walk-in pantry, a built-in Sub-Zero refrigerator, custom cabinetry w/ Restoration hardware & pulls, stainless steel sink, reverse osmosis water system, custom light fixtures, crown mouldings and baseboards. The kitchen flows nicely to the family room and living room, with walls removed to open the floor plan. There is a fireplace in the family room. Additionally, there is a guest bedroom with doors leading to a private courtyard, & a bathroom downstairs with a walk-in shower. The upstairs has a bonus area perfect for an office, homework stations, or a reading area. Two guest bedrooms are connected by an updated bathroom. The master suite features new carpet, a custom ceiling fan, retreat area, & unobstructed hillside views. The master bathroom has a dual sink vanity, soaking tub, separate shower, & dual walk-in closets. The resort-style backyard offers privacy, hillside, & sunset views. Enjoy your pool, w/ bar seats in the pool, spa, patio cover, turf, & expansive BBQ, & Bar area. Built-in gas BBQ w/ rotisserie, built-in burner & refrigerator are an entertainer's dream! The home also has a three-car garage, w/ epoxy floors, custom cabinets, & direct access into the home. Coto de Caza is one of the premier spots to live in Orange County, with many amenities & is home to the well-known Coto de Caza Golf & Racquet Club (contact the club for membership details). Surrounding areas include Ladera Ranch, Irvine, Mission Viejo, Laguna Niguel, & our world-famous Laguna Beach coastline. Short proximity to award-winning private & public schools, hospitals, City of Hope, shopping, & freeways. DON’T MISS this exceptional opportunity to own a rare gem in the heart of Coto De Caza!!

Trudi
3006
Burbank
$1,950,000
1,848
4
3
Welcome to 3006 Trudi Lane, a beautifully upgraded home in Burbank’s highly desirable Starlight Hills neighborhood. This bright and welcoming residence features a thoughtfully designed layout, abundant natural light, and stylish modern finishes throughout. The home underwent extensive updates in 2022, including new plumbing, electrical, windows, roof, and HVAC system, offering peace of mind and long-term comfort. The stunning custom kitchen boasts premium finishes and a full Thermador appliance suite, complemented by a custom bar with dedicated beverage and wine coolers. Enjoy four spacious bedrooms and elegantly finished bathrooms with high-end materials such as marble, porcelain, and Brizo fixtures. Additional upgrades include solid wood interior doors, custom drapery, a modern fireplace, a built-in alarm system, Sonos audio speakers, and more. The expansive 8,483 sq ft lot features a private backyard perfect for entertaining, complete with a tree house, swing set, and room to relax or play. Situated on a peaceful, tree-lined street just minutes from parks, shopping, dining, and top-rated Burbank schools, this home offers style, comfort, and convenience in one of the city’s most sought-after hilltop neighborhoods.
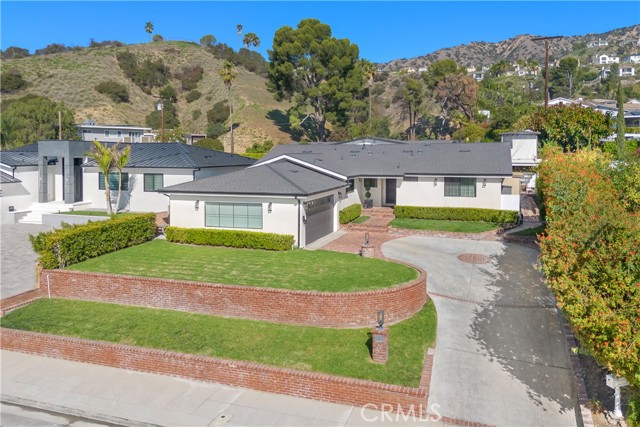
Livewood Way
10494
San Diego
$1,950,000
3,295
4
3
Welcome Home to Scripps Ranch! A true gem awaits on one of the most coveted cul-de-sacs in this tree-lined neighborhood! This gorgeous home boasts vaulted beamed ceilings & a spacious balcony that overlooks your 1/2 acre backyard. Don’t miss the private bonus loft area, great for hanging out, hide and seek, or sleepovers. Entertainers will enjoy the indoor bar & wine fridge plus the walk-in wine cellar, outdoor built-in kitchen, TV, speakers, fire pit & seating area. Enjoy the many skylights throughout providing plenty of natural light! Cook away in the spacious chef’s kitchen with stainless steel appliances, double oven, built-in refrigerator & plenty of storage. Outside this modern farmhouse you will find a great open space maintained by the HOA which is perfect for playing and block parties. HOA includes Clubhouse, Pool, Spa, Tennis/Pickleball Courts and trails. Close to award-winning Scripps Ranch Schools including Jerabek Elementary.
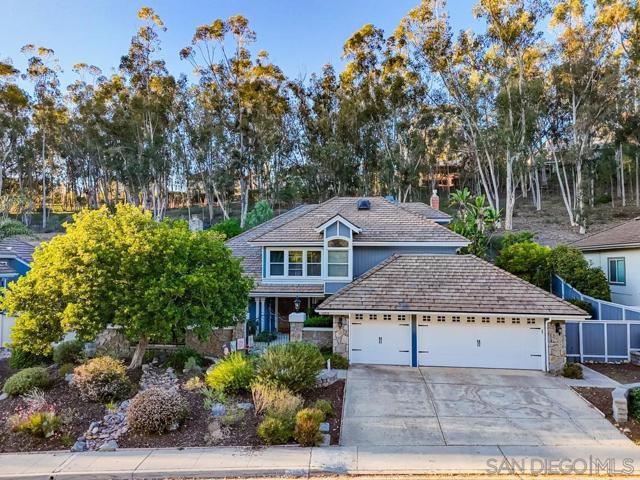
Ladera
2002
Carlsbad
$1,949,999
1,983
4
2
Experience the best of La Costa living from this single-level home set on an elevated cul-de-sac lot offering privacy, coastal breezes, and easy access to top-rated schools, beaches, golf, shopping, dining, and daily conveniences. Enjoy close proximity to La Costa Heights Elementary, La Costa Canyon High School, Omni La Costa Resort & Golf Course, The Forum, Gelson’s, Equinox, and miles of nearby coastline. Fully renovated in a modern, elegant style, this 4 bed, 2 bath home features a wide-open floor plan with nearly 2,000 sq ft, abundant natural light, and wide-plank flooring throughout. The reimagined kitchen includes a large center island, stainless steel appliance package with wine fridge, entertainment island, and a window pass-through bar for seamless indoor/outdoor flow. French doors from the primary suite open to a private backyard with pool, hot tub, large grassy area, and no homes directly behind. The 11,463 sq ft lot offers room for an ADU/pool house and RV parking in front. Additional highlights include central AC, updated finishes throughout, and a 2-car garage. A rare opportunity to enjoy single-level living, modern design, and a spacious usable lot in one of La Costa’s most desirable locations.
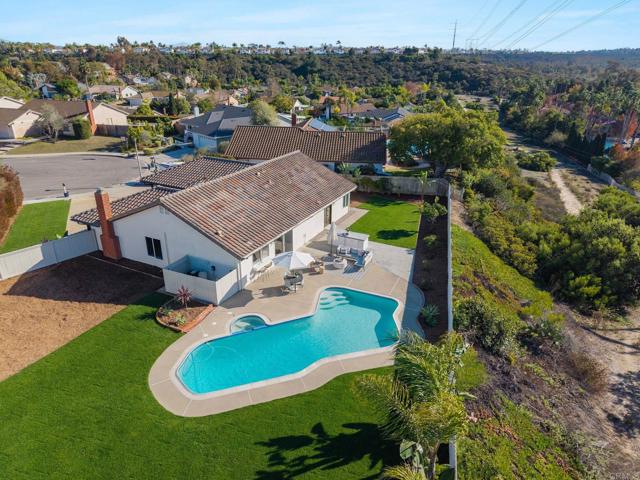
Eaton
2437
Orange
$1,949,999
3,620
5
3
Price Improvement! Step into luxury living in Serrano Heights Estates in Orange. This stunning 5-bedroom, 3-bath home offers 3,620 square feet of beautifully designed space on a quiet cul-de-sac. Soaring ceilings, a grand sweeping staircase, and rich laminate floors create an inviting yet sophisticated atmosphere from the moment you enter. The gourmet kitchen features a granite island, stainless steel appliances, and abundant storage, opening seamlessly to a cozy breakfast nook and spacious family room with a fireplace. French doors lead to a private backyard oasis with a saltwater pool and spa, waterfalls, built-in BBQ, and an elevated patio with a fire pit, perfect for entertaining or relaxing under the California sun. A main-floor bedroom and full bath offer flexibility for multigenerational living or guests. Upstairs, the primary suite includes a spa-inspired bath and dual walk-in closets, while a converted loft adds a versatile sixth bedroom.
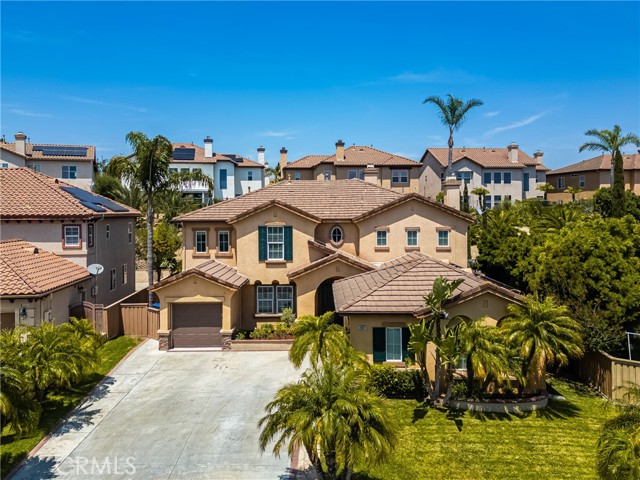
Live Oak Canyon
31615
Redlands
$1,949,990
4,367
5
6
Experience refined luxury living on more than six acres in the highly desirable Live Oak Canyon area of Redlands. Completed in 2020, this custom single story estate offers an elegant blend of modern design, exceptional craftsmanship, and tranquil natural surroundings. High ceilings and an open concept layout create an impressive sense of space, while expansive windows provide beautiful views and seamless indoor outdoor living. The gourmet kitchen features top tier stainless steel appliances, a steam oven, six burner range, built in refrigerator, oversized stone island, and a spacious walk in pantry. The main living areas are enhanced by wide plank flooring, designer chandeliers, and custom cabinetry throughout. Four of the five bedrooms include private ensuite bathrooms and walk in closets. The fifth bedroom is currently used as a beautifully finished office, but can easily be converted back to a full bedroom, making a fantastic fit for a large family. Additional interiors include a dedicated exercise room and a large game and entertainment room complete with a full wet bar. The covered outdoor living area is designed for year round enjoyment and includes a built in barbecue, warming drawer, ice chest, and generous space for dining and relaxation. The grounds are thoughtfully planned for low maintenance and feature more than forty fruit trees, multiple citrus varieties, and grape vines. An additional graded pad on the property offers the potential for a future pool, casita, or workshop. A four car garage, RV parking, a climate controlled storage room, dual HVAC system, and extensive guest parking further elevate the functionality of the estate. No detail has been overlooked, from the fire-retardant metal roof and smooth-finish exterior to the hundreds of thousands invested in premium hardscape and landscape upgrades. A wrap-around driveway effortlessly accommodates 20+ vehicles, while a self-sustained irrigation system supports nearly all 6 acres with remarkable efficiency. Attempting to recreate this custom estate for the same price would be nearly impossible the owner has meticulously curated every inch of this property to deliver an unparalleled living experience. property is private, peaceful, and truly one of a kind, offering an exceptional level of luxury within the beauty of Live Oak Canyon.
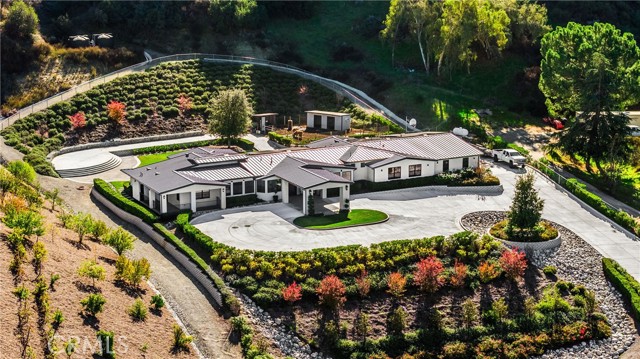
Goldenfield
6
Aliso Viejo
$1,949,900
2,615
5
3
Immaculate in every sense, inside and out. Located in the highly coveted Pacific Ridge community, this beautifully upgraded home sits on a quiet and private cul-de-sac with no neighbor on one side. The property has been extensively remodeled with PEX repipe, real wood flooring, custom designer carpeting, crown molding, recessed lighting, upgraded window coverings, a built-in speaker system, and professional landscaping in both the front and back.Custom double entry doors lead into a light filled, open floorplan that immediately feels warm and inviting. The redesigned kitchen serves as the heart of the home and features vaulted ceilings with recessed lighting, a double oven, 5 burner cooktop, quartz countertops, a tile backsplash, white shaker cabinetry, stainless steel fixtures, and a large picture window overlooking the backyard. The layout blends spacious gathering areas with private retreats, creating a perfect environment for both everyday living and entertaining.Upstairs are 5 bedrooms, one of which is currently used as an office featuring a ceiling fan, balcony, and peaceful views.The primary suite offers vaulted ceilings, hill views, a large walk-in closet with mirrored doors, a soaking tub, separate stall shower, and dual vanities.The hall bathroom has been completely renovated with double sinks, quartz countertops, a frameless glass shower enclosure, and a window that brings in natural light. The backyard is a private sanctuary designed for entertaining, relaxing, and enjoying the natural beauty of Aliso Viejo.The space features an elegant spool with a tranquil waterfall, a gas fireplace, a concrete tile patio, and two patio covers providing comfortable outdoor living. More than 100 varieties of native plants and a collection of fruit trees including apricot, pomegranate, apple, lemon, lime, and kumquat create a lush and vibrant setting.The native landscape is water wise, low maintenance, chemical free, and resilient throughout the seasons. Ideally located close to the toll road, 5/405 freeway, shopping, theaters, restaurants, award winning schools, and only 3 miles from Laguna Beach. Pacific Ridge offers two playgrounds, two parks with baseball and soccer fields, two tennis courts, a basketball and sports court, and more than 22 miles of hiking and biking trails. The community is known for its pride of ownership, scenic hillside views, and tranquil surroundings that create a peaceful environment minutes from everything Orange County has to offer.
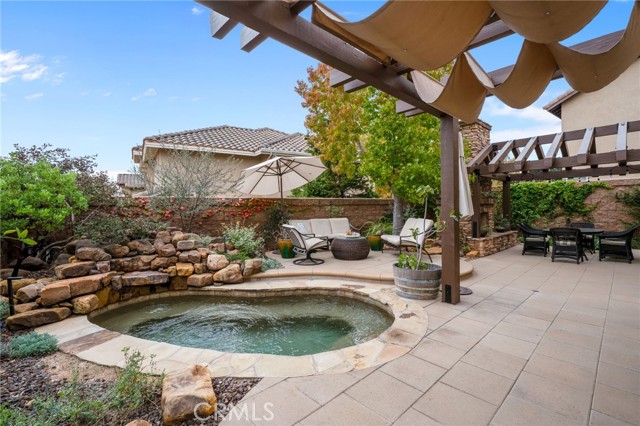
Goldflower
73484
Palm Desert
$1,949,900
2,915
3
4
Designed and built in 1962 by the renowned architecture firm Patten & Wild, this mid-century modern residence captures the timeless elegance of South Palm Desert architecture with clean lines, effortless flow, and a seamless connection between indoors and out. Located at the end of a quiet cul-de-sac, the home offers mountain views from both the front and back, exceptional privacy, and a recessed position that enhances curb appeal. Set on an expansive 0.53-acre parcel, significantly larger than most in the neighborhood, the property offers generous outdoor living and room for future development. The backyard is designed for entertaining, with mature landscaping, thoughtful hardscape, and a 20,000-gallon pool featuring a dramatic rock formation and cascading waterfall. Inside, a 2013 renovation updated the home while honoring its mid-century roots. Open living and dining areas flow through six glass sliders to the pool and patio, including direct access from both master bedrooms. The kitchen features Thermador double ovens, a 6-burner cooktop with glass-flared hood, KitchenAid appliances, espresso cabinetry, and a designer-selected palette that reflects refined Desert Contemporary style. Each of the three bedrooms has an en-suite bathroom and walk-in closet, and a private office provides a quiet workspace. The home includes a comprehensive smart system with over 50 smart switches, remote-accessible controls for door locks, pool, thermostats, smoke and CO₂ monitors, and irrigation. Offered fully furnished inside and out, it is truly turn-key, with recent upgrades including newly stained concrete, refreshed garden beds, a new pool heater, new pumps for the waterfall and filtration system, an outdoor shower, and backyard misters. Minutes from El Paseo, this property combines architectural legacy, significant privacy, and rare oversized lot with future development potential.
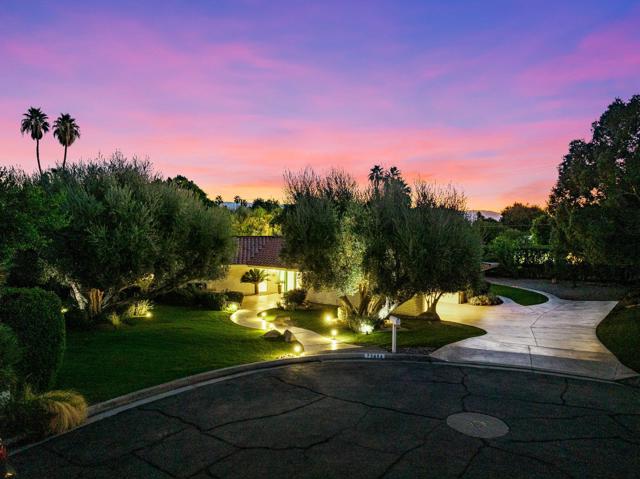
Kimberly Ct
2334
Carlsbad
$1,949,900
2,419
4
3
Welcome to your dream home in one of Carlsbad's most sought-after neighborhoods! Nestled on a peaceful cul-de-sac, this stunning single-story, 4-bedroom retreat with three car garage offers the perfect blend of modern luxury and timeless comfort. Whether you’re a retiree seeking tranquility or a young family looking for space to grow, this home is designed to suit your lifestyle. Step inside and be greeted by an open-concept living room, dining area, and kitchen that exude warmth and sophistication. The seamless flow creates an inviting atmosphere, perfect for entertaining or simply enjoying everyday moments. Real engineered hardwood floors stretch throughout, complemented by designer tile and state-of-the-art appliances that elevate the heart of the home. With high-end finishes and a kitchen that’s as functional as it is beautiful, you’ll feel inspired being here. The primary suite offers vaulted ceilings and a giant walk in designer shower with high end bidet toilet, giving it a spa like feel. The expansive lot provides ample outdoor space, framed by breathtaking hillside and mountain views—a serene backdrop for morning coffee or evening relaxation. This move-in-ready gem is fully wired for an at-home security system, offering peace of mind for you and your loved ones. Just 5 minutes from essential amenities—grocery stores, gyms, restaurants, and shopping—you’re also just minutes from the iconic Carlsbad Village, renowned for its pristine beaches and vibrant coastal charm. This is more than a home; it’s a lifestyle waiting for you to embrace. Come see it today!
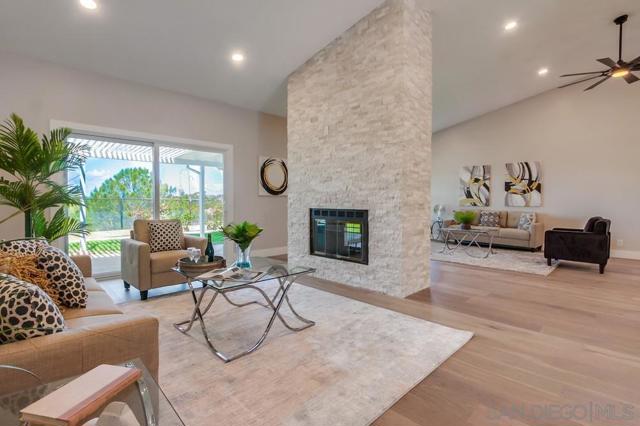
Decente
11411
Studio City
$1,949,900
4,057
4
6
Get the best deal per square foot in the area! Discover breathtaking views in this stunning 3-level home, nestled in a quiet Cul-de-Sac in Studio City s hills. This exceptional residence features 5 bedrooms, 5.5 bathrooms, and 4 expansive decks showcasing magnificent San Fernando Valley vistas. The home s modern luxury design seamlessly blends comfort and style. Inside, you'll find a bright, open floor plan with elegant flooring, recessed lighting, and custom fixtures throughout. The entry level boasts a spacious living and dining area, a stylish kitchen, and two balconies revealing the stunning SFV panorama. The chef s kitchen is perfect for entertaining and awaiting your appliances, featuring abundant cabinetry, an island, breakfast bar, and convenient access to the 2-car garage. On the middle floor, enjoy a grand master suite with a cozy sitting area, a private balcony with remarkable views, and a luxurious master bath with a soaking tub and shower. An extra-large walk-in closet completes the master suite, and an adjacent bedroom with a bath offers versatility as an office or nursery. The lower level is dedicated to two additional bedrooms, three full baths, and a spacious family room with a wet bar and balcony. The laundry room is conveniently located on this floor. Each level of the home includes its own balcony, and separate A/C and heating zones ensure comfort throughout. Outside, enjoy the tranquility provided by numerous trees and golden days on the balconies. Located just minutes from fine dining, beaches, Studio City attractions, and the acclaimed Carpenter School, with easy access to Hollywood via back roads or the freeway. This immaculate property offers a peaceful retreat in one of LA's most desirable neighborhoods. Act quickly this exceptional home won t last long. Access is via stairs from the street, with a 2-car garage and additional driveway parking spaces.
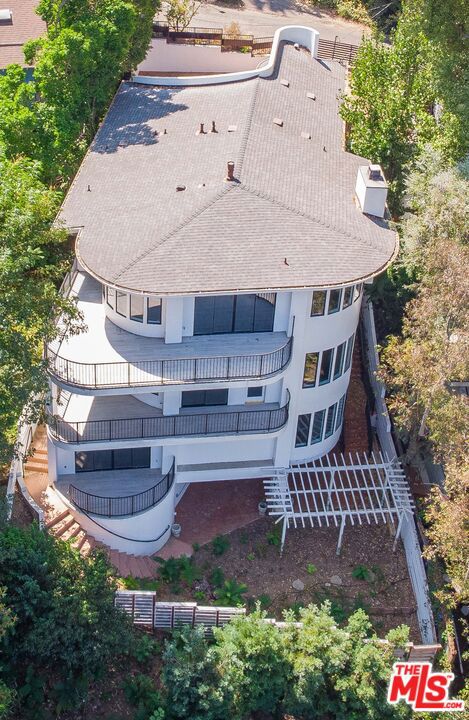
Springer
14664
Saratoga
$1,949,888
2,163
3
3
Beautiful townhome in the sought-after Saratoga Oaks community within top-rated Saratoga school district. The entry hallway leads to a large family room and a gourmet kitchen with quartz countertops, ample cabinetry, stainless steel appliances, a convenient breakfast nook. The spacious family room features a fireplace, sizeable dining area, and access to a large private patio with beautiful park-like views of redwoods and heritage oaks blessed by the soothing sound of Saratoga Creek. Beautiful first floor half bath. The 1st floor laundry room can easily be converted to a small bedroom or office. Upstairs the sweeping primary suite boasts a private balcony and en-suite bath with double vanity and stall shower. 2 additional bedrooms offer comfort & space. Hallway bath has shower over tub. Potential to utilize part of the primary suite to make a 4th bedroom with access from the hallway. The 2-car garage is immense; some people have arranged it to accommodate 3 cars or extra storage space; has Tesla EV charger. Other highlights: well-maintained tennis court, hardwood floors, recessed lighting, fresh paint. Private gate to walk to downtown Saratoga with world-class restaurants, enchanting shops and easy access to extensive hiking trails of Montalvo & Hakone Gardens. Saratoga schools.
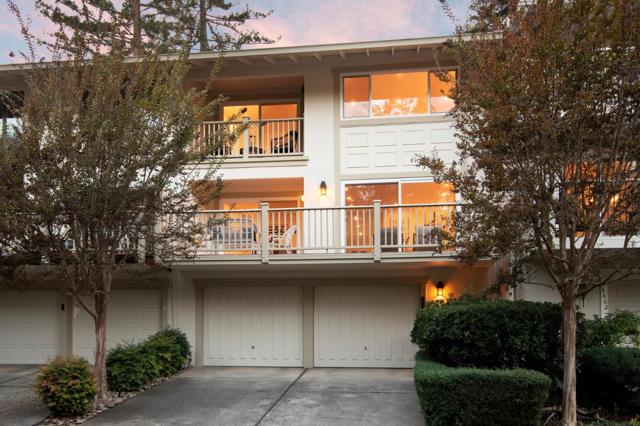
Wildhorse Dr
2482
San Ramon
$1,949,888
2,060
5
3
Nestled in the prestigious Bollinger Hills neighborhood, this stunning five-bedroom, three-bathroom residence sits majestically on a flat one-acre lot that practically begs for grand outdoor entertaining. With 2,060 square feet of thoughtfully designed living space. The heart of this home beats strongest in the chef's kitchen, where culinary dreams come alive with premium Thermador appliances that would make even the most discerning food enthusiast weak in the knees. Recent renovations have breathed fresh life into every corner, creating spaces that feel both timeless and thoroughly modern. The primary bedroom provides a peaceful retreat, complemented by four additional bedrooms that offer endless possibilities for family, guests, or dedicated office space. Outside, the expansive flat lot presents incredible opportunities for outdoor enjoyment, gardening, or future expansion-ADU/POOL. The property includes convenient RV parking, perfect for adventure enthusiasts who appreciate having their home base ready for spontaneous getaways. Location advantages abound in this sought-after area, with top-rated schools ensuring educational excellence for families. Shopping and dining destinations are conveniently close. Enjoy the community pool and tennis courts.
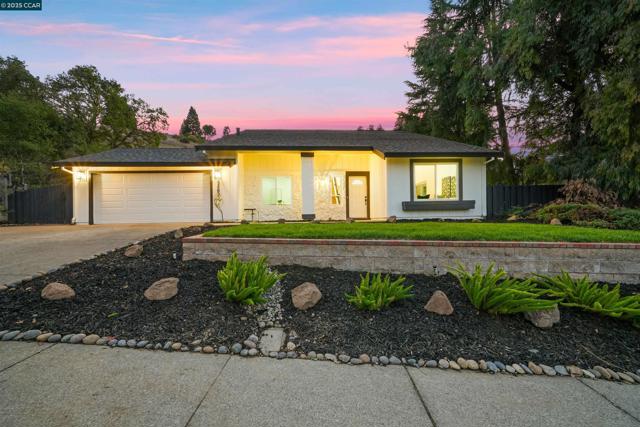
Agua Dulce Canyon
32852
Agua Dulce
$1,949,500
4,717
4
4
Welcome to an exceptional equestrian estate in the prestigious Asher Ranch community of Agua Dulce. Set beside the 932-acre Vasquez Nature Preserve, this property offers direct access to miles of riding and hiking trails, along with unobstructed views of the area’s iconic rock formations. Nearly five fully fenced acres with dual electric gates provide privacy, security, and a grand sense of arrival. The residence has been enhanced with significant upgrades, including a newly engineered well with a 10,000-gallon insulated storage tank and an additional 6,500-gallon tank for abundant water capacity. A fully paid solar system with two backup batteries, upgraded 220-amp wiring, and a new electrical panel support modern efficiency and energy independence. Inside, the home blends comfort and sophistication. High ceilings and natural light highlight the expansive main living area, while the oversized primary suite offers exceptional scale and privacy. Additional improvements include a new water heater, updated appliances, decorative fireplaces capped for safety, dual-zone air conditioning, new carpet, and a commercial-grade septic system. Designed for outstanding outdoor living, the grounds offer multiple spaces for entertaining or quiet relaxation. The pool and spa have been restored to pristine freshwater condition with new heater, pump, and filtration systems. A newly constructed patio expands the outdoor living environment, complemented by tree-lined landscaping, new gutters, and a professionally paved driveway. Ideal for equestrians and collectors, the property includes an attached three-car garage and a separate 40×40 structure that functions as a premium garage or barn, accommodating eight or more vehicles with RV-height access. Its upper loft can be finished to add approximately 500 square feet of additional usable space. Above the main garage, a large finished room—with its own separate entrance—serves as an ideal office, guest area, or creative studio. With refined upgrades, expansive land, and direct access to extraordinary natural surroundings, this estate offers a rare blend of privacy, versatility, and California country elegance. Opportunities of this caliber are seldom available and leave a lasting impression long after a visit!
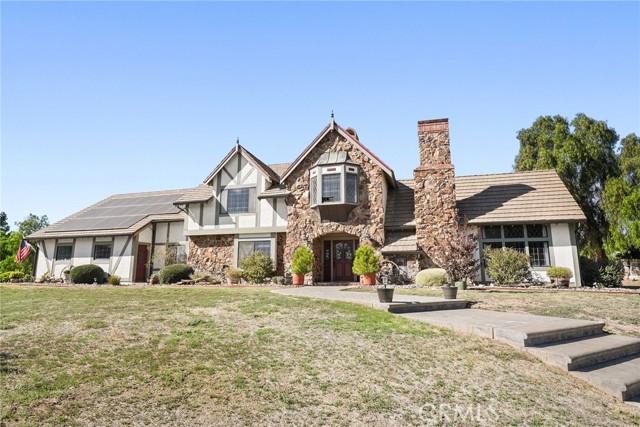
Alta Loma Dr
4029
Jamul
$1,949,000
4,650
6
7
Welcome to 4029 Alta Loma, a striking Mediterranean-inspired residence perched atop a private hilltop in Jamul with sweeping views. Set on more than 5 acres with limited neighbors and the McGinty Mountain trailhead just behind, this custom estate offers an ideal blend of privacy, nature, and modern convenience, all less than 10 minutes from town. Spanning 4,650 square feet, the home features 6 bedrooms and 6.5 baths, thoughtfully designed for both everyday living and large-scale entertaining. Its sophisticated Mediterranean character is showcased with white-washed stucco exterior walls, interior arched doorways, and timeless details. Inside, the expansive great room with fireplace flows seamlessly into a formal dining area and chef’s kitchen with dual refrigerators and abundant storage. Natural stone flooring, a grand staircase with wood banister, wood-framed windows, recessed lighting, and custom finishes elevate the interior. The versatile floorplan includes multiple ensuite bedrooms, office/bonus spaces, and a media room with fireplace. The luxurious primary suite offers its own fireplace, outdoor patio, kitchenette, and spacious walk-in closet. Practical additions such as a powder bath, laundry chute, and LG Signature washer/dryer enhance daily living. Outdoors, two reservoir water tanks, septic system, dual propane tanks, and a private internet antenna provide practical support. A 3-car garage, newer furnace and water heater, and water-softening system add value, while electronic metal window coverings ensures peace of mind.
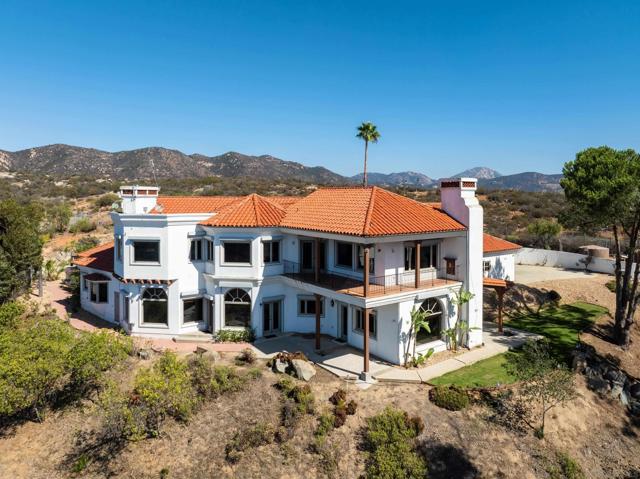
La Paloma St.
6502
Carlsbad
$1,949,000
2,853
4
3
Welcome to a truly one-of-a-kind residence in the highly sought-after neighborhood of Rancho La Costa. Perched in the hills above the renowned Omni La Costa Resort & Spa, this tranquil oasis has been lovingly maintained and upgraded by one owner—and is now offered for the very first time. Set on a prime, level corner lot within a peaceful cul-de-sac, this home offers exceptional privacy, refreshing ocean breezes, and effortless access to top-rated schools, beaches, shopping, and the Alga Norte Park & Swim Complex. Step through the custom stone and wood entry blending artistry and architectural charm into an inviting design with vaulted ceilings, crown molding, skylights, and tumbled travertine flooring that exude warmth and timeless elegance. The airy great room flows seamlessly into a culinary-inspired kitchen featuring a grand island with sink, walk-in pantry, custom cabinetry with pull-outs, and generous prep space—ideal for gatherings and everyday living. Upstairs, the primary suite is a serene retreat with a private deck showcasing ocean and golf course views, an oversized dual-head shower, walk-in closet, and refined finishes. Two of the spacious secondary bedrooms, also with walk-in closets, share a stylish Jack-and-Jill bath. Exterior highlights include stone paver entry and driveway, multiple patios, lush landscaping, custom lighting, fountain feature, and two producing avocado trees. A showcase of craftsmanship, comfort, and coastal sophistication—this Rancho La Costa gem is available now for the first time. Rancho La Costa in Carlsbad blends upscale suburban comfort with Southern California’s outdoor lifestyle. Tree-lined streets, large lots, and architecturally varied homes—many with golf course or nature preserve views—give the area a sense of spacious luxury. The neighborhood has excellent schools nearby, parks, trails, and easy access to shopping centers and amenities like the Omni La Costa Resort & Spa. Outdoor enthusiasts appreciate the Rancho La Costa Preserve, the Switchback and Ridgeline Trails and other open-space areas for hiking and scenic views of the ocean and lagoon. While the vibe is relaxed, privacy is a feature with quiet streets and relatively little hustle compared to coastal San Diego, while still being just a short drive from beaches and the coast.
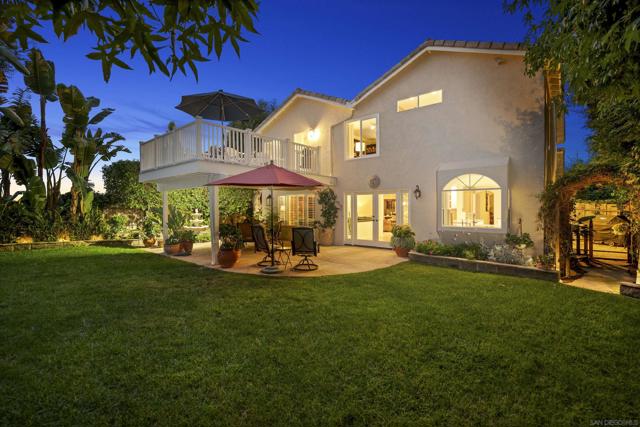
Sherwood Dr
2689
Cambria
$1,949,000
1,146
2
2
PRICED TO SALE, MOVING QUICKLY. OWNER FINANCING. This is the cheapest priced property on the water in California. Neighbors only one property. This two-story, 2 bedroom with a THIRD BONUS ROOM, coastal gem offers sweeping whitewater views and direct access to the bluff trail, nestled just steps from the 430-acre Fiscalini Ranch Preserve with oceanfront pathways, forested trails, and peaceful meditation benches. The home has been thoughtfully upgraded with a new roof, updated windows, new flooring, a remodeled kitchen, refreshed bathrooms, electrical panel, gas fireplace insert, water heater, washer, landscaping, and more. A converted garage provides additional living space, ideal for guests, a studio, or a home office. Enjoy better-than-180-degree coastal views thanks to the home’s unique position next to public beach access. Expansive panoramic windows capture the dramatic Pacific coastline, filling the home with natural light and ocean serenity. A rare find in Cambria by the Pines. This is your chance to own a turn-key oceanfront retreat with flexible terms and unforgettable views.
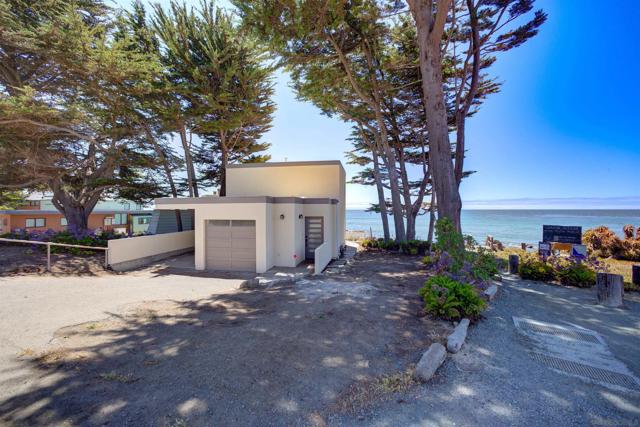
Aufderwood
Brookdale
$1,949,000
3,030
5
4
Discover your dream escape at this riverfront sanctuary, a perfect blend of relaxation, recreation, and historic charm. Whether you're seeking a peaceful second home or a year-round vacation lifestyle, this extraordinary property delivers an unmatched setting for unplugging, unwinding, and making lifelong memories. Set on 300 feet of riverfront with rare historic damming rights, this legacy estate offers the kind of outdoor living that's hard to find and impossible to forget. Lounge on your sunny beach, launch a kayak or paddleboard, or enjoy the serene river views from the expansive decks. A grand stone fireplace adds a cozy charm to your evenings under the stars. The estate has been recently updated, blending modern comfort with timeless character. The main home features an open-concept living area flooded with natural light, a serene primary suite ideal for a tranquil weekend recharge. This heirloom property includes 3 parcels & 2 homes, offering flexibility for guests or a caretaker. Whether you're lounging by the water, exploring nearby trails, or enjoying peaceful mornings on the deck, this property invites you to slow down and savor every moment. Only 10 minutes to Henry Cowell State Park, 24 mins. to the beach, 45 mins. to San Jose Airport.
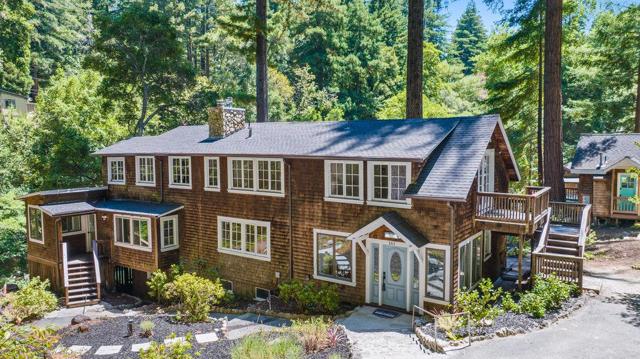
Chaparral
637
Altadena
$1,949,000
3,329
5
5
JUST REDUCED!! MOTIVATED SELLERS!! Calling all buyers to come see this amazing property perched on a quiet cul-de-sac in Altadena’s premier gated community of La Viña, this Mediterranean-inspired home combines elegant design with effortless California living. Framed by the San Gabriel Mountains and surrounded by lush natural beauty, 637 Chaparral Court invites you to experience peace, privacy, and connection - all at an incredible new price. Step through the double doors into a dramatic foyer where a sweeping staircase and soaring ceilings make an unforgettable first impression. The open, light-filled floor plan is designed for modern living, with formal living and dining rooms that flow seamlessly into the spacious family room and chef’s kitchen - complete with a center island, walk-in pantry, and breakfast nook overlooking the backyard. A sliding door opens to an inviting patio and beautifully landscaped yard, perfect for gatherings or quiet evenings beneath the stars. The home features a primary suite upstairs offering a private retreat with a spa-style bath and walk-in closet, joined by three additional bedrooms. A versatile guest suite with its own bath on the main level adds flexibility for multi-generational living or guest use. Recent upgrades include new interior paint, new engineered hardwood floors, plush carpet, and plantation shutters throughout. A 3-car garage provides ample storage and convenience. Beyond your doorstep, La Viña residents enjoy 24-hour gated security, a community pool, playground, and walking trails that wind through scenic foothills. With limited inventory and this significant new price adjustment, this is your chance to own a rare combination of luxury, comfort, and value in one of Altadena’s most coveted enclaves. Schedule your private showing today and experience the lifestyle that makes La Viña truly special.
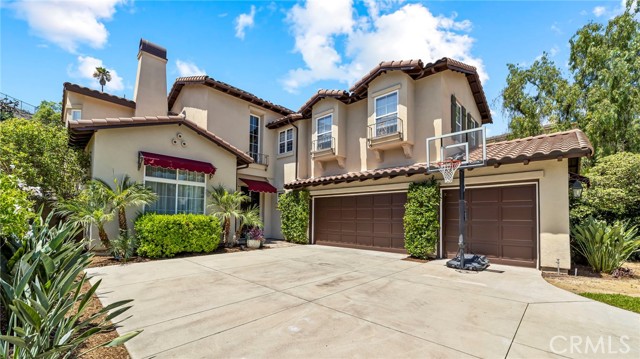
Strickland
6119
Los Angeles
$1,949,000
2,576
4
4
On a tree-lined street in Highland Park, this updated Craftsman is a wonderful find with abundant space and a yard filled with fruit trees. The generous layout spans two levels, featuring large windows, great sunlight, white oak floors, and period-style built-ins including a charming entry bench. The spacious living room and formal dining set the stage for entertaining; the bright kitchen has ample storage along with Bertazzoni and Thor appliances. Four bedrooms include a generous primary suite with dual closets and a luxe bath, plus a second ensuite and two more bedrooms with access to a balcony; a separate office adds flexibility for work or creative pursuits. French doors open to an expansive flat yard dotted with mature fruit trees, a peaceful setting for al fresco dining and barbecues. Amenities include AC/heat and tandem parking. The great location puts you close to Little Beast, Amara Kitchen, Trader Joe's, and all the energy of nearby Eagle Rock and Highland Park.



