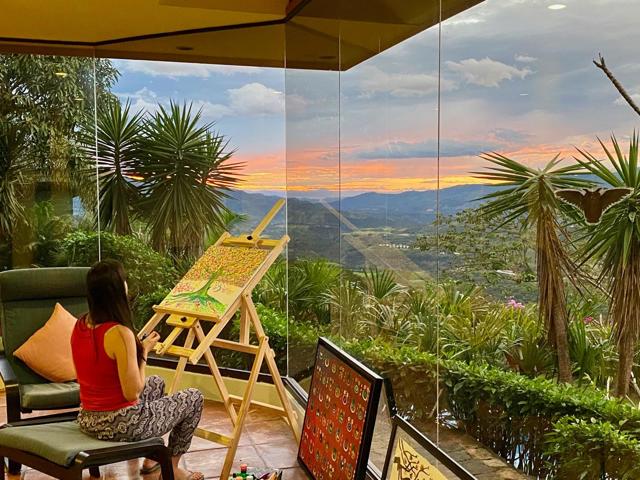Search For Homes
Form submitted successfully!
You are missing required fields.
Dynamic Error Description
There was an error processing this form.
Driftwood
26
Pacifica
$1,900,000
2,040
4
3
Experience coastal elegance at 26 Driftwood Court, a completely remodeled four-bedroom, three-bathroom home that defines modern Pacifica living. Nestled in an exclusive, quiet enclave surrounded by rolling hills and ocean air, this stunning residence showcases thoughtful design and high-end craftsmanship throughout. Step inside to an impressive vaulted, double-height entertaining space that floods with natural light, creating a sense of openness and sophistication. The seamless layout connects the formal living and dining areas to a sleek, luxurious contemporary kitchen ideal for both everyday living and hosting. Glass doors open to an expansive ocean-view deck, offering the perfect backdrop for morning coffee or sunset gatherings overlooking the Pacific. Every detail has been beautifully renewed, from spa-inspired bathrooms to the serene primary suite, combining comfort with coastal style. Enjoy easy access to beaches, hiking trails, restaurants, and shops all just minutes from Highway 1, BART, SFO, and San Francisco. 26 Driftwood Court is more than a home its a reimagined coastal retreat designed for elevated living.
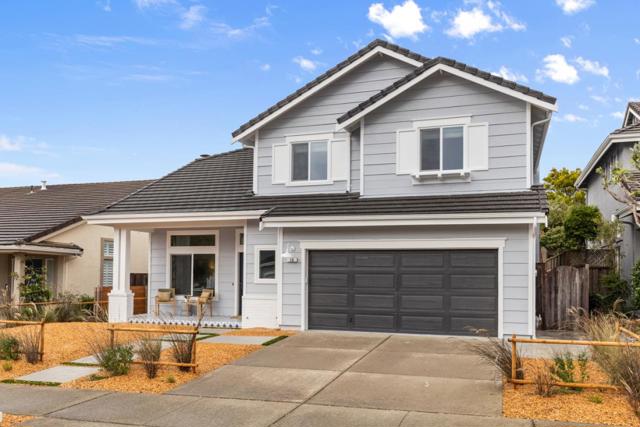
Forest View
47
Woodside
$1,900,000
3,640
4
4
Forever views of coastal hills and Pacific ocean at the very end of a small country maintained road. Adjacent to hundreds of Open Space acreage. 1,600 + sq. ft. upper floor Great-Room with floor-to-ceiling windows. Large open kitchen / dining area and open living room with wet bar and guest bath. Upper level deck wraps around the entire exterior. Bedrooms are all downstairs each with access to the deck. Bonus room (great for crafts, possible den or bedroom) and laundry utility area. Downstairs is also aprox.1600 sq. ft.. House was being remodeled, but was not completed. Truly a fixer upper. Complete set of remodel plans included.
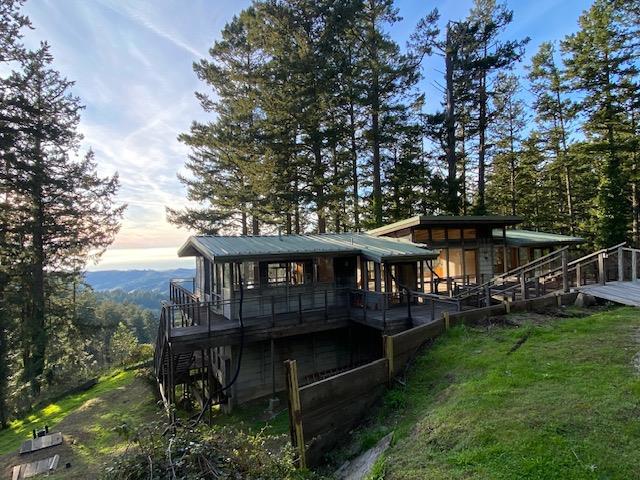
Pinon
7852
Yucca Valley
$1,900,000
2,980
4
4
This 52 acre 2022 custom built Estate may showcase the most superior 180 degree views that the Joshua Tree, Yucca Valley JT National park area has ever seen! Located close the JT National Park Black Rock entrance you will enter through a private security gate onto a 1000ft driveway that takes you down to this ultimate privacy and unrivaled views incredible custom home and property! This custom built solar home was designed to keep these one of kind views in your line of sight from just about everywhere in the main house and detached art/ guest house. The back of this home is open to these views as far as you can see, and you will own all that land in front of you with no neighbors making the privacy truly magical and rare.When you enter the main home you will be greeted by 12 foot ceilings, and exposed concrete aggregate sealed floors.Gourmet kitchen features luxury sub zero &kitchen aid appliances and island and separate coffee bar to mention a few upgrades! Thirsty? Walk into to the 756 bottle refrigerated wine room. Enjoy that glass of wine with glass pocket doors open and hidden to the fresh air and patio for entertaining, This fully owned solar smart home also has a detached art studio/guest house and the 4 car garage is over 1200 sq ft! The possibilities are endless here on 54 acres with walking trails room for a pool, horses, a yoga or large events venue?? Owners recently hosted a 150ppl wedding! Vacation rental income could be sky high. Hurry on this one!

Bonnie Beach
114
East Los Angeles
$1,900,000
1,260
1
1
Attention Builders, Developers, and Contractors! 114 N Bonnie Beach Place is a rare 36,290 sq. ft. hillside view property located in the heart of East Los Angeles. On title, the lot includes a 1 bedroom, 1 bathroom structure totaling 1,260 sq. ft., offering endless possibilities for redevelopment or expansion. This unique opportunity features dual access from both Bonnie Beach Place and 1st Street, increasing flexibility for future plans. With R2 zoning, the upside potential is substantial—whether for multifamily development, expansion, or creating a custom dream estate. Even more, adjoining parcels are also being offered separately, with the option to bundle for a combined 60,738 sq. ft. of land, making this a one-of-a-kind investment or development opportunity in East LA. Bring your vision—the possibilities are limitless!
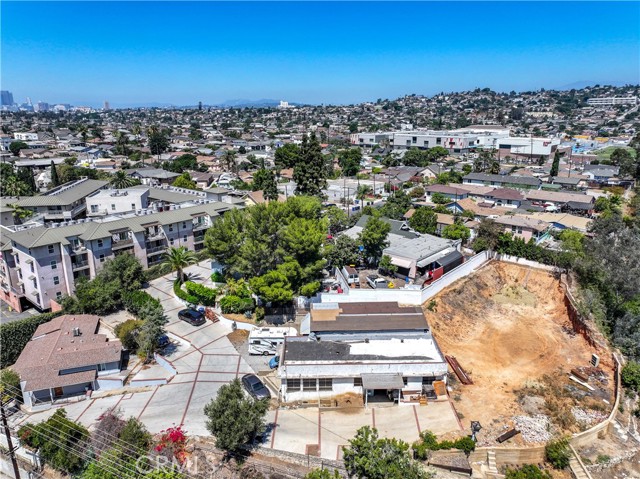
12th
910
Grover Beach
$1,900,000
1,800
4
2
One of the largest remaining R-1 parcels in Grover Beach - an impressive 75,856 square foot lot - perfect for a family compound or to create mutiple lots. This rare 1.74 acre lot offers a remarkable opportunity within city limits, where the minimum lot size is just 6,000 square feet. The property features a well-maintained 1,800 sq ft home built in the mid-1950s, offering 4 bedrooms and 2 bathrooms. The functional layout includes a living room with fireplace, kitchen with breakfast bar and adjacent dining area, convenient laundry room, and attached 2-car garage. The master suite provides dual closets, separate vanities, and hillside views spanning Grover Beach, Arroyo Grande, and Pismo Beach. Mature trees grace this gently sloping property, creating a park-like setting with endless possibilities. While topography may influence ultimate density, the subdivision potential makes this an exceptional investment opportunity. The backyard patio and established landscaping provide immediate enjoyment whether or not future development is considered. Perfect for developers seeking their next project or buyers wanting extensive privacy and space within city limits - a truly rare find in the Five Cities area.

La Canada
10430
Shadow Hills
$1,900,000
4,567
4
6
Amazing home. The original home was built in 1962 (2393 sq. ft.) and the new addition done in 2006 (1638 sq. ft.) plus a 1631 sq. ft. garage (per plans) high ceilings & enough room for 6 cars! Backyard features pool with beach entry and large covered patio. Can't wait to be able to upload photos, amazing home with many upgrades. Needs finishing and clean up. May be able to make arrangement to show if you have someone that can overlook unfinished work.
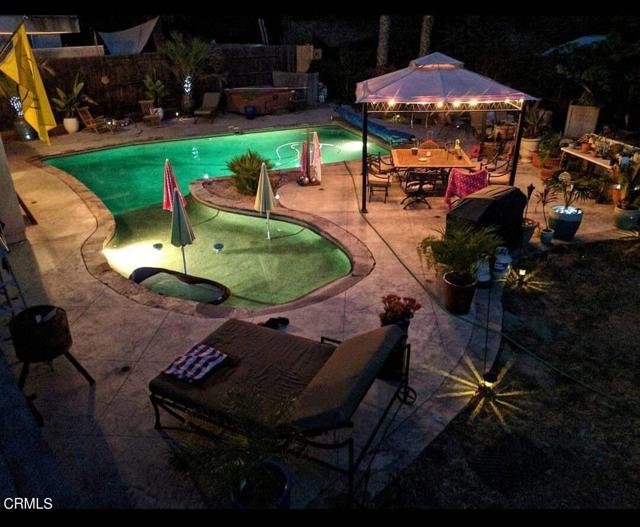
83rd
7346
Los Angeles
$1,900,000
2,283
4
3
First time ever on the market! An incredible opportunity to buy this 4-bedroom 3-bath classic on a quiet, tree-lined street. This charming home consists of +/- 2,283 square feet of living space situated on an oversized +/- 8,513 square foot lot. Well-landscaped curb appeal, and endless potential for a buyer with a creative eye. Enjoy the quintessential SoCal backyard and West side living with ample exterior space to entertain friends or quietly retreat. Located near freeways, Metro Lines, Playa Del Rey Beach, LAX, Westchester Park/Golf Course, Westchester Village, Triangle Shopping Mall, SpaceX, and Loyola Marymount University.Please don't disturb occupants, don't knock on the door, or walk around the property.
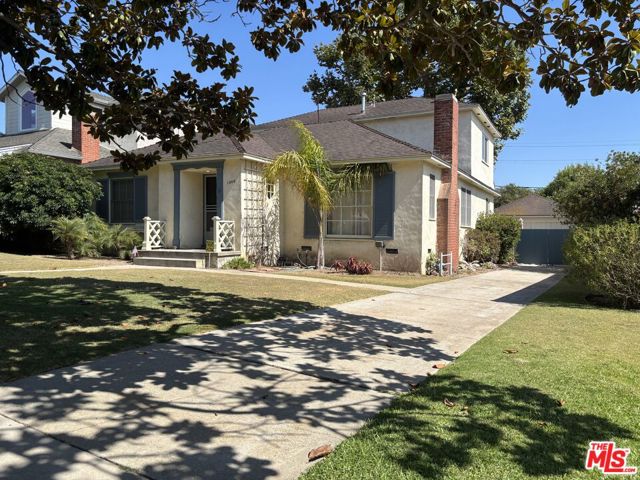
Gage
1024
Los Angeles
$1,900,000
1,412
4
1
Three adjoining parcels of land totalling 17,372 sqft are now available in the highly sought-after City Terrace Hills neighborhood. Zoned R2, these parcels offer tremendous potential for developers, investors, or visionaries looking to create multi-family housing or other income-producing properties. Perfectly positioned just moments away from City Terrace Park, residents will enjoy access to green space, playgrounds, and recreation. The location also boasts unbeatable convenience—close to USC Keck Medical Center, Cal State LA, Northeast LA, and Downtown LA—providing easy access to major employment hubs, universities, and cultural destinations. This is a rare chance to acquire prime land with huge development potential in one of Los Angeles’ most up-and-coming areas.
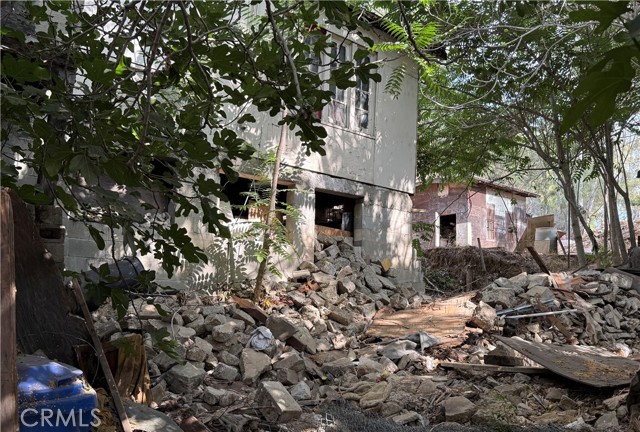
Niagara Ave
4386
San Diego
$1,900,000
1,610
3
2
Tucked into the heart of Point Loma Heights, this stylish single-level home is a true coastal haven. Remodeled throughout with an open floorplan and newer hardwood floors, it’s ready to move right in. The show-stopping 2023 custom kitchen features Taj Mahal quartzite countertops and backsplash, an island that can seat plenty of guests, stainless steel appliances, and easy indoor-outdoor flow to the backyard—perfect for entertaining under the San Diego sun. The private primary suite is tucked away at the rear of the home and features a beautifully remodeled bathroom. Other upgrades include dual pane windows, a 2023 HVAC system (yes, it has AIR CONDITIONING), and low-maintenance landscaping on a drip system—including your own vegetable garden out back. The oversized garage off the alley is a rare find—already set up with a workshop and space for a car, it could be reconfigured to fit more vehicles, toys, or even your next project (ADU Potential). All this, just a short stroll into Ocean Beach.
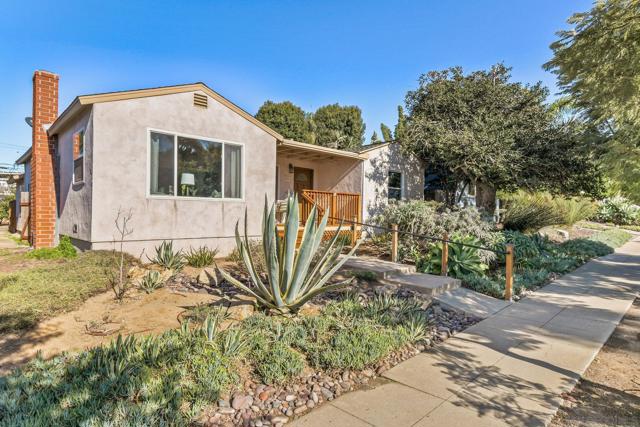
Foothill
5631
Agoura Hills
$1,900,000
1,057
2
2
This property has two addresses and is able to be split into three. A third piece of property is at the corner of Fountain and Foothill and can be used as supportive to the 1.85 acre as ancillary if building an estate. Third piece of property will be listed separately. Both properties could be sold as a package. Buildable portion is 1.85 acres and completely flat.
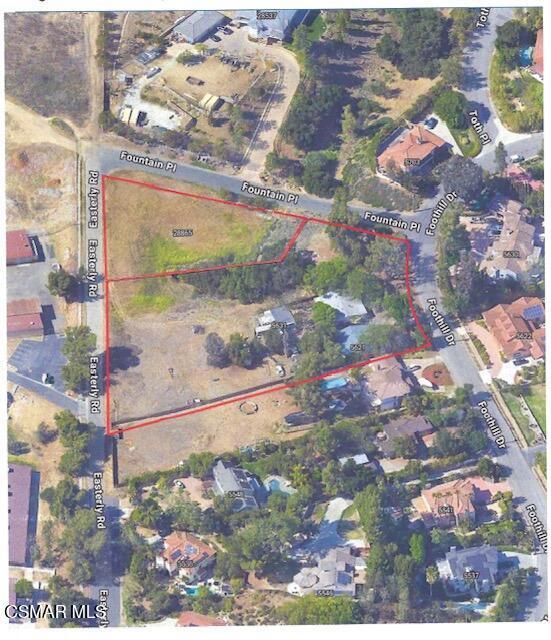
Wheeler Canyon
6770
Santa Paula
$1,900,000
3,000
3
5
71.57 acres of fenced privacy and security located in the foothills of Ventura County provides a rare opportunity to experience. the freedom on a horse ride along a private riding trail system in the hills. You can provide your animals with comfort in the 16-stall barn with in and outs, warm water wash racks, spacious tack room, area with cross ties for saddling and grooming your horses, round pens and a heavy-duty pipe arena for working cattle, multiple pastures and expansive grazing areas with hillside access for cattle or horses. The ranch was originally setup as a training facility for cutting horses but would be an excellent location for any type of equestrian use. Two lovely, manufactured homes with real wood Hickory flooring; an 1800 sq ft. caretaker's quarters, a 1200 sq. ft guest house. The possibility of building a main house (buyer to verify with the County of Ventura), a cozy sleeping cabin, 6 large water storage tanks, a producing well, a family orchard with multiple varieties of fruit trees and an area deer fenced and specifically set aside for a garden. Ocean and snowcapped mountain views from the hillsides containing mature oak trees providing a home for deer and abundant wildlife. A very rare and special lifestyle is provided within the HLR Ranch minutes from all amenities. Rare Opportunity!
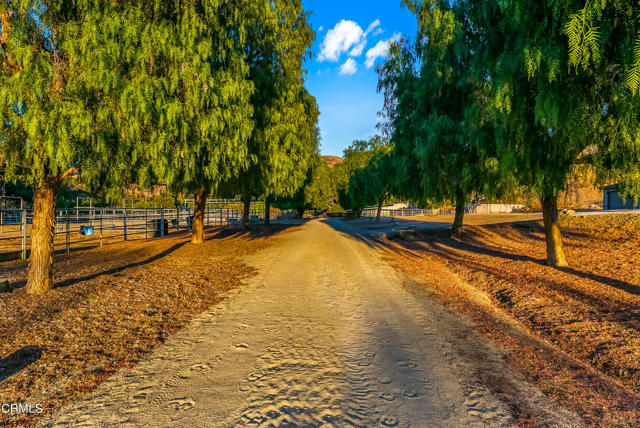
Incline
10049
El Portal
$1,900,000
1,441
3
1
Rare opportunity awaits to own a slice of paradise with coveted Merced River frontage in El Portal, nestled just outside the iconic Yosemite National Park. Few parcels along this majestic river are available for private ownership, and even fewer boast the size and historical richness of this gem, which has been cherished for over 80 years and is now up for grabs. Encompassing just under 5 acres, this property boasts a diverse array of structures, including a stick-built home, an old barn, and the old logging superintendent's house, perched right on the riverbank. The echoes of history resonate through every inch of this land, as evidenced by the remnants of the old railroad, now transformed into an incline road that traverses through its heart. Beyond the nostalgia lies endless potential, beckoning dreamers, visionaries, and nature enthusiasts alike. As if the allure of the riverfront haven wasn't enough, the deal sweetens with an additional 18+ acres, complete with an intriguing old mine nestled higher up the mountain, adding yet another layer of allure to this once-in-a-lifetime offering.
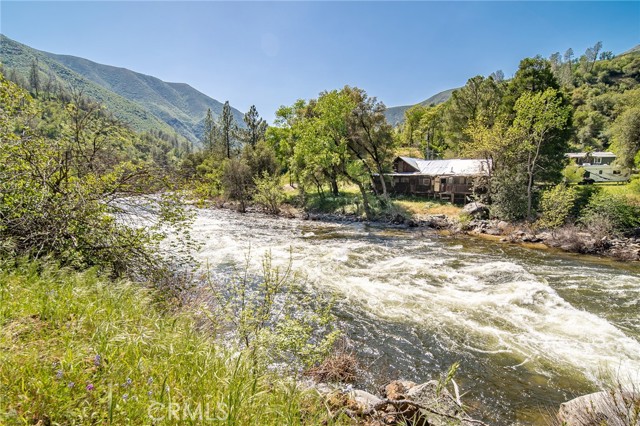
Mulholland
8090
Los Angeles
$1,900,000
1,584
3
2
GREAT LOCATION! PRIVATE IN SO MANY WAYS!! IT IS SO FANTASTICAL THAT NO ONE WANTS TO LEAVE THIS HOME!!!! We are sooooooooooooo SO SO SO Sorry that we are unable to gain entrance to this LOVELY HIDDEN-AWAY POOL HOME, UNTIL THE CURRENT EVICTION HAS BEEN COMPLETED. WE WILL LET YOU KNOW WHEN WE ARE ABLE TO GAIN ENTRANCE! WE APPRECIATE YOUR UNDERSTANDING, BUT DO CALL US AND LET US KNOW OF YOUR INTEREST. AND IN THE MEANTIME, ENJOY THIS HUGE PRICE REDUCTION! Welcome to the World-Famous Celebrity Street, Mulholland Drive! And IF you Love your Privacy, do not miss this opportunity! Elegantly offering you a Stunning and Private, Single-Story, Mid-Century residence with a secluded compound-like feel, located in a Prime Area of the Prestigious Hollywood Hills! This is an Easy Access Corner Location where Mulholland meets Laurel Canyon & Woodrow Wilson Drive. Private and Gated, featuring a Sparkling Pool, Creative Grounds, and ample space for alfresco dining and relaxing! Perfect for Entertaining! Your Living Room, Dining/Family, and Kitchen all share the Exquisite Views of your Pool and Grounds! The interior is gracefully complimented in natural light from Sunny Floor to Ceiling Windows and Sliding Glass Doors, accentuating the Gleaming Adobe Tile floors and Beautiful Beamed Ceilings. And features a Custom Centerpiece Fireplace! Additionally, there is a Newer Updated, and fully equipped, Cook's Kitchen with Stainless Steel Appliances which certainly makes this a Best Choice! And there's More! A Generous Master Bedroom Suite plus 2 Additional Separate Bedrooms (one could even be used as an office or private den or Hobby Room), a convenient Laundry Area, Lots of Storage Spaces, Healthy Garden Areas of your own making, and a 2-car garage which features a private driveway with potential multi-car parking from your Gated Entry. There might be a possibility of converting the Garage to an ADU, should you wish to investigate with an appropriate licensed professional! And this iconic Mulholland Drive offering is within the High-Demand Carpenter school district! This home perfectly blends nature with architecture, creating a serene sanctuary. Whether you're relaxing by the sun-drenched pool, exploring nearby walking trails, or enjoying the simple serenity, this residence is a custom paradise, and a true escape from the hustle and bustle in the Heart of the Hollywood Hills.
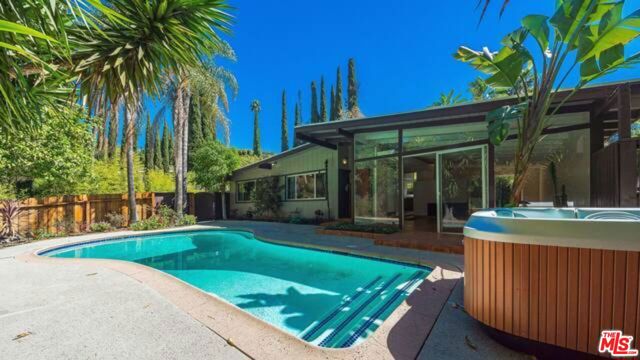
20th
3545
San Francisco
$1,900,000
3,432
8
3
Welcome to this expansive 8-bedroom mixed use property located in the vibrant city of San Francisco. Work ,live and play lifestyle. First floor can be an office /retail or a coffee shop with indoor and outdoor setting or seating area.With a generous 3,432 sq ft of living space, this property offers a versatile layout perfect for large families or those looking for ample room to grow. The kitchen is equipped with an electric cooktop and other countertop surfaces, seamlessly connecting to a combined family room for a modern open-plan living experience. The dining area is conveniently situated within the living room, enhancing the ease of entertaining. The property features a mix of concrete, hardwood, and other flooring, adding character and durability throughout. High ceilings add to the sense of space and grandeur. Note the absence of a cooling system, but heating is provided via baseboard and electric sources. San Francisco Unified School District serves this location. While there is no dedicated laundry area or garage spaces, the property's ample size compensates with abundant potential. Ideal for those seeking a spacious residence in a prime urban setting.
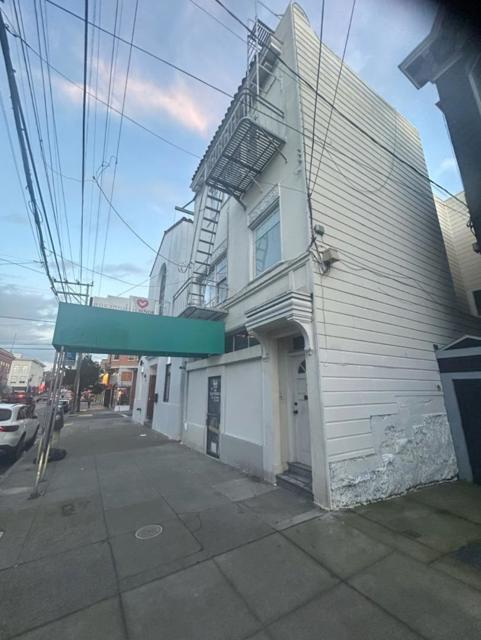
Oceangrove
30915
Rancho Palos Verdes
$1,900,000
2,128
3
3
Ever dreamt of gazing at the Pacific from every angle of your home? Residing on a special road with only three neighbors, this 3 bedroom, 3 bath retreat offers prospects of Catalina Island from its sloping, oversized lot! Style and comfort meet within a generous interior that features elegant crown moldings, recessed lighting,soft carpet and wide windows inviting you to enjoy panoramic vistas stretching over scenic Ladera Linda to the beaches below. Host festive gatherings beside the living room's classic fireplace or under the dining area's chandelier. Glass sliders open to an extended deck and serene backyard-perfect for alfresco celebrations kissed by sea breezes. The kitchen gleams with stainless steel appliances and granite countertops, seamlessly flowing to the intimate family corner. Upstairs, your primary suite encourages relaxation with its overlooking balcony, walk in closet, integrate vanity and refreshing en suite. Notables include a convenient laundry room and a detached 2 car garage. Tucked in a coveted hillside enclave with proximity to hiking trails, shoreline access, top schools and easy access to Harbor freeway, an elevated coastal lifestyle is waiting for you to experience it all!
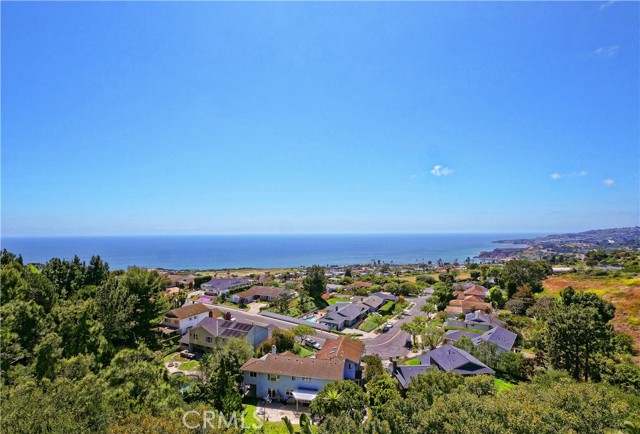
Chester
577
Pasadena
$1,900,000
2,946
6
4
This timeless Craftsman offers something few homes can: the soul of Pasadena's history paired with the freedom to make it your own. With original woodwork, vintage details, and that unmistakable Pasadena charm, the home carries the kind of history you can feel the moment you step onto the porch. Originally built as a triplex, the layout adapts beautifully for modern life and offers extraordinary flexibility: two upstairs suites can serve as private quarters for extended family, creative studios, or income-producing rentals or keep the whole home together as a single, cohesive space. Your choice. Out back, a newly built one-bedroom ADU brings clean lines and modern comfort to the mix. It's perfect for guests, in-laws, college grads, a studio, or tenants.The generous backyard ties everything together and is ready to be lived in with room to garden, entertain, or create your own compound. The hot tub and the gorgeous lemon tree are both yours to enjoy.This is not a cookie-cutter house; it's a home with layers, personality, and room to grow into. It's where the old and the new live side by side. Come see why this Pasadena property feels less like real estate and more like a lifestyle.
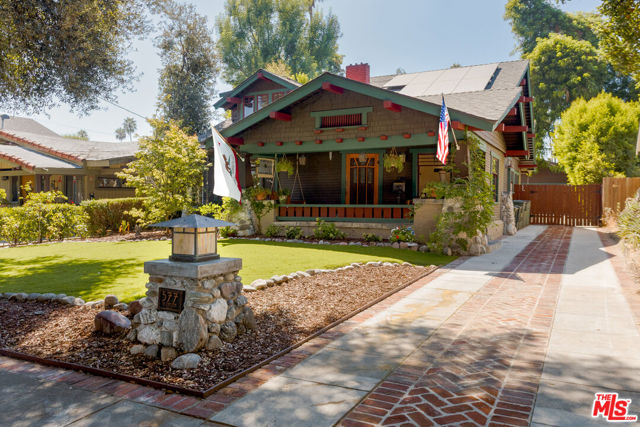
Oak Glen
39065
Oak Glen
$1,900,000
5,190
4
6
Nestled on a knoll across from the Oak Tree Mountain shops, in the heart of the quaint apple community of Oak Glen, you will find The Peddlers Pack. This is two multi use commercial zoned properties with two homes, retail space, out buildings, a guest cabin and an outside activity area all privately situated on 4.2 Acres. The sign at the road brings the happy tourists up a tree lined drive to a retail shop, or shops of approximately 980 ft.². The original 1923 Homestead has been updated and improved over the years but the charm and rustic character has been maintained. The layout boasts beautiful open beam ceilings, large living and family rooms, an open kitchen with commercial grade stove, two bedrooms and a big bonus room that is an easy additional bedroom. The character and charm of this home would tie in well as additional commercial space of 1685 ft.². This sale includes two parcels, the retail space and home on 3 acres with a large storage building and a guest cabin with a kitchenette and a three-quarter bath. Outdoor events can take place on the mostly level acreage with an encircling graded drive way. The adjoining 1.2 acre lot 39001 Harris Rd, has a 2136 sf home built in 1997. This home is single story with a loft, two bedrooms and an office, high ceilings and viewing decks. The combined 4.2 acreage is zoned commercial with residential use. This is a terrific spot for a business, a family compound or both. Each property has its own separate systems and both have their own well with holding tanks. This property is charming and private, yet in the heart of the Oak Glen tourist community. The opportunities are endless., Retail, outdoor venue, wine tasting, lodging and so much more. Oak Glen is rich in history, it enjoys four seasons, clean air and the mountain feel without the drive. Just 45 minutes to the Palm Springs International Airport and the Ontario International Airport. Bring your creativity and your entrepreneurial spirit and see what "The Glen has to offer."

Uris
3852
Irvine
$1,900,000
1,929
3
3
Spectacular 3 Bed 3 Bath Home in The Colony Located in a Private Cul-De-Sac Location. This Charming Abode Presents a Very Comfortable Family Atmosphere. Offers Recessed Lighting, Air Conditioning, Wood Flooring, and Much More! Ideally located within The Colony Tract, just steps away from Homeowner's Association Park, Tennis Court, Clubhouse, Basketball Court, Volleyball Court, and Swimming Pool. Convenient to nearby shopping including Trader Joe's, Starbucks, Walnut Village Shopping Center, and College Park Award-Winning Distinguished Elementary School.
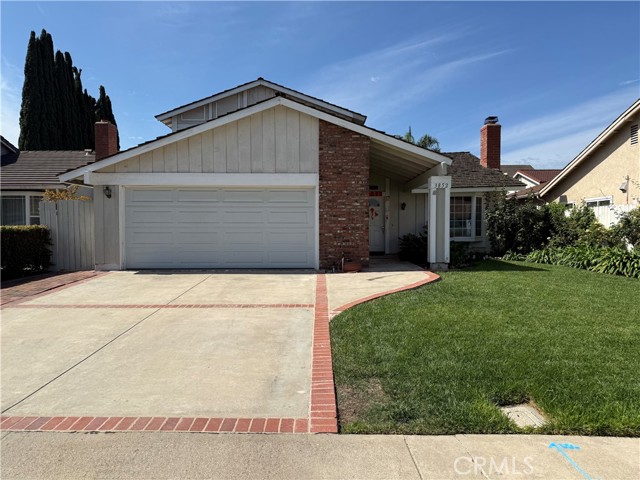
Pleasant Hill
1536
Lafayette
$1,900,000
2,815
4
4
Open house Friday 11/14 12:00-3:00pm Saturday 11/15/2025 11:00-3:00 pm Stunningly Remodeled Home with Expansive Decks & Tranquil Views! Step into light-filled elegance in this beautifully remodeled home, where skylights throughout bathe the interior in natural light. Enjoy seamless indoor-outdoor living with spacious wraparound decks—perfect for entertaining or relaxing in nature’s serenity. The fully renovated kitchen boasts sleek quartz countertops, all-new stainless steel appliances, and modern cabinetry. Fresh flooring and plush carpet complement brand-new recessed lighting and designer chandeliers, creating a warm, contemporary atmosphere. Updated plumbing adds long-term peace of mind. Retreat to the luxurious master suite featuring a cozy fireplace, private balcony with peaceful backyard views, walk-in closet, and a newly remodeled en-suite bath. Additional bathrooms have also been tastefully upgraded. Enjoy the beauty of your surroundings with brand-new landscaping and lush green grass—offering privacy and peaceful outdoor living. This home blends modern upgrades with natural charm—don’t miss it!
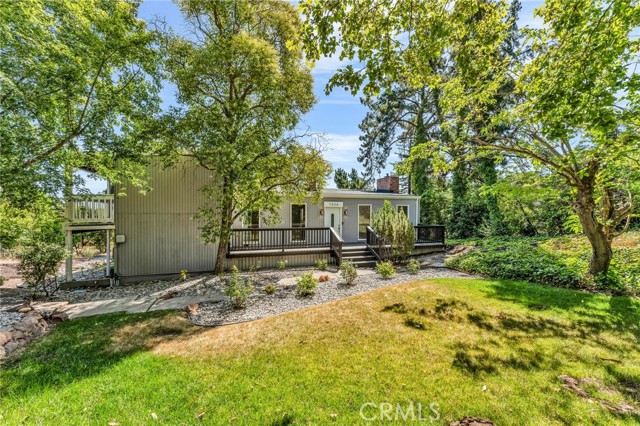
Spigno
7227
Agua Dulce
$1,900,000
3,168
5
3
Welcome to this single-story, exceptional 5+ acre property located in the highly desirable Southwind Estates. This private, gated residence offers 5 bedrooms, 3 bathrooms, and a sparkling pool with a serene water fall, built-in barbecue surrounded by lush fruit and palm trees. Equestrian and agricultural enthusiasts will appreciate the 6,000 sq. ft. barn, 9,500 sq. ft. mare stalls, and a fully equipped greenhouse. The outdoor kitchen is perfect for entertaining, while the entire property is secured with sturdy 2.5" rail metal pipe fencing reinforced with stud wire. Enjoy complete self-sufficiency with an OWNED WELL producing 10–12 gallons per minute, a 500-gallon owned propane tank, and owned solar for energy efficiency. A rare combination of privacy, functionality, and resort-style living—ready for your lifestyle or business needs.
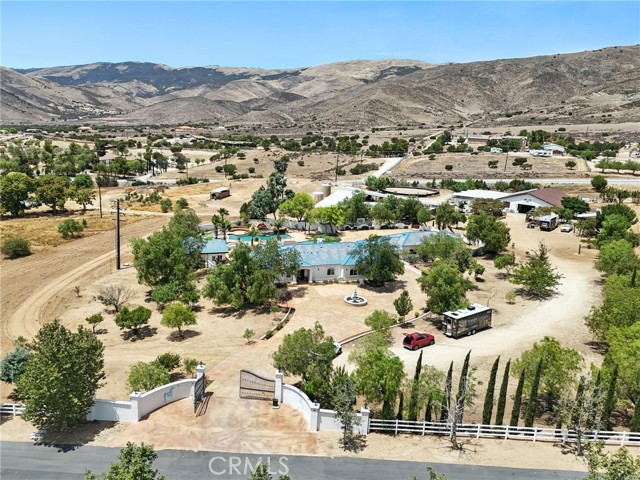
Hollywood
8428
Los Angeles
$1,900,000
1,608
2
2
Behind a gated brick entry framed by vibrant bougainvillea, this Hollywood Hills residence offers a rare blend of privacy, character, and sweeping city views. The multi-level layout begins with a welcoming street-level entry and unfolds into expansive living spaces filled with natural light, wood-beamed ceilings, and hardwood floors. Walls of glass open to view balconies, creating seamless indoor-outdoor living and ideal settings for morning coffee or evening entertaining. The classic galley kitchen includes generous cabinetry, tiled counters, and vintage Western-Holly appliances, offering charm with potential for modern updates. Bedrooms are bright and airy with exposed wood ceilings, large mirrored closets, and hillside outlooks. Main bathroom features dual vanities and tiled showers, while a lower-level bonus area provides flexibility for a guest suite, studio, or home office. Outdoors, tiered decks and mature landscaping create a private retreat, complete with an entertainer’s spa and lounge areas shaded by trees. Elevated above the city yet minutes from the Sunset Strip, West Hollywood, and Beverly Hills, this property presents an exceptional opportunity to enjoy as-is or reimagine in one of Los Angeles’ most desirable hillside neighborhoods. Listing agent has partial ownership interest in the property.
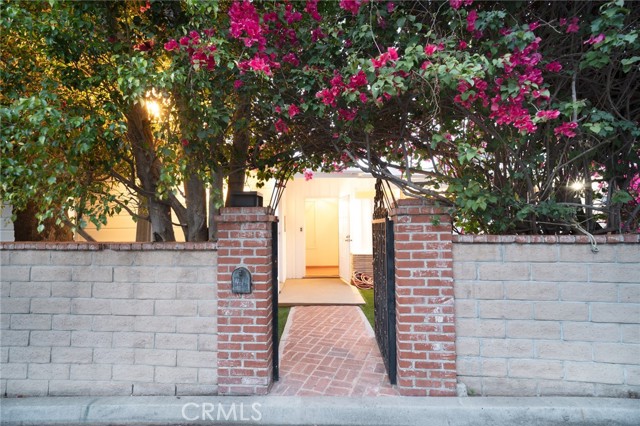
Citrocado Ranch
2885
Corona
$1,900,000
3,980
5
4
Welcome to The Orchards by Amberhill—a stunning single-story estate offering nearly 4,000 sq ft of luxury living on almost half an acre. This 5-bedroom, 4-bath home features soaring ceilings, an open floor plan, and elegant finishes including crown molding, plantation shutters, custom woodwork, and travertine flooring. The chef’s kitchen boasts a large island with farmhouse sink, granite counters, and a spacious breakfast nook that opens to the family room. The primary suite is a true retreat with vaulted ceilings, fireplace, spa-inspired bath, and custom cabinetry. Designed for entertaining, the backyard showcases a rock saltwater pool with waterfalls, a covered patio with fans and built-in stereo, gazebo, and shuffleboard court. Gated RV parking and a 3-car garage with epoxy floors complete this one-of-a-kind property. Located in highly desirable South Corona, this home offers access to award-winning schools including Santiago High and Orange Elementary. Enjoy nearby shopping, dining, Dos Lagos and The Crossings, golf courses, parks, and easy freeway access to the 15 and 91—perfect for commuters. This is luxury living at its finest in one of Corona’s most sought-after neighborhoods.
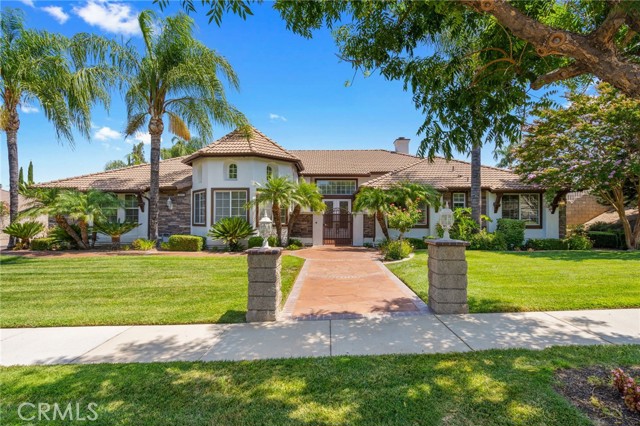
Babbling Brook
2917
Chula Vista
$1,900,000
4,262
4
5
Stunning Rolling Hills Ranch Residence 4,262 Sq Ft | 4BR • 4.5BA • Loft • Upstairs Office (optional 5th Bedroom) • Downstairs Bonus Room | 3 Car Garage | Ultimate Fitness Jet Swim Spa • Sweeping Panoramic Views on a Premier Lot Discover a serene haven in the coveted community of Rolling Hills Ranch. This impressive 4,262 sq ft estate blends classic sophistication with spacious design and exceptional craftsmanship. Step through the front door and you’re met with a grand double staircase, elegant lighting, and rich architectural character that immediately conveys a sense of luxury. The residence features four generous bedrooms, including a private downstairs suite, 4.5 beautifully appointed baths, a large upstairs loft, and a dedicated office that can be 5th bedroom, a Bones room perfect for modern living. Dual staircases complement the home’s thoughtful flow and functionality. At the center of the home is a gourmet chef’s kitchen complete with granite counters, a central island, a striking master stove with built-in griddle, and stainless steel appliances. The kitchen opens naturally into the breakfast nook, built-in workspace, and an expansive family room enhanced by a cozy fireplace. The primary suite is a true retreat expansive, peaceful, and designed to capture gorgeous rolling-hill views. Enjoy a private balcony with outstanding views, luxurious spa-style bathroom with a a soaking tub positioned to overlook the mountains, and an oversized dramatic double entry walk-in closet. Outdoor living is elevated to another level with a beautifully designed backyard oasis. Enjoy the ultimate fitness jet swim spa, spacious entertaining areas, and unobstructed panoramic views with no neighbors behind an ideal setting for relaxation, gatherings, and entertainment. Additional features include: Elegant formal living and dining rooms Two balconies & two fireplaces Dual staircases Downstairs bedroom with en-suite bath Expansive upstairs loft Upstairs laundry room Panoramic stunning backyard views 3-car garage Access to community clubhouse and pool Located in a peaceful, highly desirable neighborhood close to top-rated schools, parks, and premier shopping destinations, this residence offers an extraordinary lifestyle grand, inviting, and unforgettable. Experience elevated living in Rolling Hills Ranch. .
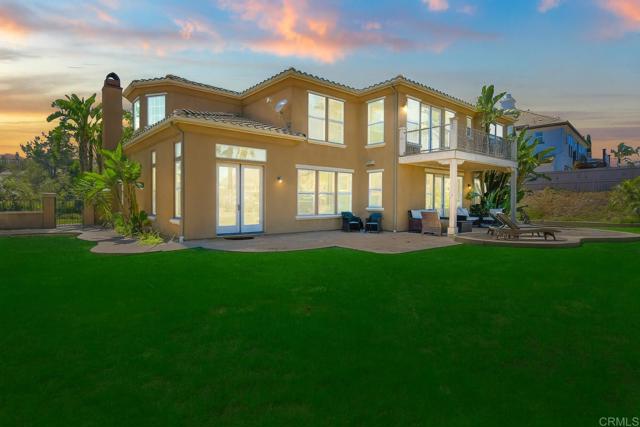
Sojourn
48685
Indio
$1,900,000
3,610
6
5
Investor Alert - Short-Term Rental Powerhouse! Located in the highly sought-after Montage at Santa Rosa--one of the few HOAs that allows and protects short-term rentals--this 6BD/4.5BA luxury estate (3,610 sq. ft.) is a proven income generator and comes fully furnished and turnkey. Known to Airbnb guests as ''Coachella Vista'', the property is walking distance to the world-famous Coachella & Stagecoach festival grounds, giving it unmatched rental demand.The flexible floor plan includes an attached casita with ensuite bath (a guest favorite) and the ability to convert the enormous eat-in kitchen into a 7th bedroom to maximize your guests. Outdoors, the resort-style yard is built for entertainment with a huge pool and spa, putting green, fire pit lounge, outdoor bar with pass-through window, multiple dining areas, and endless games--ping pong, shuffleboard, foosball, Giant Connect 4, Jenga, and even a unique built-in Snookball table. Indoors, enjoy a game room, Peloton-equipped fitness area, PlayStation 5, and Smart TVs throughout.This property comfortably sleeps up to 23 guests, delivering exceptional rental rates and occupancy. Offered completely turnkey with all furnishings, decor, and amenities, investors can start generating income immediately. With Montage's STR-friendly community guidelines, prime location, and established rental history, this property is a rare opportunity to own one of the valley's top-performing short-term rentals.
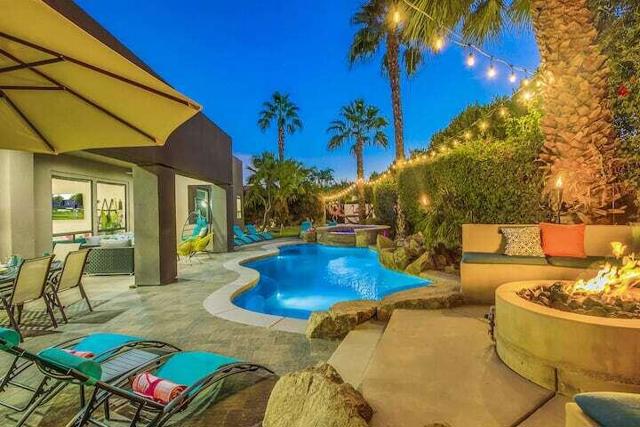
32nd Street
4626
San Diego
$1,900,000
800
2
2
Whitewater Commercial Real Estate is pleased to present a modern 12-unit permit-ready (RTI) multifamily development opportunity with an existing fully renovated duplex located in the heart of Normal Heights, just steps from the Adams Avenue corridor. Situated on a 6,250 SF lot, the property currently features a renovated duplex, single-family home, and detached shed. Utilizing the City of San Diego's ADU Bonus Program, the approved plans call for demolition of the single-family home and shed and construction of a new 12-unit multifamily building behind the existing duplex. Plans will be delivered fully approved and ready to issue upon payment of final permit fees. The new 12-unit building will consist of (7) market-rate 1BD/1BA units, (4) moderate-income units (110% AMI), and (1) inclusionary low-income unit (60% AMI) across three stories, with private decks for all but one unit. Unit sizes range from approximately 430–450 SF. The existing single-story duplex will remain as part of the property and includes (2) fully renovated 1BD/1BA units of approximately 400 SF each, providing immediate rental income and flexibility during construction. Located less than a block south of Adams Avenue, 4626 32nd Street offers excellent walkability to neighborhood cafés, restaurants, and retail. With quick access to the 805, 8, and 15 freeways, the site provides easy commutes to Mission Valley, North Park, and Downtown. The property's efficient all-one bedroom unit mix and central infill location make this an ideal build-for-sale or long-term investment opportunity in one of San Diego's mo
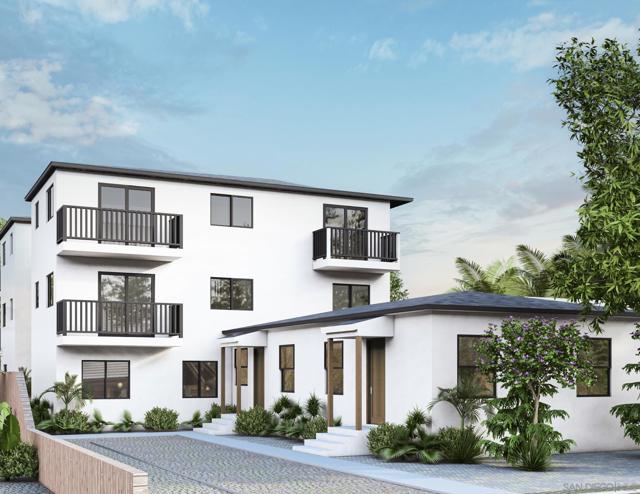
Wesley
8022
Joshua Tree
$1,900,000
3,390
5
5
One of the most unique Joshua Tree estates you’ll ever find, this remarkable custom property stands out for both its impressive scale and exceptional design. As you enter through the handcrafted wood front door, you’re greeted by soaring 24 foot ceilings and stunning custom glass windows that flood the home with natural light while framing breathtaking views of the desert and surrounding mountains. The open-concept layout seamlessly connects the living room, kitchen, and dining areas, perfect for cooking, entertaining, and relaxing in style. Nearly all bedrooms are conveniently located on the main level, with the exception of one special suite accessed by a spiral staircase. This private retreat features its own sitting area overlooking the living room and a spacious outdoor patio where you can take in the spectacular desert sunsets. Set on just under 3 acres and only one lot away from Joshua Tree National Park, this property offers endless opportunities for private hikes and desert adventures right from your doorstep. Nestled among dramatic rock formations and mountain views, the estate also includes a beautifully designed guest home, ideal for visitors, rental income, or a private studio. If you demand the very best in desert living, this extraordinary home delivers it all. Experience the magic of Joshua Tree from your own private sanctuary, you won’t be disappointed.
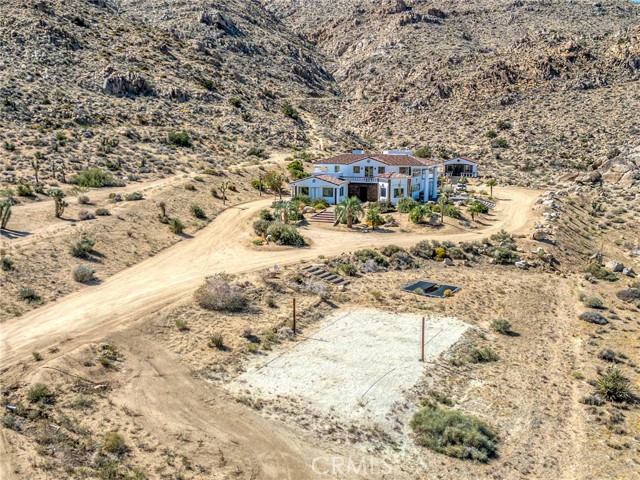
Lobata
466
Irvine
$1,900,000
2,914
4
4
**Irvine School District! Lowest Price on New Construction detached SFH(single family with a condominium association) at Irvine School District, building in March 2025!** Confirmed to be in the Irvine School District, High School Portola high , Solis Park (k8)! This property is priced at $1.95 million, nearly $400,000 below the market price. The unit price is only $668 per square foot and includes both a front yard and a backyard. The interior boasts 2,914 square feet, featuring 4 bedrooms and 3.5 bathrooms. One of the bedrooms is conveniently located on the first floor, and there is a rooftop activity room with a large enclosed area. The home is just a 2-minute drive from Soil Park (which serves kindergarten to middle school) and the highly regarded Portola High School, as well as a 5-minute bike ride! The house includes a two-car garage equipped with a Tesla charging station, a washing machine, and paid-off solar system. The HOA fee is only $260, the base tax rate is 1.07%, and there is a Mello-Roos assessment. This is a modern and spacious home with a proposed design that accommodates a variety of activities. Below are the key features: 1. **First Floor**: - An open concept floor design enhances the fluidity of the living space. - A second bedroom is available for guests, children, or as a home office. 2. **Second Floor**: - Three additional bedrooms provide ample space for family or guests. - The luxurious owner's suite serves as is a private retreat with en-suite facilities. 3. **Third Floor**: - A bonus room adds versatility to the living space and can be used as a media room, game room, or hobby space. This room opens to a covered deck perfect for hosting guests or enjoying the outdoors. Below market price for a rare property suitable for both homeownership and investment! The house is virtual staged /upgraded. Walking instruction: see the last picture. (Find JUNCO &SORA ROAD, GO ALONG SORA ROAD AND TURN LEFT )
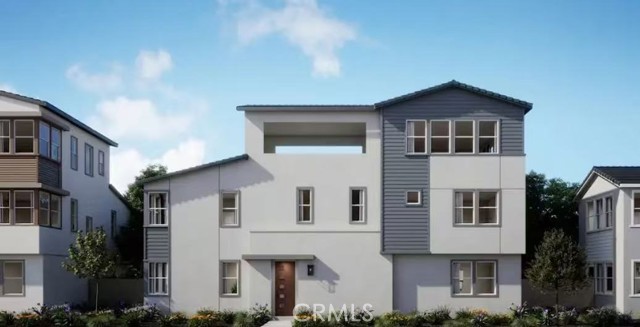
Ocean #416
1000
Long Beach
$1,900,000
2,052
3
2
1000 E Ocean Blvd – Coastal Luxury Meets Everyday Comfort. Welcome to beachfront living at its finest. This rare, corner-unit oceanfront condo offers panoramic views, refreshing ocean breezes, and the soothing sound of waves from your wraparound balcony. Turnkey and thoughtfully designed, the spacious 3-bedroom, 2-bath residence blends elegance with coastal charm. Enjoy an open-concept layout with ocean views from the living room, Kitchen and Bedrooms. Gourmet kitchen—featuring a large center island, new appliances, and breakfast bar seating, ideal for entertaining. The sunlit living room boasts oversized south-facing windows, a cozy fireplace, and direct access to the balcony. The generously sized primary suite is a true retreat with large windows, a walk-in designer closet, and a luxurious en suite bath complete with a soaking tub and separate shower. Two additional bedrooms and a full bath are set privately on the opposite side of the unit, along with a dedicated laundry room offering extra storage. Located on the amenity-rich pool level, the home provides convenient access to elevators and building features, including: Two secure parking spaces on the first level, Private storage space, Rooftop lounge and pool with sweeping ocean views, Fully equipped gym, Community pool, game room, and newly renovated recreation room with kitchen and office space. Step outside and stroll directly onto the sand from this impeccably maintained building, and embrace the Southern California beachfront lifestyle you’ve been dreaming of.
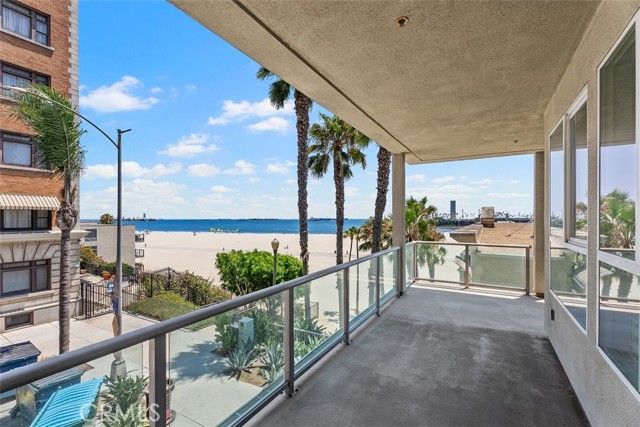
220th
546
Carson
$1,900,000
2,067
4
4
Development opportunity! Look at the Lot Size! It's 0.45 acre in the center of Carson. After over 25 years, the seller has finally decided to let this property go. With almost half an acre of land in the center of Carson, this duplex have been well maintained and cared for by the owner. The front unit has 2 bedrooms and 2 bathrooms, tiled floor, upgraded kitchen, laundry hook-up and 2 detached garages. There is an automatic gate separating the back unit from the front unit. Behind the gate there is a quiet and peaceful sanctuary that has 2 big garages with carports. Plenty of space to entertain or build. The back unit has 2 bedrooms and 2 bathrooms with laundry hook-up, tiled floor, wooden patio deck, fruit trees and a front lanai perfect for entertaining. Stop by and see all the possibilities for this property and let your imagination go wild.
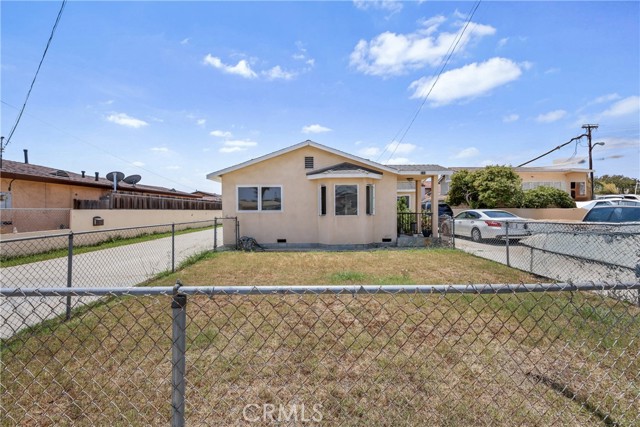
Natureza Viva
123
San Mateo
$1,900,000
3,605
3
2
RARE find in Costa Rica.....114 Acre Ranch with main 2 story home, one rentable apartment, and 2 bedroom caretaker house. Large 45 foot swimming pool, open wood floored Yoga deck, 7 horse stable, large horse corral, chick coop, veggie garden, over 150 fruit trees, solar and hydro powered home completely OFF GRID. Gorgeous open and bright glass ceiling in the main living space. Email me for more info and photos....thanks for looking!
