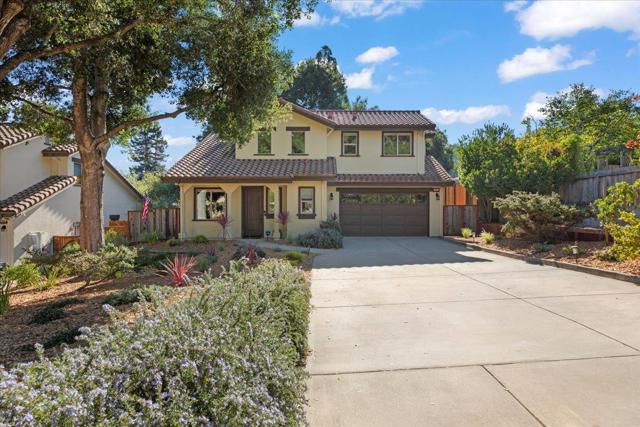Search For Homes
Form submitted successfully!
You are missing required fields.
Dynamic Error Description
There was an error processing this form.
Via Ballena
235
San Clemente
$1,900,000
1,695
3
2
FULLY RENOVATED HOME THAT COMES WITH APPROVED PLANS FOR A 487 SQ FT ADDITION/ADU. NEW FOUNDATION with helical piers FULLY PERMITTED. NEW ELECTRICAL, PLUMBING , DRAINS, WINDOWS, HVAC, WINDOWS, LEVEL 5 DRY WALL FINISHES, CUSTOM, SHOWERS, QUARTZ COUNTERTOPS, TWO TONED CABINETRY, NEW FIRE SPRINKLER SYSTEM INSIDE THE HOME,NEW TREX EXTENDED DECK, NEW SIDING, NEW STUCCO, NEW GARAGE DOOR, - TOO MUCH TOO LIST! UNOBSTRUCTED VIEWS OF the OCEAN and golf course, this property offers an unparalleled living experience The open floor plan centers around a chef’s dream kitchen—an entertainer’s paradise equipped with modern appliances, sleek cabinetry, and generous counter space, ideal for hosting family gatherings and social events. Every inch of this home has been thoughtfully upgraded, blending luxury and functionality seamlessly. Additional highlights include exclusive access to the Shore Cliffs Clubhouse on the sand. Amenities at the clubhouse include private tennis courts, a playground, basketball courts, and a barbecue area — all just steps from your front door. Don’t miss this rare opportunity to own a breathtaking ocean-view property in Shore Cliffs. Whether you're seeking a serene retreat or an entertainer’s paradise, this home delivers it all. Contact us today to experience this exceptional coastal living opportunity!
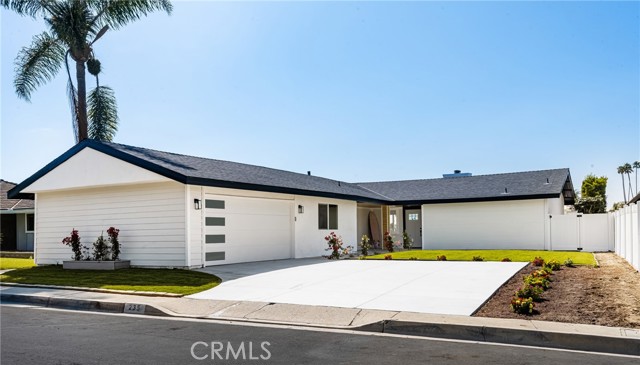
Island Coral
81
Irvine
$1,900,000
2,052
3
3
81 island coral is a 3 bedrooms and 2.5 bathrooms' detached home located in cypress village community. This detached home is bright with plenty of windows for natural sun lightRecessed lighting, neutral paint colors. This house is fully upgraded Chef's kitchen offers stunning quartz island, Stainless steel appliances and vinyl flooring. Moreover, this property situated in one of Irvine’s most sought-after neighborhoods, this home benefits from access to Top-rated schools, nearby parks, shopping centers, dining, Great park, and Irvine spectrum. With convenient freeway access and community amenities, you’ll enjoy the perfect balance of comfort, convenience, and lifestyle. It’s an opportunity to experience the best of Irvine living in a residence that adapts effortlessly to your needs.
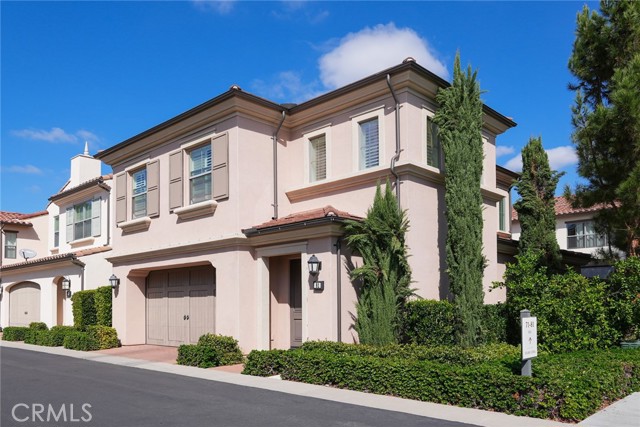
Triunfo Drive
29846
Agoura Hills
$1,900,000
3,647
4
5
Luxury Live Auction! Bidding to start from $1,900,000! Tucked away down a long, gated private driveway and nestled within a secluded enclave surrounded by the majestic Santa Monica Mountains—just minutes from Malibu—lies this hidden gem sure to impress even the most discerning buyer. This split-level home offers a seamless open floor plan designed for both intimate gatherings and lively entertaining. Fully updated throughout, it features rich wood flooring, soaring vaulted ceilings, and multiple skylights that bathe the living spaces in natural light. A stunning double-sided fireplace anchors the great room, creating a warm and inviting ambiance on cool mountain evenings. The chef’s kitchen is a true centerpiece, boasting quartz countertops, stainless steel appliances, a walk-in pantry, and a professional-grade WOLF range—perfect for culinary enthusiasts. Upstairs, you’ll find three spacious en-suite bedrooms and a dedicated office. The primary suite impresses with vaulted ceilings, a generous walk-in closet, dual vanities, a deep soaking tub, and breathtaking mountain views. The lower level—with its own entrance—offers incredible flexibility, complete with a family room, bedroom, and full bath. Whether used as a guest suite, creative studio, multi-generational living space, or home office, the possibilities are endless. Outdoors, the tiered backyard is a private oasis and an entertainer’s dream. Swim laps in the sparkling pool, relax beneath one of the charming gazebos, or unwind on the expansive deck surrounded by nature’s beauty. As evening falls, the tranquil atmosphere is often accompanied by the melodic calls of wild peacocks echoing through the canyon—reminding you just how special this setting truly is.

Sierra Bonita
507
Los Angeles
$1,900,000
1,210
2
1
Attention Developers, Investors and End-Users!!! An exceptional opportunity in the heart of Beverly Grove, offered with Ready-to-Issue (RTI) permits and the rare option for the seller to build the home for the buyer, a turnkey path to creating your dream residence. Plans call for a warm Spanish-modern 5-bedroom, 5.5-bath architectural home with effortless flow, curated natural materials and a refined indoor-outdoor connection. The layout has been thoughtfully designed with generous living spaces, ensuite bedrooms and an inviting great room that opens to a sparkling backyard pool, a true oasis for entertaining and relaxation. Whether you're looking to develop, invest, or customize your own future home, this offering provides unmatched flexibility in one of Los Angeles' most coveted walkable neighborhoods, moments from The Grove, Beverly Center, Melrose and West Hollywood amenities. A prime Beverly Grove opportunity with both vision and execution ready to go.
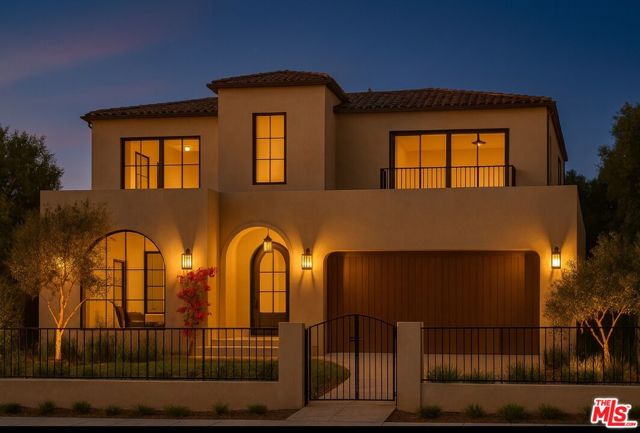
El Camino Robles
15900
Redding
$1,900,000
3,449
4
4
Incredible Custom Hand-Hewn Log Home on 5 Private Acres Prepare to be amazed by this one-of-a-kind, custom-built hand-hewn log home that perfectly blends rustic charm with modern elegance. Featuring 12-foot walls and soaring 25-foot ceilings, this architectural masterpiece offers a warm yet luxurious atmosphere throughout its nearly 3,500 sq. ft. of living space. Inside, you'll find hickory plank hardwood floors, granite countertops, and a commercial-grade chef's kitchen equipped with premium appliances. The stone hearth wood-burning fireplace creates a stunning focal point in the great room, while arched windows fill the home with natural light and showcase views of the surrounding landscape. With 4 spacious bedrooms—each featuring at least one wall of exposed logs—and 3.5 beautifully appointed bathrooms, this home offers both character and comfort. Step outside to enjoy the full wraparound covered porch, perfect for relaxing or entertaining. The in-ground gunite pool, garden boxes, and built-in fire pit make outdoor living exceptional. A poured concrete driveway and sidewalks are finished with natural, wavy edges and etched twig-and-leaf details for a custom artisan touch. Additional highlights include a Metal Class A fire-rated roof, detached 4-car garage, detached metal shop, and walking paths throughout the property. Every inch of this home reflects craftsmanship, creativity, and care. This absolute stunner and truly one of a kind was featured in Log Home Design magazine and found a spot in Redding, California's AAUW prestigious annual home tour.
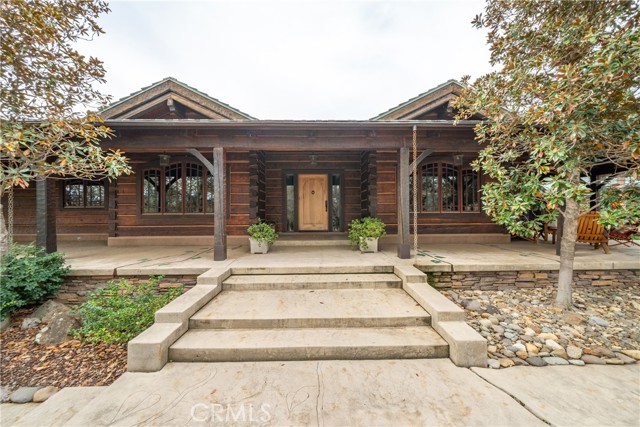
El Dorado
10461
Los Alamitos
$1,900,000
2,922
5
3
Nestled on a quiet cul-de-sac within the highly regarded Los Alamitos Unified School District, this nearly 3,000 sq. ft. contemporary residence blends modern comfort with timeless sophistication. Designed for both relaxed family living and effortless entertaining, the home offers five spacious bedrooms and three beautifully appointed bathrooms. Step inside to find an inviting, turnkey interior filled with natural light and thoughtful finishes throughout. The open-concept layout flows seamlessly from the expansive living areas to a gourmet kitchen and dining space that overlook the home’s true highlight—a gorgeously landscaped backyard oasis. Surrounded by mature greenery, the outdoor retreat features a Pebble Tec pool and spa, creating a private sanctuary perfect for summer gatherings or quiet outdoor evenings around the pool. You will love the amazing oversized primary bedroom retreat with the tastefully appointed en-suite bathroom! Every detail of this home speaks to care, comfort, and contemporary style, all within one of Orange County’s most sought-after communities. Discover the rare combination of tranquility, top-rated schools, and modern luxury—welcome home to your perfect Los Alamitos retreat. Original owner since 1978!
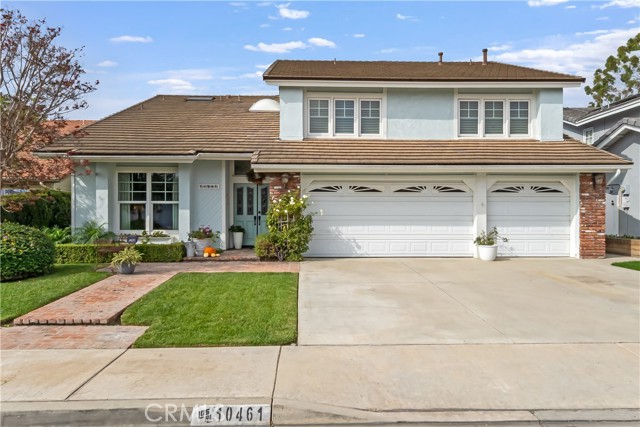
Bramble
17411
Yorba Linda
$1,900,000
3,616
5
5
Located in a quiet and highly desirable neighborhood of Yorba Linda, this beautifully upgraded home offers 5 bedrooms and 4.5 bathrooms with 3,616 square feet of living space on a spacious 8,849 square-foot lot.The thoughtfully designed layout features a main-floor bedroom with a full bathroom, ideal for guests, extended family, or multigenerational living. Upstairs offers four additional bedrooms and a large open loft, perfect for a home office, study area, or family entertainment space. The home is enhanced by soaring high ceilings, creating a bright and open atmosphere throughout.A permitted bonus entertainment room addition adds exceptional flexibility and value, ideal for a home theater, game room, gym, or media room.Step into the private resort-style backyard featuring a beautiful swimming pool, lush landscaping, and vibrant flower gardens—perfect for relaxing, entertaining, and enjoying Southern California living year-round.Situated in a peaceful and well-maintained community, this home is an excellent opportunity for both owner-occupants and investors alike. Comfort, function, and location come together in this outstanding property—don’t miss this rare opportunity!
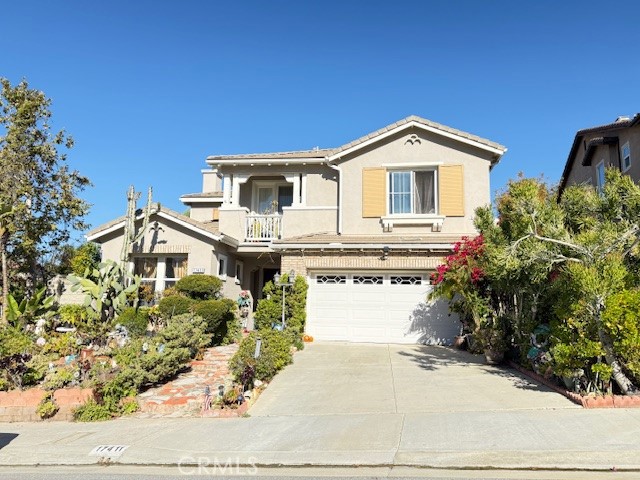
Old Highway 80
42084
Jacumba
$1,900,000
5,000
11
5
Update Photos coming soon! Nestled in the historic community of Bankhead Springs in Jacumba, CA, this expansive 220-acre, multi-parcel property is uniquely bifurcated by Old Highway 80, offering both accessibility and a sense of retreat. Once part of a destination known for its mineral springs and early-20th-century roadside culture, the area still carries the charm and mystique of a desert escape with wide-open vistas, dramatic mountain backdrops, and unobstructed night skies. With its rich historic character and substantial land allocation, the site presents a rare opportunity for visionary development. The property is within minutes of Interstate 8 freeway access and has the historic hotel, restaurant and eight cabins. The property has multiple wells, septic systems and electrical hook-ups. The structures and utilities vary in condition and are primed for your ultimate dreams–whether a boutique wellness resort that revives the region’s legacy as a desert getaway, or a thoughtfully planned single-family residential community that embraces the peaceful rural lifestyle while benefiting from the property’s excellent frontage and regional connectivity. Jacumba has been drawing attention of tourism to the area with the recent DeAnza Springs Resort and Jacumba Hot Springs revivals. This is the perfect property for your dreams.
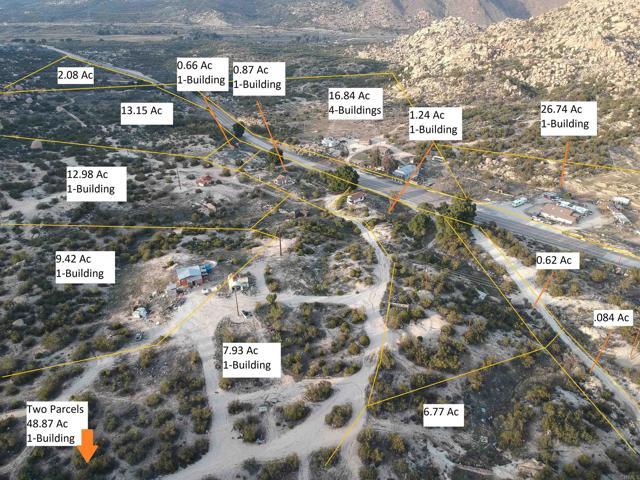
Columbet
12835
San Martin
$1,900,000
920
2
1
Welcome to 12835 Columbet Ave. This 6 acre lot features a 4 bedroom 2 bathroom home tucked away at the end of a long private driveway. It also has a large barn, a converted garage that has 2bd 1ba living quarters, and a separate 2bd 1ba apartment. This property offers endless possibilities to customize and is ready for your new vision and updates so you experience the lifestyle you've been dreaming of. Don't miss out on this fantastic opportunity! New property and aerial photos coming soon! Buyer to inspect all aspects. 48 hour Notice to view property. DOGS ON PROPERTY DO NOT GO WITHOUT APPOINTMENT
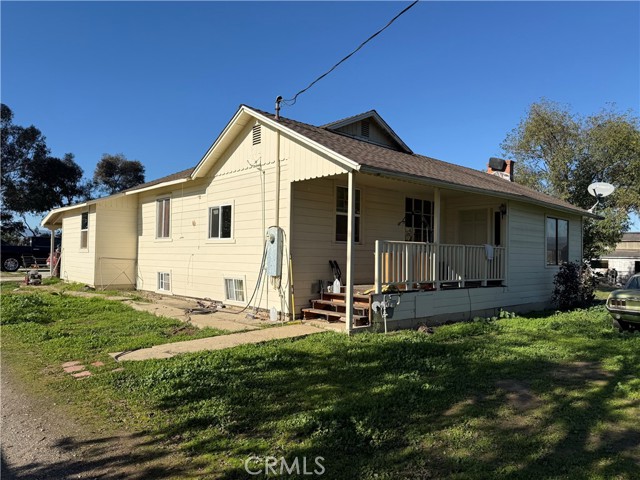
Ford
881
Fullerton
$1,900,000
2,273
3
2
*** FULLY REMODELED 2 YEARS AGO *** UNBELIVABLE AND BEAUTIFUL HOME IN THE CITY OF FULLERTON.!! Welcome to this beautiful 3-bedroom, 2-bathroom oasis in the heart of Fullerton! This spacious home boasts a generous 2,273 square feet of living space, perfectly situated on a large lot of 11,250 square feet. The interior features an open and inviting layout, ideal for both relaxation and entertaining. The well-appointed kitchen includes modern appliances and ample storage, seamlessly connecting to the dining and living areas. This beautifully remodeled home in Fullerton showcases modern upgrades throughout, completed less than 2 years ago. The sleek kitchen boasts high-end appliances, including a premium refrigerator and a professional-grade stove, making it a dream for any culinary enthusiast. Enjoy the seamless blend of elegance and functionality in this stunning property, complete with a refreshing pool and spacious outdoor areas. Step outside to your own private paradise featuring a sparkling pool, surrounded by a lovely patio area, perfect for summer gatherings or quiet evenings under the stars. There is an additional bathroom in the back yard that serves the pool area but we are unaware if permitted or not, (buyers and buyers Agents to investigate with the proper Authorities). This home is conveniently located near parks, shopping, and top-rated schools, offering the perfect blend of comfort and convenience. Don’t miss the opportunity to make this stunning property your own!
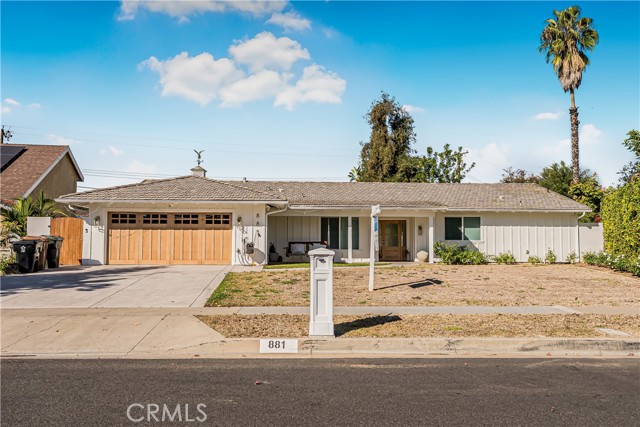
Patina
960
Palm Springs
$1,900,000
2,705
3
3
Located within the highly sought-after, guard-gated Escena community, 960 Patina Lane offers an exceptional blend of contemporary design, refined finishes, and the effortless indoor/outdoor lifestyle Palm Springs is known for. This modern 3 bedroom, 3 bathroom, 2,705 sq. ft. residence sits directly on the Escena Golf Course, capturing sweeping fairway and mountain views through dramatic walls of glass and triple-pane windows providing additional privacy. Designed as a true Smart Home, the property features motorized blinds throughout, intelligent lighting controls, and a layout that emphasizes both convenience and style. The open-concept great room boasts soaring ceilings, abundant natural light, and seamless flow to the outdoors--ideal for entertaining, relaxing, or simply taking in the desert scenery. The gourmet kitchen is equipped with high-end JennAir appliances, quartz countertops, a large central island, and sleek cabinetry, making it as functional as it is beautiful.The luxurious primary suite is a standout retreat, offering direct access to the backyard and a spa-inspired bathroom complete with a standalone soaking tub, a dual walk-in shower, and generous closet space. One additional guest suite and an additional office or third bedroom are thoughtfully separated, providing privacy and comfort for visitors or extended stays.Step outside to your private resort-like oasis where the sparkling pool, sunning areas, and brand-new built-in BBQ set the stage for open-air dining and year-round enjoyment. A pedestrian gate provides direct access to the golf course--perfect for morning walks, an easy tee time.Offered fully furnished with high-quality, designer-selected pieces, this residence is truly turnkey and ready for immediate enjoyment. Whether as a full-time home, seasonal escape, or investment opportunity, 960 Patina Lane delivers an unparalleled combination of style, comfort, and prime golf-course living within one of Palm Springs' most desirable communities.

Hallbrook
1619
San Jose
$1,899,999
1,628
4
2
***MODERN ELEGANCE MEETS GARDENER'S PARADISE*** Private & located on a green street & assigned to top rated Pioneer High school, this beauty is nestled in the heart of Cambrian, where nothing is out of reach * 3bd + versatile 4th room * Open concept living room w/ expansive deck brings the outdoors in & acts like another living room * Generously sized, updated kitchen w/ pantry & spacious island w/ breakfast bar & cascading quartz waterfall countertops; sleek cabinetry, gas stove, S/S appliances, touchless faucet * Contemporary light fixtures, recessed lighting, crown molding & fresh paint carry the theme of elegance through every room * Dual pane windows * Durable LVP Flooring * Central Heat & A/C * Upstairs bath w/ oversized freestanding AirJet soaking tub, quartz shower enclosure w/ dual showerheads & touch LED mirror * Backyard sanctuary truly embodies the art of extraordinary outdoor living w/ a spot for a spa under a gazebo, firepit area for star gazing nights, grass area for play, covered patio to refresh & cool off during sunny California days * Huge versatile side yard for a play structure, hobby area, extra storage or even a possible ADU *** Close to shopping plazas w/ groceries / shopping / dining, parks / playgrounds / Oakridge Mall / Hwys 85 & 87 * Welcome Home!!
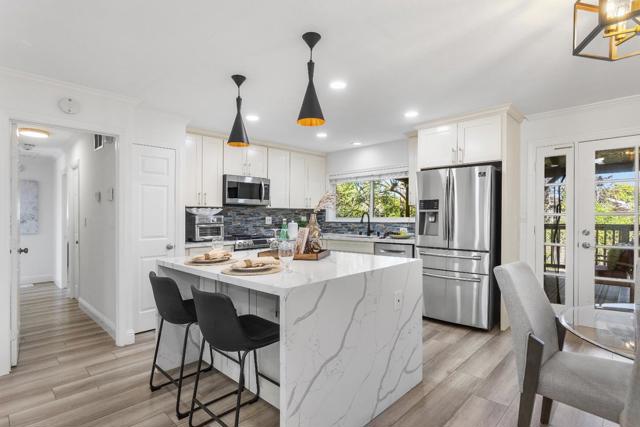
Fox Hollow Dr
28475
Hayward
$1,899,999
3,653
5
3
Beautiful "Prominence" Home on the "View" side of Fox Hollow! This gorgeous home has it all! Interior has been freshly painted. All new flooring throughout (carpeting, tile & beautiful vinyl tile)! Remodeled master suite with shower stall, separate soaking tub facing cozy fireplace, walk-in closet, new tile flooring, his and hers sinks, and GORGEOUS BAY VIEWS! Modern kitchen w/walk-in pantry faces bright open family complete w/wet-bar! Downstairs has newer dual pane windows. Desirable floor plan w/bedroom & full bathroom downstairs! Large open rear yard w/brand new hot tub & bay views! Formal dining room! Large laundry room with extra storage & space for a 2nd refrigerator! This home has it ALL! NO HOA! A Must see!
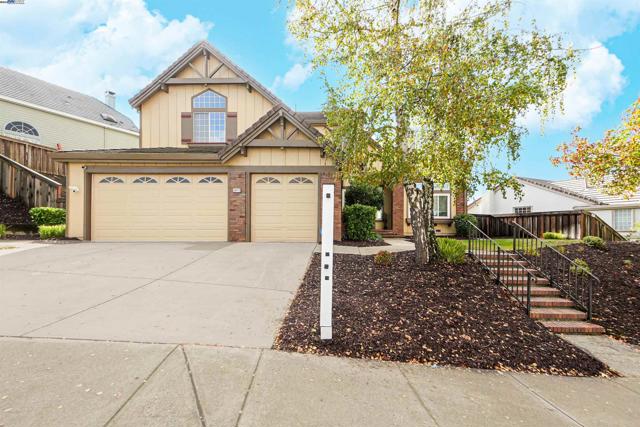
Sunswept
3661
Studio City
$1,899,999
2,694
3
3
Welcome to this stunning two-story, Mid-Century, 3-bedroom, 3-bathroom masterpiece nestled in the heart of Studio City. Boasting breathtaking views, luxurious finishes, and an open-concept design, this home perfectly balances comfort, style, and sophistication, ideal for families, entertainers, or anyone seeking a serene escape with urban convenience. Step inside to a grand living room with soaring ceilings, a cozy fireplace, and expansive windows that frame panoramic views. Spanning approximately 2,500 square feet of elegant living space, this home offers both functionality and refined design. The gourmet kitchen is a chef's dream, featuring state-of-the-art appliances, sleek cabinetry, and a large island ideal for both culinary creations and casual dining. Retreat to the primary suite, a private oasis complete with two walk-in closets and a spa-inspired ensuite bathroom designed for ultimate relaxation. Enjoy the outdoors in the beautifully landscaped backyard, featuring a spacious patio perfect for al fresco dining or relaxing amidst nature. Additional highlights include an EV charging station, laundry room, storage shed, and a two-car garage with ample storage. With hardwood floors, designer lighting, and an abundance of natural light throughout, this home effortlessly combines elegance and functionality. Situated in a highly sought-after neighborhood, you're just minutes from top-rated schools, trendy boutiques, and fine dining. Don't miss this rare opportunity to own a piece of Studio City luxury!
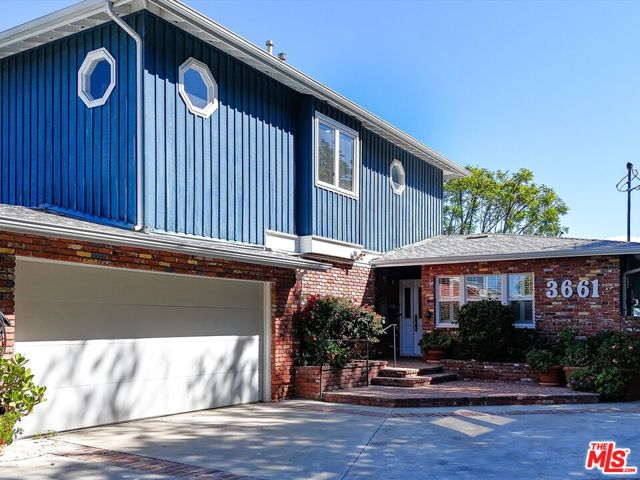
La Maida
12947
Sherman Oaks
$1,899,999
2,435
4
3
Situated on a peaceful cul-de-sac in a highly sought-after Sherman Oaks neighborhood, this turnkey home has been tastefully updated inside and out. Natural light floods the open and inviting floor plan, highlighting the charming details and timeless character found throughout. At the heart of the home lies the designer chef’s kitchen, equipped with premium stainless-steel appliances, quartz countertops and a built-in breakfast nook. Open to the kitchen, there’s a formal dining room and spacious family room that boasts lofty 14ft ceiling and a Panoramic Door that seamlessly extends your living space into the backyard. Step outside to your private retreat, where you’ll find an oversized spa with a cascading waterfall flowing into the heated pool, a fully equipped summer kitchen, outdoor shower and ample patio space for relaxing or enjoying an al fresco meal. This home offers four generously sized bedrooms and three full bathrooms, including a luxurious primary suite that features a custom built-in closet and spa-inspired bathroom, complete with a soaking tub, large glass-enclosed shower and double vanity. Additional highlights include a formal living room with a cozy fireplace, dedicated laundry room, security system, smart home features (built-in speakers, Nest thermostat, etc.) and a finished detached two-car garage. This property is conveniently located just moments from Westfield Fashion Square, Ventura Boulevard’s vibrant shopping and dining scene, and top-rated public/private schools. Seller will entertain possible carry back.
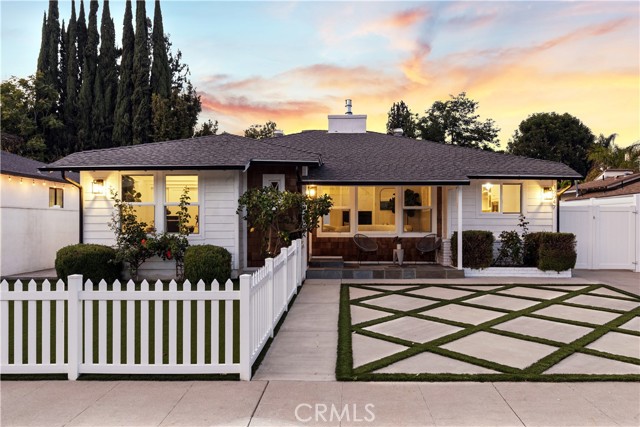
Arrowhead
3245
Altadena
$1,899,990
2,135
4
4
The rebirth of Altadena begins here. Thoughtfully crafted by New Pointe Communities, this exceptional new single-level modern farmhouse is the first of 15 new homes. Hosting 4 spacious bedrooms, 3 full bathrooms, and a stylish powder room, this residence blends modern design with timeless comfort. The well-appointed chef's kitchen features Bosch stainless steel appliances including a built-in refrigerator, gas range, and under-counter microwave. A large quartz-topped center island anchors the space and flows seamlessly into the great room, highlighted by a vaulted ceiling and triple-panel sliding doors that open to a peaceful outdoor sitting area with incredible views to the DTLA skyline and westerly sunsets. The primary suite features a generous walk-in closet, separate tub and custom tiled shower surrounded in glass. Additional upgrades and amenities include a tile roof, base solar system, and an inviting layout ideal for both everyday living and entertaining. This is a rare opportunity to own a brand new home in a highly desirable Altadena neighborhood, where craftsmanship, design, and location come together effortlessly. Beautifully positioned on a private cul-de-sac across from Charles Farnsworth Park and just a few blocks from the Sam Merrill Trailhead to Echo Mountain, this is truly the quintessential Altadena location. The builder provides a 1-year fit and finish and a 10-year structural warranty. Completion and move in February 2026.
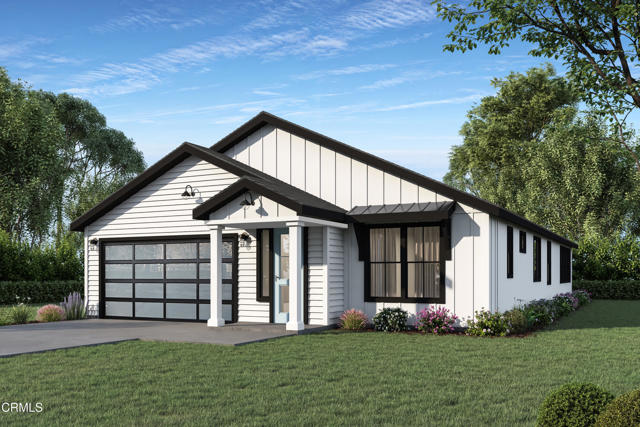
Calle Bandido
40860
Murrieta
$1,899,980
5,282
6
6
IMPECCABLE & EXTREMELY PRIVATE 6 BEDROOM/6 BATH FIVE-ACRE ESTATE IN THE HEART OF LA CRESTA HIGHLANDS! Enter through the private gate and travel up the long driveway & adorable footbridge to 5282 square feet of luxury living, tucked within a grove of ancient oak trees. This beautifully maintained estate offers single-story living on the main floor and an opportunity for the lower level, with its own entry from the exterior, to act as an expanded part of the home or as a high-end ADU. The main floor offers direct access from the oversized 4-car garage, 12-ft ceilings, chefs’ kitchen, dining room, family room with a wall of windows and ‘Heatilator’ fireplace, two guest bedrooms (one currently an office), laundry room & spacious Primary Bedroom with sitting area & ensuite bathroom with soaking tub & steam shower. The lower floor works beautifully for a large family, adult children, or as private space for guests, providing a massive living room, kitchenette, 2 guest bedrooms, bonus room/theater, 2nd laundry, 2nd Primary Suite & walk-out patio with access to the pool. Enjoy endless hours on the deck, an extension of the main floor living space, with its large, covered area, perfect for listening to the waterfall at the pool, birdwatching & even sitting outside during rainstorms. Inside, just steps from the deck is a well-appointed, open kitchen, offering ample space for the largest of gatherings in this enchanting “treehouse” vibe estate. The grounds offer a wonderland of charm, beauty & adventure, with walk paths through the fruit orchard, sitting areas beneath ancient oaks and resort-worthy pool area with fireplace, firepit, outdoor kitchen, natural rockwork, water feature & COMPLETE PRIVACY. Top off this luxury list with energy efficiencies, such as paid-for Solar, private water well & whole-house back-up 22k Generator, and you will find this TURNKEY ESTATE ready for your next adventure on the prestigious Santa Rosa Plateau! *****Discover the Santa Rosa Plateau Lifestyle…5-acre minimum parcels (10-acre minimum. in SR West), just minutes to schools, restaurants, hospitals, grocery stores, 15 Fwy & Temecula Wine Country. Enjoy this peaceful ranch community w/no commercial businesses, robust social activities, miles of private community trails & 1000s of acres of Ecological Reserve…All less than 1.5 hours from LA, SD, OC, Palm Springs & Big Bear. Discover the country, yet convenient, lifestyle of La Cresta, Tenaja & the Communities of the Santa Rosa Plateau!
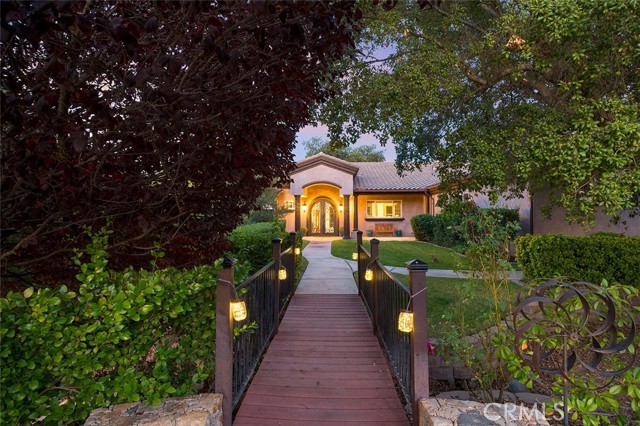
Live Oak
945
Santa Clara
$1,899,950
1,860
4
3
4 Bedroom/ 3 Bathroom Spacious Home in the Heart of Silicon Valley. Gorgeous Brick Front Porch. Living Room with Fireplace, Built-in Bookcase, Open Beam Ceiling and Display Nook under the Stairs. Family Room with a Bay Window. Large Eat-In Kitchen with Corian Countertops, Breakfast Bar, Tile Floor, Dishwasher, Electric Oven/Range and Gorgeous Open Beam Ceiling. Double Pane Windows. Ceiling Fans in all Rooms. Water Softener. Primary Bedroom has Sliding Glass Door to the Balcony. Well Manicured Backyard with a Covered Patio. The Patio has a Wet Bar, Ceiling Fans, 4 Skylights, Refrigerator and TV. There is a Storage Shed. Easy Access to Freeways, Expressways, Shopping, Restaurants, The Apple Campus and many high tech companies. Low Santa Clara Utilities.
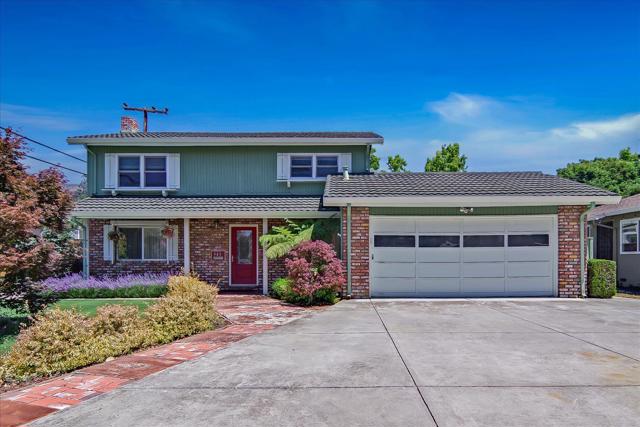
Overacker Ter
111
Fremont
$1,899,900
2,149
4
3
New roof, all section 1 items and more are completely done. Seller are willing to give reasonable concessions for some cosmetic upgrade. Spacious home. 4 large bedrooms. Vaulted ceiling. Ceiling fans and mirrored closet doors in every bedroom. Lots of cabinet and closet space. Central Air and Heat. Spacious Kitchen with Breakfast Bar. Fireplace w/ Mantel and Marble Surface; Spacious and low maintenance backyard. Tile Floors in Up Stair Bathroom. Separate Living and Family rooms. BOSCH refrigerator. stove/oven, and dishwasher. Quartz countertops. Unique light fixtures. Close to Fremont HUB & BART, Golf course and Lake Elizabeith. Easy access to freeways.

Warrior
27423
Rancho Palos Verdes
$1,899,900
2,388
4
3
Welcome to this stunningly remodeled 4-bedroom, 3-bathroom residence that perfectly blends modern design with practical luzury, all situated in an award-winning school district. Spanninng approximately 2,400 sq-ft., this home has been meticulously updated and is completely move-in ready. Step inside to an airy, open-concept floor plan designed for seamless entertaining and everyday living, connecting the spacious living room, dining area, and family room. Enjoy the fresh, contemporary feel provided by new interior and exterior paint and beautiful, durable new vinyl flooring throgout. Grourmet Modern Kitchen: The heart of the home features a spectacular, remodeled kitchen boasting sleek cabinetry, and a large island countertop-perfect for casual dining and meal prep. Primary Suite Oasis: Retreat to the spacious main bedroom, complete with a private en-suite bathroom featuring a deep jet tub, offering the ideal spot for relaxation. The property offers an exceptionally low-maintenance lifestyle with a fully concreted backyard, allowing you to spend more time relaxing and less time gardening . It is framed by mature fruits trees, providing a peaceful ambiance and fresh harvest. Located within an excellent school district. Just minutes from a major shopping mall, restaurants and neighborhood schools.
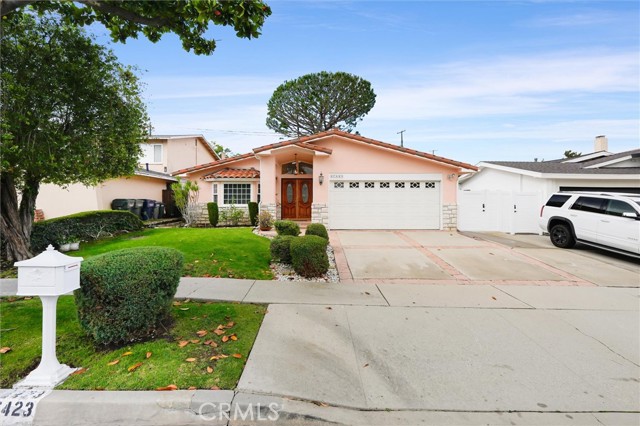
Via Subida
8
Rancho Palos Verdes
$1,899,900
2,673
5
3
Welcome to 8 Via Subida, Rancho Palos Verdes, CA 90275. Tucked away on a private and peaceful cul-de-sac, this stunning single-family residence offers breathtaking panoramic views of the city, harbor, and ocean. With an expansive 19,597 sq ft mostly flat lot and over 2,600 sq ft of beautifully designed living space, this home is a rare opportunity in one of Rancho Palos Verdes’ most desirable neighborhoods. This light-filled home features 5 spacious bedrooms and 3 full bathrooms, including a versatile bonus room that can serve as a second primary suite, office, gym, or guest quarters. The remodeled kitchen is ideal for entertaining, complete with a built-in double oven, refrigerator, dishwasher, and a generous dining area. The grand foyer opens to an impressive great room with soaring 20-foot vaulted ceilings, a dramatic natural stone fireplace, and a seamless flow into the dining area. The adjacent family room and kitchen both feature large sliding glass and French doors that open to a serene, park-like backyard—perfect for entertaining or simply enjoying the spectacular views. A covered patio provides an ideal space for dining al fresco or relaxing with family and friends. Additional highlights include an oversized two-car garage, a spacious driveway with room for extra parking, and a location within the highly sought-after Palos Verdes Peninsula Unified School District. This is California living at its finest—don't miss your chance to own this exceptional home with views that must be seen to be believed!
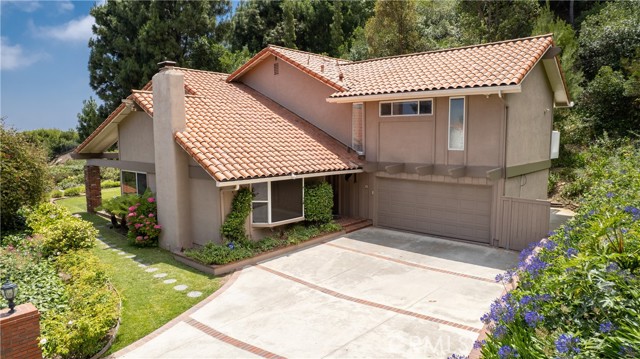
Plymouth
295
Cambria
$1,899,900
1,630
3
2
Located in one of Cambria’s most sought-after coastal neighborhoods, this luxuriously updated home is just blocks from beach access, Shamel Park, and the breathtaking trails of Fiscalini Ranch. Also within walking distance are the iconic shores of Moonstone Beach and Cambria’s public pool. Just steps from the ocean bluffs, you can begin each morning with coffee on a park bench as the waves crash below. Bright, clean, and filled with natural light, the home blends modern comfort with timeless coastal charm. The classic white kitchen features elegant countertops, bar seating, and ample storage. A spacious dining area is surrounded by tall windows, while the living room showcases exposed wood beams and a cozy fireplace. Step out onto the balcony to enjoy partial ocean views and cool sea breezes. Upstairs, the open layout offers glimpses of the Pacific, where whales may spout in the distance and stars fill the sky at night. The primary suite is a calming retreat with a spa-inspired en suite featuring a soaking tub and separate shower. Downstairs, you’ll find two additional bedrooms, a full bath, and a convenient laundry area. Set on a wide, paved street—rare for Cambria—with flat parking, two attached single-car garages, and additional parking, the home sits in a quiet, established neighborhood with large lots and beautiful homes. A hard-to-find vacation rental license adds even more appeal, offering flexible use as a full-time residence, weekend getaway, or income-producing property in one of the Central Coast’s most charming towns. Schedule your private showing today!
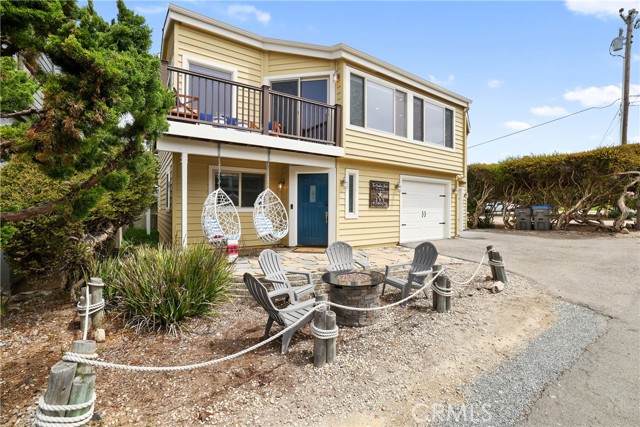
Maple
2680
Morro Bay
$1,899,900
3,237
4
4
PRICE REDUCED by $395,100 from original listing! Motivated seller! 180-degree ocean views! Minutes to the beach! Quiet location! Commanding a prime hillside position in North Morro Bay, this luxurious custom built home with private elevator was designed around its breathtaking 180-degree ocean views, visible from every level and from three expansive private decks totaling nearly 900 square feet. From dawn’s first light to the glowing hues of twilight, take in the waves, dolphins, whales, and ever-changing Pacific stretching from Montana de Oro to Cayucos. The elevator connects all floors, making access effortless. The main level features a living room with large picture windows framing the ocean, and a spacious deck ideal for dining and entertaining. The chef’s kitchen showcases cherry cabinetry, granite countertops, and premium appliances, including a JennAir range, Thor exhaust hood, and Bosch 800 dishwasher. Also on that level is a bedroom/flex space and a full bath. On the second floor, a welcoming family room opens to a covered ocean-view deck large enough to serve as an outdoor living room. Two guest bedrooms and a full bath provide a comfortable retreat for visitors.The top-floor primary suite spans the entire level, offering a spa-inspired bath and a secluded deck where you can watch the sun melt into the sea. Set at the end of a quiet cul-de-sac bordering open pasture and just minutes from the sand, this 3,237-square-foot retreat captures the essence of the Central Coast—where luxury meets laid-back coastal living.”
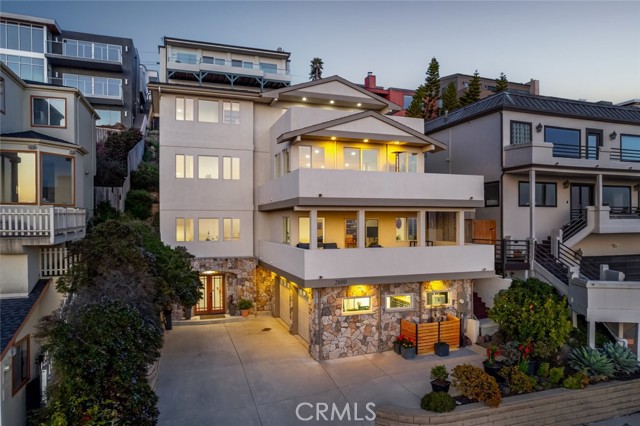
Lunita
6438
Malibu
$1,899,900
2,064
3
3
Today, Enjoy today in Malibu, near fabulous beaches, and a wonderful lifestyle. Start enjoying the rest of your life NOW. Premium Malibu 2 story TownHome style with nobody directly above or below you. This Malibu Luxury Townhome, with ocean views has three bedrooms, and 2.5 baths. Close to the magical Zuma and Broad Beaches, The Vintage Grocers, Starbucks, Chevron, and other services & amenities near the Trancas Canyon intersection. You choose if this is your primary residence, or part-time "lock and go". Cook in this kitchen, gas stove with oven, island, close and open to the dining / living area. The Living Room slider opens to large patio outdoor living, with ocean view. Primary bedroom suite offers, bath with two sinks, a separate shower and jetted tub, built in vanity, dual sided fireplace, and large walk-in closet. Large balcony through the slider, provides personal space to relax. Modern Mediterranean design with high ceilings, great light, and open floor plan. Laundry room has more storage. Two car garage has main level direct access. Air Conditioning, YES, for when it is too warm. See photos prior to requesting onsite visit.This home is ready now to live in and enjoy. No rebuilding, no more money to rent or on lease payments. At a price per square foot that is below the average rebuild cost, and ready now.HOA community has: Only 38, two story townhomes, HOA: pool, spa, gym, main entrance is gated, with cameras. High speed internet available.
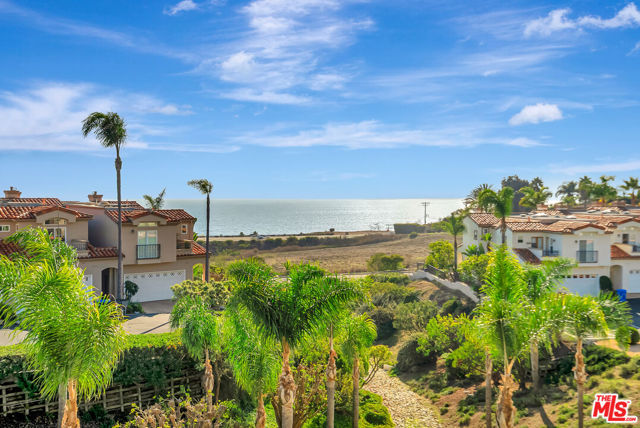
Sunset Glen
775
San Jose
$1,899,888
2,010
3
2
Welcome to 775 Sunset Glen Drive, a beautifully remodeled 3 bedroom, 2 bathroom home situated on one of the most highly desired streets in South San Jose. From the moment you step inside, youll notice the modern design and attention to detail throughout. The open-concept living area flows seamlessly into a stunning chefs kitchen featuring quartz countertops, a Sub-Zero refrigerator, stainless steel appliances, and stylish finishes that create the perfect space for everyday living and entertaining. The spacious primary suite offers a luxurious retreat with a walk-in closet and a completely updated ensuite bathroom. Both bathrooms have been tastefully remodeled with contemporary fixtures and finishes. Step outside to a backyard designed for true California living, featuring travertine flooring, a sparkling swimming pool with a jacuzzi, a full built-in BBQ, and plenty of space for gatherings, relaxation, and outdoor dining. Every inch of this home has been thoughtfully updated, combining comfort, functionality, and style. Conveniently located near parks, shopping, and dining, this move-in ready home is the perfect blend of modern living and timeless charm. Dont miss the opportunity to make this one of a kind home yours!

Goshawk
20642
Huntington Beach
$1,899,888
2,008
4
3
Stunning home with two primary retreats and a 3 car tandem garage! Situated in a quiet South Huntington Beach neighborhood. Features 4 large bedrooms, 3 full bathrooms, open kitchen, dining, and living areas, direct entry from the 3 car garage into the home, AC, and central heat, dual pane windows, beautiful doors, big bright dual pane windows, gas fireplace, designer brick and board+batten exterior siding, and so much more! Quiet interior location within the community, walk to the beach, Peterson Elementary, Moffett Elementary, Sowers Middle School, Edison High School, and a short bike ride to Pacific City, Downtown, and everything Huntington Beach has to offer! Your perfect L3: Location, Luxury, & Lifestyle!
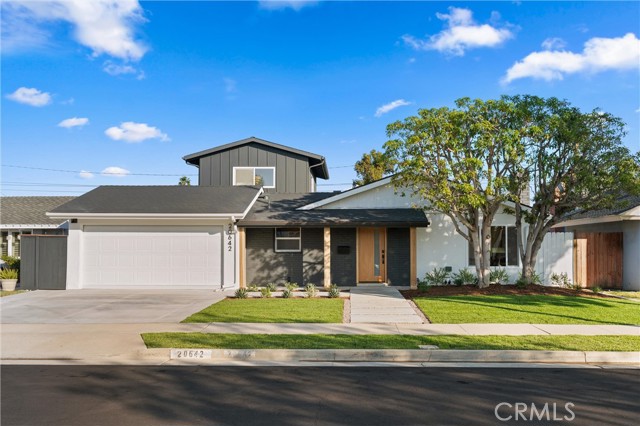
Terraza
4151
Los Angeles
$1,899,500
2,648
4
3
Welcome To Your Hilltop Retreat In Baldwin Hills! This Spacious 2-Story, 4-Bedroom Home Blends Modern Upgrades With Timeless Charm And Is Designed For Both Comfort And Entertaining. The Main Level Features A Large Open-Concept Kitchen, Dining, And Living Area, Complemented By Multiple Living Rooms Perfect For Hosting. The Beautifully Updated Kitchen Includes Granite Countertops, Soft-Close White Oak Cabinetry, A Pantry Cabinet, And A Premium Bertazzoni Gas Range. Throughout The Living Spaces, You'll Find White Oak Hardwood Floors, A Cozy Fireplace, And French Doors That Open To A Serene Backyard With Hillside Access And Scenic Downtown LA Views Offering Incredible Potential For A Renewed Deck Or Outdoor Lounge. The Home Also Includes A Recently Upgraded Guest Bathroom (2023). Three Bedrooms Are Located On The Main Floor, Including A Peaceful Primary Suite With An En-Suite Bath, Walk-In Closet, And Direct Backyard Access. Upstairs, The Expansive Fourth Bedroom Offers Elevated Hilltop Views And Works Perfectly As A Guest Room Or Optional Home Office. With Central Heating, An Attached 2-Car Garage, And Ample Space For Everyday Living And Large Gatherings, This Baldwin Hills Gem Is Ready To Welcome You Home. Do Not Go Direct-Tenant Occupied.
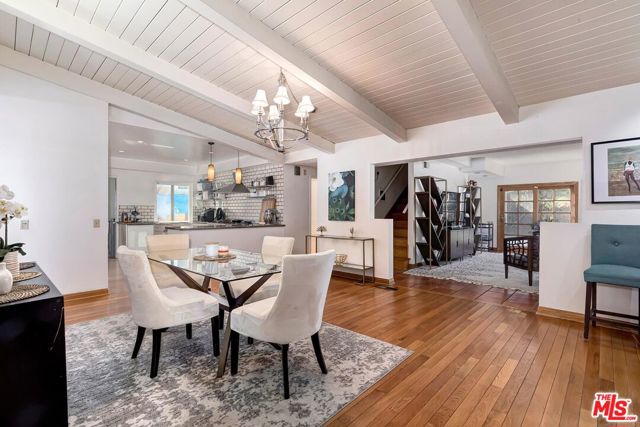
Magnolia
13033
Sherman Oaks
$1,899,500
2,700
4
3
Sensational Sherman Oaks Two-Story Home! Tucked Away at the end of a Cul-de-sac in an intimate 8-Residence Gated Enclave, this Home offers Exceptional Privacy and Security. This Beautifully Remodeled, truly Move-In-Ready property features 4 Bedrooms and 3 Bathrooms, including a Convenient Main-Level Bedroom with a Full Bath. Step inside to a Bright, Open Floorplan highlighted by Vaulted Ceilings, stunning Luxury Vinyl Plank Flooring, Fresh Interior Paint, Smooth Ceilings, Crown Molding, Recessed Lighting, and Dual-Pane Windows throughout. The Inviting Living Room Flows Seamlessly Into the Dining Area and adjacent Chef’s Kitchen—complete with a Center Island and Breakfast Bar, Stainless Steel Appliances, Soft-close Cabinetry, Under-cabinet Lighting, a Pantry, and sleek Quartz Countertops, plus an Additional Casual Dining Space. The Spacious Family Room is Perfect for Entertaining, offering a Cozy Brick Fireplace, Wet Bar, and Sliding Glass Doors that open to the Private Backyard. Outside, enjoy a Sparkling Tile-Lined Pool and Spa, along with a Beautiful Wraparound Brick Patio ideal for Outdoor Dining, Lounging, and year-round Relaxation. Upstairs, the Expansive Primary Suite impresses with a Second Fireplace, High Ceilings, a Large Walk-In Closet, and a Spa-Inspired Bathroom featuring Dual Sinks, Spa Tub, Separate Shower, and a Private Walk-In Sauna for Ultimate Luxury. Two Additional Bedrooms Share an Updated Jack-and-Jill bathroom. Additional Highlights include an Indoor Laundry Room, Direct-Access 2-car Garage, Guest Parking and a Prime Location just minutes from Shopping, Dining, and Convenient Freeway Access. A Rare Find in Sherman Oaks—Don’t Miss the Chance to See This Exceptional Home!

Los Trancos
1019
Portola Valley
$1,899,000
1,225
3
2
Discover the perfect blend of nature and modern convenience at 1019 Los Trancos Road in the peaceful Los Trancos Woods neighborhood. This charming home, built in 1930, offers 1,770 SF of versatile living space (per the Seller) in two buildings with freshly painted exteriors. The 1,225 SF main house features three bedrooms and two baths, with vaulted ceilings and skylights that invite abundant natural light. The airy living room, featuring exposed beams, seamlessly transitions to a large deck and patio, ideal for indoor-outdoor entertainment. The galley kitchen is a chef's delight, featuring stainless steel appliances and ample cabinetry that overlooks the garden. A 545 SF studio is situated behind the one-car garage. While not reflected in the County records, the studio is a flexible space with a kitchen, stacked washer/dryer, full bathroom, new wall-to-wall carpeting, and a private deck - ideal for multi-generational living, working from home, or generating rental income. Positioned on a generous 9,360 SF parcel, you'll enjoy peaceful views and easy access to Portola Valley's lively Town Center and Highway 280 for easy commuting.

Collado
361
Scotts Valley
$1,899,000
2,711
4
3
Welcome to this stunning 2016 Modern Spanish-inspired home in the desirable Whispering Pines neighborhood of Scotts Valley. With 2,711 sq ft of beautifully designed living space, this 4-bedroom, 3-bath residence offers comfort, flexibility, and timeless style. Step inside to discover soaring ceilings, graceful archways, and abundant natural light. The open-concept great room connects seamlessly to the chefs kitchen, complete with a large center island, stainless-steel appliances, granite counters, and a walk-in pantry perfect for entertaining and everyday living. A primary suite on the ground floor provides ultimate convenience, featuring a spa-inspired bath with dual vanities, walk-in shower, and soaking tub. Upstairs, a second primary suite offers privacy for guests, extended family, or multi-generational living, with an en-suite bath and generous closet space. Two additional bedrooms and a half bath complete the versatile layout. Enjoy the Northern California lifestyle outdoors with a large deck and low-maintenance yard ideal for gatherings or quiet evenings. Situated on a quiet street close to top-rated Scotts Valley schools, parks, and shopping, this home combines modern amenities with classic Spanish charm all within easy reach of Santa Cruz beaches and Silicon Valley.
