Search For Homes
Form submitted successfully!
You are missing required fields.
Dynamic Error Description
There was an error processing this form.
Phillip
160
Woodside
$12,988,000
6,410
5
6
Set on more than 2.5 acres of quintessential Woodside grounds, this spectacular estate balances timeless elegance with easy comfort. Behind gates and surrounded by mature trees and lush foliage, it conveys a quiet sense of luxurious seclusion. Inside, more than 6,400 total SF includes a dramatic foyer with columns, expansive formal rooms, a chef's kitchen, private office, theater, and five bedrooms, including a sanctuary-like primary suite. Outdoors, resort-style grounds feature a pool, spa, pool house, patio with fireplace and grill, cascading waterfall with bridge, gardens, fruit trees, and a detached bonus studio for work or fitness. Tesla solar panels and 6 Powerwall batteries, a seamless Sonos sound system, and expert craftsmanship enhance every detail. Just minutes from Woodside, Sand Hill Road, Palo Alto, and top schools, it offers the rare blend of privacy, prestige, and proximity.
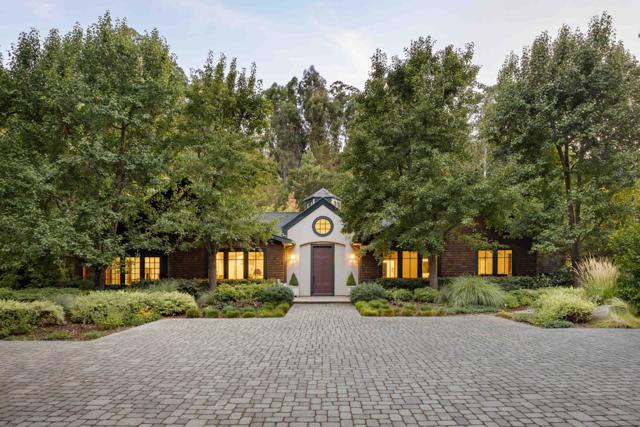
Ocean Front Walk
3011
Venice
$12,950,000
4,610
4
6
PRICE IMPROVEMENT!! Wow Must See To Believe only Ground Up BRAND NEW BEACHFRONT Home for sale in LA County under $15MM!! Just Completed On The World Famous Venice Boardwalk. This Truly May Be The Last Chance To Ever Purchase A Brand New Home Along Famed Ocean Front Walk. 9+ Years In The Planning And Construction Of This One Of A Kind Custom Home. Highest Quality Custom Finishes from The Wide Plank European White Oak Wood Floors, All Custom Cabinetry, Gorgeous Countertops, Large Marble Center Island, Top of the Line Appliances. Cable Stair Railing, Retractable Sliding Doors, True Open Concept Living W Emphasis On Entertaining. Approx 4610 Sq Foot Home W Amazing 1684 Sq Foot Roof Top Deck W Hot Tub & Mind Boggling White Water Views From Malibu To Palos Verdes & Additional City & Mtn Views. Spacious 5+Car Epoxy Finished Garage. 4 Stop Elevator. 3rd Level Beachfront Primary Suite W Luxurious Spa like Master Bath & Lrg Walk In Closet. Two Additional Ensuite Bedrooms + Additional Downstairs Area, Potential ADU, Bonus Room/4th bedroom area w bath. Tankless Water Heaters, Whole House Filtered Water System. Approx 440 sq foot area Zoned For Commercial Store Front or use your imagination. Spectacular White Water & Venice Pier Views Close To All That Goes On In Venice. Very Rare Opportunity To Find A BRAND NEW Home On This WORLD FAMOUS BOARDWALK. TOO MUCH TO MENTION. This Is Absolutely A Must See If You Have Clients Looking For A One Of A Kind BRAND NEW Custom beachfront home in this highly sought after area. Contact Dave For More Details And Or for Any Questions you may have.
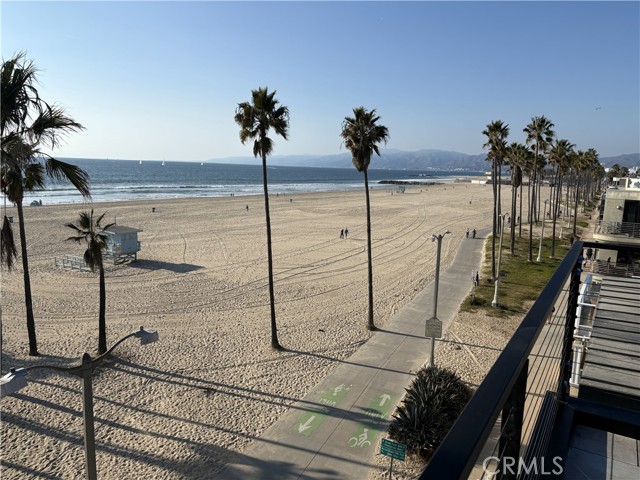
Hutton
2641
Beverly Hills
$12,950,000
8,000
5
8
Welcome to the pinnacle of luxury living in this unparalleled Beverly Hills PO Masterpiece! Meticulously crafted for 4 years by one of LA's top builders and world-renowned Whipple Russell Architects, this 3-level one-of-a-kind estate is an extraordinary fusion of design and elegance. Spanning approximately 8000 sf and situated on a sprawling 22,000 sf lot, this gated and private 5 BD + 8 BA modern marvel has been constructed with extreme attention to detail using only the finest materials available and providing almost every amenity and convenience imaginable. Grand entrance with floating staircase welcomes you to a spacious open floorplan, adorned with soaring ceilings, skylights, and floor-to-ceiling Fleetwood doors. Walls of glass upstairs and down bathe the warm interiors in natural light and seamlessly connect the indoor/outdoor spaces. Designer double kitchen is perfectly placed for hosting guests and comes equipped with built-in Miele appliances, center island, breakfast bar and hi-end European fixtures. All rooms open to jaw-dropping expansive outdoor oasis that includes a 2-level terraced backyard and fully landscaped and lighted hillside that is site to be seen. This haven for relaxation and entertainment is accentuated with lush foliage, beautiful fountains, sleek porcelain stone, Ipe wood decking, multiple firepits, outdoor kitchen/bar, and sparkling saltwater pool & spa. The primary suite is a true sanctuary with walls of glass, stunning views, stone fireplace, and private bridge to upper-level backyard. The sumptuous primary bath boasts an over-sized steam shower, soaking tub, and double vanity complete with Taj Mahal stone countertops and Gessi wall-mounted fixtures. Connected to the opulent bathroom is your dream walk-in closet complete with LED lighted cabinets and lighted onyx countertop. Lower level adds additional entertainment space by housing a 150-bottle wine cellar, fully equipped gym, recreation room, lighted onyx bar, and state-of-the-art movie theater. Additional features include sizable sun-filled guest bedrooms w/gorgeous ensuite bathrooms, formal office, first-class elevator, generous 3-car garage, Lutron lighting system, and integrated smart home automation. Imported Italian stone, wood paneled ceilings, European oak/porcelain floors, and trimless LED lights further elevate the interiors and blend all rooms together to create an ambiance of luxury and sophistication throughout. Seize the opportunity to make this architectural masterpiece your own in one the Westside's most coveted areas!

Beresford
14151
Beverly Hills
$12,900,000
7,630
5
7
Welcome to this stunning Mediterranean home located in the exclusive guard-gated Mulholland Estates community. This magnificent residence offers 5 spacious bedrooms and 7 luxurious bathrooms across 7,630 square feet of refined living space on a 20,351 sq ft lot. Step into a dramatic two-story foyer that sets the tone for elegance throughout. The home features a formal living room, oversized dining room, executive office/den, and a versatile family/media room. The gourmet chef’s kitchen is a culinary dream, complete with a center island, breakfast area, and top-of-the-line stainless steel appliances, all overlooking the beautifully landscaped backyard. Enjoy resort-style living with a private pool, spa, built-in BBQ, koi pond,(koi not included) and secluded cabana—perfect for entertaining or relaxing in your own oasis. The second level boasts dual staircases and a private elevator, leading to a grand primary suite with a fireplace, sitting area, spa-like bath, steam shower, and expansive walk-in closet. Additional en-suite bedrooms and a cozy den with patio access complete the upper level. The finished lower level includes maid’s quarters, ample storage, and a 4-car tandem garage. Smart home features, 3 generators and architectural details such as beamed ceilings, crown molding, and recessed lighting elevate the home’s character and charm. Located on a cul-de-sac lot of over 20,000 sq ft, this property offers privacy, security, and convenience—just minutes from the Westside, Valley, and top-rated private schools.

W. Oceanfront
7210
Newport Beach
$12,900,000
3,120
4
5
Welcome to 7210 W. Oceanfront – Where Oceanfront Luxury Meets Rare Subterranean Engineering. At first glance, this home is listed as 3,120 square feet above ground – but that’s only part of the story. Beneath the sand sits a 1,359-square-foot subterranean garage with a private car elevator—a feature that cost as much to build as the home itself and is virtually unheard of on the Newport Beach coastline. Combined, the residence offers nearly 4,500 square feet of custom construction, making its true value far greater than price-per-square-foot alone suggests. Built in 2020 as a labor of love by a father-and-son team, this custom home blends craftsmanship, intention, and timeless design. It was created never with the intention to sell, which meant no compromises: only the most expensive additions, cutting-edge smart home technology, and the highest materials in engineering and construction were chosen throughout. With 4 bedrooms, 5 bathrooms, and an elevator serving all 4 levels, it delivers effortless beachfront living directly on the sand with unobstructed Pacific views. A highlight of the main floor is the private one-bedroom suite, fully self-contained with its own living room, kitchen, full bath, washer/dryer, and no stairs—perfect for guests, in-laws, or extended family. The subterranean garage accommodates 7 covered parking spaces—a once-in-a-lifetime find on the oceanfront. Whether you’re a car collector or simply value the security and convenience, this space sets the property apart in ways that no other listing can. Inside, light-filled living areas showcase upscale coastal finishes, seamless indoor-outdoor flow, and views that will never be duplicated. Every detail was hand-selected to create a legacy residence—both for relaxation and entertaining at the highest level. 7210 W. Oceanfront is more than a home; it’s a one-of-a-kind retreat where thoughtful amenities, unrivaled parking, and rare oceanfront location come together. A custom-built treasure, ready for its next chapter. Please check out 7210westoceanfront.com for photos and timeline of the build.
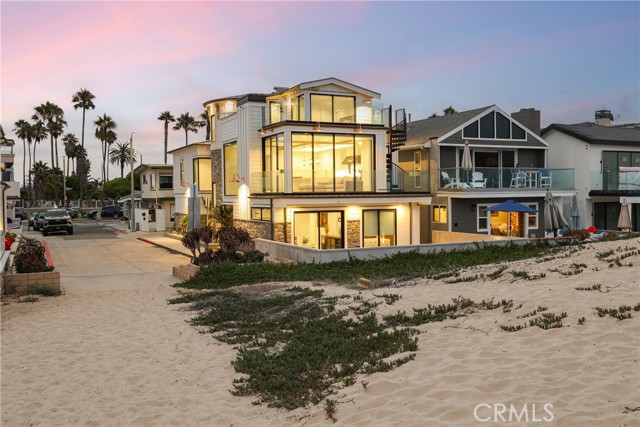
La Cuesta
1875
North Tustin
$12,900,000
11,000
6
12
Welcome to the crown jewel of Lemon Heights, a gated Mediterranean Revival compound perched above North Tustin’s most coveted ridge. Built in the 1930s, this residence is steeped in history yet utterly timeless. More than 90 majestic trees, many exceeding 50 feet in height, envelop the two landscaped parcels (totaling 2.4 acres), creating a tranquil, private oasis that stands apart from the world. The views are breathtaking and sweeping from Catalina to Palos Verdes, then turning to reveal rolling hills and snow-capped peaks. And unlike most ridgeline estates that trade flat land for elevation, this property defies convention, offering lush, expansive lawns paired with cinematic vistas. For nearly 30 years, a single family has stewarded this 6,500-square-foot residence, and that care shows in every detail. Soaring ceilings, hand-applied stucco walls, antique walnut woodwork, and carved stone mantels evoke old-world elegance with modern refinement. This estate is a compound unto itself, encompassing a guest house, carriage house, multiple garages, a recreation center, and an outdoor veranda exceeding 1,000 square feet, perfectly suited for grand entertaining or quiet sunsets. A circular motor court, central fountain, and garden pathways invite discovery. At the rear, an infinity-edge pool and spa command dramatic views by day and glittering city lights by night. Just when you think you’ve seen it all, a one-acre undeveloped parcel lies waiting—ideal for a vineyard, sculpture garden, or your boldest vision. This is more than real estate, it’s inheritance, legacy, and one-of-a-kind.
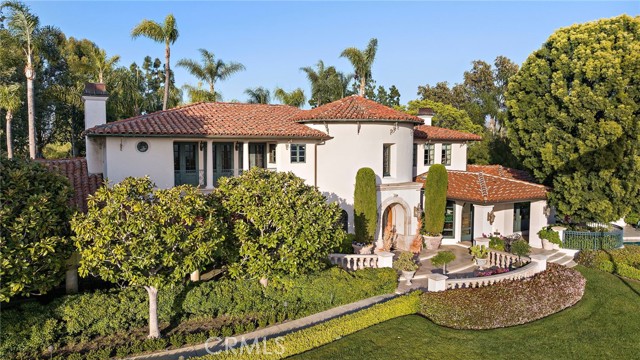
Gloaming
2341
Beverly Hills
$12,896,999
7,741
4
5
A symbol of design excellence, superior quality and exceptional structure. Crafted by Swiss architect Design21 as a haven of modern aesthetics embodying structural integrity, there is a seamless integration of glass, steel, oak wood and concrete elements providing breathtaking views of the mountains, valley and Pacific Ocean. Elevated above the hillside, this residence embraces nature as its living space opens to 1,800 SF of sleek deck space. The dark exterior and gold geometric sculptures captures sunlight, contrasting with meticulously landscaped succulents. Beyond the dramatic entryway discover the spacious 12-foot ceilings and open floor plan. Scenic views are seamlessly integrated into the design, spanning from the state of the art kitchen, dining and living areas to 4 bedrooms, 5 bathrooms, an upstairs gallery space, and a plush home theater. LEED inspired, this home utilizes solar-power for pool and radiant heated flooring, eco-materials and fire-resistant, waterproof triple-panel windows. Swiss technology and steel fixtures enhance the security of this home. Surrounded by an outdoor veranda, beautifully landscaped exterior spaces, and a 40-foot black-lined infinity pool/spa that reflects the refined Swiss-standard aesthetics, this exquisite art piece in the Beverly Hills Canyon epitomizes exclusive elegance and tranquility. Seller will consider Bitcoin
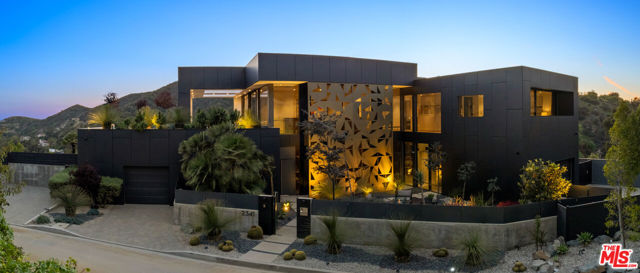
Kennedy
15681
Los Gatos
$12,888,888
12,405
8
11
Experience the epitome of luxury living at Villa di Fiori, an award-winning architectural masterpiece nestled in the breathtaking vistas of Los Gatos, Silicon Valley. This extraordinary multi-generational smart home, recently remodeled in 2025, spans approximately 12,405 sq ft across 3.56 acres of meticulously designed private space. Featuring two exquisite dwellings, a brand new Tesla roof, and an infinity-edge PebbleTec pool with a Jacuzzi, this estate offers 8 sumptuous suites, 10.5 baths, and an array of entertainment options including an expansive theater lounge, game room, executive office, gym, wine cellar, and music room. With state-of-the-art smart home technology, 24-hour surveillance, and stunning panoramic sunset views, Villa di Fiori is not just a home; its a sanctuary of elegance and innovation, perfect for hosting grand gatherings or enjoying serene moments in your own private oasis. Experience the cascading waterfall and scent of fresh flowers, verandas & fountains accented by roses, Italian Cypress, a lush olive grove and pristine sculpture gardens. Minutes from the vibrant downtown Los Gatos, indulge in a lifestyle rich with art, culture, and culinary delights, all while surrounded by the beauty of Italian-inspired gardens and tranquil courtyards. Welcome home.

Fallen Leaf
870
Arcadia
$12,888,000
13,608
7
10
Welcome to this beautiful home located in the highly sought-after Upper Rancho area of Arcadia. Set on a generous corner lot of over an acre, this property offers exceptional curb appeal with its inviting circular driveway and porte-cochère. Step inside to a spacious foyer featuring high ceilings, an impressive chandelier, and a striking double spiral staircase. The elegant inlaid marble floors and tasteful wall panels create a warm and welcoming atmosphere. This 7-bedroom home, designed by renowned architect Robert Tong and built by Mur-sol Construction, is perfect for families or those who love to entertain. The lush landscaping features a golf paddle area, six towering king palms, and a variety of mature trees, making the outdoor space both beautiful and functional. The backyard is adorned with impressive marble and stone sculptures, adding a touch of sophistication. Enjoy the best of California living with outdoor amenities that include a full-size tennis court, a swimming pool and spa, an en-suite guesthouse, and a large covered sitting area complete with a built-in BBQ and fireplace. An additional 800 sq. ft. Accessory Dwelling Unit (ADU) offers flexibility for guests, or a private retreat. The main level boasts a formal dining room, an elevator, a cozy home theater, a guest bathroom, and two en-suite bedrooms. The open-concept chef’s kitchen is a highlight, complete with an oversized marble island, a wok kitchen with Wolf appliances, and a comfortable breakfast area that overlooks the sparkling pool, spa and a fountain. Perfect for entertaining, the home also features a game room, wet bar, and a customizable wine room. Upstairs, you’ll find four spacious en-suite bedrooms, a lounge area with an additional fireplace, and a luxurious master suite with two spacious closets, a private sitting room, and a balcony showcasing stunning mountain views. The spa-inspired master bathroom provides a serene escape. Don’t miss this opportunity to own a remarkable home that seamlessly blends comfort, style, and outdoor beauty in the heart of Arcadia!
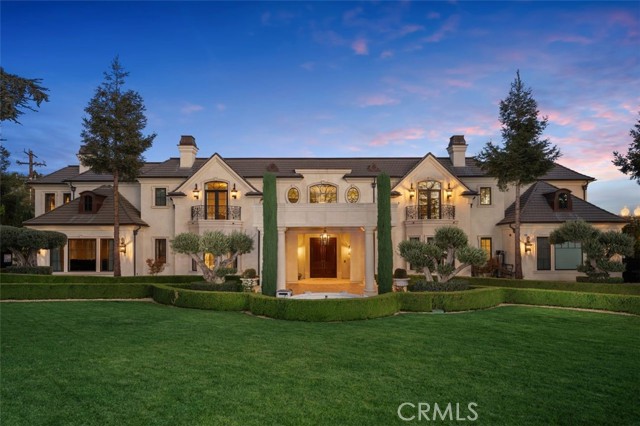
Calle Reina
6565
Rancho Santa Fe
$12,880,000
11,893
7
10
Now offered at an exceptional value, this 4.1-acre private, endless view estate within the prestigious 24-hour guard-gated community of Rancho Del Lago represents the pinnacle of resort-style living. Thoughtfully reimagined and fully renovated, the single-level, 11,893-square-foot residence was designed to bring together timeless architectural elegance with modern functionality—ideal for families of all sizes seeking both connection, privacy and sustainable living. From the moment you arrive, a grand gated entry opens to manicured grounds where lifestyle amenities unfold at every turn. A lighted tennis court, bocce ball, and an oversized infinity-edge pool with spa and pavilion provide endless opportunities for recreation and relaxation. Multiple covered terraces, outdoor fireplaces, and a full outdoor kitchen create elegant venues for gatherings, from casual afternoons to grand-scale entertaining. Mature colorful landscape frame the never-ending view while bountiful, organic fruit and vegetable gardens provide the residents with seasonal meal-time delights. Inside, the residence was planned with flexibility in mind. The main living, dining and family rooms are complemented by an arcade/game room and gym, and a detached, sophisticated guest house with living room, bedroom kitchenette and bath, allowing for simultaneous activities with effortless flow. The chef’s kitchen, anchored by slab Brazilian quartzite countertops and custom cabinetry, seamlessly connects to the family room and outdoor living spaces. Seven en-suite bedrooms, including a whimsical “castle suite” for younger family members, are designed to provide privacy and comfort across generations. Two executive offices cater to work-from-home needs, while a secondary kitchen and private entrance create a dedicated wing for staff, extended family, or multigenerational living. Two oversized garages accommodate up to eight vehicles, enhancing both function and convenience for collectors or families with multiple drivers. 6565 Calle Reina is more than a residence—it is a legacy estate designed for modern family living. Every space balances elegance and livability, creating a sanctuary where memories are made and lifestyles are elevated.
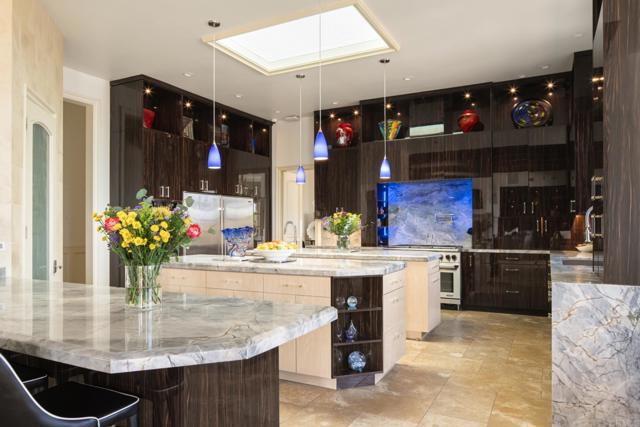
Isabella Ter
445
Corona del Mar
$12,880,000
7,500
7
9
Nestled in the heart of Corona Del Mar, this captivating Mediterranean Residence offers an unparalleled lifestyle with breathtaking panoramic ocean, Catalina Island, Pelican Hill Golf, and Buck Gulley views. This exquisite home features 7 bedrooms and 8 bathrooms, wide open foyer with glass skylight ceiling, gourmet kitchen with stainless steel appliances, upgraded sound and security system throughout the house. The basement include a rare additional 2100 square feet of finished garage. Entertainment abounds with a large 18’x36’ infinity pool with water fall and spa with a pool bath and outdoor shower. A 2-hoop basketball court and abundant room for a regulation pickle ball court. Private access to gated beach area, walking distance to the vibrant CDM Village, renowned plazas, and close to top-rated schools. !
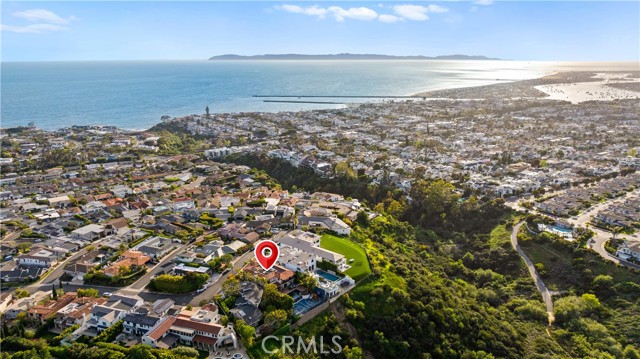
Walden
703
Beverly Hills
$12,850,000
6,037
4
5
Walled and gated 1926 Spanish on extremely desirable Walden Drive in prime west end Beverly Hills flats. Recently refreshed and staged, and filled with romance and charm at every turn, this classic home has been tastefully remodeled while preserving the integrity of the original early California Spanish architecture. Much-admired street presence, private courtyard entry with original sculptural fountain, exceptional detailing and gorgeous gardens throughout. All the signature elements of the period can be found here including thick plaster walls, arched openings, French doors, beamed ceilings, hardwood & Saltillo tiled floors and original hardware, fixtures, ironwork, stained glass and paneled doors. Grand scale living room with exquisite wood beamed ceiling and ornate hearth, beautifully proportioned formal dining room, remodeled kitchen with adjacent breakfast room, inviting library/den and large family room - all of which open through arched French doors to courtyard, trellis-covered patios and lush yard. Fabulous primary suite with sitting area, generous bath and fitted closet. Two additional bedrooms upstairs, each with bath; and potential fourth bedroom downstairs. Other amenities include an oversized, direct access private garage and elevator. A very special offering in the best Beverly Hills flats locale.
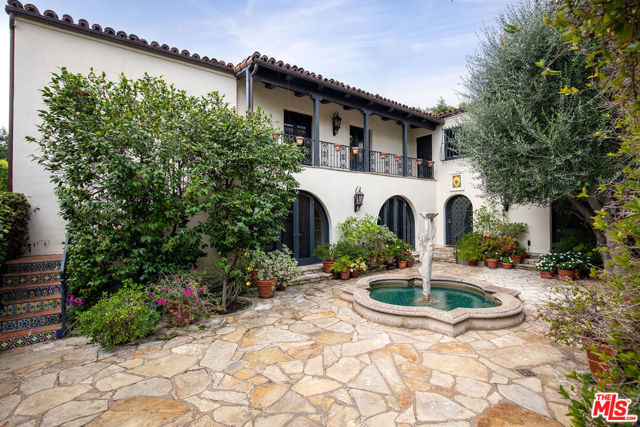
Montalvo
15253
Saratoga
$12,800,000
5,490
5
6
This stunning mansion is located in Saratoga's most prestigious Montalvo neighborhood, and has just completed a beautiful interior remodel.. Wrought iron gates and granite cobblestone driveway welcome you to this one-of-a-kind masterpiece on almost one acre. The French limestone balustrades and dormer windows overlook exquisite landscaped gardens. The home features high-quality custom finishes, including gorgeous new Taj Majal counter tops, solid walnut woodwork, new lighting and artisan-crafted fireplaces. Grand formal rooms are complemented by a gourmet kitchen featuring a limited edition Viking range, quaint dining nook, grand family room, and office/library. Five bedrooms on two levels include two suites upstairs, including the luxurious primary suite with fireplace, newly customized walk-in closet, and spa-like bath. A detached ADU features leaded glass windows, built-in cabinetry, fireplace, kitchen and full bath. Below features a full gym. Exceptional grounds feature a pool and spa, sports court, two outdoor kitchens, two fireplaces, pizza oven, a vast level lawn perfect for large outdoor gatherings or possible SB9, an architectural gazebo, and a redwood grove. Minutes to Villa Montalvo Arts Center, Saratoga Village, and top-rated Saratoga schools.
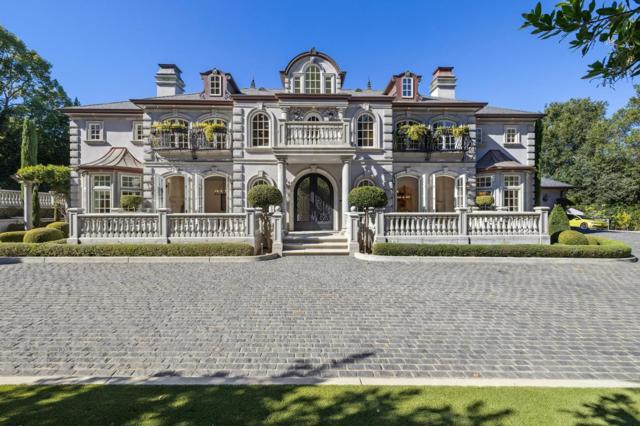
Playa Hermosa, Santa Teresa, Costa Rica
$12,800,000
0
10
12
Consisting of two breathtaking private villas with incredible ocean views located in Playa Hermosa, Santa Teresa, Costa Rica, Magna Pacific is a rare luxury compound tucked into the lush jungle hillside of Playa Hermosa, where barefoot elegance meets the wild pulse of the jungle. The two villas, Nalani and Elu, both blend clean modern design with panoramic ocean views and an eco-conscious ethos. An architectural masterpiece, Magna Pacific features floor-to-ceiling glass, saltwater infinity pools, and expansive open-air living spaces that create a seamless flow between indoor comfort and the vibrant energy of nature, with monkeys, tropical birds, and the dense forest unfolding around you. Set in one of the world's only Blue Zones, with a private trail right on the property, just steps away from Playa Hermosa's pristine shoreline, this world-renowned beach is celebrated for its epic surf and unforgettable sunsets. Magna Pacific offers a unique mix of wellness, seclusion, and refined tropical living, all just minutes from the dynamic heart of Santa Teresa.Villa Nalani | Where Architecture and Nature Breathe as OneThe larger of Magna Pacific's two residences, Villa Nalani rises from the hillside like a modern sculpture woven into the jungle. Its signature canopy-style roof, soaring ceilings, and lava rock + tiger stone faade set a bold architectural tone, while walls of glass open the home to endless Pacific Ocean views and the soft, green hush of the surrounding forest.Inside the open-plan design flows from elegant living and dining areas to a chef's kitchen and out to a sun-washed terrace anchored by a 25-meter saltwater lap pool, stretching gracefully along the edge of the jungle. Each en suite bedroom is its own retreat, with a private entrance, panoramic ocean views, and open-air showers nestled in tropical foliage. Finished in rich teak, polished marble, Bali stone, and Italian leather, Villa Nalani is a sanctuary of light, craftsmanship, and effortless connection to the natural world.Villa Elu | A Sanctuary of Stillness and SkyVilla Elu, the more intimate of the two, mirrors Nalani's elegance with a quieter, more secluded presence. Thoughtfully designed for privacy and calm, each en suite bedroom features a private entrance and unobstructed views of Playa Hermosa's coastline, where jungle meets ocean in a breathtaking sweep of blue and green.The villa unfolds across lush gardens, shaded patios, and peaceful sun terraces, leading to a saltwater infinity pool that appears to spill directly into the horizon. Lava stone + tiger eye details, open-air dining spaces, and the soothing sounds of nature create a setting that feels both grounded and elevated. Villa Elu is a place to breathe deeply, move slowly, and live fully, where luxury is defined by simplicity, stillness, and space.Just 4 km (2.5 miles) away, Santa Teresa is unlike any other town in Costa Rica, buzzing with eclectic boutiques, world class surfing, the nation's best beach clubs, and a globally inspired culinary scene. It's the country's only true international foodie destination and a magnet for surfers, creatives, and tastemakers from around the world.For convenience, a nearby helipad offers direct transfers to Cobano Airport's private and domestic jet terminal, just 25 minutes away.Fully titled under Costa Rican law, Magna Pacific presents a rare investment opportunity. This is one of the only properties this close to the beach with expansive ocean views and fully titled commercial status. The property also includes permitted plans for a 300-square-foot cliffside pavilion, ideal as a guest suite, ocean-view studio, or private workspace, offering room to expand while preserving the integrity of its surroundings. This unique property combines unmatched proximity to the ocean with stunning views, a truly rare find.

Schuyler
1119
Beverly Hills
$12,800,000
0
0
0
With nearly RTI plans by the esteemed architectural firm XID, 1119 Schuyler Road offers a rare opportunity to create a private paradise in the heart of Beverly Hills. Envisioned as an approximately 7,600 square foot modern masterpiece, the proposed two-story estate includes an attached ADU, cabana, garage, dual pools (a lap pool and a recreation pool), a private pickleball court and more-- offering the ultimate blend of luxury, leisure, and thoughtful design. Nestled on nearly an acre of land, the architecture is thoughtfully conceived to blend seamlessly into the natural surroundings, featuring open, airy interiors, lush outdoor spaces, and tranquil views that deliver the atmosphere of a high-design resort tucked into the hills. Set on one of the city's most secluded and coveted streets, known for its quiet prestige and notable neighbors, this is your chance to build a legacy estate that feels worlds away, yet just minutes from the best of Beverly Hills.
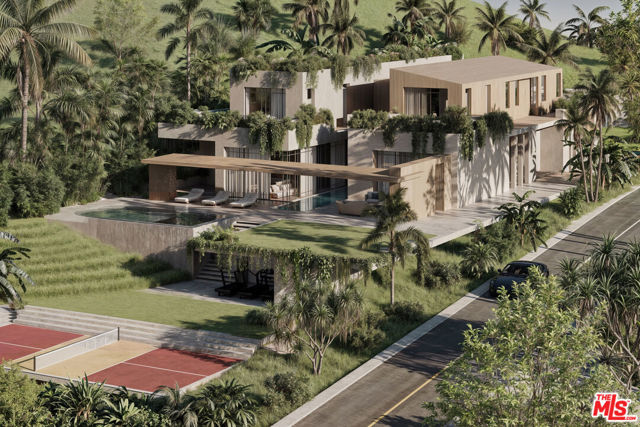
Riata
1565
Pebble Beach
$12,750,000
7,052
5
7
Just moments from The Lodge at Pebble Beach, this exquisite Mediterranean-style estate captures breathtaking panoramic views stretching from Pescadero Point to Point Lobos. Reimagined by renowned contractors Stocker & Allaire, the home has been masterfully renovated to enhance natural light, expand the ocean-view terrace and introduce refined architectural details throughout. Designed for effortless entertaining, the heart of the home features a chefs kitchen with a generous island, seamlessly flowing into the open-concept family room, living room, and dining area complete with a stylish wet bar. The luxurious primary bedroom suite offers a peaceful retreat with a fireplace, custom built-ins, spa-inspired bath, walk-in closet, and convenient access via stairs or elevator. Just down the hall, two beautifully appointed guest suites provide comfort and privacy, while two additional suites on the lower level offer ample accommodations for visitors. Additional highlights include private patios ideal for outdoor relaxation, state-of-the-art golf simulator room with wet bar and temperature-controlled wine cellar with 1,100+ bottle capacity. Located in the sought-after sunbelt of Pebble Beach, this exceptional home blends luxury, comfort and the ultimate golfers lifestyle.
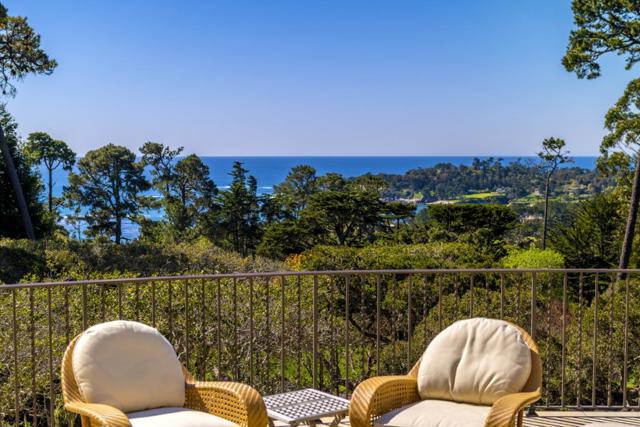
Chatsboro
20620
Woodland Hills
$12,750,000
10,550
7
10
STUNNING LUXURY MANSION SOUTH OF VENTURA (24 HOUR ARMED GUARD GATED COMMUNITY), WESTCHESTER COUNTY home to just 160 residences, this showcase estate redefines modern luxury. Set on nearly one acre and completely reimagined down to the studs in 2023 with over $2 million in recent upgrades, this 10,000+ sq. ft. masterpiece offers an unmatched level of privacy, sophistication, and cutting-edge design. Step inside to soaring cathedral ceilings, Custom Designer Chandeliers, dramatic floor-to-ceiling marble fireplaces, and seamless indoor-outdoor living with automatic pocket doors and Lutron smart home automation controlling lights, shades, TV’s and premium sound (interior/Exterior) throughout. The residence boasts a state-of-the-art security system with interior/exterior cameras, a Control4 system, and a fully soundproof oversized home theater with, Premium Sound Package, massive Upgraded Projector Screen, and a walkout enclosed patio. The chef’s dream kitchen showcases Two 12-foot waterfall islands, a walk-in pantry, 2 Dishwashers, full-size refrigerator & freezer, high-end appliances, and a custom wine display. Upstairs, you’ll find 5 en-suite bedrooms, each with custom cabinetry and walk-in closets. The primary suite impresses with Custom Fireplace, Sitting Area, 2 oversize walk-in Closets 1 that has its own ELEVATOR an Oversize Spa like bathroom with Huge Rainfall Shower, Separate Tub, Vanity Area, and Walk-out balcony overlooking park like grounds. The amenities continue with two laundry rooms, a three-car garage with metallic epoxy floors, and a massive lOFT space ideal for a gym, office, or playroom. Outdoor living rivals a resort with designer Lighting, landscaping, multiple entertaining patios, outdoor grill, cabana, custom glass pool fence, GLASS SPA, putting green, and full-size NCAA basketball court /Tennis Court. Outdoor Shower, A detached guest house provides additional flexibility. A Main Level En-Suite Bedroom perfect for guests. The Ideal Floorplan. This estate offers the perfect blend of modern technology, refined elegance, and resort-style luxury in one of the most coveted gated communities south of Ventura WESTCHESTER ESTATES A TRULY REMARKABLE NEIGHBORHOOD. Like no other, Patrolling armed Guard, Street Surveillance. A true forever dream home and one of the Safest Neighborhoods in LA for the most discerning buyer. UPGRADES SHEET AVAILABLE UPON REQUEST Minutes to the 101, Target, Costco, Topanga Village, Fine Dining, Shops and Restaurants.

Malibu Cove Colony
26814
Malibu
$12,750,000
4,640
5
6
Located behind the ultra exclusive guard-gated enclave of Malibu Cove Colony, this contemporary oceanfront estate offers sophisticated luxury and spectacular beachfront elegance. Step into breathtaking unobstructed views of the Pacific with high ceilings, open floorplan and perfect for entertaining. Every element of this property defines the perfect Malibu escape. The property unfolds to reveal breathtaking ocean vistas, rich European oak flooring, and an interior filled with warmth, modernity, and timeless grace. The main level is thoughtfully designed, featuring two spacious guest suites each with en-suite bathrooms adorned in natural stone and a refined powder room. The two-car garage is equally considered, equipped with custom cabinetry, a whole-home water filtration system, and a 220V EV charger. Floor-to-ceiling glass sliders invite the ocean breeze and endless views. Designed for relaxed spa-like living and elevated entertaining. A large living room/great room is centered around a sleek contemporary fireplace and can be effortlessly transformed into a private home cinema, complete with a hidden recessed projector, dropdown screen, built-in surround sound, and electric blackout blinds. Custom electric shades and blackout blinds provide comfort and privacy throughout the main living space, adapting the ambiance at the touch of a button. This space flows seamlessly into the oceanfront dining area and out to an expansive full-length terrace crafted for sophisticated entertaining and everyday indulgence. Set beneath a cantilevered canopy, the deck offers multiple zones for al fresco lounging and dining with the Pacific as a breathtaking backdrop. The chef's kitchen is as stunning as it is functional. Anchored by a stone-topped island with bar seating and commanding ocean views, it features custom cabinetry and top-tier appliances including a Samsung smart refrigerator, Sub-Zero wine cooler, Sharp drawer microwave, and a professional-grade six-burner range with griddle. Dual sinks and a walk-in pantry complete with additional Sub-Zero refrigeration and extensive storage ensure the kitchen is ready for both everyday meals and large-scale entertaining. Ascend beneath a dramatic glass-vaulted ceiling to the upper level, where the primary suite awaits an extraordinary sanctuary with panoramic ocean views, a private beachfront terrace, wide-plank wood floors, and a tranquil sitting area. The spa-inspired bath evokes the essence of a luxury resort, with a freestanding soaking tub, rainfall shower, pebble-inlaid stone floors, private water closet, and an expansive custom walk-in closet. The upper level also includes a charming kids' bunk room with a cozy reading nook and two additional guest suites, each with skylights. On the lower level, a versatile bonus room offers the perfect space for a gym, home office, playroom, or studio. Throughout the home there is intelligent design and modern amenities. At once elegant and effortless, this residence offers an extraordinary opportunity to experience the very best of Malibu beachfront living. Shown to prequalified clients only.
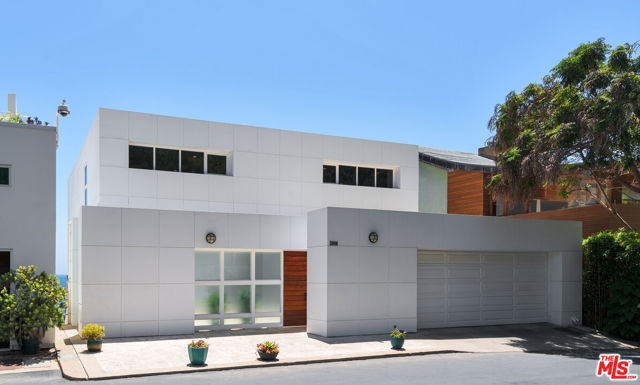
Sea Star
6277
Malibu
$12,750,000
6,863
7
6
Nestled within an exclusive gated community, this exquisite Cape Cod style estate offers the ultimate in coastal luxury and understated elegance. Fully gated and private, the residence captures panoramic ocean and mountain views from nearly every room and is perfectly designed for both grand entertaining and comfortable everyday living. The six -bedroom and six-bath main house features hardwood floors throughout and a stunning entry with a sweeping staircase. The formal living room showcases bay windows, a fireplace, and French doors that open to a resort-style outdoor oasis with a sparkling pool and spa, fire pit, and multiple seating areas for entertaining. A formal dining room with coffered wood ceilings and a gourmet kitchen with a central island w/ Carrera marble countertops, and high-end appliances complete the main level. Upstairs, the romantic primary suite offers a fireplace, dual walk-in closets, and a luxurious ocean view spa bath. A dedicated two-bedroom plus den kids' wing, along with an additional en- suite bedroom, provide ideal spaces for family or guests. The dramatic fourth-floor rotunda makes for a stunning ocean-view office or retreat. The lower level features a versatile fifth bedroom or gym, a pool table/game room, an additional bedroom, and a laundry room and dry sauna. Additional highlights include a three-car garage and a large grassy yard surrounded by mature trees and a walk path that winds its way down to the detached guesthouse. The separate, detached guest house with wraparound decks and a full kitchen and laundry, enjoys sweeping ocean vistas perfect for guests, an office, or studio. Expansive landscaped grounds include a charming waterfall and a secondary solar power system. Experience privacy, sophistication, and the best of Malibu coastal living in this one-of-a-kind estate.
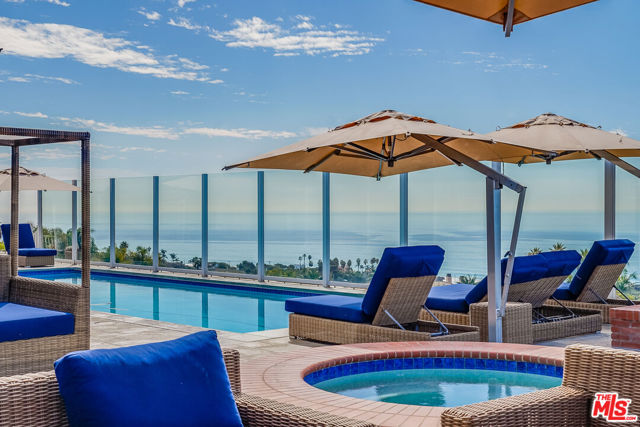
Longridge
3901
Sherman Oaks
$12,750,000
10,200
6
9
Privately set behind gates on one of Longridge Estates' most desirable streets, this corner-lot residence offers both scale and warmth. Encircled by mature greenery, privacy hedging, and a motor court with a three-car garage, the property establishes an immediate sense of presence -one that continues inside through its refined, contemporary interiors. Inside, a sweeping double staircase introduces an open, light-filled foyer leading to the formal living room. Towering ceilings and tall windows frame views of the grounds, while a bespoke wet bar connects the living and family rooms (anchored by Limestone fireplaces) for easy entertaining. The kitchen was designed for both daily living and hosting, featuring a large center island, breakfast bar, multiple Sub-Zero refrigerators, a Viking range, and a walk-in pantry. The formal dining room opens through French doors to an outdoor entertaining terrace, fireplace lounge, full kitchen/bbq and bar, and wood-fired pizza oven - ideal for gatherings day or night. The primary suite includes a sitting area with a fireplace framed by French doors overlooking the outdoor grounds, along with a soaking tub encased within the marble-clad shower, dual vanities, and walk-in custom closet. Each additional bedroom includes its own en-suite bath and walk-in closet.Crowning the residence is a newly completed recreation level - an inspired hideaway beneath cozy, beam-accented ceilings and illuminated by sweeping skylights. Wrapped in custom wall treatments and anchored by a floor-to-ceiling brick fireplace, the space invites effortless gathering with its bespoke bar, plush lounge, and various game nooks. A bonus room, game room, and full bath extend its versatility. The residence also offers a richly toned office with coffered ceilings and an intimate sitting lounge, a fully equipped gym, and a private theater complete with its own library nook, lounge, snack bar, and bathroom. Outdoors, the grounds include a saltwater pool and spa, bocce court, full sports court perfect for a game of basketball or pickleball, and an expansive flat lawn surrounded by mature greenery for total privacy. Located just moments from Sherman Oaks' top dining and shopping, with convenient access to Beverly Hills and nearby schools, this Longridge estate blends classic comfort with modern livability across every detail.
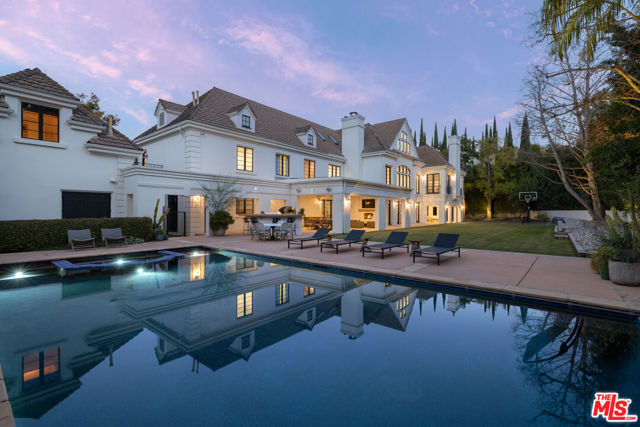
Grasswood
7046
Malibu
$12,750,000
7,494
6
8
Nestled on one of Malibu's most prestigious streets, this gated estate offers an extraordinary blend of timeless Spanish architecture, refined interiors, and a resort-style outdoor lifestyle. Set on expansive grounds with a full-size tennis court, pool, and mature landscaping, the residence provides the rare opportunity to experience both elegance and comfort in one of Southern California's most sought-after coastal enclaves.The home is introduced by a broad stone motor court, lush gardens, and the classic silhouette of a Spanish-style villa with rustic clay tile rooflines. A graceful entryway opens to interiors that immediately set the tone: airy, light-filled, and designed for seamless indooroutdoor living. Inside, soaring vaulted ceilings with exposed wood beams pair with wide-plank oak floors and crisp white walls to create an atmosphere of modern coastal elegance. The formal living room features a dramatic fireplace, walls of glass that frame garden views, and an elegant wet bar with stone counters, perfect for entertaining. Multiple living and family rooms are each anchored by fireplaces and framed by oversized windows or French doors that open to terraces and gardens. Thoughtful details, from arched passageways to custom built-ins and rich wood accents, balance sophistication with a natural sense of ease.At the heart of the home is a chef's kitchen, outfitted with custom wood cabinetry, stone countertops, and a suite of professional-grade appliances including a La Canche range and Gaggenau appliances throughout. A large center island anchors the space, while vaulted ceilings and walls of glass flood the room with natural light. Direct access to the dining terrace makes al fresco meals effortless, and an adjacent casual lounge with fireplace provides the perfect spot to gather and unwind.The primary suite serves as a serene retreat, featuring vaulted ceilings, a fireplace, and expansive windows overlooking lush greenery. Its spa-inspired bathroom includes a freestanding soaking tub, an oversized glass shower, dual vanities, and a soothing neutral palette, while a custom walk-in closet offers generous storage with bespoke cabinetry. Additional bedroom suites open onto private balconies or garden terraces, offering comfort and privacy for family and guests alike.Designed for a true California lifestyle, the estate boasts multiple terraces, shaded loggias, and lounging areas that embrace Malibu's indooroutdoor flow. A grand staircase leads down to the expansive pool terrace, where a sparkling pool is surrounded by red-brick patios, framed by mature palms and verdant landscaping. A shaded cabana with lounge seating, television, and dining space makes the area ideal for entertaining day or night. Beyond the pool lies a rare amenity for Malibu, a full-size tennis court complete with lighting and additional lawn areas, creating a private playground for recreation and gatherings.Modern comforts include a premier Savant audio system with smart-home integration, a whole-house water filtration system, and thoughtful upgrades throughout.Privately tucked away yet only moments from Malibu's iconic beaches, shops, and dining, 7046 Grasswood Avenue is more than a residence, it is a lifestyle estate. From timeless architectural character to state-of-the-art amenities, this property offers the perfect blend of sophistication, comfort, and relaxed coastal living.
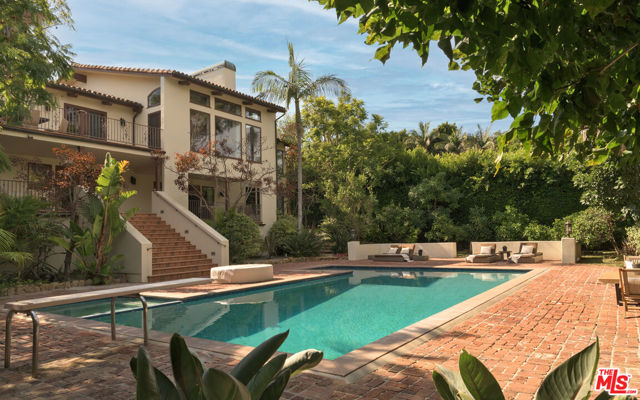
Emerald Bay
523
Laguna Beach
$12,750,000
4,092
5
5
Welcome to 523 Emerald Bay—where coastal luxury meets panoramic perfection in one of Laguna Beach’s most sought-after private communities. Perched to capture uninterrupted views of the Pacific Ocean, Catalina Island, and glowing sunsets that light up the sky, this more than 4000 SF, 5 bedroom, 4.5 bath home offers a front-row seat to Southern California’s most breathtaking coastal scenery. Inside, discover a stunning blend of contemporary elegance and refined coastal sophistication, all overlooking one of California’s most coveted beaches. The light-filled great room flows seamlessly onto expansive decks—perfect for entertaining or simply soaking in the view. A chef-worthy kitchen, spa-inspired baths, and generously sized bedrooms make everyday living feel like a retreat. Property has a separate guest quarters, perfect for visitors or staff and an office or fifth bedroom. Set within the exclusive enclave of Emerald Bay, residents enjoy private access to a secluded beach, six tennis courts, a resort-style swim center, beautiful parks, and 24/7 security—all just minutes from the vibrant energy of downtown Laguna Beach. This is more than a home—it’s a lifestyle. And those views? They’re simply next level.

Lagunita
20
Laguna Beach
$12,700,000
3,500
4
4
Price includes approved permit ready plans from renowned architect Chris Light. One of just fifteen homes set on the sand, in the idyllic, oceanfront community – Lagunita. Rich with history and charm, the comfortable, spacious, and accommodating residence is enveloped by the sights and sounds of the captivating seaside. Three levels of generous living spaces perfectly frame enchanting views of the Pacific, while three expansive terraces afford the ideal environment for outdoor living and entertaining – alongside a spectacular natural panorama. Ideally situated, this property enjoys its own private portion of the beach – and is just steps to scenic and iconic Victoria Beach. This is the perfect opportunity to live within a private, gated oceanfront enclave or to explore redevelopment in this exceptional setting.

Bonifacio Road
1483
Pebble Beach
$12,600,000
6,029
4
7
Located near the Lodge, this home offers breathtaking views of the Pacific Ocean, Point Lobos, and Carmel Beach. Celebrating the natural surrounding with floor-to-ceiling glass, you'll be captivated by the picturesque sight of the 6th Hole of the famed Pebble Beach Golf Course. This Classic California Contemporary has a timeless, unassuming design which is ideal for a serene retreat yet minutes to your club, Carmel and the resort lifestyle to be enjoyed. This stunning estate has approximately 6,029 sq. ft. of living space with three en-suite bedrooms on the main level and a fourth en-suite bedroom with a living room and separate entrance below, as well as four full & three half bathrooms. The estate-sized 1.275-acre lot offers privacy and mature, natural landscaping that can be enjoyed from every window. The gourmet kitchen features Miele appliances, two dishwashers, double ovens, a gas cooktop, convection/micro, and ample storage. Two fireplaces, a new roof, skylights, a generator, an expansive deck, an alarm system, and a paver driveway complete the amenities. Elevator access to an oversized three-car garage, ample storage space, and a bonus room/gym. This rare opportunity presents itself for those seeking the ultimate in views, location, and tranquility.
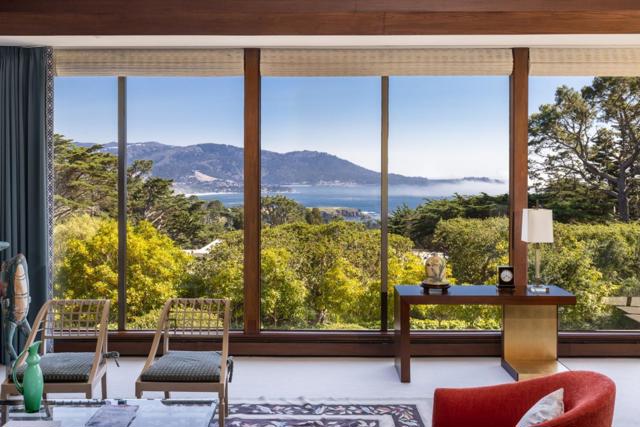
Via Del Gato
1021
Alamo
$12,500,000
15,000
12
13
Villa Montecito is more than a home—it’s a private world crafted for those who cherish beauty, seclusion and the art of living exceptionally well. This hilltop 5-acre Santa Barbara-inspired compound offers sweeping panoramic views, masterful design and a lifestyle of effortless luxury, conveniently located mere minutes from downtown Alamo, 30 min. to SF and under an hour to Silicon Valley. A grand entry with fortress-style gates opens to a dramatic courtyard, with lush landscaping and serene water features. At the heart of the home, the great room stuns with exposed beams, double-height ceilings, and cascading chandeliers. Multiple sitting areas flow seamlessly into the dining space, backlit bar, and chef’s kitchen—perfect for both entertaining and intimate living. The primary suite offers a luxurious retreat with a stylish sitting area, spa-like bath, and spacious dual closets. Elsewhere, you'll find an 18-seat movie theater, private office, wine storage, pool table, and media/game rooms. Outdoors, the estate transforms into a resort-style escape with a sleek infinity-edge pool, spa, bocce court, water features and outdoor kitchen. The ADU and office offer additional living and working spaces. A 15-car showroom, workshop, and a 20-car motor court complete this sprawling home.
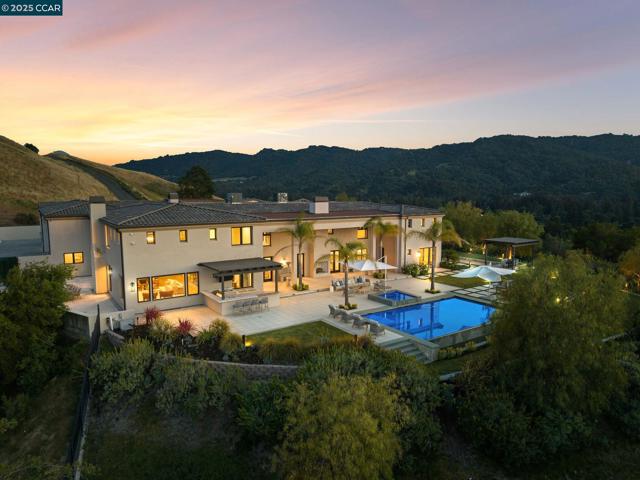
Bryant
1480
Palo Alto
$12,500,000
5,149
5
7
Just-completed, modern masterpiece designed by award winning MFMM Architects from Sãu Paulo, Brazil & built by high end builder ATOM Construction in prestigious Old Palo Alto that redefines luxurious contemporary living through a perfect blend of organic tranquility and sleek design. Bathed in natural light from oversized windows and a dramatic three-story atrium, the home showcases impeccable attention to detail and the highest quality finishes. The expansive great room, framed by a wall of glass sliders, flows seamlessly to the private patio and rear yard for effortless indoor-outdoor living. A gorgeous top-of-the-line chefs kitchen anchors the home, while a Savant smart system controls lighting and audio throughout. Upstairs, three en-suite bedrooms include a serene primary suite with a garden-view balcony, spa-inspired bath, and a chic dressing room. The stunning lower level boasts soaring ceilings, an entertainment room with a striking stone bar, family room, home theatre, and guest suite with glass slider to the atrium. Completing this exceptional property is a sophisticated one-bedroom, one-and-a-half-bath ADU and access to Palo Altos top-rated schools: Walter Hays Elementary, Greene Middle, and Palo Alto High.

Seaward Isle
23502
Dana Point
$12,500,000
4,624
4
6
*NEW CONSTRUCTION* (TO BE COMPLETED FEBRUARY 2026) This shall be an exquisite custom "White Water, Sand, Ocean View" home located in the exclusive 24-hour guard gated Oceanfront Community of Niguel Shores. This custom residence to be built by "Nicholson Companies" of Newport Beach contains approximately 4624 sqft, 4 bedroom, 4 full bath & 2 "1/2 baths", in addition, this custom-built home contains an approximate 500sqft "California Room". This residence is designed to maximize Southern California lifestyle with “indoor/outdoor“ living & stunning ocean views! This open & spacious floorplan will feature a “great room“ with uninterrupted views through a wall of multi panel, sliding glass doors!… The “main floor master suite “possesses outstanding, ocean views, contemporary fireplace, generously sized walk-in closet, spa-like bath, freestanding soaking tub, Kohler faucets and toilets, and a “frameless clear glass shower enclosure". The Gourmet “center island kitchen” will feature “Miele” appliances inclusive of refrigerator & freezer, 48” 8-burner gas range with integrated microwave and warming drawer, dishwasher as well as “quartz "counters, undercabinet lighting, and custom cabinetry with selected pulls from Emtek! Additional interior features will include soffit & elevated ceilings, wire-brushed white oak engineered hardwood flooring throughout, hardwood stair treads & risers with custom steel or wood rail system, 8-foot solid core interior doors, 6-inch baseboards… Custom elevator, a second contemporary linear fireplace in the living/dining area, interior sprinkler system, Epoxy covered coating & prep for "e-charger" in 3-car garage, CAT7 ethernet wire, professionally designed DCS security system with touchscreen panels & security sensors throughout, energy efficient HVAC air conditioning system, HEPA air filtration system, air quality sensor technology, smartphone app technology, reverse osmosis drinking water & whole home water filtration system. Exterior features will include a smooth stucco exterior, custom oversize front door system, with complimenting garage doors. Exterior landscaping will be inclusive of professional planting of all yard areas, automatic irrigation & drainage system, custom landscape lighting package, and a 36-inch built-in barbecue. This custom built residence will share a cul-de-sac location with only 3 additional homes. Walking distance to the Pacific Ocean & surfing breaks are minutes away! Truly an incredible opportunity!!
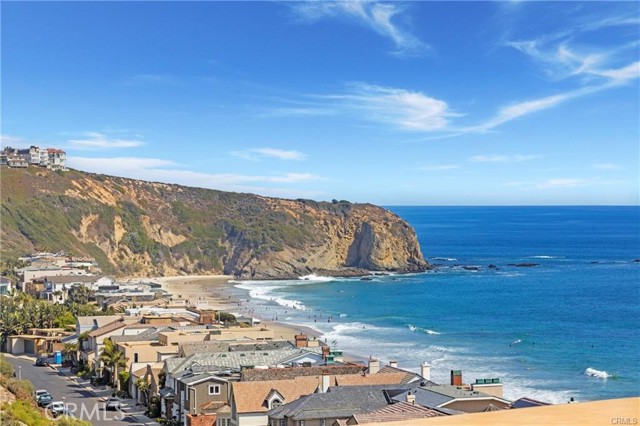
Malibu Colony
23649
Malibu
$12,500,000
3,653
4
4
Nestled in the prestigious Malibu Colony, this stunning contemporary estate offers the ultimate in luxury, privacy, and modern design, perfect for serene relaxation and unforgettable entertaining. Upon arrival, the gated courtyard entry leads you into an oasis of tranquility. As you enter the home, you're greeted by a breathtaking two-story great room, awash in natural light streaming through expansive clerestory windows, establishing an awe-inspiring and inviting central gathering space. A cozy sitting area with a sleek fireplace blends seamlessly with the dining area and the gourmet kitchen, which boasts top-of-the-line appliances, custom cabinetry, and a versatile industrial rolling island, making it a chef's dream.The main level also features a convenient laundry room and a spacious ensuite bedroom, ideal for guests. Expansive French and glass pocket doors lead out to the private backyard, designed for outdoor indulgence. A sprawling deck provides ample space for al fresco dining and lounging by the fire pit while the lagoon-style pool and spa beckon for relaxation. The outdoor kitchen is perfect for culinary adventures under the stars, enhancing the home's appeal for entertaining.On the next level, a mezzanine gracefully overlooks the great room, providing a tranquil vantage point to admire the home's stunning architectural details. You'll find another bedroom, bathroom, and a luxurious owner's retreat on this level. This private haven features soaring ceilings, a cozy fireplace seating area with a flat-screen TV, a wall of closets for ample storage, and a private deck. The spa-like ensuite bath is a masterpiece, with a deep soaking tub, dual-head shower, sauna, and steam room, ensuring ultimate relaxation and comfort.For entertainment or additional living space, the upstairs media room provides flexibility and is easily convertible into another bedroom if desired. Ascend to the third level, where a massive ocean-view roof deck awaits, complete with a fire pit sitting area. This panoramic space is ideal for soaking in Malibu's breathtaking coastal views and enjoying warm, sun-drenched days or cool, starlit nights.This extraordinary home offers exclusive beach access in one of Malibu's most elite and desirable neighborhoods. With every detail crafted for luxury and comfort, this Malibu Colony home is not just a place to live but an extraordinary lifestyle.
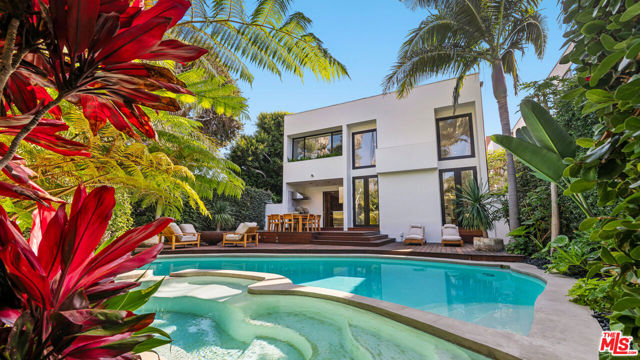
Pacific Coast
32597
Malibu
$12,500,000
7,559
6
7
Malibu gated estate with panoramic ocean views. Set on 4.8 private acres overlooking the coveted Encinal Bluffs, one of Malibu's most beautiful and sought-after stretches of coastline, this extraordinary estate blends coastal luxury with scale, privacy, and modern comfort. For car enthusiasts, there are presently 8 covered parking spaces, and there could be 10 with a car jack system. Just steps from the sand at La Piedra Beach, a long private drive leads to a residence offering over 10,000 square feet under roof, where soaring cathedral ceilings and walls of glass frame breathtaking vistas of the Pacific from every room. The home is designed for both everyday living and unforgettable entertaining, with an expansive open-concept kitchen flowing into multiple living and dining spaces, and a magnificent great room that can comfortably host seventy-five guests. With six bedrooms and five full and two half bathrooms, including two ocean-view master suites, the estate provides abundant room for family and guests. The nearly 2,000-square-foot finished lower level includes a private office, a climate-controlled wine cellar, and direct drive-in access, allowing motorcycles or other prized collectibles to be showcased seamlessly within the living space and making it perfectly suited for a car or motorcycle enthusiast. Outdoor living is equally impressive, with multiple patios and terraces that invite sunset gatherings, a resort-style pool with a waterfall, spa, and sun decks, and lush, park-like landscaping. A large orchard filled with mature fruit trees enhances the estate's sense of tranquility, while garage parking for up to nine vehicles and a motor court accommodating more than fifteen vehicles make the property ideal for collectors or large-scale entertaining. Perfectly perched overlooking the Pacific Ocean, this rare offering combines the seclusion of a hilltop retreat with the coveted walkability to Malibu's beaches. With its scale, privacy, and exceptional amenities, this gated compound represents a once-in-a-lifetime opportunity to own a true Malibu lifestyle estate.
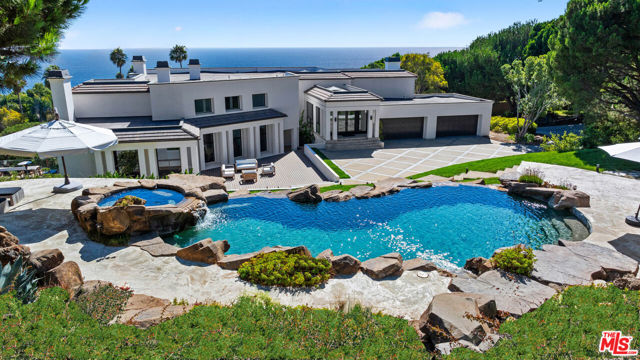
Summit
1022
Beverly Hills
$12,500,000
0
6
7
1022 Summit Drive presents a rare and exceptional development opportunity in one of Beverly Hills' most prestigious neighborhoods, Beverly Hills Gateway. This 0.74-acre (approximately 32,234 sq. ft.) parcel, with current swank mid-century home approx. 7,134 sq. ft. built in 1970, offers a prime canvas for reinvention, restoration, or recreation, creating a luxurious estate in the heart of the iconic 90210 proper. With 6 bedrooms and 7 bathrooms, the existing structure could be braught back right back to its iconic era because of it's functional layout, high ceilings and open concept floorplan already fulfilling currrent market demads, or the expansive lot could support a new, custom-designed masterpiece tailored to the discerning tastes of Beverly Hills' elite in one of the most coveted, world-renowned locations. The property's generous size and prime location make it ideal for developers or visionary owner/users seeking to craft a trophy estate with unparalleled privacy and sophistication on arguably one of the most coveted streets in Beverly Hills.



