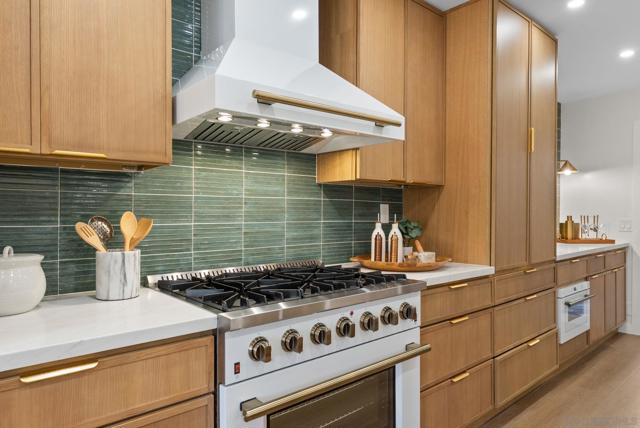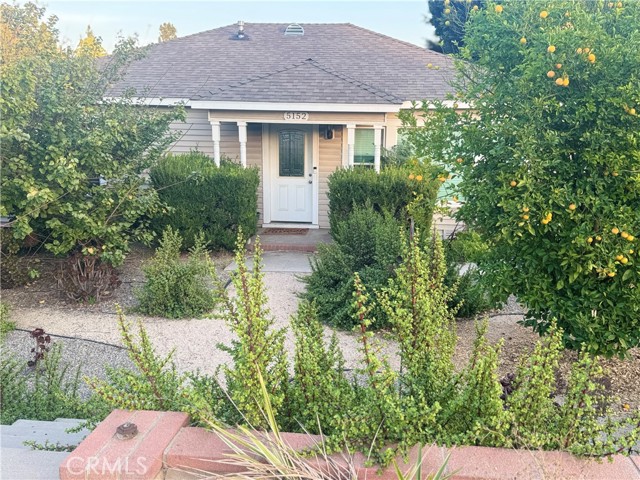Search For Homes
Form submitted successfully!
You are missing required fields.
Dynamic Error Description
There was an error processing this form.
Normandie
564
Los Angeles
$1,899,000
3,134
4
3
Tucked behind gates in the heart of Los Angeles, 564 Normandie Ave is a rare blend of timeless elegance and contemporary comfort. From the moment you step through the formal entry, you're greeted by classic Old Hollywood detailing--ornate wall moldings, a graceful staircase, and rich textures that evoke a sense of history and charm. The home's airy, light-filled layout invites you to slow down and enjoy each thoughtfully designed space. Large windows flood every room with natural light and frame spectacular views of the Hollywood Sign, Griffith Observatory, and the mountain ridges from the second floor. Each room feels expansive and intentional, with high ceilings and functional layout that enhances the historic detailing throughout. The bedrooms are especially generous, offering quiet retreats bathed in light. Original charm is preserved, while tasteful updates add just the right amount of modern polish. Outdoors, the magic continues. The oversized backyard is completely private--ideal for entertaining, relaxing, or soaking in the sun by the sparkling pool. Lush landscaping, mature trees, and a detached garage enhance the functionality and appeal of this stunning property. Secure, spacious, and filled with timeless character, this home is a unique offering in one of LA's most desirable locations. Whether you're drawn to its cinematic charm, the breathtaking views, or the sense of quiet retreat, 564 Normandie Ave offers a lifestyle that feels both luxurious and grounded.
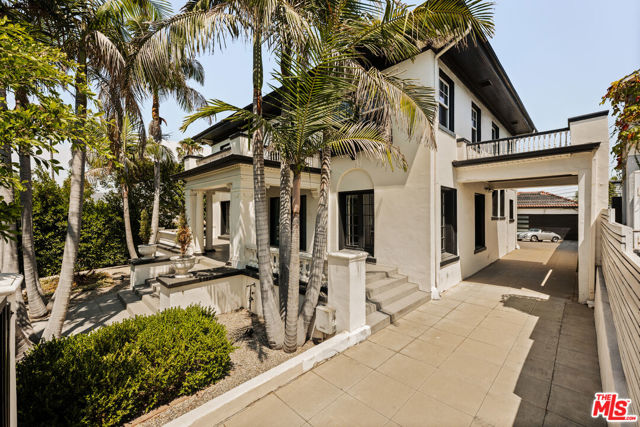
Via Alondra
23436
Coto de Caza
$1,899,000
3,900
5
4
Set amidst the enchanting landscape of Coto de Caza’s coveted Village enclave, this exquisitely remodeled residence is a rare blend of refined design and serene natural beauty. Surrounded by lush foliage and soaring trees, this home offers unparalleled privacy and gorgeous views from nearly every room. A storybook-style entry porch invites you to unwind in style—perfect for evening cocktails, relaxed conversation and soaking in the warm hues of twilight as day turns to dusk. The heart of the home is a show-stopping kitchen appointed with custom shaker cabinetry, striking quartz countertops, a generous center island with bar seating and premium stainless steel appliances—designed to inspire both everyday living and elevated entertaining. The entry level showcases a thoughtfully designed layout with a dedicated office, sophisticated powder room, spacious laundry room and direct access to an oversized two-car garage. The master suite is a sanctuary unto itself, featuring a spa-caliber bath with a stunning standalone soaking tub, an expansive walk-in shower, and beautiful quartz countertops that evoke understated luxury. Three generously sized secondary bedrooms and a well-appointed bathroom complete the upper level. On the ground level a versatile bonus room provides endless possibilities for a media retreat or gym and connects directly to a private guest bedroom and bathroom. Every level of the home seamlessly integrates indoor and outdoor living with expansive decks that invite you to unwind while taking in serene vistas of the sprawling backyard and majestic trees beyond. Whether you're dining al fresco, hosting guests, or enjoying quiet moments, the connection to nature is ever-present. Offering the perfect blend of luxury and comfort, this distinctive Village residence invites you to experience the essence of elevated Coto de Caza living. Don’t miss this remarkable Village residence—where architectural charm meets modern sophistication, and every day feels like a retreat.

Woodcliffe
405
Pasadena
$1,899,000
3,315
3
3
New Price and Exceptional Value! Nestled in North San Rafael and perched above the Annandale Golf Club, this home offers privacy, serenity, and breathtaking canyon views. The home's main level boasts an airy open floor plan, where walls of windows flood the space with an abundance of light and frame the surrounding natural beauty. The spacious living room features high vaulted ceilings with exposed wooden beams and a cozy fireplace, creating a warm and inviting atmosphere. The open-concept kitchen is thoughtfully designed featuring a center island with a built-in wine refrigerator, generous counter space, an adjoining family room, and a delightful dining area that opens onto the deck, which is ideal for relaxed mornings or entertaining guests. A more formal dining area with lovely garden views is right off the kitchen. A few steps above the front entry of the home, a versatile loft space perfect for home office, play area, or library awaits being tailored to your lifestyle needs. Downstairs, you will find three generous sized bedrooms, including a tranquil primary suite with a large ensuite bath, walk-in closet, Cherry wood floors and a private deck with built-in bench. Two additional bedrooms share a convenient Jack and Jill bath, and a laundry room completes the lower level. Exterior decks, newly built with Ipe wood in 2010/2011, offer a peaceful retreat to unwind or host gatherings while taking in the surrounding canyon vistas. With its premium location, thoughtful layout, and seamless indoor-outdoor flow, this is Pasadena living at its finest. Additional highlights include: Maple wood floors throughout much of the home, a generous attached 2-car garage with direct entry into the home. Privately tucked away while conveniently in proximity to the Rose Bowl, Old Town Pasadena, Art Center, Cal Tech, JPL and a short distance from DTLA.
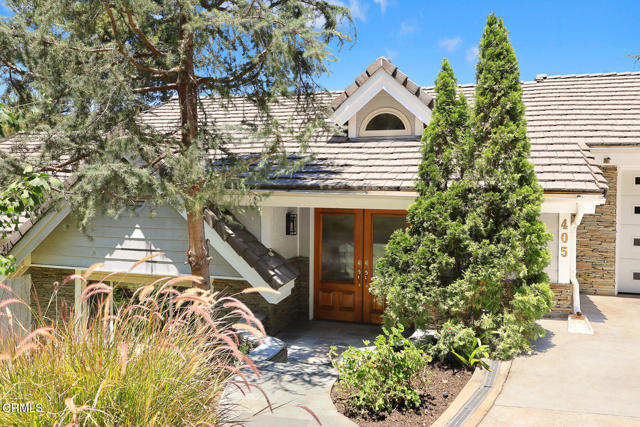
Arroyo
74687
Indian Wells
$1,899,000
2,378
2
3
Exceptional Value at The Vintage Club. No Membership Required. A rare opportunity to own within one of the desert's most prestigious communities without the cost or obligation of golf membership. This beautifully designed residence offers refined living in a peaceful and secure setting. The expansive living room features soaring ceilings and oversized windows framing lush greenbelt and mountain views. The private primary suite is a true retreat, finished in Venetian plaster with polished concrete floors and a cozy sitting area. The chef's kitchen is outfitted with premium appliances, dual sinks, automated shades, and a built-in Miele coffee and cappuccino maker. Designer lighting and walls of glass bring in abundant natural light and create seamless flow to the outdoors. Multiple patios are surrounded by mature landscaping, offering tranquil spaces for entertaining or relaxing. Community amenities include two pools and spas. This is one of the best values currently available at The Vintage Club. Experience luxury, privacy, and exclusivity all without the added expense of membership. Private showings available by request.
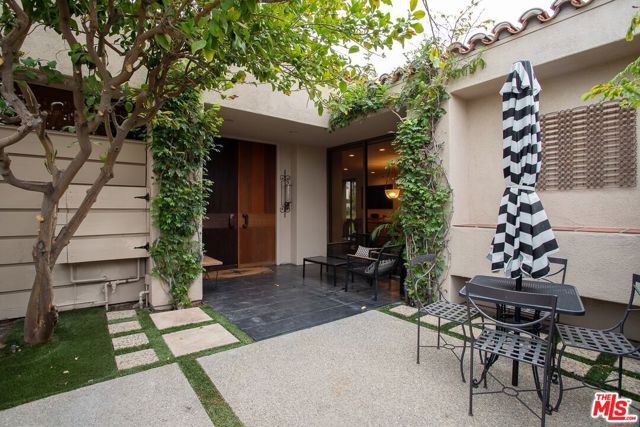
Eaton
784
Pasadena
$1,899,000
2,921
5
3
784 Eaton Drive in Pasadena is a beautifully remodeled and expanded single-story 5-bedroom, 3-bathroom home in the sought-after Daisy Villa neighborhood. Originally built in 1947, a major 2015 addition and full renovation expanded the home on a generous 12,223 sqft lot. Upgrades include paid-off solar panels, dual-pane vinyl windows, and wood flooring throughout. A welcoming foyer opens to a bright living room with a cozy fireplace, while the chef’s kitchen features granite countertops, stainless steel appliances, a breakfast bar, custom cabinetry, and a charming garden window. The front wing offers a junior en suite, two additional bedrooms, and a full bath. The addition includes a spacious family room with a large bifold glass door opening to the backyard, a fourth bedroom, and the primary suite—complete with ample closet space and an updated bath. All bathrooms are tastefully renovated. A gated driveway leads to a detached 3-car garage, with an ADU design concept plan for a future unit—ideal as an in-law suite, guest quarters, or rental income. Conveniently close to the 210 Freeway, Whole Foods, Trader Joe’s, The Home Depot, Amazon Fresh, Target, Sunnyslope Park, and Gwinn Park. The backyard offers a serene setting for entertaining, gardening, or relaxing with beautiful mountain views.
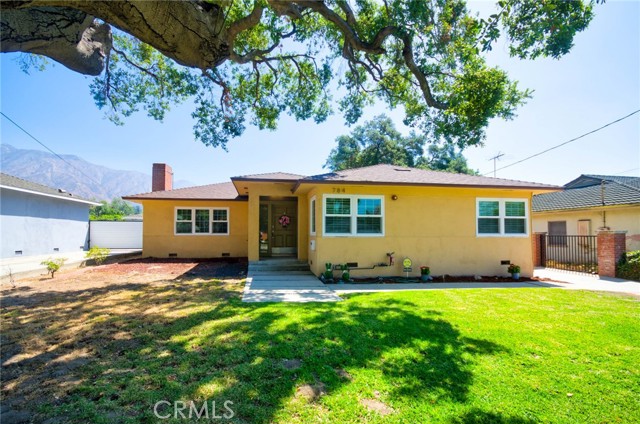
June
716
Los Angeles
$1,899,000
1,786
3
3
Discover this utterly charming Spanish style home minutes away from historic Hancock Park. This classic bungalow features beautiful hardwood floors, tile baths, and lovely windows throughout. With three bedrooms and three bathrooms, 2 car garage with an extended driveway. The serene garden boasts a delightful fountain, complemented by the detached studio. Experience the perfect blend of classic charm and modern convenience.
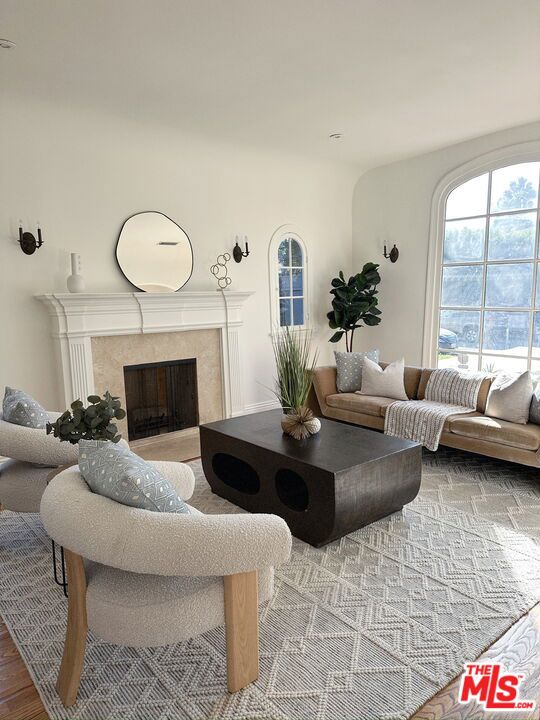
Lambert
2838
Los Angeles
$1,899,000
2,820
7
7
Experience the best of Los Angeles living at 2838 Lambert Dr, nestled in the desirable Hollywood Hills. This refined residence boasts meticulously designed living spaces, offering elegant hardwood floors, a spacious open-plan layout, and abundant natural light throughout. The inviting living room seamlessly flows into a modern kitchen, perfect for both daily life and entertaining. Step outside to your tranquil private patio with lush greenery—ideal for relaxation or alfresco dining. Just a short walk from Griffith Park and Beachwood Market, and less than a mile from Franklin Avenue Elementary School (rated 8/10), this home offers convenient access to local favorites like The Oaks Gourmet Market and the vibrant shops of Los Feliz Village. Don’t miss your opportunity to tour this stunning home—contact us today to arrange your private showing and make 2838 Lambert Dr your new sanctuary in the heart of LA.
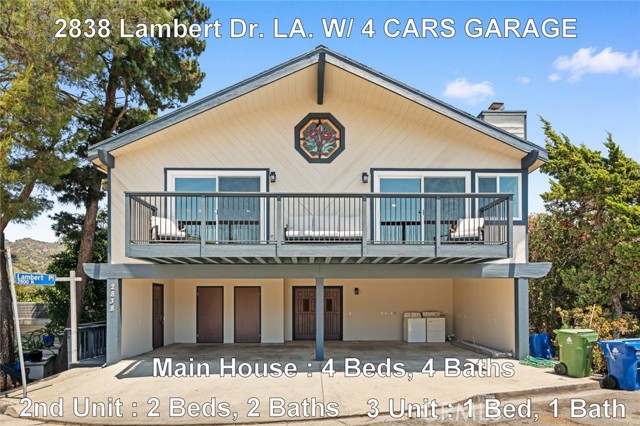
Cuyama
1068
Ojai
$1,899,000
2,334
4
4
Hello,Ojai!
Nestled in the highly desirable Arbolada neighborhood, just moments from downtown and all essential conveniences, you'll find this beautifully remodeled 4-bedroom, 4-bath home on nearly a half-acre of oak-studded, picturesque land. New roof, new electrical, new plumbing, new ducting, new ADU and the list goes on and on! With its true Ojai charm, you'll feel right at home the moment you arrive. Step inside to discover a stunning open floor plan featuring a pristine chef's kitchen with stone countertops and custom cabinetry that flows seamlessly into the inviting living and dining areas. Large windows and doors open to the private backyard oasis, creating the perfect indoor-outdoor living experience. Cozy up by one of the two fireplaces on cooler days, or entertain friends and family in this effortlessly comfortable and elegant space.Need extra room for guests, in-laws, or a home office? The attached ADU is the ideal solution--beautifully appointed and ready for any use. The detached oversized garage offers even more versatility, perfect for a workshop.Retreat to your luxurious primary suite, complete with a spa-like bathroom and a private deck overlooking the mountain views, a perfect spot to unwind and soak in the serene Ojai setting.Experience the best of Ojai living in this exceptional home that perfectly blends comfort, style, and tranquility!
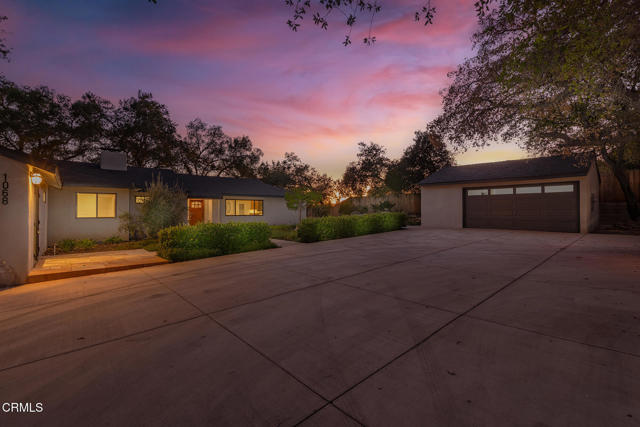
Spyglass
75161
Indian Wells
$1,899,000
3,000
3
4
MODERN. REMODELED. STUNNING VIEWS. PRIVATE POOL. Step into desert luxury like never before! A private gated courtyard welcomes you with style, leading to a bold Glass Pivot Front Door--a dramatic entrance to a showstopping home where elegance meets innovation. Inside, every detail speaks of high design and impeccable craftsmanship. Soaring ceilings, sleek modern finishes, and walls of glass flood the home with natural light while showcasing breathtaking views of the mountains and the 13th fairway of the prestigious Desert Horizons Golf Course. The open-concept great room is a true statement--anchored by a striking porcelain-faced fireplace, designer lighting, and a sophisticated wet bar--perfect for entertaining or simply unwinding in luxury. Slide open the doors to a covered patio and BBQ area where indoor-outdoor living comes alive under the desert sky. The chef's kitchen is a dream: outfitted with top-of-the-line appliances, a stunning Quartz island with waterfall edges, breakfast bar, and open sightlines to the gathering areas--ideal for casual mornings or stylish soirees.Step outside to your own private oasis: a sparkling pool and spa with panoramic fairway views, offering the ultimate setting for relaxation or sunset entertaining.This 3-bedroom, 3.5-bath home is all about comfort and privacy. Each bedroom features its own designer en-suite bathroom, with the main suite taking luxury to new levels--think spa-inspired retreat with a freestanding tub, oversized shower, custom porcelain finishes, and a spacious walk-in closet.Additional features include a full laundry room, 2-car garage plus separate golf cart bay--everything you need for living the Desert Horizons lifestyle with ease.And don't forget the newly reimagined Desert Horizons Country Club--home to world-class amenities like the new courts pavilion, state-of-the-art fitness center, private golf course, and an exciting calendar of social events.This is yet another fabulous Desert Home Investors creation--where modern design meets timeless desert elegance.
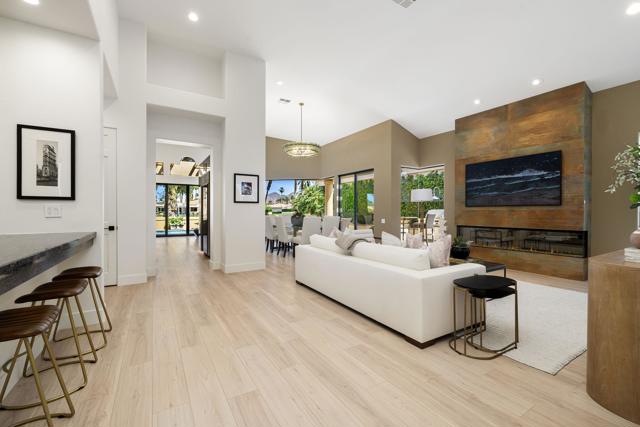
Running Deer
29981
Laguna Niguel
$1,899,000
2,250
4
2
Experience Refined Coastal Living in this Stunning "Single Level Residence" in the Beautiful Neighborhood of "Niguel Woods". This Beautifully Remodeled Home is Situated on an Oversized 9,500 sq.ft. lot that offers Open Living Space Filled with Lots of Light, Luxury and Extraordinary Upgrades Throughout. As you step inside, You will be captivated by the Warmth of this Luxurious Home. It Features Stunning Custom Lighting Throughout, Whole House Audio, Soaring Ceilings and an inviting Living Room that opens to a Spacious Dining Room. At the Heart of this Lovely Home is an Enormous Chef's Kitchen which has been Crafted for Culinary Creativity and Entertaining Alike. The Gourmet Chef's Kitchen Features an Expansive 10-Foot Entertainer's Bar, 48" Professional Gas Range, Dual Convection Ovens, Built-in Microwave and Steam Oven, Warming Drawer, Two Wine Coolers, Custom Cabinetry and Ample Storage. Adjacent to the Kitchen, the Spacious Family Room Features a Serene Saltwater Aquarium, adding a touch of Tranquility. Additional Features include a "Bonus" Finished 250 sq.ft. Storage/Kid's Attic; Lutron Whole House Lighting System, Instantaneous Tankless Water Heater and Elegant Finishes Throughout! Every Detail of this Extraordinary Home has been Curated for Comfort, Style and Function from the Gourmet Kitchen and Serene Saltwater Aquarium to the Lush Outdoor Spaces. The Exquisite Spacious Fresco Backyard is Very Private and Tranquil and Features a Gas Table Heater, Integrated Water Fountain, Raised Garden, Beautiful Herb Garden, Mature Fruit Trees, 3 Separate Atrium’s, Rain Water Harvesting, a Hot Tub & Sauna and Situated in a very Private and Tranquil Atmosphere. Live Sustainably and Stylishly with PAID Solar Panels, Providing Nearly Zero Electric Costs and an 8 year New Roof which Ensures Durability and Peace of Mind for Years to Come. This Stunning Property Features a Rare Blend of Luxury and Tranquility in one of Laguna Niguel's Most Desirable Neighborhoods and Walking Distance to Moulton Elementary School Without Crossing Any Streets. It is Close to Shopping, Dining, Parks and Recreation, Beaches, World Renowned Resorts, Award Winning Schools and Freeway Access. Hurry To See this Spectacular Home!
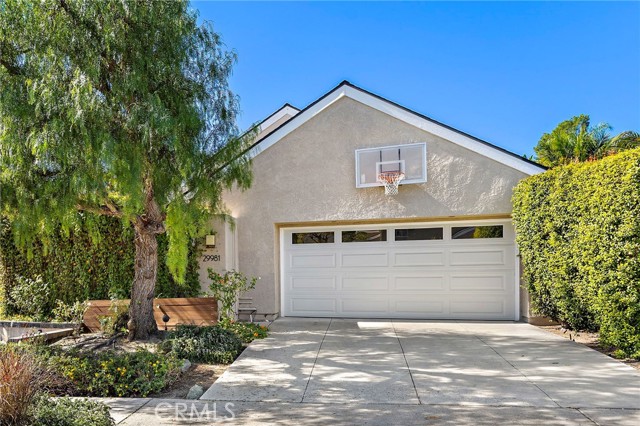
Euclid
2162
Upland
$1,899,000
3,868
4
5
It doesn't get any better than this! This is the development's crown jewel, a statement home built by JM Peters on prestigious Euclid Avenue in North Upland. This home offers a brilliant floor plan, offering open and expansive spaces. As you approach the home, you will be impressed by how far back it sits off the street. There is a circular driveway that can accommodate four or more vehicles. The entire presentation of the front of the house exudes beauty and luxury. Enter through the double doors to find soaring ceilings and lots of windows that allow for natural light. The home is open and bright in every room. The formal living and dining rooms are perfect for special occasions. However, as in most homes, the kitchen is the heartbeat of the house. There you will find modern finishes, high-end appliances, and an open and inviting area that really creates a great room effect. The first level also includes a home office/library with custom built-ins. Additionally, there is a downstairs, second primary suite that is ideal for a nanny, granny, or guests. Upstairs, the primary suite is luxurious! It is very spacious and feels like you have found your own private retreat. It offers a blend of modern luxury and timeless calm. The elegant details and tranquil views invite you to slow down and savor the life you have created. The secondary bedrooms and baths are also lovely and spacious. The game room is perfect for a friendly game of pool, a home gym, or a teen's gathering space. When stepping outside, you will find a resort-inspired backyard. Lush and mature landscaping and elegant appointments frame it. The sparkling pool and spa will make summer days fun for all. The lush and expansive grass area is the perfect place for al fresco dining and outdoor entertaining. Located at the foothills of Mt. Baldy and next to the prestigious Euclid Avenue walking path, outdoor activities are at your doorstep. You are also close to the Colonies shopping center, where you can find restaurants, a variety of retail stores, and access to the 210 freeway. This location is perfect for commuters and has no negative influence from freeway noise. You must hurry to see this home. It is a one-of-a-kind, exceptional residence. A home like this rarely graces the market. This is the opportunity for the person who recognizes something extraordinary and takes action to make it theirs. Don't wait!
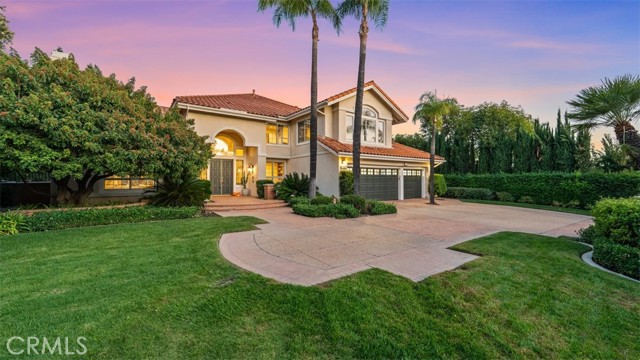
Valdez
316
Half Moon Bay
$1,899,000
2,600
4
3
** OPPORTUNITY KNOCKS - PRICE REDUCTION! ** Motivated sellers....time to make a deal! Nestled in the heart of Half Moon Bay's desirable Alsace Lorraine neighborhood, this stunning 4-bedroom, 2.5-bathroom coastal retreat offers the perfect blend of thoughtful space and flow. An oversized yard with magical garden and outdoor shower makes this single-family home have a serene coastal essence. Ideal for relaxing with family. The kitchen flows seamlessly into a cozy dining area. This home offers flexibility and comfort for all lifestyles. Located just minutes from Ocean View Park, historic downtown Half Moon Bay's charming shops and restaurants, and easy access to Hwy 92, 316 Valdez Avenue is your gateway to coastal living with urban convenience. Whether you're strolling along the nearby Coastal Trail or enjoying the vibrant local scene, this move-in-ready gem is ready to welcome you home. This property features a solar energy system with integrated battery backup, providing seamless power during outages and maximizing energy efficiency. **Live the Half Moon Bay Dream Schedule a Viewing Today!** Contact us for more details or to explore this incredible opportunity in one of California's most picturesque coastal communities.
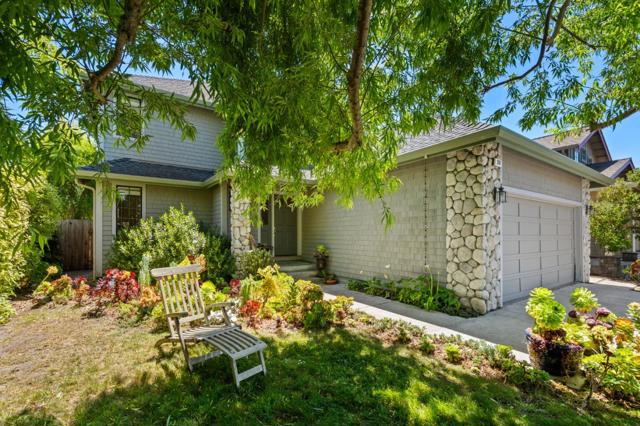
Camino Cascada
24186
Valencia
$1,899,000
4,718
5
6
Welcome to elevated living in one of Valencia’s most sought-after gated luxury communities. This stunning two-story home showcases a sleek modern design paired with high-end finishes and exceptional craftsmanship throughout. Step inside to find upgraded luxury vinyl plank flooring, soaring ceilings, and a light-filled open floor plan. The heart of the home is the designer kitchen, complete with Wolf appliances, a Sub-Zero refrigerator, custom cabinetry, and a spacious island perfect for entertaining. The elegant layout offers generous living spaces, beautifully appointed bedrooms, and spa-inspired bathrooms, creating the perfect blend of comfort and sophistication. Enjoy resort-style living with exclusive community amenities, including a sparkling pool, relaxing jacuzzi, state-of-the-art fitness center, elegant clubhouse, and tennis courts—all just steps from your door. This is your opportunity to own a contemporary masterpiece in a vibrant, amenity-rich neighborhood in the heart of Valencia.
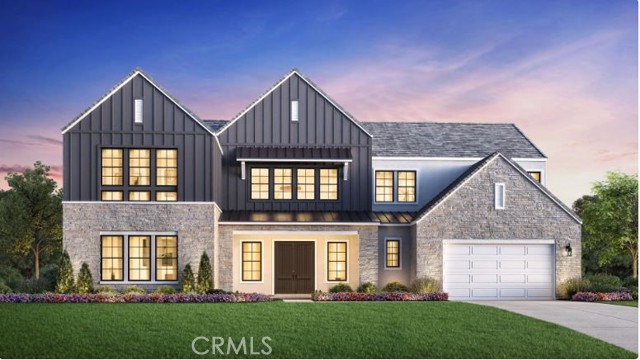
Robin
5750
Santa Maria
$1,899,000
4,617
4
3
**Incredible Custom Estate – A One-of-a-Kind Orcutt Retreat! ** Discover this breathtaking, uniquely designed 4,617 SF home nestled on a serene 1-acre property in Oak Hill. boasting one of the most stunning architectural styles in Orcutt, this estate offers luxurious living combined with exceptional craftsmanship. Features include: 4 spacious bedrooms, each with access to their own balcony and walk-in closets, 2.5 elegant bathrooms, Formal living room and both formal and informal dining areas, Spacious family room with fireplace and a cozy wood-burning stove, Modern Gourmet kitchen complete with two pantries and a large island for culinary creations, Expansive indoor laundry and a convenient bar area perfect for entertaining for family and friends, Private office or craft room attached to the Master Suite Step outside to beautifully landscaped grounds, including large backyard with views, plus a spacious deck overlooking spectacular views—ideal for family gatherings and entertaining guests. This estate truly has it all: elegance, functionality, and natural beauty. It’s the perfect family home for entertaining and making lifelong memories.
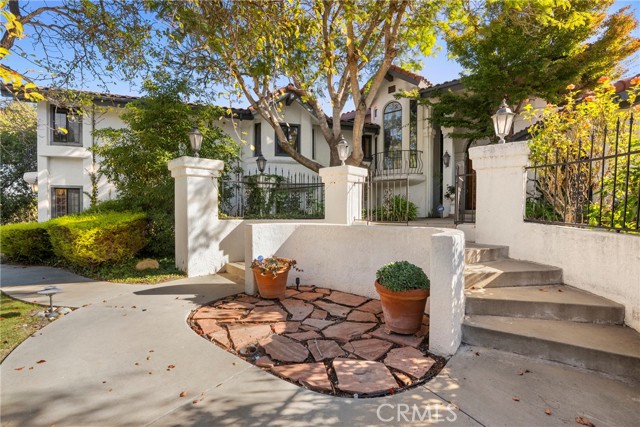
Harvard Unit B
1508
Santa Monica
$1,899,000
2,568
4
3
Tucked within a peaceful and highly coveted pocket of Santa Monica, this rare 4-bedroom, 3-bath townhouse lives like a single-family home. One of only two residences in the complex, it offers a lush outdoor patio, privacy, natural light, and the feeling of a detached single-family home. The home's inviting layout revolves around a dramatic two-story living room with soaring ceilings, a central fireplace, and a skylight that floods the space with sunshine. Upstairs, the open circulation around the living area creates an airy, architectural sense of volume. The main level includes a bedroom with its own private terrace, a cheerful dining area with vibrant color accents, and a well-appointed kitchen that opens to the enchanting backyard. This serene and meticulously maintained outdoor space complete with a lemon tree, garden plantings, and a large dining area is perfect for entertaining, al fresco dinners, or relaxing under twinkling string lights. Upstairs, the spacious primary suite features abundant light, a walk-in closet, and a recently remodeled bathroom showcasing colorful bohemian-chic tile, double vanity, soaking tub, and separate shower. Two additional bedrooms share a modern bathroom with bold red tile and a generous shower. Warm, welcoming, and full of charm, this home combines modern convenience with creative and eclectic characteroffering multiple private outdoor spaces, natural light from every direction, and the rare feel of a standalone home in the heart of Santa Monica. Located minutes from Water Garden and Colorado Garden Park, walking distance from Erewhon, within proximity to the beach, restaurants, markets, this charming property is truly in one of LA's most iconic coastal neighborhoods.
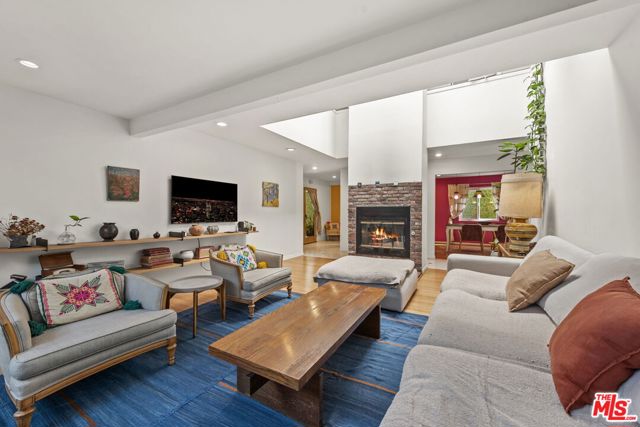
Quito
7033
Camarillo
$1,899,000
3,605
4
4
Breathtaking mountain views, total privacy, and a resort-style pool set the stage for this stunning 3,605 sq. ft. retreat on a .52 acre lot in one of Camarillo's most coveted neighborhoods. Every detail of this 4-bedroom, 3-bath home was designed for beauty, comfort, and connection.Step inside and you're greeted by soaring coffered ceilings and an open-concept layout that flows effortlessly from spacious living areas to the heart of the home, a chefs kitchen with a large island, perfect for gathering and entertaining. Sunlight fills every corner, highlighting nice finishes and effortless indoor-outdoor living.The bottom level features a private guest/office area, bathroom, and a convenient downstairs laundry room. Upstairs, the primary suite is a true retreat, complete with a peaceful sitting room, fireplace, and private views from the terrace looking over the backyard.Outside, your private paradise awaits, a sparkling resort-style pool, lush landscaping, and room to relax, entertain, or simply take in the view. Come experience this beautiful Camarillo home for yourself with proximity to the 101, schools, shopping, and dining. This home defines Camarillo lifestyle at its finest!

Sunburst
17183
Sherwood Forest
$1,899,000
3,769
4
5
This stunning 3-bedroom, 3.5-bathroom ranch home with a permitted ADU sits on a spacious 0.39-acre lot in the highly desirable Sherwood Forest neighborhood. The home has undergone remodeling in recent years, including updates to the **solar system, HVAC, roof, wiring, and plumbing.** In addition, a **BBQ pavilion** and a fully permitted **ADU** were added enhancing both function and lifestyle. A private driveway leads to the expansive backyard with **ample parking**, including **RV parking** with **power hookups, sewer access, and an EV charger.** The home also offers a large attic for extra storage. Inside, the layout is designed for comfort and entertaining. The **formal living and dining rooms** are perfect for cocktail parties and gatherings, while the **open-concept family room and kitchen** create a warm and inviting space where everyone can connect during holidays and celebrations. Step outside to an **entertainer’s paradise**—the backyard features a **BBQ pavilion** with built-in amenities and **custom Silver Maple counters**, ideal for family get-togethers and creating lasting memories. A **large shed** provides space for a workshop or additional storage. The **primary suite** offers a serene retreat with space for a sitting area and a luxurious en-suite bathroom featuring a **walk-in shower and spa tub.** A **second bedroom suite** at the front of the home includes its own private entrance, patio, and bathroom—perfect for guests or multigenerational living. The third bedroom is equally comfortable, and the **hall guest bath** showcases a marble countertop, custom cabinetry, and a walk-in shower. A convenient **half bath** is located off the updated laundry room. The **permitted ADU** is a fully functional living space, complete with a **kitchen, living area, sleeping area, full bathroom, and laundry facilities.** Lot's of parking! Don’t miss your chance to own this beautifully updated and thoughtfully designed home in one of the area’s most sought-after neighborhoods.

Morrison
12614
Studio City
$1,899,000
2,308
4
3
Located on a quiet cul-de-sac, this beautifully, remodeled home is the one your buyers have been waiting for...perfect family home featuring 4 bedrooms, 3 baths and a huge family room that opens to a large grassy play area. Beautifully remodeled open style kitchen w/top of the line Viking appliances - convection & separate standard oven, warming drawer, 5 burner stove, French door refrigerator, Bosch dishwasher, quartz countertops, a farm sink & custom cabinetry. Thoughtful details like a coffee nook, mini subway tile backsplash & hidden storage solutions make this space both fabulous & functional. Freshly refinished flooring, recessed lighting, and an open, inviting floor plan designed for modern living and effortless entertaining. Light & Bright living room with large brick fireplace and glass doors that open to your oasis backyard featuring a pool, grassy area, covered porch and separate outdoor entertainment area - making this a perfect spot for friends & family to hang out and spend time together. The large family room is right off the kitchen area and is an ideal indoor/outdoor living space - kids can play outside on the swing set & grassy area while the parents can relax inside & entertain. The serene primary suite features dual closets, pool access & a spa-inspired en-suite bath w/double sinks & a beautifully tiled shower. Two additional bedrooms share a stylishly updated full bath, while a 4th bedroom near the front of the house has its own remodeled bath. Additional highlights include: new top-of-the-line, energy-efficient central air and heating, whole-home salt-free water filtration (LifeSource), new insulation throughout, double-paned windows with custom shutters and window treatments, updated pool pump and security system, newer gutters and a convenient dog run. Located within easy reach of Studio City, Sherman Oaks, the Westside, Downtown LA, Burbank & Hollywood Studios, top-rated public and private schools, and fabulous restaurants & shopping. This home and it's location is a 10+ and MOVE-IN CONDITION. 3D TOUR IN SUPPLEMENTS
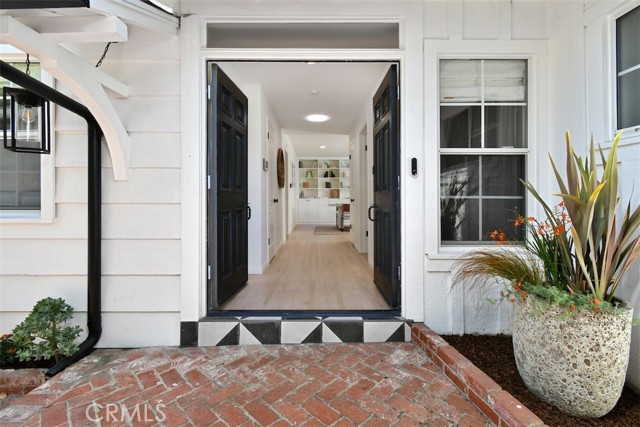
Baywood
4128
Los Angeles
$1,899,000
2,207
4
3
In the heart of Atwater Village, this Modern Farmhouse by Allprace sits on an oversized lot, offering thoughtful design, generous proportions, and a peaceful connection to its surroundings. Set back from the street and framed by mature plantings, the home's warm presence and gracious flow create a true retreat within the neighborhood. Inside, custom Dutch doors lead to a dramatic great room where soaring ceilings, a board-form concrete fireplace, and built-in window seats shape a light-filled, inviting space. The adjoining kitchen is both refined and functional, featuring sleek cabinetry, leathered stone counters, and a suite of high-end appliances, including a built-in Gaggenau refrigerator and Bertazzoni pro range. Nearby, a spacious family room/dining area with custom French doors opening to the outdoors provides flexible space for everyday living, entertaining, or quiet moments at home. Down the hall, a private bedroom wing includes three bedrooms thoughtfully grouped together. A serene primary suite anchors this wing with its generous walk-in closet, marble dual vanity, walk-in shower, and direct access to the backyard. The two additional bedrooms share a beautifully finished hall bath with dual resin vanities and fresh, modern tileideal for family, guests, or office needs. Set apart from the main wing, a second primary suite offers added privacy with its vaulted ceiling and elegant marble-clad bath featuring a freestanding stone resin tuban indulgent retreat perfect for extended stays, multigenerational living, or a quiet workspace. Outside, the expansive yard is a peaceful sanctuary with room to gather, garden, and entertain. Multiple areas for lounging or dining invite a seamless indoor/outdoor lifestyle. A jumbo finished garage provides even more flexibility, ideal as a studio, creative workspace, or home gym. With all-new systems and mostly new construction, the home blends modern comfort with enduring style. Moments from Atwater's cafes, boutiques, trails, and the river path, it offers a rare combination of scale, privacy, and location in one of Los Angeles' most treasured neighborhoods.
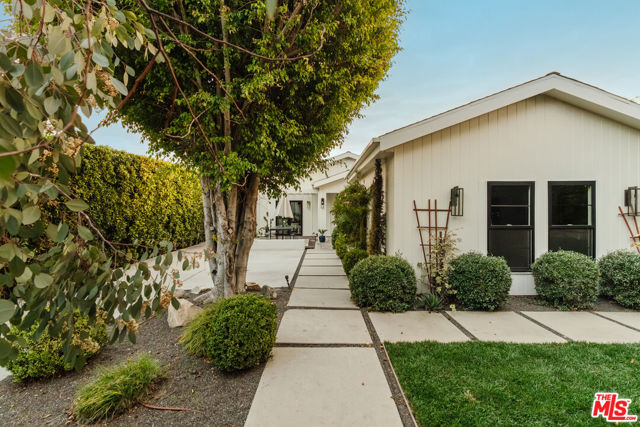
Francisco #4111
877
Los Angeles
$1,899,000
1,309
2
2
Experience elevated luxury on the 41st floor at Metropolis Tower II. This stunning 2-bedroom, 2-bath corner residence offers sweeping, multi-directional views of the DTLA skyline, Hollywood Hills, and dramatic sunsets through floor to ceiling windows that fill the home with natural light. The open layout features wide plank oak flooring, high ceilings, and a beautifully designed gourmet kitchen with Caesarstone countertops, custom soft close cabinetry, and premium Miele & Bosch appliances. The spacious primary suite includes a walk-in closet and a spa inspired bath with sleek contemporary finishes. Both bedrooms capture breathtaking views. Metropolis offers one of DTLA’s best amenity collections, including a resort-style pool, cabanas, sky garden, fitness & yoga studio, billiards lounge, business center, putting green, children’s play area, dog park, plus 24/7 lobby attendant and concierge. Located steps from Crypto Arena, LA Live, the Financial District, South Park, world-class dining, shopping, and entertainment. Metropolis offers unmatched urban conveniences. Luxury high-rise living at its finest, welcome home to Tower II at Metropolis.
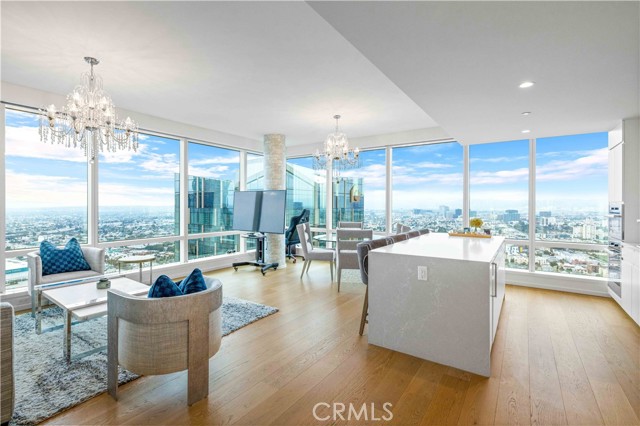
Marguerite Unit A
330
Corona del Mar
$1,899,000
961
2
2
Just a short stroll from Corona del Mar’s world-renowned beaches, 330 Marguerite offers the ideal blend of coastal charm and modern comfort. This tastefully upgraded lower front unit features two spacious bedrooms and two beautifully appointed bathrooms, all set within a functional and welcoming floorplan. The open-concept living room is highlighted by custom built-ins and a cozy wood-burning fireplace, creating an inviting space for relaxation or entertaining. A secluded outdoor dining nook extends the living area and provides the perfect setting for enjoying morning coffee, alfresco meals, or the gentle ocean breeze. With unmatched walkability, this residence is perfect for those who want to immerse themselves in the best of the Corona del Mar Village lifestyle. Stroll to world-class beaches, charming boutiques, celebrated restaurants, and scenic parks—everything that defines coastal California living is right at your doorstep.
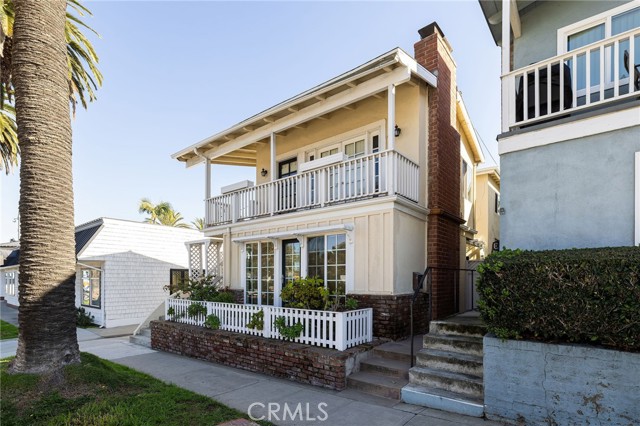
Hollydale
3363
Los Angeles
$1,899,000
1,646
3
4
Discover an Atwater Village gem where comfort, versatility, and California living come together effortlessly. Set on a generous lot, this reimagined bungalow offers a bright, welcoming atmosphere paired with a beautifully designed ADU--ideal for guests, extended family, or supplemental income.Inside, the home unfolds into an open living, dining, and kitchen space enhanced by striking wood-beam ceilings and abundant natural light. The layout promotes both connection and privacy, with each bedroom enjoying its own full bathroom, including one with direct access to the backyard. A separate den with outdoor flow, dedicated laundry area, and an additional guest bath round out the home's thoughtful interior design.The backyard feels like its own retreat--lush landscaping, mature plantings, and multiple zones for lounging, dining, and play create an environment perfect for everyday relaxation or weekend entertaining. Tucked toward the rear, the cheerful ADU serves as a fully independent living space, offering endless flexibility for hosting or renting.Additional features include solar panels, an EV charger, and a secure electronic gate. All of this in one of Atwater Village's most desirable pockets--just moments from the boutiques and eateries along Glendale Blvd, with Frogtown trails and Griffith Park close by.A rare blend of charm, function, and location--ready to enjoy from day one.
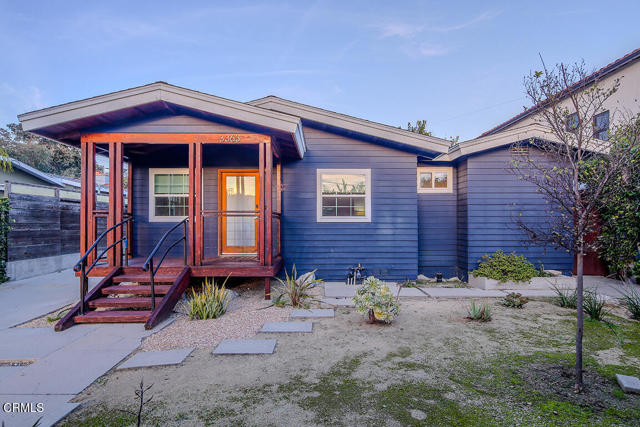
Califa
20553
Woodland Hills
$1,899,000
2,214
4
3
240 degree VIEWS VIEWS VIEWS & more Views Top of the hills of Woodland Hills, this newly reimagined designer home is all about sweeping mountains views! romantic sunsets and panoramic vistas from nearly every room in the house. Completely remodeled and expanded to 4 Bedrooms 3 Bathrooms in 2025 by Patrick & Jonathan Bengal Highly Experienced Luxury Homes Experts, this cozy, modern, earthy residence blends high-end craftsmanship with a warm connection to nature. Inside, custom white oak cabinetry and hardwood floors set the tone, while smooth sand-finish plaster walls flow through the bathrooms and primary suite, giving the home a refined, organic elegance. The main living spaces open effortlessly to the outdoors, creating a true oasis for an indoor–outdoor lifestyle. The family room, dining area, and kitchen all frame breathtaking views that shift with the light throughout the day. A designer kitchen features Viking range, panel-finished appliances, and a clean, sophisticated finish. Integrated speakers throughout the home, smart security, and app-controlled pool systems bring modern convenience to the forefront. The primary suite is a peaceful retreat with a spa-inspired bathroom, a large walk-in closet, and calming natural textures that echo the home’s earthy aesthetic.?Two additional bedrooms share a beautifully crafted Jack-and-Jill bathroom, each room offering its own unique view with built-in Custom closets. Outside, a lush, newly designed ultra private backyard becomes an entertainer’s haven, with 240 degree views view views and more views, complete with a new pool and spa featuring color-changing LED lighting and full app control. The finished garage, equipped with AC, easily transforms into a home gym or creative studio. This property is Set on the right side of the street to capture unforgettable romantic amazing sunsets, this home offers the rare blend of family-friendly comfort, entertainer-ready flow, and quiet sanctuary all wrapped in luxury and thoughtful design. A one-of-a-kind property with stunning views with sunrise and sunsets like no other on the market.?A true must drive by and see now. for all showing please contact listing broker. online 360 virtual tour is also available
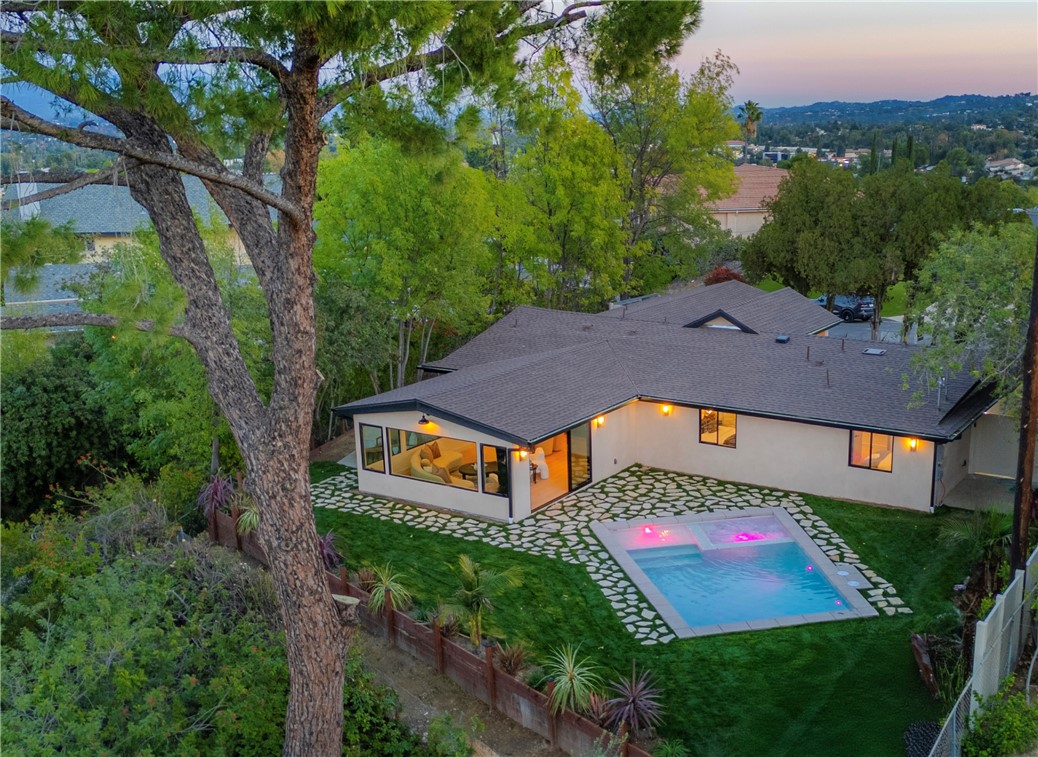
Garden View
8755
Anaheim
$1,899,000
2,564
4
4
Welcome to 8755 E Garden, Anaheim Hills, a stunningly remodeled residence that combines contemporary design with eco-friendly features and breathtaking mountain views. Step inside to find a fresh, modern interior that exudes sophistication and style, with every detail meticulously chosen to elevate your living experience. From sleek finishes to an open and airy layout, this home is designed to impress and provide maximum comfort. The property also comes with owned solar, an incredible value that not only reduces energy costs but promotes sustainable living for years to come. Enjoy sweeping views of the majestic Anaheim Hills from the comfort of your own home. Whether you're hosting a gathering or simply relaxing, this beautifully upgraded home provides the ultimate Anaheim Hills experience. Don't miss your chance to own a piece of this scenic paradise!
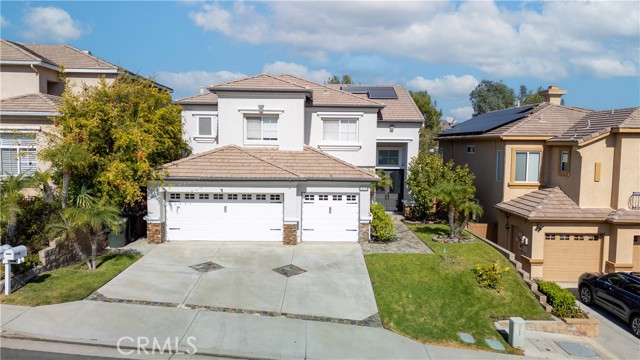
Kenneth Rd
1911
Glendale
$1,899,000
1,638
3
2
Welcome to 1911 W. Kenneth Road, a beautifully renovated modern home in the highly sought-after 91201 zip code, just steps from charming Kenneth Village. This stylish 3-bedroom, 2-bath residence offers 1,638 sq. ft. of living space on a generous 7,028 sq. ft. flat lot with exceptional curb appeal and a finished detached garage with french doors that can be used as an office, studio, or future ADU. ADU! Vehicle charging station included. A plus is the Seller also has an RTI permit to build a 2 bedroom, 800 sq. ft. Step inside to discover a bright, open floor plan with high ceilings, newer flooring, and a seamless flow between the kitchen, dining, and the living area. The huge designer kitchen features stainless steel appliances, a beautiful backsplash and modern finishes. The spacious living room area has plenty of outdoor light coming in from the huge glass doors and a view of the gorgeous deck. The master bedroom has custom sliding doors that step to the private, luscious green backyard. The custom deck is perfect for indoor-outdoor entertaining. The property has copper plumbing, a tankless water heater, recessed lighting, Nest thermostat, and fresh interior and exterior paint. Located in one of Glendale’s most desirable neighborhoods, this move-in-ready gem combines luxury, comfort, and location. A must see!
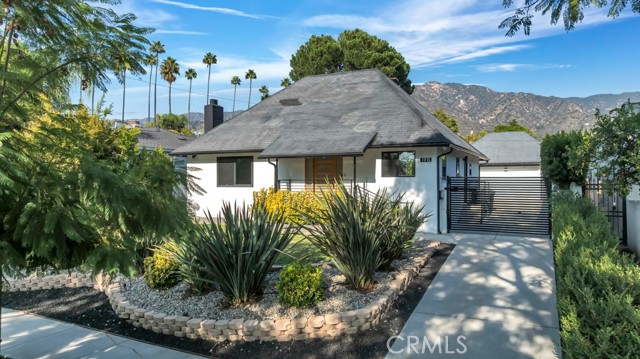
Serenade
16401
Huntington Beach
$1,899,000
2,942
5
3
Experience elevated coastal living in this beautifully upgraded 4-bedroom, 3-bathroom residence, offering 2,942 square feet of thoughtfully designed space on a 6,000-square-foot lot in one of Huntington Beach’s most sought-after neighborhoods. Step into a light-filled open floor plan where spacious living and dining areas flow seamlessly, anchored by a gourmet kitchen featuring premium appliances, custom cabinetry, and generous counter space—perfect for both entertaining and everyday comfort. The primary suite offers a private retreat with a spa-inspired bathroom and a large walk-in closet. Three additional bedrooms provide flexibility for family, guests, or a dedicated home office. All three bathrooms are tastefully updated with modern fixtures and finishes. Outside, the backyard has been transformed into a vibrant garden oasis. Instead of traditional lawn, you'll find a curated landscape of colorful flowers and mature plantings that create a serene, low-maintenance setting ideal for outdoor gatherings or quiet relaxation. Located minutes from top-rated schools, shopping, dining, and the beach, this home blends luxury, lifestyle, and location. Schedule your private showing today and discover the charm of 16401 Serenade Lane.
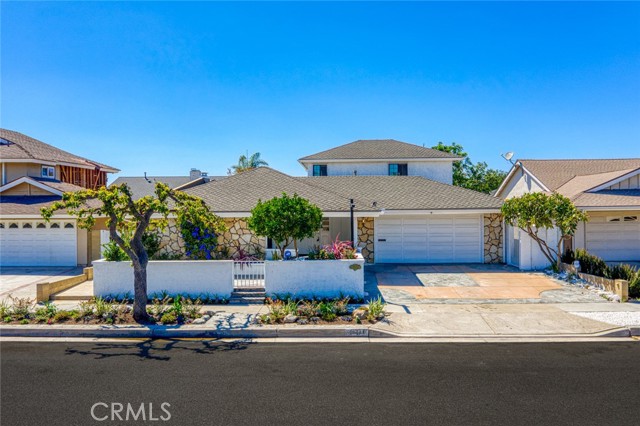
Transport
413
Tustin
$1,899,000
3,038
4
4
Discover elevated modern living in this stunning former model home in the highly sought-after Levity community at Tustin Legacy. Built in 2018 by Lennar, this rare, largest-floor plan tri-level residence offers 4 bedrooms, 4 bathrooms with 3,038 square feet, and exceptional upgrades throughout—showcasing why it was handpicked as the builder’s showcase home. Thoughtfully designed for comfort, versatility, and style, this home features three ensuite bedrooms, ideal for multi-generational living, guests, or creating private work-from-home suites. Abundant natural light, premium finishes, and contemporary architectural lines define each level. The main living area presents an open-concept great room with sophisticated designer touches, seamlessly connecting to the gourmet kitchen. Here, sleek solid-surface countertops, a spacious center island, custom backsplash accents, and stainless-steel appliances create a perfect environment for daily living and entertaining. Multiple patios—including one off the main level—extend the living space outdoors, offering the perfect spot for morning coffee or evening relaxation. Also on the main level, the primary suite is a serene retreat with large windows, two generous walk-in closets, and a spa-inspired bathroom. Two additional ensuite bedrooms plus a flexible fourth bedroom provide ultimate layout freedom. The top level of this tri-level unit has a huge family living space with built in cabinets and custom modern wall tile accents. Additional highlights include upgraded flooring, recessed lighting, modern window treatments, central HVAC, and an attached two-car garage. Living in Levity means enjoying resort-style amenities, including a sparkling pool, spa, and BBQ area—all just steps from Victory Park. The location is unmatched: walk to The District at Tustin, Whole Foods, dining, movies, shopping, Farmers Market, and the expansive Tustin Legacy parks system. Commuting is seamless with quick access to the 5, 55, and 405, plus John Wayne Airport only minutes away. Top-rated schools, including Legacy Magnet Academy, enhance the appeal. With its model-home upgrades, rare 4-bed/4-bath layout, multiple ensuite bedrooms, and the largest floor plan in the community, 413 Transport delivers the space, style, and convenience today’s buyers want—wrapped in a move-in ready modern package.
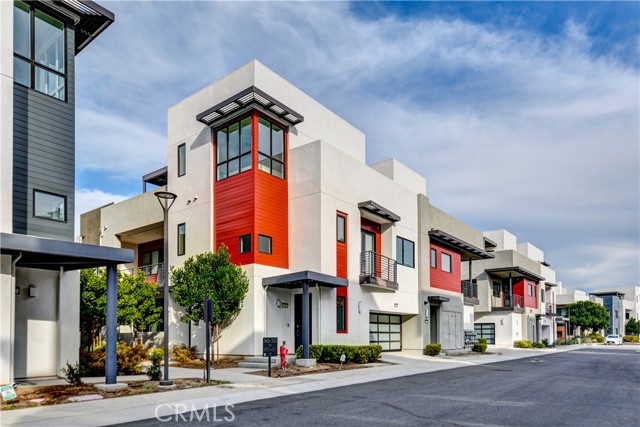
Pasadena
116
Oxnard
$1,899,000
2,371
3
3
Immaculate Silver Strand Beach home. Steps to the Sand with Panoramic Views. Located just steps from the sand, this beautifully upgraded home offers the perfect blend of coastal charm, modern amenities, and multiple indoor/outdoor living spaces designed to capture the very best of beach life. The home welcomes you with a stunning interlocking paver driveway and courtyard, beautifully lit for evening ambiance. This private outdoor space is perfect for enjoying warm beach days, relaxing with a morning coffee, or socializing with neighbors and guests.The first level features two spacious guest bedrooms, a full bathroom, and a convenient laundry room--ideal for visiting family, guests, or a quiet retreat from the main living areas.Ascend to the second level, where the heart of the home unfolds. The inviting family room is warmed by a gas fireplace and showcases vaulted ceilings, a cozy window seat, and excellent natural light. The open kitchen flows seamlessly into the family room, creating an airy, connected space perfect for everyday living and entertaining. The dining area includes custom built-in cabinetry and offers direct access to the front deck, expanding your living area to the outdoors. The second level also includes the primary suite, complete with a private bathroom and thoughtful finishes.The third level offers a spacious loft--perfect as a home office, media room, or additional entertaining space. From here, step out onto either the front viewing deck or the expansive rear decks that define this home's lifestyle appeal.The back deck is a two-tiered retreat:The first level features a built-in BBQ and lounge area for alfresco dining.The upper rooftop deck spans the home and showcases breathtaking panoramic ocean, island, and mountain views. This is the ultimate sunset perch and an unforgettable highlight of the property.With its premium location, thoughtful upgrades, multiple view decks, and show-stopping rooftop panorama, this Silver Strand home is truly move-in ready and designed for the ultimate beach lifestyle.
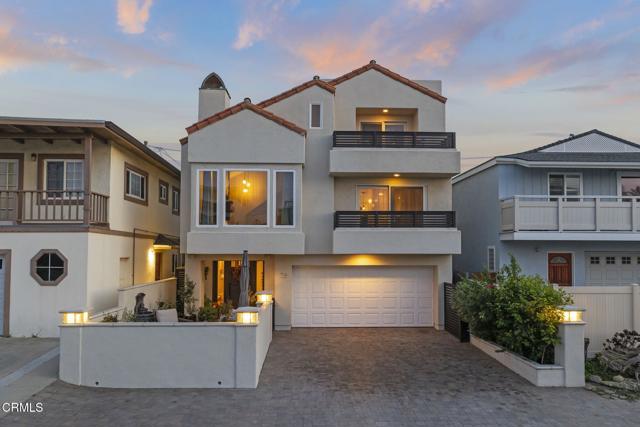
Via Viajera
16048
Rancho Santa Fe
$1,899,000
2,119
3
3
Stunning brand-new remodel in the Villas at Whispering Palms! This home features fresh coastal-modern design, new flooring, a sleek redesigned kitchen, updated baths, and bright open living spaces throughout. Enjoy peaceful views overlooking the resort-style pool and a true move-in-ready experience with every detail thoughtfully upgraded. Steps from La Valle Coastal Club amenities—golf, tennis, pickleball, fitness—and minutes to Del Mar beaches with prime west-side Rancho Santa Fe convenience.
