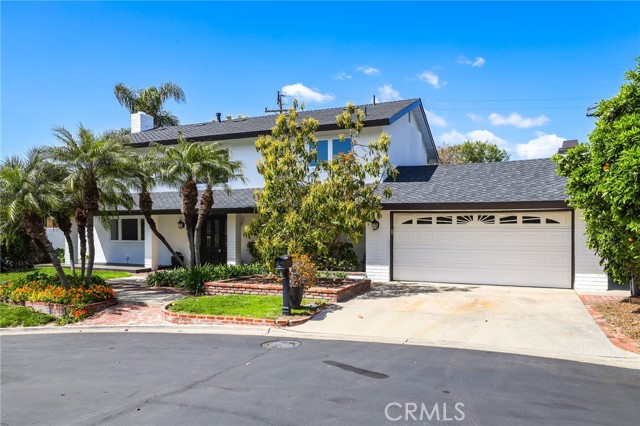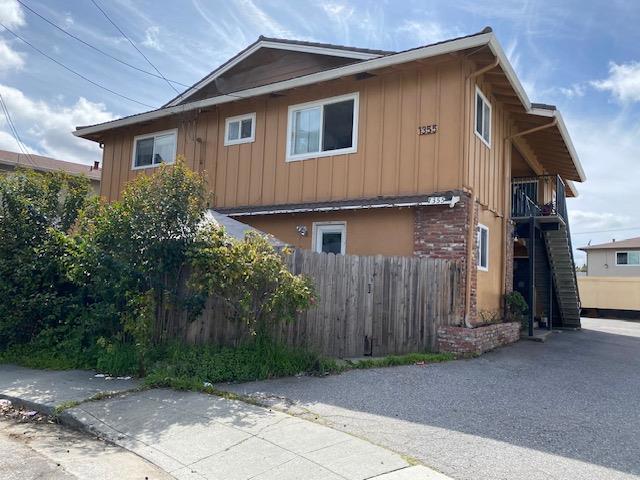Search For Homes
Form submitted successfully!
You are missing required fields.
Dynamic Error Description
There was an error processing this form.
Bryce Circle
4735
Carlsbad
$1,875,000
2,527
3
3
Step into this stunning, fully remodeled home in the exclusive, gated enclave of Laguna Shores-just 26 residences nestled in a private cul-de-sac. This home is bathed in natural light and showcases serene views of the Agua Hedionda Lagoon and Carlsbad hills. Renovated by San Diego design-build firm Rice Interiors, you'll find a thoughtfully reimagined interior featuring an open, airy layout with dramatic volume ceilings, skylights and transom windows. The brand new kitchen, with two-tone white and oak cabinets, zellige tile, large island, custom range hood and all new LG appliances, is a showstopper- all three bathrooms have been beautifully redesigned with modern vanities, Delta plumbing and natural tile. Luxury flooring throughout complemented by upgraded Milgard windows and doors. This versatile floor plan includes a spacious bedroom and bath on main level while upstairs boasts dual primary suites with spa-inspired bathrooms. This is a rare opportunity to own a fully remodeled home and enjoy all the many amenities that this wonderful coastal community has to offer!
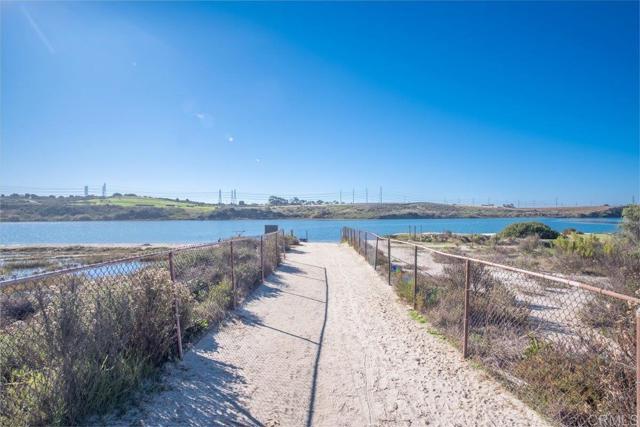
Pansy
118
Irvine
$1,874,990
2,081
4
3
What's Special: High Ceilings | East Facing Lot | Main Floor Bedroom. New Construction – Ready Now! Built by America's Most Trusted Homebuilder. Welcome to the Plan 1 at 118 Pansy in Lily at Great Park! Step through the front porch and into a welcoming foyer where a secondary bedroom and full bath offer comfort right away. Continue down the hall to the heart of the home—an open-concept kitchen, dining area, and great room designed for connection and everyday ease. Upstairs, you'll find two more bedrooms, a shared bath, a laundry room, and a spacious primary suite with a walk-in closet and a beautifully appointed bath. Live in the heart of it all in a vibrant community served by the Irvine Unified School District. Enjoy 17 pools, 9 parks, a cozy coffee shop, and miles of trails. Explore local shops, catch live music at the Great Park Amphitheater, and look forward to The Canopy—coming in 2027 with dining, shopping, and gathering spaces. Additional Highlights Include: Covered outdoor living, 2 story homes with traditional driveways upfront. Photos are for representative purposes only. MLS#IG25172381
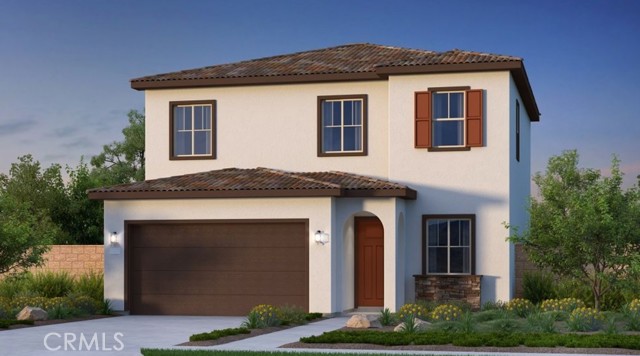
Corte Alegra
24208
Valencia
$1,874,000
4,718
5
6
Step into this stunning two-story home nestled in a prestigious, gated luxury community—where elegance meets everyday comfort. Designed with both style and functionality in mind, this residence features a striking 60" linear fireplace in the expansive Great Room, perfect for cozy evenings and sophisticated entertaining. A dramatic 20' x 8' stacking glass door floods the space with natural light and creates a seamless indoor-outdoor living experience. In the spa-inspired primary suite, unwind under a sleek rain shower head, creating your own private oasis. Don't miss one of the final opportunities to personalize your finishes and truly make this exceptional home your own.
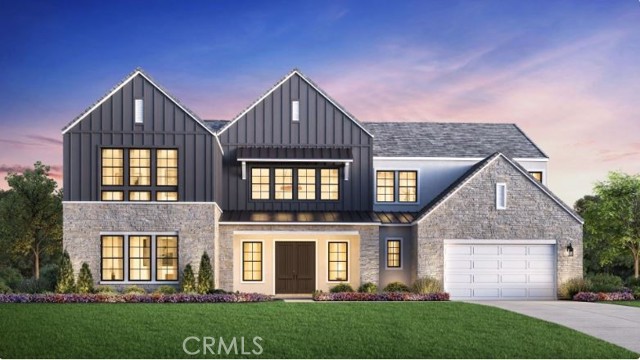
Jellico
6935
Lake Balboa
$1,874,000
3,553
8
8
INCREDIBLE FOUR-PLEX IN PRIME LAKE BALBOA! Four Houses on One Lot with $13,000+ Monthly Rental Income Potential! Welcome to 6933, 6935, 6935 ½ & 6937 Jellico Ave. Whether you are an investor who wants to generate strong cashflow & passive income or you are a first time home buyer looking for space & privacy, this property is the perfect fit for you. Imagine owning a property that can help pay its own mortgage. This Fourplex offers a total of 8 bedrooms and 8 bathrooms with roughly 3553 SqFt of living space, each unit having its own separate entrance and fully gated for maximum privacy. Unit Breakdown: 6935 ½ Jellico (SB9):1287 SqFt, 3 beds & 3 baths, 10ft high ceilings & paid off solar panels. 6935 Jellico (Main House): 940 SqFt, 2 beds & 2 baths. 6937 Jellico (ADU):826 SqFt, 2 beds & 2 baths. 6933 Jellico (Junior ADU): 500 SqFt, 1 bed & 1 bath. This property features brand new plumbing, new electrical, new sewer lines, new HVAC systems, new roof & gutters, smooth stucco, new doors & windows, modern exterior & interior finishes and new landscape & hardscape. All units are also equipped with new fire sprinkler systems. Interiors feature new stainless steel appliances, open floor plans, separate washer & dryer hookups for each unit, separate electric meters and private entrances. Top of the line Navien gas water heaters for Main House & JADU, while the SB9 and ADU are equipped with top tier Rheem electric water heaters. The SB9 and ADU also benefit from both front and rear alley access, adding additional convenience and privacy. This is a rare opportunity to own a newly built four-plex in a desirable neighborhood. Don’t miss your chance to own this exceptional four-plex in one of Lake Balboa’s most sought after pockets!
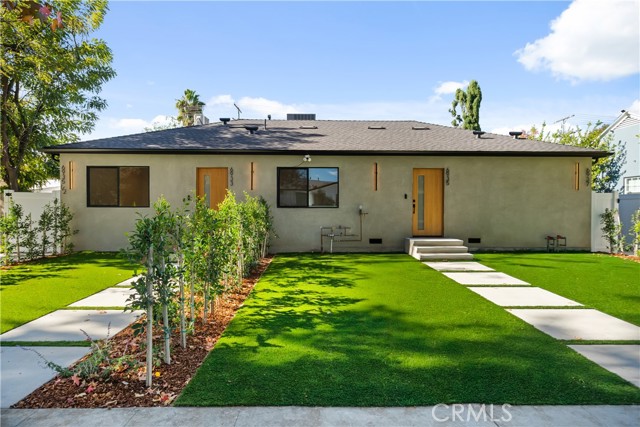
Stadium
5822
San Diego
$1,874,000
1,946
4
3
Beautifully remodeled single-level home in highly desirable University City featuring 4 bedrooms and 3 bathrooms, including two ensuite bedrooms. The spacious floor plan offers both a living room and family room, perfect for entertaining or relaxing. The stunning open kitchen boasts quartz countertops, custom cabinetry, and a large island that flows seamlessly into the living spaces. Enjoy a serene canyon setting and views of Mount Soledad from the expansive backyard with mature trees, including avocado and macadamia nut, plus new fencing and lush landscaping. Stylish finishes include luxury vinyl plank flooring, recessed lighting, brushed gold hardware, new roof, updated systems, and central A/C and heat. A rare blend of modern design, comfort, and natural beauty. Walking distance to Spreckels Elementary, and close proximity to shopping, recreation, beaches, highways, and San Diego attractions!
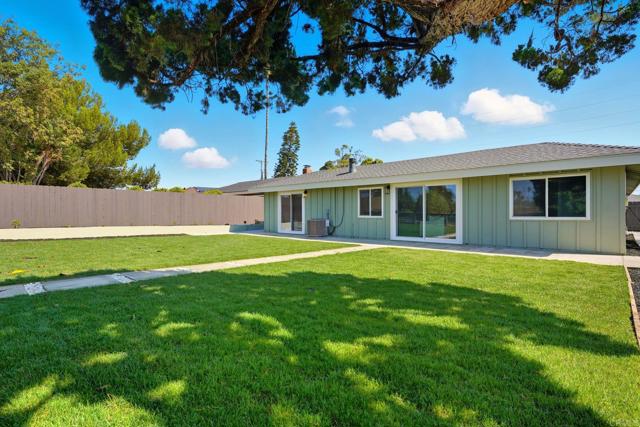
Rimstone
126
Irvine
$1,872,561
2,035
3
3
** Now Accepting Offers Act Fast! ** New Construction Home! 3 Bedrooms, 2.5 Bathrooms, Loft, 2 Car Garage, Approx 2,035 Sq. Ft. First-floor panoramic doors that open to private backyard. Standard flooring is included. Upgraded flooring options are available with additional cost. Home Includes • 36” Sub Wolf Built in Refrigerator • Pendant Lights at Kitchen Island • Rear Yard Landscape and Hardscape • Interior Paint • Interior Upgrade Package at Kitchen Cabinets • Upgraded Quartz and Custom Splash at Kitchen • Upgraded Quartz and Shower at Primary Bath • Recessed Lighting Throughout • Interior Insulation Package • Car Charger Outlet • Solar Panel Array included in sales price! • And more!
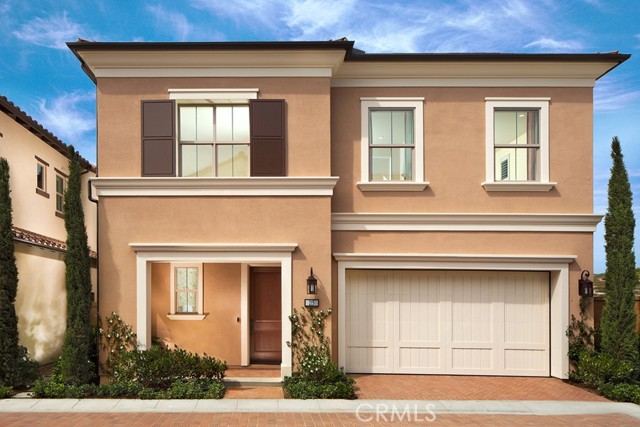
Udell
3850
Los Angeles
$1,870,000
2,180
4
3
Discover this beautifully renovated and upgraded 4-bedroom, 3-bathroom urban oasis for sale in the highly sought-after Franklin Hills neighborhood. Nestled among matured trees on a tranquil cul de sac, this home features a soaring living room with a fireplace, wide-plank European Oak hardwood floors, a formal dining room with a private balcony, and an open great room. The chef's kitchen is equipped with custom cabinetry, stainless steel appliances, a wine fridge, and a stunning quartz island, perfect for entertaining. Enjoy outdoor living in the lushly landscaped backyard, complete with a jetted spa, al fresco dining deck, and terraced gardens with herbs and fruit trees. There are three bedrooms upstairs. The primary suite offers an abundance of soft natural light, a custom walk-in closet, and a luxurious ensuite bathroom with double sinks and a large shower. Relax on the beautifully tiled balcony to read or simply enjoy the lovely scenery, changing colors of the sky during sunset, and sparkling city lights at night. Additional features include an attached 2-car garage with direct kitchen access and ample storage. The house was substantially remodeled in 2020-2021. Current owners further improved the home with numerous system upgrades, including new roof, upgrading electric panel to add 220V in garage, relining & redirecting the sewer line, enlarging the backyard patio, etc. It is located in the Franklin Avenue Elementary School district and just minutes from popular supermarkets, shops, restaurants, the Metro System, and Sunset Junction, with easy access to DTLA, Los Feliz, Glendale, Silverlake Reservoir, Runyon Canyon, and Hyperion Village.
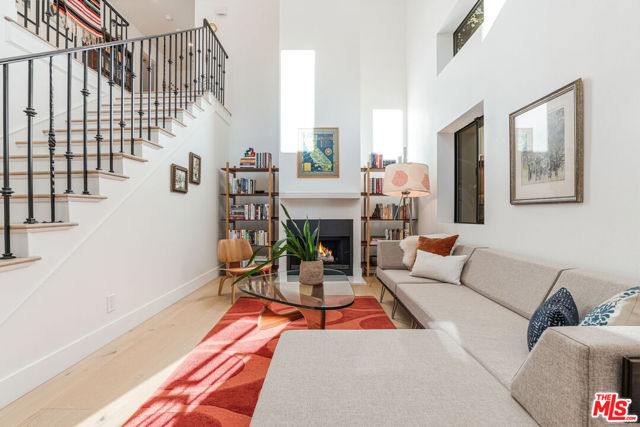
Mountain
2637
Claremont
$1,870,000
3,261
3
3
Welcome to 2637 N Mountain, a custom architectural gem in Claremont’s prestigious Claraboya community. This stunning 2007-built home has been extensively upgraded with high-end designer finishes, offering panoramic views of the mountains, valley, and city lights. Spanning 3,260 sq ft, the home features a modern open layout filled with natural light, floor-to-ceiling Milgard windows, imported Italian marble, and dazzling Tiffany crystal chandeliers. The chef’s kitchen boasts Thermador appliances and opens to the family room with seamless indoor-outdoor flow—perfect for entertaining or peaceful retreats. The luxurious primary suite occupies the entire lower level and includes a private bar lounge, dual walk-in closets, heated bathroom floors, and Robern smart mirrors for a refined, resort-like experience. Sitting on a 20,000+ sq ft lot, this home offers both privacy and potential—just minutes from The Webb Schools, Claremont Colleges, and Claremont Village. Rarely does a turnkey view home of this caliber come to market—don’t miss this opportunity.
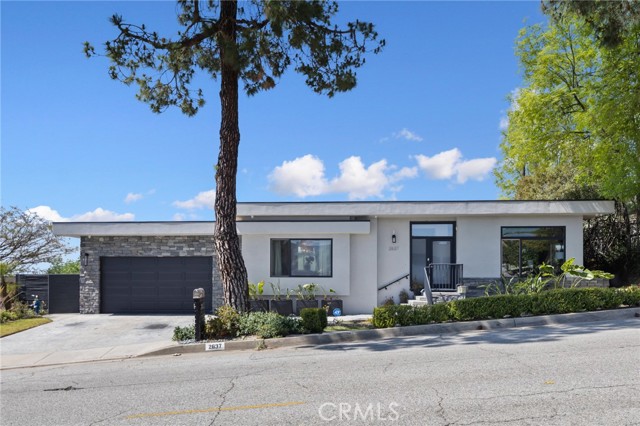
Brackens
251
Lake Forest
$1,870,000
2,439
4
4
Welcome to 251 Brackens, a stunning 2023 Toll Brothers home in the desirable Meadows community of Lake Forest North. This modern 4 bed, 4 bath residence offers 2,439 sq ft of open living space with soaring two-story ceilings, abundant natural light, and a sleek linear fireplace. The gourmet kitchen features quartz countertops, upgraded cabinetry, and premium Jenn-Air appliances including a built-in fridge and six-burner cooktop. Energy-efficient upgrades include solar panels, tankless water heater, water softener, and enhanced insulation. Stylish interior finishes and an attached 2-car garage with 2 extra parking spaces complete the home. Enjoy resort-style amenities: two pools/spas, clubhouse, parks, playgrounds, and outdoor cooking areas. Close to shopping, dining, and major freeways, just 13 minutes to Great Park. A new supermarket and Costco opening nearby make this location even more convenient!
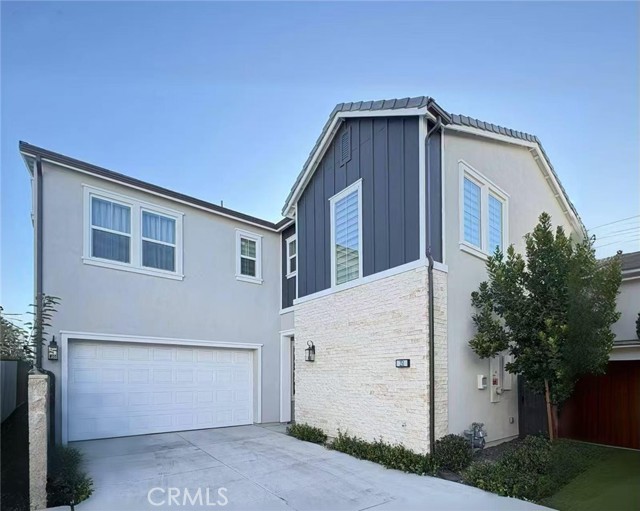
1st Street #101
1101
Coronado
$1,870,000
1,849
2
3
Welcome to Coronado Point - one of the Coronado island’s most coveted bayfront addresses, where sophisticated design meets effortless coastal living. This rarely available first-floor residence captures tranquil San Diego views and offers a seamless blend of comfort and and style across ~1,849 square feet with two bedrooms and 2.5 baths. The heart of the home is a chef’s kitchen featuring a Sub-Zero refrigerator, Dacor cooktop, granite countertops, and abundant storage—perfect for entertaining. The open-concept living and dining areas flow onto a generous patio with bay and downtown vistas, while a cozy gas fireplace adds warmth and ambiance. The primary suite is complete with private patio access and a spa-like bathroom. An additional bedroom provides space for guests or a home office. Residents of Coronado Point enjoy resort-style amenities including a bayside pool and spa with BBQs, well-equipped fitness center, private storage, and two secured parking spaces. Just outside your door, explore Tidelands Park, waterfront walking paths, gourmet dining, and boutique shopping—all within an easy stroll. Whether you’re seeking a full-time coastal retreat or a luxurious lock-and-leave getaway, this residence offers the ideal luxurious combination of privacy, convenience, and iconic Coronado charm.

La Vanco Ct
6429
Carlsbad
$1,869,000
2,280
4
3
PRICE IMPROVEMENT! Located in the heart of La Costa, just a few minutes from beaches, golf courses, and top-ranked schools, this beautifully updated home is set at the end of a quiet cul-de-sac. Offering the ideal blend of style and comfort, the thoughtfully designed floor plan features a spacious open-concept kitchen and family room with fireplace, formal living and dining areas, and a coveted downstairs bedroom with a full bath. Natural oak wood flooring complements the light-filled interiors, while the remodeled baths showcase designer finishes, custom vanities, Silestone quartz countertops, and high-end fixtures. Framed by sliding glass doors, the large backyard is perfect for entertaining or play, complete with sparkling free-form pool and spa, expansive grassy areas, and outdoor shower. A dedicated laundry room adds everyday convenience, while the finished garage—with newer epoxy floors, built-in cabinetry, and updated lighting—complete this move-in ready home that perfectly balances function, warmth, and California living.
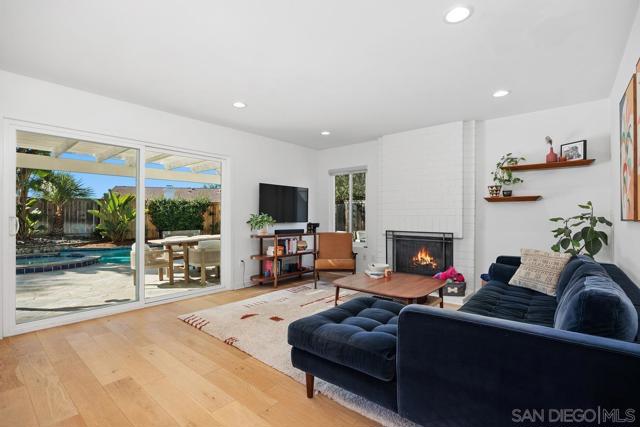
Cezanne
4401
Woodland Hills
$1,869,000
2,594
4
3
Discover modern luxury at its best in this exquisitely remodeled home with amazing views, located in Woodland Hills' most sought-after Artists Colony neighborhood. With four bedrooms, two and a half bathrooms, and 2,594 Sqft of living space across two levels, this charming residence boasts modern finishes and an abundance of natural light throughout. The main level features a spacious family room with a beautiful precast fireplace, an open custom-built kitchen with new stainless appliances, a bright and airy living room, and a dining room. Upstairs, you'll find generously sized bedrooms, including a luxurious master suite with its own en-suite bathroom and a walk-in closet. The upscale finishes throughout the property elevate the living experience to new heights. Outside, the expansive backyard and side yard provide the perfect backdrop for enjoying the stunning views. And the inviting pool is the ideal spot for relaxation and entertainment. Experience the ultimate modern living in this exceptional home, where every detail has been thoughtfully designed for your comfort and enjoyment. . Situated just minutes from Ventura Blvd, shopping, cafes and high rated school! Additional amenities include a finished three car garage
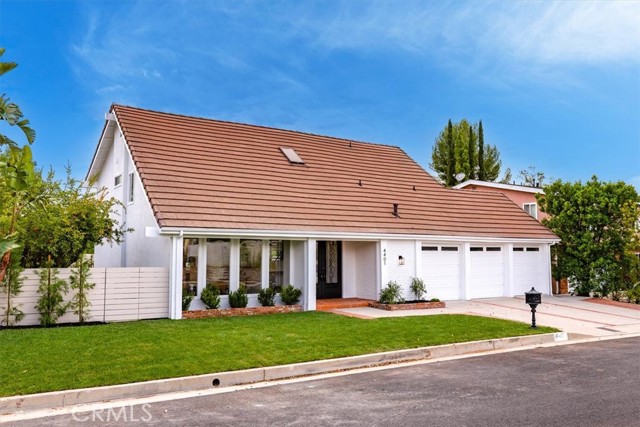
Deauville Park Ct
42795
Fremont
$1,868,888
1,916
5
3
This stunning residence has been completely remodeled from top to bottom with high-end designer finishes and essential mechanical upgrades. This home offers a rare opportunity to enjoy a virtually brand-new living experience in a prime location. Simply turn the key and settle into modern luxury! The heart of this home is the magazine-worthy kitchen, featuring new, high-end stainless steel appliances, including a dedicated wine beverage cooler. Sleek, European-styled cabinetry offers exceptional storage and includes a dedicated coffee bar. Experience sophistication with stunning quartz on the countertops and backsplash, complemented by LED lighting in the cabinets. The living area is anchored by a contemporary entertainment wall finished with matching quartz, featuring a new electric fireplace insert and a floating entertainment cabinet with a new TV and sound-bar—perfect for cozy evenings and entertaining guests. This turnkey property is truly an exceptional find, offering the look and feel of a custom new-build without the wait. Bring your family and friends to come see while it's available!
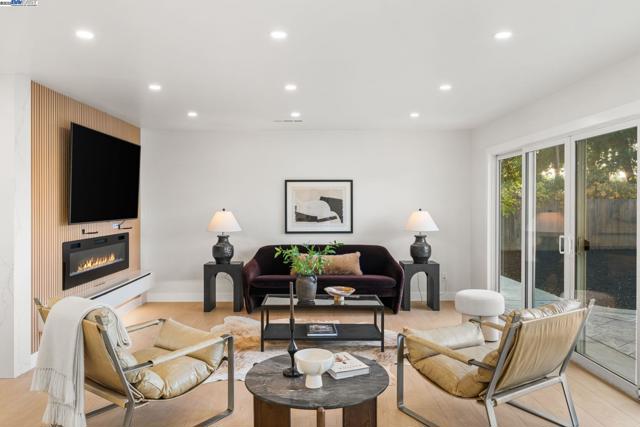
Lee
2314
Arcadia
$1,868,000
2,123
3
3
Welcome to this renovated single-story home!! nestled on a quiet street in Arcadia. This stunning home features a great curb appeal with a beautiful circular driveway. Step inside the double door entry to discover flawlessly remodeled modern amenities that harmonize with timeless design. With 3 bedrooms and 2.5 bathrooms, including a luxurious master suite, this home offers 2123 sq ft on a 9161 sq ft lot for comfortable living. Two attached car garage with opener adds convenience and security with direct access from the kitchen, easy to park and bring groceries in. Every corner of this home has been rejuvenated, large windows throughout the home fill with natural light while offering picturesque views of the beautiful outdoor pool. The formal living room features a cozy fireplace and specious dining area. The updated kitchen, embrace the updated quartz countertops including stainless steel appliances, refrigerator, stove, dishwasher, sink as well as all modern fixtures throughout. Step outside to a backyard paradise featuring a large pool that sets the tone for the elegance within, a perfect outdoor retreat for relaxing or family gatherings. Conveniently located near top-rated schools, parks, shopping, and dining. This beautiful renovated home is a rare find. Don't miss this incredible opportunity!
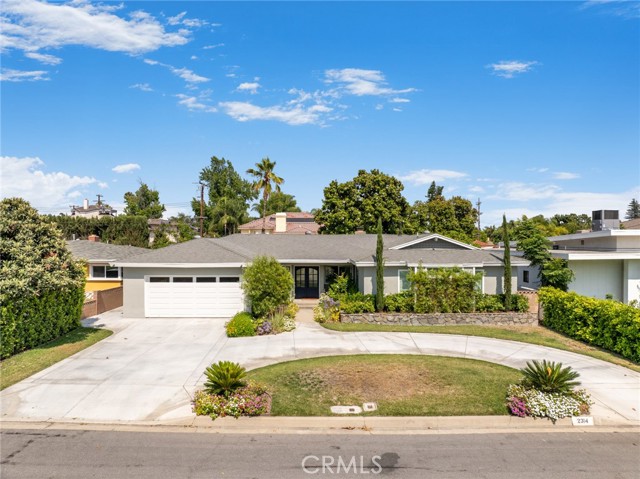
Richvale
16018
Whittier
$1,865,990
3,704
6
6
MOVE IN READY, new construction by Risewell Homes. Rare chance to own a single-family detached home with a backyard in Los Angeles County. NO MELLO ROOS, lower HOA dues. Visit our Rosewood Village community, consisting of only 29 homes total with sales well underway and limited opportunities remaining. Nestled within existing residential, this largest of our floorplans showcases an open layout with a Bed + Flex space at main floor, spacious Great Room/Dining, chef’s kitchen with walk-in pantry, GE Café Series appliances, and LVP floors throughout. A dramatic stairway leads further upstairs to an impressive Primary Suite opposite secondary Beds and Loft. ADU/multi-gen living access for Bed/Bath + kitchenette (see floorplan photos) with separate access another highlight, as is an owned solar power system. Builder incentives available.
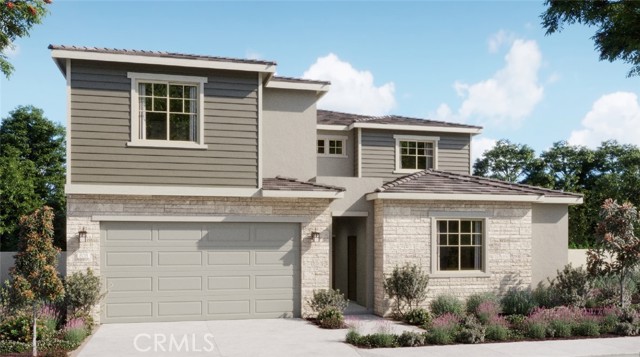
Olympic Unit 27B
900
Los Angeles
$1,865,000
1,900
2
3
BEST LUXURY CONDO REMODEL OF 2025, NEAR $500K - Without exaggeration, Residence 27B stands as the most exquisite remodel we've encountered at The Ritz-Carlton Residences Los Angeles to date. Taken down to the studs and reimagined with exceptional craftsmanship, this nearly 2,000-square-foot corner home is a master class in luxury, design and refined elegance. With nearly $500,000 invested in its transformation, every inch of this residence exudes quality, intention, and high design from the wide-plank oak floors to the richly veined stone surfaces and tailored gold accents that elevate the home's sophisticated palette. A dramatic reconfiguration has completely transformed the living experience: the kitchen has been thoughtfully opened to create a true modern layout, while a custom-built open bar off the dining area invites effortless entertaining. The result is a residence that feels both expansive and intimately designed. But while the interiors stun, the views are nothing short of show stopping. Perched on the coveted southwest corner, this residence offers sweeping panoramas of the Pacific Ocean, the Santa Monica Mountains, Griffith Observatory, and even the iconic Hollywood Sign. Each sunset feels like a private spectacle, best enjoyed from the comfort of your own home. Ownership includes two valet parking spaces and a storage unit. Of course, as a resident of The Ritz-Carlton, you'll enjoy not only owner perks among the Ritz Carlton brand of hotels around the globe, but in your daily experience, have access to its signature white-glove services, world-class concierge, housekeeping, room service, and a 24-hour staff known for their discretion and excellence. Amenities abound: a serene rooftop saltwater pool and bar, access to the Ritz-Carlton Spa, a sleek glass-billiard offering, state-of-the-art fitness center, conference room, and more. Outside your door, you're steps from acclaimed dining, including Sol Agave, Sendero, and Katsuya and world-class entertainment at Crypto.com Arena. The Ritz-Carlton Residences Los Angeles are celebrated not only for their 5-star lifestyle, but also for offering unmatched value in LA high-rise luxury living. Residence 27B is a rare opportunity to own a truly turn-key, design-forward home in one of the most iconic residential towers in Southern California. Schedule your private viewing today. THIS IS A SPECIAL ONE.
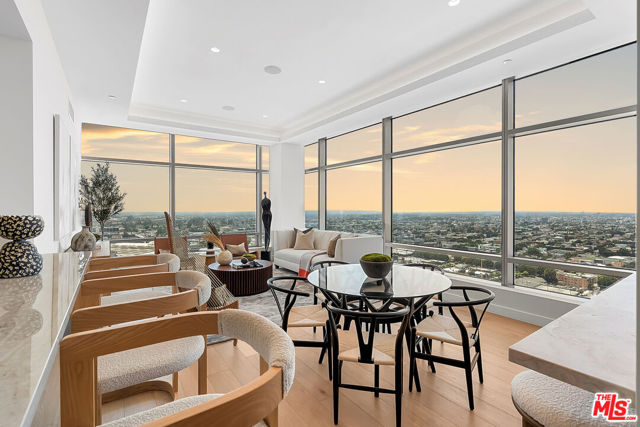
Del Prado #303
24722
Dana Point
$1,865,000
1,479
2
2
Find your sanctuary by the sea at Del Prado Place, Dana Point’s premier new development featuring 18 boutique residential units in the heart of the Lantern District and slated for completion in December 2025. Nestled above four ground-floor commercial spaces, Del Prado Place offers a vibrant urban-coastal lifestyle, with residences ranging from 1,236 to 1,902 square feet — from cozy one-level, one-bedroom plans to spacious two-level, two-bedroom plans — most with private outdoor space and a variety of views. Two secure garage parking spaces with EV charging, central AC, and dedicated storage closets provide additional comfort and convenience. Thoughtfully designed by Studio Mosaic Interior Design, Unit 303 reveals a urban and elevated palette featuring a juxtaposition of organic and geometric elements, warm woods, and moody cool tones. Wood-style laminate vinyl plank flooring is showcased throughout, while the chef-inspired kitchen boasts modern European-style frameless shaker cabinets, stainless steel Bosch and GE appliances, and concrete-look quartz counters and backsplash. This single-level residence includes two bedrooms, two bathrooms, approximately 1,479 square feet of interior living, and roughly 91 square feet of outdoor space from which city lights and hillside views can be enjoyed. The primary suite featuring a spacious walk-in closet and spa-bath with dual sinks and stone-look porcelain tile shower walls. Enjoy the ultimate lock-and-leave lifestyle, ideal as a primary residence or low-maintenance vacation home, just two blocks from Heritage Park and moments from surfing at Doheny Beach, Dana Point Harbor, scenic Headlands trails, and Monarch Beach Golf Links & Resort.

El Pintado #221
375
Danville
$1,864,350
1,381
2
2
The Nova is a premier 55+ age-restricted community perfectly situated for those seeking the ultimate blend of luxury and carefree living. Boasting a sleek and modern design, The Nova offers residents the luxury of walking to shops and dining hot spots in downtown Danville, as well as nearby parks and trails. Residents can indulge in a range of upscale amenities, including a sophisticated bar/lounge area, a cozy library for quiet relaxation, and an elevated indoor-outdoor amenity bridge. Created by local developer Diamond Construction, with award-winning architect Form4. Interiors designed with LMK Interior Design feature spaces that feel both warm and elevated. For active adults who want a vibrant and engaging community without compromising on the classic, enduring elegance of luxurious living, The Nova awaits. 1, 2 & 3 Bedroom homes available from 898 to 1,917 sqft. Seller reserves the right to make changes. Sqft. footage areas and Construction Completion are approximate. Pictures are representative only, not actual units.
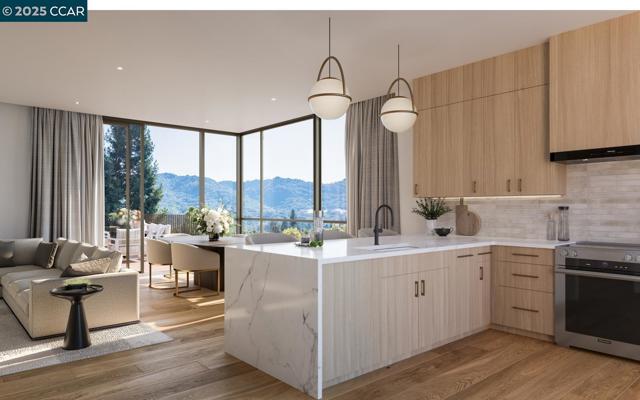
Daleview
5138
Temple City
$1,860,000
2,595
7
5
This meticulously rebuilt 7 bed/5 bath home with 2,595 sq ft living space in Temple City, sits on a rare 13,587 sq ft lot with ready-to-build multiple units or ADUs potential, ideal for multi-generations families or investors! Enjoy substantial upgrades throughout the property, including new kitchen, new bathrooms, new flooring, new windows, new air conditioners, fresh paint, new electrical panels, new plumbing, and efficient LED lighting etc. Step into the bright and spacious living room, a stunning floor-to-ceiling fireplace, natural light pours through large windows, bathing the entire space in warmth. Dining area and the upgraded kitchen with ample cabinetry. Beautiful tile flooring enhances all main floor common areas. The main floor features four bedrooms and three bathrooms, including a primary suite plus three additional bedrooms served by two separate bathrooms. Two separate stairways lead upstairs, there is a private suite, and two more bedrooms sharing one bathroom. A spacious gym or play room offers the perfect flexible space for entertaining, relaxing, or a home office. An attached 2-car garage with direct access into the home. The huge, flat lot provides an incredible opportunity to easily add ADUs or explore multi-family development options. Buyers to verify specific plans and permits with the City. Directly across the street from elementary school. Centrally located near Sam’s Club, Albertsons, Walmart, Home Depot, Costco, Santa Anita Mall, Peck Road Park Lake, Live Oak Park, community center, and library. Easy freeway access to the 210, 10, and 605. Don’t wait! Claim this property yours – schedule your private showing today!
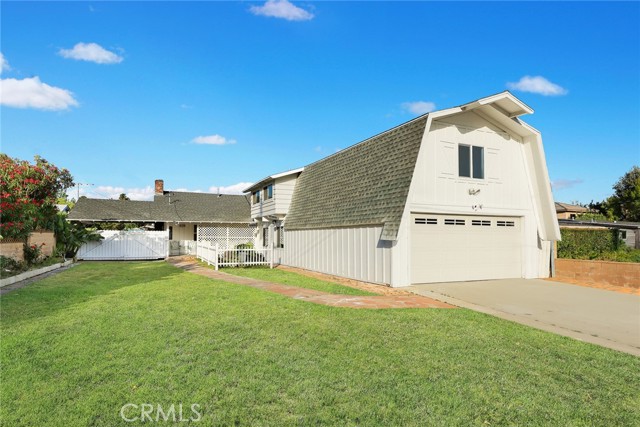
Dolores
121
Irvine
$1,860,000
2,546
5
4
Brand NEW! Corner Lot! Has a separate suite! Welcome to this stunning brand new home located in Luna Park within Irvine's Great Park. This spacious property features 5 bedrooms and 4 bathrooms, offering plenty of space for your family and guests. The first floor includes a bedroom and a bathroom, providing convenient single-level living. The house has a practical, rectangular layout and is situated at the corner of the community, offering better privacy and natural lighting. Additionally, the separate entrance unit includes one bedroom, one bathroom, a loft, and a laundry area. Its modern design and prime location make this house an ideal place to call home. Don't miss the opportunity to enjoy comfortable and private living in this beautiful Irvine residence! The community offers top-tier amenities, including 22 tennis courts, a professional-grade ice rink, and water park. Conveniently located near the Irvine Spectrum Center and major retailers like Costco, with quick and easy access to major freeways
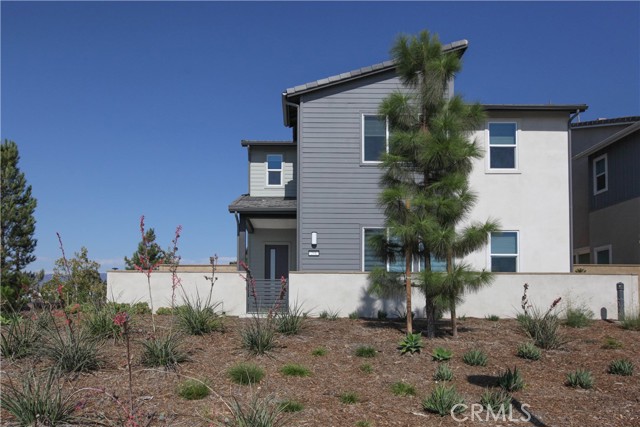
Haven
218
Arcadia
$1,860,000
2,787
4
5
Don’t miss this rare Two-on-a-Lot opportunity in the prestigious Highland Oaks neighborhood with award-winning Arcadia schools! Completely rebuilt in 2012, this beautiful estate features a 3-bedroom + den main home (possible 4th bedroom) and a detached 1-bed, 1-bath guest house. The bright open layout showcases brand-new Italian tile flooring on the main level and new engineered wood upstairs, along with crown molding, recessed lights, and designer finishes. The gourmet kitchen offers a Sub-Zero refrigerator, Wolf professional range, granite countertops, and fully updated custom cabinetry. All bathrooms have been remodeled with modern finishes and walk-in showers. French doors lead to a lush backyard with fruit trees, grassy play area, and patio seating—perfect for entertaining. Additional features include a new driveway, dual laundry areas, dual-zone HVAC, copper plumbing, newer roof, and attached garage. Conveniently located near parks, shops, dining, golf, and Santa Anita Mall!

Beverly Glen
1647
Los Angeles
$1,860,000
2,417
3
3
Move-in ready. Fully remodeled. Modern systems. Real parking. Prime access to the Westside. A rare combination at this price point. A serene sanctuary behind private gates in desirable Beverly Glen. Enter through a lush, private courtyard with mature greenery and a tranquil fountain that sets the tone for this refined, move-in-ready home. The welcoming foyer, with cedar-lined closet, leads upstairs to a sun-filled living space featuring soaring ceilings, hardwood floors, and double-paned windows with rich wood shutters. The open layout flows effortlessly into a charming dining area and the remodeled gourmet kitchen, complete with custom cabinetry, hand-finished wood counters, stainless appliances, breakfast bar, cozy nook, abundant storage, and in-unit laundry. The main-level primary suite offers calm and comfort with generous closets, custom built-ins, and a spa-inspired bath with soaking tub, glass shower, and Toto fixtures. A striking mezzanine bridge overlooks the living room and brings you to a vaulted great room with media features and French doors leading to a private yard. Jardin-style landscaping, shaded seating, and peaceful outdoor areas create a true retreat. Two additional bedroomsone with a balcony, another with dramatic timber ceilingsopen directly to the yard and share a beautifully updated bath with artisan wood finishes. Additional features include a spacious two-car garage with storage, central vacuum, and easy access to Beverly Glen Center's restaurants, coffee, and amenities. Minutes to both Westside culture and Valley convenience. Note: Dining room & kitchen chandeliers and lower-level silk drapes excluded.

Winterfield
33
Irvine
$1,860,000
2,100
4
3
A Rare Find in Irvine – Designer-Renovated, Never Lived-In, and Truly Turnkey. If your budget is under $2 million and you're tired of the cookie-cutter quality of typical tract homes, don’t miss this rare opportunity. Completely reimagined by a professional designer and never occupied since its transformation, this home offers everything you’ve dreamed of — natural elegance, modern functionality, and luxury in every thoughtful detail. Enjoy the ease of low ownership costs — No HOA and No Mello-Roos. Situated in the hidden gem of West Irvine, this home backs to a picturesque park and is framed by tree-lined streets and a serene community atmosphere. Step through the lush, flower-filled front yard into a sunlit and welcoming living space featuring wide plank wood flooring. The home is outfitted with energy-efficient upgrades throughout, including all-new double-pane windows and sliding doors, LED lighting, and smart switches—blending sustainability with style. The gourmet kitchen is a chef’s dream, equipped with top-of-the-line GE Café appliances and custom cabinetry topped with Taj Mahal quartz — the perfect combination of sophistication and durability. The open layout connects seamlessly to the dining area and a potential island or breakfast nook, all leading to a clean and private backyard ideal for entertaining under the covered California room. Upstairs, the expansive primary suite serves as a true retreat, with a spa-inspired bathroom featuring a freestanding soaking tub, Italian tile, and dual closets. Three additional bedrooms, a beautifully updated bathroom, a large laundry room, and a flexible loft/study complete the upper level. Located within walking distance to a top-rated elementary school in the acclaimed Tustin Unified School District, and offering easy access to major freeways, The Marketplace, dining, and more — this location truly delivers. Priced to sell — see it before it’s gone!
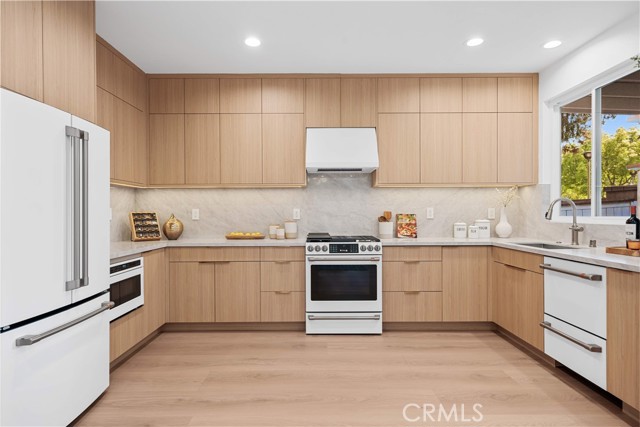
Esmerelda
20452
Porter Ranch
$1,859,999
3,173
4
4
Discover this beautifully crafted home in the prestigious gated community of Avila at Porter Ranch, where luxury, energy independence, and peace of mind come together. The grand entryway features custom stone walls and a warm wood ceiling, setting the tone for a residence that blends elegance and comfort. Inside, the open floor plan offers 4 spacious bedrooms, 4 bathrooms, and a versatile loft, all framed by soaring 10-foot ceilings on the main level and designer railings along a sweeping staircase. At the heart of the home, the gourmet kitchen impresses with quartz countertops, a built-in refrigerator, soft-close cabinetry, a walk-in pantry, and an oversized island ideal for gatherings. The great room’s 15-foot stacking sliding doors open to a covered outdoor lounge, creating seamless indoor-outdoor living enhanced by a cozy fireplace and automatic window shades. Upstairs, the primary suite serves as a tranquil retreat with a private balcony and mountain views, a custom walk-in closet, and a spa-like bath featuring dual vanities, a soaking tub, and an oversized shower with surround sound. Designed for energy efficiency and resilience, the home includes a fully paid Tesla solar system with 20+ panels and three Tesla Powerwall batteries, often yielding zero electrical costs under normal use. Security and comfort are elevated with Riot Glass reinforced sliding doors on both levels, security film on all windows, and a Campbell Security steel-reinforced side garage door. Motorized patio and balcony screens allow fresh airflow while maintaining privacy. A whole- house water softener, air-scrubber system, and polished concrete finishes add quality and value. Residents of Avila enjoy exclusive access to a resort-style pool, spa, cabanas, and a private banquet room, surrounded by top-rated schools, parks, and The Vineyards at Porter Ranch for premier shopping and dining. This home delivers the ultimate blend of security, sustainability, and sophistication.
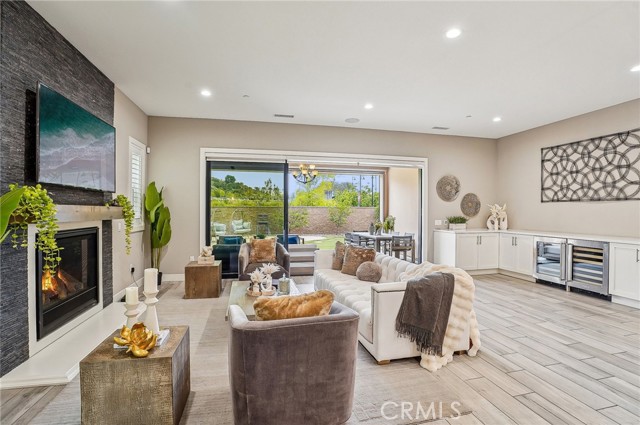
Sentinel
3447
Simi Valley
$1,859,000
4,585
5
5
Indulge in refined living with this extraordinary luxury estate, well-situated at the end of a private drive off a cul-de-sac located in one of Simi Valley's most desirable neighborhoods. Offering breathtaking sunset and mountain views, this property is set on an oversized lot, delivering ample space and privacy. Upon entering, you'll be greeted by beautiful marble flooring and a flood of natural light with recessed lighting throughout the open floor plan. The formal living room is highlighted by a 20 foot ceiling, a switch-activated fireplace and custom-built shelving. The kitchen comes with a large marble island, Thermador appliances, including a six-burner range, dual ovens, built-in refrigerator/freezer, warming drawer and trash compactor. Enjoy meals in the formal dining area or the breakfast nook. The kitchen opens seamlessly into the family room, which has its own fireplace, creating a nice ambiance for everyday living and entertaining. The space also comes with in-ceiling, surround sound speakers and a custom, built-in entertainment center. The home has five bedrooms and a bonus room, including an expansive master suite with a separate sitting area, private, enclosed balcony with panoramic views and an oversized walk-in closet. The master bathroom features a jacuzzi tub, separate shower and dual vanities. The estate also includes four additional well-sized bedrooms and four bathrooms, one being a Jack and Jill for added convenience. The backyard was a bare lot when the home was last purchased in 2017. Over $150K has been invested in landscaping, hardscaping, a saltwater pool with flagstone coping, a natural travertine deck, a built-in jacuzzi, and a custom sports court with a professional-grade adjustable rim. The pool and jacuzzi are heated by a fully paid-for solar system. The grounds have extensive outdoor lighting, a courtyard fireplace, and a custom BBQ island, which is plumbed for natural gas. The estate comes with a 3-car garage and no detail has been spared to ensure the best in comfort, design and modern living. With its prime location, exceptional features and attention to detail, this residence represents a high standard of luxury living.

Eagle Park
1507
Hacienda Heights
$1,859,000
2,835
5
4
This property has been extensively renovated to offer modern luxury. The renovation included stripping the home down to the studs and rebuilding it with new copper water piping, drains, electrical wiring and panel, HVAC system, roof, and a tankless water heater. The footprint was expanded, adding a master bedroom in the loft and extending the living area. The home features high-end finishes like a solid iron front door, new windows, stucco exterior, new flooring, a brand new kitchen, and updated bathrooms. The exterior boasts new landscaping, a concrete patio, and an updated driveway. Ethernet cables have been installed in each bedroom for modern connectivity. Located in Hacienda Heights, known for its serene environment, San Gabriel Valley views, cultural community, and outdoor recreation, the property offers access to local amenities, the 60 freeway, and the Hacienda La Puente Unified School District, providing a peaceful suburban setting near Los Angeles County.
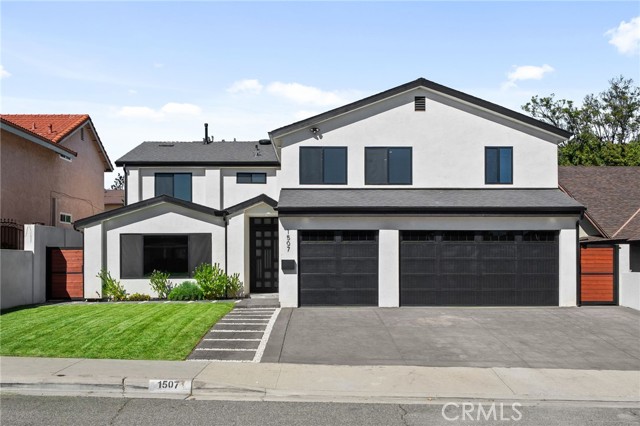
Eagle Ridge
23295
Mission Viejo
$1,858,000
4,036
5
4
A Fantastic Value in Mission Viejo! Perched high in the guard-gated community of Stoneridge, this home showcases sweeping views of Orange County, sparkling city lights, partial Lake Mission Viejo vistas, and dazzling 4th of July fireworks. Inside, the layout is bright and flowing. The formal living room with fireplace welcomes you in style, while the library/office features a full wall of custom built-ins. A separate dining room offers an elegant setting for entertaining, and the cozy family room with fireplace creates the perfect everyday gathering spot. The spacious kitchen is equipped with an island, abundant cabinetry and counter space, plus a generous walk-in pantry. A breakfast bar and casual dining nook overlook the backyard. The main level also includes a guest bath and a private en-suite bedroom—ideal for visitors, teens, or extended family. A dramatic staircase leads upstairs to the primary suite, complete with a luxurious bath and oversized walk-in closet. Three additional bedrooms share a full bath, and the convenient laundry room comes with sink, cabinets, and space for full-size appliances. On the third floor, a bonus room offers flexibility for a home gym, office, hobby space, or game room. The property also includes a leased solar system. The backyard features a sparkling pool and ample yard space. And let’s talk about the views: sweeping sunsets, ocean glimpses on clear days, twinkling city lights, and multiple fireworks displays on the 4th of July. Tucked away on a quiet cul-de-sac, this home combines privacy, comfort, and endless potential. This is more than just a house—it’s a place where dreams and inspiration come to life.
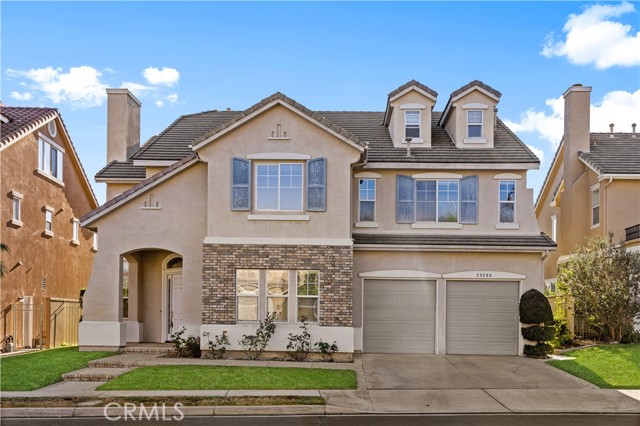
Lone Acres
4925
Rancho Cucamonga
$1,855,000
4,494
5
5
Discover refined luxury in this exquisite Toll Brothers Estate, perfectly situated within the prestigious, 24-hour guard-gated community of Haven View Estates. This magnificent home offers five bedrooms and four-and-a-half bathrooms. Upon entering the foyer, you are welcomed by a grand view of the mountains, which leads to the main level that features stunning travertine floors throughout the principal living areas. An open-concept design defines the heart of the home, featuring a chef-inspired kitchen that boasts an oversized island, granite countertops, and premium Kitchen-Aid stainless-steel appliances, including a custom built-in refrigerator, gas stove top, double oven, built in microwave, warming dish holder, and dual dishwashers. The spacious layout flows into an adjacent dining room with a convenient butler's pantry, a family room with a custom built-in entertainment center, and a formal living room, all elevated by dramatic vaulted ceilings. Also includes paid off solar panels! The home offers three cozy fireplaces: one in the living room, one in the family room, and one in the luxurious master bedroom suite. The private suite offers a tranquil retreat with a spacious separate sitting area, an enormous walk-in closet, and continues with more impressive mountain views. The ensuite bathroom is a spa-like oasis with dual vanities, a dedicated makeup vanity, elevated bathtub and a large shower equipped with dual showerheads. Outdoors, the options are endless with the expansive wrap-around lot that is perfectly graded and ready for your custom vision—easily accommodates a pool with slides, waterfalls, and a pool house. Relax on the beautiful stone patio and host unforgettable family gatherings while enjoying the majestic beauty of the foothills. Added benefits include access to award-winning schools, low tax rates, and quick proximity to an array of fine dining and shopping.
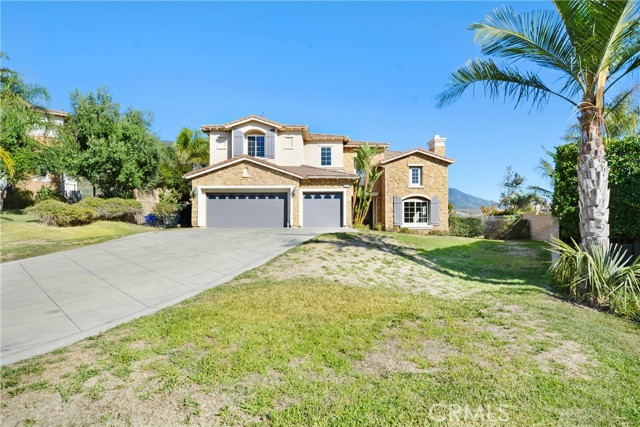
Arroyo
11391
North Tustin
$1,855,000
2,784
4
3
Move-in ready! Lovely family home in the Exclusive El Serrano Estates neighborhood , a private 13 home enclave in the heart of North Tustin. Rarely on the market. Easy walking distance to acclaimed Arroyo Elementary and Foothill High. Central HOA Pool, with adjacent shallow kids pool. No pool maintenance costs or headaches. Large barbeque, entertainment area poolside. Multiple mature fruit trees, including avocado trees on property. Storage sheds and garden areas. Exterior decking. Huge, gorgeous kitchen, with adjacent breakfast nook. Custom cabinets. Kitchen is connected to the large, open Family room. Bath rooms completely redone. Dual sinks. Large shower in Primary. Walk-in closets. Mirrored closet doors. Separate Dining room. Den or Office downstairs--Possible bedroom. Brand new upgraded roof. See it before prices go up!
